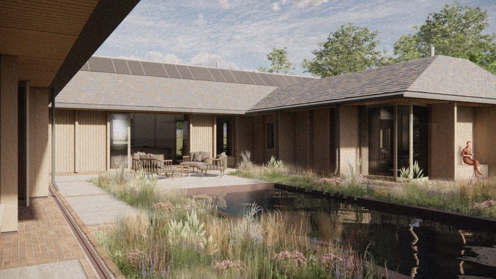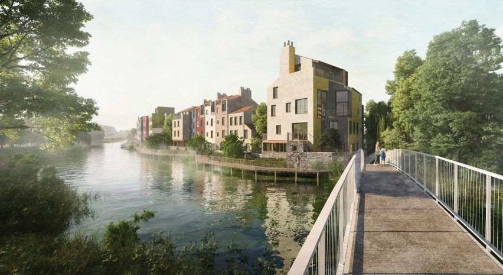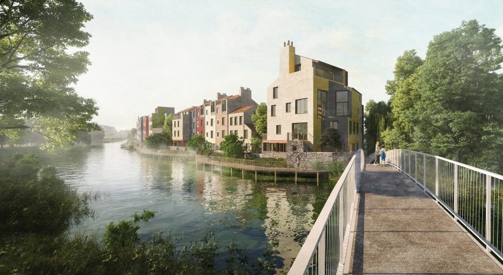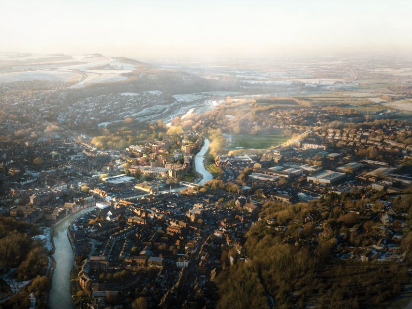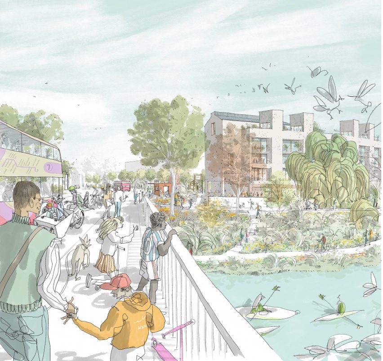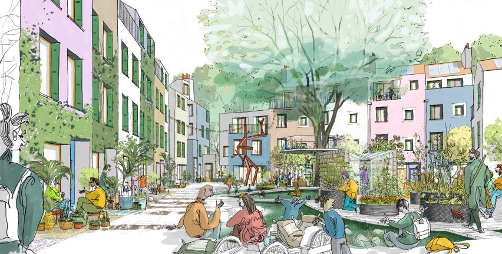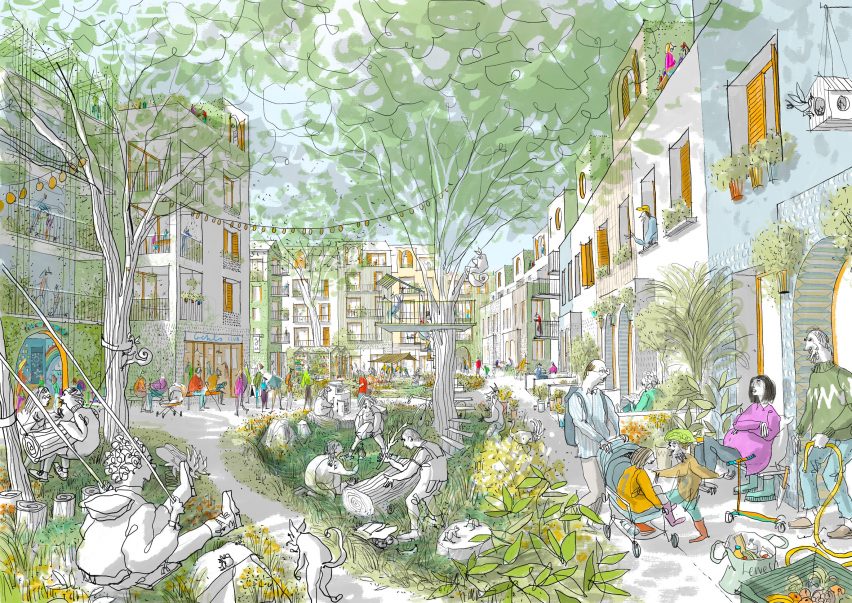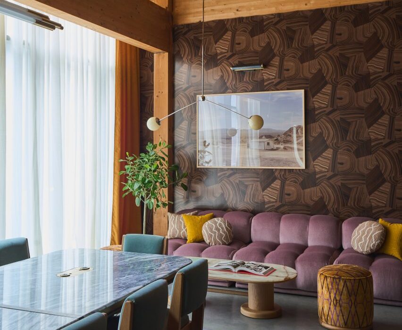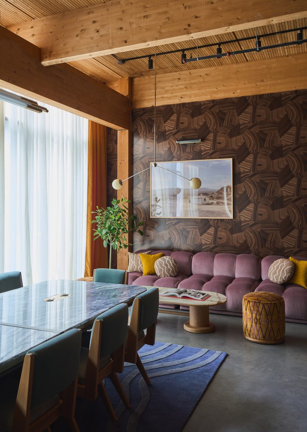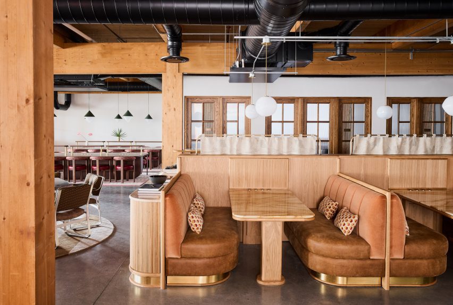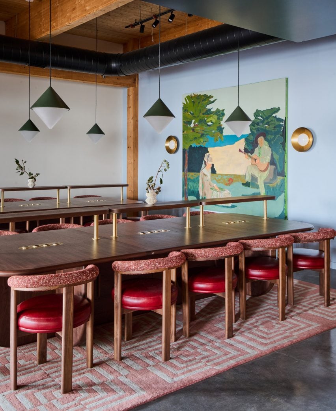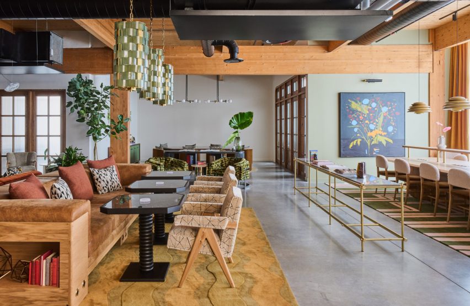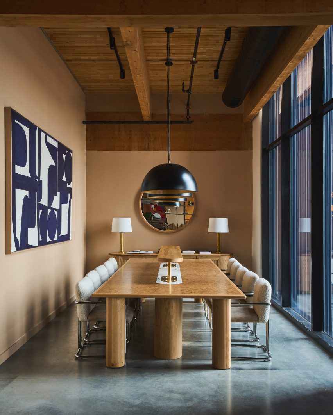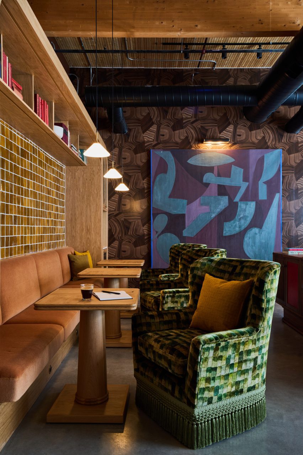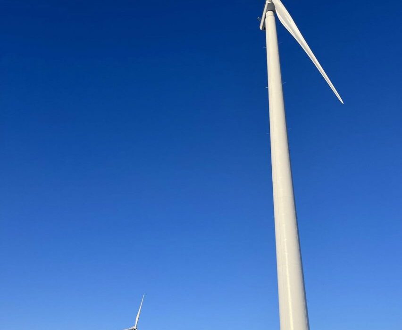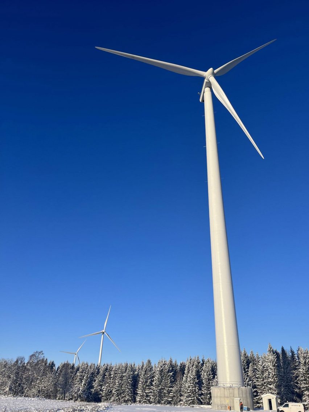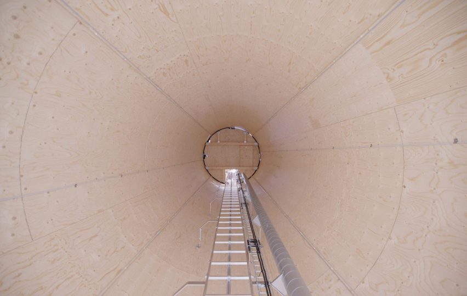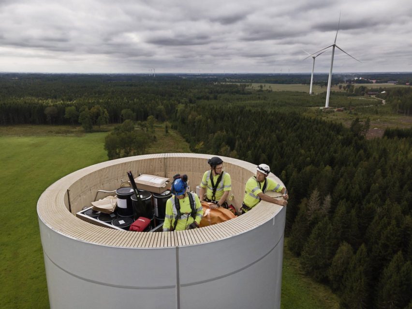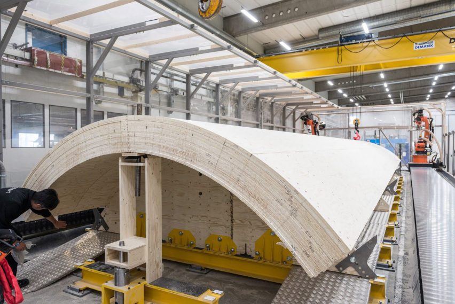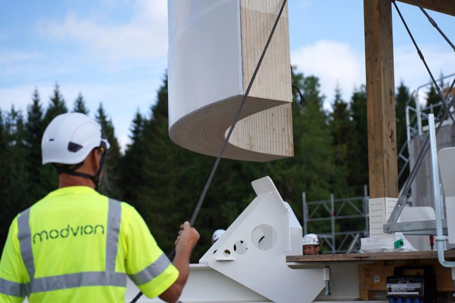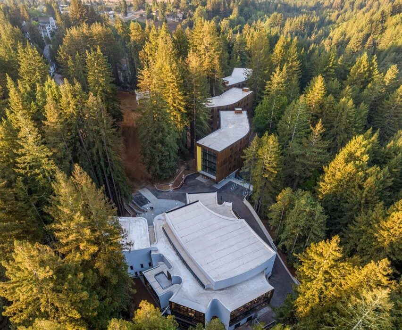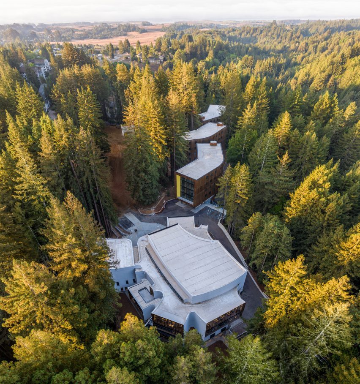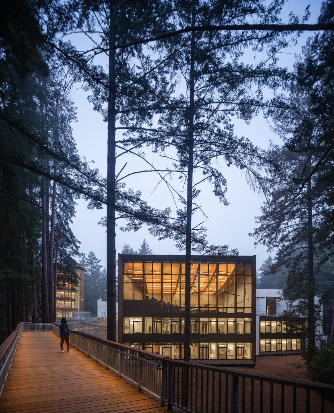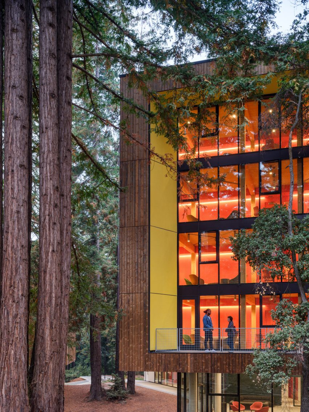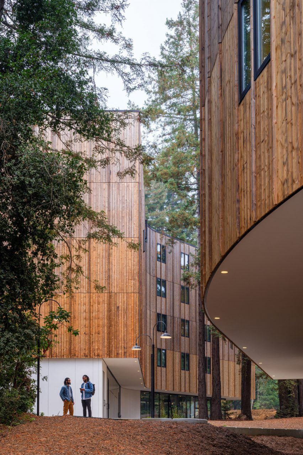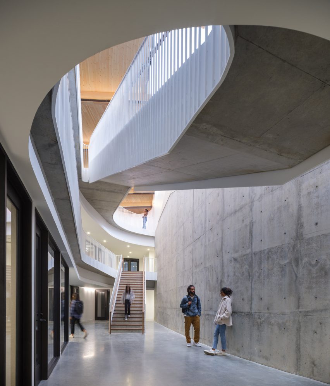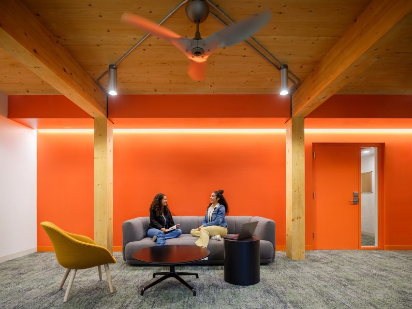Studio Bark designs water-powered Breach House in UK countryside
London-based practice Studio Bark has unveiled plans for Breach House, a water-powered family home located in Leicestershire, UK.
Designed to enable the owners to “live off the land”, the proposal by Studio Bark will be powered by photovoltaic (PV) panels and micro-hydro energy, creating a home capable of running off-grid.
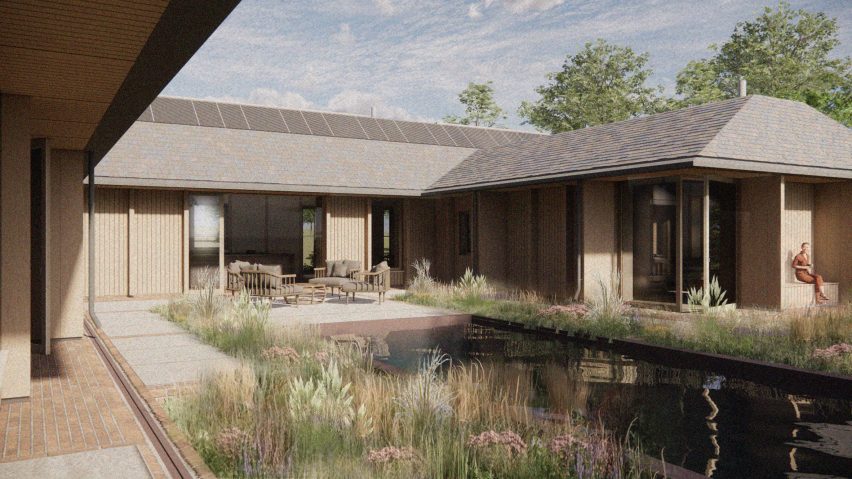

The 430-metre-square proposal will comprise the new home, along with the restoration of an existing agricultural barn and extensive landscaping.
Making use of the site’s location among a network of small brooks, streams and ponds, run-off water from the surrounding fields will be used to provide a portion of the home’s energy needs. It will also be harvested on-site and filtered for use within the house.
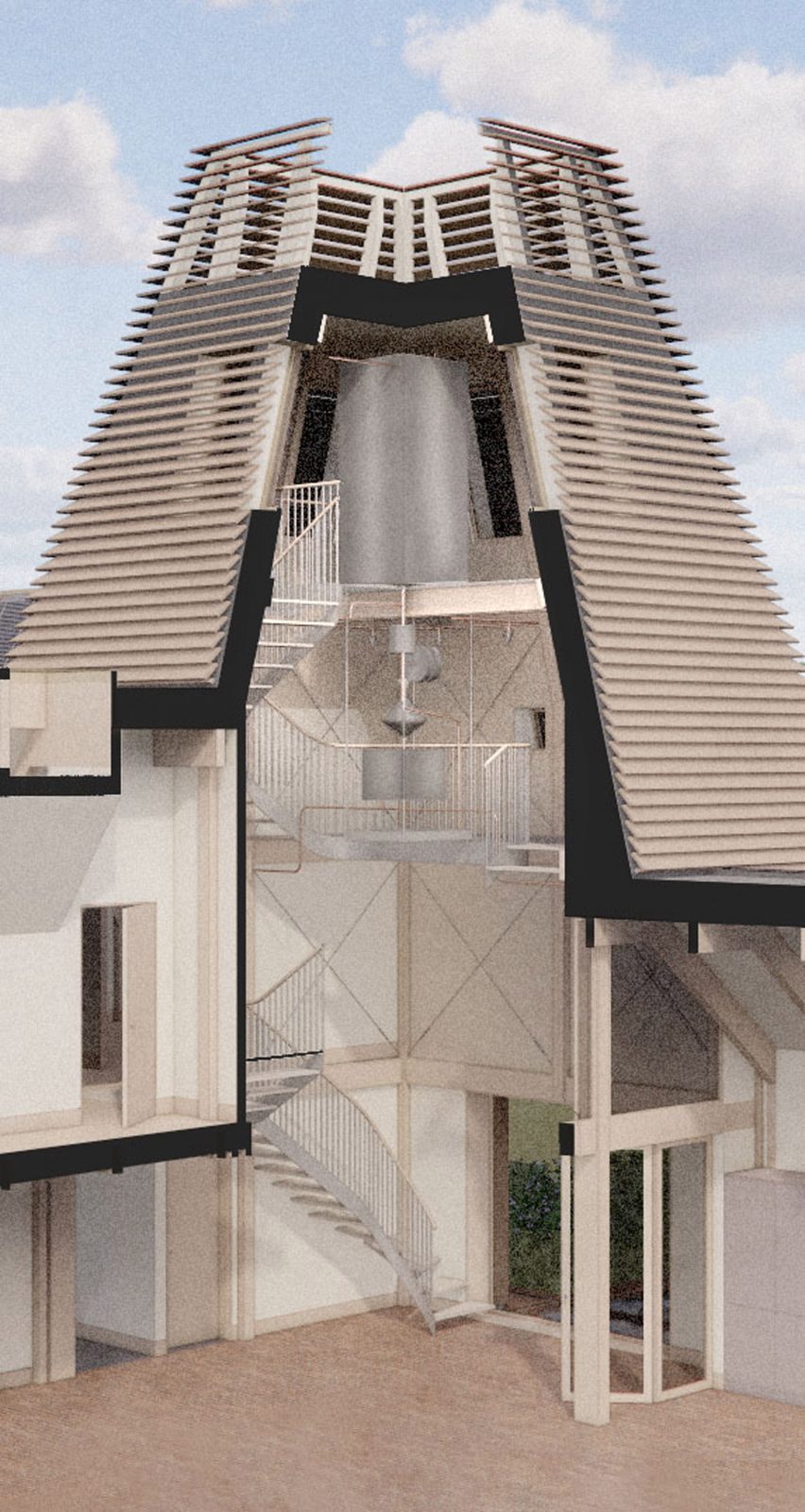

“The concept is a rural home which establishes a reciprocity between ecology and human needs through water,” studio director Tom Bennett told Dezeen.
“The massing echoes the typology of a traditional farmstead, blending contextual influences to create a contemporary building which resonates subtly with its setting.”
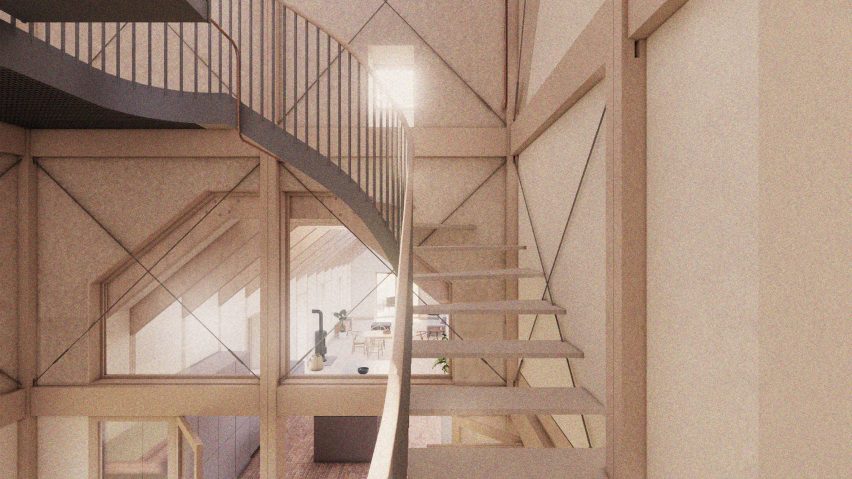

Drawing on the local typologies, the home will be arranged in clusters complemented by courtyards and sheltered outdoor spaces formed by deep overhanging eaves.
A ‘water tower’, which will sit centrally on the site, will house ventilation and circulation functions as well as water filtration.
It will also hold a staircase and corridor to connect the home’s two wings and was designed to be a visual reference to the use of water throughout the scheme.
Low carbon and natural materials suggested for the proposal include reclaimed brick, UK-sourced timber and reclaimed tiles, which were chosen in response to the character and heritage of the surrounding landscape.
Renders of the proposal reveal a largely timber structure, with exposed beams interspersed with skylights featuring on the home’s interior.
On the exterior, trapezoidal-shaped roofs will be clad with decorative tiles and provide shelter for a balcony adjacent to the bedroom on the upper floor.
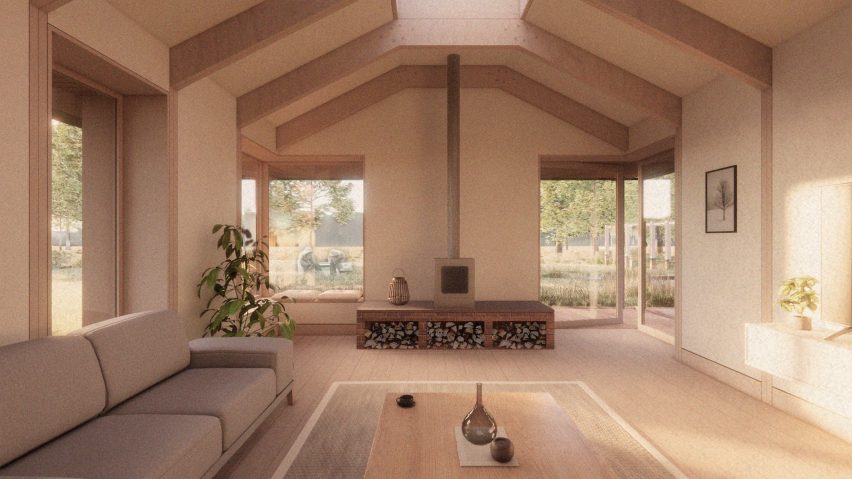

According to the studio, the residual carbon impact of the building is expected to be countered by landscaping proposals – including the planting of around 200 trees – that will accelerate carbon drawdown on the site.
Calculations undertaken by the studio suggest that these landscaping proposals will sequester roughly three times the amount of carbon that will be released over the building’s lifetime.
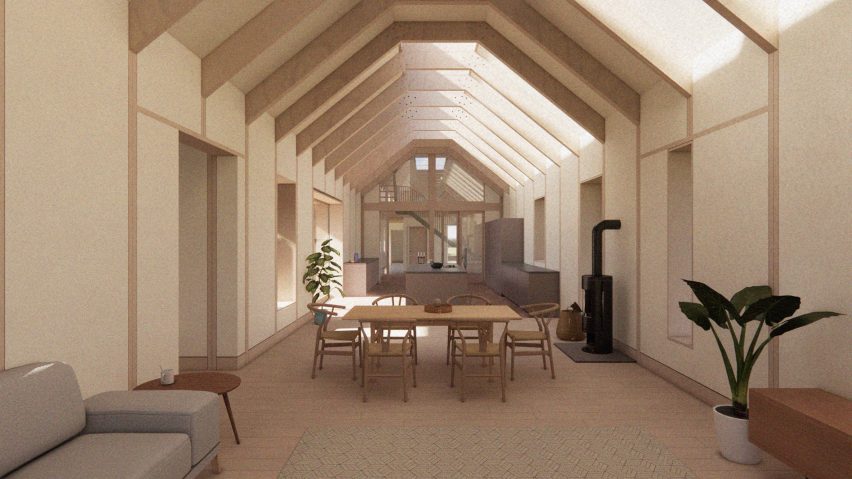

“Proposed works include a new woodland area, wet meadow, enriched wildflower meadow, reinstated historical copse, successional tree planting, new ponds and reinstated field boundaries,” Bennett said.
“These measures will sequester carbon, greatly enhance the ecological value of the currently agricultural site, in addition to assisting with natural flood management in the locality.”
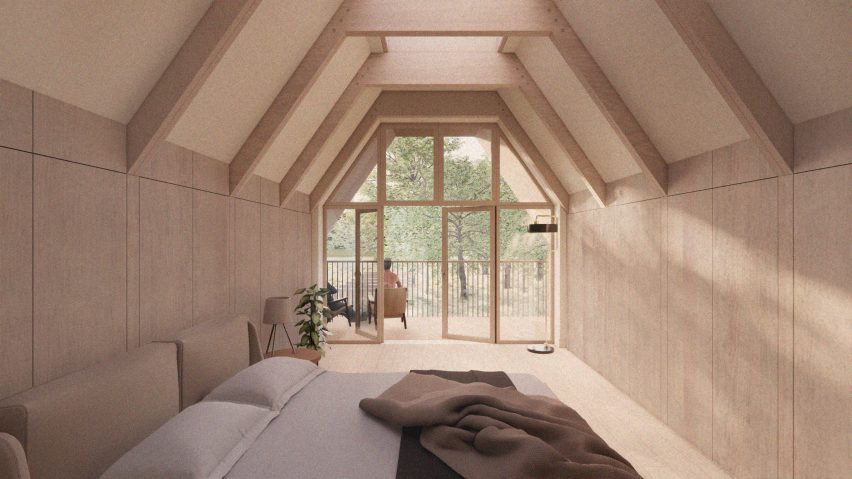

The proposal is anticipated to result in a 65 per cent biodiversity net gain, with additional habitat measures incorporated into the home set to include a bat attic.
Other architectural projects with a heavy focus on sustainability include the UK’s “most sustainable” and largest neighbourhood made from timber and a neighbourhood in Paris made up of limestone buildings.
The renders are courtesy of Studio Bark.
Project credits:
Architect: Studio Bark
Planning consultant/agent: Studio Bark
Client: Private Domestic
Structural engineer: Structure Workshop
Landscape architect: Studio 31
Energy consultant: Max Fordham
Hydrologist: Amber Planning
Ecologist: Elton Ecology
Arboriculturalist: RJ Tree Services
Highways: Create Consulting Engineers

