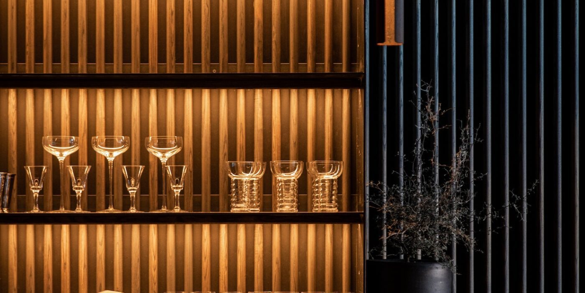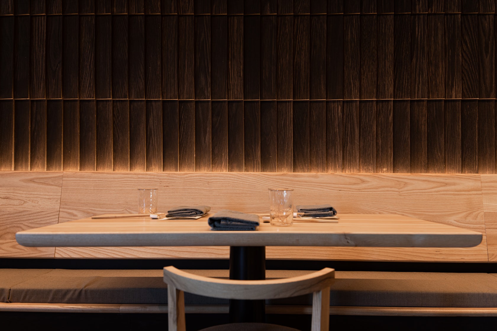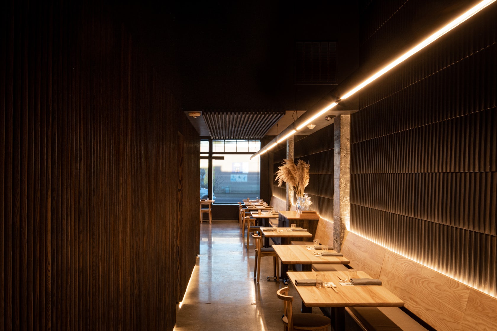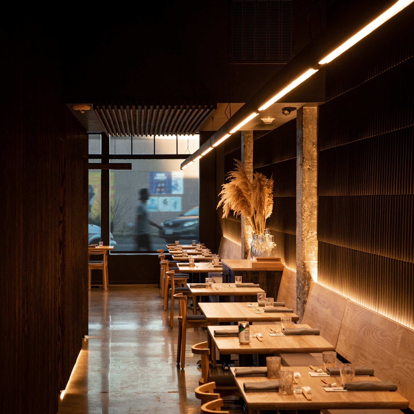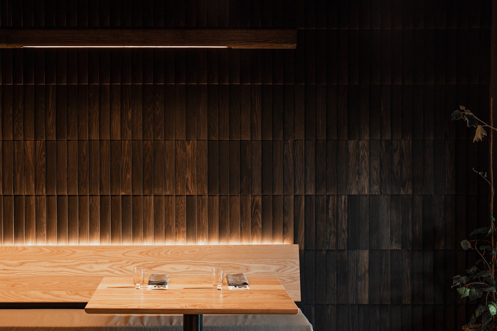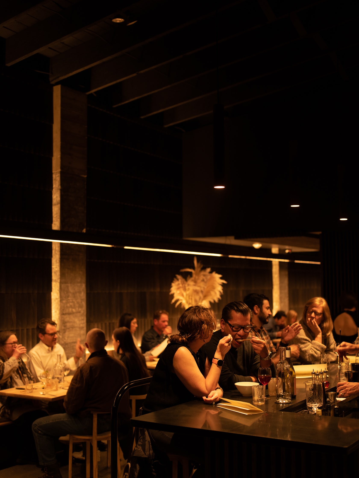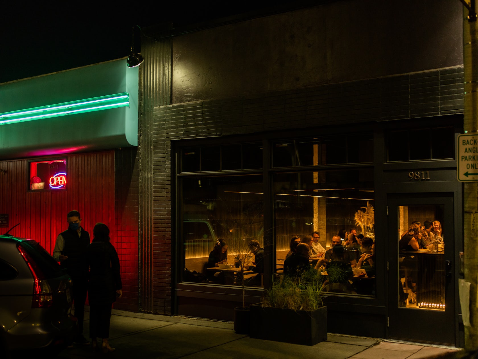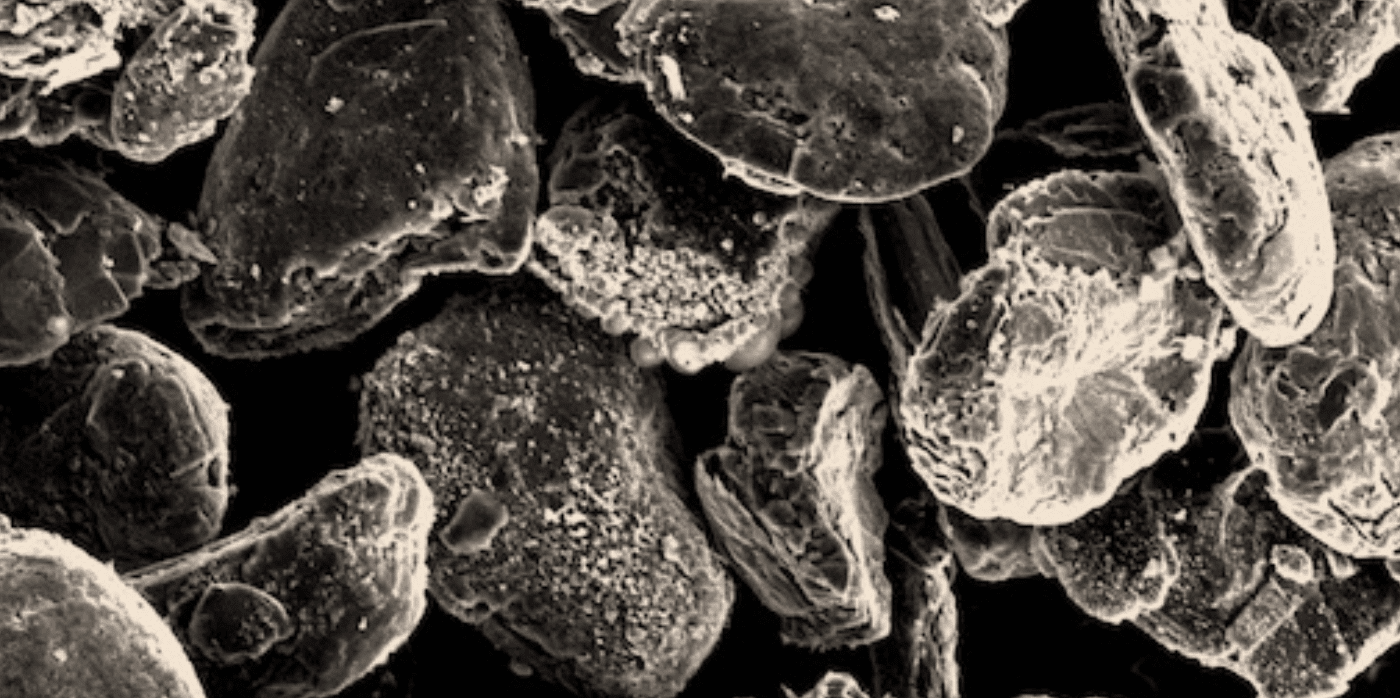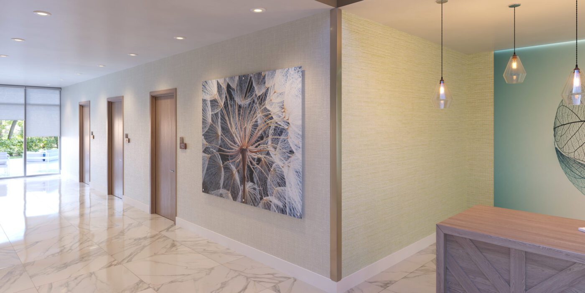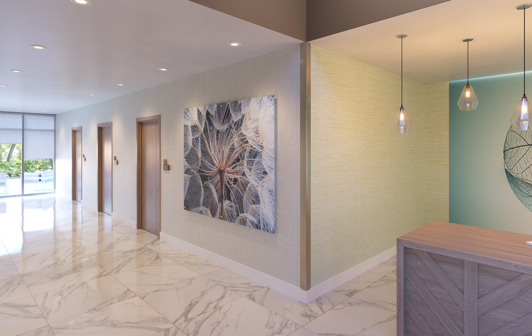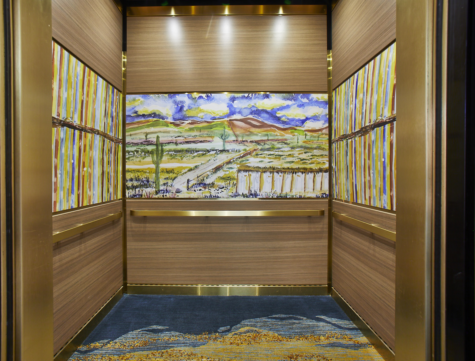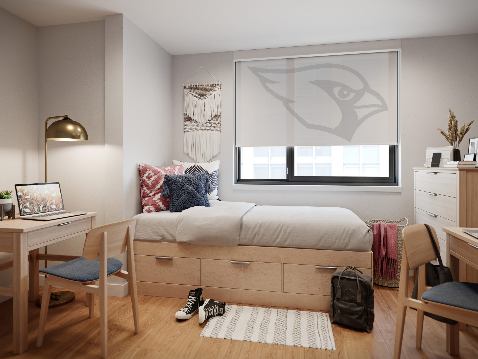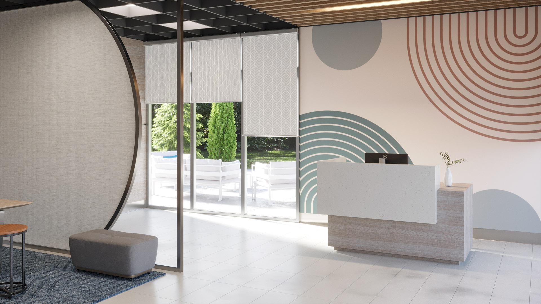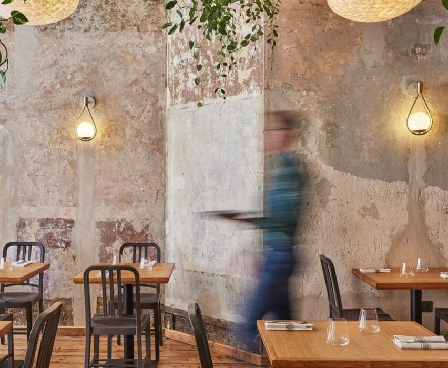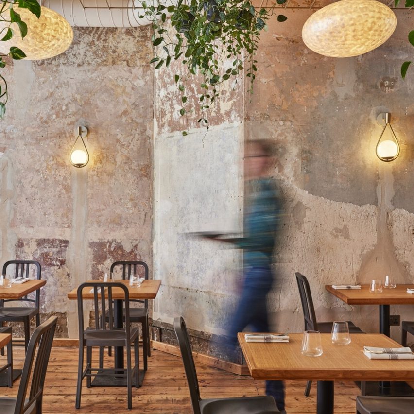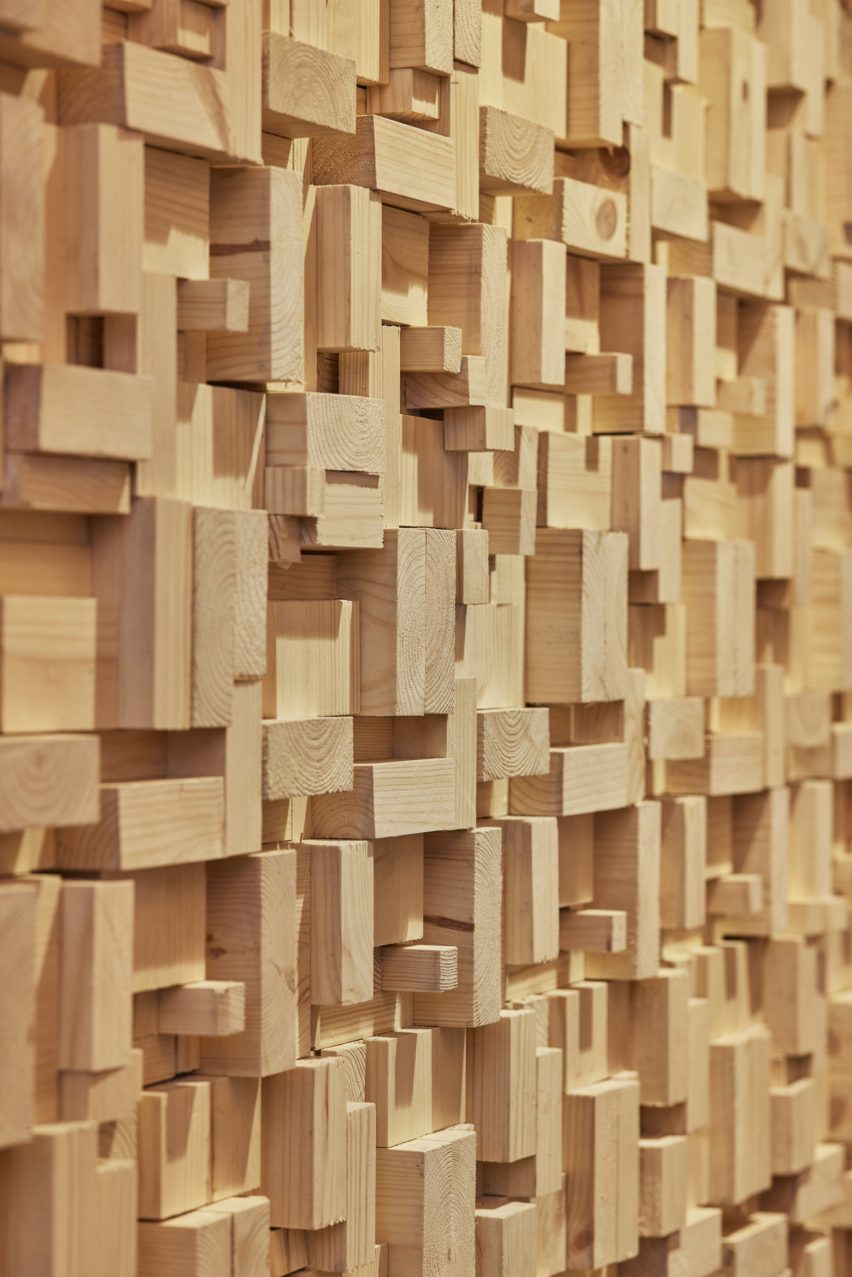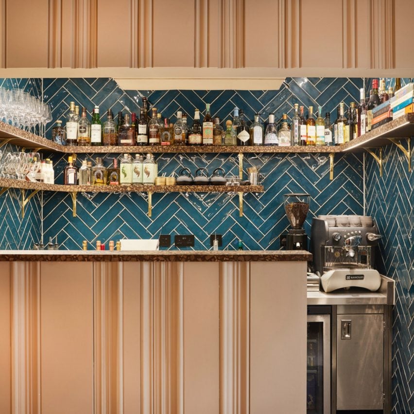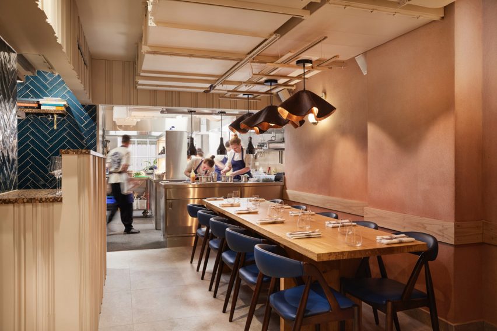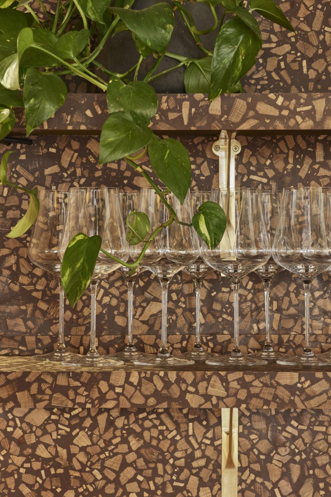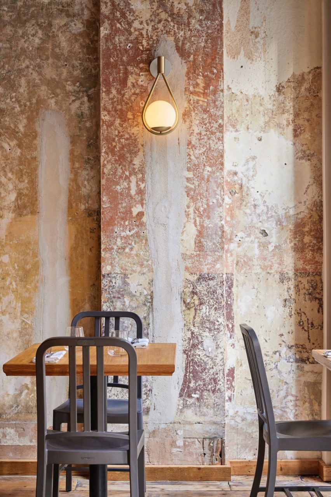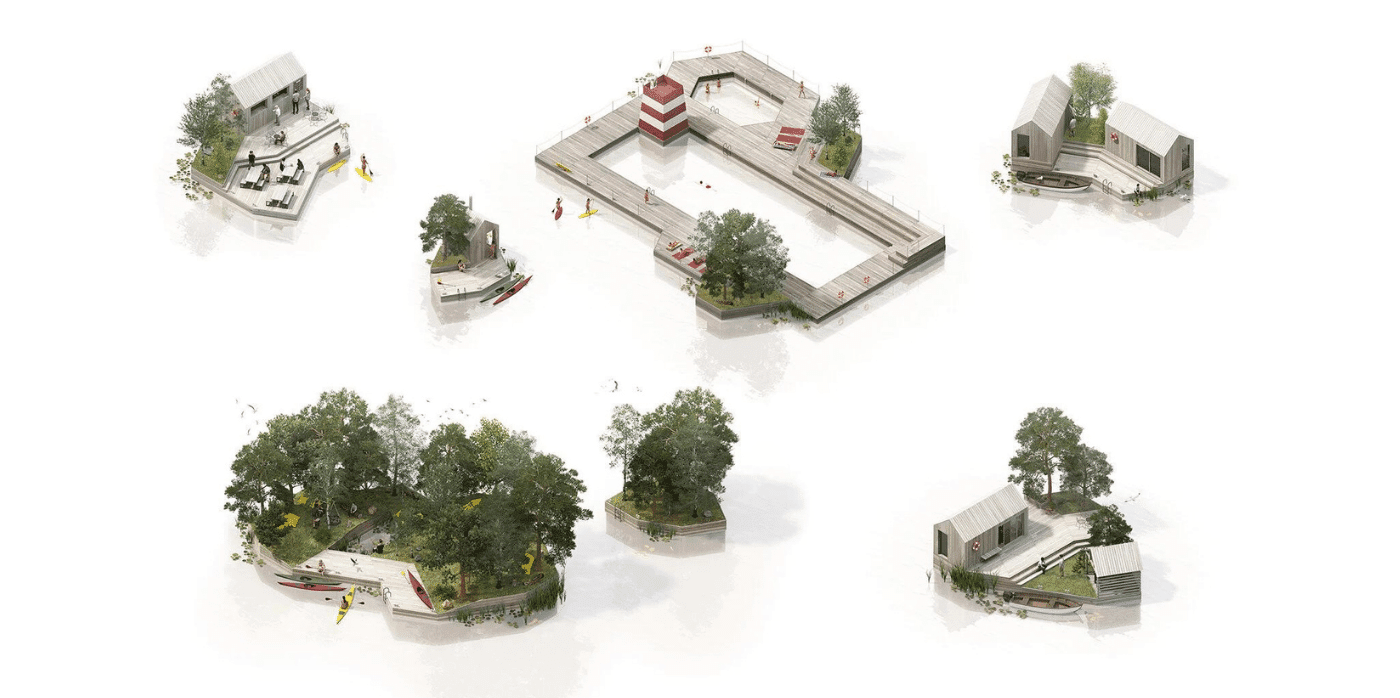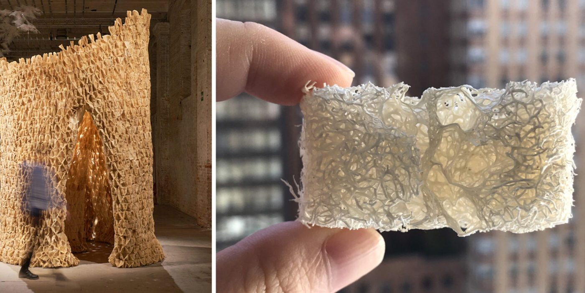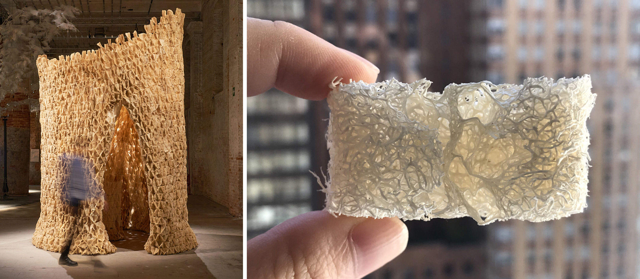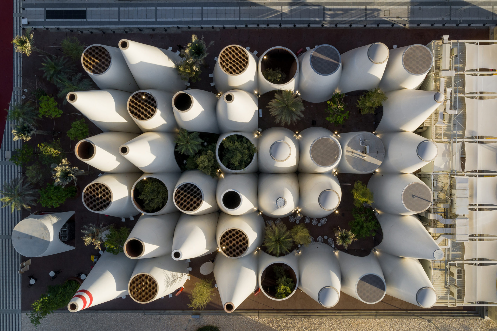“We can’t detox buildings by swapping fossil-fueled materials for timber”
The way we build must fundamentally shift to harmonise with tree and carbon cycles in order to realise the Timber Revolution, writes Smith Mordak.
There’s an argument that’s often trotted out against building with timber: there isn’t enough of it. The fear is that if we built everything out of wood there wouldn’t be a tree left standing.
This fear seems to be rooted in the idea that sustainability is about substitutions. For example, swapping out concrete, steel, and masonry for timber, but otherwise carrying on exactly as we have been. If we did that, we could well deforest the earth; meeting our targets while catastrophically missing the point. The pursuit of sustainability shouldn’t be to find a ‘green’ way to destroy ecosystems – yes I’m going to poison you, but don’t worry, the poison is organic – it should be about finding a way to live as part of a healthy, regenerative ecosystem.
The pursuit of sustainability shouldn’t be to find a ‘green’ way to destroy ecosystems
I sometimes detect an accompanying undertone to the not-enough-trees argument that almost suggests building buildings out of living things is somehow wrong; that exploiting bio-based materials is worse than exploiting ‘dead’ stuff; some kind of extreme architecture veganism. I wonder whether this comes from the idea that what would be best for Earth is if humans buggered off: put a big KEEP OUT sign at the edge of the atmosphere and divert humanity into little uber-urban enclaves on other planets.
Some might accept the premise of not-enough-trees and tackle it with supply and demand logic: sure, humanity is demanding too much stuff, but that’s okay – we just need to innovate on the supply side by finding ways to grow more trees faster, thereby permitting us to take more trees faster. It’s tempting to accept that argument and leave it at that, because then we don’t have to confront this deep-seated ideology that nature gives and humans take.
There’s a very seductive myth around trees being the original givers in this dynamic: that trees evolved and promptly forested the world to create a cosy oxygen-rich environment that allowed humanity to come forth. However, despite so many sexy tree-woman depictions of Mother Earth (just google it, you’ll see), I don’t buy that trees’ destiny is to provide for us.
Yes, wood is pretty amazing stuff: from a structural engineering perspective it works in compression, tension and bending making it super versatile, and it’s got a strength-to-weight ratio any gladiator would dream of. Combining these properties with its ability to suck up and store carbon from the atmosphere, it’s no wonder wood is hailed as the superfood of the built environment salad. But using timber needs to be more than a fad diet. We’re not going to address the long-term sustainability of creating habitats for humanity with the engineering equivalent of a juice cleanse.
Trees do have form when it comes to calibrating the atmosphere, but they didn’t create Earth for our liking. Early plants colonised land from around 470 million years ago, and sucked up so much carbon from the atmosphere it was never the same again. Within 50-ish million years, oxygen reached present day levels such that it was possible for large, breathing animals to evolve. This incredible feat was achieved in collaboration with fungal mycorrhizal symbionts. The plants’ fungus buddies could access the rock-bound nutrients that made all that lovely growth possible.
But this was a big change for those early plants. They were used to getting lashings of carbon dioxide through their open stomata without having to worry about drying out. In the now-carbon-dioxide-depleted environment, they were losing water fast so needed a better system of sucking up moisture from the soil. Enter lignin. Lignin is what makes your barbeque taste like barbeque, and also, one of the forms of organic polymer that create robust drinking straws for woody plants. It’s these tough, dead cells that allowed plants to evolve into towering forests.
Using timber needs to be more than a fad diet
Which brings us to another myth. This is lesser known, but you might have heard the theory that there was a lag between the evolution of lignin and the evolution of microbes and fungi that could break it down, resulting in billions of trees growing, falling over, not rotting, piling up, and eventually being squished down to create great fat seams of coal. It’s a great story, but the evidence doesn’t back it up.
There are indeed fat seams of coal that were all deposited at around the same time, but this peak actually occurred because wet tropics coincided with nice big basins for collecting the future-coal as part of the assembly of the supercontinent, Pangea. And yes, all that carbon sequestration did cool temperatures. It was an important factor in bringing about the Late Paleozoic Icehouse.
We started extracting from these thick ‘Carboniferous’ coal seams a couple of hundred years ago, and have since been making quick work of transferring all that sequestered carbon back up into the atmosphere under the auspices of ‘nature gives, humans take’. The last few decades we’ve been worrying that there’s not enough for us to take. Not enough coal, not enough oil, not enough timber, not enough ecosystem services.
We don’t seem to appreciate that we’re never really taking stuff, we’re just breaking it down and moving it about, often making it useless to the ecosystem in the process. We never really consumed that carbon, we just shifted it into the atmosphere and a few people amassed great privilege in doing so.
We characterise emissions and other toxic effluents as pollution; as stuff that’s leaked out from where it’s supposed to be to where it isn’t supposed to be. We seem to think that the solution to the climate crisis is to tackle this pollution by working out how to stop things from leaking. We seem to think that we have that much control! But we can’t detox our built environment by swapping out fossil-fuelled building materials for timber any more than we can detox ourselves by swapping out our lignin-flavoured barbeque for a juice cleanse.
What if, instead, we stopped trying to solve the problem of an unhealthy ecosystem by trying to build impenetrable walls between the ‘good’ parts and the ‘bad’ parts: walls between nature and humanity, between humans and polluting industrial processes, between polluting industrial processes and the atmosphere? What if instead we accepted that we are continuous with everything on Earth and, like those early plants, need to nurture our relationships with our buddies – fungus and otherwise – to ensure we slot into an ecosystem that can support life as a whole?
We should definitely build with timber, but not because nature is there for us to pilfer
It’s just like skipping (or jump rope). You’ve got two friends spinning the rope and you want to jump in. You don’t just career in and steal the rope. You watch, you listen, you internalise the rhythm, and then at a carefully judged moment you make a dash, and keeping pace with the rotations you jump, jump, jump as the rope goes round, round, round. It’s true for the rotations of the skipping ropes and it’s true for the water cycles, carbon cycles, nutrient cycles, rock cycles – all the cycles. We need to observe, understand the rhythm, and then keep pace.
We should definitely build with timber, but not because nature is there for us to pilfer and not because it’s a silver bullet for balancing the carbon budget. We should build with timber because we and trees evolved in the same oxygen-rich environment, so we can cohabitate; we can share our water and nutrients and carbon and lifecycles.
This means slotting our buildings into the big game of carbon jump rope in such a way that respects and keeps pace with the rhythm. This means building buildings such that the resources we use to make them can regenerate within the building’s lifetime. We should cohabitate with trees because they’re the best Earth-mates a human could dream of.
Smith Mordak is a multi-award-winning architect, engineer, writer and curator and the incoming chief executive of the UK Green Building Council.
The photo is by Jason Leem via Unsplash.
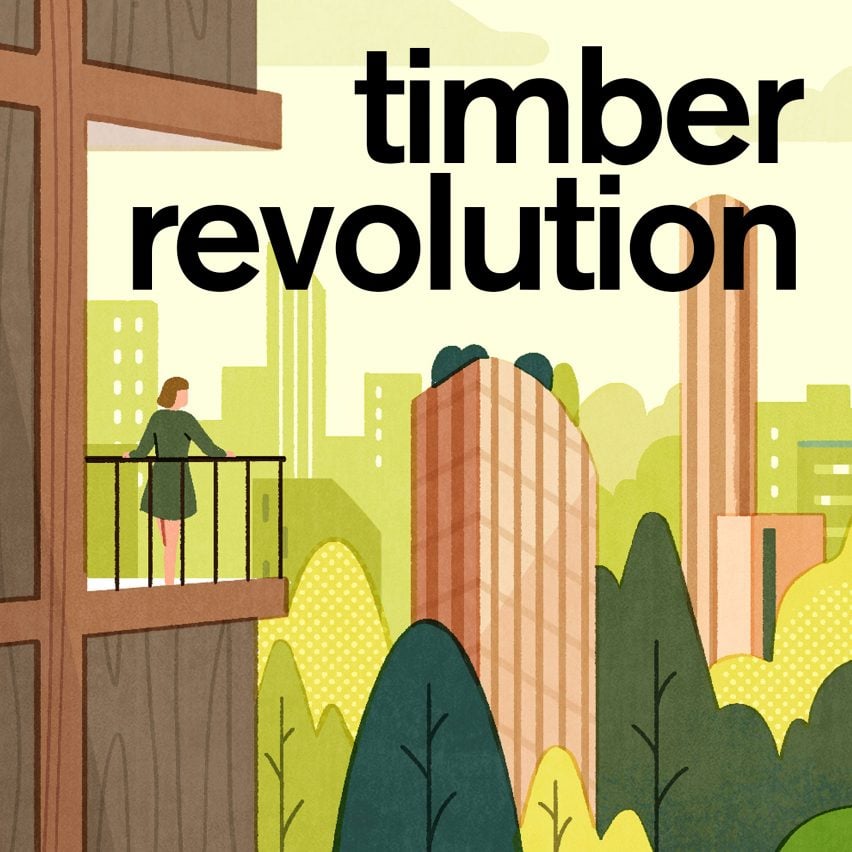
Timber Revolution
This article is part of Dezeen’s Timber Revolution series, which explores the potential of mass timber and asks whether going back to wood as our primary construction material can lead the world to a more sustainable future.

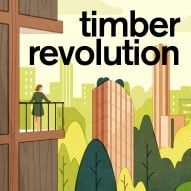
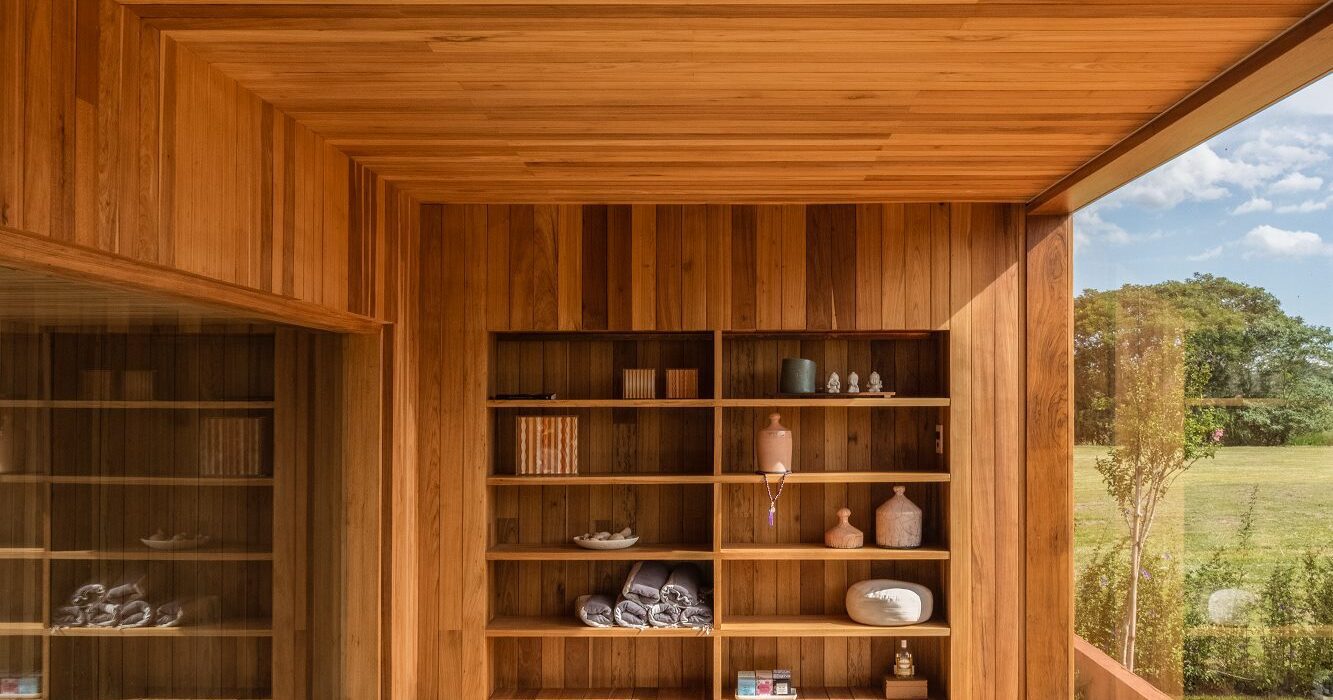
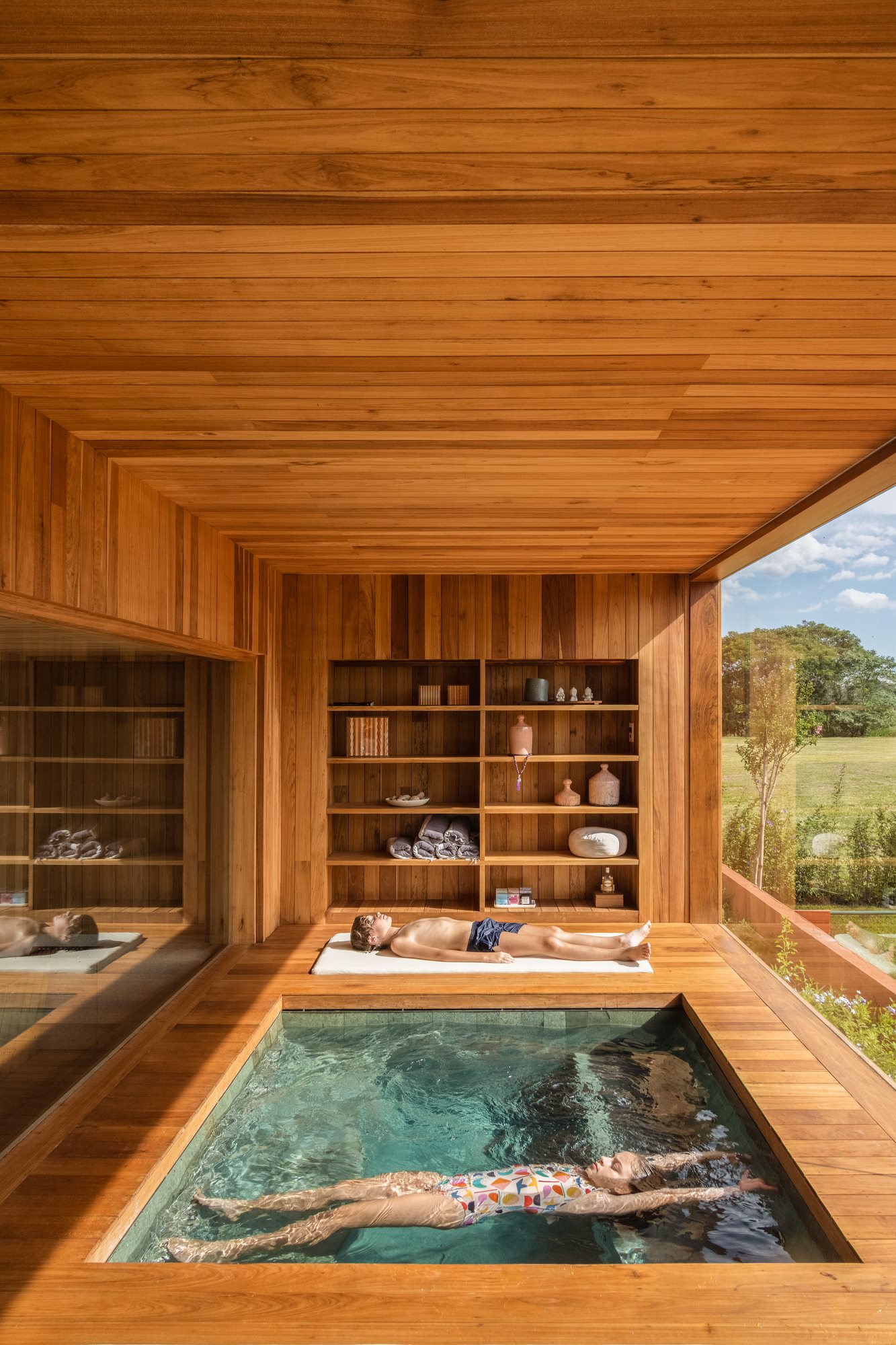 Architizer spoke with Tropical Forest Products about their products, their processes, and how they see their work evolving in the future.
Architizer spoke with Tropical Forest Products about their products, their processes, and how they see their work evolving in the future.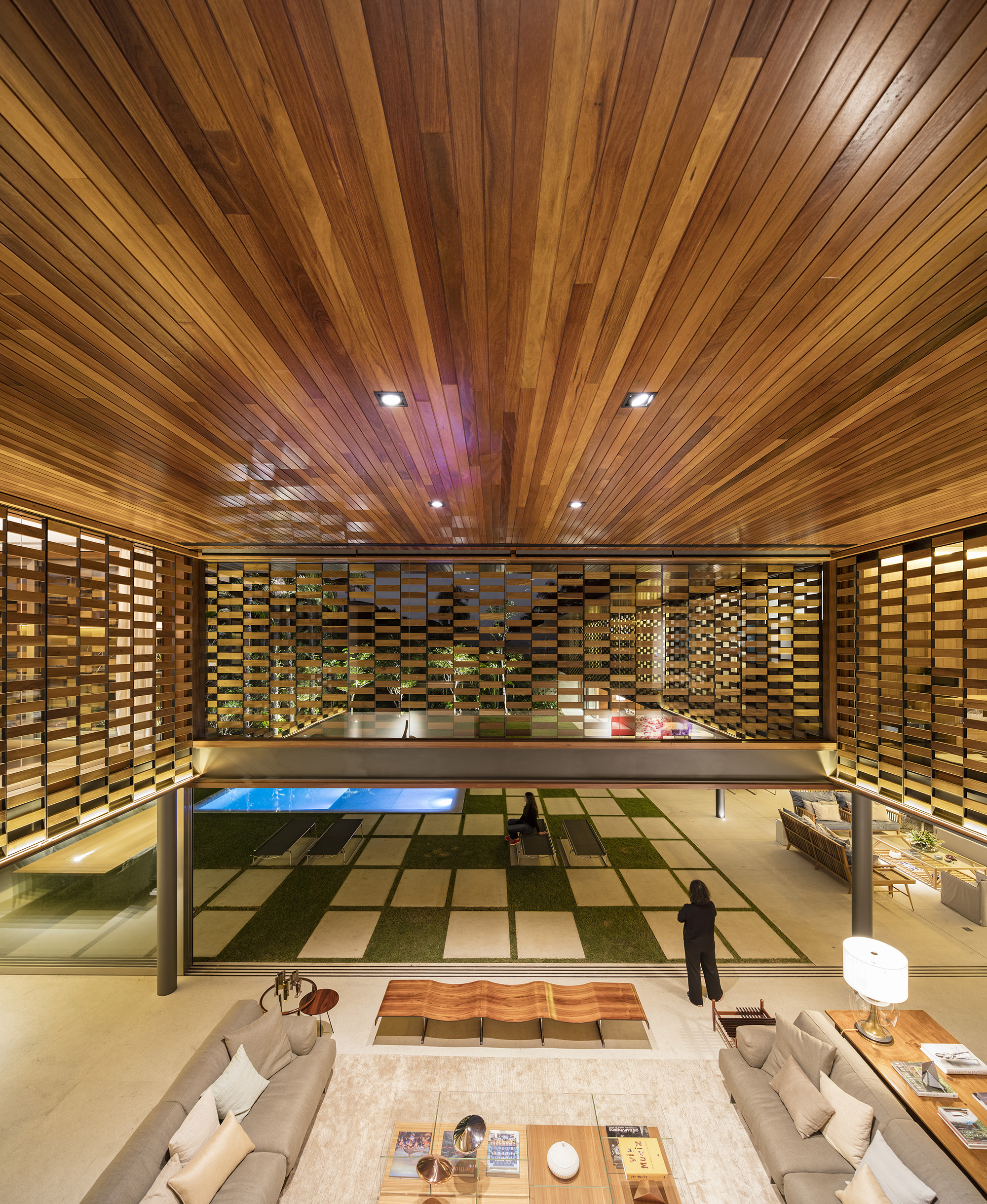 Using advanced sustainable forest management techniques certified by the Forest Stewardship Council or Unfloresta, we go deep inside the forest and hand pick a limited number of trees with potential to become a piece of art in the hands of architects. Our mission is to give professionals the ability to create stunning, meaningful work that not only delights people, but that also reconnects them to nature.
Using advanced sustainable forest management techniques certified by the Forest Stewardship Council or Unfloresta, we go deep inside the forest and hand pick a limited number of trees with potential to become a piece of art in the hands of architects. Our mission is to give professionals the ability to create stunning, meaningful work that not only delights people, but that also reconnects them to nature.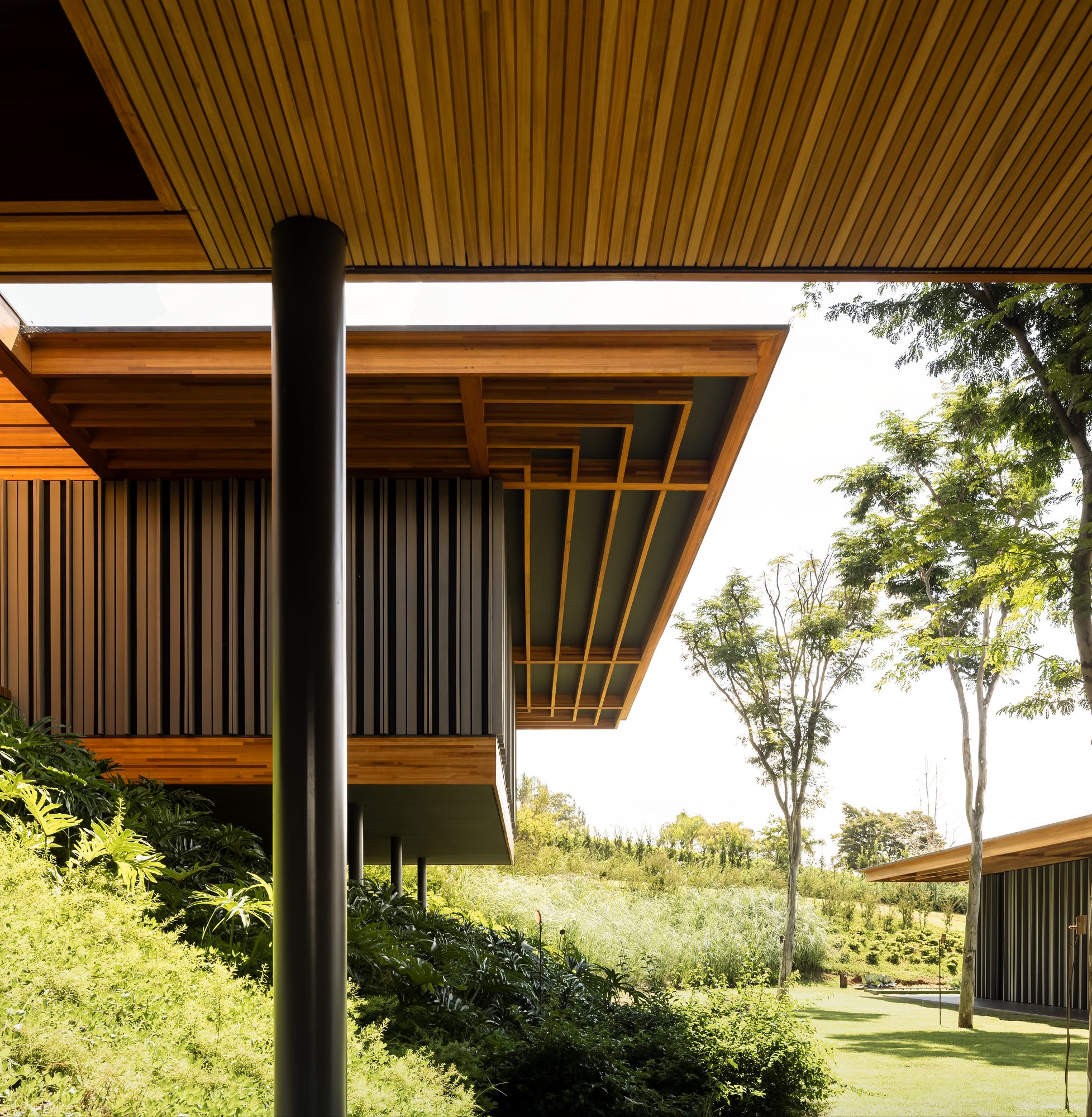 What makes your product unique and of great value to specifying architects?
What makes your product unique and of great value to specifying architects?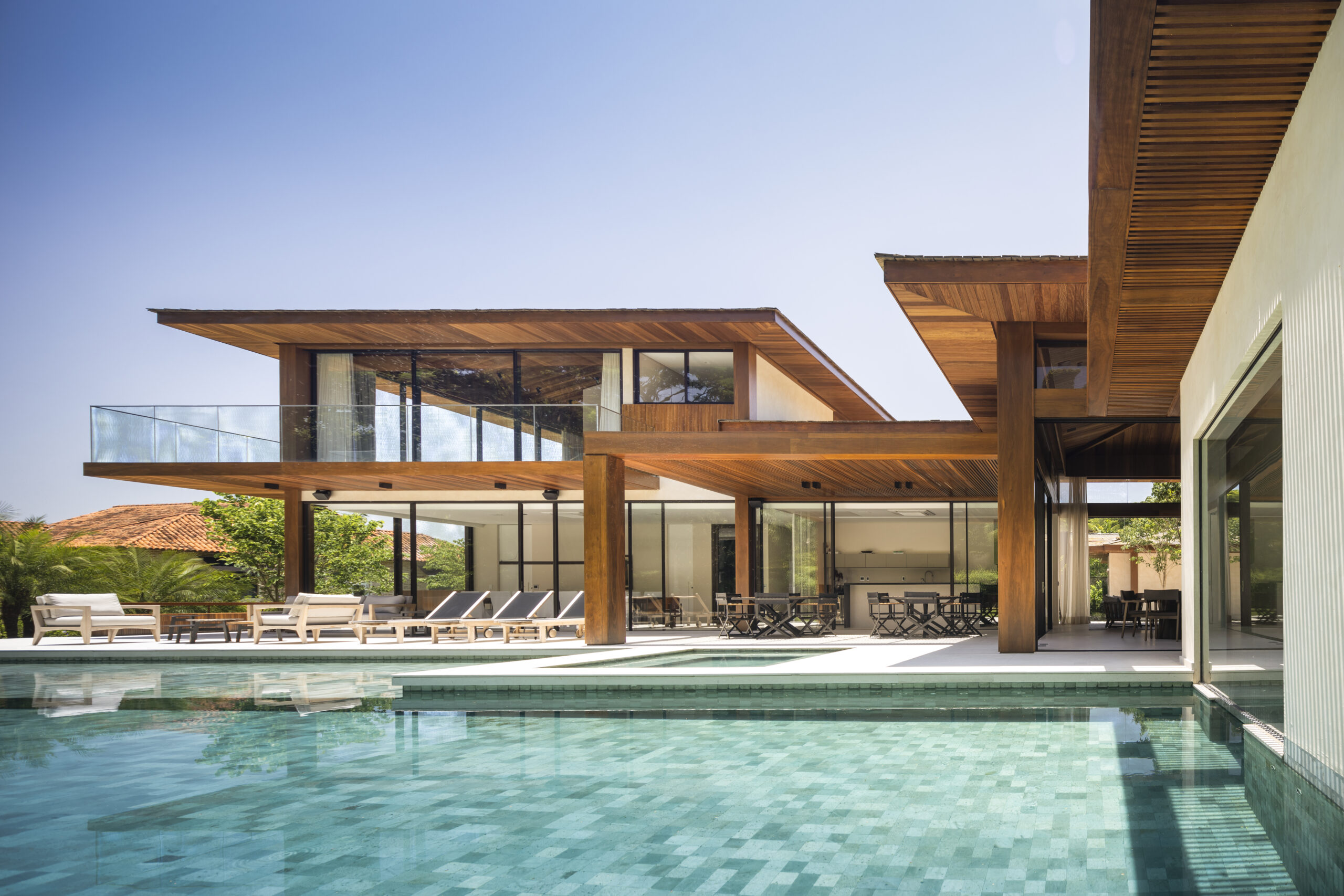 How do you see the product evolving in the future?
How do you see the product evolving in the future?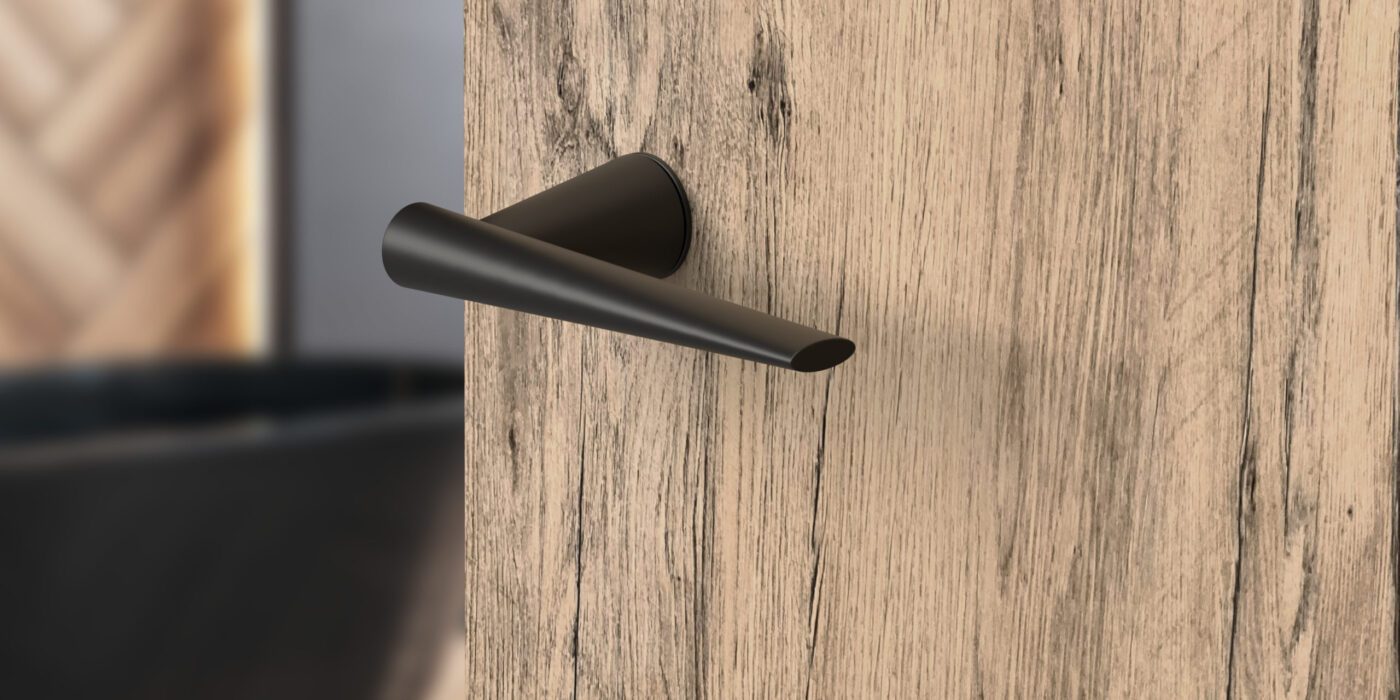
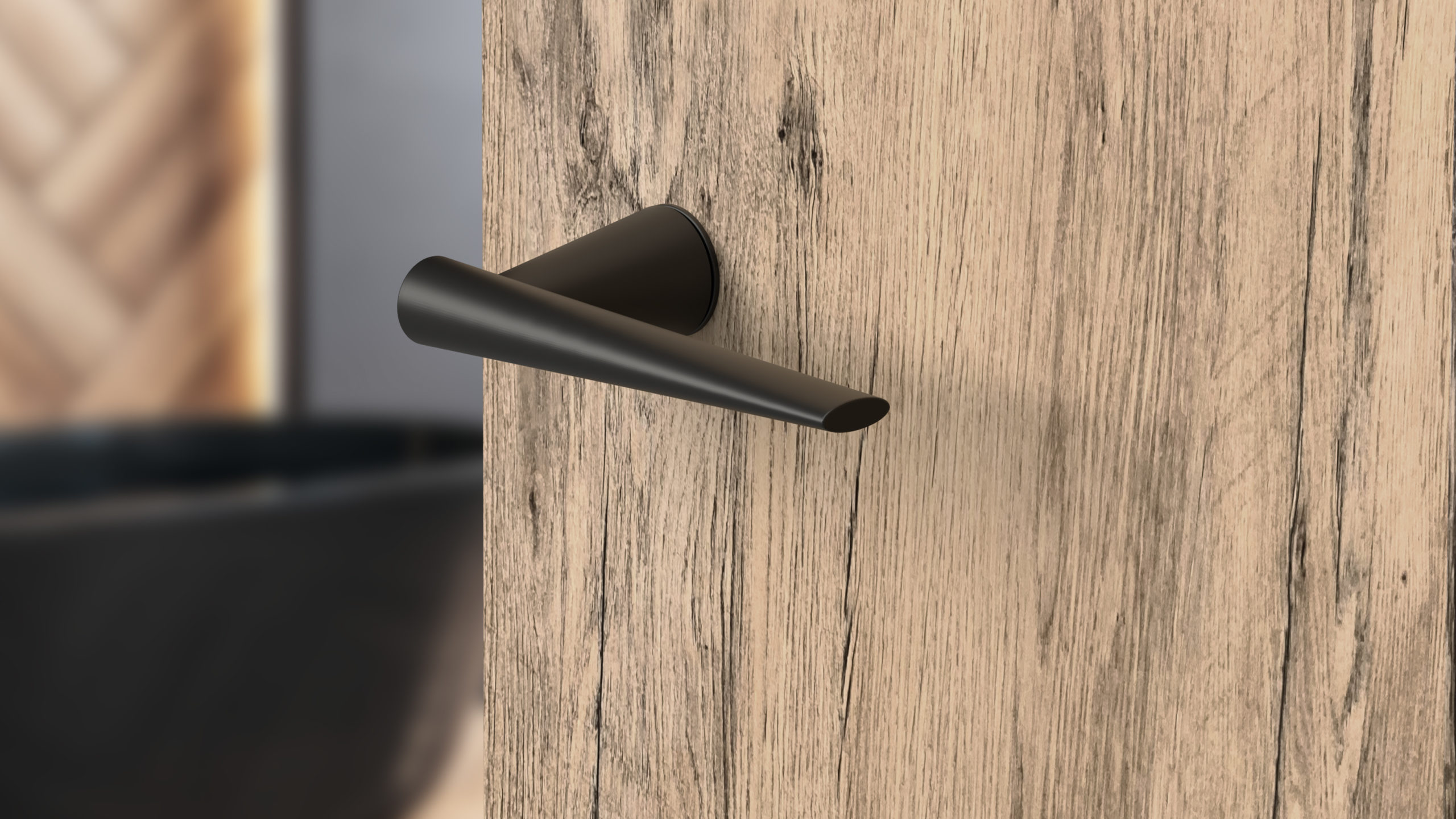 Architizer spoke with Karcher to learn more about the inspiration behind Mission Invisible, how its design was developed, and the company’s plans for the future.
Architizer spoke with Karcher to learn more about the inspiration behind Mission Invisible, how its design was developed, and the company’s plans for the future.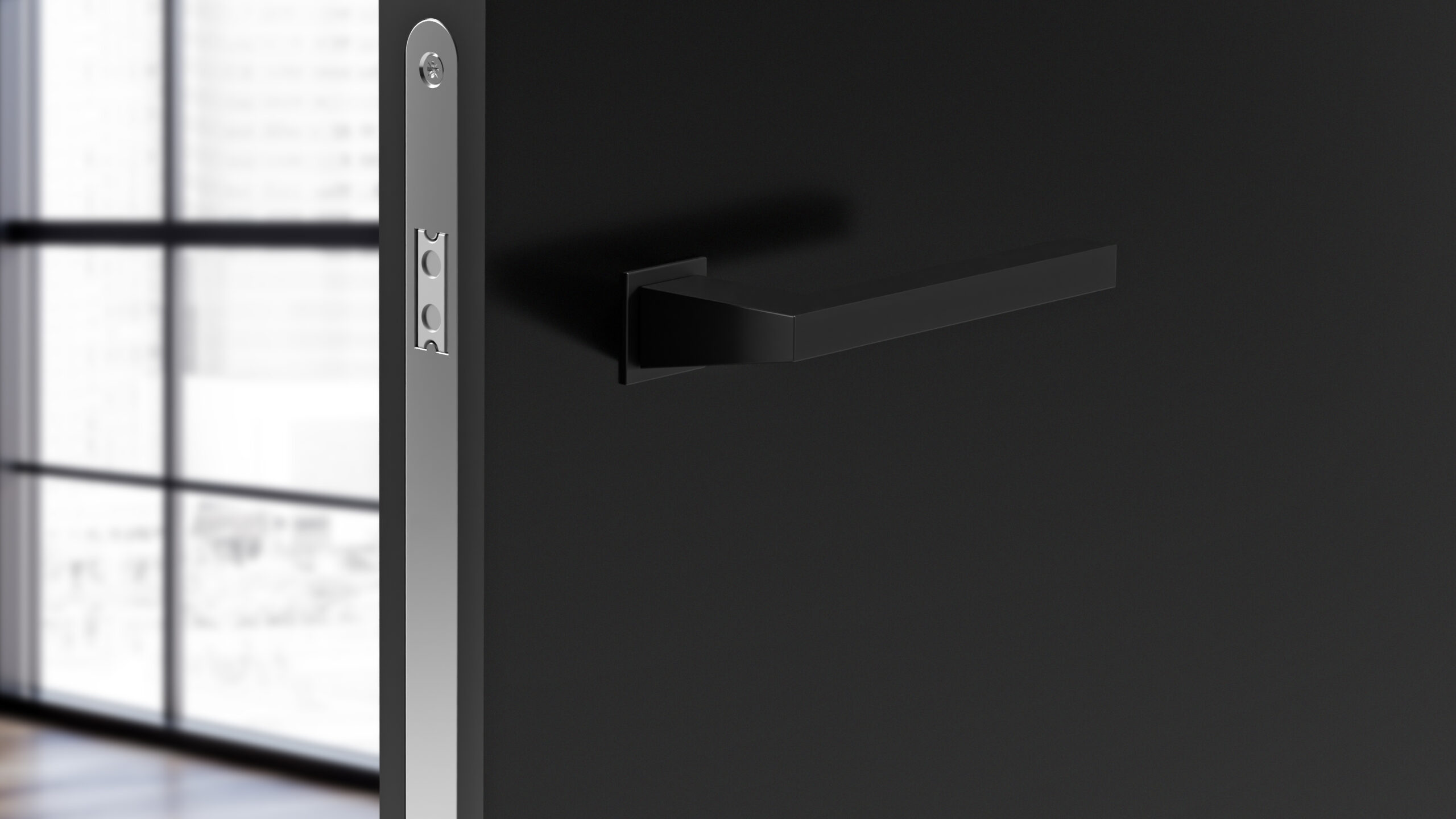 Tell us about the manufacturing process — What are the key stages involved and how do these help ensure a high quality end product?
Tell us about the manufacturing process — What are the key stages involved and how do these help ensure a high quality end product?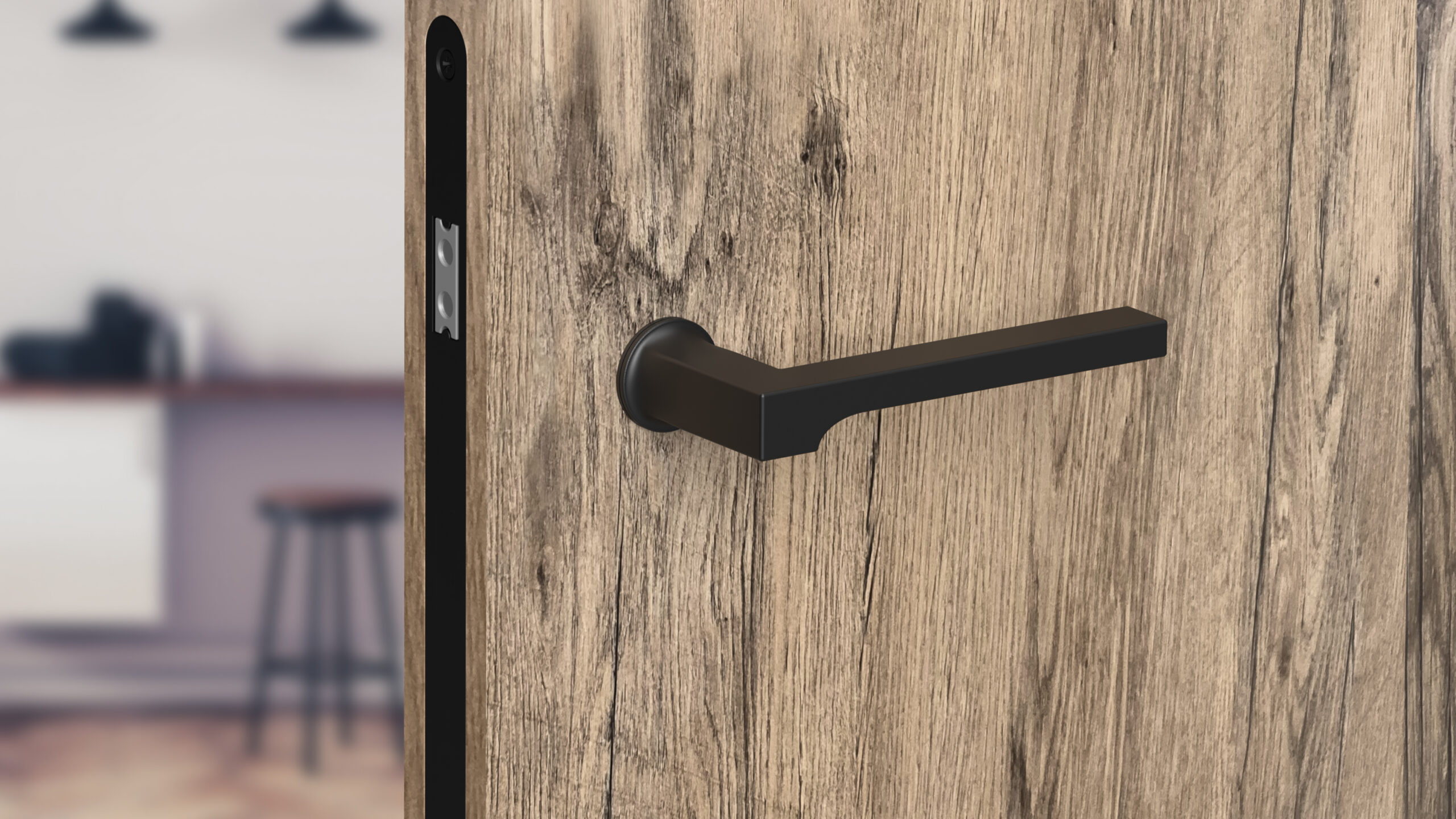 What makes your product unique and of great value to specifying architects?
What makes your product unique and of great value to specifying architects?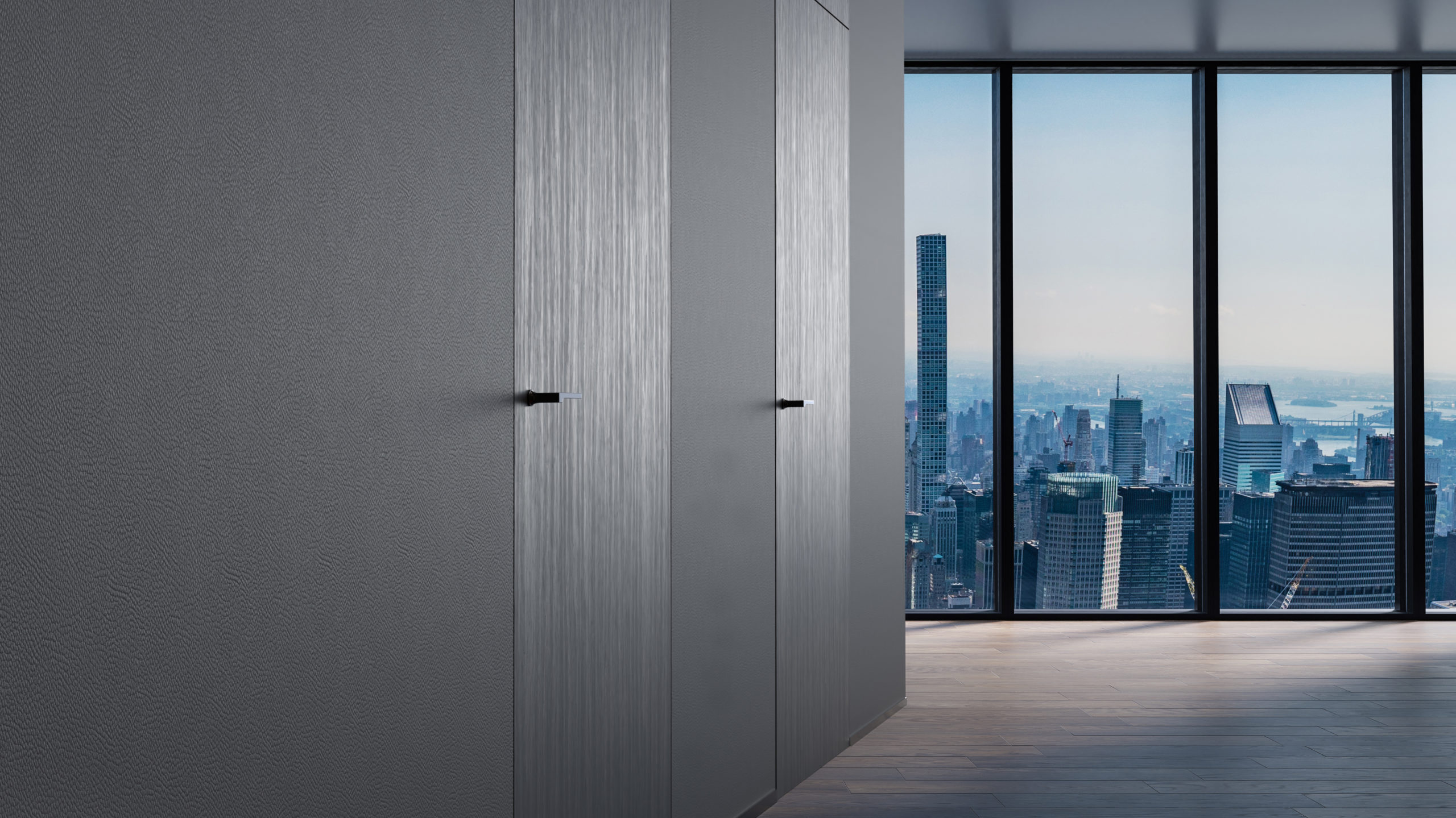 How do you see the product evolving in future?
How do you see the product evolving in future?