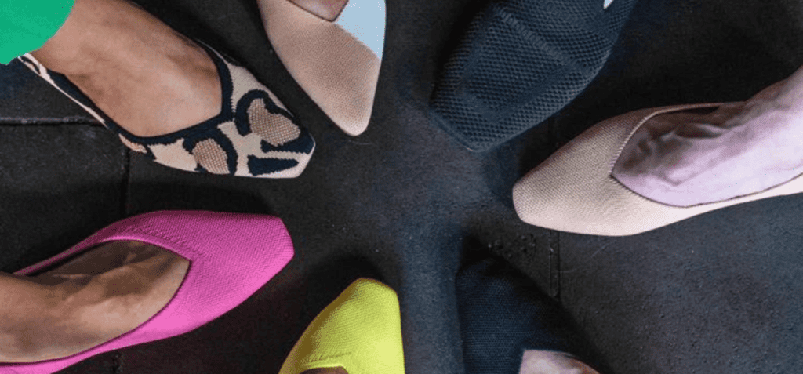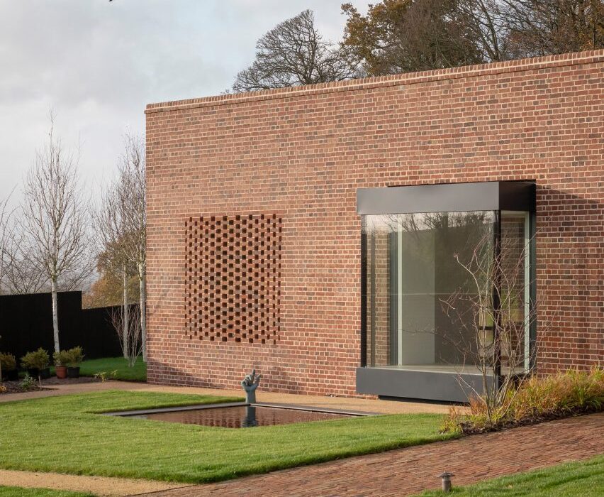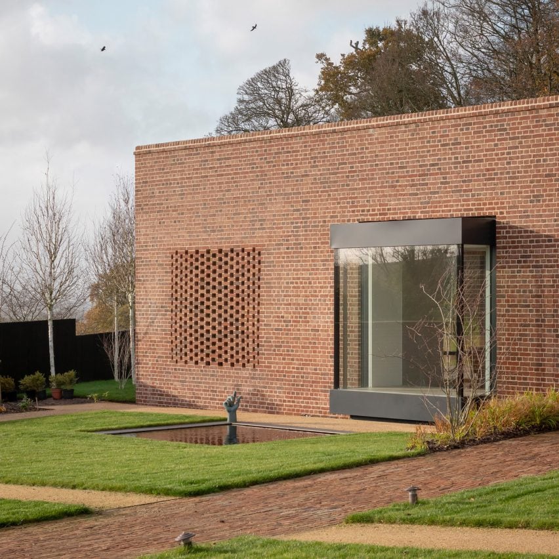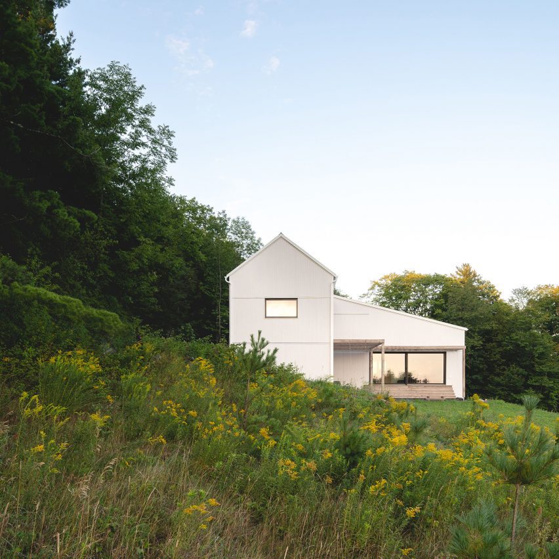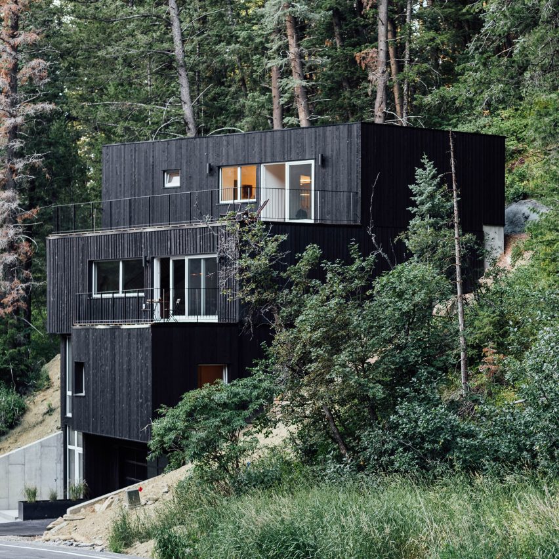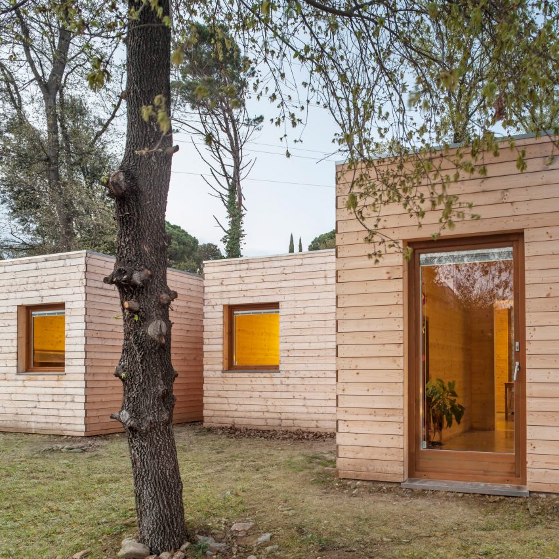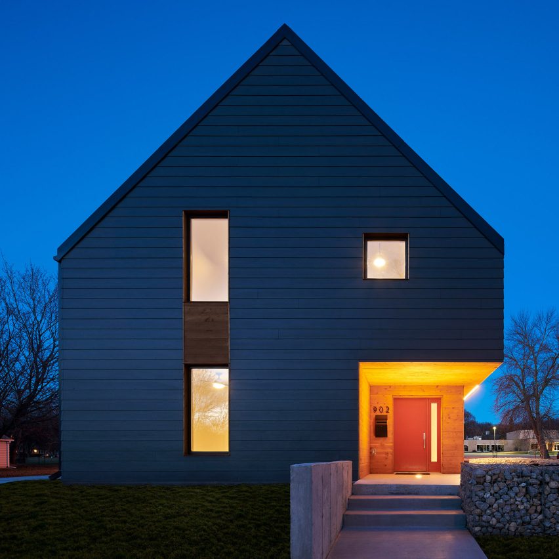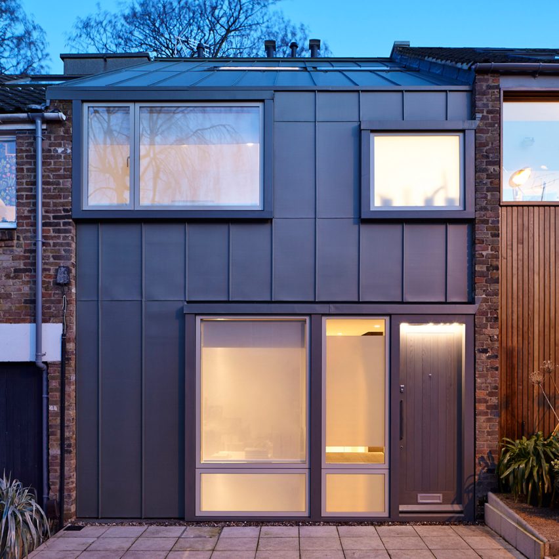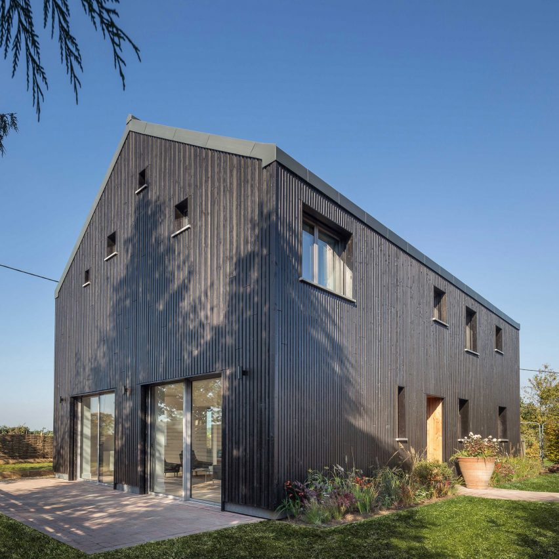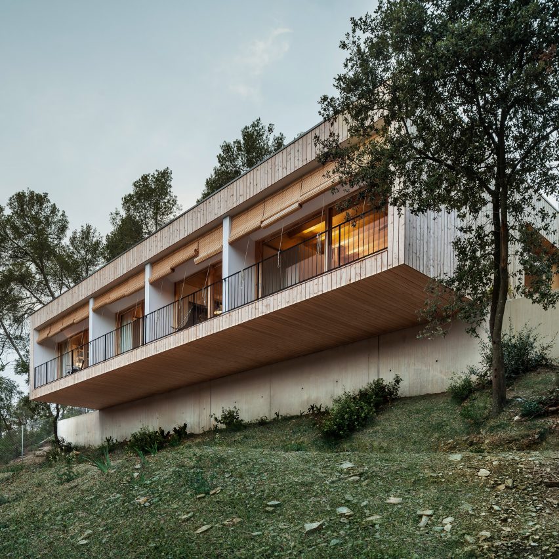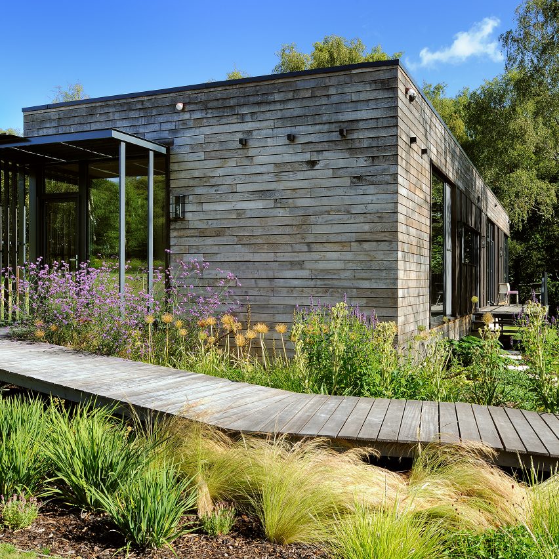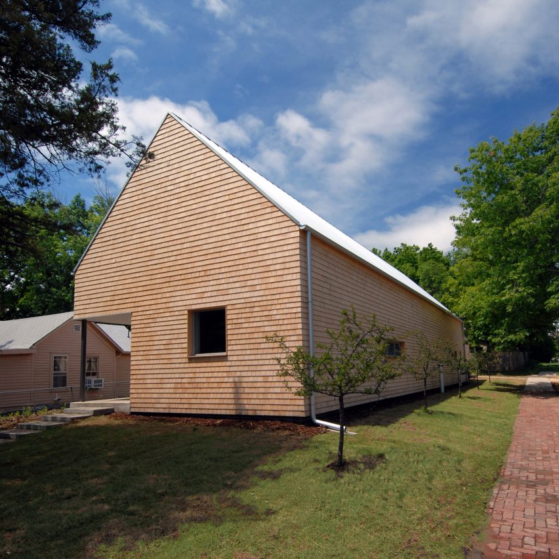Meet the women revolutionising sustainable fashion
1. Turning pineapple waste into natural textiles
Dr Carmen Hijosa, the Founder and Chief Creative & Innovation Officer of Ananas Anam was inspired to create a natural, sustainable leather alternative after witnessing first-hand the environmental impact of mass leather production and chemical tanning while working as a consultant for the leathergoods industry. Realising that PVC would not be a viable alternative, she embarked on a journey involving years of research and development, including a PhD at the Royal College of Art in London, where Ananas Anam was developed.
Her company creates natural textiles using the fibres from discarded pineapple leaves. The phenomenal growth in popularity of pineapples means that 25 million tonnes of waste a year is created from the plant’s leaves. For the full story, watch the film above.

Photo source: Aciae
2. Turning ocean plastic into clothing
In Australia, fashion brand Aciae works to the Circle to Zero principle, striving to eliminate waste from every step of its production processes and contributing to the overall reduction of global plastic pollution.
The company’s name is Latin for thread and refers to its practice of turning single-use plastic waste into the thread that’s used to create its machine-washable, waterproof, recyclable shoes. Gathered plastics are cleaned, shredded, and then melted down for extrusion. The extruded fibres are then spun into thread, completing the transformation of trash into fabric.
Founder Tina Li says: “The brand embodies the spirit of women shaping the sustainable development narrative, ensuring we all play a part in the story.”

Photo source: Recovo
3. A marketplace that connects fashion brands to deadstock
‘Deadstock’ is a term that refers to the surplus fabric that is generated by fashion houses and normally destined for landfill or the incinerator.
Circular startup Recovo, led by CEO and co-founder Monica Rodriguez, matches buyers of deadstock fabric with those who have it to sell via an easy-to-use online platform. The company has created a curated catalogue of unused natural and synthetic fabrics, yarns, and other production materials, and does all the heavy lifting for sellers. Buyers can browse this catalogue and request samples at the touch of a button.
Since the company was founded in 2021, it has grown rapidly and now operates in 16 countries in the European Union. To date, it has saved the equivalent of 98,000 kilogrammes of CO2 and 22 million litres of water.

Photo source: © PDPics from pixabay via Canva.com
4. Turning discarded clothes into new materials
Re-Fresh Global, a Berlin based startup co founded in 2021 by Viktoria Kanar and Revital Nadiv, is turning discarded clothing into new raw materials. These materials can be used to create products like cosmetics, cars, packaging, pharmaceuticals, fibres, and furniture.
First, the company uses its automated technology to sort and separate textile waste, depending on its material composition and colour. Then, Re-fresh’s patented biotechnology transforms shredded textile fibres into industrial quantities of new and highly versatile resources.
This process creates three new, raw material types: nanocellulose, ethanol, and sanitised textile pulp. The nanocellulose is strong and highly versatile, meaning it can be used in items including packaging, paper, and pharmaceuticals. The pure bioethanol (alcohol) has various useful applications across the beauty, sanitation, and biofuel industries. And finally, the textile pulp, made from recycled natural and synthetic fibres, can be used in the production of new fibres, whether that be for car upholstery or sound-absorbing workplace interiors.
Written By: Angela Everitt

