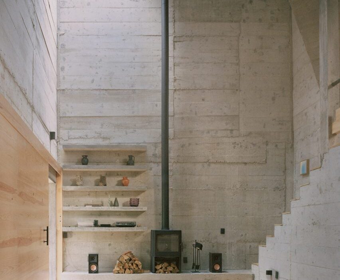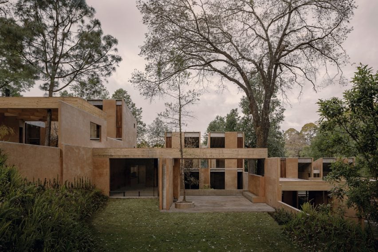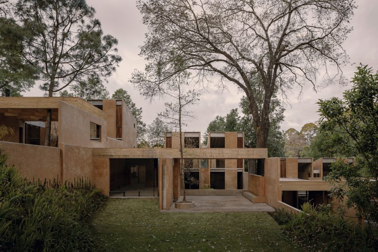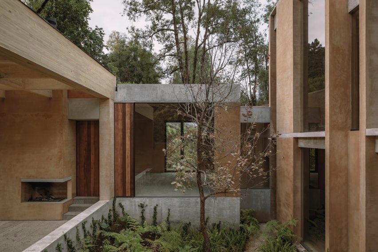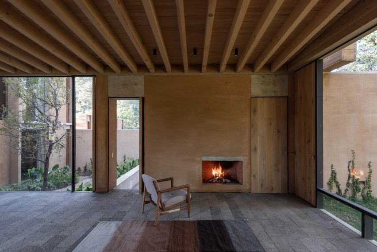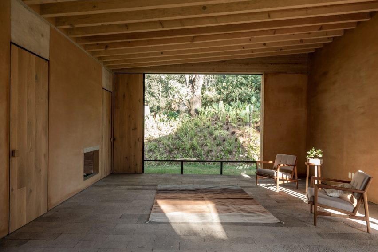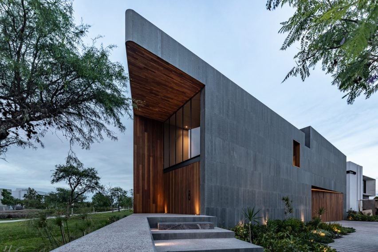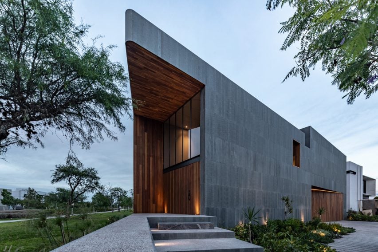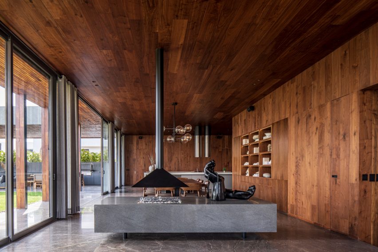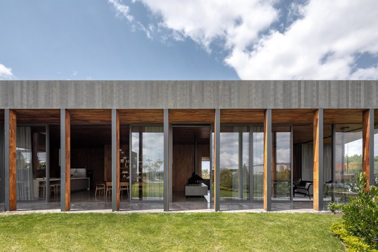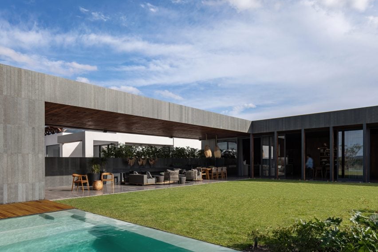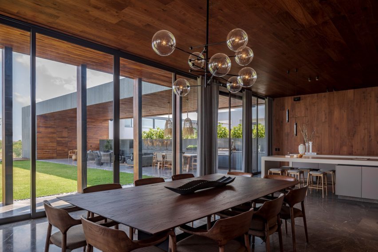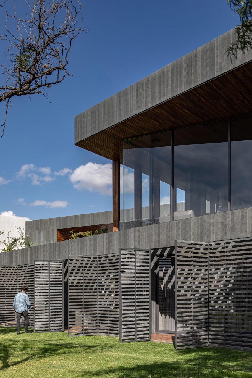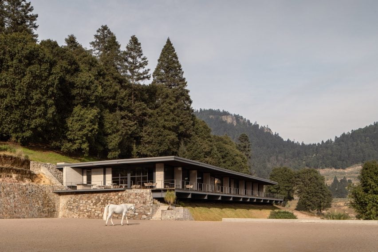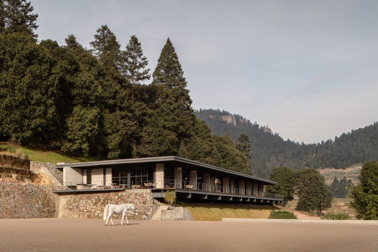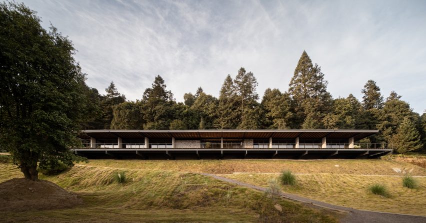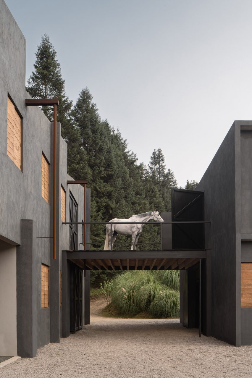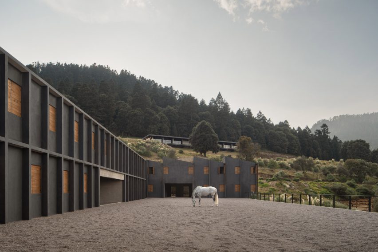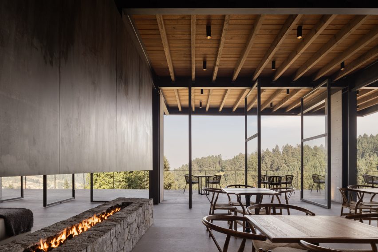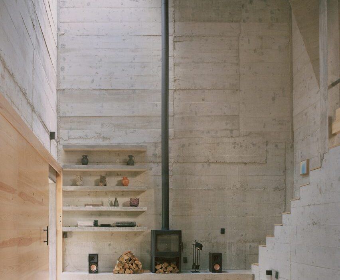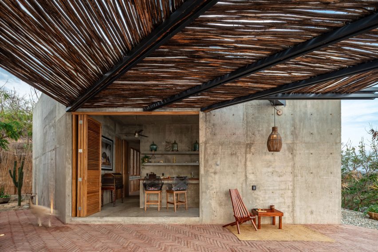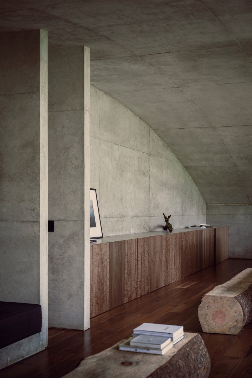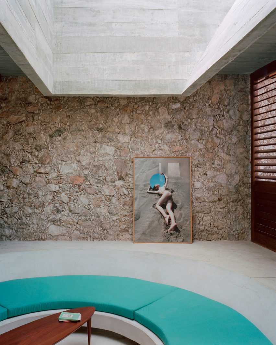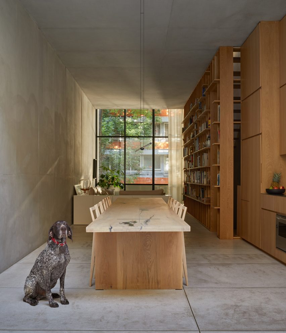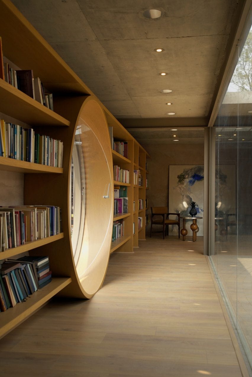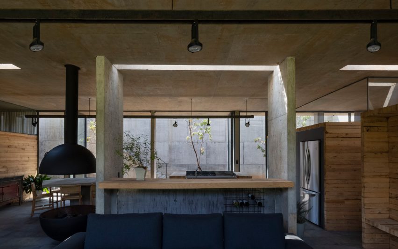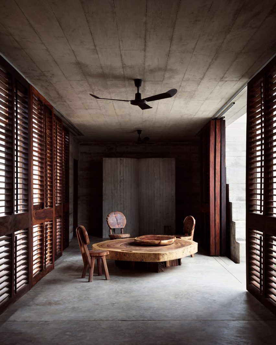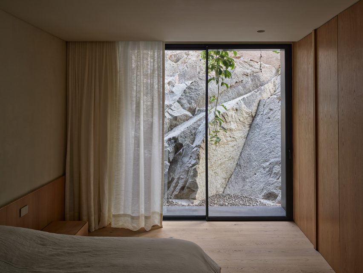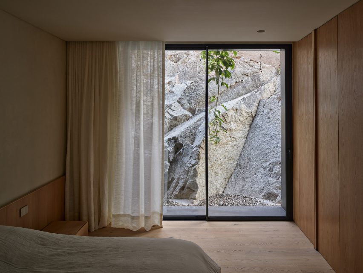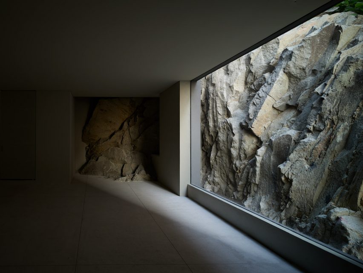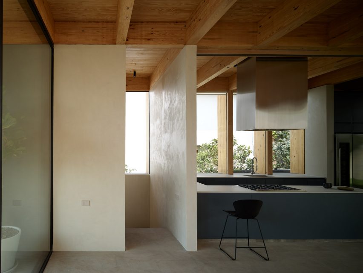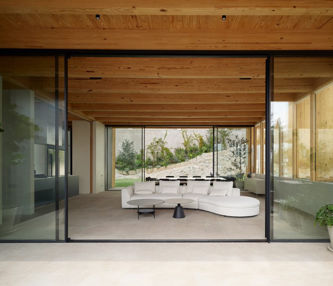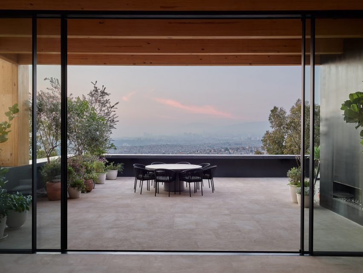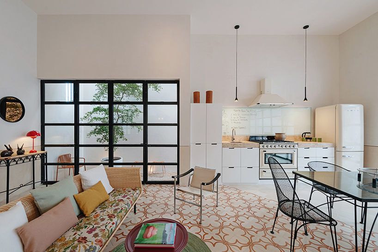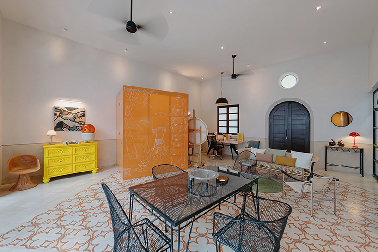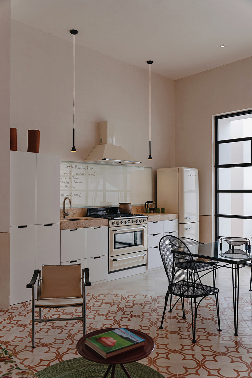Ten Mexican holiday homes characterised by earthy hues
From a brutalist dwelling nestled in a pine forest to a beachy weekend retreat with a rooftop swimming pool, our latest lookbook features 10 holiday homes across Mexico.
While known for their often vibrant colours, Mexican interiors also include many examples of more muted designs. These earthy hues are often created through the use of natural and local materials, such as wood and stone.
Holiday homes are located all over the country, which has a varied landscape and is famous for its escapist destinations. Here are 10 Mexican holiday homes that combine pared-back colour palettes with getaway-style luxury.
This is the latest in our lookbooks series, which provides visual inspiration from Dezeen’s archive. For more inspiration, see previous lookbooks featuring metal furniture, breakfast nooks and living spaces with swings.
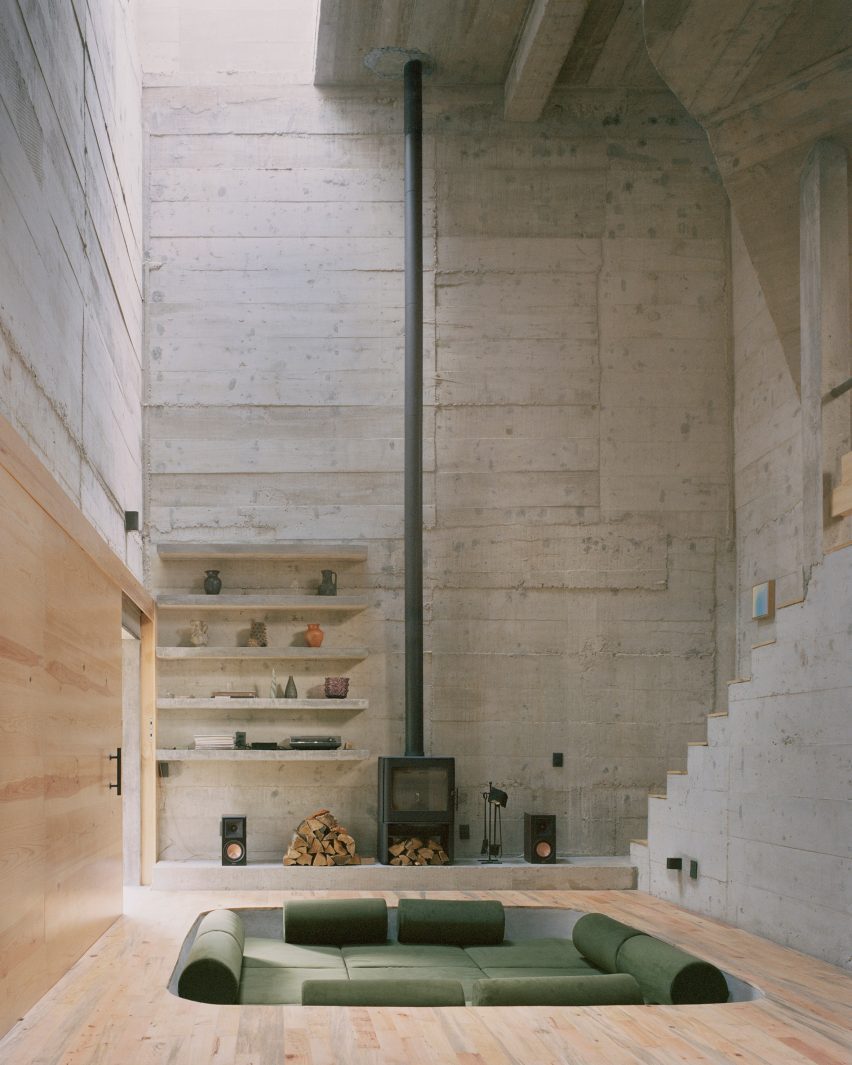

Casa Alférez, Alférez, by Ludwig Godefroy
This holiday home is a brutalist dwelling clad in board-formed concrete and located in a pine forest in the country’s Alférez region.
French architect Ludwig Godefroy, who is Mexico City-based, added a conversation pit to the cathedral-like living area, which features a spindly double-height fireplace.
Find out more about Casa Alférez ›
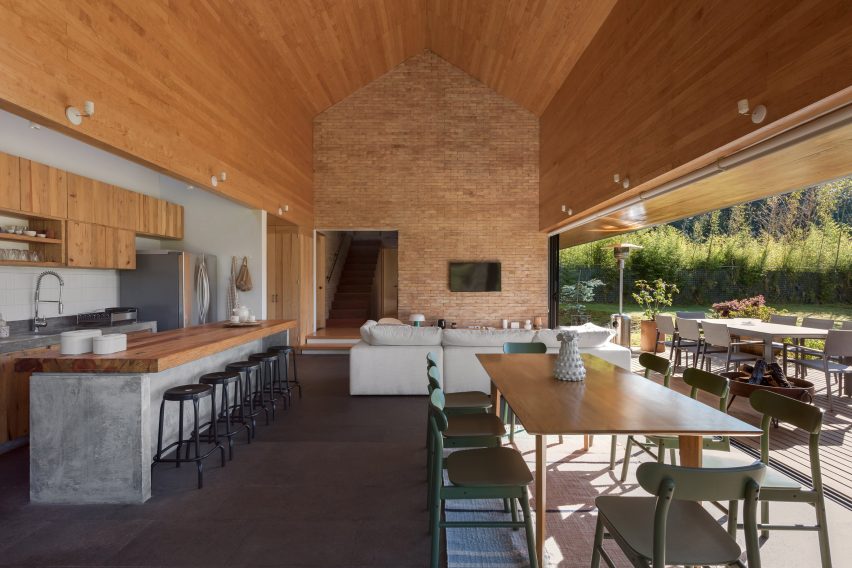

Holiday home, San Simón El Alto, by Estudio Atemporal
Local architecture office Estudio Atemporal designed a weekend retreat in San Simón El Alto village with an oversized gabled roof.
Inside, the studio created a statement brick wall in the angular, open-plan living space defined by timber and concrete accents. Generous glass doors lead to a covered outdoor patio.
Find out more about this holiday home ›
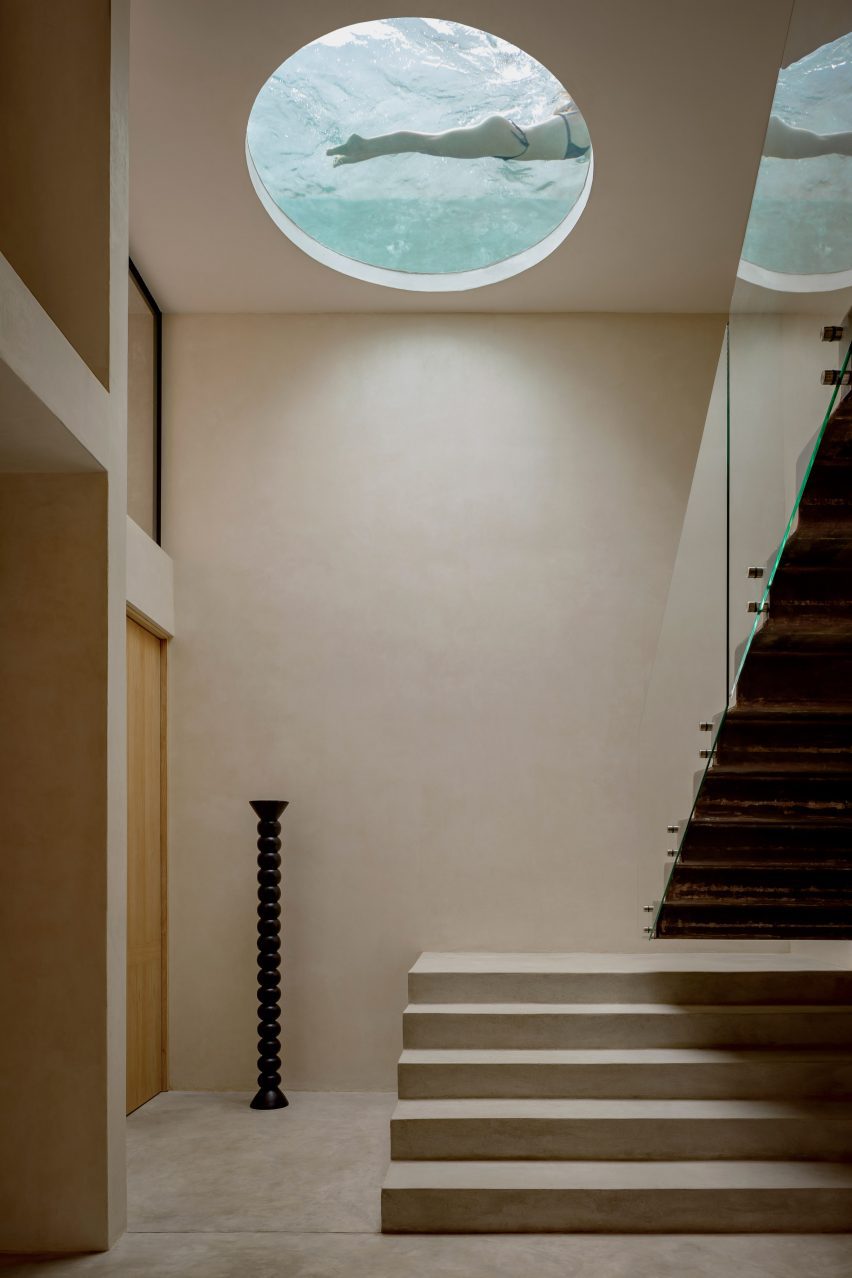

Villa Cava, Tulum, by Espacio 18 Arquitectura
Neutral tones and textures define this house in Tulum that was informed by cenotes – ancient sunken water-filled limestone pits and caves found across Mexico’s Yucatán Peninsula.
Espacio 18 Arquitectura carved a circular window into one of the home’s ceilings, which reveals a rooftop swimming pool. Blue-coloured light filters through the opening, emphasising the cavernous atmosphere.
Find out more about Villa Cava ›
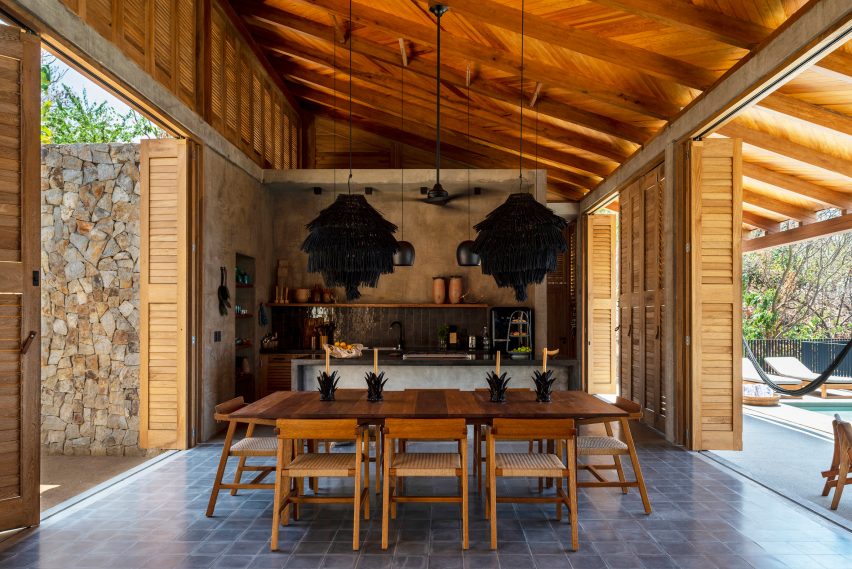

La Extraviada, Mazunte, by Em-Estudio
Architecture firm Em-Estudio stepped a pair of concrete residential volumes down a rocky hillside overlooking the coastal town of Mazunte, Oaxaca.
Called La Extraviada, the holiday home includes an eclectic kitchen and dining space flanked by floor-to-ceiling timber shutters that open onto a terrace with a swimming pool.
Regional materials, including guapinol wood and local stone obtained from nearby quarries, feature throughout the earthy-hued project.
Find out more about La Extraviada ›
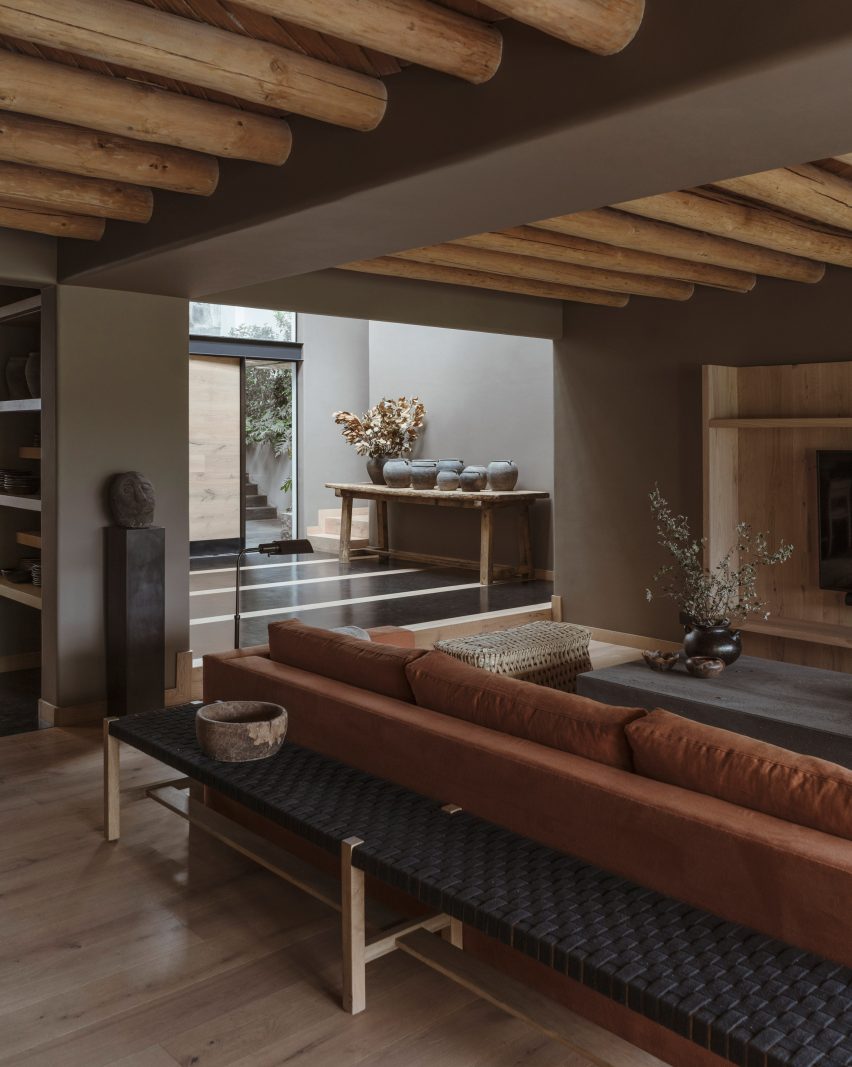

Casa Tres Árboles, Valle de Bravo, by Direccion
Architecture studio Direccion took cues from “monastic” sanctuaries when renovating this weekend retreat in Valle de Bravo.
The open-plan living space includes exposed warm-toned wooden ceiling beams, which contrast against dark-painted walls. A soft-red sofa adds a rare pop of colour to the otherwise muted interiors.
Find out more about Casa Tres Árboles ›


Los Terrenos, Monterrey, by Tatiana Bilbao
Mexican architect Tatiana Bilbao added a multifunctional ceramic screen to the interior of Los Terrenos – a holiday home in Monterrey with mirrored glass facades that reflect the surrounding wooded site.
“[The screen] works as solid and permeable floor, a screen partition, a structural wall, and as a semi-open wall that allows ventilation and sunlight to bathe the interior spaces,” explained Bilbao’s eponymous studio.
Find out more about Los Terrenos ›
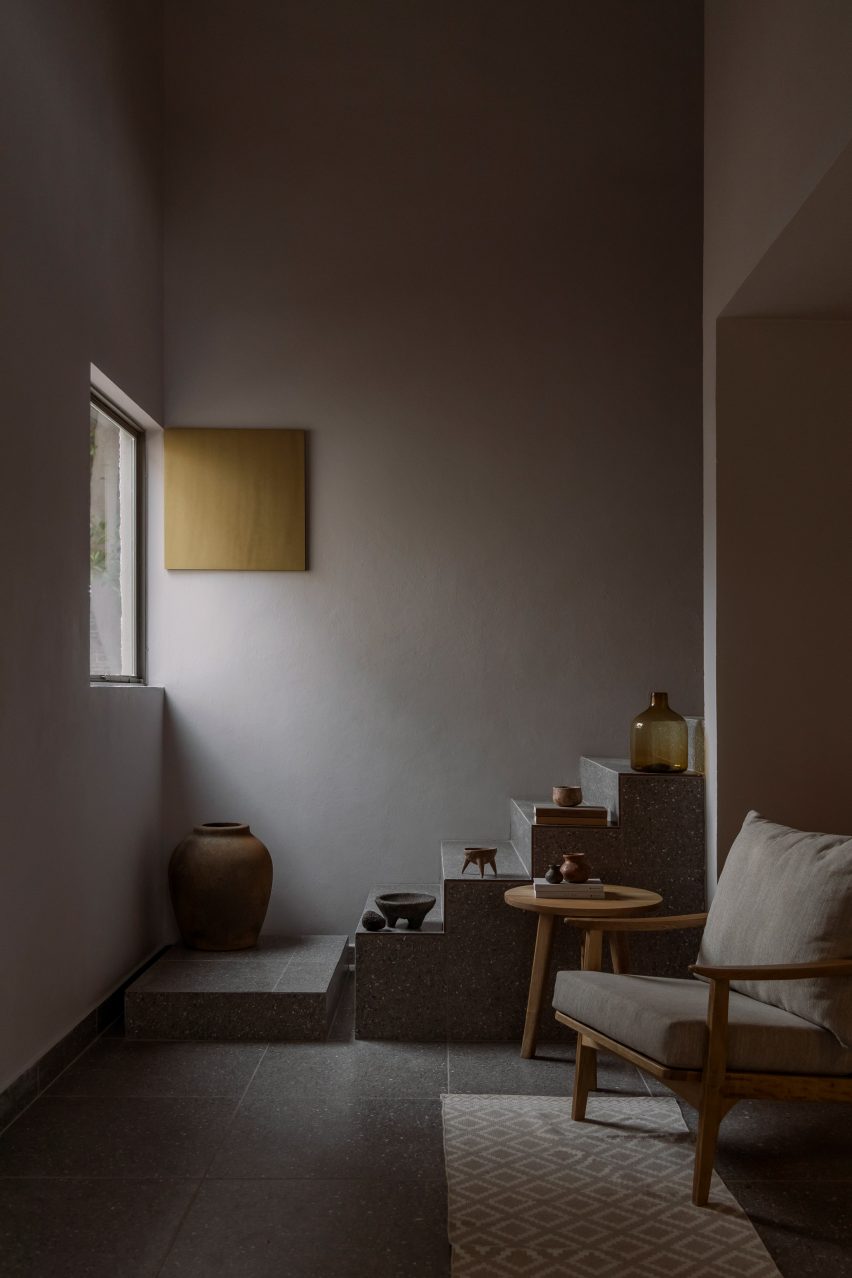

Tonalli House, Jalisco, by Moises Sánchez
This stucco-clad holiday home was punctuated with strategic openings and takes cues from architecture commonly found in Mexican villages, according to its designer Moises Sánchez.
Sánchez created an understated interior palette referencing the nearby architecture surrounding Lake Chapa, where the home is located. For example, the blocky terrazzo staircase doubles as a stepped plinth for sandy-coloured ornaments.
Find out more about Tonalli House ›
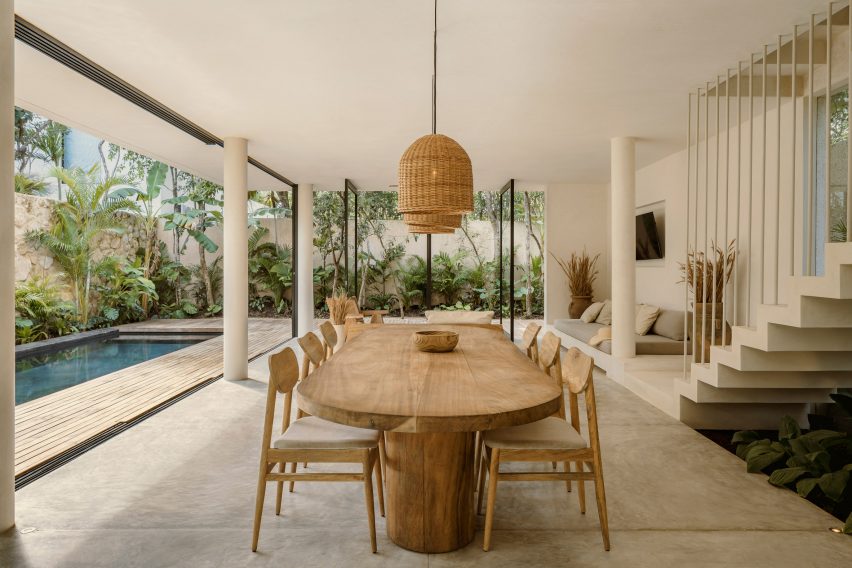

Casa Areca, Tulum, by CO-LAB Design Office
Local studio CO-LAB Design Office created Casa Areca to merge with its lush Tulum setting.
The open-plan ground floor includes pivot doors and retractable glass walls, which enable the social area to flow into the jungle-like garden. Creamy walls and polished concrete floors were paired with local tzalam wood, jute accents and ceramic vases filled with hand-selected wild grasses.
Find out more about Casa Areca ›
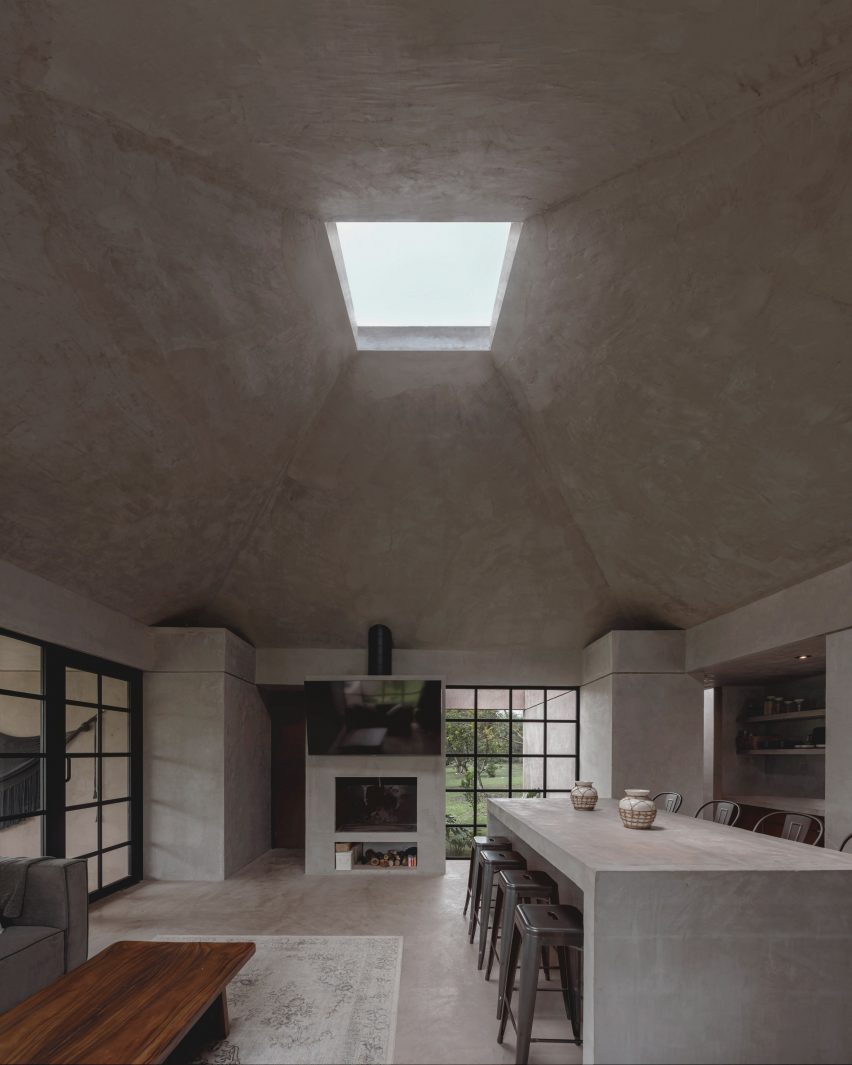

El Aguacate, El Barrial, by Práctica Arquitectura
El Aguacate – or “The Avocado” – is a holiday home in El Barrial village made almost entirely out of concrete.
Práctica Arquitectura topped the main living area with a tall pyramidal roof featuring a boxy skylight. The studio added a built-in fireplace and alter-like dining table to the space – also made from smooth concrete.
Find out more about El Aguacate ›
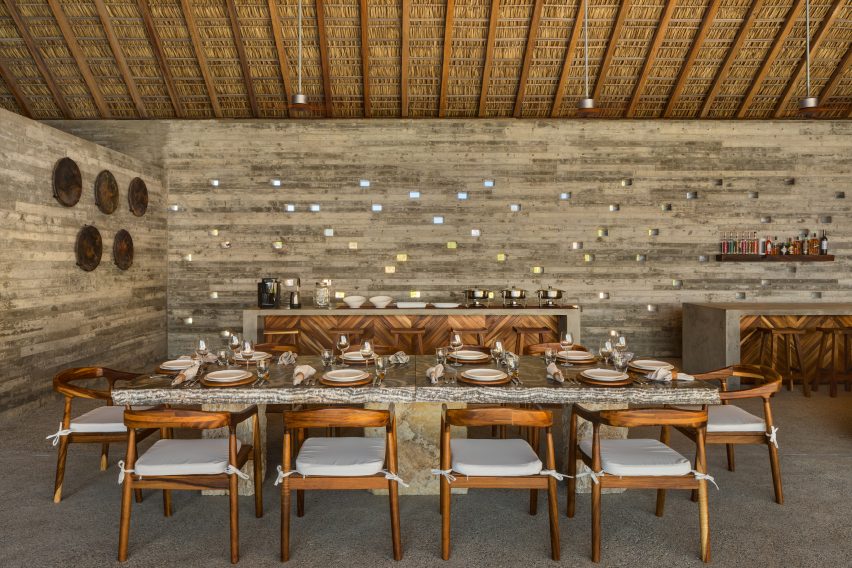

Casa Cova, Puerto Escondidio, by Anonimous
When designing Casa Cova in Puerto Escondido, Mexican studio Anonimous took cues from pre-colonial architecture.
Inside, the central living space is kept cool by a traditional thatched roof made of dried palm leaves, called a “palapa.” Tiny square openings were also cut into some of the walls, creating “a dynamic light pattern from dusk till dawn”.
Find out more about Casa Cova ›
This is the latest in our lookbooks series, which provides visual inspiration from Dezeen’s archive. For more inspiration, see previous lookbooks featuring metal furniture, breakfast nooks and living spaces with swings.

