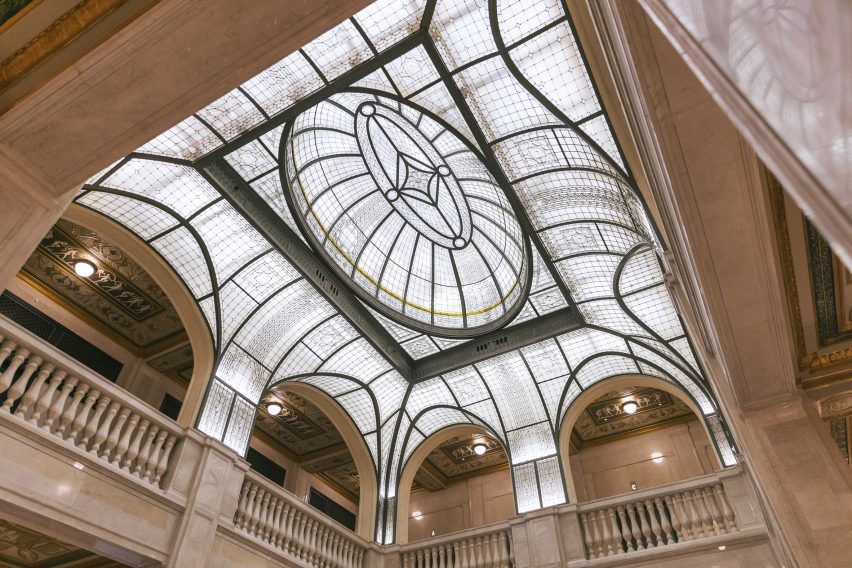Restored Book Tower in Detroit features hospitality venues by Method Co
Several restaurants and a hotel have opened within Detroit’s historic Book Tower as part of a years-long restoration project of the building undertaken by its developer and architecture studio ODA.
The 1920s skyscraper has undergone extensive restoration work over the past seven years by local developer Bedrock, which has transformed the former office building into a mixed-use space.
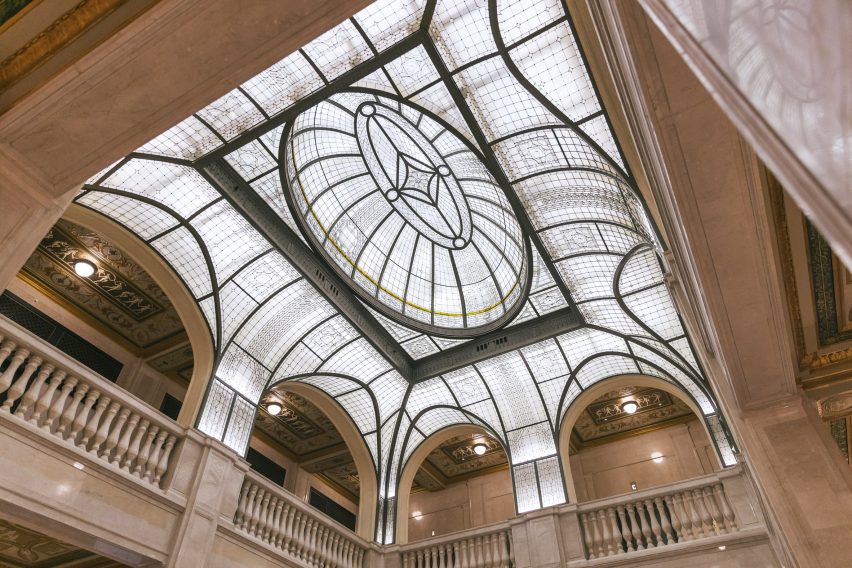

A collaboration with Method Co has led to the first phase of restaurant and bar concepts, which were introduced through the course of 2023.
“We have been ever-mindful of what the restoration of Book Tower means to this city,” said Randall Cook, CEO and cofounder of Method Co, “and we’ve worked hard to create hospitality concepts that will excite and reconnect Detroiters to Book Tower once again, and at the same time honour the heritage of this magnificent property.”
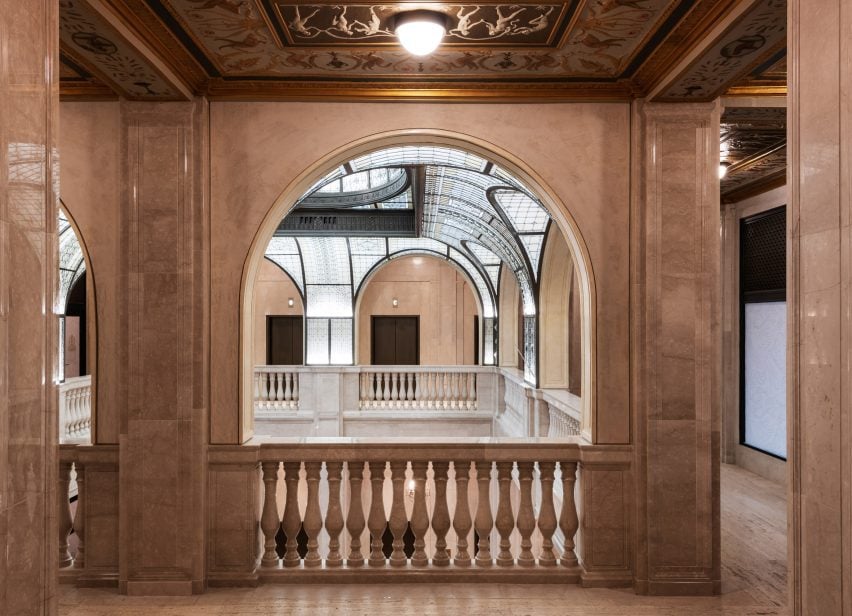

Located on Washington Boulevard in Downtown Detroit, the 38-storey neoclassical building was designed by Louis Kamper – a prolific and celebrated architect in the city during its Gilded Age.
New York architecture firm ODA was hired to update and expand the programming and existing structures, resulting in half a million square feet (46,450 square metres) of mixed-use space.
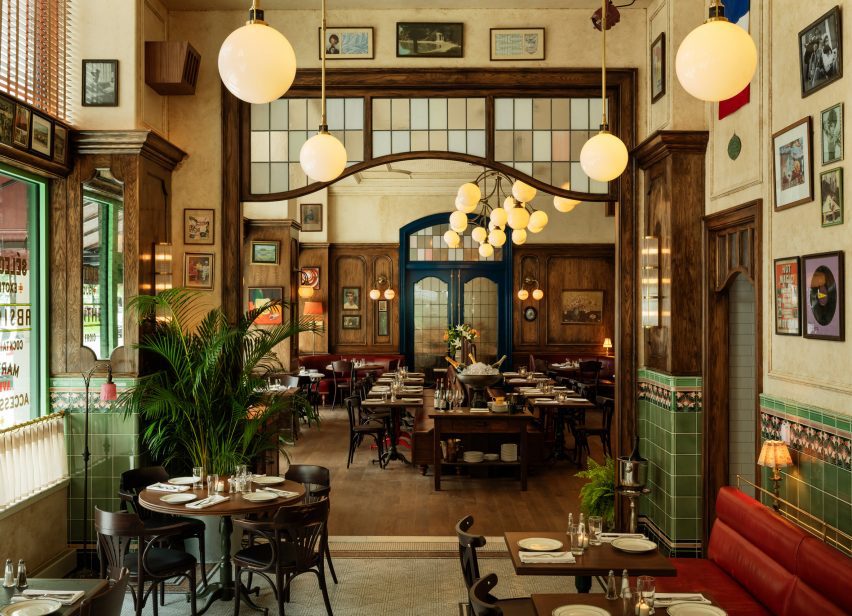

The work included restoring the exterior windows and stonework and bringing an ornate domed glass ceiling back to life.
Method Co was then brought on to conceptualise three restaurants and bars, as well as a hotel, and operate each of these venues within the building.
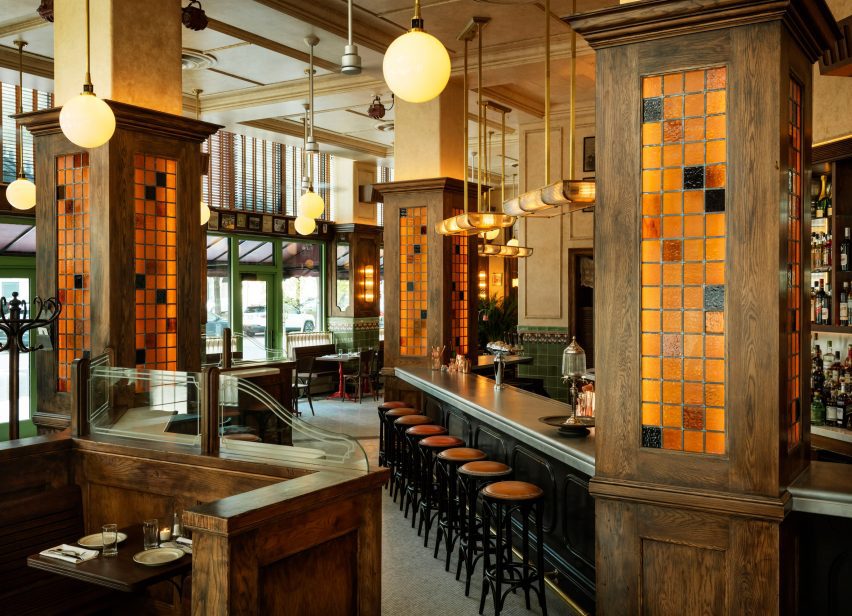

Dining options include Le Suprême, a classic French brasserie that offers an all-day menu and both indoor and outdoor seating at street level for up to 210 guests.
Designed in collaboration with Stokes Architecture + Design, the 6,200-square-foot space features a traditional zinc bar top, hand-made art nouveau tiles, mosaic marble flooring and oxblood leather booths.
Furniture and decor were chosen to reflect Detroit’s cultural heritage, and photos on the walls of the Le Mans car race tie to the city’s automobile legacy.
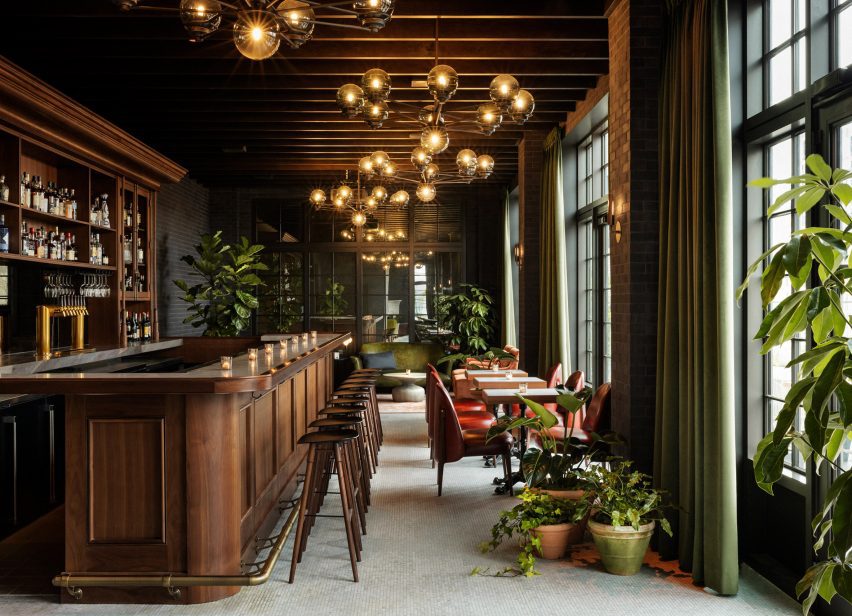

On the 14th floor is Kamper’s, a rooftop cocktail bar designed with ODA comprising an indoor lounge that opens onto an expansive outdoor terrace via large French doors.
The cosy interior has exposed brick walls and dark wood accents, complemented by marble mosaic flooring, antiqued mirrors and velvet drapery.
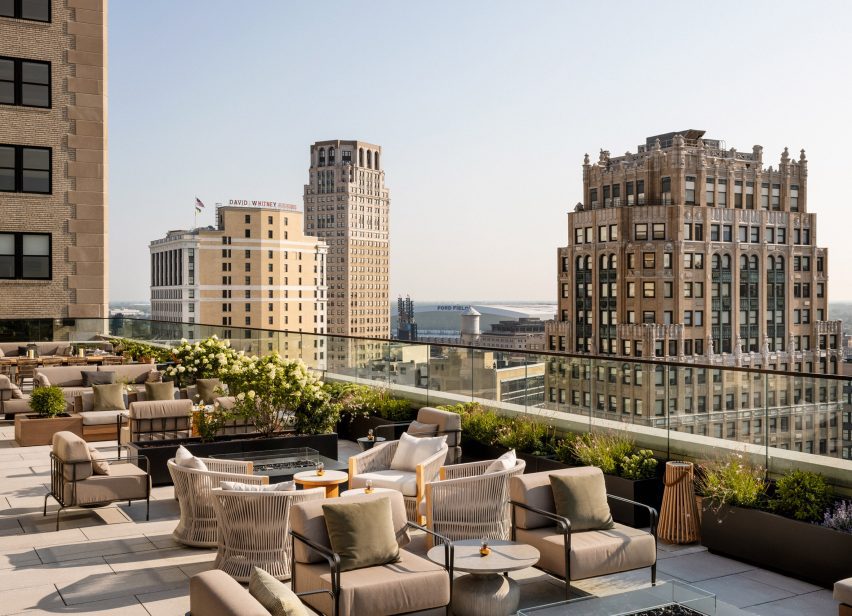

Bar Rotunda sits below the glass dome and acts as an all-day lobby cafe and bar, with 70 seats surrounded by ornate architectural details that recall the grand eateries of early 20th-century Paris.
“The space is canopied by a beautifully restored 100-year-old Keppler Glass dome that features more than 7,000 individual jewels and 6,000 glass panels making it an architectural centerpiece,” said Method Co, which also worked with ODA on this space.
Also planned to open soon within Book Tower are sake pub Sakazuki, and izakaya and omakase-style dining spot Hiroki-San.
The hotel component of the building, Roost Detroit, offers short and long-stay accommodation in contemporary apartment-style spaces, alongside The Residences that are purchasable as permanent homes.
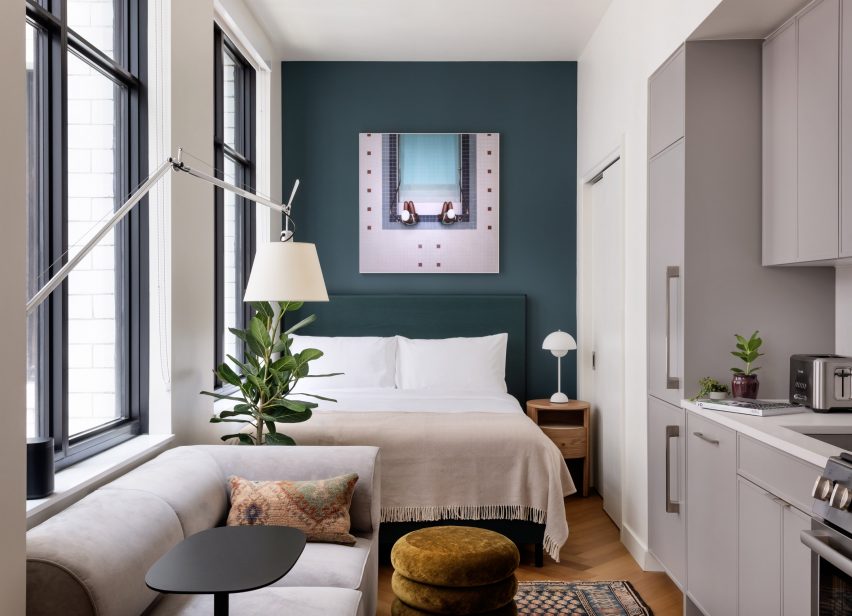

Roost Detroit is the latest iteration of Method Co’s apartment hotel brand, joining multiple outposts in Philadelphia – including the Morris Adjmi-designed East Market – along with Tampa, Cleveland and more across the US.
The company also operates The Quoin boutique hotel in Wilmington, Delaware, which offers 24 guest rooms within a converted bank building, and the Whyle extended-stay property in Washington DC that was longlisted in the hotel and short-stay interior category of Dezeen Awards 2021.
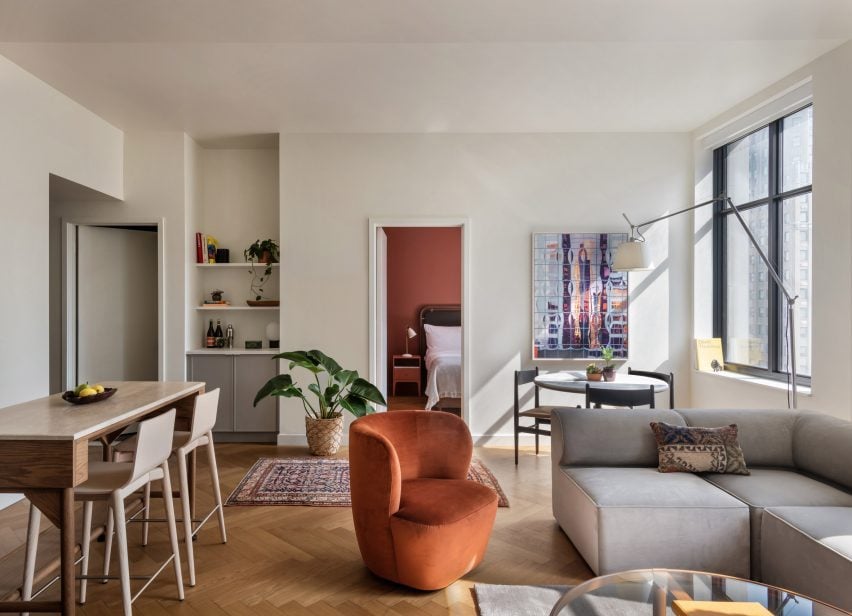

Downtown Detroit’s revitalisation has taken shape over the past few years, and a handful of new hotels have opened to accommodate visitors who are returning to witness its cultural and creative rebirth.
They include The Siren Hotel, designed by ASH NYC to recall the city’s glamorous past, and the Shinola Hotel, which Gachot Studios designed for the local watch company of the same name.
The photography is by Matthew Williams unless stated otherwise.

