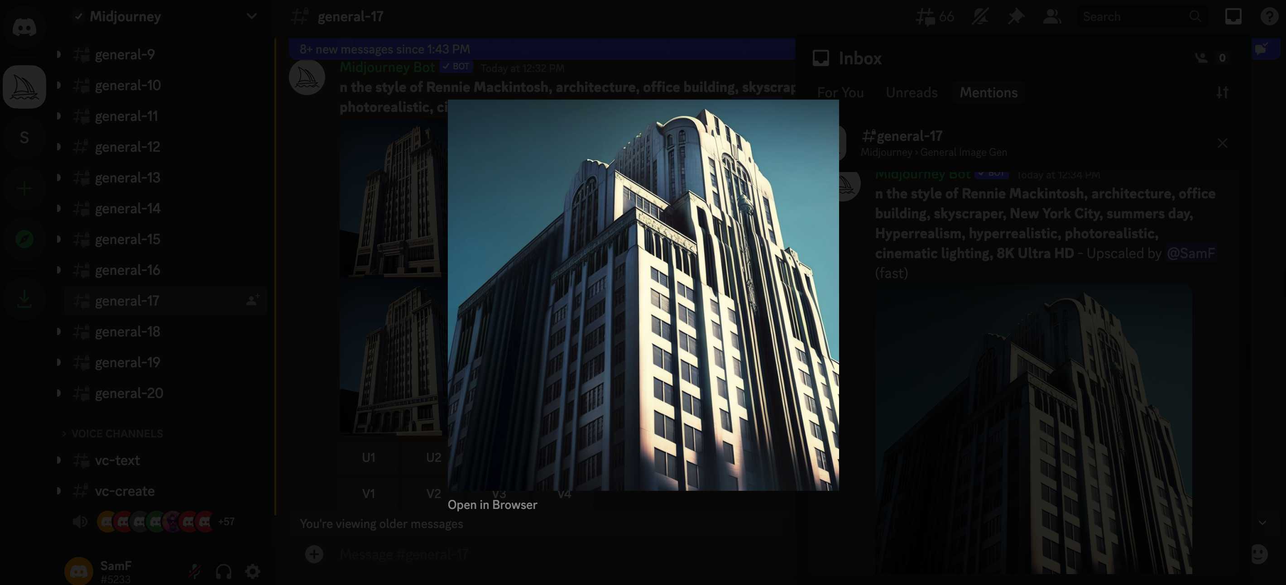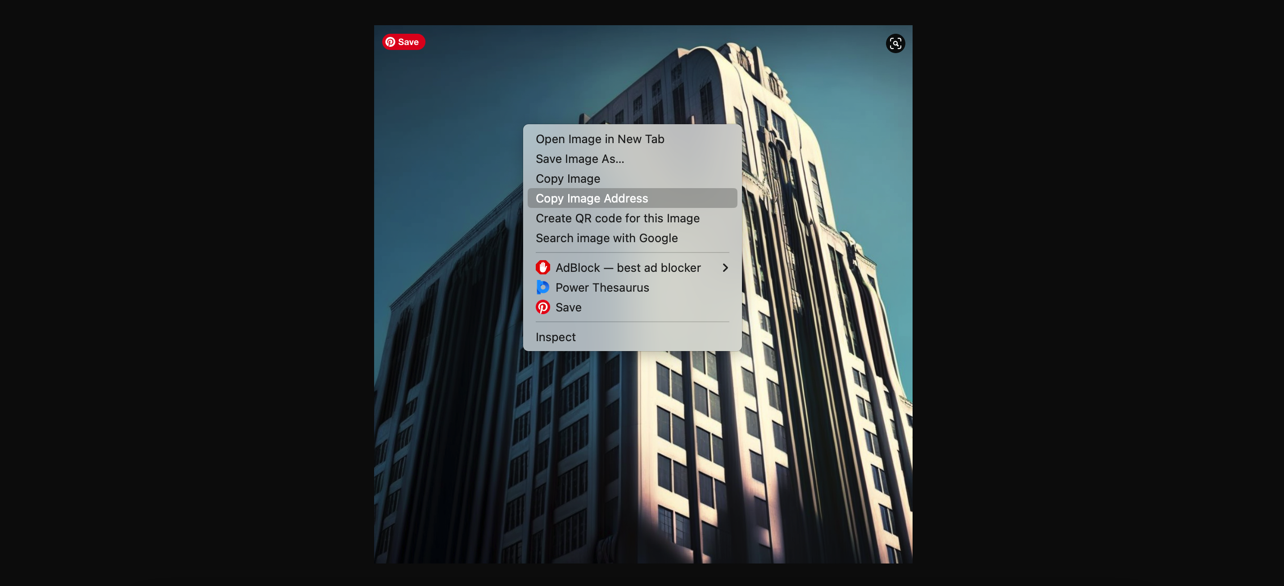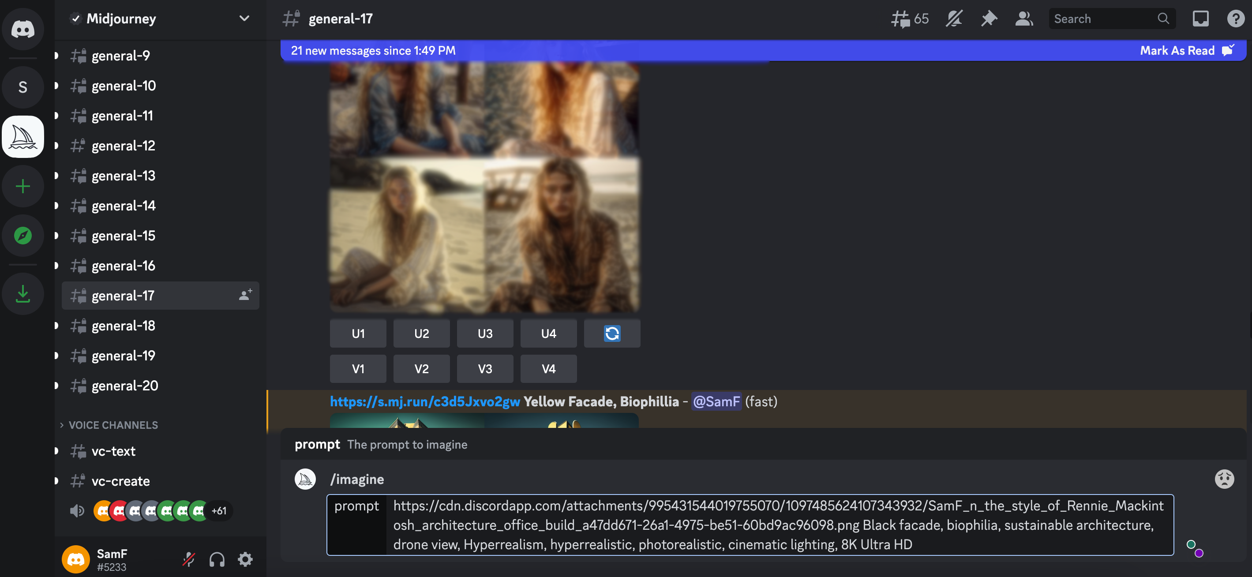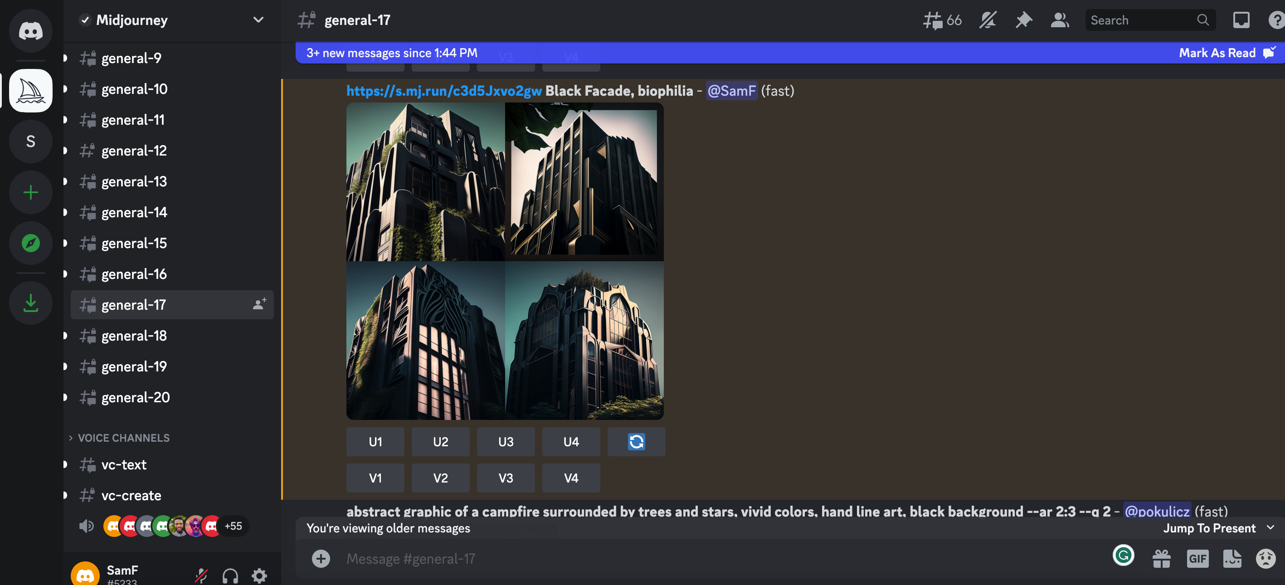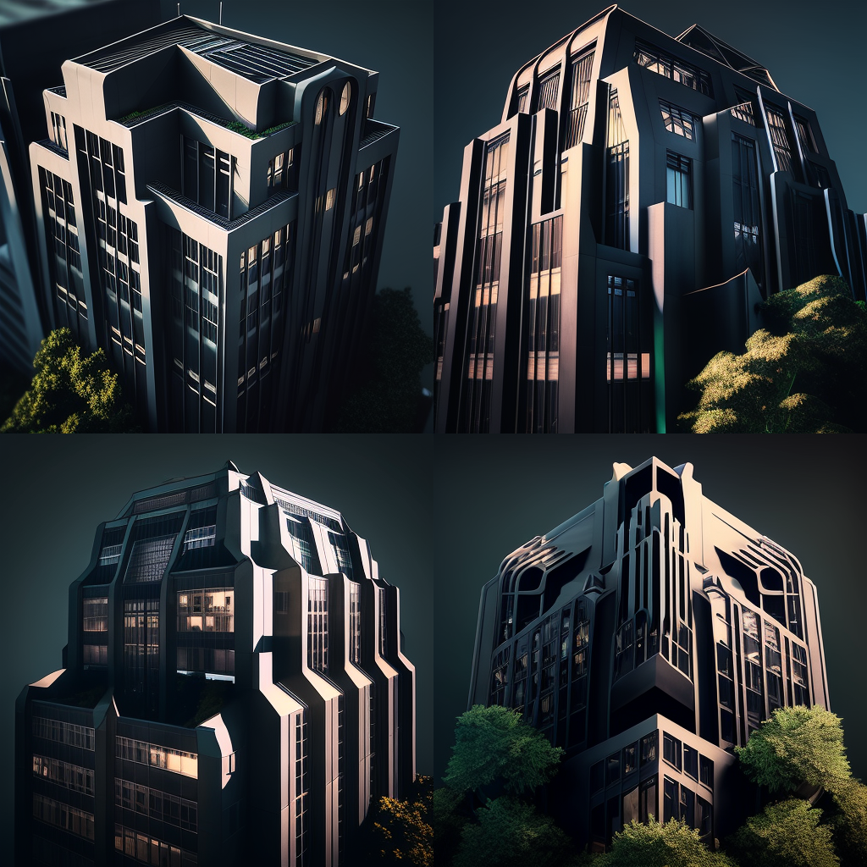Chat GPT for Architects and Designers: Prompt Formula and Working Examples
For more ways to supercharge your workflow, check out more articles in our Tech for Architects series, which includes our recommendations of Top Laptops for Architects and Designers.
We recently published our first Chat GPT Cheat Sheet for Architects, a handy guide for exploring the potential of using the tool to enhance your daily workflow. While the sheet is a helpful reference point, nothing beats seeing a real example of how Chat GPT can be used in action.
To this end, the following example demonstrates how one prompt can produce a variety of starting points for further exploration at the beginning of a project, either as part of a feasibility study or the conceptual design phase. But before we dive in, here’s a quick introduction to Chat GPT itself.

Midjourney image prompt: A mystical image of a female architectural designer sitting at a drawing board using Chat GPT, architectural ideas and models floating above –ar 16:9 –v 5.2
What is Chat GPT?
Chat GPT (Chat Generative Pre-Trained Transformer) is the remarkable creation of OpenAI. A large language model-based chatbot, this AI-powered tool was launched in November 2022 and became the fastest-growing consumer software application in history earlier in 2023. Why? Because this easy-to-use tool brings unprecedented capabilities to the world of conversation.
With ChatGPT, users hold the reins, steering discussions precisely where they desire. It is possible to tailor every aspect of the conversation to your liking — from length and format to style, level of detail, and even the language used. It’s like having a conversation partner who adapts perfectly to your preferences.
The secret to ChatGPT’s brilliance lies in prompt engineering. At every step of the interaction, it deftly analyzes successive prompts and replies, leveraging this contextual understanding to craft responses that align with the ongoing dialogue.
For architects and designers, Chat GPT can unlock a whole new avenue of research, exploration and ideation. For more information on the application and to start experimenting with your own prompts, click here.
Chat GPT Prompt for Architects
Here’s a simple Chat GPT prompt formula, a slight variation on the one shown in our cheat sheet, which can be specifically tailored for architects and designers:
“[Introduction or context] + [Specific question or instruction] + [Optional additional details or constraints]”
Let’s break it down:
1. Introduction or Context
Start by providing some context or background information to set the stage for your question or instruction. It helps guide the AI’s understanding of the topic and focus its response on the relevant aspects.
Example: “As an architect working on a residential project, I need assistance with…”
2. Specific Question or Instruction
State your question or instruction clearly and concisely, focusing on the specific aspect or topic you want to explore. Be as specific as possible to receive targeted and relevant responses.
Example: “…optimizing natural lighting and ventilation. What are some effective design strategies to achieve this?”
3. Optional Additional Details or Constraints
If necessary, you can include additional details or constraints to guide the AI’s response. This helps provide more context and narrow down the focus of the answer.
Example: “…for a compact urban site with limited access to direct sunlight.”
Putting that all together, here’s an example of a complete Chat GPT prompt for architects, using our formula:
“As an architect working on a residential project, I need assistance with optimizing natural lighting and ventilation. What are some effective design strategies to achieve this? The site I’m working with is a compact urban area with limited access to direct sunlight.”
By following this prompt formula, you can effectively guide Chat GPT to provide targeted and insightful responses. You can adapt or add to the formula to produce more in-depth or nuanced information.
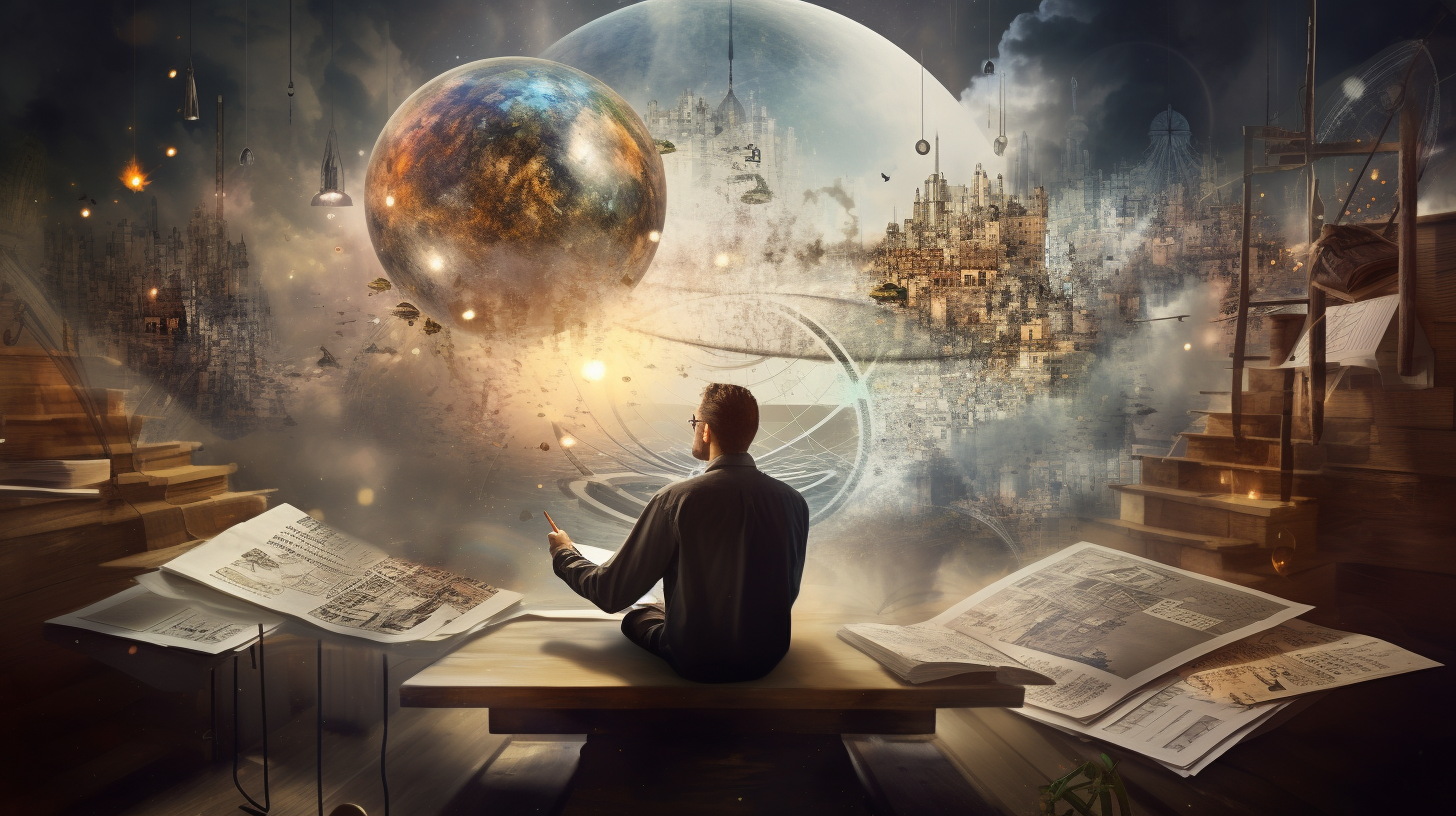
Midjourney image prompt: A mystical image of an architectural designer using Chat GPT, ideas floating above –ar 16:9 –v 5.2
Chat GPT Prompt for Architects: The Output
We plugged the above prompt into the basic, free version of Chat GPT (version 3.5); here is the response it produced:
“When working on a residential project in a compact urban area with limited access to direct sunlight, optimizing natural lighting and ventilation becomes crucial. Here are some effective design strategies to achieve this:
- Incorporate Light Wells and Skylights: Introduce light wells or courtyards within the building to bring in natural light from above. Install skylights strategically to maximize daylight penetration into interior spaces.
- Use Reflective Surfaces: Incorporate light-colored or reflective surfaces, such as white walls or glossy finishes, to bounce natural light deeper into the space and create a brighter ambiance.
- Implement Clerestory Windows: Install high-level windows, known as clerestory windows, near the top of the walls to allow natural light to enter while maintaining privacy. This helps bring light deeper into the space and improves overall illumination.
- Design Open Floor Plans: Create an open layout to enable better light distribution throughout the living areas. Minimize the use of interior partitions or walls that could block natural light flow.
- Utilize Light Tubes: Light tubes, also known as solar tubes or sun tunnels, are tubular devices that capture sunlight from the roof and transport it into interior spaces. They can be an effective way to bring natural light into areas with limited access to windows.
- Optimize Window Placement: Strategically position windows to maximize daylight penetration. Consider the orientation of the site and place windows on the south-facing side to capture the most sunlight throughout the day.
- Use Light Diffusing Materials: Employ materials, such as frosted glass or translucent screens, that diffuse natural light to reduce glare while still allowing light to pass through. This helps create a softer and more even distribution of light.
- Implement Natural Ventilation Strategies: Incorporate operable windows and vents to facilitate cross-ventilation and promote natural airflow throughout the space. This helps improve indoor air quality and thermal comfort.
- Consider Light-Controlling Elements: Integrate shading devices, such as louvers, blinds, or adjustable curtains, to manage direct sunlight and prevent overheating during peak daylight hours. This allows occupants to control the amount of light entering the space.
- Incorporate Greenery and Vertical Gardens: Introduce indoor plants and vertical gardens to create a connection with nature and enhance the perception of natural light. Plants can also help improve air quality and contribute to a healthy indoor environment.
Remember to adapt these strategies to suit the specific requirements and constraints of your residential project in the compact urban area. Implementing these design strategies will help optimize natural lighting and ventilation, creating a comfortable and inviting living space.”
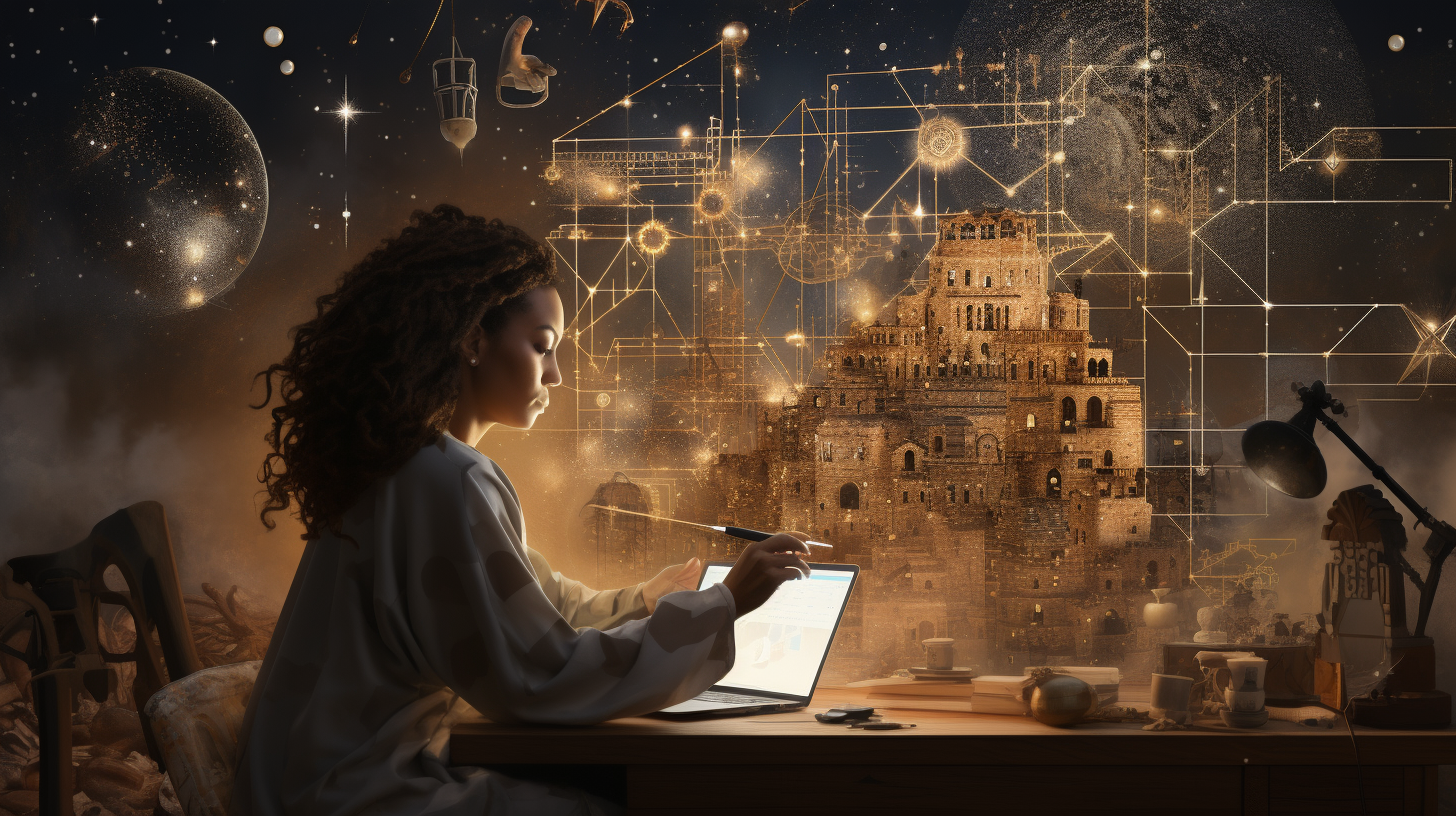
Midjourney image prompt: A mystical image of a black female architectural designer sitting at a drawing board using Chat GPT, architectural ideas and models floating above –ar 16:9 –v 5.2
Conclusion and Further Explorations
The above example shows how text-based AI tools can be harnessed by designers in a simple yet effective way, and demonstrates its utility in terms of information recall and automated curation. Most architects will be aware of the possible design solutions listed above, and could use ‘traditional’ internet research to surface them as well, but they could easily overlook one of these strategies while addressing the many nuances of a complex site and design brief.
In effect, Chat GPT’s response to the prompt acts as a reciprocal prompt for the designer, acting as a reminder of concepts that may be worth considering as a project develops. When viewed from this perspective, AI can be seen to augment an architect’s workflow, helping them to research and ideate more efficiently than ever before. As the technology develops, this augmentation will surely only continue to grow within the profession.
How are you using Chat GPT and other AI tools in your architectural workflow? We’d love to hear from you: Follow Paul Keskeys and Architizer on LinkedIn to join the discussion!
For more ways to supercharge your workflow, check out more articles in our Tech for Architects series, which includes our recommendations of Top Laptops for Architects and Designers.

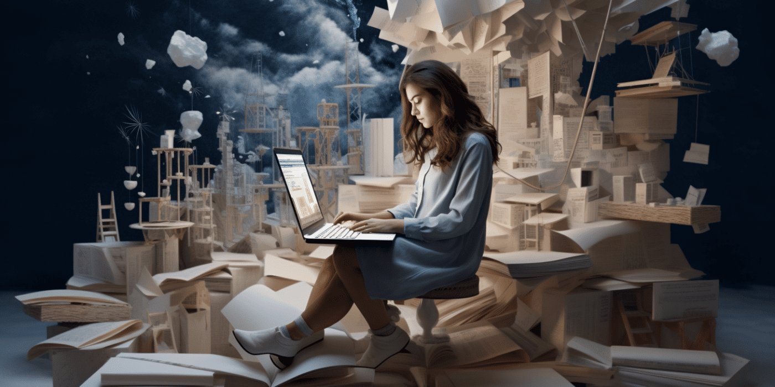
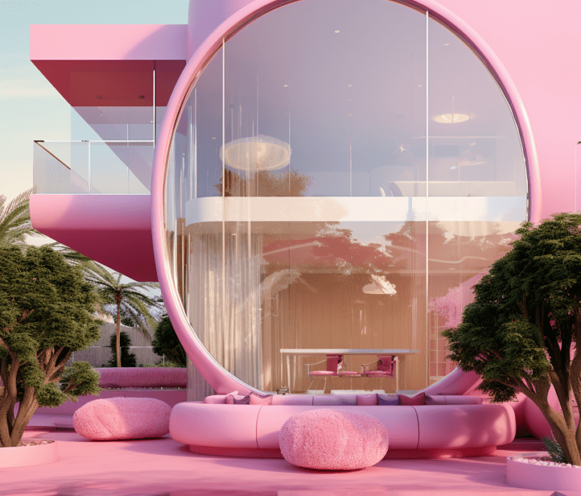
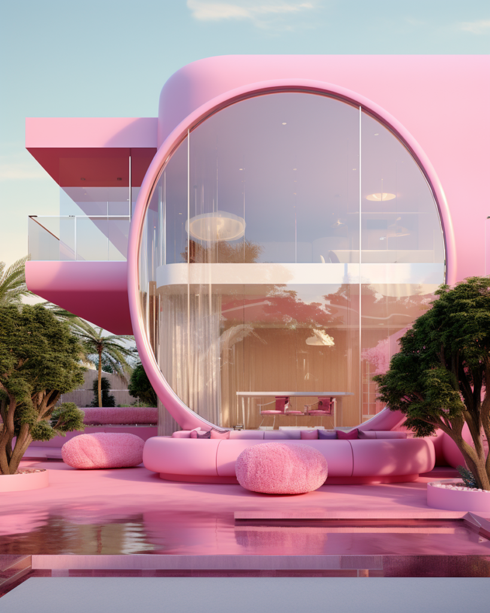
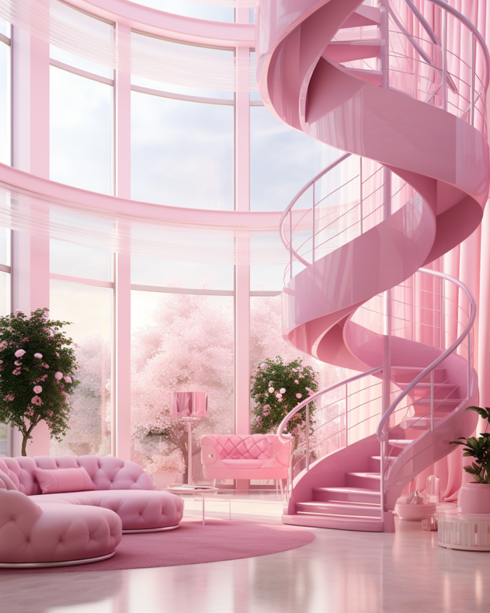
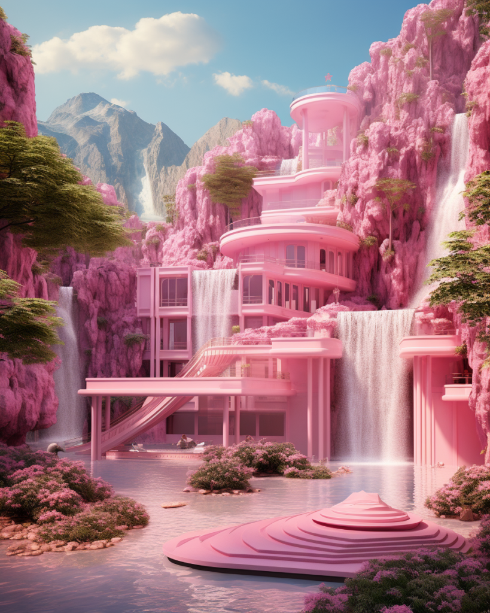
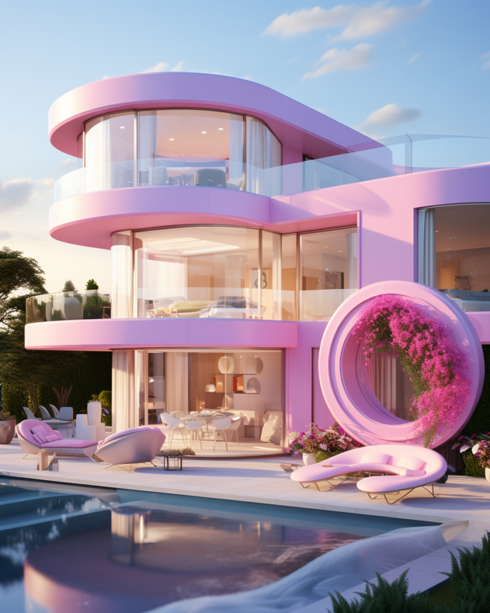
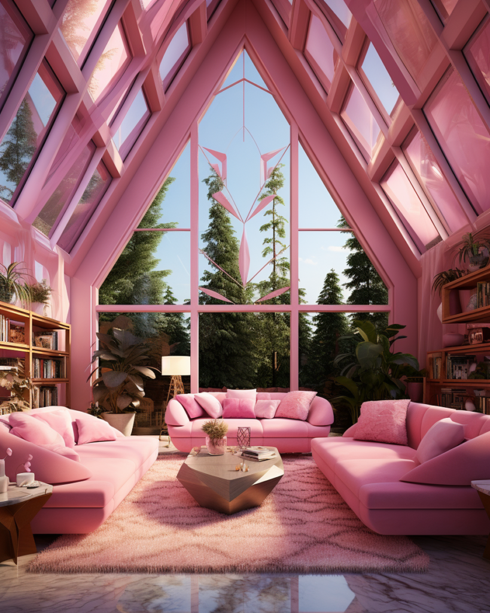
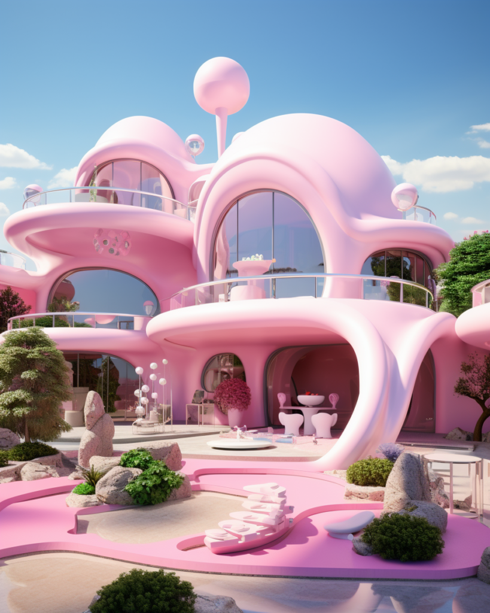
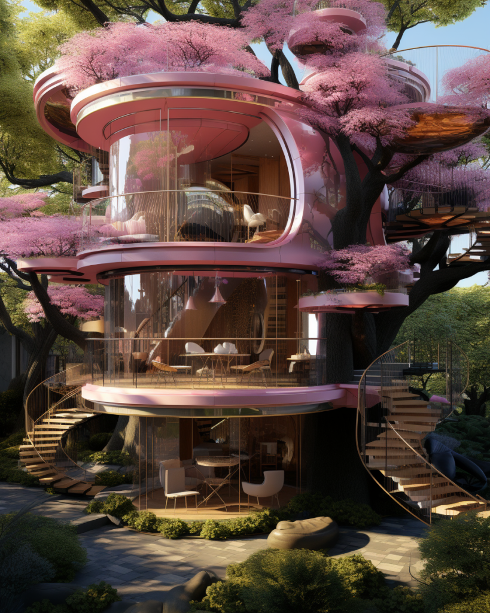
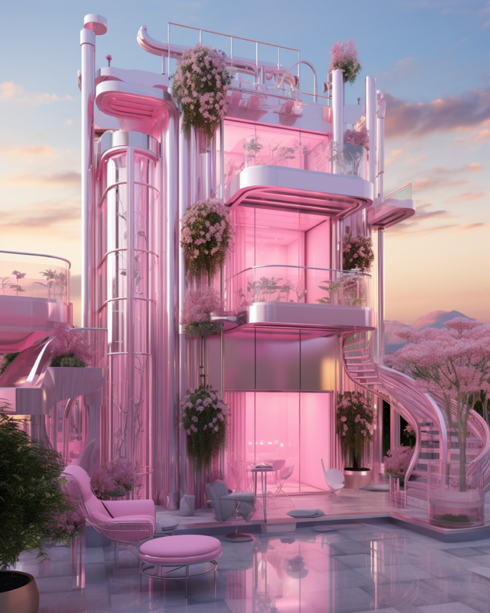
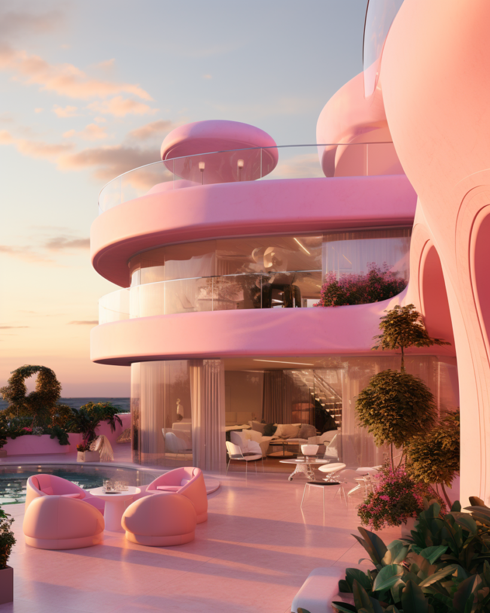
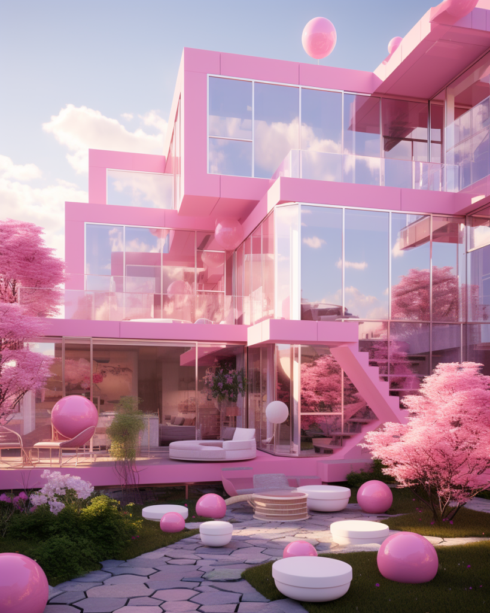
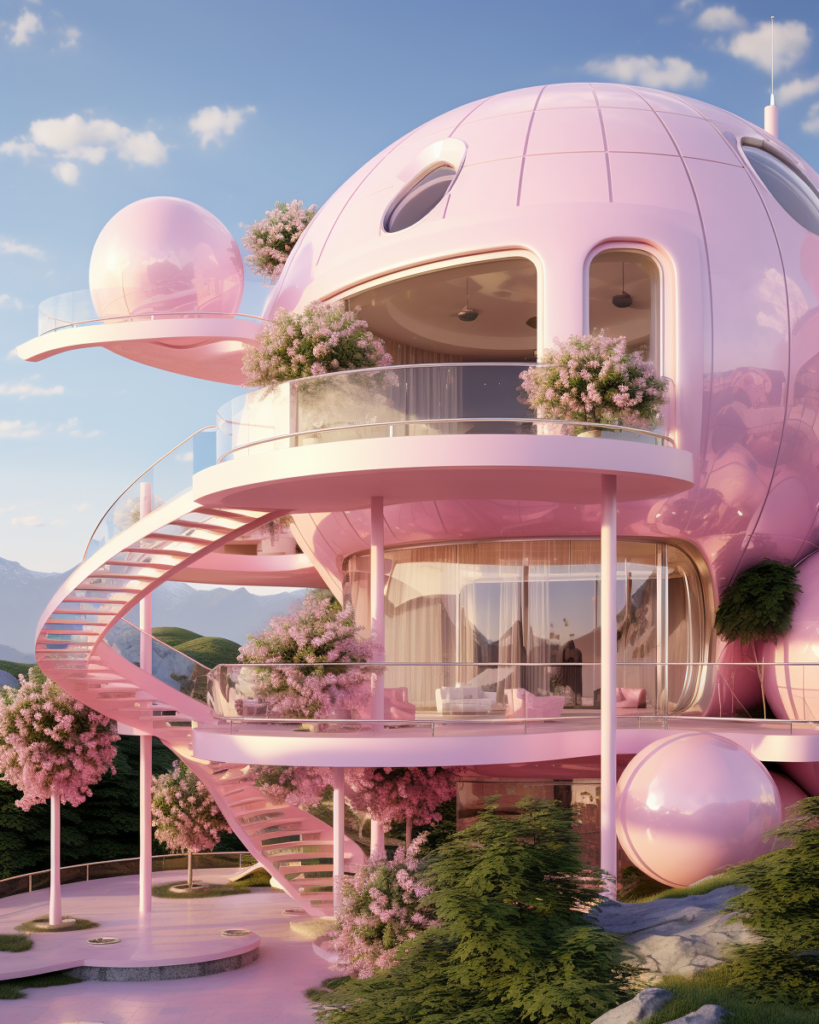 Barbie Dreamhouse Prompt Formula
Barbie Dreamhouse Prompt Formula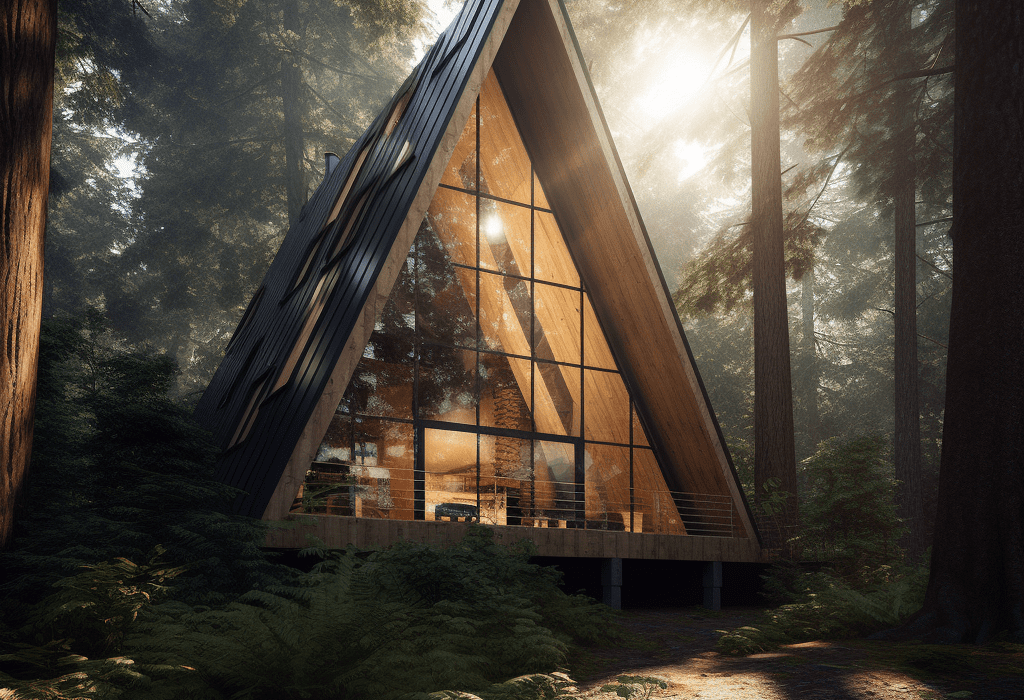
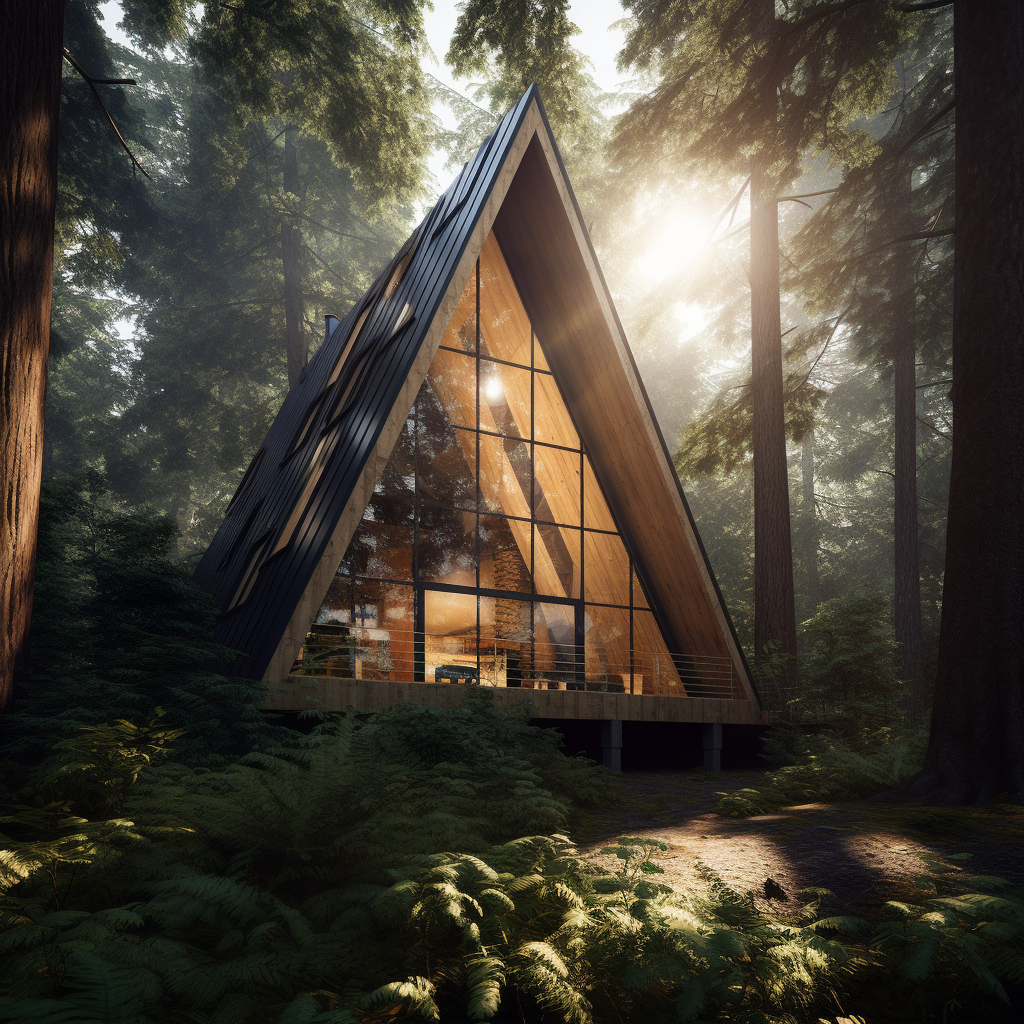 Prompt: /imagine a highly detailed image of a futuristic A-frame cabin nestled in a dense forest, showcasing its distinctive angular shape and large windows. Capture the dappled sunlight filtering through the trees onto the wooden facade. Set your professional camera to manual mode, f/5.6, ISO 400, and use a tilt-shift lens for enhanced focus. –v 5.1
Prompt: /imagine a highly detailed image of a futuristic A-frame cabin nestled in a dense forest, showcasing its distinctive angular shape and large windows. Capture the dappled sunlight filtering through the trees onto the wooden facade. Set your professional camera to manual mode, f/5.6, ISO 400, and use a tilt-shift lens for enhanced focus. –v 5.1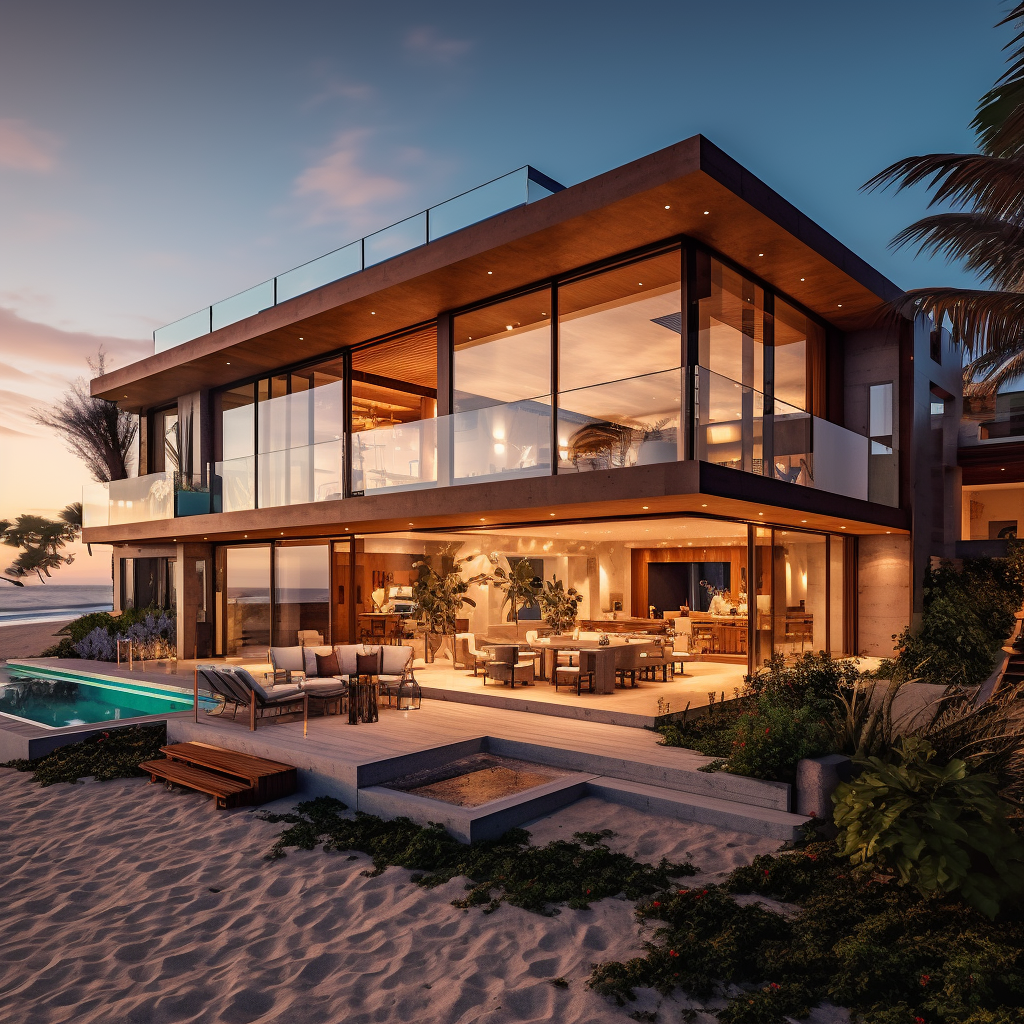 Prompt: /imagine a stunning visual of a modern beachfront villa at sunset, with warm golden light cascading through floor-to-ceiling windows. Set your professional camera to aperture priority mode, f/8, ISO 200, and use a wide-angle lens to capture the expansive view. –v 5.1
Prompt: /imagine a stunning visual of a modern beachfront villa at sunset, with warm golden light cascading through floor-to-ceiling windows. Set your professional camera to aperture priority mode, f/8, ISO 200, and use a wide-angle lens to capture the expansive view. –v 5.1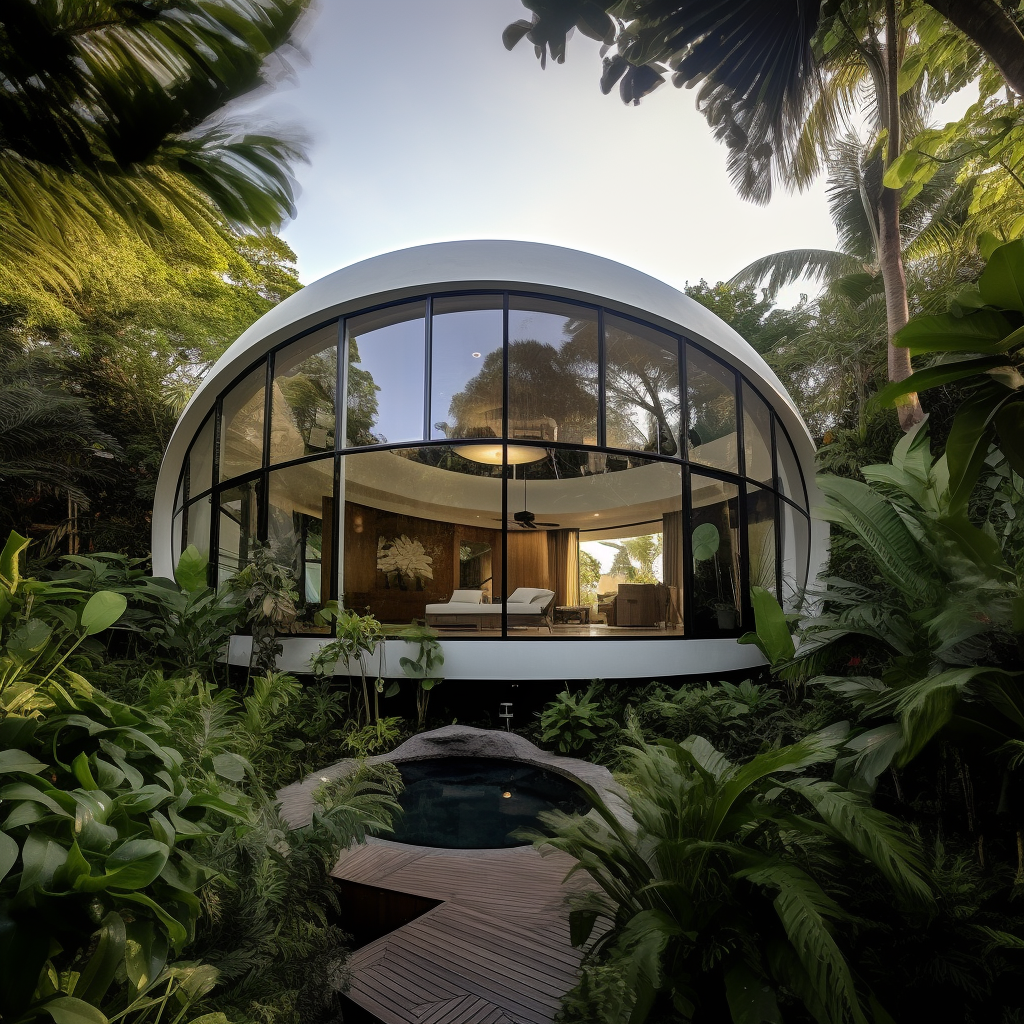 Prompt: /imagine a striking visual of a contemporary dome-shaped residence surrounded by lush tropical foliage. Capture the interplay between the curved glass panels and the organic forms of the landscape. Set your professional camera to manual mode, f/4, ISO 400, and use a fish-eye lens to accentuate the unique geometry. –v 5.1
Prompt: /imagine a striking visual of a contemporary dome-shaped residence surrounded by lush tropical foliage. Capture the interplay between the curved glass panels and the organic forms of the landscape. Set your professional camera to manual mode, f/4, ISO 400, and use a fish-eye lens to accentuate the unique geometry. –v 5.1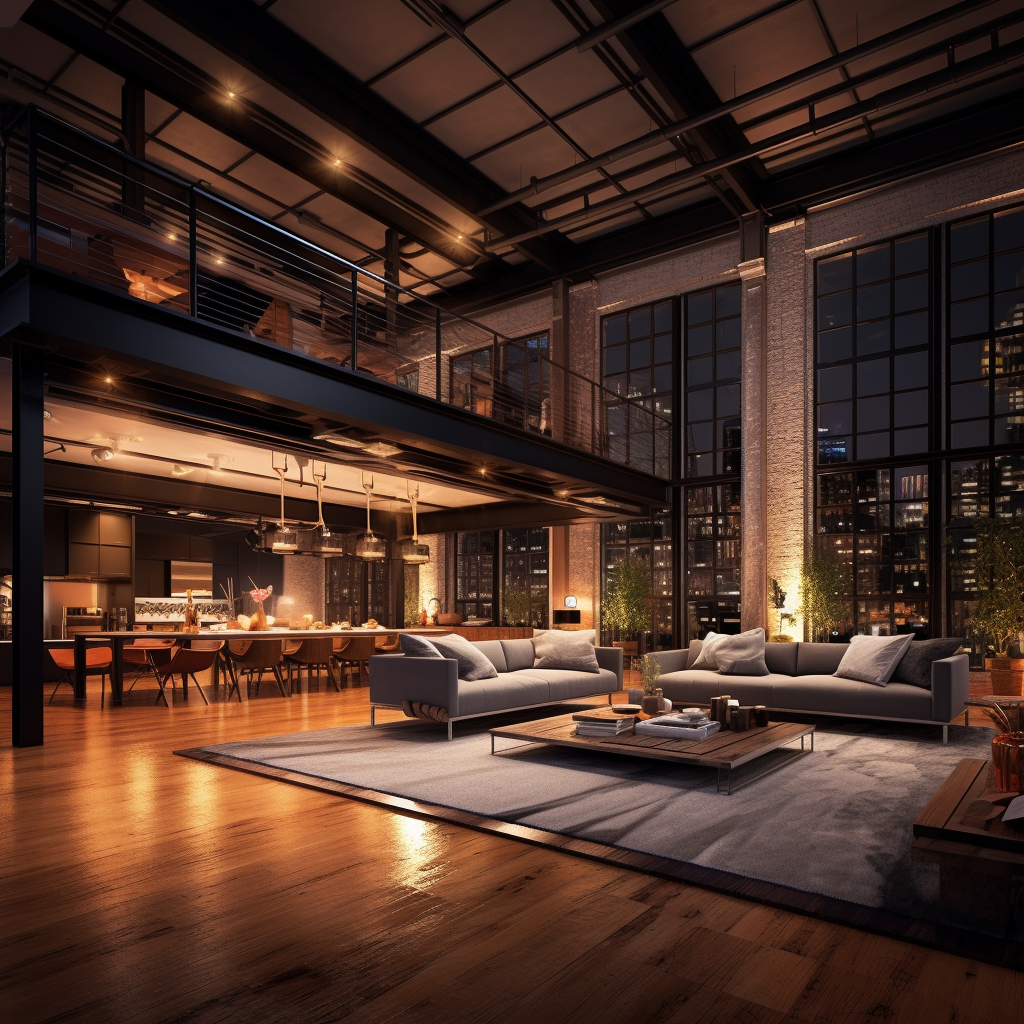 Prompt: /imagine an architectural visualization of a sleek urban loft in the heart of a bustling city at night. Illuminate the space with dramatic artificial lighting, highlighting the contemporary design elements. Set your professional camera to manual mode, f/5.6, ISO 800, and use a tilt-shift lens for creative perspective control. –v 5.1
Prompt: /imagine an architectural visualization of a sleek urban loft in the heart of a bustling city at night. Illuminate the space with dramatic artificial lighting, highlighting the contemporary design elements. Set your professional camera to manual mode, f/5.6, ISO 800, and use a tilt-shift lens for creative perspective control. –v 5.1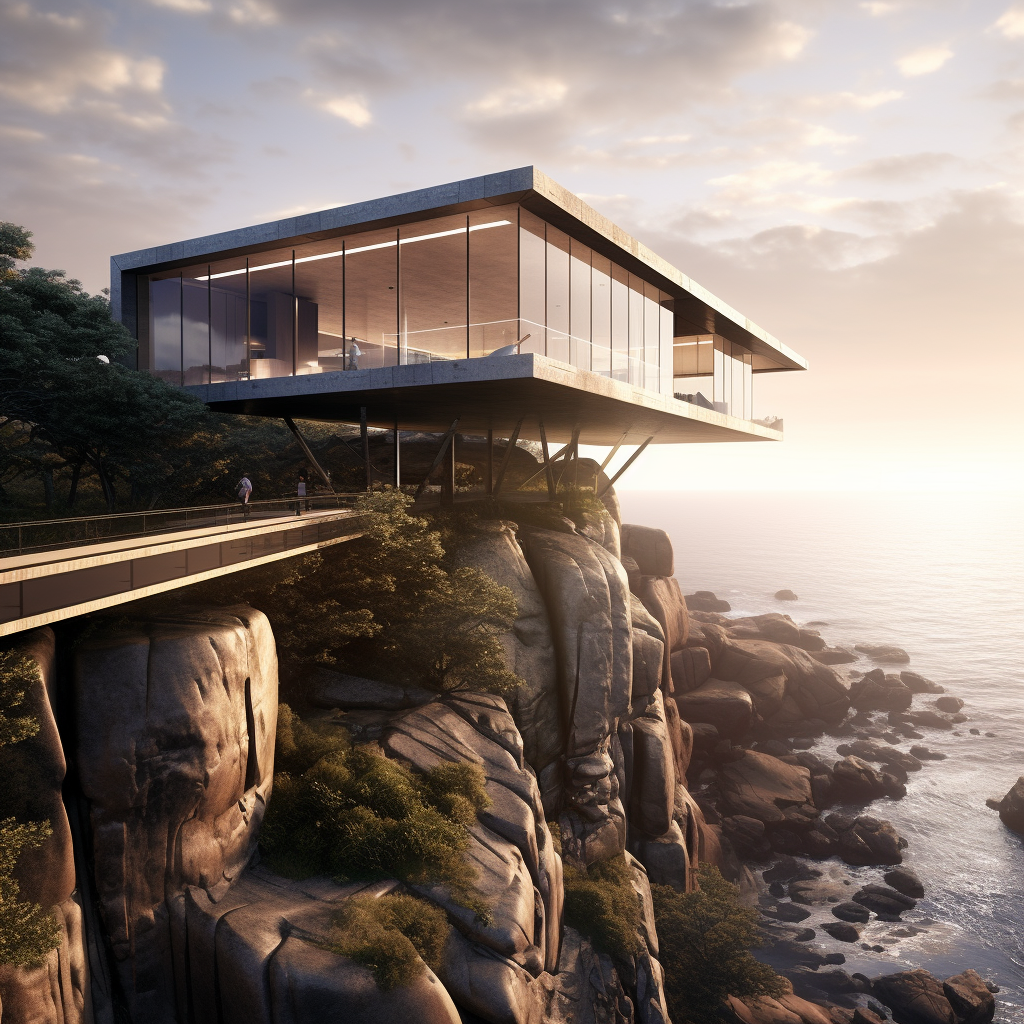 Prompt: /imagine an architectural visualization of an innovative cantilevered home suspended over a rocky cliff, overlooking a serene ocean. Highlight the seamless integration of glass, steel, and concrete in this modern masterpiece. Set your professional camera to aperture priority mode, f/8, ISO 200, and use a wide-angle lens to emphasize the suspended structure. –v 5.1
Prompt: /imagine an architectural visualization of an innovative cantilevered home suspended over a rocky cliff, overlooking a serene ocean. Highlight the seamless integration of glass, steel, and concrete in this modern masterpiece. Set your professional camera to aperture priority mode, f/8, ISO 200, and use a wide-angle lens to emphasize the suspended structure. –v 5.1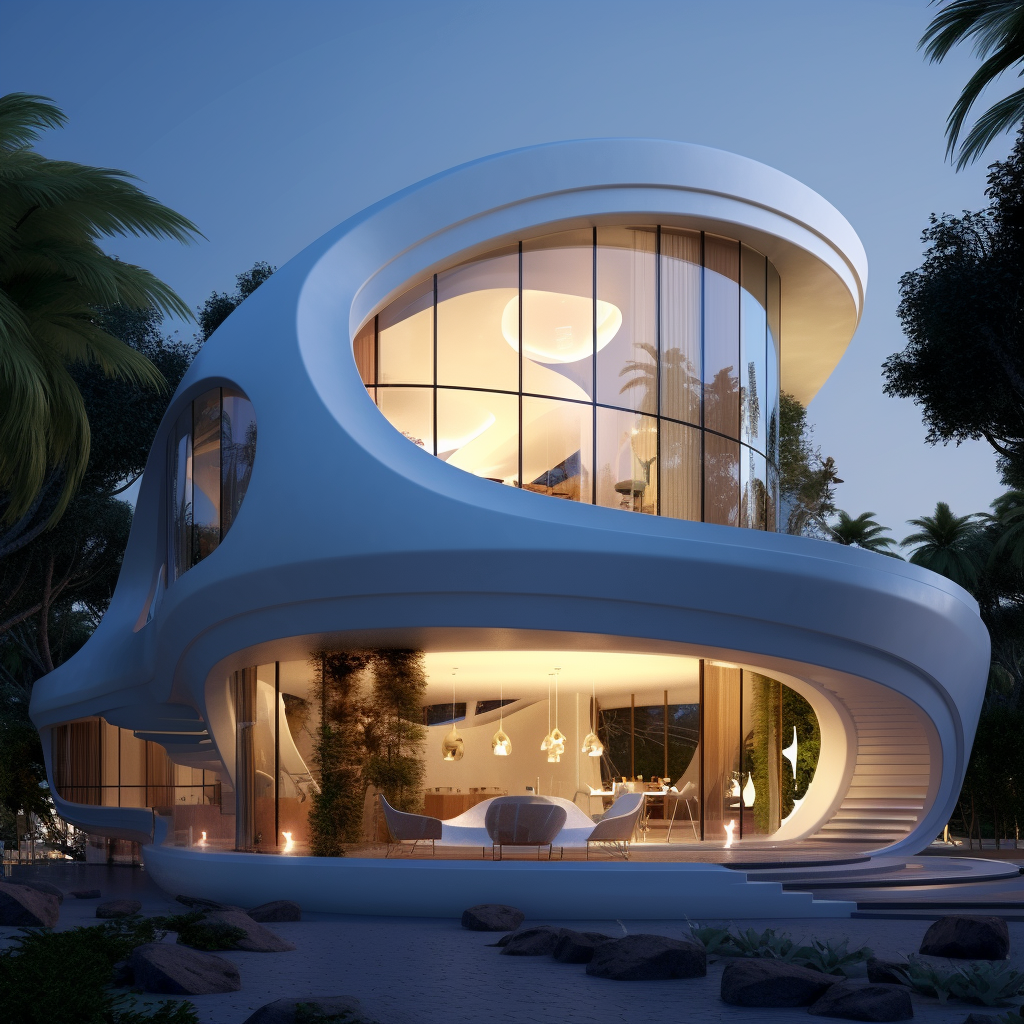 Prompt: /imagine a beautiful architectural visualization of a futuristic residence with a spiral-shaped exterior, resembling a seashell. Showcase the interplay of light and shadow on the curved surfaces, evoking a sense of tranquility and harmony. Set your professional camera to aperture priority mode, f/11, ISO 100, and use a fish-eye lens for a unique perspective. –v 5.1
Prompt: /imagine a beautiful architectural visualization of a futuristic residence with a spiral-shaped exterior, resembling a seashell. Showcase the interplay of light and shadow on the curved surfaces, evoking a sense of tranquility and harmony. Set your professional camera to aperture priority mode, f/11, ISO 100, and use a fish-eye lens for a unique perspective. –v 5.1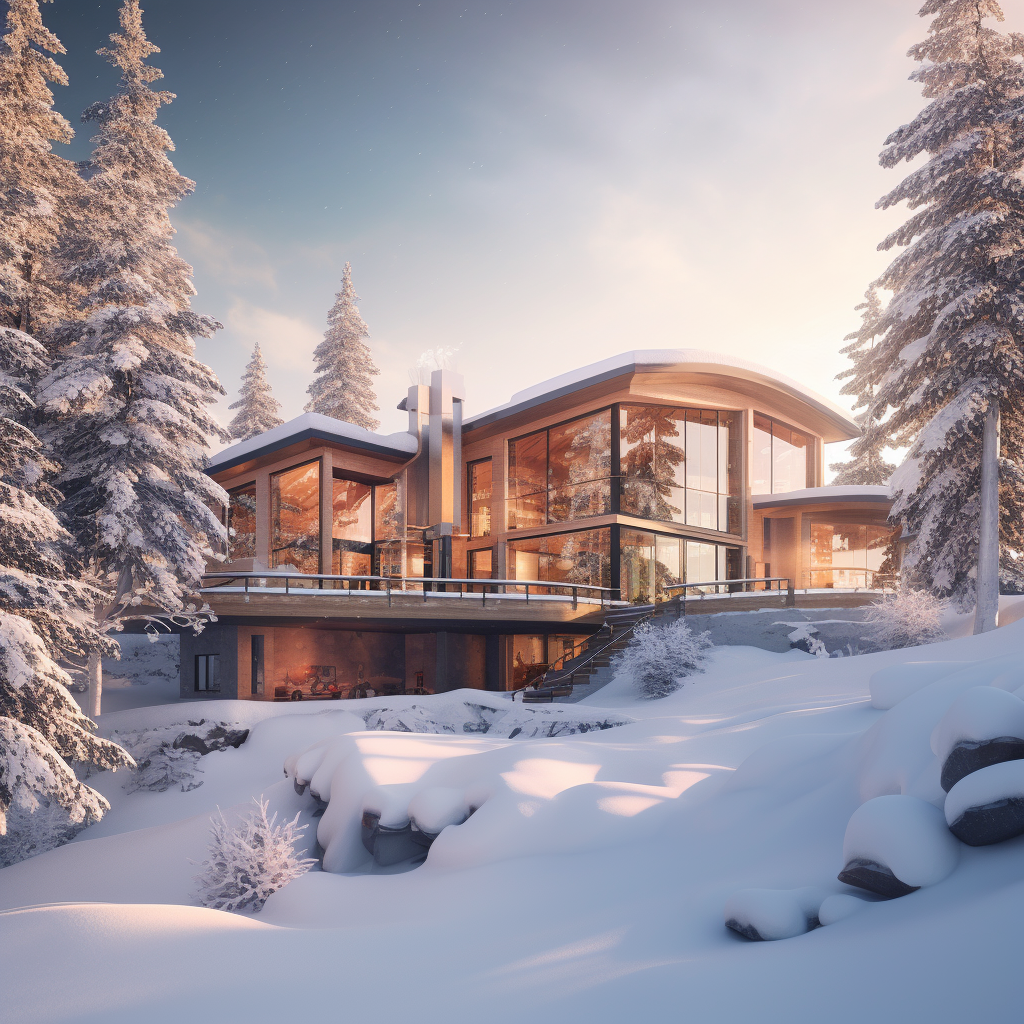 Prompt: /imagine a highly realistic image of a contemporary mountain retreat covered in fresh snow, with sunlight reflecting off the pristine white surface. Set your professional camera to manual mode, f/16, ISO 200, and use a wide-angle lens to capture the grandeur of the surroundings. –v 5.1
Prompt: /imagine a highly realistic image of a contemporary mountain retreat covered in fresh snow, with sunlight reflecting off the pristine white surface. Set your professional camera to manual mode, f/16, ISO 200, and use a wide-angle lens to capture the grandeur of the surroundings. –v 5.1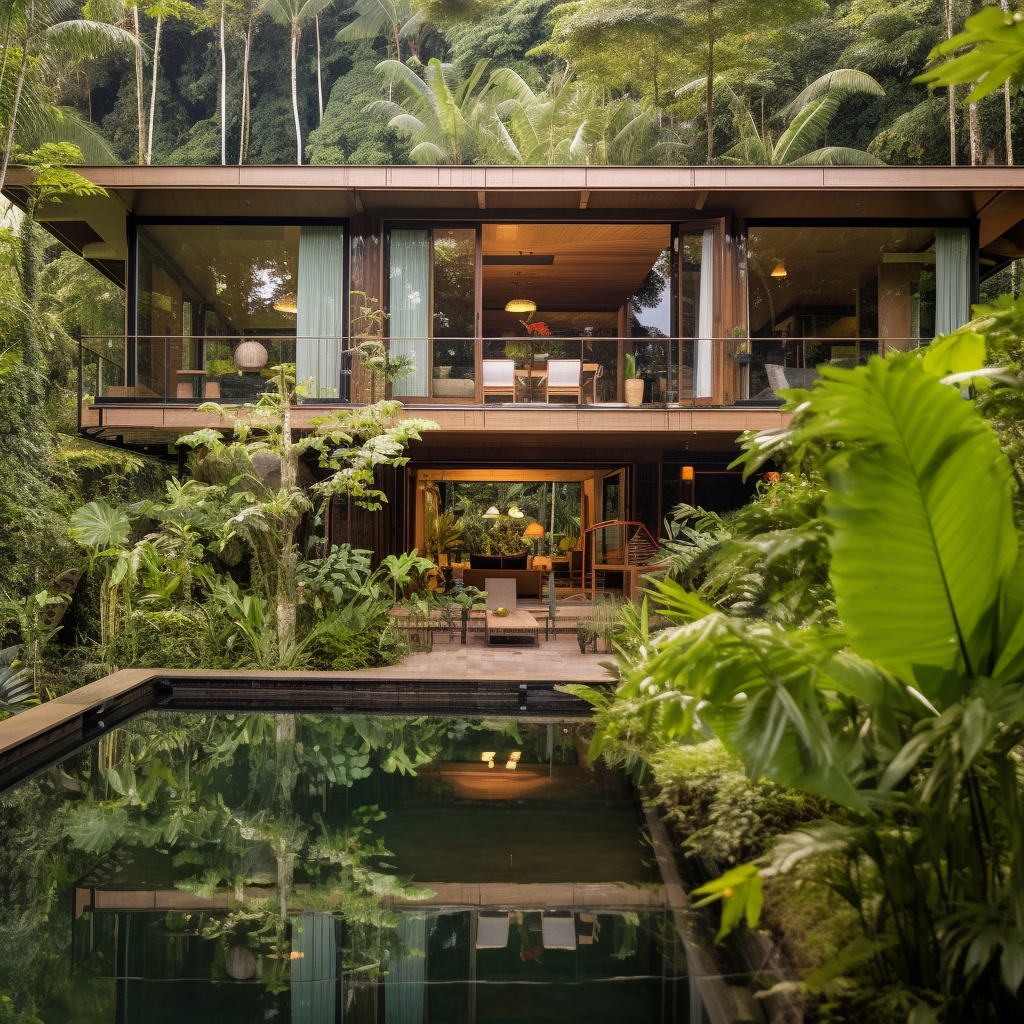 Prompt: /imagine a visual masterpiece of an eco-friendly home nestled in a lush tropical rainforest. Highlight the sustainable features, such as green roofs and large windows inviting nature inside. Set your professional camera to shutter priority mode, 1/60 sec, ISO 400, and use a macro lens to capture intricate details of vegetation. –v 5.1
Prompt: /imagine a visual masterpiece of an eco-friendly home nestled in a lush tropical rainforest. Highlight the sustainable features, such as green roofs and large windows inviting nature inside. Set your professional camera to shutter priority mode, 1/60 sec, ISO 400, and use a macro lens to capture intricate details of vegetation. –v 5.1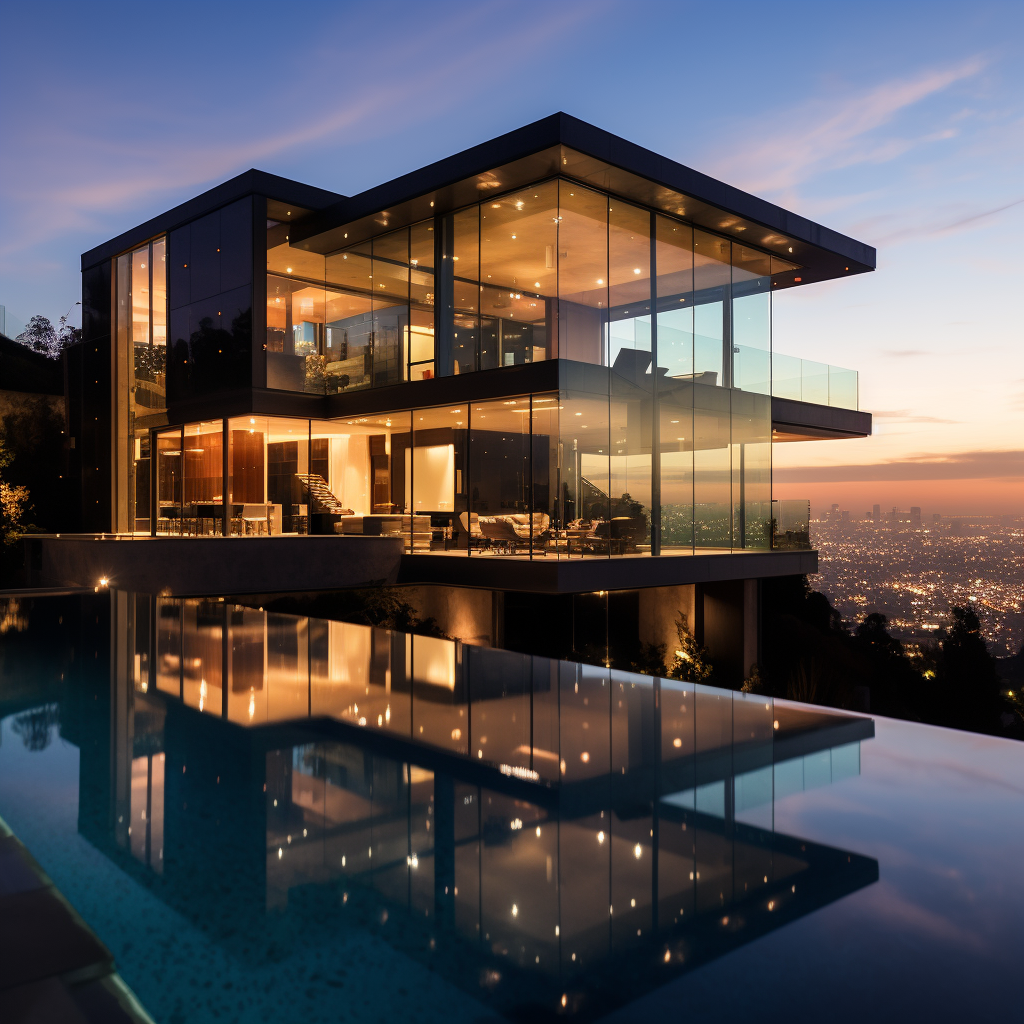 Prompt: /imagine an impressive image of a contemporary glass-walled residence perched on a hilltop, overlooking a sparkling city skyline. Capture the dramatic twilight sky and the reflection of lights on the transparent surfaces. Set your professional camera to aperture priority mode, f/5.6, ISO 400, and use a wide-angle lens to encompass the panoramic view. –v 5.1
Prompt: /imagine an impressive image of a contemporary glass-walled residence perched on a hilltop, overlooking a sparkling city skyline. Capture the dramatic twilight sky and the reflection of lights on the transparent surfaces. Set your professional camera to aperture priority mode, f/5.6, ISO 400, and use a wide-angle lens to encompass the panoramic view. –v 5.1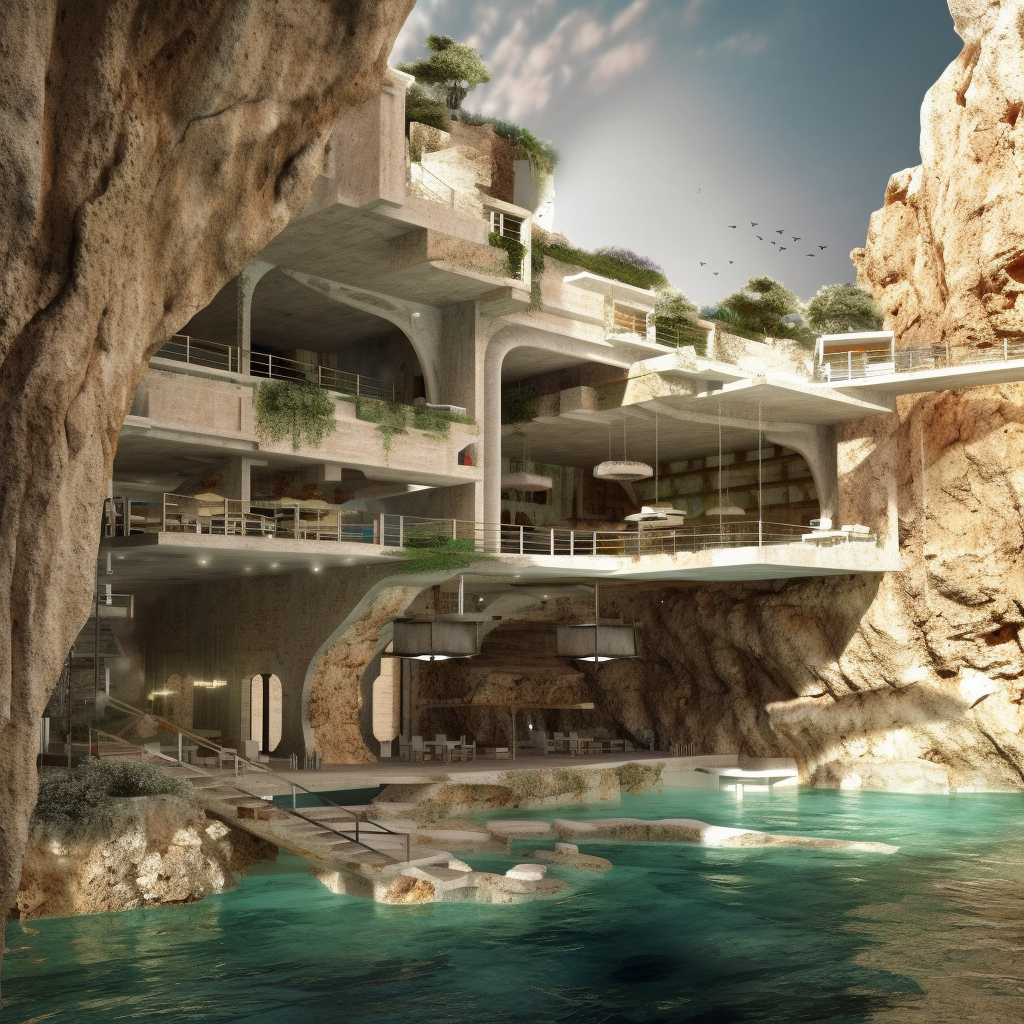 Prompt: /imagine a highly detailed, intriguing visualization of an underground residence carved into the rocky cliffs of a remote island, taking inspiration from ancient cave dwellings. Highlight the interplay between the natural rock formations and the modern architectural elements. Set your professional camera to aperture priority mode, f/8, ISO 200, and use a macro lens to capture the textures of the rock surfaces. –v 5.1
Prompt: /imagine a highly detailed, intriguing visualization of an underground residence carved into the rocky cliffs of a remote island, taking inspiration from ancient cave dwellings. Highlight the interplay between the natural rock formations and the modern architectural elements. Set your professional camera to aperture priority mode, f/8, ISO 200, and use a macro lens to capture the textures of the rock surfaces. –v 5.1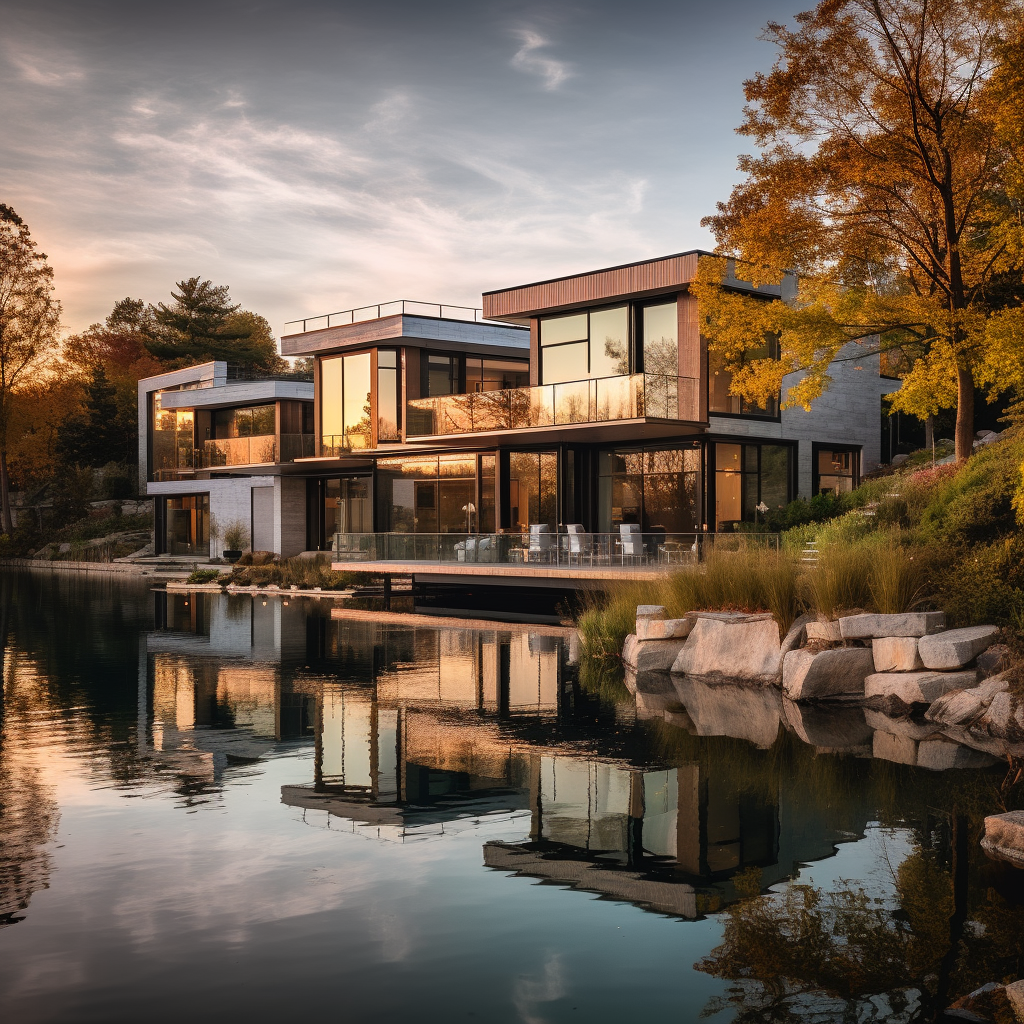 Prompt: /imagine a captivating image of a contemporary lakeside residence, with the setting sun casting a warm glow on the reflective surface of the water. Set your professional camera to manual mode, f/8, ISO 200, and use a telephoto lens to capture the serenity of the scene. –v 5.1
Prompt: /imagine a captivating image of a contemporary lakeside residence, with the setting sun casting a warm glow on the reflective surface of the water. Set your professional camera to manual mode, f/8, ISO 200, and use a telephoto lens to capture the serenity of the scene. –v 5.1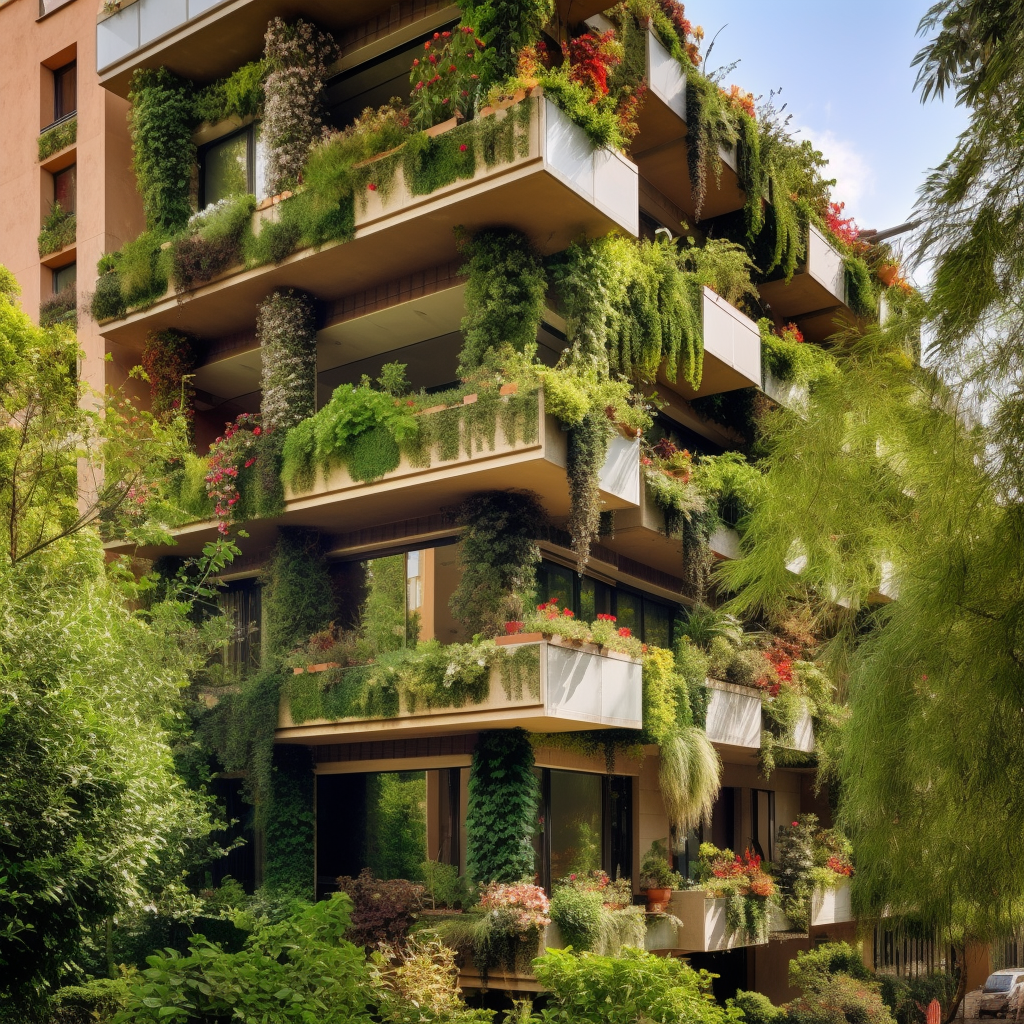 Prompt: /imagine a visually stunning visualization of an eco-friendly residence with a living facade composed of vertical gardens. Showcase the integration of nature into the architecture, with cascading greenery and vibrant flowers. Set your professional camera to aperture priority mode, f/8, ISO 200, and use a macro lens to capture the intricate textures of the vegetation. –v 5.1
Prompt: /imagine a visually stunning visualization of an eco-friendly residence with a living facade composed of vertical gardens. Showcase the integration of nature into the architecture, with cascading greenery and vibrant flowers. Set your professional camera to aperture priority mode, f/8, ISO 200, and use a macro lens to capture the intricate textures of the vegetation. –v 5.1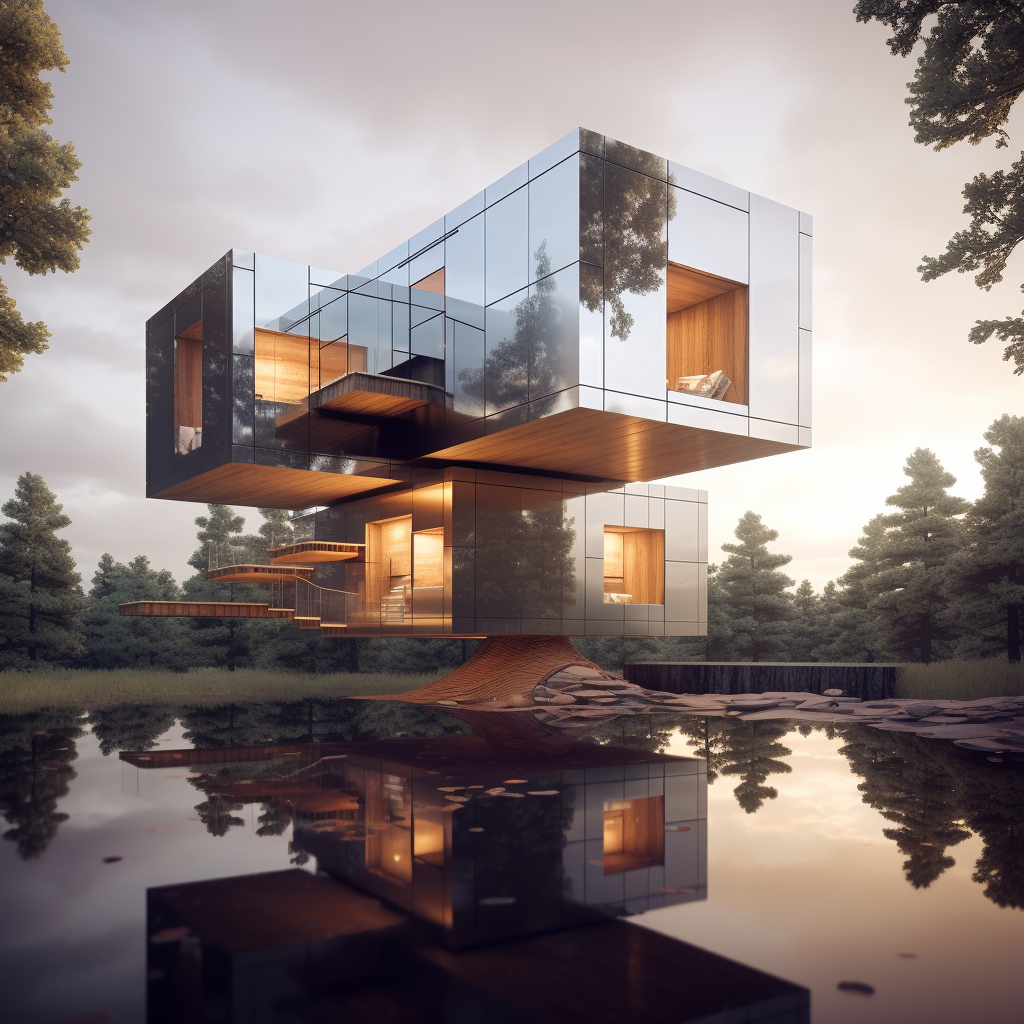 Prompt: /imagine an impressive visualization of an avant-garde house constructed from a series of interconnected floating wood volumes, suspended and supported by slender steel supports. Capture the sense of weightlessness and the play of light and shadow on the metal surfaces. Set your professional camera to aperture priority mode, f/11, ISO 100, and use a telephoto lens for emphasizing the intricate details. –v 5.1
Prompt: /imagine an impressive visualization of an avant-garde house constructed from a series of interconnected floating wood volumes, suspended and supported by slender steel supports. Capture the sense of weightlessness and the play of light and shadow on the metal surfaces. Set your professional camera to aperture priority mode, f/11, ISO 100, and use a telephoto lens for emphasizing the intricate details. –v 5.1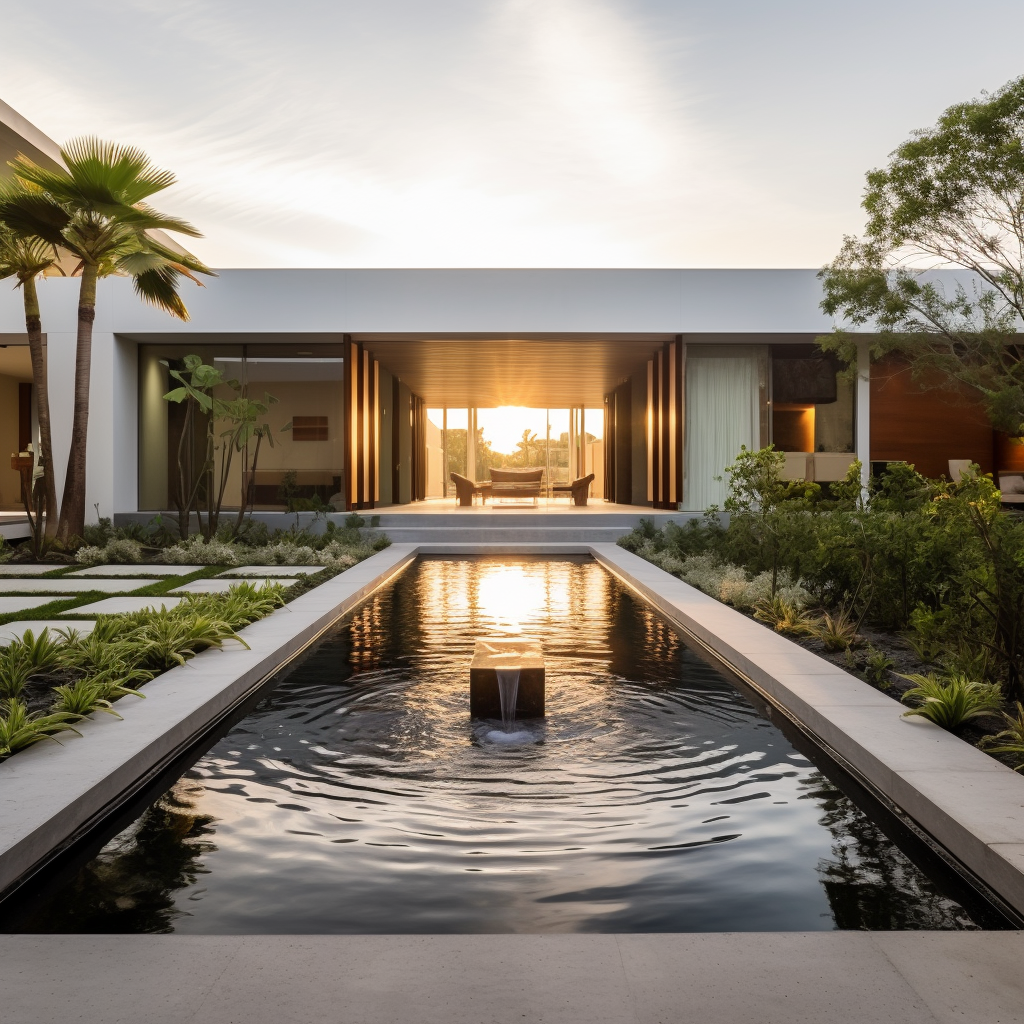 Prompt: /imagine a visual masterpiece of a modern courtyard residence with lush landscaping and a tranquil pool. Capture the soft, diffused light of a cloudy day, enhancing the architectural details and creating an atmosphere of serenity. Set your professional camera to aperture priority mode, f/5.6, ISO 200, and use a wide-angle lens for a comprehensive view. –v 5.1
Prompt: /imagine a visual masterpiece of a modern courtyard residence with lush landscaping and a tranquil pool. Capture the soft, diffused light of a cloudy day, enhancing the architectural details and creating an atmosphere of serenity. Set your professional camera to aperture priority mode, f/5.6, ISO 200, and use a wide-angle lens for a comprehensive view. –v 5.1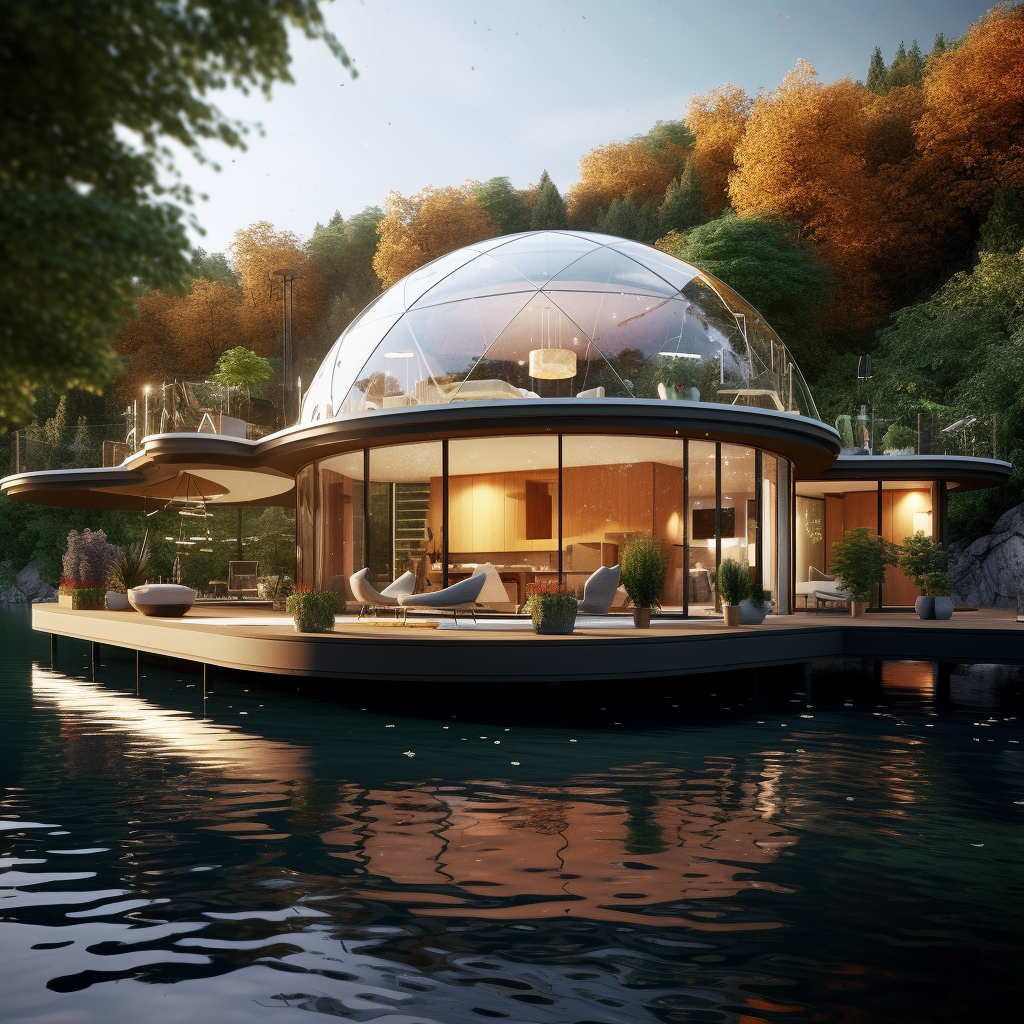 Prompt: /imagine a stunning architectural visualization of a modern floating home with transparent walls and a glass dome, offering uninterrupted views of a serene lake. Capture the reflections on the water and the seamless connection between the interior and the natural surroundings. Set your professional camera to shutter priority mode, 1/125 sec, ISO 400, and use a wide-angle lens to encompass the panoramic vista. –v 5.1
Prompt: /imagine a stunning architectural visualization of a modern floating home with transparent walls and a glass dome, offering uninterrupted views of a serene lake. Capture the reflections on the water and the seamless connection between the interior and the natural surroundings. Set your professional camera to shutter priority mode, 1/125 sec, ISO 400, and use a wide-angle lens to encompass the panoramic vista. –v 5.1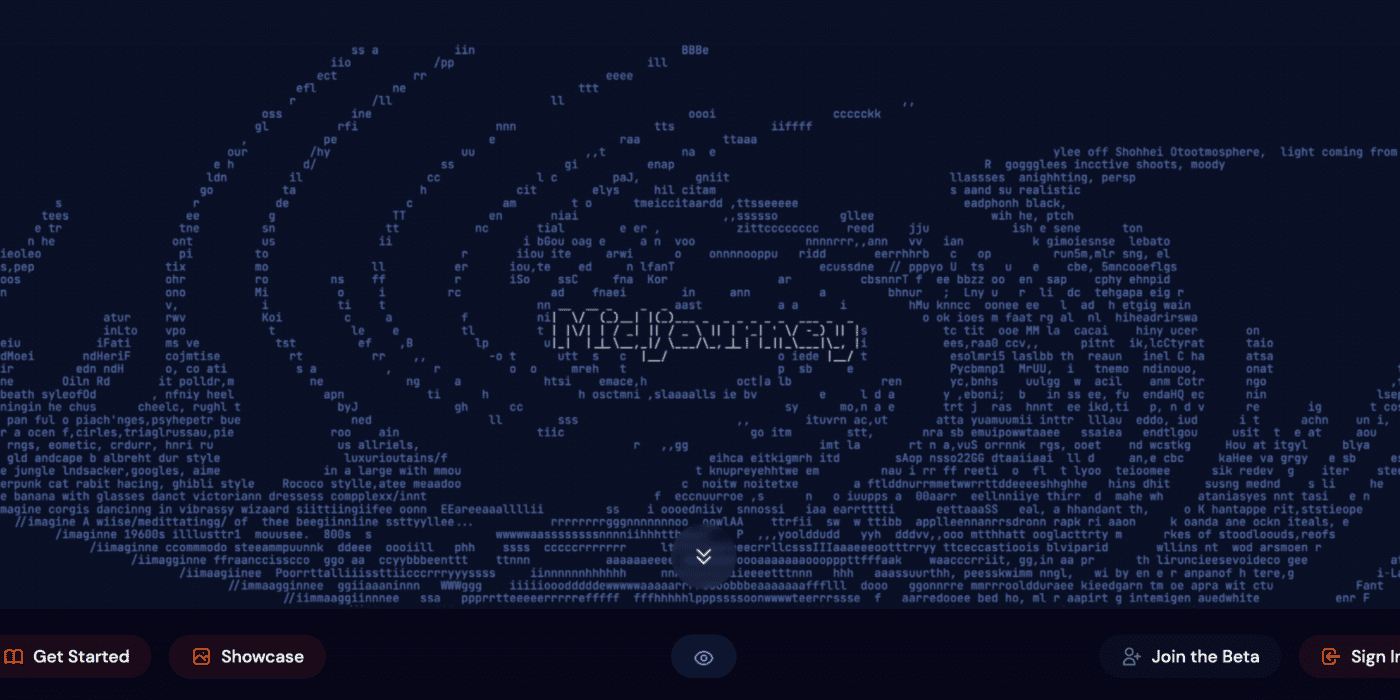
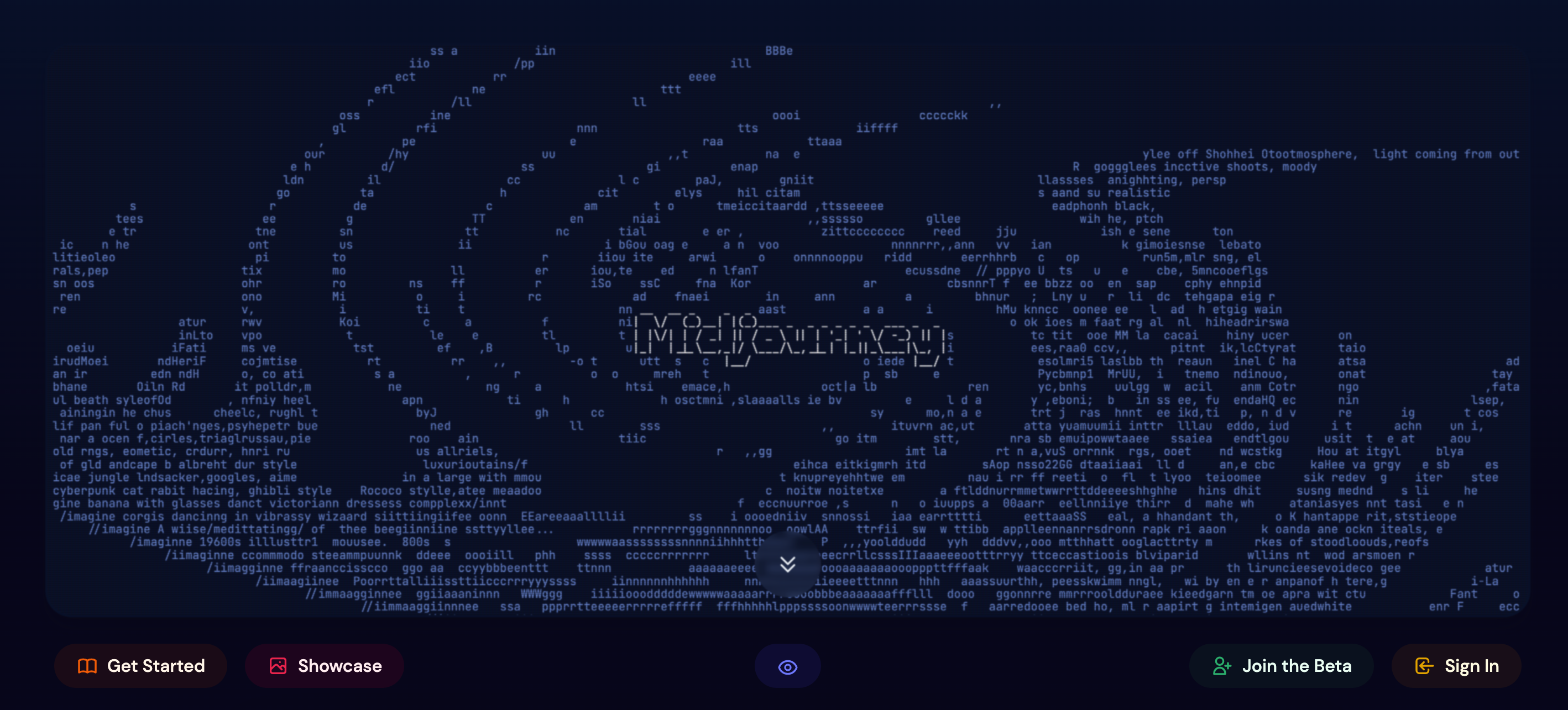
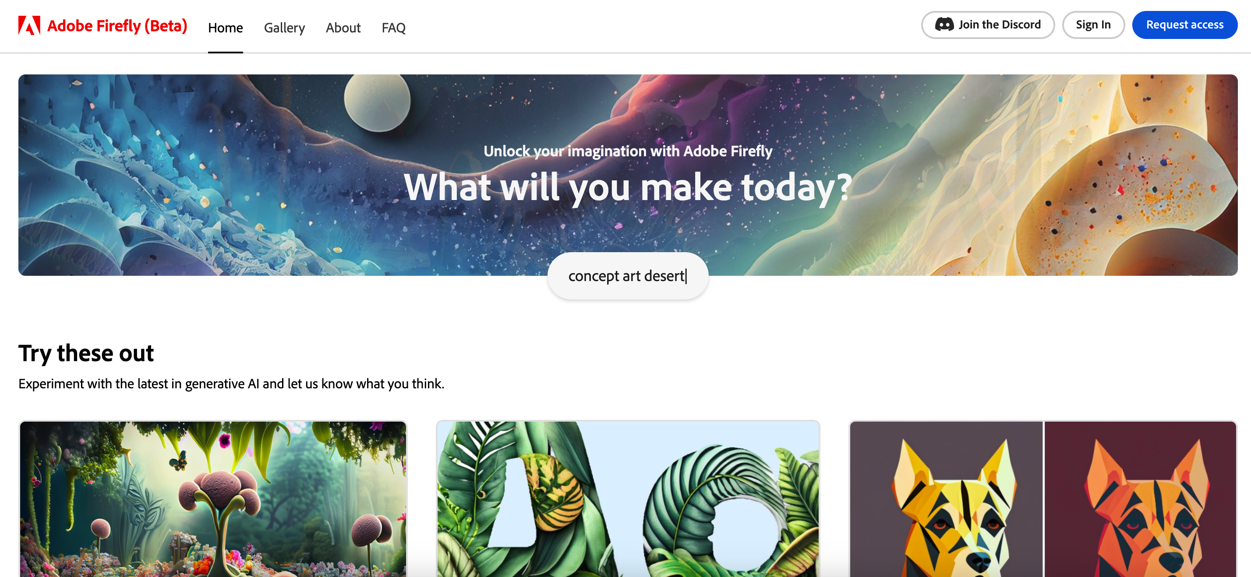
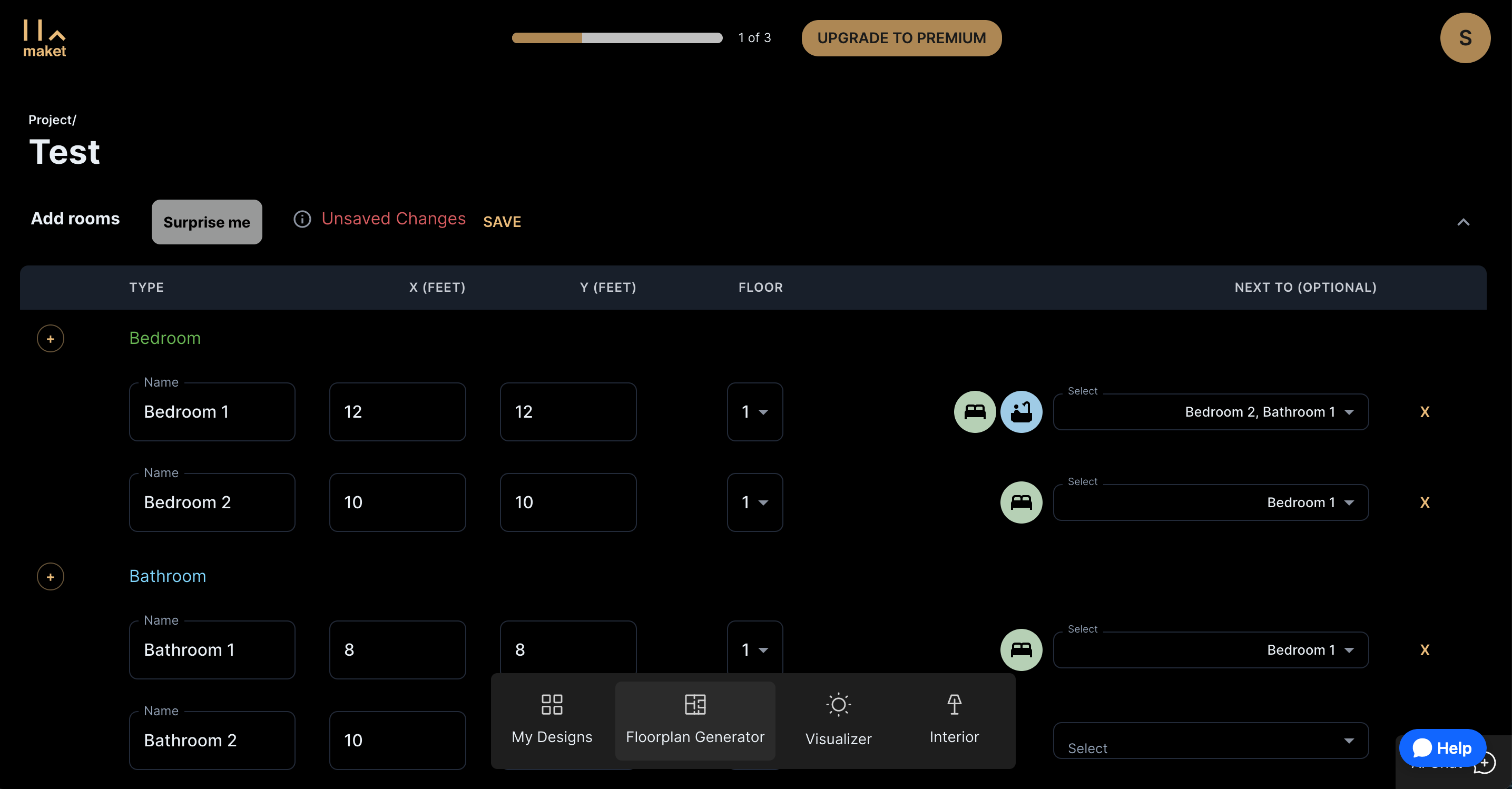
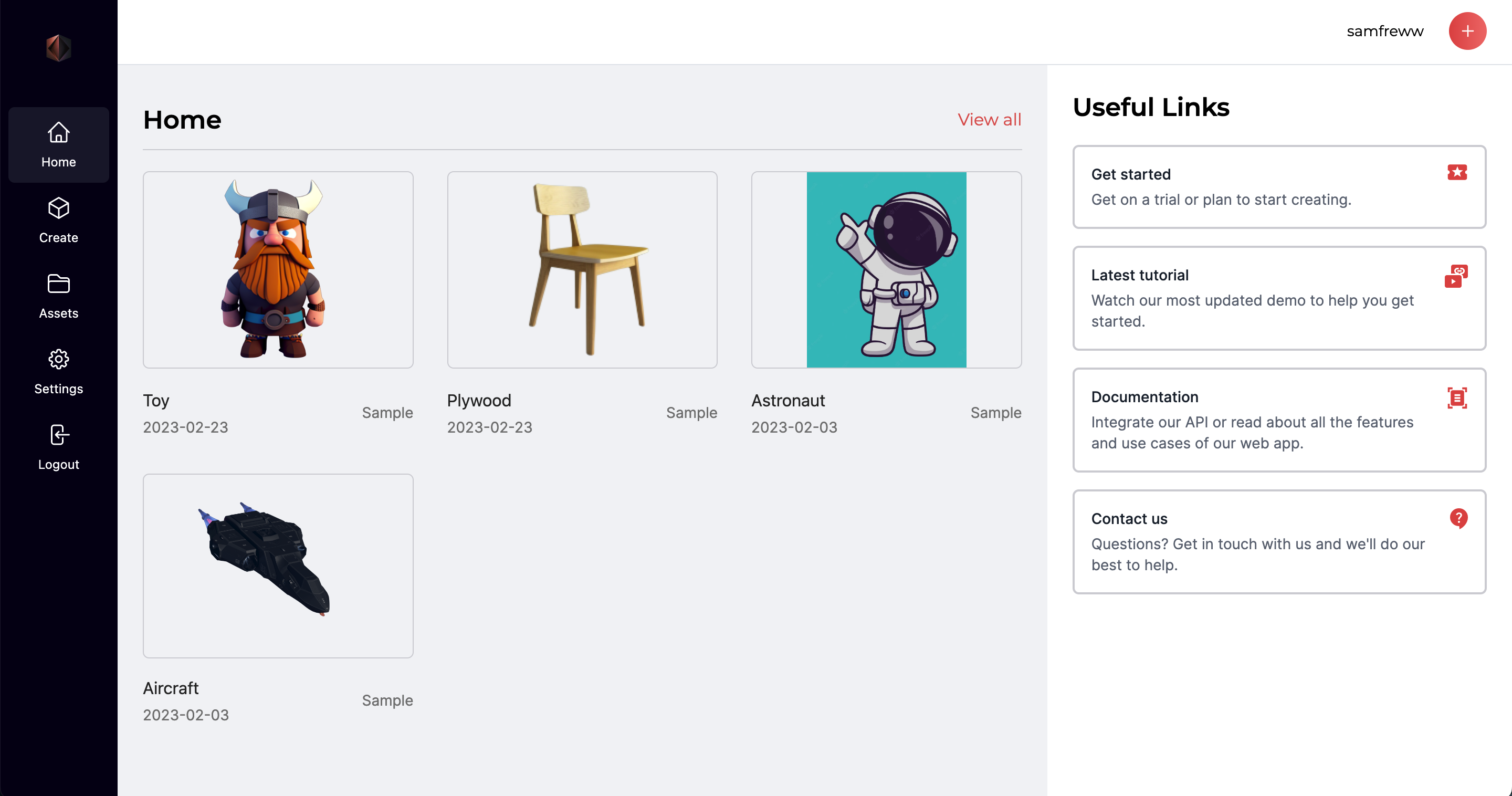
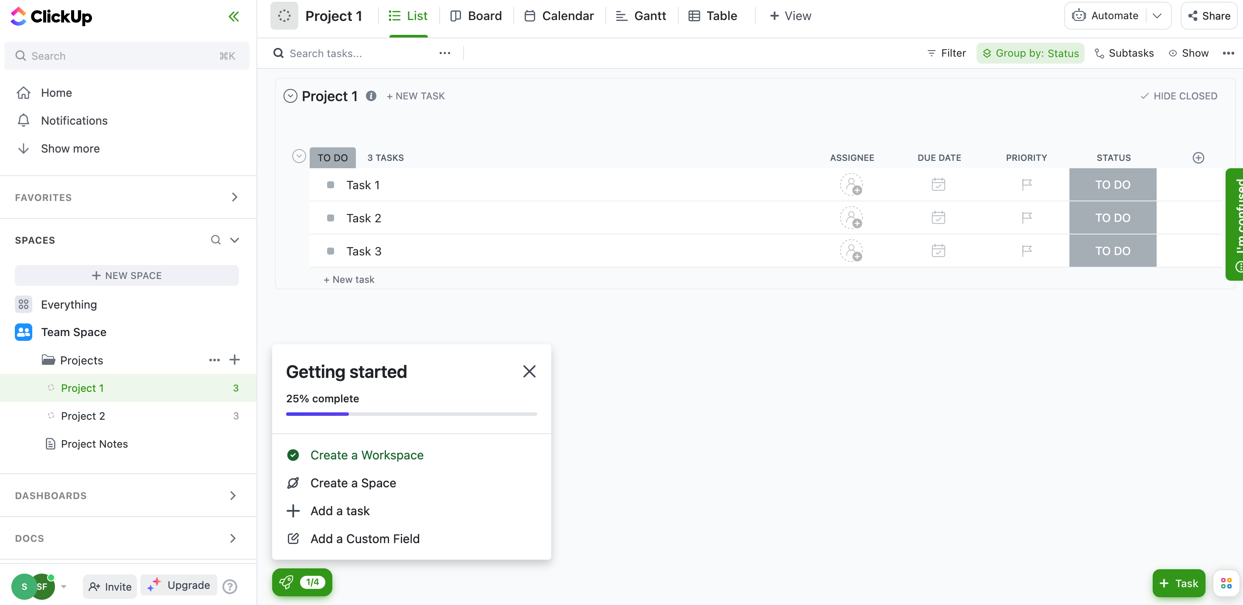
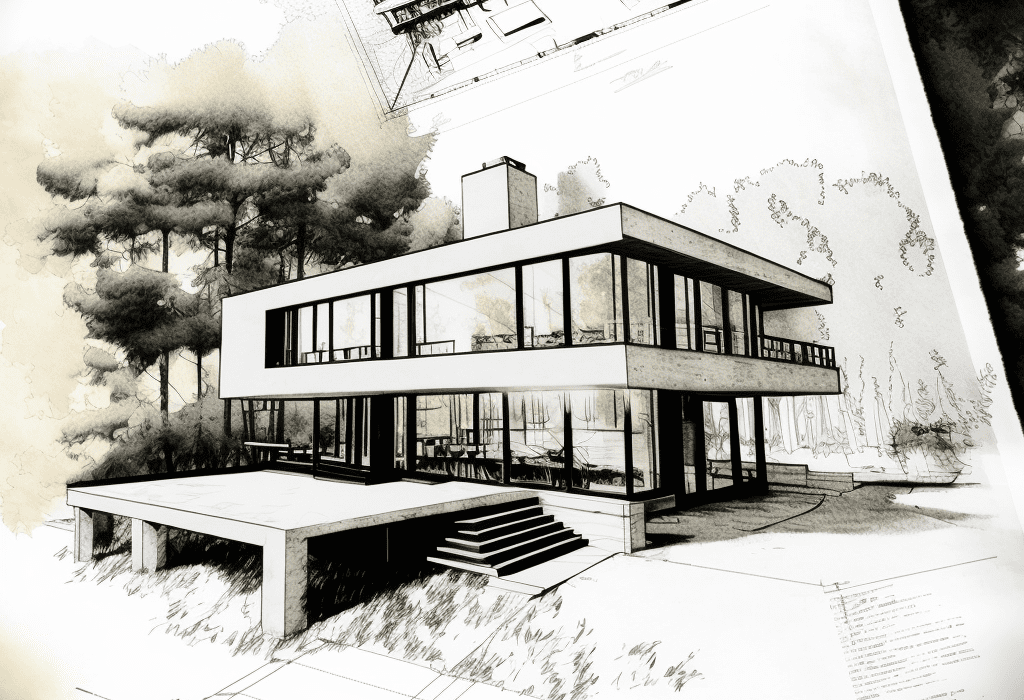
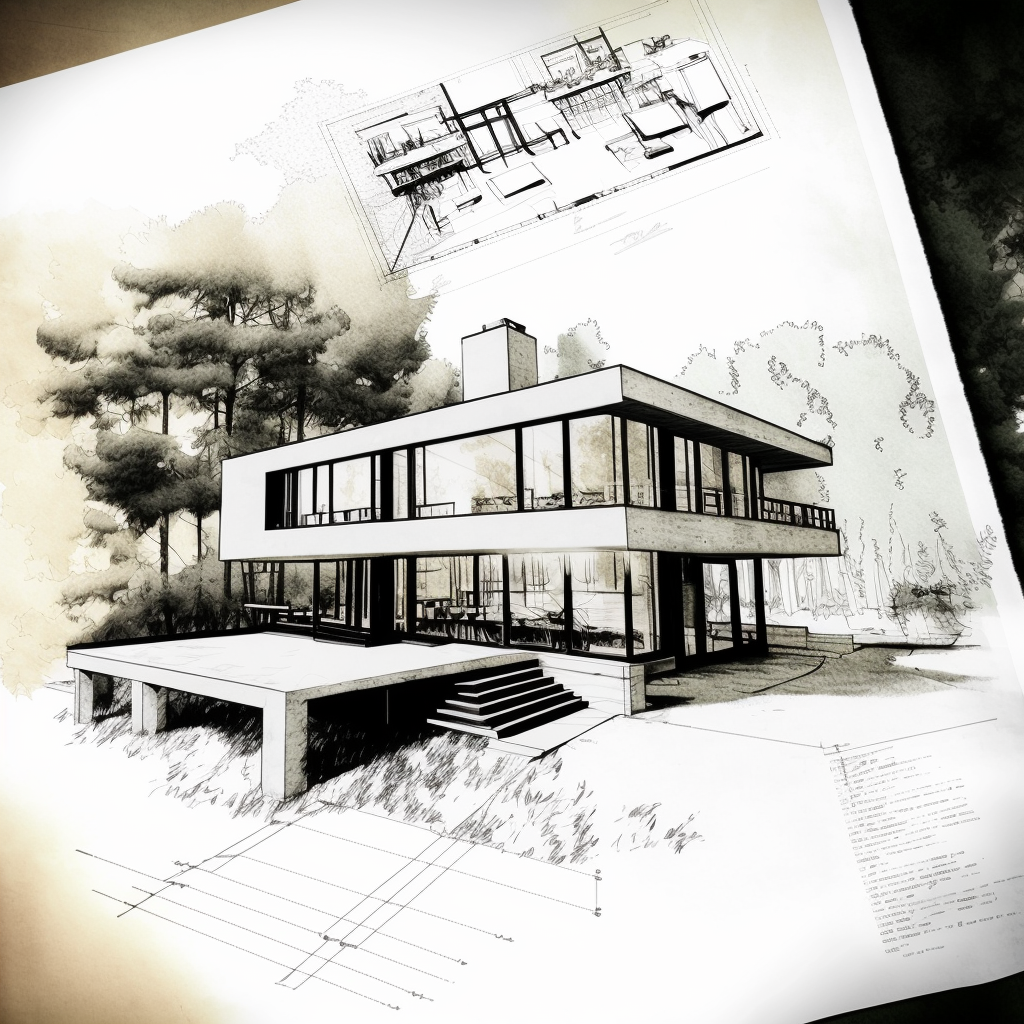
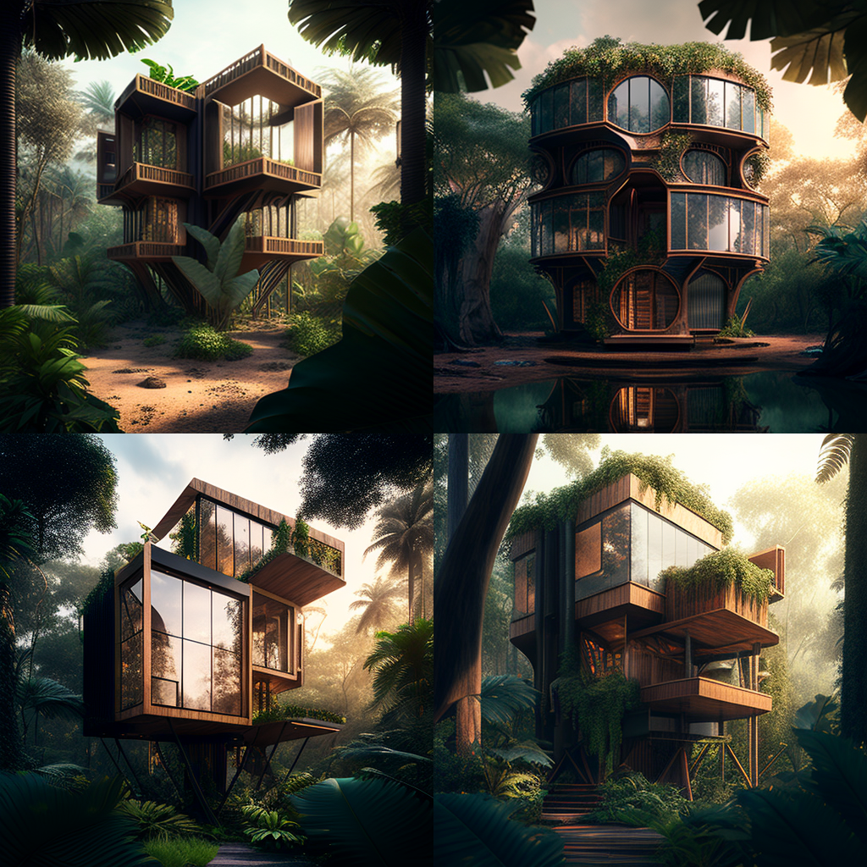
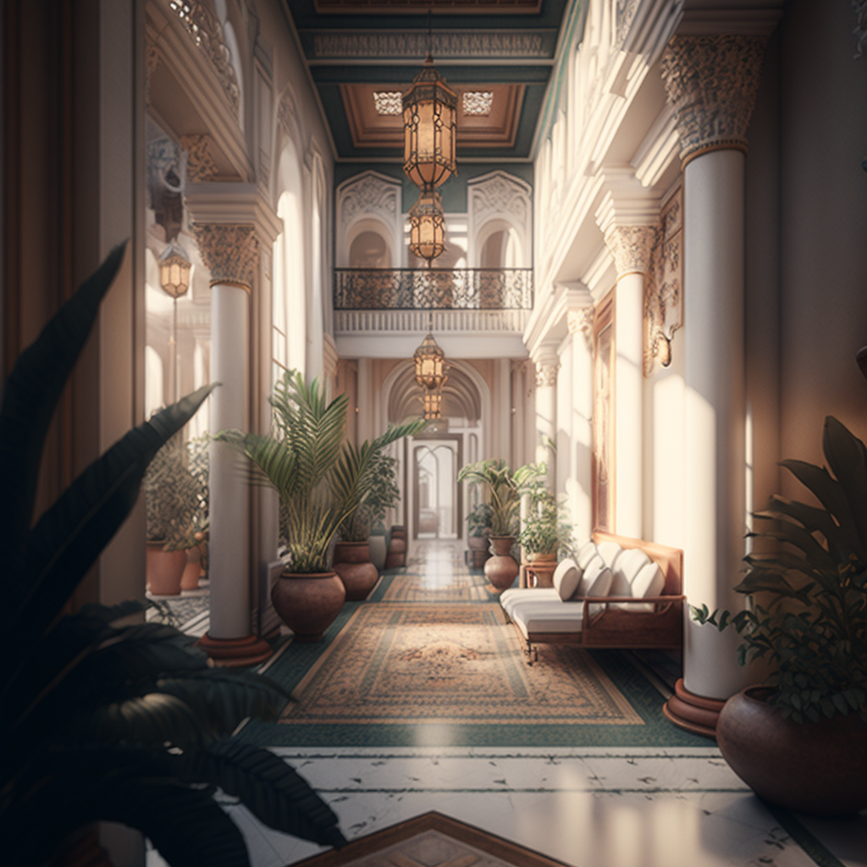
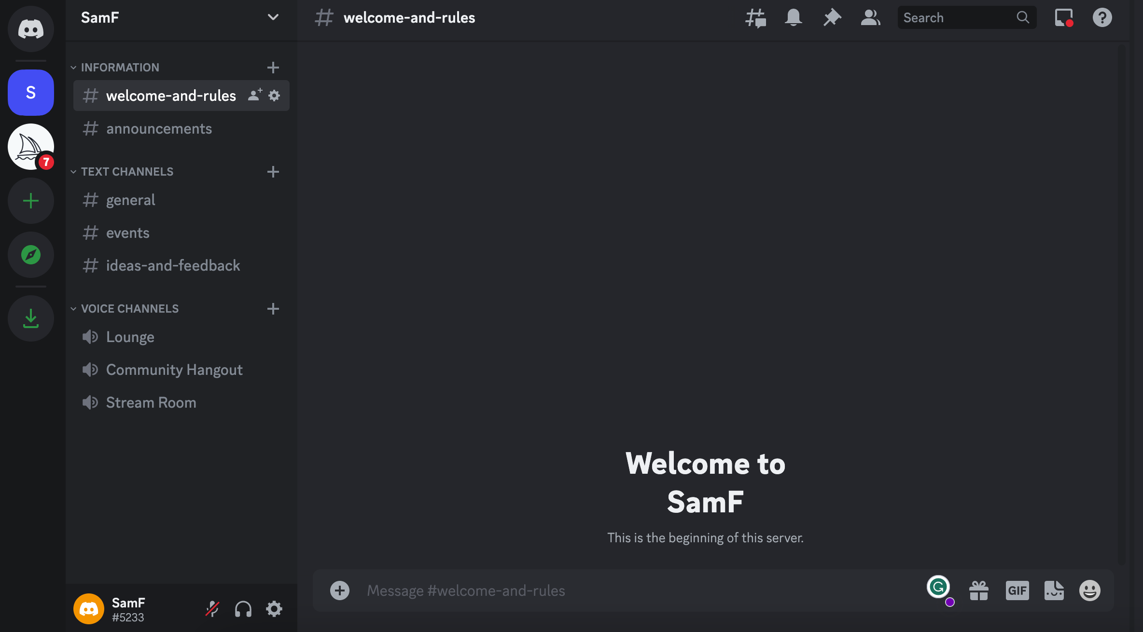 You can use a desktop or a mobile device. I’ve found the mobile interface a little more comprehensive for novices, but both work equally as well.
You can use a desktop or a mobile device. I’ve found the mobile interface a little more comprehensive for novices, but both work equally as well.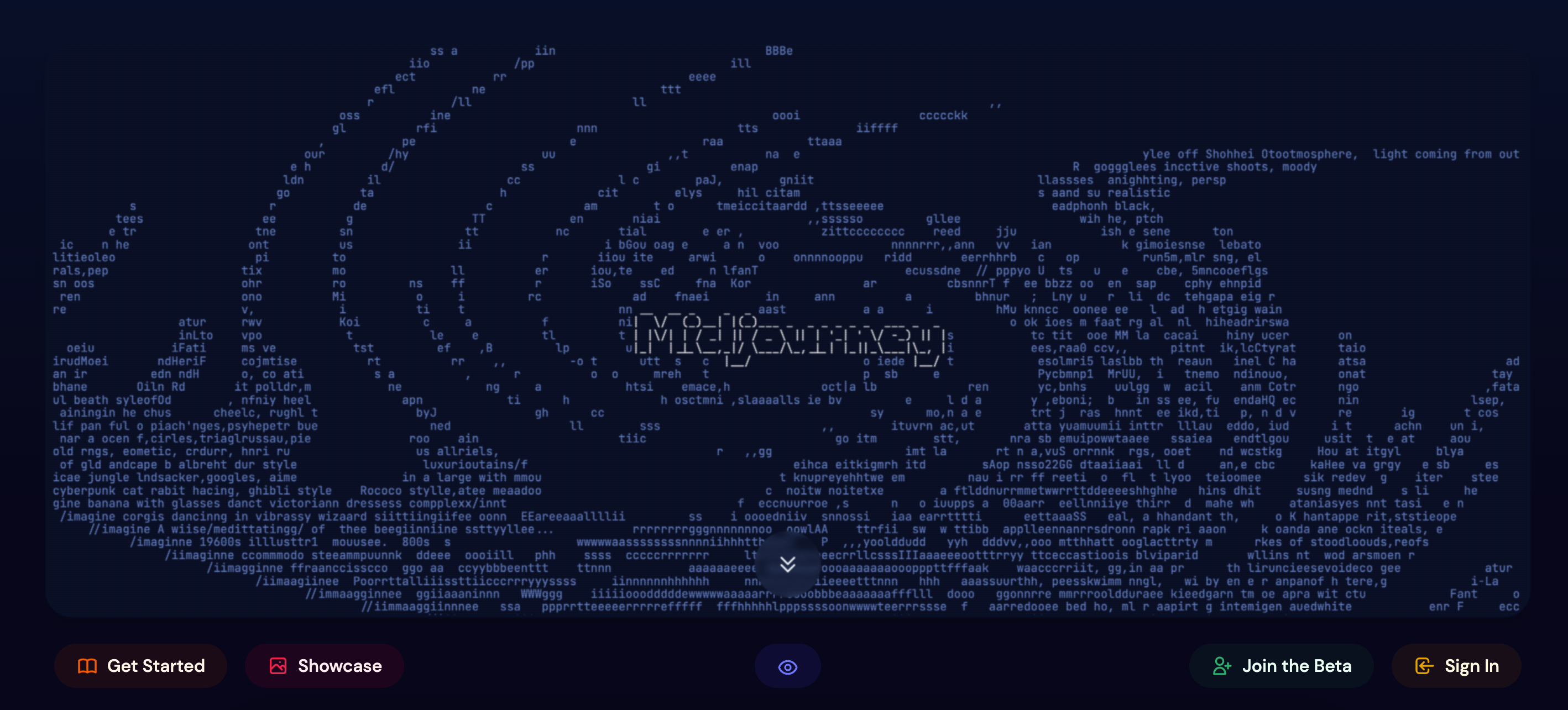
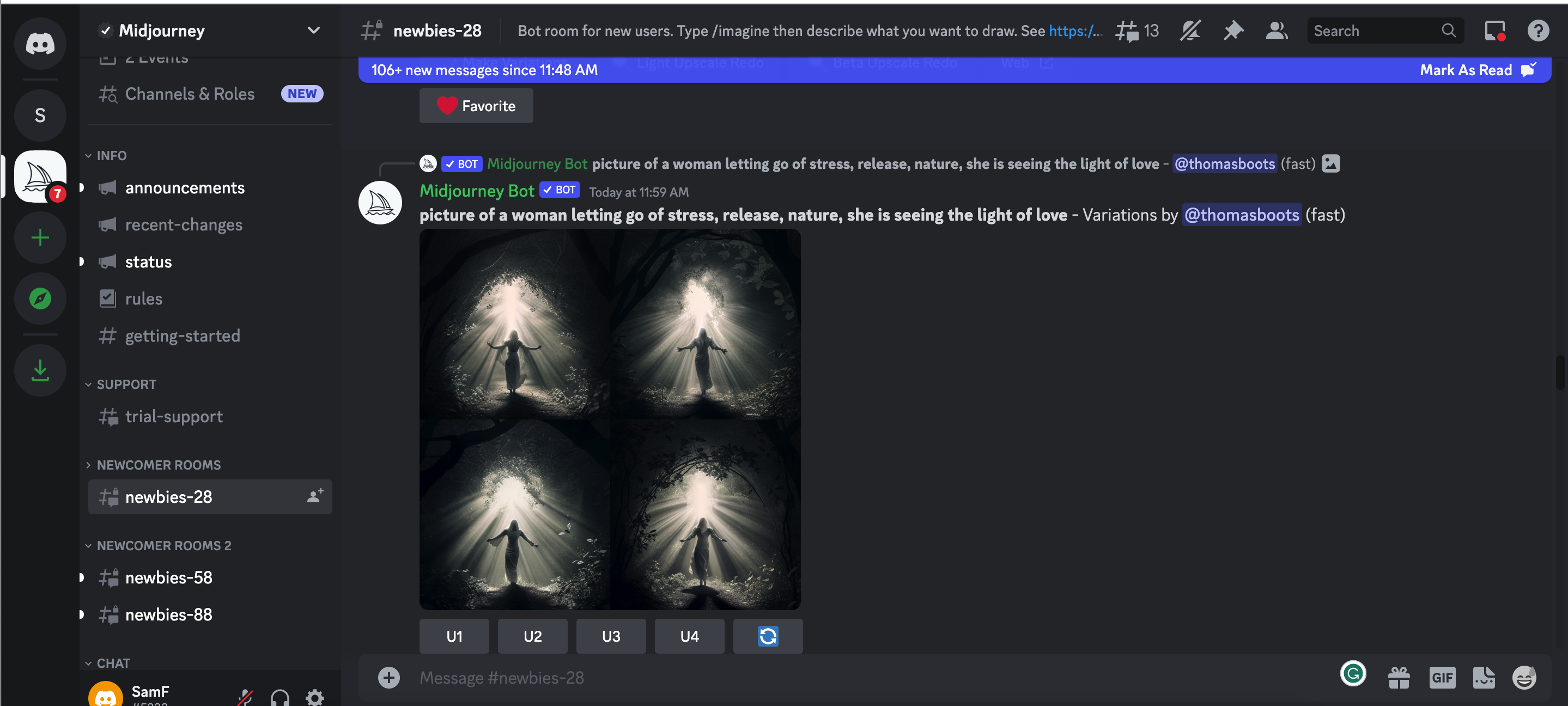 These channels are available to use without any sort of subscription while your first getting started. Your free trial gives you about 25 image creations to start out. Subscriptions start at $10 a month, depending on your requirements.
These channels are available to use without any sort of subscription while your first getting started. Your free trial gives you about 25 image creations to start out. Subscriptions start at $10 a month, depending on your requirements.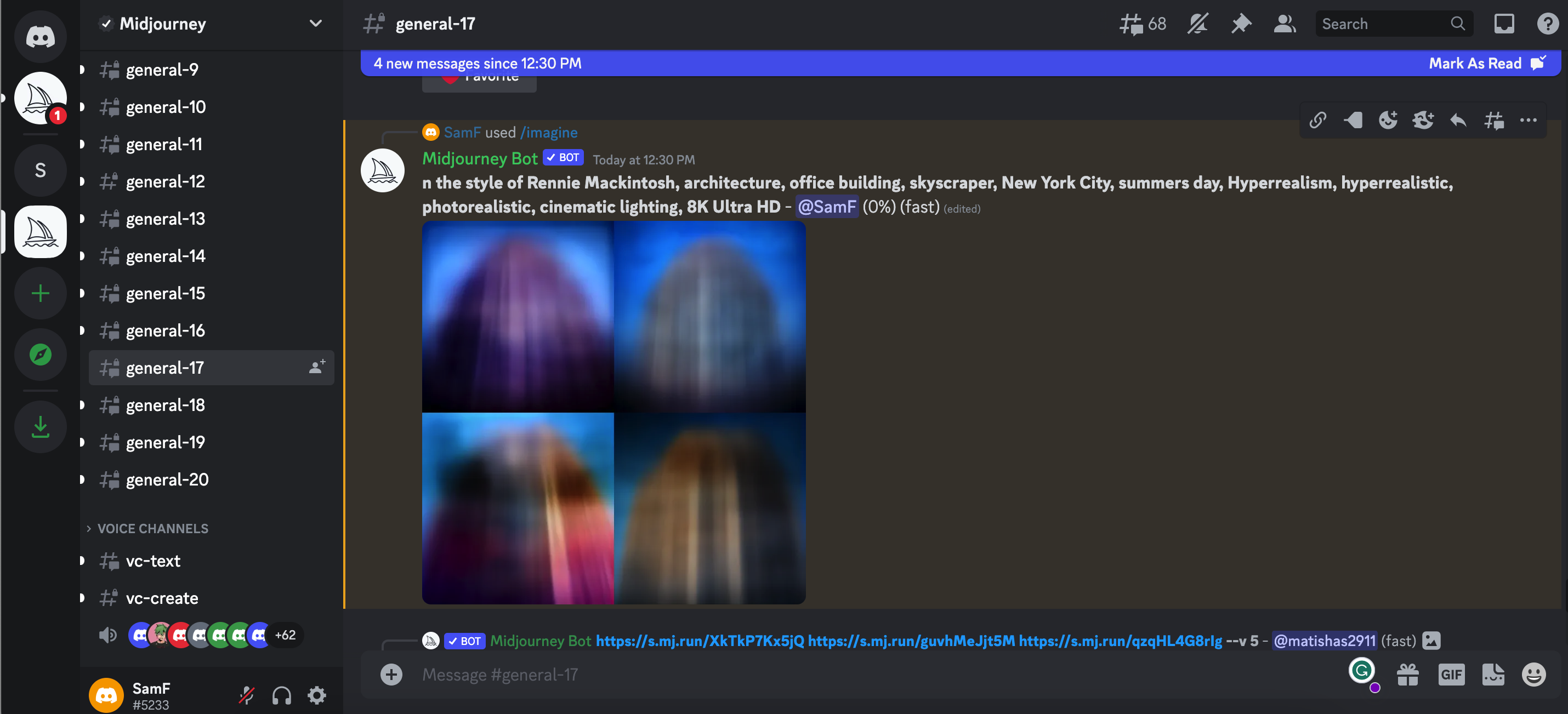
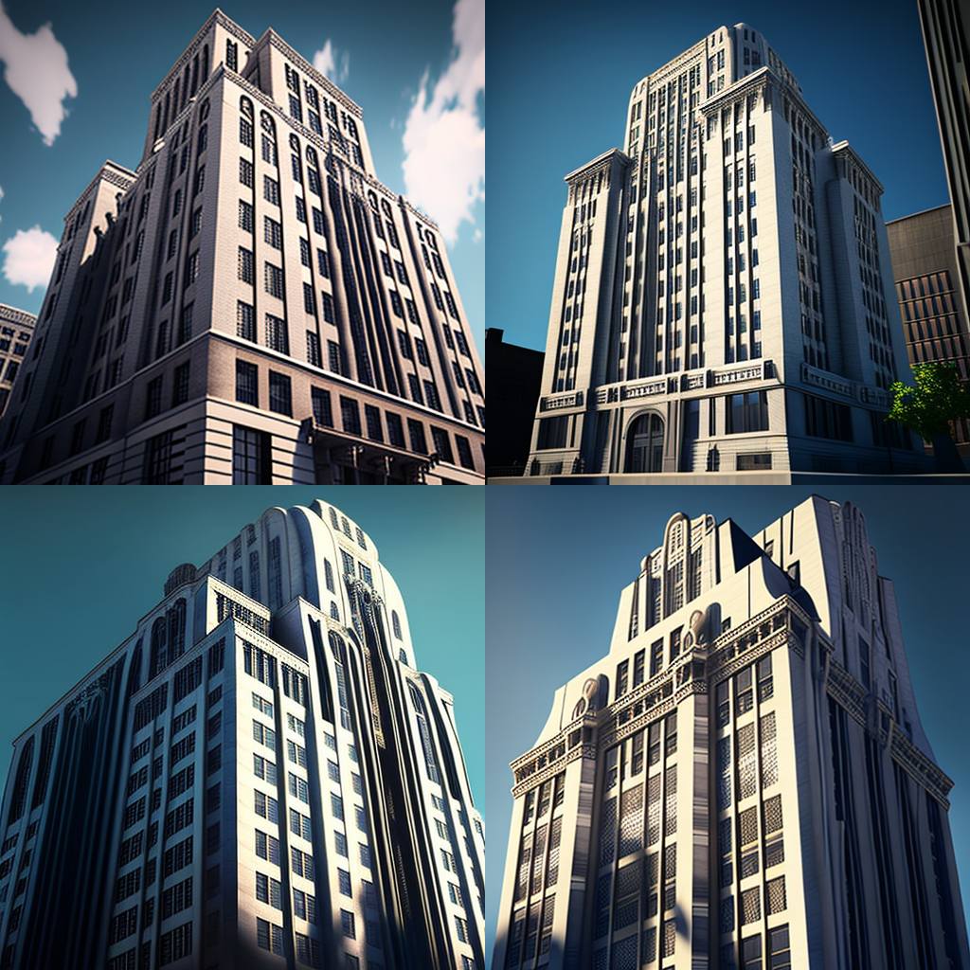
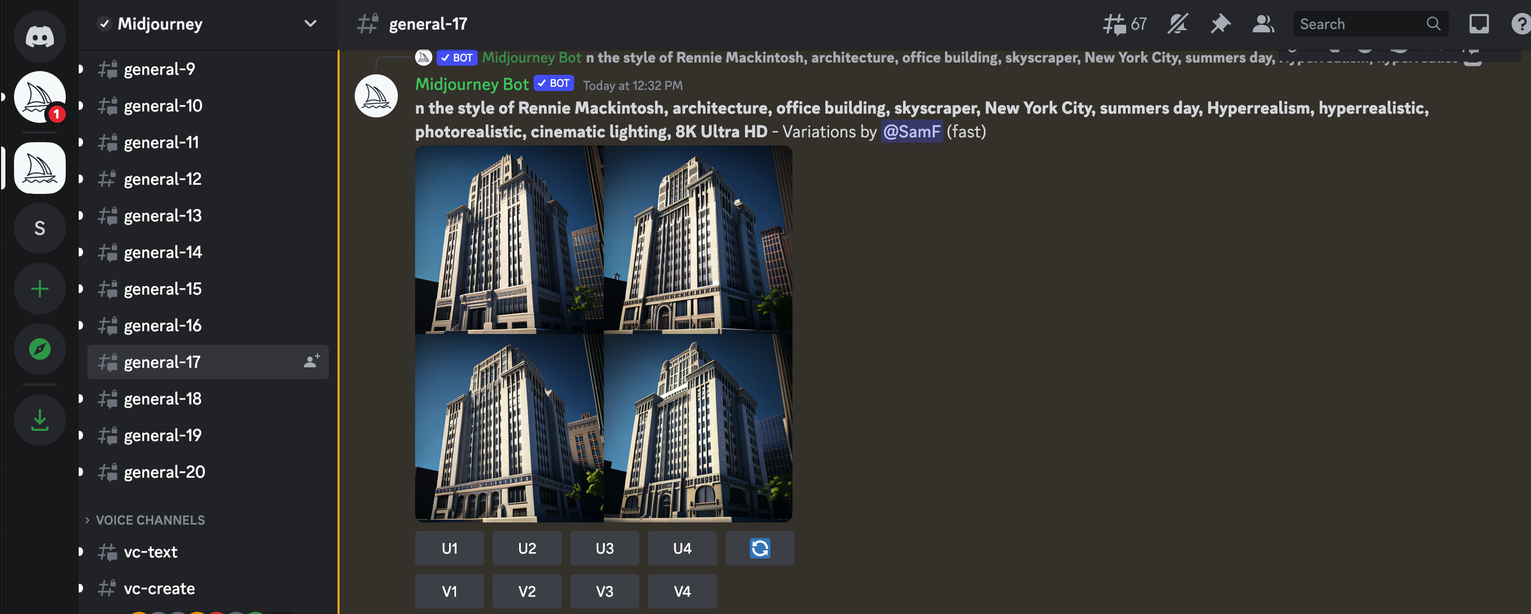
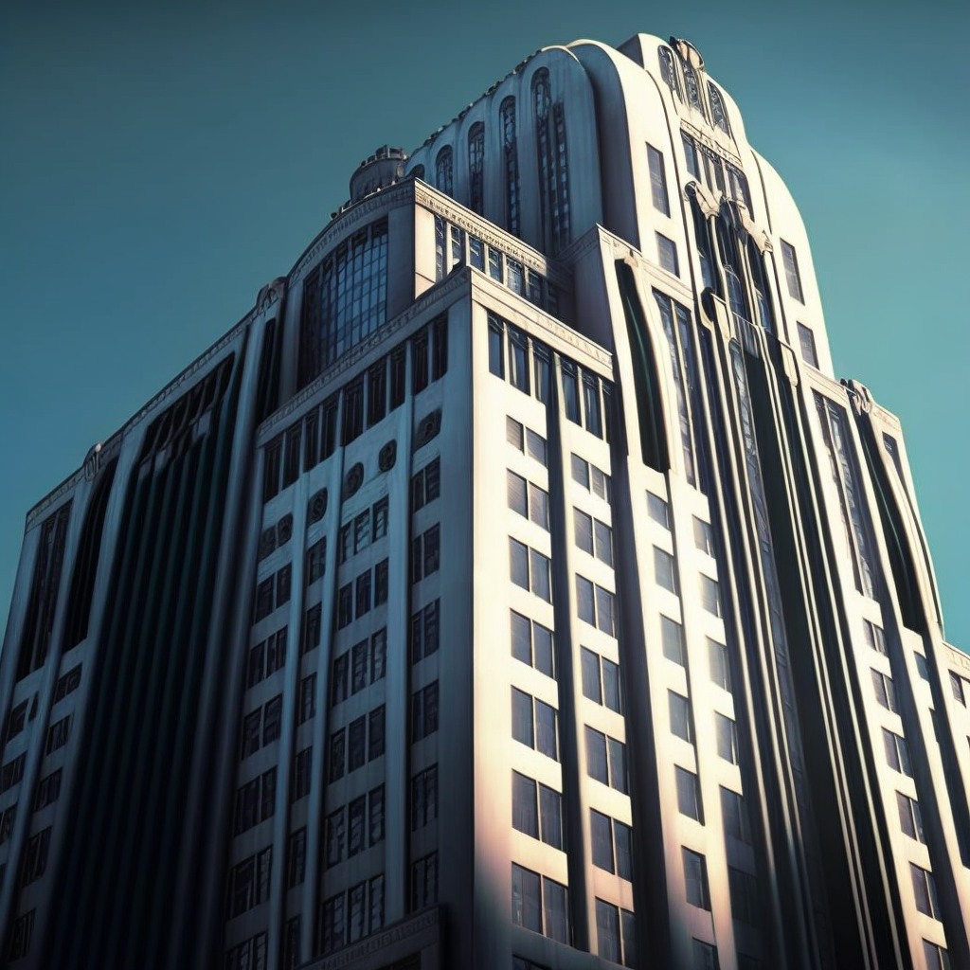
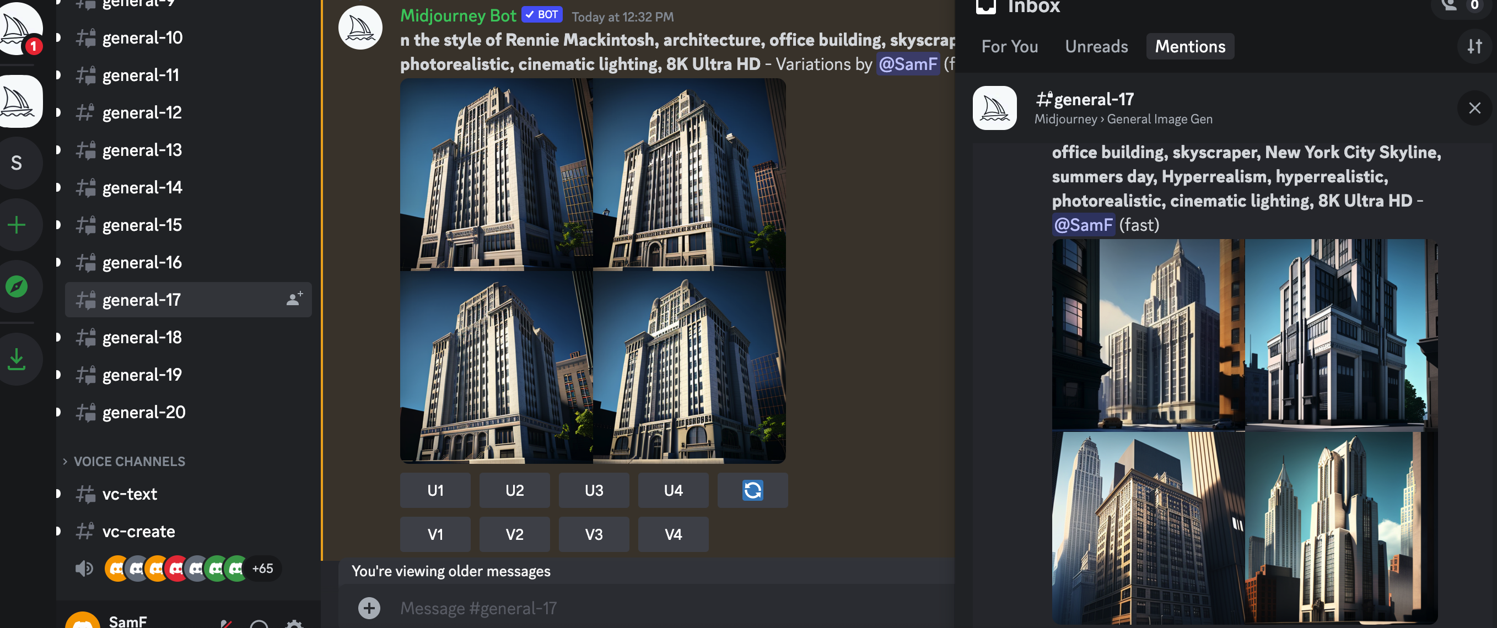 With all the users on Midjourney it’s really easy to lose track of your message. If this happens, just head to the top right corner of your window, look for your inbox and hit mentions. Here you’ll see all the messages you have been tagged in, including your images, variations and upscales.
With all the users on Midjourney it’s really easy to lose track of your message. If this happens, just head to the top right corner of your window, look for your inbox and hit mentions. Here you’ll see all the messages you have been tagged in, including your images, variations and upscales.