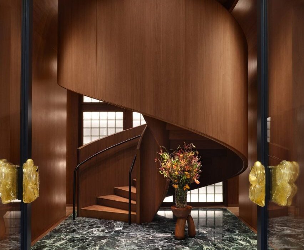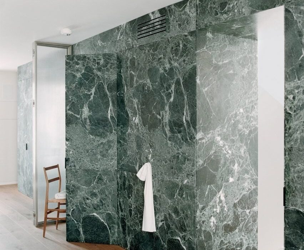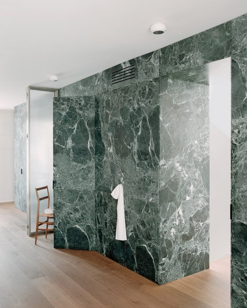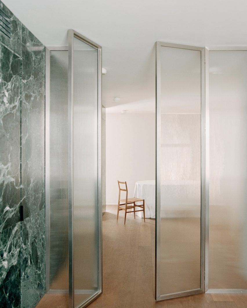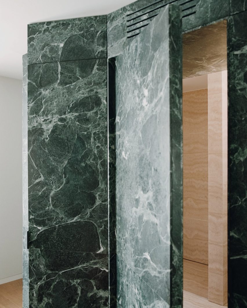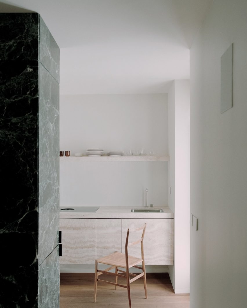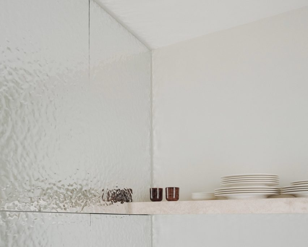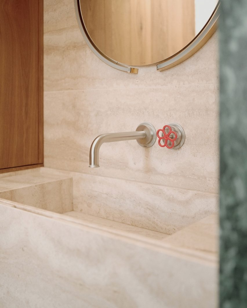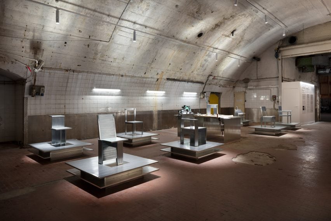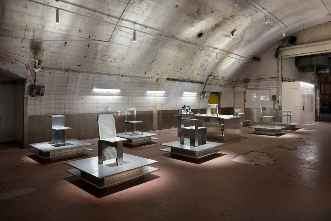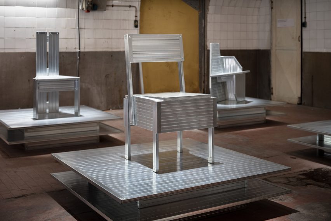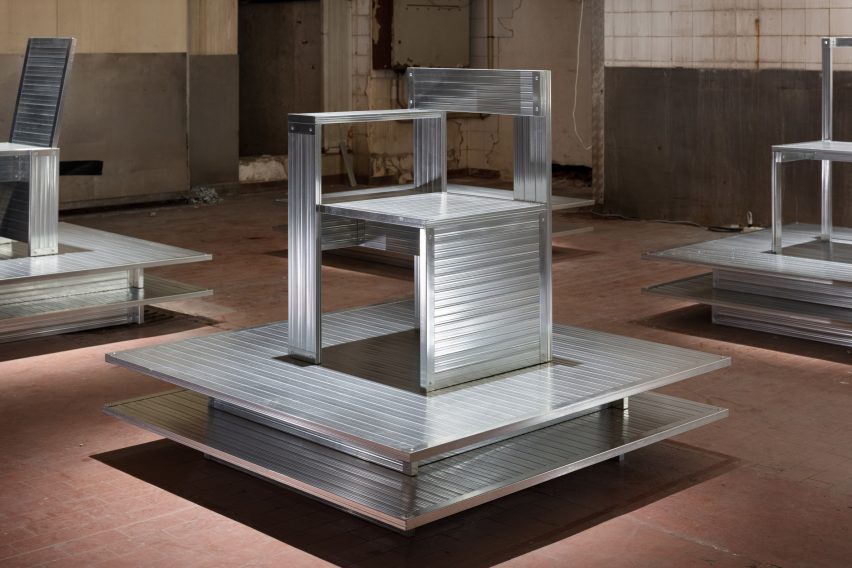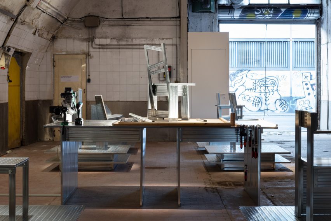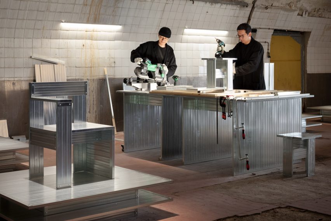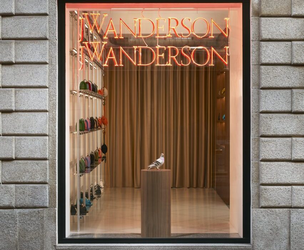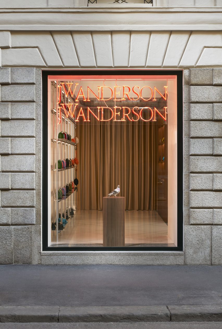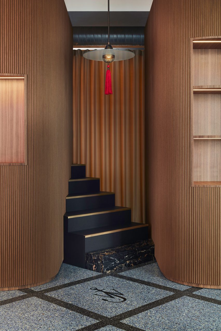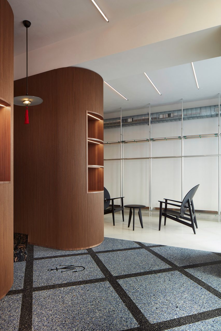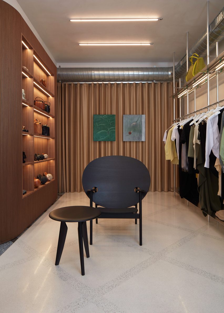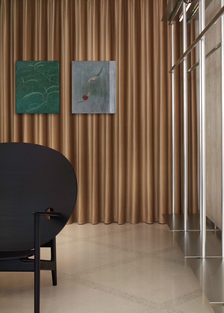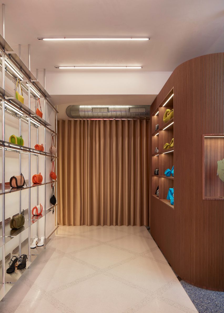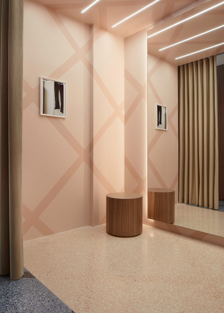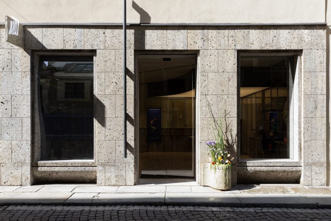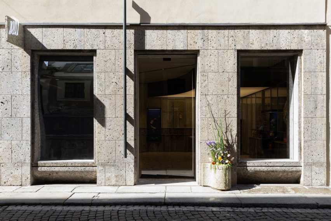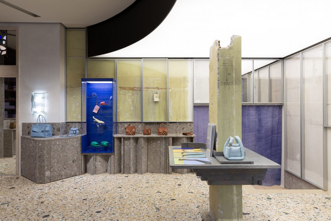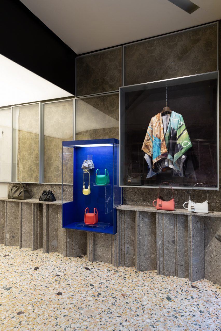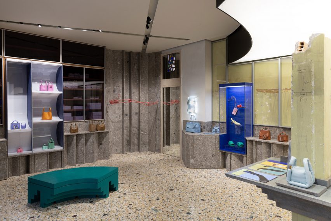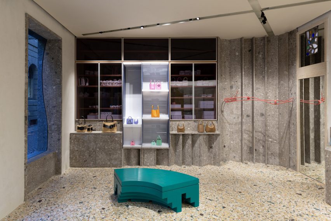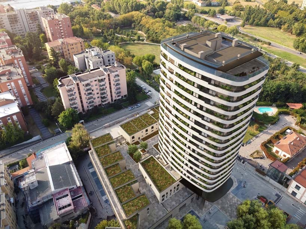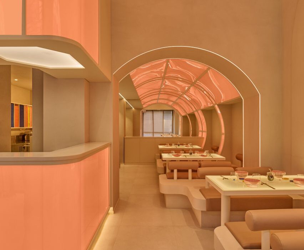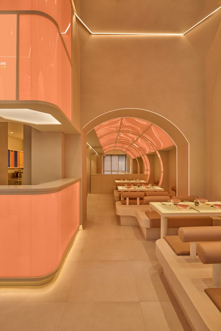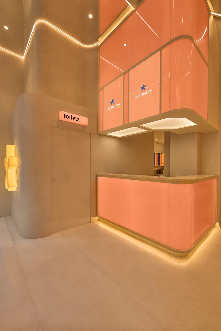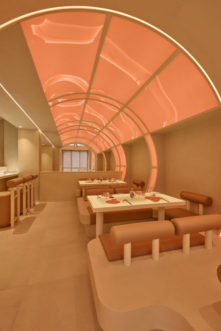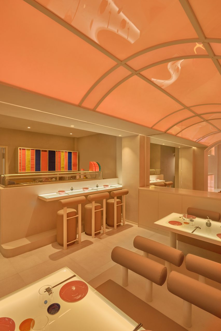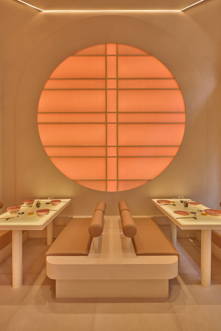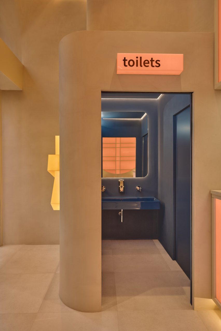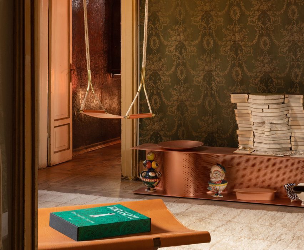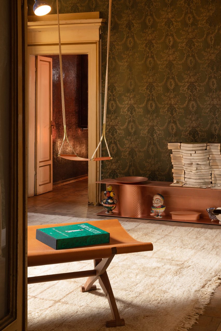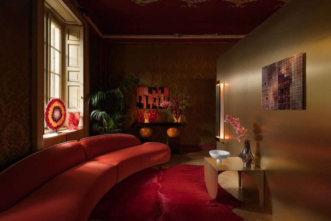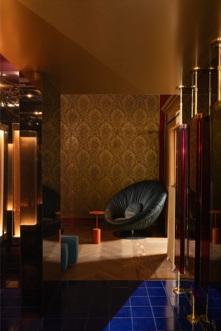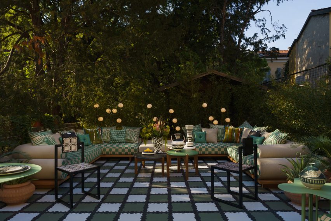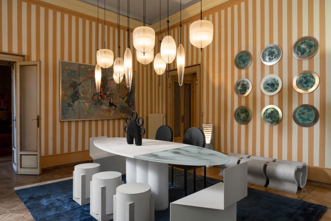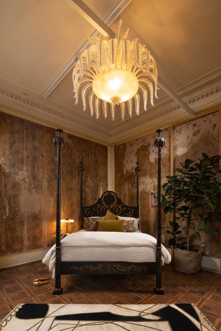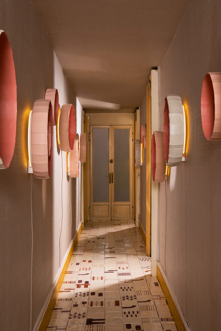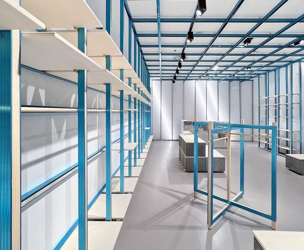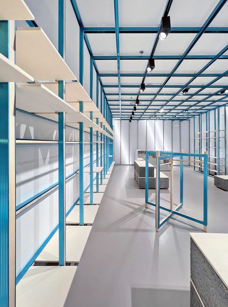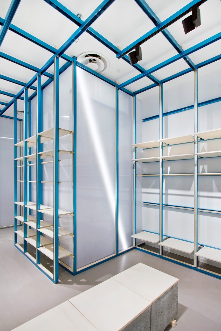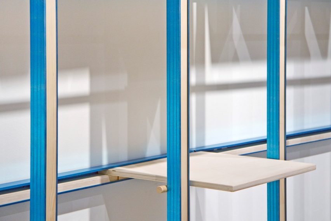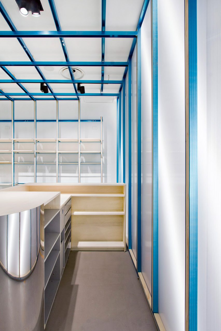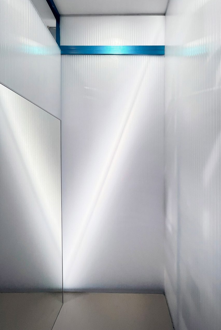Modernist architecture informs Bottega Veneta store in historic galleria
Fashion house Bottega Veneta has opened a boutique designed by its creative director Matthieu Blazy inside the Galleria Vittorio Emanuele II shopping arcade in Milan.
Bottega Veneta‘s two-storey store is distinguished by three primary materials: glass, Italian walnut and green Verde Saint Denis marble.
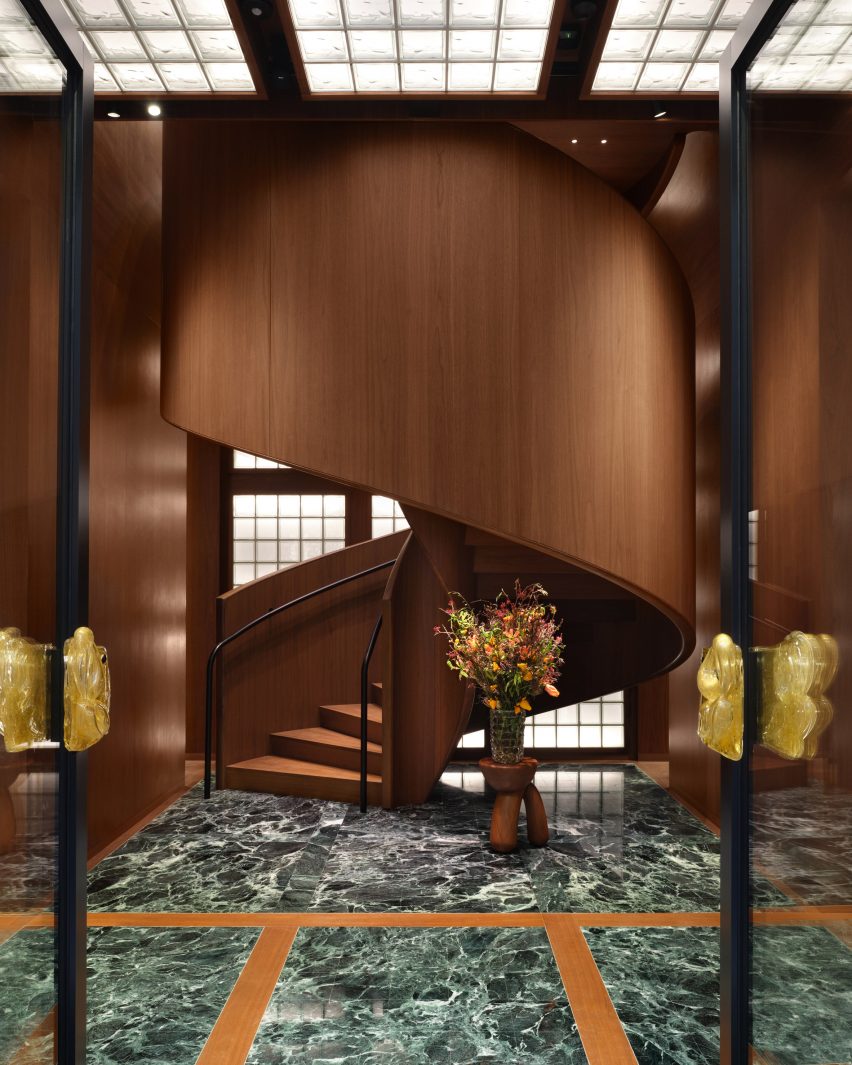

This trifecta is applied in strict grids to evoke Italian modernism and provide an organising principle in the various rooms.
“There are different experiences of space in the store,” said Blazy. “I wanted to express the idea of a domestic interior referring to Italian modernist architecture that contrasts with the aesthetic of a spaceship and to capture the intimacy and the imagination of getting dressed.”
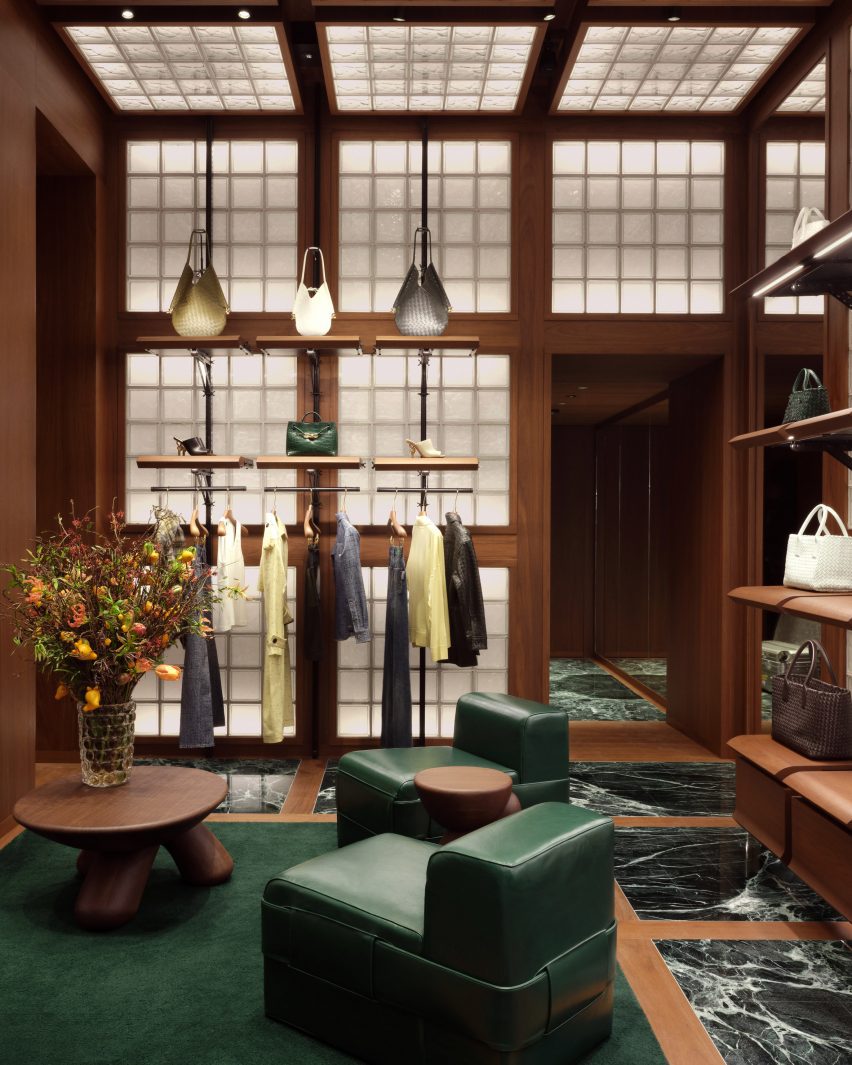

From the galleria, shoppers are greeted by a dramatic spiral staircase made entirely from Italian walnut – a material used throughout the interior as panelling, modular shelving and furniture.
Green marble is laid in squares across the floors, separated by strips of walnut and occasionally swapped for larger patches of dark green wool carpet.
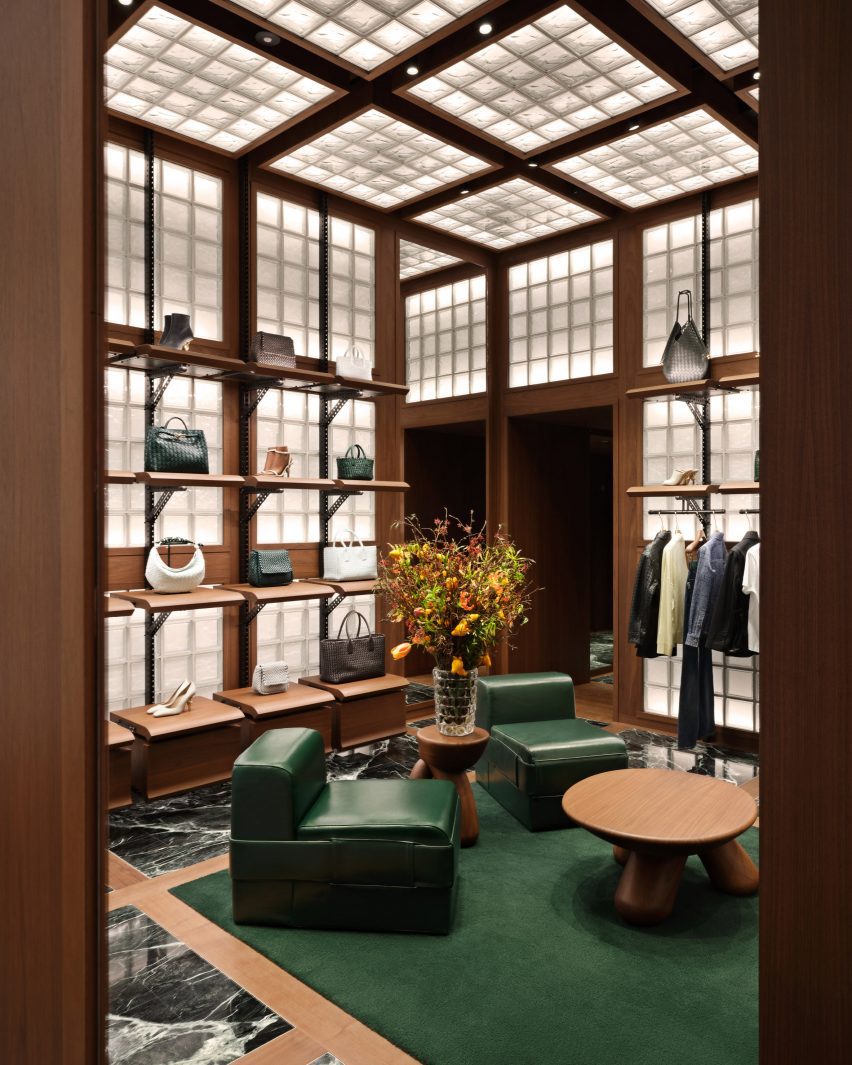

Square glass blocks are similarly arranged into grids across walls and ceilings, illuminated from behind to produce a soft warm glow throughout the store.
Green leather chairs and benches are accompanied by custom rounded wood tables and stools to form lounge areas.
“Throughout the space, soft textures are found in leather seating and wool carpets, while modular shelving units build a sense of discovery and play,” Bottega Veneta said.
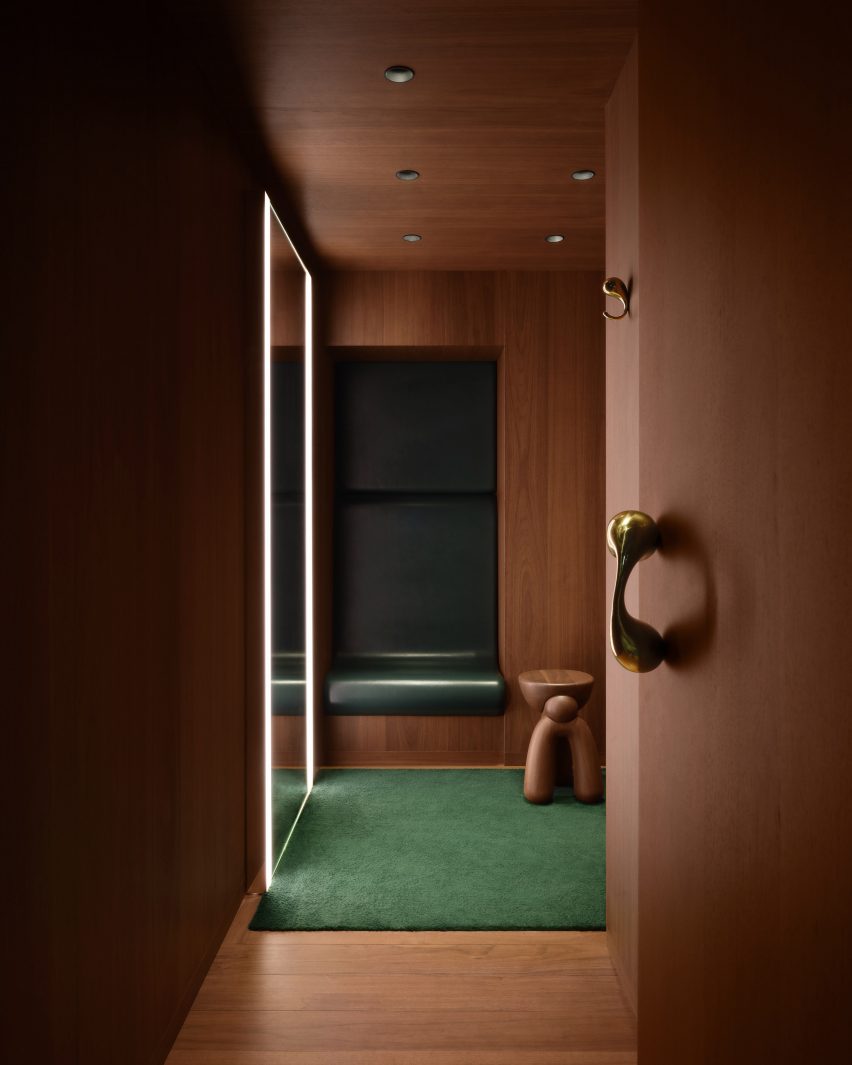

Fitting rooms are fully lined in walnut, except for leather-wrapped niches that provide a small seat, giant mirrors with built-in lighting and more green carpet.
Sculptural polished metal elements form the door pulls and clothes hooks, their smooth surfaces contrasting with the more textured golden planters and entrance handles.
On the upper level, recesses formed by the Galleria’s arched windows provide nooks for seating and plants, as places to look out onto the highly decorative arcade.
Designed in 1861 by architect Giuseppe Mengoni, the neo-classical Galleria Vittorio Emanuele II is one of Milan’s most desirable shopping destinations.
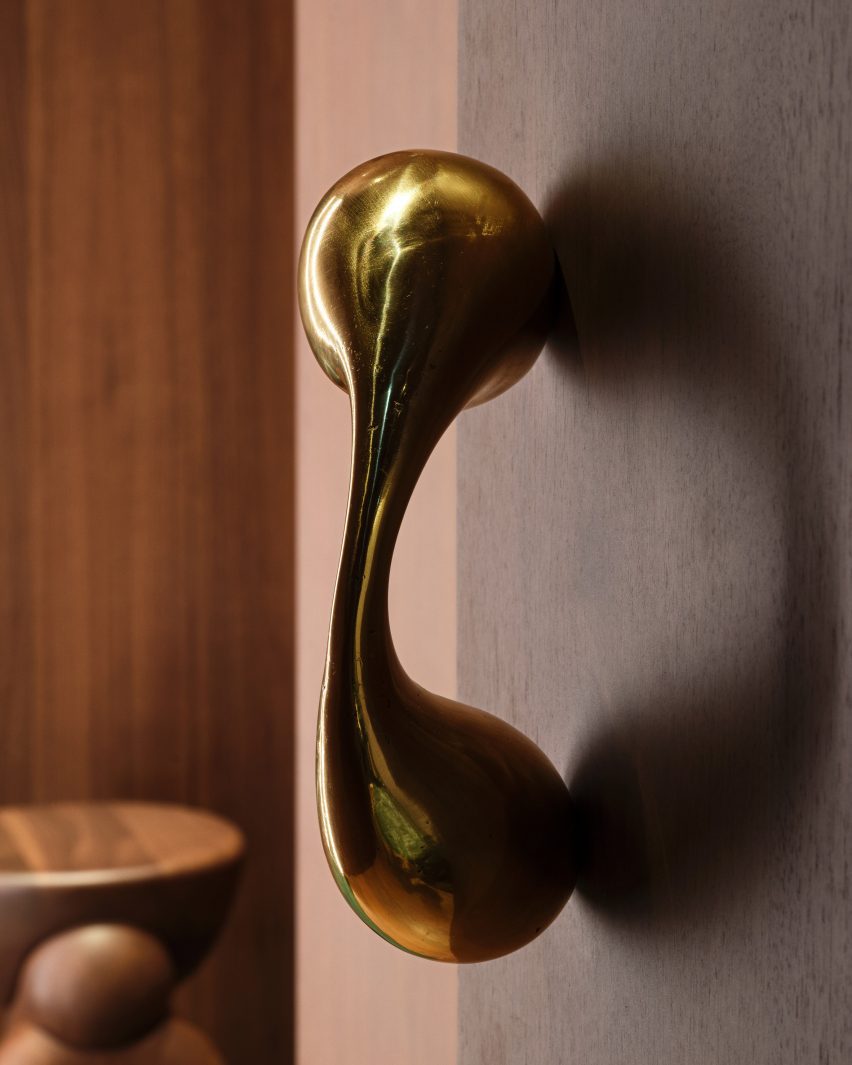

The four-storey, glass-vaulted double arcade is located in the city centre, close to other landmarks like the Duomo and the Teatro alla Scala.
The new Bottega store is the latest to open under Blazy since he took the reigns of the luxury brand in 2021, following locations on London’s Sloane Street and the Avenue Montaigne in Paris.
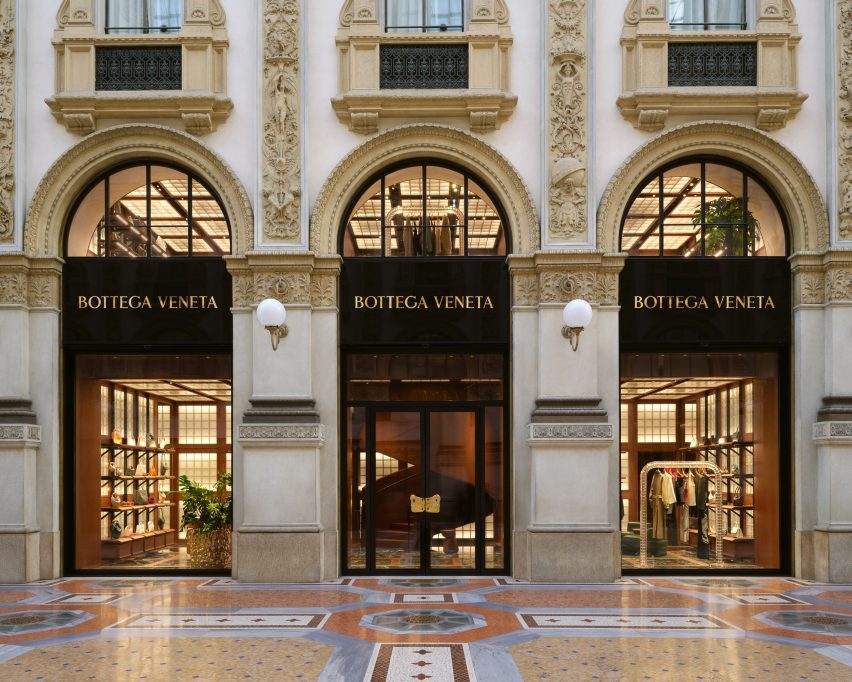

For the brand’s Spring Summer 2023 runway show, Bottega Veneta collaborated with Italian designer Gaetano Pesce, who envisioned a colourful resin-covered floor and 400 bespoke cotton-and-resin chairs for the set.
Pesce later went on to create a pair of handbags for the brand, which were designed to suggest different bucolic landscapes.
The photography is courtesy of Bottega Veneta.

