Atelier 9.81 models Calais port tower on stack of pebbles
French architecture studio Atelier 9.81 has designed a tower of staggered concrete blocks for a harbour master’s office and lookout building on the Calais coastline.
Forming part of the Calais Port 2015 expansion plan, the 38-metre-tall tower comprises four stacked white-concrete boxes with decorative surfaces.
The blocks are designed by Atelier 9.81 to resemble balancing pebbles and visually separate the functions of spaces inside.
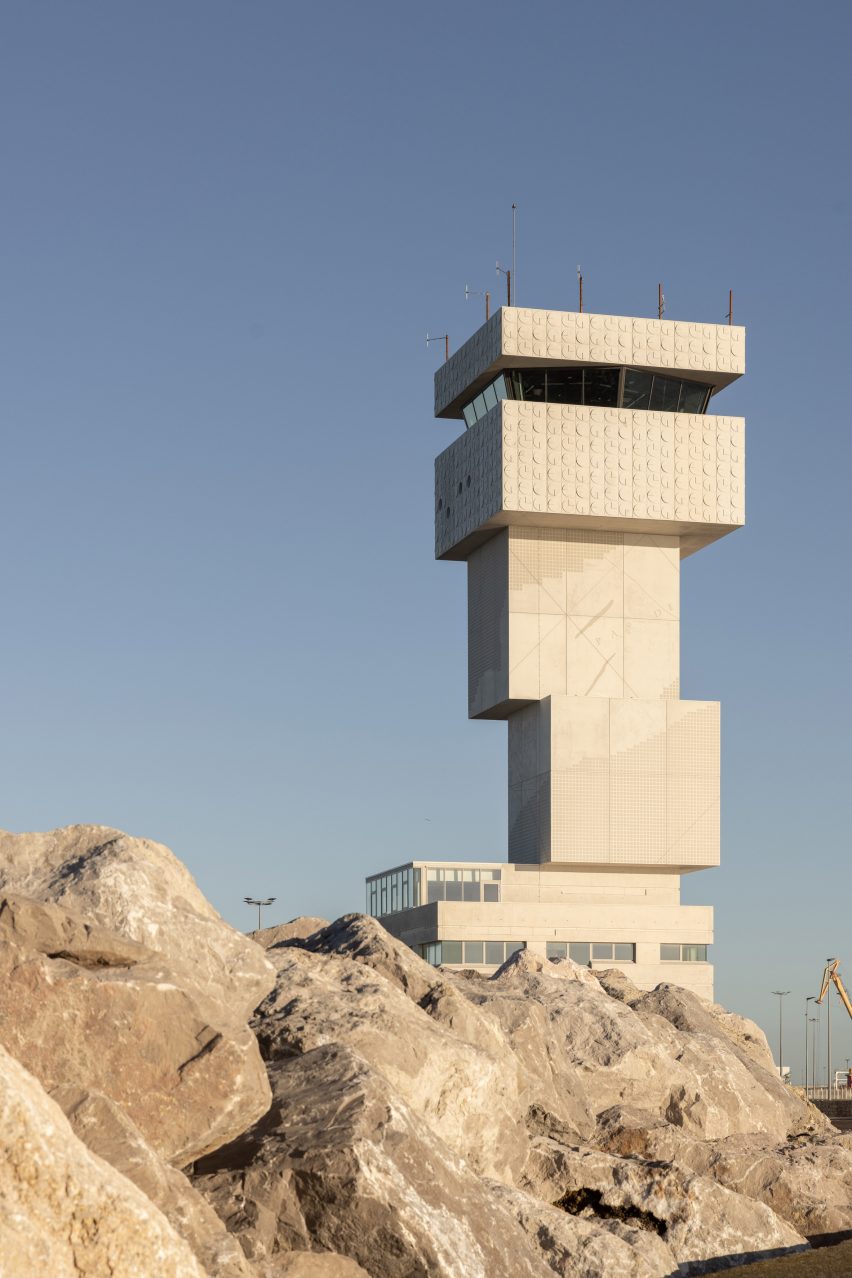
Situated at the junction between the existing port and its planned extension, the building is intended as a distinctive entry point to Calais that is visible from the sea, surrounding beaches and the nearby city.
“We have opted for a visual fragmentation of the program,” Atelier 9.81 associate architect Cédric Michel told Dezeen.
“Like pebbles balanced on top of each other, this work is erected by accumulation, by stratification of stories contained in simple geometric shapes.”
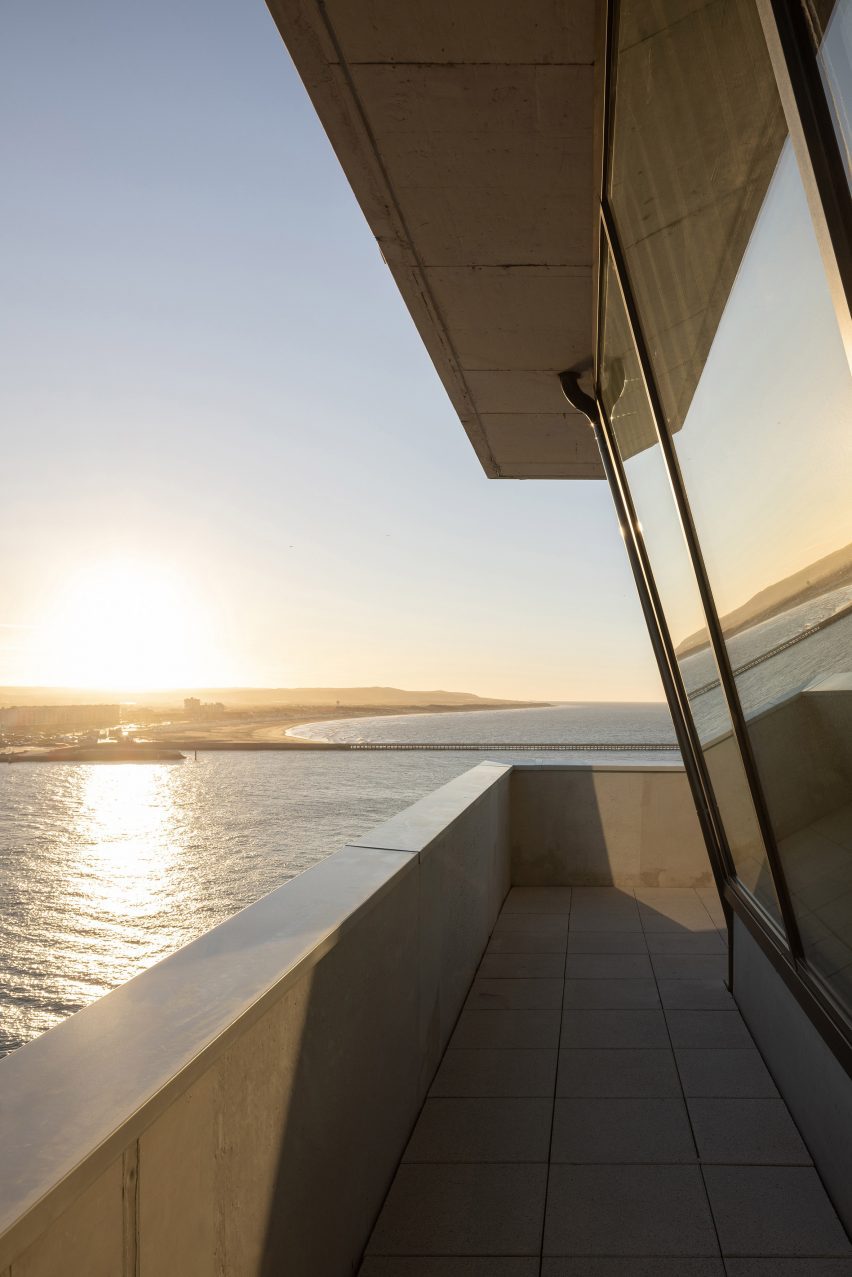
The harbour master’s office is built in white concrete to withstand harsh coastal weather and cement the image of a cairn – a man-made pile of stones.
“From this idea of the cairn, it seemed important to us to use only one material,” explained Michel. “Also, with the extreme climatic conditions of the coast, the question of sustainability played a role in our choice.”
The base of the building is a square four-storey volume that was cast in situ. It contains offices, meeting rooms, a control station for locks and movable bridges, and a roof terrace.
Prefabricated concrete was used to construct the rest of the tower, including the central structural core.
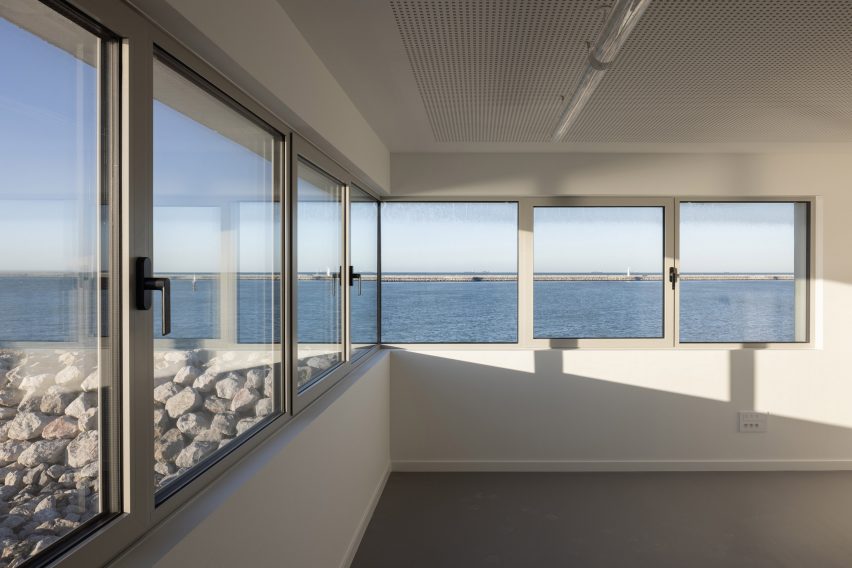
The middle two volumes in the tower act as a structural void, clad in the precast concrete panels.
These panels feature light bas-relief, including crossing lines and a sandblasted geometric pattern depicting the Strait of Dover, or the Pas de Calais in French, which is the narrow water passage separating England and France.
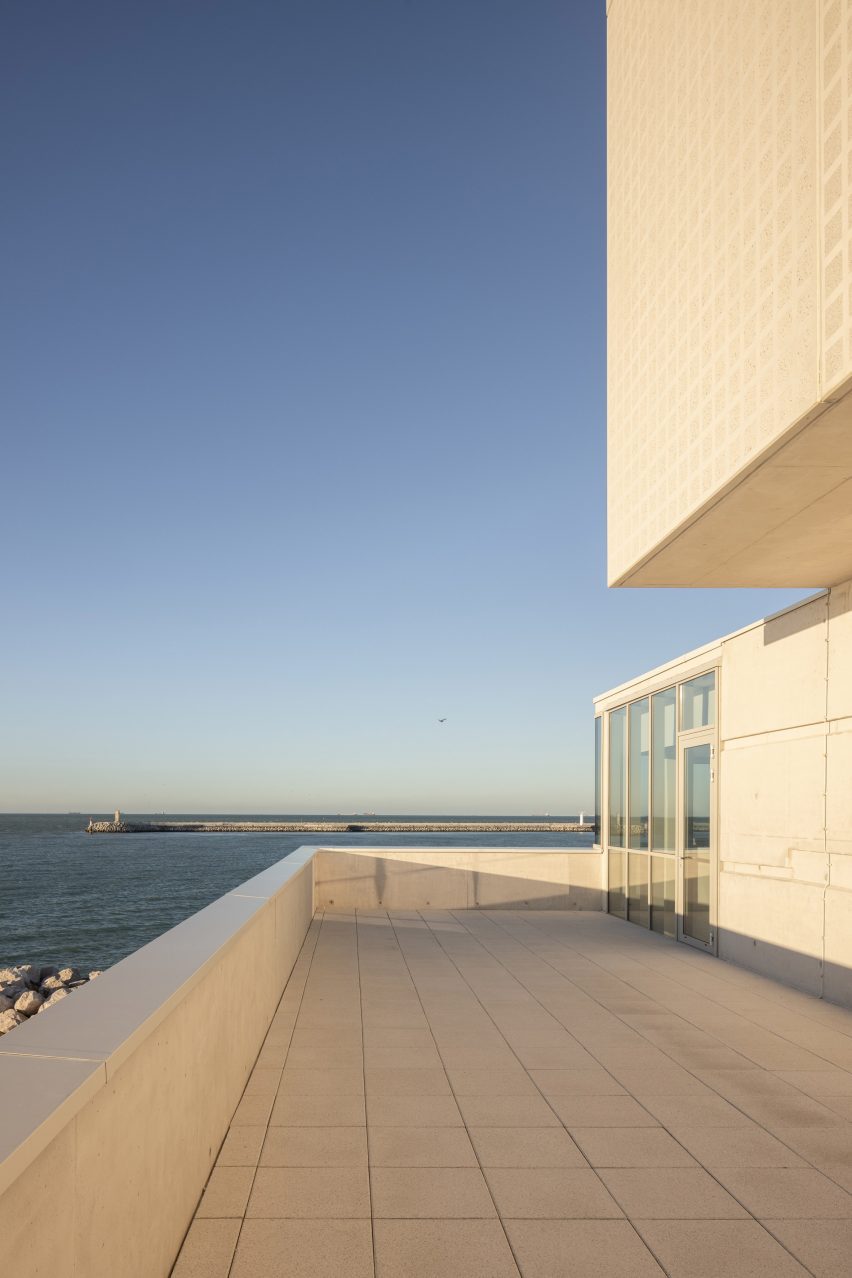
Concrete cladding stamped with circular patterns wraps the volume at the top of the building, which contains the facilities and equipment for monitoring and managing the port.
This two-level volume has breakout space and living quarters on the lower section, and a glazed lookout with an outdoor panoramic terrace on the upper level.
Other concrete buildings with boxy silhouettes featured on Dezeen include a power station control centre in Austria and an apartment block in Tokyo that staggers to create a series of terraces.
The photography is by Nicolas da Silva Lucas.

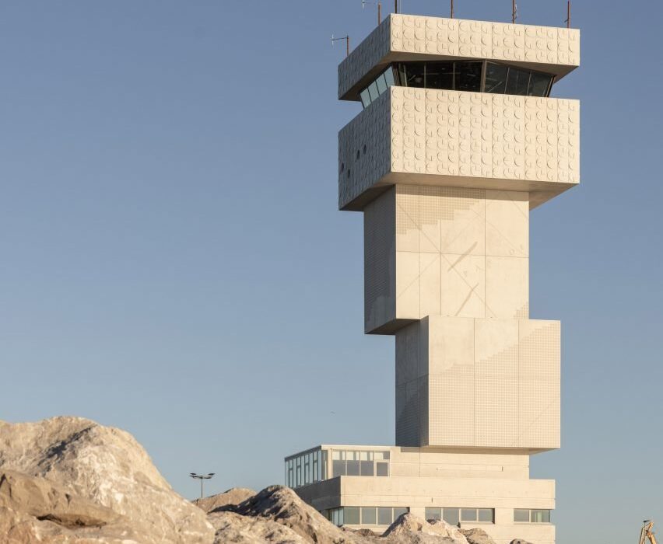
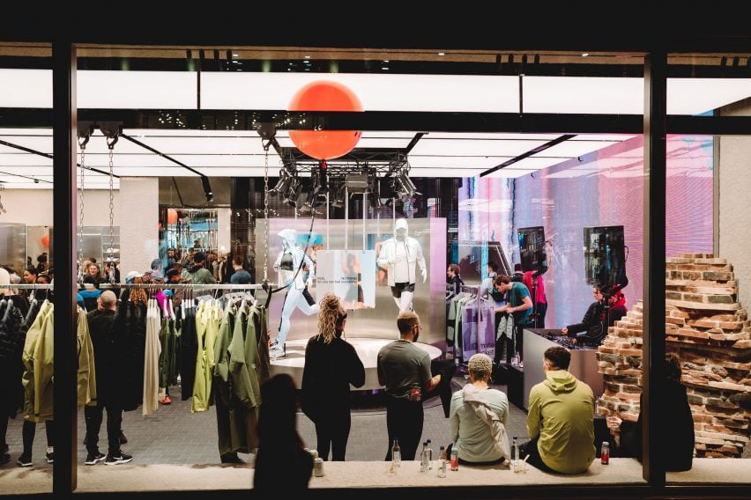
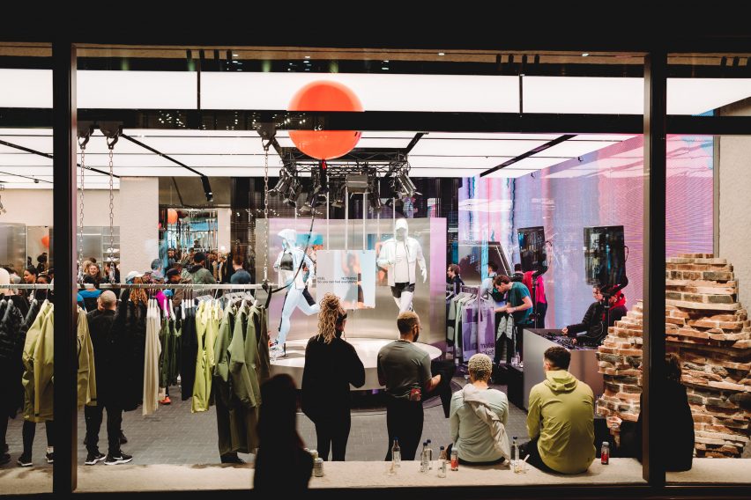
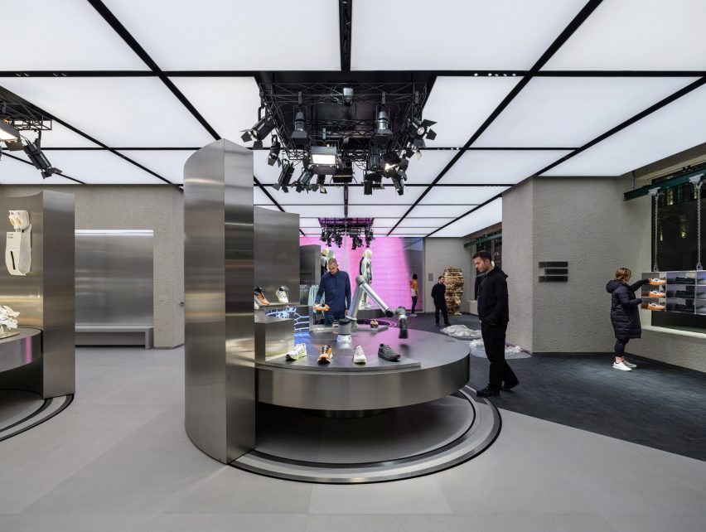
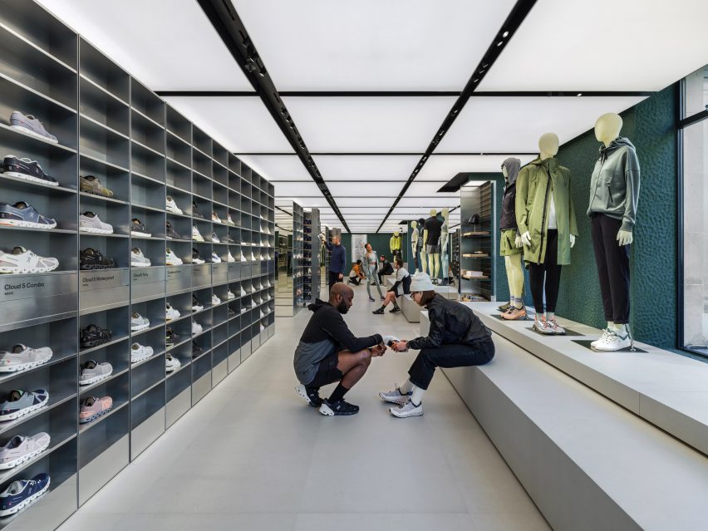


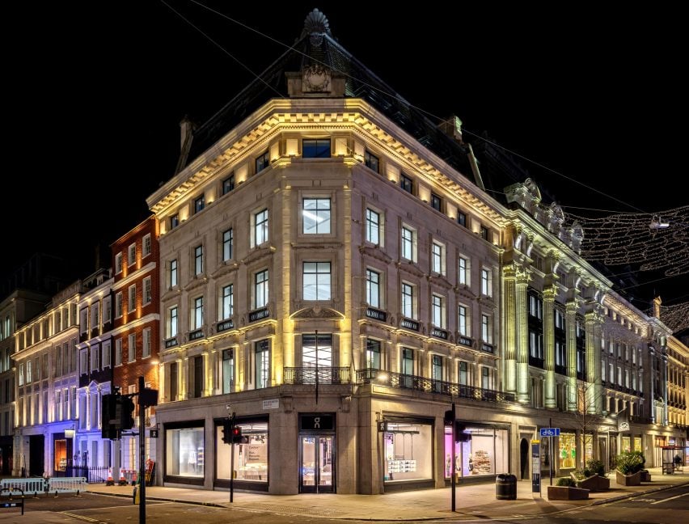
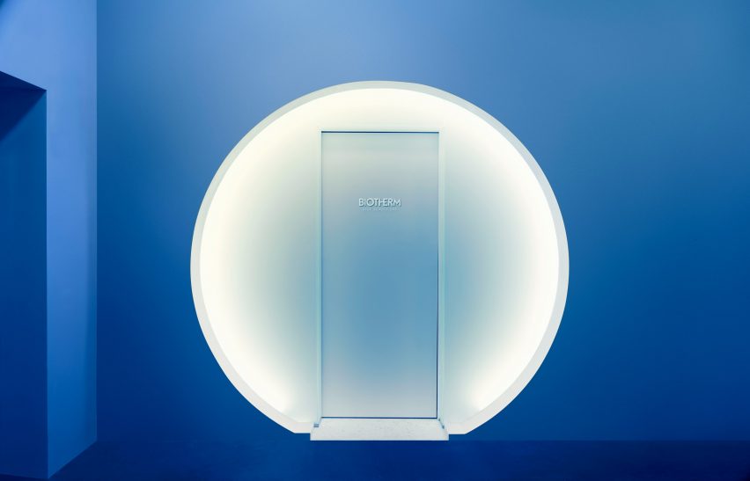
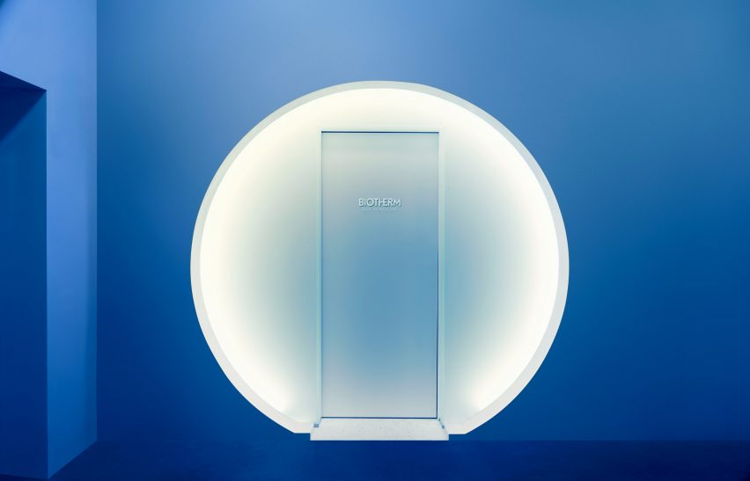
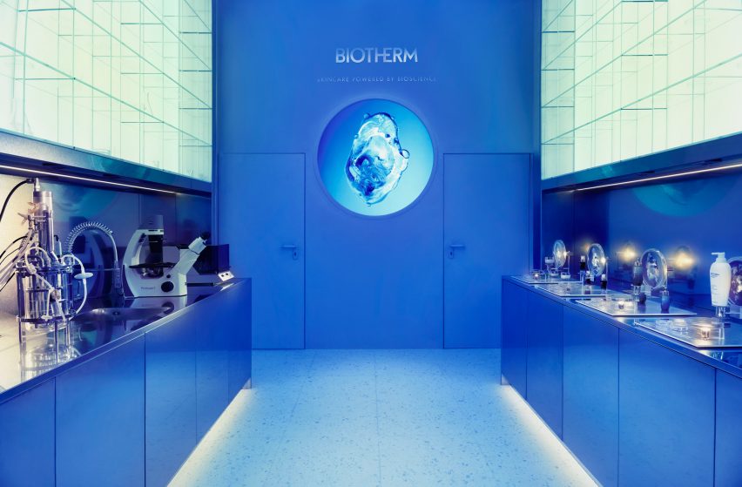
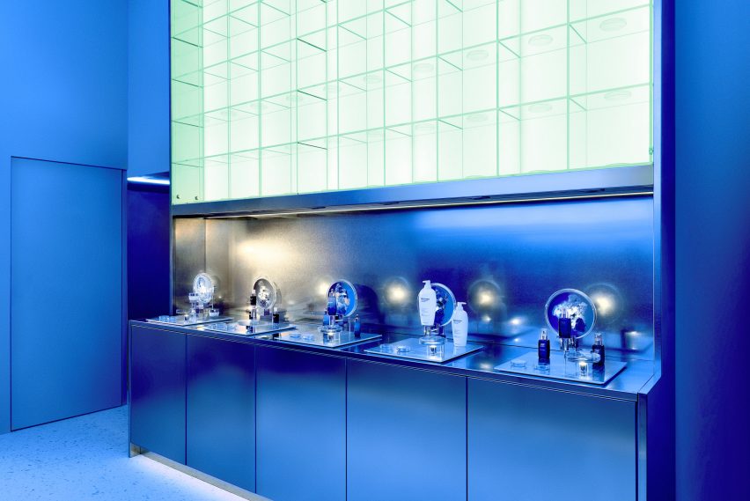
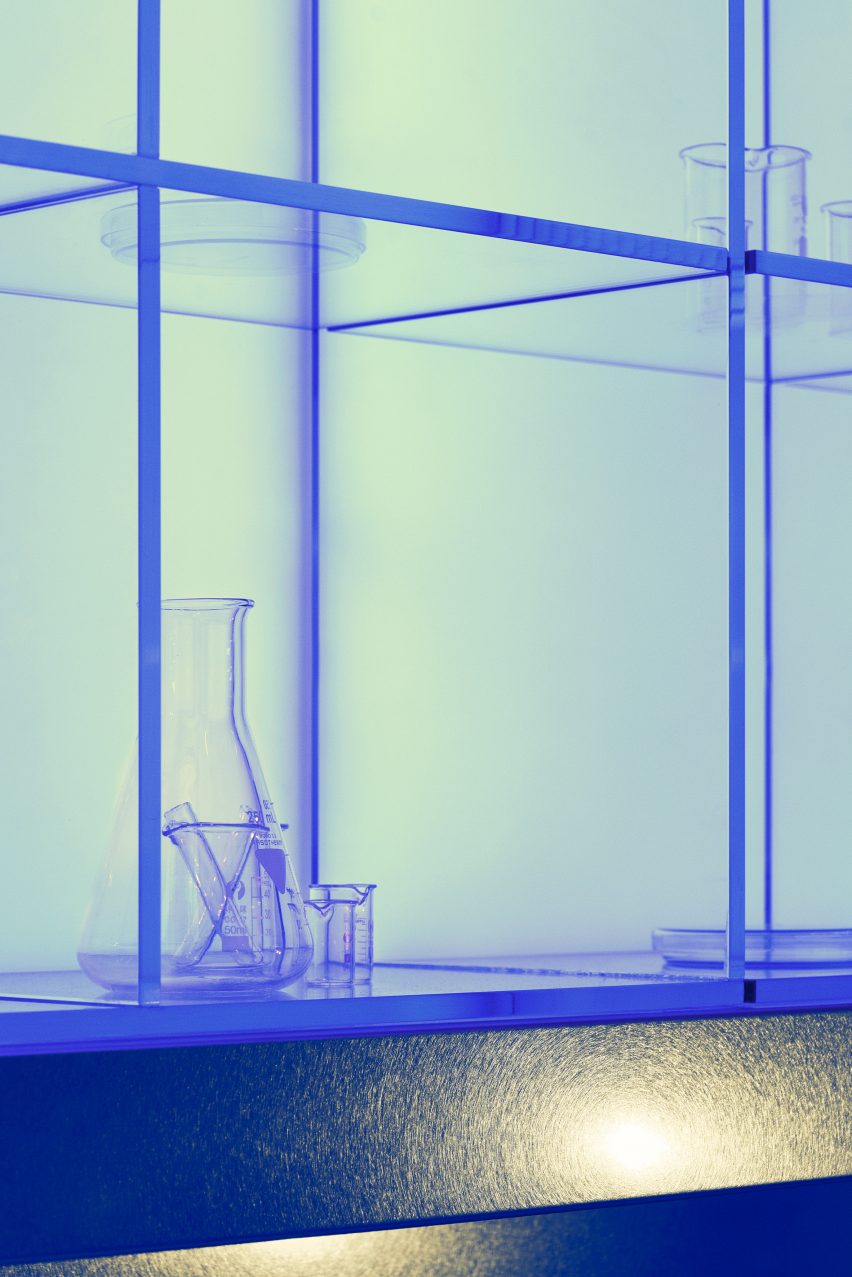
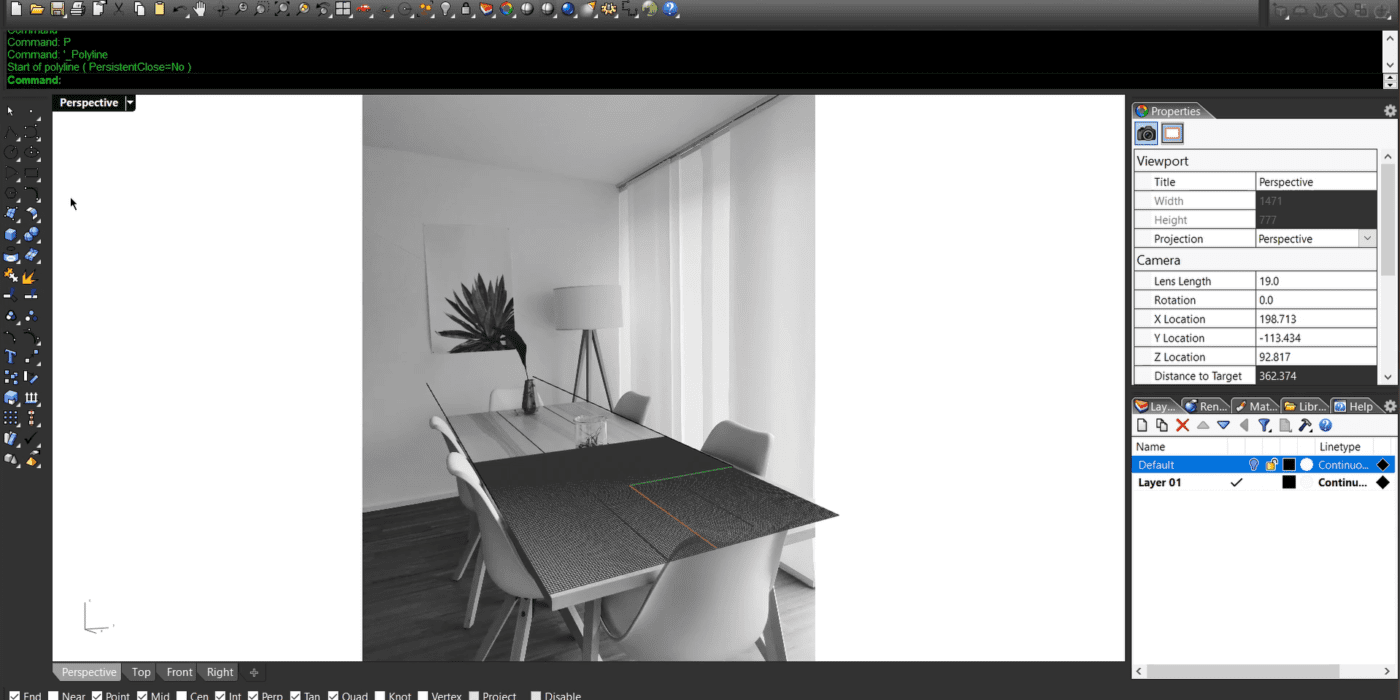
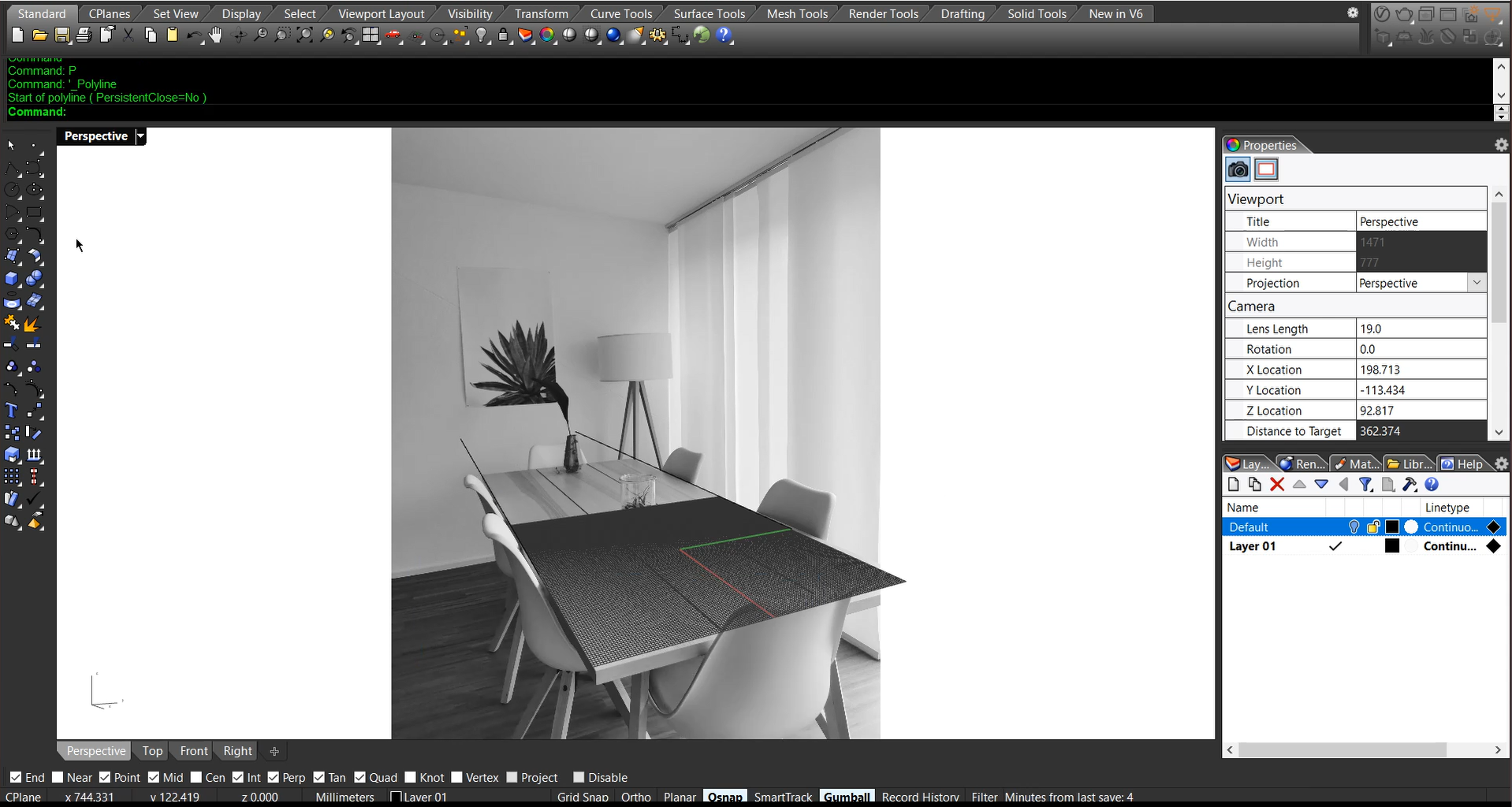 Step 2: Setup Light and Environment
Step 2: Setup Light and Environment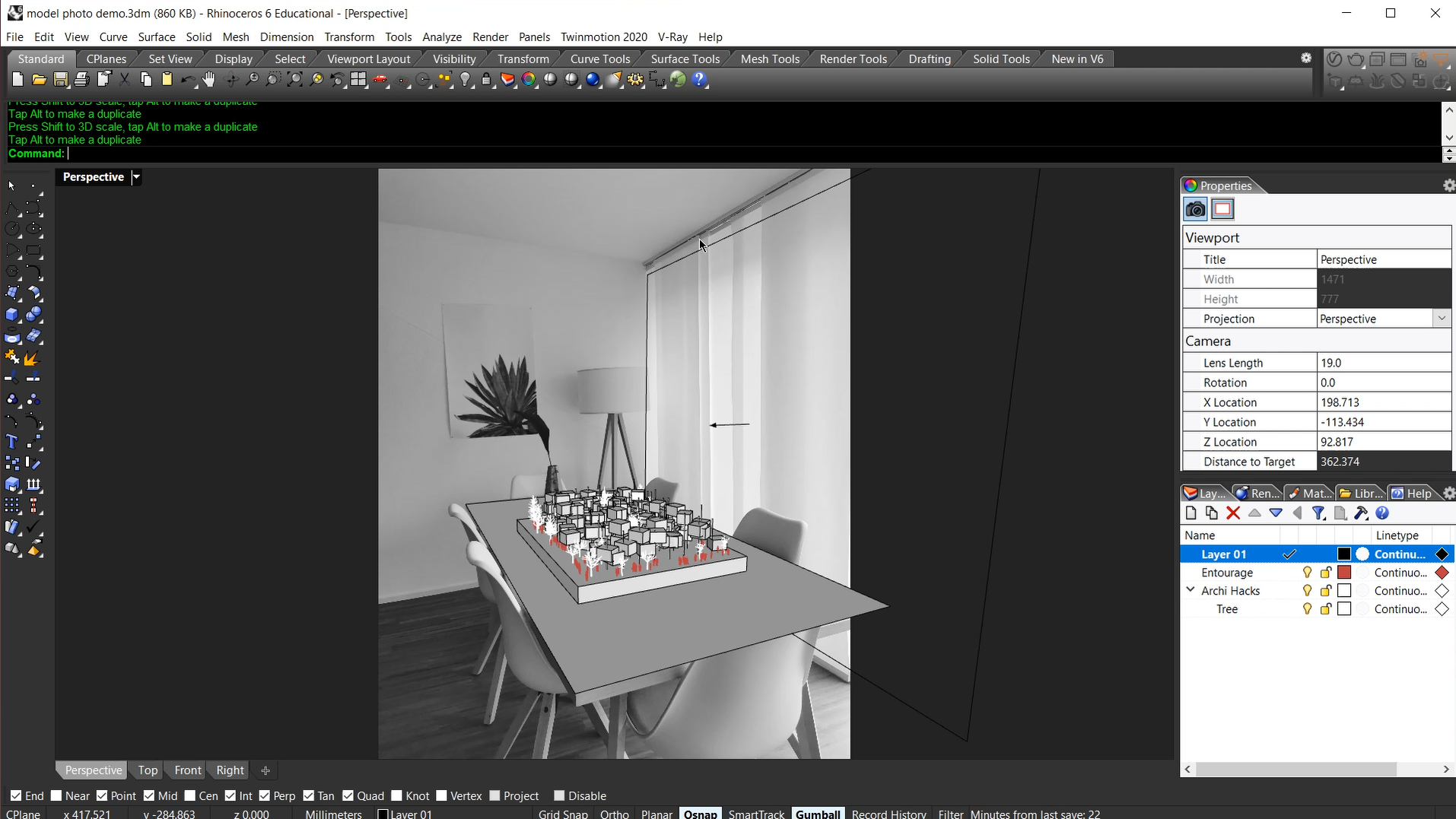 Step 3: Shadow Matte
Step 3: Shadow Matte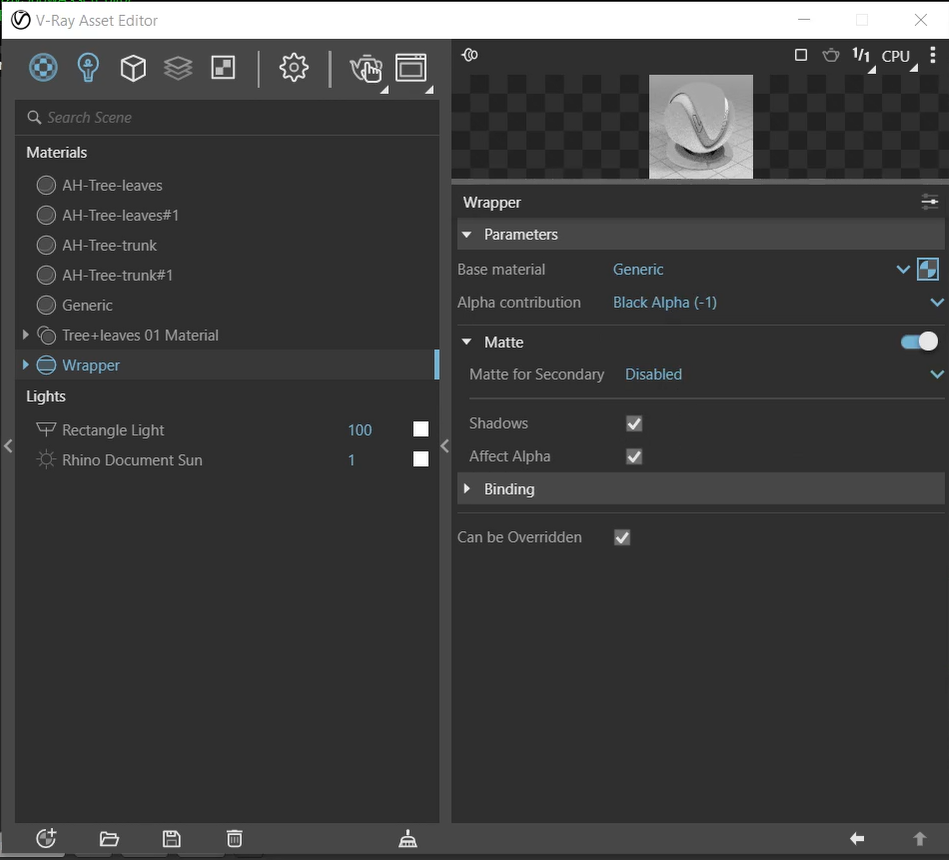 Step 4: Render in High Resolution + Save
Step 4: Render in High Resolution + Save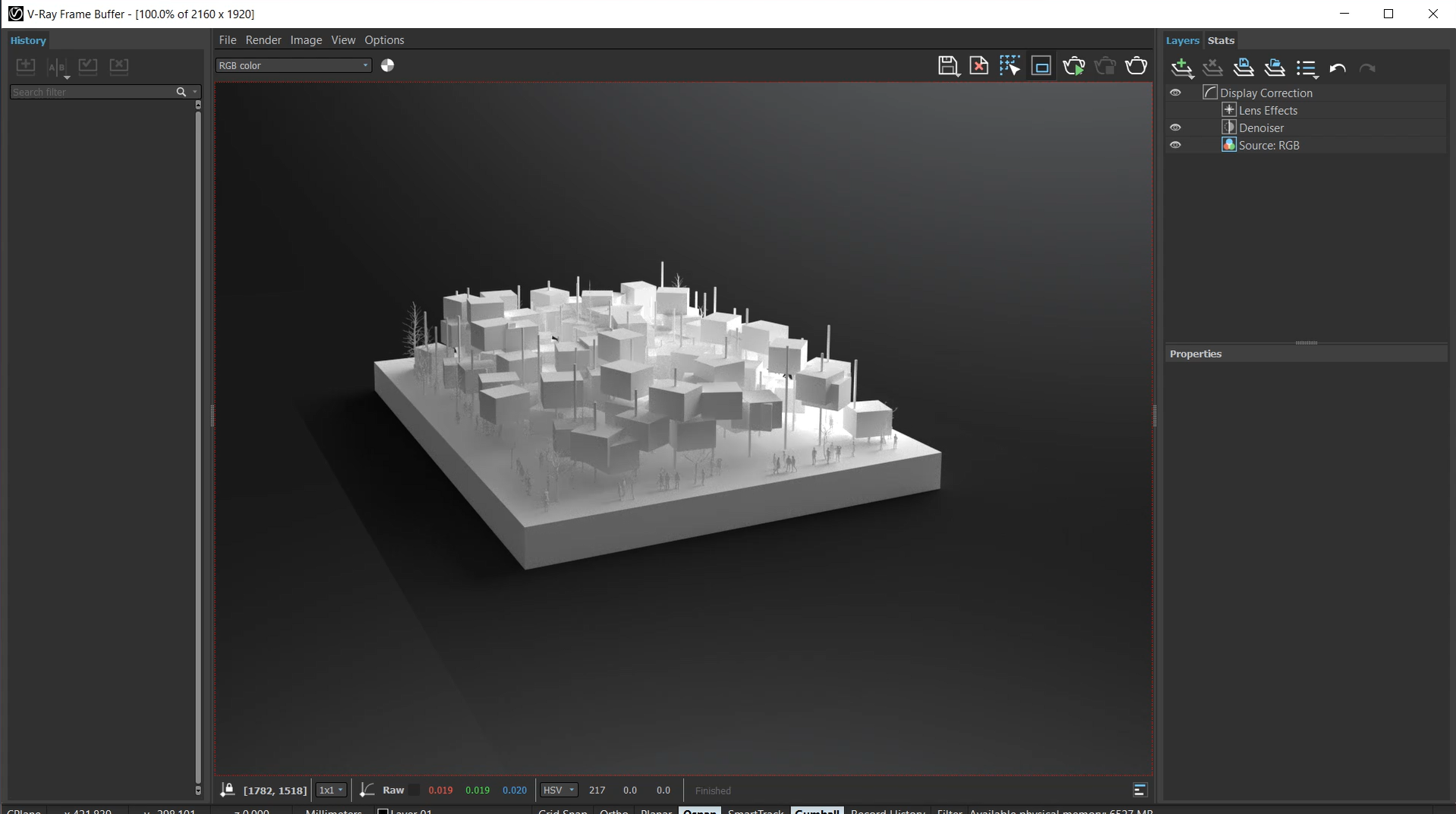 Step 5. Combine Rendering on Top of the Background Image in Photoshop
Step 5. Combine Rendering on Top of the Background Image in Photoshop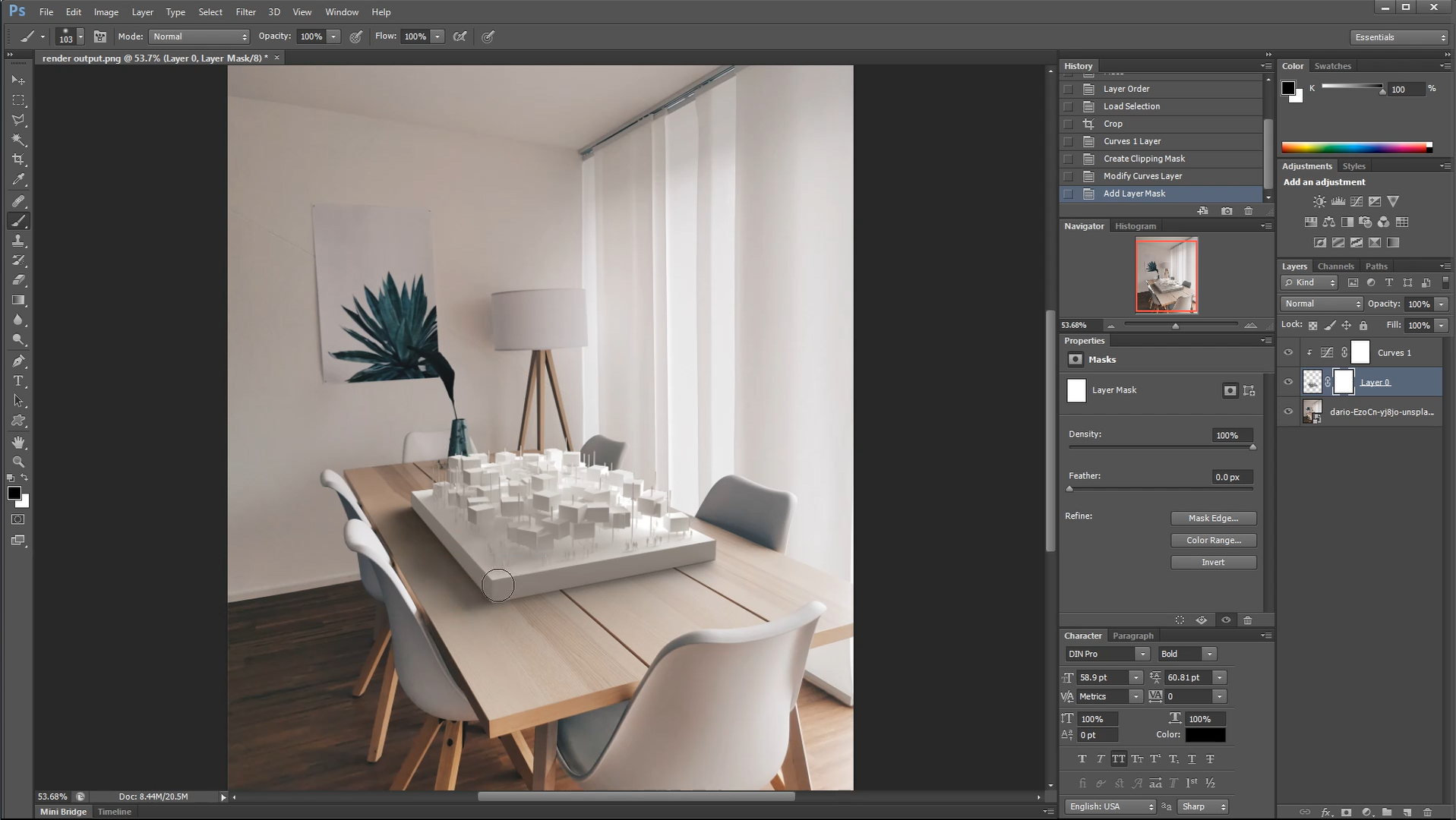 That’s all we got for today! Let us know how this came out for you and share it with our Instagram page by tagging @archi.hacks and #archihacks! I hope you found this article helpful, and if you have any tips for future students, please let us know in the comments below. Make sure to follow our
That’s all we got for today! Let us know how this came out for you and share it with our Instagram page by tagging @archi.hacks and #archihacks! I hope you found this article helpful, and if you have any tips for future students, please let us know in the comments below. Make sure to follow our