Modern Minarets: 6 Contemporary Mosques Celebrating Cultural Diversity
The judging process for Architizer’s 12th Annual A+Awards is now away. Subscribe to our Awards Newsletter to receive updates about Public Voting, and stay tuned for winners announcements later this spring.
“Islam is like a crystal-clear river that takes the color of the riverbed it flows over.”
Through those words, Dr. Umar Faruq Abd’Allah described the religion of Islam and the way it reflects the different cultures and regions it spreads in and flows through. In architectural terms, this analogy extends to mosques and their designs. Over time, mosque designs have been influenced by the diverse cultures, climates, building materials and traditions of the various regions in which mosques were built.
This amalgamation has led to a multitude of designs and typologies for mosques worldwide, evolving alongside cultures, populations and advancements in building technologies. These designs preserve core Muslim values while simultaneously celebrating the diversity of the different cultures and communities. Through this collection, six mosques from around the world are showcased to show how the design of Muslim sacred buildings has evolved and what mosques look like in this time and age.
Al Musalla – The Mosque – Al Hosn Area
By CEBRA and DCT Abu Dhabi, Abu Dhabi, United Arab Emirates
Jury Winner, 2020, A+ Awards, Architecture +Ceilings
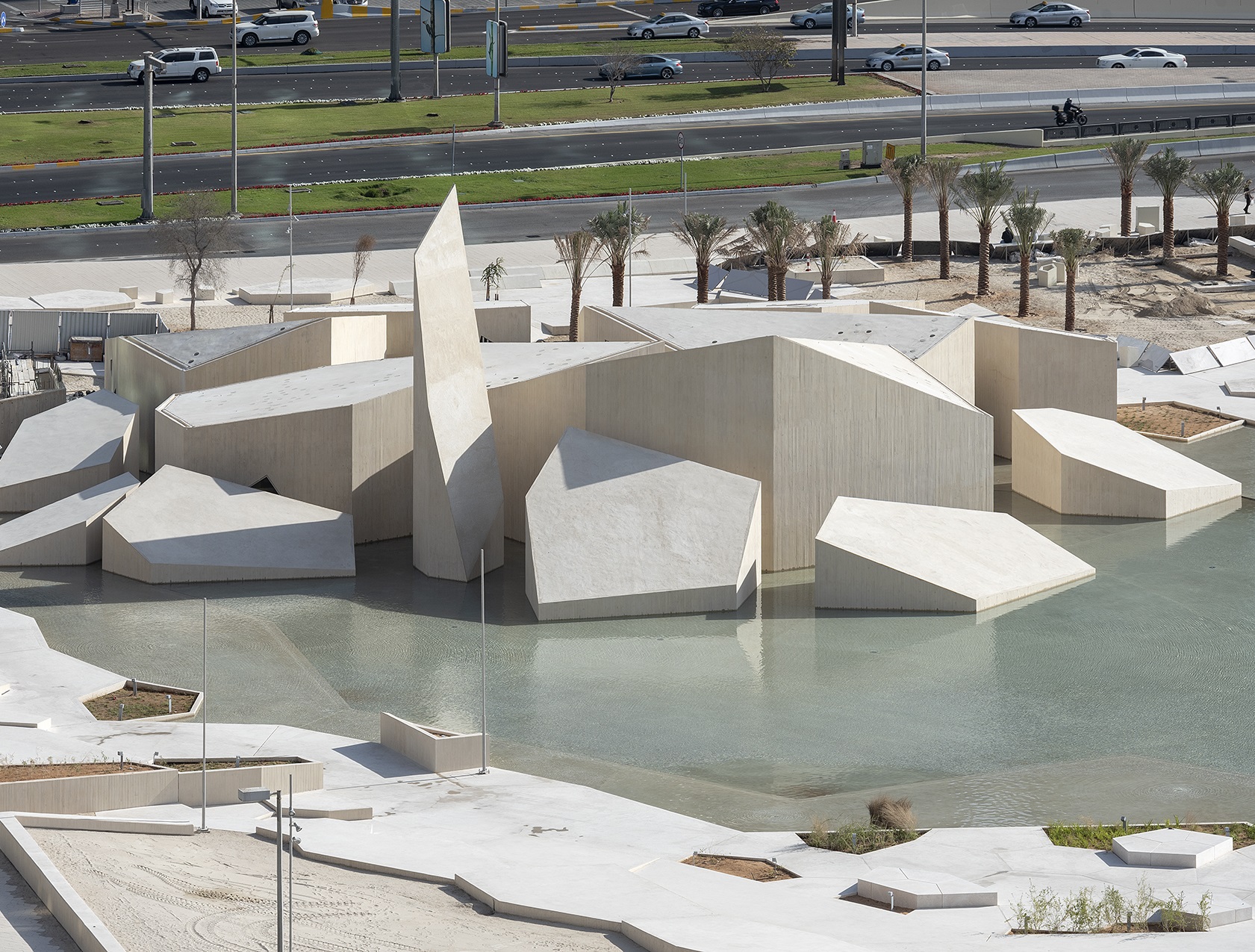
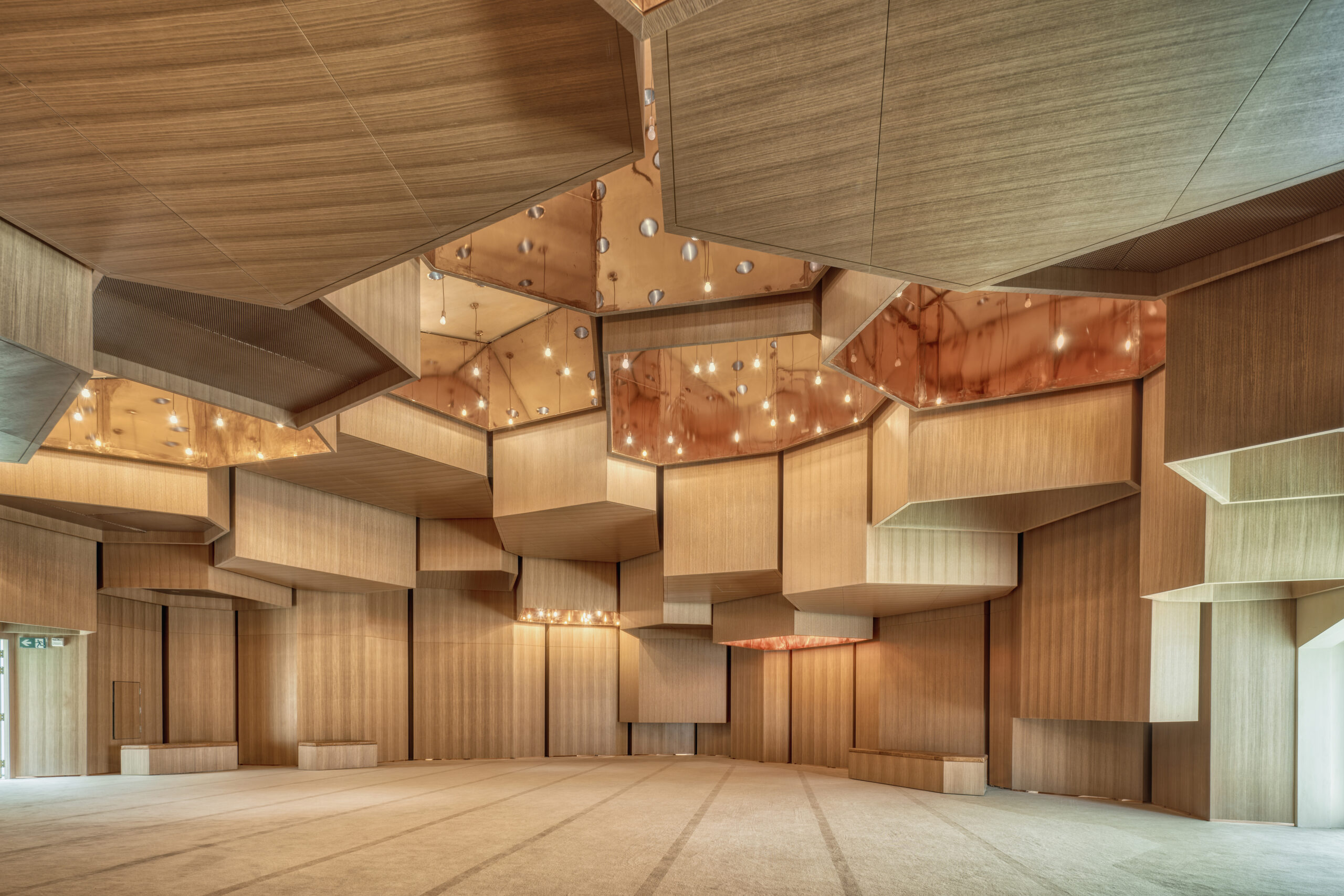
Photo by Department of Culture and Tourism, DCT Abi Dhabi
Inspired by the geology of the area, this mosque has the design of what could be described as manmade nature, appearing as a group of rocks emerging out of water. To enter the mosque, worshippers traverse a network of pathways that wind around the water, symbolically cleansing them before prayer while also shielding them from the noise and commotion of the nearby streets.
The mosque is located within a historically significant site with a number of landmarks, managing to calmly integrate into the park while also offering a remarkable experience to its users. Inside, the distinctive geometrical shapes of the exterior are reflected on different elements of the design including the ceiling, complemented by lighting design that aimed to represent a desert sky adorned with stars, in a manner that does not only connect the mosque with earth and water, but also with the sky and what’s beyond.
BRICK VEIL
By LUCA POIAN FORMS, Preston, United Kingdom
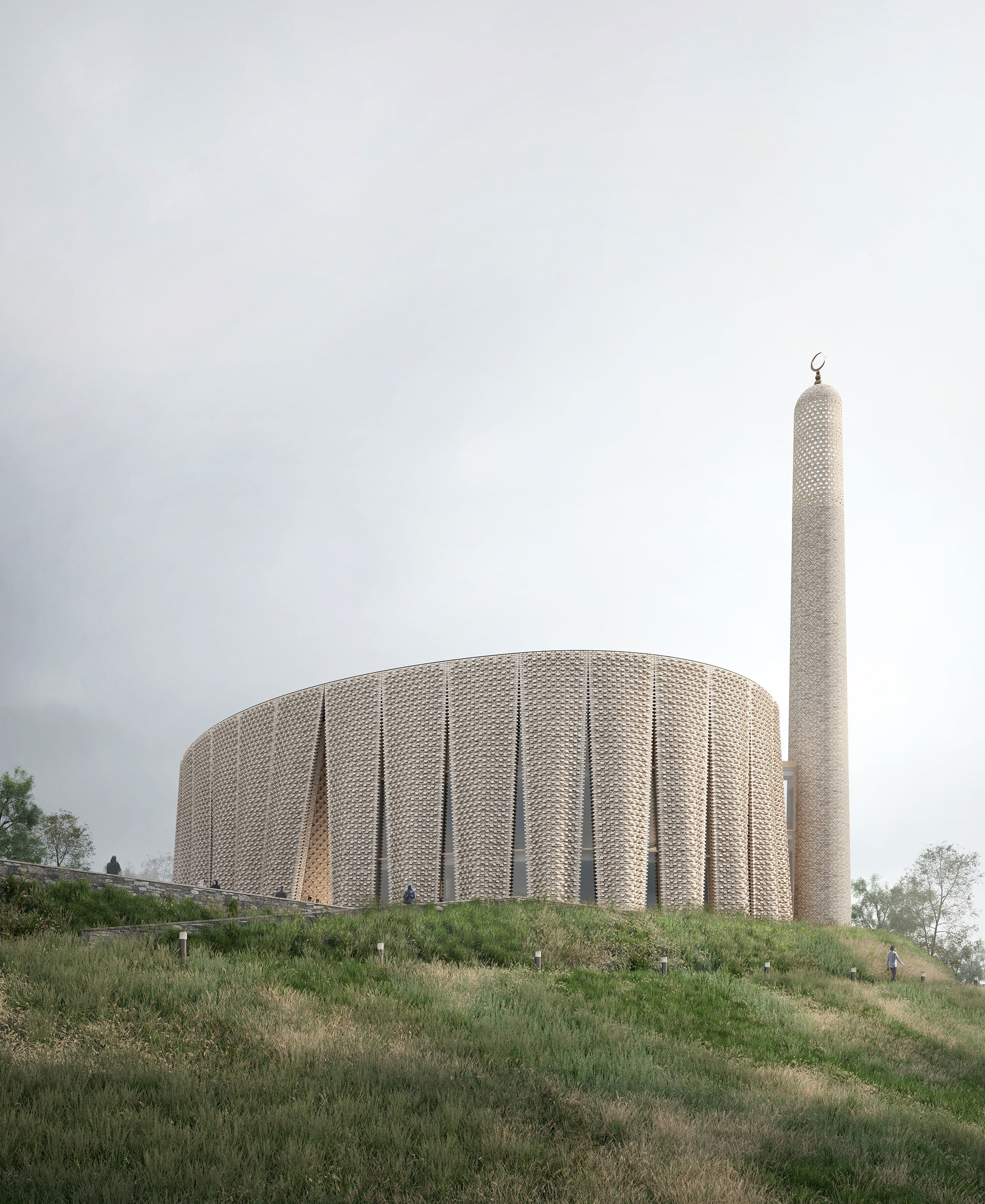
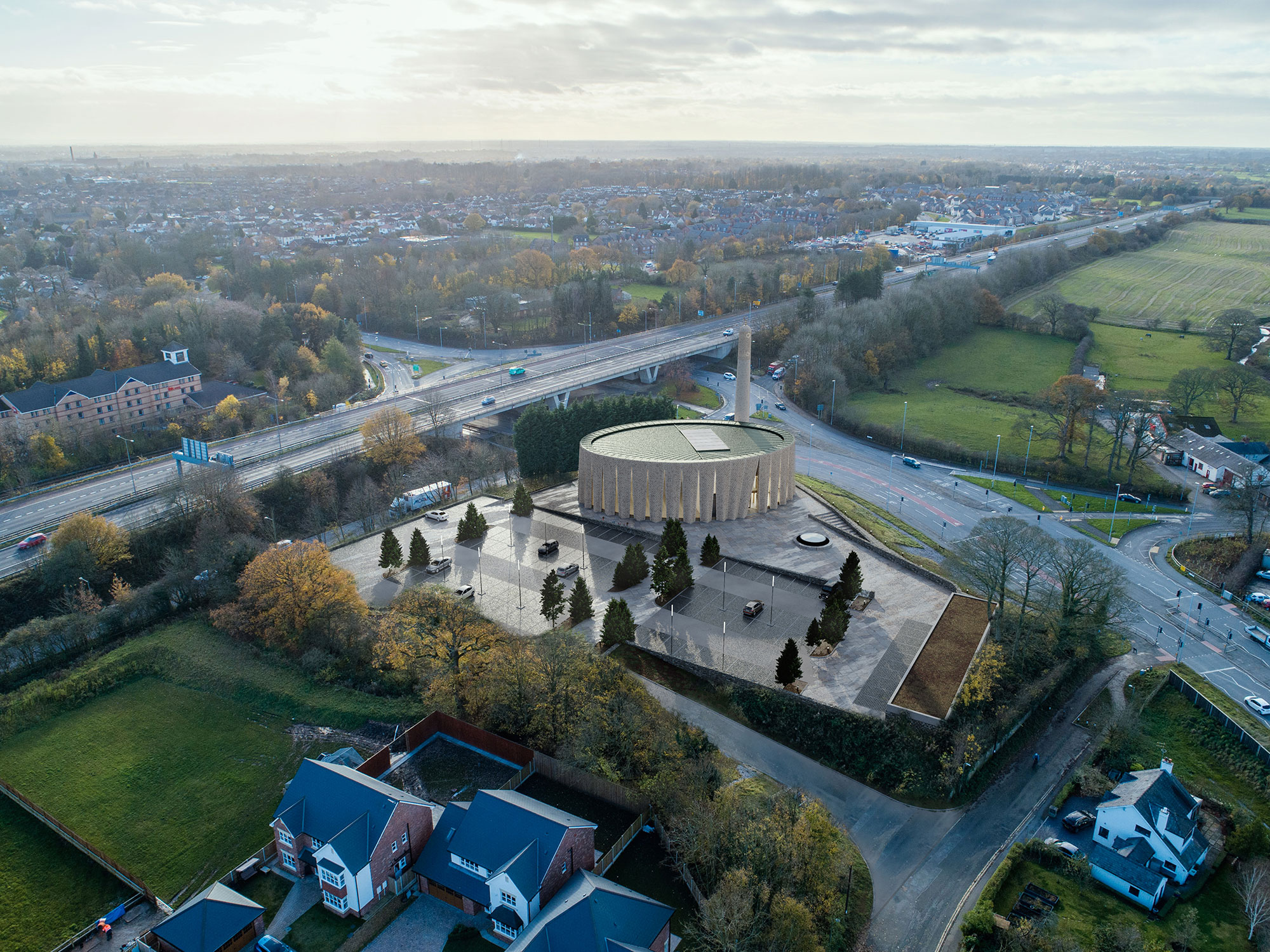 Produced through an artful stitching between the Islamic traditions and the history of the area, between the universal values and the local culture, this mosque design was conceptualized as a landmark within the existing site, through its scale, meticulous façade design, building materials and relationship with the surrounding.
Produced through an artful stitching between the Islamic traditions and the history of the area, between the universal values and the local culture, this mosque design was conceptualized as a landmark within the existing site, through its scale, meticulous façade design, building materials and relationship with the surrounding.
Inspired by the textile manufacturing history of the region, the pleated brick façade gives the building a strong sculptural appearance, while also referencing the traditional design of Mashrabiyas, which is a traditional element in Islamic architecture used to enhance privacy. Erected at the south western end of the hill, the mosque is reached through a processional ramp that slowly disconnects the arriving worshippers from the city and the gradually welcomes them into the sacred space of the mosque.
Yesilvadi Mosque
By Adnan Kazmaoğlu Mimarlık Araştırma Merkezi, İstanbul, Turkey
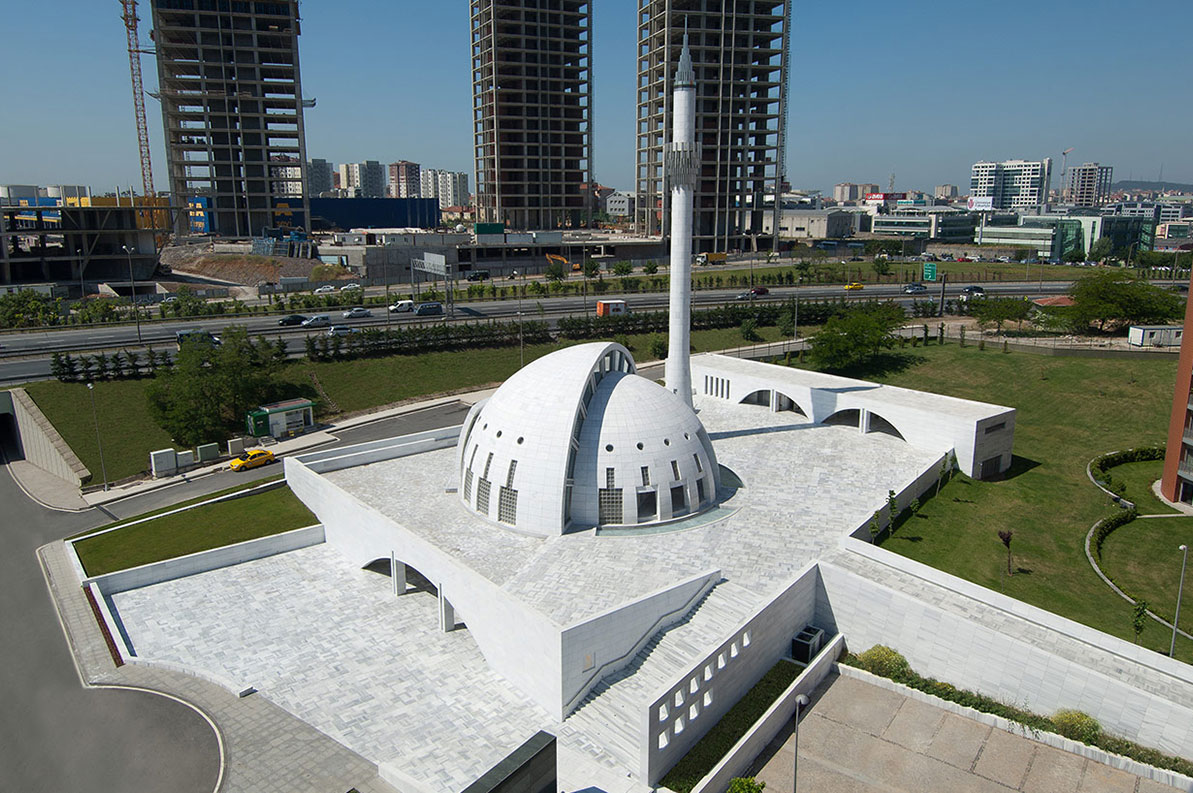
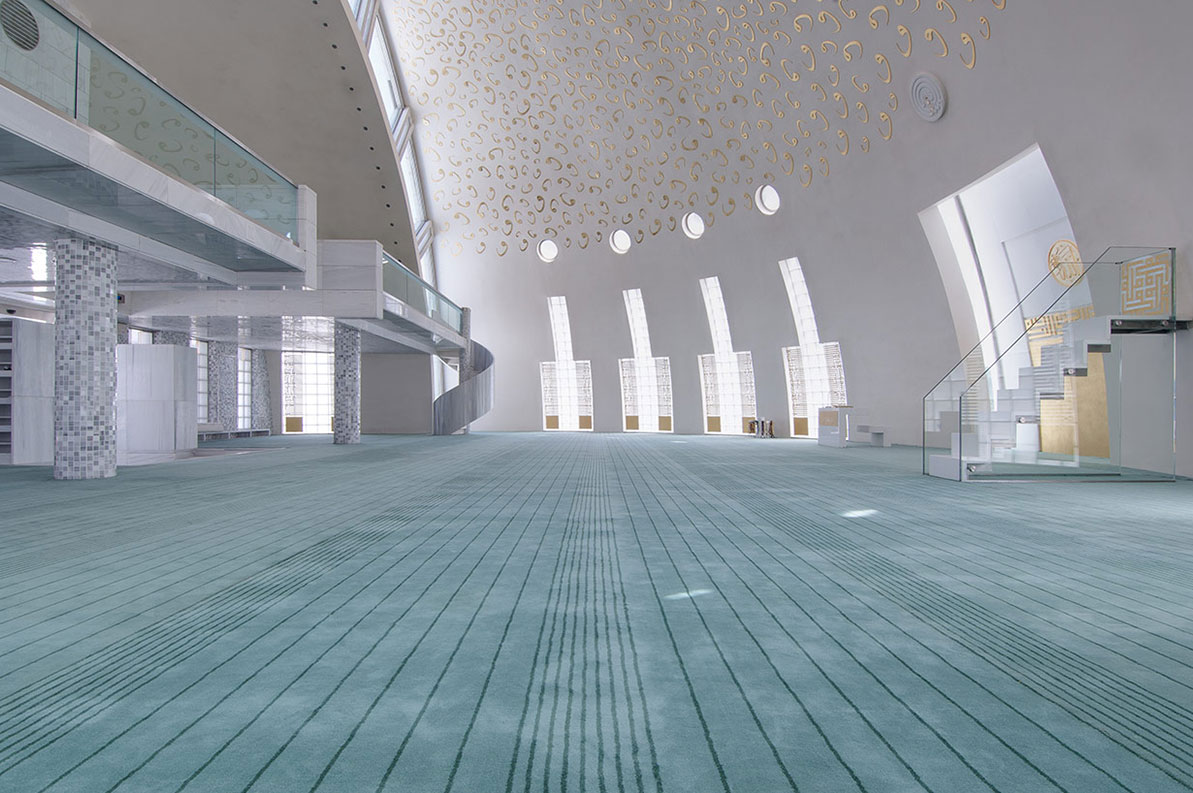 Harmoniously nested into the site, the Yesilvadi Mosque is conceptualized as a social space that gathers people and brings them together, through its variety of functions that include the prayer hall, a meeting hall, a library, a courtyard and a square, inspired by the social role mosques and their courtyards have traditionally played in the design of Islamic cities.
Harmoniously nested into the site, the Yesilvadi Mosque is conceptualized as a social space that gathers people and brings them together, through its variety of functions that include the prayer hall, a meeting hall, a library, a courtyard and a square, inspired by the social role mosques and their courtyards have traditionally played in the design of Islamic cities.
The bold geometry of the mosque, where the volume of the dome is also the volume of the building, is inspired by Ottoman mosques which typically have circular forms, while also symbolically using the shape of the circle to represent infinity and unity. The seamless use of white for the building’s exterior was achieved through the use of White Marmara marble, which aimed to represent purity and good virtue, standing in contrast with the green landscaping and the complexity of the surrounding context.
Al-Islah Mosque
By Formwerkz Architects, Punggol, Singapore
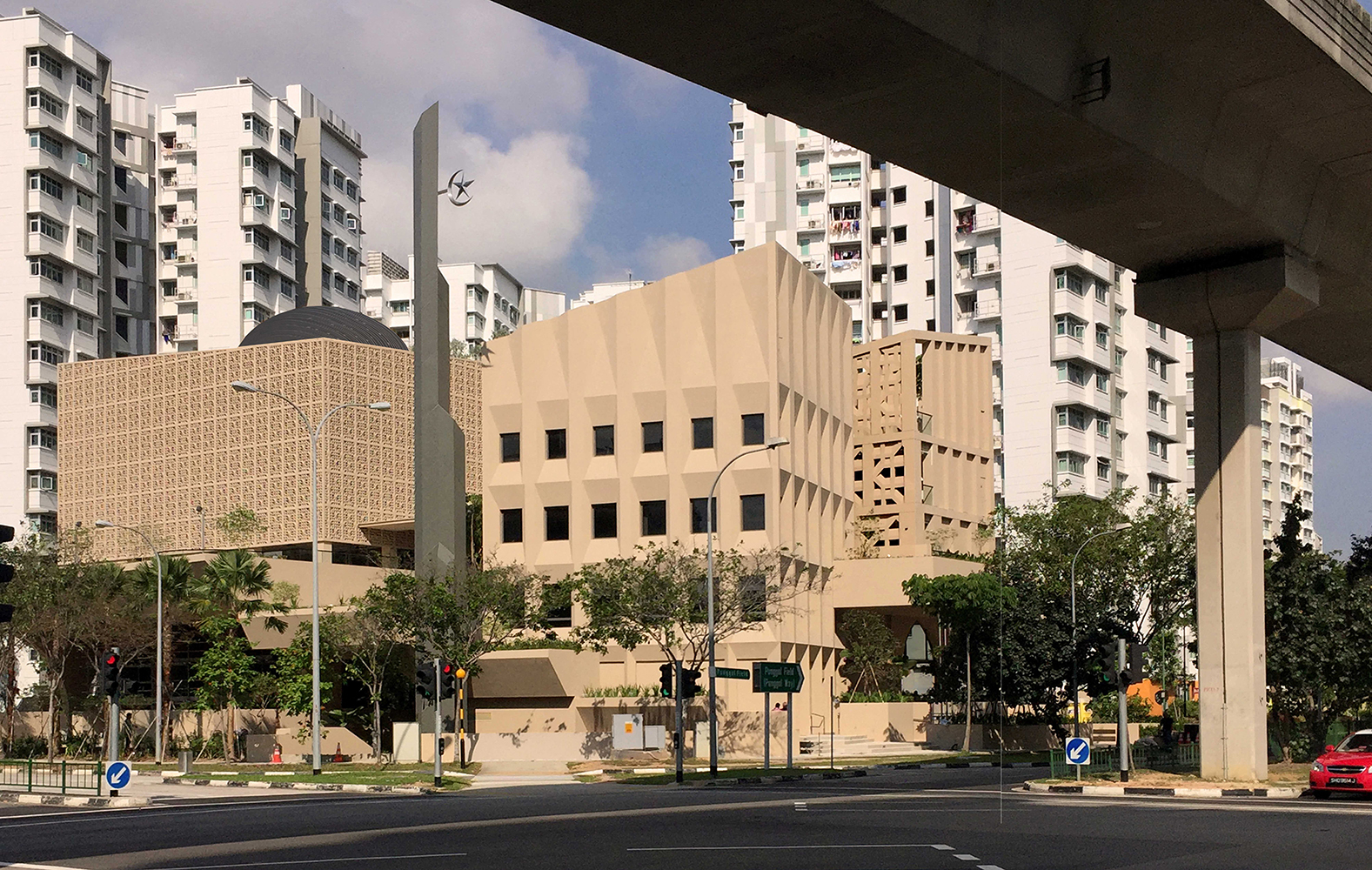
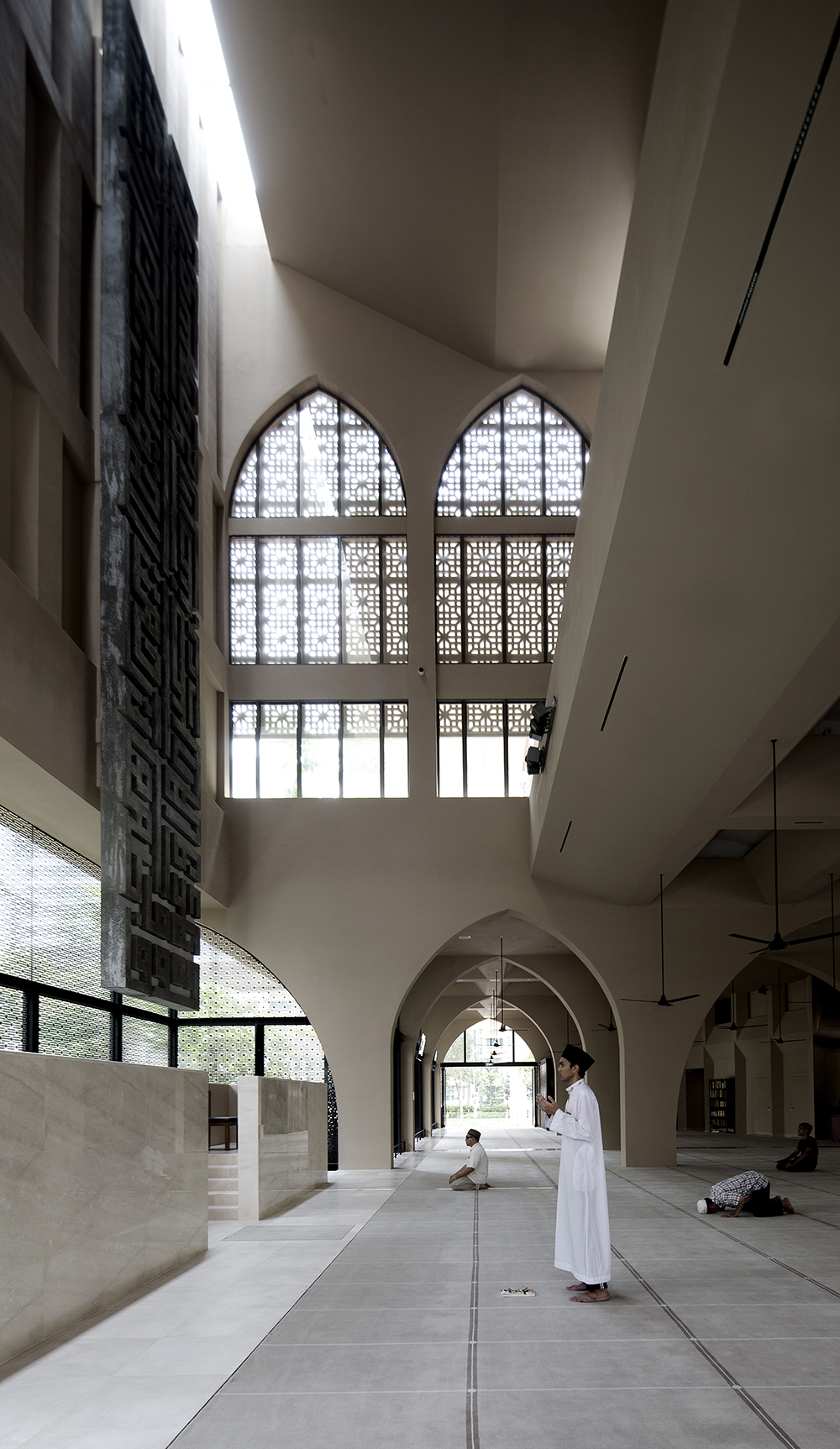
Photo by Albert Lim Koon Seng
Situated in a densely populated residential area, this mosque demonstrates a harmonious connection with its surroundings, achieved through a meticulously crafted façade adorned with a range of openings and perforations These features serve to regulate indoor climate and invite worshippers inside, while also reflecting the difference in functions in each building.
Comprising three distinct volumes, the mosque includes facilities such as a seminar building and an administrative center, in addition to the main prayer hall that flows dynamically with its open design and vast area. These architectural elements are thoughtfully designed to mirror the permeability of Islamic principles and aspirations within the context of Singapore today.
Mohammad Rasul- Allah Mosque
By Paya Payrang Architectural Group, Shiraz, Iran
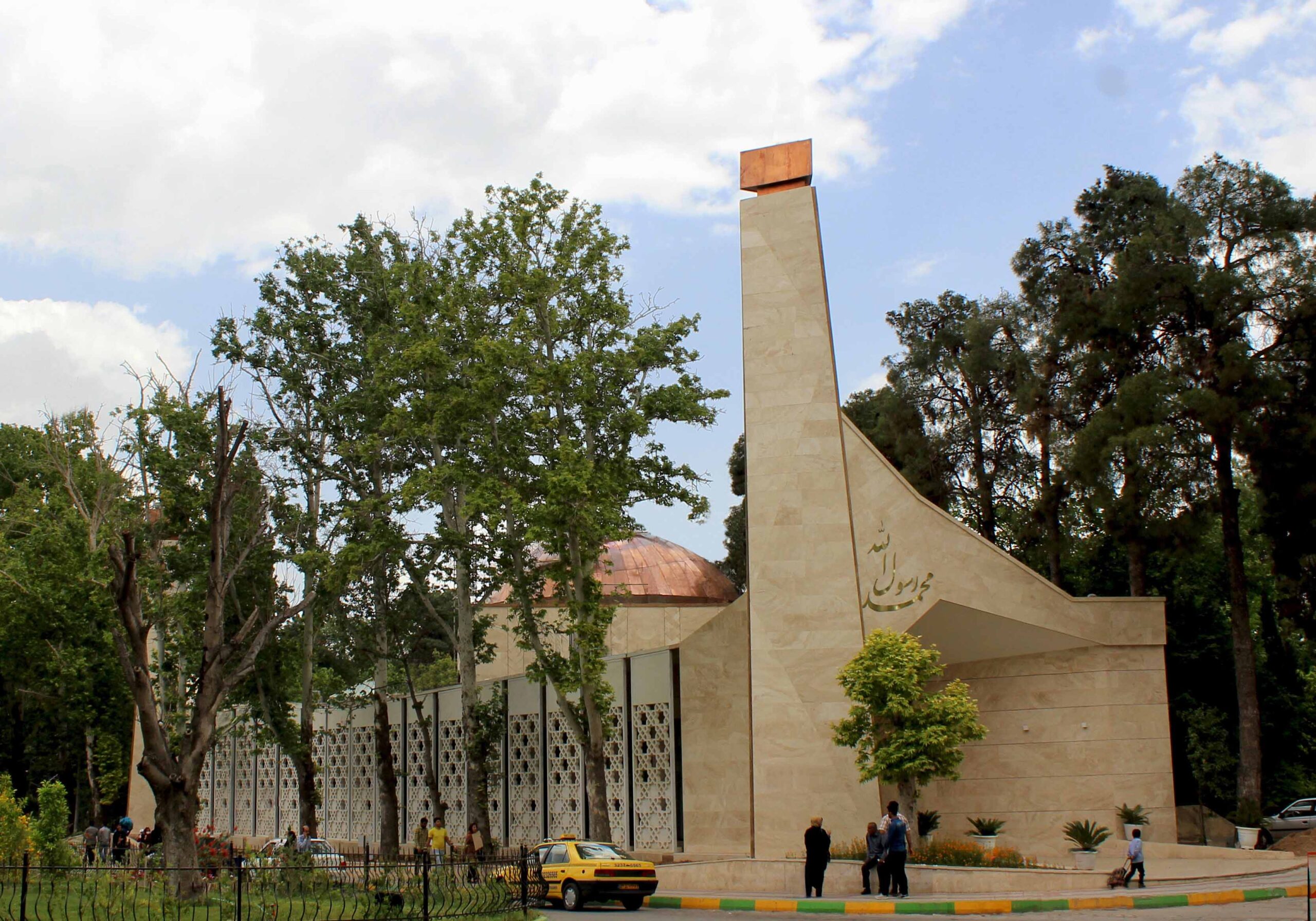
Photo by Ahmad Mirzaee
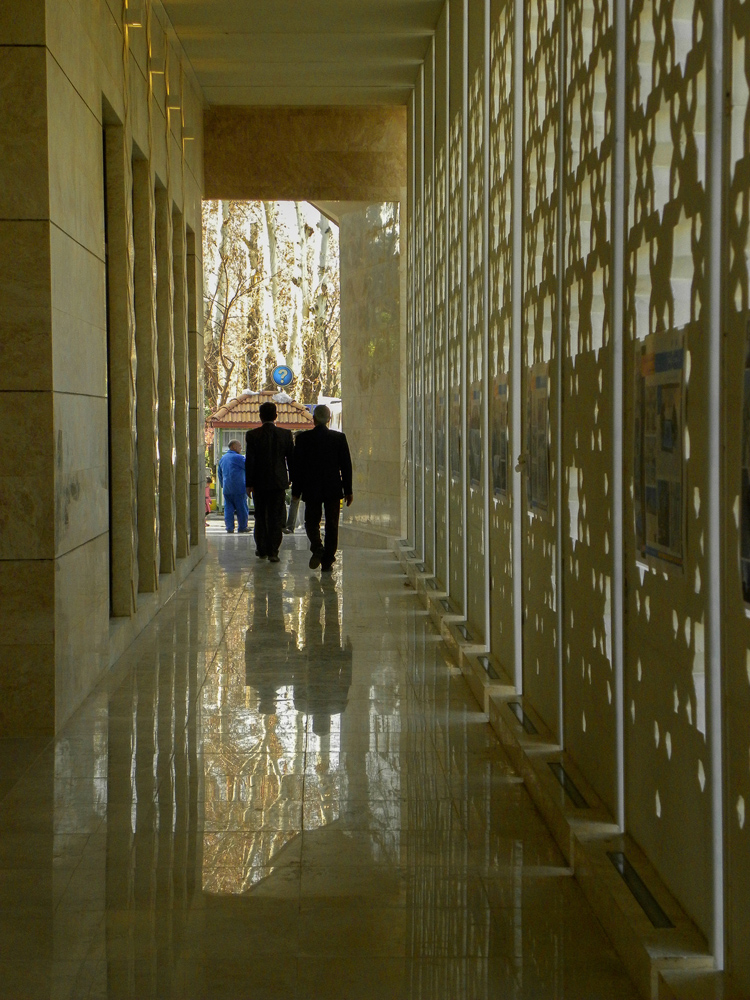
Photo by Samaneh Motaghipishe
The new volume of this mosque grew in the space between an array of old trees and the existing historic prayer hall at the center of the site, delicately engaging in a conversation between the old and the new, the natural and the built, the communal and the religious, as well as solidity and openness.
A long spine connects the two entrances at the opposite sides, encompassing the traditional “Riwagh” element that is common in the design of mosques in Iran, adorned with two minarets that vertically extend parallel to the huge old trees, and generously welcoming prayers in from the busy main road. Built out of stone, the design of the mosque is simple yet sculptural, standing out within its context and making a statement with its dynamic geometry and copper dome.
Al Rawda Mosque
By Uraiqat Architects, Amman, Jordan
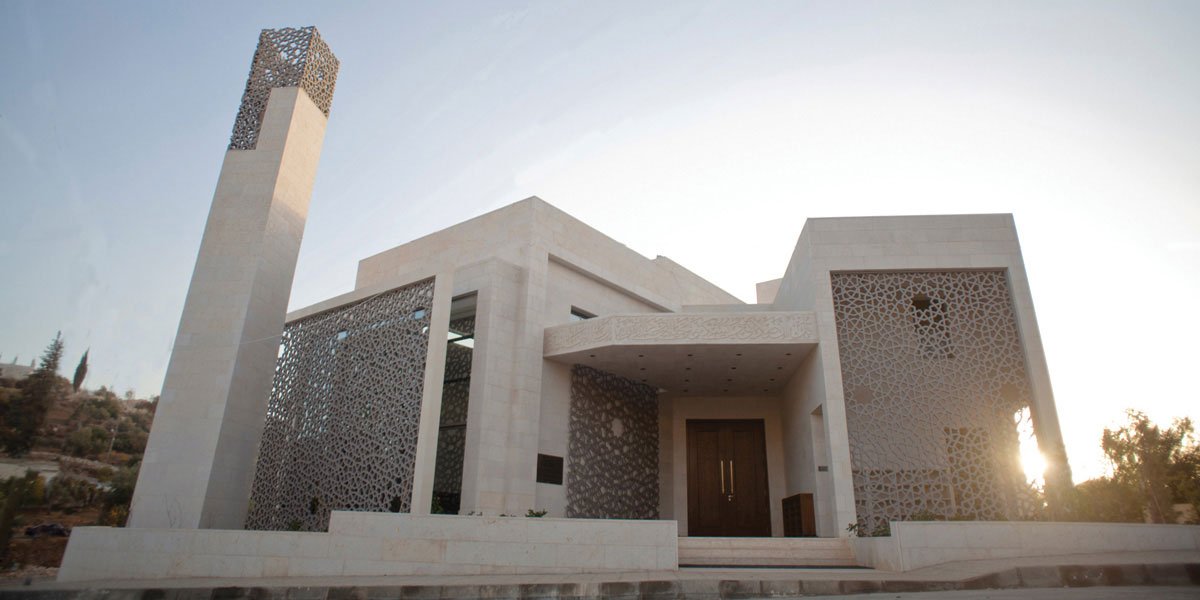
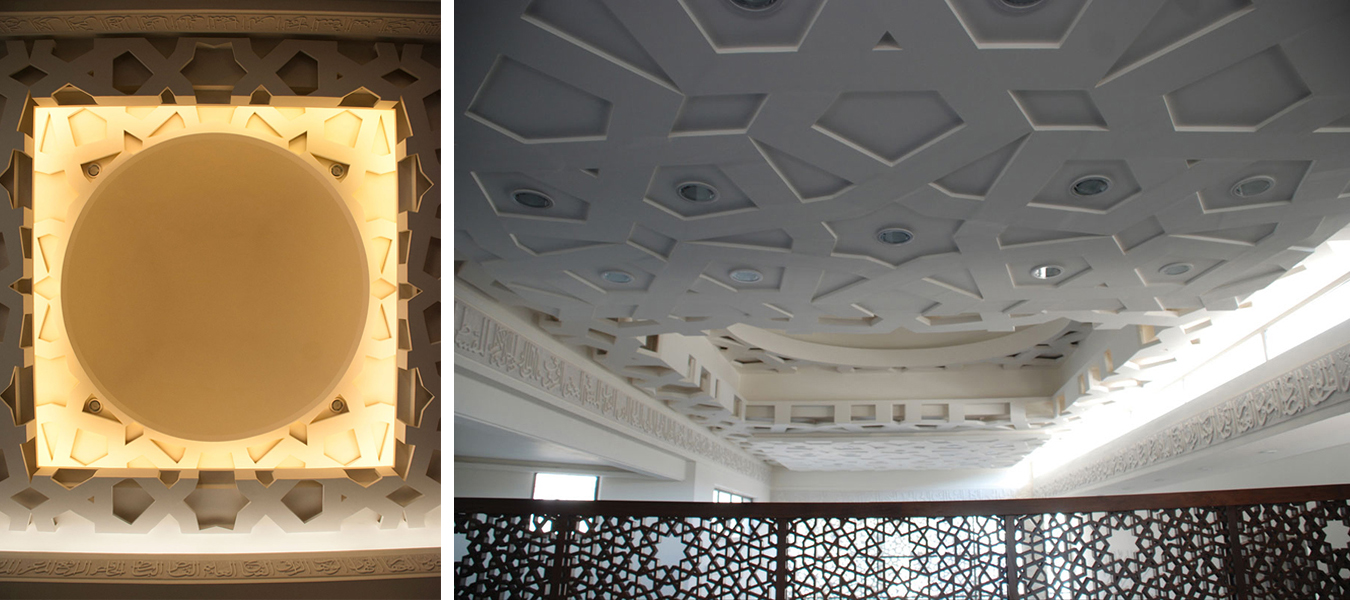 The dynamic design of Al Rawda Mosque in Amman aimed to move beyond the limitations of the traditional mosque designs of the region and envision what a contemporary mosque could look like. Through a process of extensive research, the designing team engaged in an intellectual pursuit that studied and abstracted the different elements of a mosque, before reinterpreting them and combining them in this design.
The dynamic design of Al Rawda Mosque in Amman aimed to move beyond the limitations of the traditional mosque designs of the region and envision what a contemporary mosque could look like. Through a process of extensive research, the designing team engaged in an intellectual pursuit that studied and abstracted the different elements of a mosque, before reinterpreting them and combining them in this design.
The ornamented screens on the inside and the outside of the building created a rich interplay of shade and shadow and blurred the boundary between the inside and the outside, while also having environmental benefits that enhanced the indoor climate and user experience.
The judging process for Architizer’s 12th Annual A+Awards is now away. Subscribe to our Awards Newsletter to receive updates about Public Voting, and stay tuned for winners announcements later this spring.

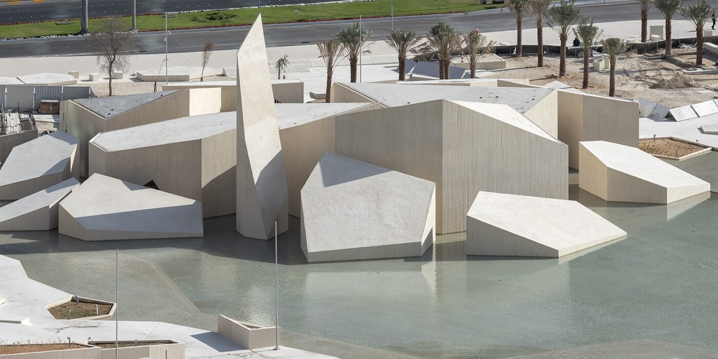

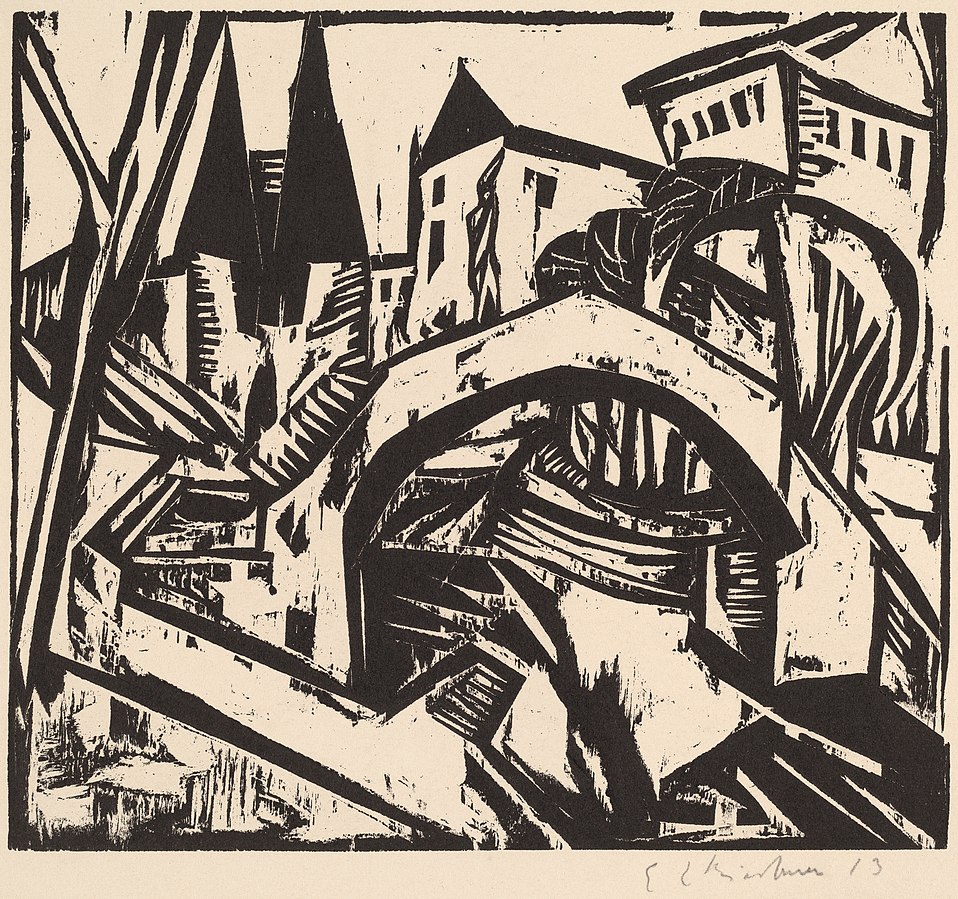
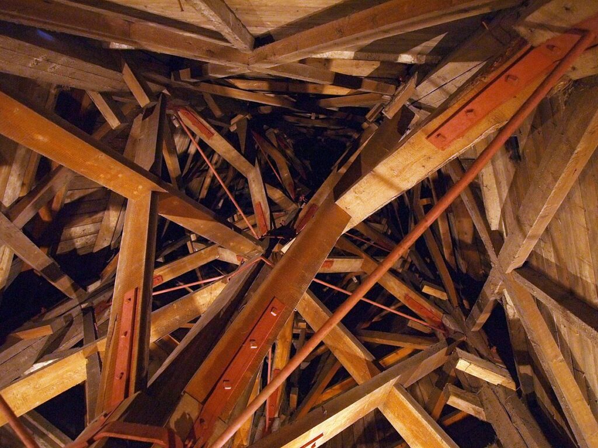
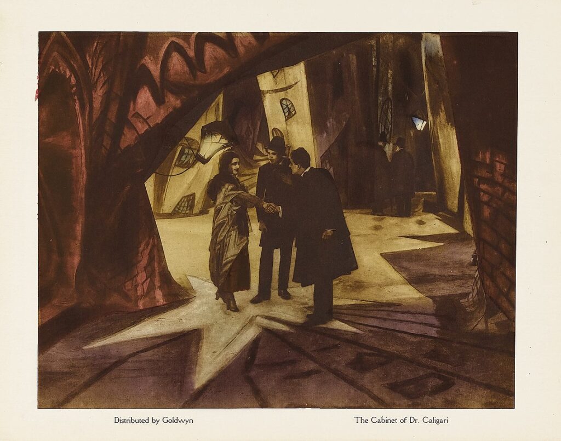
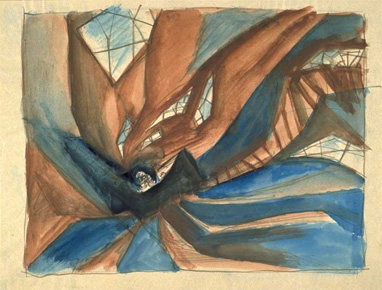
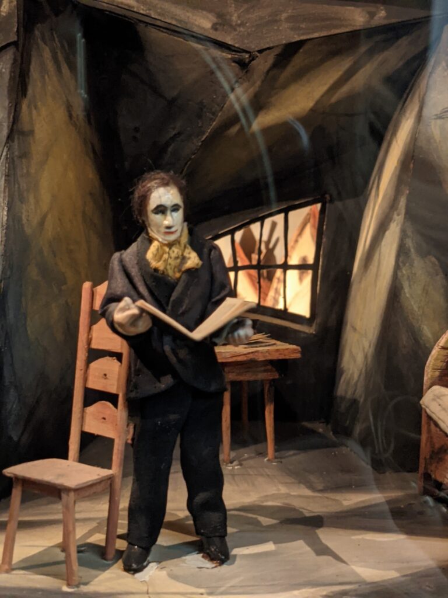
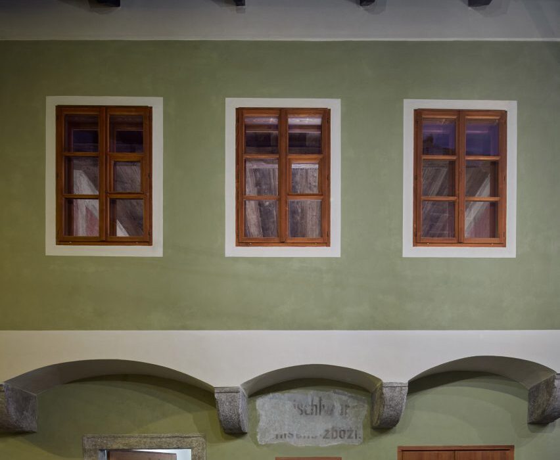
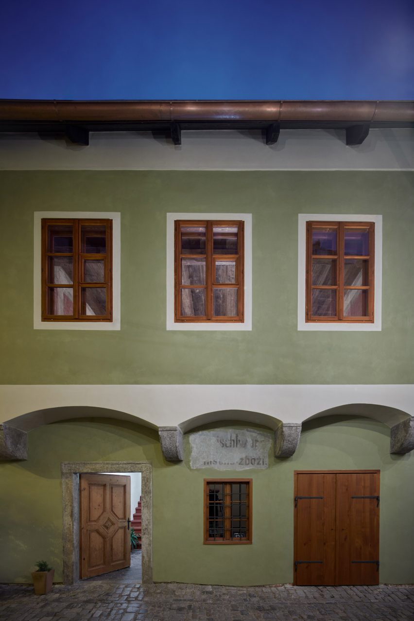
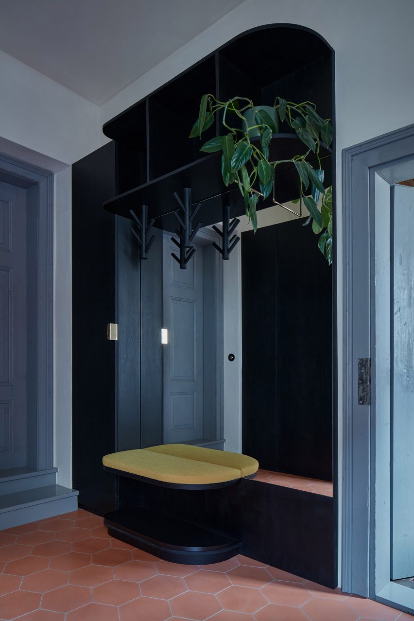
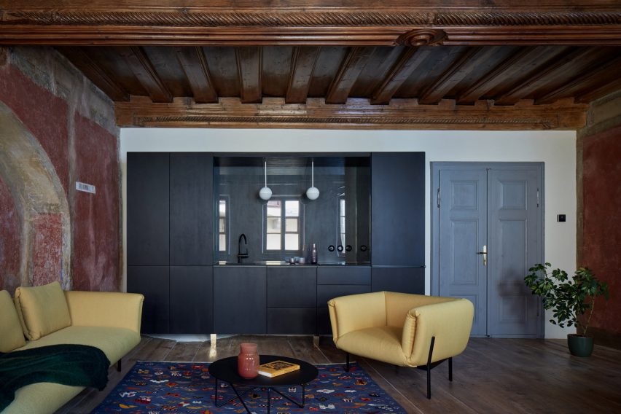
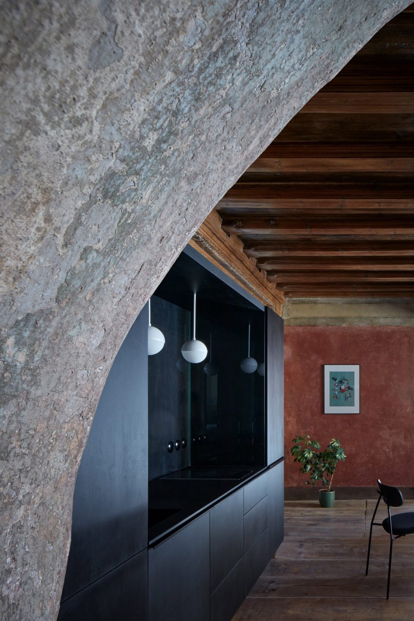
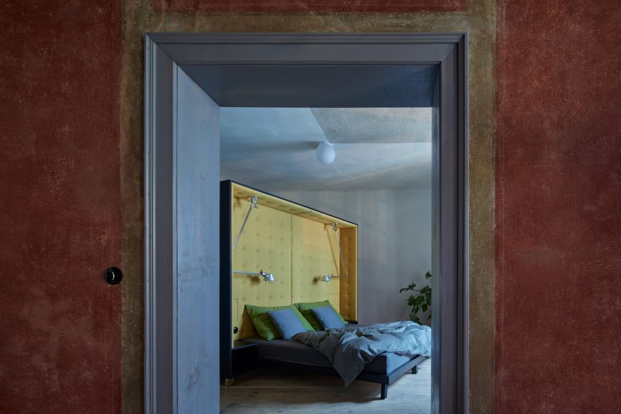
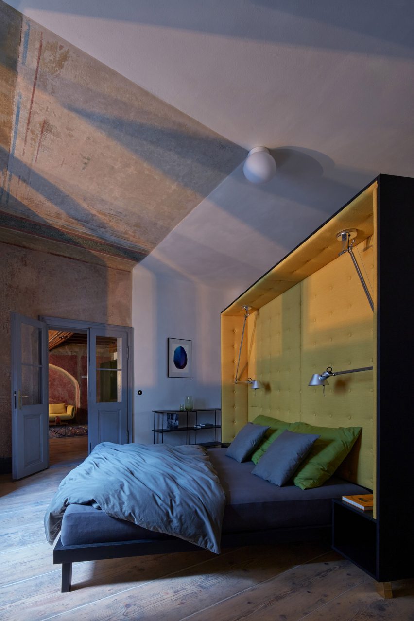
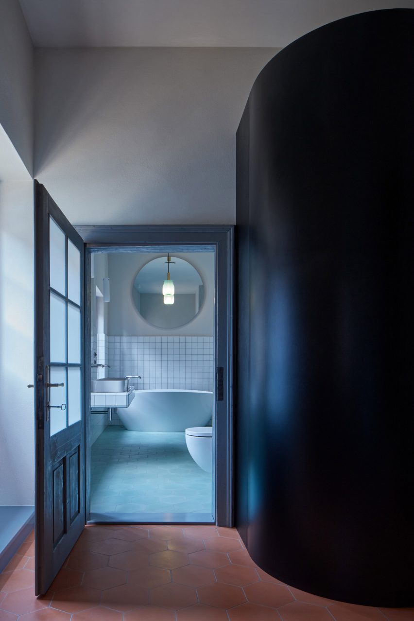
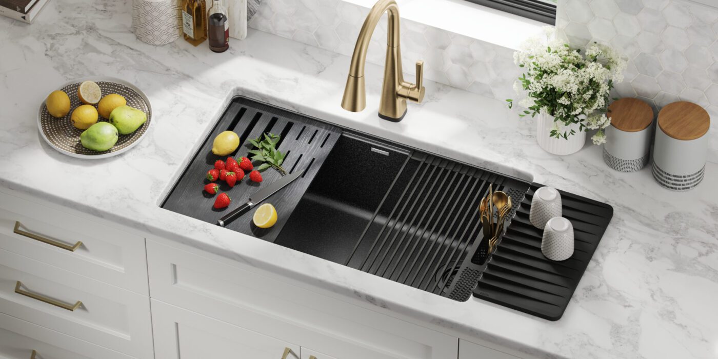
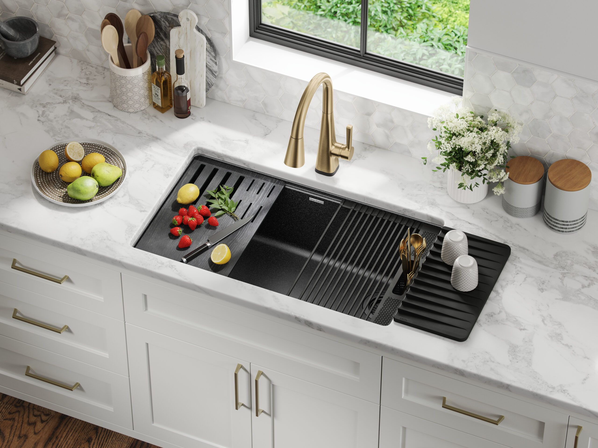 If you’ve been on social media any time in the last year, you’re bound to have seen a workstation sink. The multifunctional units are the envy of every avid home chef, and this version by Delta Faucet is terrific. Designed to meet the evolving needs of modern kitchens, the workstation sinks are a blend of Delta Faucet water-delivery expertise and functional design. Each Workstation sink is sleek in design and offers a multifunctional workspace through its built-in WorkFlow™ ledge. The adaptable sink space is equipped with integrated accessories like cutting boards, dish racks, utensil holders and even a ledge to hold your phone or tablet. Constructed from durable TRU16 gauge stainless steel and featuring noise-reducing soundproofing, these sinks are designed for both durability and quiet operation.
If you’ve been on social media any time in the last year, you’re bound to have seen a workstation sink. The multifunctional units are the envy of every avid home chef, and this version by Delta Faucet is terrific. Designed to meet the evolving needs of modern kitchens, the workstation sinks are a blend of Delta Faucet water-delivery expertise and functional design. Each Workstation sink is sleek in design and offers a multifunctional workspace through its built-in WorkFlow™ ledge. The adaptable sink space is equipped with integrated accessories like cutting boards, dish racks, utensil holders and even a ledge to hold your phone or tablet. Constructed from durable TRU16 gauge stainless steel and featuring noise-reducing soundproofing, these sinks are designed for both durability and quiet operation.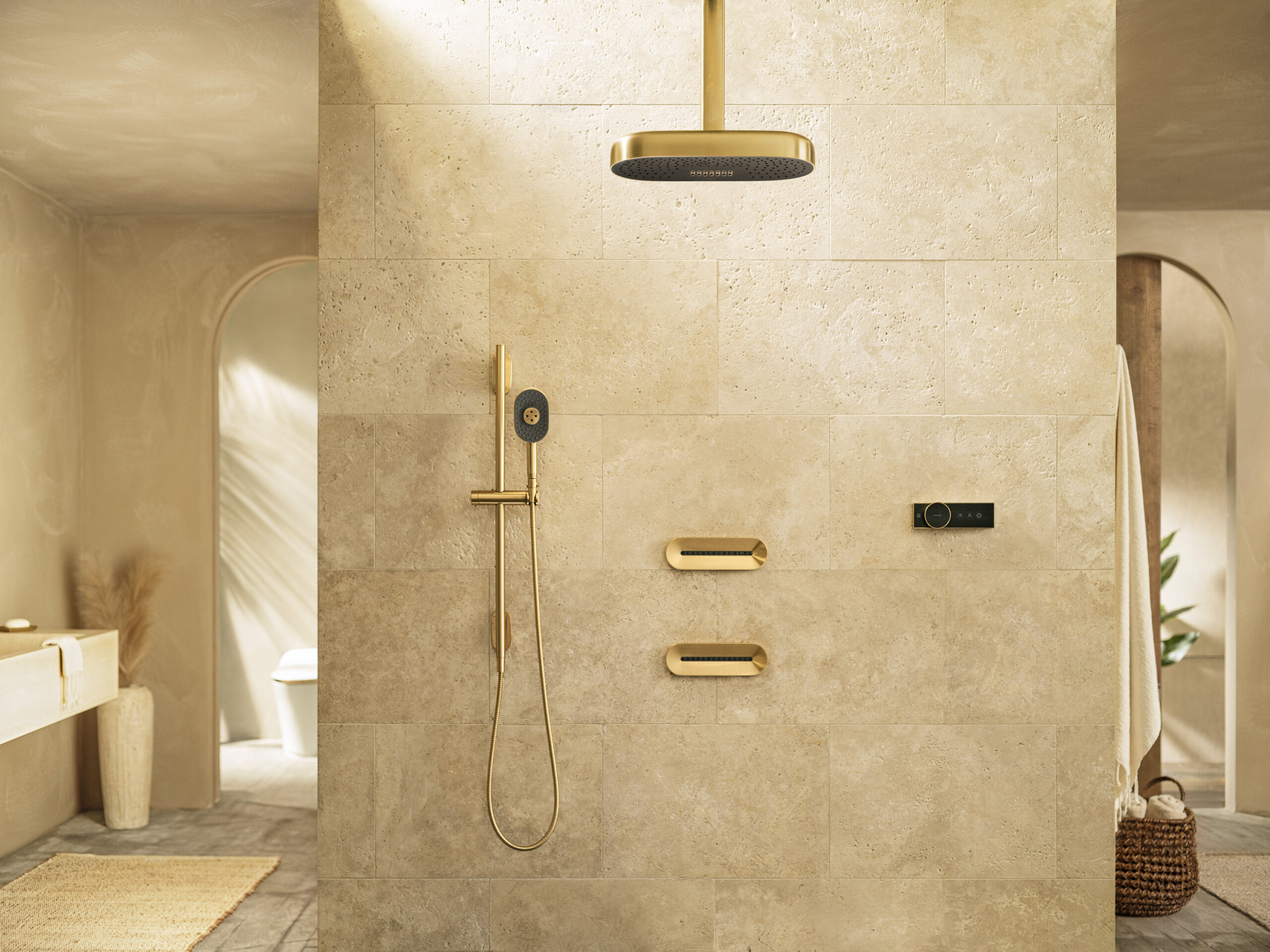 Often, the goal of technology is to increase functionality and make things easier, but sometimes, it’s about pure luxury, and that was Kohler’s goal when creating the Statement Shower Collection—exquisite design paired with innovative performance to create the ultimate well-being experience.
Often, the goal of technology is to increase functionality and make things easier, but sometimes, it’s about pure luxury, and that was Kohler’s goal when creating the Statement Shower Collection—exquisite design paired with innovative performance to create the ultimate well-being experience.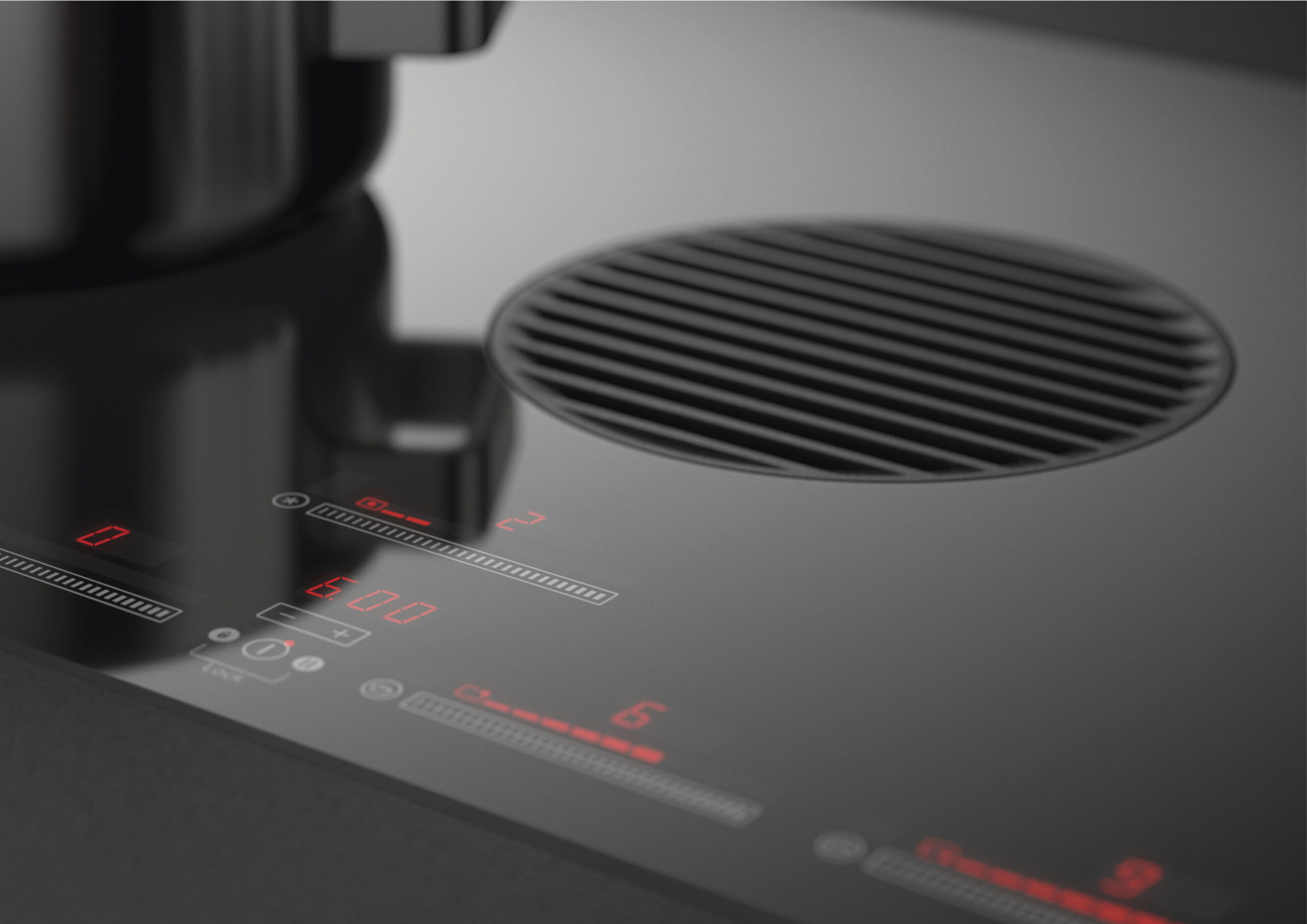 The average kitchen extractor or cooker hood has never been the most attractive of appliances. While they have a valid purpose in most homes, bulky, shiny and painfully noisy are but a few choice descriptives for the standard extraction system, and because of these unfortunate characteristics, these silver suckers have been rapidly falling out of favor with designers and homeowners alike. But what do you do when you have poor ventilation and a fondness for aromatic foods? The answer— downdraft extractors. A relatively new innovation in kitchen design, downdraft extractors offer a sleek and discreet alternative to traditional overhead cooker hoods. They’re designed to be flush with the kitchen countertop and extract air directly from the hob when in use, making them especially suitable for kitchen islands or where a clear line of sight is preferred.
The average kitchen extractor or cooker hood has never been the most attractive of appliances. While they have a valid purpose in most homes, bulky, shiny and painfully noisy are but a few choice descriptives for the standard extraction system, and because of these unfortunate characteristics, these silver suckers have been rapidly falling out of favor with designers and homeowners alike. But what do you do when you have poor ventilation and a fondness for aromatic foods? The answer— downdraft extractors. A relatively new innovation in kitchen design, downdraft extractors offer a sleek and discreet alternative to traditional overhead cooker hoods. They’re designed to be flush with the kitchen countertop and extract air directly from the hob when in use, making them especially suitable for kitchen islands or where a clear line of sight is preferred.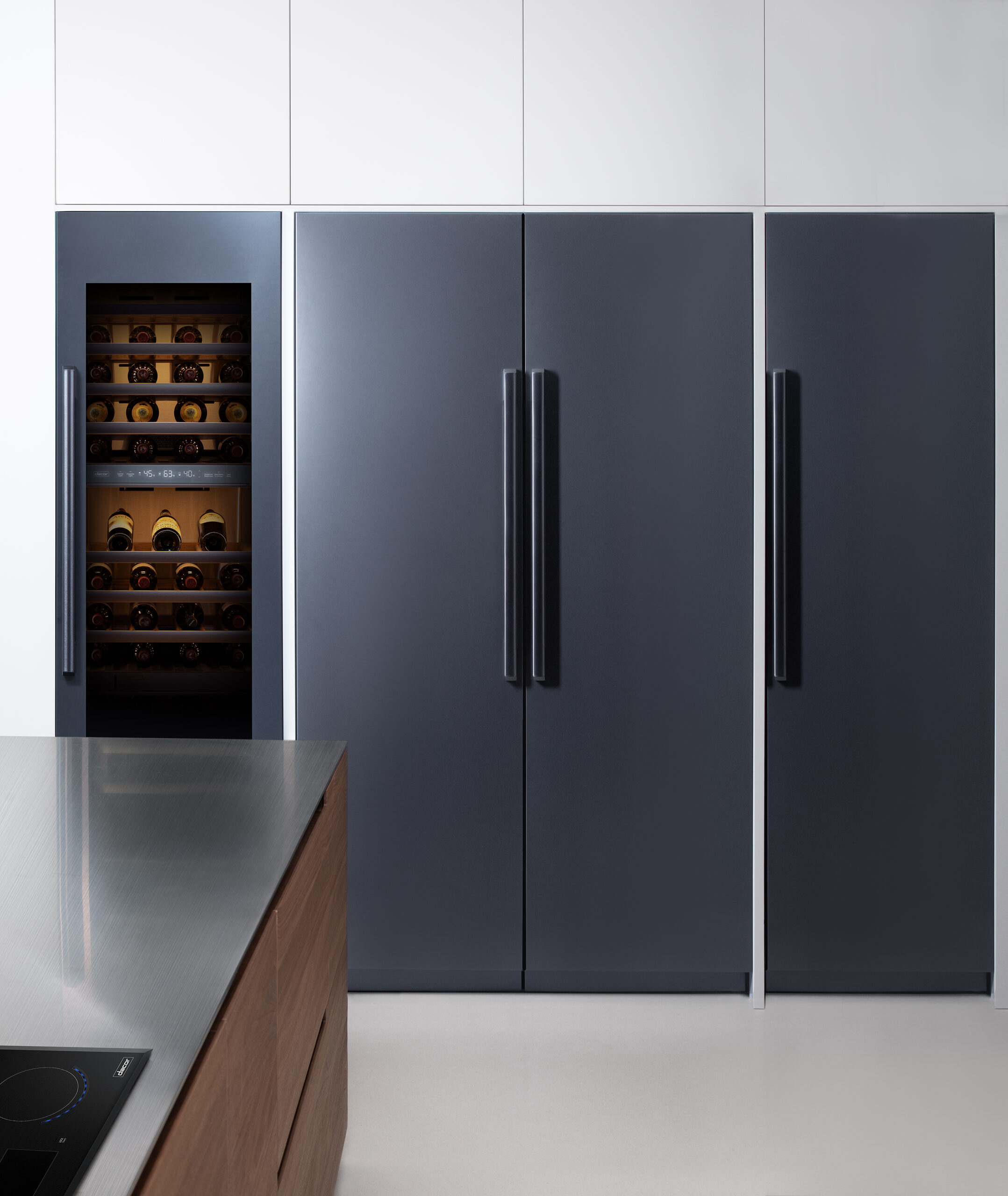 A fridge is a fridge, right? Wrong! The 30-inch Column Refrigerator by Dacor is the epitome of refrigerator technology. Placing technology at the forefront, the innovative fridge boasts intuitive features such as the iQ Remove View, which allows users to control temperature and lighting remotely and even view the contents of their refrigerator to simplify grocery shopping and a hidden touch-control display panel regulates temperature, helping to preserve food freshness and extending the lifespan of your groceries.
A fridge is a fridge, right? Wrong! The 30-inch Column Refrigerator by Dacor is the epitome of refrigerator technology. Placing technology at the forefront, the innovative fridge boasts intuitive features such as the iQ Remove View, which allows users to control temperature and lighting remotely and even view the contents of their refrigerator to simplify grocery shopping and a hidden touch-control display panel regulates temperature, helping to preserve food freshness and extending the lifespan of your groceries.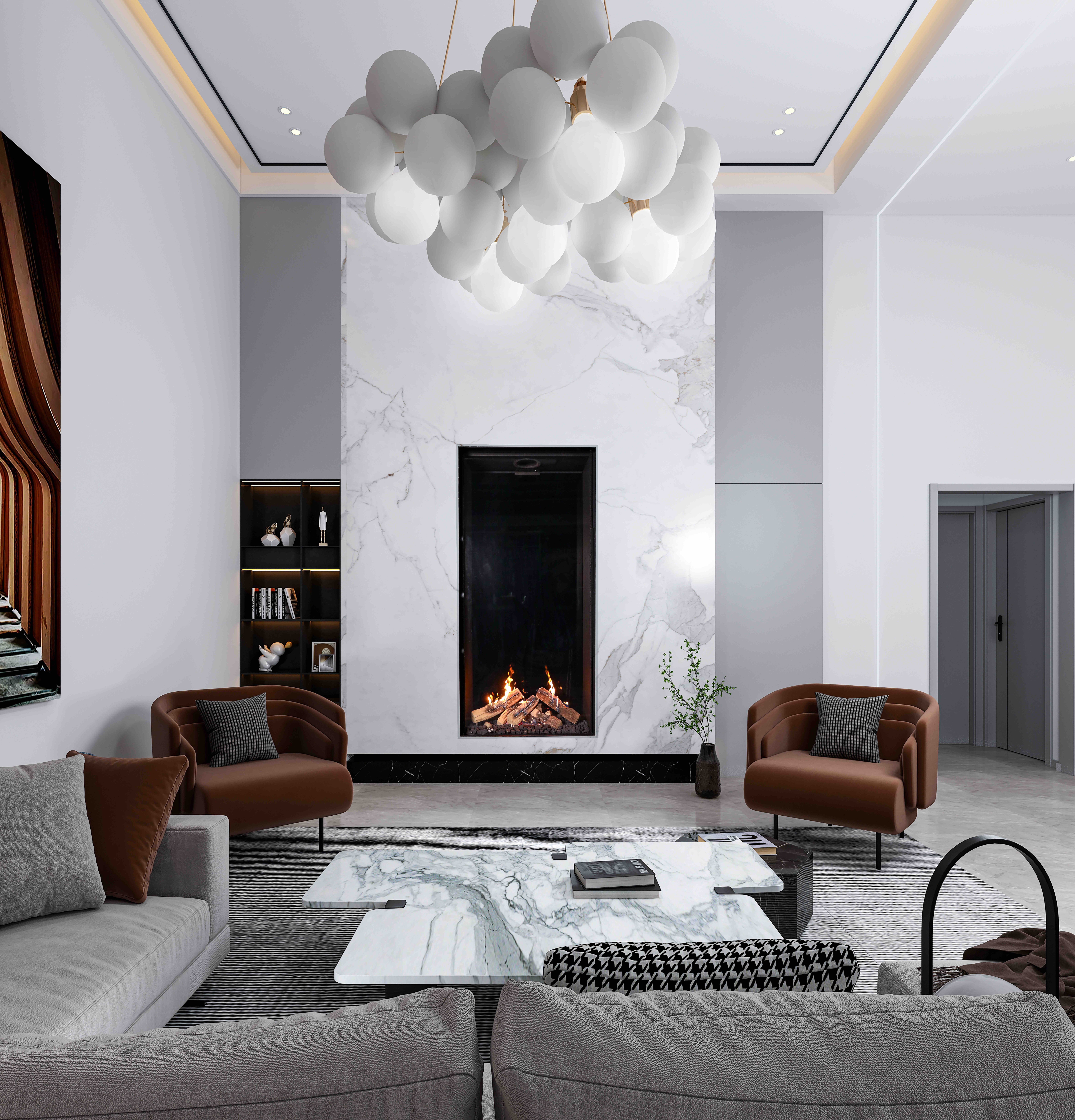 There’s nothing quite like sitting in front of the fire on a cold winter’s evening, but the thought of cleaning it out and lighting it, alongside environmental concerns, can quickly take the romance out of the idea of having a fireplace in your home.
There’s nothing quite like sitting in front of the fire on a cold winter’s evening, but the thought of cleaning it out and lighting it, alongside environmental concerns, can quickly take the romance out of the idea of having a fireplace in your home.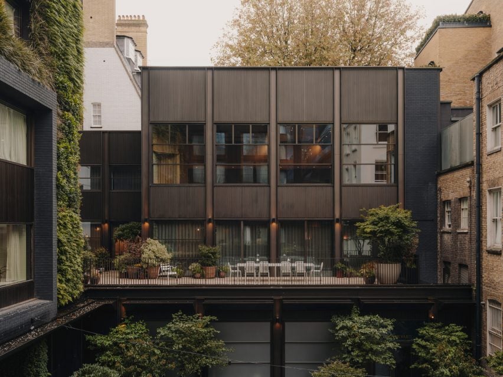
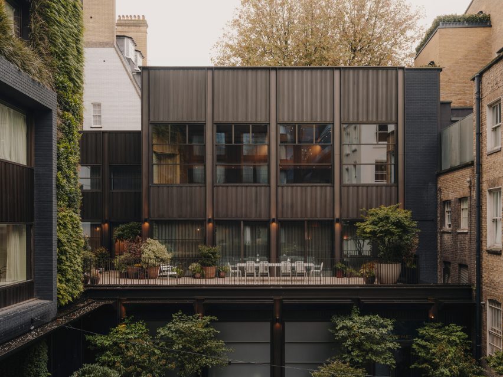
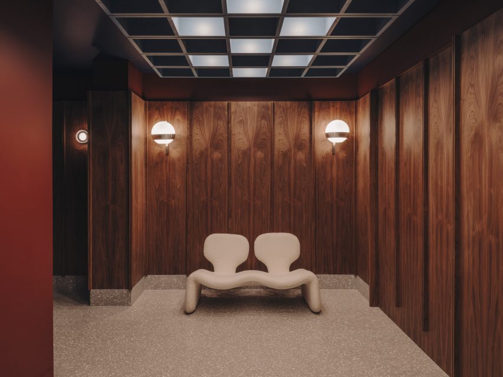
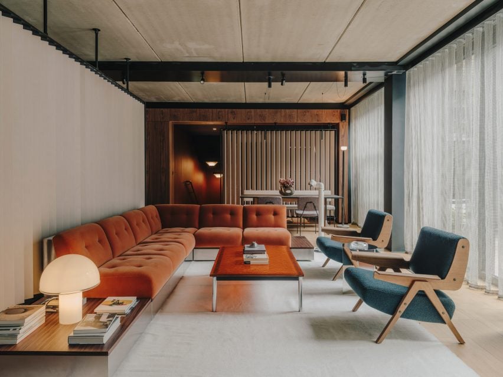
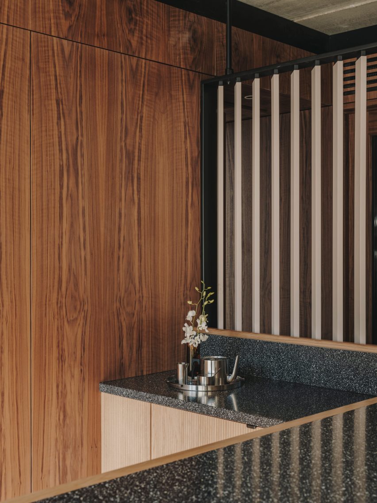
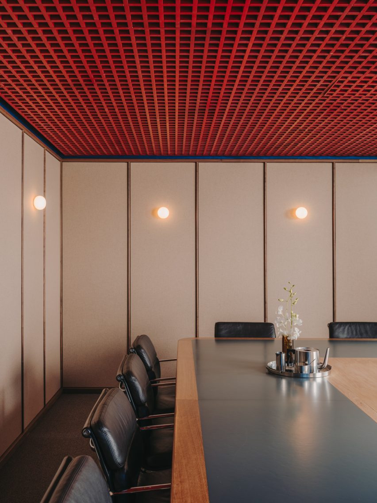
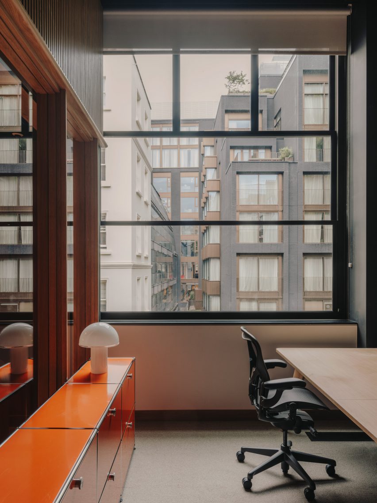
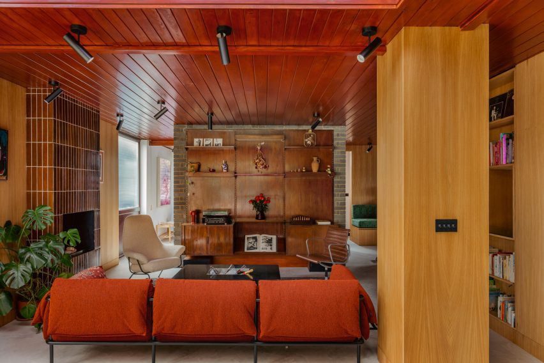
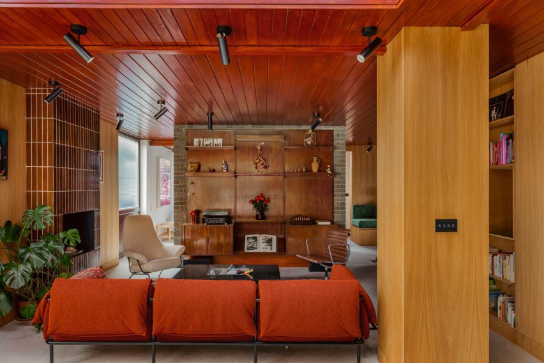
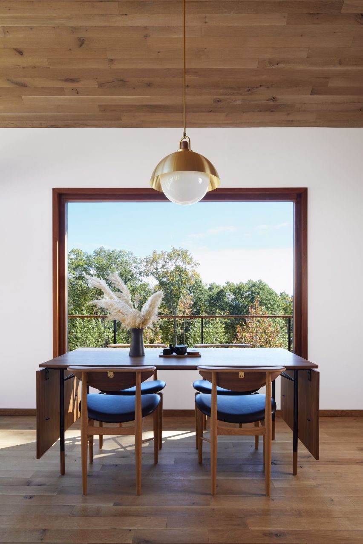
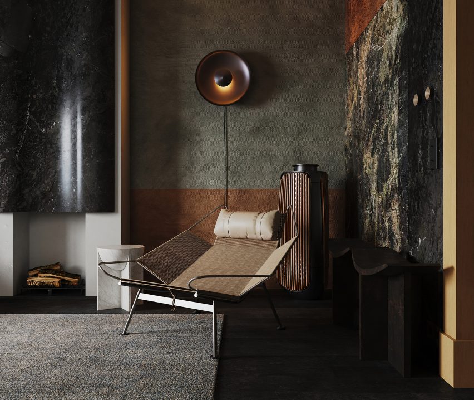
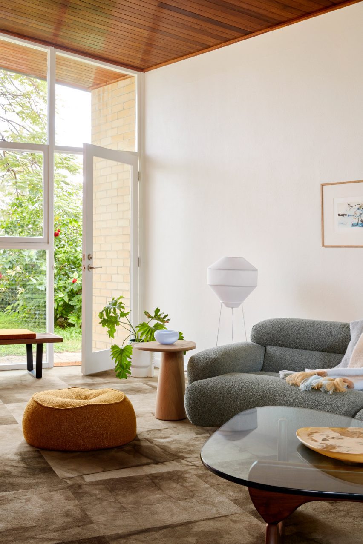
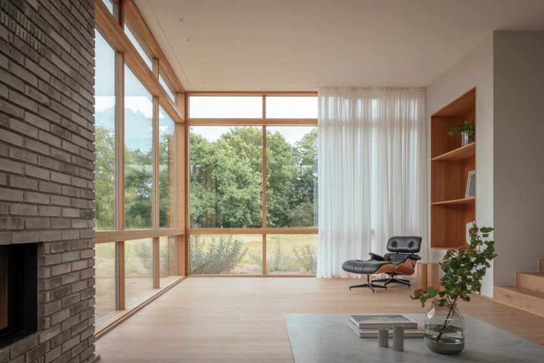
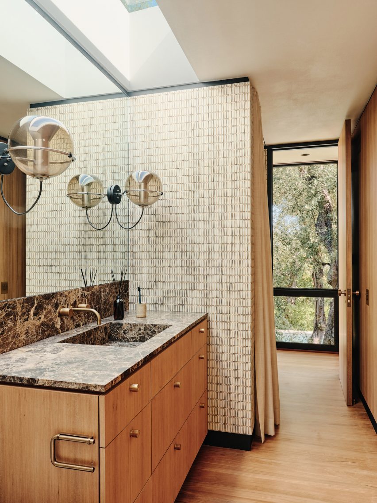
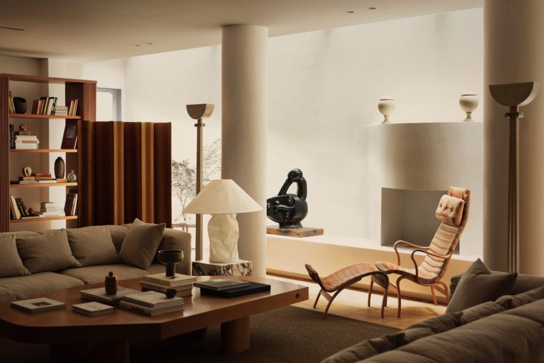
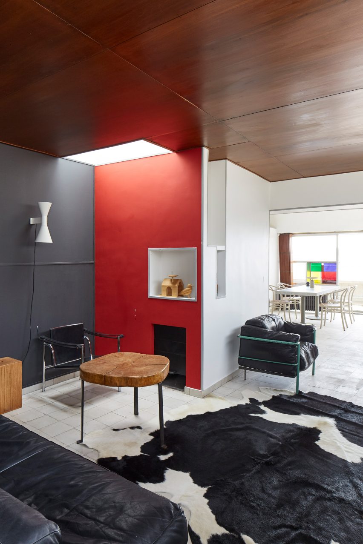
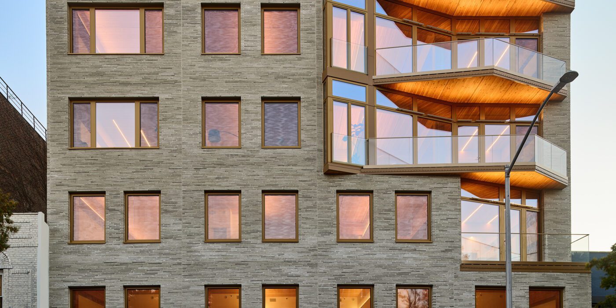
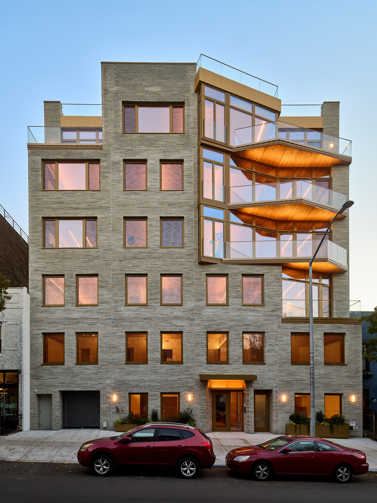
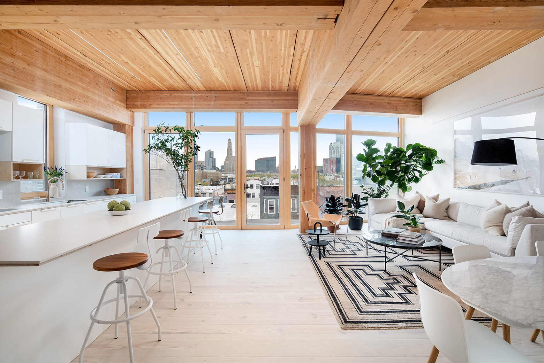 New York is a city known for housing scarcity, and a place that’s defined by reinvention. For Timber House, MESH Architectures was inspired by natural finishes and “botanical architecture.” The idea was not only to foster well-being, but create a new model for timber construction in the city. The project is the first mass-timber condominium in New York, and the structure was built with glue-laminated timber columns, beams, and floor plates. The six-story, multifamily project is comprised of fourteen homes.
New York is a city known for housing scarcity, and a place that’s defined by reinvention. For Timber House, MESH Architectures was inspired by natural finishes and “botanical architecture.” The idea was not only to foster well-being, but create a new model for timber construction in the city. The project is the first mass-timber condominium in New York, and the structure was built with glue-laminated timber columns, beams, and floor plates. The six-story, multifamily project is comprised of fourteen homes.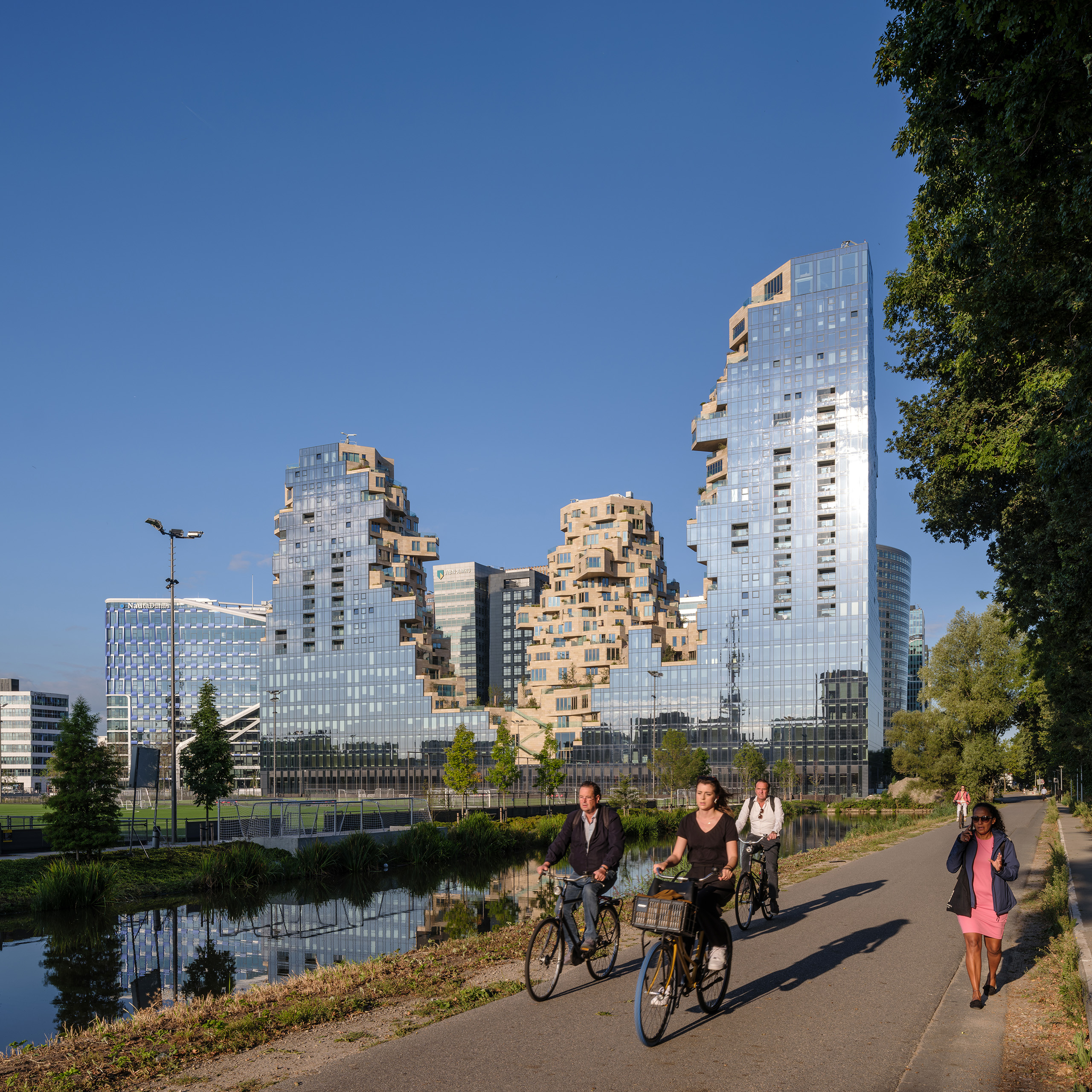
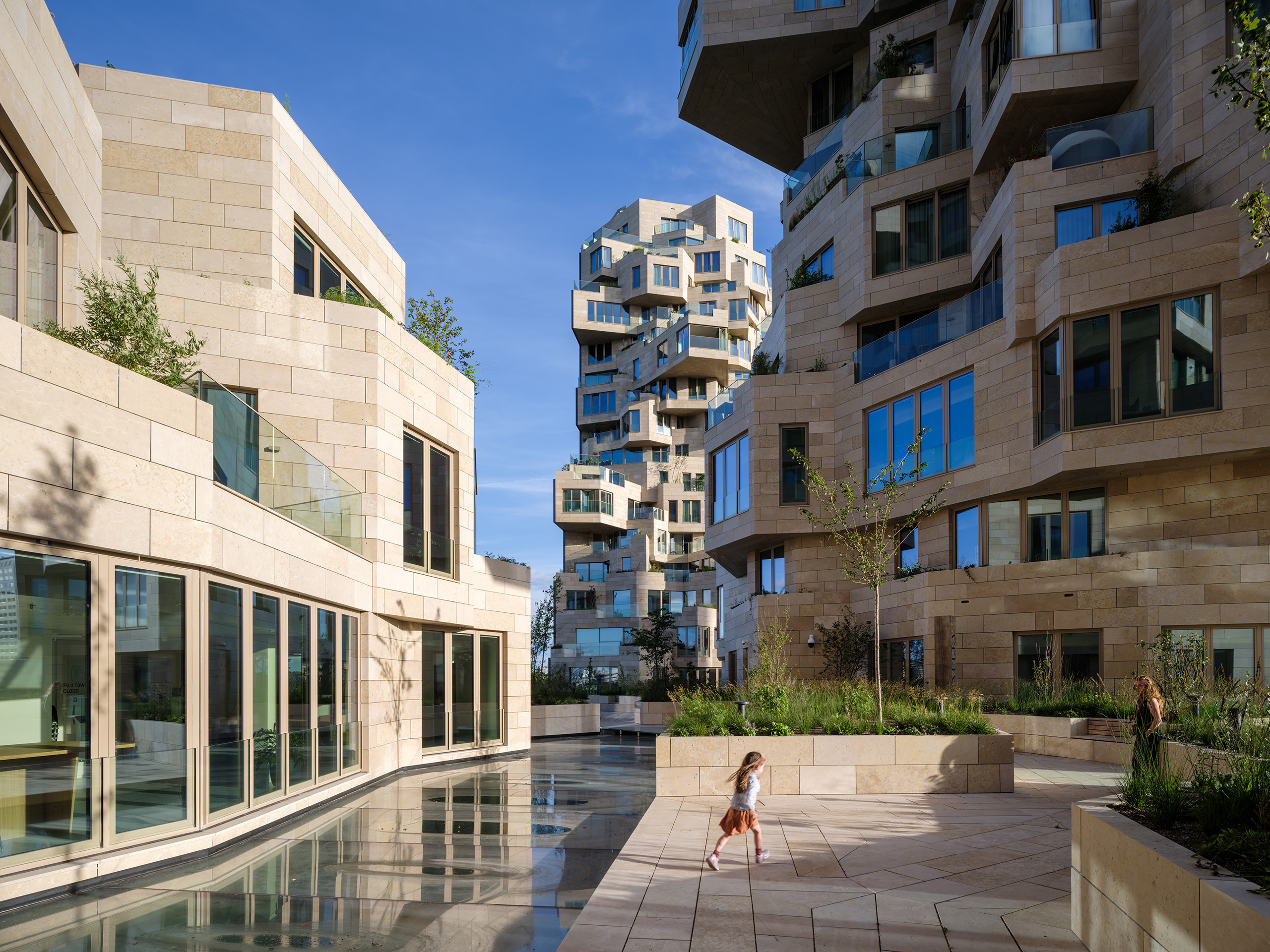 MVRDV has earned a reputation for reinvention and creating new building forms. That same approach extends to housing, where the team designed Valley with a more “green and human” touch. Built for developer Edge, the project is located in Amsterdam Zuidas. Rising to three distinct towers, the façades shift across the complex. The outer edges are mirrored glass, while the inner façades are clad with stone and swaths of greenery.
MVRDV has earned a reputation for reinvention and creating new building forms. That same approach extends to housing, where the team designed Valley with a more “green and human” touch. Built for developer Edge, the project is located in Amsterdam Zuidas. Rising to three distinct towers, the façades shift across the complex. The outer edges are mirrored glass, while the inner façades are clad with stone and swaths of greenery.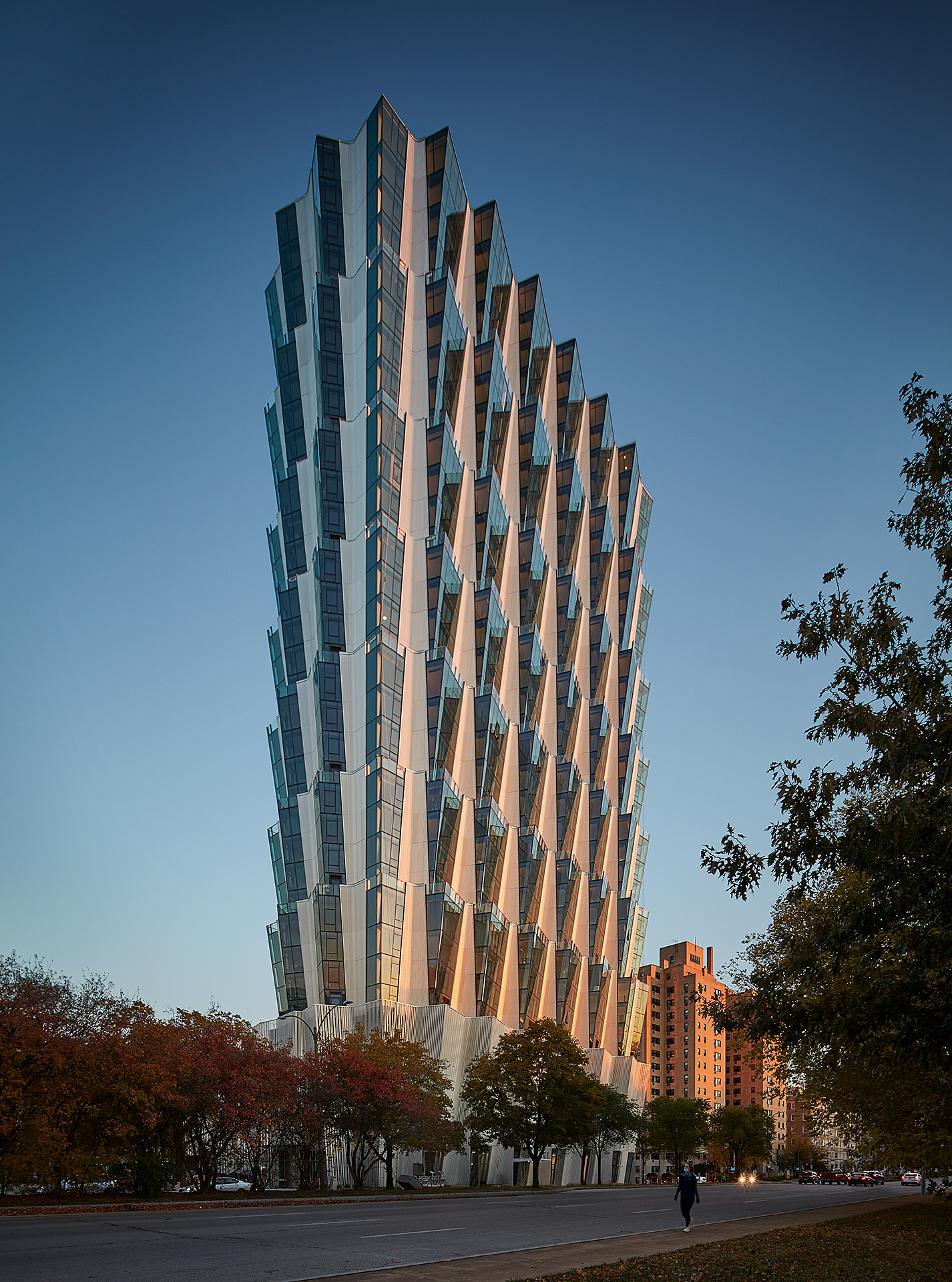
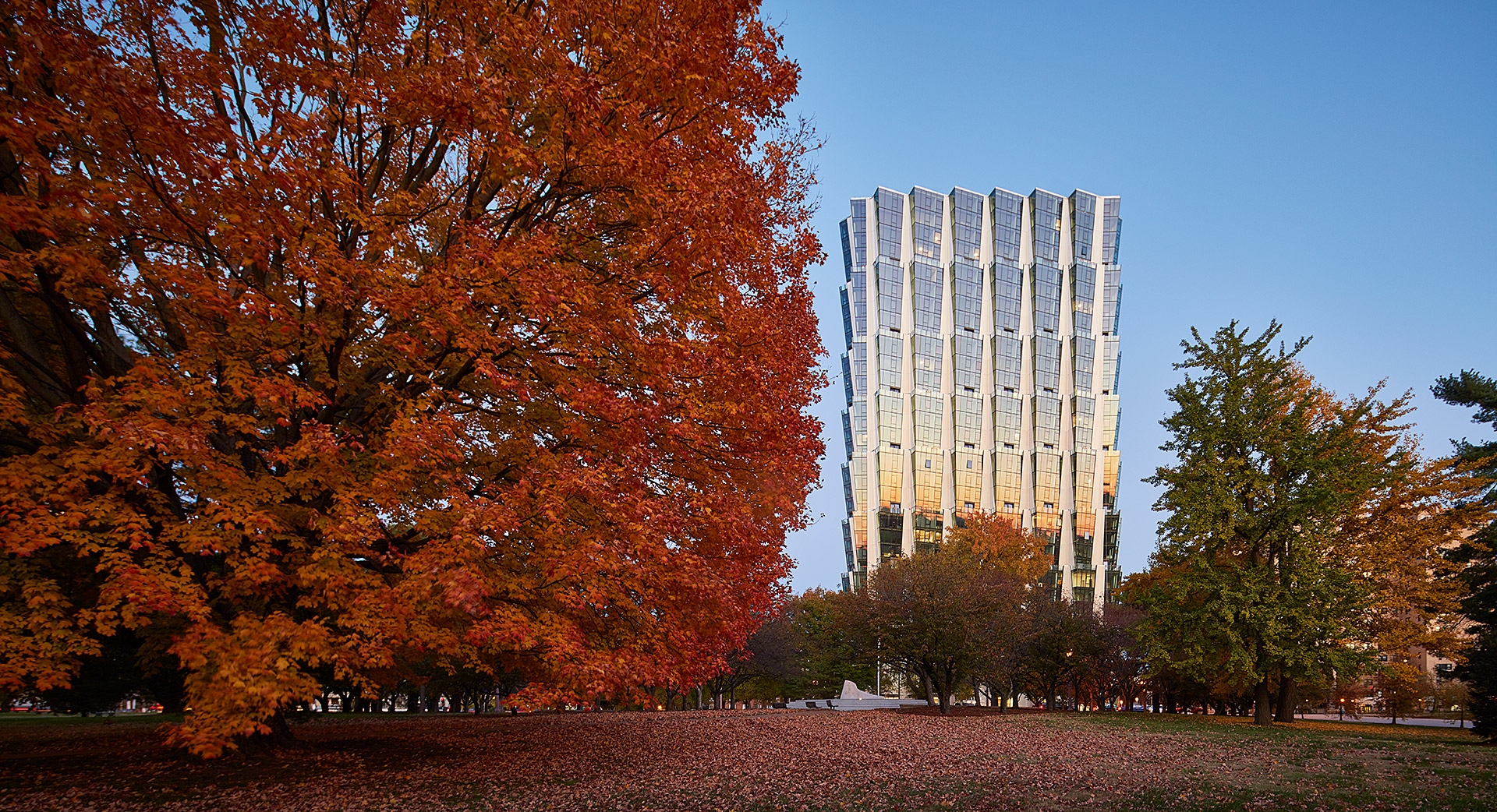 Few locations are more prominent for multifamily housing in St. Louis than Forest Park. Designed by Studio Gang, One Hundred is a residential tower overlooking the park and the studio’s first project in the city. The tower includes a mix of housing, retail and amenities on four-story stacked tiers. The apartments were designed for views of Forest Park and east to the Gateway Arch.
Few locations are more prominent for multifamily housing in St. Louis than Forest Park. Designed by Studio Gang, One Hundred is a residential tower overlooking the park and the studio’s first project in the city. The tower includes a mix of housing, retail and amenities on four-story stacked tiers. The apartments were designed for views of Forest Park and east to the Gateway Arch.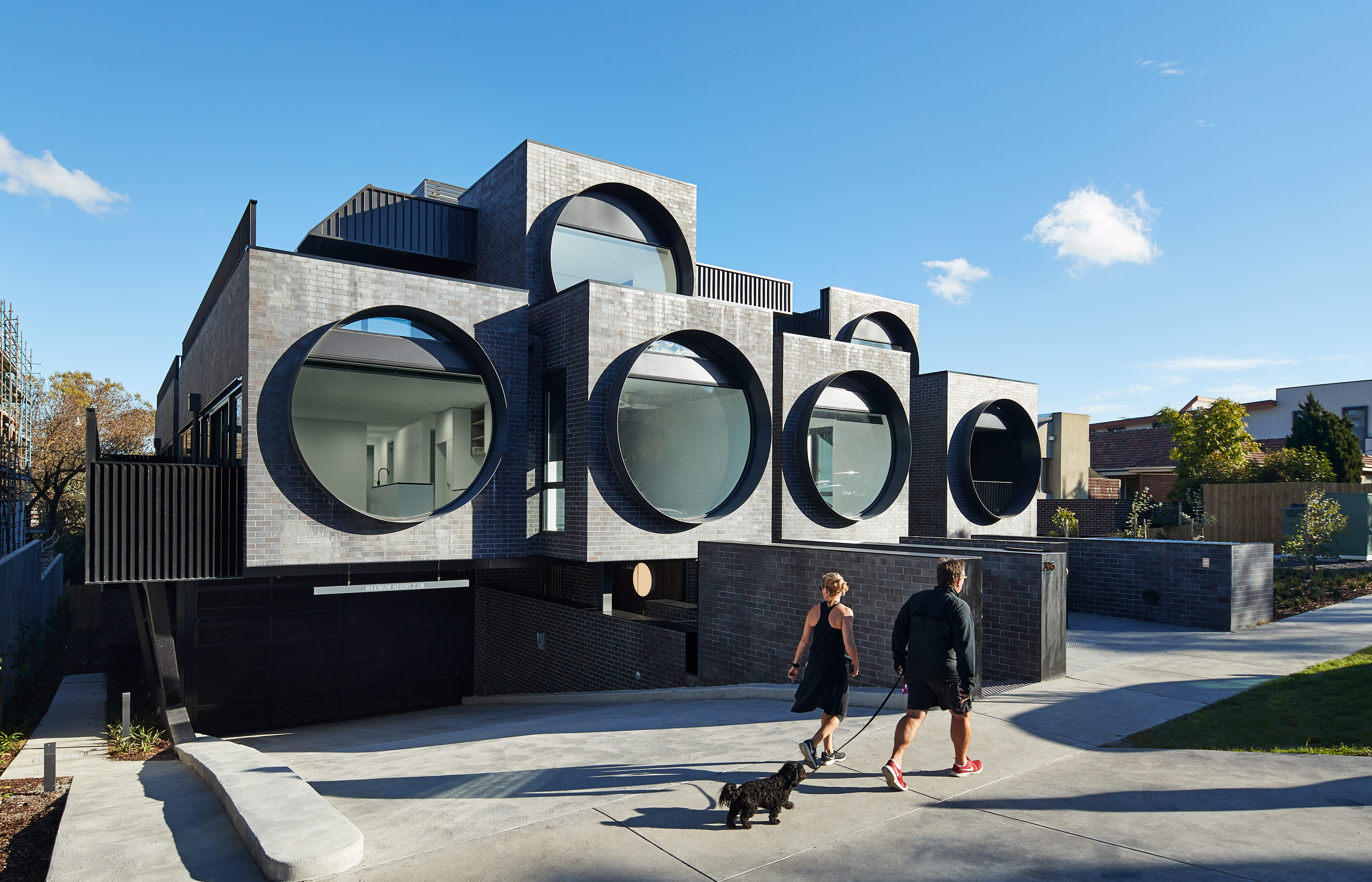
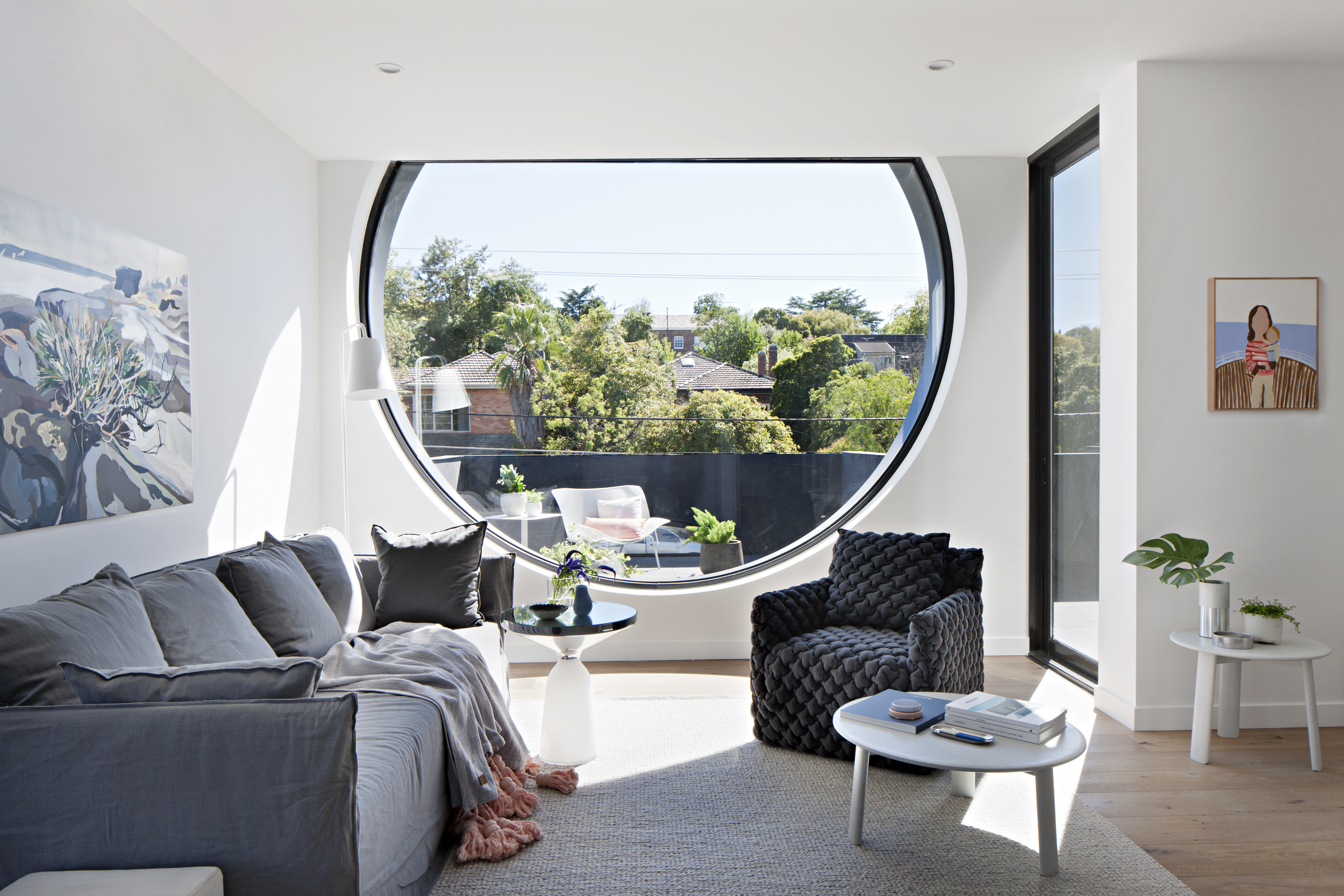 The Cirqua project by BKK gained widespread recognition for creating beautiful, inventive multifamily architecture. The project includes 38 unique unit types out of the 42 total apartments made with spacious balconies and an integrated approach to landscaping. Combining two properties into a single block, the project was formed with careful attention paid to scale and the surrounding context. Cirqua not only showcases a smart, nuanced approach to multifamily housing, but also how to design for accessibility and passive performance.
The Cirqua project by BKK gained widespread recognition for creating beautiful, inventive multifamily architecture. The project includes 38 unique unit types out of the 42 total apartments made with spacious balconies and an integrated approach to landscaping. Combining two properties into a single block, the project was formed with careful attention paid to scale and the surrounding context. Cirqua not only showcases a smart, nuanced approach to multifamily housing, but also how to design for accessibility and passive performance.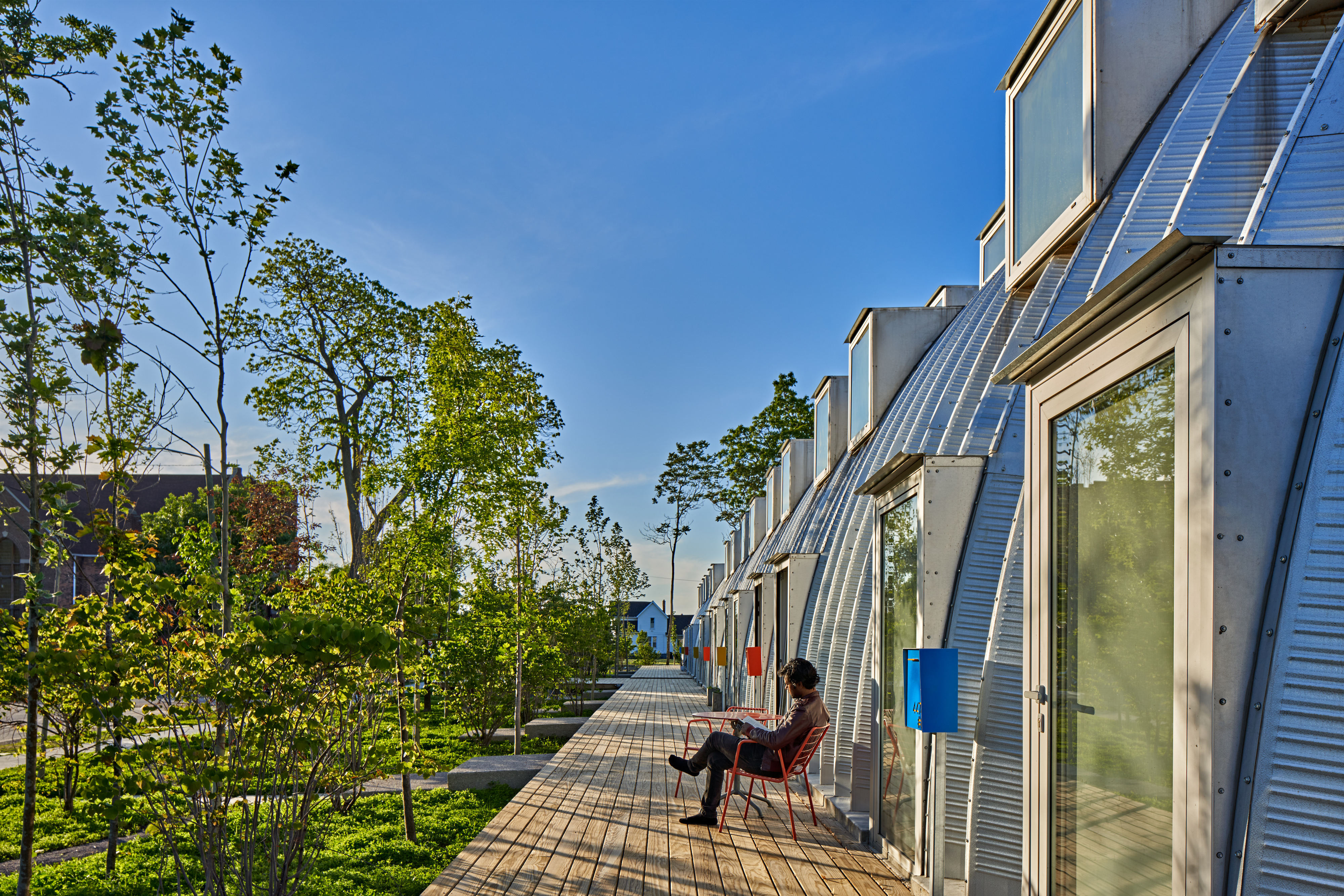
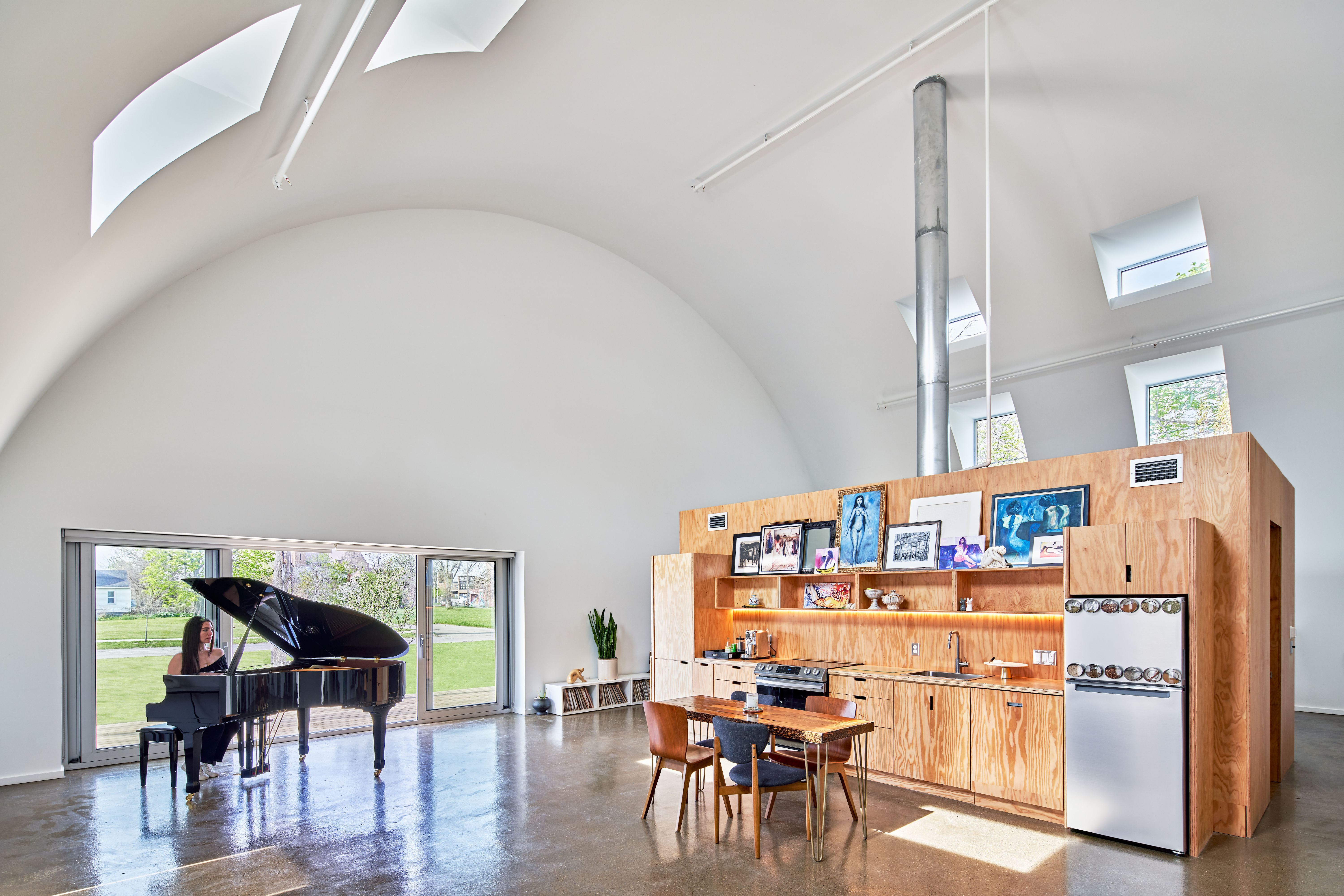 Caterpillar approaches density through a novel construction and design in Core City, Detroit. It utilizes a Quonset Hut structure that holds eight units, all entirely prefabricated. The result is an 8,000 square foot (745 square meter) residential project that prioritizes indoor and outdoor space. Prince Concepts created the project with tall ceilings that rise to 23 feet (7 meters); the units were designed to capture morning light in the bedrooms and evening sunsets in the living room.
Caterpillar approaches density through a novel construction and design in Core City, Detroit. It utilizes a Quonset Hut structure that holds eight units, all entirely prefabricated. The result is an 8,000 square foot (745 square meter) residential project that prioritizes indoor and outdoor space. Prince Concepts created the project with tall ceilings that rise to 23 feet (7 meters); the units were designed to capture morning light in the bedrooms and evening sunsets in the living room.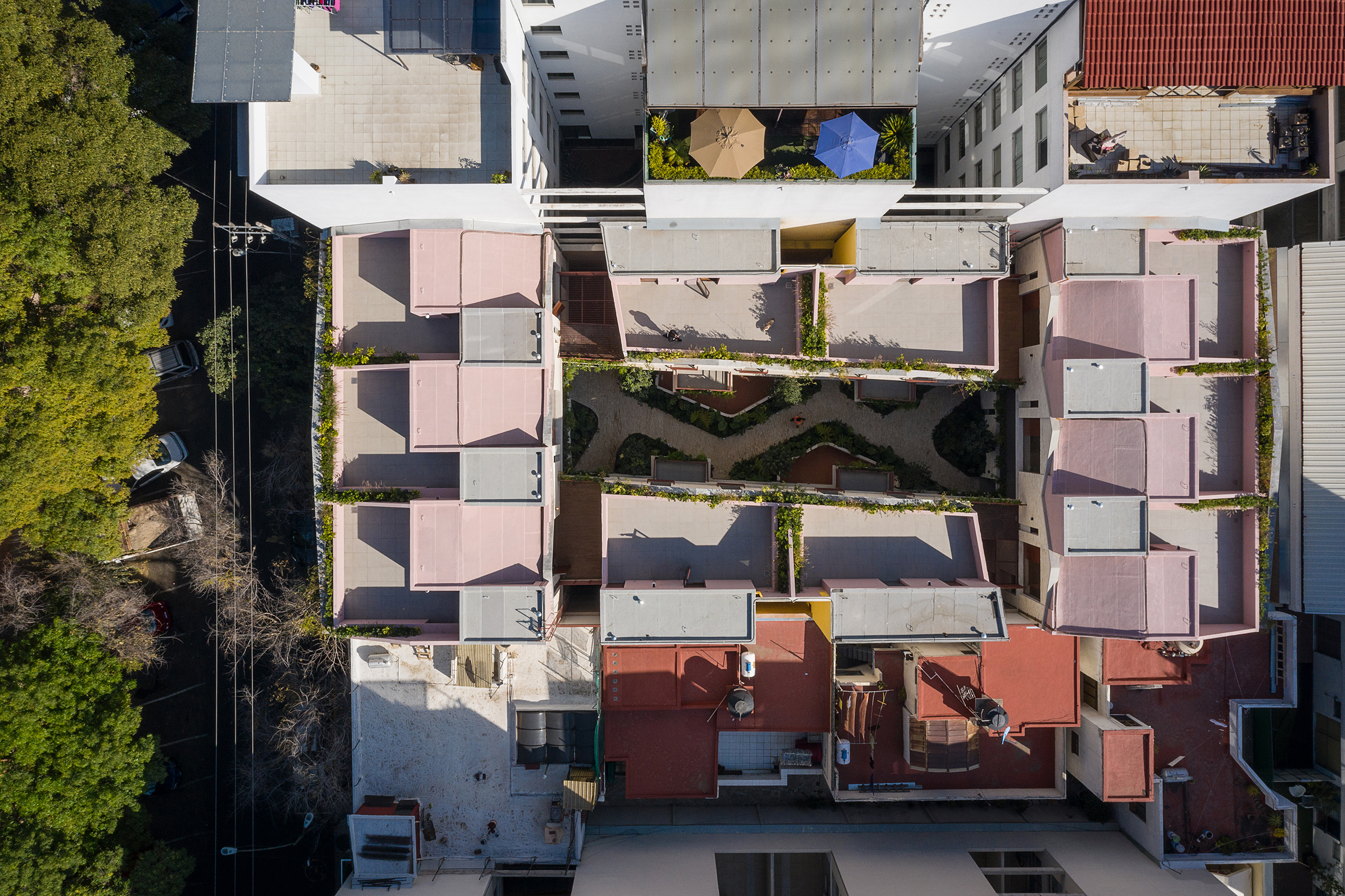
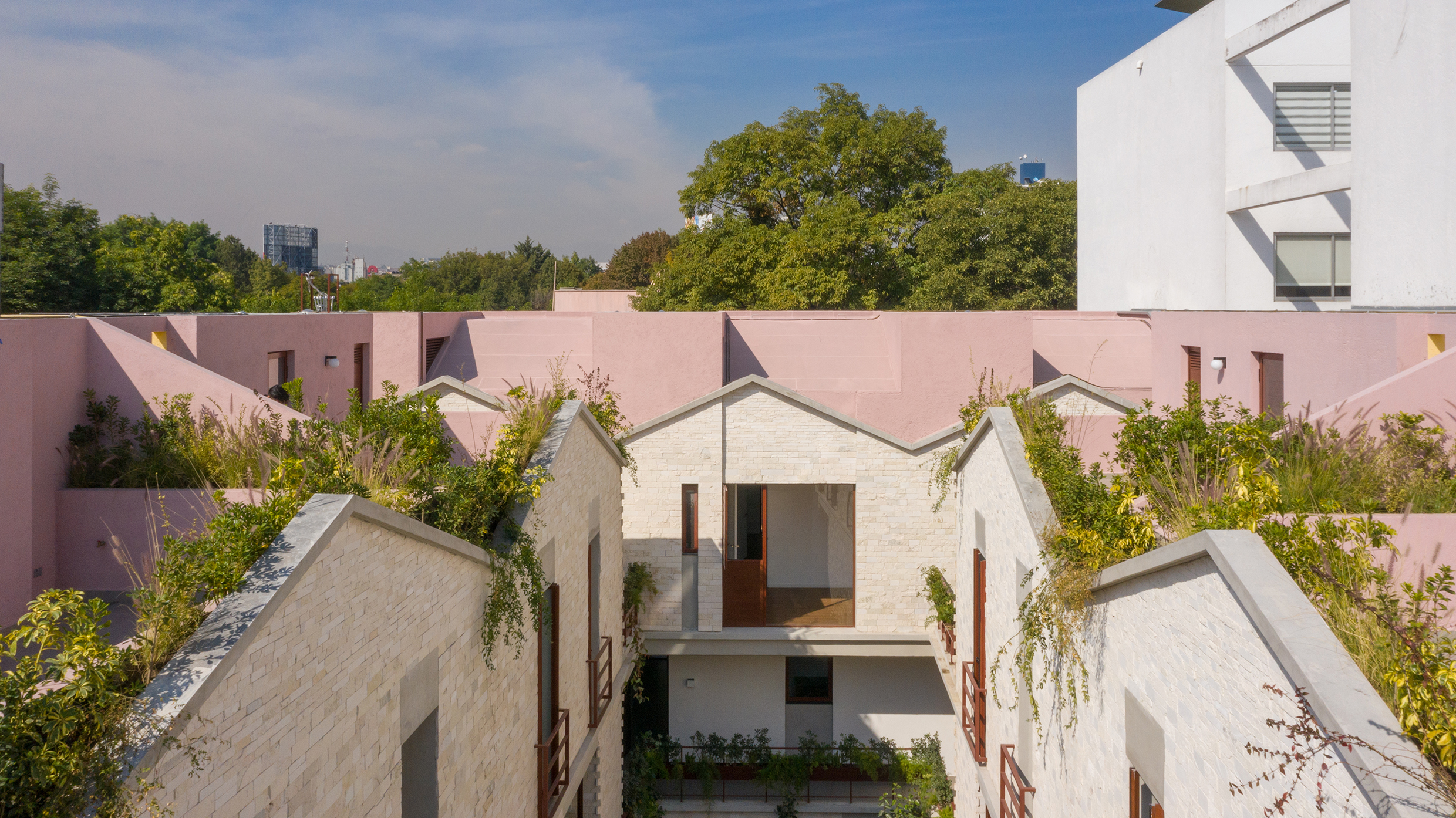 CPDA Architects designed this garden house project as a multifamily development in Mexico City. Located in the Escandón neighborhood, the project includes fourteen residential units. At its heart, a central courtyard is the connective element that defines the housing project, opening up access to natural light and cross ventilation. Ten townhouse units are set up the four ground-floor units below, all of which share a similar material relationship.
CPDA Architects designed this garden house project as a multifamily development in Mexico City. Located in the Escandón neighborhood, the project includes fourteen residential units. At its heart, a central courtyard is the connective element that defines the housing project, opening up access to natural light and cross ventilation. Ten townhouse units are set up the four ground-floor units below, all of which share a similar material relationship.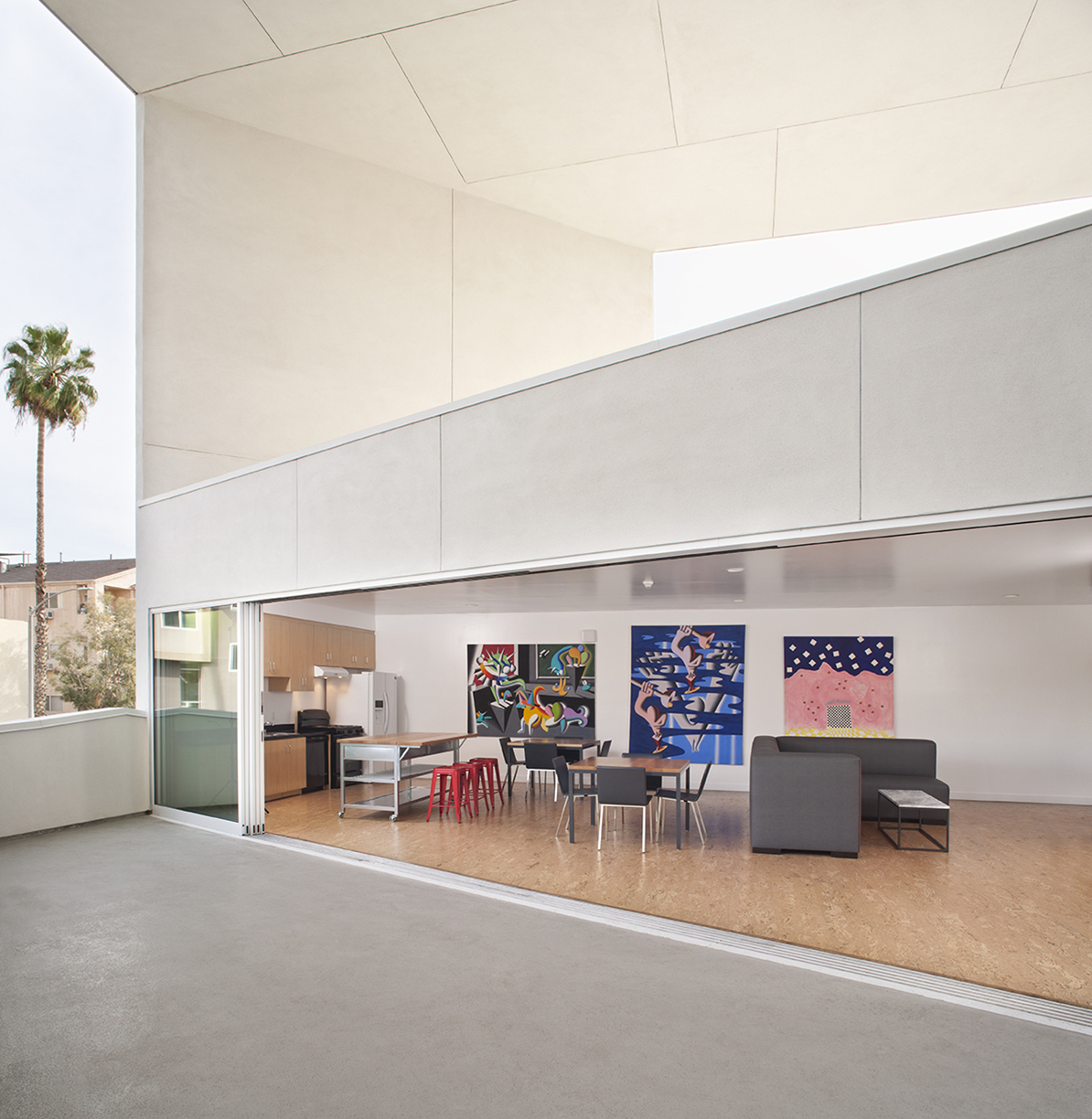
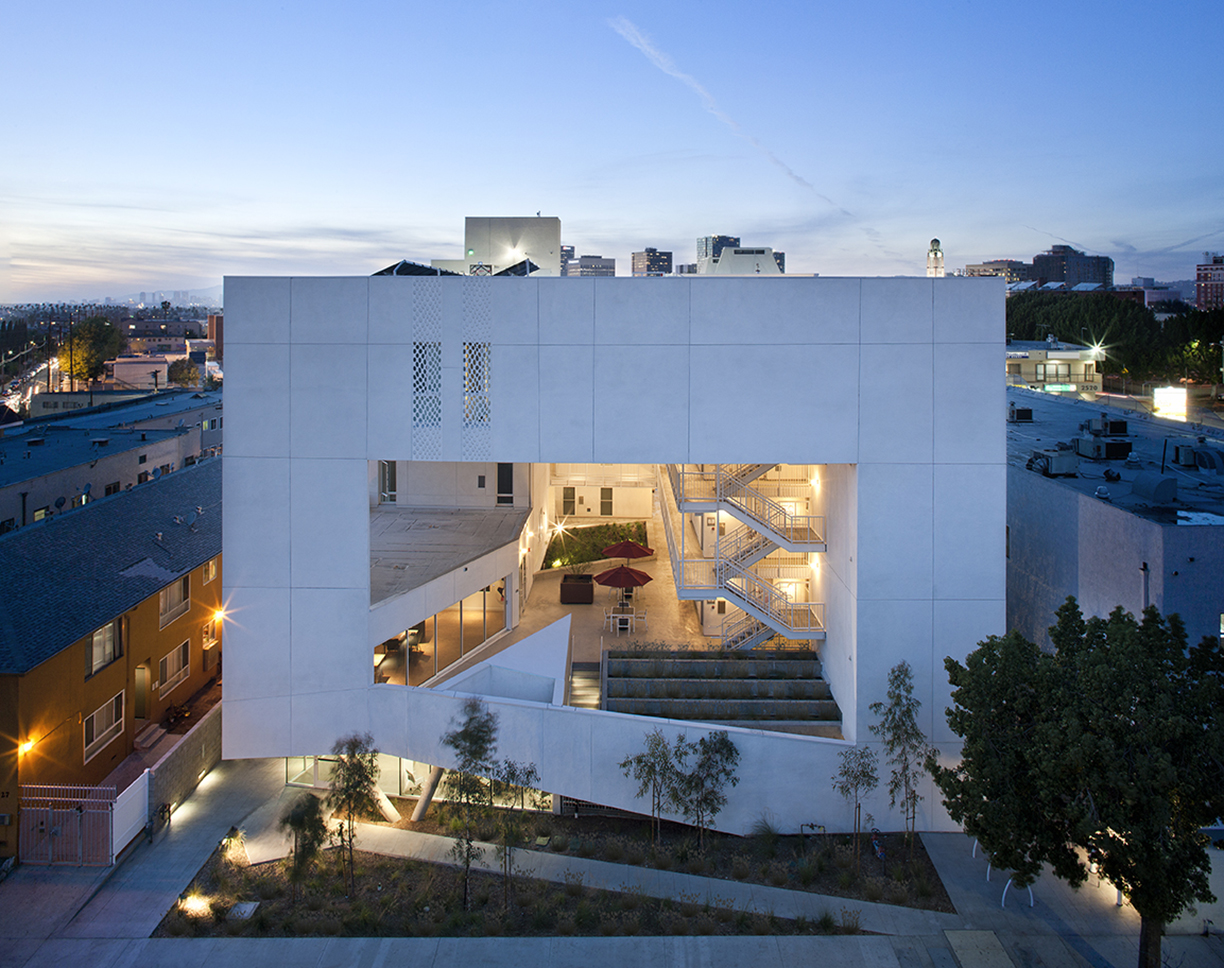 Few cities in the world are grappling with homelessness and a severe lack of housing affordability like Los Angeles. Brooks+Scarpa has built a practice addressing issues in the city and across the nation. For this multifamily residential, The SIX was designed as a 52-unit affordable housing project that “provides a home, support services and rehabilitation for previously homeless and/or disabled veterans.”
Few cities in the world are grappling with homelessness and a severe lack of housing affordability like Los Angeles. Brooks+Scarpa has built a practice addressing issues in the city and across the nation. For this multifamily residential, The SIX was designed as a 52-unit affordable housing project that “provides a home, support services and rehabilitation for previously homeless and/or disabled veterans.”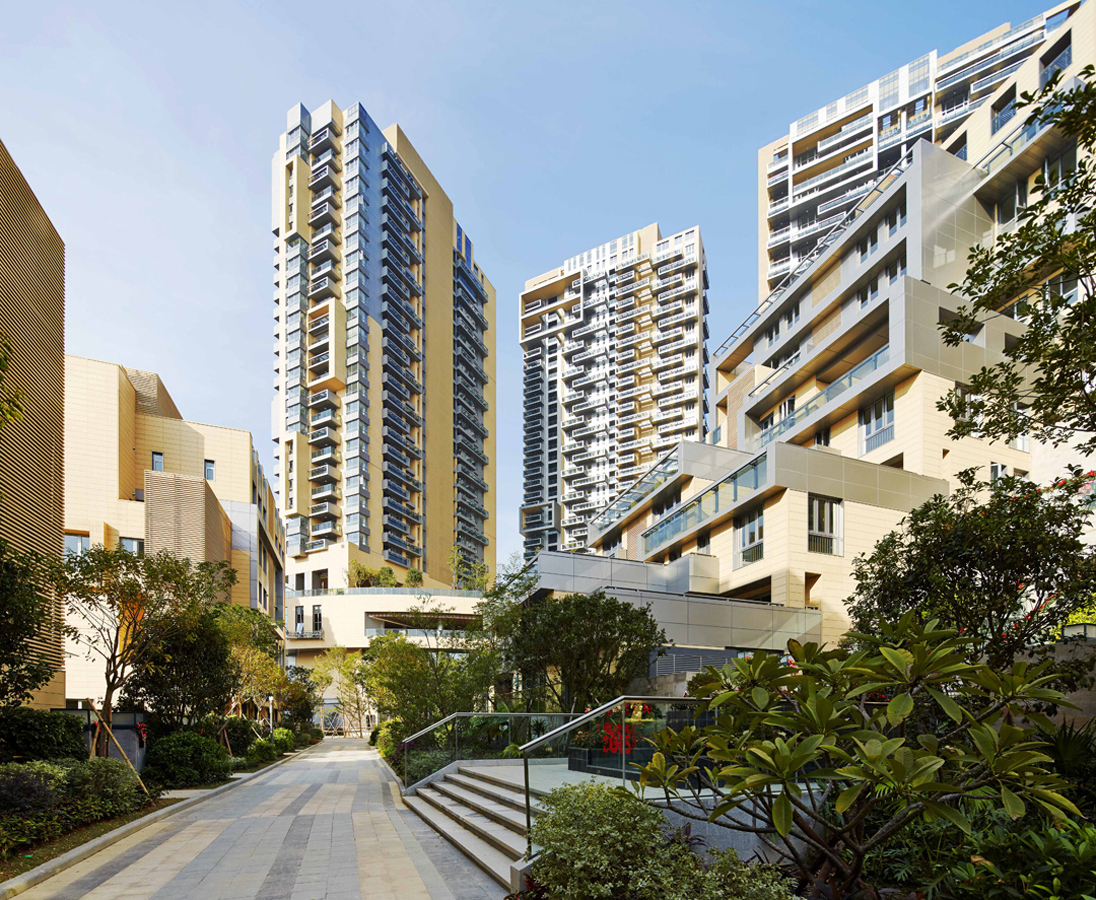
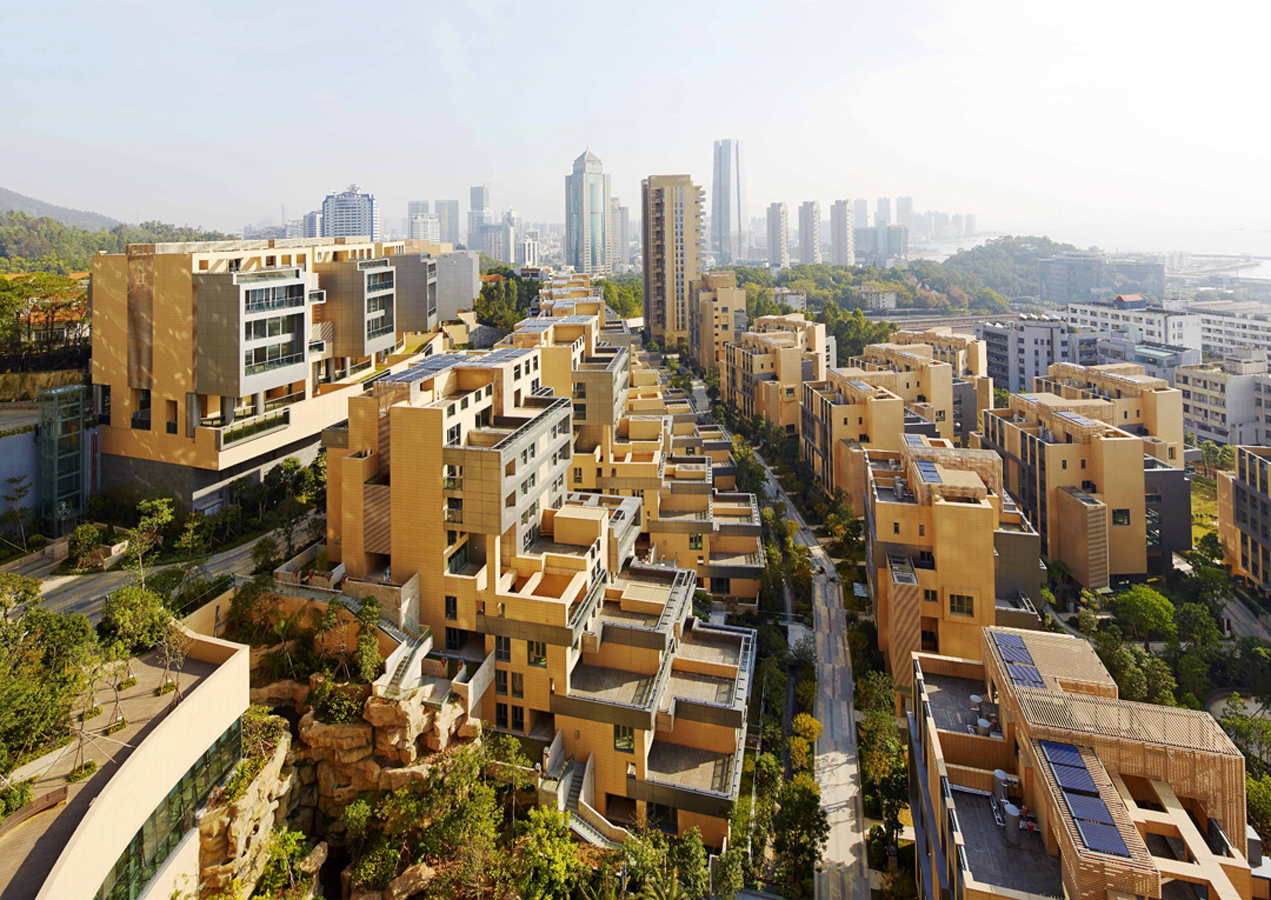 Over the last two decades, development in China has been defined by a dizzying pace and new architecture produce in-mass. For Jinshan 9, this force behind new buildings was directed into a multifamily living community. Located in China’s Shekou mixed-use district, the project looks out west to wild, forested mountains and east to Shenzhen Bay Bridge. With a range of both low-rise and high-rise structures, the development was made for diverse lifestyles and populations.
Over the last two decades, development in China has been defined by a dizzying pace and new architecture produce in-mass. For Jinshan 9, this force behind new buildings was directed into a multifamily living community. Located in China’s Shekou mixed-use district, the project looks out west to wild, forested mountains and east to Shenzhen Bay Bridge. With a range of both low-rise and high-rise structures, the development was made for diverse lifestyles and populations.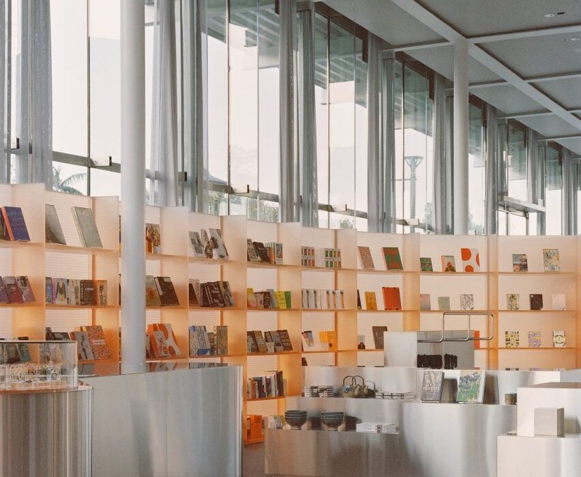
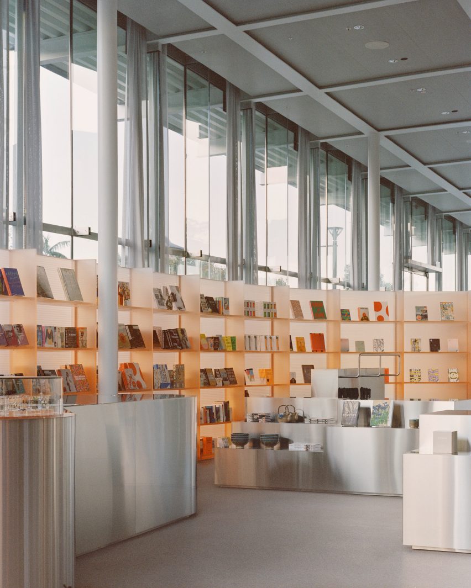
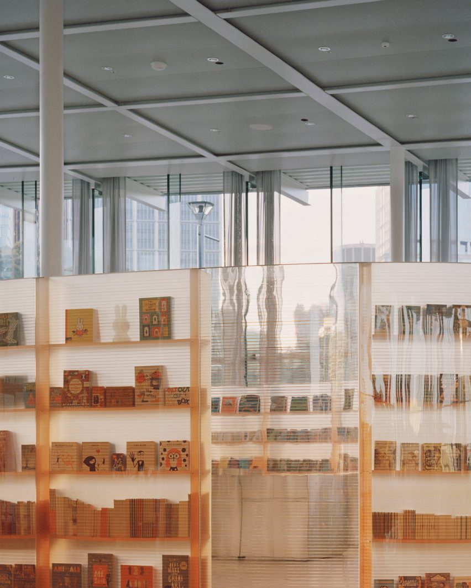
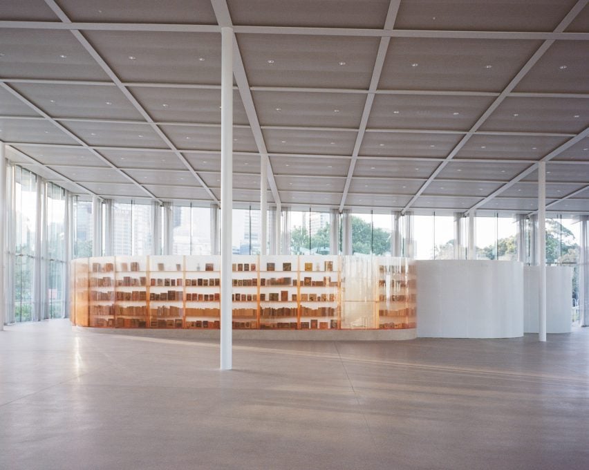
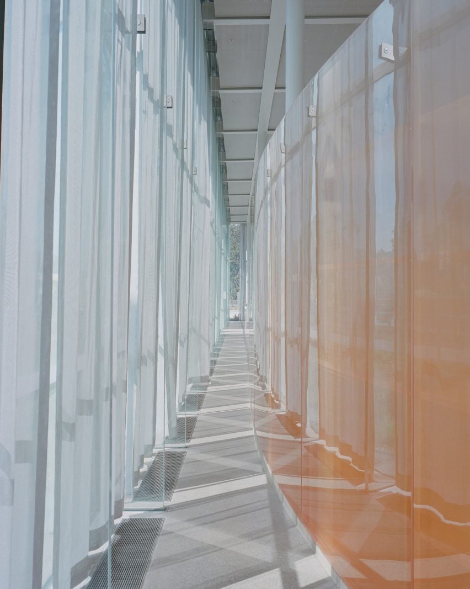
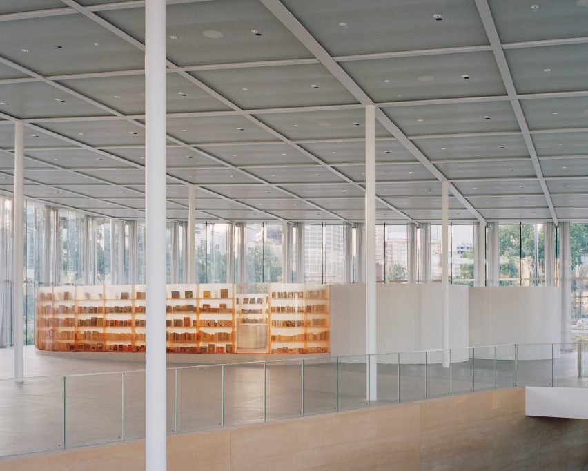
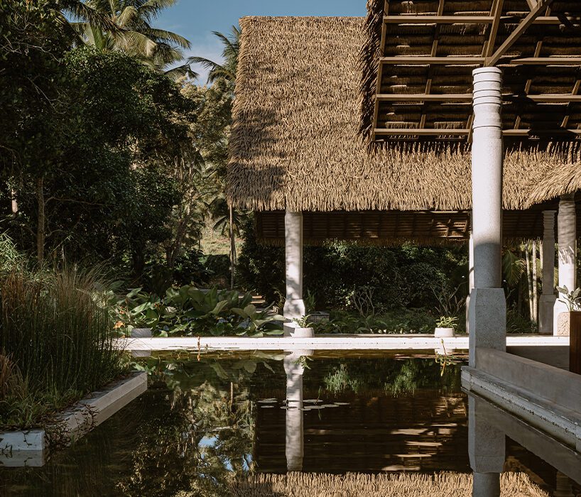
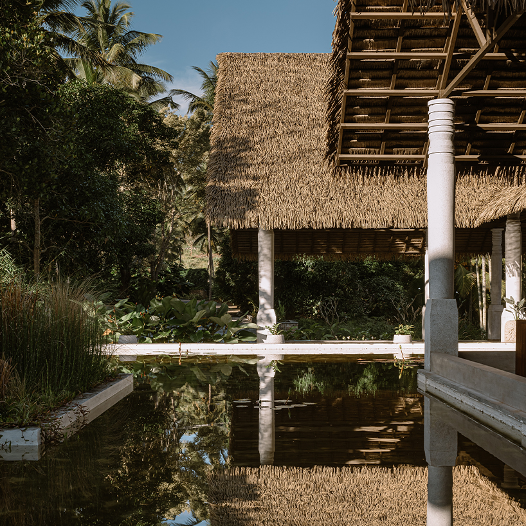
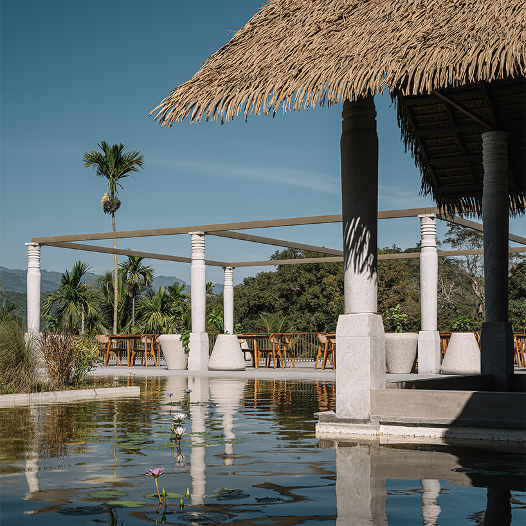
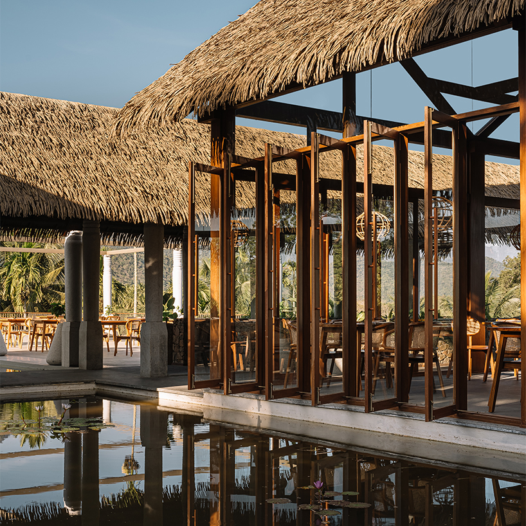
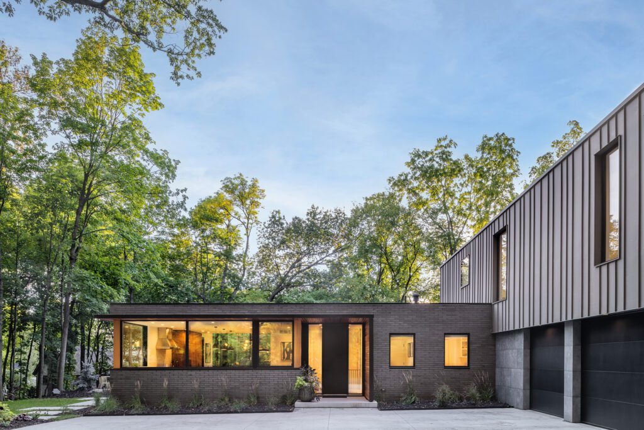
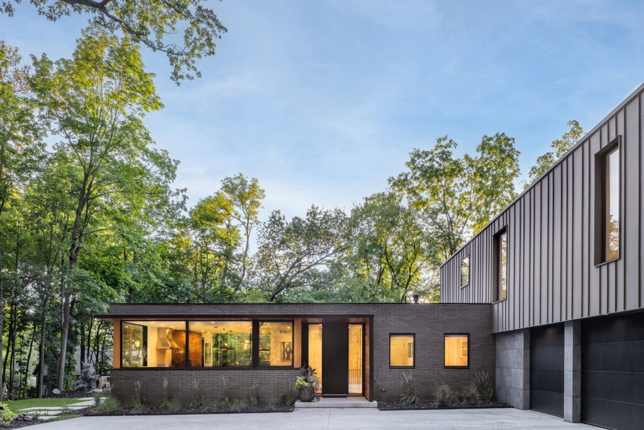
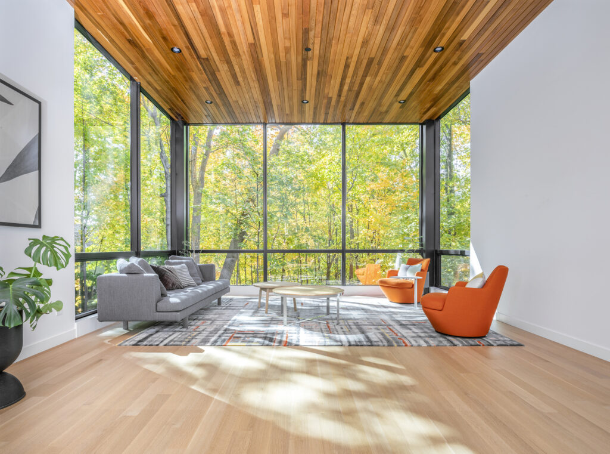 For this project, we chose
For this project, we chose 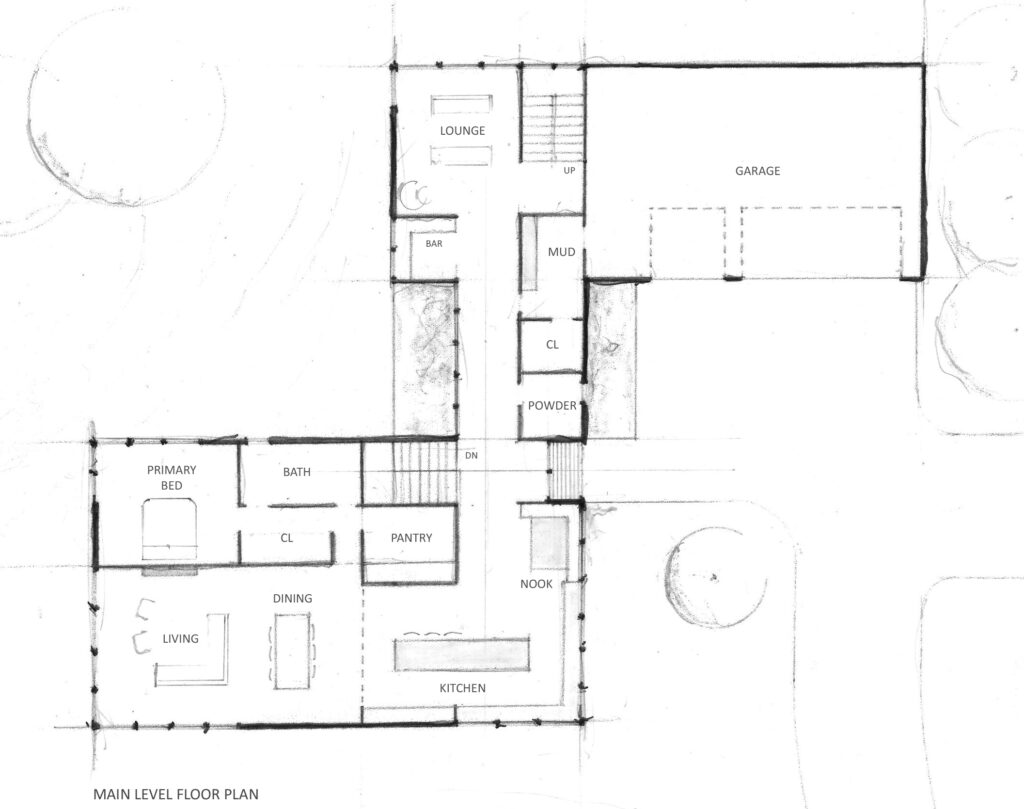
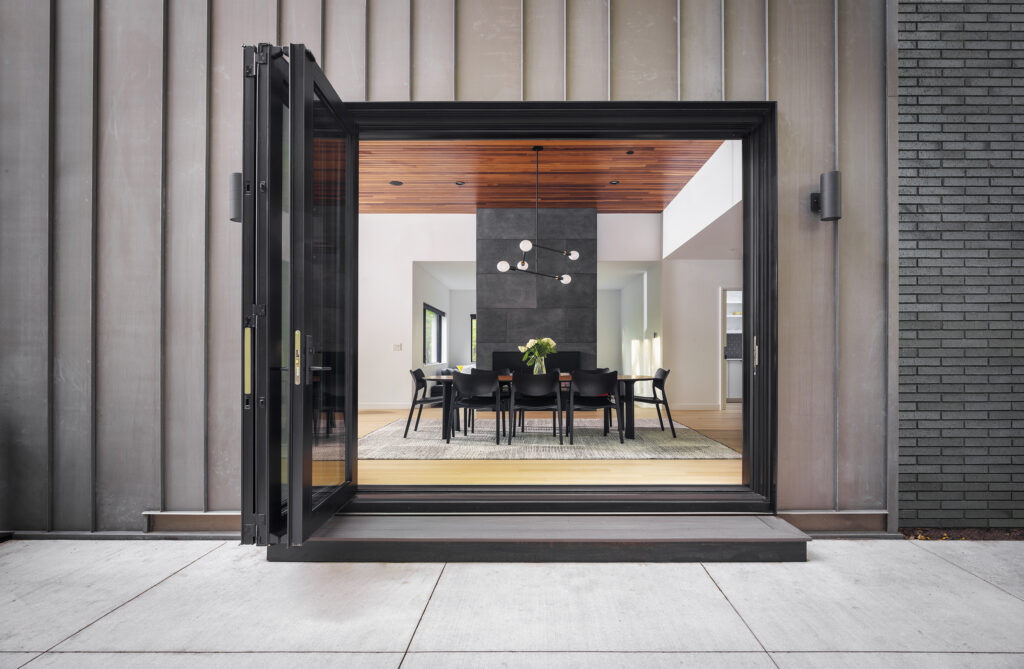 It is always about purposeful material usage and clean transitions. We strive to design each home within its own scale, allowing for quality material usage inside and out. We aim to create a jewel box, whatever size that may be. The main problem with what is often perceived as the modern architecture aesthetic today, is the patchwork application of trendy materials that serves no purpose and has no correlation to the massing of the structure.
It is always about purposeful material usage and clean transitions. We strive to design each home within its own scale, allowing for quality material usage inside and out. We aim to create a jewel box, whatever size that may be. The main problem with what is often perceived as the modern architecture aesthetic today, is the patchwork application of trendy materials that serves no purpose and has no correlation to the massing of the structure.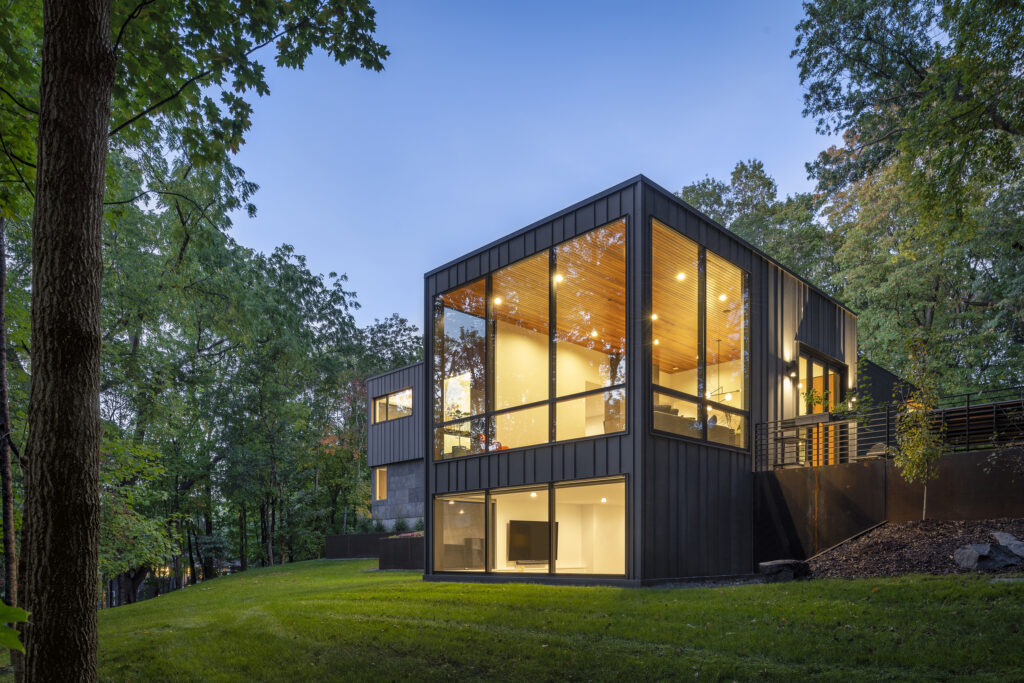 Which elements of the project do you feel are most successful and may influence your future designs?
Which elements of the project do you feel are most successful and may influence your future designs?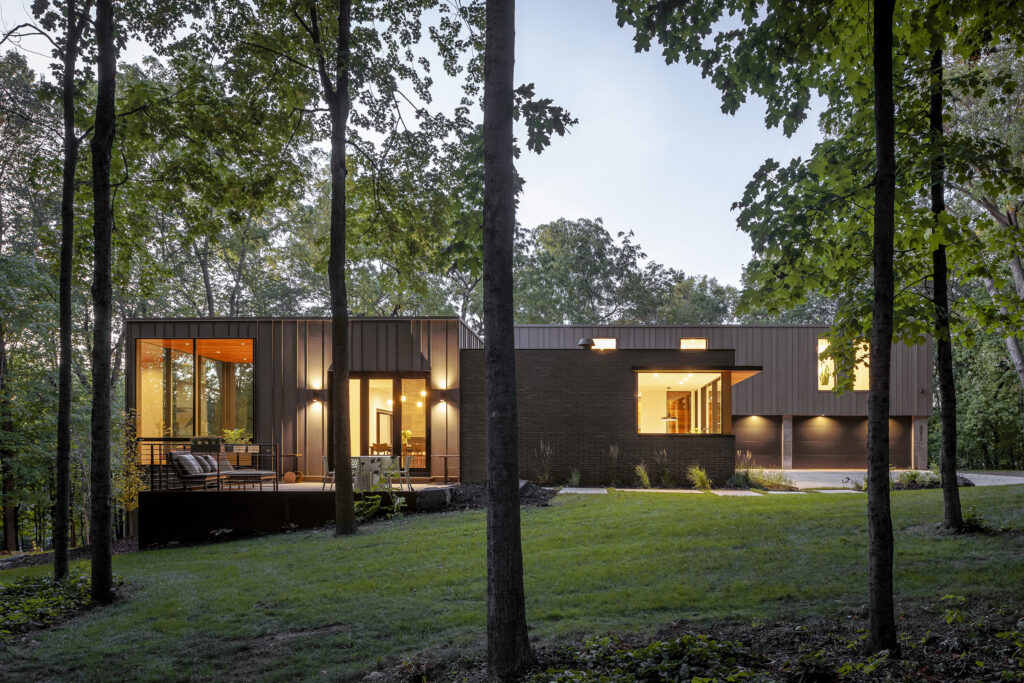 What has the client’s response to the project been like?
What has the client’s response to the project been like?