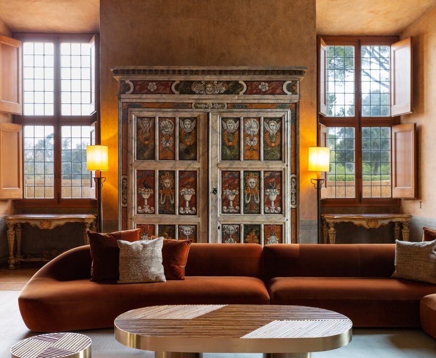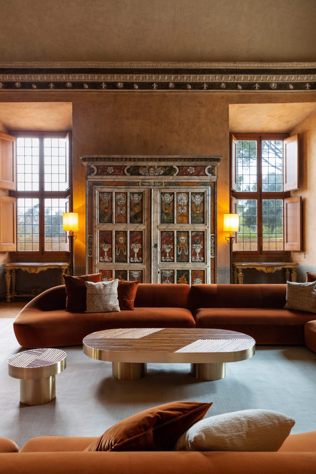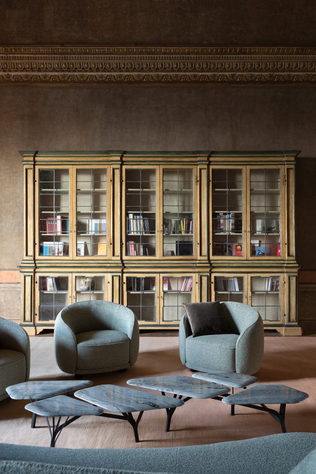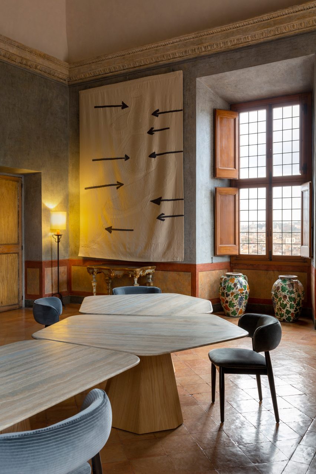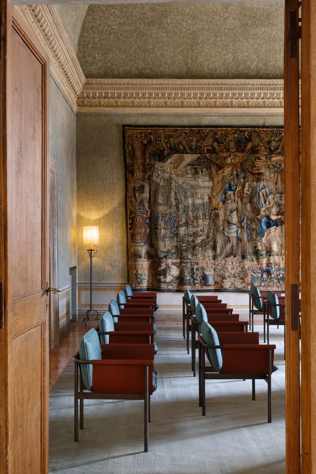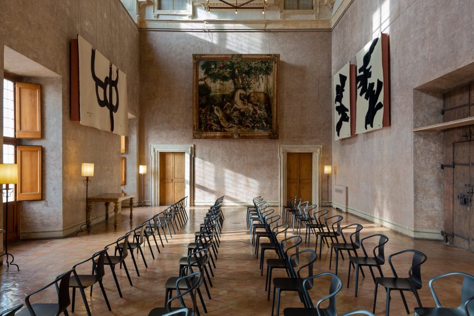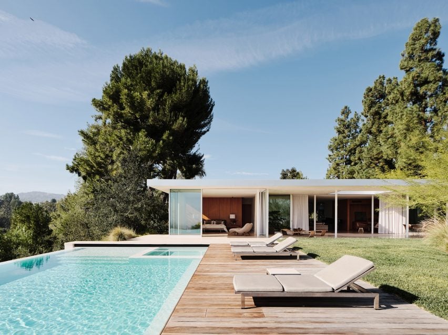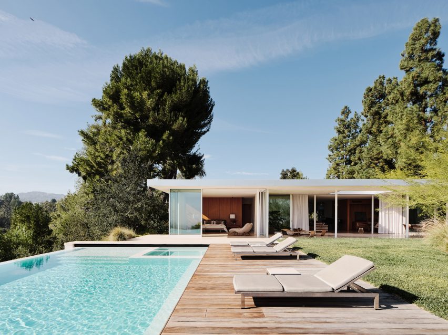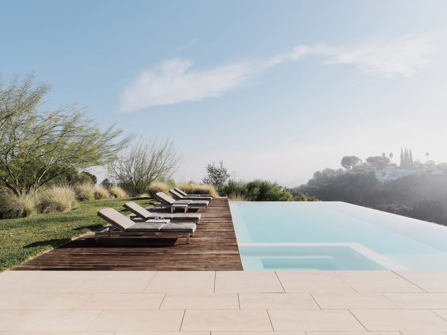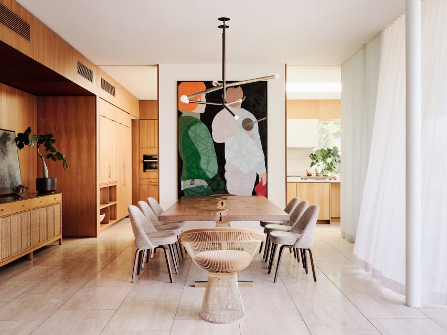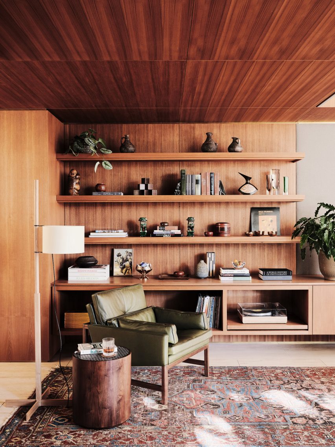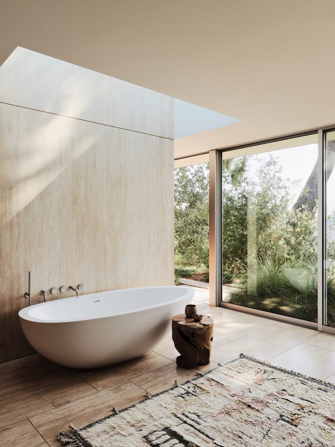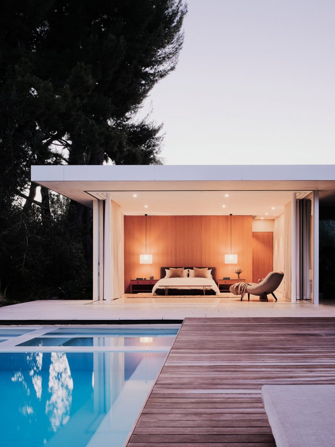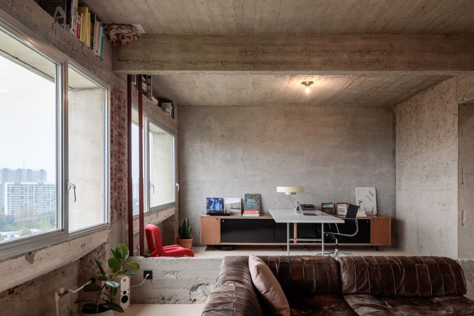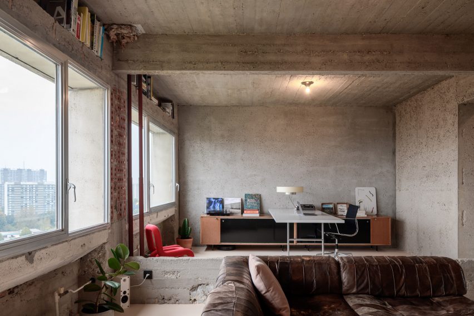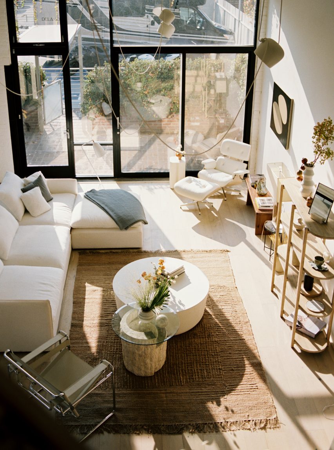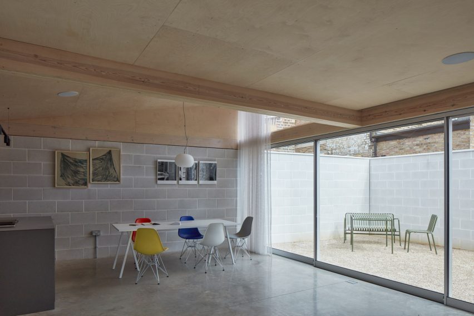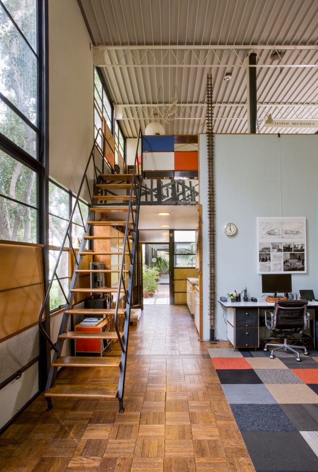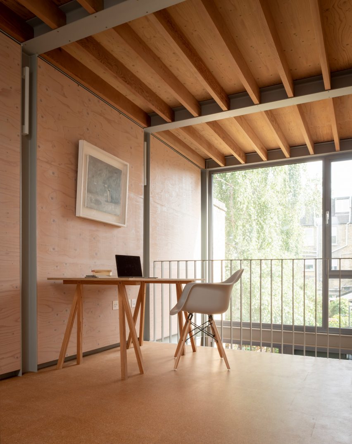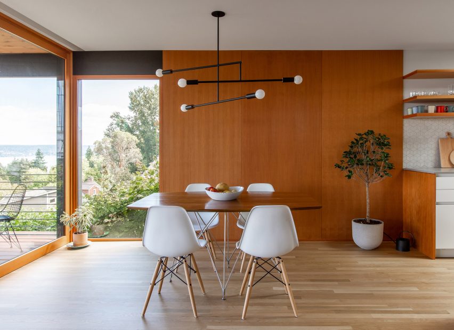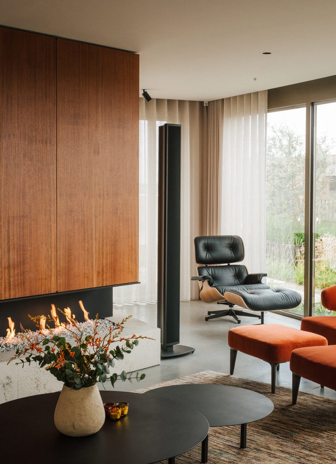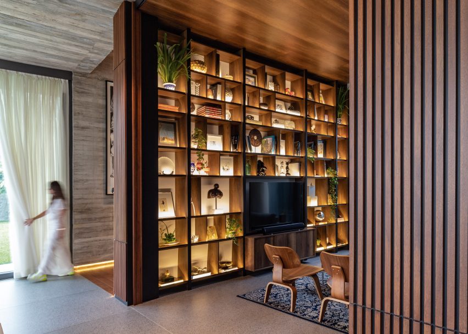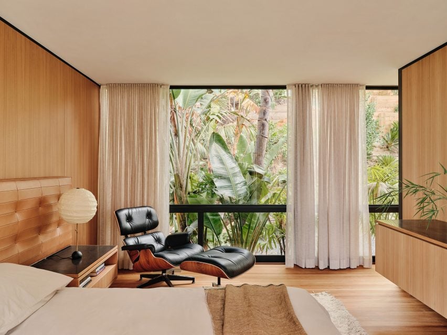AI Architecture: Reimagining Barbie’s Dreamhouse for the Modern World
This article was produced using AI tools such as Midjourney and Chat GPT, with additional edits by our editorial team. Follow Architizer’s Editor in Chief Paul Keskeys on LinkedIn for more tips on harnessing AI in your architectural workflow!
Inspired by the monstrously popular Barbie movie, this series of AI-generated architectural renderings brings forth a new vision of Barbie’s Dreamhouse. These hyper-realistic, ultra-contemporary homes, infused with Barbie’s signature pink hue, banish plastic to the toy box and imagine what a ‘real world’ residence for the iconic doll might look like.
Harnessing AI image generation tool Midjourney, these renderings harmoniously blend the stylized world of Barbie with the sophistication of contemporary design. With their eye-catching exteriors, luxurious interiors, and generous use of Barbie’s characteristic pink hue, these houses invite us into a realm where fantasy meets reality. Margot Robbie and Ryan Gosling: Eat your heart out!
Keep scrolling to explore the vibrant visualizations below, check out the prompt that helped to generate these images at the bottom of the page, and let us know over on Instagram — which movie character would be your dream client?
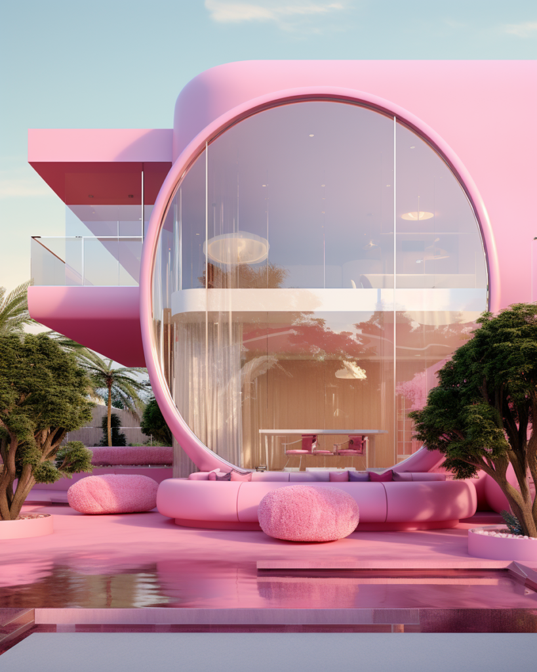
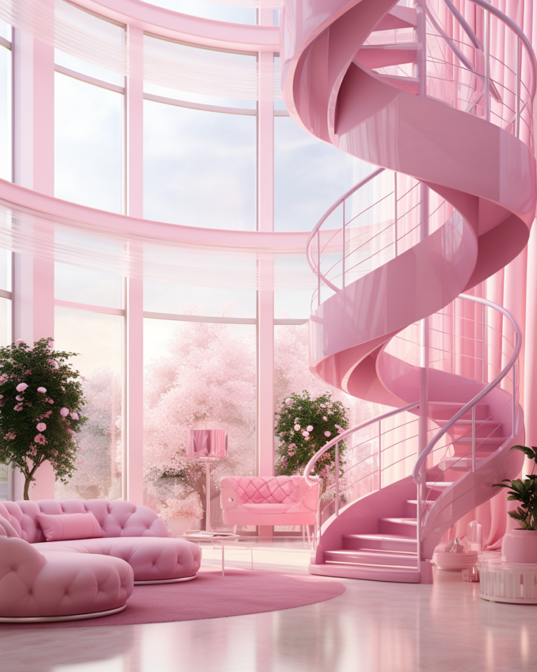
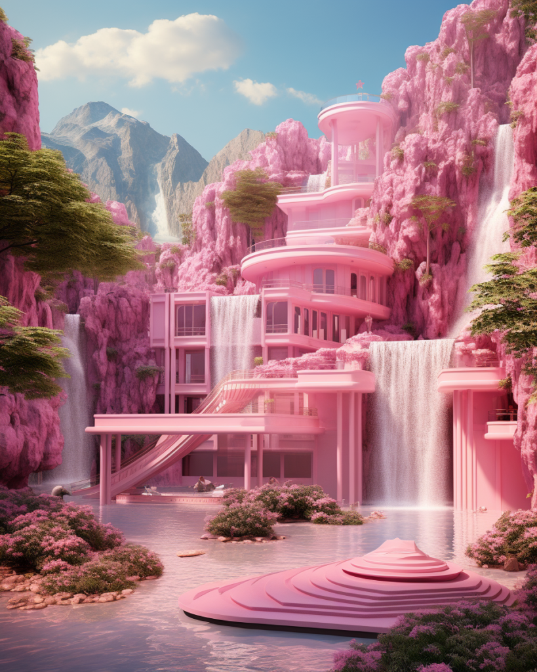
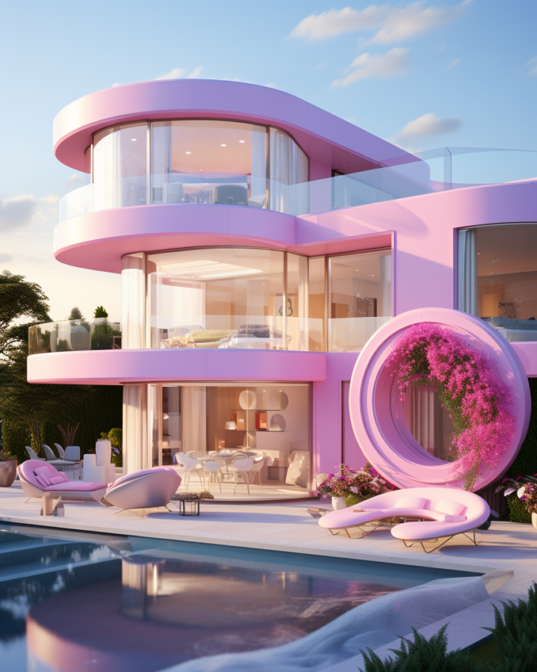
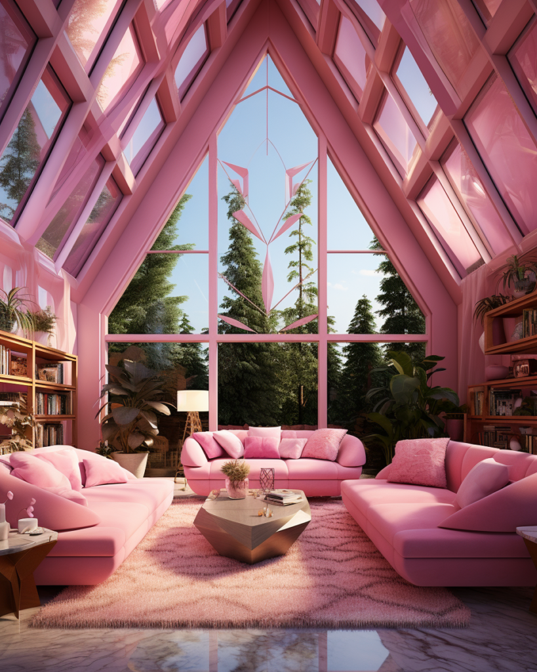
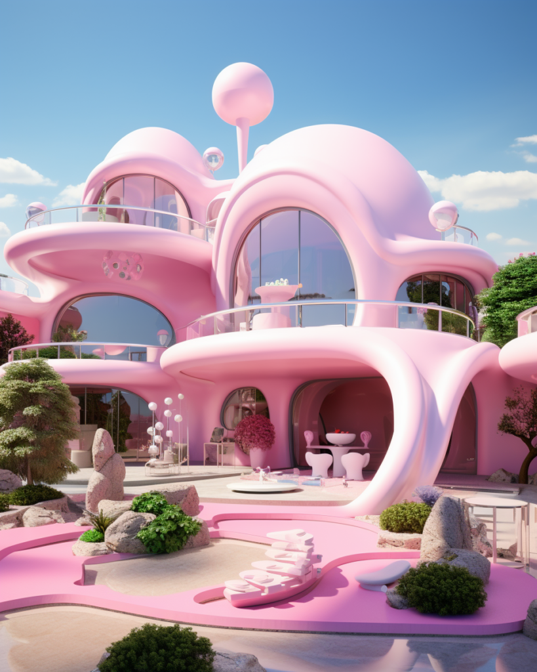
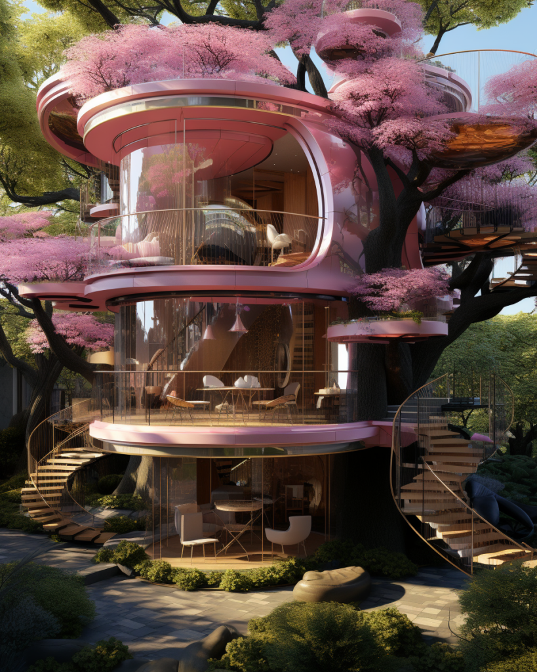
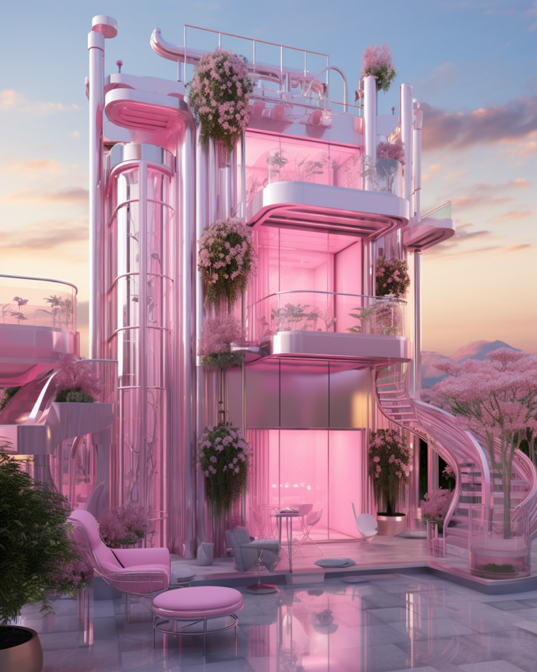
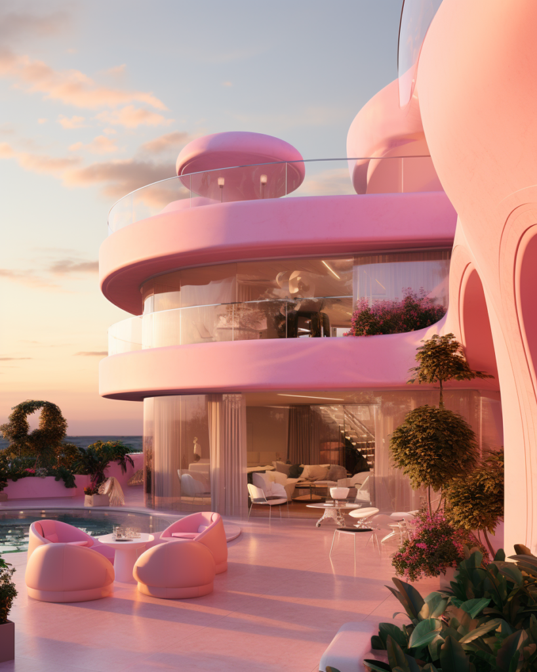
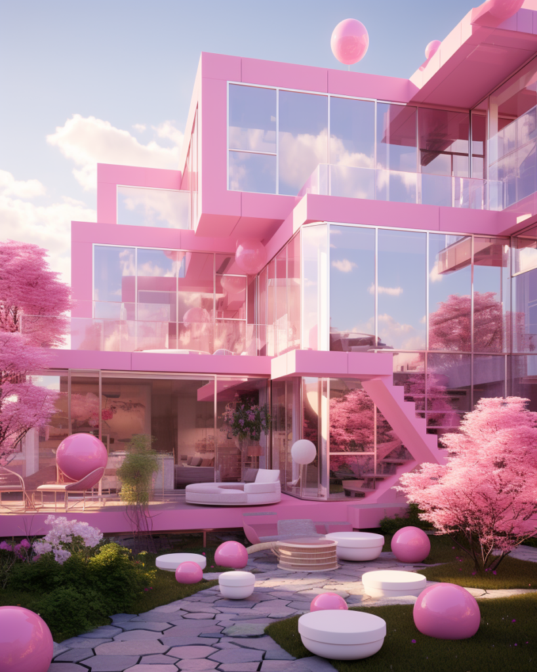
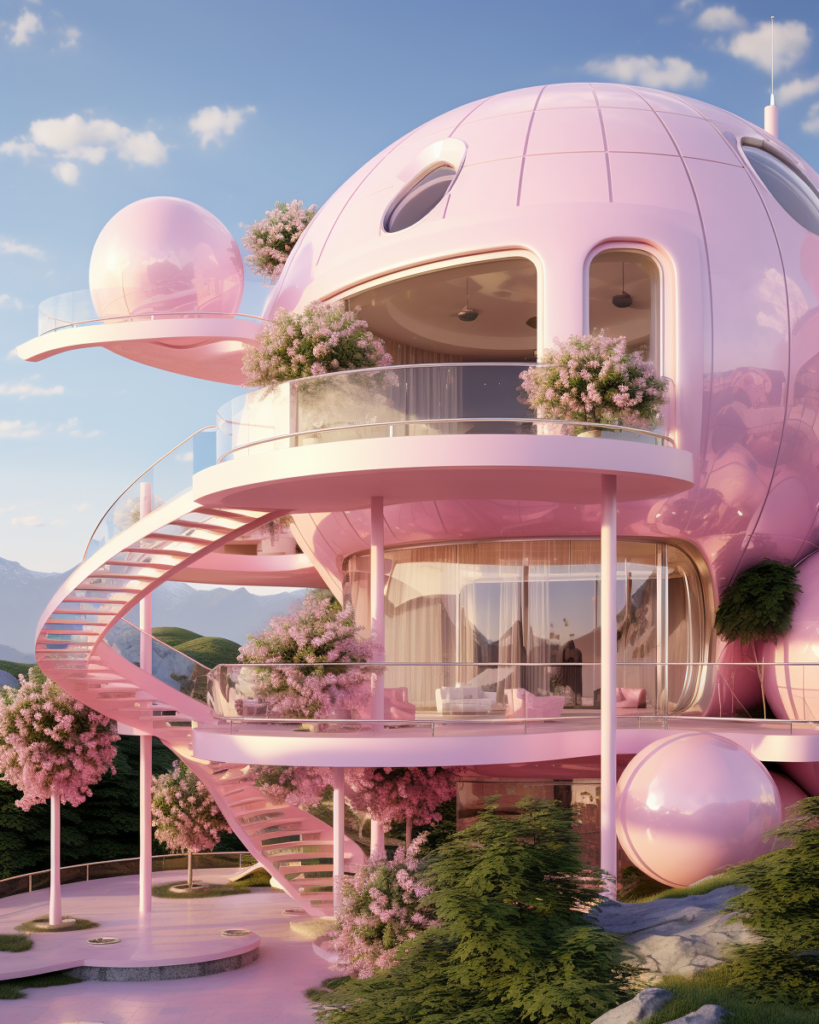 Barbie Dreamhouse Prompt Formula
Barbie Dreamhouse Prompt Formula
Experiment with the following prompt formula in Midjourney to generate your own Barbie Dreamhouse! Copy the following text and then select or replace the components within the square brackets, which are designed to add variety and specificity to your image:
/imagine An incredibly detailed [interior / exterior] architectural visualization of a modern barbie house [embedded within the branches of a giant oak tree / that is a perfect sphere on stilts / on top of a bright pink waterfall], everything is varying shades of vibrant pink, featuring [curvaceous walls and a flowing ceiling / an epic vaulted ceiling / pitched roofs and towers], dramatic daylighting, super realistic, 8k –ar 4:5 –v 5.2
You could also test different weather conditions, environments, architectural styles, lighting quality, materials, camera settings and additional details.
3 Tips to Help You Perfect Your Midjourney Architecture Visualizations
Midjourney makes it simple to create striking imagery of any kind, but here are a few tips to take your AI-generated architectural visuals to the next level.
1. Use professional camera settings.
Unlock the full potential of your architectural visualizations with Midjourney AI by harnessing the power of professional camera settings. By specifying these settings, you can elevate your creations to a whole new level of realism and impact.
With precise control over aperture, shutter speed, ISO, and focal length, you can craft visually stunning compositions that mimic the subtleties of real-world photography. Adjusting the aperture allows you to control depth of field, lending a sense of realism and focus to your images. Fine-tune shutter speed to capture motion or create long-exposure effects. Master ISO to balance light and minimize noise, and experiment with focal length to achieve desired perspectives.
By taking command of professional camera settings, you’ll transform your architectural visualizations into captivating, lifelike experiences that leave viewers amazed. Unleash your creative potential and bring your designs to life in ways you never thought possible with Midjourney’s powerful capabilities.
2. Harness the power of architectural vocabulary.
Take your architectural visualizations to new heights by incorporating descriptive architectural vocabulary and keywords when generating designs with Midjourney AI. By choosing the right words to describe elements such as materials, textures, lighting, and spatial qualities, you can enhance the realism and impact of your visualizations.
Using precise terminology allows Midjourney to understand your design intentions more accurately, resulting in more faithful and detailed renderings. By specifying features like “glass curtain walls,” “warm wooden finishes,” or “dramatic vaulted ceilings,” you can evoke a specific atmosphere and convey your design concept with precision.
Empower your visualizations with the language of architecture, enabling Midjourney to create immersive, realistic representations that truly capture the essence of your vision. Let your designs speak volumes and make a lasting impression with the help of descriptive architectural vocabulary.
3. Use Midjourney acronyms.
Maximize the quality and precision of your architectural visualizations generated with Midjourney AI by leveraging specific acronyms designed to enhance your experience. By utilizing acronyms such as “–v 5.2” to specify the Midjourney version, “–ar 16:9” for a wide aspect ratio, and “–q 1” for a detailed image quality, you can achieve unparalleled control over your renderings.
By specifying the Midjourney version, you ensure compatibility with the latest features and advancements, guaranteeing optimal performance and results. The aspect ratio acronym enables you to define the proportions of your visualizations, ensuring they align seamlessly with your intended display format. Fine-tune image quality with the “q” acronym, allowing you to strike the perfect balance between file size and visual fidelity.
Embrace the power of these Midjourney acronyms to fine-tune your architectural visualizations with precision, ensuring optimal results that align precisely with your vision.
You can learn all the basics about how to use Midjourney AI in our handy guide.
Share Your AI Architecture for a Chance to Get Featured!
Calling all architectural visionaries and visual artists! Are you ready to showcase your awe-inspiring creations to a global audience? Architizer’s new Instagram channel — @midjourneyarchitecture — is the ultimate platform to elevate your AI-generated architectural imagery to new heights and inspire a fast-growing community of creators!
Here’s what you need to do:
1️⃣ Create breathtaking imagery using Midjourney AI.
2️⃣ Share your masterpiece on Instagram and tag @midjourneyarchitecture.
3️⃣ Send a DM with your image to us to catch our attention!
Our editorial team will be on the lookout for the most remarkable submissions, and select images will be featured on @midjourneyarchitecture, granting you exposure to a new audience of AI architecture aficionados, industry professionals, and design enthusiasts worldwide!
Don’t forget to follow @midjourneyarchitecture on Instagram: https://www.instagram.com/midjourneyarchitecture/
This article was produced using AI tools such as Midjourney and Chat GPT, with additional edits by our editorial team. Follow Architizer’s Editor in Chief Paul Keskeys on LinkedIn for more tips on harnessing AI in your architectural workflow!

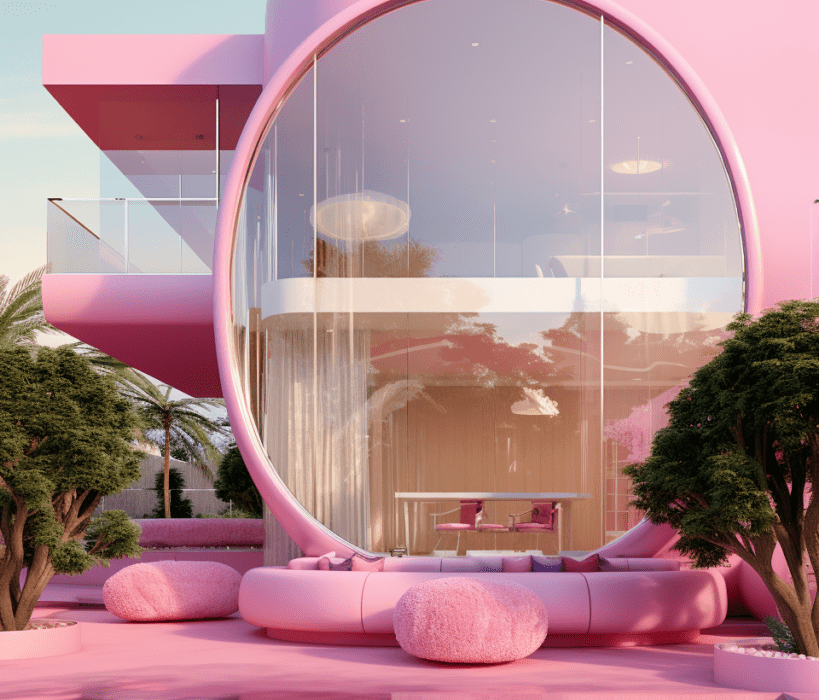
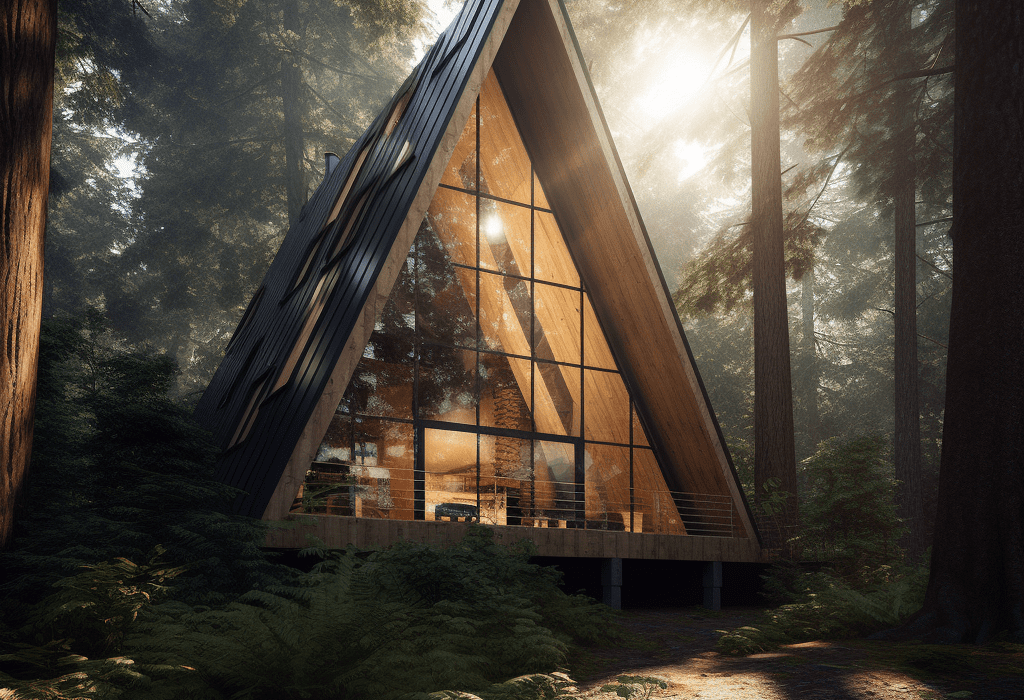
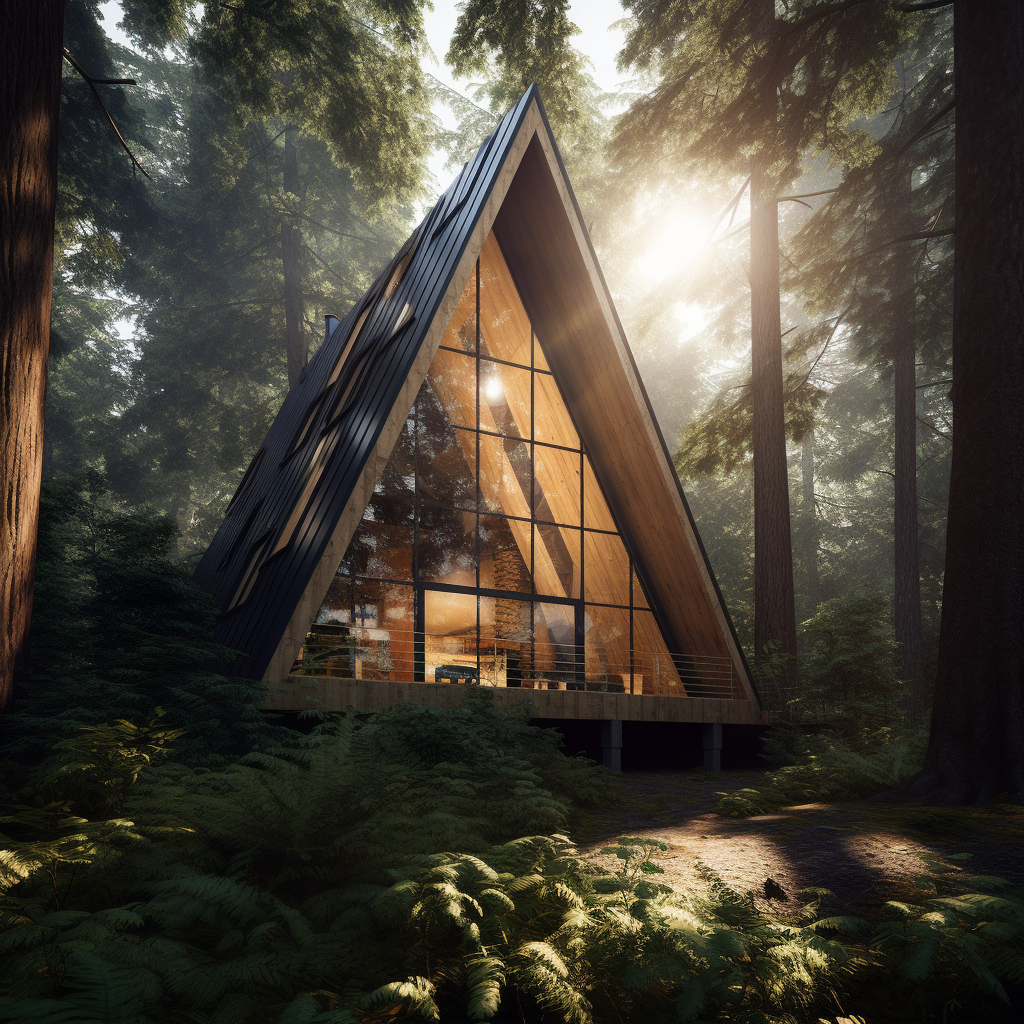 Prompt: /imagine a highly detailed image of a futuristic A-frame cabin nestled in a dense forest, showcasing its distinctive angular shape and large windows. Capture the dappled sunlight filtering through the trees onto the wooden facade. Set your professional camera to manual mode, f/5.6, ISO 400, and use a tilt-shift lens for enhanced focus. –v 5.1
Prompt: /imagine a highly detailed image of a futuristic A-frame cabin nestled in a dense forest, showcasing its distinctive angular shape and large windows. Capture the dappled sunlight filtering through the trees onto the wooden facade. Set your professional camera to manual mode, f/5.6, ISO 400, and use a tilt-shift lens for enhanced focus. –v 5.1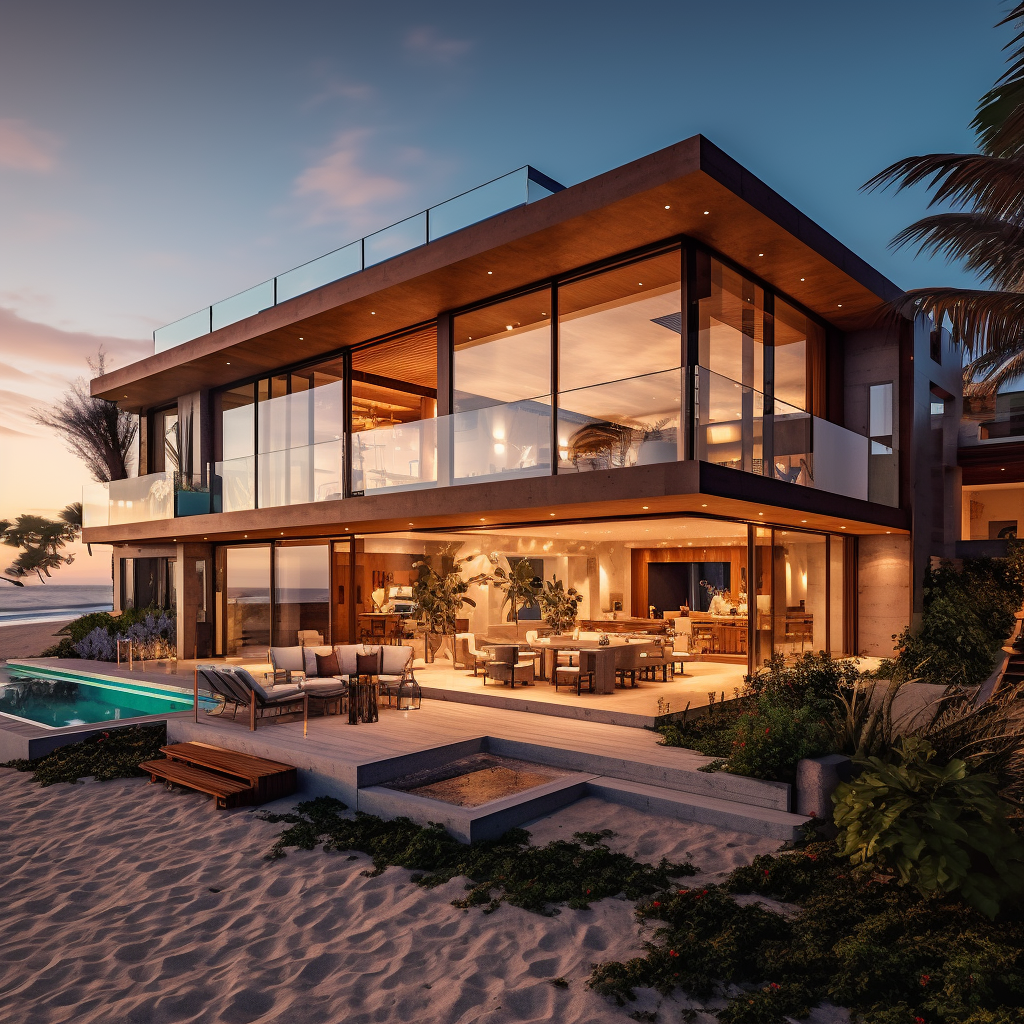 Prompt: /imagine a stunning visual of a modern beachfront villa at sunset, with warm golden light cascading through floor-to-ceiling windows. Set your professional camera to aperture priority mode, f/8, ISO 200, and use a wide-angle lens to capture the expansive view. –v 5.1
Prompt: /imagine a stunning visual of a modern beachfront villa at sunset, with warm golden light cascading through floor-to-ceiling windows. Set your professional camera to aperture priority mode, f/8, ISO 200, and use a wide-angle lens to capture the expansive view. –v 5.1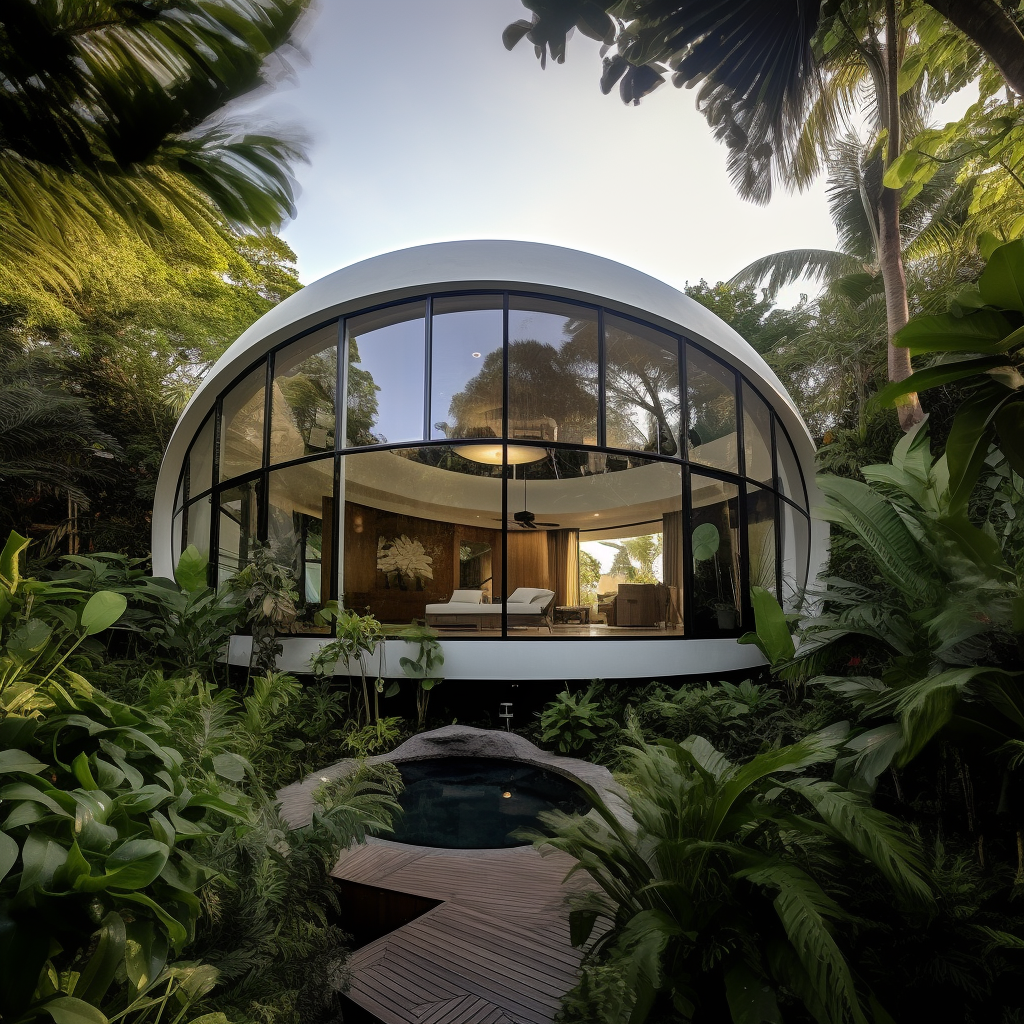 Prompt: /imagine a striking visual of a contemporary dome-shaped residence surrounded by lush tropical foliage. Capture the interplay between the curved glass panels and the organic forms of the landscape. Set your professional camera to manual mode, f/4, ISO 400, and use a fish-eye lens to accentuate the unique geometry. –v 5.1
Prompt: /imagine a striking visual of a contemporary dome-shaped residence surrounded by lush tropical foliage. Capture the interplay between the curved glass panels and the organic forms of the landscape. Set your professional camera to manual mode, f/4, ISO 400, and use a fish-eye lens to accentuate the unique geometry. –v 5.1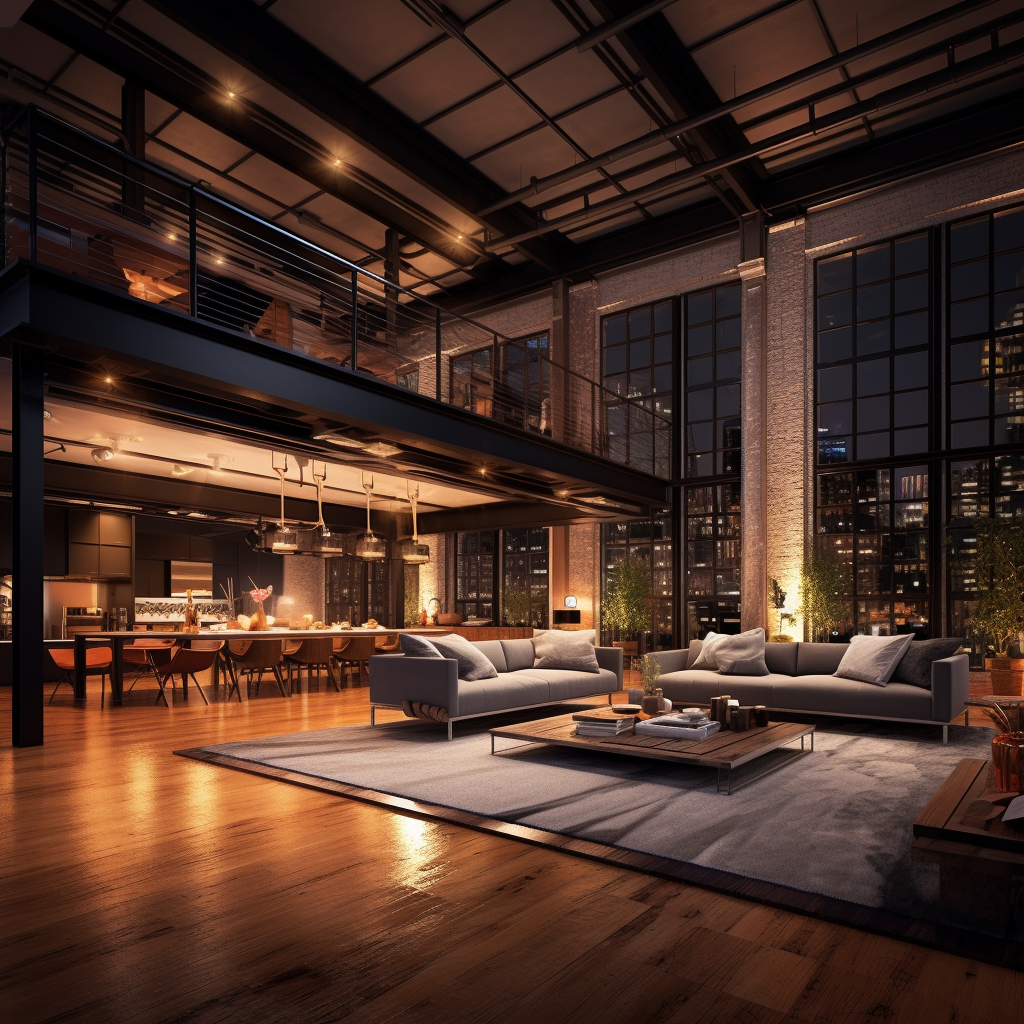 Prompt: /imagine an architectural visualization of a sleek urban loft in the heart of a bustling city at night. Illuminate the space with dramatic artificial lighting, highlighting the contemporary design elements. Set your professional camera to manual mode, f/5.6, ISO 800, and use a tilt-shift lens for creative perspective control. –v 5.1
Prompt: /imagine an architectural visualization of a sleek urban loft in the heart of a bustling city at night. Illuminate the space with dramatic artificial lighting, highlighting the contemporary design elements. Set your professional camera to manual mode, f/5.6, ISO 800, and use a tilt-shift lens for creative perspective control. –v 5.1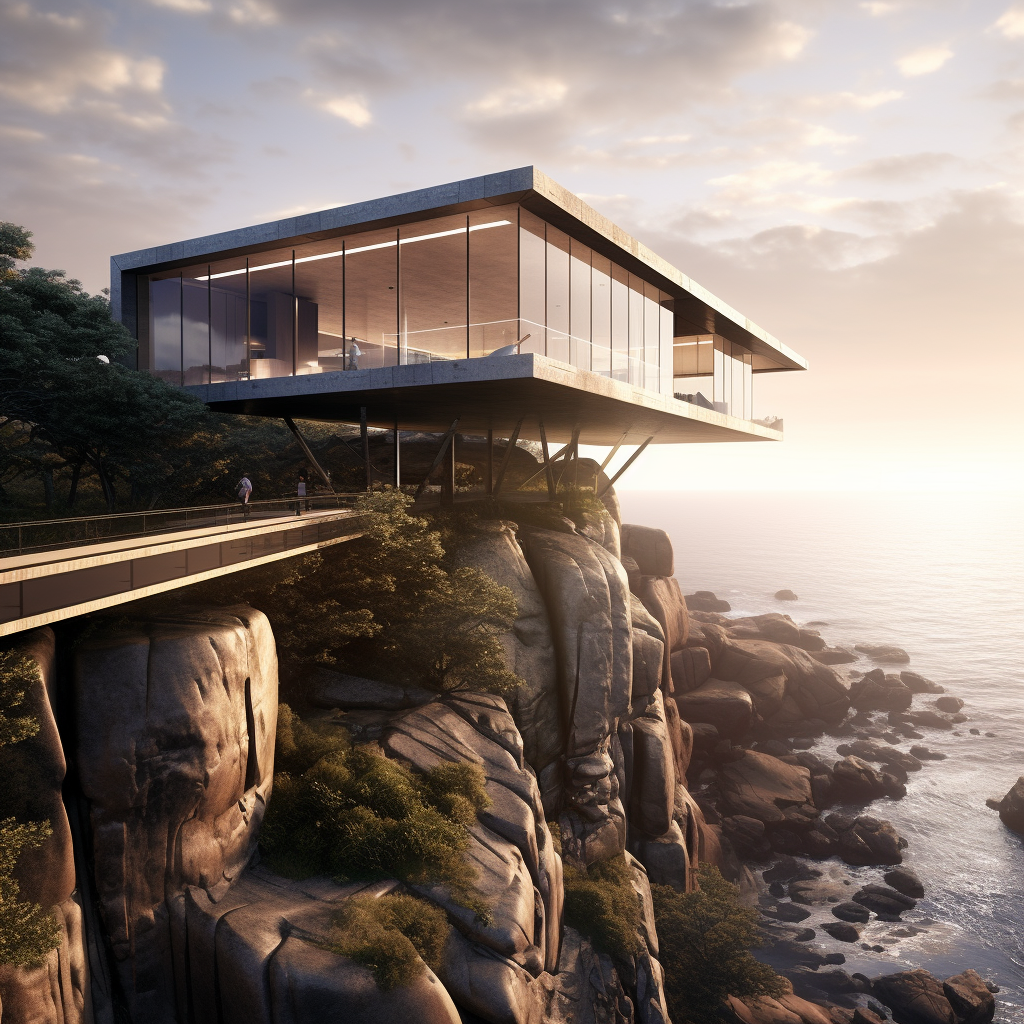 Prompt: /imagine an architectural visualization of an innovative cantilevered home suspended over a rocky cliff, overlooking a serene ocean. Highlight the seamless integration of glass, steel, and concrete in this modern masterpiece. Set your professional camera to aperture priority mode, f/8, ISO 200, and use a wide-angle lens to emphasize the suspended structure. –v 5.1
Prompt: /imagine an architectural visualization of an innovative cantilevered home suspended over a rocky cliff, overlooking a serene ocean. Highlight the seamless integration of glass, steel, and concrete in this modern masterpiece. Set your professional camera to aperture priority mode, f/8, ISO 200, and use a wide-angle lens to emphasize the suspended structure. –v 5.1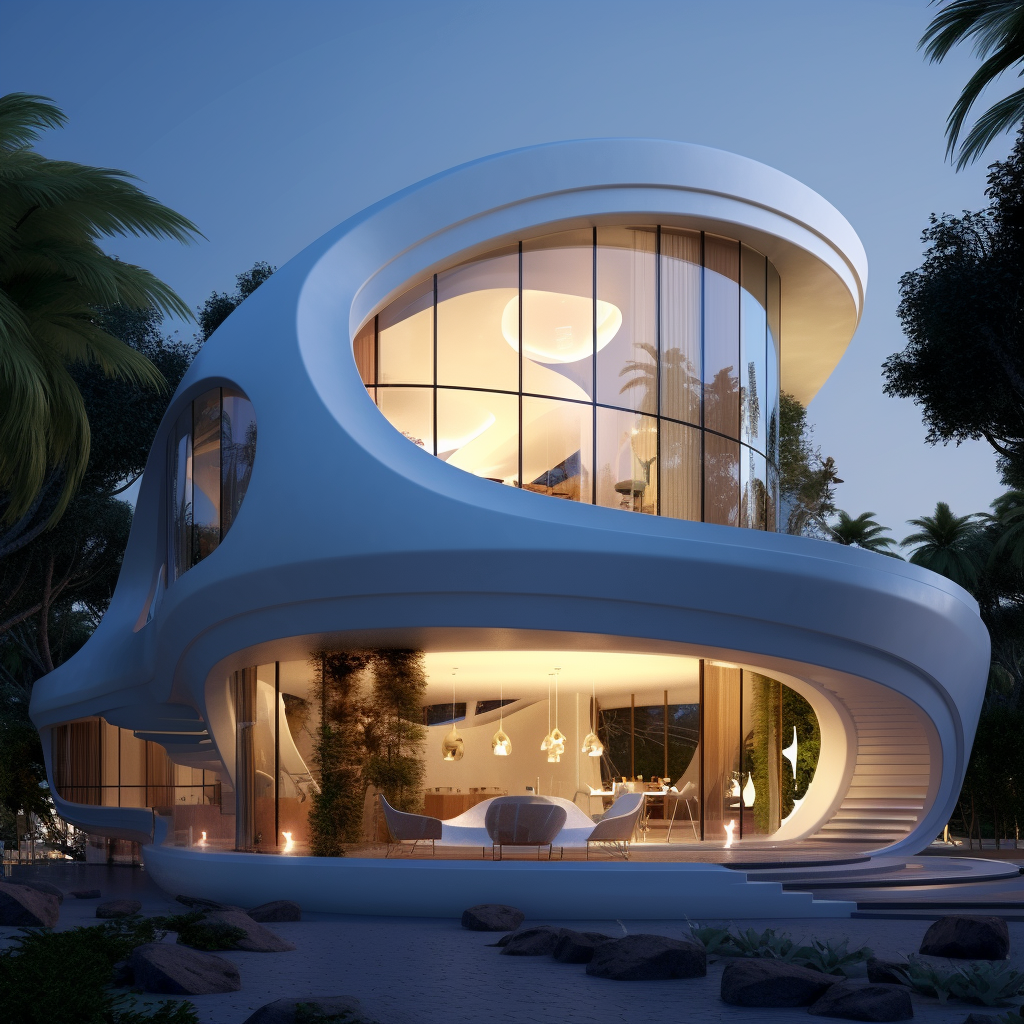 Prompt: /imagine a beautiful architectural visualization of a futuristic residence with a spiral-shaped exterior, resembling a seashell. Showcase the interplay of light and shadow on the curved surfaces, evoking a sense of tranquility and harmony. Set your professional camera to aperture priority mode, f/11, ISO 100, and use a fish-eye lens for a unique perspective. –v 5.1
Prompt: /imagine a beautiful architectural visualization of a futuristic residence with a spiral-shaped exterior, resembling a seashell. Showcase the interplay of light and shadow on the curved surfaces, evoking a sense of tranquility and harmony. Set your professional camera to aperture priority mode, f/11, ISO 100, and use a fish-eye lens for a unique perspective. –v 5.1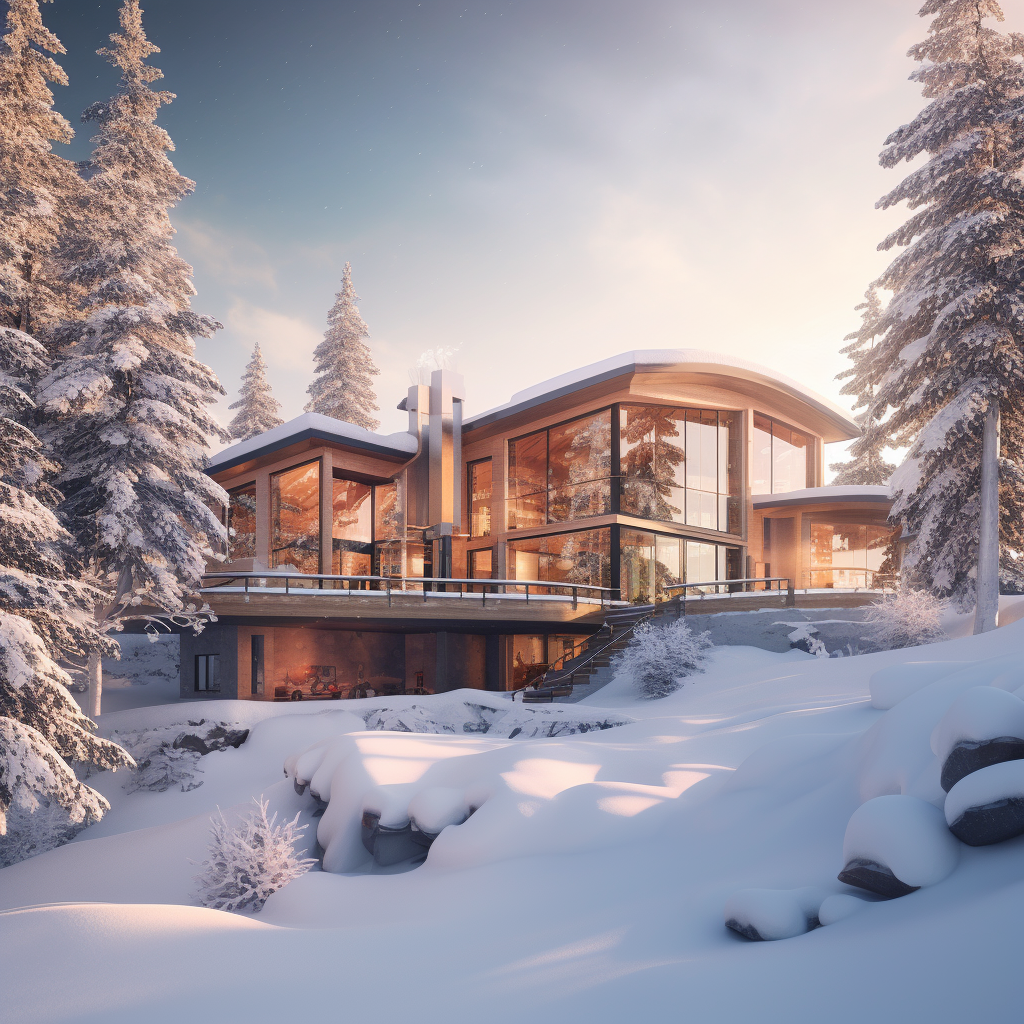 Prompt: /imagine a highly realistic image of a contemporary mountain retreat covered in fresh snow, with sunlight reflecting off the pristine white surface. Set your professional camera to manual mode, f/16, ISO 200, and use a wide-angle lens to capture the grandeur of the surroundings. –v 5.1
Prompt: /imagine a highly realistic image of a contemporary mountain retreat covered in fresh snow, with sunlight reflecting off the pristine white surface. Set your professional camera to manual mode, f/16, ISO 200, and use a wide-angle lens to capture the grandeur of the surroundings. –v 5.1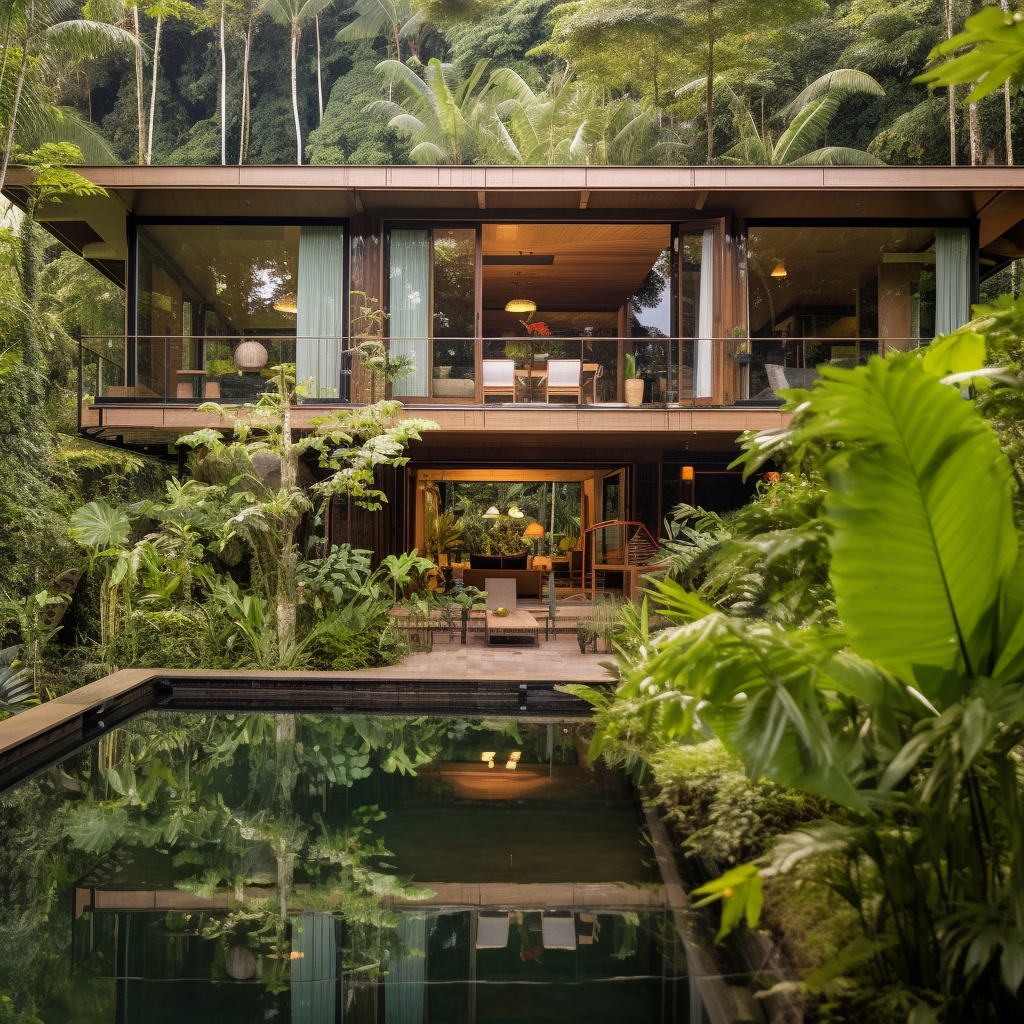 Prompt: /imagine a visual masterpiece of an eco-friendly home nestled in a lush tropical rainforest. Highlight the sustainable features, such as green roofs and large windows inviting nature inside. Set your professional camera to shutter priority mode, 1/60 sec, ISO 400, and use a macro lens to capture intricate details of vegetation. –v 5.1
Prompt: /imagine a visual masterpiece of an eco-friendly home nestled in a lush tropical rainforest. Highlight the sustainable features, such as green roofs and large windows inviting nature inside. Set your professional camera to shutter priority mode, 1/60 sec, ISO 400, and use a macro lens to capture intricate details of vegetation. –v 5.1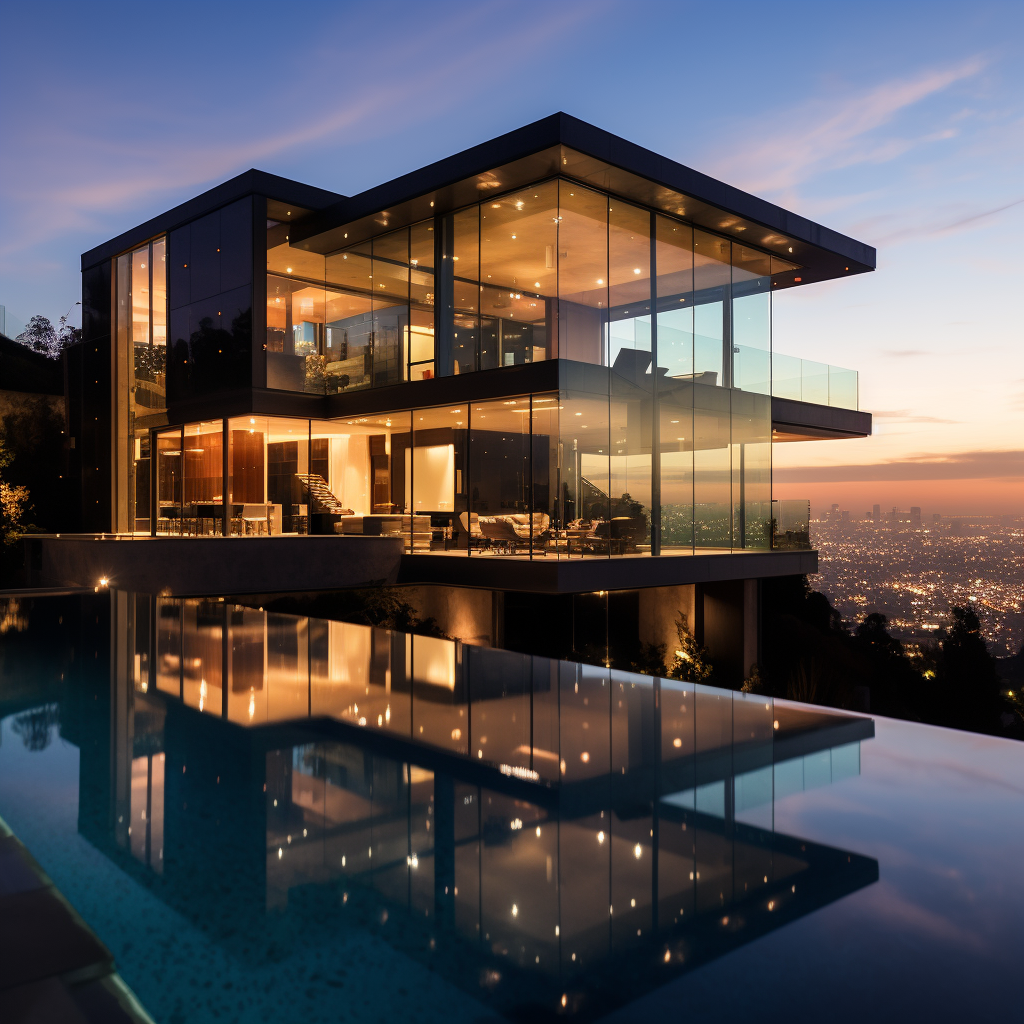 Prompt: /imagine an impressive image of a contemporary glass-walled residence perched on a hilltop, overlooking a sparkling city skyline. Capture the dramatic twilight sky and the reflection of lights on the transparent surfaces. Set your professional camera to aperture priority mode, f/5.6, ISO 400, and use a wide-angle lens to encompass the panoramic view. –v 5.1
Prompt: /imagine an impressive image of a contemporary glass-walled residence perched on a hilltop, overlooking a sparkling city skyline. Capture the dramatic twilight sky and the reflection of lights on the transparent surfaces. Set your professional camera to aperture priority mode, f/5.6, ISO 400, and use a wide-angle lens to encompass the panoramic view. –v 5.1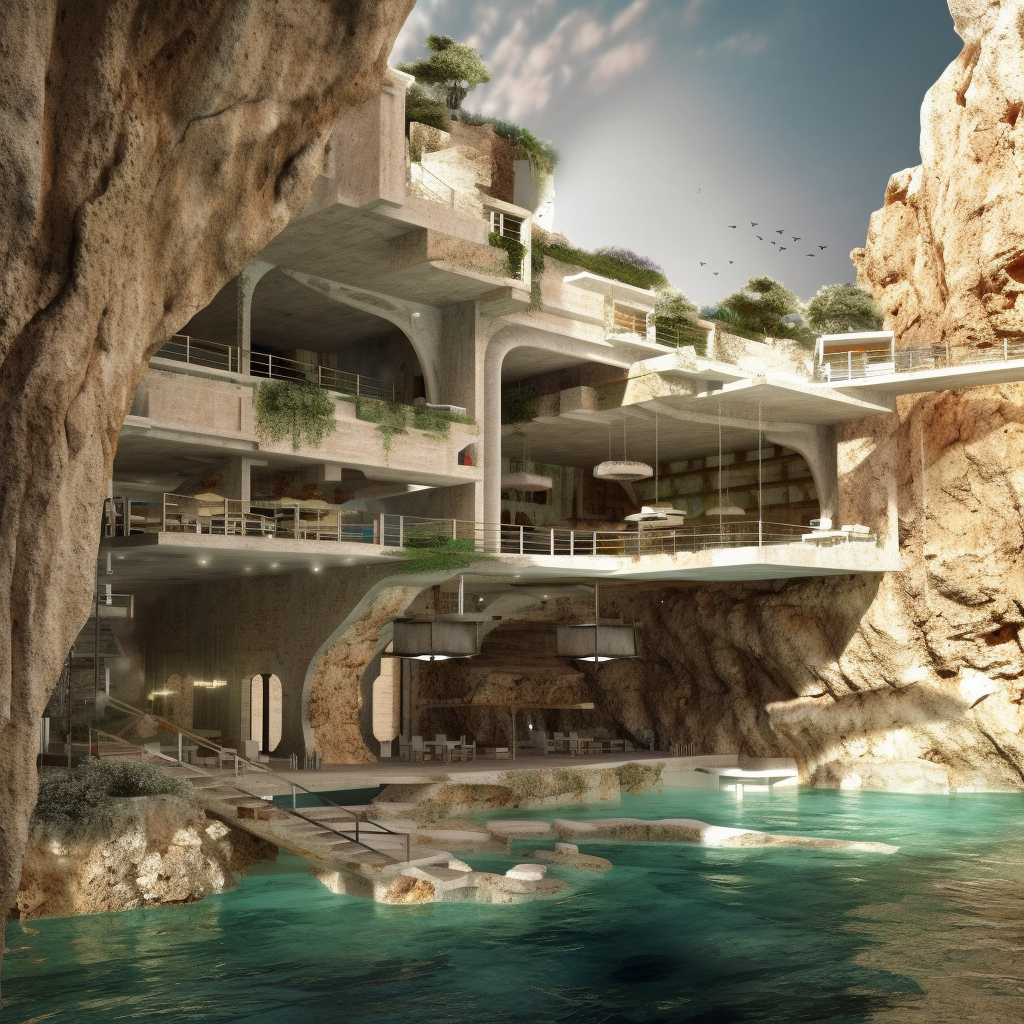 Prompt: /imagine a highly detailed, intriguing visualization of an underground residence carved into the rocky cliffs of a remote island, taking inspiration from ancient cave dwellings. Highlight the interplay between the natural rock formations and the modern architectural elements. Set your professional camera to aperture priority mode, f/8, ISO 200, and use a macro lens to capture the textures of the rock surfaces. –v 5.1
Prompt: /imagine a highly detailed, intriguing visualization of an underground residence carved into the rocky cliffs of a remote island, taking inspiration from ancient cave dwellings. Highlight the interplay between the natural rock formations and the modern architectural elements. Set your professional camera to aperture priority mode, f/8, ISO 200, and use a macro lens to capture the textures of the rock surfaces. –v 5.1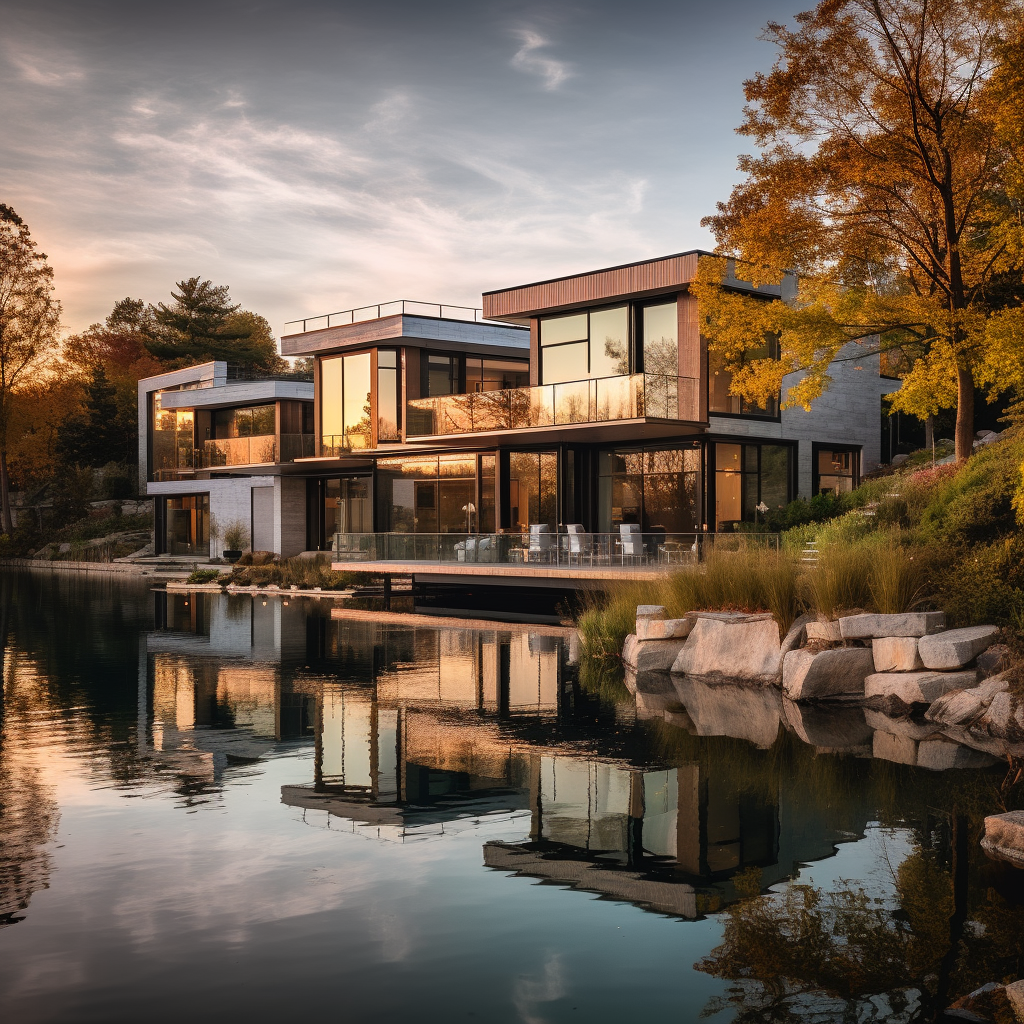 Prompt: /imagine a captivating image of a contemporary lakeside residence, with the setting sun casting a warm glow on the reflective surface of the water. Set your professional camera to manual mode, f/8, ISO 200, and use a telephoto lens to capture the serenity of the scene. –v 5.1
Prompt: /imagine a captivating image of a contemporary lakeside residence, with the setting sun casting a warm glow on the reflective surface of the water. Set your professional camera to manual mode, f/8, ISO 200, and use a telephoto lens to capture the serenity of the scene. –v 5.1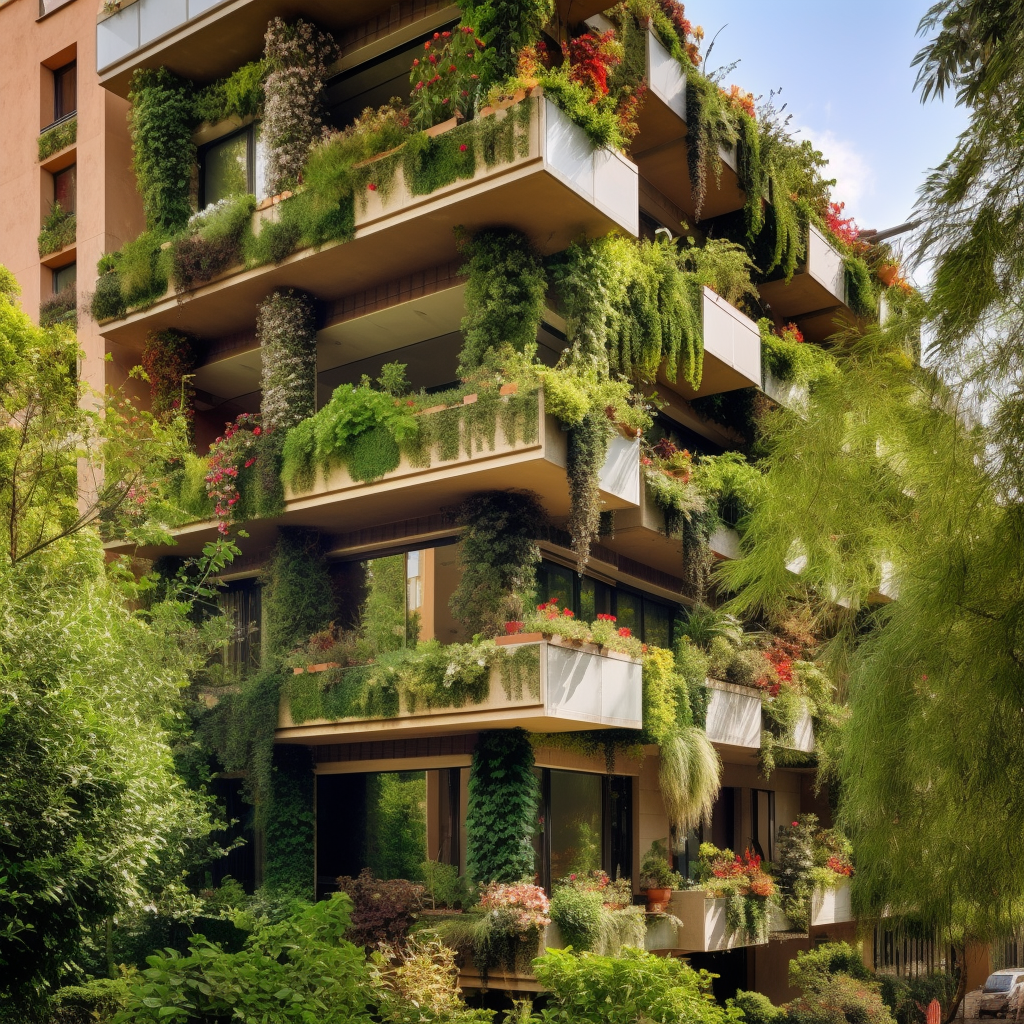 Prompt: /imagine a visually stunning visualization of an eco-friendly residence with a living facade composed of vertical gardens. Showcase the integration of nature into the architecture, with cascading greenery and vibrant flowers. Set your professional camera to aperture priority mode, f/8, ISO 200, and use a macro lens to capture the intricate textures of the vegetation. –v 5.1
Prompt: /imagine a visually stunning visualization of an eco-friendly residence with a living facade composed of vertical gardens. Showcase the integration of nature into the architecture, with cascading greenery and vibrant flowers. Set your professional camera to aperture priority mode, f/8, ISO 200, and use a macro lens to capture the intricate textures of the vegetation. –v 5.1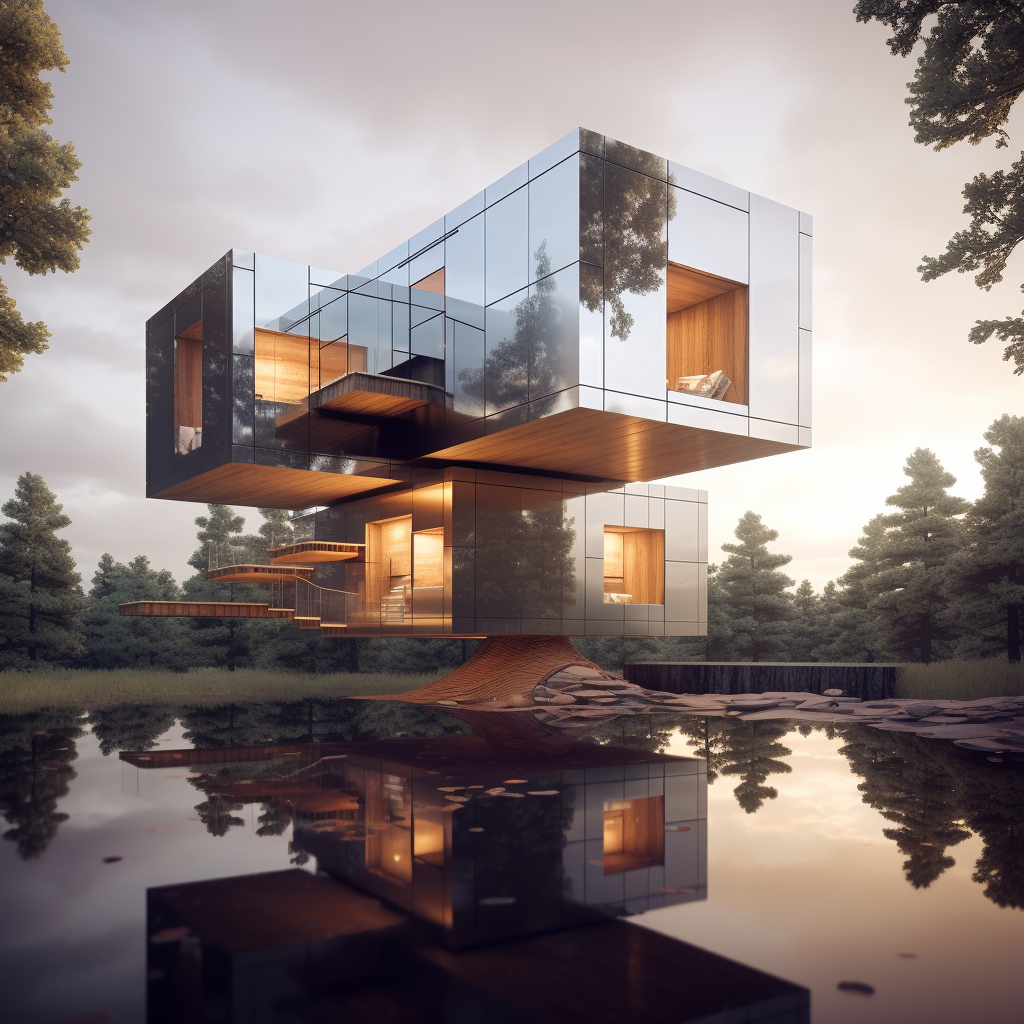 Prompt: /imagine an impressive visualization of an avant-garde house constructed from a series of interconnected floating wood volumes, suspended and supported by slender steel supports. Capture the sense of weightlessness and the play of light and shadow on the metal surfaces. Set your professional camera to aperture priority mode, f/11, ISO 100, and use a telephoto lens for emphasizing the intricate details. –v 5.1
Prompt: /imagine an impressive visualization of an avant-garde house constructed from a series of interconnected floating wood volumes, suspended and supported by slender steel supports. Capture the sense of weightlessness and the play of light and shadow on the metal surfaces. Set your professional camera to aperture priority mode, f/11, ISO 100, and use a telephoto lens for emphasizing the intricate details. –v 5.1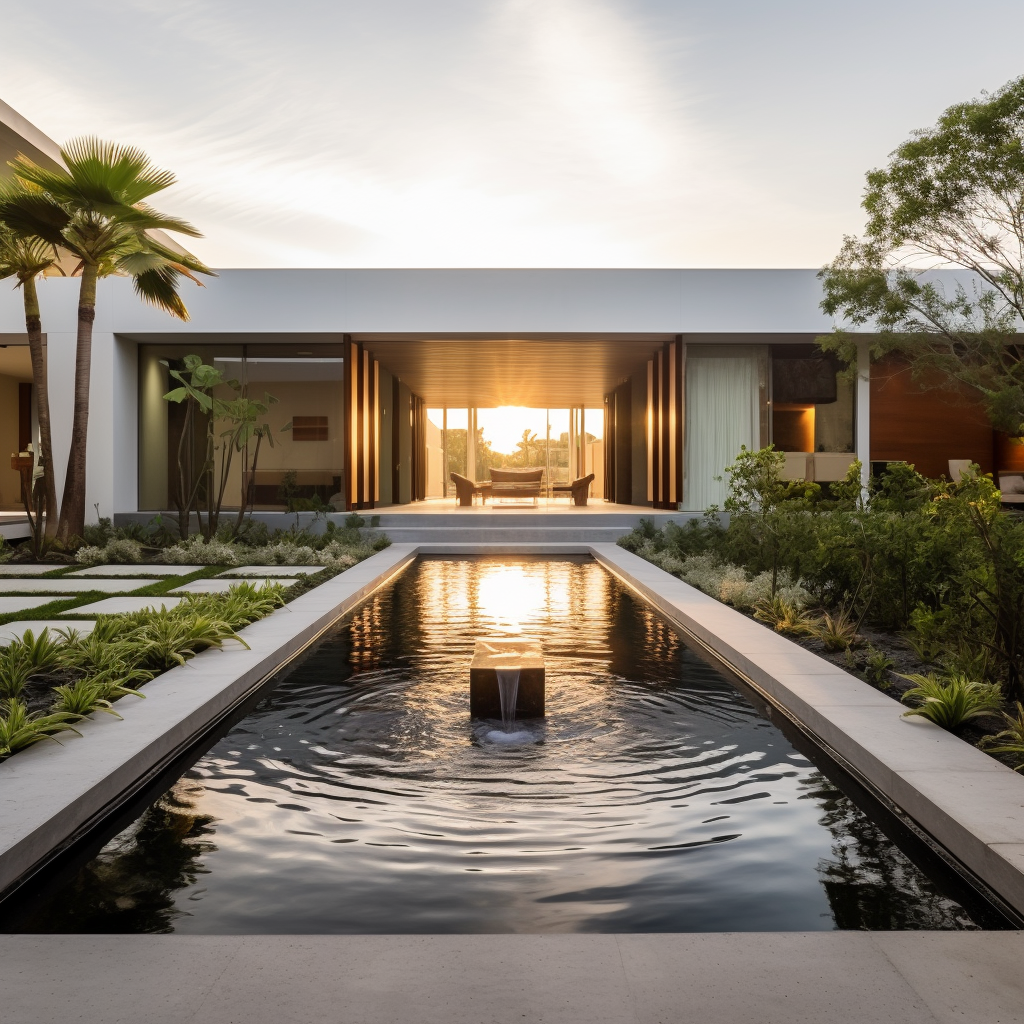 Prompt: /imagine a visual masterpiece of a modern courtyard residence with lush landscaping and a tranquil pool. Capture the soft, diffused light of a cloudy day, enhancing the architectural details and creating an atmosphere of serenity. Set your professional camera to aperture priority mode, f/5.6, ISO 200, and use a wide-angle lens for a comprehensive view. –v 5.1
Prompt: /imagine a visual masterpiece of a modern courtyard residence with lush landscaping and a tranquil pool. Capture the soft, diffused light of a cloudy day, enhancing the architectural details and creating an atmosphere of serenity. Set your professional camera to aperture priority mode, f/5.6, ISO 200, and use a wide-angle lens for a comprehensive view. –v 5.1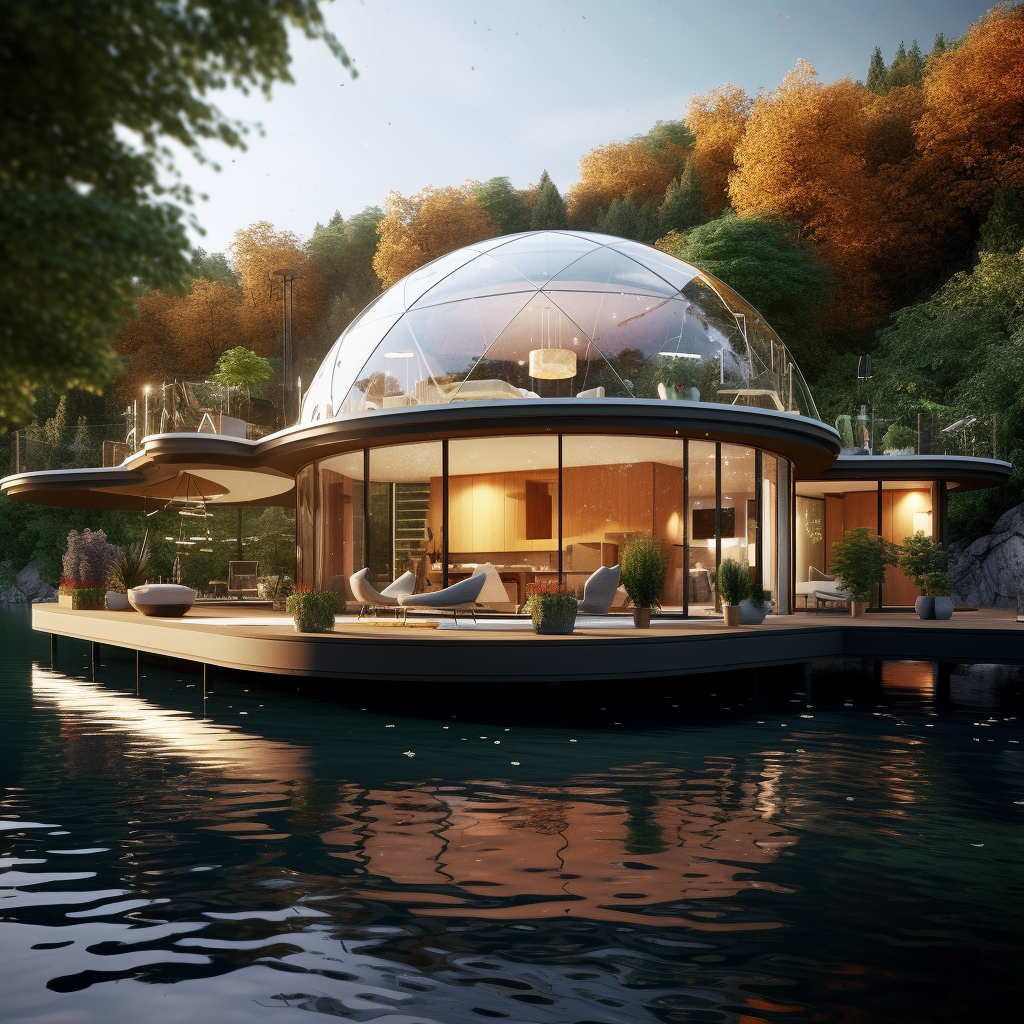 Prompt: /imagine a stunning architectural visualization of a modern floating home with transparent walls and a glass dome, offering uninterrupted views of a serene lake. Capture the reflections on the water and the seamless connection between the interior and the natural surroundings. Set your professional camera to shutter priority mode, 1/125 sec, ISO 400, and use a wide-angle lens to encompass the panoramic vista. –v 5.1
Prompt: /imagine a stunning architectural visualization of a modern floating home with transparent walls and a glass dome, offering uninterrupted views of a serene lake. Capture the reflections on the water and the seamless connection between the interior and the natural surroundings. Set your professional camera to shutter priority mode, 1/125 sec, ISO 400, and use a wide-angle lens to encompass the panoramic vista. –v 5.1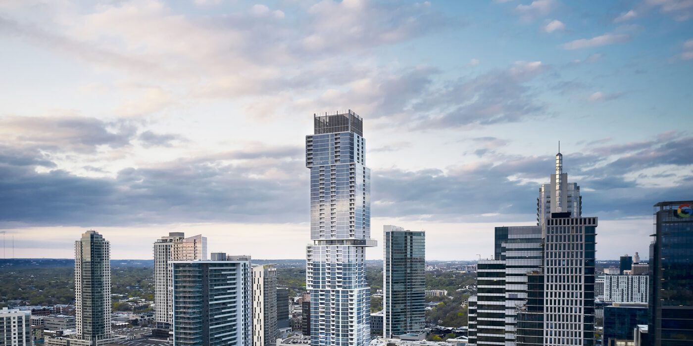
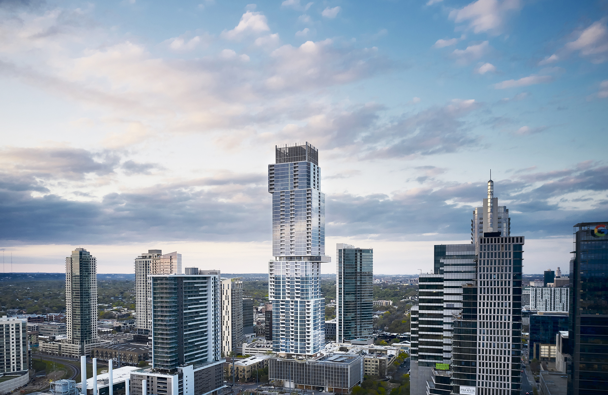
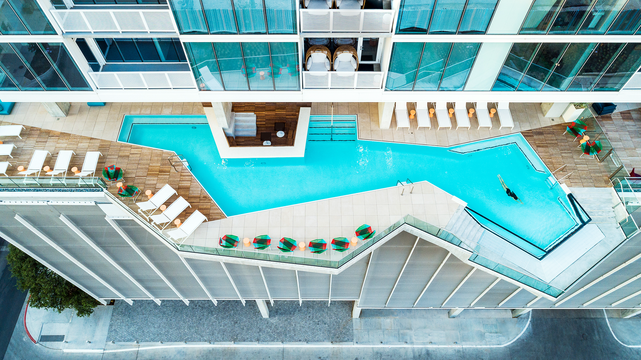
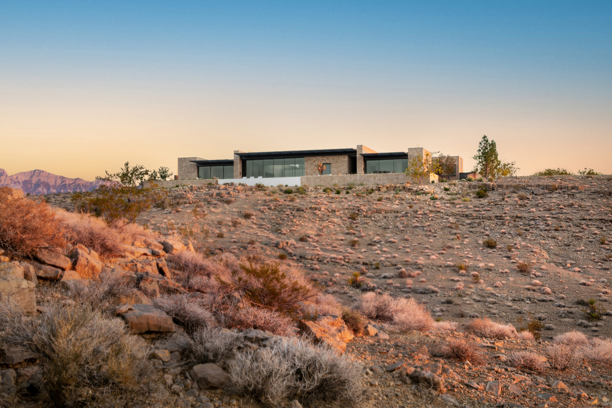
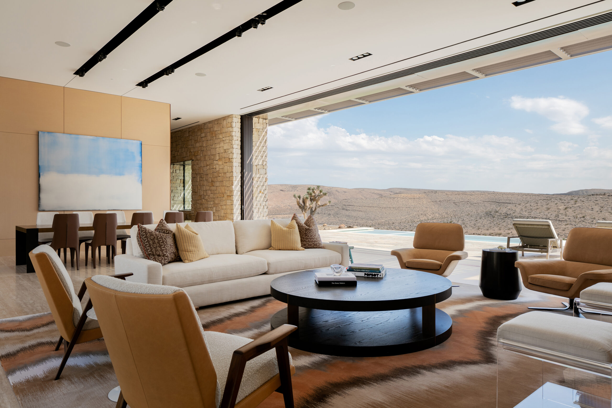
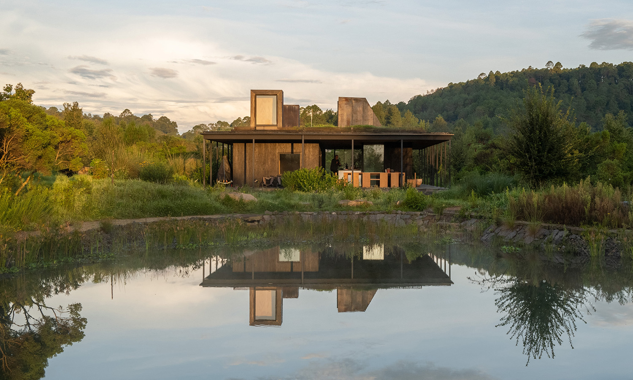
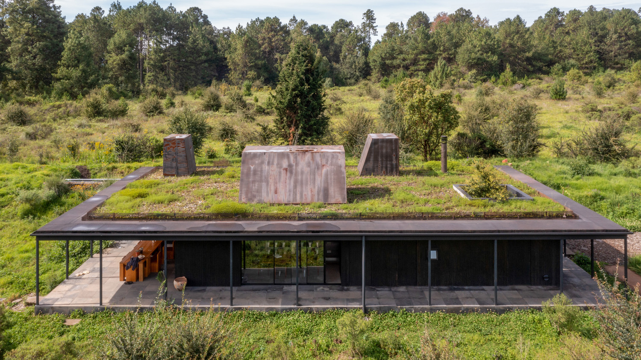
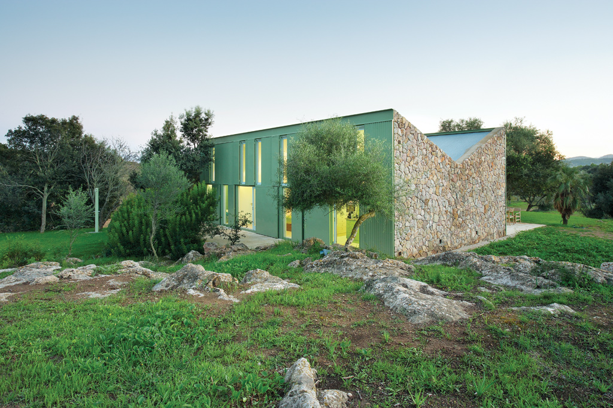
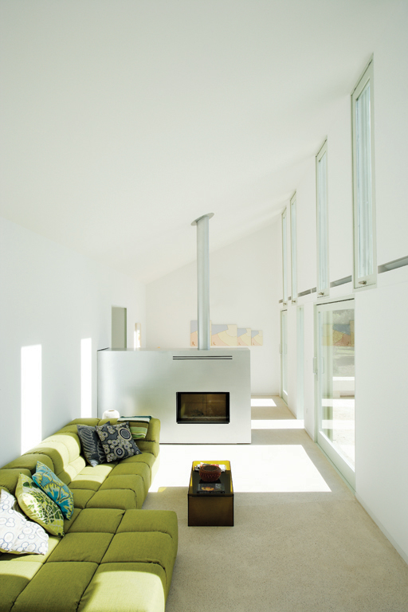
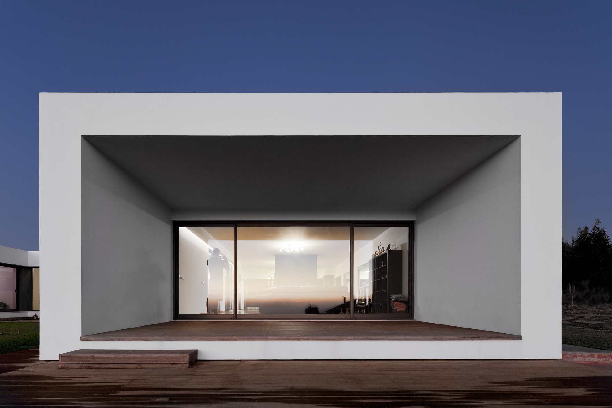
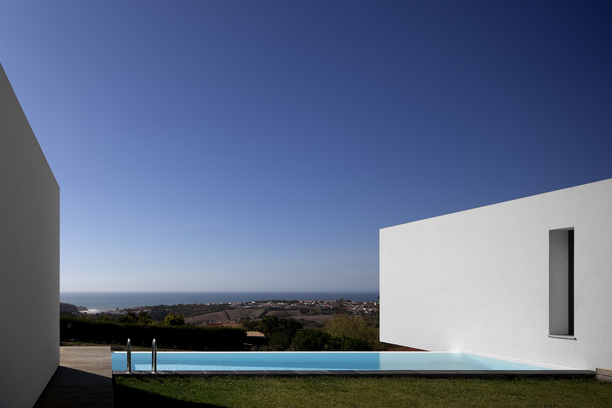
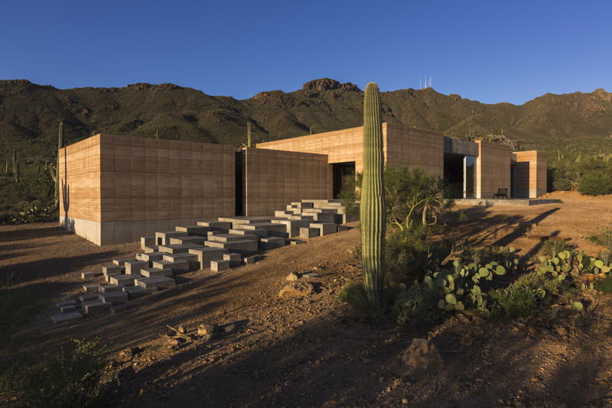
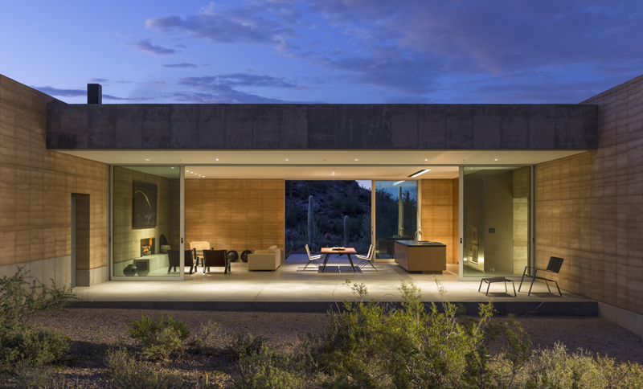
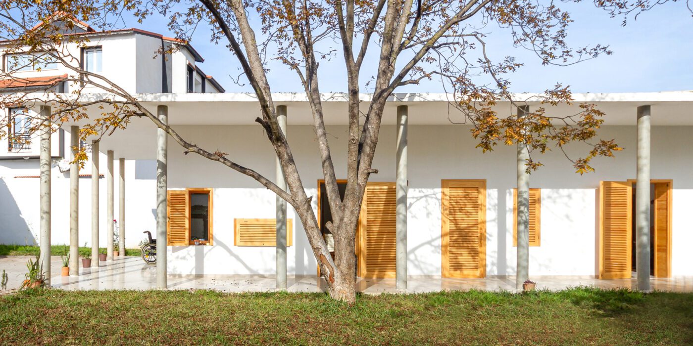
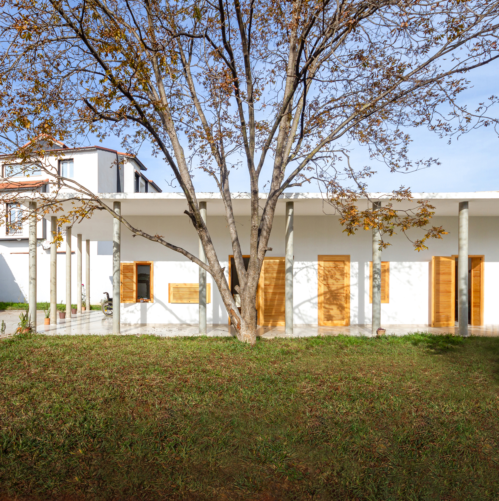
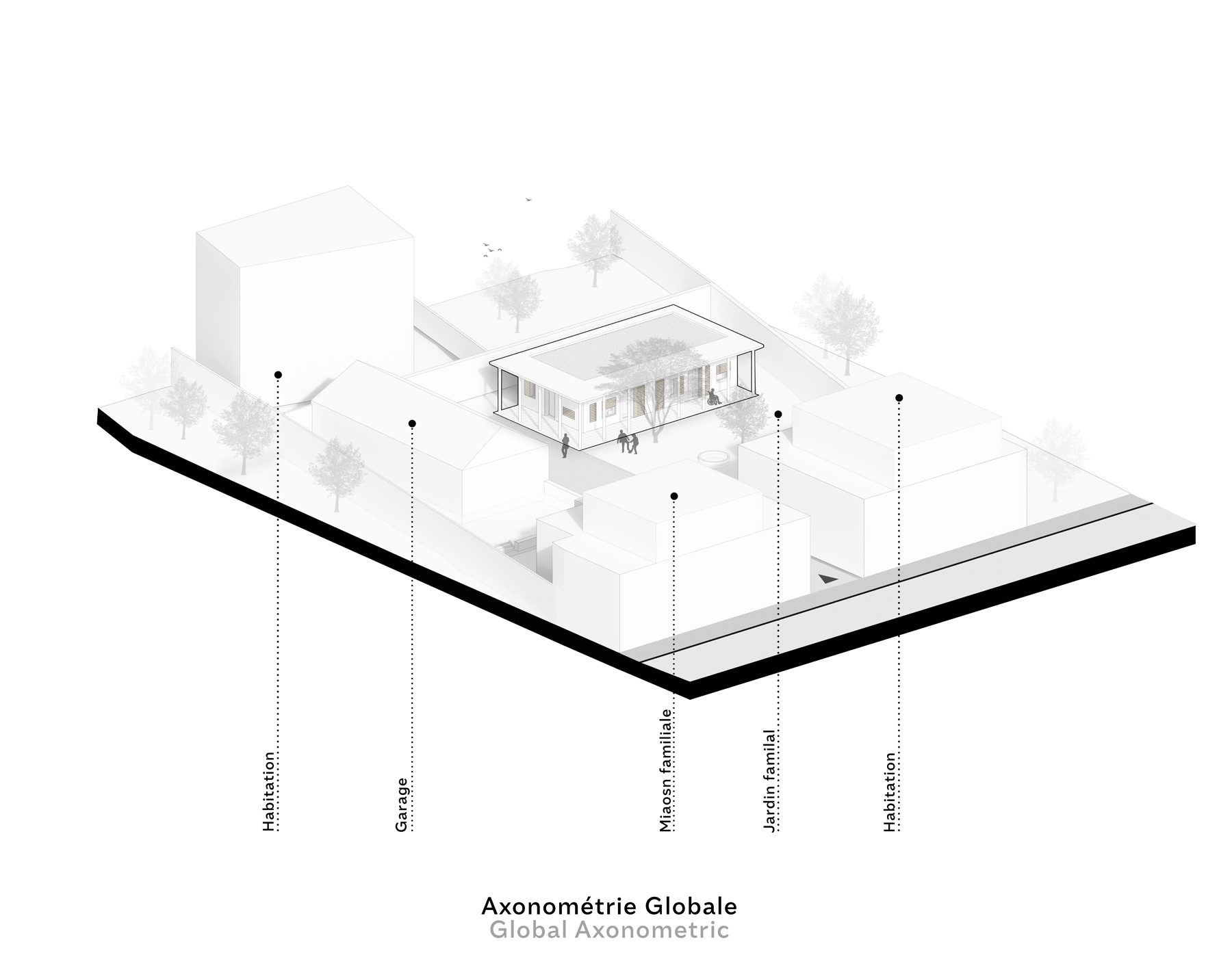 In this highly accessible house that was designed for two elderly parents in Tipaza, three factors guided the design process: privacy, weather conditions and activity, which reflected on the building envelope, building layout and building orientation. The design of the openings achieved the required level of privacy for Algerian culture, while opening up the house to the surrounding garden for natural ventilation, sunlight and views, taking in consideration the challenging weather conditions of the area.
In this highly accessible house that was designed for two elderly parents in Tipaza, three factors guided the design process: privacy, weather conditions and activity, which reflected on the building envelope, building layout and building orientation. The design of the openings achieved the required level of privacy for Algerian culture, while opening up the house to the surrounding garden for natural ventilation, sunlight and views, taking in consideration the challenging weather conditions of the area.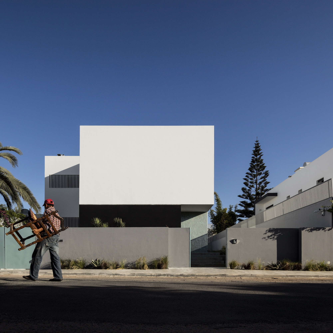
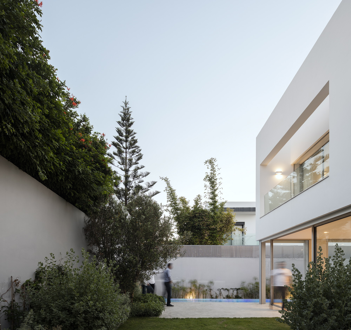
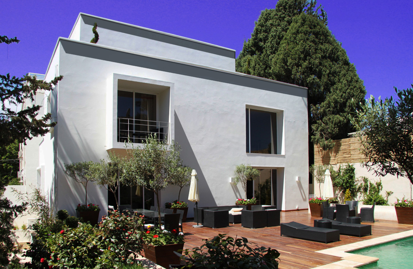
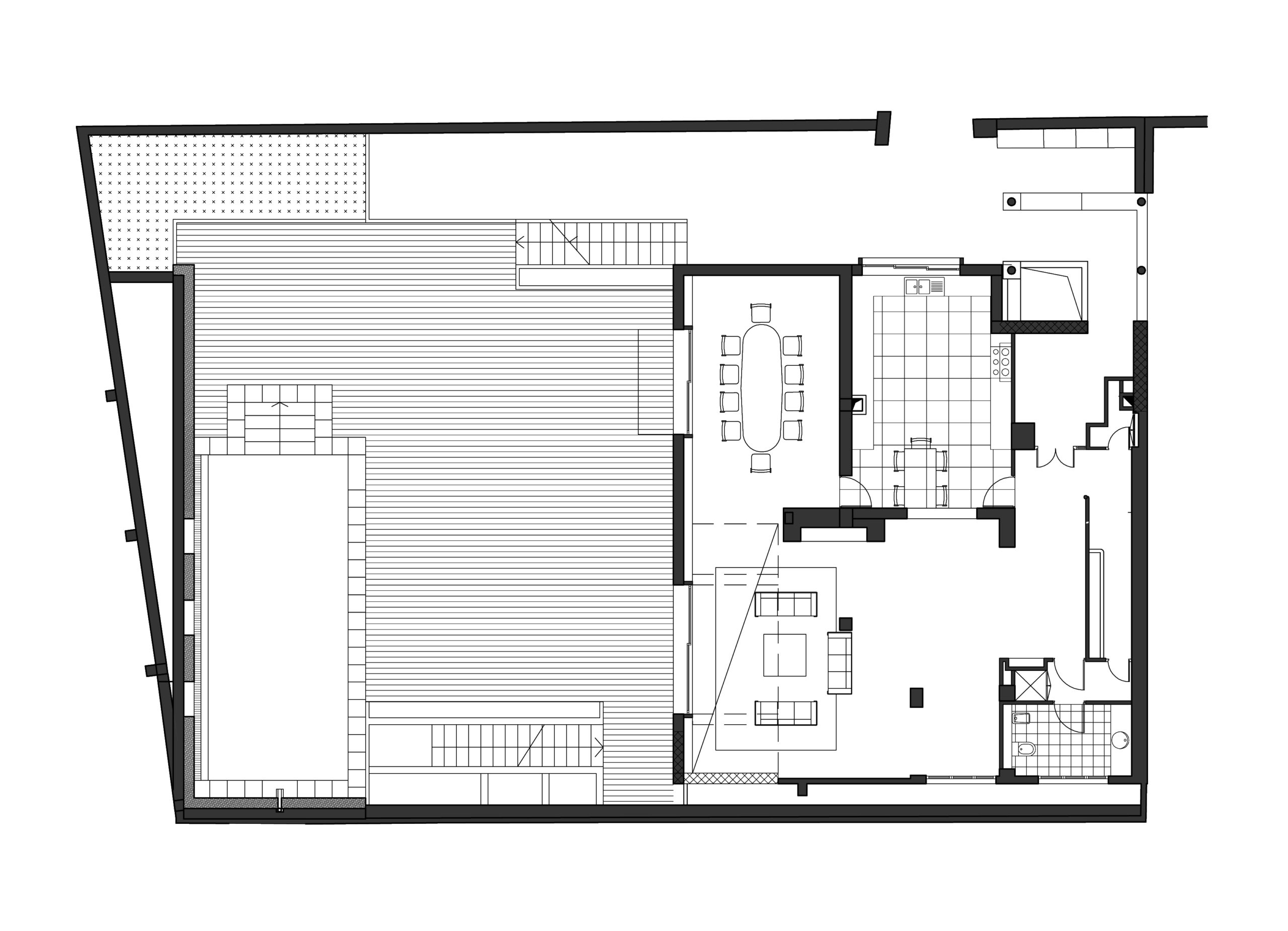
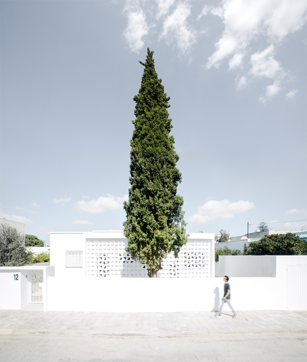
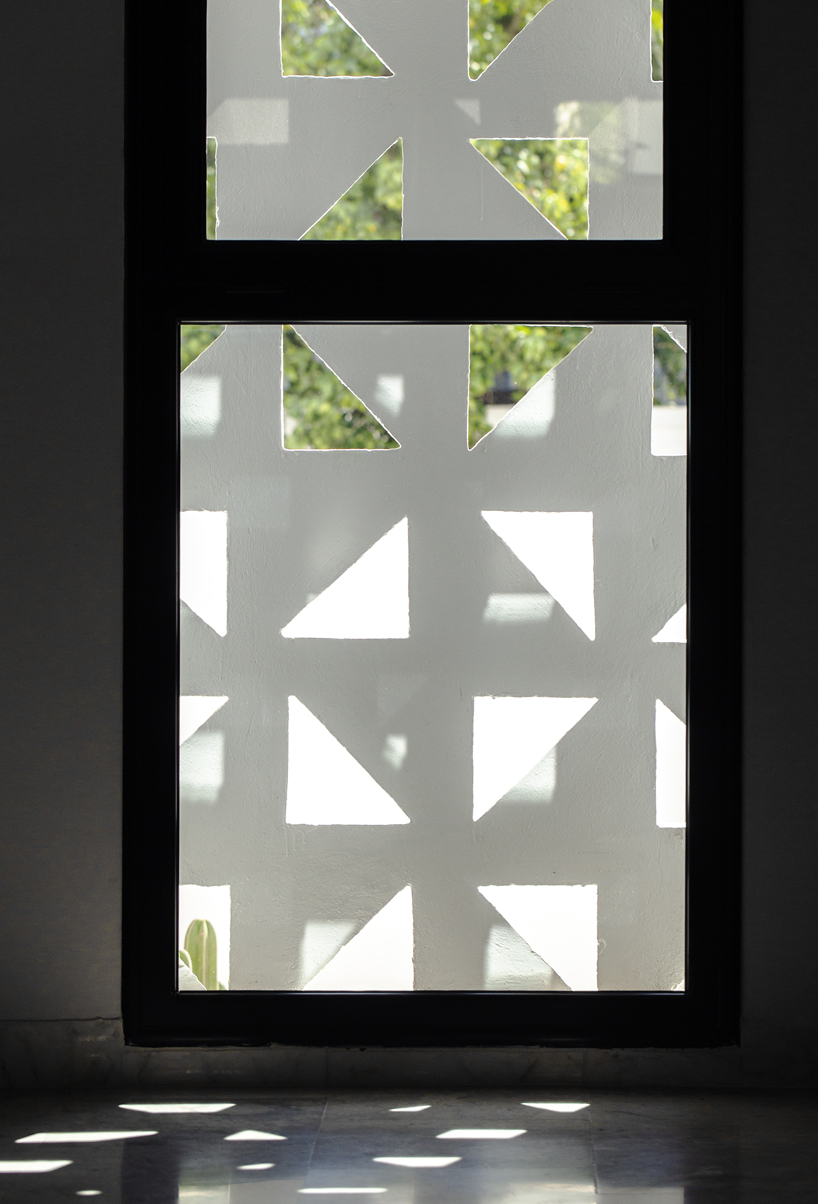
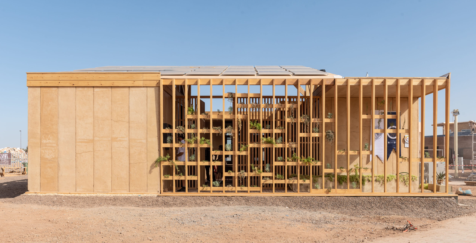
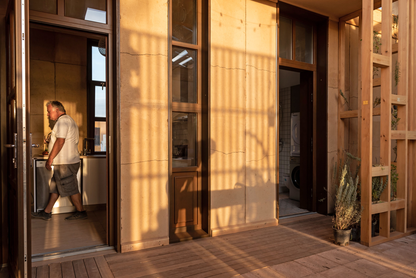
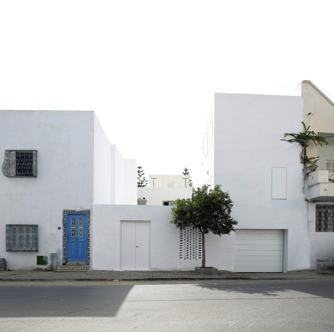
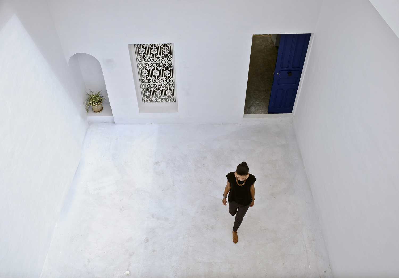
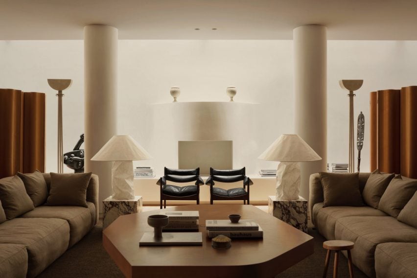
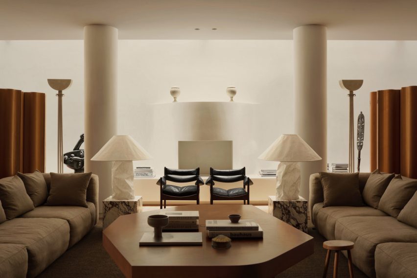
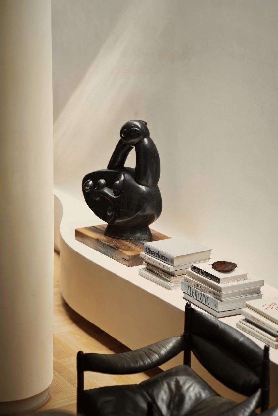
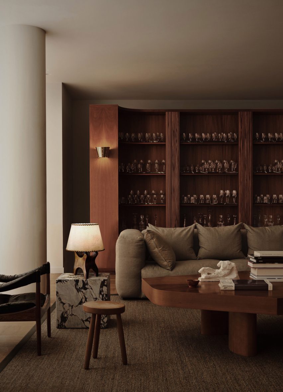
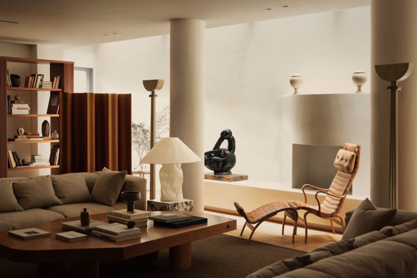
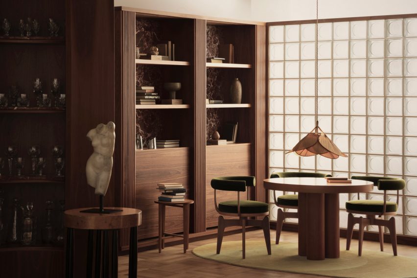
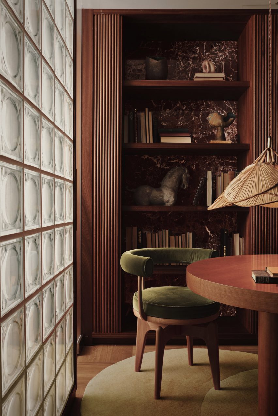
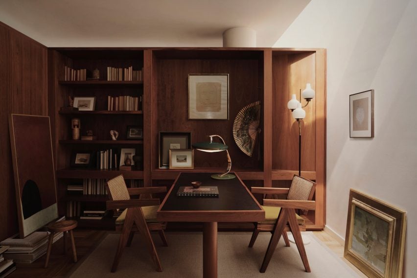
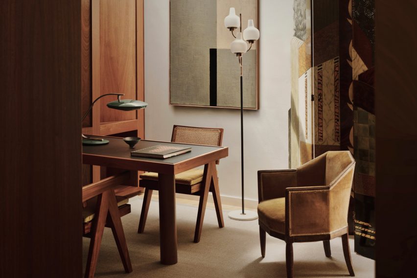
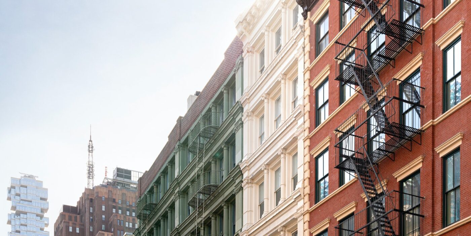
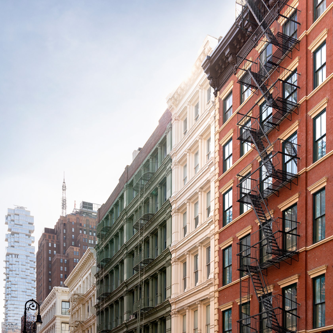
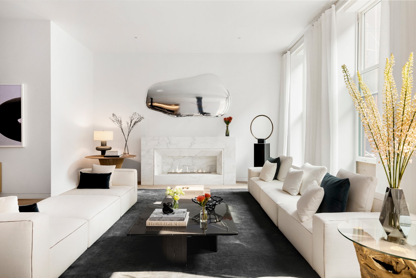
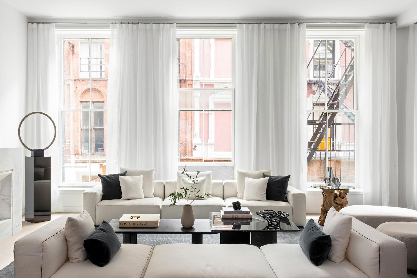
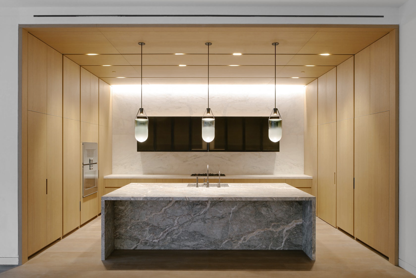
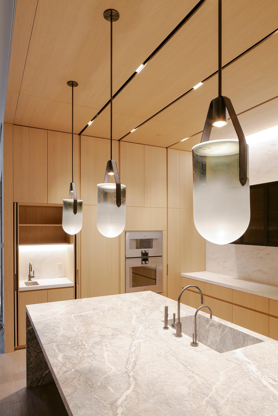
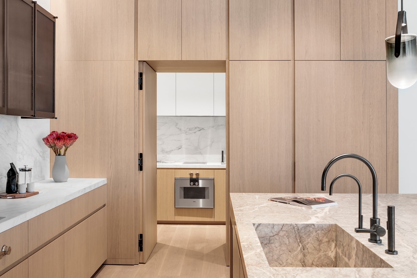
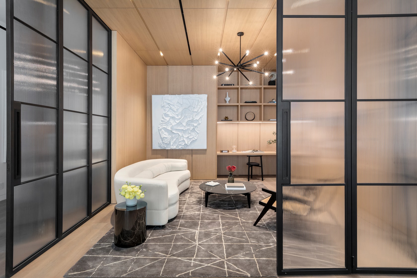
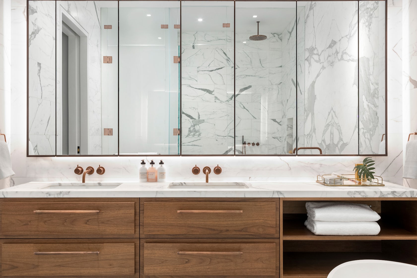
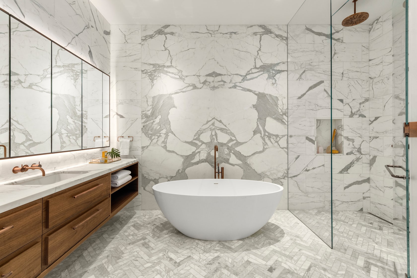
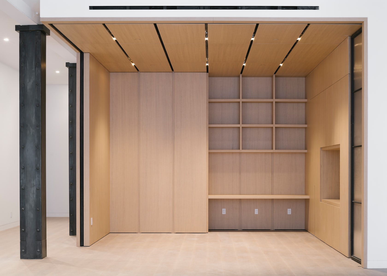
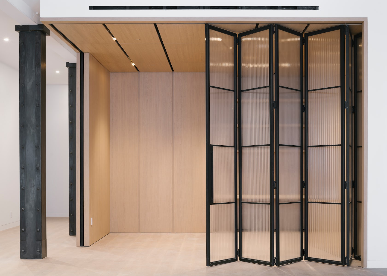
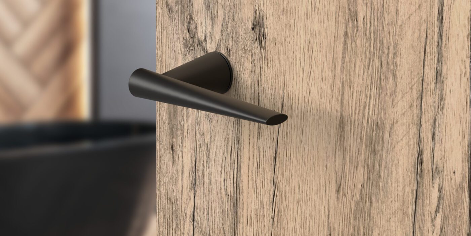
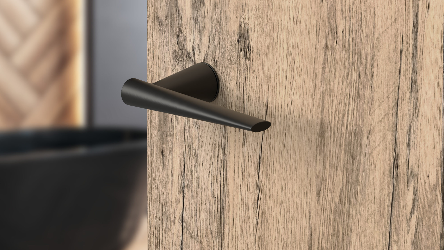 Architizer spoke with Karcher to learn more about the inspiration behind Mission Invisible, how its design was developed, and the company’s plans for the future.
Architizer spoke with Karcher to learn more about the inspiration behind Mission Invisible, how its design was developed, and the company’s plans for the future.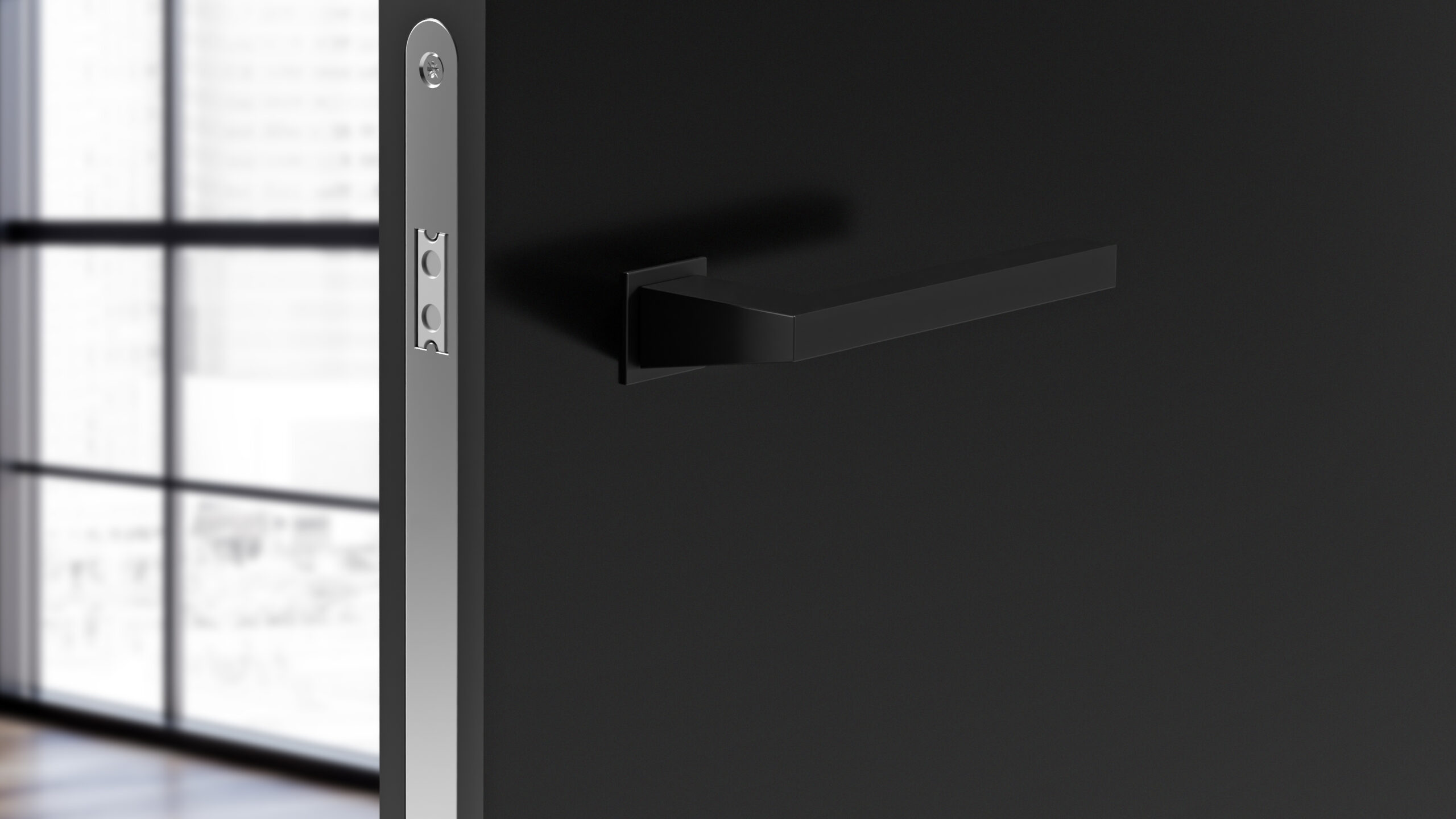 Tell us about the manufacturing process — What are the key stages involved and how do these help ensure a high quality end product?
Tell us about the manufacturing process — What are the key stages involved and how do these help ensure a high quality end product?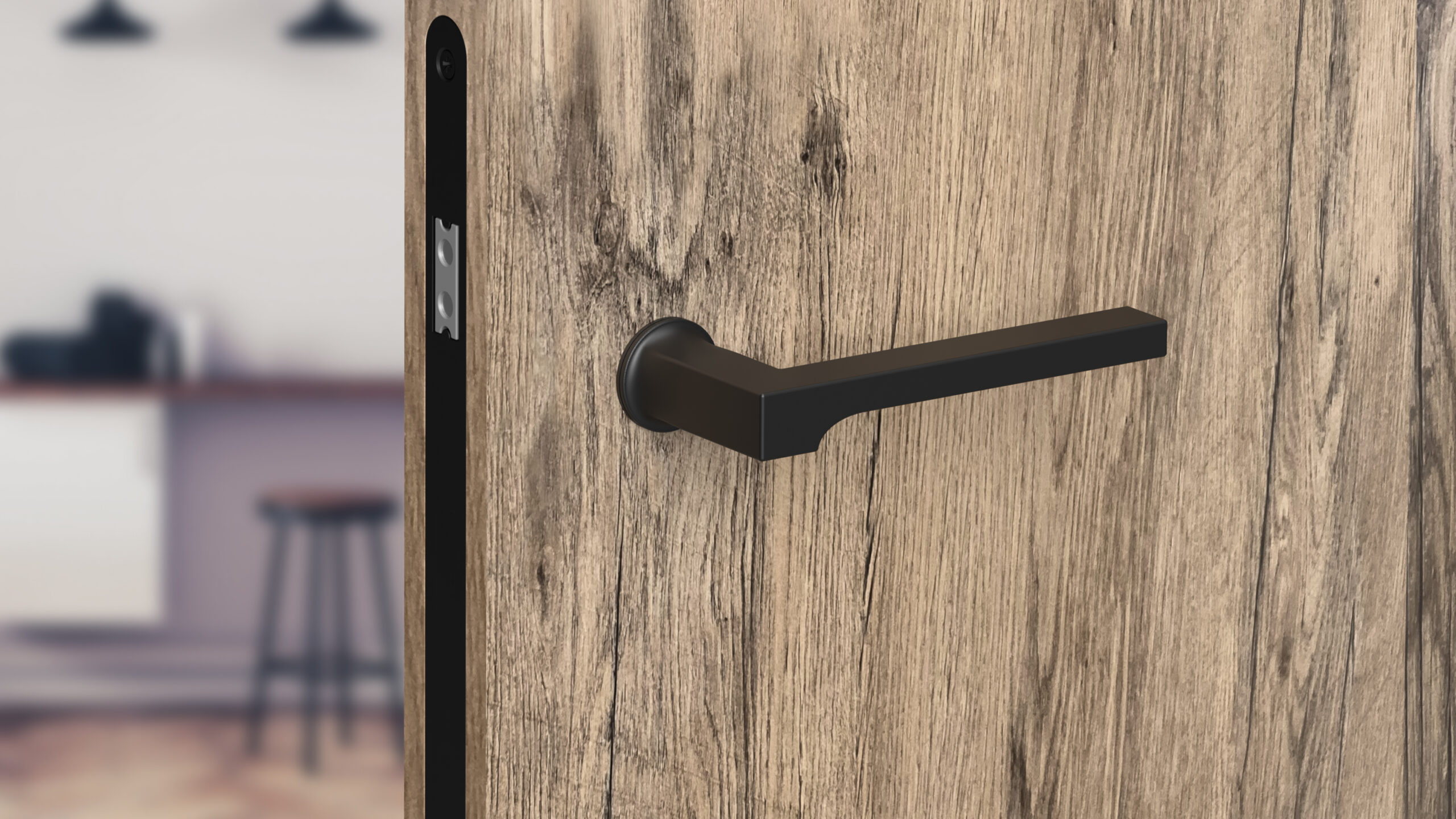 What makes your product unique and of great value to specifying architects?
What makes your product unique and of great value to specifying architects?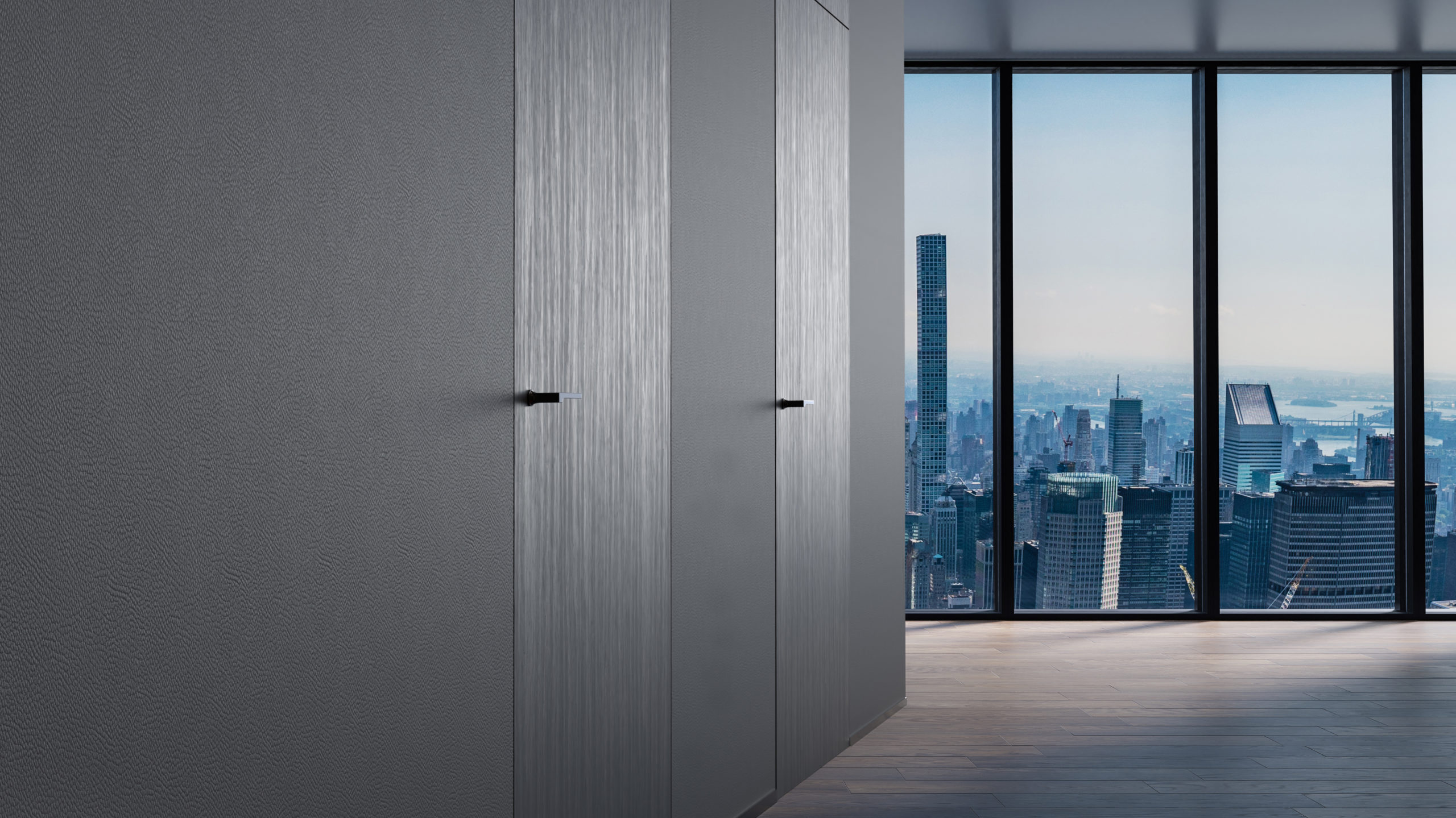 How do you see the product evolving in future?
How do you see the product evolving in future?