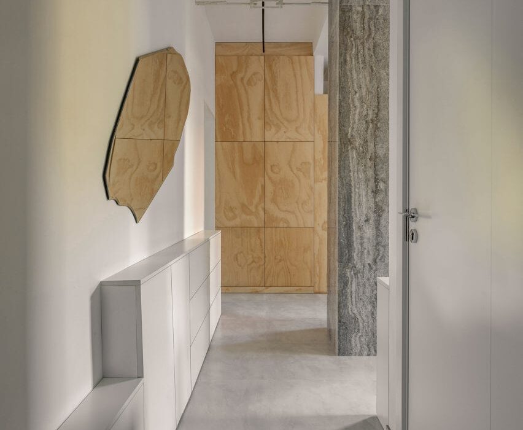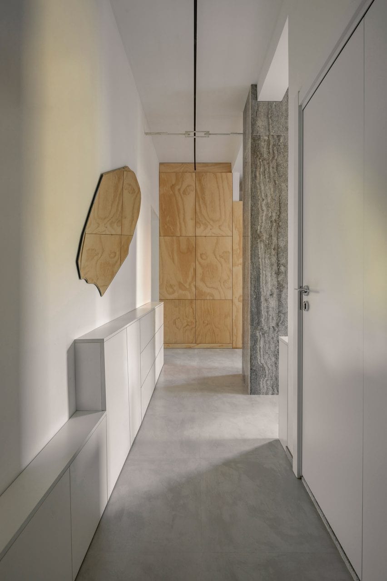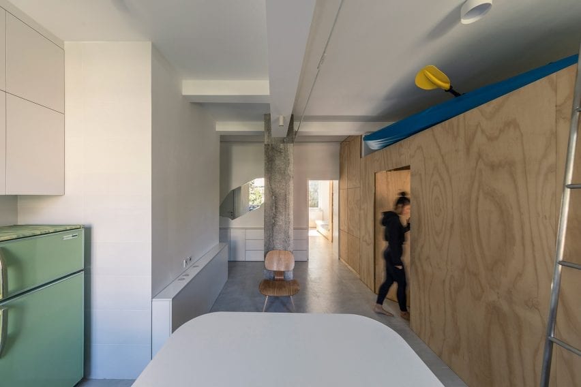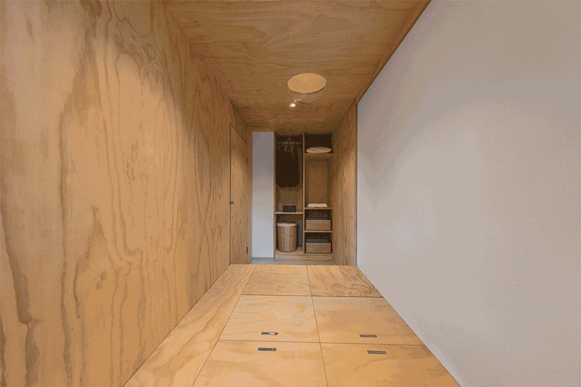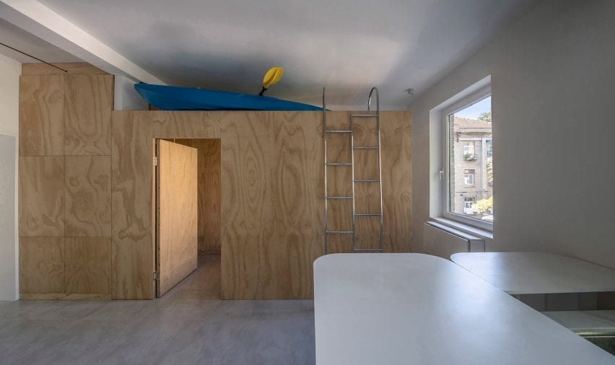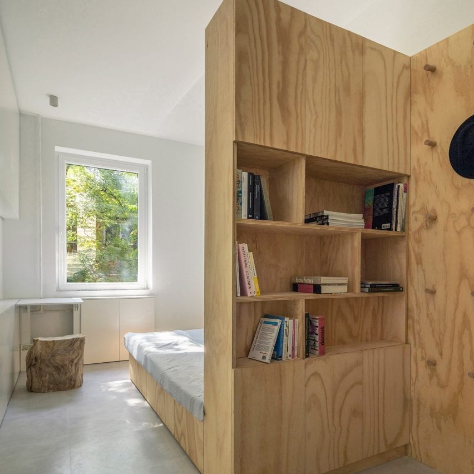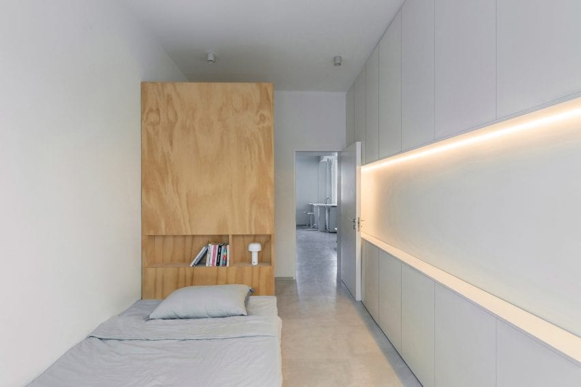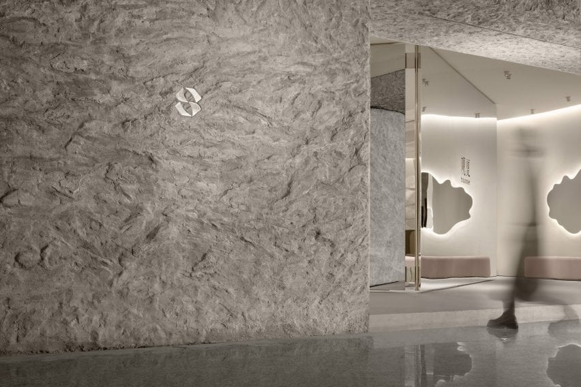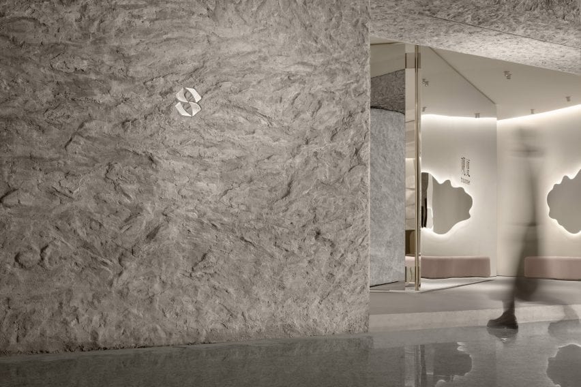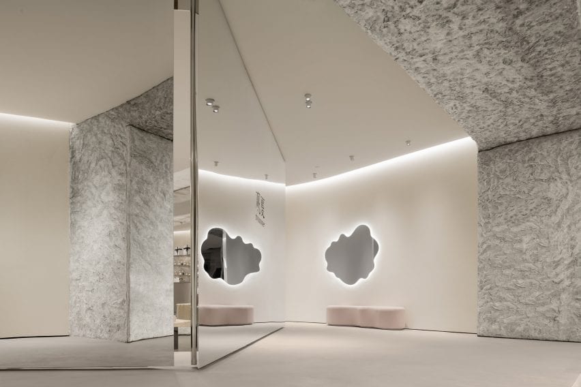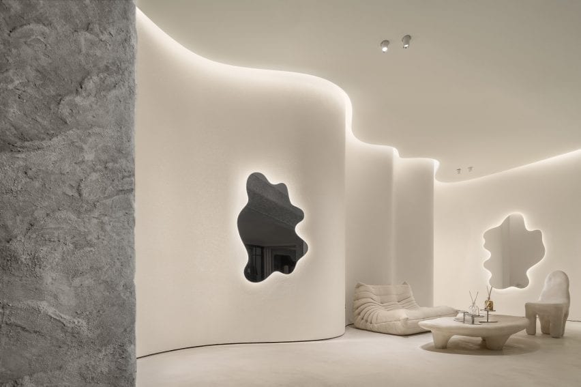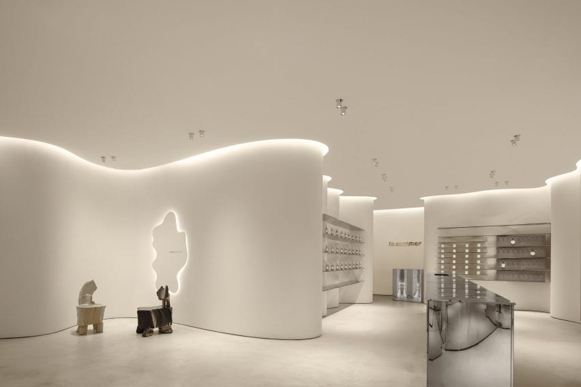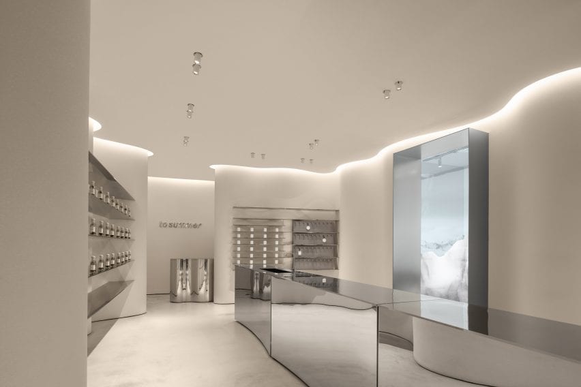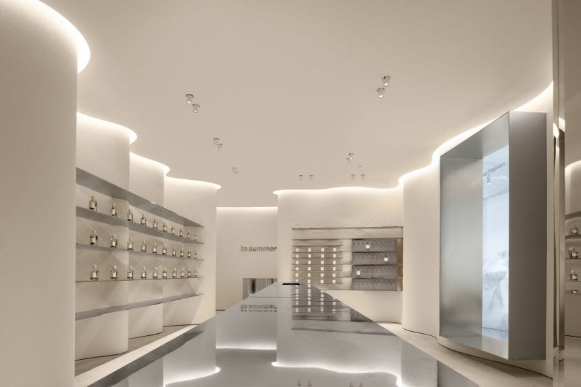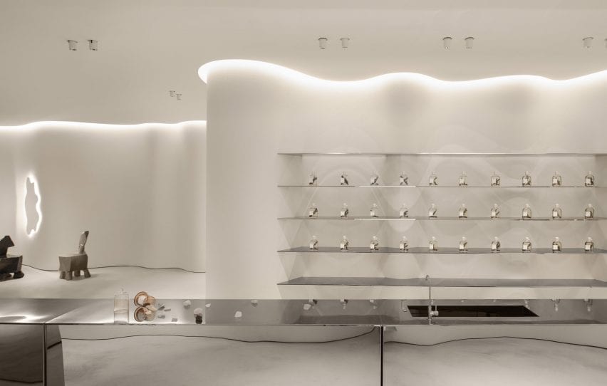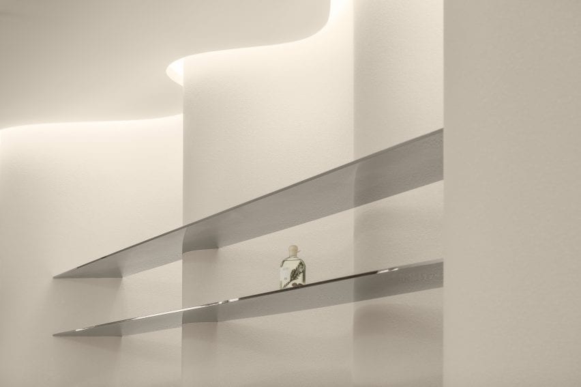Contemporary Vaults: 6 Modern Iterations of a Age-Old Architectural Classic
Architects: Want to have your project featured? Showcase your work through Architizer and sign up for our inspirational newsletter.
Vaults have existed in architecture for thousands of years. Essentially an extrusion of an arch along an axis, the structural value of the self-supporting form has made it a popular motif across typologies and around the world: from the construction of homes, religious buildings and more. Additionally, arches can be created using a variety of materials such as stone, brick, timber and even bamboo. Some examples of traditional vault forms include smooth barrel vaults, complex groin vaults, pointed arch vaults and decorative rib vaults, among others. These systems not only act as a structural framework but also help elevate plain ceilings. With each innovation in arch-building technology came new aesthetic styles and forms of architectural expression.
Yet, despite their versatility, vaults and domes remain widely associated with more traditional design styles or religious architecture. The projects below break away from the stereotype and show how these time-tested forms can be adapted to suit modern homes and public spaces.
Waffled Spaces
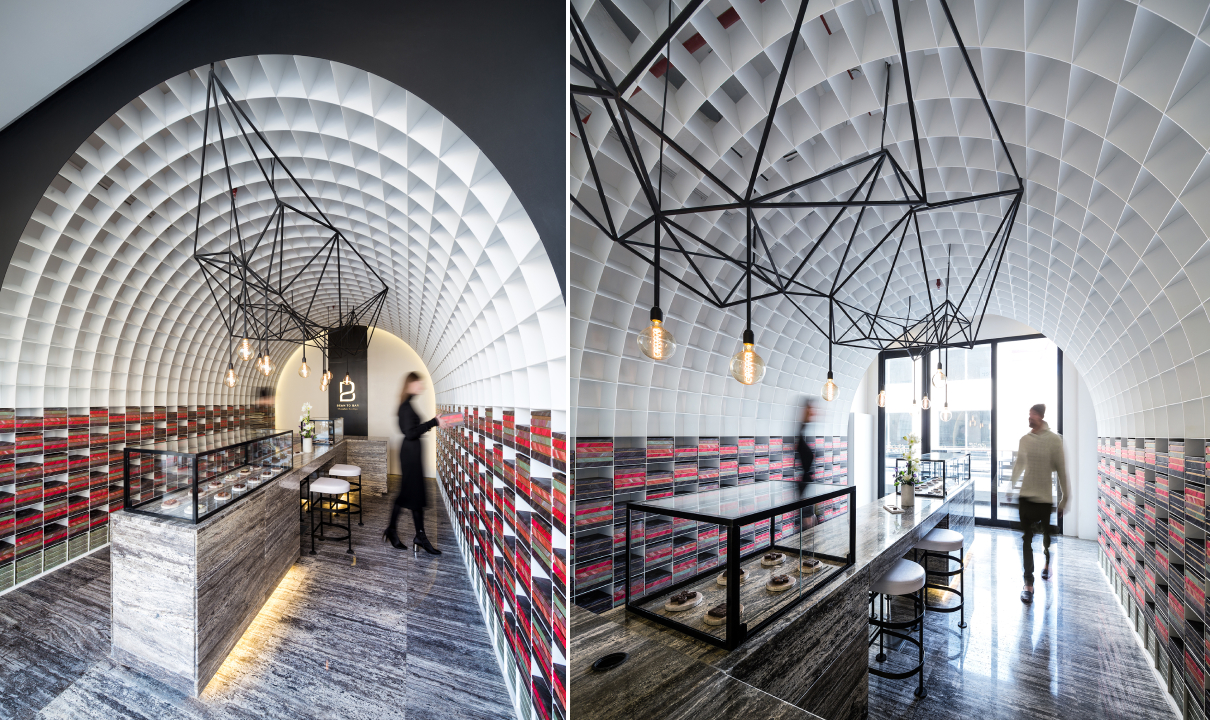
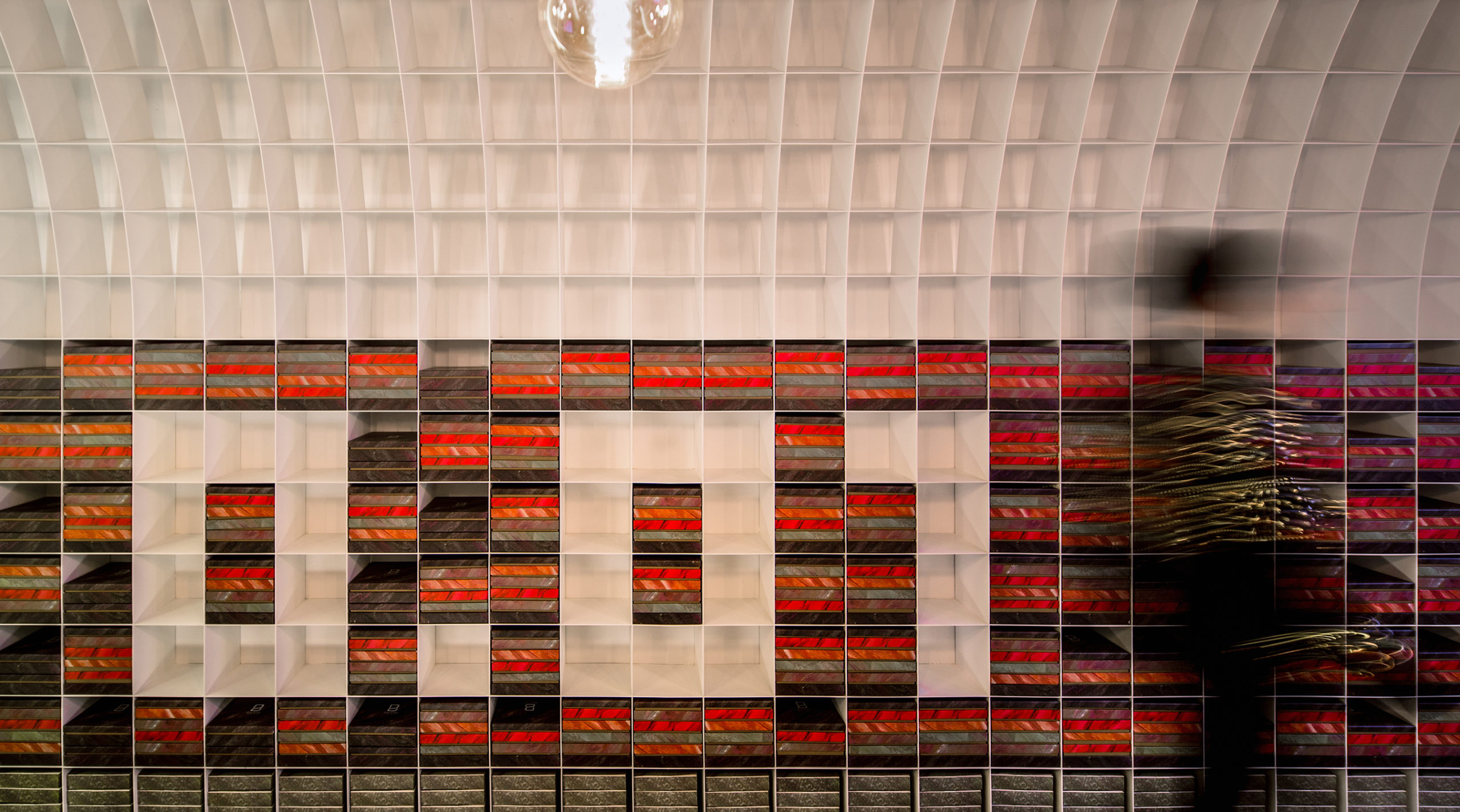
Bean to Bar Chocolatier by STUDIO TOGGLE, Salmiya, Kuwait
It was tricky to create brightness, storage and openness in a narrow, enclosed site. One solution, as showcased in the Bean to Bar Chocolatier store, introduces a waffle vault throughout the length of the space. A waffle vault can add dimension and interest to the ceiling without reducing the height in the way a false ceiling would. In this case, it can also extend to the floors and create room for display shelves. These pixels, which were sized based on the dimensions of the chocolate packaging, can be changed to create different patterns as and when needed. In other cases, waffle vaults such as this one can also be used to conceal lighting fixtures.
Organic Forms
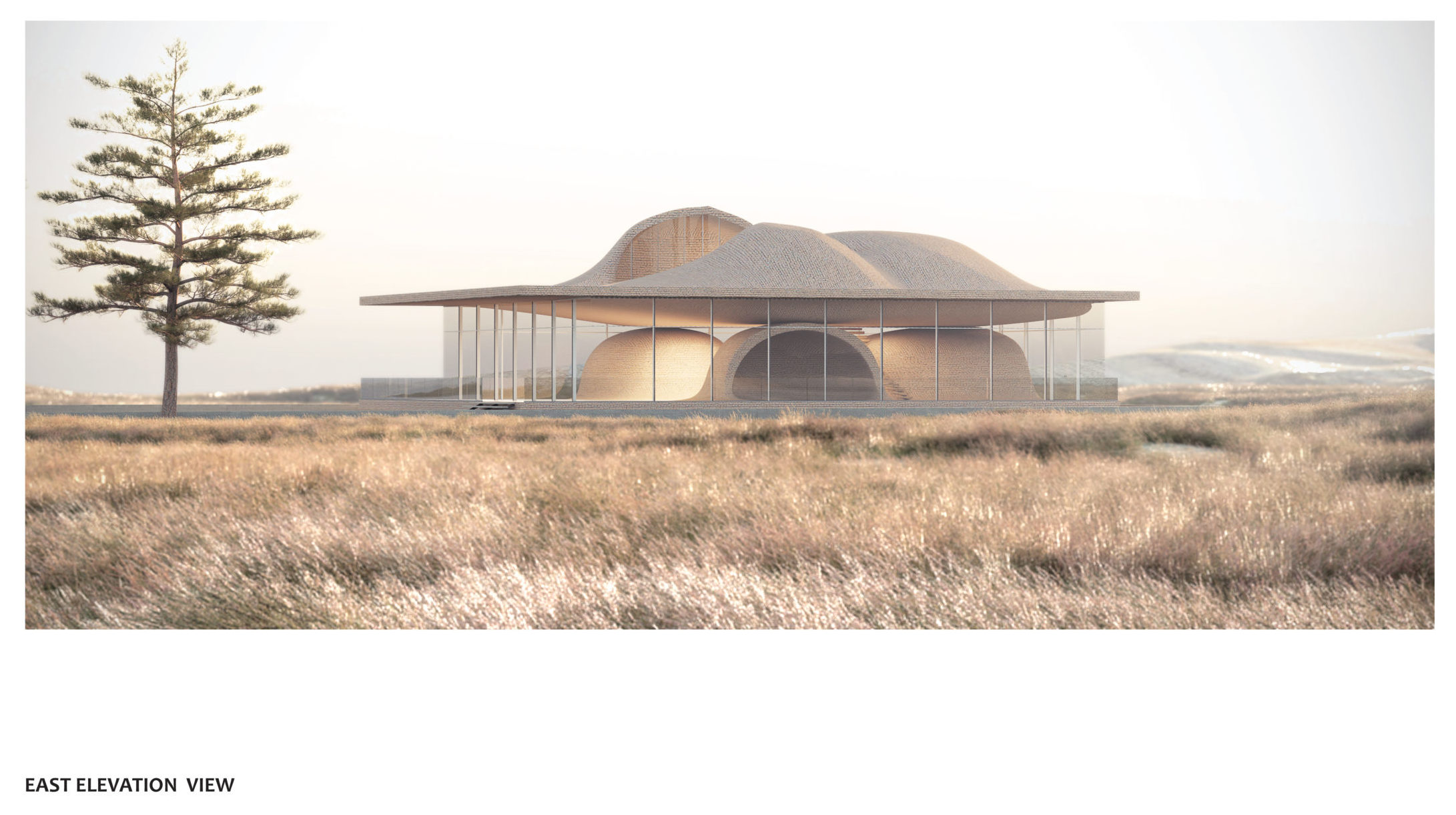
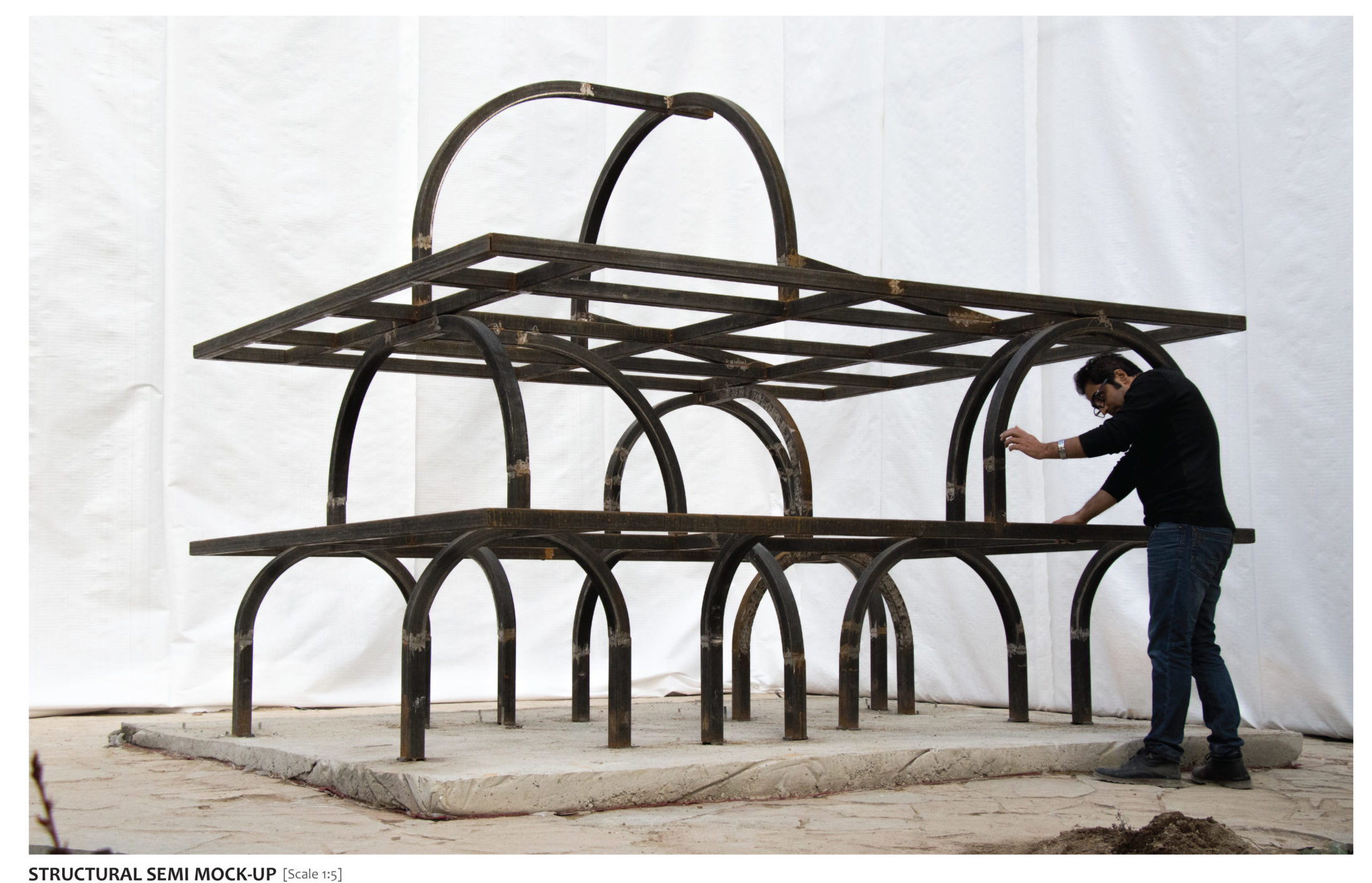
Guyim Vault House by Nextoffice, Concept
While vaults are traditionally elements that prominently enhance the interiors, they can also be used to redefine form on the outside. Using vaults in a skeletal cuboidal framework restrains the geometry while also creating a contoured form that clearly defines spaces and gives the structure a strong identity. In Guyim Vault House, Nextoffice uses semi-vaulted structural elements to create mounds in the different levels of the home. The system creates a very unique structural network that makes way for unique spatial blocks inside. These vaulted forms intersect with each other to create both public and private zones. For example, three domes face each other on the first floor to create a semi-private quadrangle. Taking this a step further, the forms on the upper level open up to allow light to enter the home.
Pointed Patterns
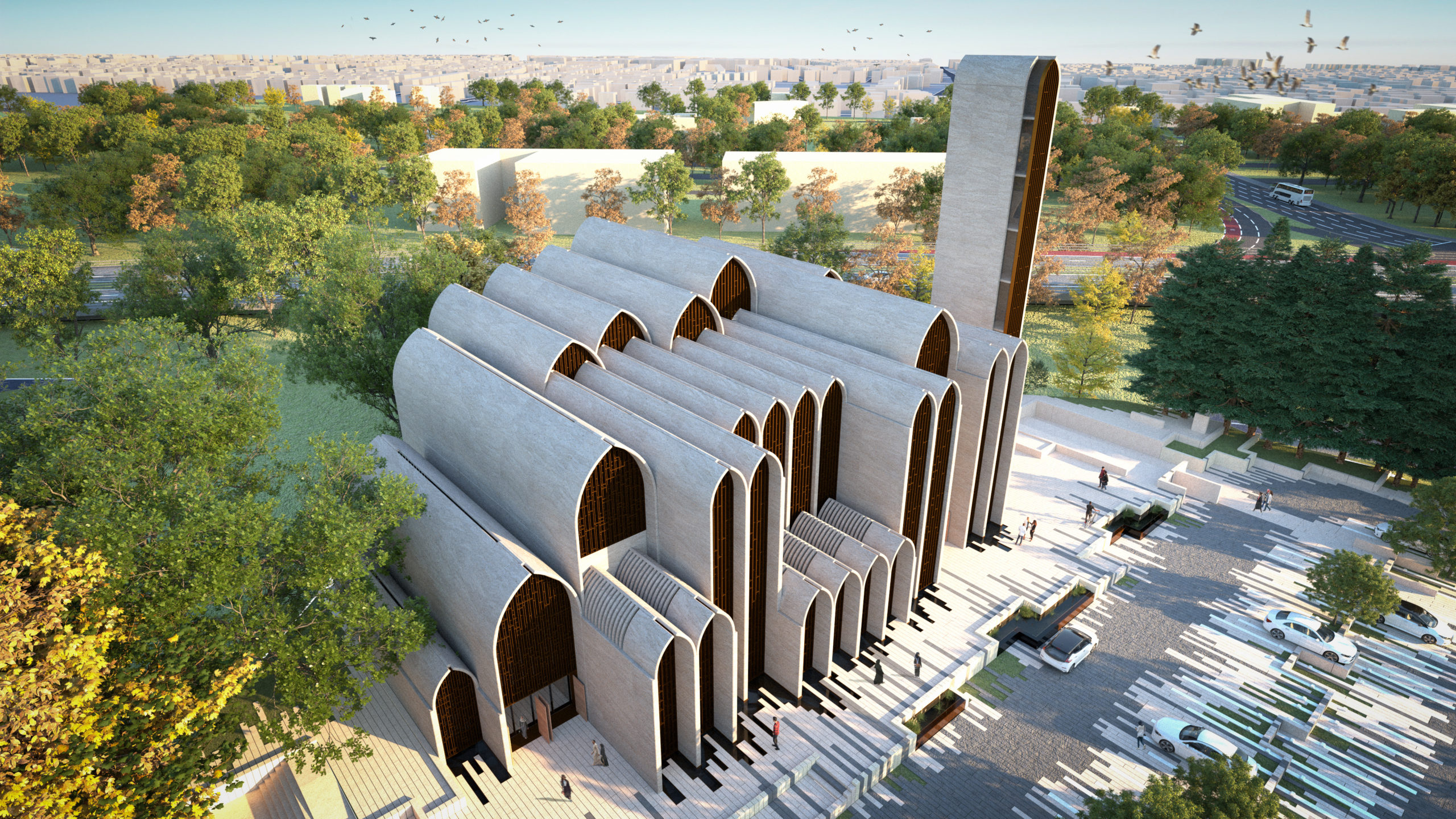
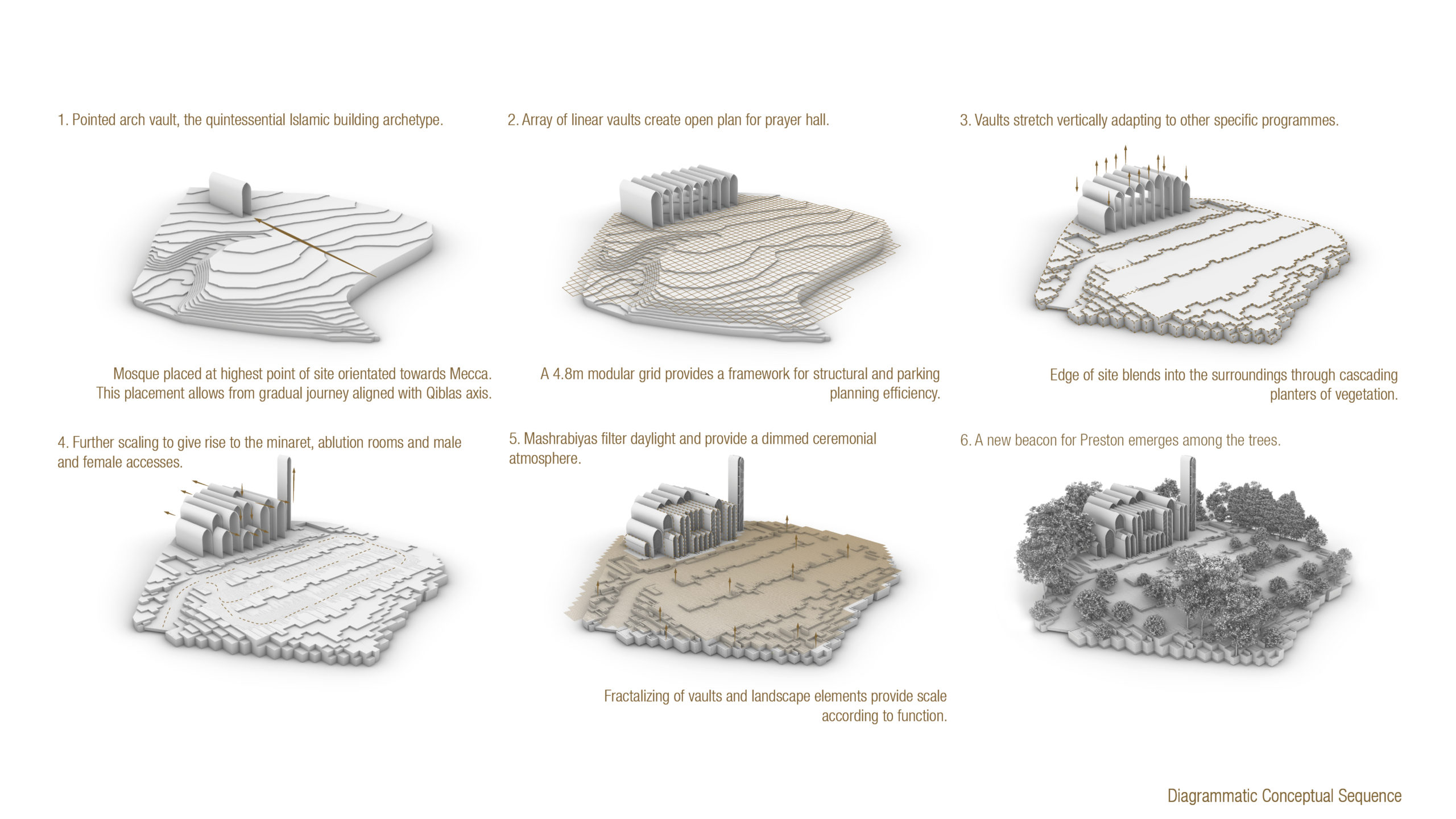
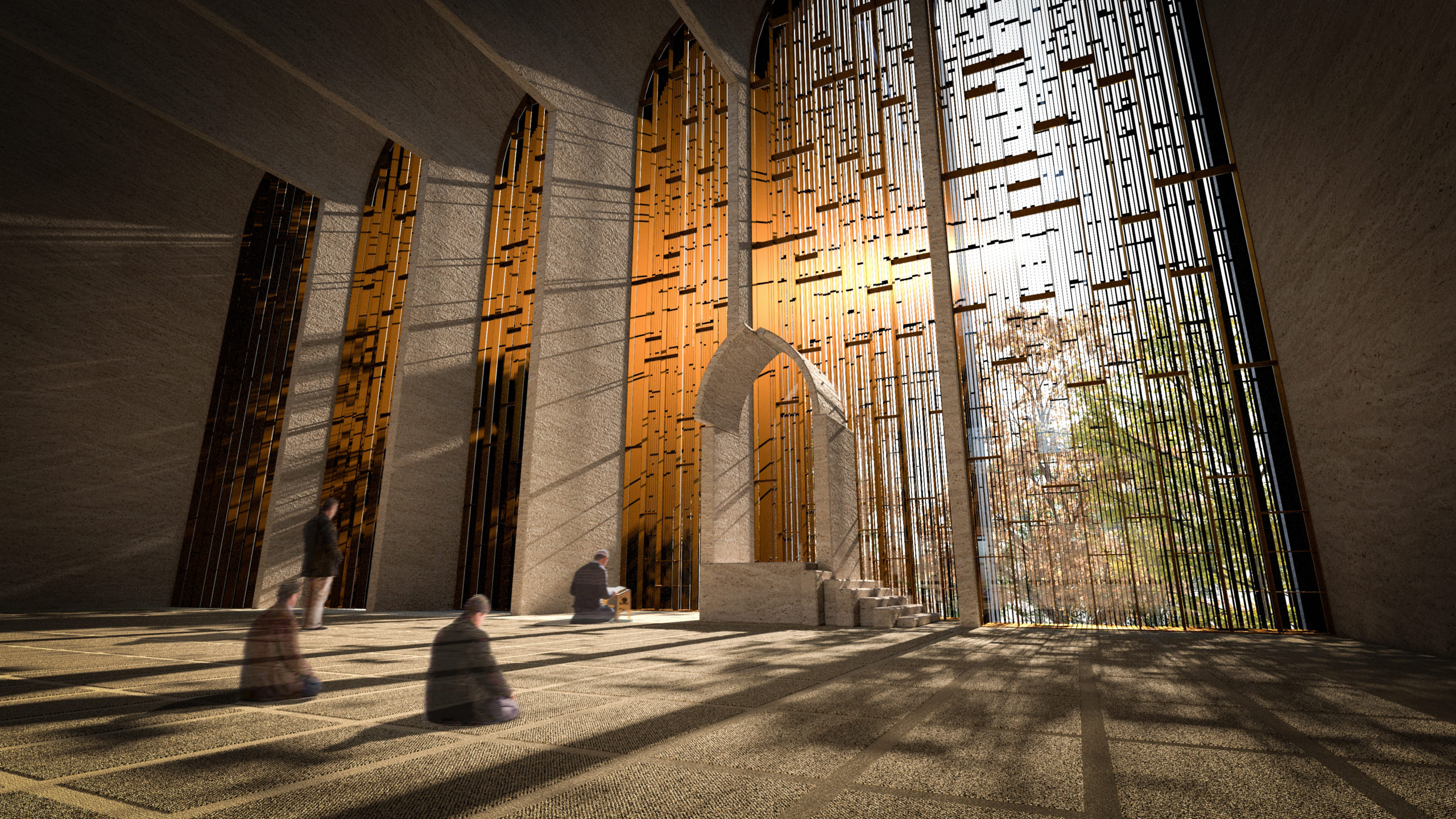
New Preston Mosque by AIDIA STUDIO
The pointed arch, which is commonly associated with Gothic architecture, found its origins in Islamic and Indian architecture. These arches were used to create doorways and ornate windows in religious or important structures. The team at AIDIA STUDIO used this historical reference and gave it a contemporary twist to create this conceptual mosque. Using a pointed arch form to create a vault allows the form to span more considerable lengths with more stability. It also allows for bigger column-free floor spans. Here, the studio turned this element into a fractal pattern that gets repeated across different levels and scales throughout the mosque.
Geometric Ceilings
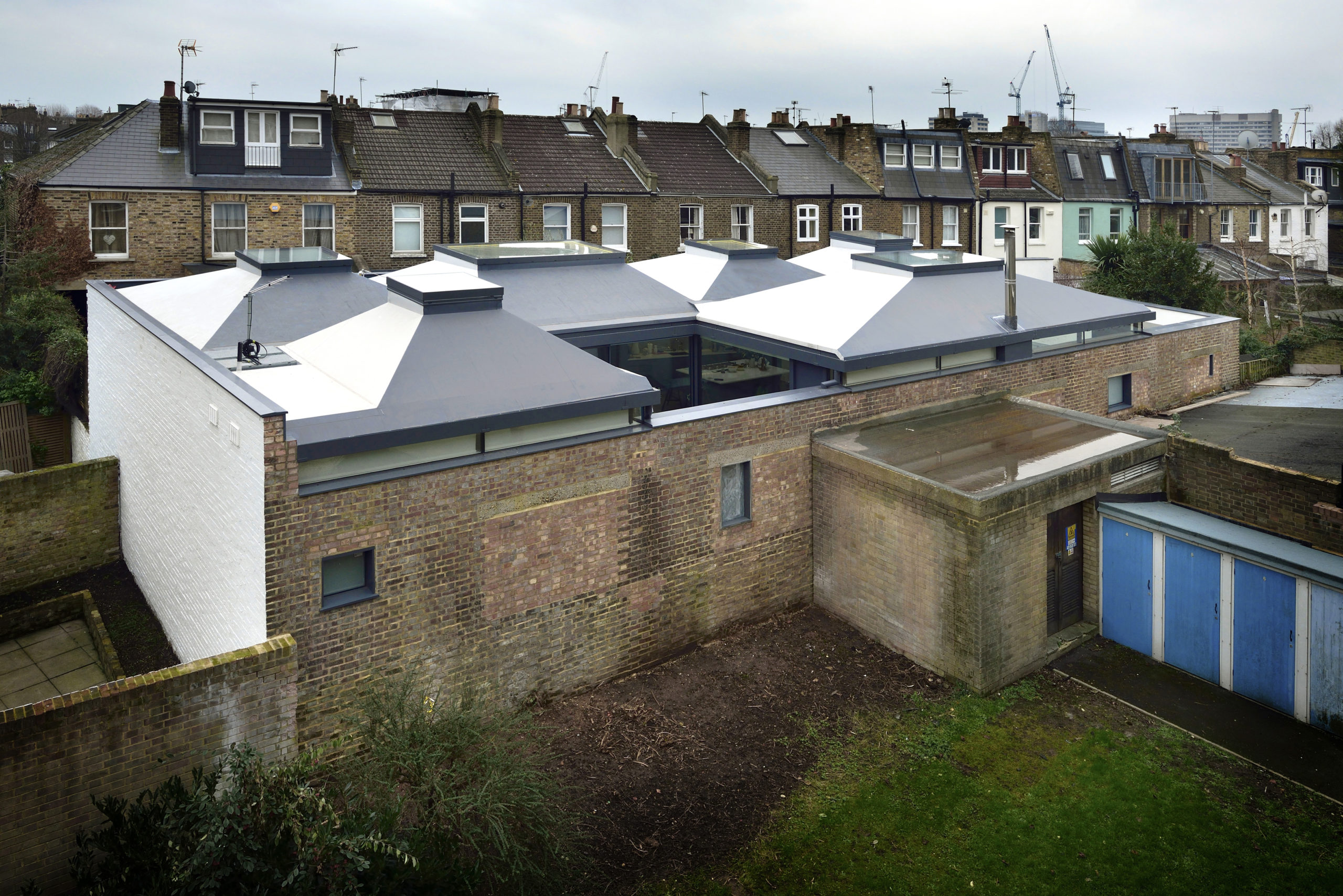
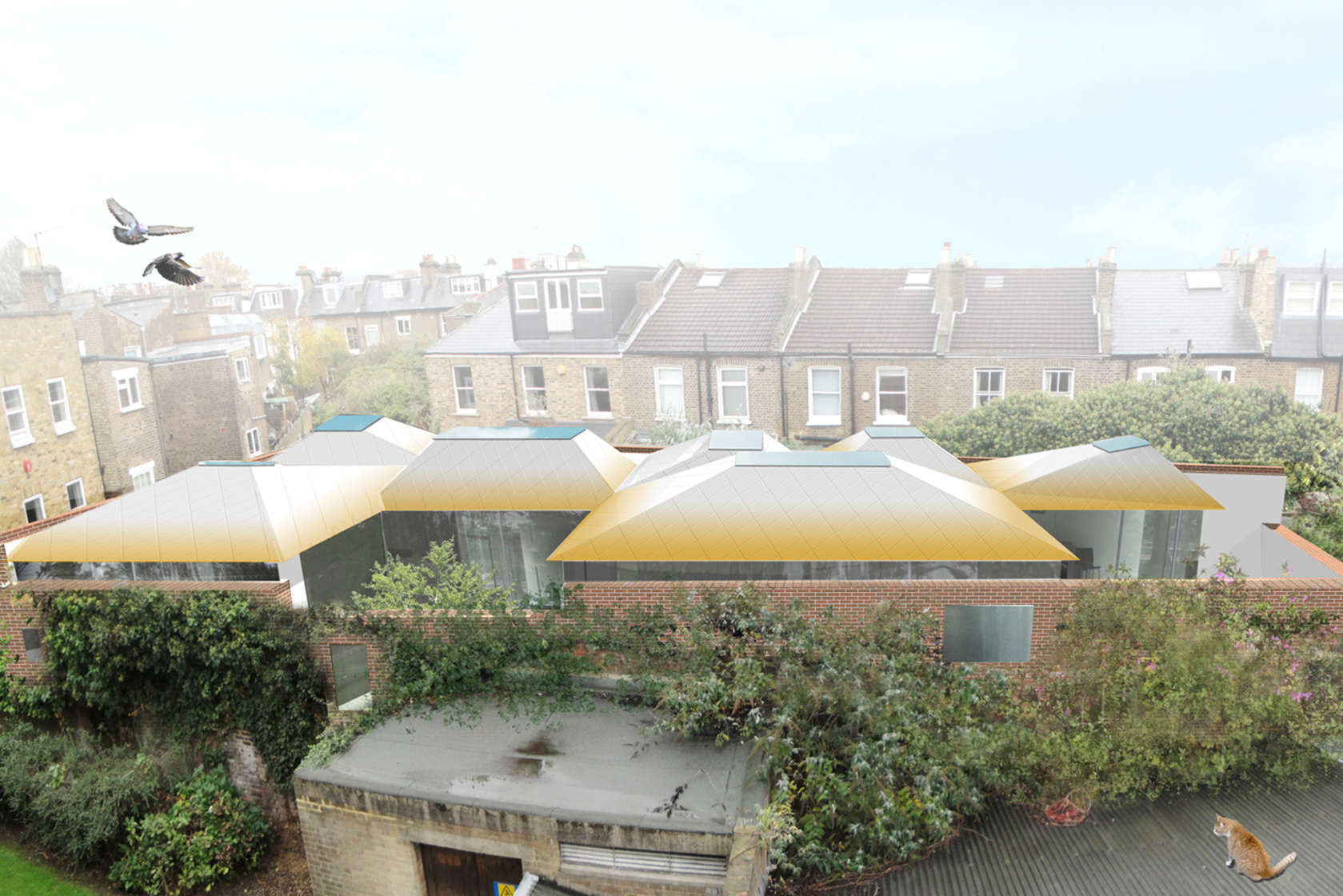
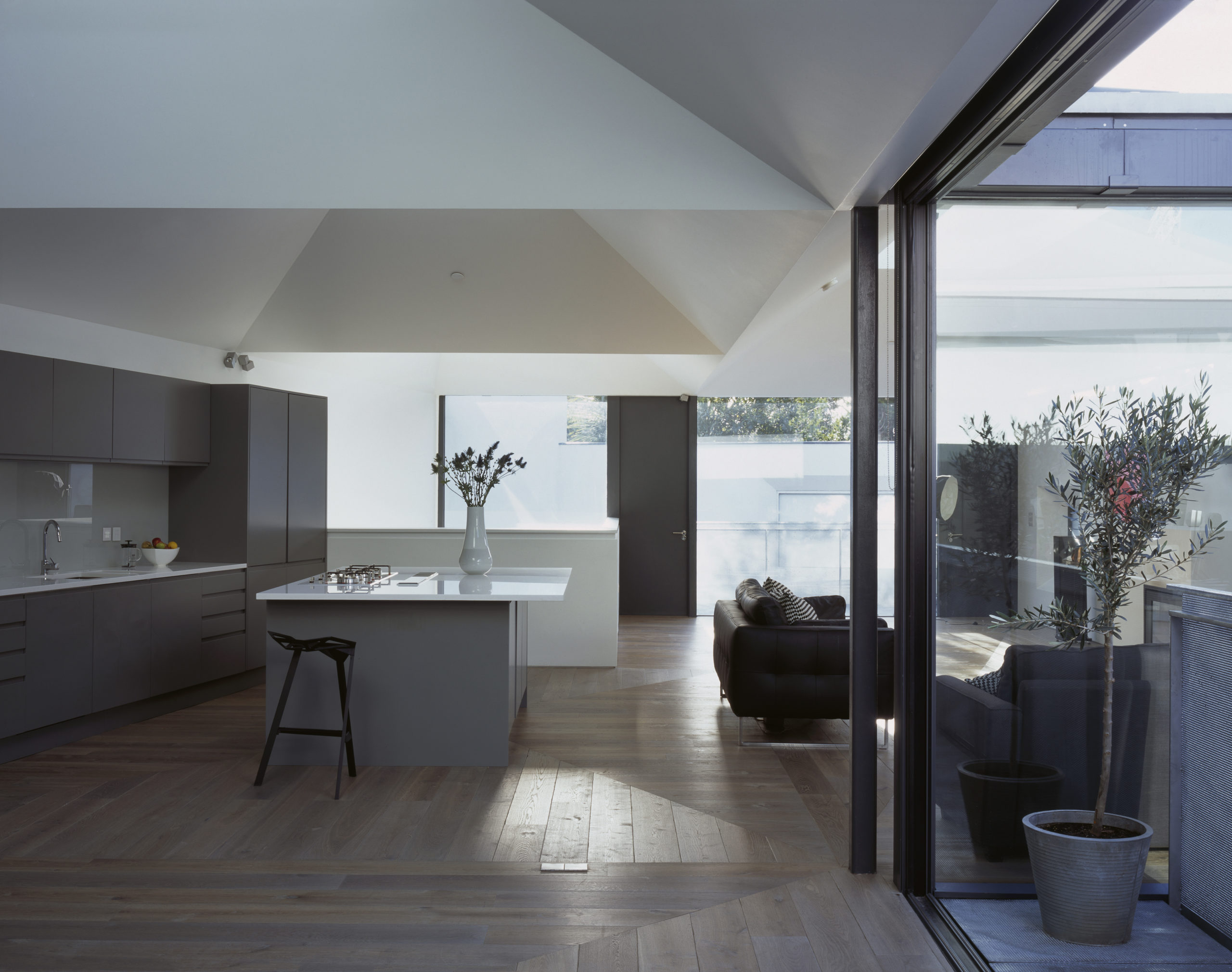
Vaulted House by vPPR Architects, London, United Kingdom
When curved ceilings don’t work with the overall design scheme, there is always an option to turn them into geometric arrangements that create a similar experience. This can be seen in Vaulted House by vPPR Architects. The roof of the entire home is divided into geometric vaults that coincide with the spatial distribution within the home. These sharp inclines completely mask the huge steel beams that are used to hold them up. The vaults are also capped with skylights to maximize the amount of natural light entering the home. To broaden the scope of this design, this trapezoidal geometry is further expanded to multiple objects around the house including the fireplace, windows, floors and the entrance.
Bamboo Lattice
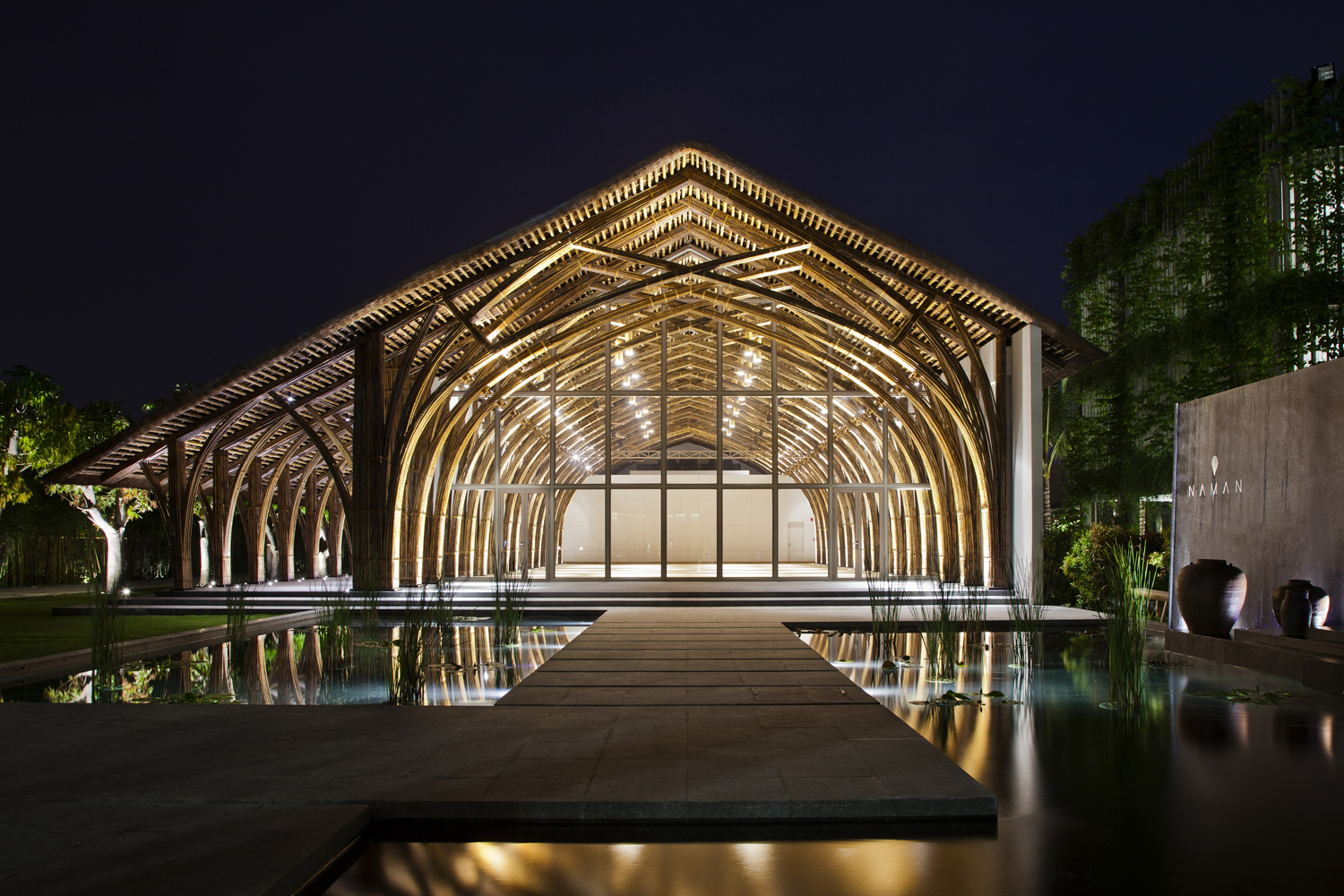
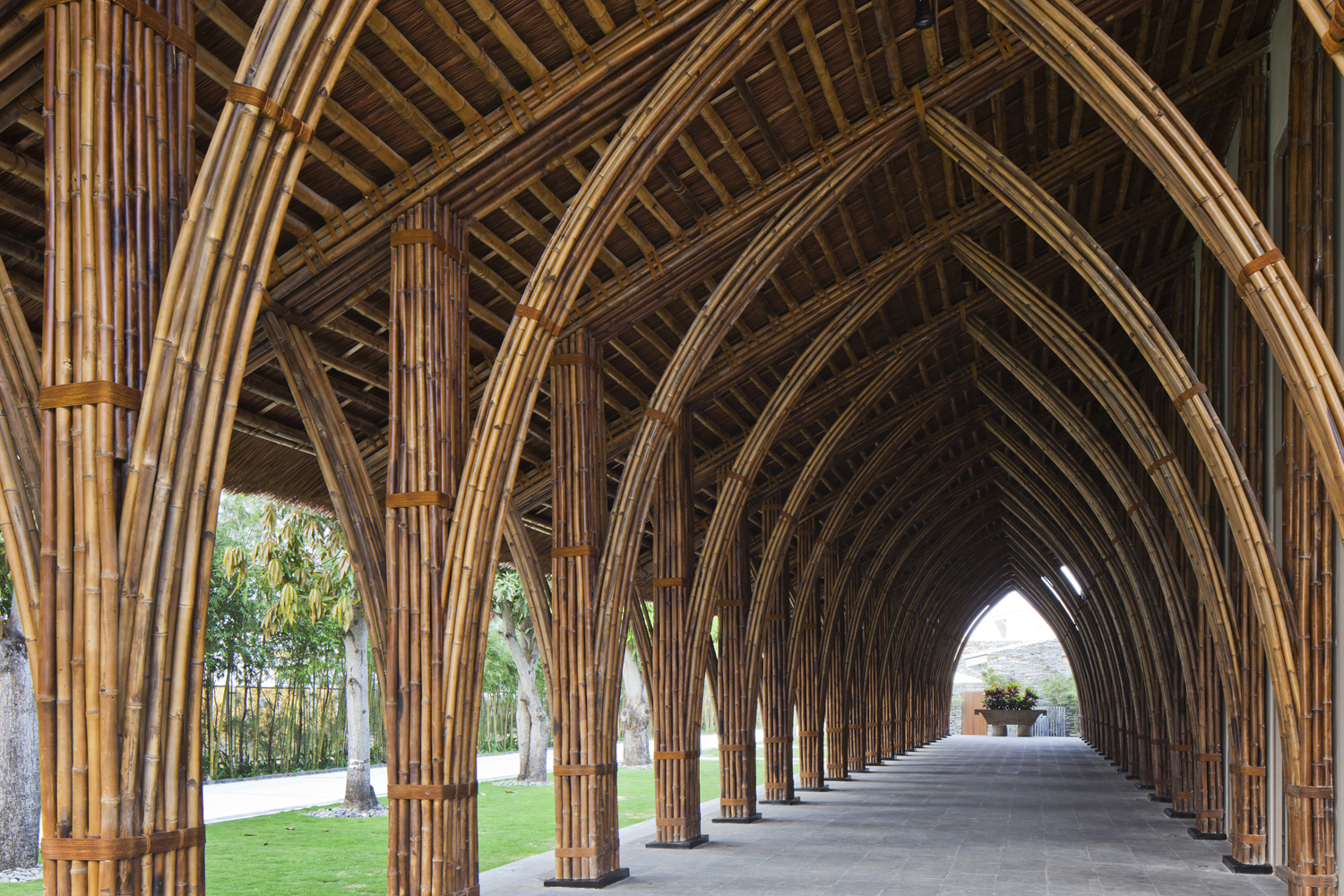
Naman Retreat Conference Hall by Vo Trong Nghia Architects, Ngũ Hành Sơn, Vietnam | Images by Hiroyuki Oki
A way of adapting the vault form for tropical regions is constructing it using locally-acquired materials such as bamboo. The flexibility of bamboo stems allows them to be bent and bundled together to create a sturdy framework that can hold up a large column-free roof. In Naman Retreat Conference Hall, two types of bamboo are used to create the central hall and an adjoining vaulted corridor. The enclosed hall spans about 44 feet and goes as high as 31 feet. A large glass plane is placed three arches in to create an arched canopy outside. These curved frames are prefabricated on ground to ensure quick and easy assembly, while being very affordable and offering more control.
Asymmetrical Systems
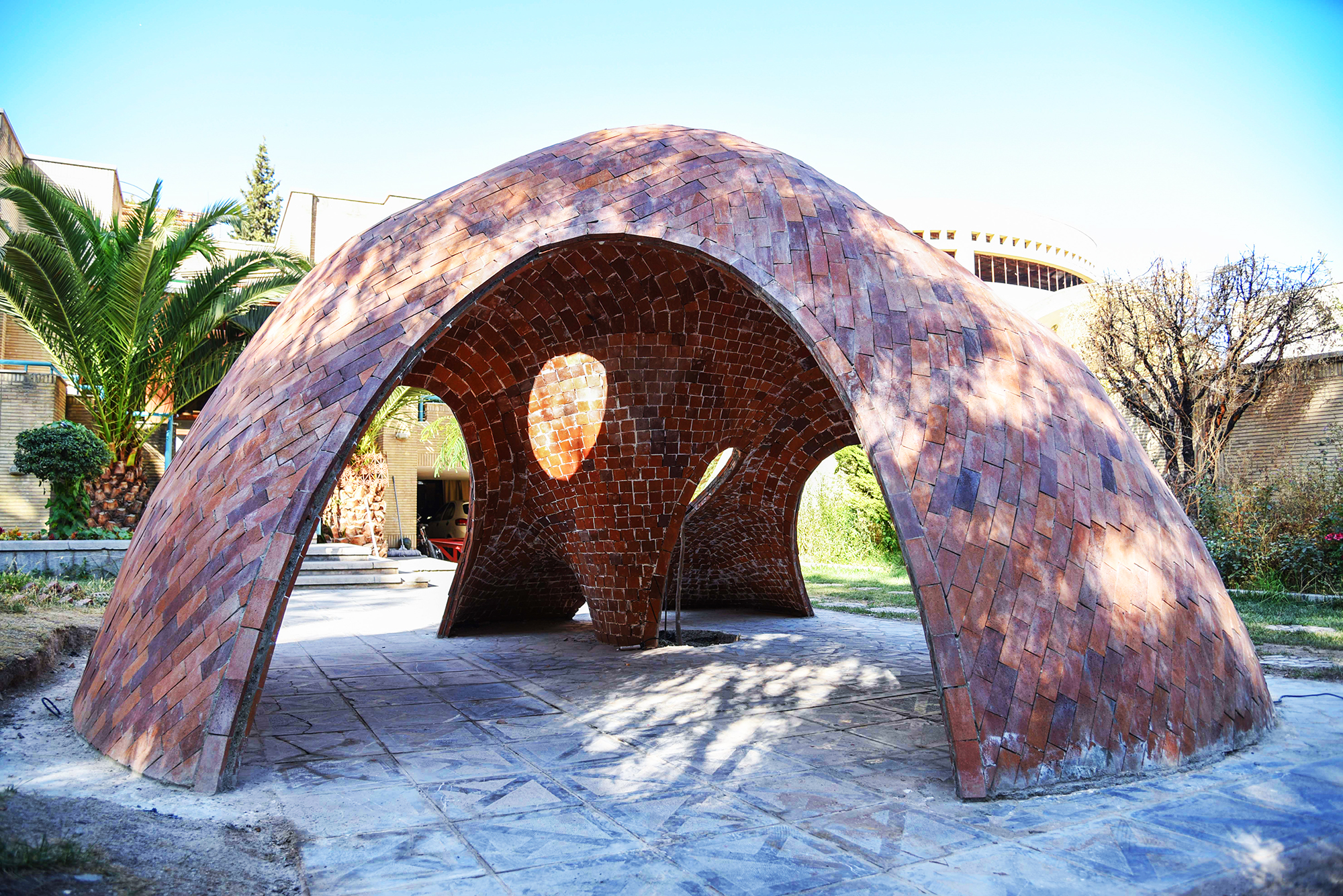
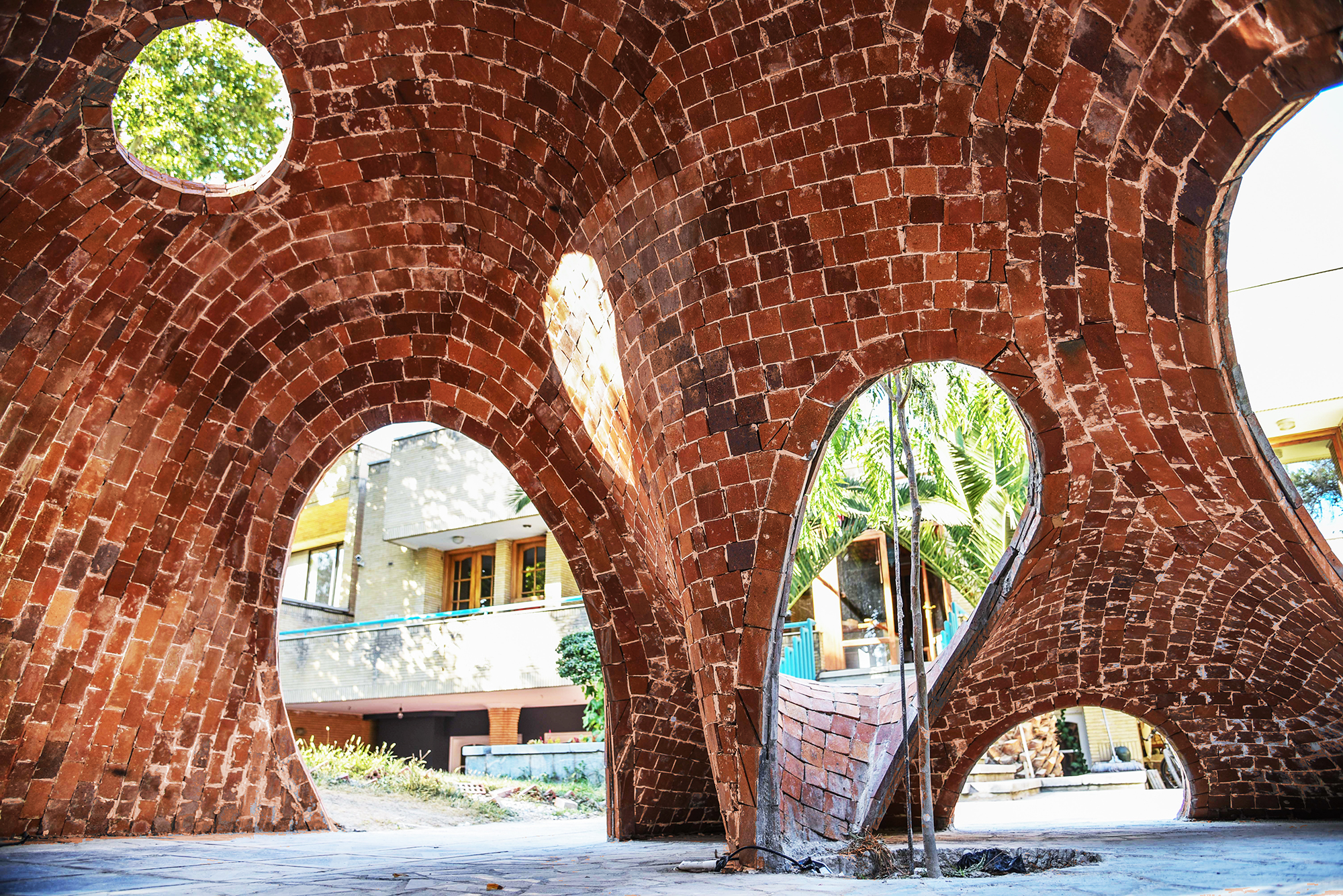
FaBRICKate by ADAPt, Isfahan, Iran | Images by Soroosh
Modern fabrication methods and materials have expanded the possibilities of buildable forms and architectures. And so, while it was often taken as a given that vaults were symmetrical structures in the past, architects are now exploring new ways of looking at them by using manual and digital technologies. FaBRICKate is an experimental free-form compression-only vault system that reverses the mechanism used by the tension-dependent catenary form. Using different 3D modeling plugins, the team devised this asymmetrical form and used a waffle structure combining a grid mesh and steel rods to construct it. This reinterpretation of the classic vault opens up new ways of carving spaces that are transcendental and unique.
Architects: Want to have your project featured? Showcase your work through Architizer and sign up for our inspirational newsletter.

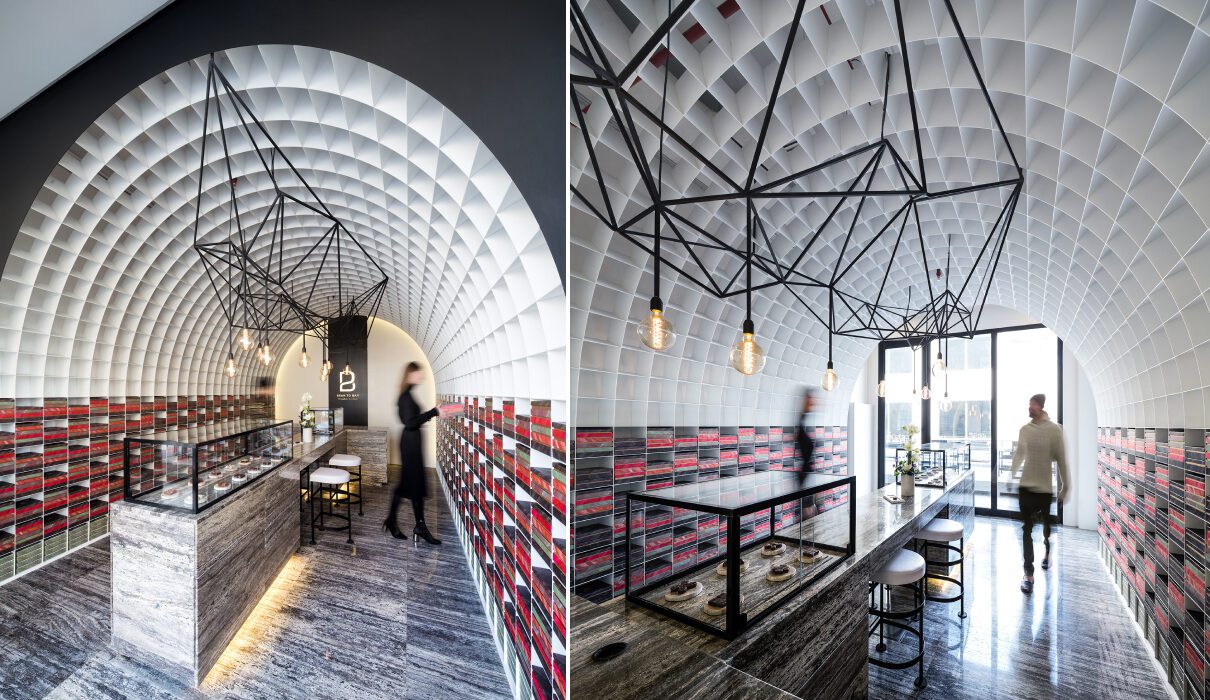
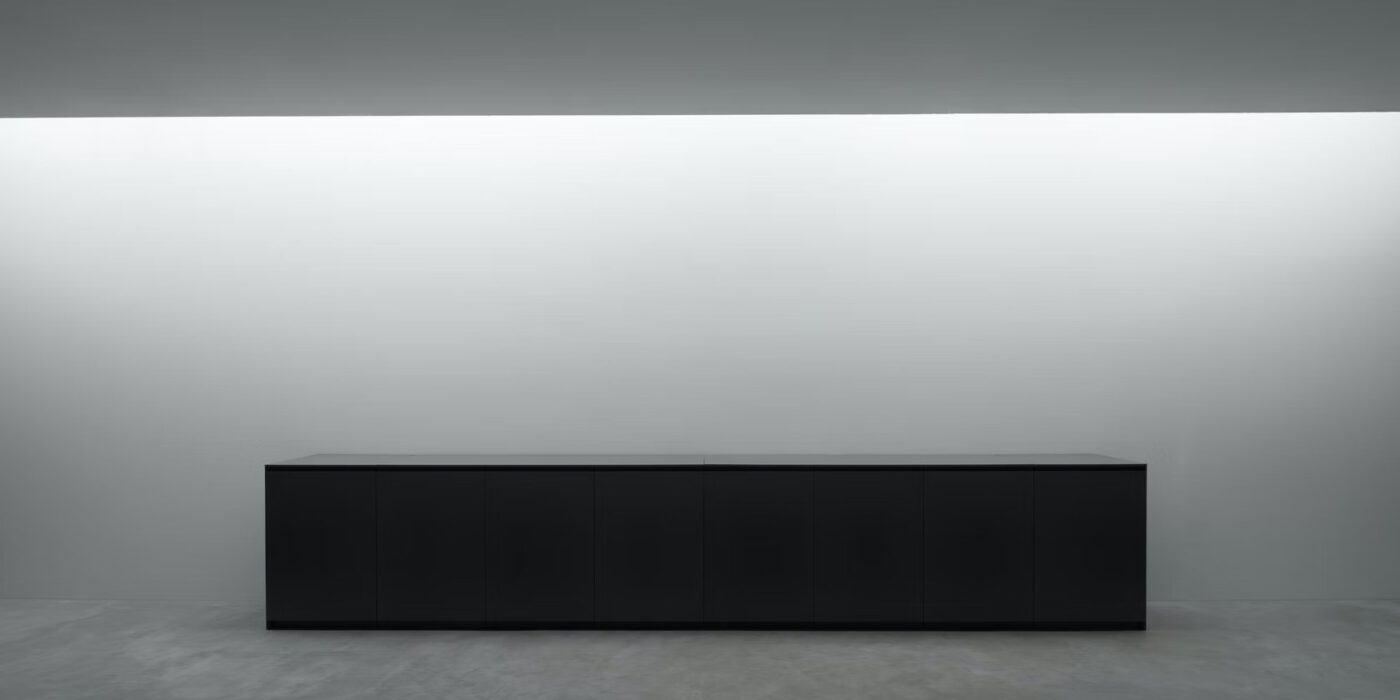
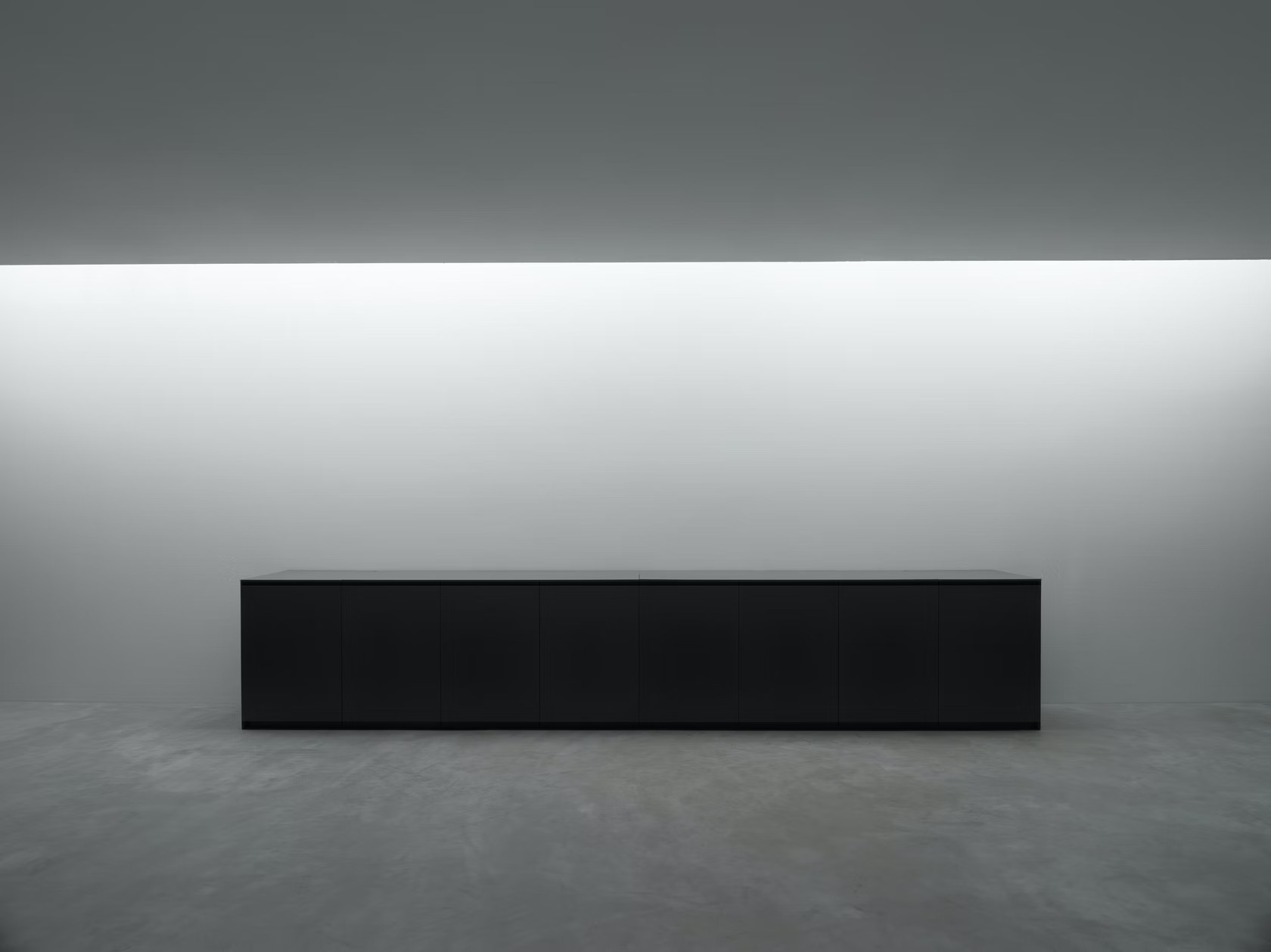 The core of a kitchen setup is always the counter or island. Today’s homeowners are looking for surfaces that are utilitarian without compromising the overall aesthetic. Plain surfaces with flushed drawers, concealed joints and even hidden electric stoves or sinks are making rounds on social media and in homes.
The core of a kitchen setup is always the counter or island. Today’s homeowners are looking for surfaces that are utilitarian without compromising the overall aesthetic. Plain surfaces with flushed drawers, concealed joints and even hidden electric stoves or sinks are making rounds on social media and in homes.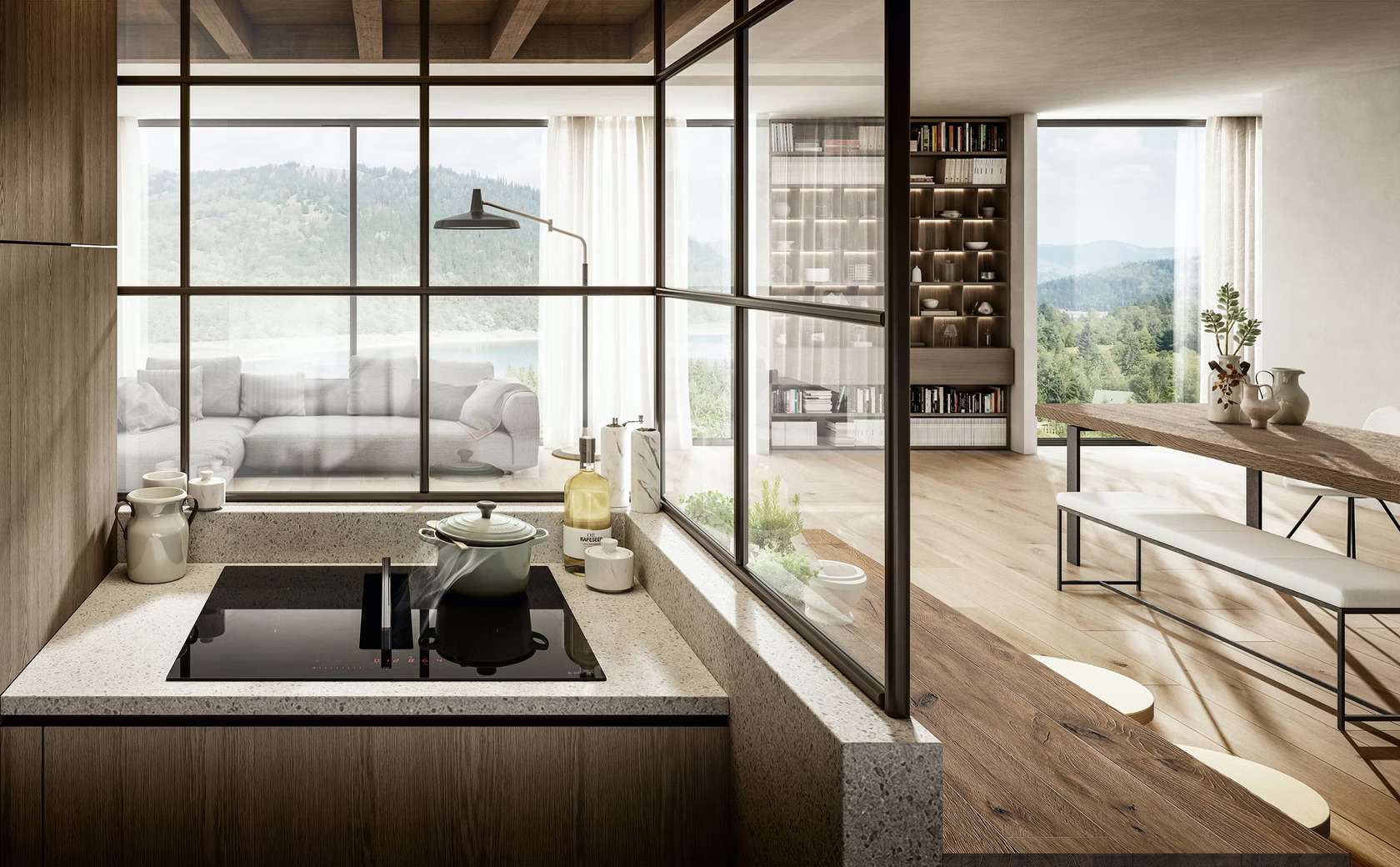 No perfect counter is complete without the right stove. A recessed stovetop not only makes the kitchen seem more spacious but also makes movement and cleaning easier. Traditional burners can come with the headache of cleaning out grime and spillovers and using burner covers can mar the clean look of a kitchen.
No perfect counter is complete without the right stove. A recessed stovetop not only makes the kitchen seem more spacious but also makes movement and cleaning easier. Traditional burners can come with the headache of cleaning out grime and spillovers and using burner covers can mar the clean look of a kitchen.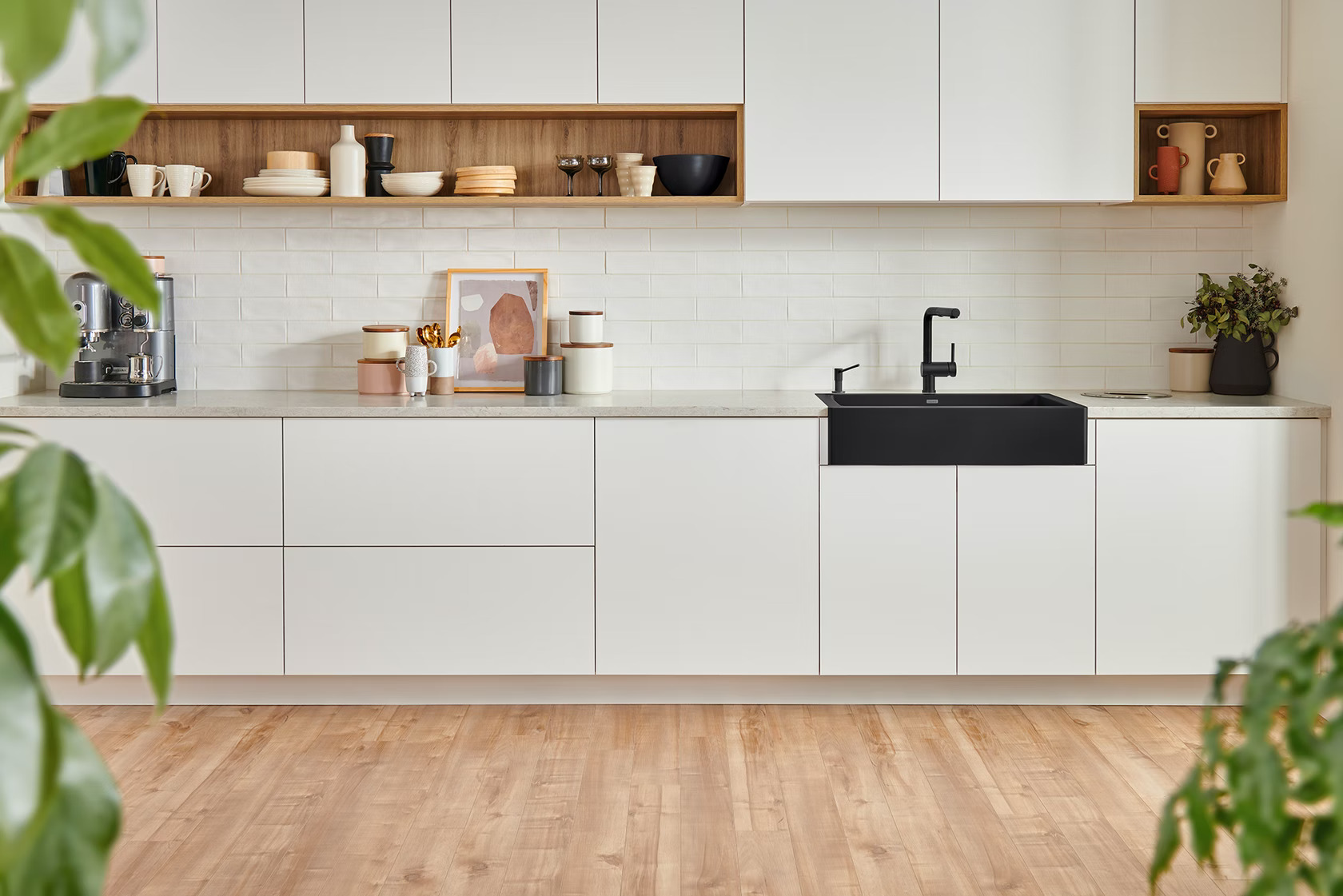 The next step in assembling a minimal kitchen is finding the perfect sink — one that stands out but also blends in. Fewer seams and streamlined fittings can help prevent excess soap and grime buildup and also create the appearance of more room. In line with these needs, designers are now moving away from traditional metal sinks and opting for stone or ceramic options that are more geometric and modern.
The next step in assembling a minimal kitchen is finding the perfect sink — one that stands out but also blends in. Fewer seams and streamlined fittings can help prevent excess soap and grime buildup and also create the appearance of more room. In line with these needs, designers are now moving away from traditional metal sinks and opting for stone or ceramic options that are more geometric and modern.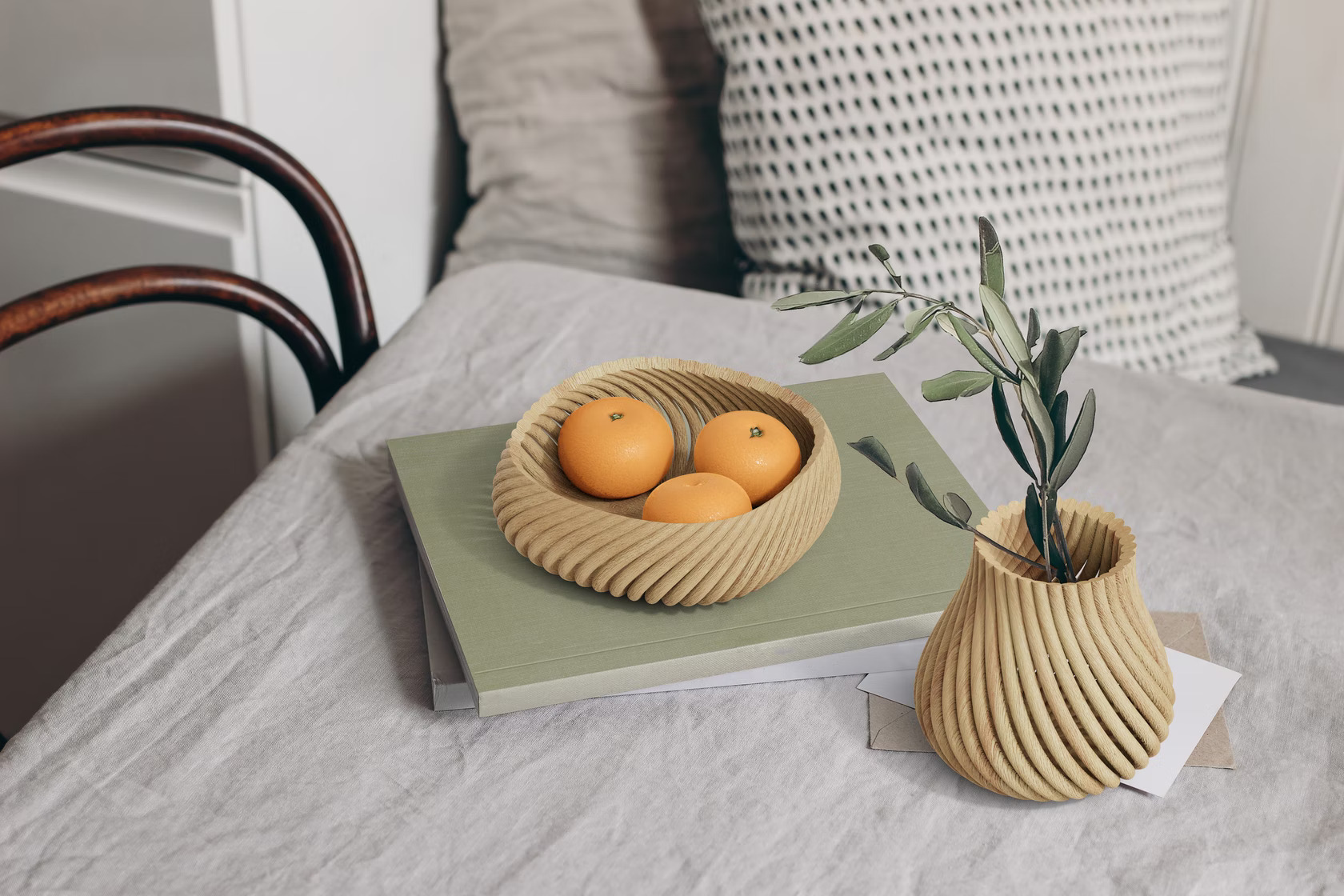 In addition to pots, pans and utensils, displayware is also becoming increasingly popular in kitchen décor. From ornate flower vases to decorative signs and stands, there are options for every kitchen aesthetic. Forust recently developed a 3D printing system that uses wood waste to craft home goods. The sustainable Vine range, designed by fuseproject, includes a vessel, bowl, basket and tray — all of which can be used for a variety of schemes ranging from whimsical cottagecore to minimal monochrome. These pieces are made up of 3D-printed rods that twist and come together to create curved forms without any adhesives. Their simple and versatile design language makes them an easy option to add some warmth to simple spaces.
In addition to pots, pans and utensils, displayware is also becoming increasingly popular in kitchen décor. From ornate flower vases to decorative signs and stands, there are options for every kitchen aesthetic. Forust recently developed a 3D printing system that uses wood waste to craft home goods. The sustainable Vine range, designed by fuseproject, includes a vessel, bowl, basket and tray — all of which can be used for a variety of schemes ranging from whimsical cottagecore to minimal monochrome. These pieces are made up of 3D-printed rods that twist and come together to create curved forms without any adhesives. Their simple and versatile design language makes them an easy option to add some warmth to simple spaces.