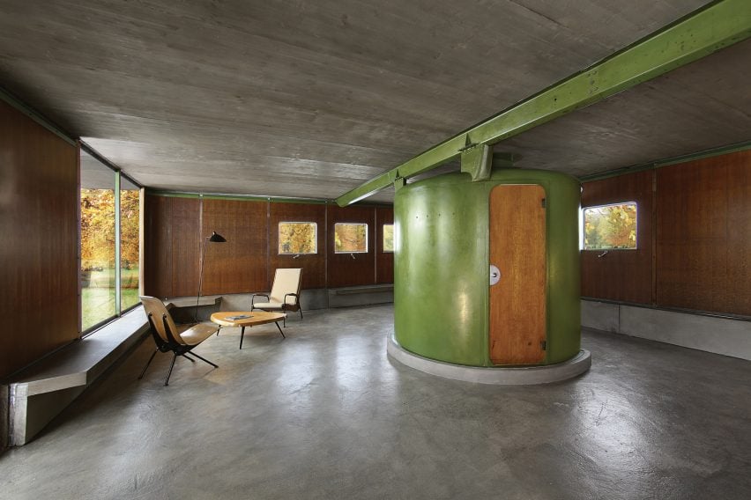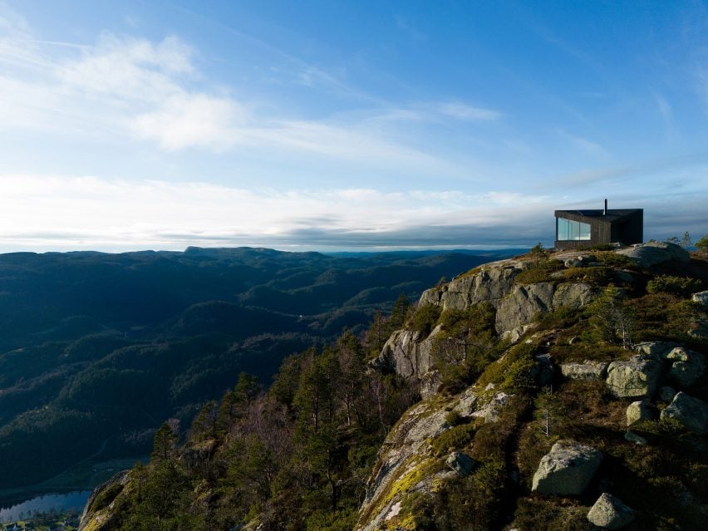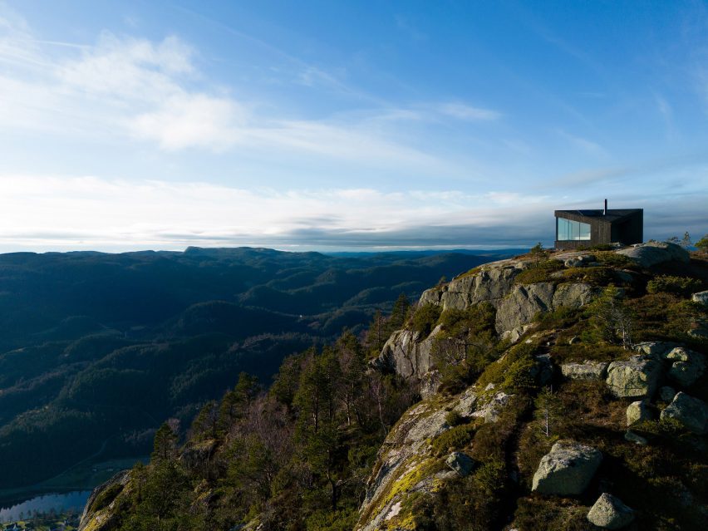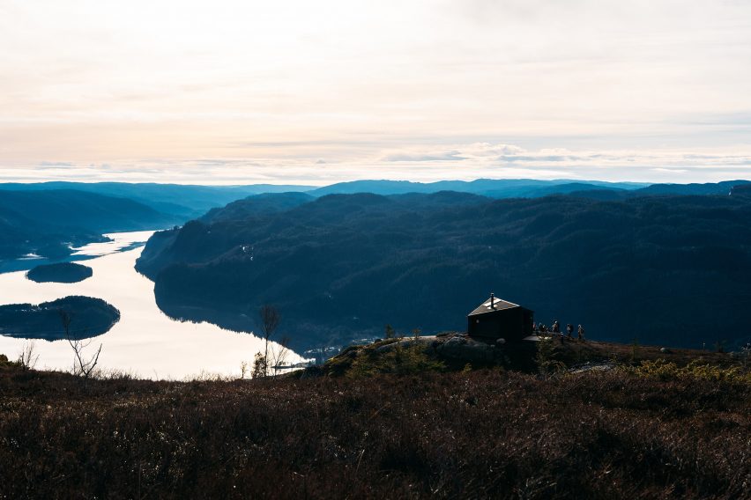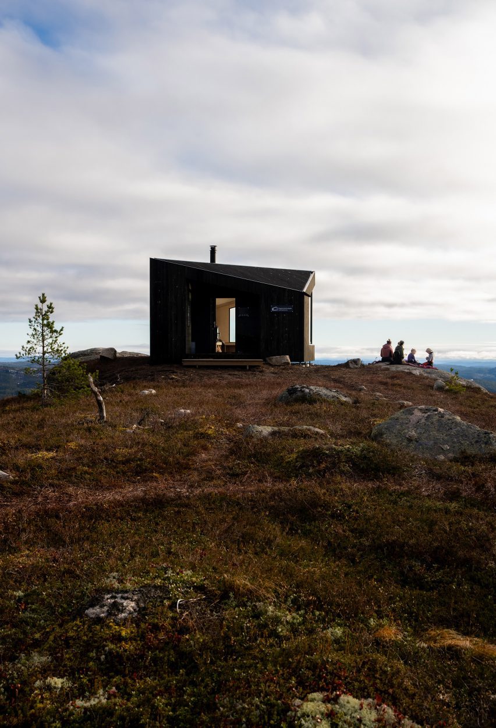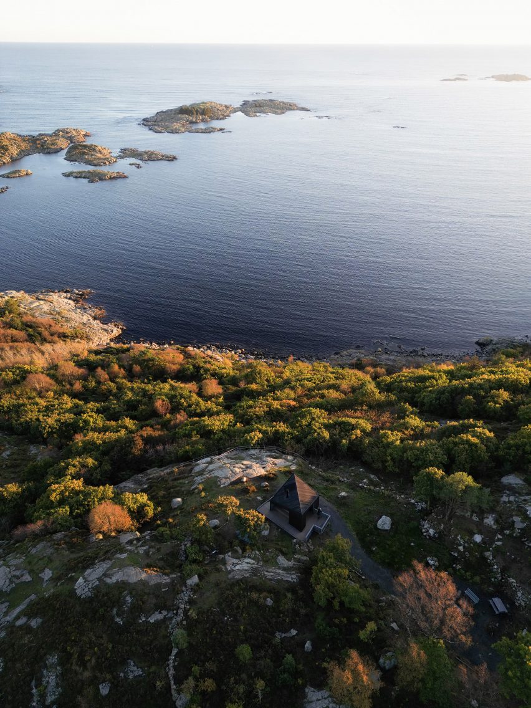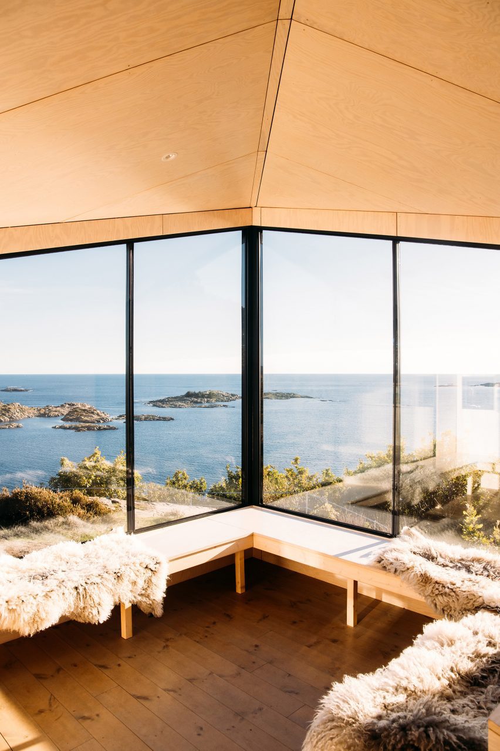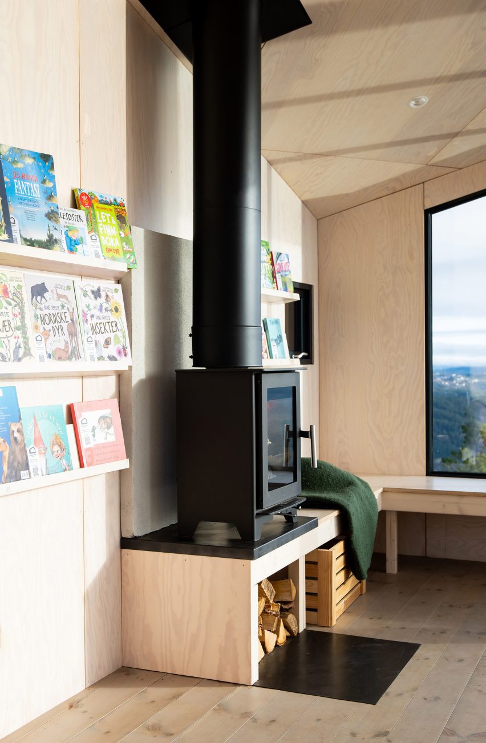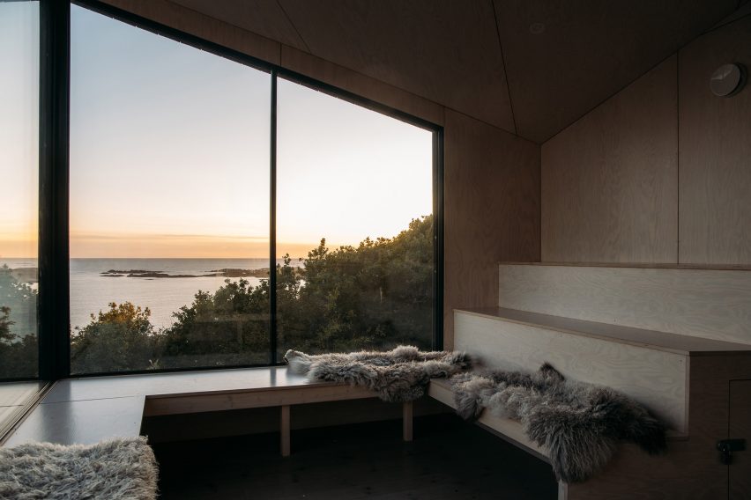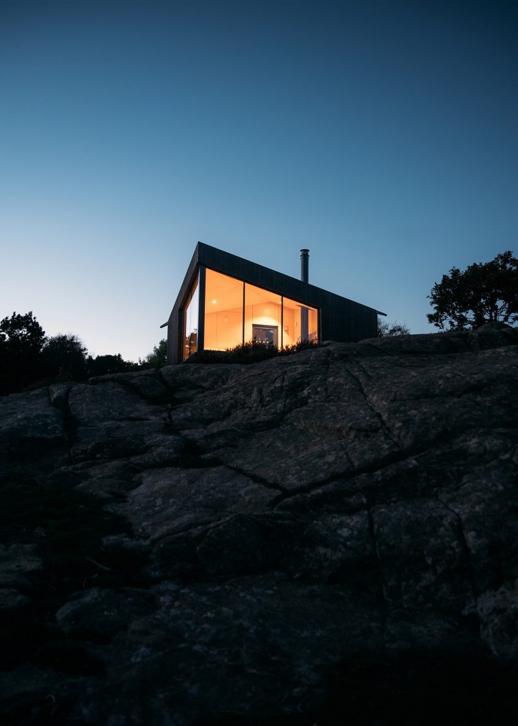Jean Prouvé’s Maison Les Jours Meilleurs shown at Galerie Patrick Seguin
An exhibition at Galerie Patrick Seguin in Paris allows visitors to experience the Jean Prouvé-designed Maison Les Jours Meilleurs in both real life and virtual reality.
The gallery is exhibiting the most significant element of the demountable prefabricated house, its load-bearing service core, in a full-scale installation that doubles as a virtual reality (VR) experience.
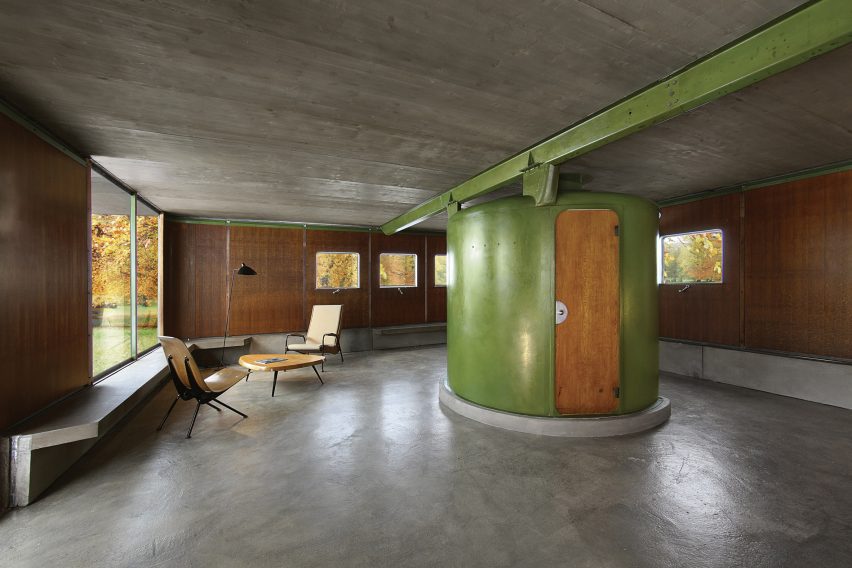

Prouvé, the French architect best known for applying mass-production principles to both buildings and furniture, developed the design for the 57-square-metre house in 1956.
Known as Maison Les Jours Meilleurs, or “better days house”, the house was designed to tackle a homelessness crisis in the French capital.
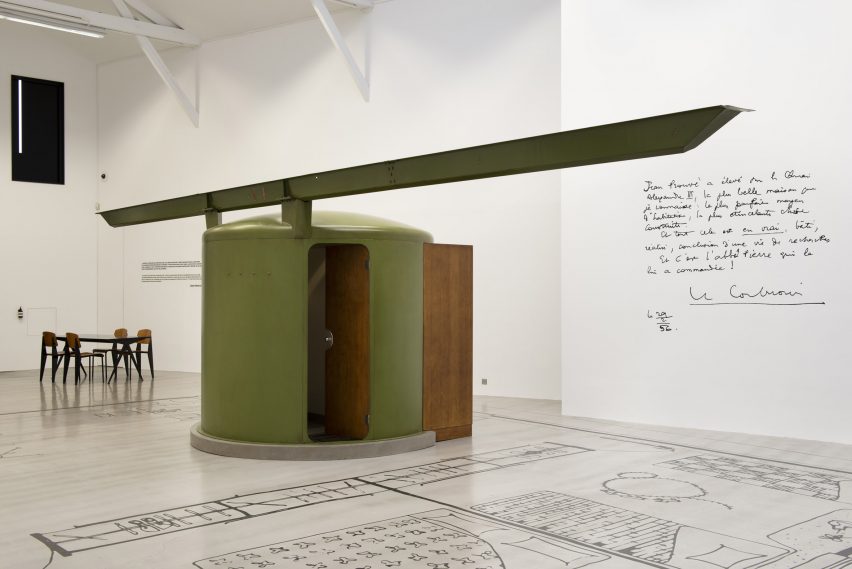

In the winter of 1954, temperatures dropped so low that a woman and child died from the cold.
After being denied a request for funding to provide emergency housing, Abbé Pierre – a Catholic priest who was the founder of the Emmaüs movement against poverty – put out a plea on the radio for aid.
Prouvé responded immediately and, in a few weeks, had developed a design he felt could offer the solution.
The design centres around the service core, a steel cylinder painted olive green. This provides all the kitchen and bathroom services and carries the weight of the building’s roof.
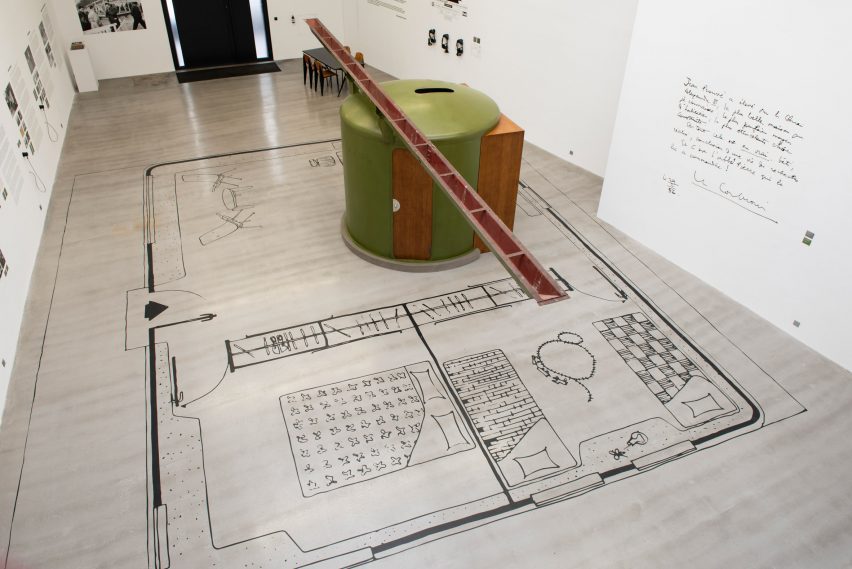

Prouvé first exhibited a prototype of the Maison Les Jours Meilleurs on Quai Alexandre-III in February 1956.
This was described by fellow architect Le Corbusier as “the handsomest house I know of, the most perfect object for living in, the most sparkling thing ever constructed”.
However, the model never made it to production and only a handful were ever built.
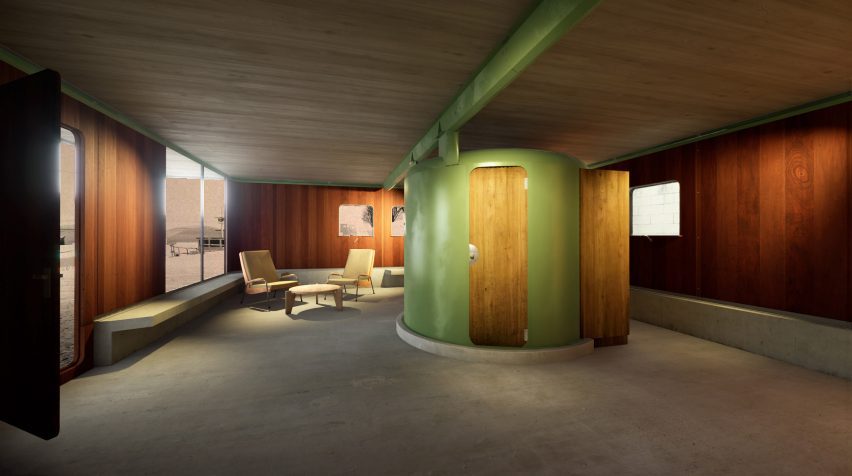

Galerie Patrick Seguin owns the world’s largest collection of Prouvé houses, which it has installed in exhibitions around the world. In 2015, it commissioned architect Richard Rogers to put a new spin on one.
This exhibition marks the first time the gallery has allowed a Prouvé house to be experienced in virtual reality.
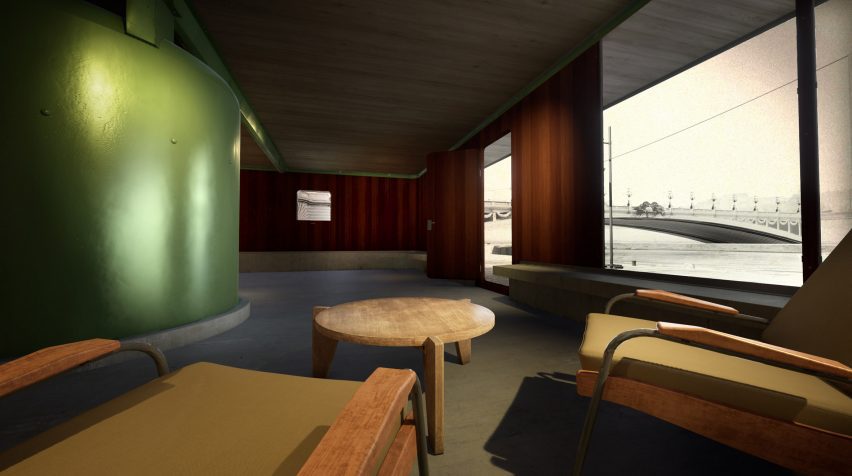

The installation places the service core inside a full-scale sketch floor plan that reveals the house’s layout.
A VR headset transforms the scene into a visualisation of the house, placing it back on the spot where it was installed in 1956, on the banks of the Seine.
The photography is courtesy of Galerie Patrick Seguin.
Jean Prouvé, Maison Les Jours Meilleurs is on show at Galerie Patrick Seguin from 14 March to 20 April 2024. See Dezeen Events Guide for more architecture and design events around the world.

