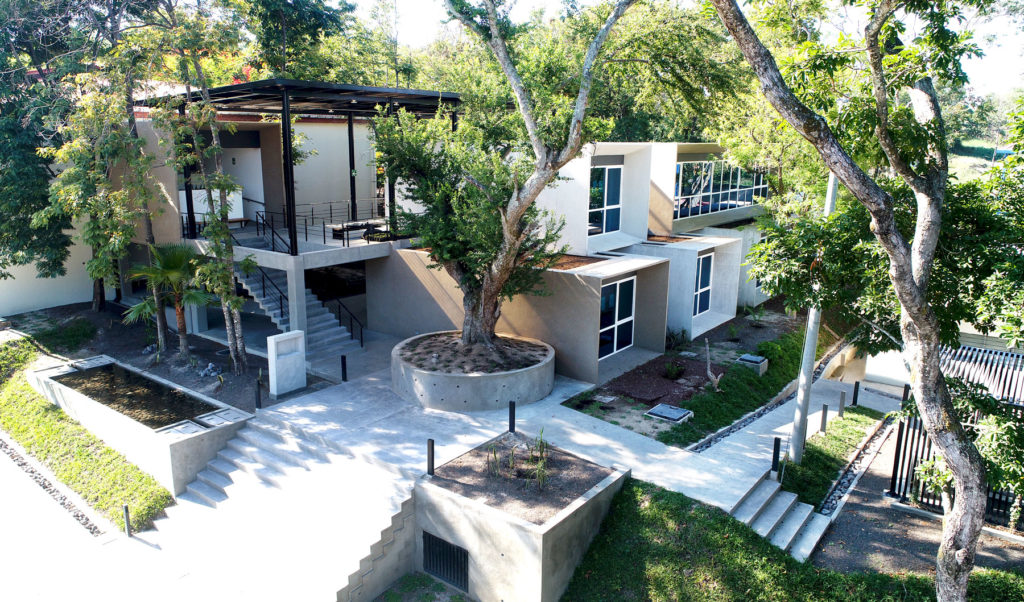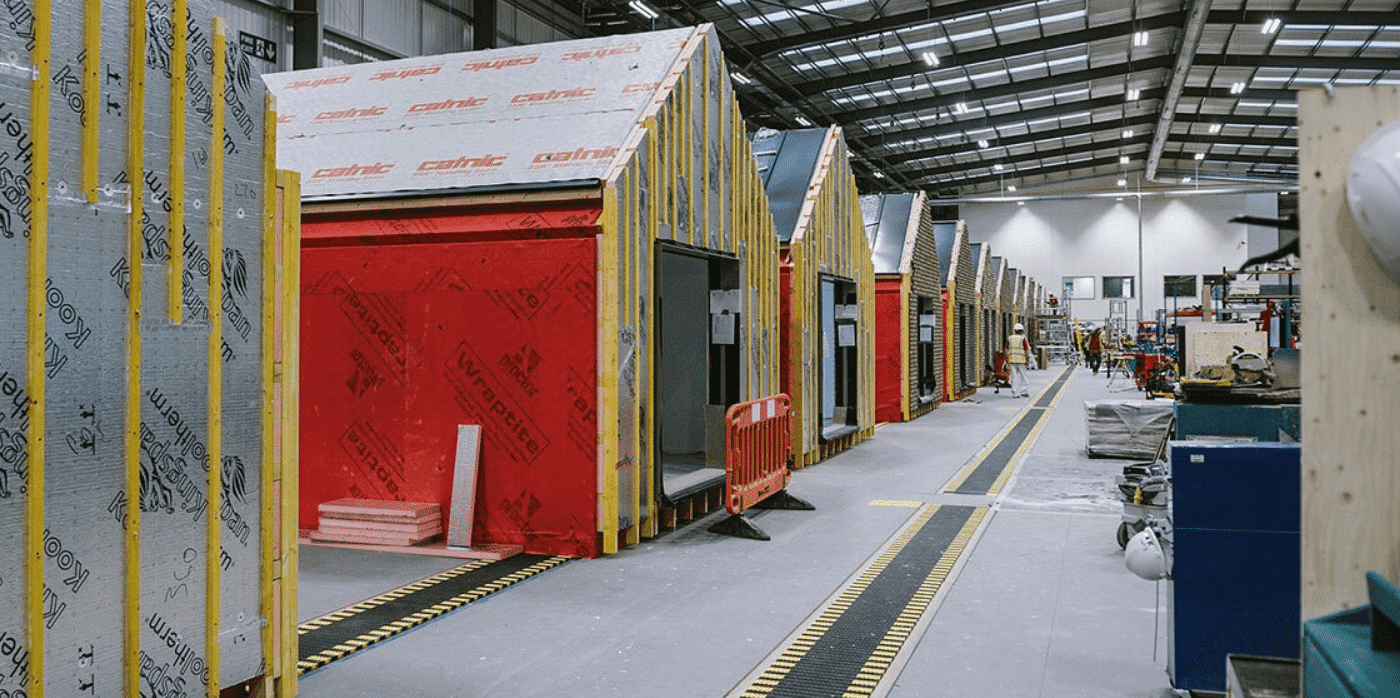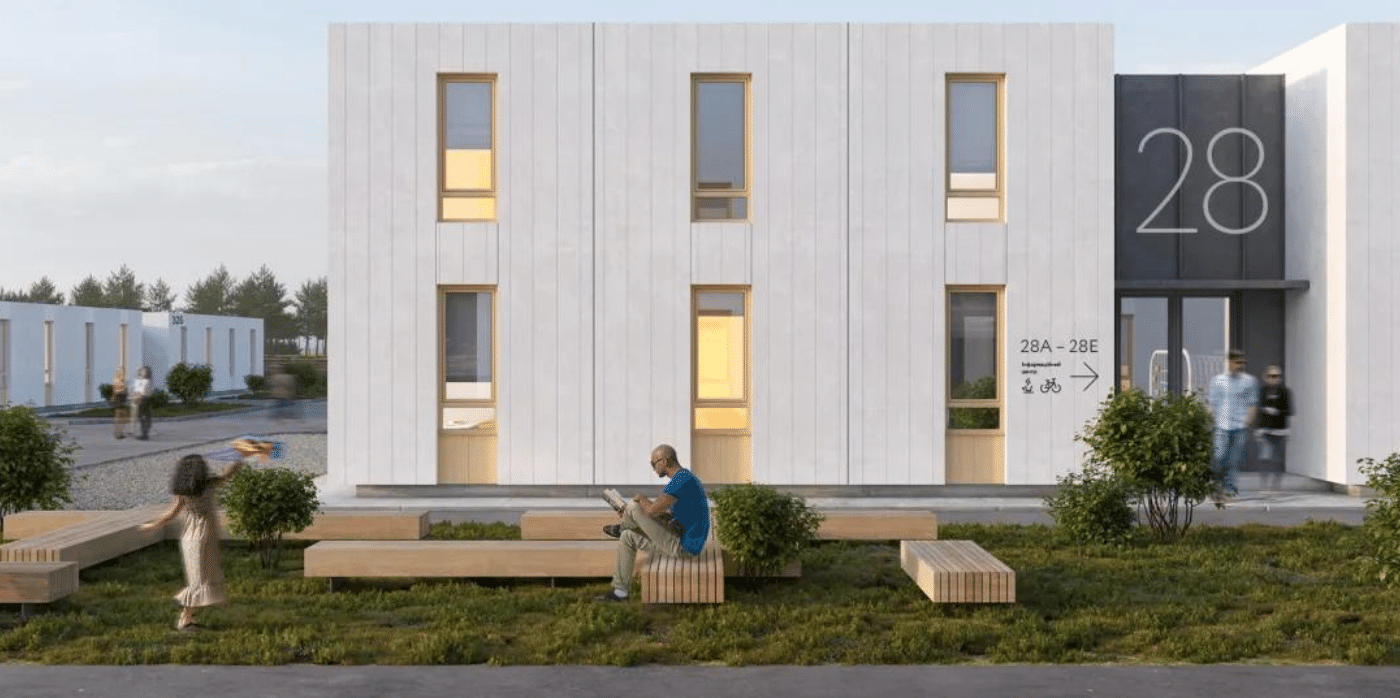How Will Modular Construction Continue Changing Design?
Browse the Architizer Jobs Board and apply for architecture and design positions at some of the world’s best firms. Click here to sign up for our Jobs Newsletter.
Modular construction isn’t a new concept in architecture; however, it wasn’t until the 20th century that the concept began gaining traction: pre-fabricate parts of buildings in factories how we build car parts and then assemble them onsite as if they were human-sized Lego bricks. Even still, until recently the term ‘modular construction’ brought to mind clunky concrete boxes and repetitive housing blocks.
Yet, now, as manufacturing technology in the architecture sector continues advancing and the environmental cost of construction is being evaluated more critically, modular design is becoming an increasingly attractive approach for architects and contractors. In fact, AMA Research reported that modular construction is set to grow by 14% between 2020 and 2024, and its seemingly limitless possibilities portend even greater growth for years to come. We’ve only scratched the surface of what is proving to be one of the most promising research fields in architectural design.
By shifting construction towards a manufacturing-style process, the modular design presents a host of unique advantages. The fabrication of materials inside the strictly controlled setting of a factory reduces the number of uncontrollable variables that might have otherwise caused delays or cost overruns. All the pre-fabrication work also means that the assembly phase itself is as streamlined as possible: the bulk of the work consists in stacking and bolting together the components of the building, reducing the inconveniences of construction — waste, noise and pollution from heavy-duty machinery — to a minimum.
Take for instance B100arcquitectos’ Science of Rehabilitation Faculty building at Don Bosco University in Soyapango, El Salvador. The project by the A+Award finalist firm offers us a glimpse of what the future of architecture might look like thanks to modular construction.

Annex Building Science of Rehabilitation Faculty Don Bosco University by B100arquitectos, Soyapango, El Salvador
The impact is apparent in the most striking feature of the building: the large, beautiful trees stooping over and surrounding the campus building, as if they had been purposely planted around it decades ago (and not the other way around!). This impressive architectural feat could only have been possible thanks to the flexibility of modular construction; the pre-fabricated cubic modules only had to be moved into place rather than built from the ground up. And though that presented its own logistical challenges, it spared the sacrifice of many trees, leaving over over 80% of the lot’s forestry untouched. The old trees now form an integral part of the architectural experience and give a sense of maturity to the building far beyond its one-year-old existence.
Aside from the aesthetic advantages, the modular construction was completed quickly and with little material waste. This allowed the firm to work on a tighter budget — the whole project ringing in at under a million dollars — allowing the University to invest more on what’s inside the classroom rather than on the classrooms themselves.
Are you interested in joining one of the most promising fields in architecture? Consider applying to a firm that specializes in modular construction.
Volumetric Building Companies (VBC) is a global leader in volumetric modular construction headquartered in Philadelphia, PA with locations across the United States and in Europe. The firm uses its precision-driven manufacturing capabilities and project-proven expertise to provide high quality, sustainably produced modular-designed buildings in less time across varied market sectors. VBC is currently looking to hire a Design Technology Manager, a Senior Project Designer / Senior Project Architect and a Senior Design Associate for their Somerville, MA offices.
Browse the Architizer Jobs Board and apply for architecture and design positions at some of the world’s best firms. Click here to sign up for our Jobs Newsletter.




