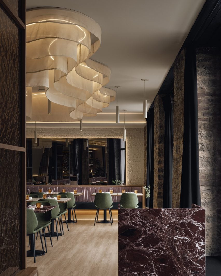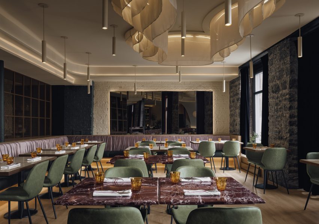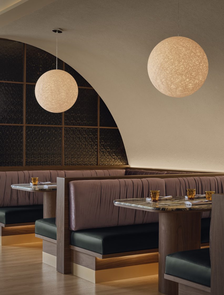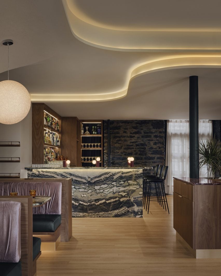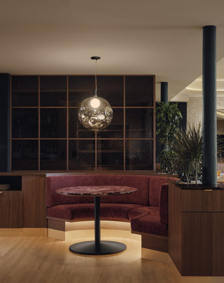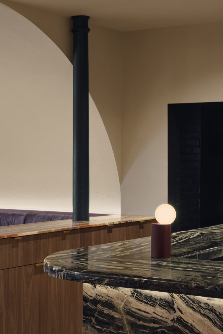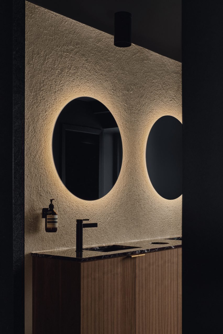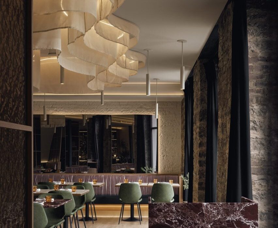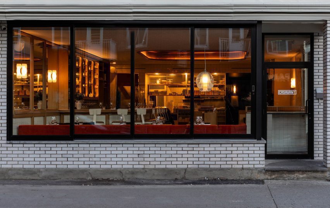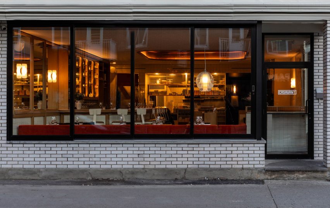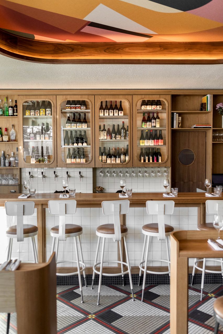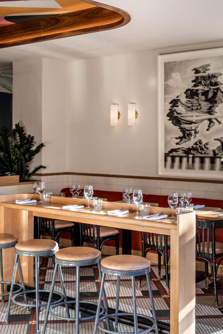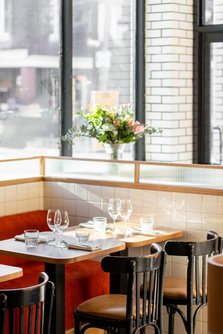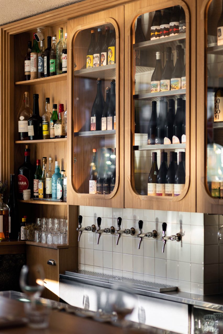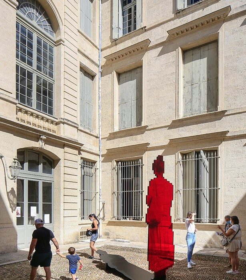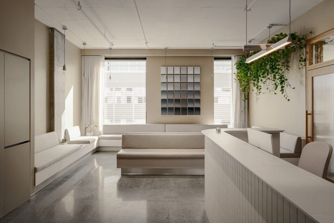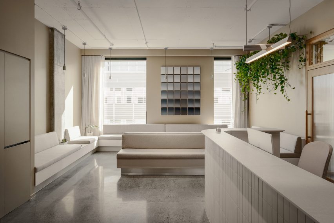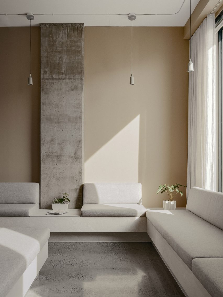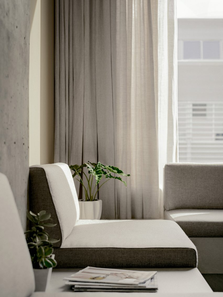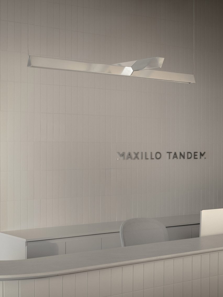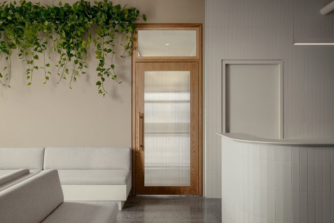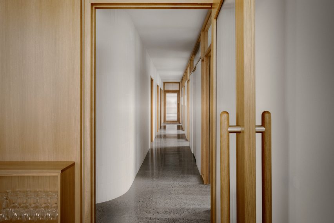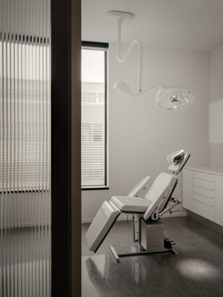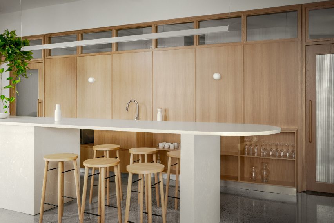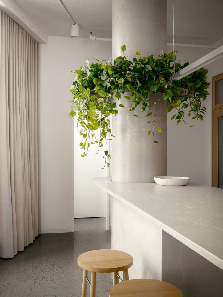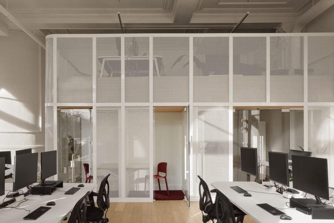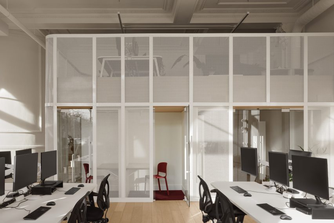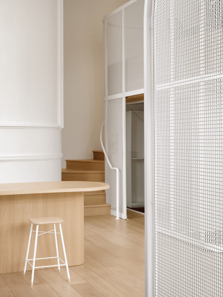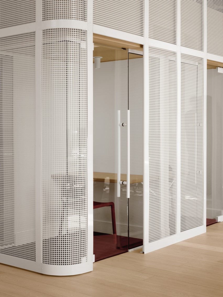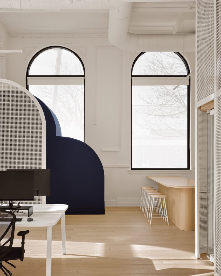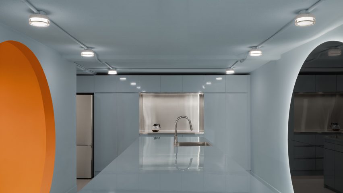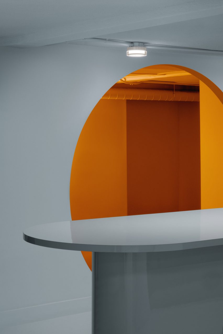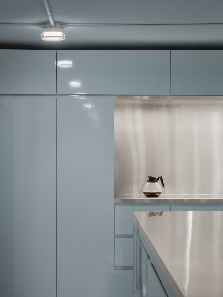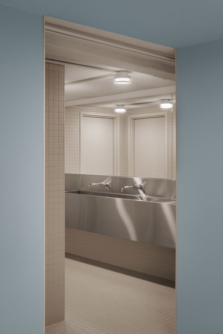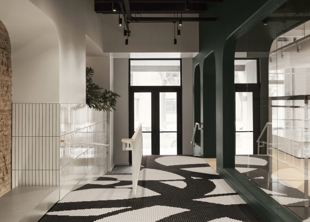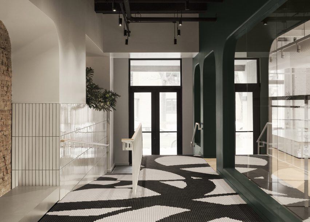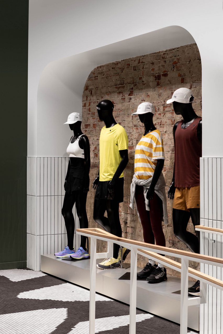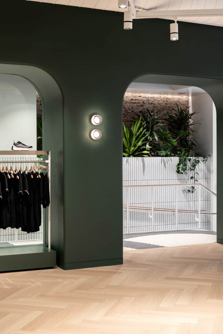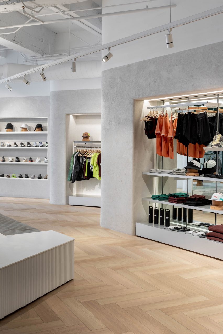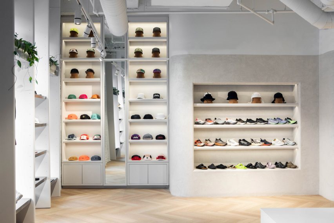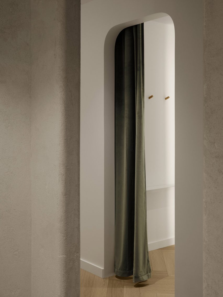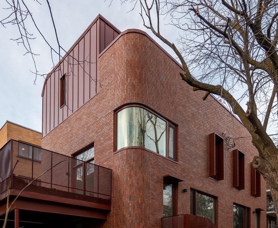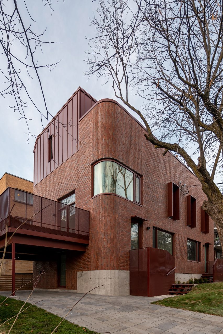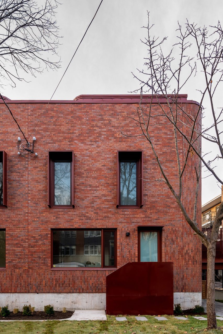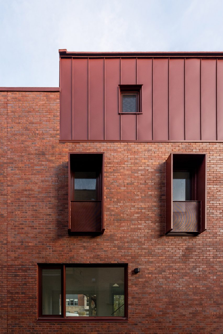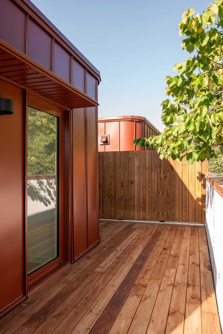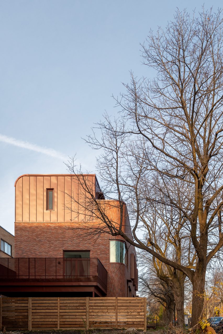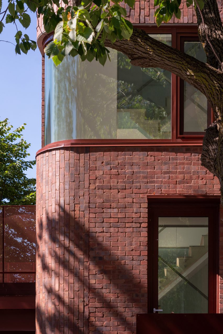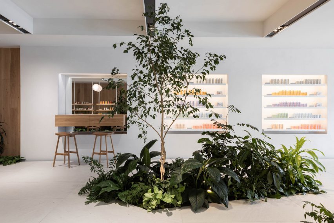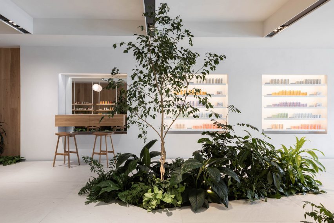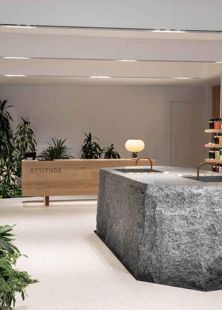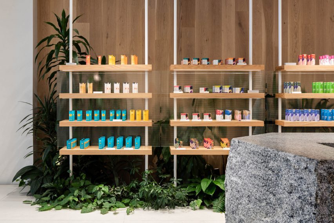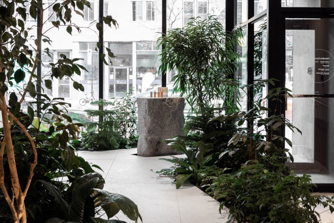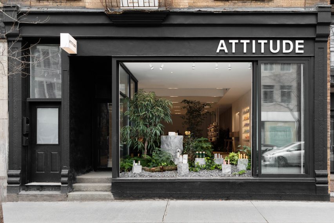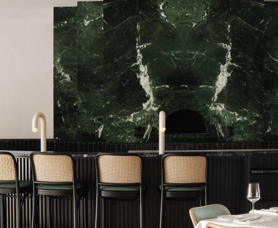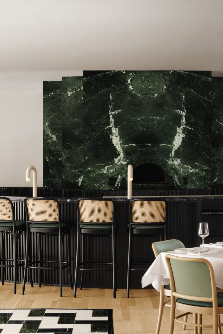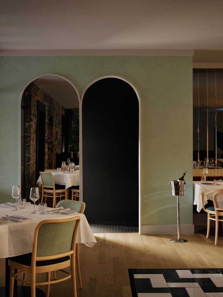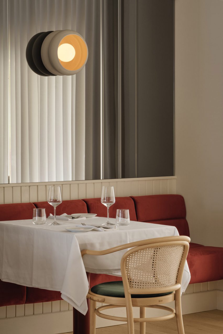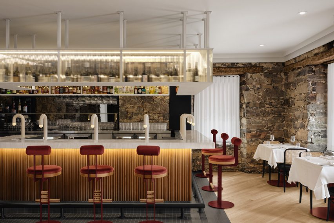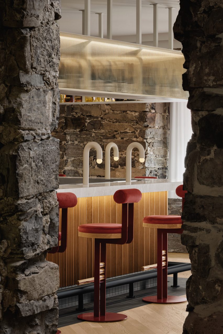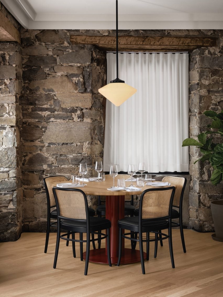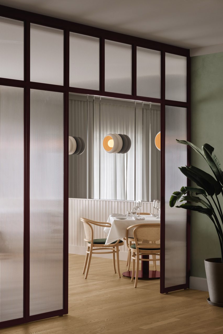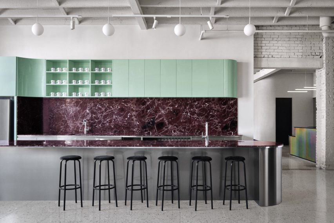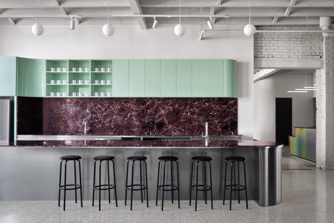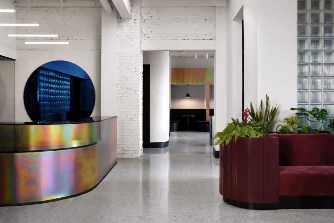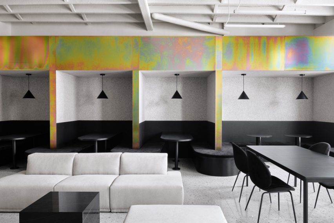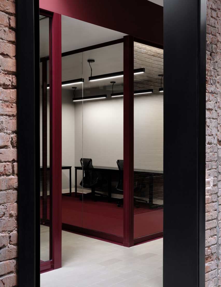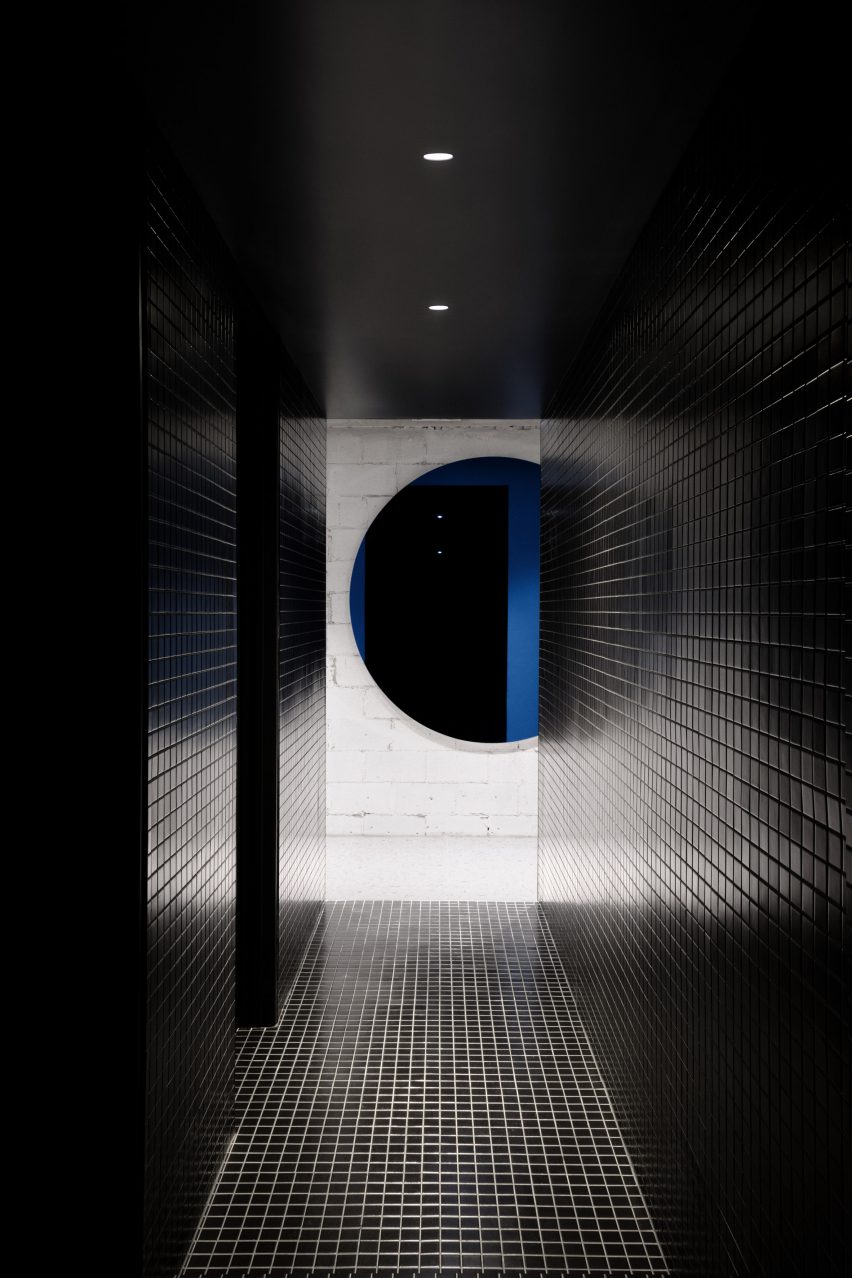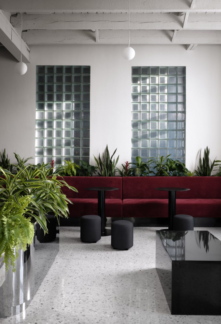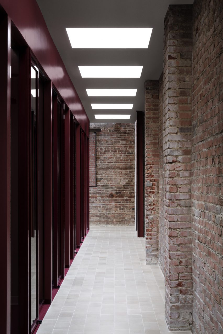Montréal is considered one of the top cities of Art Deco architecture, a movement that was formed during the Second Industrial Revolution in Paris. Known as the industrial and financial center of Canada for the better half of the 20th century, Montréal has several local districts that carry traces from the city’s “metropolitan” era. Designed as clean geometric shapes with sharp lines, warehouses, mills and refineries found in downtown Montréal are still a reminiscent part of the city’s cultural heritage. Additionally, one notable example of Art Deco architecture is Ernest Cormier’s Université de Montréal.
Following the rapid urbanization of the Quebec province in the 1970s, Montréal became progressively more culturally active, shifting to modernist trends in art and architecture. Habitat 67, an iconic housing complex designed by architect Moshe Safdie for the Expo 67 World’s Fair, is currently one of the most celebrated works of Canadian modernism. Today, Montréal is a cultural medley of architectural works. Home to McGill University, one of the most prestigious architecture schools in the country, the city constantly produces new pieces of architecture that do not fit under any specific trend or movement but rather steadily push the boundaries of contemporary architecture.
With so many architecture firms to choose from, it’s challenging for clients to identify the industry leaders that will be an ideal fit for their project needs. Fortunately, Architizer is able to provide guidance on the top design firms in Montréal based on more than a decade of data and industry knowledge.
How are these architecture firms ranked?
The following ranking has been created according to key statistics that demonstrate each firm’s level of architectural excellence. The following metrics have been accumulated to establish each architecture firm’s ranking, in order of priority:
- The number of A+Awards won (2013 to 2023)
- The number of A+Awards finalists (2013 to 2023)
- The number of projects selected as “Project of the Day” (2009 to 2023)
- The number of projects selected as “Featured Project” (2009 to 2023)
- The number of projects uploaded to Architizer (2009 to 2023)
Each of these metrics is explained in more detail at the foot of this article. This ranking list will be updated annually, taking into account new achievements of Montréal architecture firms throughout the year.
Without further ado, here are the 25 best architecture firms in Montréal:
25. Anekdote Collective
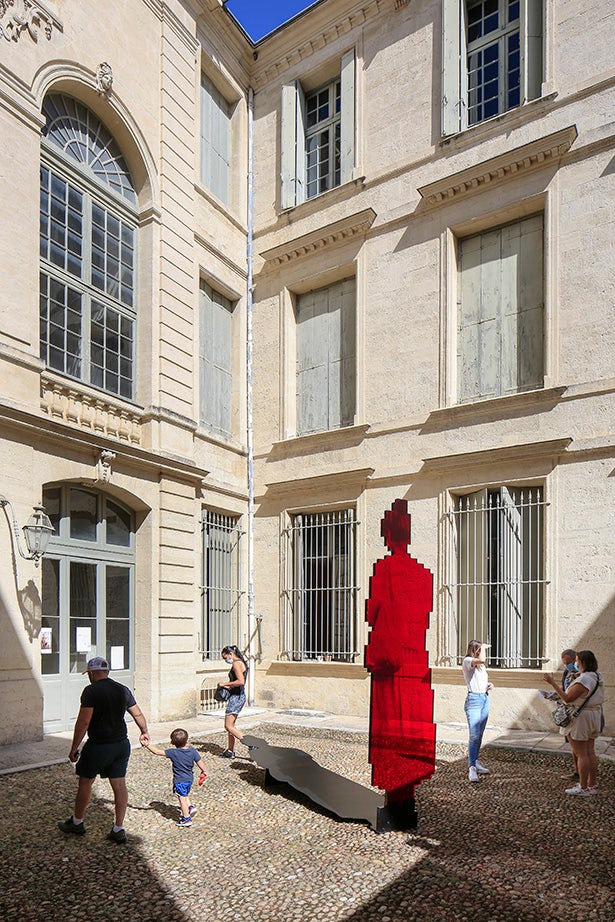
© Anekdote Collective
Anekdote’s work is in keeping with the times, pursuing iconographic statements hidden in the subtext.
Some of Anekdote Collective’s most prominent projects include:
The following statistics helped Anekdote Collective achieve 25th place in the 25 Best Architecture Firms in Montréal:
| Featured Projects |
1 |
| Total Projects |
1 |
24. Architecturama
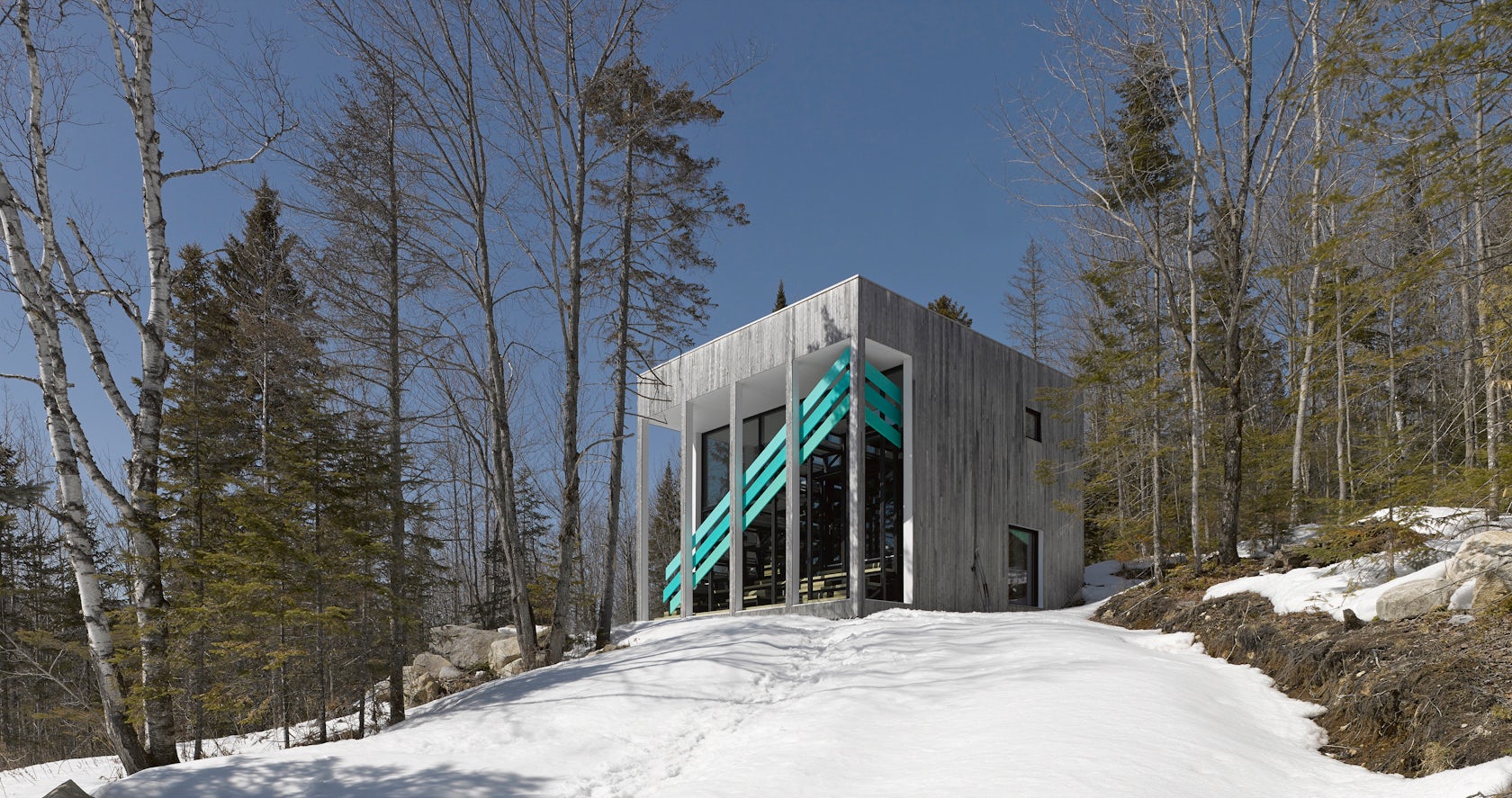
© James Brittain Photography
Sylvain Bilodeau and Nicolas Mathieu-Tremblay have been collaborating for several years on creative projects focused on architecture. Inspired by the context, both tangible and intangible, and by the way people occupy and perceive their environment, they manipulate programs, places and ideas to create relevant and sensitive constructions, objects and spaces. Experimentation and research allow them to develop a unique architecture in which matter, geometry and perceptual aspects remain central. Their practice has been recognized many times in Quebec, Canada and internationally.
Some of Architecturama’s most prominent projects include:
The following statistics helped Architecturama achieve 24th place in the 25 Best Architecture Firms in Montréal:
| Featured Projects |
1 |
| Total Projects |
1 |
23. CATALYSE URBAINE
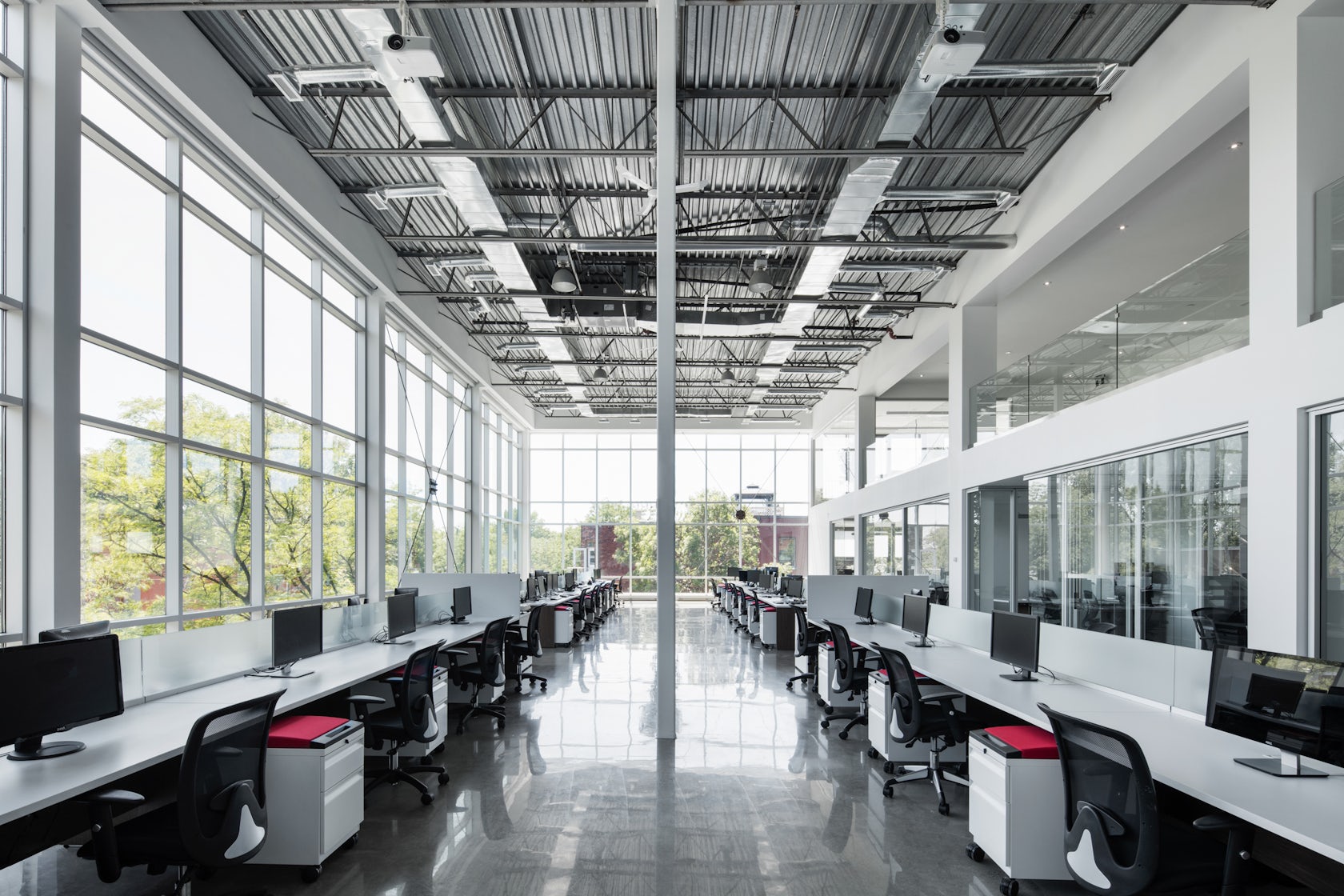
© ISSADESIGN
“Cities offer city dwellers an inspiring living environment that allows them to experience nature with little or no impact on the environment. Around the world, societies walk with solar and wind energy, reuse and recycle, and protect the natural habitats of other living species. Thanks to the partnership of states and the business world, humanity now lives in harmony with nature and other living beings. ”
Some of CATALYSE URBAINE’s most prominent projects include:
The following statistics helped CATALYSE URBAINE achieve 23rd place in the 25 Best Architecture Firms in Montréal:
| Featured Projects |
1 |
| Total Projects |
1 |
22. Ravi Handa Architect
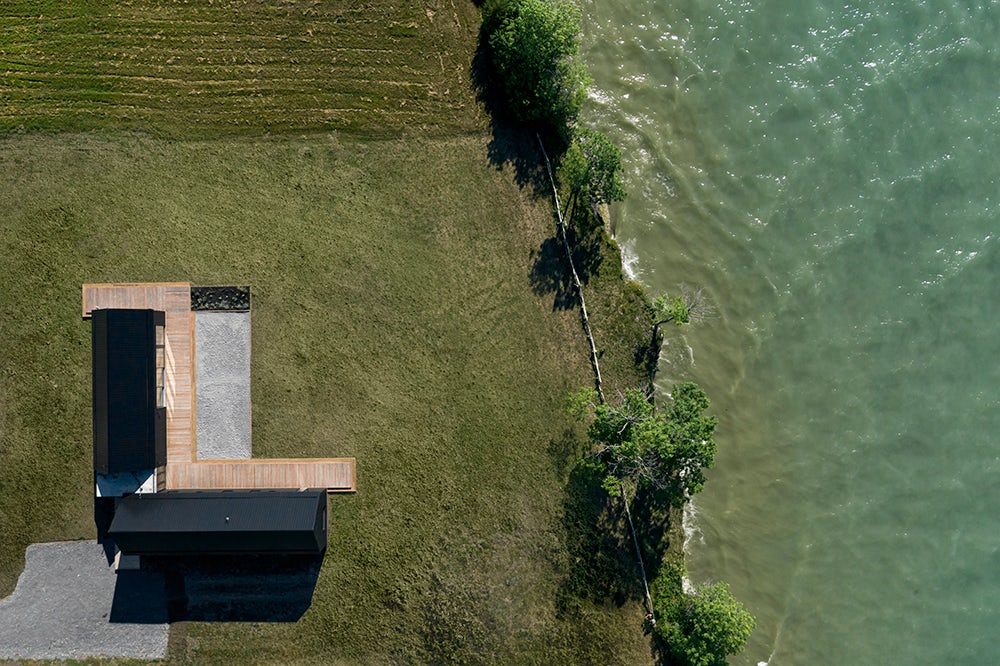
© AAmp Studio, Ravi Handa Architect
RHA is based in Montréal, specializing in residential and commercial design. The practice is dedicated to what physical space makes us feel. The built environment is in large part where our personal stories unfold. RHA believes that the better we articulate that physical framework, the less likely we are to be distracted from the things that matter to us most.
Some of Ravi Handa Architect’s most prominent projects include:
The following statistics helped Ravi Handa Architect achieve 22nd place in the 25 Best Architecture Firms in Montréal:
| Featured Projects |
1 |
| Total Projects |
1 |
21. Jodoin Lamarre Pratte architectes inc.
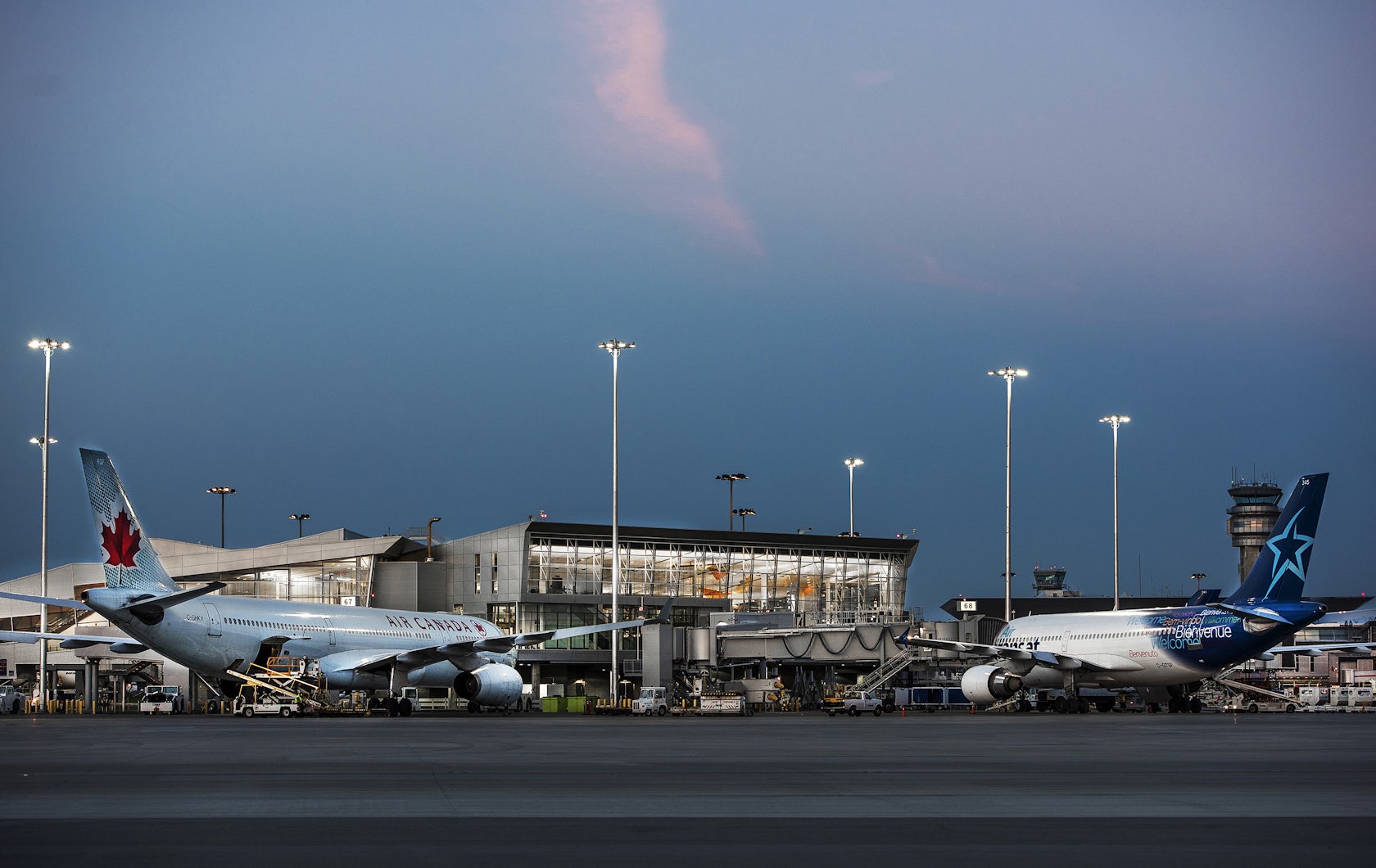
© Lemay
Jodoin Lamarre Pratte architectes is a leader in architectural design, redevelopment and the construction of diverse, specialized and technically complex institutional buildings, in particular in the fields of health care, education, research, culture, transportation and housing. Recipient of more than 60 awards of excellence in architecture, the firm has demonstrated over and over again its capacity to conceive and carry out projects of high architectural merit.
In consortium, the firm recently earned Canadian Architect’s Awards of Excellence for two ongoing projects: the new performance hall in Saint-Jérôme (2014–2016) and the Fifth Pavilion of the Montréal Museum of Fine Arts (2013¬–2017). JLP also received the Ordre des architectes du Québec’s Prix d’excellence en architecture in the category of institutional buildings for the Bibliothèque Raymond-Levesque (2013).
Some of Jodoin Lamarre Pratte architectes inc.’s most prominent projects include:
The following statistics helped Jodoin Lamarre Pratte architectes inc. achieve 21st place in the 25 Best Architecture Firms in Montréal:
| Featured Projects |
1 |
| Total Projects |
2 |
20. Open Form Architecture
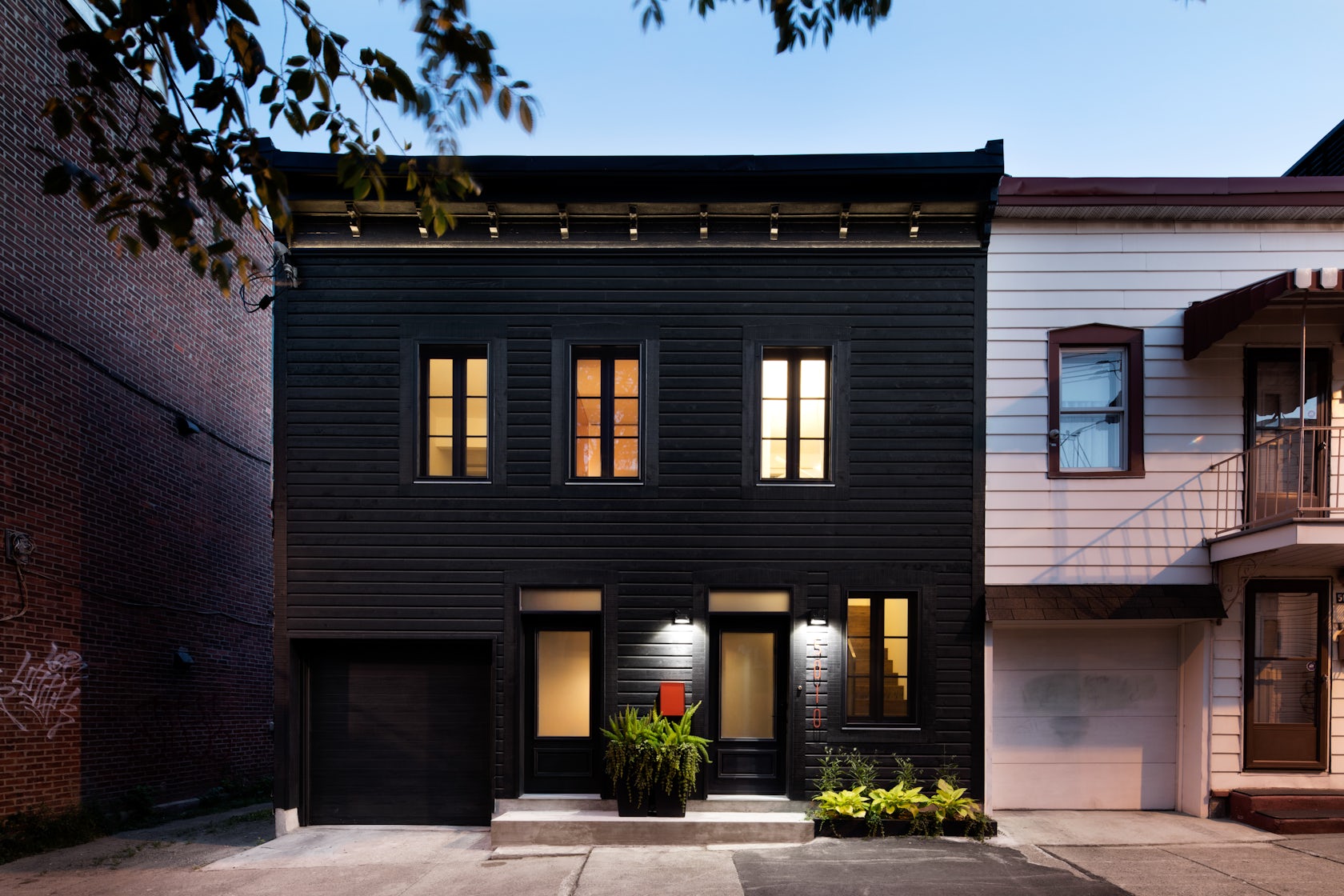
© Open Form Architecture
Open Form Architecture is devoted to a deep and innovative approach to creating contemporary architecture and urbanism; and dedicated to
producing transformative experiences by shaping new paths for architecture, urbanism and public space. The office follows a rigorous thought process that simultaneously questions the representation of buildings, the shape of cites, and the conceptual models and processes through the application of new computational technologies.
For Open Form, digital technologies open up the spectrum of possibilities in architecture and design. Whether it is in the development and application of technologies for the building itself, or in the creation of advanced architecture, technologies generate new contexts, new perceptions, and surprising perspectives between the relationship of creating and producing new architectural forms.
Some of Open Form Architecture’s most prominent projects include:
The following statistics helped Open Form Architecture achieve 20th place in the 25 Best Architecture Firms in Montréal:
| Featured Projects |
1 |
| Total Projects |
2 |
19. Affleck de la Riva Architects
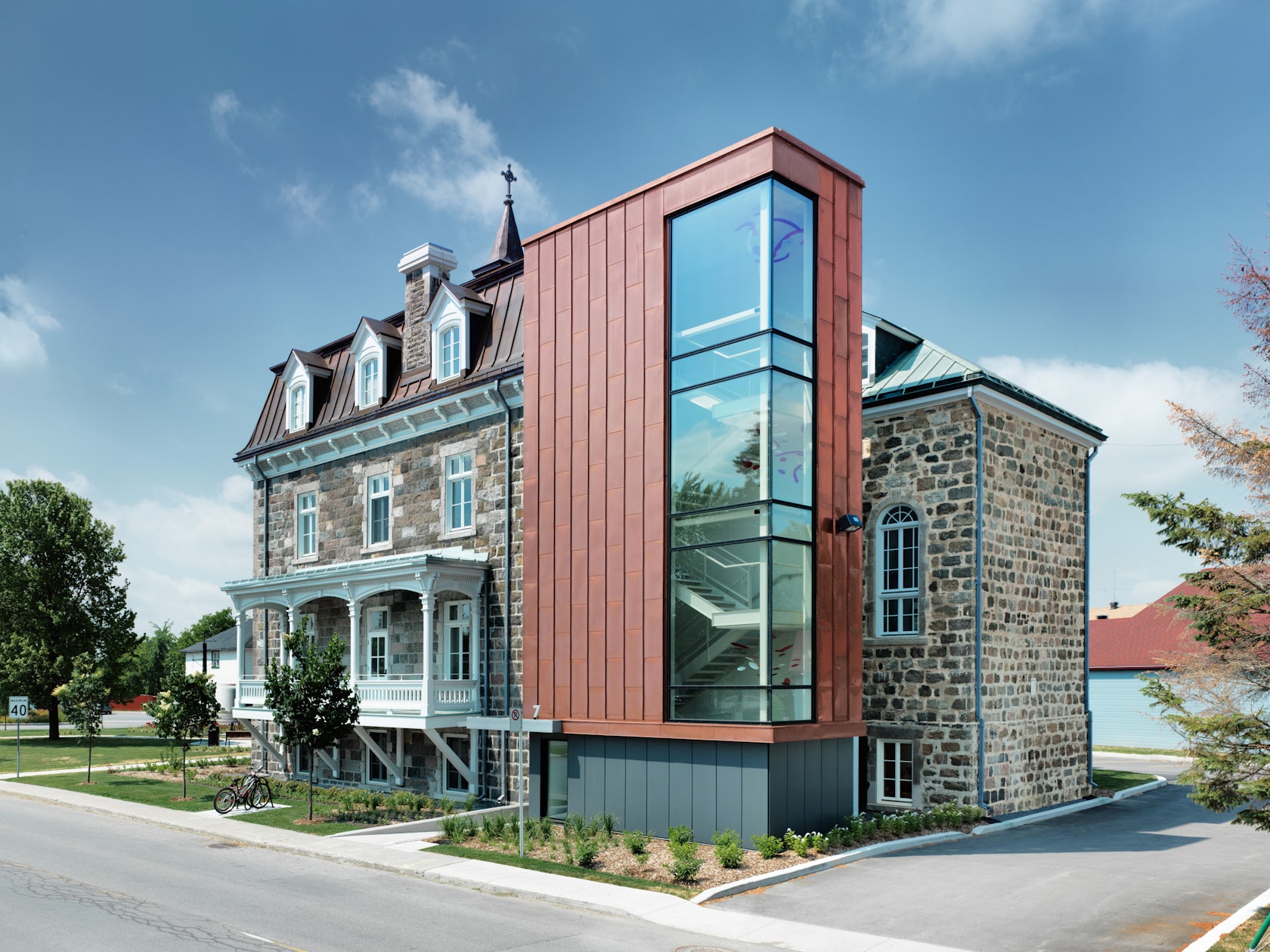
© Marc Cramer
Founded in 1995 by Gavin Affleck and Richard de la Riva and based in Montréal, Canada, Affleck de la Riva Architects believe that quality environmental design is an agent of social change and a key element in fostering citizenship, social equity, and healthy lifestyles. The firm provides services for the design and construction of institutional, commercial and residential projects and has also developed specific expertise in urban design and the restoration of historic structures. For more than twenty years, through a wide range and scale of projects including research, competitions, and built work, Affleck de la Riva has been exploring the potential of history and landscape to generate contemporary architecture.
Some of Affleck de la Riva Architects’s most prominent projects include:
The following statistics helped Affleck de la Riva Architects achieve 19th place in the 25 Best Architecture Firms in Montréal:
| Featured Projects |
1 |
| Total Projects |
3 |
18. DKA Architectes
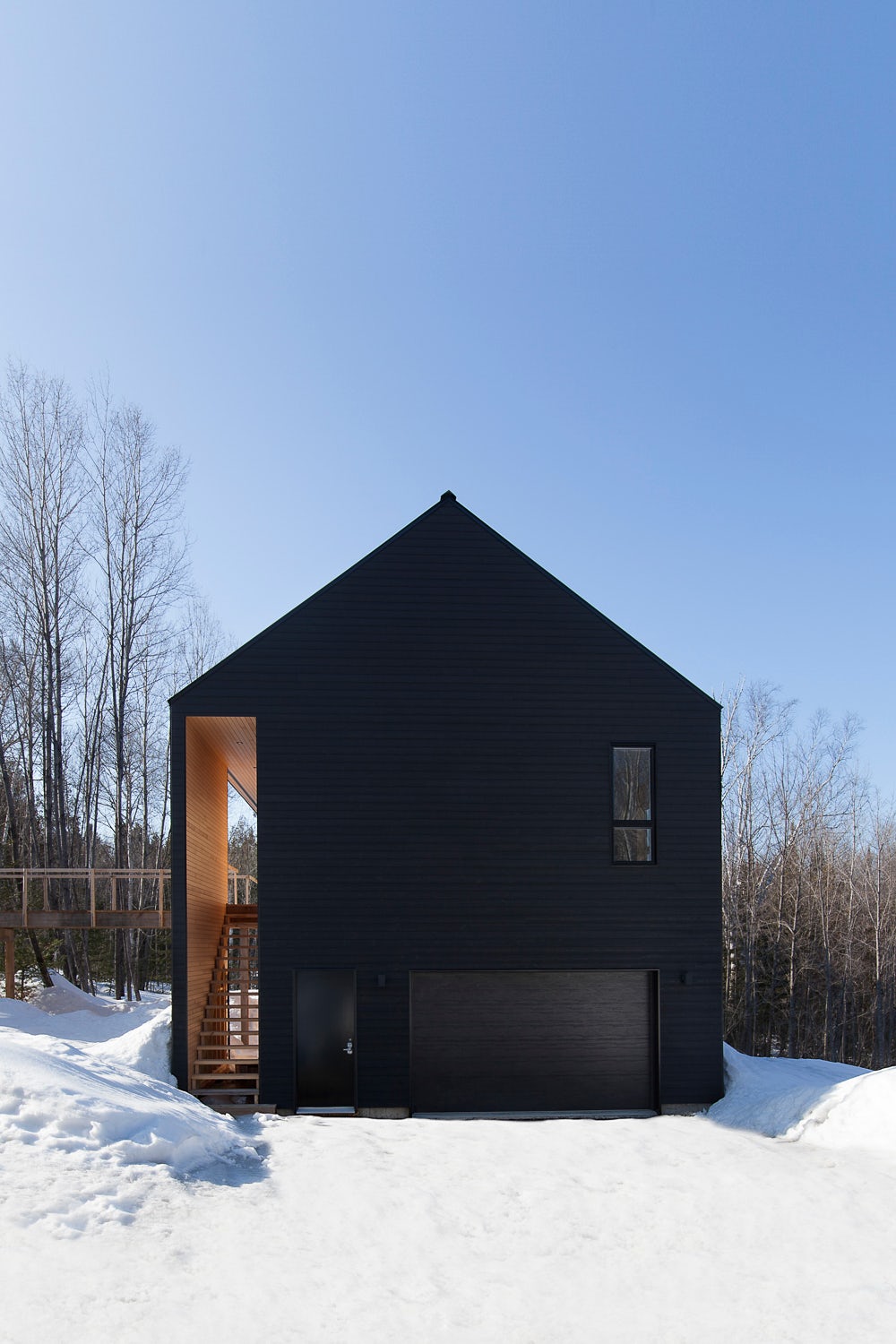
© DKA Architectes
DKA is an architectural firm characterized by a collaborative spirit, a multidisciplinary approach and an experienced team. We have an informal work environment where studio work is prized and everyone is encouraged to participate actively in all aspects of architecture. Our company stands out for its creativity, dynamism and team spirit. We are committed to creating and maintaining a pleasant working environment, and we are continually working to perfect our profession.
Some of DKA Architectes’s most prominent projects include:
The following statistics helped DKA Architectes achieve 18th place in the 25 Best Architecture Firms in Montréal:
| Featured Projects |
1 |
| Total Projects |
5 |
17. Huma Design + Architecture

© Huma Design + Architecture
HUMÀ is a firm built around the notion of excellence and unconditional customer satisfaction. the architectural team is a a good balance between experience and new, dynamic potential, all of them customer’s devoted. Interior and GraphicDesign teams have been recognized amongst Quebec’s most renowned designers, and have received numerous awards among peers and both national and international audience.
Some of Huma Design + Architecture’s most prominent projects include:
- SSENSE, Montréal, Canada
- International Jetty Expansion | Montréal–Trudeau Airport, Montréal, Canada
- Rockland – The Kitchen, Montréal, Canada
- SSP Concessions, Montréal airport, Montréal, Canada
- Tour des Canadiens 2, Montréal, Canada
The following statistics helped Huma Design + Architecture achieve 17th place in the 25 Best Architecture Firms in Montréal:
| Featured Projects |
1 |
| Total Projects |
16 |
16. Clairoux
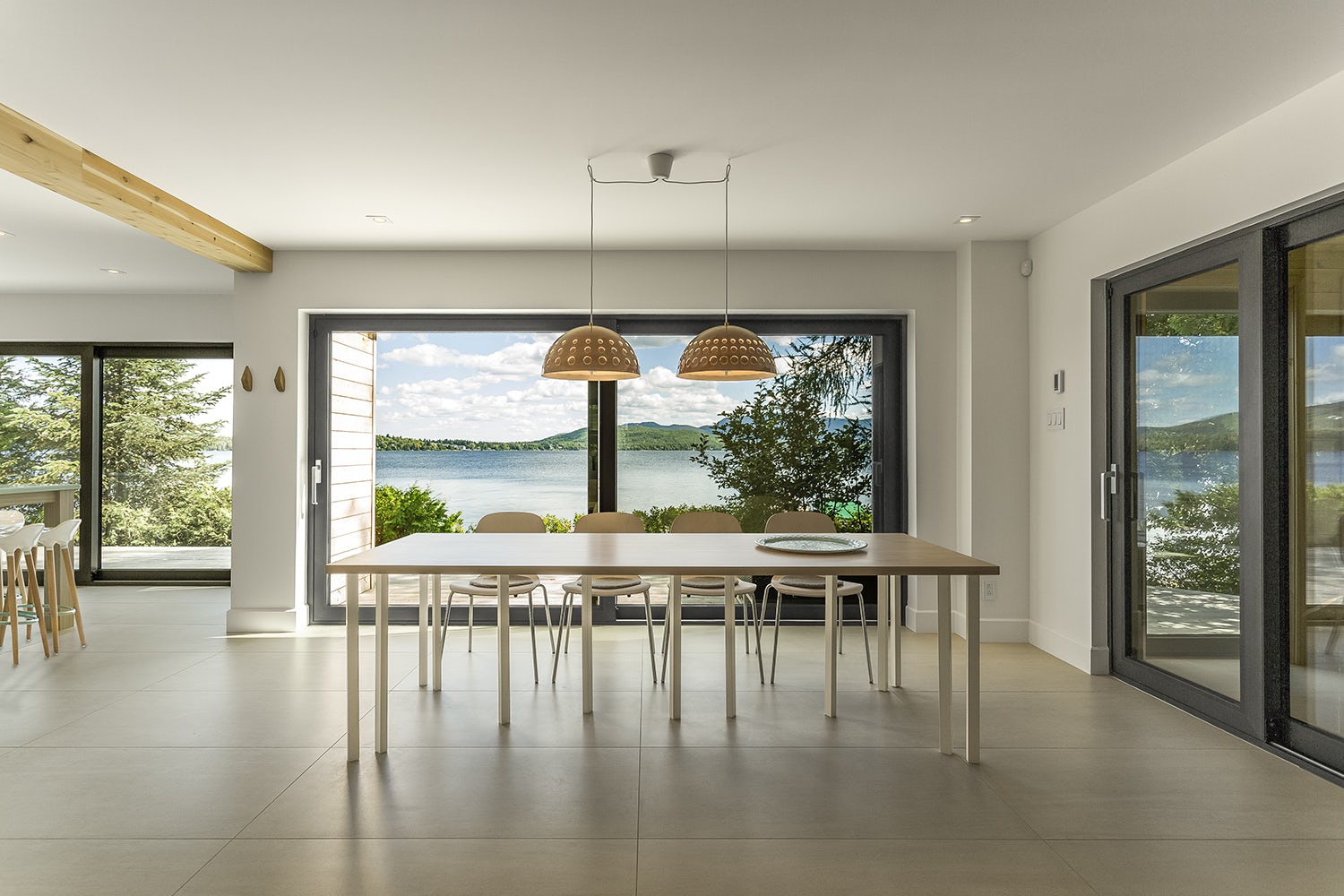
© Julien gne
Founded in 2009, Clairoux was born out of a genuine desire to transform spaces in order to create environments where people feel truly comfortable. Over the years, our team has built a solid reputation for its creative approach and ability to optimize interiors, whether for a residence, a commercial space or a real estate project.
With a multidisciplinary team of talented and passionate designers, we collaborate with clients from diverse backgrounds to design unique environments that reflect their personality and lifestyle, combining functionality, volumetric design, harmony and elegance. Clairoux believes in working with our clients to understand their needs and create spaces that meet their expectations. We believe that everyone deserves to live in beauty. We are driven by the need to shape, mould and transform interior spaces into great places to live. We fundamentally believe in intelligent design. WE ARE CLAIROUX.
Some of Clairoux’s most prominent projects include:
- Du tour’s residence, Laval, Canada
- Conception restaurant Montréal, Montréal, Canada
- Conception Condo Montréal, Montréal, Canada
- Conception Condo Montréal, Montréal, Canada
- Conception Condo Montréal, Montréal, Canada
The following statistics helped Clairoux achieve 16th place in the 25 Best Architecture Firms in Montréal:
| Featured Projects |
1 |
| Total Projects |
21 |
15. perraultarchitecture (atelier urban face)
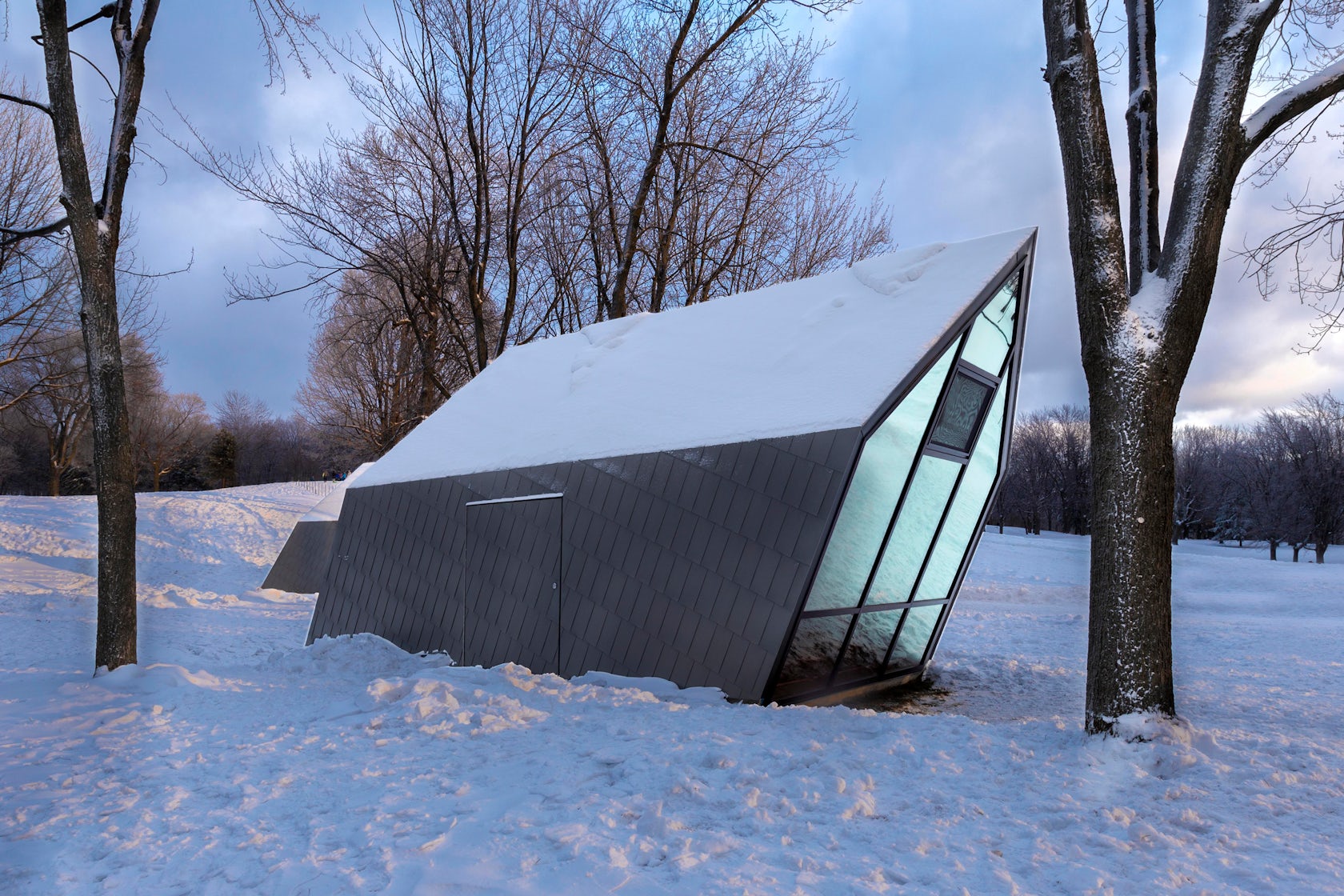
© perraultarchitecture (atelier urban face)
Perraultarchitecture is first and foremost a think tank whose creations are based on a conceptual approach that is stimulated and oriented towards the idea of the work as an actor in the poetry of the place. Directed by the architect Sylvie Perrault since 2003, she is assisted by a team of professionals and loyal collaborators chosen for their expertise in relation to the commission.
Our training and experience contribute to the development of architectural thinking that takes into account the particular context of the built environment in which the project is inserted. Our practice has been recognized with several national and international awards, notably for the three Beaver Lake kiosks on Mount Royal in Montréal.
Some of perraultarchitecture (atelier urban face)’s most prominent projects include:
The following statistics helped perraultarchitecture (atelier urban face) achieve 15th place in the 25 Best Architecture Firms in Montréal:
| A+Awards Finalist |
1 |
| Featured Projects |
1 |
| Total Projects |
2 |
14. Blouin Tardif Architectes
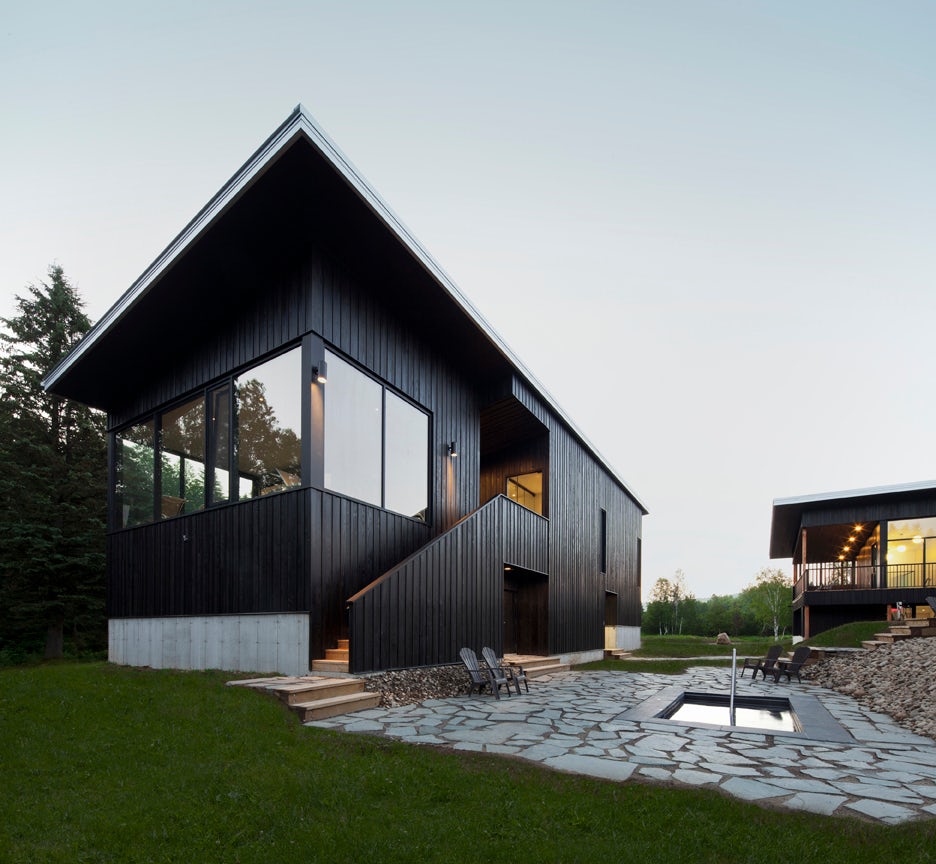
photo: Stephane Groleau – © Blouin Tardif Architectes
Established in 2004, the firm excels in the design of sustainable buildings developed around the principles of Durability, Performance and Aesthetics. The workshop relies on a multidisciplinary team of architects, engineer, specializing in building science and building energy modeling, sustainable design specialist and LEED Project Manager and technologists in architectural design. All team members are LEED Accredited Professionals. All projects are undertaken using the integrated design method. This strategy is applied to the projects in which we act as project managers.
Some of Blouin Tardif Architectes’s most prominent projects include:
The following statistics helped Blouin Tardif Architectes achieve 14th place in the 25 Best Architecture Firms in Montréal:
| Featured Projects |
2 |
| Total Projects |
3 |
13. Atelier Moderno
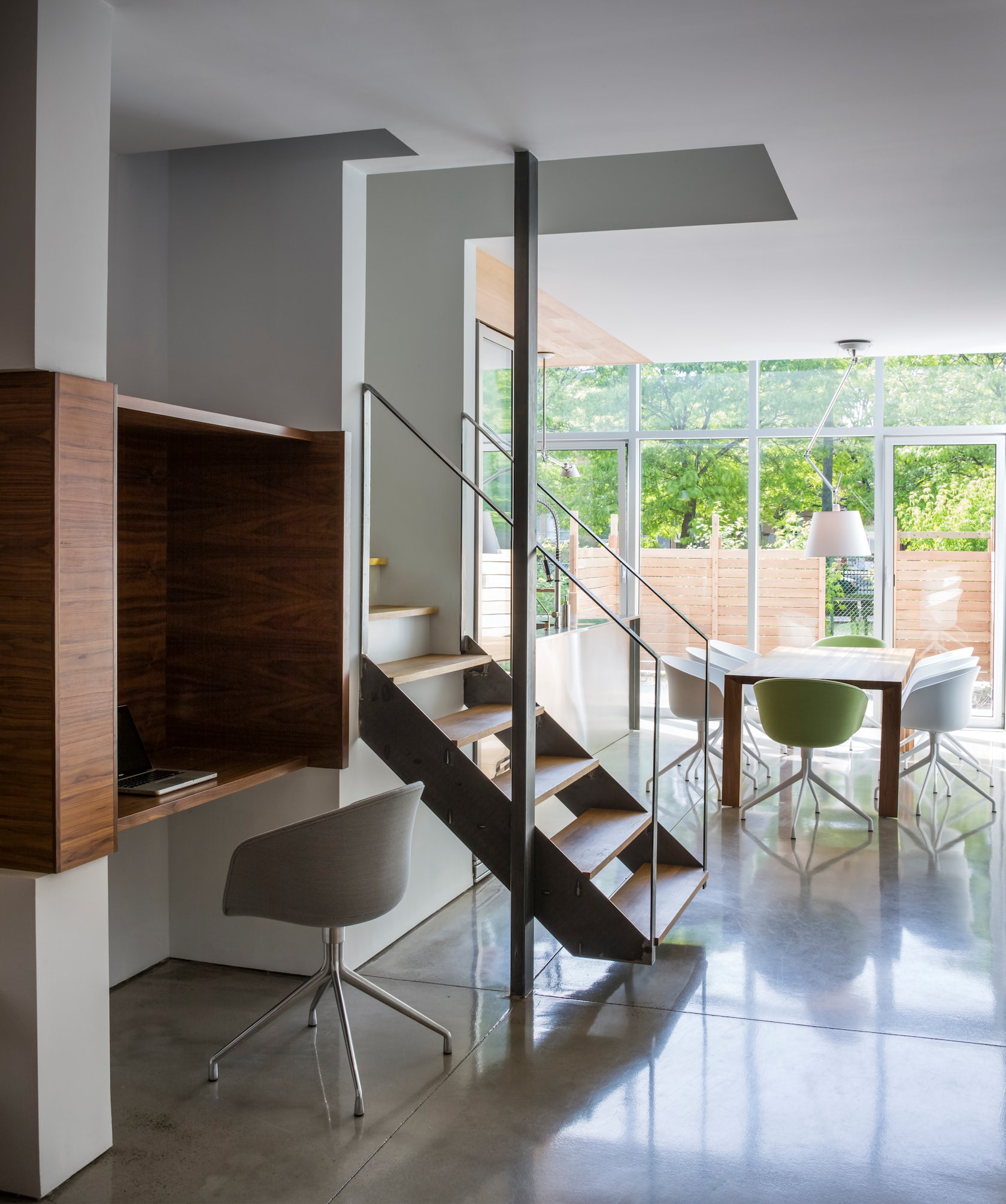
© Atelier Moderno
Under the guidance of director and president Jean-Guy Chabauty (APDIQ, ADIQ), Atelier Moderno is a full-service design firm, delivering a finished product that incarnates a synthesis of architecture, interior design and industrial design.
Some of Atelier Moderno’s most prominent projects include:
The following statistics helped Atelier Moderno achieve 13th place in the 25 Best Architecture Firms in Montréal:
| Featured Projects |
2 |
| Total Projects |
4 |
12. Jean Verville Architecte
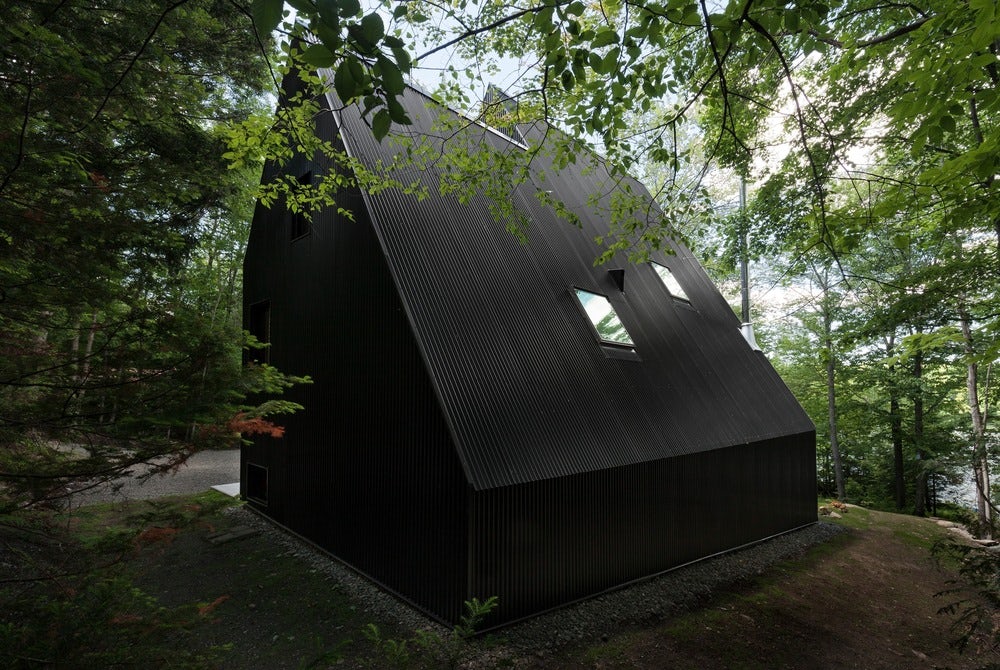
© Maxime Brouillet
The practice of Jean Verville is on the fringe of mainstream architecture. For each proposal, architecture, design, museum installation or object, the architect uses the architectural promenade as material to develop the spatial qualities of his experiments. In addition to its award-winning practice and his significant international publications Jean Verville continues his investigations on architectural design process through a PhD at Université du Québec à Montréal.
Some of Jean Verville Architecte’s most prominent projects include:
The following statistics helped Jean Verville Architecte achieve 12th place in the 25 Best Architecture Firms in Montréal:
| Featured Projects |
3 |
| Total Projects |
2 |
11. BGLA architecture | urban design
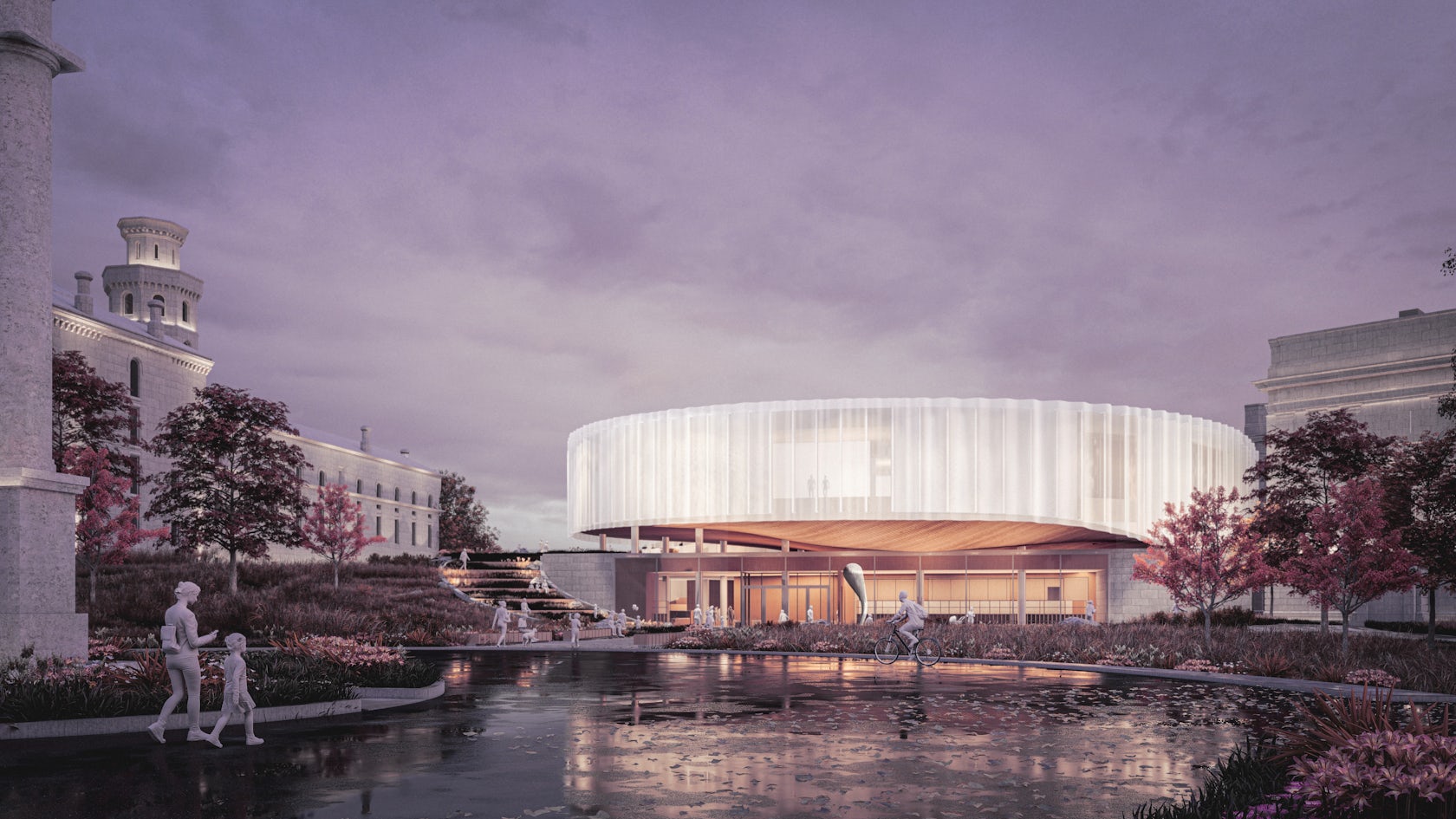
© BGLA architecture | urban design, Agence Spatiale inc.
BGLA has been specializing for more than 40 years in the fields of architecture, heritage and urban design, and now has three business offices in Montréal, Quebec City and Sept-Îles, with a large team of more than 70 employees. BGLA has a diversified experience on projects of all sizes, mainly in the institutional (teaching and health), cultural and community fields.
BGLA’s architectural approach is sensitive to the protection of the built environment and its historical and social context. Recognized for its interventions that are respectful to both the buildings and their constructive processes, BGLA is concerned with the valorization of the natural and cultural heritage of each place.
Some of BGLA architecture | urban design’s most prominent projects include:
The following statistics helped BGLA architecture | urban design achieve 11th place in the 25 Best Architecture Firms in Montréal:
| A+Awards Finalist |
1 |
| Featured Projects |
3 |
| Total Projects |
4 |
10. Salem Architecture
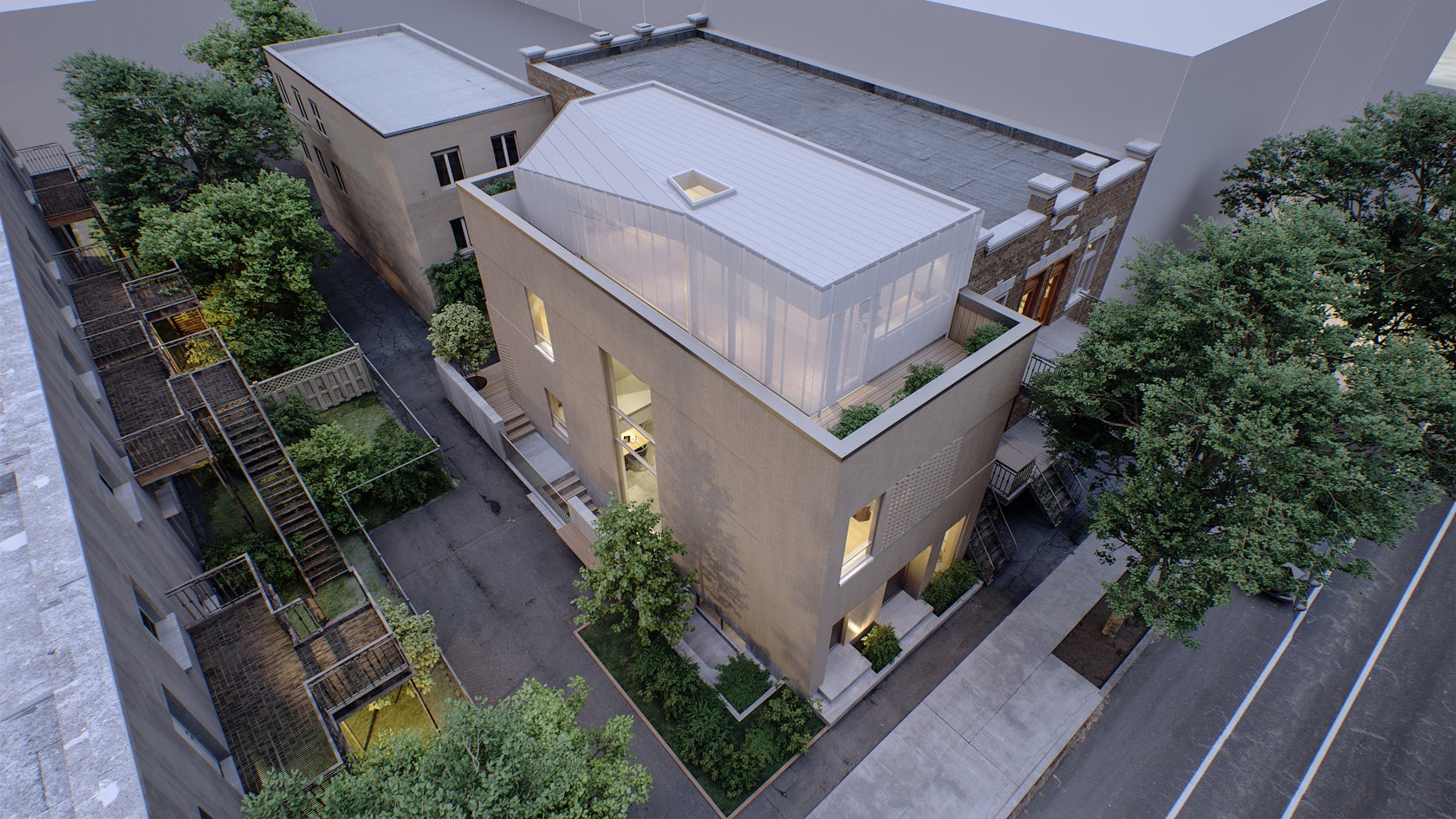
© Salem Architecture
Salem architecture was founded in Montréal in 2012 by Jad Salem, architect. graduated from the Université de Montréall in 2002 with a master’s degree in architecture, M.Salem has been a member of the quebec architects’ order since 2007 (ncarb certification) and holds the title of leed green associate. For more than 10 years in major firms, as an architect and project manager, he acquired rich experience on various institutional projects, including working with several school boards on new school projects, school expansion projects as well as a good variety of residential and commercial projects.
The team has several trusting collaborators for several years! Thus, thanks to the diversified and complementary qualities of the members, as well as the predominance of teamwork, we are always looking for the best solutions to an architecture project.
Some of Salem Architecture’s most prominent projects include:
The following statistics helped Salem Architecture achieve 10th place in the 25 Best Architecture Firms in Montréal:
| A+Awards Winner |
1 |
| Featured Projects |
3 |
| Total Projects |
4 |
9. Menkès Shooner Dagenais LeTourneux Architectes
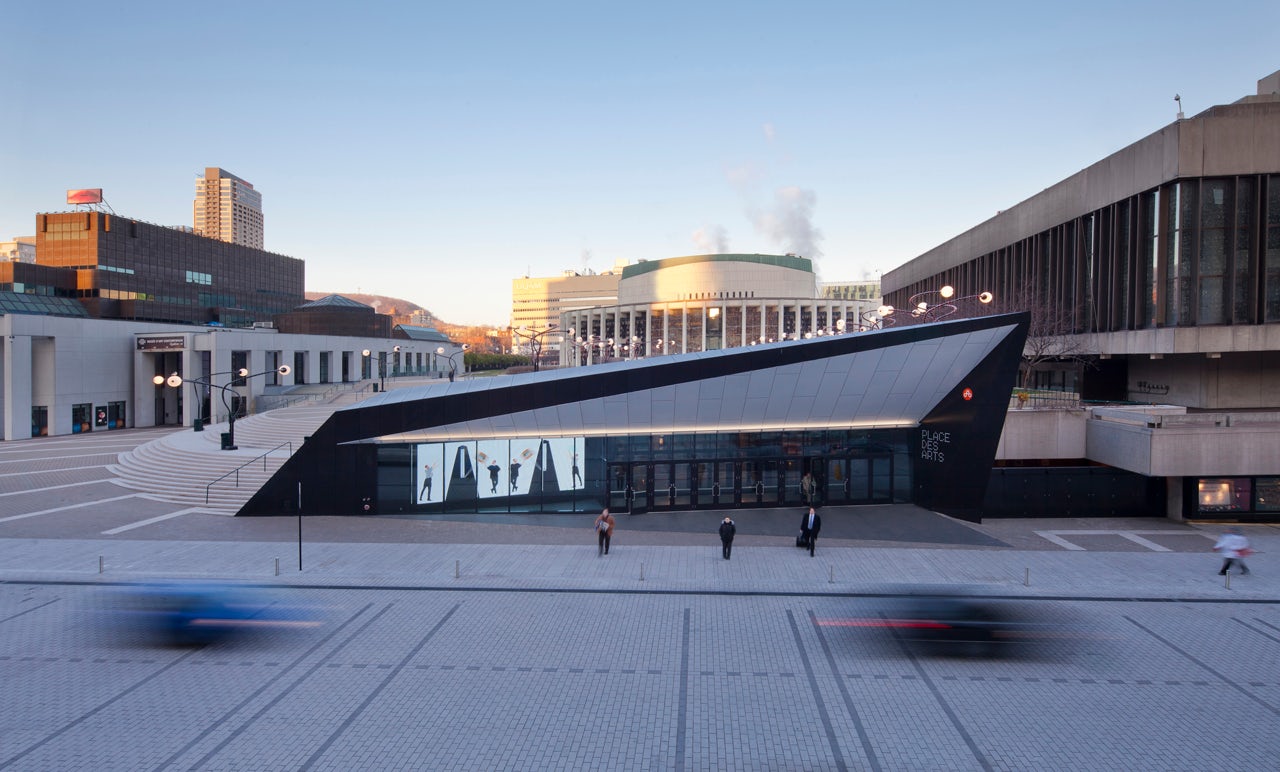
© Menkès Shooner Dagenais LeTourneux Architectes
MENKÈS SHOONER DAGENAIS LETOURNEUX Architectes’ mission is to provide a complete range of top-quality architectural services to each of our clients. Our main goal is to obtain their complete satisfaction. To do so, we base our approach on open communication with an emphasis on active listening to ensure we fully comprehend each client’s needs and constraints. We are then motivated by the genuine desire to provide individually tailored, original and practical responses to satisfy needs while respecting the constraints. We are also committed to sustainable design and incorporate sustainable design practices into all the buildings we design, whether a formal certification is required or not.
Some of Menkès Shooner Dagenais LeTourneux Architectes’s most prominent projects include:
The following statistics helped Menkès Shooner Dagenais LeTourneux Architectes achieve 9th place in the 25 Best Architecture Firms in Montréal:
| Featured Projects |
3 |
| Total Projects |
4 |
8. Smith Vigeant Architects
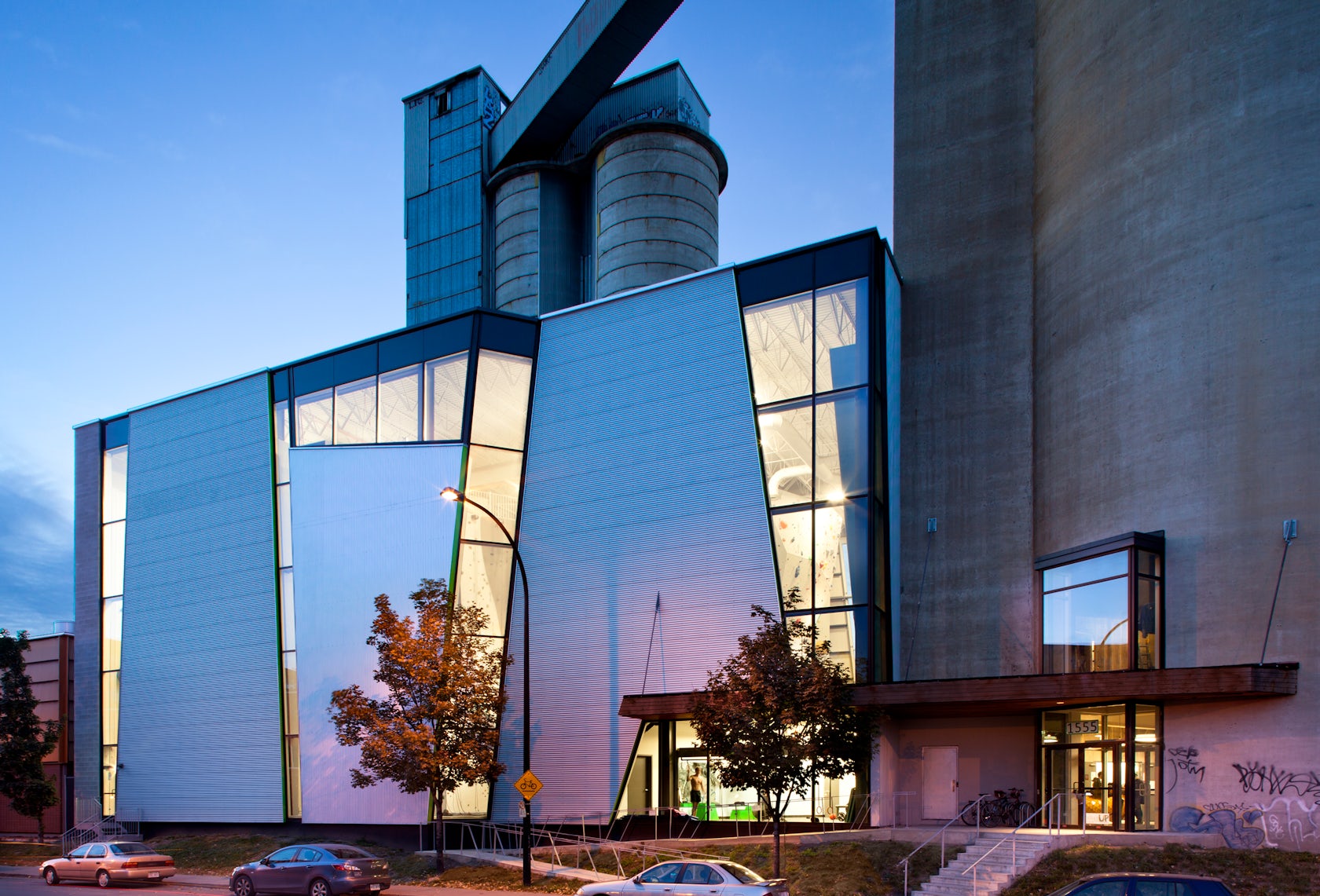
© Smith Vigeant Architects
Daniel Smith and Stéphan Vigeant have been working together since 1992 to define an architectural practice that transcends the traditional scope of the profession. Their vision, combined with diverse and extensive professional experience, now extends to a wide range of projects from the residential, institutional, corporate and urban sectors. Their integrated, sustainable approach enables the team to pioneer solid and unique design solutions that effectively incorporate their collective expertise.
With this holistic approach to design, all components of a building are integrated from the initial design phase until completion. The team at Smith Vigeant have built a deep portfolio that includes a broad array of projects varying in scope and complexity, that are cost-effective, energy efficient and have low environmental impact. Smith Vigeant is committed to environmentally responsible architecture as well as the creation of healthy and inspiring spaces that positively impact the people that use them.
Some of Smith Vigeant Architects’s most prominent projects include:
- Allez Up Rock Climbing Gym, Montréal, Canada
- Mont-Tremblant Discovery Center, Mont-Tremblant, Canada
- Notre-Dame de Lourdes College, Montréal, Canada
- Loft de Seves, Montréal, Canada
- Pointe-Valaine , Otterburn Park, Canada
The following statistics helped Smith Vigeant Architects achieve 8th place in the 25 Best Architecture Firms in Montréal:
| Featured Projects |
3 |
| Total Projects |
7 |
7. Sid Lee Architecture
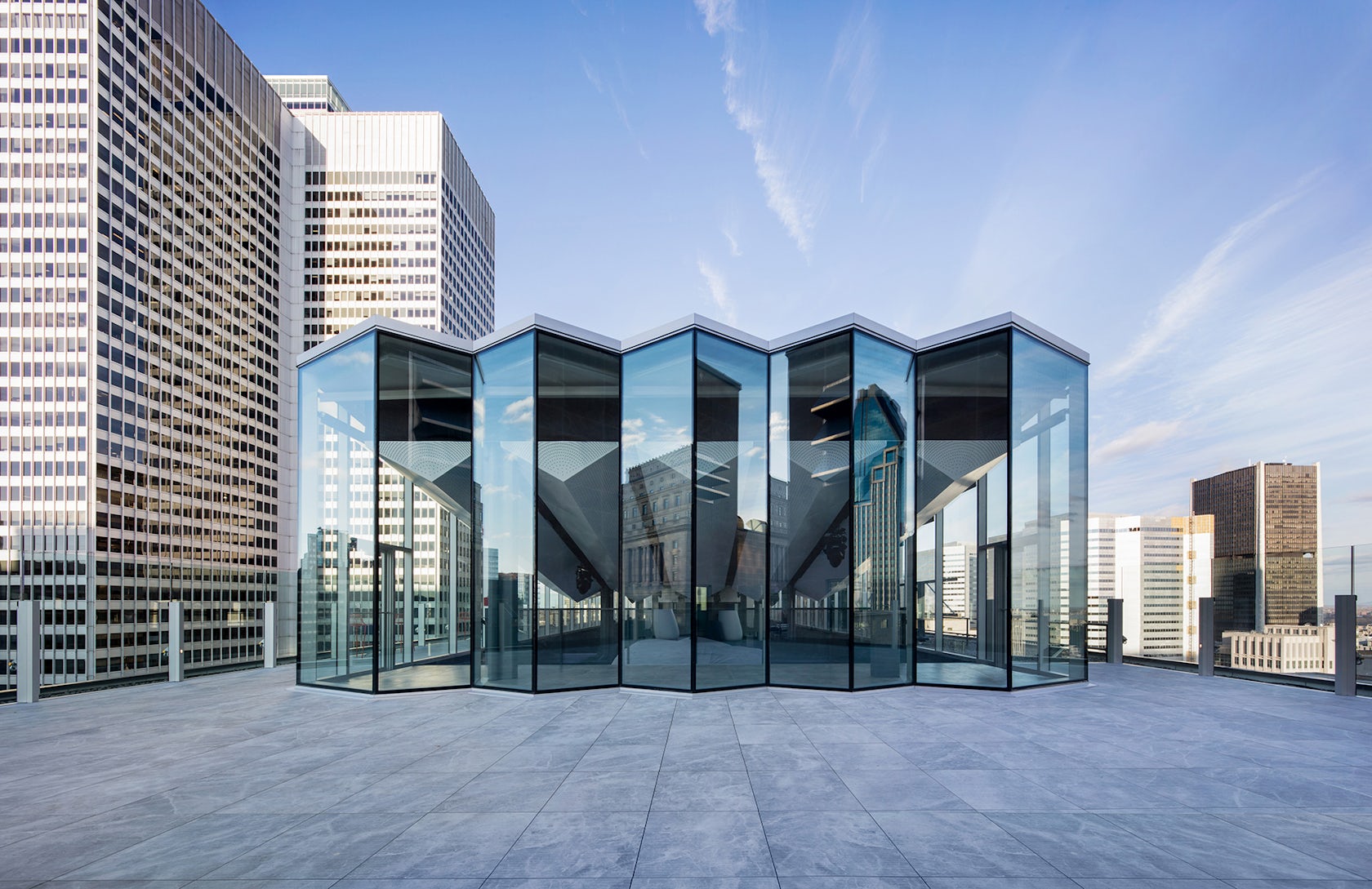
© Sid Lee Architecture
We believe that the beauty of a city lies in its residents, the driving force behind our designs. Our artisans recognize the social responsibility that comes with our architectural projects and create versatile, customizable spaces that deliver on users’ ever-changing needs. They’re caring, creative, bold and persevering.
Some of Sid Lee Architecture’s most prominent projects include:
- Espace C2 @ Fairmont the Queen Elizabeth Hotel, Montréal, Canada
- Fairmont The Queen Elizabeth, Montréal, Canada
- Réseau Sélection Lachenaie, Montréal, Canada
- Espace Montmorency, Montréal, Canada
- Place Deslongchamps, Saint-Jacques, Canada
The following statistics helped Sid Lee Architecture achieve 7th place in the 25 Best Architecture Firms in Montréal:
| A+Awards Finalist |
2 |
| Featured Projects |
2 |
| Total Projects |
8 |
6. Atelier L’Abri

© Raphaël Thibodeau
L’Abri is an architecture and construction office based in Montréal. Through its design-build approach, L’Abri delivers turn-key projects, from conception to realization. The studio specializes in ecological and sustainable construction. It advocates for innovative architecture solutions, putting forward wellness and the human and social character of our environments. L’Abri’s designs are resolutely contemporary, unique and at the human scale.
Some of Atelier L’Abri’s most prominent projects include:
- La Pointe, Notre-Dame-du-Laus, Canada
- Maison Accuracy, Montréal, Canada
- Saltbox passive house, Bromont, Canada
- Drolet, Montréal, Canada
- The Wood Duck, Brome-Missisquoi Regional County Municipality, Canada
The following statistics helped Atelier L’Abri achieve 6th place in the 25 Best Architecture Firms in Montréal:
| A+Awards Finalist |
2 |
| Featured Projects |
4 |
| Total Projects |
10 |
5. Aedifica architecture + design
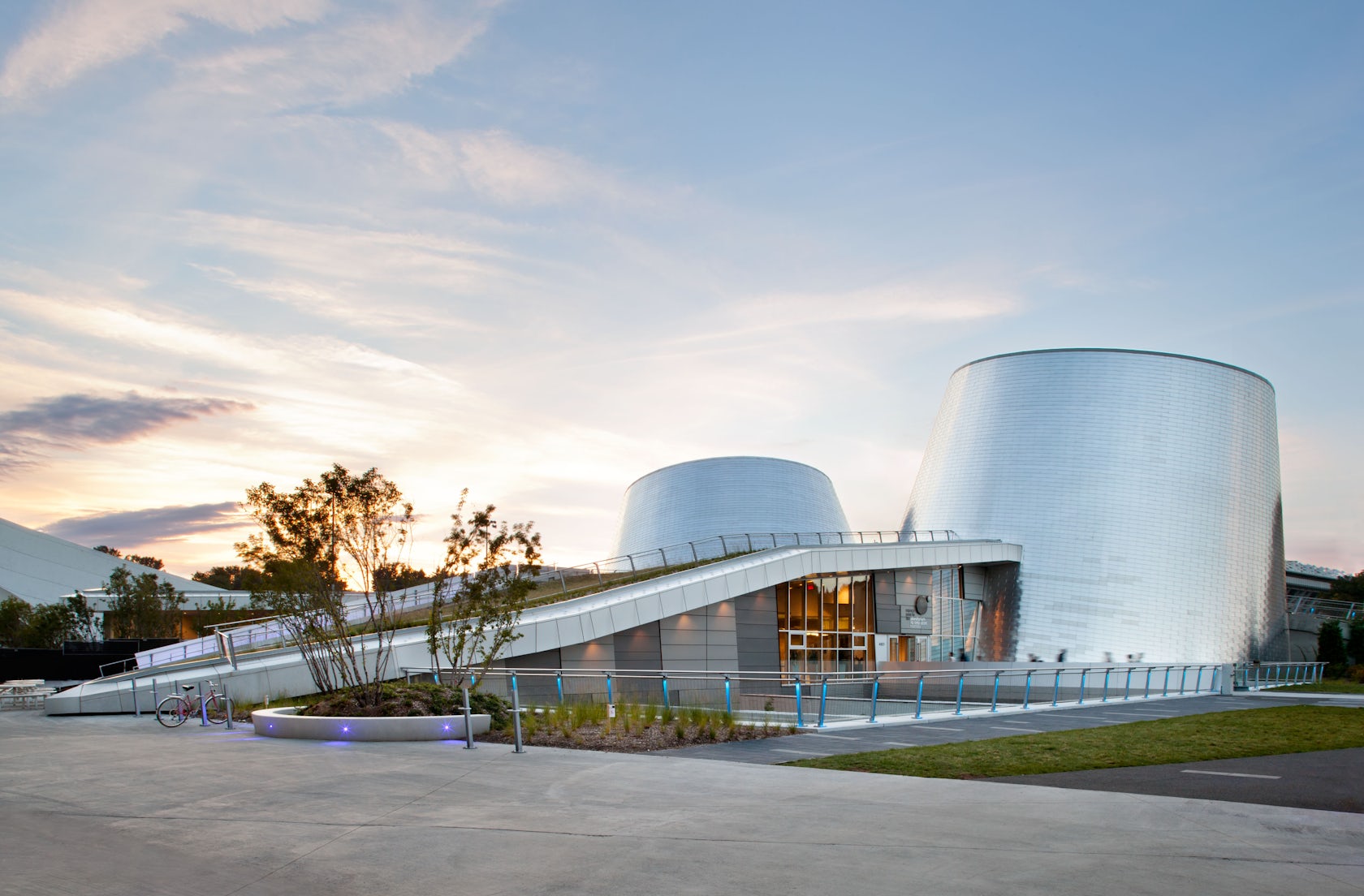
© Aedifica architecture + design
Ædifica is a unified team of architects, designers, engineers, communications specialists and project managers who share a common desire to create meaningful and long-lasting places. The firm has been in business since 1979 and now has offices in Montréal, St-Louis and Haïti with more than 115 professionals providing an integrated service offer. We are a strategic partner for our clients thanks to our joint efforts to serve them to the best of our expertise, at every opportunity.
The founding principle of Ædifica is to bring the complementary fields of expertise of our multidisciplinary team together under one roof. Ready to tackle the challenges facing large organizations, we use a synergetic approach which enables us to orchestrate our efforts around a shared, holistic vision that ties creativity, achievement, innovation and performance together.
Some of Aedifica architecture + design’s most prominent projects include:
The following statistics helped Aedifica architecture + design achieve 5th place in the 25 Best Architecture Firms in Montréal:
| A+Awards Winner |
1 |
| Featured Projects |
2 |
| Total Projects |
30 |
4. Provencher_Roy
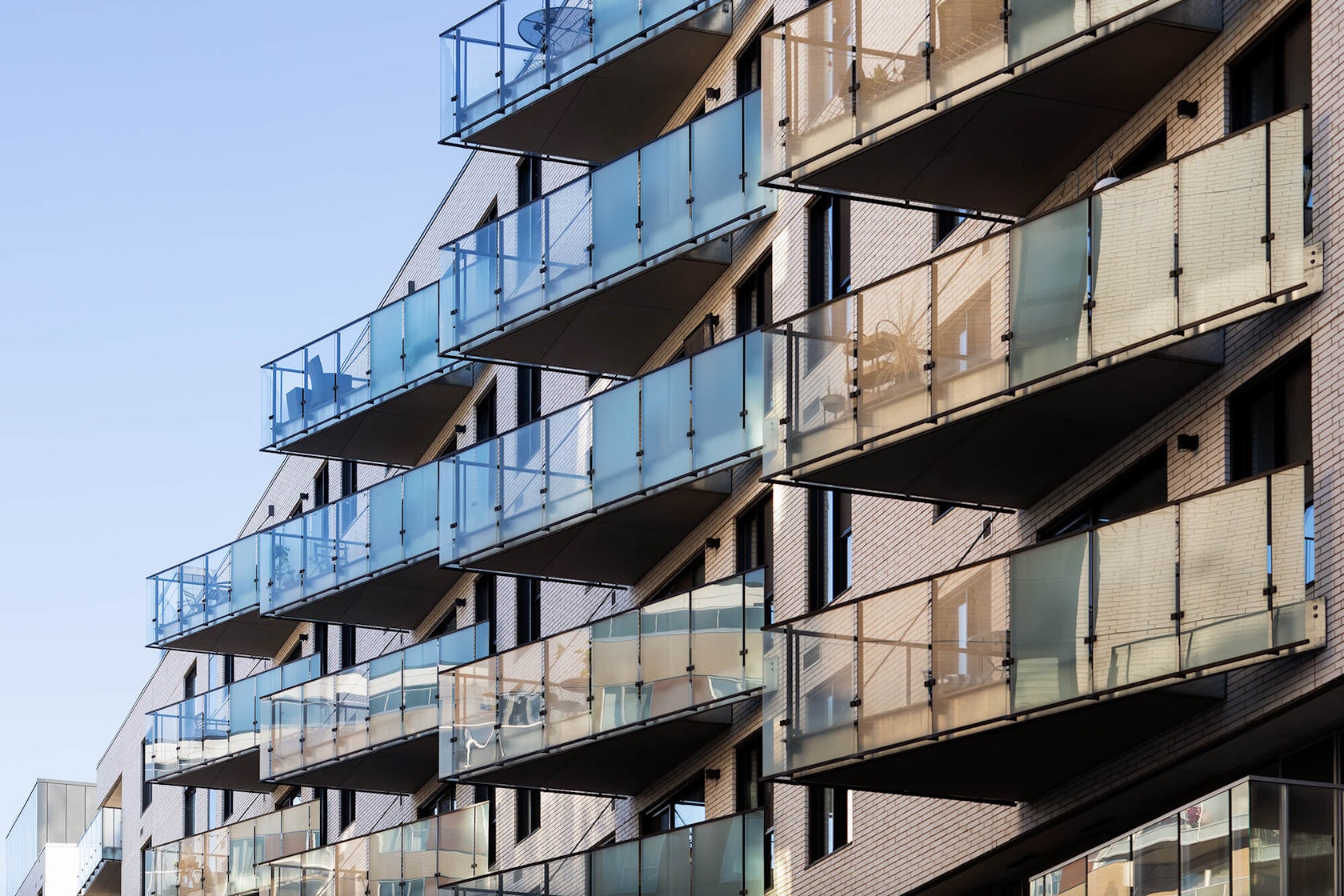
© Adrien Williams
Provencher_Roy is an award-winning Canadian architecture practice involved in all forms of the built environment. We champion an integrated approach to design and provide expertise in interior design, urban design, urban planning, landscape architecture, industrial design, and sustainable development.
Some of Provencher_Roy’s most prominent projects include:
The following statistics helped Provencher_Roy achieve 4th place in the 25 Best Architecture Firms in Montréal:
| A+Awards Winner |
1 |
| A+Awards Finalist |
5 |
| Featured Projects |
9 |
| Total Projects |
15 |
3. Alain Carle Architecte
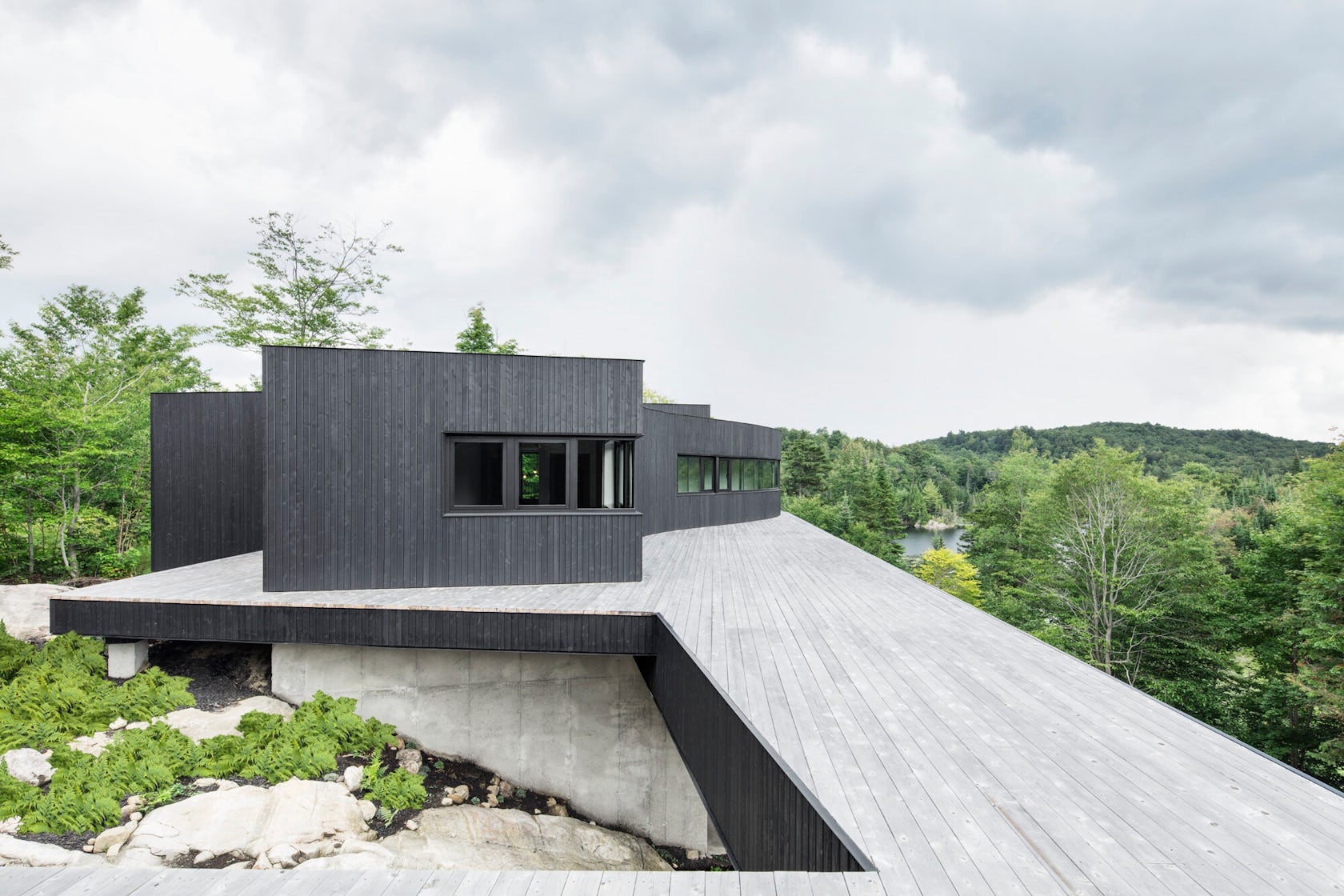
© Alain Carle Architecte
Alain Carle has worked in the architecture field in Montréal for twenty years. Based on a pedagogical approach he developed as a teacher and researcher at the School of Architecture of the Université de Montréal, his achievements rely on a critical approach to representation in the design process. The firm’s accomplishments are regularly recognized by the architectural community, especially in the field of residential and commercial architecture.
Some of Alain Carle Architecte’s most prominent projects include:
- NORM Residence, Baie-D’Urfe, Canada
- Screenhouse, Wentworth-Nord, Canada
- The Elves, Morin-Heights, Canada
- The Wetlands, Wentworth-Nord, Canada
- Le Phénix, Sainte-Marguerite-du-Lac-Masson, Canada
The following statistics helped Alain Carle Architecte achieve 3rd place in the 25 Best Architecture Firms in Montréal:
| A+Awards Winner |
1 |
| Featured Projects |
12 |
| Total Projects |
23 |
2. Lemay
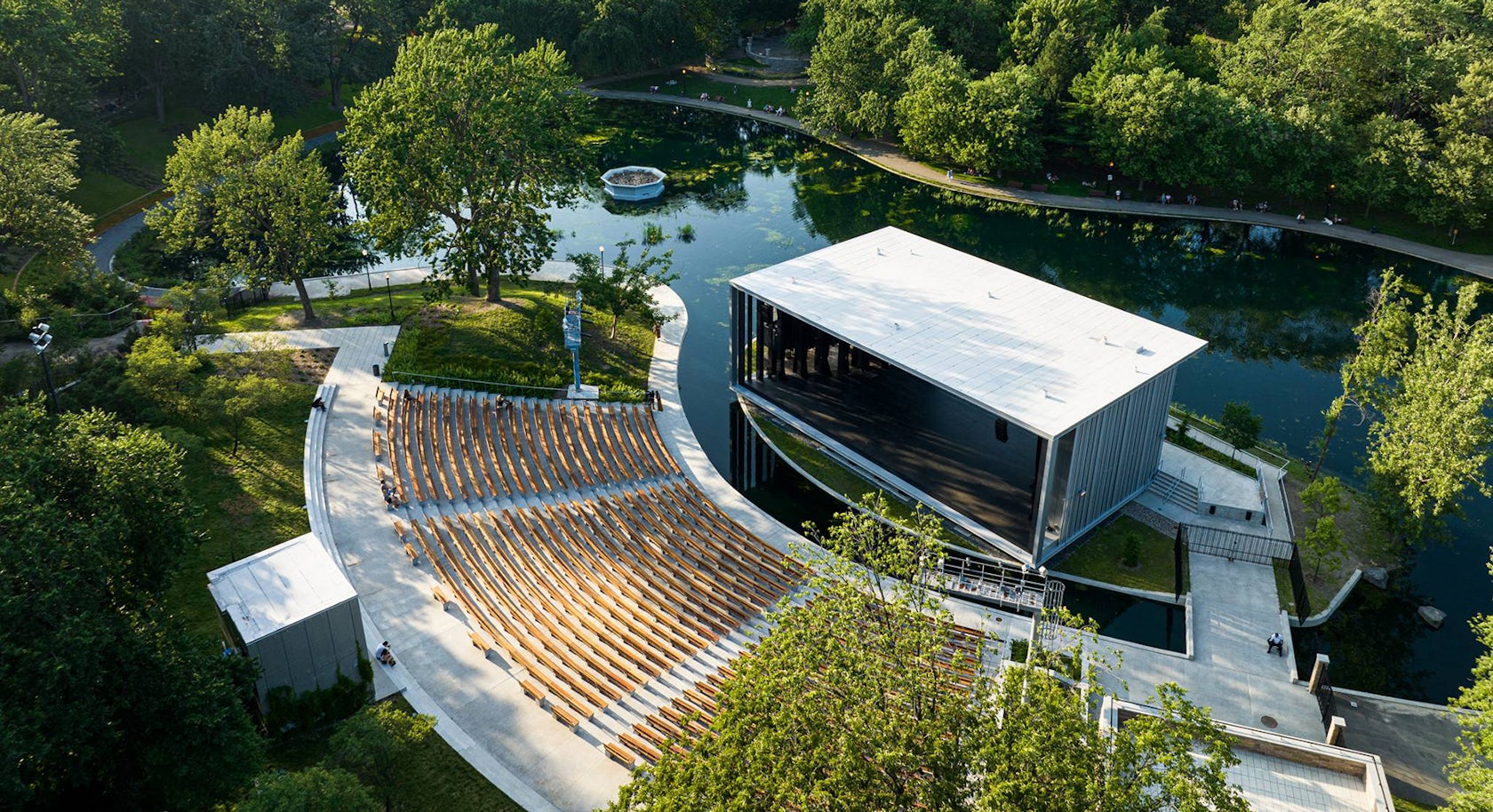
© Lemay
We create space to grow. Since 1957, Lemay has been imagining new ways to create spaces that engage users and bring people together. Over 400 architects, designers, industry leaders, and change-makers work tirelessly to cultivate innovation in their own backyards, as well as in communities around the world. Inspired and strengthened by transdisciplinary creativity, the firm has also developed its very own NET POSITIVE™ approach to guide teams toward sustainable solutions that shape a better future. With the human experience at its heart, Lemay strives to design with empathy and create spaces to grow.
Some of Lemay’s most prominent projects include:
- Pomerleau Offices, Levis, Canada
- Lumenpulse, Longueuil, Canada
- Bellechasse Transport Center, Montréal, Canada
- Grand Théatre de Québec, Quebec City, Canada
- Place des Montréalaises, Montréal, Canada
- Top image: Espace 67, Montréal, Canada via Société du Parc Jean-Drapeau
The following statistics helped Lemay achieve 2nd place in the 25 Best Architecture Firms in Montréal:
| A+Awards Winner |
3 |
| A+Awards Finalist |
5 |
| Featured Projects |
10 |
| Total Projects |
37 |
1. ACDF Architecture

© ACDF Architecture
At ACDF, we have an uncompromising ambition to be both responsible and inventive, both visionary and generous, to ultimately bring beauty to everyone. Good design can capture the imagination, but great design offers something more generous: it stirs the heart. Under the direction of Maxime-Alexis Frappier, Joan Renaud and Etienne Laplante Courchesne, the 95-person studio is deeply rooted in solid know-how and a joie de vivre.
Our mission is to deliver highly tailored, design-savvy projects at any scale across all typologies. In our architectural atelier, we are energized by constraints (budget, site, material) and craft poetry from pragmatism. With its creative energy and its broad expertise, ACDF designs inspiring spaces in which North American pragmatism meets European flamboyance.
Some of ACDF Architecture’s most prominent projects include:
- Notre-Dame College Gymnasium, Montréal, Canada
- Lightspeed Offices Phase 3, Montréal, Canada
- Flighthub, Montréal, Canada
- Barclay Tower, Vancouver, Canada
- The Pacific by Grosvenor, Vancouver, Canada
The following statistics helped ACDF Architecture achieve 1st place in the 25 Best Architecture Firms in Montréal:
| A+Awards Winner |
1 |
| A+Awards Finalist |
8 |
| Featured Projects |
17 |
| Total Projects |
37 |
Why Should I Trust Architizer’s Ranking?
With more than 30,000 architecture firms and over 130,000 projects within its database, Architizer is proud to host the world’s largest online community of architects and building product manufacturers. Its celebrated A+Awards program is also the largest celebration of architecture and building products, with more than 400 jurors and hundreds of thousands of public votes helping to recognize the world’s best architecture each year.
Architizer also powers firm directories for a number of AIA (American Institute of Architects) Chapters nationwide, including the official directory of architecture firms for AIA New York.

An example of a project page on Architizer with Project Award Badges highlighted
A Guide to Project Awards
The blue “+” badge denotes that a project has won a prestigious A+Award as described above. Hovering over the badge reveals details of the award, including award category, year, and whether the project won the jury or popular choice award.
The orange Project of the Day and yellow Featured Project badges are awarded by Architizer’s Editorial team, and are selected based on a number of factors. The following factors increase a project’s likelihood of being featured or awarded Project of the Day status:
- Project completed within the last 3 years
- A well written, concise project description of at least 3 paragraphs
- Architectural design with a high level of both functional and aesthetic value
- High quality, in focus photographs
- At least 8 photographs of both the interior and exterior of the building
- Inclusion of architectural drawings and renderings
- Inclusion of construction photographs
There are 7 Projects of the Day each week and a further 31 Featured Projects. Each Project of the Day is published on Facebook, Twitter and Instagram Stories, while each Featured Project is published on Facebook. Each Project of the Day also features in Architizer’s Weekly Projects Newsletter and shared with 170,000 subscribers.
We’re constantly look for the world’s best architects to join our community. If you would like to understand more about this ranking list and learn how your firm can achieve a presence on it, please don’t hesitate to reach out to us at editorial@architizer.com.
