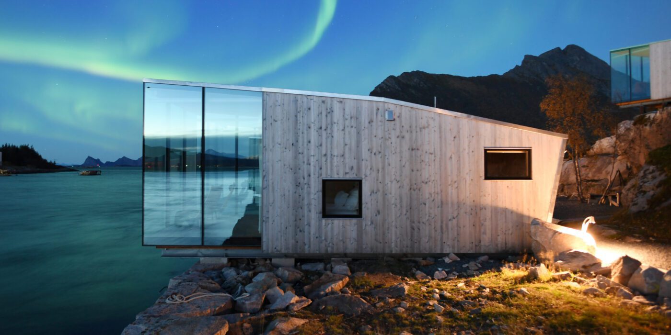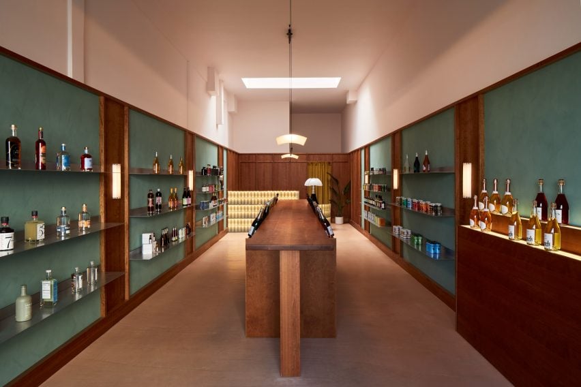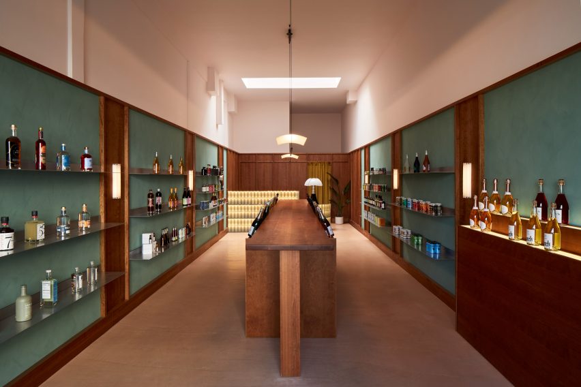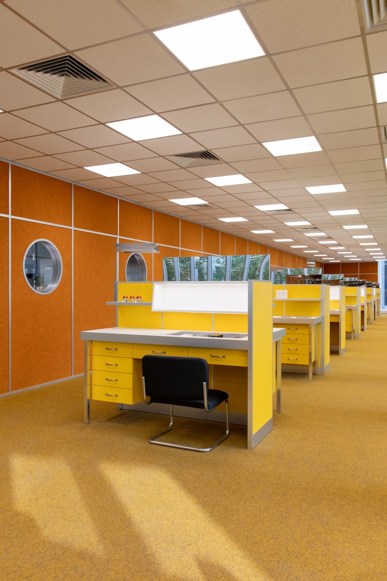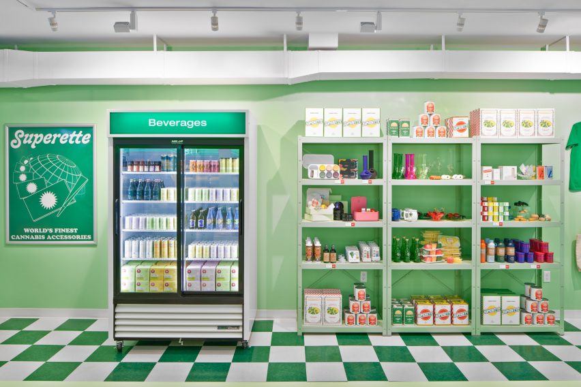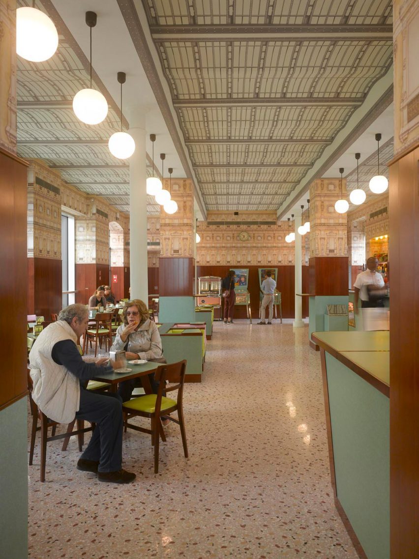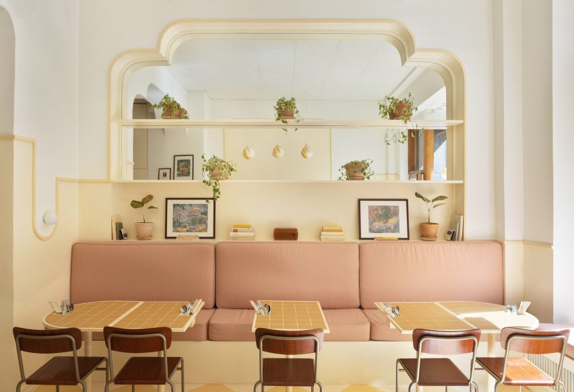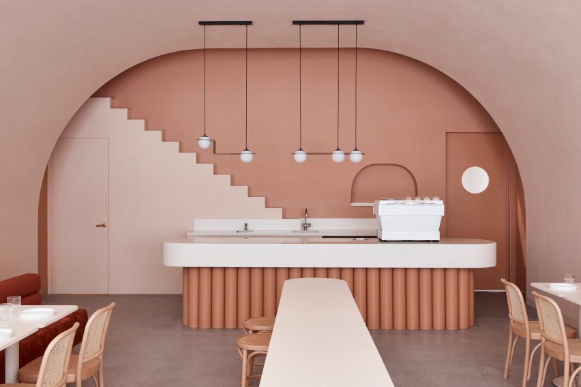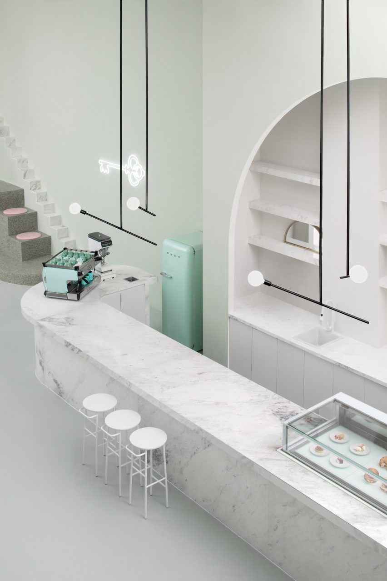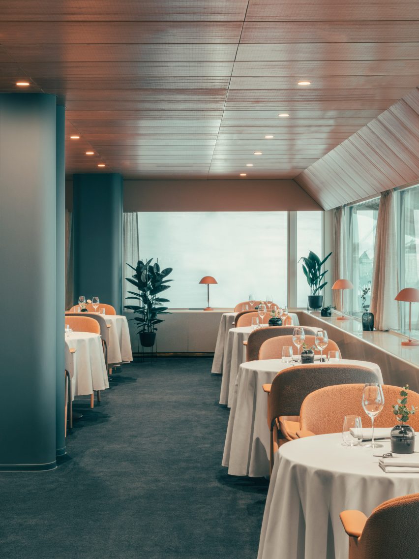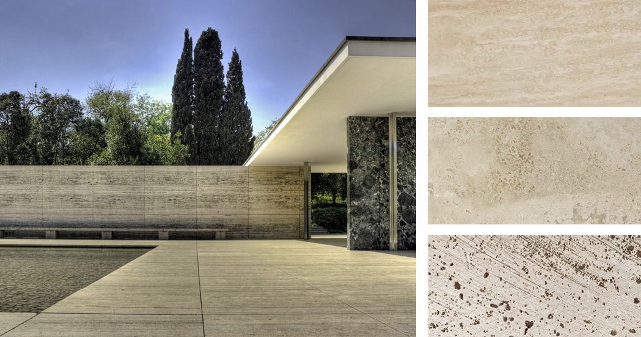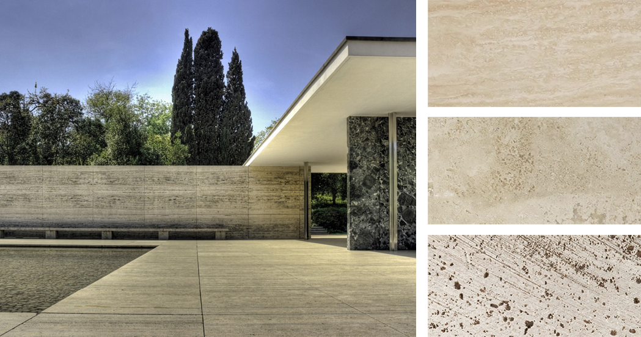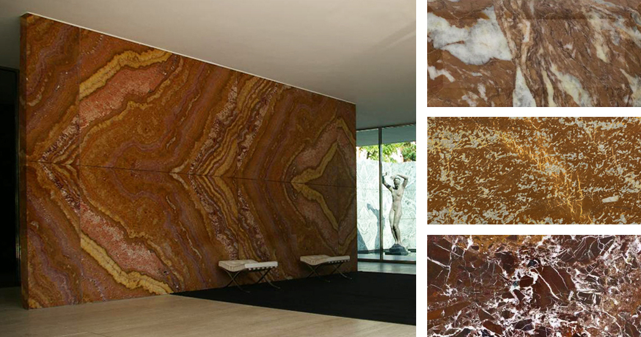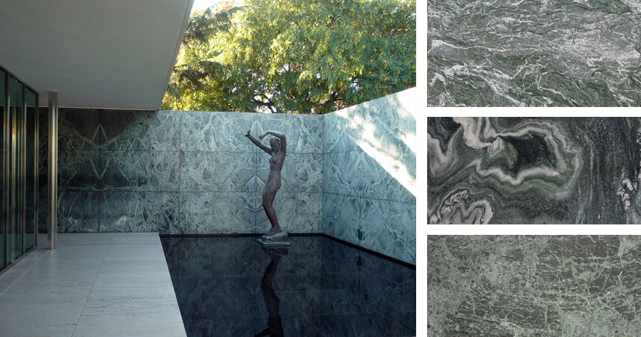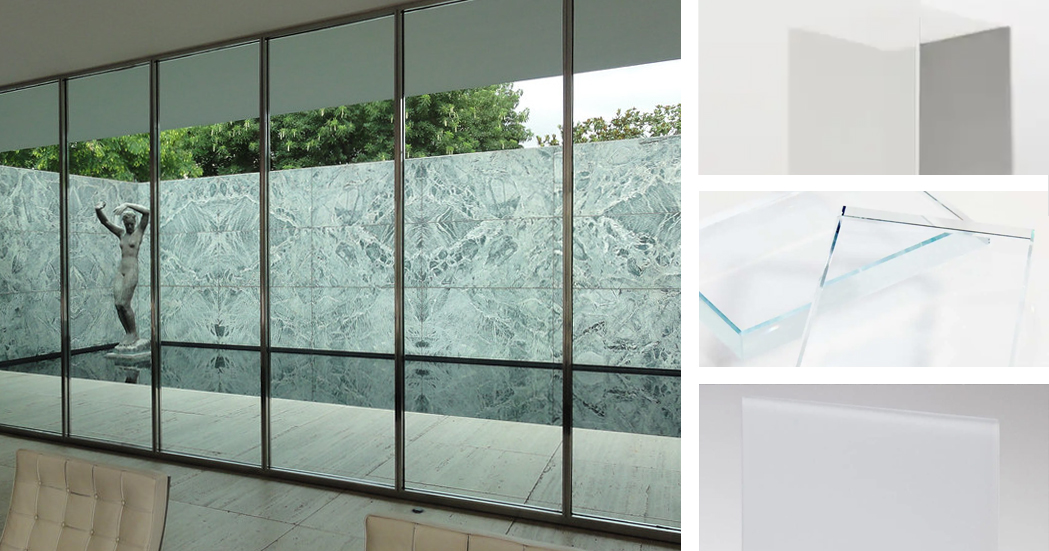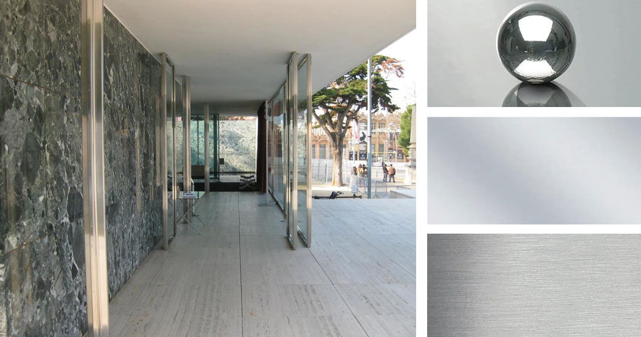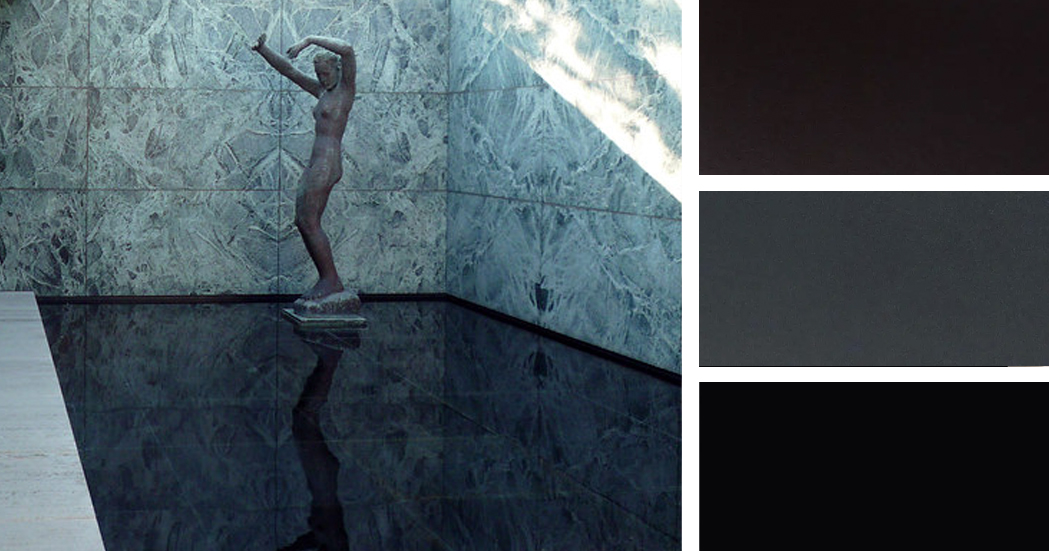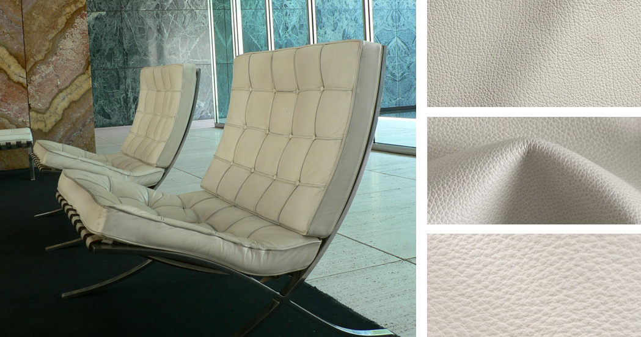In the Mood for Love: The Architecture of Neo-Romanticism
Architects: Want to have your project featured? Showcase your work through Architizer and sign up for our inspirational newsletters.
Whether it’s the quality, feeling or act, most would argue that a world void of romance is a world incomplete. And while Romanticism may have had its glory days back in the 18th century, romance and allure still pervade today’s built environment.
Thankfully, that sought-after feeling is right at our fingertips. Romance is not just realized in the literal sense; there is a physicality that prevails through form, space and structure. The built environment is filled with romance — just have a look around. From the interior and exterior to the landscape, romance ceaselessly permeates like a beating heart. Listed below are eight built projects, all of which remind us of the love we are all surrounded by, a romance that never leaves our side.
Manshausen Island Resort
By Stinessen Arkitektur, Steigen, Nordland, Norway
Jury & Popular Choice Winner, 2016 A+Awards, Architecture +Cantilever; Popular Choice Winner, 2016 A+Awards, Architecture +Glass; Popular Choice Winner, 2016 A+Awards, Hotels & Resorts
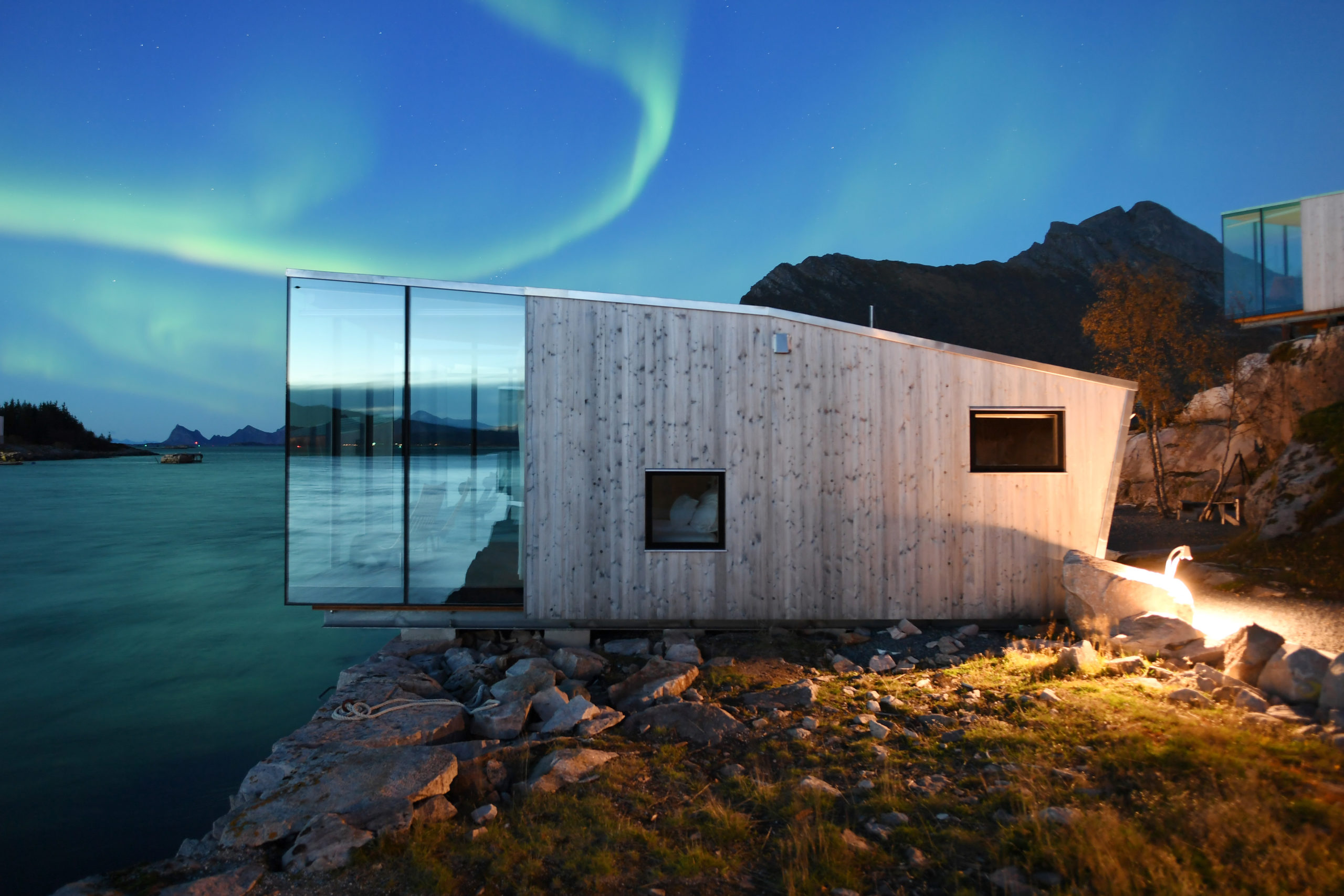 Nothing screams the quintessential “romantic getaway” quite like the Manshausen Island Resort in Norway. Sited in the Steigen Archipelago, this island resort is sandwiched by the Lofoten mountain range and the Barents Sea. Each cabin is partially cantilevered above the sea and has been carefully positioned to create individual panoramic views that equally ensure privacy. The landscape and the changing Northern lights make for an emotional and dramatic experience, underpinned by romance and beauty.
Nothing screams the quintessential “romantic getaway” quite like the Manshausen Island Resort in Norway. Sited in the Steigen Archipelago, this island resort is sandwiched by the Lofoten mountain range and the Barents Sea. Each cabin is partially cantilevered above the sea and has been carefully positioned to create individual panoramic views that equally ensure privacy. The landscape and the changing Northern lights make for an emotional and dramatic experience, underpinned by romance and beauty.
The Mushroom – a wood house in the forest
by ZJJZ Atelier, China
Jury Winner, 10th Annual A+Awards, Architecture +Joy
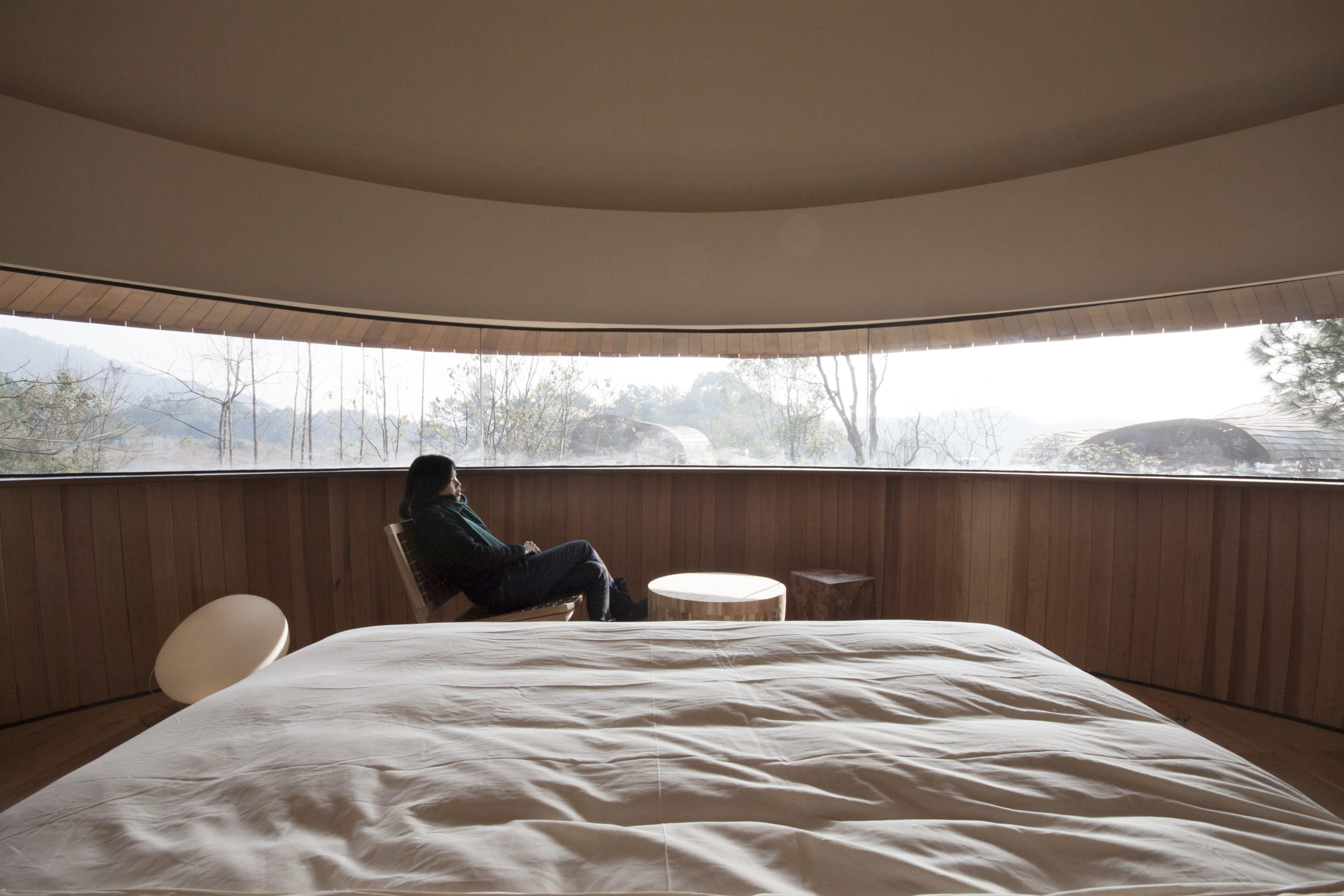 This guest suite is located in a pine forest, home to a 1600-year-old tale where a fairy is said to have fallen in love with a young farmer. A reminder of the romance in folklore, this guest suite mimics the shape of sprouting mycelium and offers a unique circular resting space. With a horizontal window encircling the entire suite, guests are confronted by panoramic views of the wondrous pine forest.
This guest suite is located in a pine forest, home to a 1600-year-old tale where a fairy is said to have fallen in love with a young farmer. A reminder of the romance in folklore, this guest suite mimics the shape of sprouting mycelium and offers a unique circular resting space. With a horizontal window encircling the entire suite, guests are confronted by panoramic views of the wondrous pine forest.
Romantic Nest in Amalfi Coast
By Ernesto Fusco Interior Designer, Amalfi, Italy
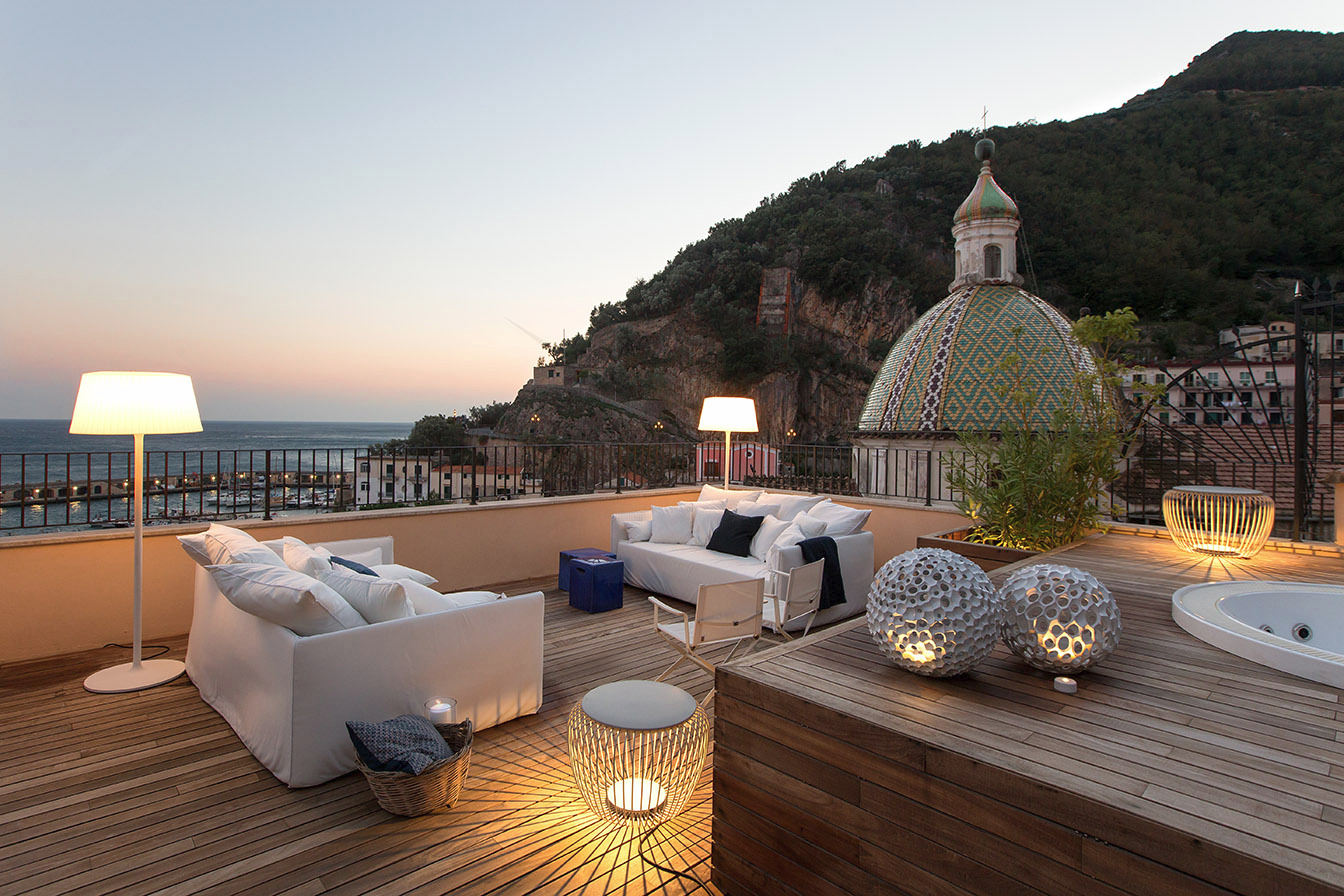 Perhaps it’s the magic of the terrace overlooking beautiful Amalfi or the blend of contemporary elements with evocative art and colorful tiles, but this apartment has a charming allure that makes you want to indulge in the riches of the Italian mercattos and sing along to Al Bano.
Perhaps it’s the magic of the terrace overlooking beautiful Amalfi or the blend of contemporary elements with evocative art and colorful tiles, but this apartment has a charming allure that makes you want to indulge in the riches of the Italian mercattos and sing along to Al Bano.
Little Cottage
by Bettini Architetto, Bologna, Italy
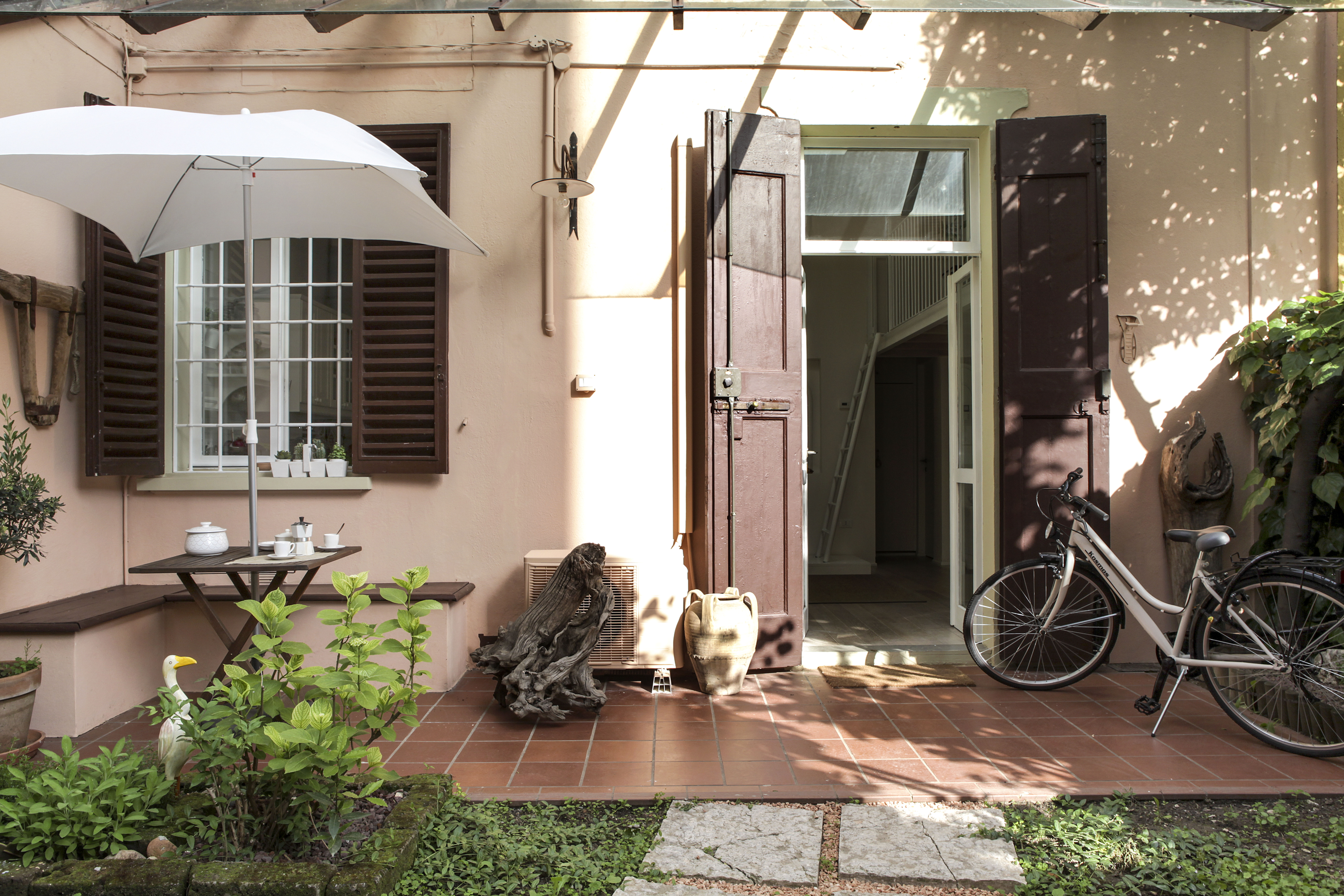
Photo by Brando Cimarosti
Courtyards are inherently magical spaces — the seclusion and privacy gives way for intimate connections. Located near the historic center of Bologna, this 50 square meter cottage offers guests an intimate yet well-functioning living space. During the day, the home radiates with sun and at night, carefully studied artificial lighting has been selected to produce a soft atmosphere. From the painting choices to the wallpaper, the apartment was designed with intentionality and makes room for individual experience.
The Painterly Approach
By Arterra Landscape Architects, Tiburon, Belvedere Tiburon, California
Jury Winner, 2015 A+Awards, Private Garden
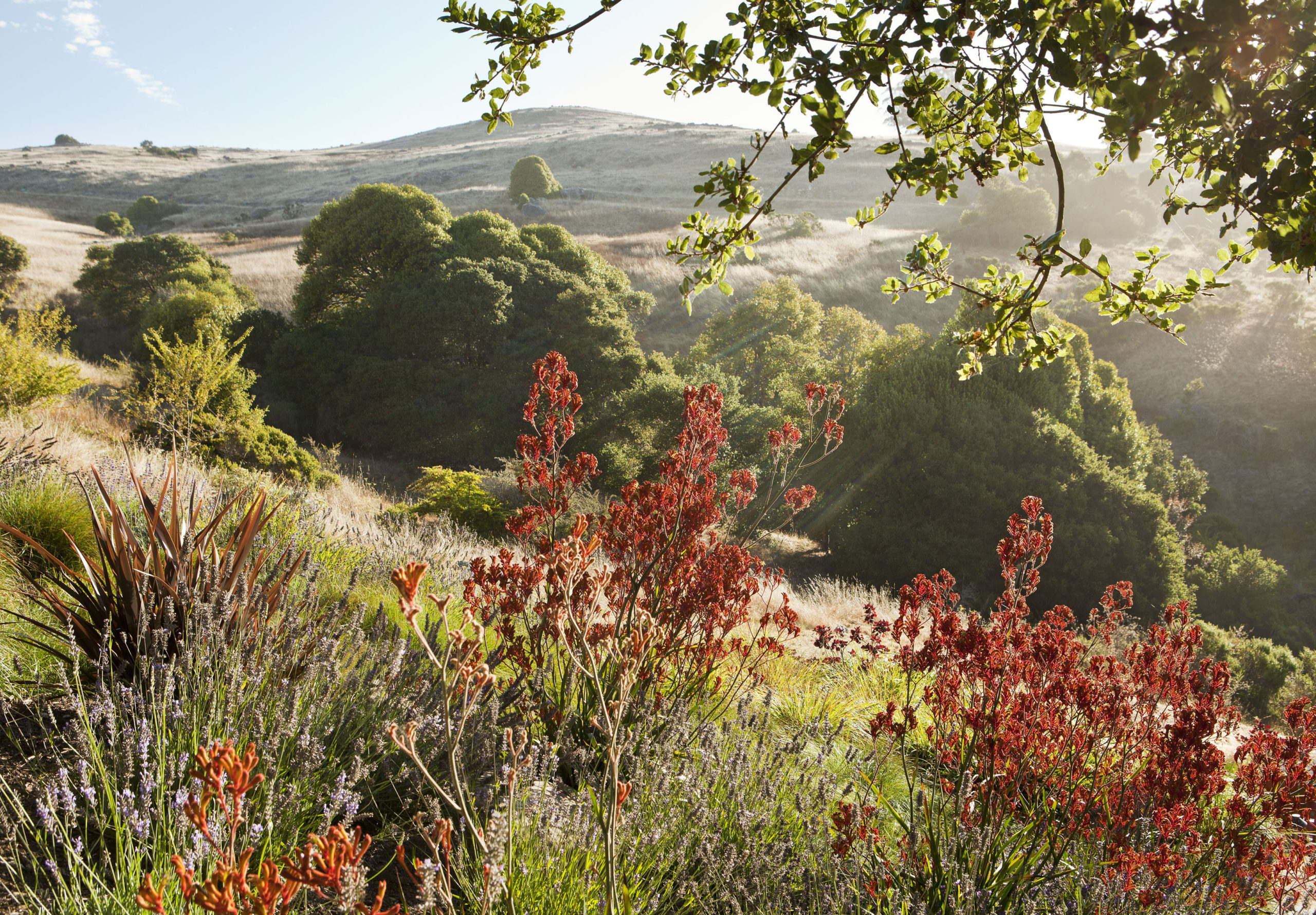
Photo by Michele Lee Willson
Just like its name, this landscape feels like a piece of art and embraces the romantic art form of hand painting. Conceived to address both functional and aesthetic purposes, this landscape addresses the site’s existing draining issues while creating an exterior space to draw in the family. Designed as a winding swale, the landscape offers a beautiful walking path that leads towards a seating area and outdoor pool. Incorporating many native Californian plants, the bright tones of yellow, red and purple create a painterly effect. Flowers that connect with the beautiful backdrop, almost touching the sky and reminiscent of the Romantic landscapes of the 18eme siècle.
The Number 6
By Building, Turin, Italy
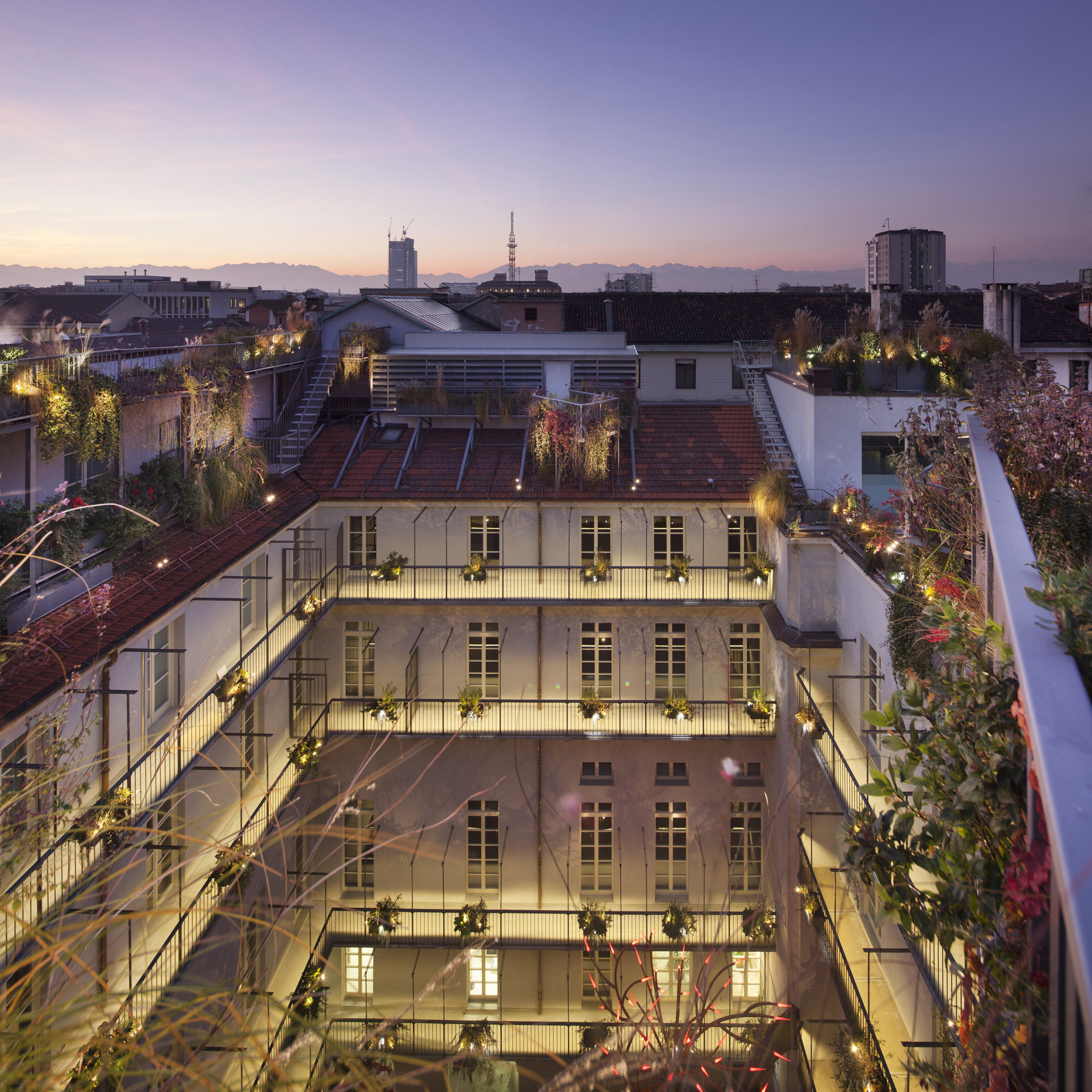 This project is a complete revitalization of the 17th-century Palazzo Valperga Galleani, realized into a vibrant city landmark and residence. By way of art, lighting and plants, this residential building is both cutting-edge and dramatic. The original garden was completely reconstructed, incorporating decorative elements in two horizontal and vertical planes which creates a romantic gesture towards the city. From the inside flats to the exterior communal courtyard, the warm tones transform this complex into an atmospheric wonder which heightens the site’s beauty and overall sensation of romance.
This project is a complete revitalization of the 17th-century Palazzo Valperga Galleani, realized into a vibrant city landmark and residence. By way of art, lighting and plants, this residential building is both cutting-edge and dramatic. The original garden was completely reconstructed, incorporating decorative elements in two horizontal and vertical planes which creates a romantic gesture towards the city. From the inside flats to the exterior communal courtyard, the warm tones transform this complex into an atmospheric wonder which heightens the site’s beauty and overall sensation of romance.
Shan-shui: A Duality | The Chuan Malt Whisky Distillery
By Neri & Hu, Emeishan City, Leshan, China
Finalist, 2022 A+Awards, Architecture +Branding
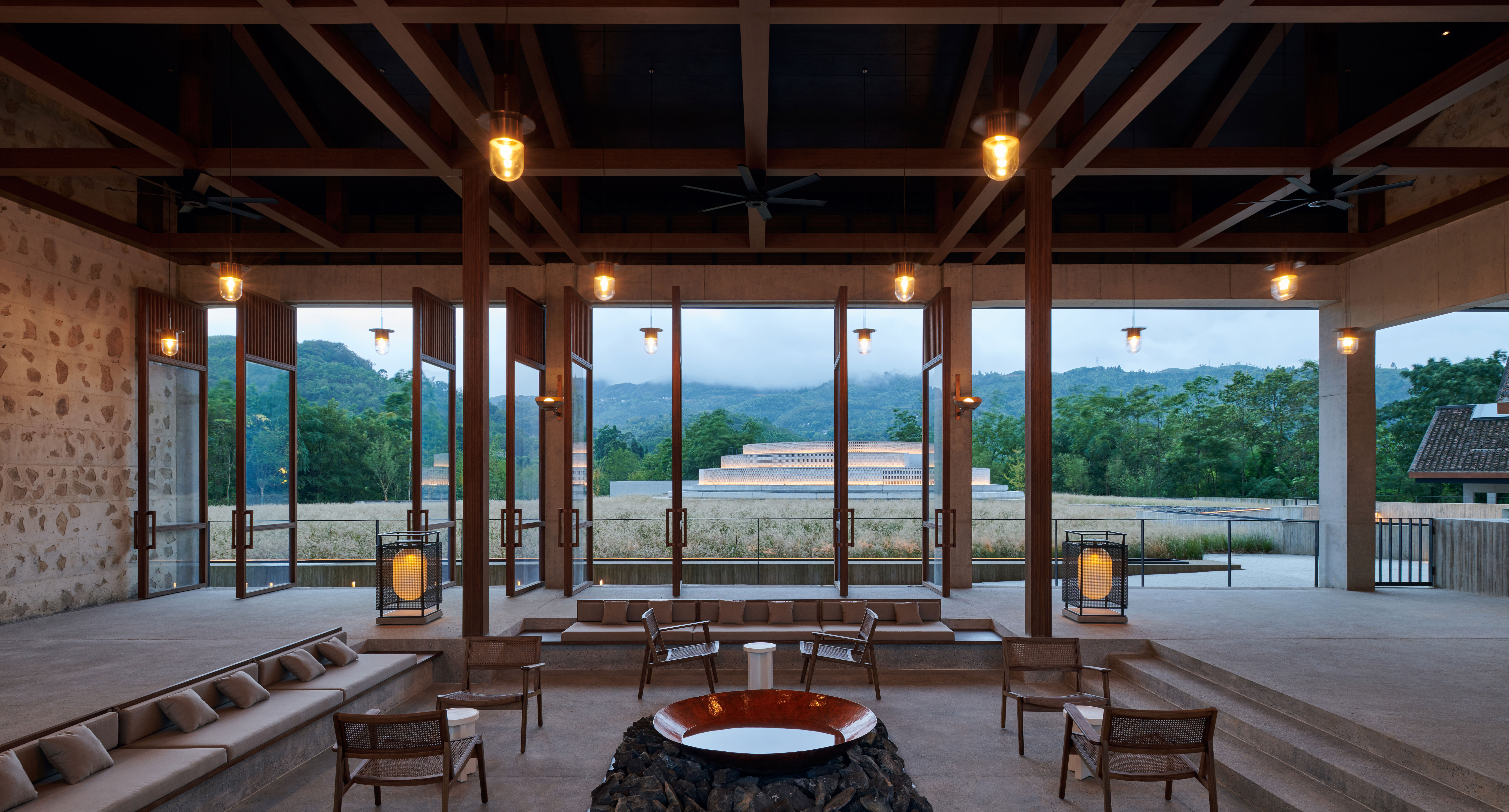
With the spiritual landmark of Mount Emei nestled the backdrop, this distillery is located on revered land and carry’s the responsibility of retaining memory while embracing growth. The project explores the notion of duality, otherwise known as shan-shui in Chinese culture, and aims to balance the concept of permeance and transformation. This paradigm is captured in the reckoning between Chinese vernacular architecture and contemporary geometries. As visitors move throughout the distillery’s numerous spaces –– both subterranean and above ground –– they are followed by a powerful romantic sensation.
Garden Shed
By Avanto Architects Ltd and Linda Bergroth, Finland
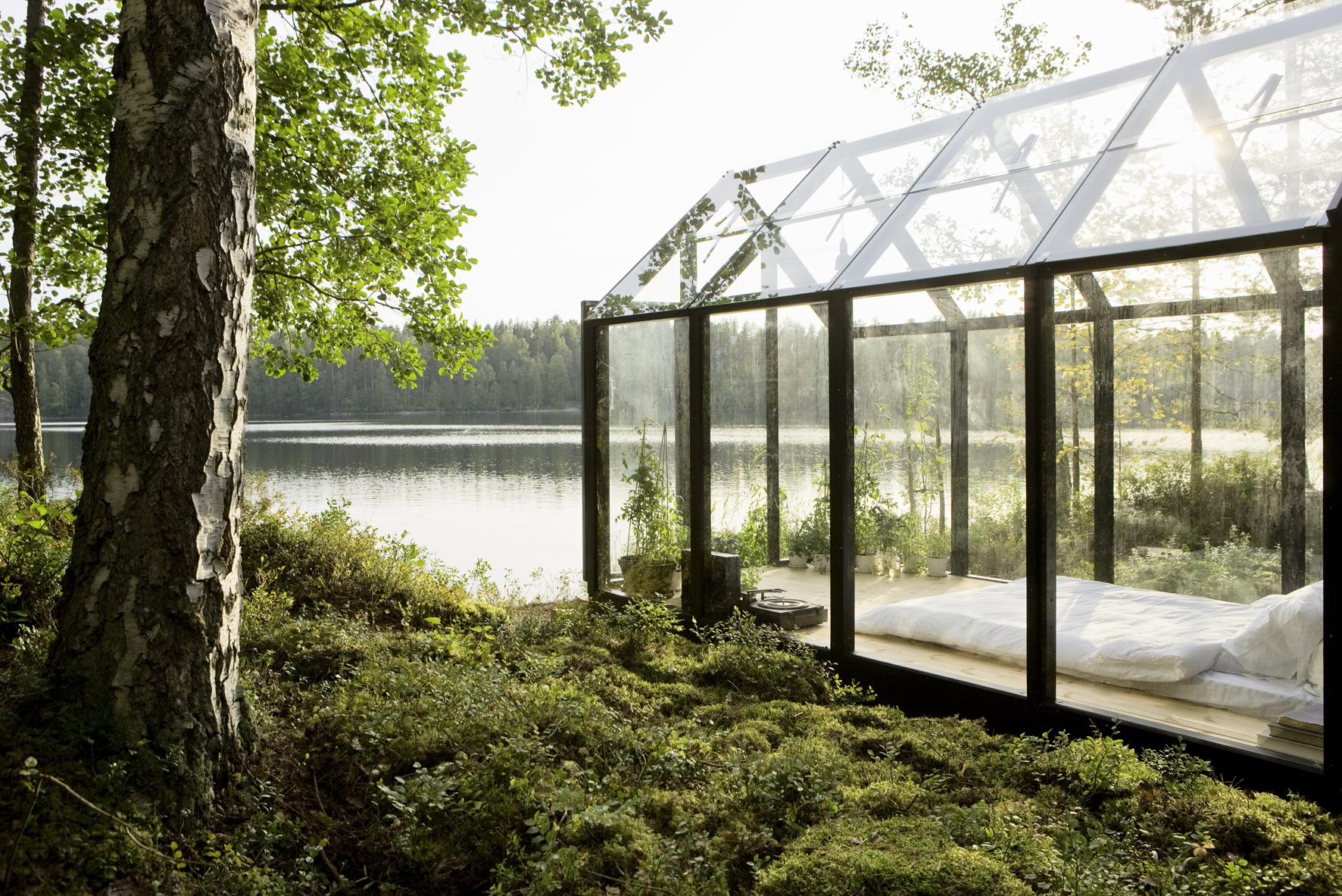 Needless to say, the romance in this project speaks for itself. Built with Finish pine, safety glass and an automatic temperature control system, this prefabricated garden can also double as a whimsical outdoor bedroom. With large floor-to-ceiling windows and a glass gabled roof, the interior space is an extension of the outdoors –– creating a profound connection with the surrounding flora and fauna. Emerging like a delicate glass box, this secluded structure intermingles with the sounds of the nearby water and makes for a magical oasis –– a scene right out of A Midsummer Night’s Dream.
Needless to say, the romance in this project speaks for itself. Built with Finish pine, safety glass and an automatic temperature control system, this prefabricated garden can also double as a whimsical outdoor bedroom. With large floor-to-ceiling windows and a glass gabled roof, the interior space is an extension of the outdoors –– creating a profound connection with the surrounding flora and fauna. Emerging like a delicate glass box, this secluded structure intermingles with the sounds of the nearby water and makes for a magical oasis –– a scene right out of A Midsummer Night’s Dream.
Architects: Want to have your project featured? Showcase your work through Architizer and sign up for our inspirational newsletters.

