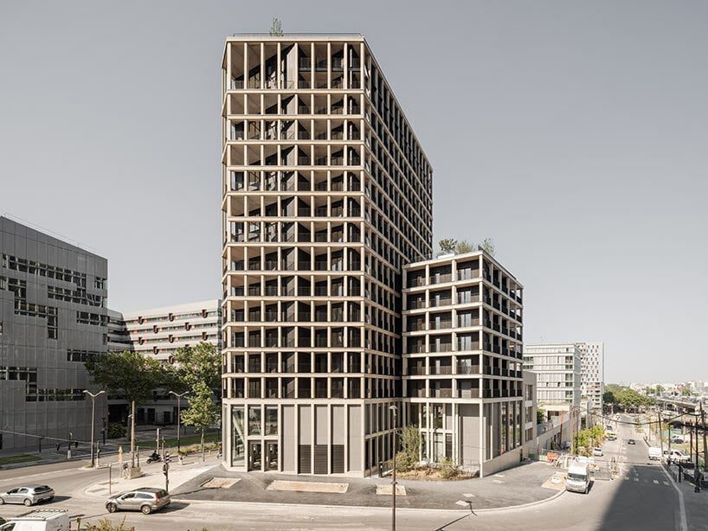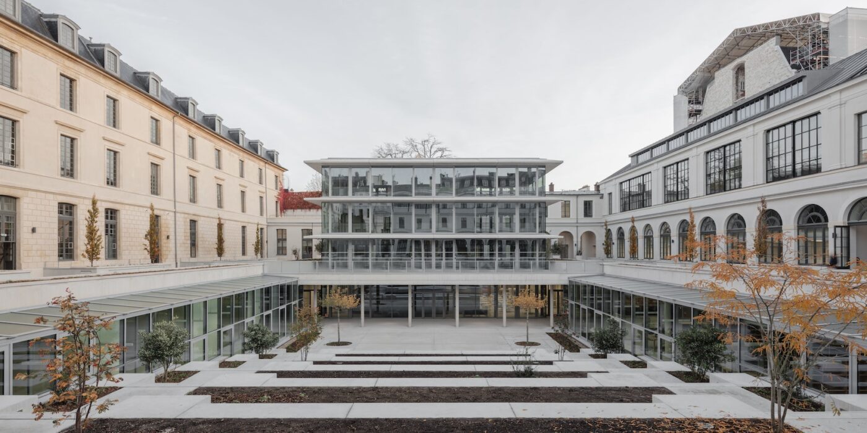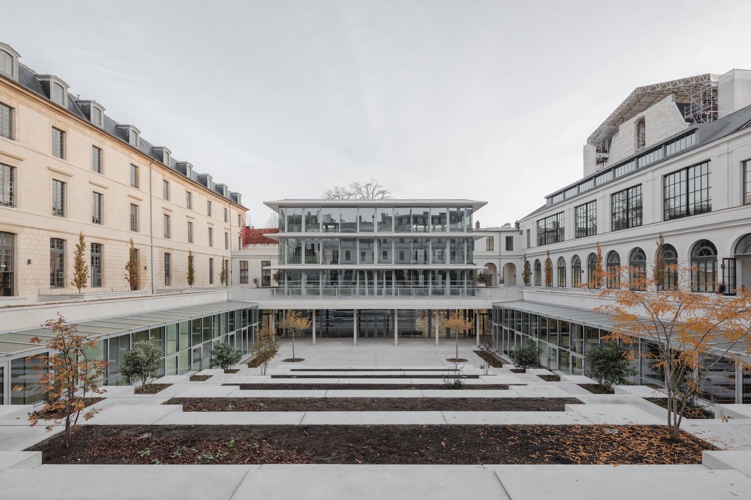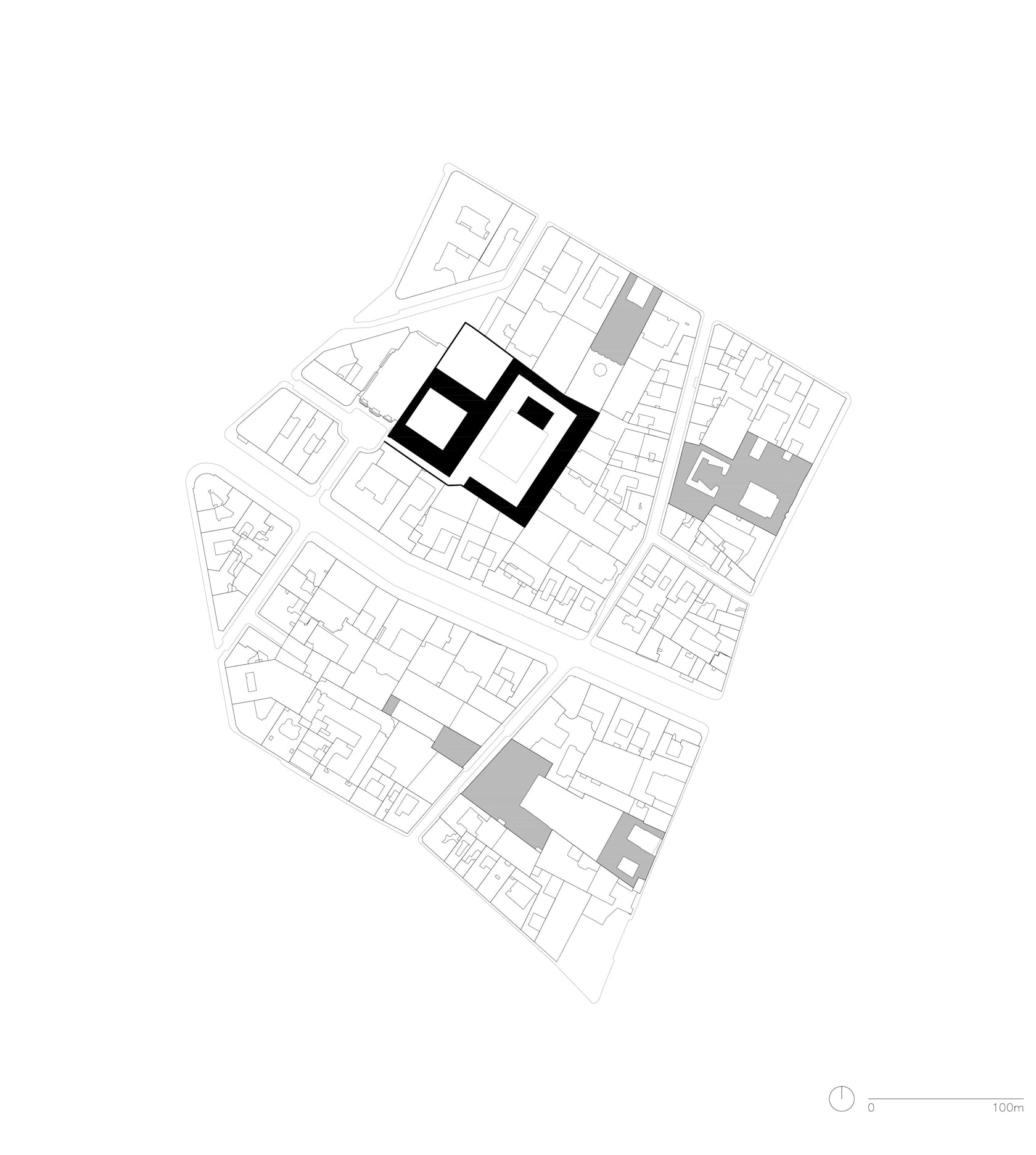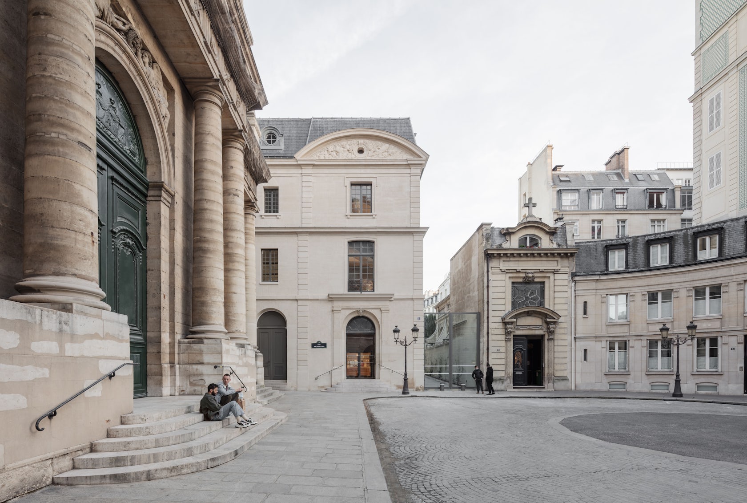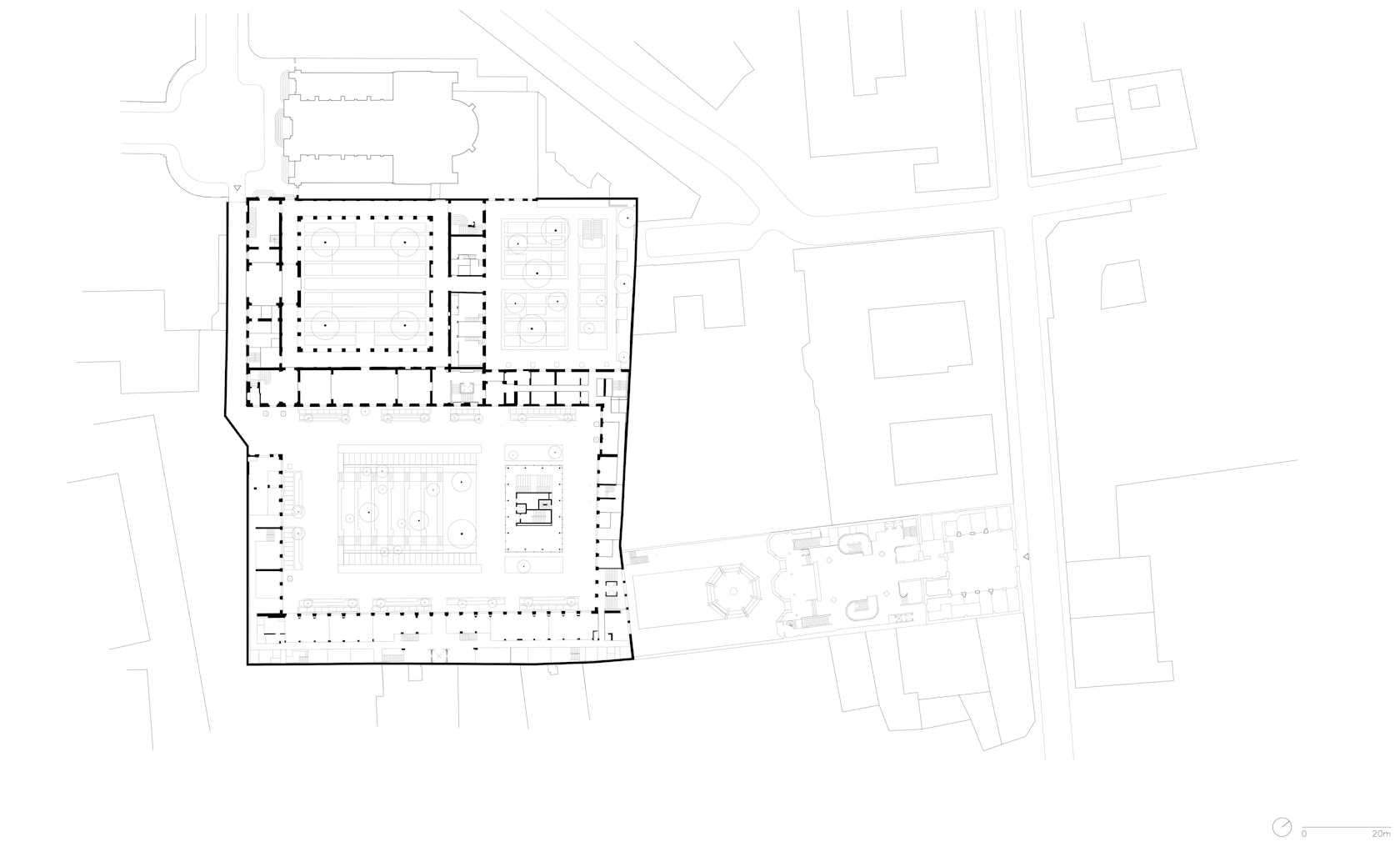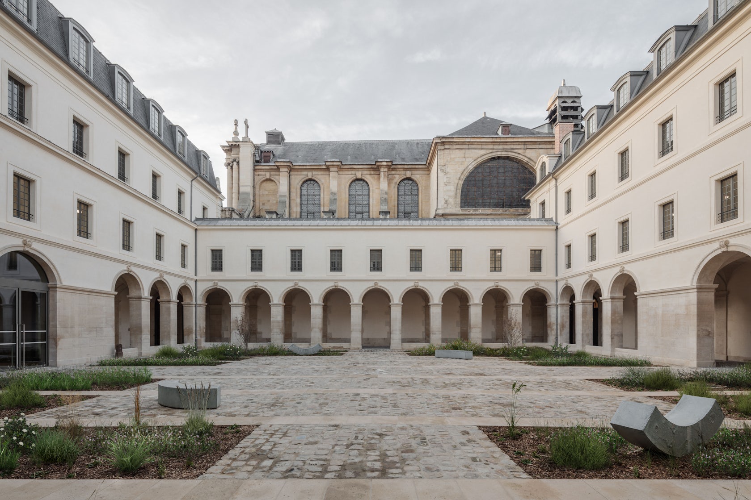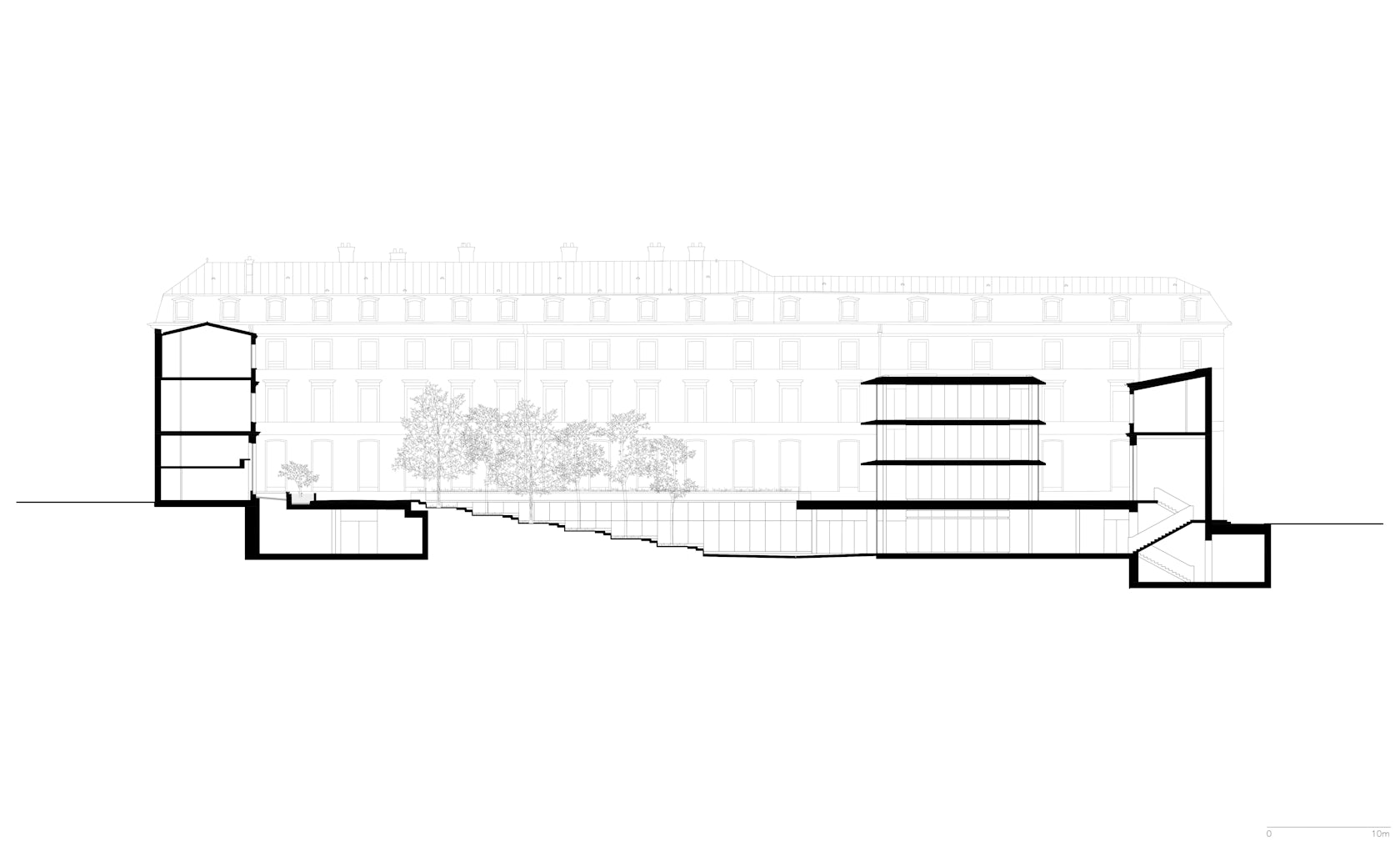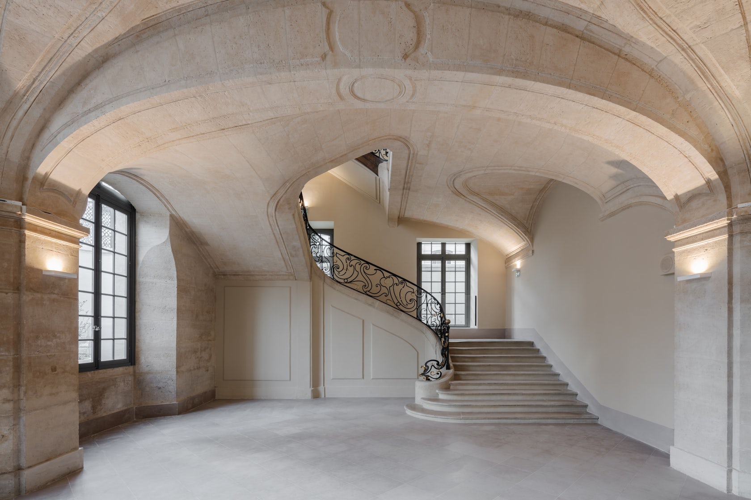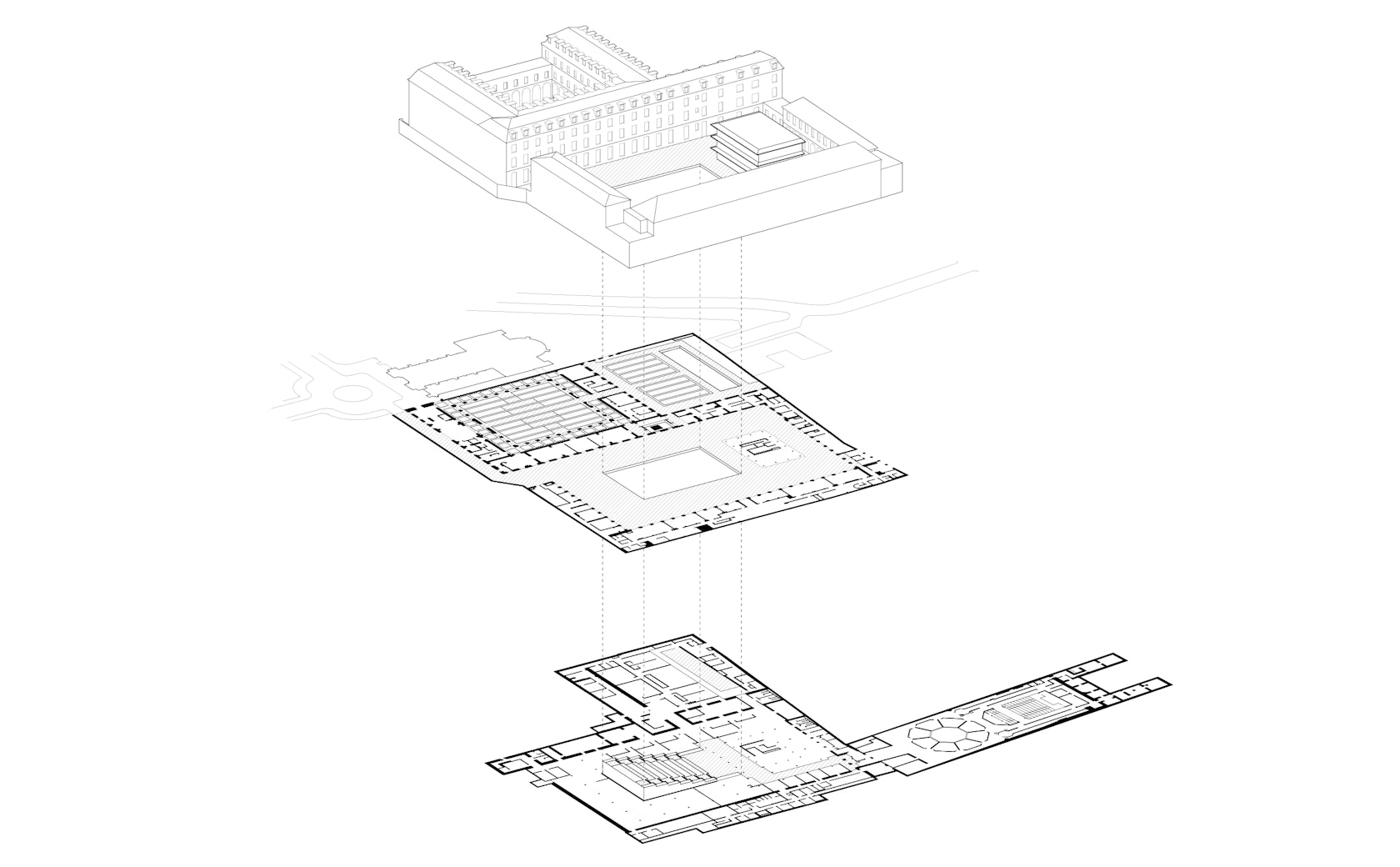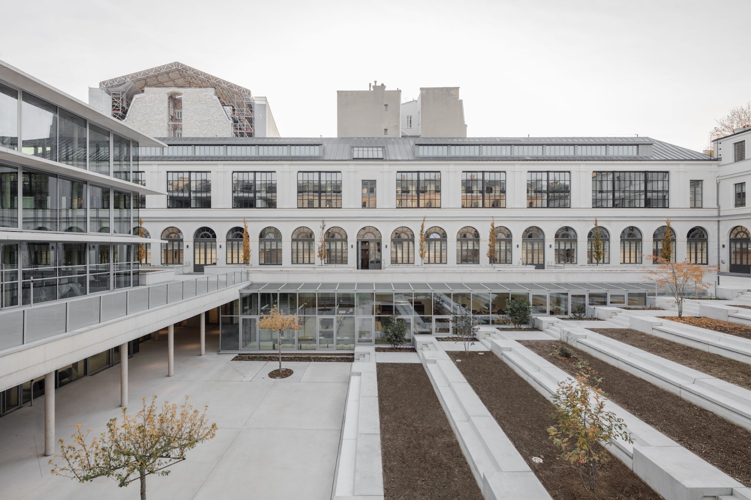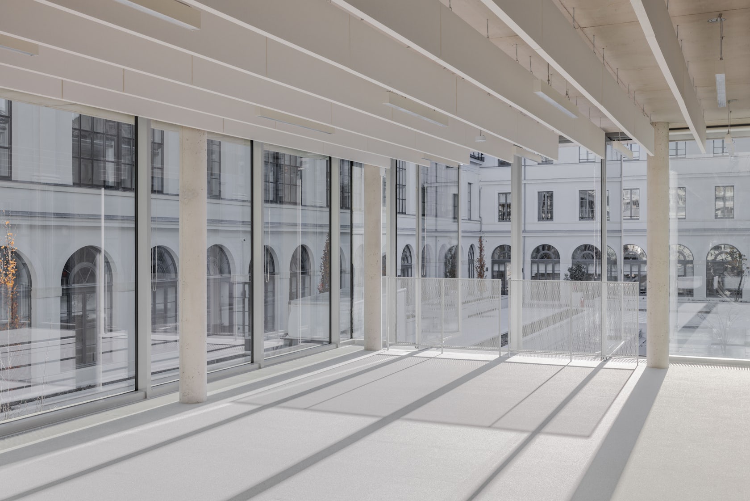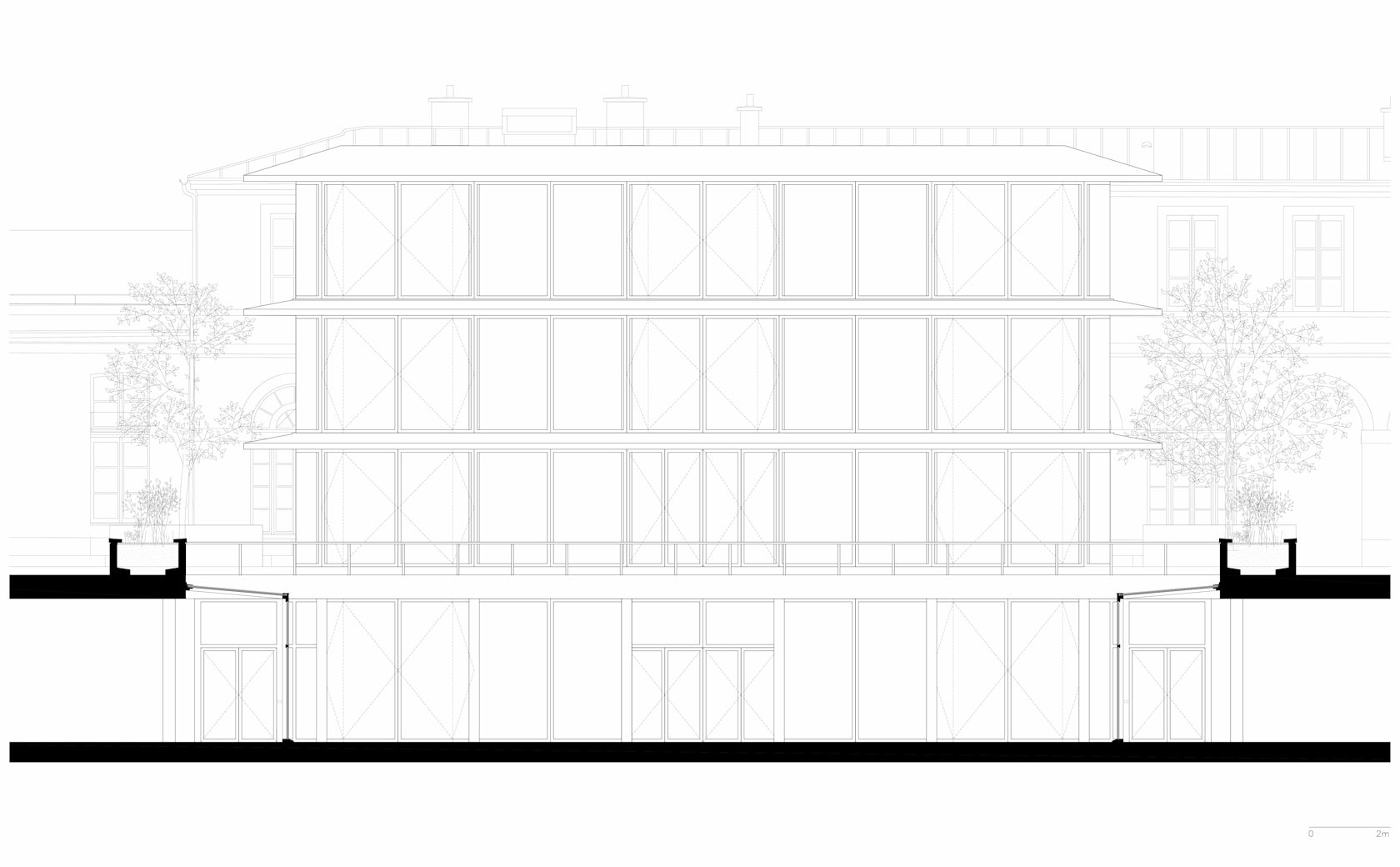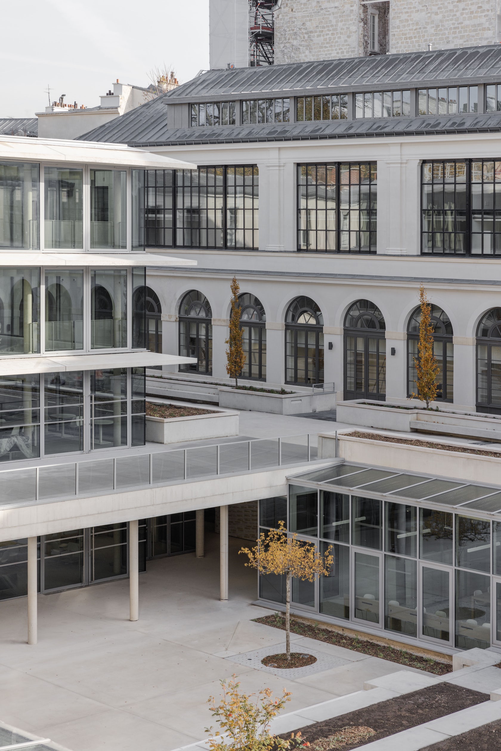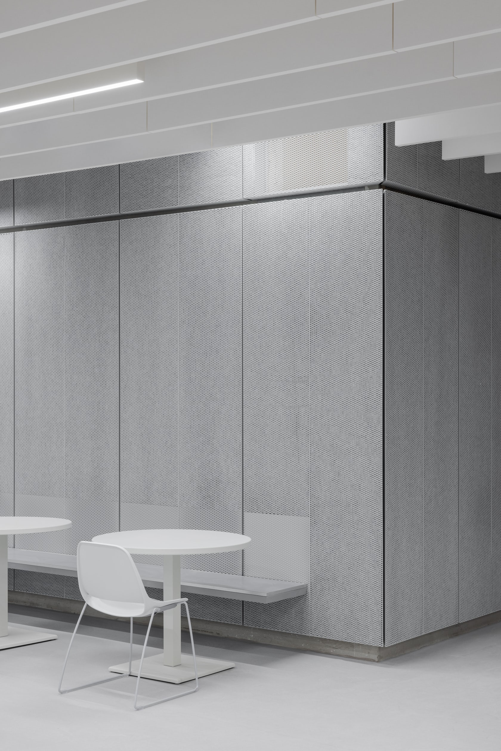moreau kusunoki completes ‘le berlier,’ a timber tower in paris
la berlier: A Timber Tower Redefines Architecture of paris
In the heart of Paris‘ thirteenth arrondissement, a new addition to the urban fabric has emerged with Le Berlier timber tower, designed by locally-based architecture studio Moreau Kusunoki. This forward-thinking tower rises fifty meters (165 feet) above the streets of the French capital city, and represents an harmonious blend of architectural innovation and a deep understanding of its site. Positioned at the intersection of various urban flows, networks, and scales, this residential project stands at the intersection between the monumental and the domestic.
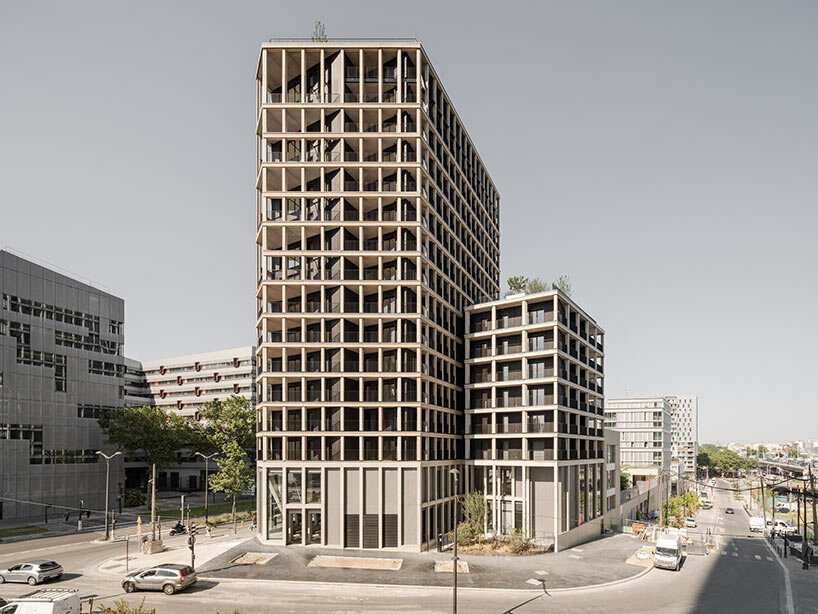 images © Maris Mezulis | @mariocee
images © Maris Mezulis | @mariocee
The ‘Inhabited Wall’ facade
The essence of Moreau Kusunoki’s design for the timber tower Le Berlier lies in its concept of the ‘inhabited wall.’ The building’s facade takes shape with a grid that introduces both a rhythmic texture and a functional filter. This grid, born from the design team‘s deep understanding of the site, plays a crucial role in preserving the tower’s sense of domestic tranquility amidst the densely-built urban environment. It’s a marriage of form and function, where the grid both complements the architectural aesthetics and shields the residents from the surrounding urban chaos.
The design of Le Berlier’s frame and its proportions exemplifies structural necessity and aesthetic intent. The tower’s verticality, an intentional choice made by the architects, results from the elongation of its proportions — the tower confidently stands its ground against the towering heights that encompass it, effectively becoming a part of the monumental Parisian landscape. This contrast between the tower’s massive, introverted inhabited wall and its transparent base is a feature that defines its architectural identity.
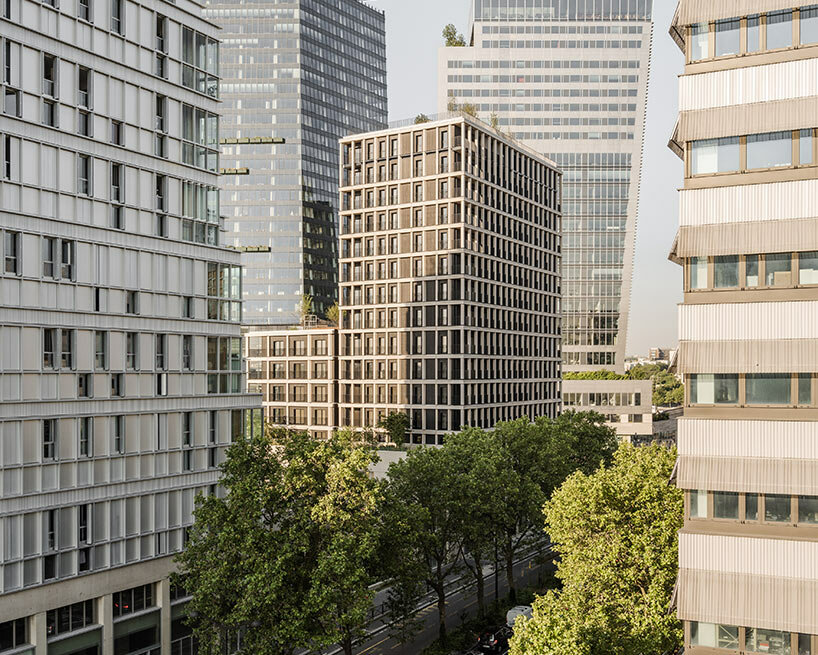
Le Berlier timber tower reaches new heights in Parisian architecture
moreau kusunoki emphasizes verticality
In contrast to the tower’s towering presence, the transparent base of Le Berlier opens itself up to the city. This public space serves as a welcoming gesture to the bustling urban environment that surrounds it. It aspires to seamlessly integrate with the cityscape, forging a strong connection between the tower and its vibrant surroundings. This dichotomy between introverted privacy and extroverted openness adds a layer of complexity to the narrative.
Moreau Kusunoki’s careful attention to detail extends to the choice of materials, with charred and pre-weathered wood being a prominent feature. This choice adds a layer of texture and depth to the tower’s aesthetic, evoking a sense of timelessness. This commitment to materiality is echoed in the thoughtful layout of the residential units. Each unit opens onto a private exterior space, effectively weaving a discreet and respectful connection between the interior and exterior. This decision fosters an harmonious relationship between nature and the city, private and public spaces, and ultimately, the growing neighborhood and its inhabitants.
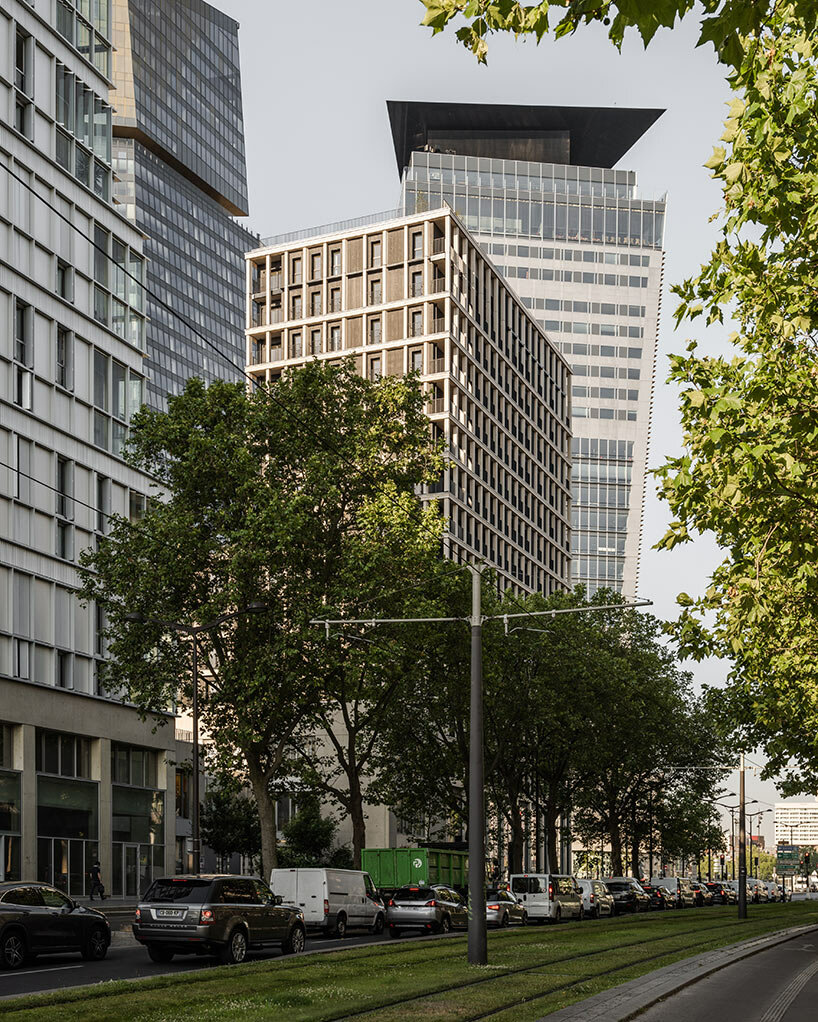
a transparent base welcomes the city into the heart of the tower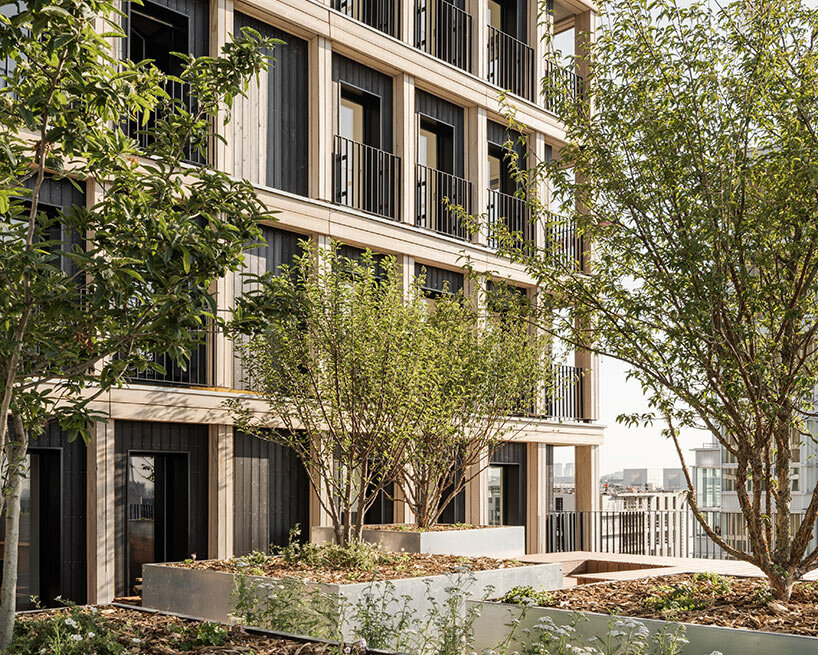
the ‘inhabited wall’ is a grid facade that balances form and function

