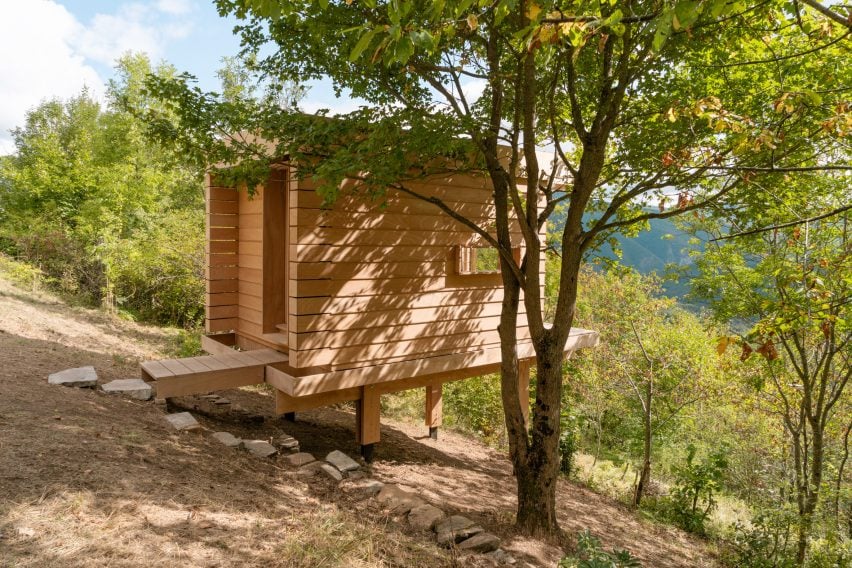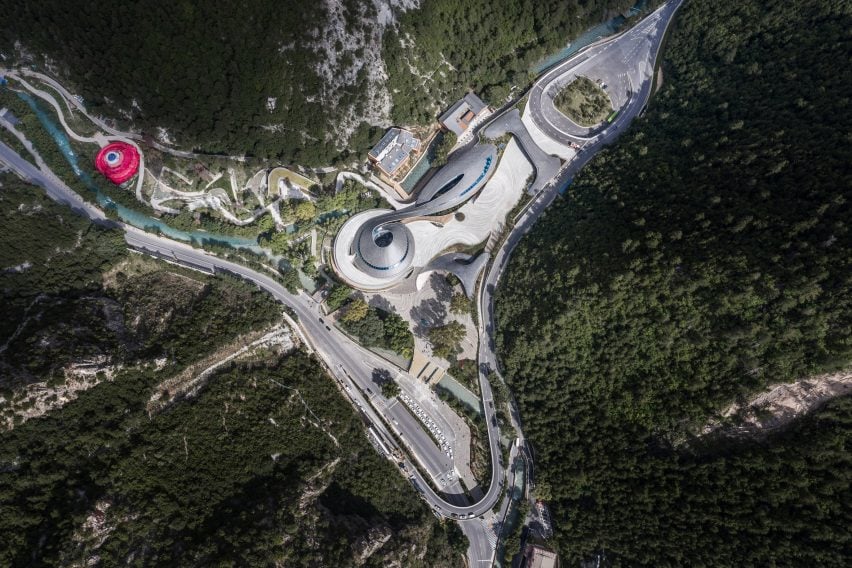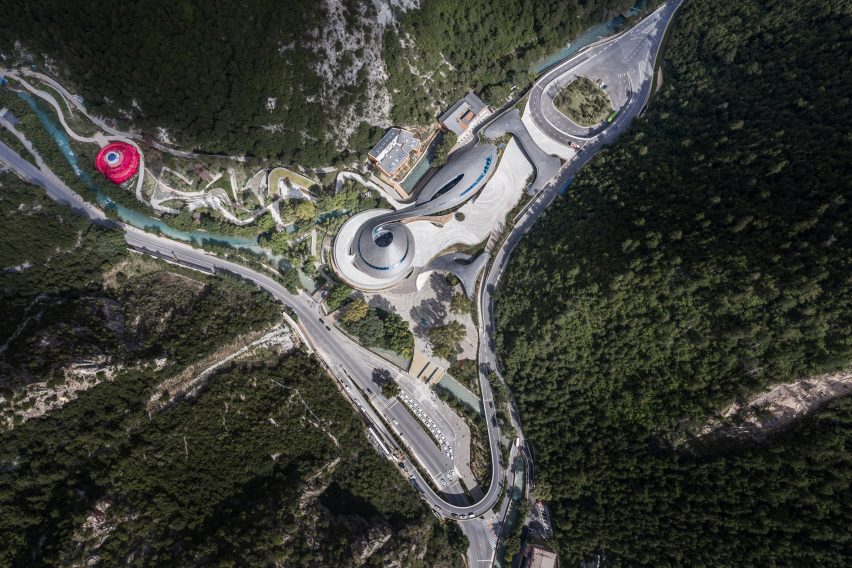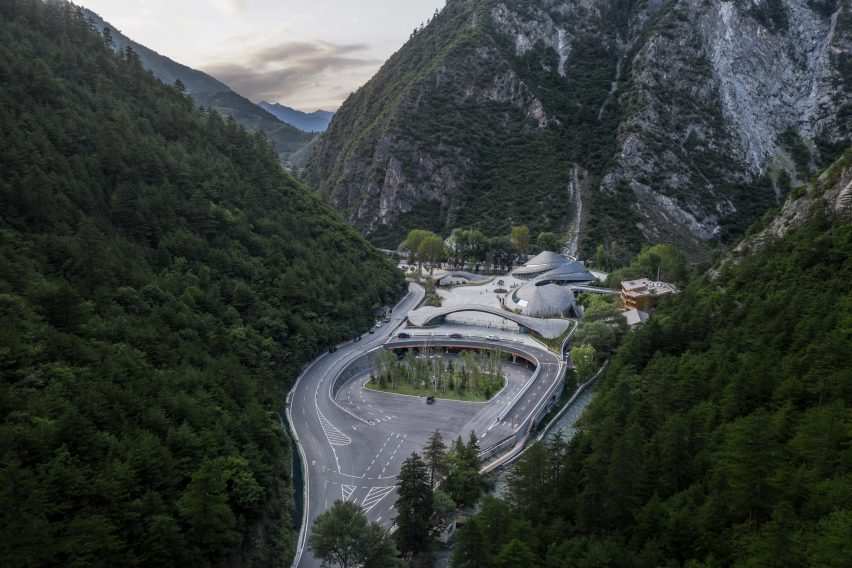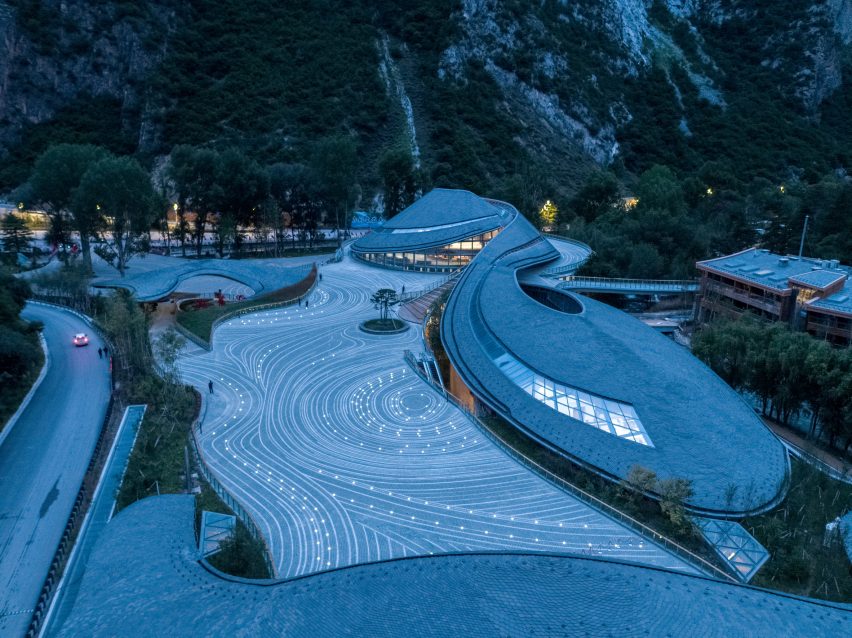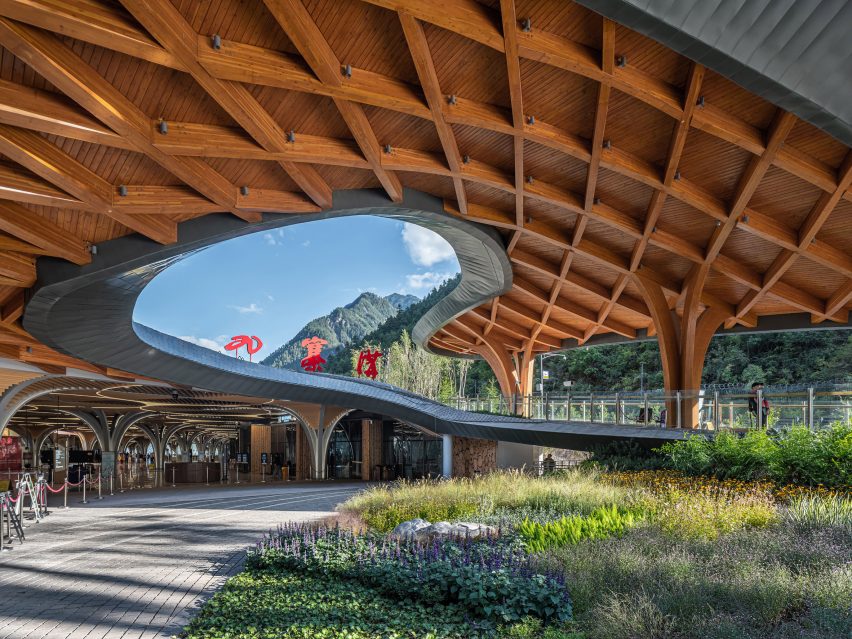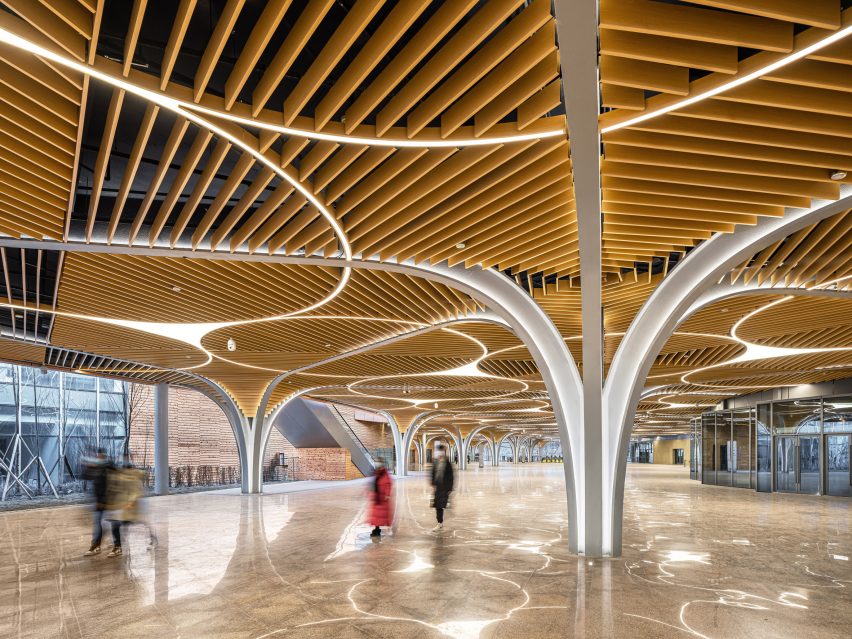Llabb creates The Hermitage cabin overlooking Italian mountains
Italian architecture studio Llabb has perched an off-grid wooden cabin for “contemplation and introspection” on the edge of a hill overlooking the Trebbia valley near Genoa.
Surrounded by the dramatic landscape of the Apennine Mountains, The Hermitage is just 12 square metres in size and contains a single space designed to be anything from a secluded studio to a yoga retreat.
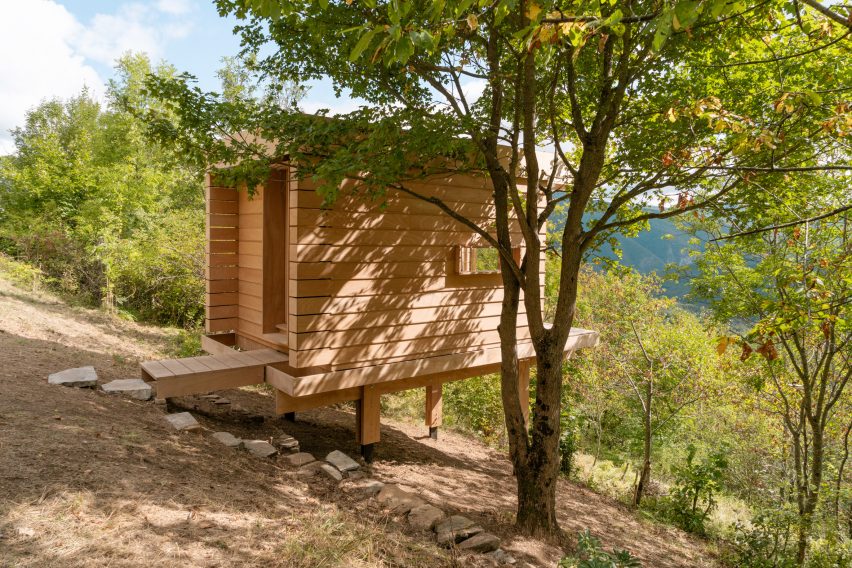
Llabb‘s design for the off-grid structure is informed by Scandinavian cabins and Japanese teahouses.
Sitting atop four wood and steel supports resting on sandstone beds, it has a modular wooden structure crafted from Okoume marine plywood in Llabb’s own carpentry workshop.
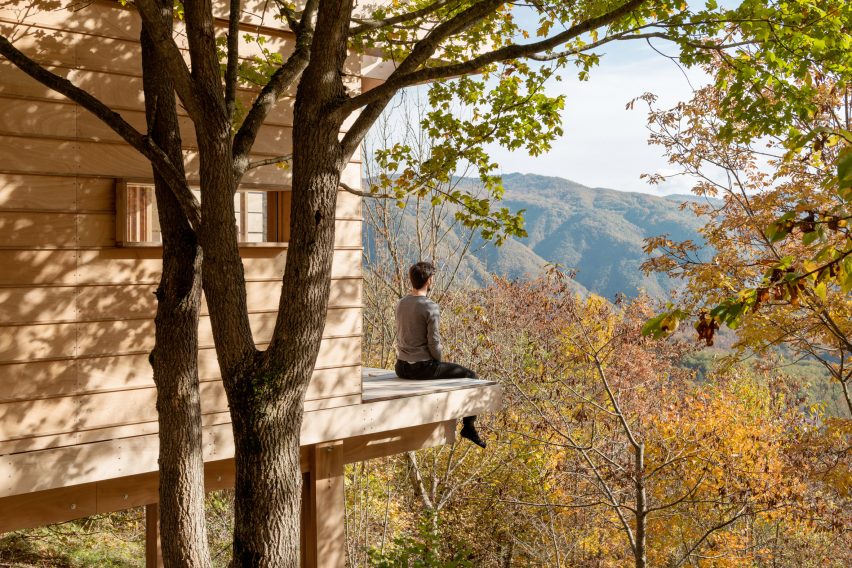
According to the studio, this structure ensures a minimal impact on the landscape and is “easily scalable and adaptable into different compositions”.
“The basicness of construction, the minimal impact on the land and the use of natural materials that can be easily sourced locally enable a respectful installation in natural contexts,” explained Llabb co-founder Luca Scardulla.
“These Hermitages put human beings back in touch with nature by lightening the anthropization load that marks all building activities.”
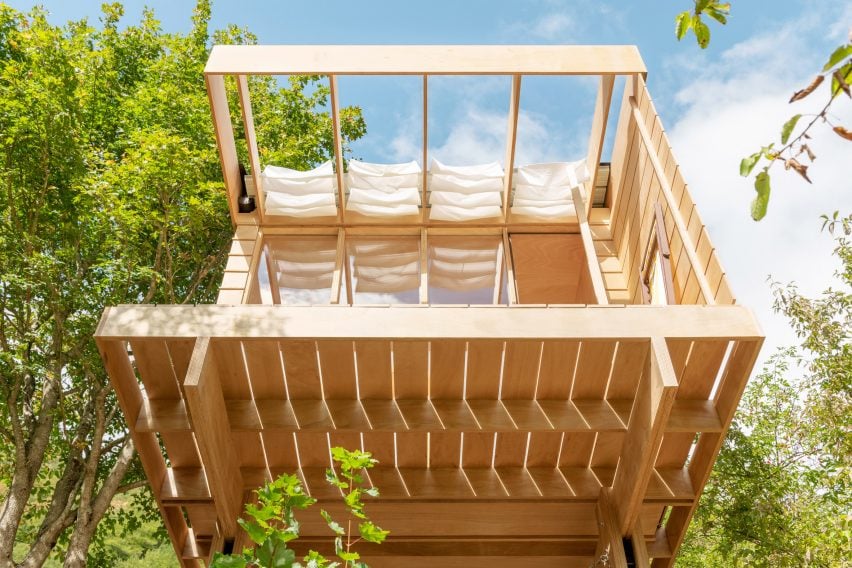
The Hermitage cabin extends over the edge of the hill with a full-height glazed end, where a sliding door leads onto a small wooden terrace sheltered by a retractable fabric awning.
Designed to be completely off-grid, it features photovoltaic panels on its roof, as well as a composting toilet and water canisters in the bathroom.
Inside, a long countertop runs the entire length of the wall on the right of the plywood-lined space. Located beneath a letterbox window that frames the tree canopy, it is designed to be used as either a seat or desk containing storage space.
Opposite the countertop is a small seating area and a fold-out bed that provides space to rest, next to a small bathroom at the back of the cabin.
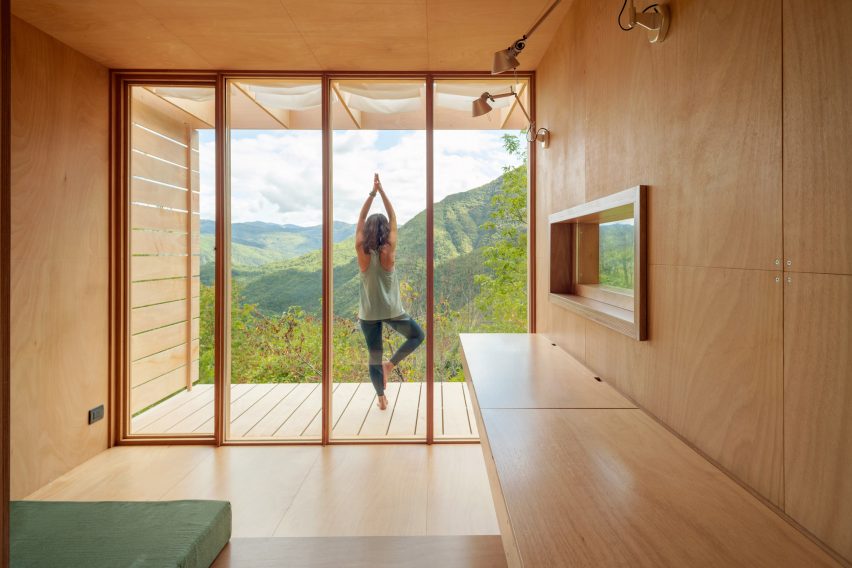
“Minimal and flexible, with the expansive glass wall facing the terrace, the space feels light and contemplative,” said Llabb co-founder Federico Robbiano.
“The interplay between different levels offers the possibility to better manage storage spaces and technical compartments, while contributing to the definition of a graceful atmosphere,” added Robbiano.
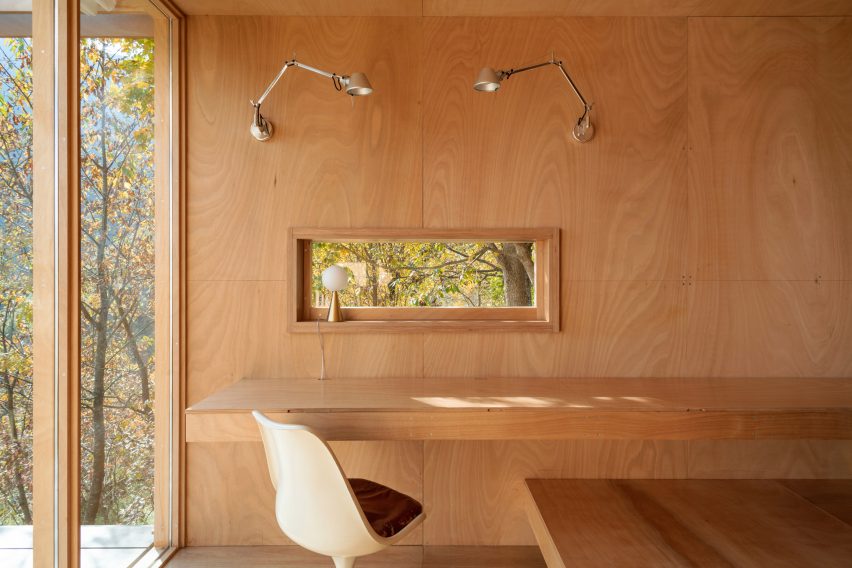
Scardulla and Robbiano founded Llabb in 2013, originally as a carpentry workshop before expanding into architecture.
Prior to creating The Hermitage, the studio combined two apartments in Genoa to create bright, open interiors that subtly reference the area’s maritime heritage.
The photography is by Studio Campo.

