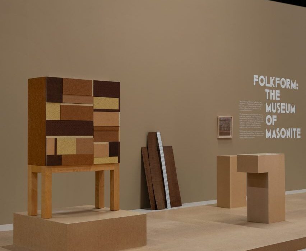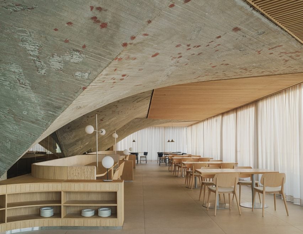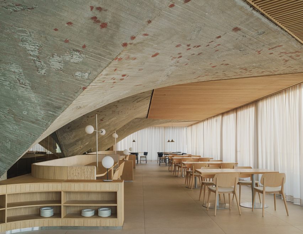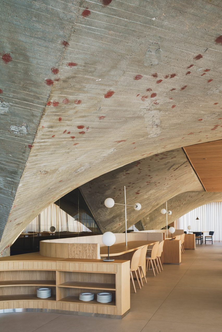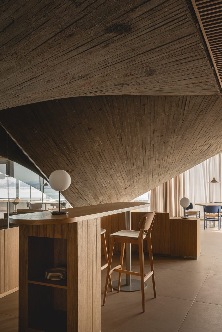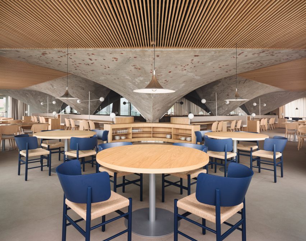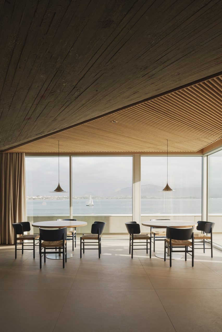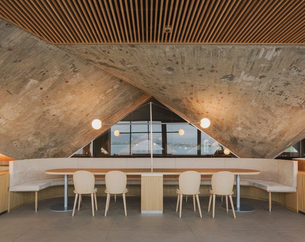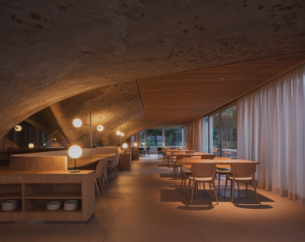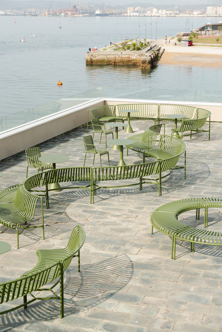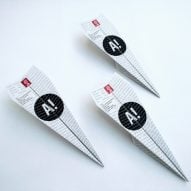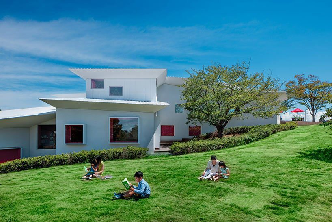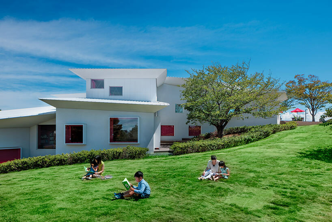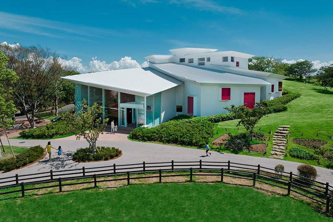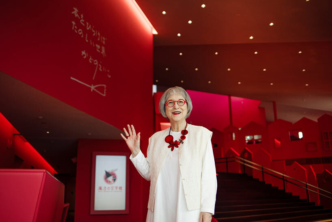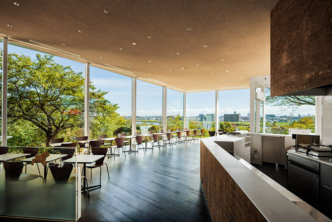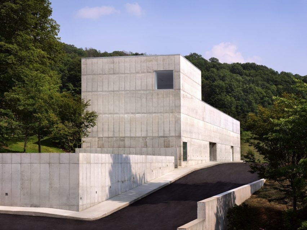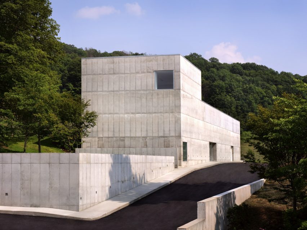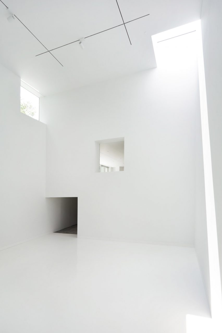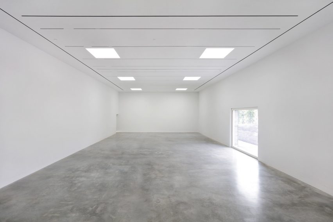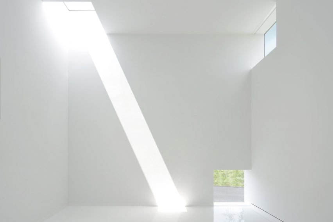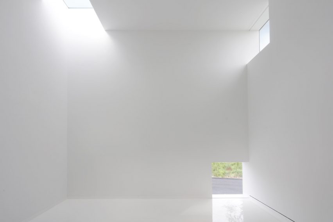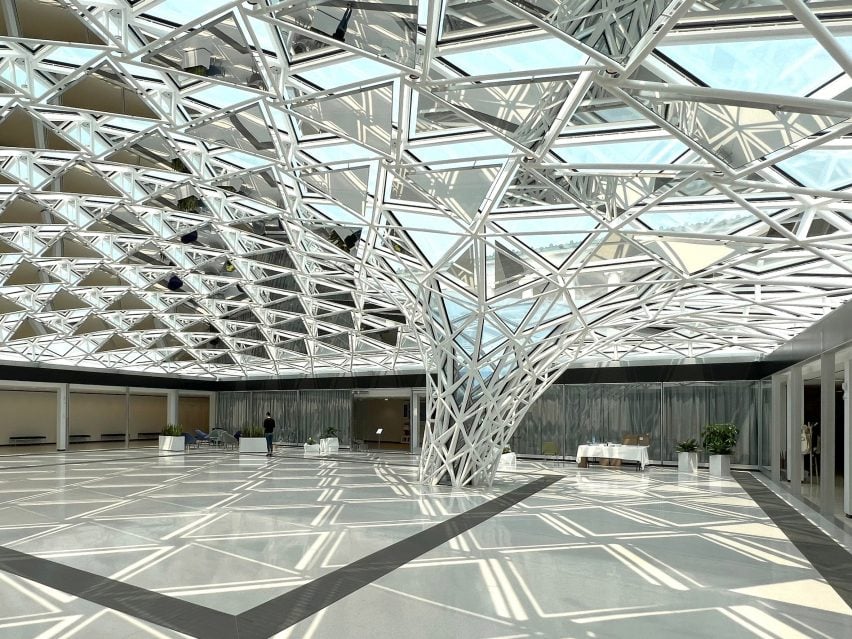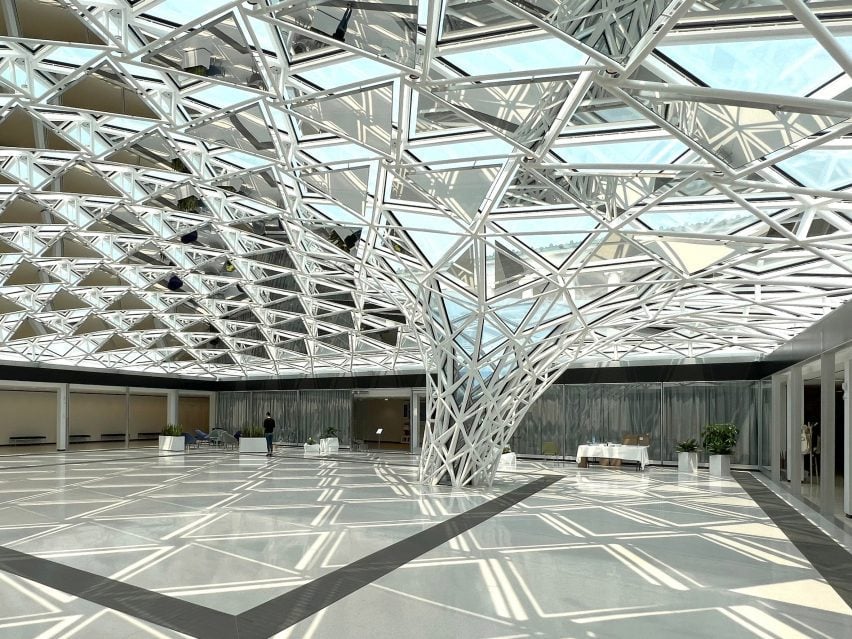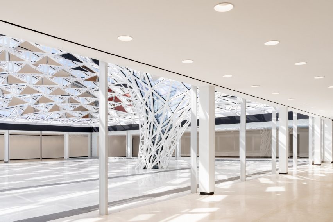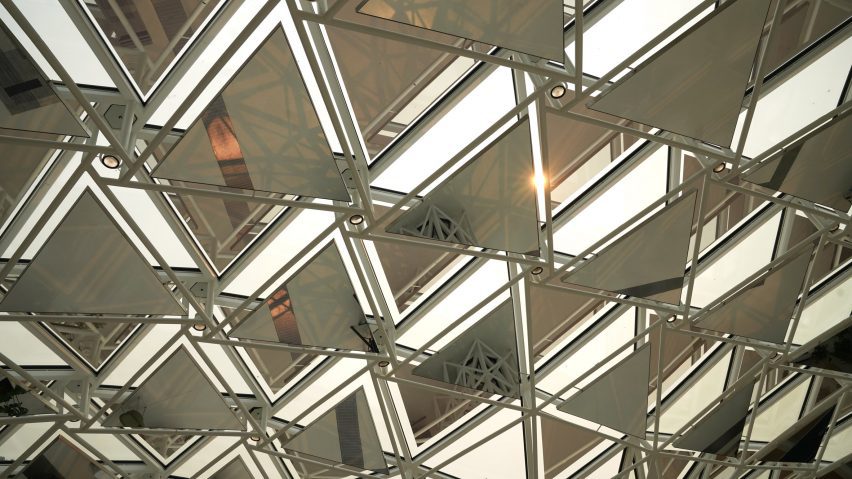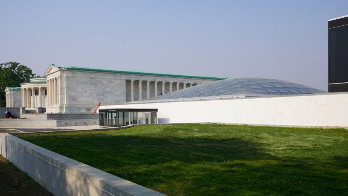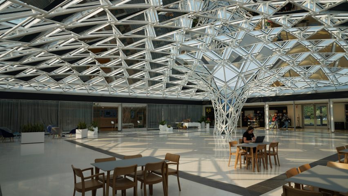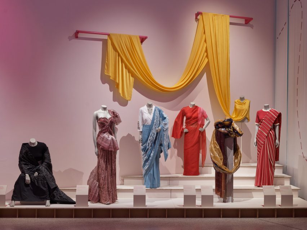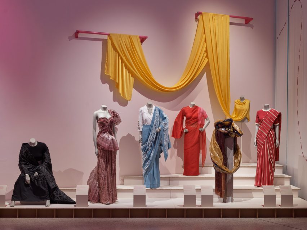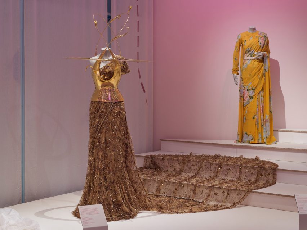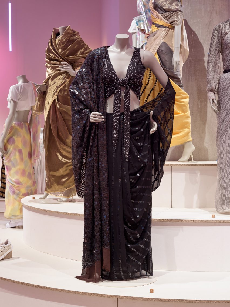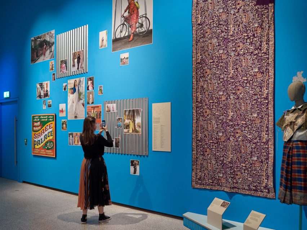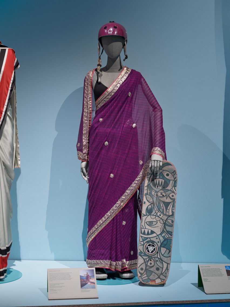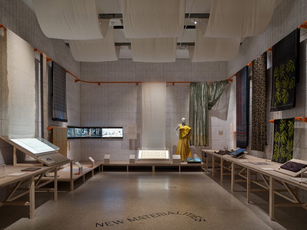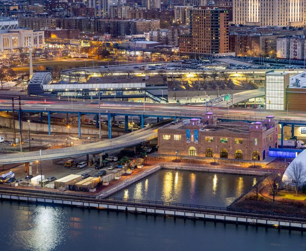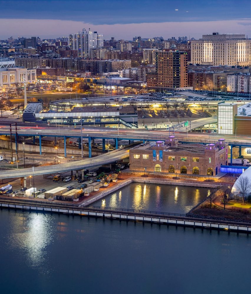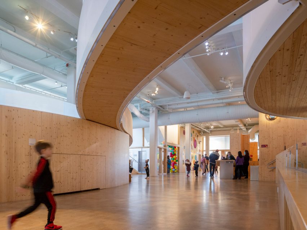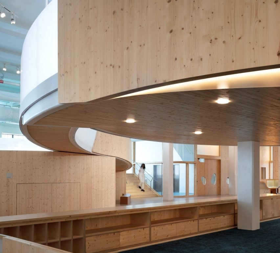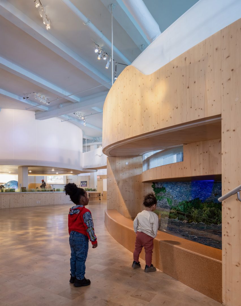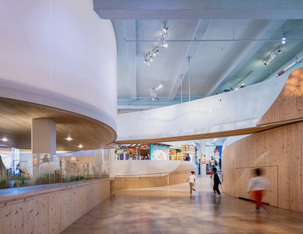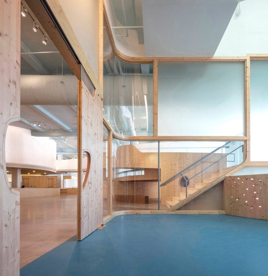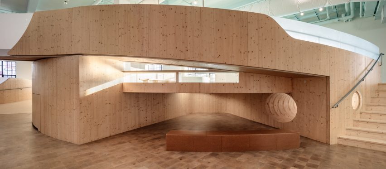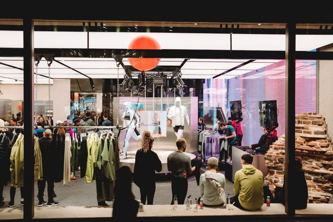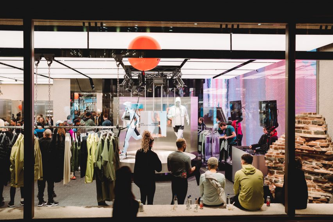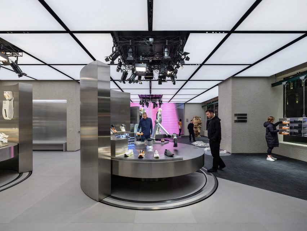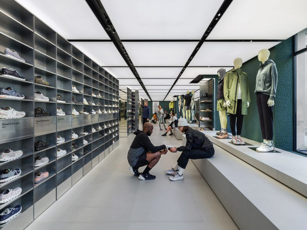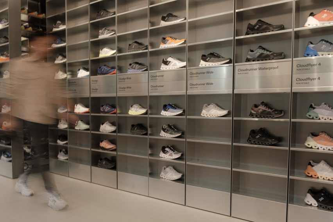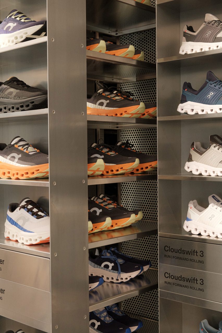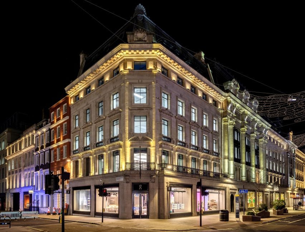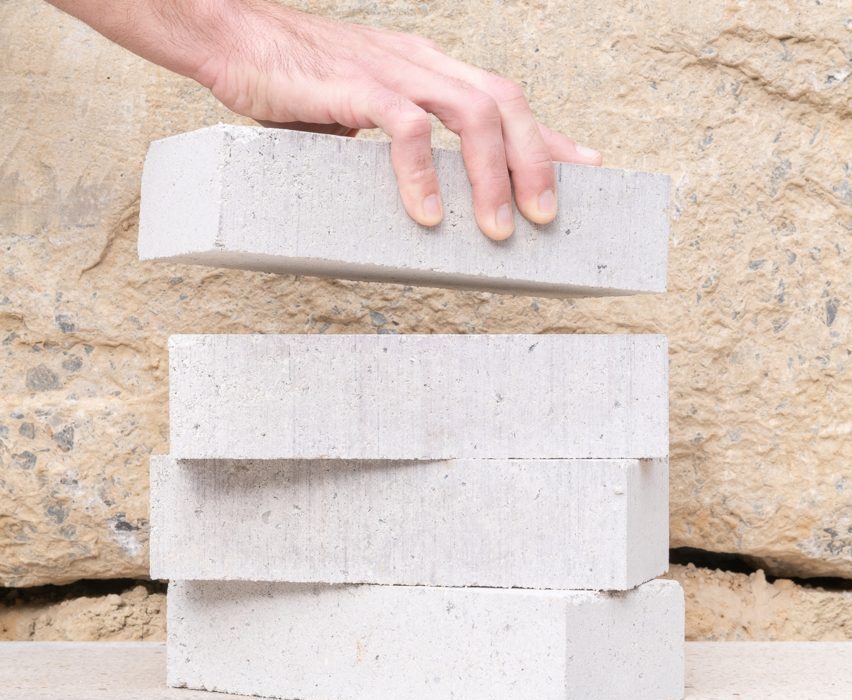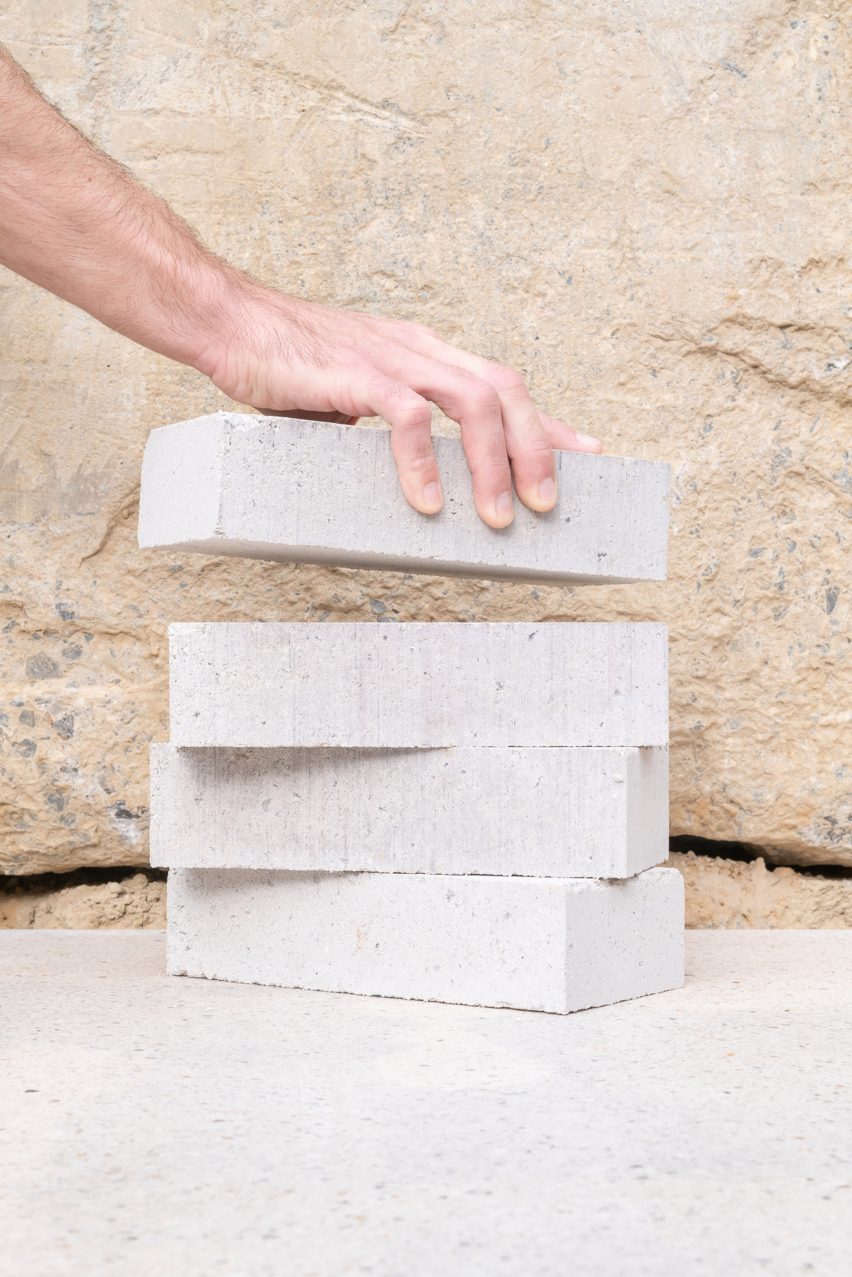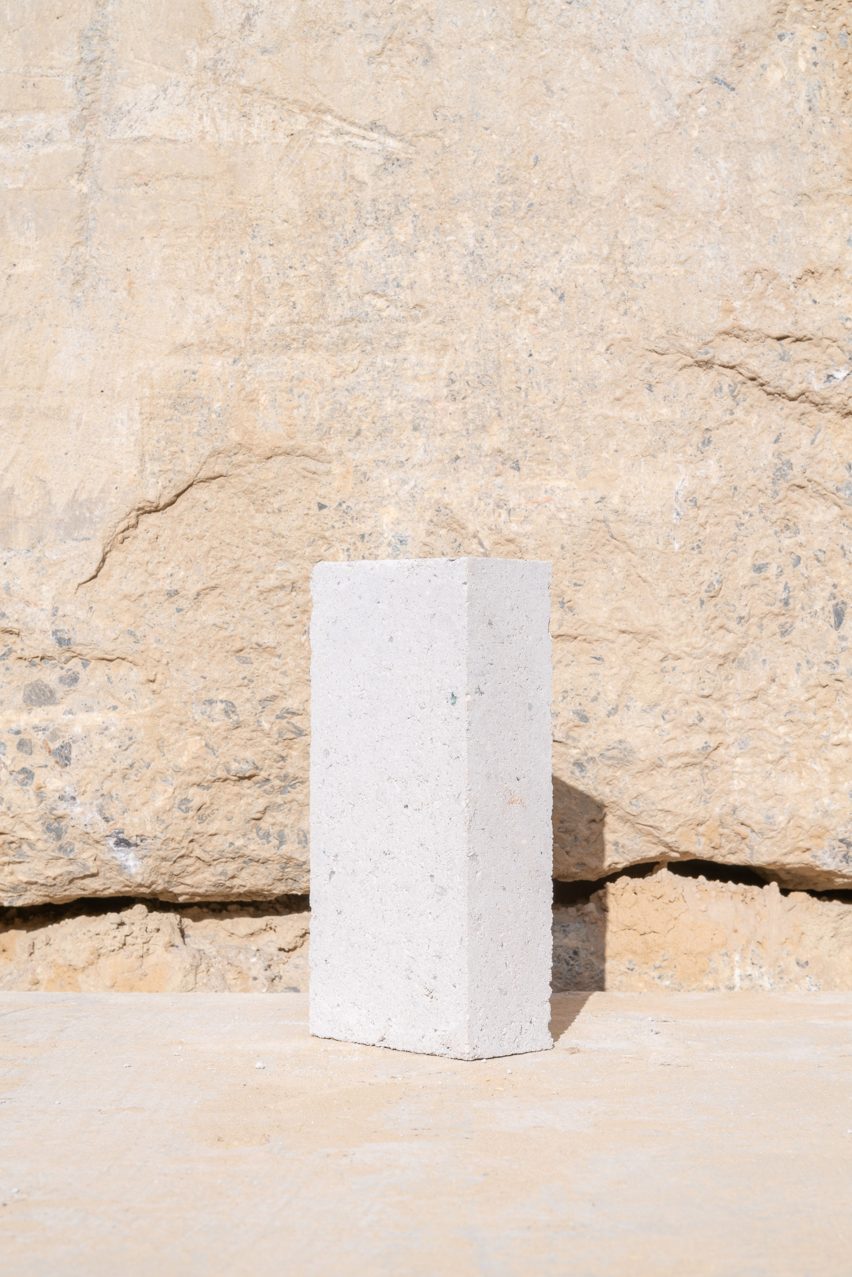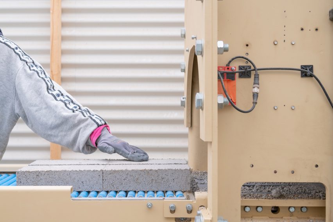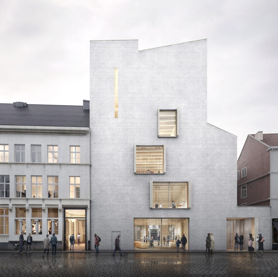Folkform installs The Museum of Masonite at Stockholm Furniture Fair
Swedish design duo Folkform has presented a series of furniture pieces made using Masonite hardboard sourced from a factory that closed down over a decade ago.
On show at Stockholm Furniture Fair, The Museum of Masonite centres around a patented type of engineered wood board that is made by steam-cooking and pressure-moulding wood fibres.
Folkform founders Anna Holmquist and Chandra Ahlsell first started experimenting with this material 15 years ago, in collaboration with Sweden’s last remaining Masonite producer in Rundvik.
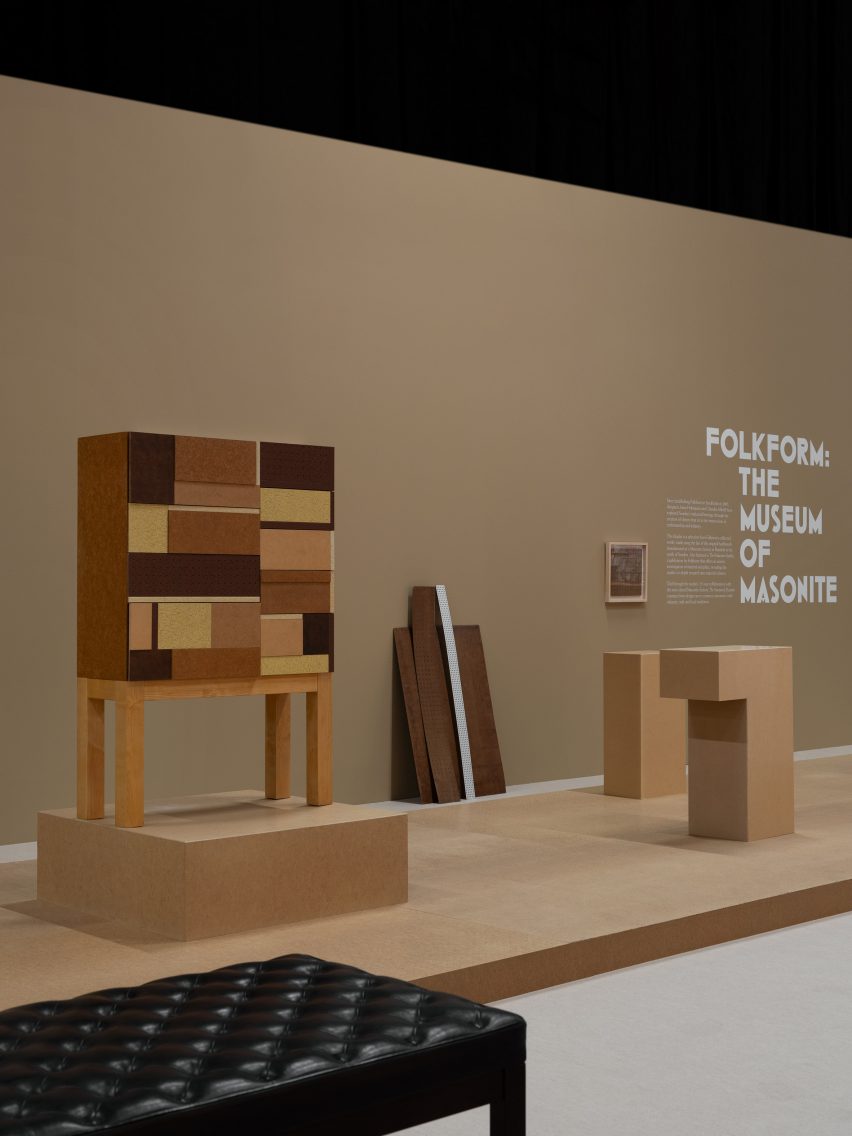

When the factory closed in 2011, the pair took all the remaining stock.
“I felt a responsibility to tell the story of what happened to this material,” explained Holmquist, who has since completed a PHD exploring the cultural significance of Masonite.
“It created the Swedish welfare state in the 1930s, 40s and 50s,” she told Dezeen.
“It was made from leftover wood from the Swedish sawmills so it became bigger here than anywhere else. Everyone was using it, for everything from boats and caravans to houses.”
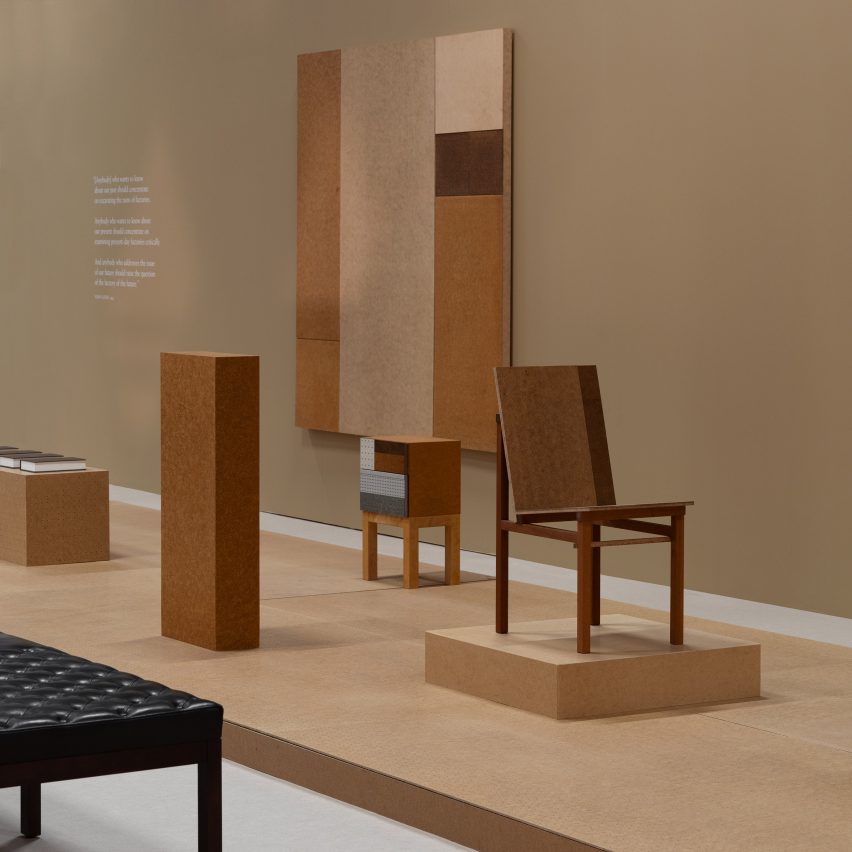

The Museum of Masonite follows the release of the Production Novellas, a book published by Folkform detailing the results of Holmquist’s PHD research.
Folkform is showcasing this book alongside some of their favourite Masonite designs created over the years.
Works on display include the Masonite Chair, a 2021 collaboration with Åke Axelsson based on an experimental design the Swedish interior architect produced in 1978.
Older pieces include a chest of drawers and a bedside cabinet, both created in 2012, which feature different material samples arranged in geometric collages.
“We combined materials with different ages, with this idea that the furniture becomes an archive,” said Holmquist.
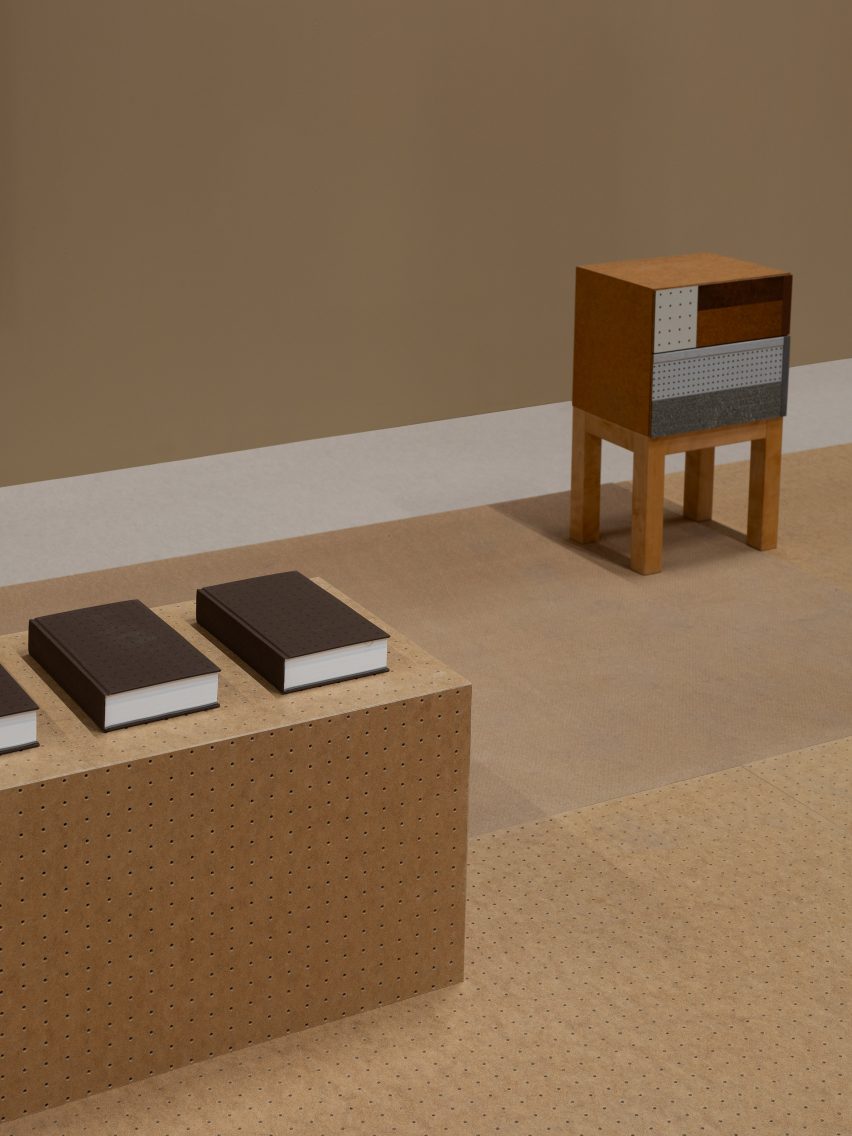

The most recent designs in the show explore a more minimalist approach, suggesting how the material can create the suggestion of solid blocks.
“I feel like the compositions will be never-ending because we still have more of this board,” added Holmquist.
The works are presented alongside photographs, illustrations and artefacts that tell the story of the factory.
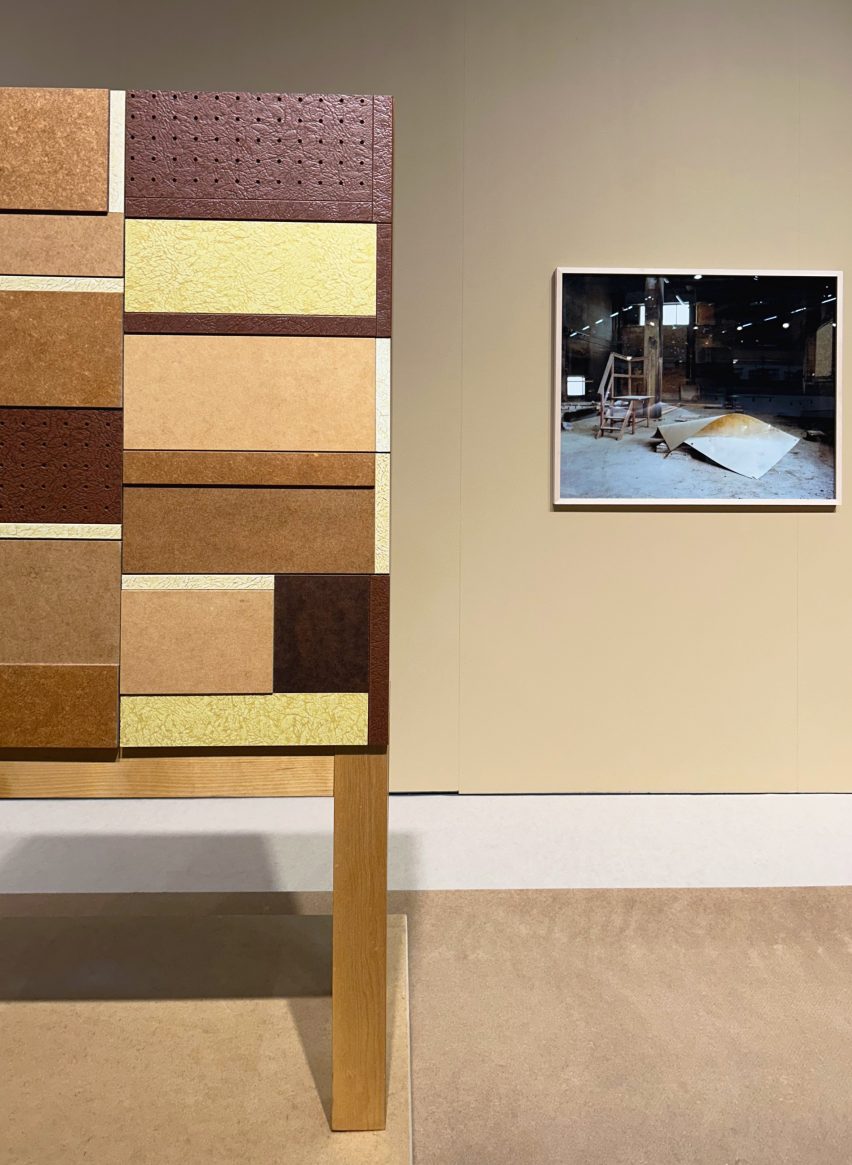

Later in the year, the exhibition will move to the Laurel Museum of Art in Mississippi, the city where Masonite was patented in 1924 by William H Mason.
Masonite is distinct from other engineered wood fibre boards, such as MDF, because it is made without glue. Holmquist believes the material could have a future in manufacturing.
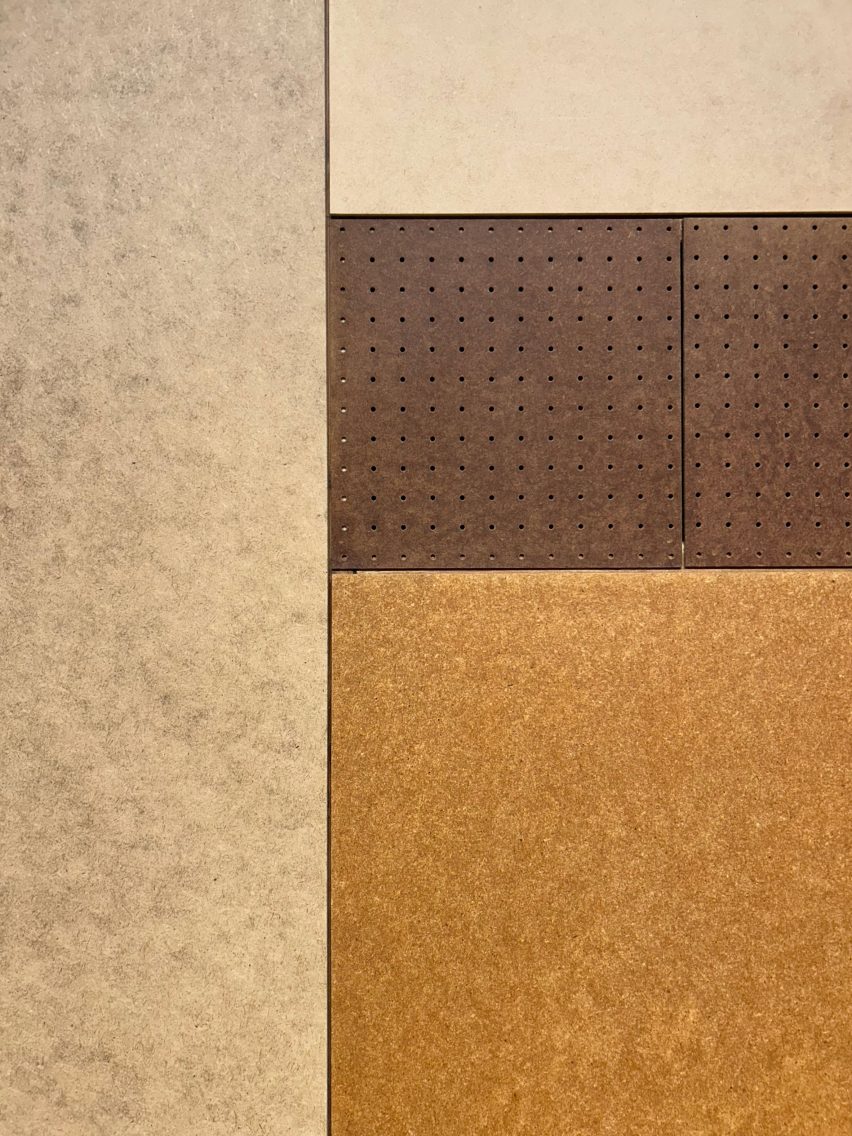

“It’s a beautiful material and it’s very sustainable,” she concluded.
“We are already seeing a shift in food, where people increasingly care where the things they eat come from, so maybe it will also happen for furniture and objects.”
At Stockholm Furniture Fair this year, visitors could also enjoy the Wekino With exhibition by South Korean furniture designers and British designer Faye Toogood’s collaboration with Finnish company Vaarnii.
The photography is by Erik Lefvander unless otherwise stated.
The Museum of Masonite is on show at Stockholm Furniture Fair, which is open to the public from 7 to 11 February 2024. See Dezeen Events Guide for more Stockholm Dezeen Week exhibitions in our dedicated event guide.

