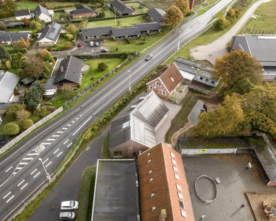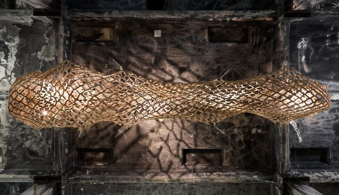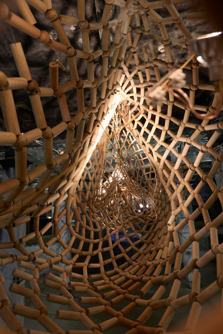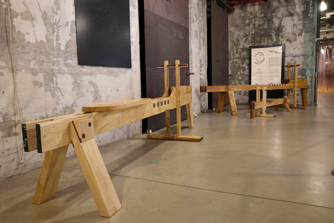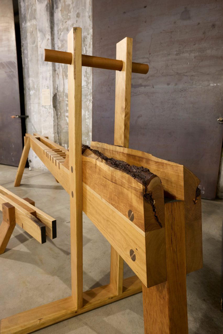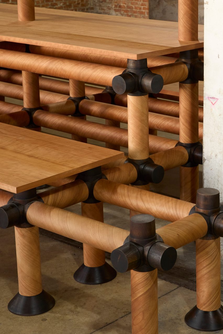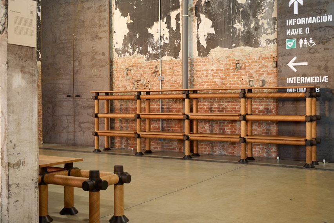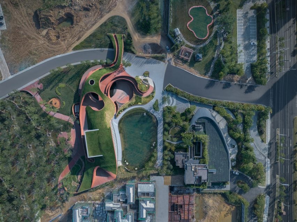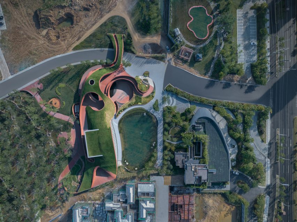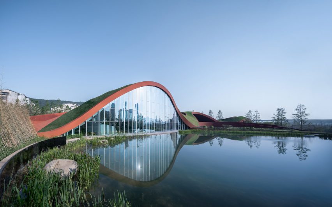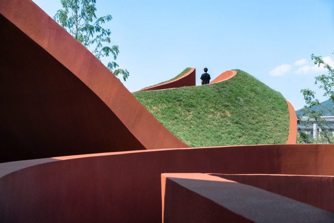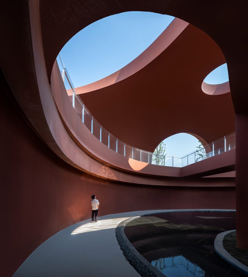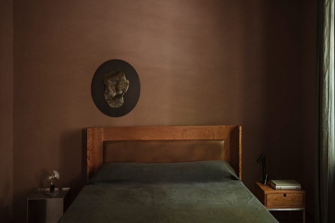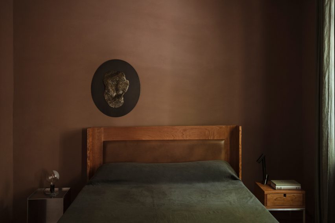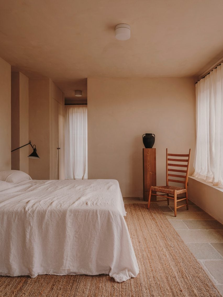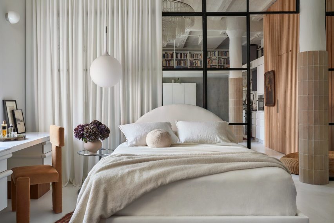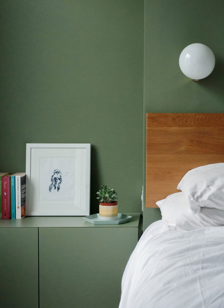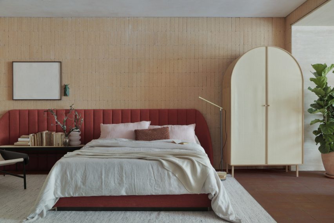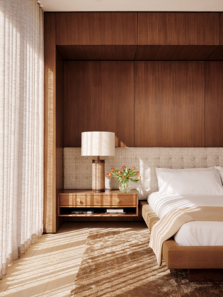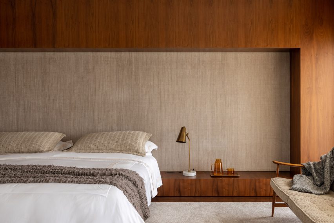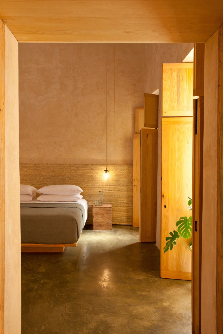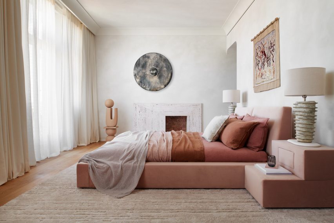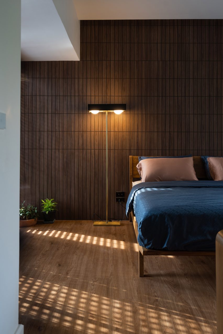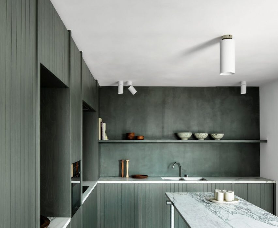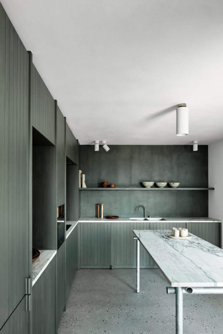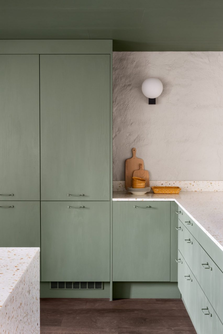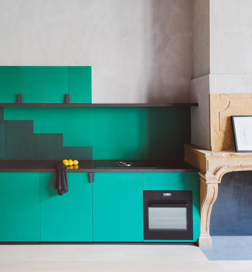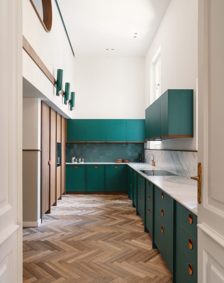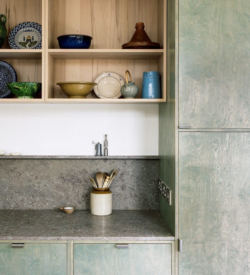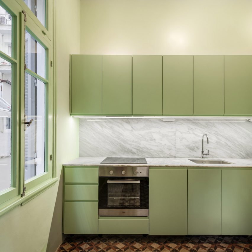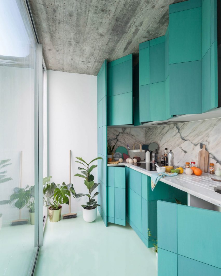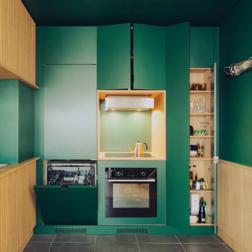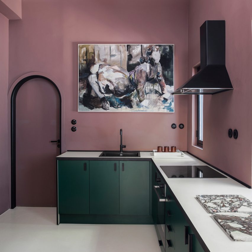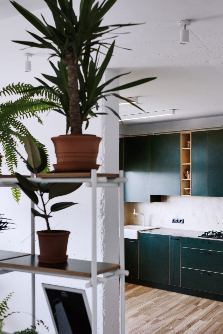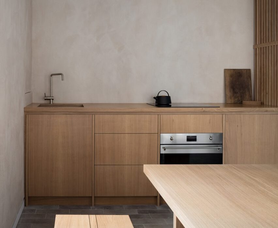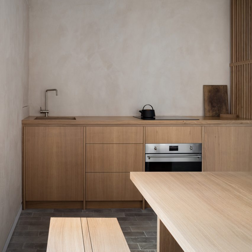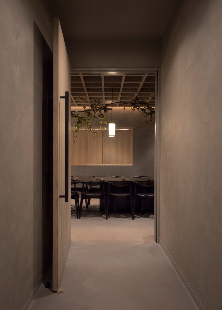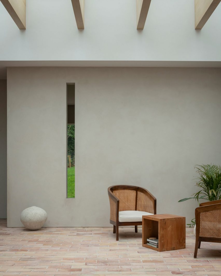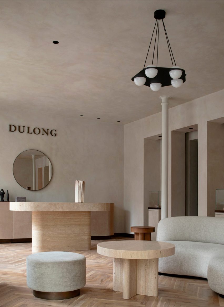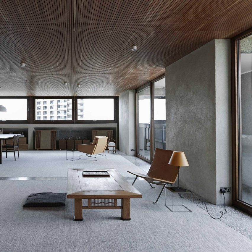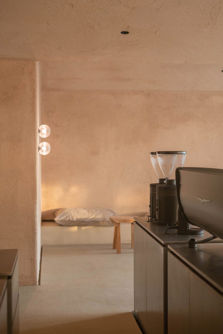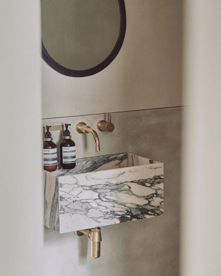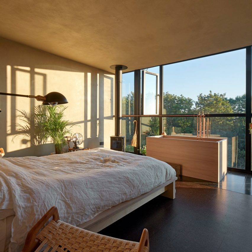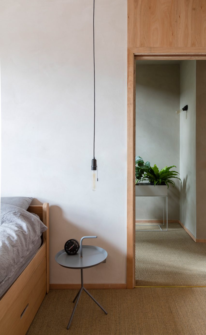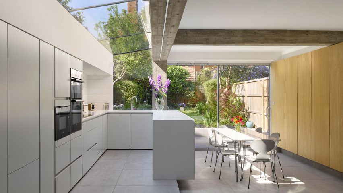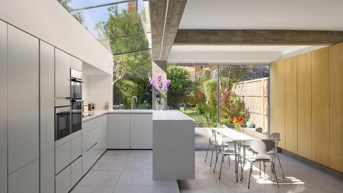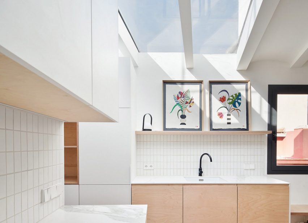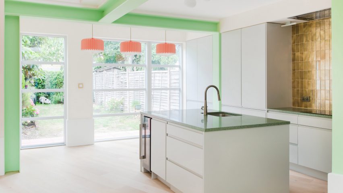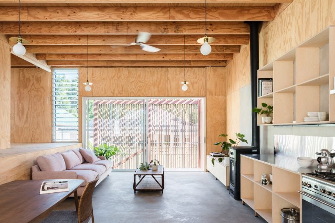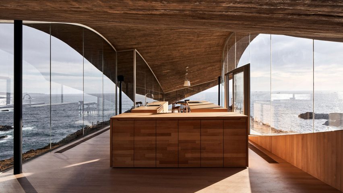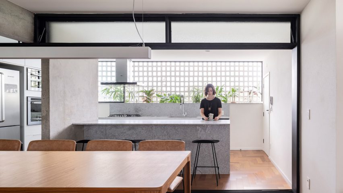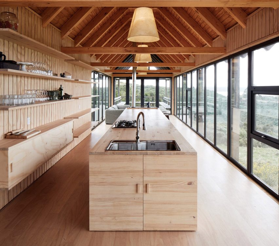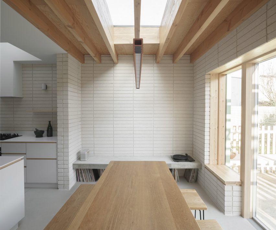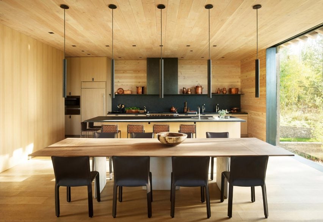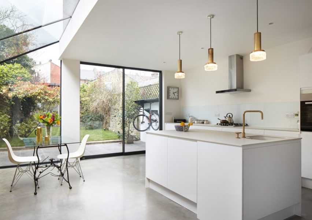Henning Larsen uses natural materials at Feldballe School in Denmark
Straw, eelgrass and wood feature in this bio-based extension that Danish architecture studio Henning Larsen has added to Feldballe School in Denmark.
The angular timber-clad extension, which contains science classrooms, is intended to demonstrate the potential of natural materials in architecture.
It was designed by Henning Larsen with the aim of having the carbon sequestered in the construction materials help to offset the building’s lifetime emissions.
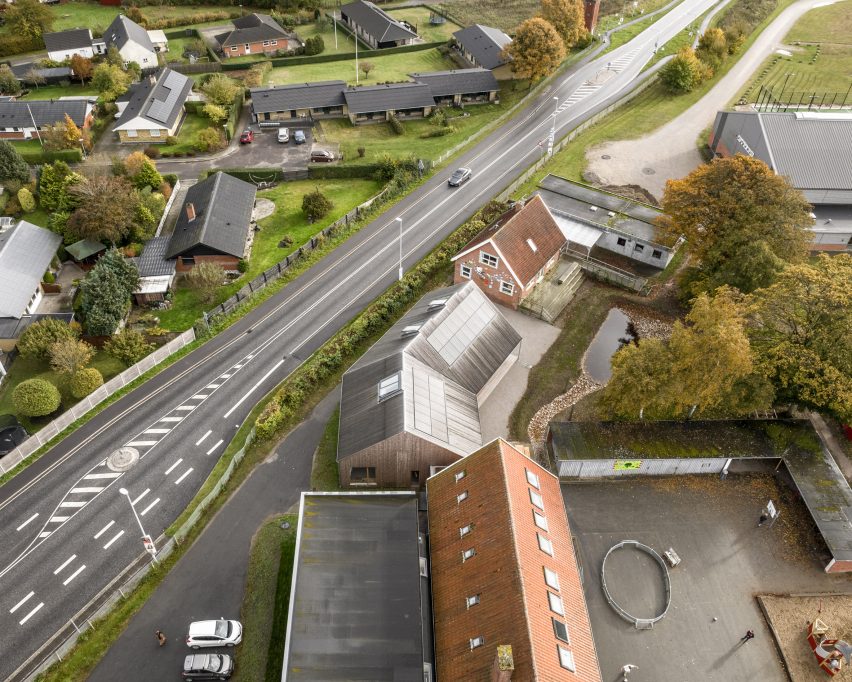
“At the core of this project is investment in education,” lead architect Magnus Reffs Kramhøft told Dezeen.
“We wanted to show the school pupils that there is a better way to build, that it’s possible to design a non-toxic building.”
The locally sourced biomaterials used in the project were chosen for their ability to sequester, or store, carbon from the atmosphere.
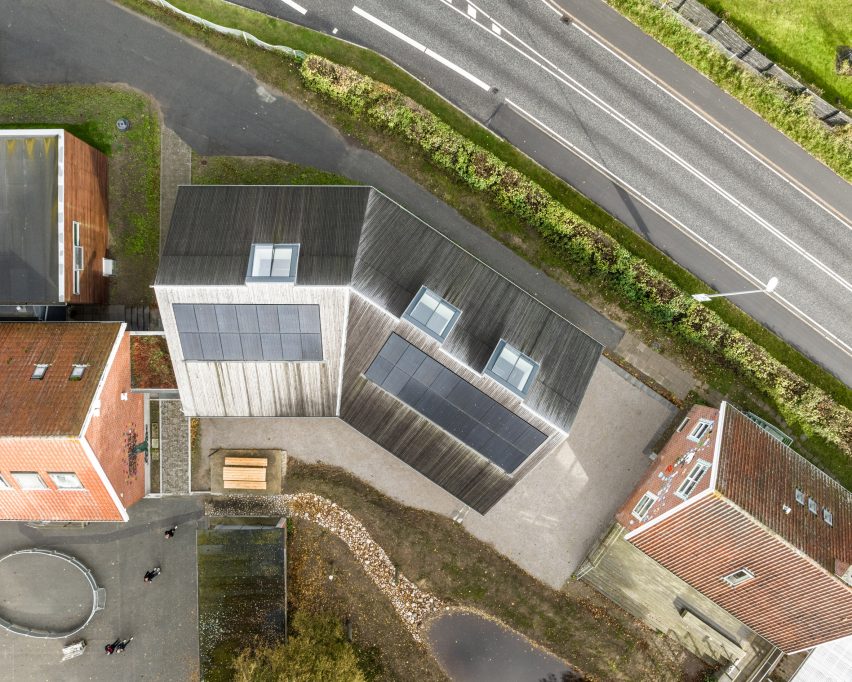
“These materials are viable alternatives to concrete, brick and steel, and crucially, materials that sequester rather than emit carbon dioxide, are totally free of toxic chemicals, fire-safe, and offer both efficient insulation and a great indoor climate,” said the studio.
Among them is a wall panel system made of compressed straw in wooden cassettes, along with a timber roof.
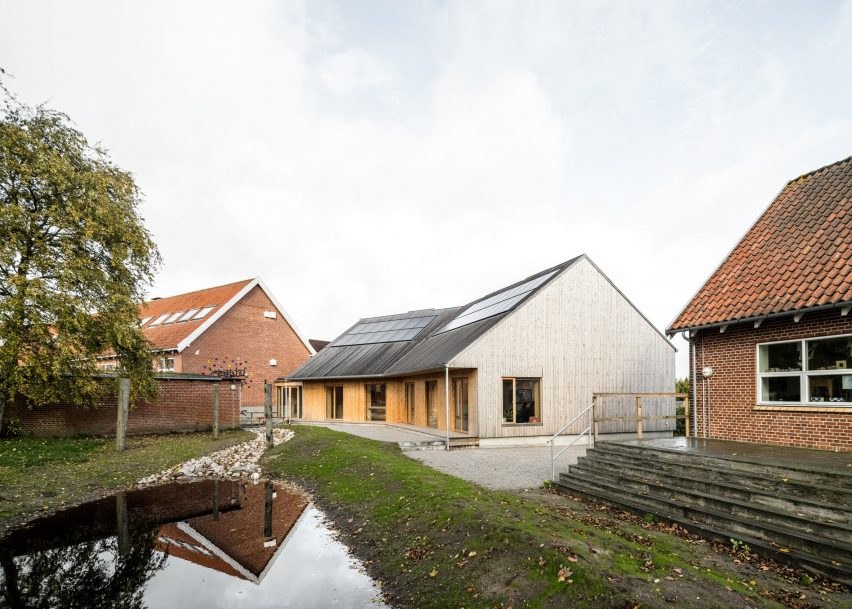
Inside, untreated plywood is used for built-in furniture and is also left exposed on the walls.
The classrooms, which sit under pitched roofs, feature timber beams and straw-panel ceilings that are left visible throughout too, helping to help create a warm atmosphere.
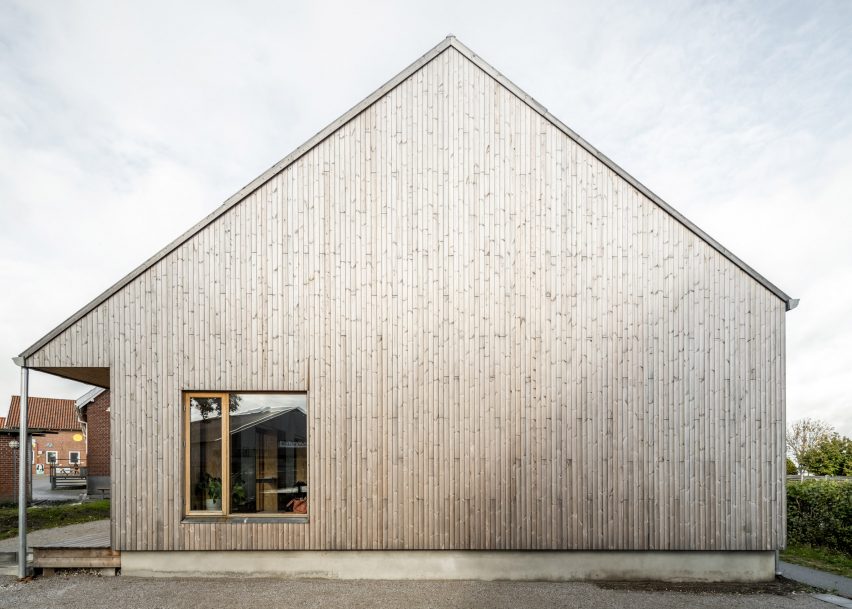
Solar panels on the roof of the building generate electricity to help power it, while its interiors are naturally ventilated.
This natural ventilation system is aided by eelgrass, a type of fast-growing seaweed, which is used in the form of filters that pull in air through the facade.
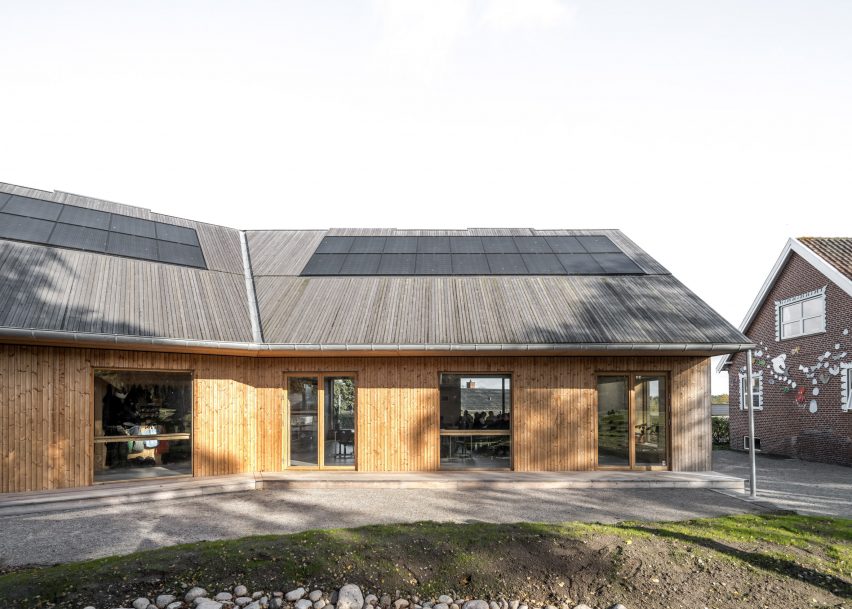
“The natural materials lend the extension a warm, welcoming expression, and because there is no need for large ventilation ducts or suspended ceilings, the rooms are spacious and high-ceilinged,” said Henning Larsen.
“The permeable characteristics of straw allow humidity to escape, and the interior walls consist of clay plaster, supporting its diffusion qualities.”
According to Henning Larsen, the building’s carbon footprint will equate to six kilograms of carbon dioxide per square metre every year, over a lifespan of 50 years.
This surpasses Danish standards, which currently require all construction projects to keep below 12 kilograms of carbon dioxide per square metre every year.
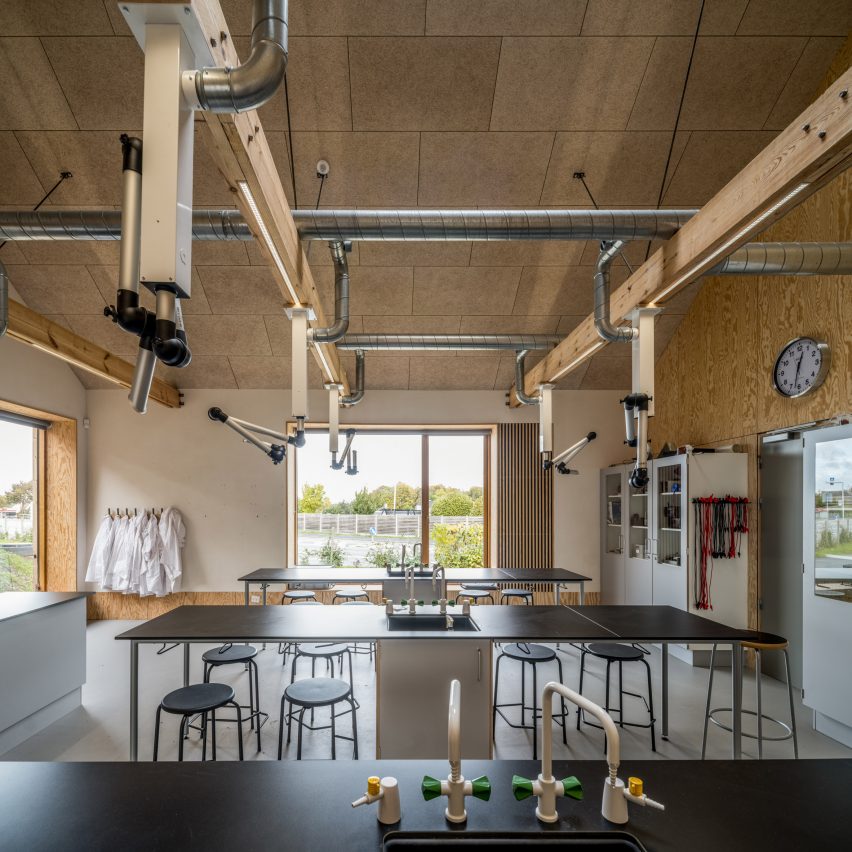
“These targets refer to a project’s entire footprint from operational emissions to those associated with the manufacturing of materials and their installation,” said the studio.
“For reference, the European average amounts to between 500 to 1,000 kilograms of carbon dioxide per square metre.”
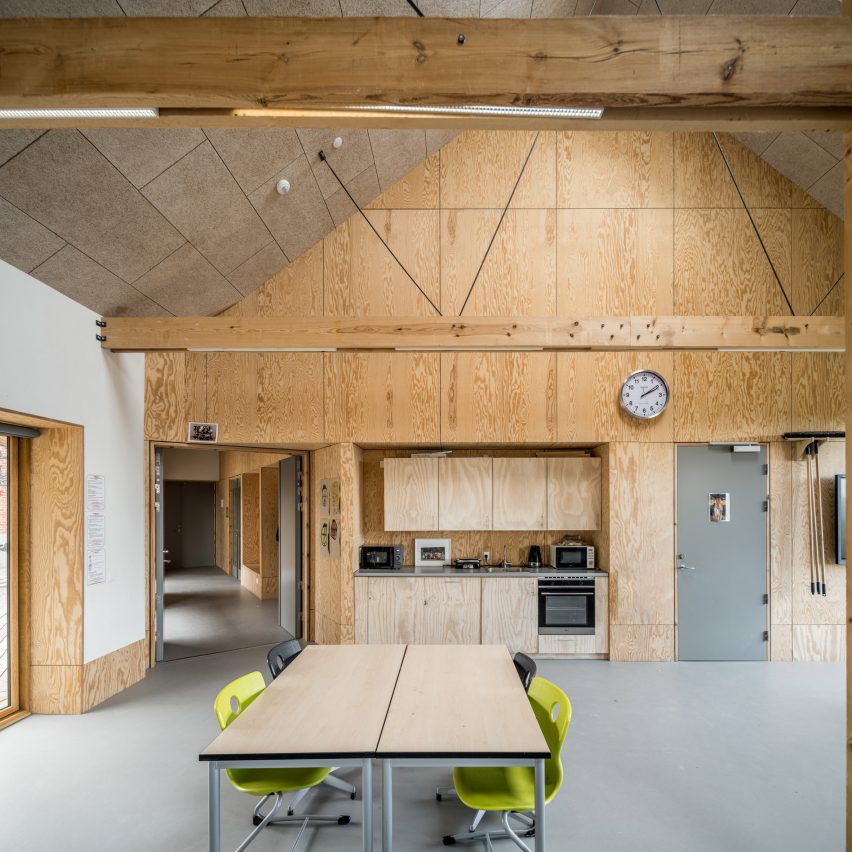
Henning Larsen also said that the extension has the potential to be easily disassembled and reused or recycled in the future.
“The true measure of the project’s impact lies in what it will offer to the many children of Feldballe School as well as the local community through the years,” concluded Kramhøft. “So far, the choice of materials has proven conducive to a healthy and pleasant learning environment for students and teachers.”
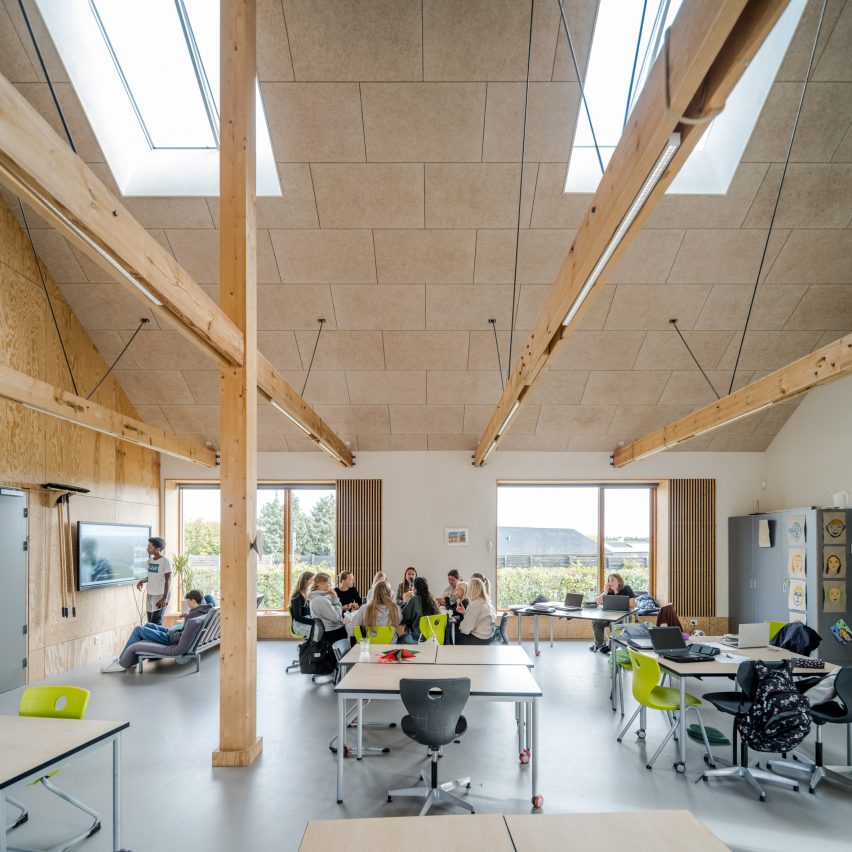
Based in Copenhagen, Henning Larsen is an architecture studio founded by the Danish architect Henning Larsen in 1959. It was awarded the European Prize for Architecture in 2019.
The studio also recently completed a mass-timber centre for car manufacturer Volvo and a timber church with trapezoidal roofs in Copenhagen.
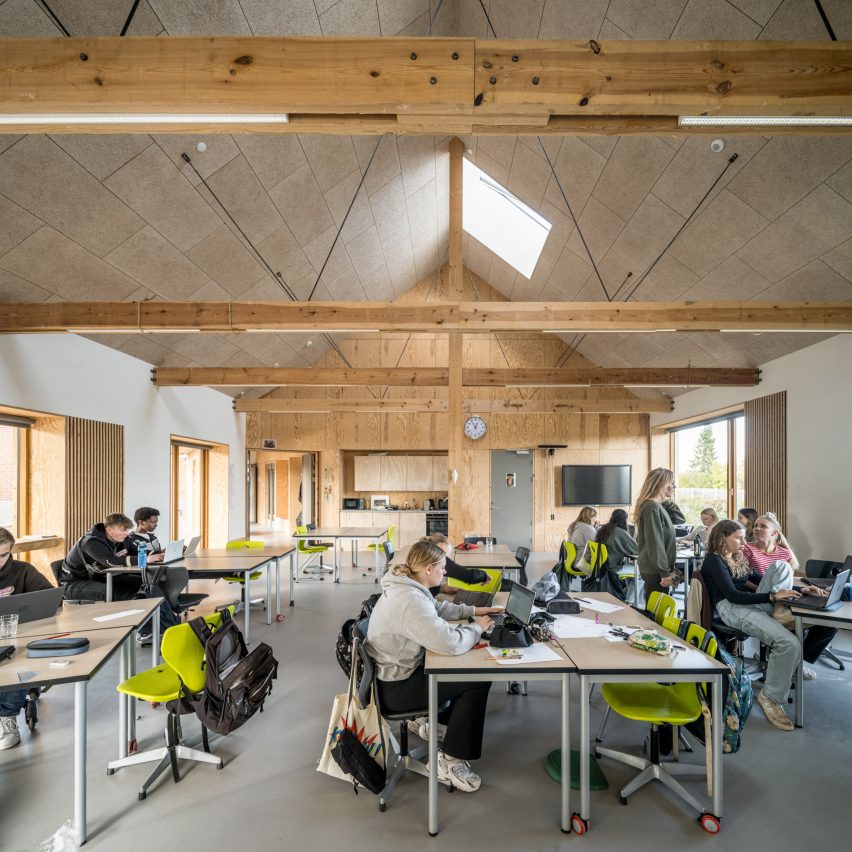
The studio hopes that its use of bio-based materials will encourage their uptake in the industry and lead to more efforts to reduce carbon emissions in construction.
“We know that we cannot wait for policymakers to push the green agenda, we must face the weight of our design decisions headfirst, altering our practices, bettering ourselves, and pushing our industry,” concluded the studio’s director of innovation Jakob Strømann-Andersen.
The photography is by Rasmus Hjortshøj.

