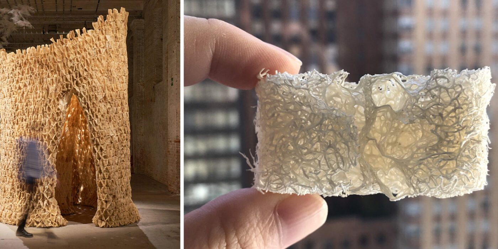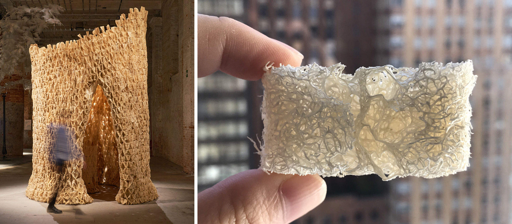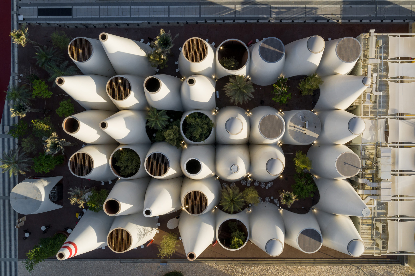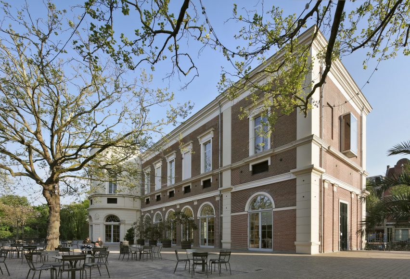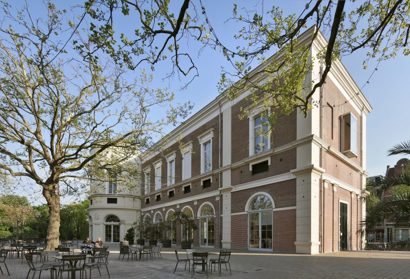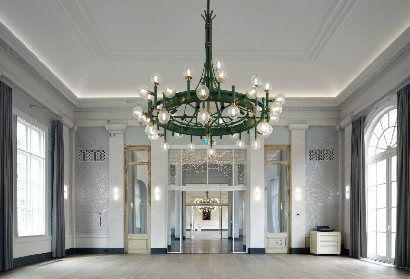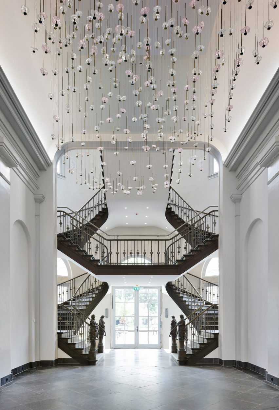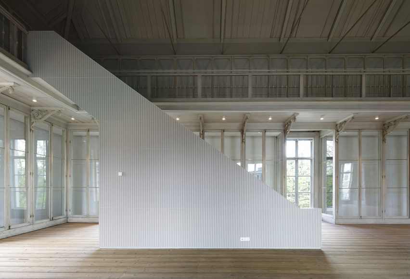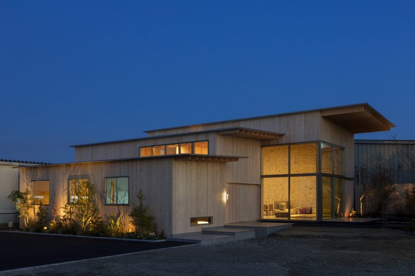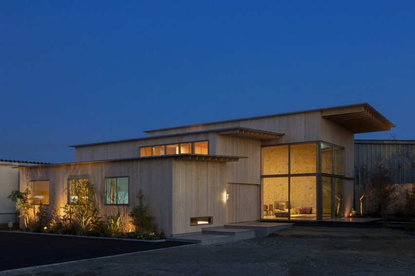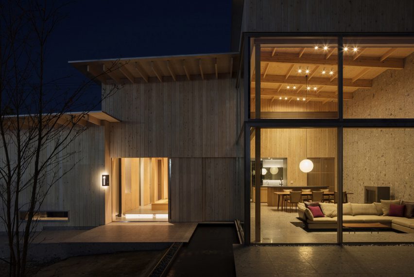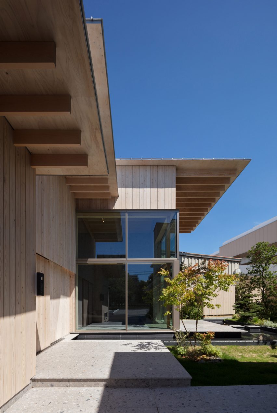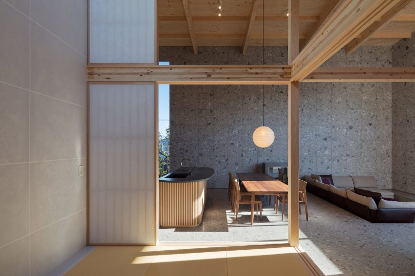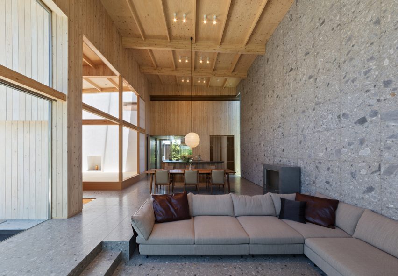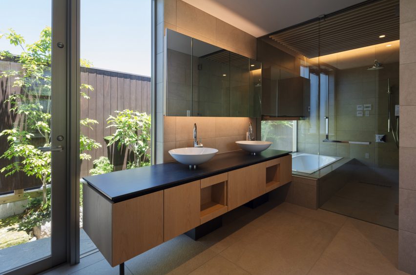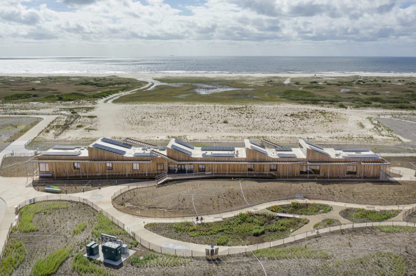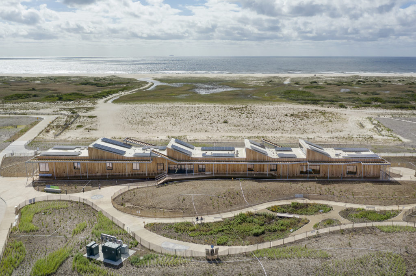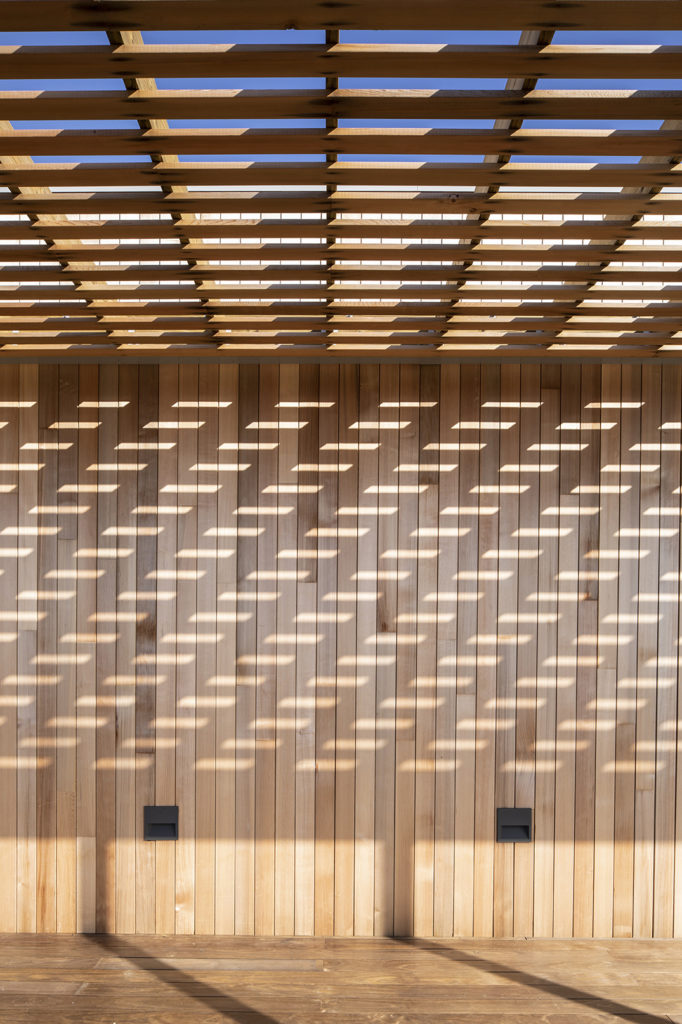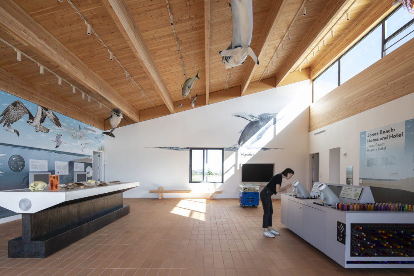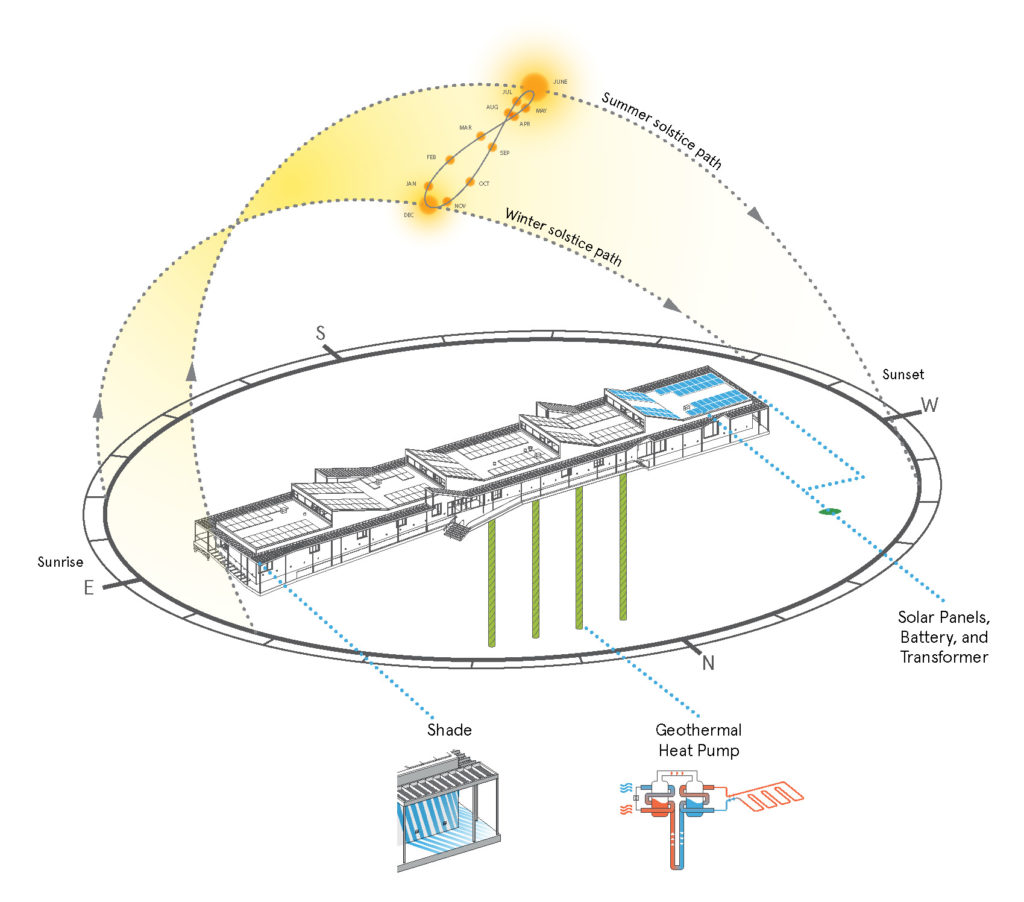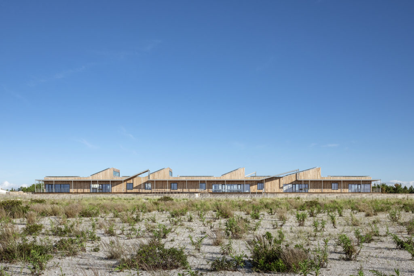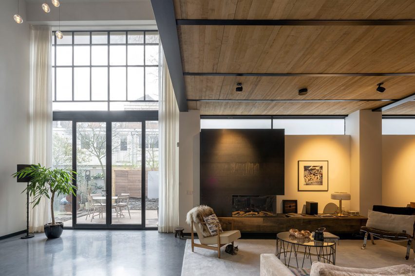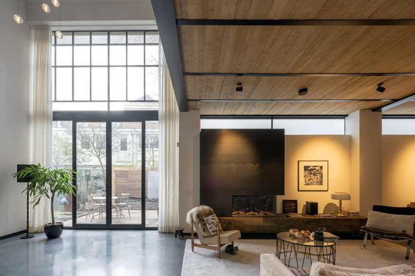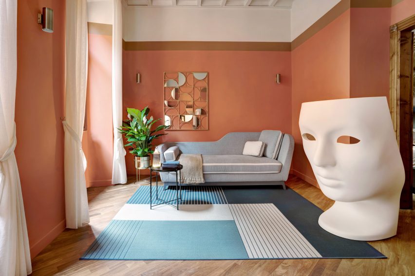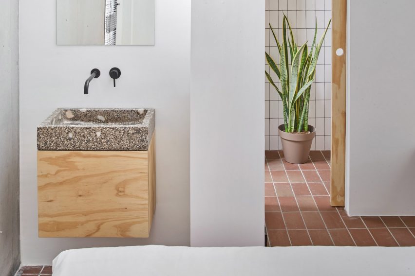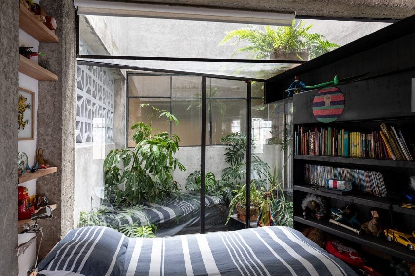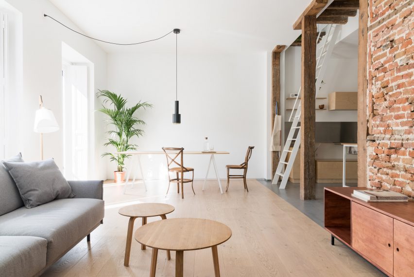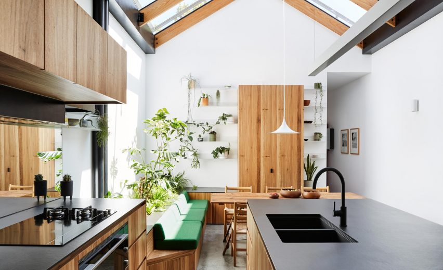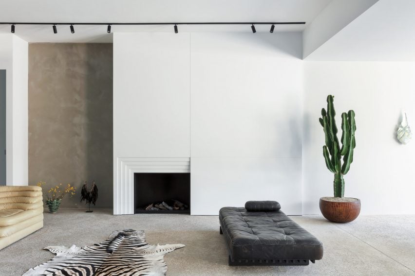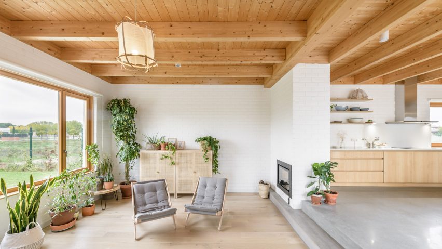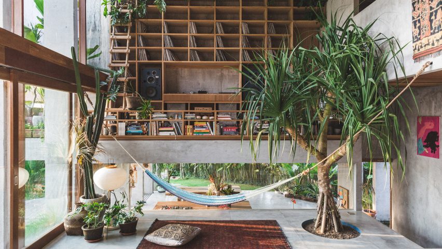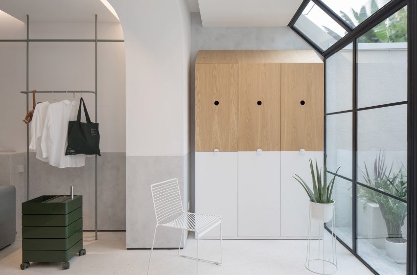Natural Connections exhibition aims to “help people rediscover nature”
Designers Inma Bermúdez, Moritz Krefter, Jorge Penadés and Alvaro Catalán de Ocón have created three playful wooden furniture pieces on show at Madrid Design Festival.
Devised by the American Hardwood Export Council (AHEC), Natural Connections was on show in the entrance hall of the cultural building Matadero Madrid.

Each of the three furniture pieces was designed to encourage interaction with wood – with one acting as a bench, the other a climbing frame and the third a hanging light installation.
The designs were created in response to a brief provided by AHEC, which sought pieces made by Spanish designers out of maple, cherry, and red oak hardwoods sourced from American forests in an effort to encourage the use of the material.
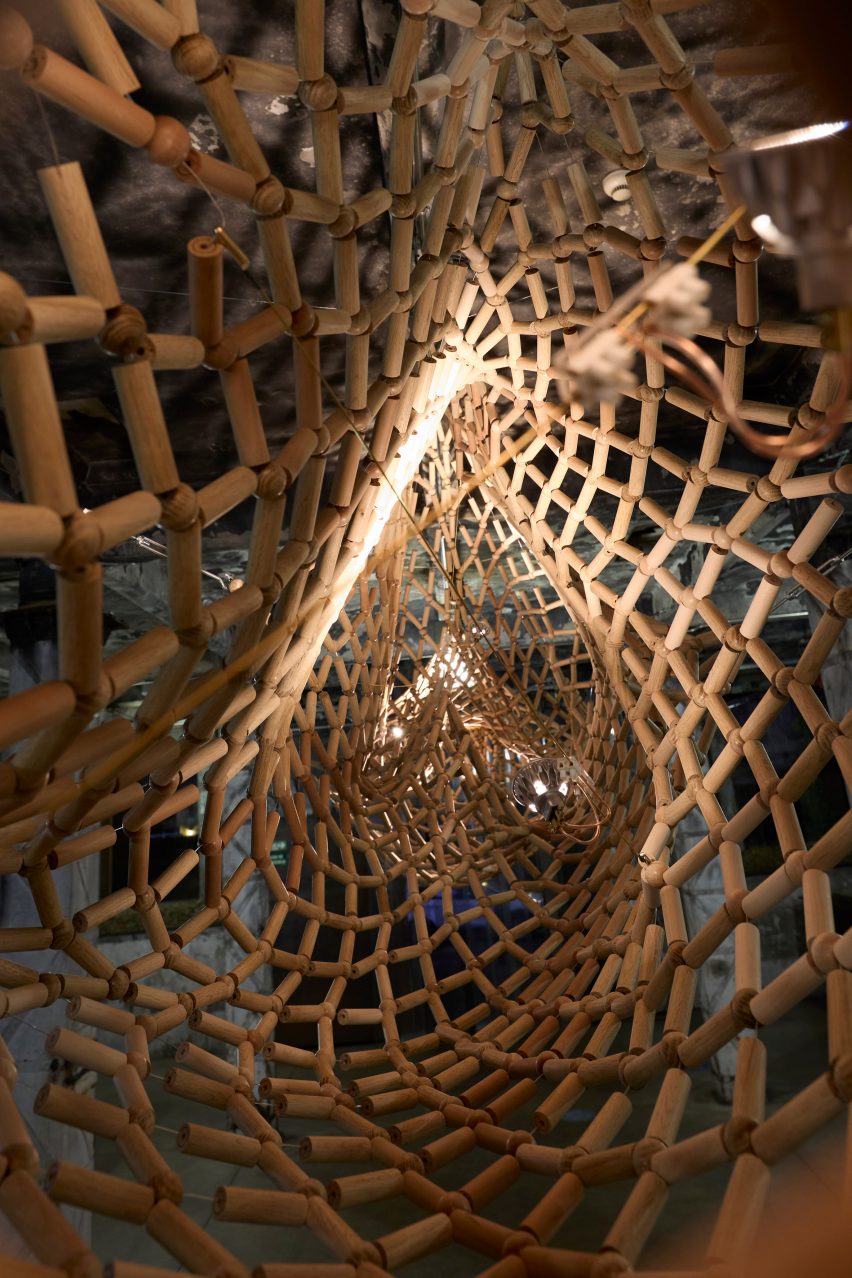
“We challenged the design studios to present these chambers in a public space – in a public context – so that visitors get to experience a connection,” AHEC European director David Venables told Dezeen.
“The design teams worked with maple, cherry, and red oak to create playful, original, and highly innovative installations that we hope will provide engagement, excitement and a connection for visitors to these wonderful natural materials,” said Venables.
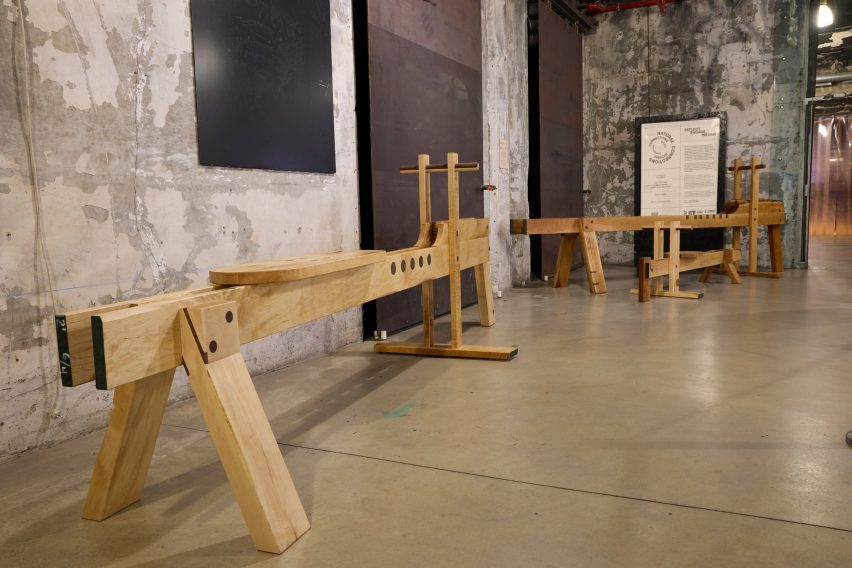
Designer Catalán de Ocón created a six-metre-long hanging light called Nube – which translates to cloud in English – made of 4,000 interconnected spherical and cylindrical individual pieces of wood.
Nube is lit by several LED lights that were placed in the middle of the hollow structure. A brass cable runs from the bass into the mesh structure, branching into positive and negative electric currents.
Positive poles run through the cherry wood while negative poles run through the maple pieces, which form a complete circuit when they touch and illuminate the bulbs.
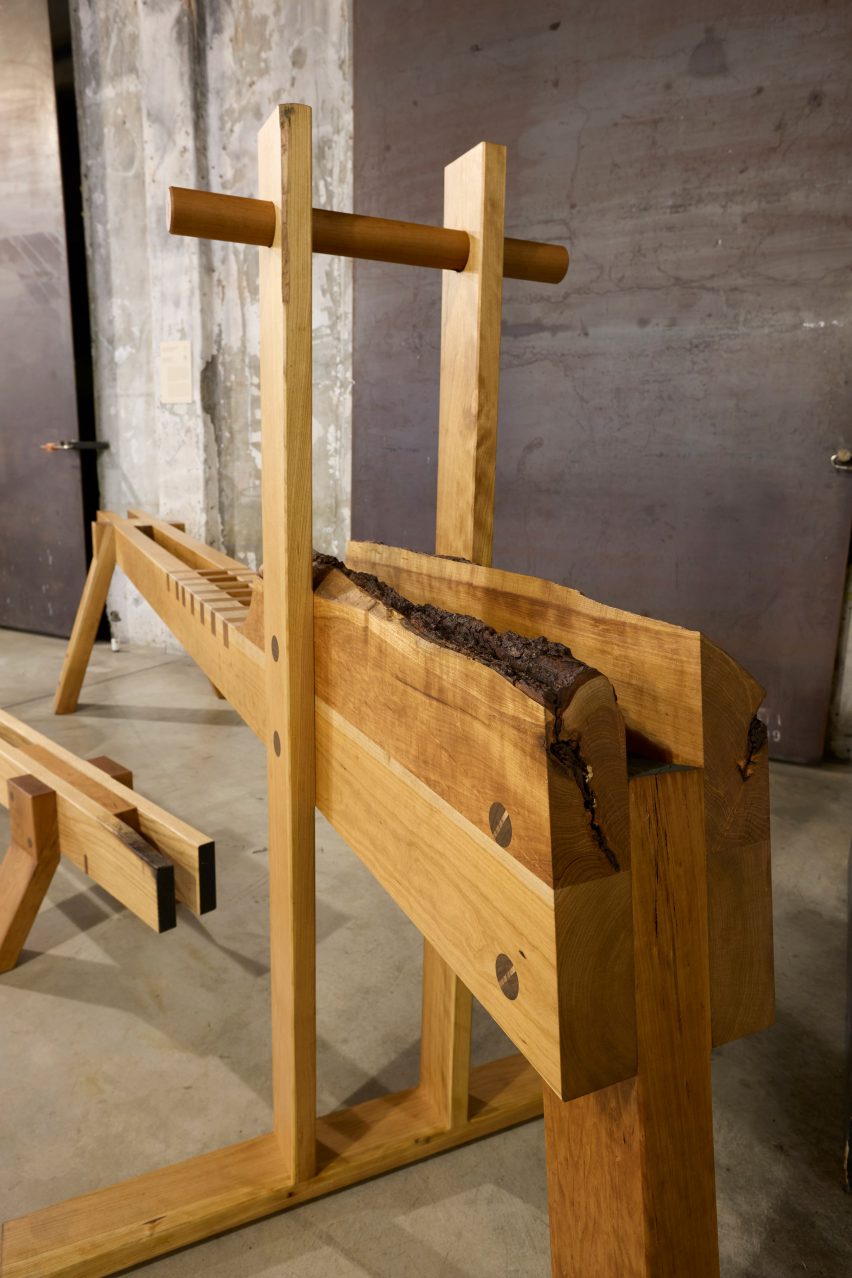
Its design was informed by Catalán de Ocón’s fascination with the manufacturing process for small utilitarian wooden objects such as pegs, matches and blinds.
“I was inspired by the little match or the pencil, or the wooden pin for hanging the clothes – those kinds of manufacturing techniques, where you get an object which is repeated over and over and over again,” Catalán de Ocón told Dezeen.
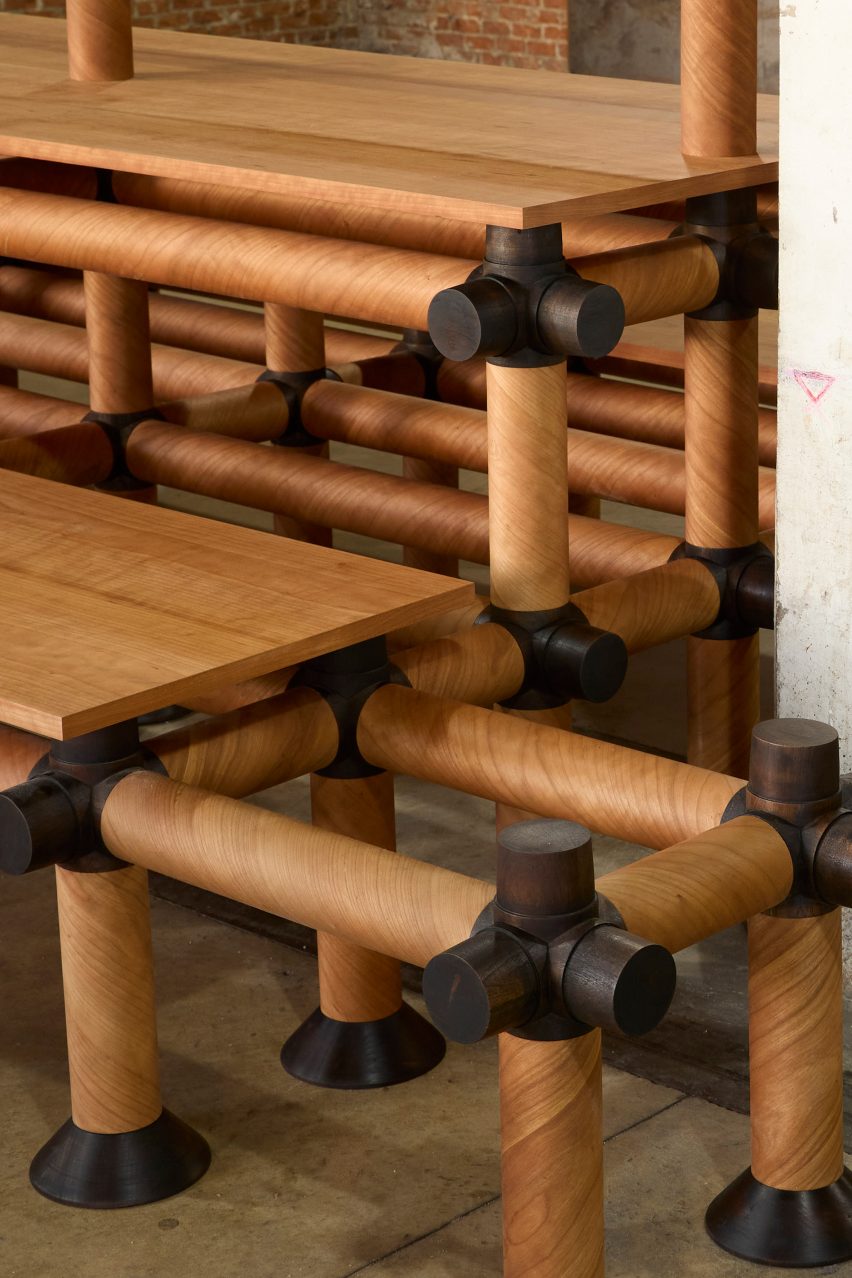
Meanwhile, La Manada Perdida, or The Lost Herd, by Inma Bermúdez and Moritz Krefter was influenced by the Matadero’s former function as a slaughterhouse and cattle market.
The Spanish design duo produced a series of red oak, maple and cherry benches for Natural Connections that reference equine and bovine animals such as horses and cows. The pieces were given minimal finishing to mimic the texture of the tree they came from.
“They appear as benches or seats, but their design goes beyond furniture to incorporate aspects of imagination and play to help people encounter and rediscover nature,” said AHEC.
Madrid-based designer Penadés responded to the natural connections theme by producing a tiered seating piece called Wrap that is connected by ball joints.
The designer, who is known for his interior projects with Spanish footwear brand Camper, glued and rolled 0.7-millimetres-thick pieces of cherry veneer into tubes to create tubular hollow components, which form a bleacher-style seat when joined together.
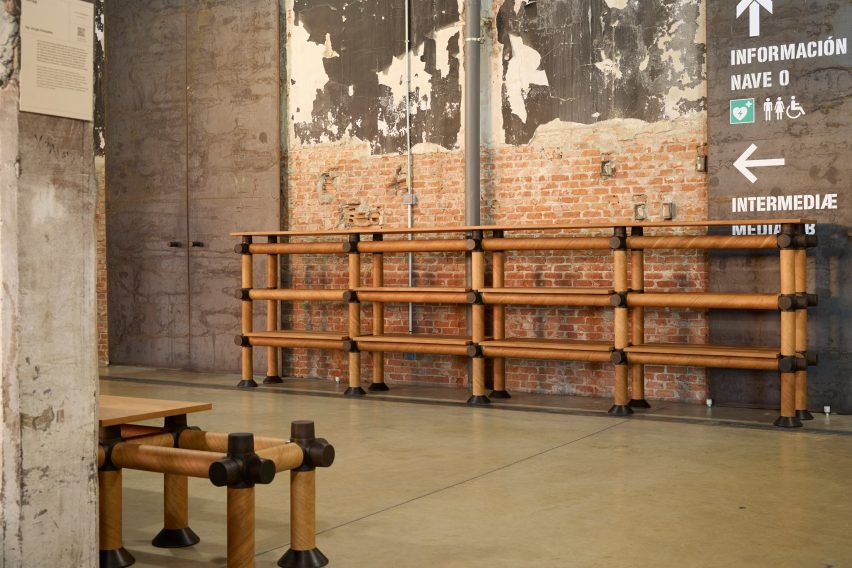
Natural Connections is one of several exhibitions at Madrid Design Festival, a month-long event that sees a design programme take over the Spanish city. After the exhibition ends, the furniture will remain in the cultural centre for a year.
Also at this year’s edition is Slow Spain, an exhibition by university students that aims to explore American hardwoods and mindful furniture consumption.
Last year saw lighting designer Antoni Arola and Spanish light manufacturer Simon use a smoke machine, lasers and a small tree to create Fiat Lux 3 Architectures of Light.
Natural Connections is on show at Matadero Madrid as part of Madrid Design Festival 2023, which takes place from 14 February to 12 March. See Dezeen Events Guide for information about the many other exhibitions, installations and talks taking place throughout the month.
The photography is courtesy of AHEC.
Project credits:
Designers: Inma Bermúdez and Moritz Krefter, Alvaro Catalán de Ocón, Jorge Penadés
Partners: American Hardwood Export Council, Matadero Madrid, Madrid Design Festival, Tamalsa

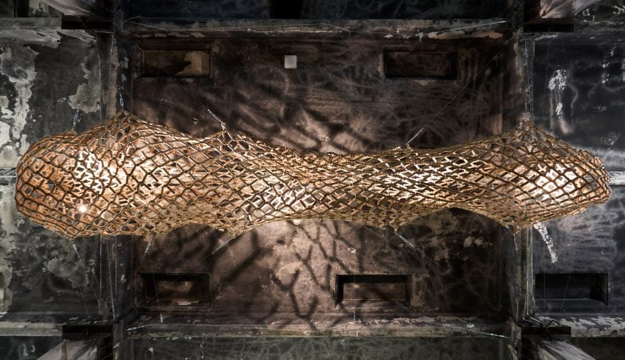
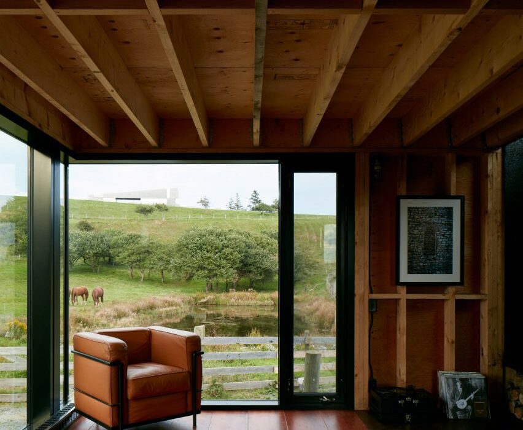
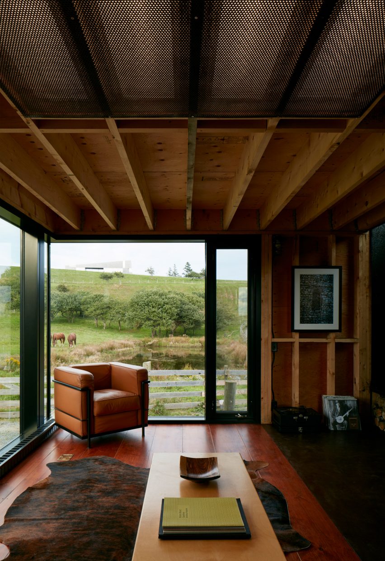
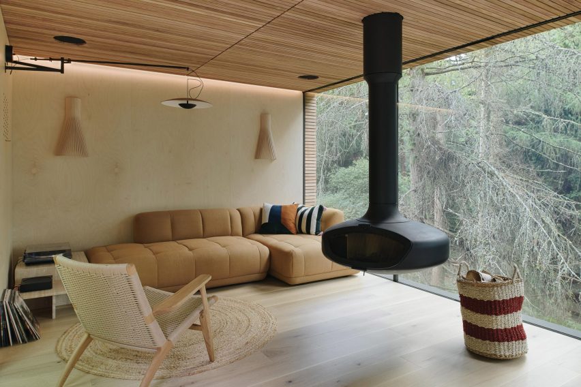
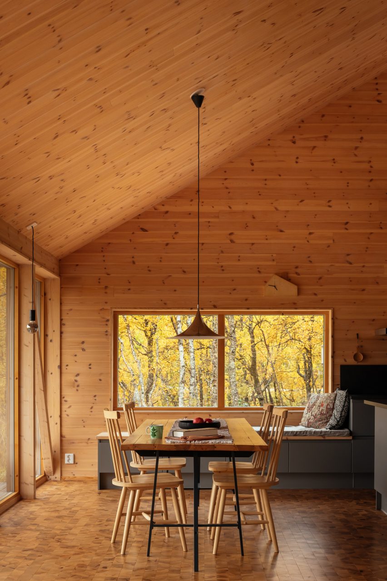
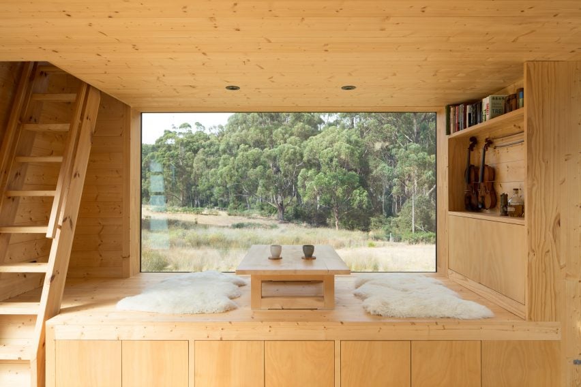
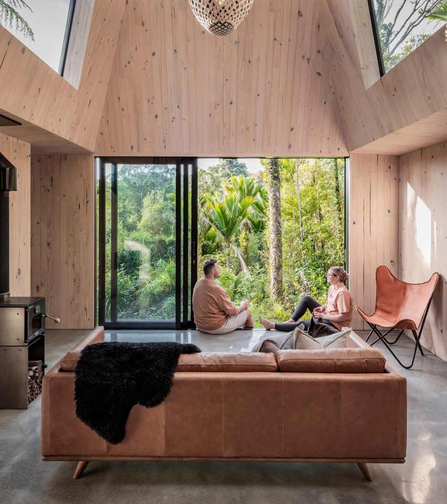
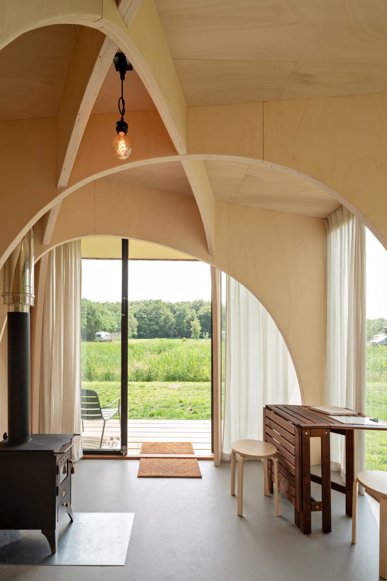
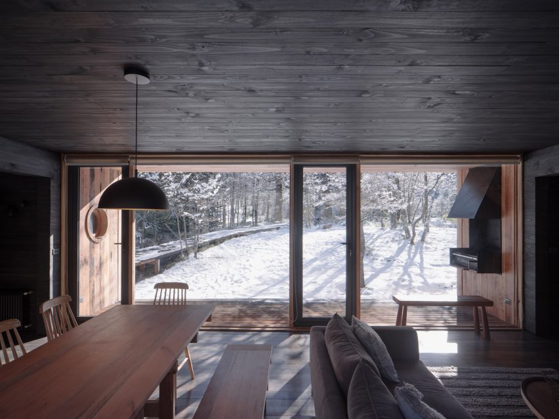
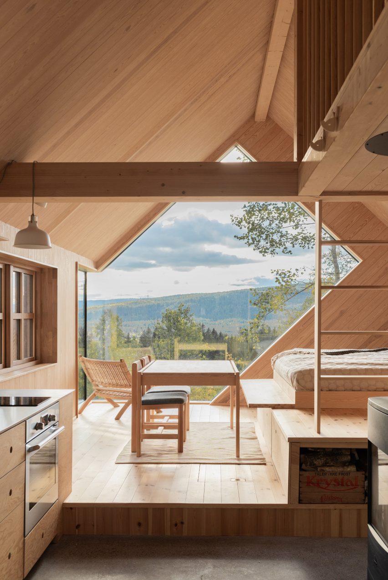
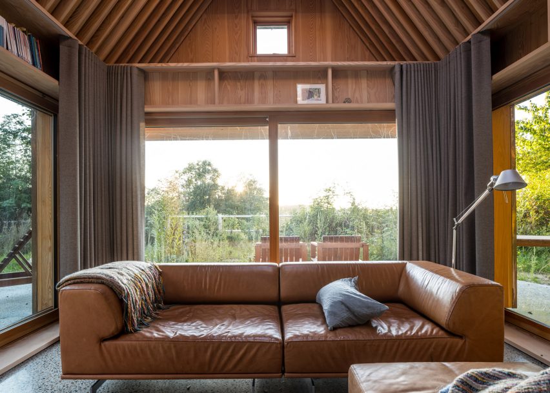
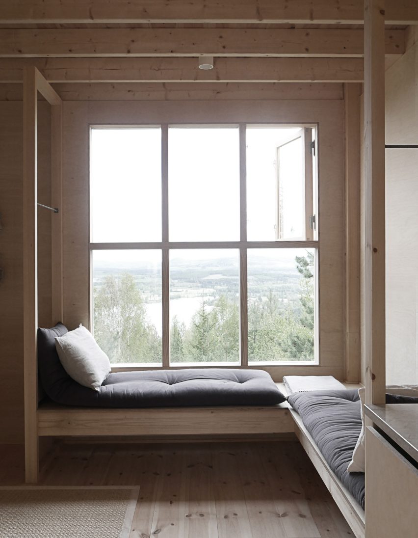
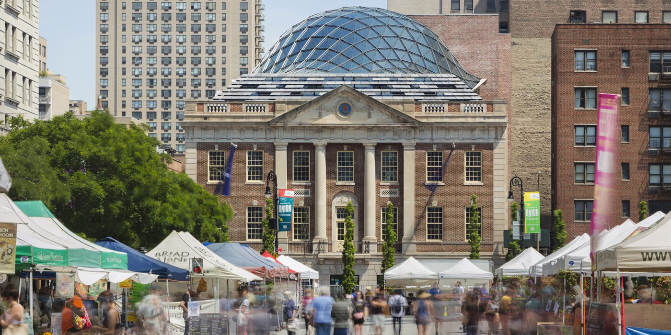
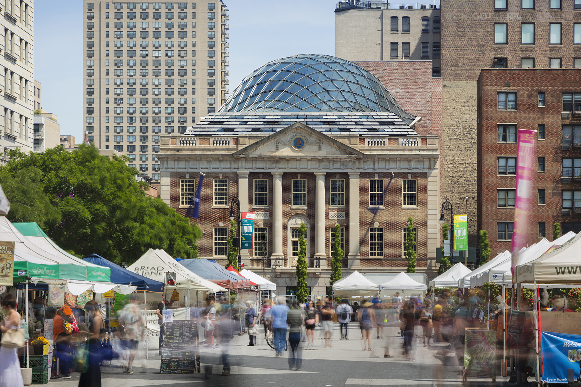
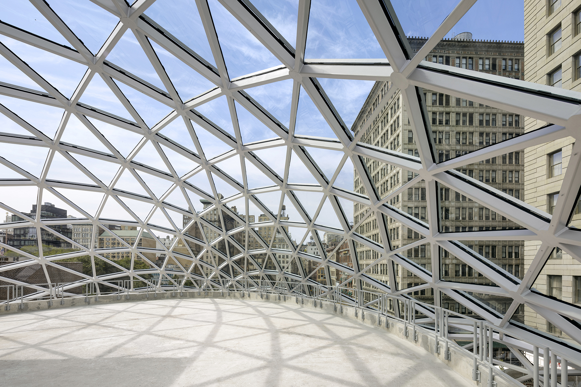
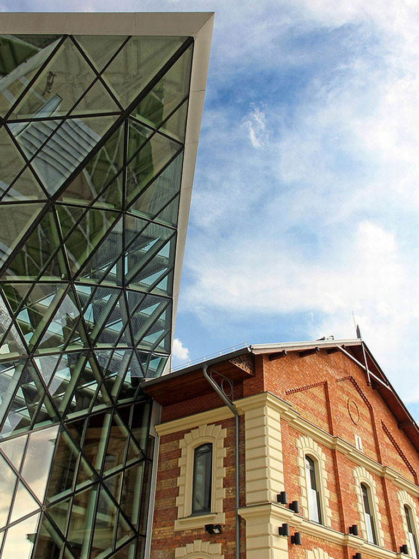
 This redevelopment in Budapest seeks to reconnect the urban landscape with the adjacent Danube River with an aquatic-inspired glass addition to an old commercial center. Most noticeably, the curving glass dome imitates a streamlined body of a whale. But the design is subtle enough that the glass addition takes a life of its own, beyond its biomorphic origins.
This redevelopment in Budapest seeks to reconnect the urban landscape with the adjacent Danube River with an aquatic-inspired glass addition to an old commercial center. Most noticeably, the curving glass dome imitates a streamlined body of a whale. But the design is subtle enough that the glass addition takes a life of its own, beyond its biomorphic origins.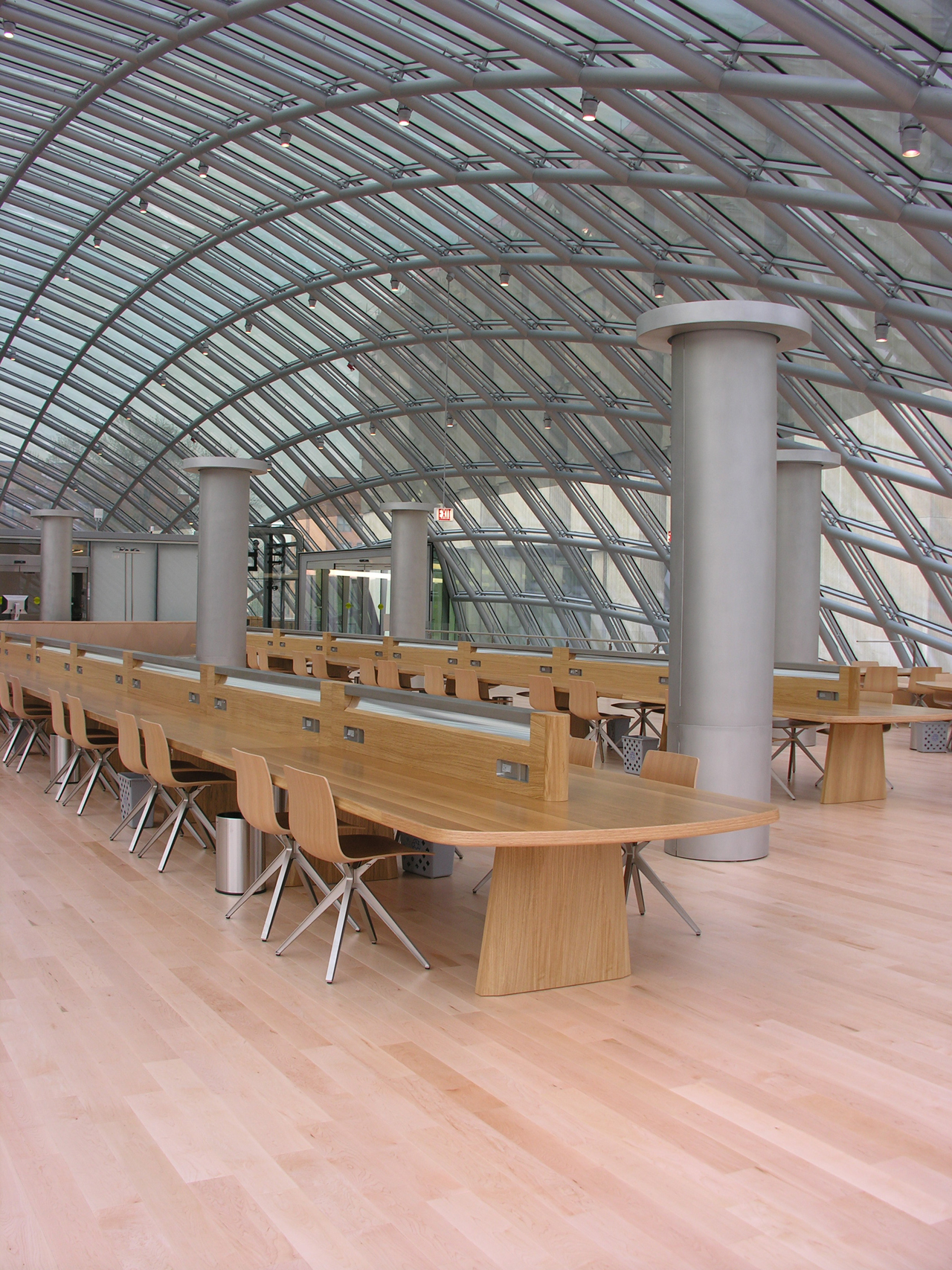
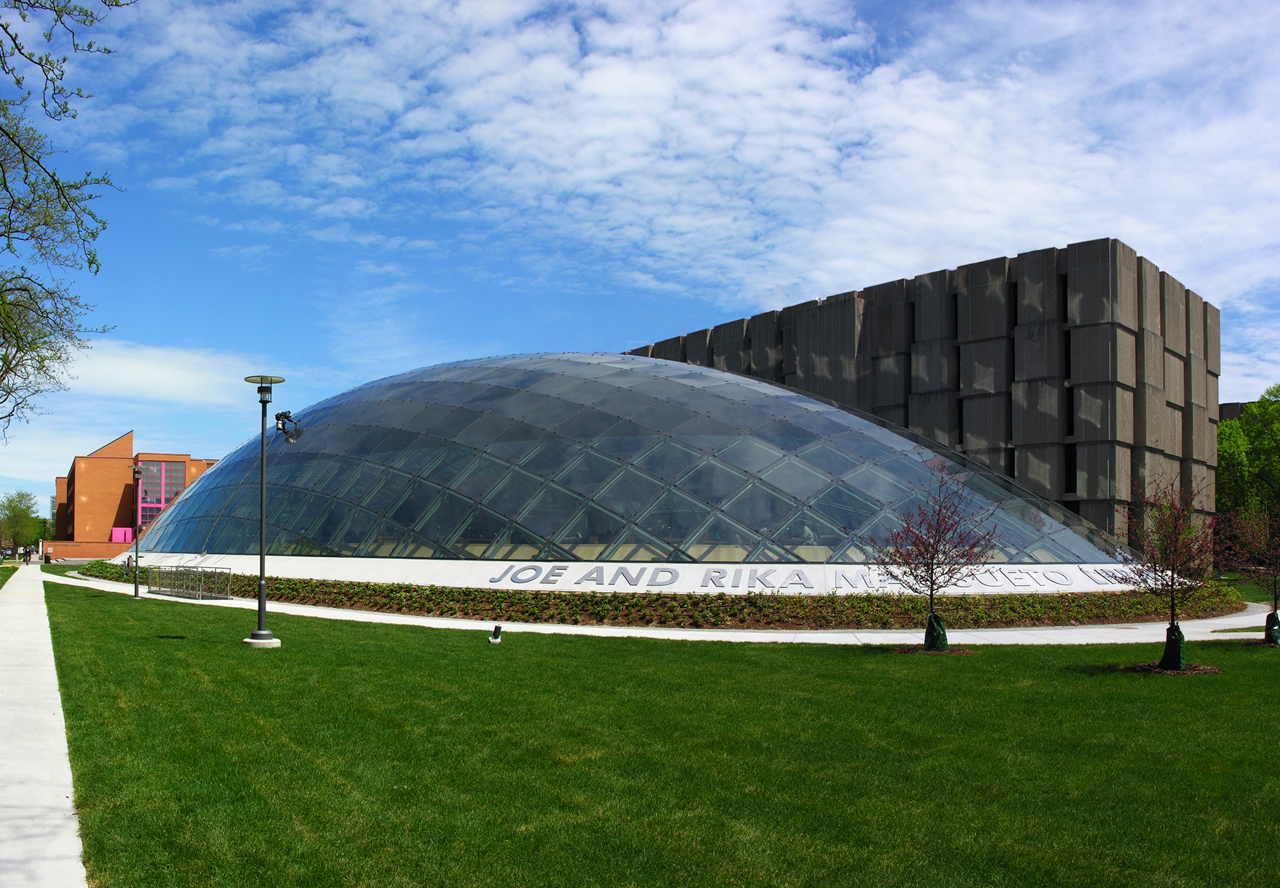 Given the eclectic mix of architecturally distinct campus buildings in its vicinity, it was fitting that this new library at the University of Chicago should stand out as well. The elliptical glass dome design elegantly rejects the common utilitarian box-shaped university libraries; in doing so creates a more natural and people-friendly place to do studies. Like a biodome, the library’s reading room offers a sunny, outdoor-like atmosphere without the inconveniences of being outside.
Given the eclectic mix of architecturally distinct campus buildings in its vicinity, it was fitting that this new library at the University of Chicago should stand out as well. The elliptical glass dome design elegantly rejects the common utilitarian box-shaped university libraries; in doing so creates a more natural and people-friendly place to do studies. Like a biodome, the library’s reading room offers a sunny, outdoor-like atmosphere without the inconveniences of being outside.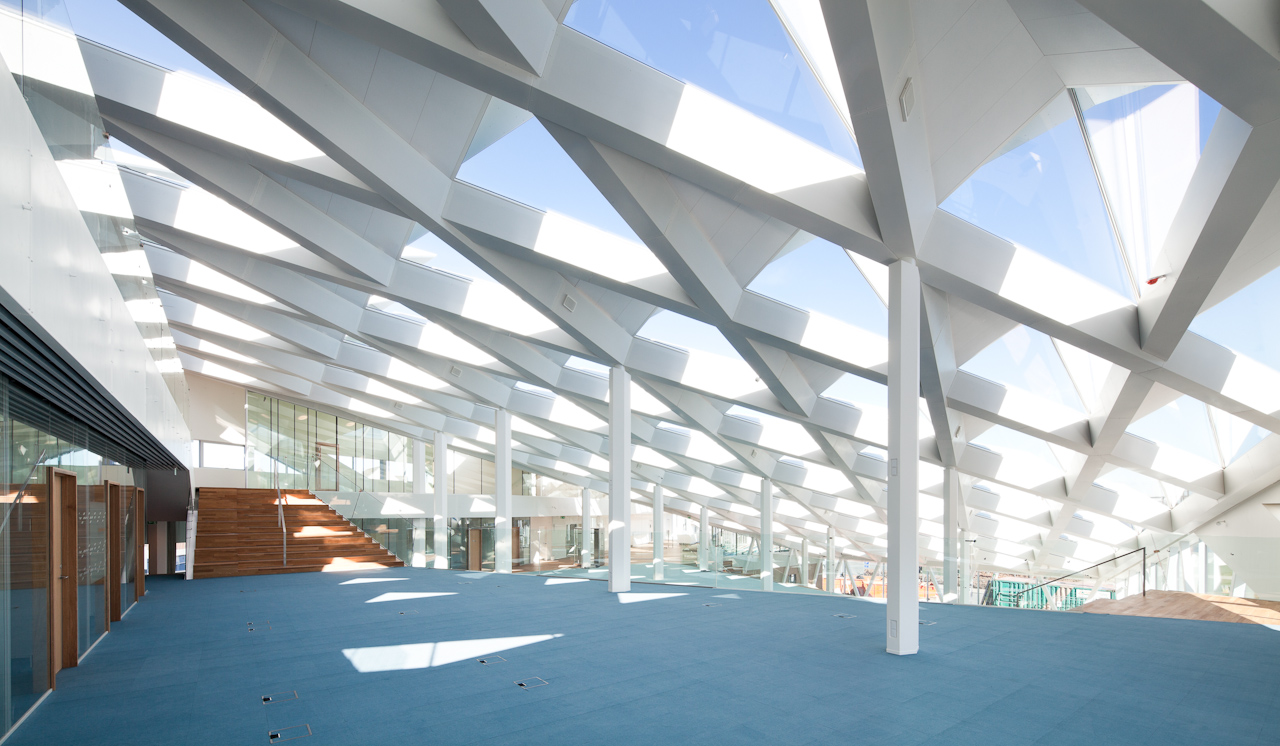
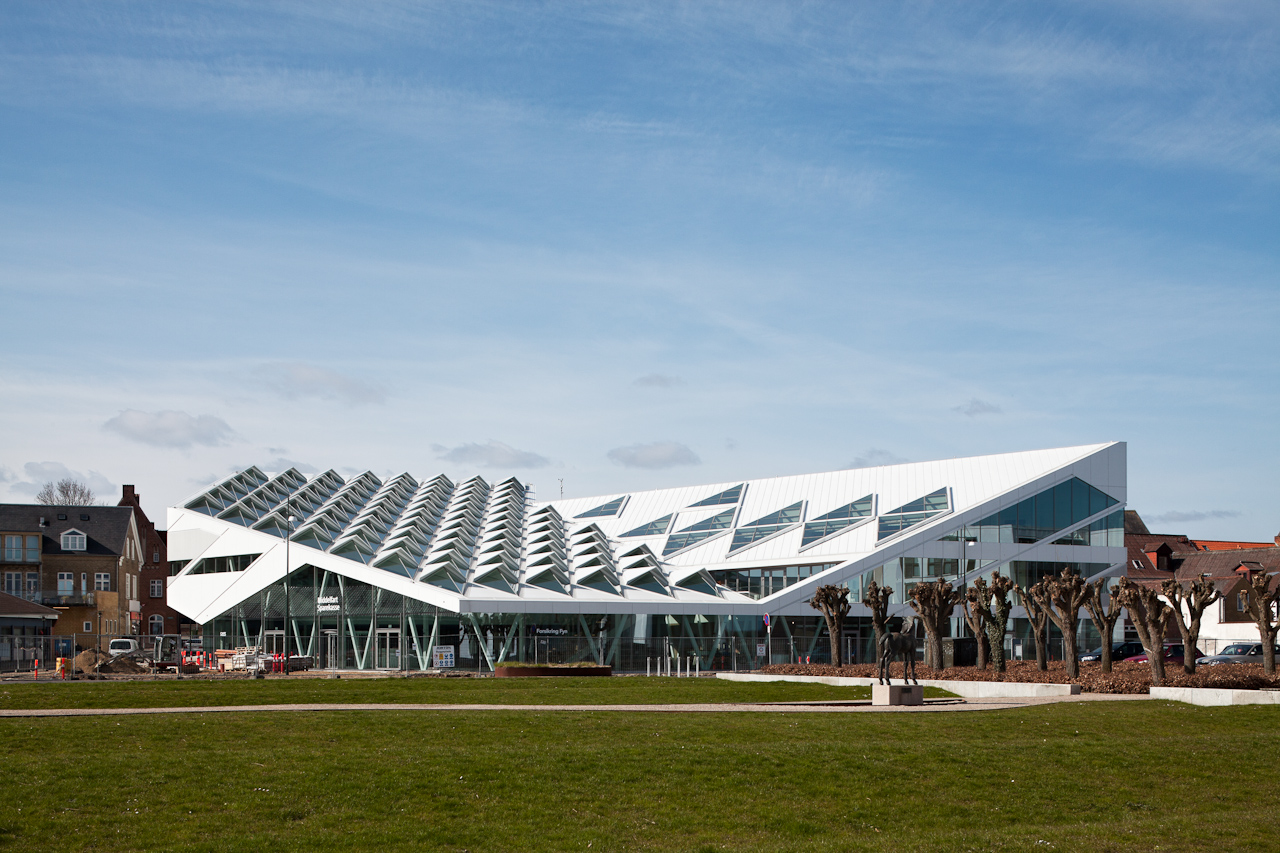 This new multi-purpose commercial space in the seaside town of Middelfart, Denmark brings a brisk change to the architectural cityscape, without excessively sticking out. The white slanted roofs offer a sharp contrast to the old town’s color palette, but the structure’s scale and proportions are not out of line with the neighborhood. Similarly, the triangular-shaped cornices that adorn the roof — which cleverly double as skylights — are a bold architectural choice, yet they simultaneously offer an imitation of ocean waves. It’s not a coincidence that those very windows provide a direct view of the Lillebælt seaside.
This new multi-purpose commercial space in the seaside town of Middelfart, Denmark brings a brisk change to the architectural cityscape, without excessively sticking out. The white slanted roofs offer a sharp contrast to the old town’s color palette, but the structure’s scale and proportions are not out of line with the neighborhood. Similarly, the triangular-shaped cornices that adorn the roof — which cleverly double as skylights — are a bold architectural choice, yet they simultaneously offer an imitation of ocean waves. It’s not a coincidence that those very windows provide a direct view of the Lillebælt seaside.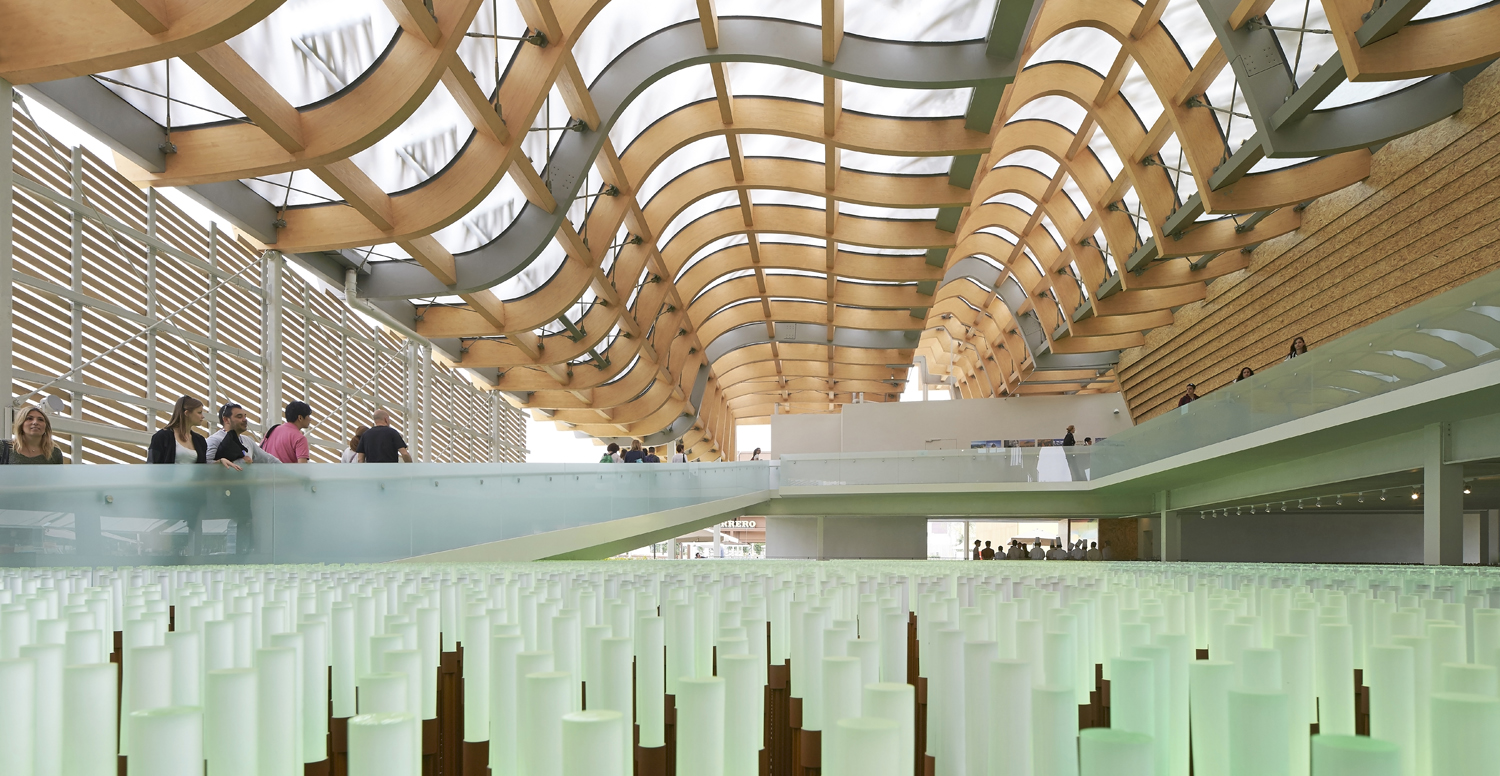
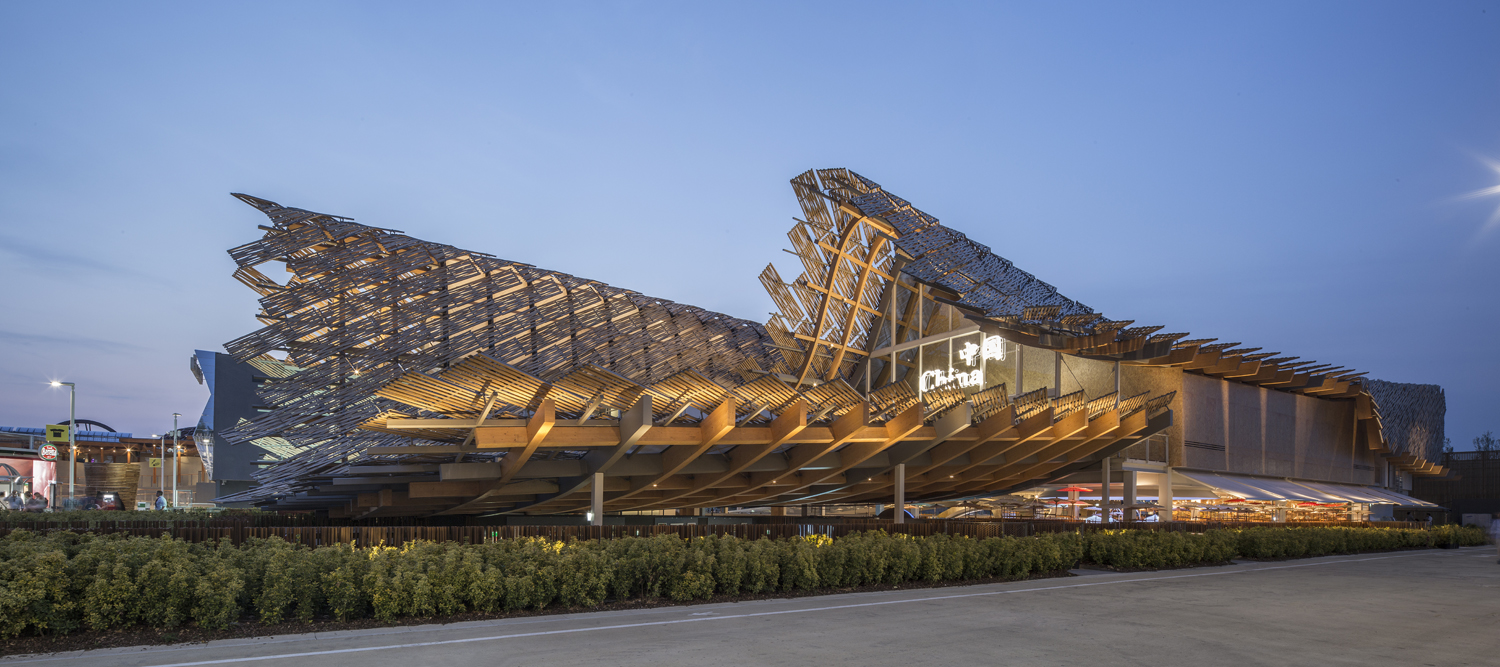
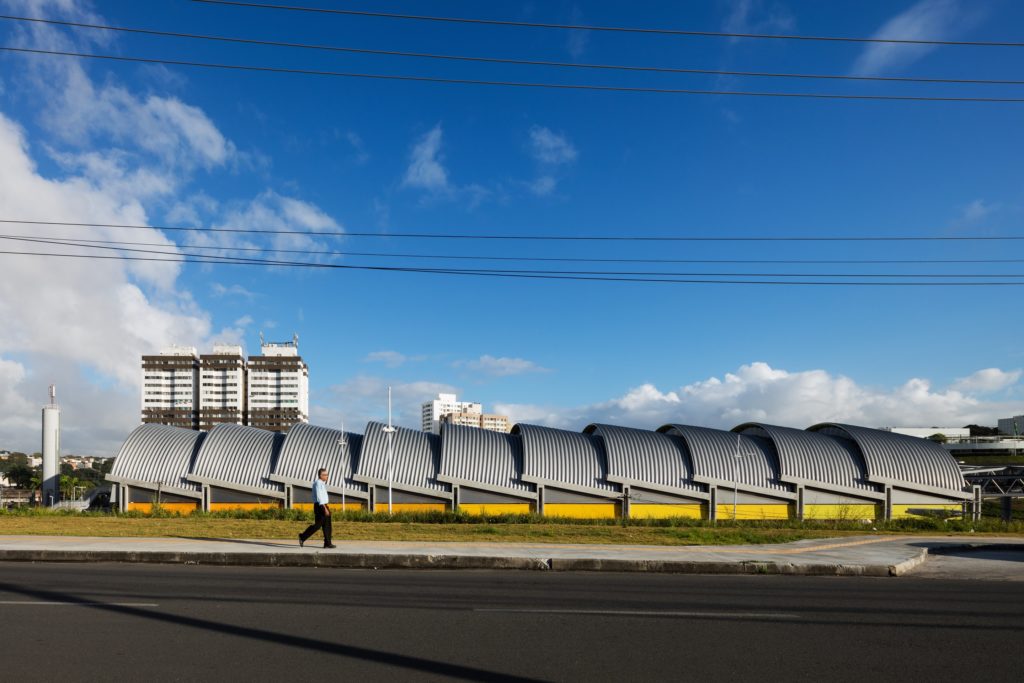
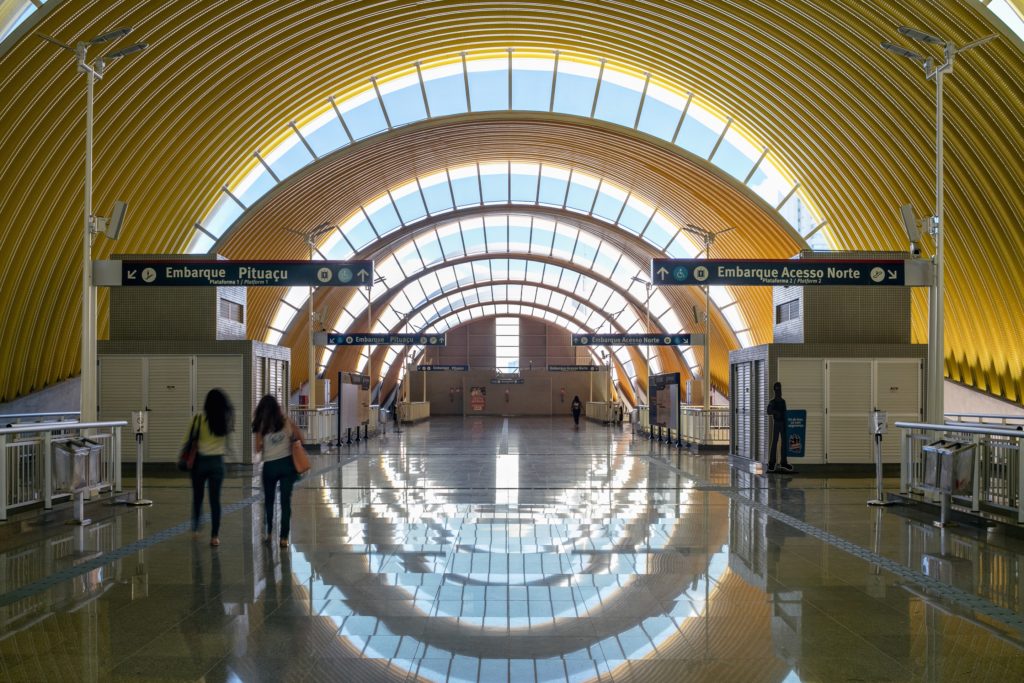 The central motif of this new transport hub in Salvador, Brazil consists in large overlapping semi-cylinders stacked like fallen dominoes. Conveniently enough, this slanted pattern allows for slivers of sun to pass through concealed, arching skylights, brightening the main station considerably.
The central motif of this new transport hub in Salvador, Brazil consists in large overlapping semi-cylinders stacked like fallen dominoes. Conveniently enough, this slanted pattern allows for slivers of sun to pass through concealed, arching skylights, brightening the main station considerably.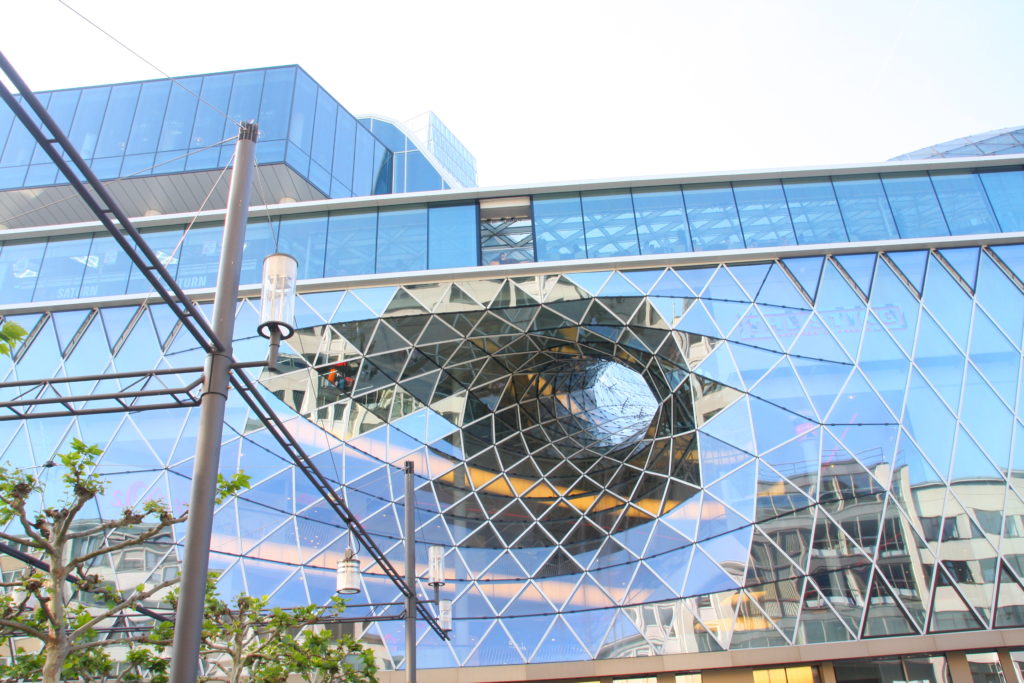
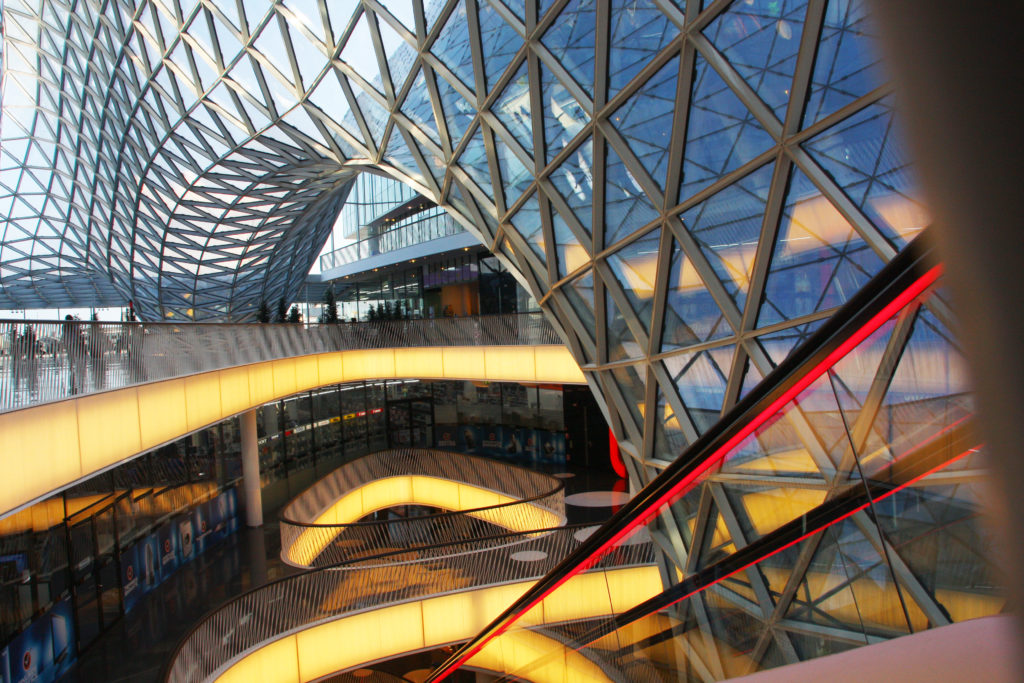 While the design concept for the roofing on this project was supposedly based on the shape of a canyon, this retail center in Frankfurt turns curving glass on its head very literally. The resulting concoction, a light and airy shell, appears like a water funnel, a vortex or a portal into another dimension.
While the design concept for the roofing on this project was supposedly based on the shape of a canyon, this retail center in Frankfurt turns curving glass on its head very literally. The resulting concoction, a light and airy shell, appears like a water funnel, a vortex or a portal into another dimension.