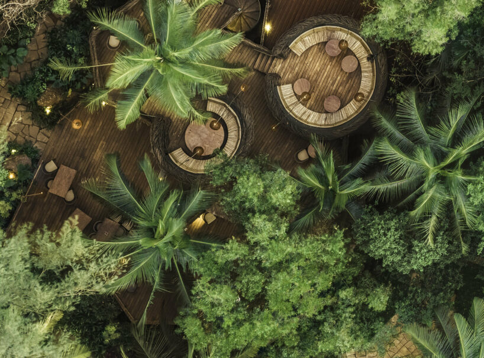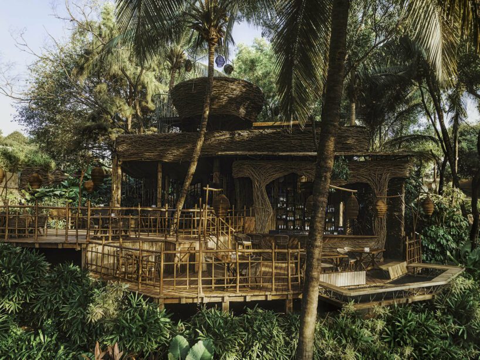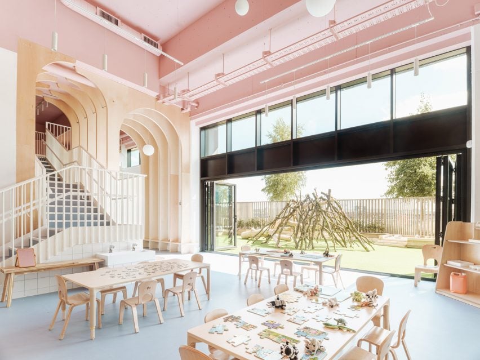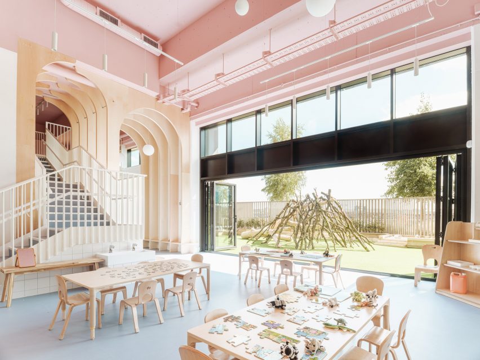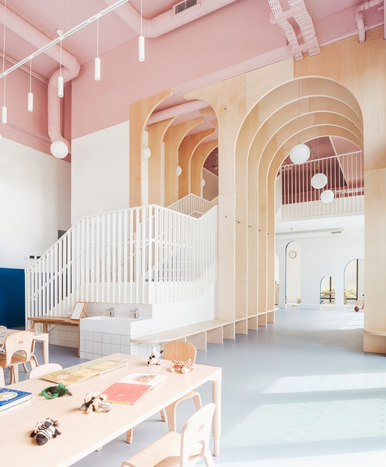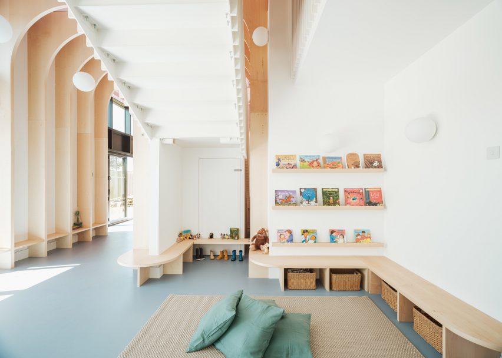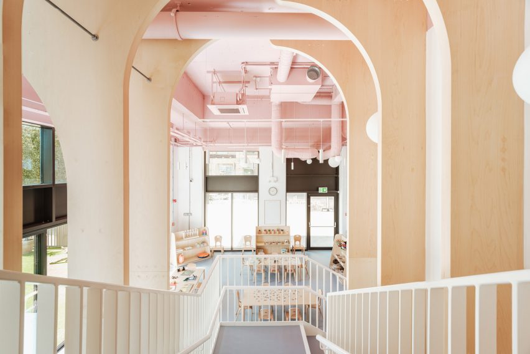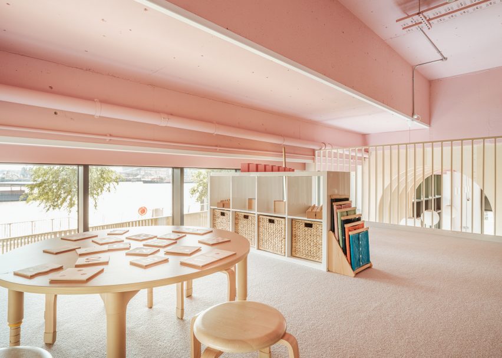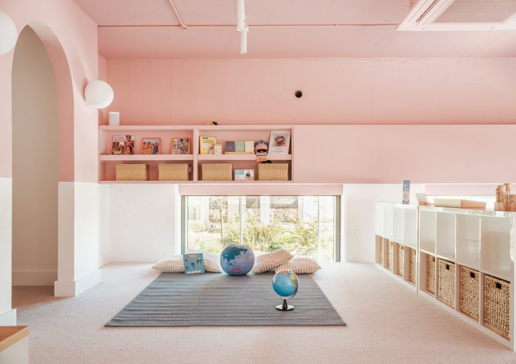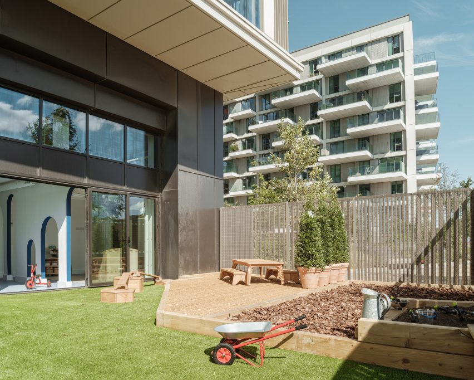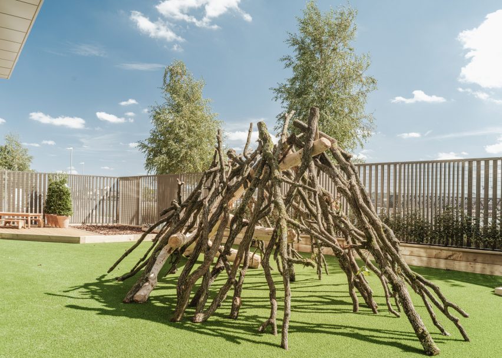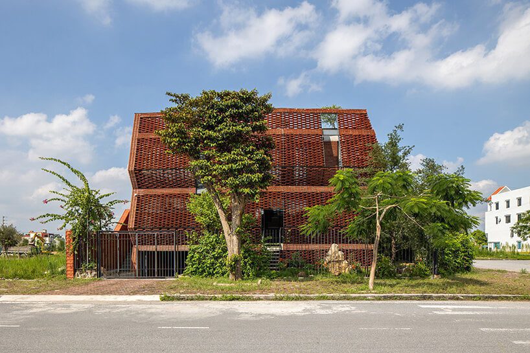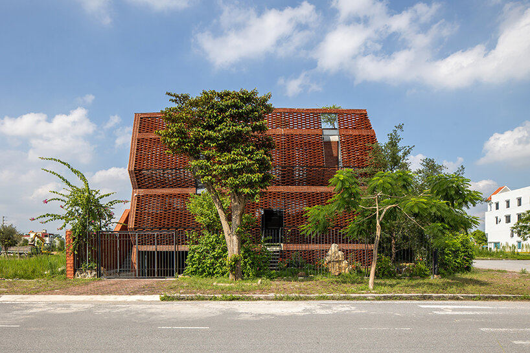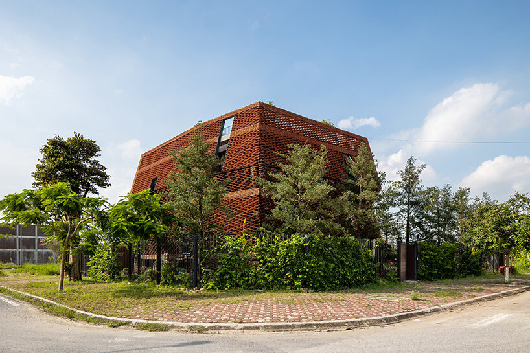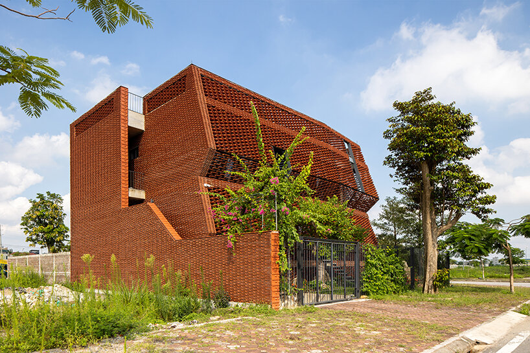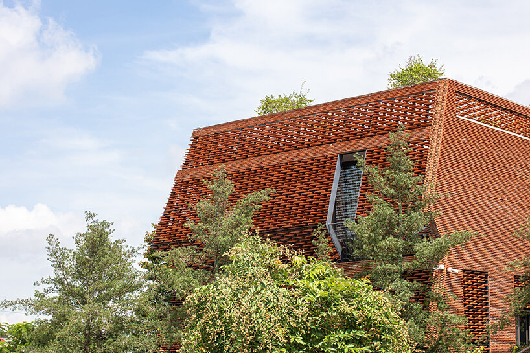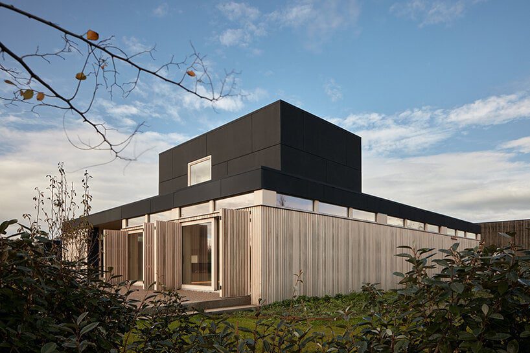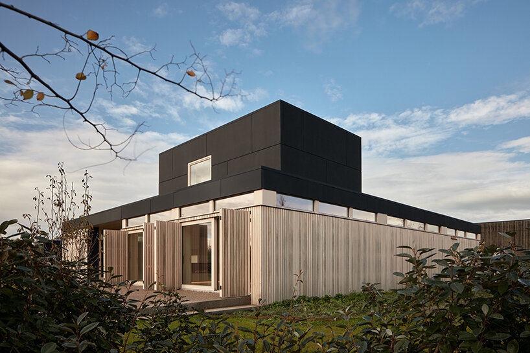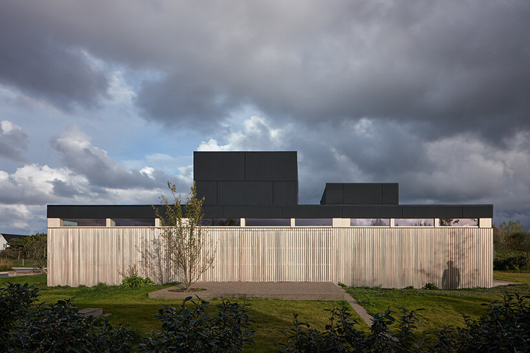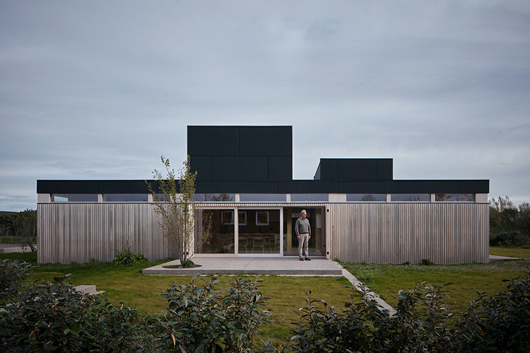OTHERWORLDS’ como agua resto-bar unfolds like a huge bird’s nest in the indian forest
como agua by otherworlds completes in North Goa, India
Step inside Como Agua, a new bar and restaurant on the Vagator cliff overlooking the sea in North Goa, India. Conceived by multidisciplinary practice OTHERWORLDS, the design combines sustainably sourced bamboo and a wild shrub, Lanternna Camara, a combination that playfully alludes to dining in an overgrown and enlarged weaver’s nest surrounded by lush tropical paradise. As an invasive species of plants widespread in the Western Ghats, the Lantenna Camara claims agriculture, forest growth, wildlife and tribal livelihood every year — yet, by repurposing it as a building material, ‘the project displays innovative building practices using biological materials while creating emphasis on lantenna removal, use and restoration,’ comments principal architect Arko Saha.
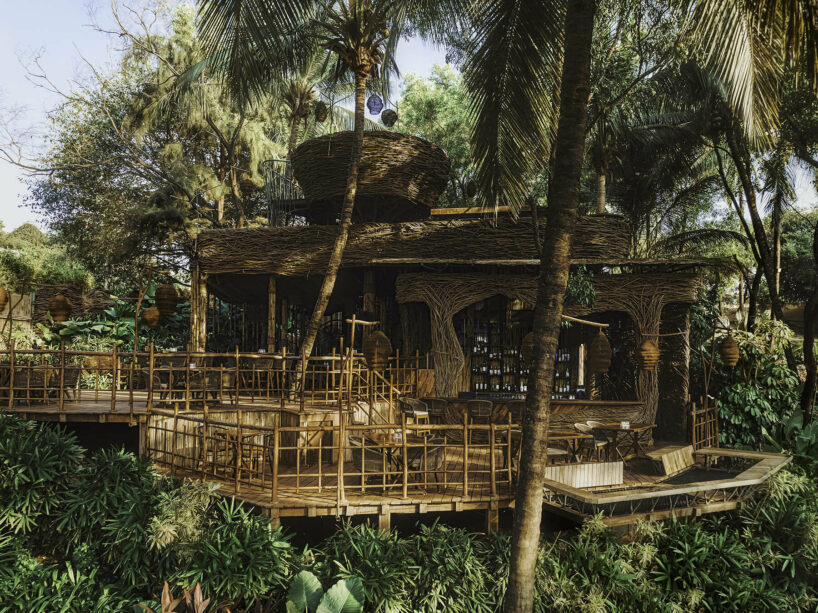
all images © Fabian Charuau, Studio Charuau
evoking the wild nest of weaverbirds
The design of Como Agua is heavily inspired by forms found in natural environments. ‘We were fascinated by the wild women nests of weaverbirds. The weavers are social birds, usually nesting and feeding in colonies. They collect all sorts of natural materials like twigs, fibres and leaves to weave a membrane that acts as their nest, usually hanging from the branch of a tree,’ notes the studio. Materials used for building nests include fine leaf fibers, grass, and twigs. Many species weave very fine nests using thin strands of leaf fiber, though some, like the buffalo-weavers, form massive untidy stick nests in their colonies, which may have spherical woven nests within. OTHERWORLDS, therefore, wanted to explore the experience of dining within and around a weaver’s nest. Like the weaver, the team also foraged into the forests of the Ghats to collect wild Lantenna and weave them to create spatial structures for the space.
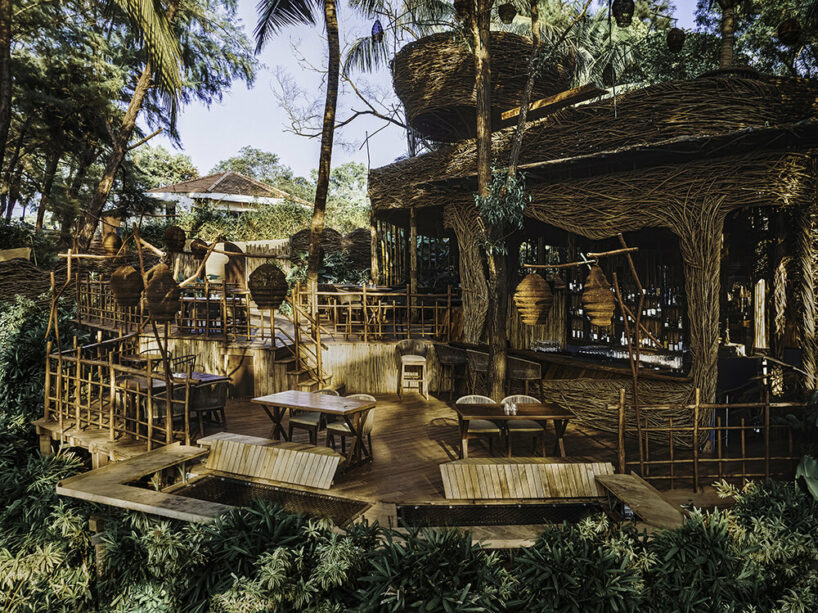
Como Agua by OTHERWORLDS
The top deck of the Como Agua restaurant houses two nests where one can sit and dine while enjoying the extensive views of the beach and sea of North Goa. On the ground floor, an undulating lantenna membrane wraps the bar and pizza counters and houses a wooden bench in between, offering a cozy corner for dinner. The wire mesh lamps spread across the bar-resto to light up the tables are also inspired by hanging nests found in trees; these lamps hang at different heights, creating a whimsically warm atmosphere that mimicks the organic nature of their biological counterparts found in the forests.
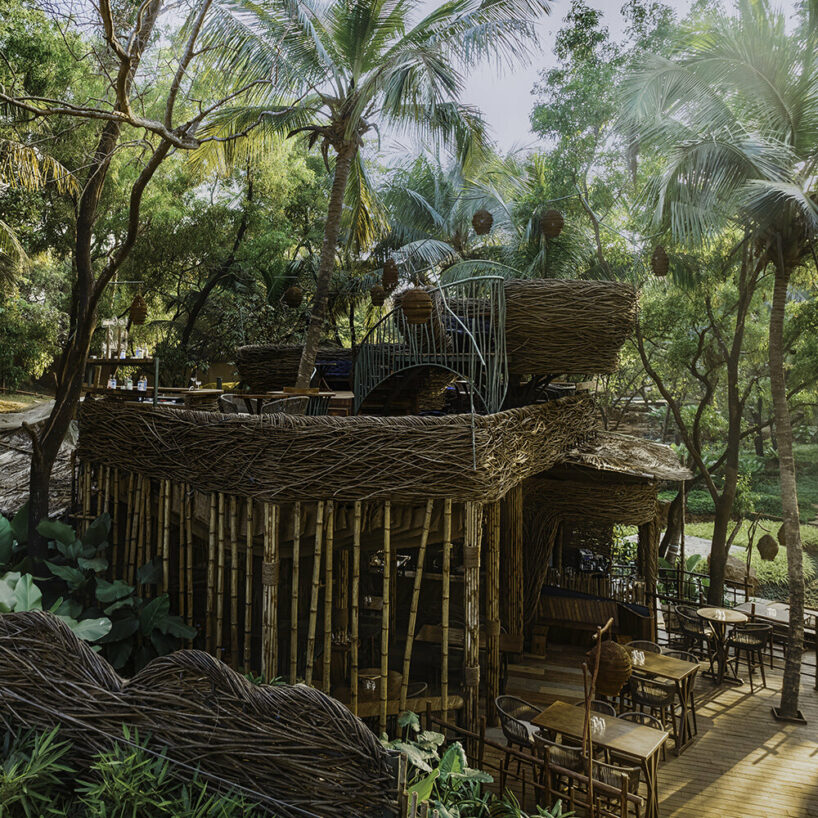
the resto-bar sits on the Vagator cliff overlooking the sea in North Goa
building with bamboo and repurposed lantenna camara
Lantenna Camara has been listed as one of the ten worst invasive species in the world, invading over 40% of the Western Ghats, a total of 13 million hectares. Arriving in India as an ornamental plant in the early 1800s, predominantly by the British, Lantana has escaped from gardens and taken over entire ecosystems through its multiple hybrid varieties. In the 200 years of its arrival, the plant has evolved to now climb up the canopy as a woody vine, entangle other plants by forming a dense thicket, and spread on the forest floor as a scrambling shrub. Lantana is mainly dispersed by fruit-eating birds, monkeys, bears, and the like, but it also capable of growing from its root-stock, and nodes. This results in its widespread growth, ultimately affecting biodiversity, livelihoods, and human and animal health — from displacing native plants and reducing productivity in pasture through dense thickets formation to making it exceedingly difficult for tribal communities to access the forest for edible tubers and firewood collection.
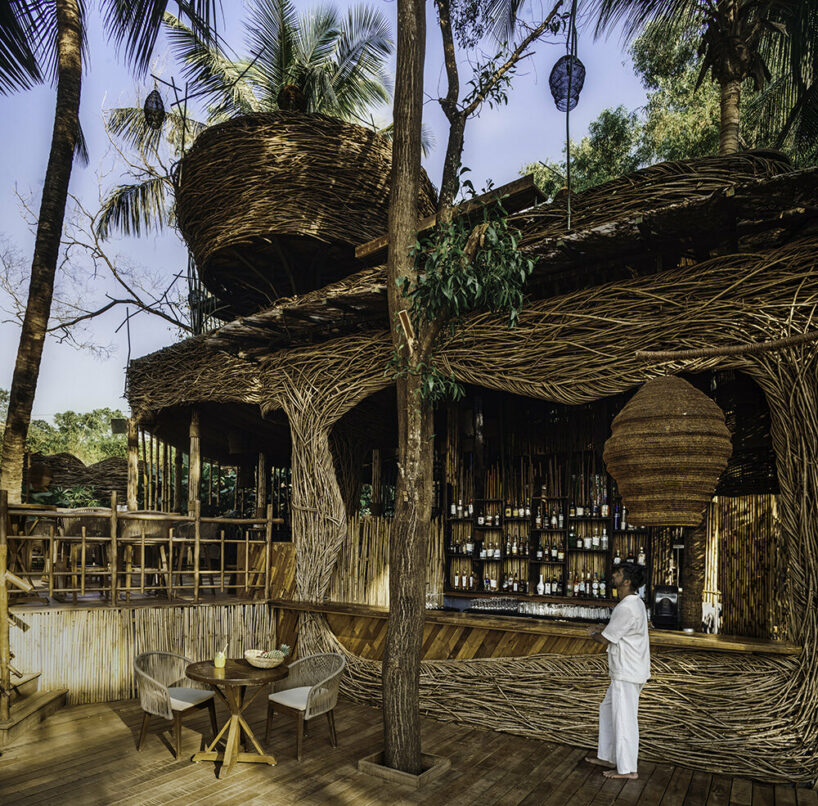
an undulating lantenna membrane wraps the bar and pizza counters
These alarming issues and threats expose the imminent danger of Lantenna growth, highlighting its eradication and the urgency of exploring new methods of removal/restoration. For Como Agua, OTHERWORLDS has repurposed Lantenna from Western Ghats, bringing it on site to cut, trim, bend, and wrap around metal mesh structures to create a membrane used for railings, compound wall partitions, nest-like structures, facades, and canopies. Completing the design is bamboo, sourced jointly with Bangalore-based company Bamboopecker. Native to the region, Bamboo is extensively used for structure and facade treatment. Varying thicknesses and sizes are first treated with saltwater and then used in the space. OTHERWORLDS recycled local wood pieces to create custom patterns for the bar counter tops and facade. Even the outdoor built-in benches are made using reclaimed pieces of Matti wood. Indian Kota stone makes up the interior flooring, while larger Kota stone slabs of varying polished and colors (rough to smooth) are cut into thinner pieces and then laid on site to interlock with the outdoor wooden deck. Locally available Matti wood comprises the furniture and outdoor decking.
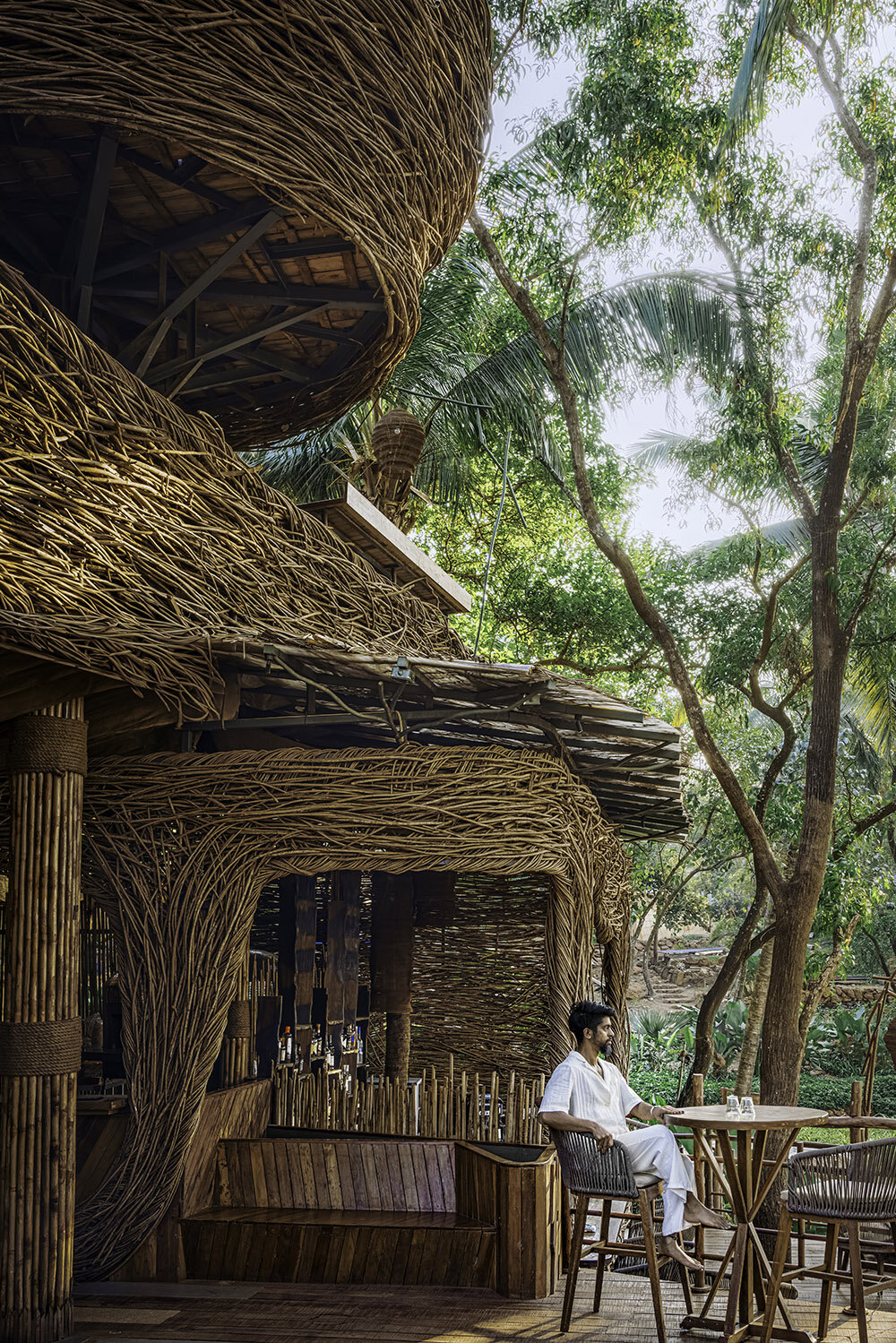
outdoor built-in benches are made using reclaimed pieces of Matti wood
