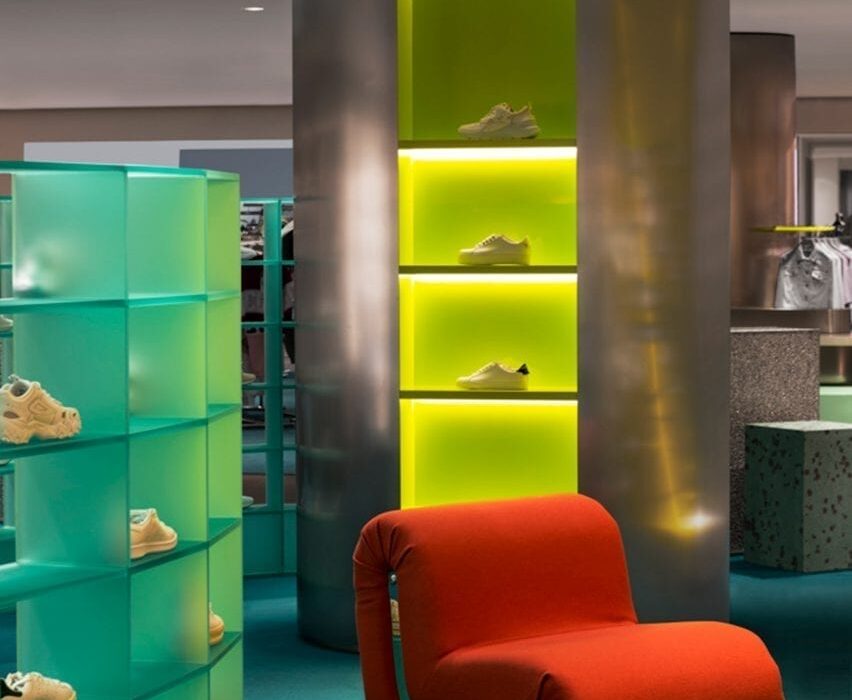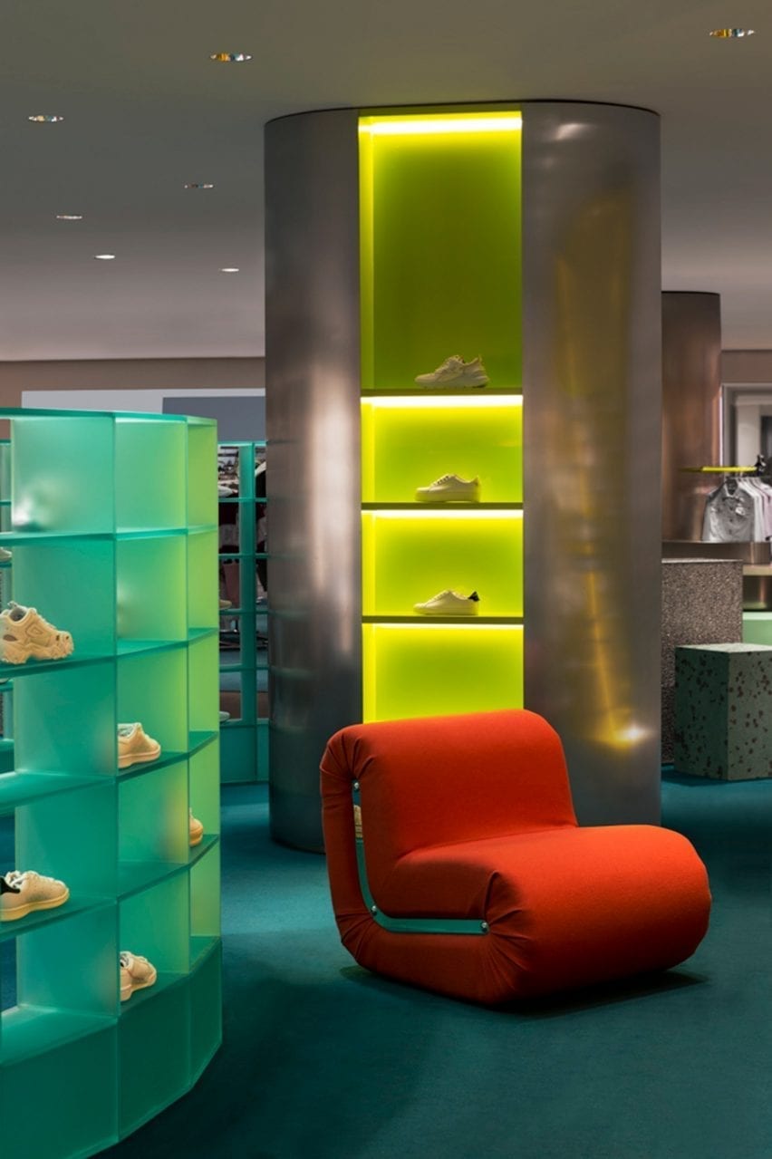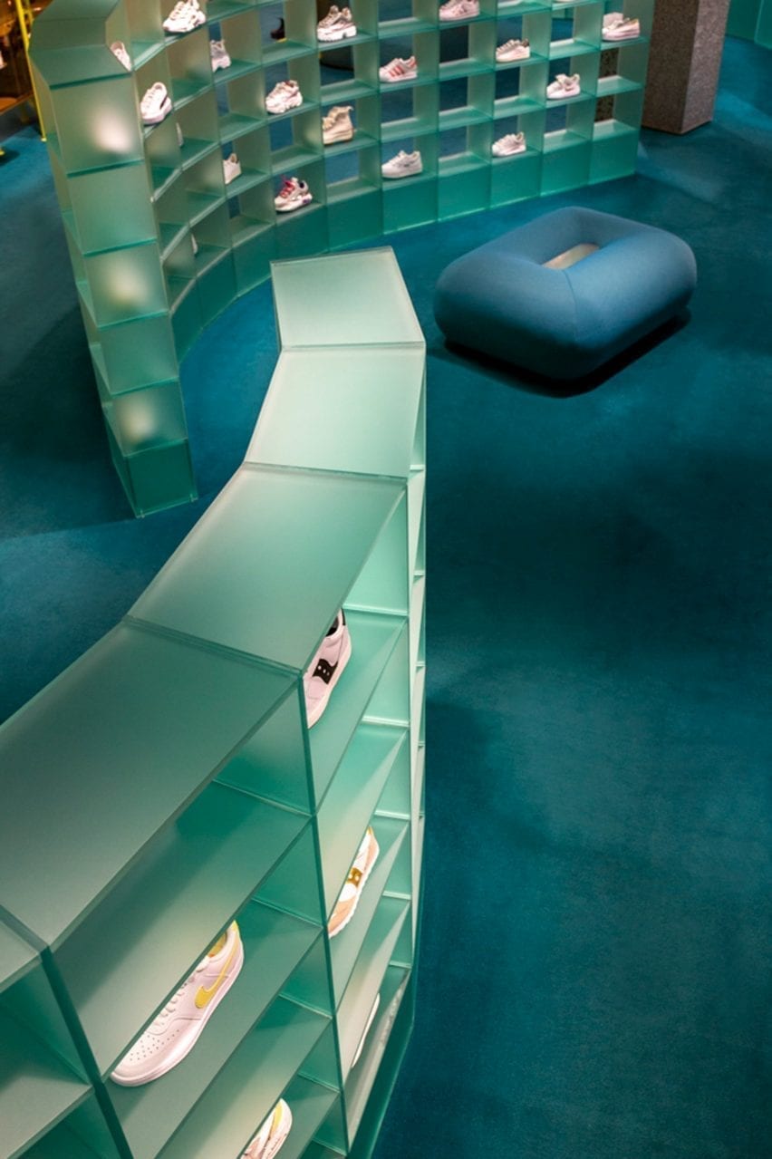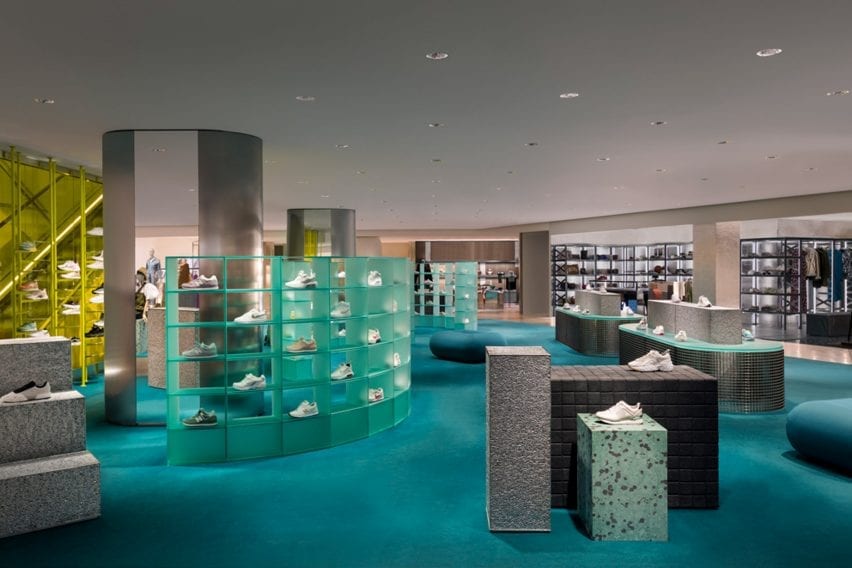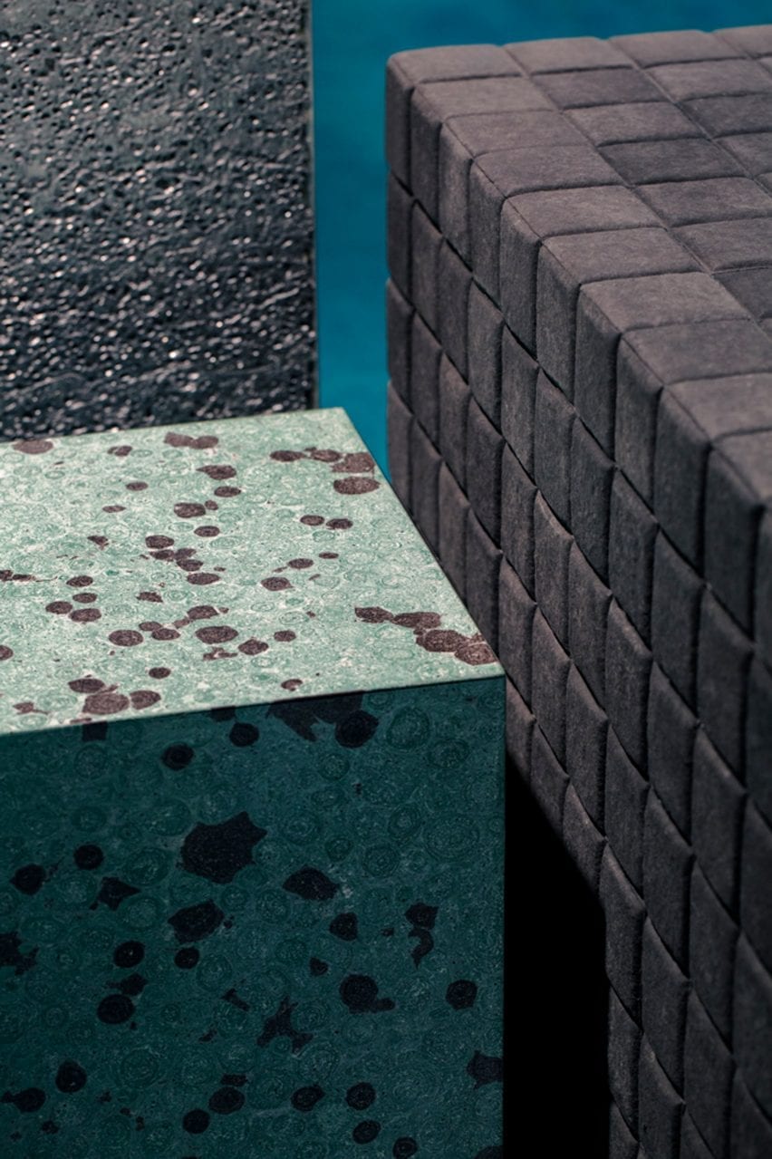Adean Studios’ overhauled High Country Motor Lodge nods to astronomy
An old roadside motel on America’s iconic Route 66 has been renovated by San Francisco-based Adean Studios to reflect the culture and enviromnent of Flagstaff, Arizona.
Adean Studios worked with local architecture studio Synectic Design to overhaul the High Country Motor Lodge, which is operated by Marc & Rose Hospitality.
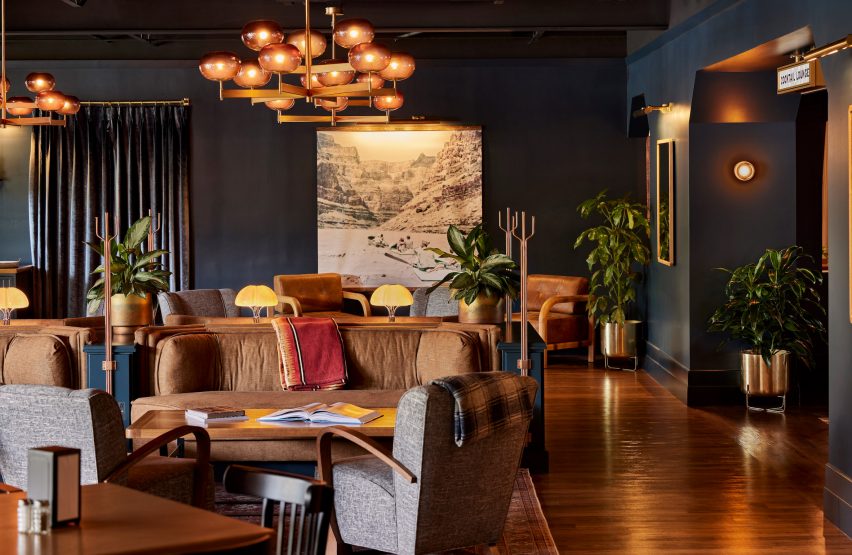
The mid-century property is accessed directly off the historic, cross-country Route 66 highway that runs through Flagstaff – the city that provides a base for visitors to the Grand Canyon, the Arizona Snowbowl ski resort and miles of hiking trails through the surrounding wilderness.
Almost 7,000 feet (2,100 metres) above sea level, the city is also home to the Lowell Observatory where Pluto was discovered in 1930.
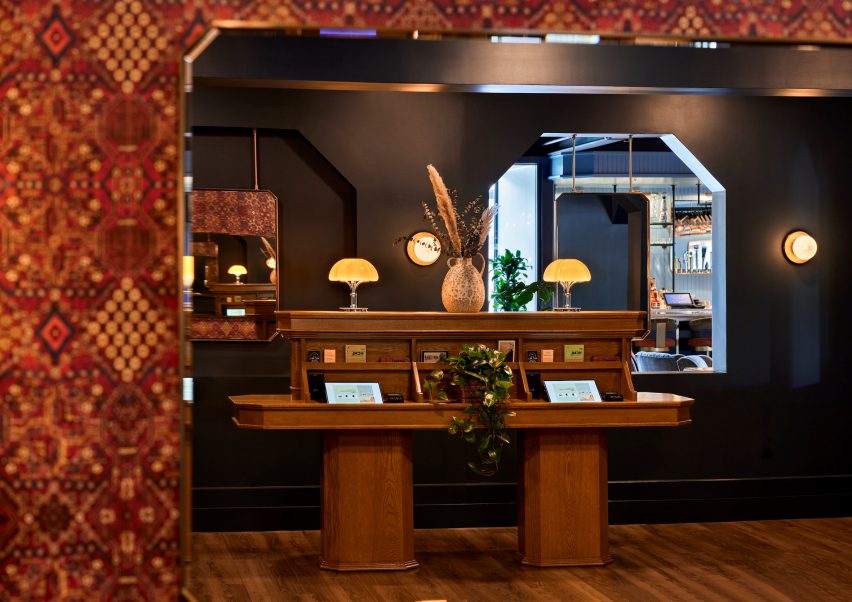
All of these elements were combined as influences for the hotel’s design, which lands somewhere between a mountain lodge and a retro motel.
“Our goal was to incorporate the rich astronomical history of Flagstaff, while also creating an environment that blends elements of a retro 1960s lounge with modern mountain design,” said Adean Studios principal Alexa Nafisi-Movaghar. “The entire property showcases a darker colour palette accented with rustic woods and 1960s-inspired fixtures and furnishings.”
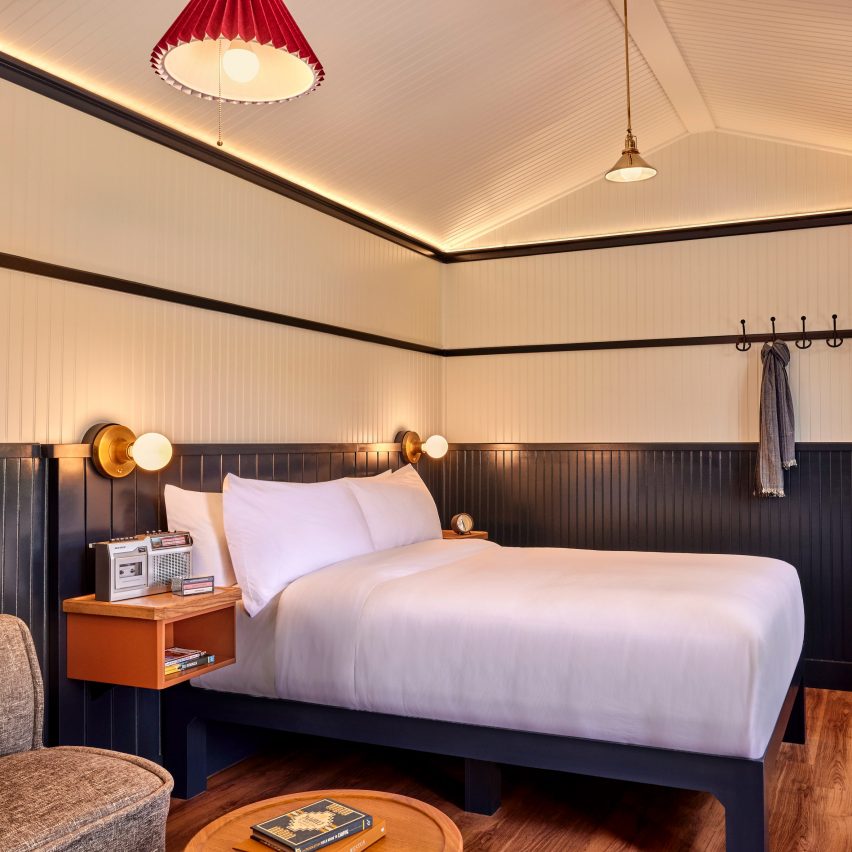
Painted midnight blue, the hotel buildings form a U shape around a central lawn and a large swimming pool, which was also renovated as part of the project.
The lobby, restaurant and other public areas face the highway, while the majority of guest rooms are located in perpendicular two-storey blocks behind.
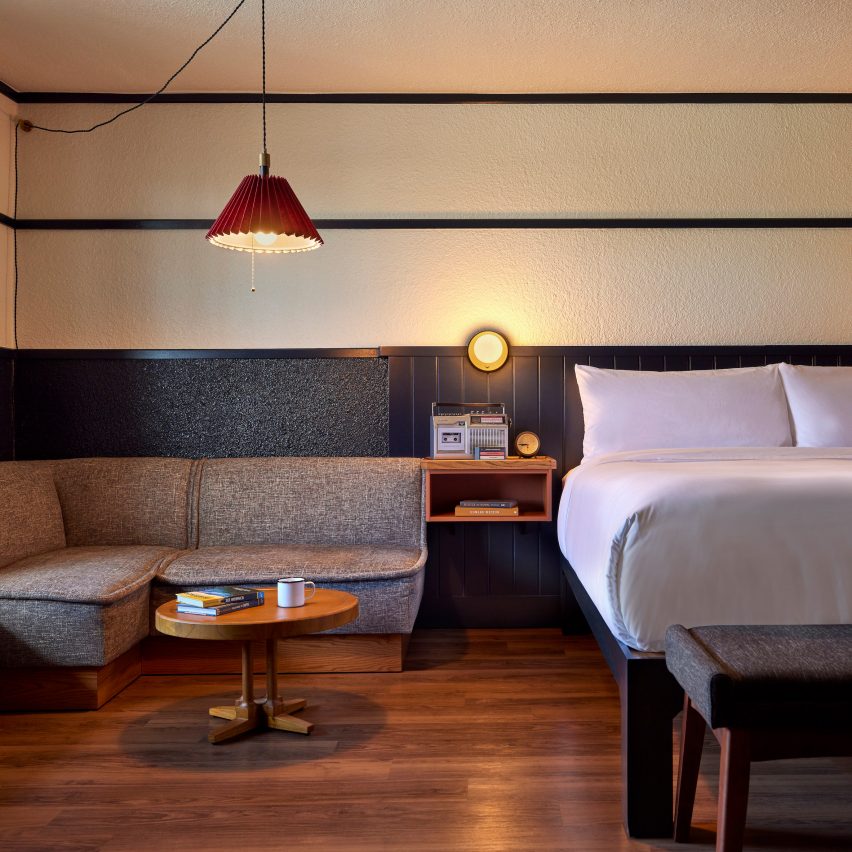
On the west side of the site, three new shingle-clad cabins were constructed to house larger suites, bringing the total number of keys to 123.
The dark facade colours continue inside the lobby, lounge and bar areas, where a variety of seating types and configurations allow guests to dine or relax as they choose.
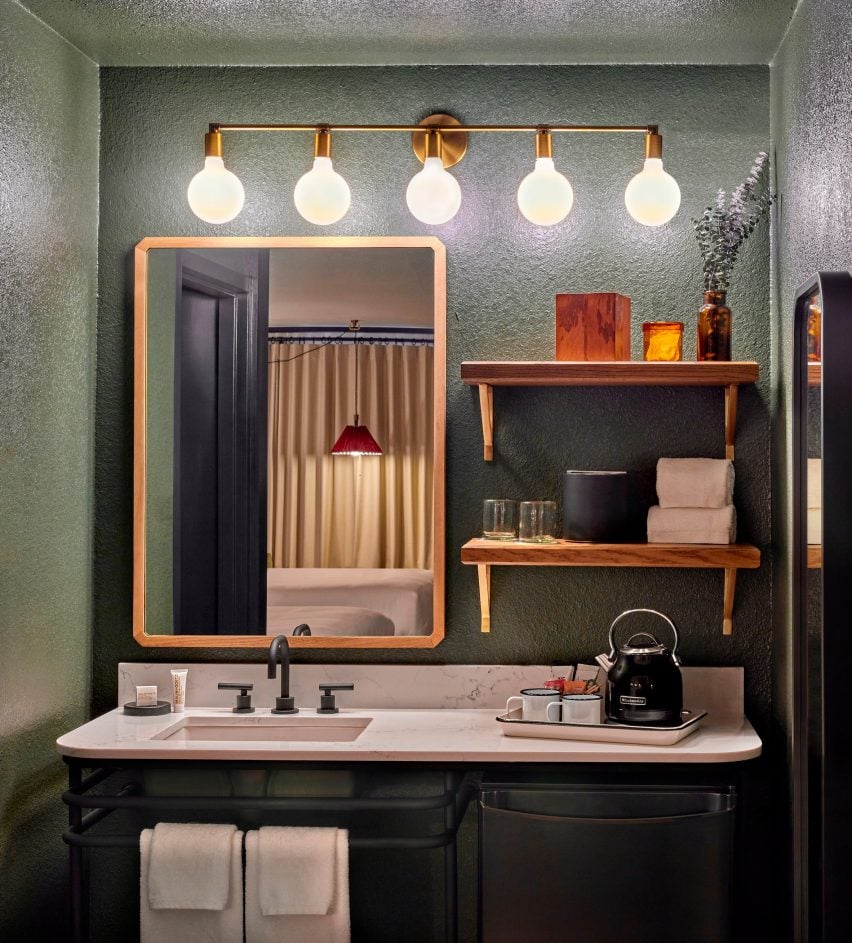
Amber-hued glass light fixtures emit a soft, warm glow in these spaces, while velvet curtains and blankets were included.
The bar and lounge opens onto a stepped outdoor terrace, where more dining tables and low chairs are arranged around a series of fire pits.
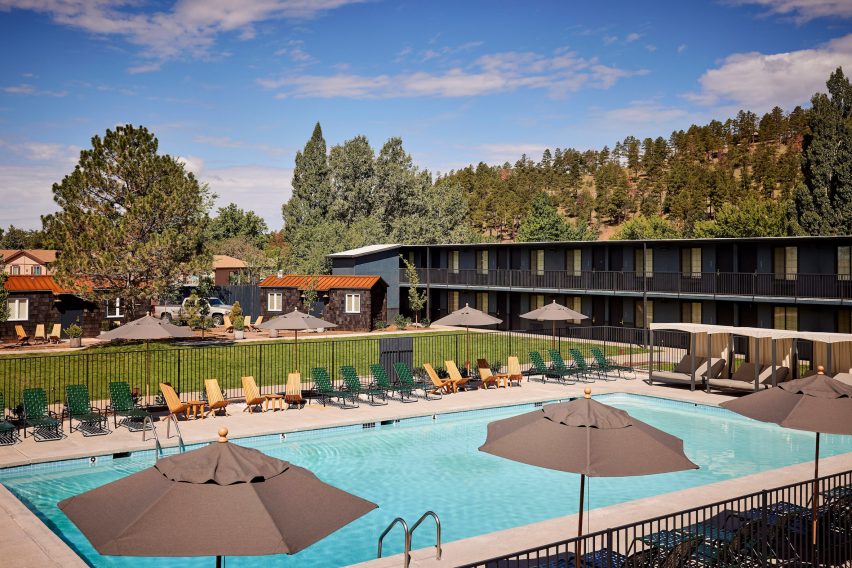
A general store off the reception area sells a curated selection of snacks, merchandise and other locally sourced gifts.
In the guest rooms, navy blue wainscoting wraps the lower portion of off-white walls, and dark wood floors and low furniture add to the mid-century aesthetic.
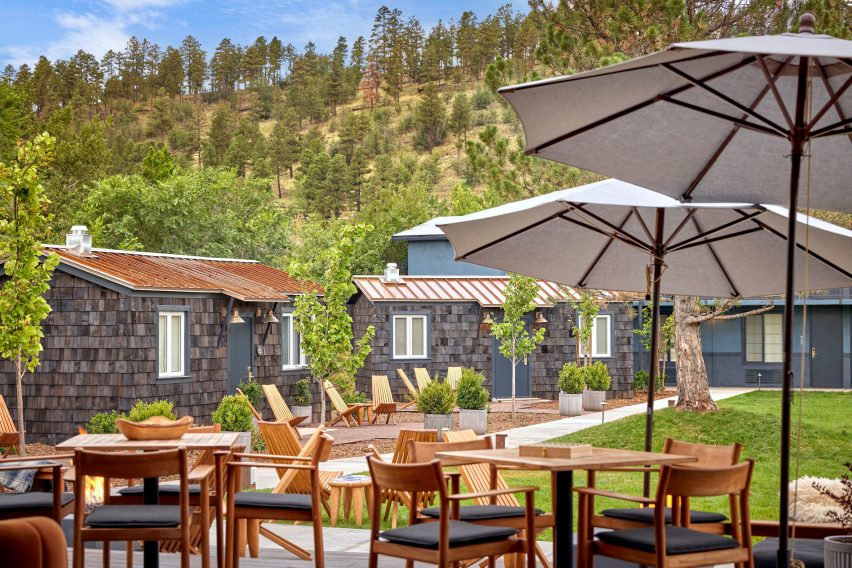
Each is equipped with a cassette player and a set of three tapes, which play tracks that evoke nostalgia for the road trip era.
High Country Motor Lodge also boasts a Nordic spa, comprising two private wood-lined saunas that guests can reserve for one-hour sessions.
These cabins are accessed from an enclosed courtyard with an outdoor shower and fire pits, and have direct access to the hot tub for further relaxation, or the swimming pool for a cold plunge.
“Inspired by the local lifestyle of adventure-seekers, day-sleepers, and night-watchers, the great lawn, private cottages, and the Nordic Spa have been designed to enhance the outdoor experience, constantly reminding guests of the beautiful nature that surrounds,” Nafisi-Movaghar said.
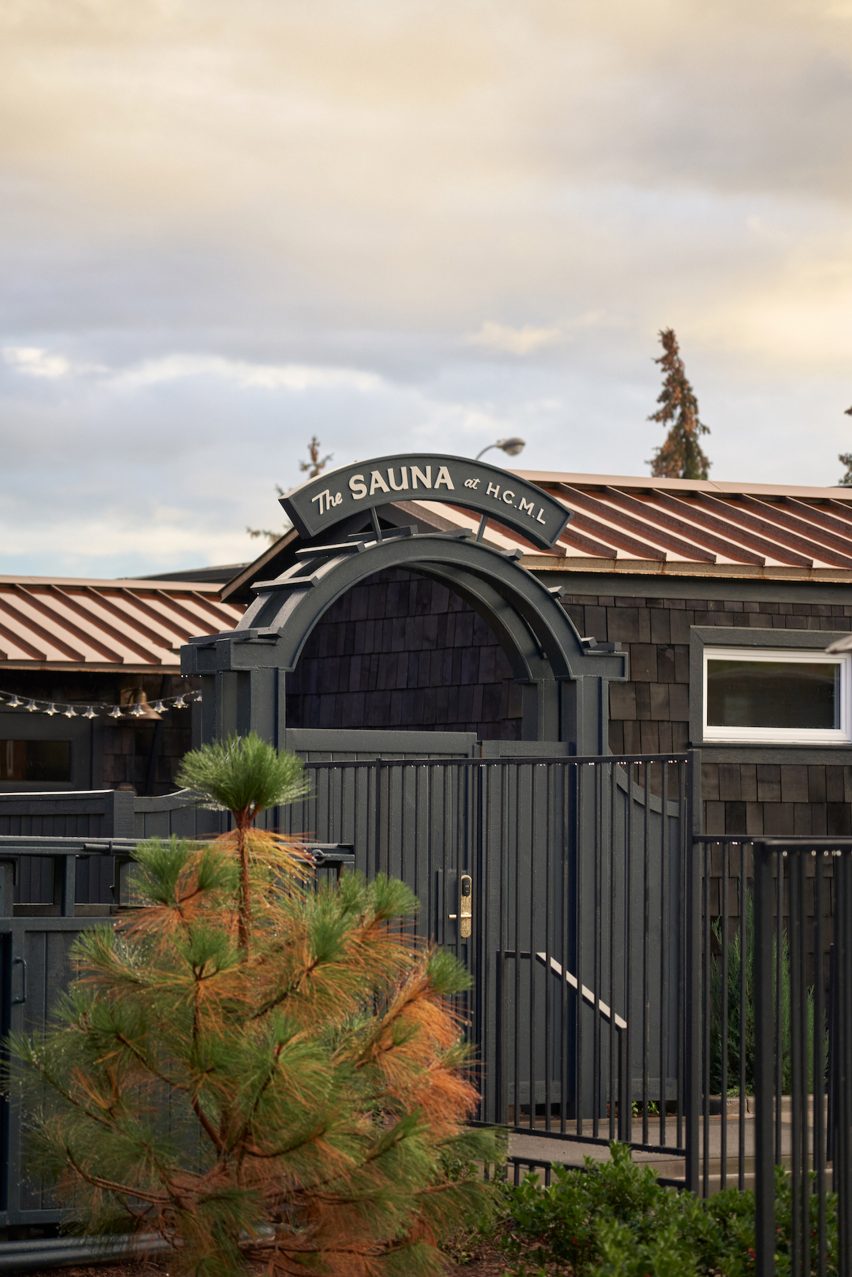
The hotel’s branding was created by Charleston-based SDCO Partners, and also plays up the retro and astronomy themes.
“Nestled between the Grand Canyon and Barringer Crater, the High Country Motor Lodge is at once both celestial and earthly, and the brand design honors both,” said creative director and founding partner Amy Pastre.
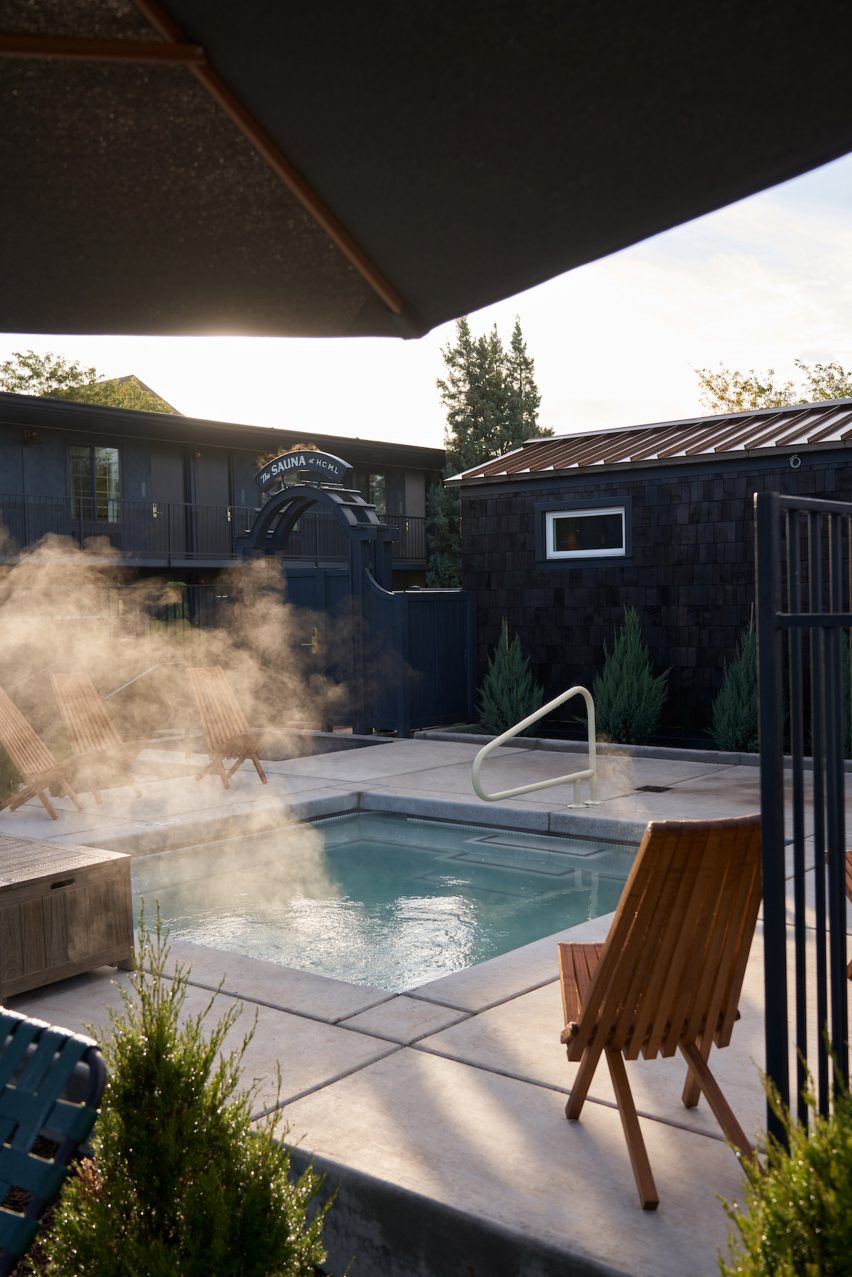
“An eclectic family of hand-rendered typographic and illustrative graphic elements celebrate the motor lodge’s vintage style, contemporary design, and the love of high desert adventure.”
A range of public programming is organised at the location throughout the year, including theatrical performances, and a folk music festival in the fall.
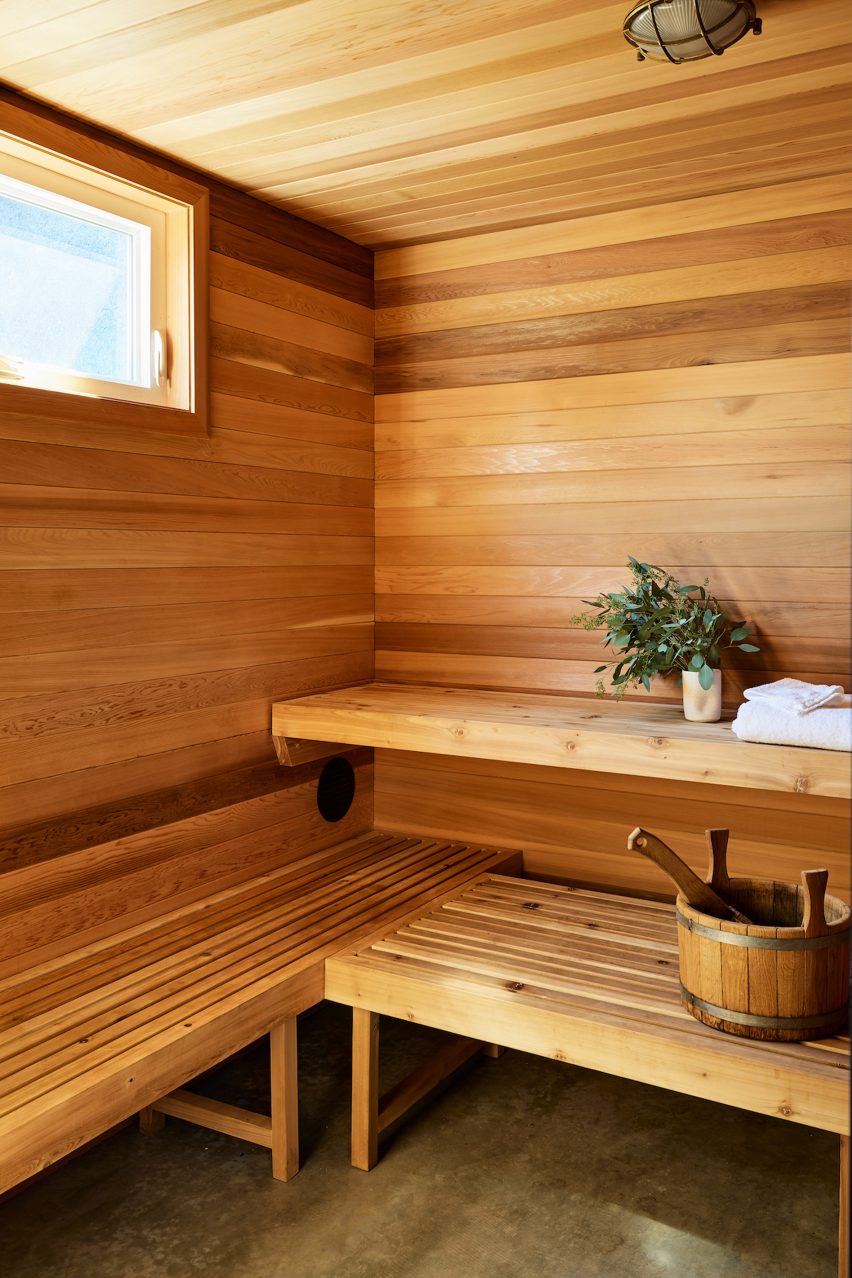
Many former motels and motor lodges across the US have been bought up and renovated into boutique accommodations over the past decade.
From Hotel Joaquin in Laguna Beach and The Drifter in New Orleans, to Scribner’s in New York’s Catskills Mountains and Tourists in the Berkshires, these hotels are often designed with a location-specific twist.
The photography is by Werner Segarra, unless stated otherwise.


