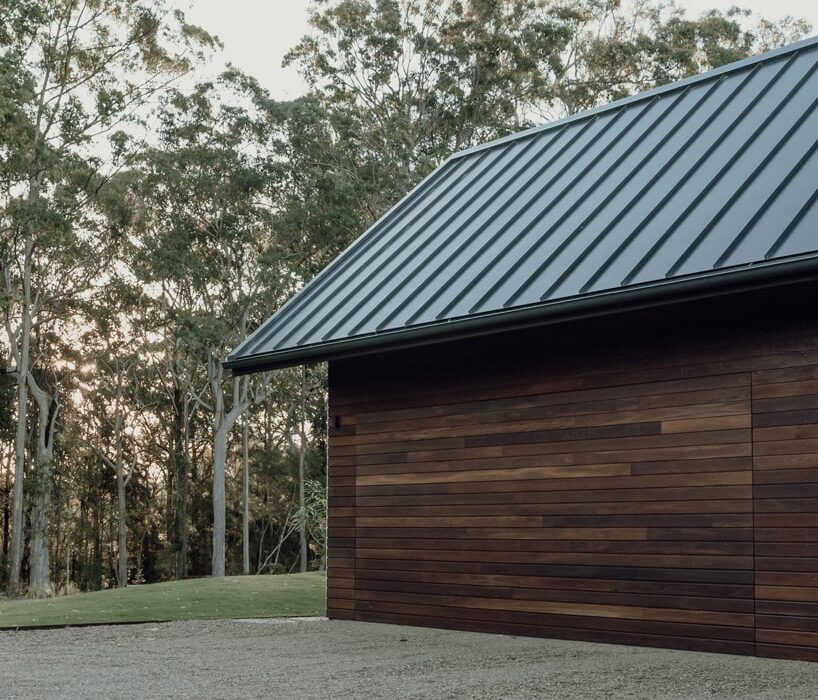sealand architects’ australis takes after noosa’s traditional homes
Australis: a family home that opens to the australian bush
Australis House by Queensland-based sealand architects is designed to foster users’ family and friends connections and blend with the surrounding landscape of the Australian bush. The project allows for flexibility in the design to accommodate the changing requirements of the family’s living conditions. The concept follows a traditional character and draws from early Noosa building structures that present elegant roof forms and timber construction. Externally the facade applies materials such as local hardwood, stone, and metal roof sheeting that are relatively low maintenance and bushfire resistant.
The layout forms large central areas in the house for gathering, cooking, dining, and relaxing. The more intimate zones nestle at either end of the house. The architecture provides a strong connection to the surrounding landscape and responds to the local climate and lifestyle. Large sliding glass doors and windows set up in every room open onto the gardens and landscape beyond. The apertures allow natural light and ventilation throughout the interior.
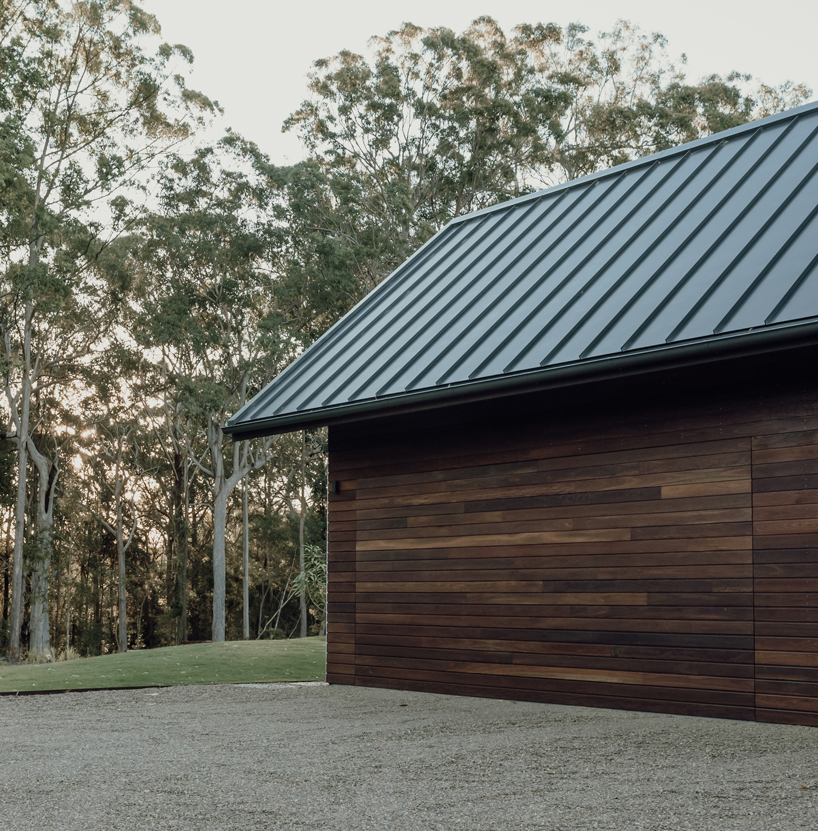
all images by David Chatfield and Emma Bourne
Australian hardwood, stone, concrete adorn the interior
Internally, the project primarily applies local hardwood, stone, concrete, and plaster. The design team‘s selection of robust materials provides a warm feel throughout and ease in maintenance and cleaning. The design references the farmhouse typology that characterizes the Noosa hinterland, traditionally made up of rural properties. Modeling on the typical layout of a central main house, that was surrounded by a series of smaller buildings, the architecture breaks up the structure into a series of smaller pavilions that follow the natural topography, and connect to the landscape. As the house is surrounded by Australian native forests, the bushfire risk is one of the principal challenges of the design. To reduce the risk, the flammable eucalyptus trees are removed from around the house and replaced with native rainforest plants that have higher water content and will create a natural bushfire buffer around the construction.
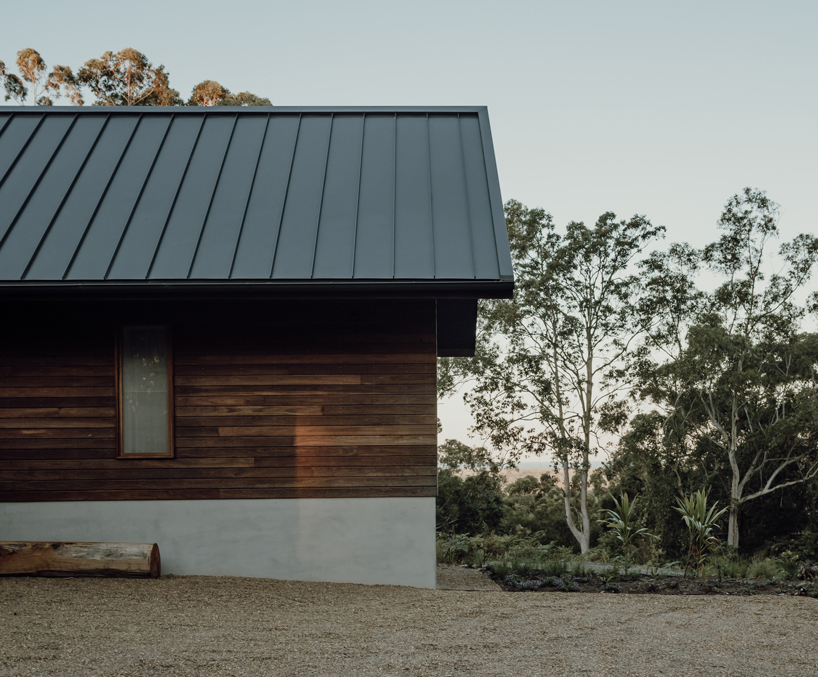
the design draws from early Noosa timber building structures
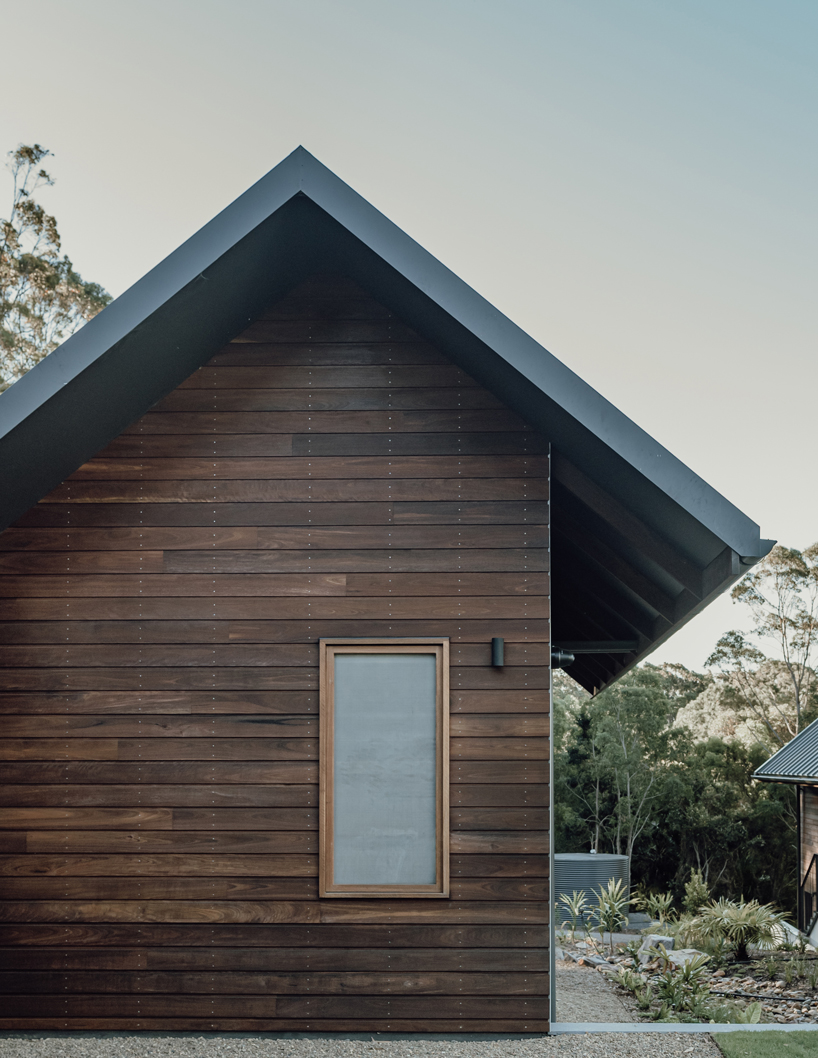
traditional Queensland gable roofs and bushfire-resistant Australian hardwood cladding
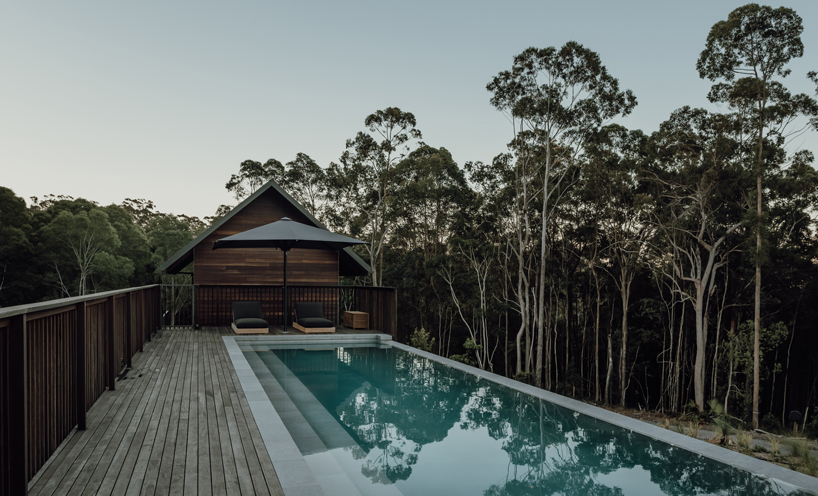
the large pool looking interacts with the natural surroundings

