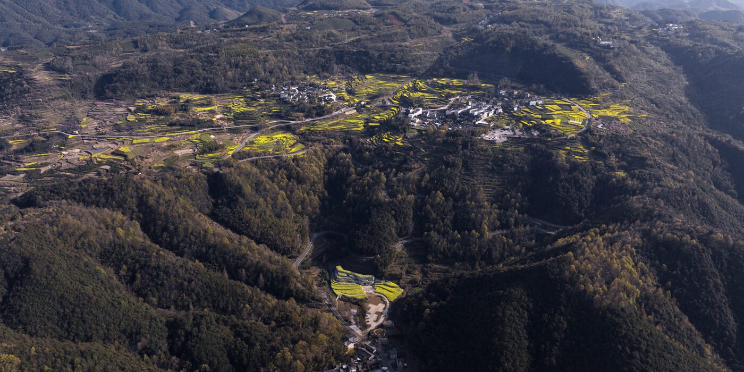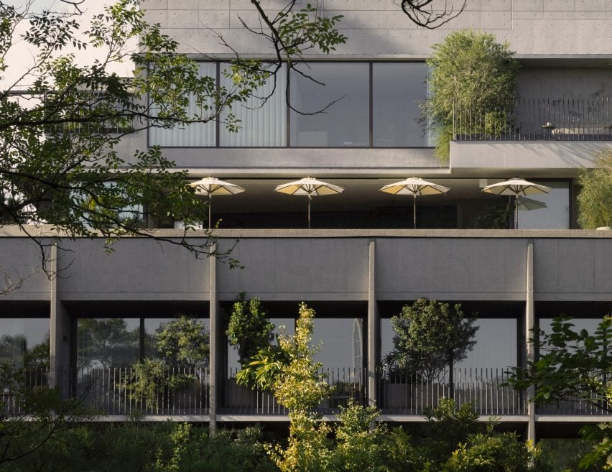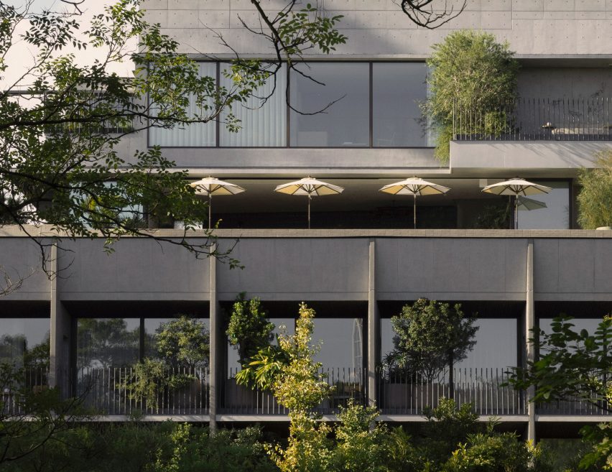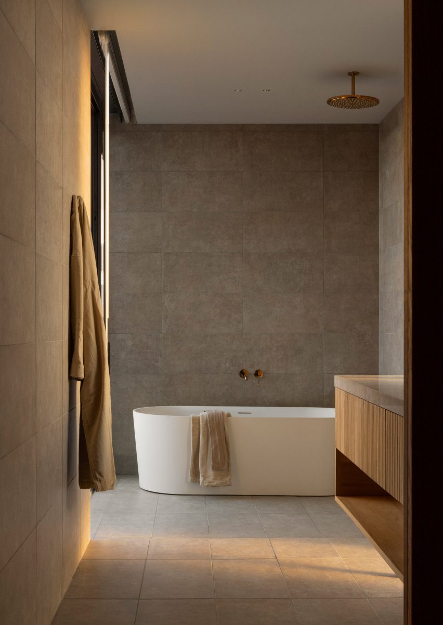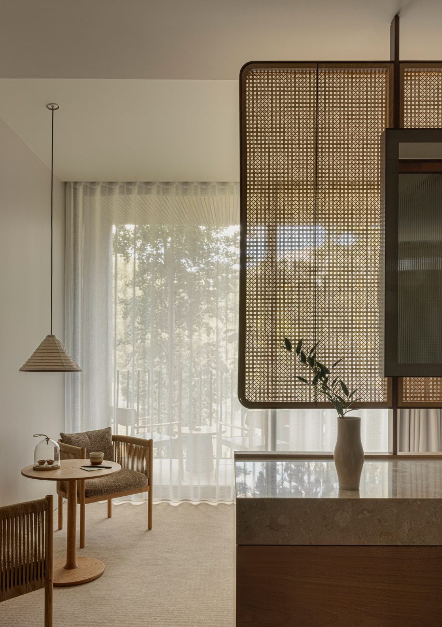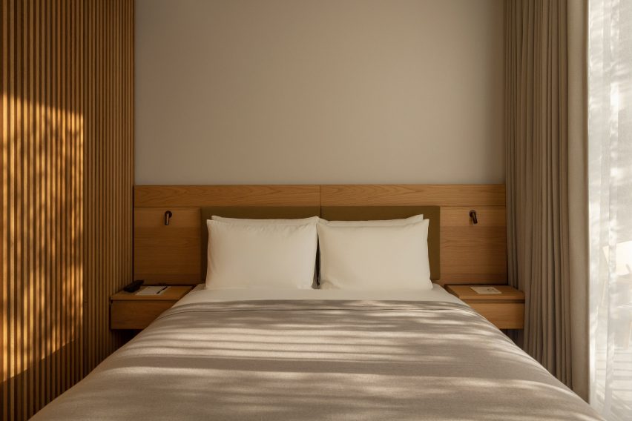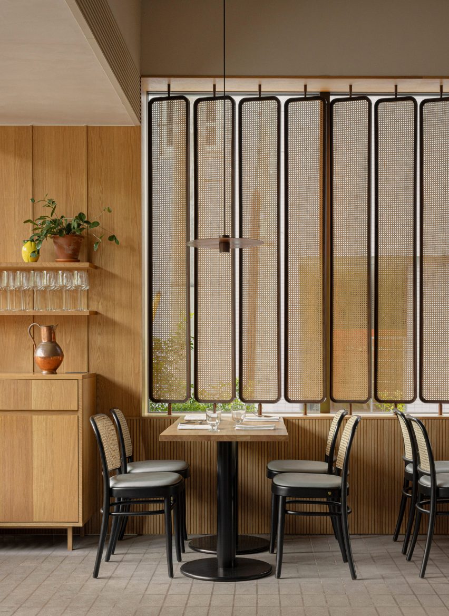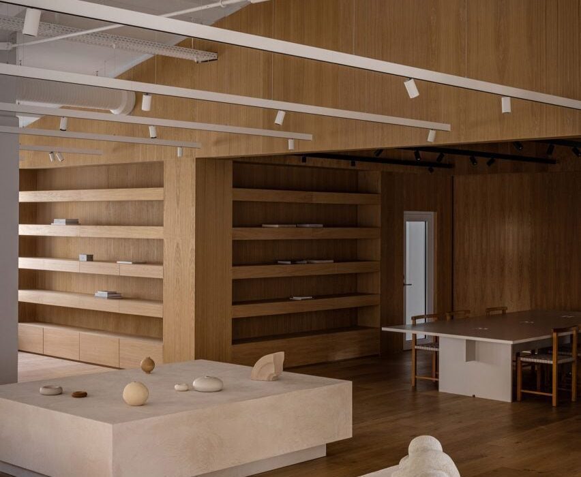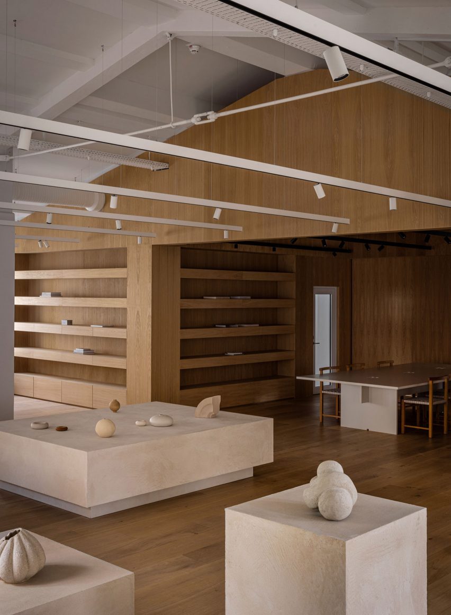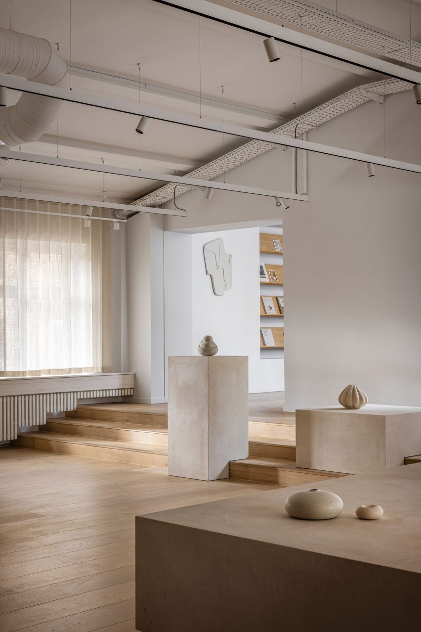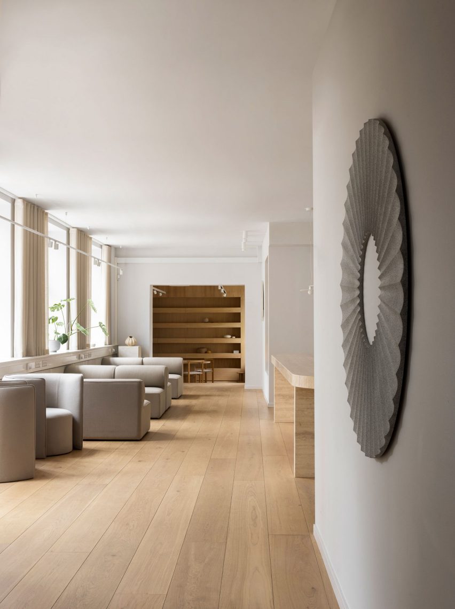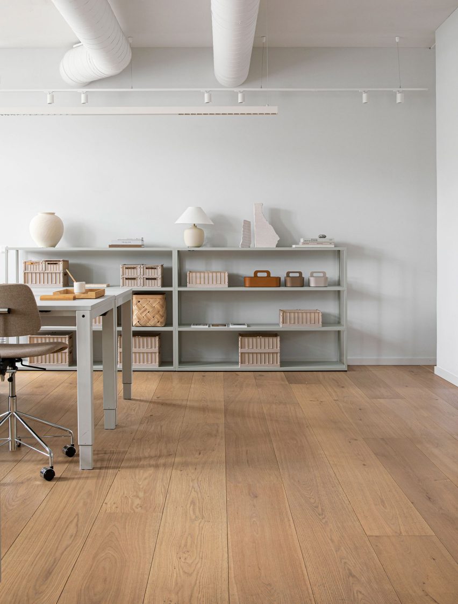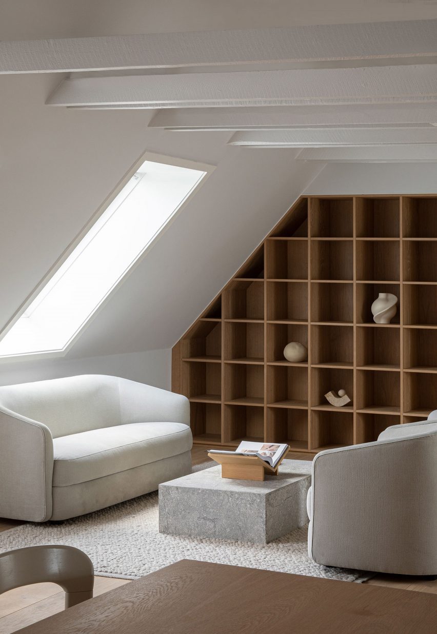Sustainable Practice: When Will Architectural Localism Become a Norm Instead of an Exception?
Architizer’s 12th Annual A+Awards are officially underway! Sign up for key program updates and prepare your submission ahead of the Main Entry Deadline on December 15th.
The climate crisis has a number of fundamental ironies. Action is paralyzed by fear of upending the same economic system killing the planet. We need to think about the issue globally, but what happens in our own neighborhood will define how livable the future is.
Writing for the British newspaper The Guardian, Sarah Newton, a member of the UK’s Science and Technology Select Committee, used the rather acerbic term “biophilia” to describe a unit of people whose motives are driven by love for their home. This connotes a kind of small-minded NIMBYism — more interested in the locality than the global community. Yet concerns for both are unarguably interconnected and far from mutually exclusive.
This is particularly pronounced in architecture, construction and development. Sticking with Great Britain, its urban powerhouses exemplify the failure of abandoning localism. Cities such as London and Manchester present gleaming glass and steel skylines, which lifelong residents often take umbrage with, branding them intrusive enclaves.
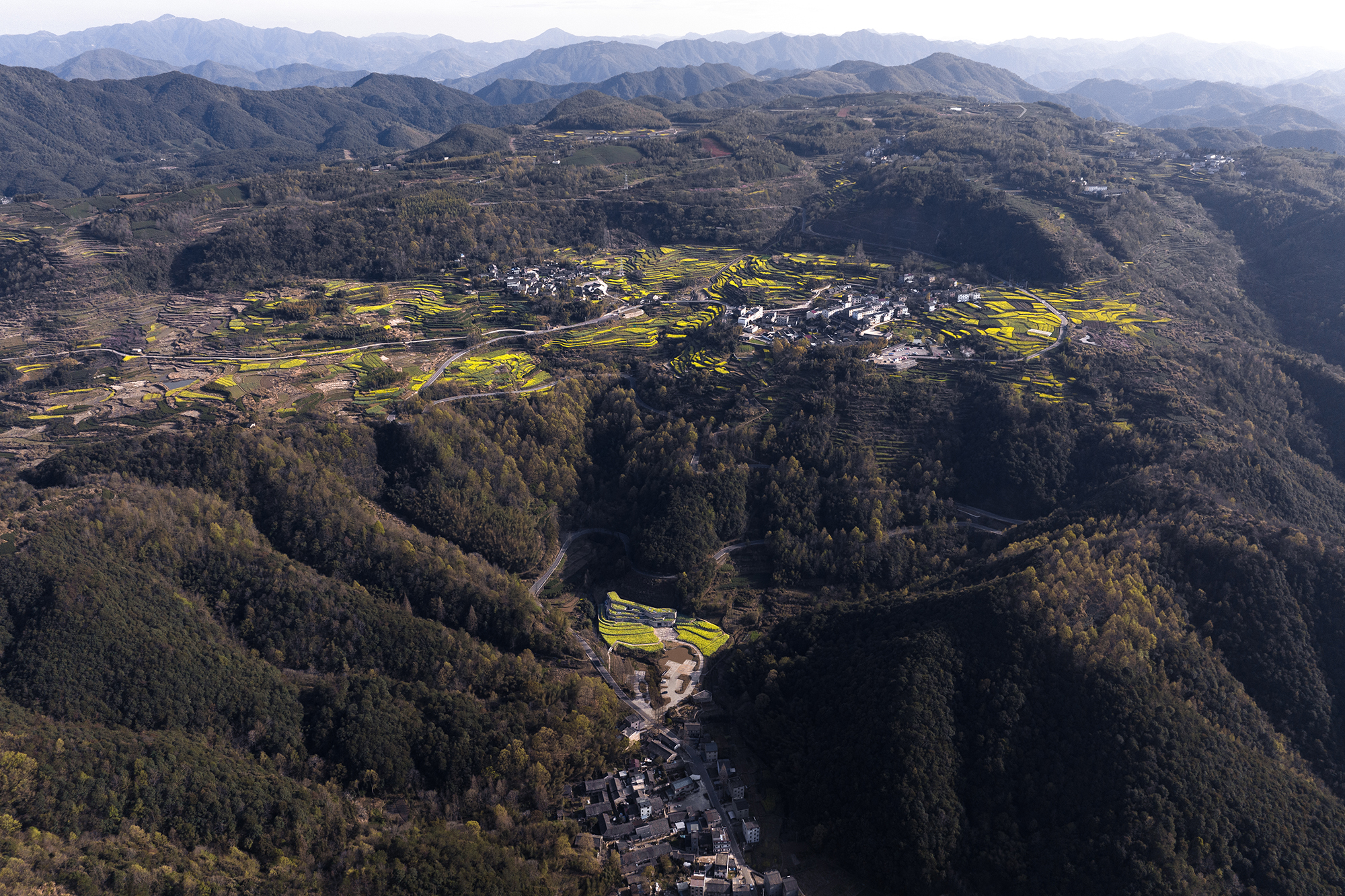
Qingxi Culture and History Museum by The Architectural Design & Research Institute of Zhejiang University (UAD)
Whether we know the lease holders or not, the assumption is such structures are built with foreign money for overseas investors in need of a crash pad in a country they pay zero tax towards maintaining. Others are buying properties for short term rental on platforms like Air B&B, marketing to more out-of-towners who want to experience life in a metropolis for a few days.
On the other side of the world, China offers a fascinating juxtaposition. Home to 145 cities with over one million inhabitants, the sheer scale of urban in the second most populous nation on Earth is overwhelming. And yet the size of this landmass also means remote hamlets are in abundance. Like Sangzhouzhen Town, in Ninghai County. Connected to neighbouring villages by a single road, it’s here we find Qingxi Culture and History Museum, an institution built on, and celebrating, all the region has to offer.
Although modern in design, the structure is made to be at one with a landscape defined by tradition. Age-old practices, local stonemasons, and materials chosen for regional authenticity all contribute to this effect. Sat on terraced fields in an area that still relies on agriculture, overlooked by mountains that have stood here for eternity, the facility looks like it has always been here and is very much part of the scenery. And the fact projects like this are even worthy of comment raises a serious red flag about our prevailing approach to architecture.
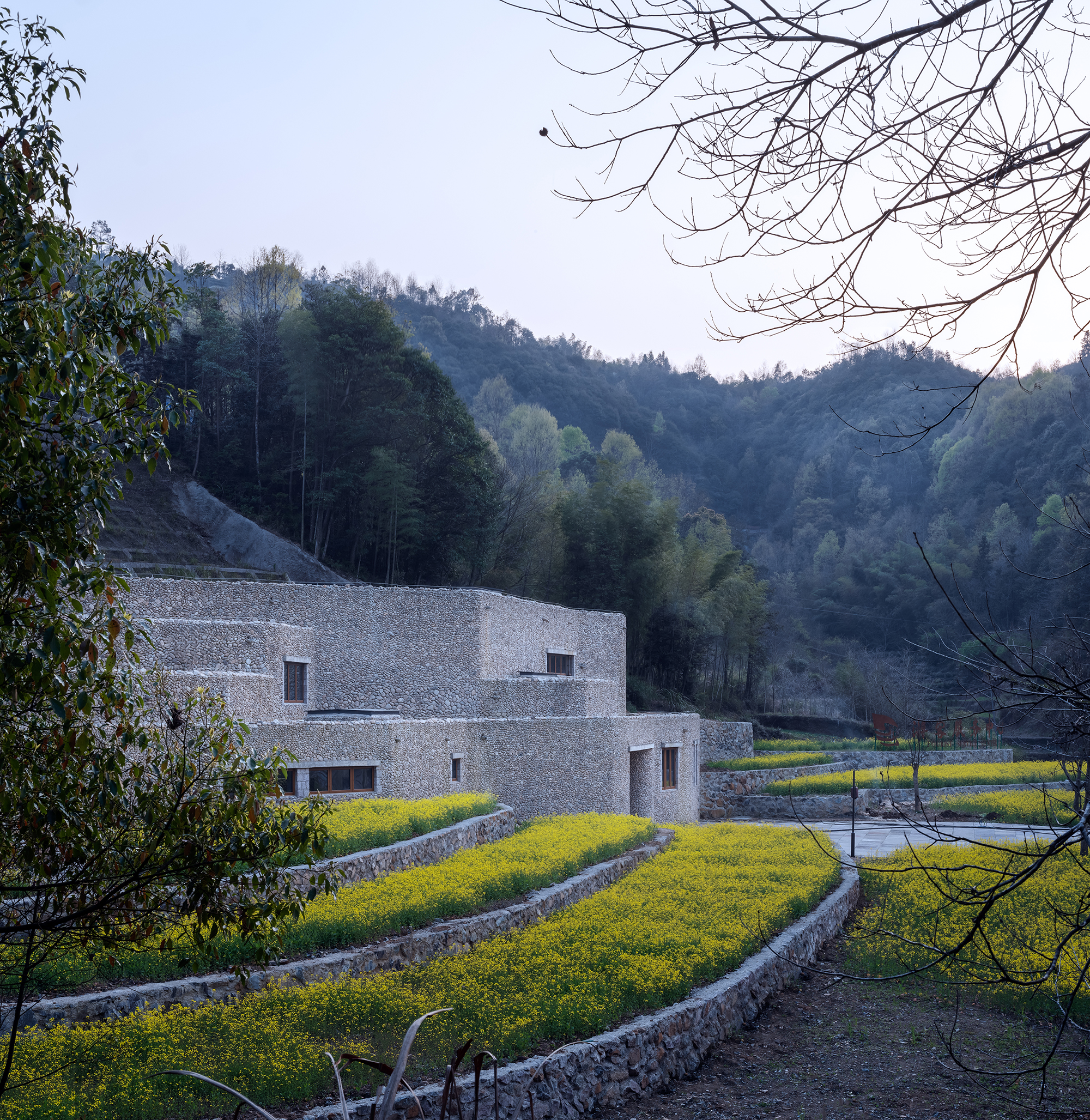
Terraced fields at the Qingxi Culture and History Museum by UAD, Zhejiang, China
Just over eighteen hours from eastern China by plane, the Komera Leadership Center makes another great case for localism in building design and use. Providing health, education and mentorship to young women, with a flexible modular interior adaptable to different purposes, the workforce that put this address together comprised a minimum 40% women, and everyone on site lived in the area. The process of making the structure matched its purpose in directly responding to local needs, in this instance high unemployment and low access to training and education, particularly for women.
Materials such as woven eucalyptus help deliver a contemporary space with the kind of low ecological impact most associated with traditional construction practices. And, again, there’s an elephant in the room. For all the lip service paid to keeping things local — cutting emissions from transport and logistics, contributing to the nearby economy — in 2023 this method remains the exception, rather than the norm.
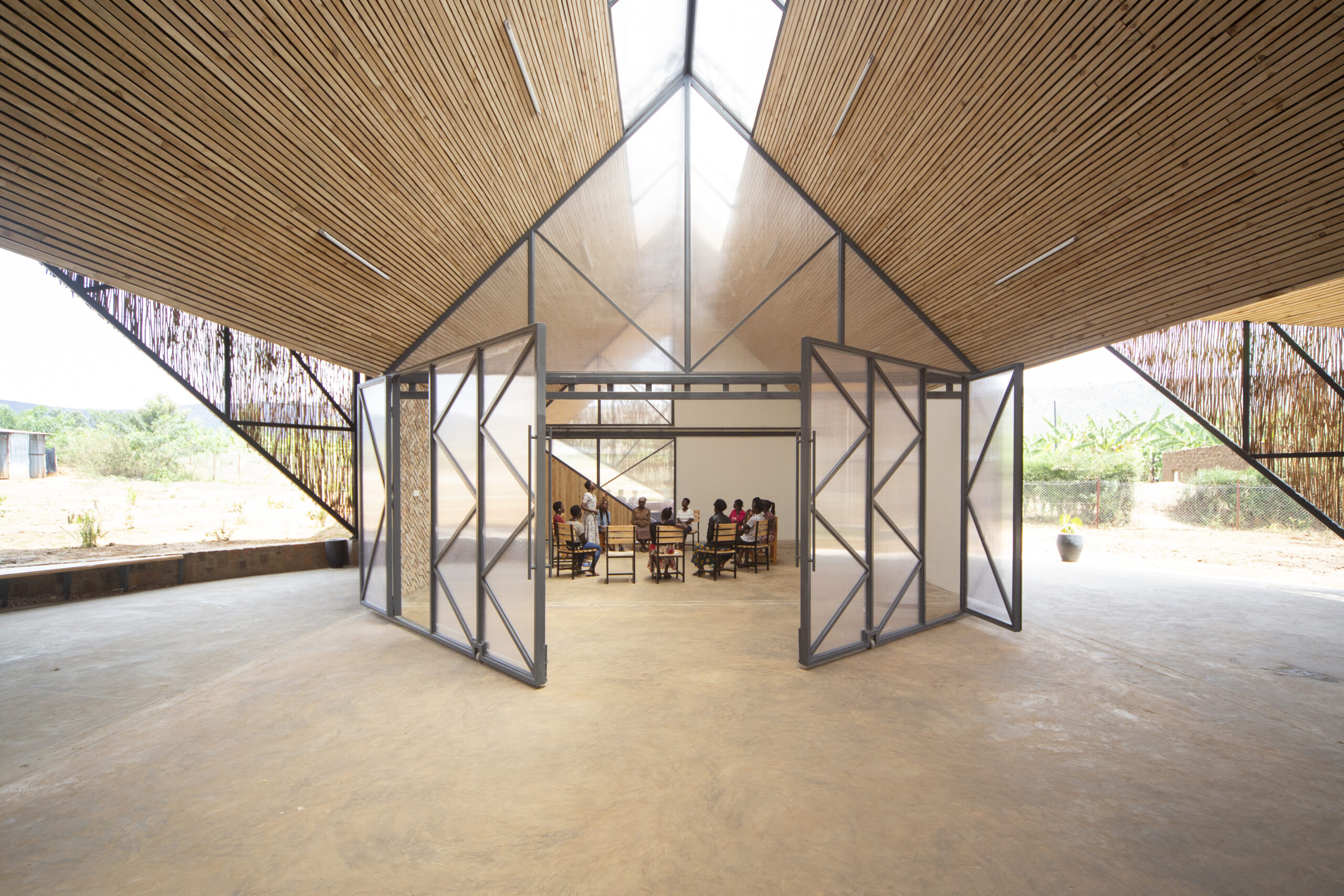
Komera Leadership Center by BE_Design, Rwanda
Of course, both Qingxi and Komera’s localized approach was almost unavoidable — these are institutions set up specifically to promote, support and celebrate their locations, associated populations and indigenous cultures. To tender employment opportunities they create internationally, or even nationally, would have felt misguided and, more than likely, raised eyebrows.
But this only emphasizes the overall point — that localism is often only adopted when deemed ‘appropriate’ or even essential. Given what we know about its environmental advantages at a time when the built environment accounts for around 40% of global emissions and rising, surely it’s time we stopped thinking of this approach as novelty, brought out to hammer a message home, and instead start considering this as preferred practice.
Architizer’s 12th Annual A+Awards are officially underway! Sign up for key program updates and prepare your submission ahead of the Main Entry Deadline on December 15th.

