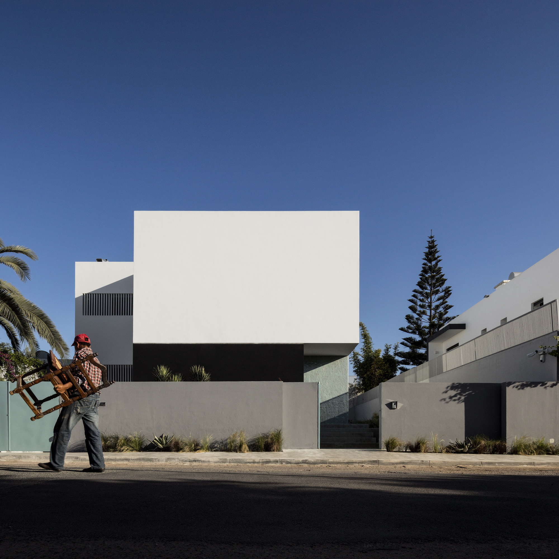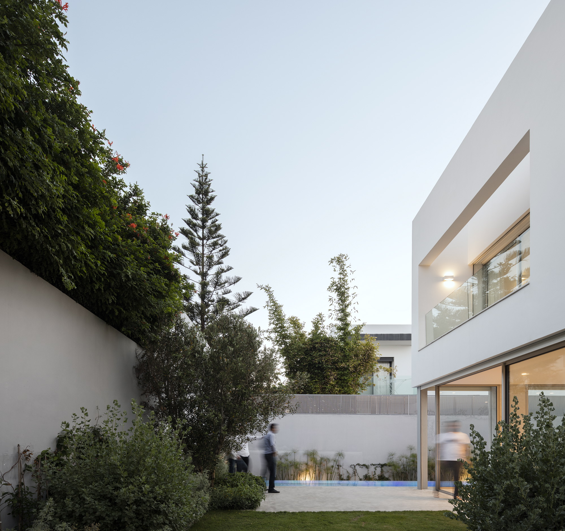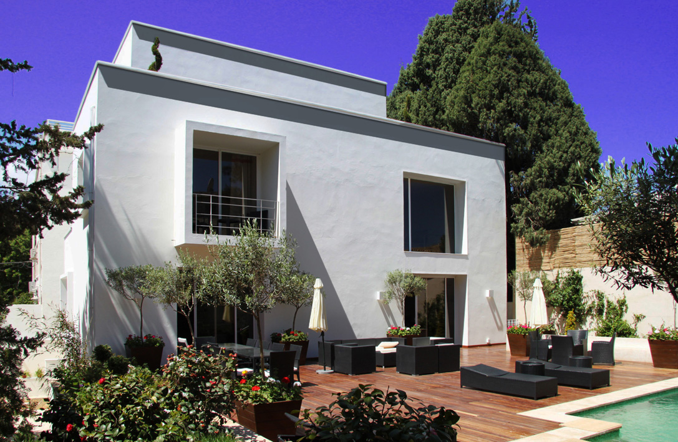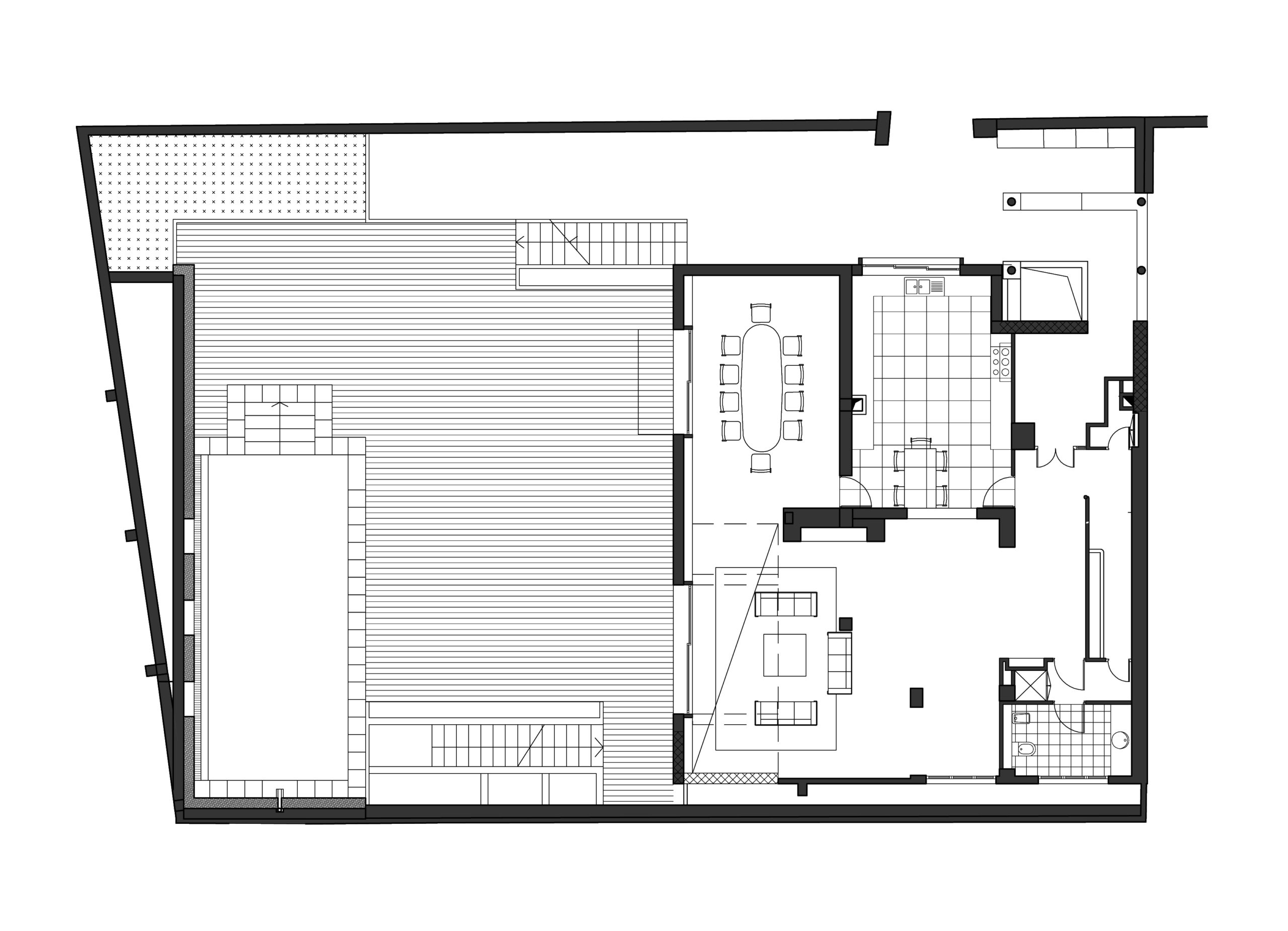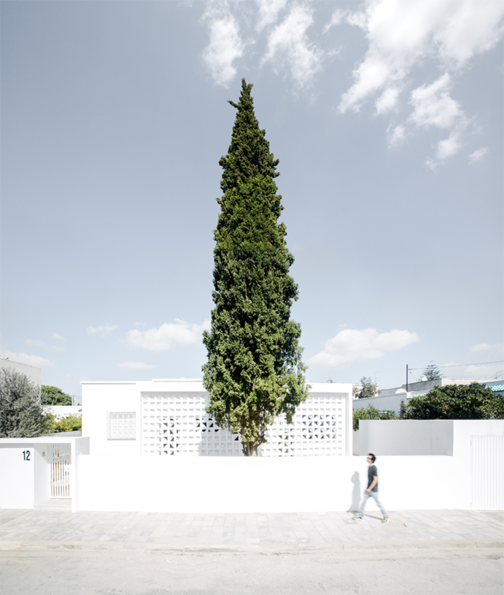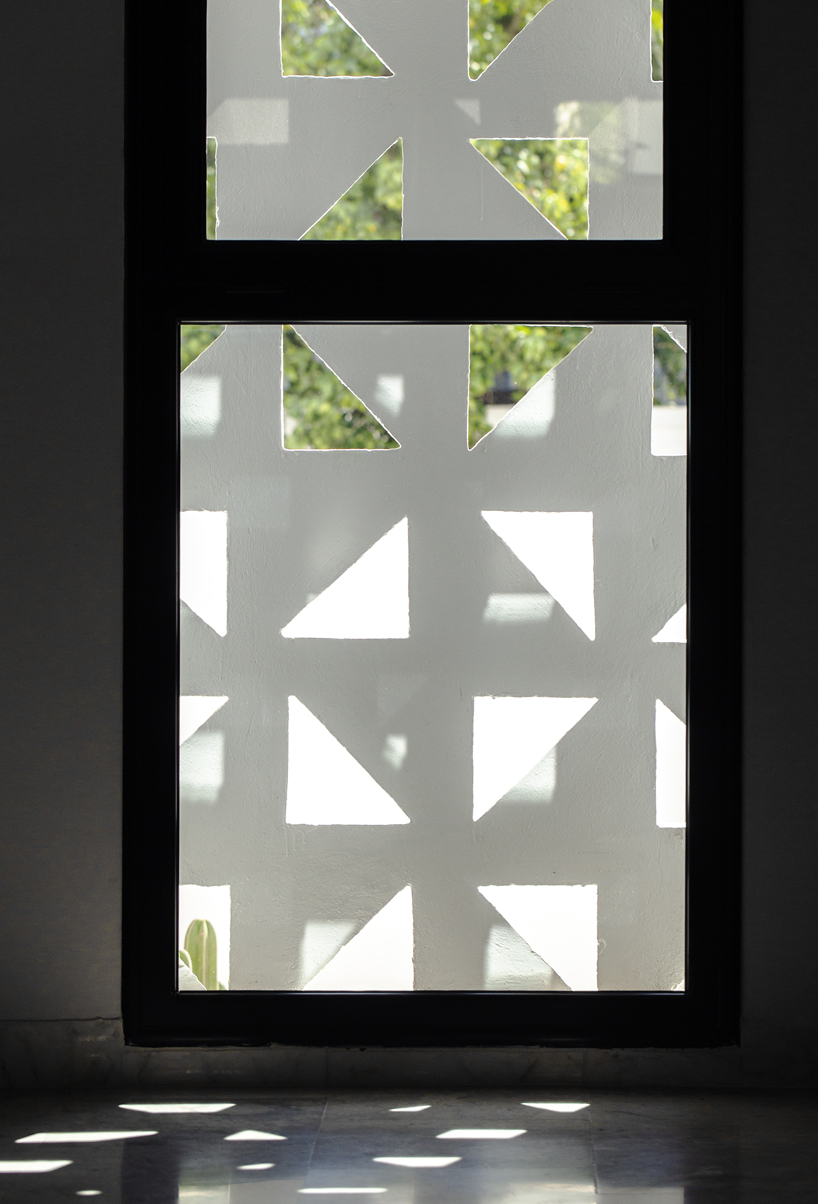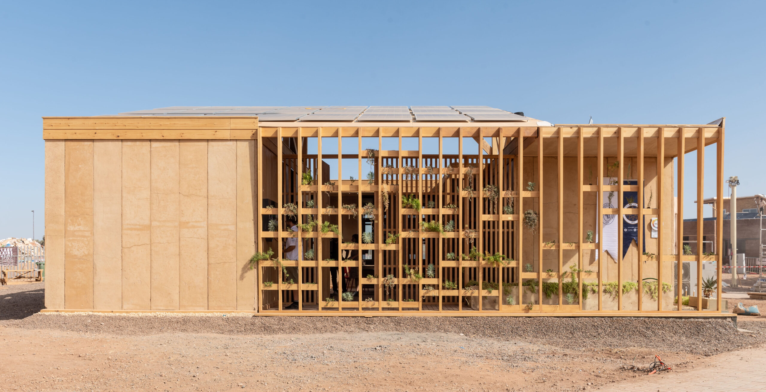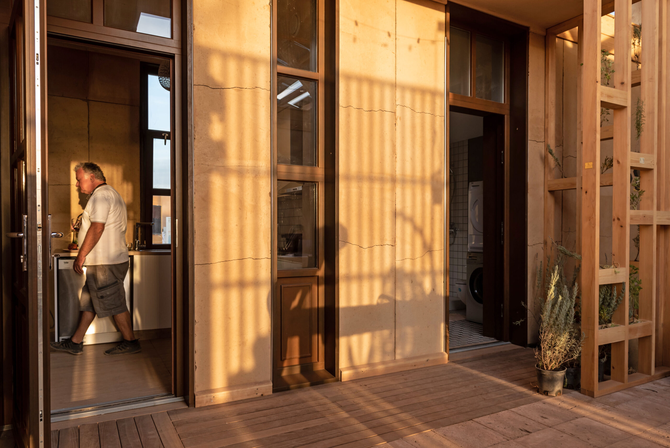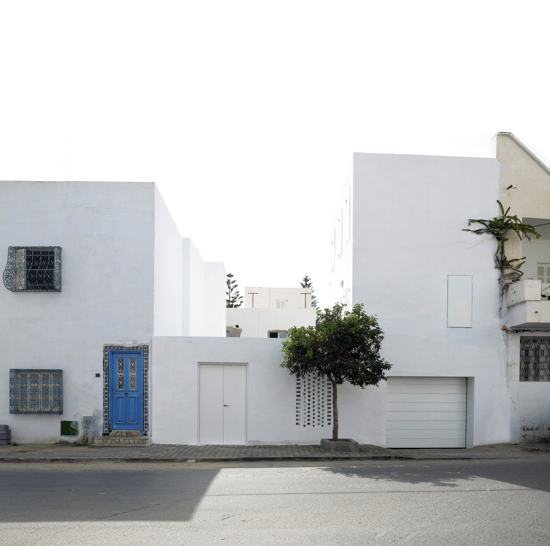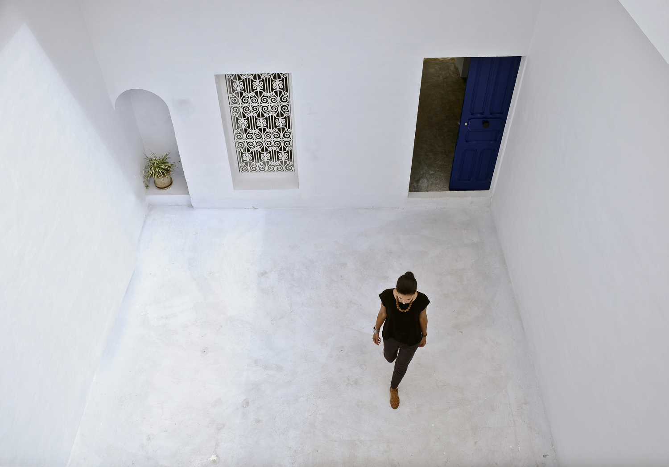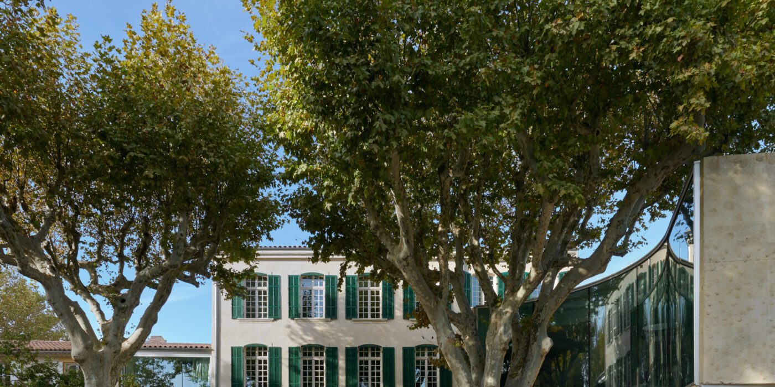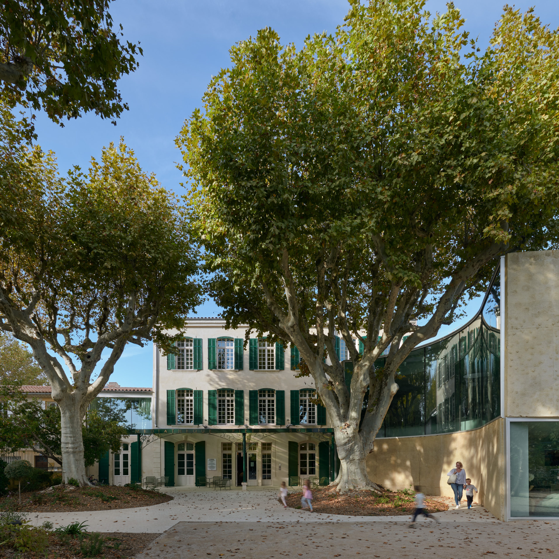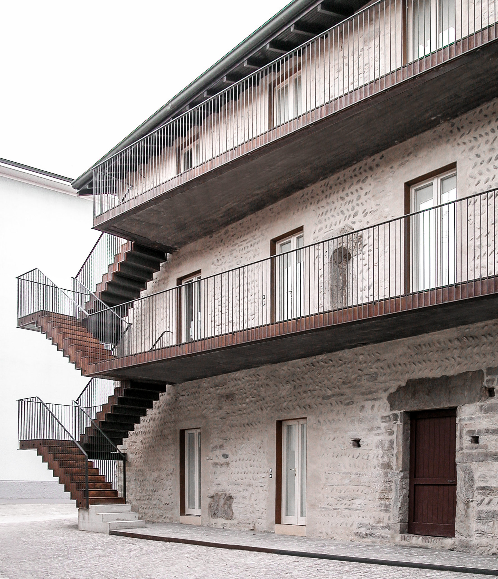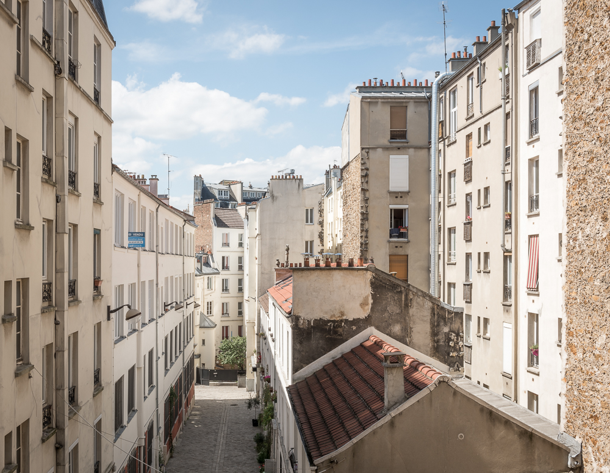North Carolina practice Sundholm Studio revamps Durham restaurant
Interiors practice Sundholm Studio has refreshed the 30-year-old Nanas restaurant in Durham, North Carolina, with strong colours, bespoke timber joinery and metalwork.
Previously named Nana’s, the restaurant was renamed Nanas, in tribute to “not one nana, but rather the entire genre,” Sundholm Studio creative director Shaun Sundholm told Dezeen.
The space – intended to capture the hospitable “spirit of grandmothers” – comprises a bar, salon, dining room and an outdoor patio.
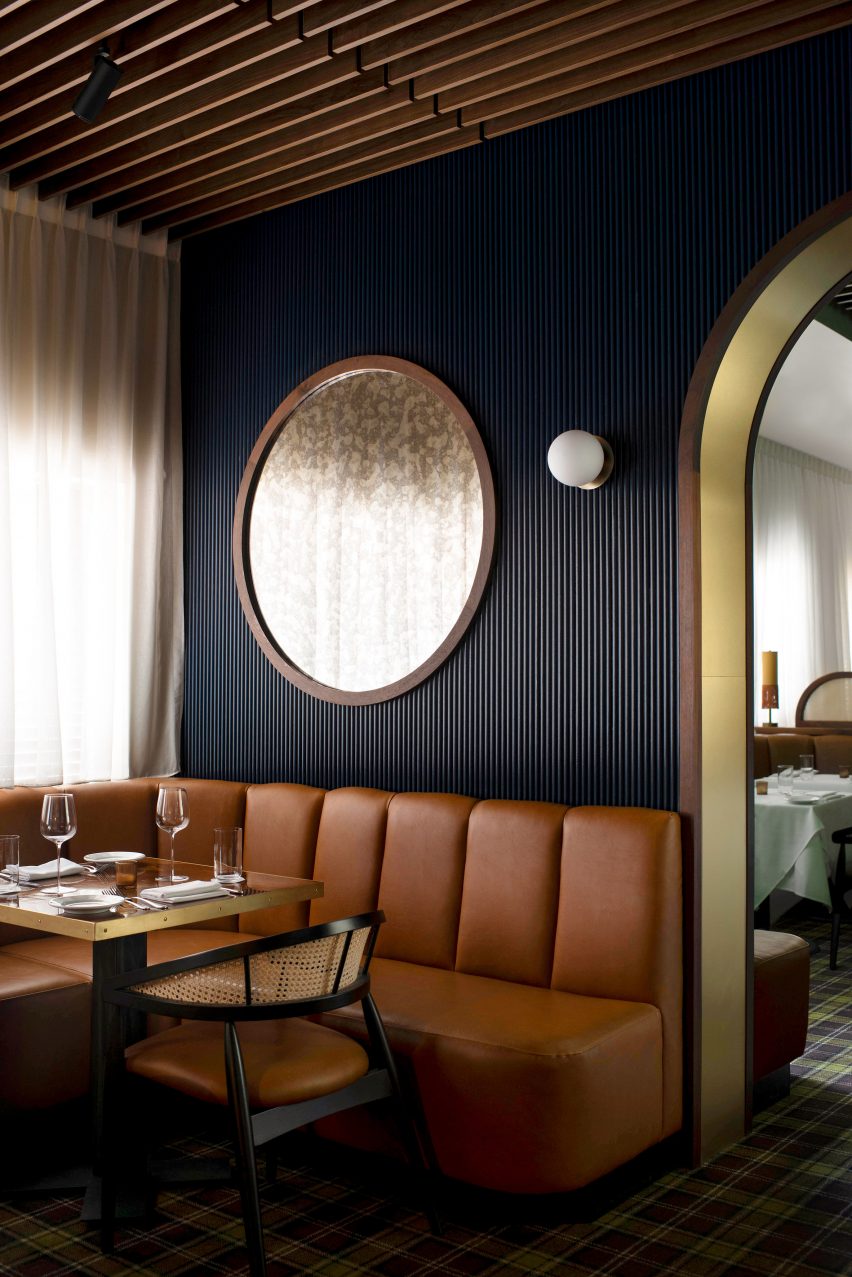

Sundholm’s aim was to update the space with “modern details that bring the outside in”.
The existing curved walls in the entryway were retained and reworked with wooden slats, which light passes through to evoke “a walk through the woods”.
Wooden window blinds and sheer drapes in the dining room help with acoustic absorption and adjusting the natural light levels.
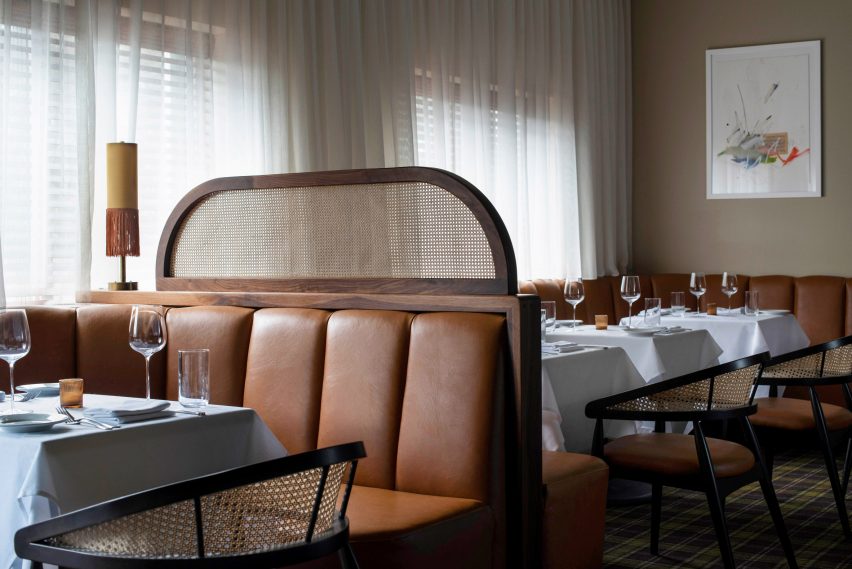

The dimly lit entrance was contrasted with the bar, dining area and salon, where jewel-toned colours like emerald green, sapphire blue, and rich amber orange have been used.
“I aimed to pay homage to aspects of the previous design where possible, accentuating some of the interesting bits of the existing physical space, such as the curved wall at the entrance and the hints of orange throughout – recalling the bright, blaze orange walls of the past,” Sundholm explained.
In line with the jewel-toned colour palette, Sundholm selected a variety of textures to use across the restaurant, including glossy green handmade Italian tiles and brass finishes.
Blue velvet upholstery covers the banquettes in the bar, while “vintage luggage” orange leather covers the banquettes in the salon and dining area.
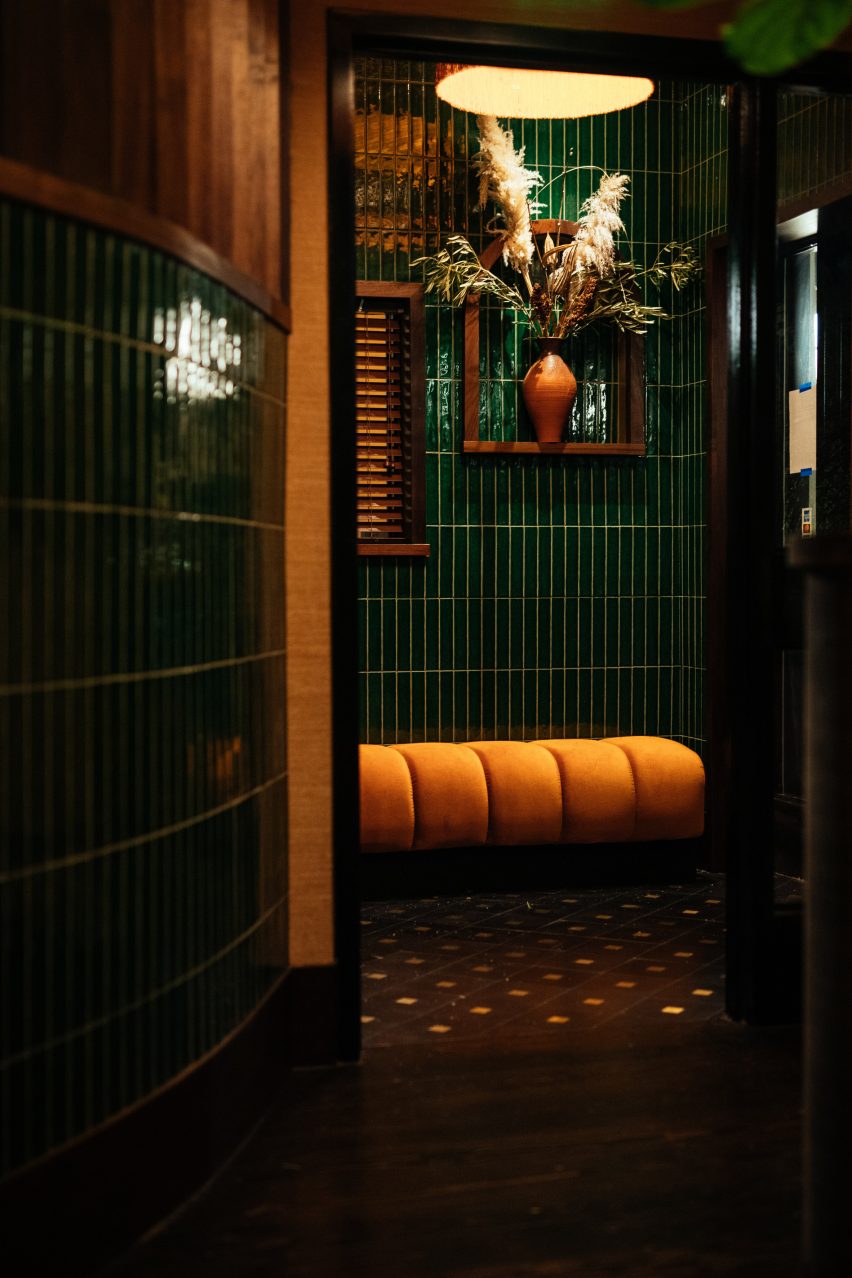

Brass archways designed by local metal art studio Andrew Preiss Designs feature across the restaurant, including as a portal between the salon and dining area. This arch motif is echoed in the bathroom mirrors.
Earth-toned grasscloth wallpaper and a plaid-patterned carpet contrast the solid colours and textures.
“For this restaurant, our initial mood boards culled from a diverse range – from The Golden Girls and vintage Ralph Lauren textiles to 1970s Cadillacs and abstract impressionist art inspired by the Smoky Mountains,” Sundholm said.
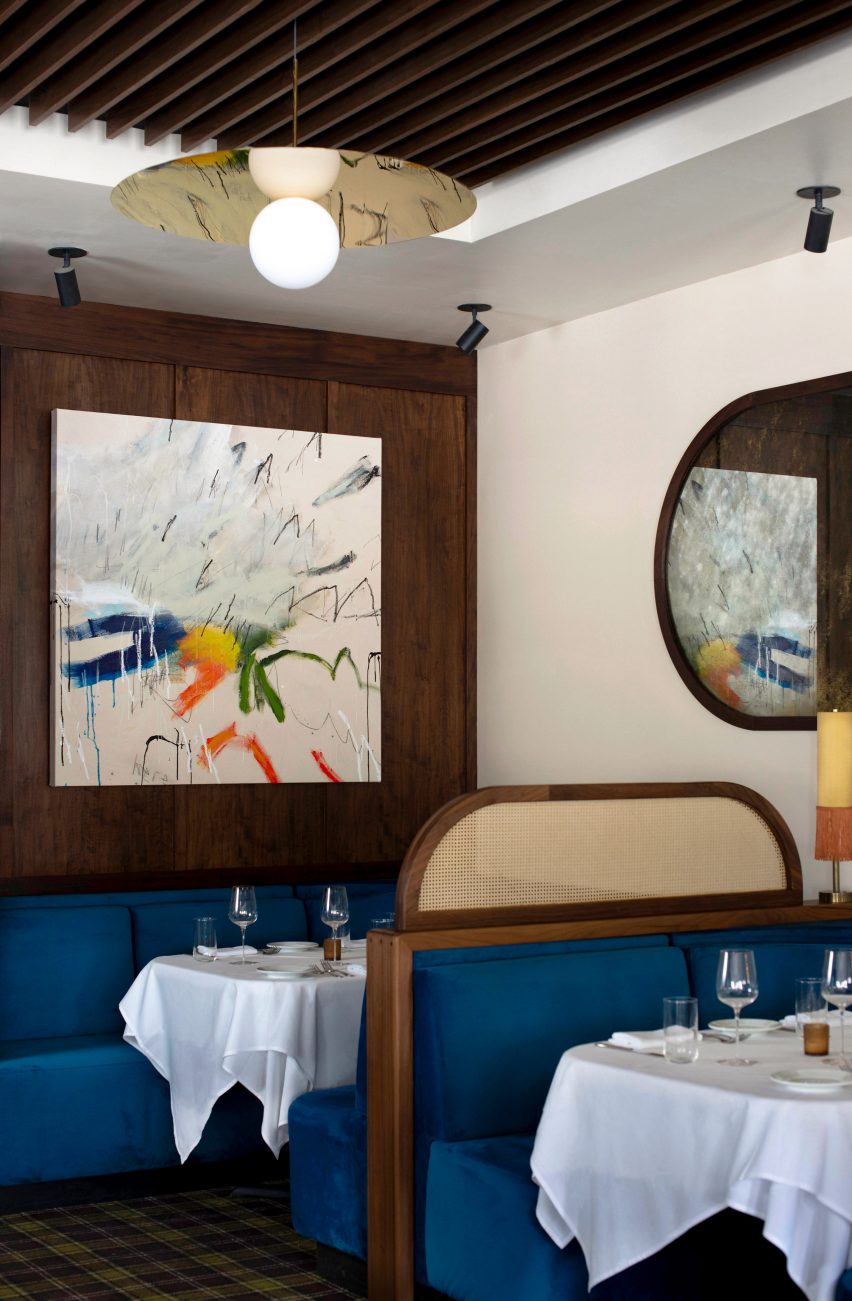

The studio’s goal was to “distill these inspirations into their core elements” and use them to inform the interiors in a “non-gimmicky” way.
A collection of mixed-media artworks by local artist Jason Craighead featured across the restaurant add to this aesthetic.
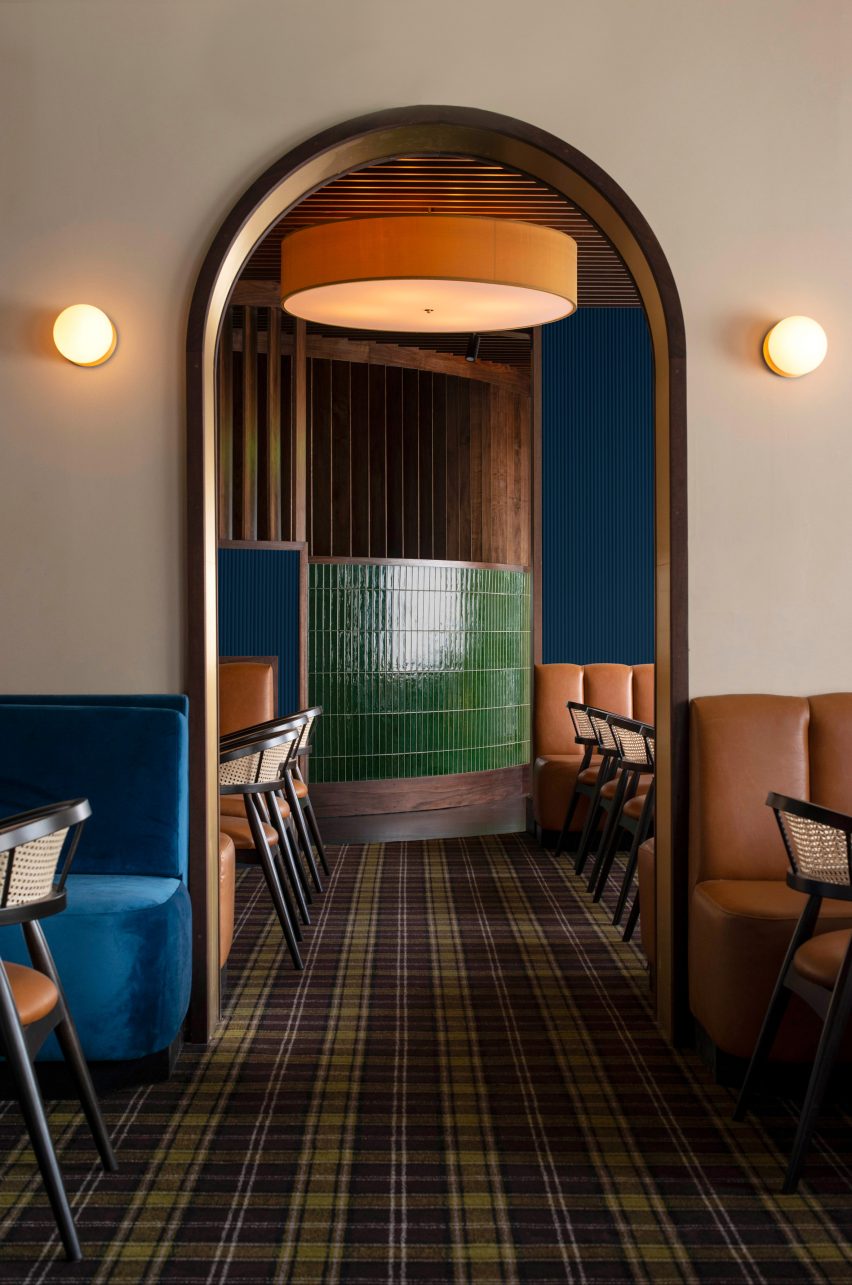

Other recently renovated restaurants featured on Dezeen include Aino and Alvar Aalto’s Savoy restaurant in Helsinki restored after 80 years and The Bird in Montauk designed by Home Studios.
The photography is by Lissa Gotwals and D L Anderson.

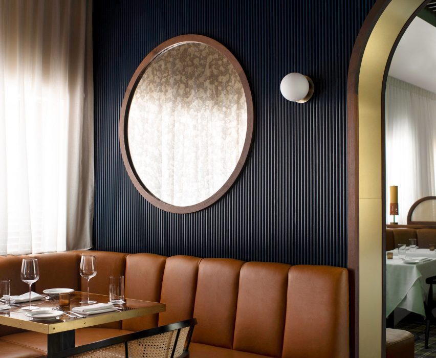
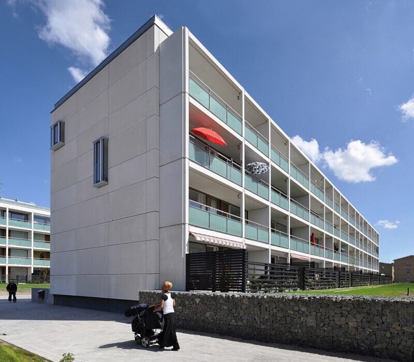
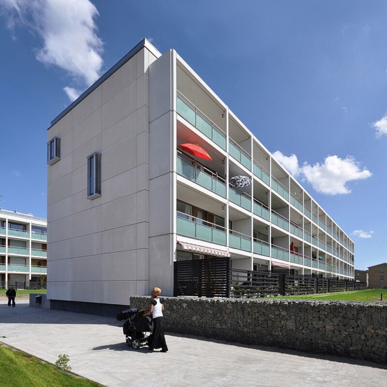
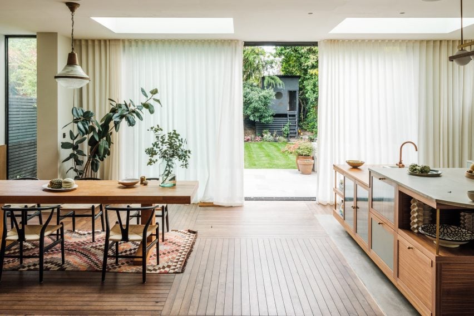
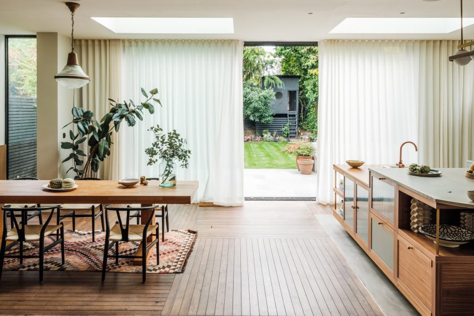
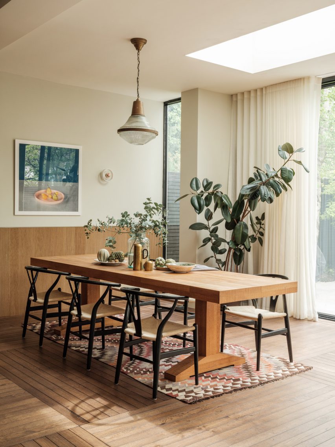
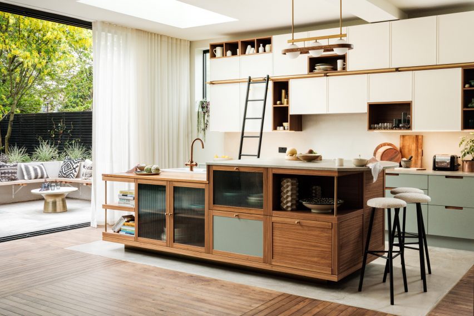
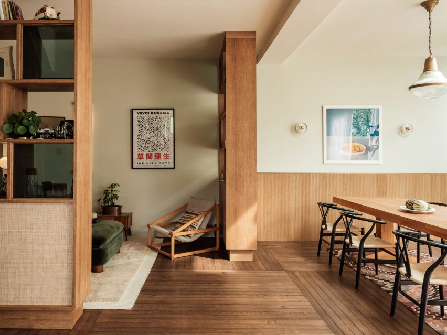
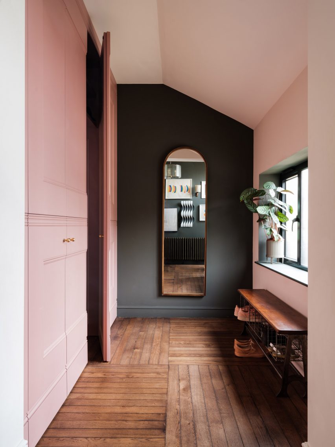
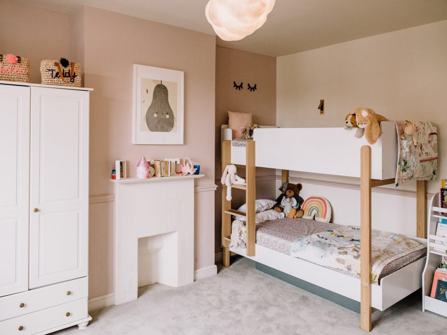
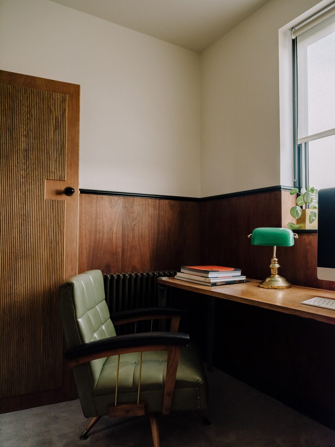
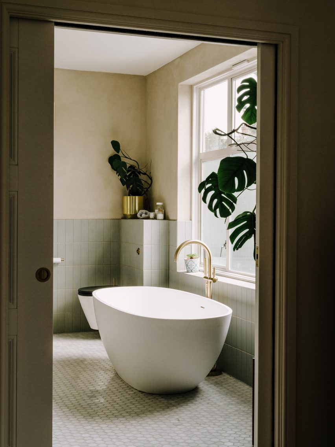
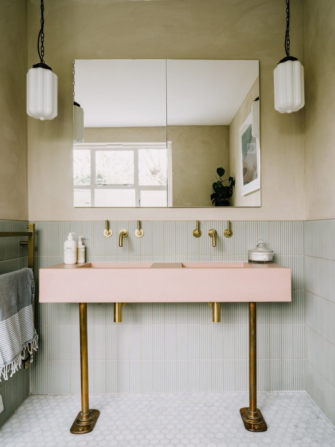
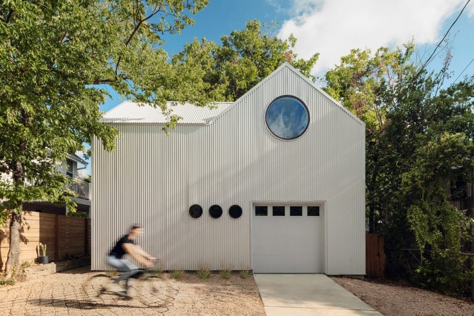
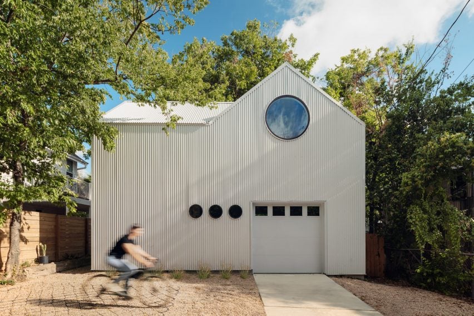
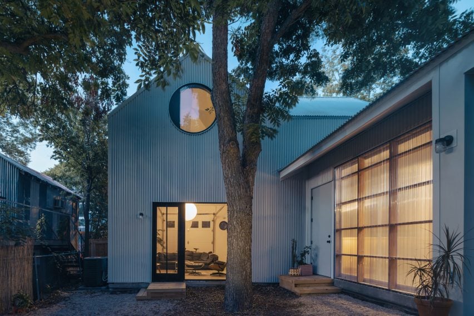
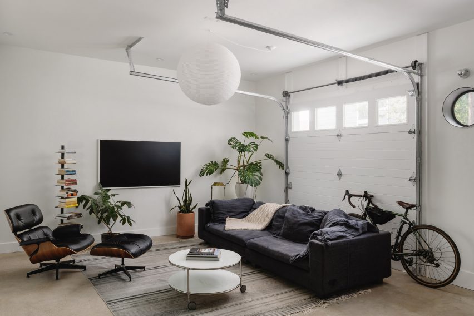
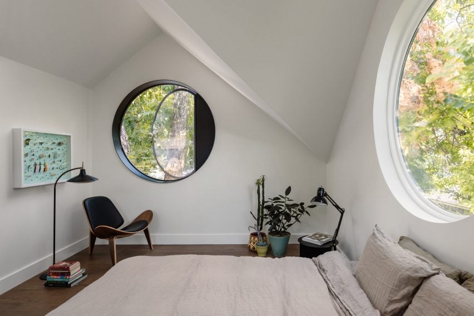
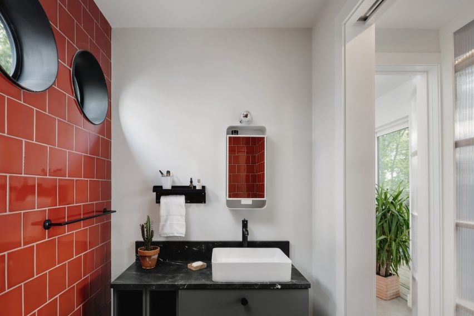
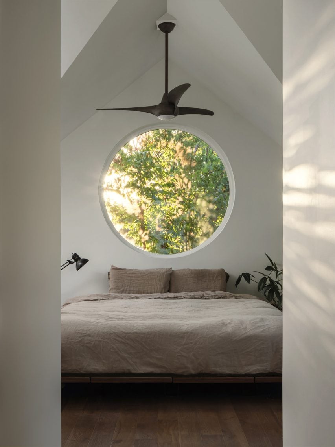
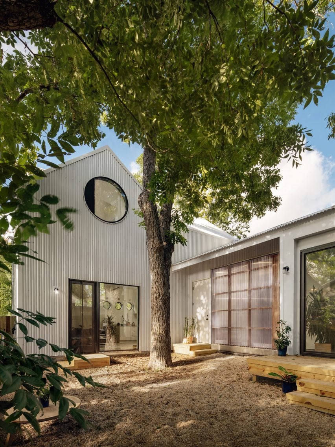
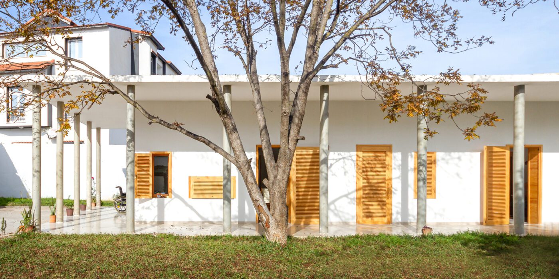
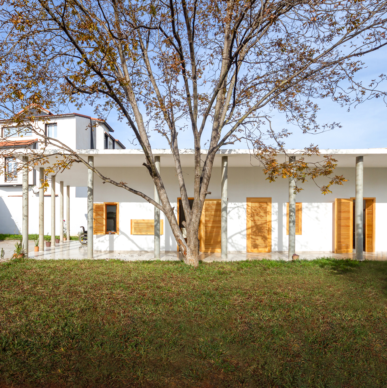
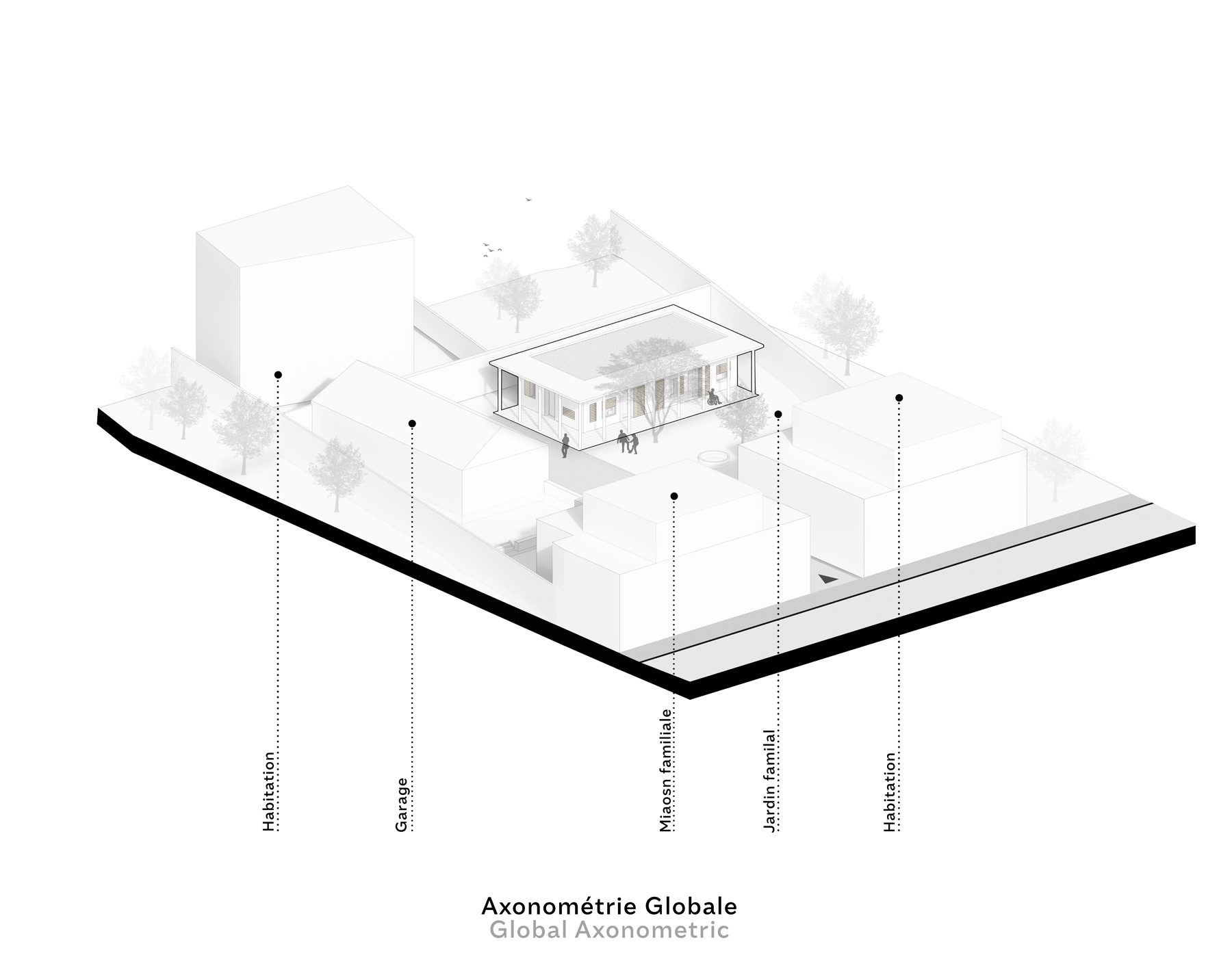 In this highly accessible house that was designed for two elderly parents in Tipaza, three factors guided the design process: privacy, weather conditions and activity, which reflected on the building envelope, building layout and building orientation. The design of the openings achieved the required level of privacy for Algerian culture, while opening up the house to the surrounding garden for natural ventilation, sunlight and views, taking in consideration the challenging weather conditions of the area.
In this highly accessible house that was designed for two elderly parents in Tipaza, three factors guided the design process: privacy, weather conditions and activity, which reflected on the building envelope, building layout and building orientation. The design of the openings achieved the required level of privacy for Algerian culture, while opening up the house to the surrounding garden for natural ventilation, sunlight and views, taking in consideration the challenging weather conditions of the area.