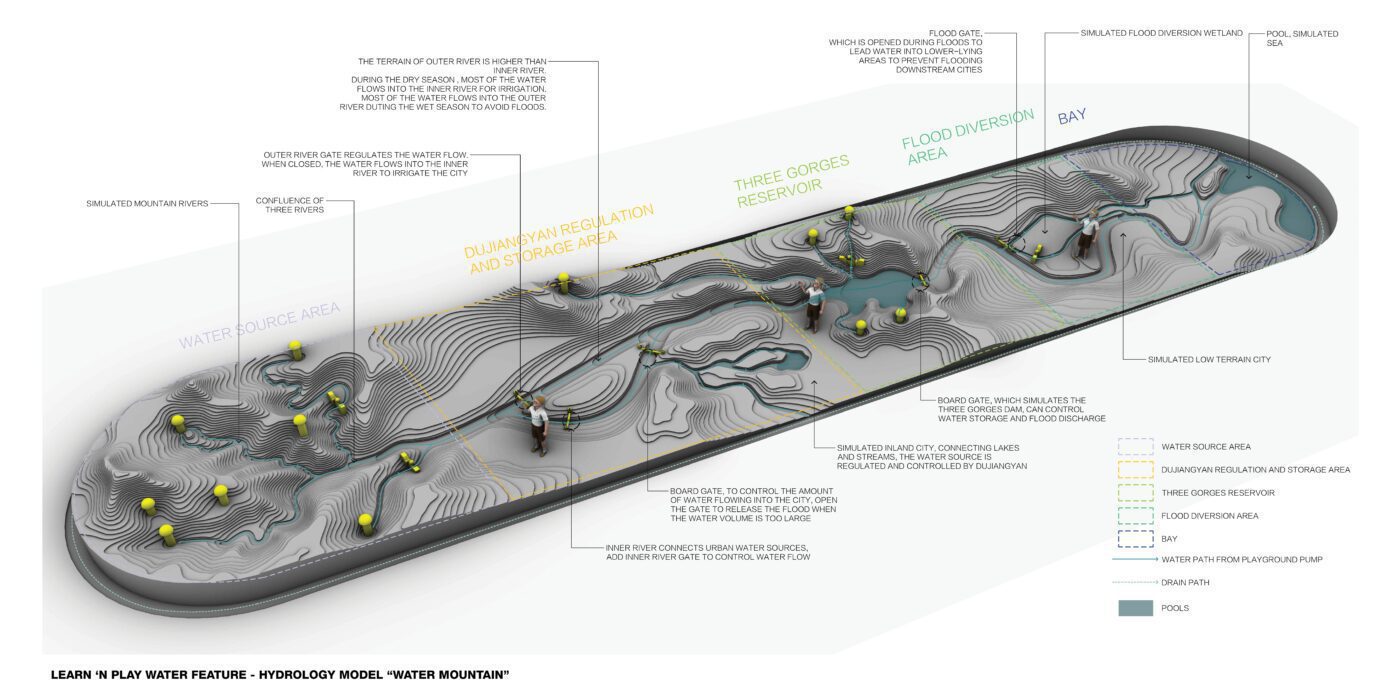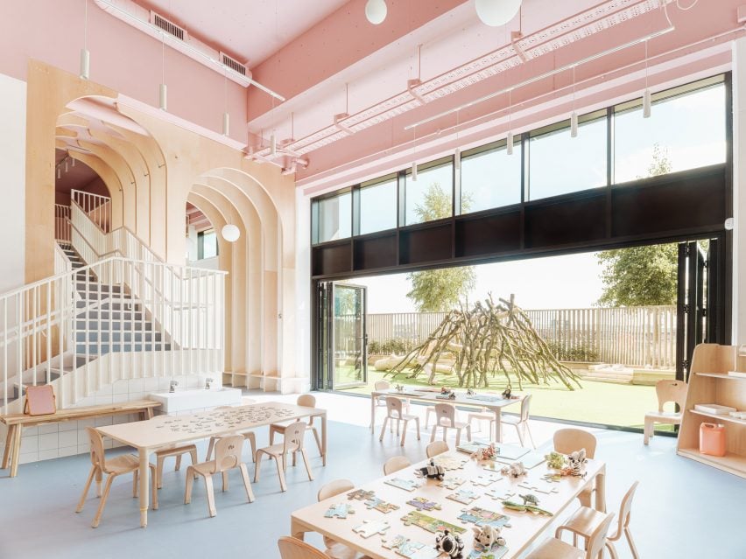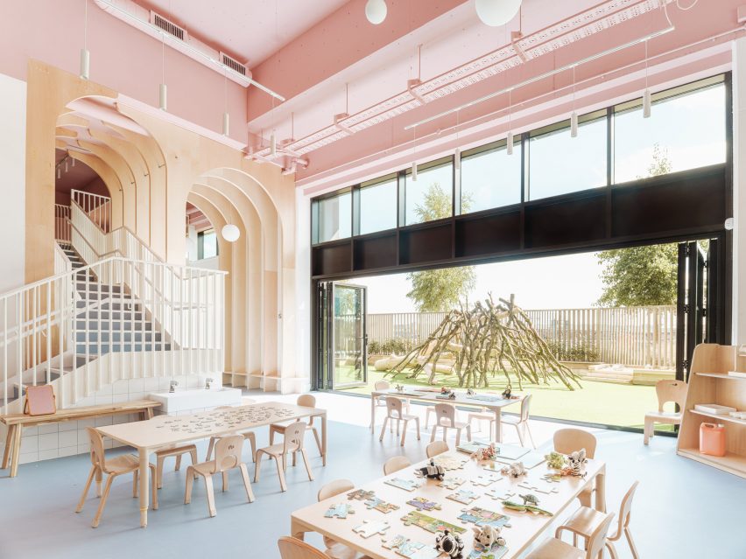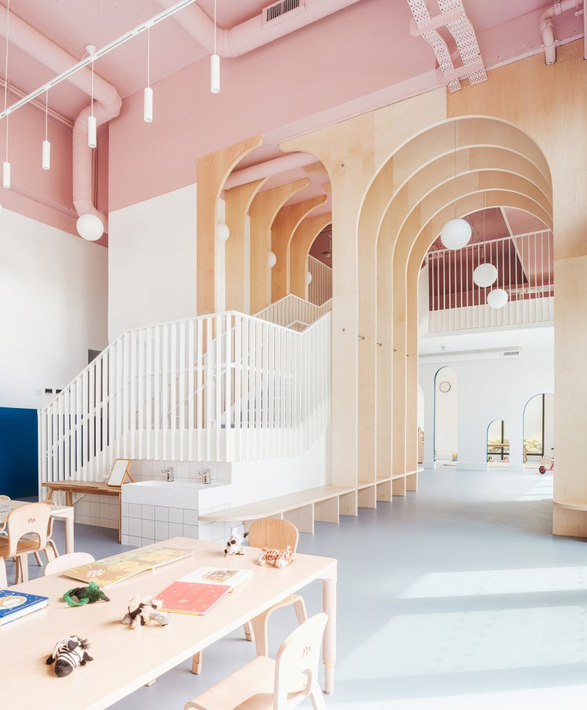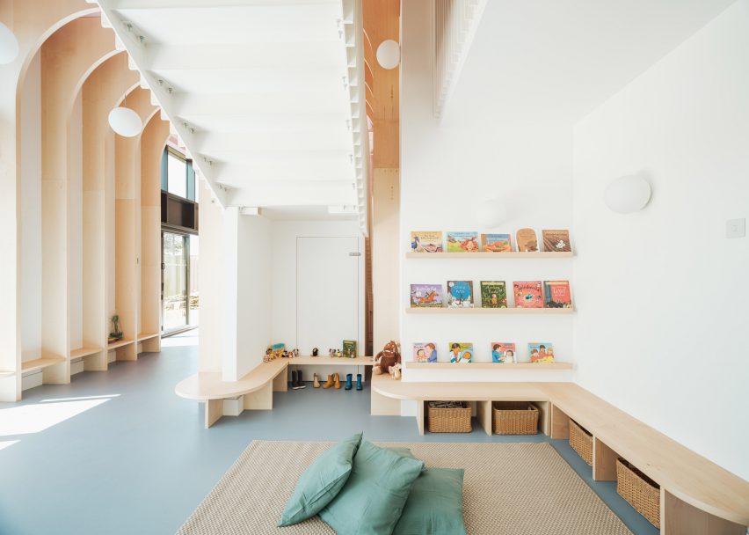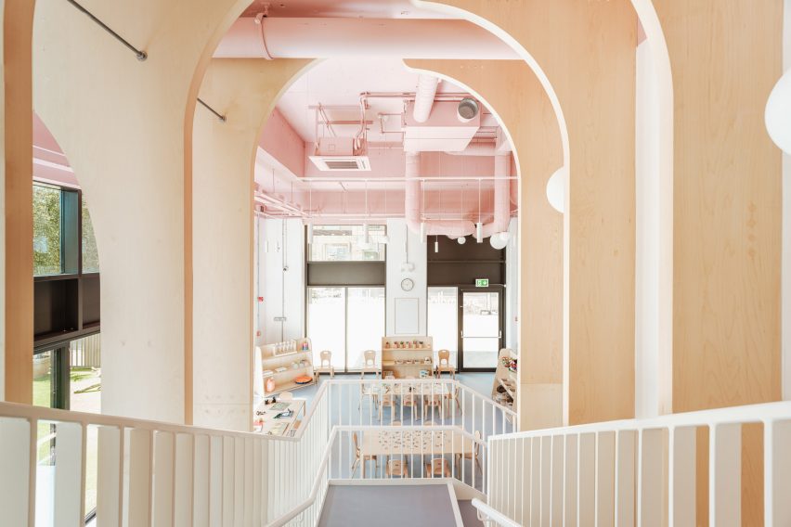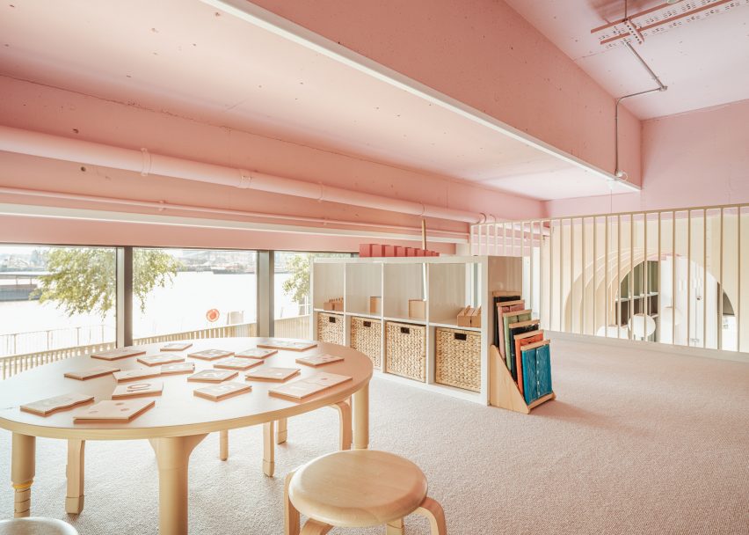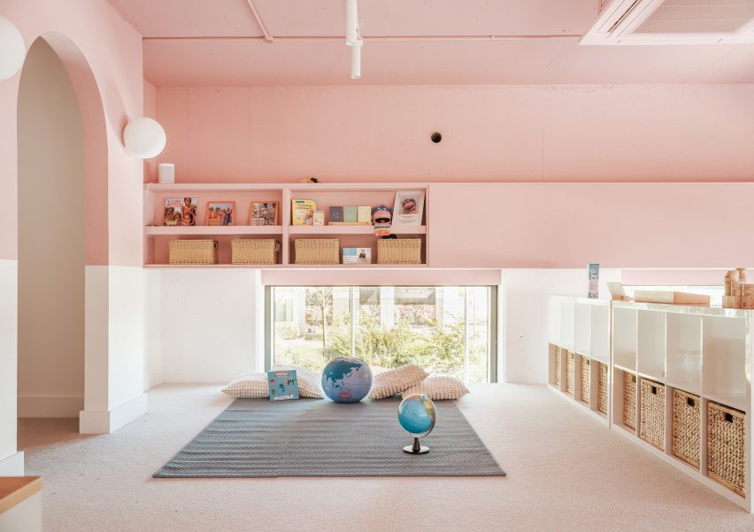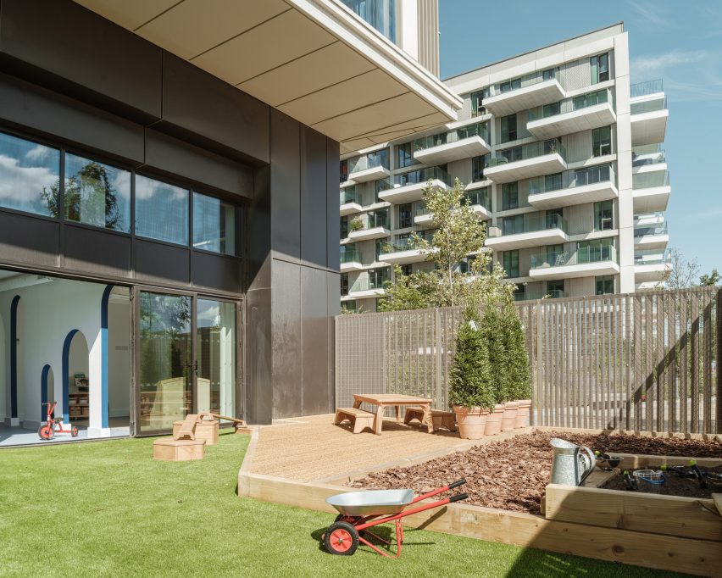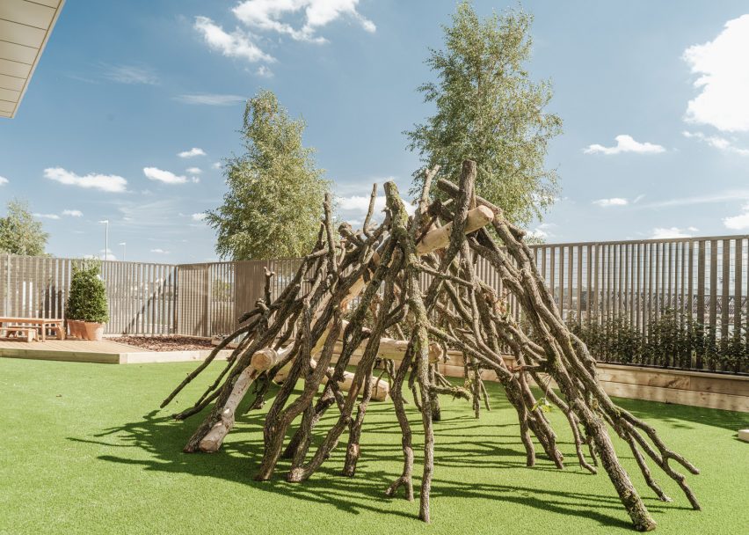Rethinking Recess: How Architects Are Playfully Nurturing a Water-Resilient Generation
Last call: The clock is ticking as Architizer’s 12th Annual A+Awards enters its Extended Entry Deadline period. Submit your work before February 23rd for your chance at the global spotlight.
It has been 17 years since then-UK Prime Minister Tony Blair predicted a new age of climate education fit for the generation that will be left to pick up the bill for the past 150 years of industrialization. Give or take.
Leader of the Labour Party at that time, he proclaimed that by focusing on improving and updating infrastructure, for example, an energy system in a school, children would begin to understand the nuances of our environmental crisis and the factors contributing to it. In turn, they’d pick up the behaviors we need to adopt for a chance at mitigating or even reversing the situation.
Suffice to say, this wasn’t the only thing Blair got wrong, but the lack of progress on introducing sustainability to curriculums is nothing to laugh about. And not just in Britain but in most developed countries. Even if we were working in highly efficient, coherent, and connected ways to rapidly drive down emissions and return more land to nature, which we are not, we’d still need to start rethinking how we live daily.
The impact of wasted anything is profound. Our new power may be renewable, but clean energy sources still have a hugely detrimental effect on the planet, and we cannot continue to view even our supposedly inexhaustible resources, such as the wind or tides, as infinite. This is particularly true of fresh water, given its role in the planet’s ecosystem and the fact we find it in limited supply.
Perhaps the most challenging idea to get our heads around is the growing water crisis. While it can be hard to believe when staring down the barrel of another winter defined by storms and floods, many regions are running dry. And while the mind leaps to the usual water-starved suspects, from Abu Dhabi to Los Angeles, many nations that are stereotyped by torrential downpours are waking up to the fact their taps may not continue flowing freely unless a number of things are done. Updating infrastructure is, of course, vital, but so is instilling a different mindset in how we look at and use water.
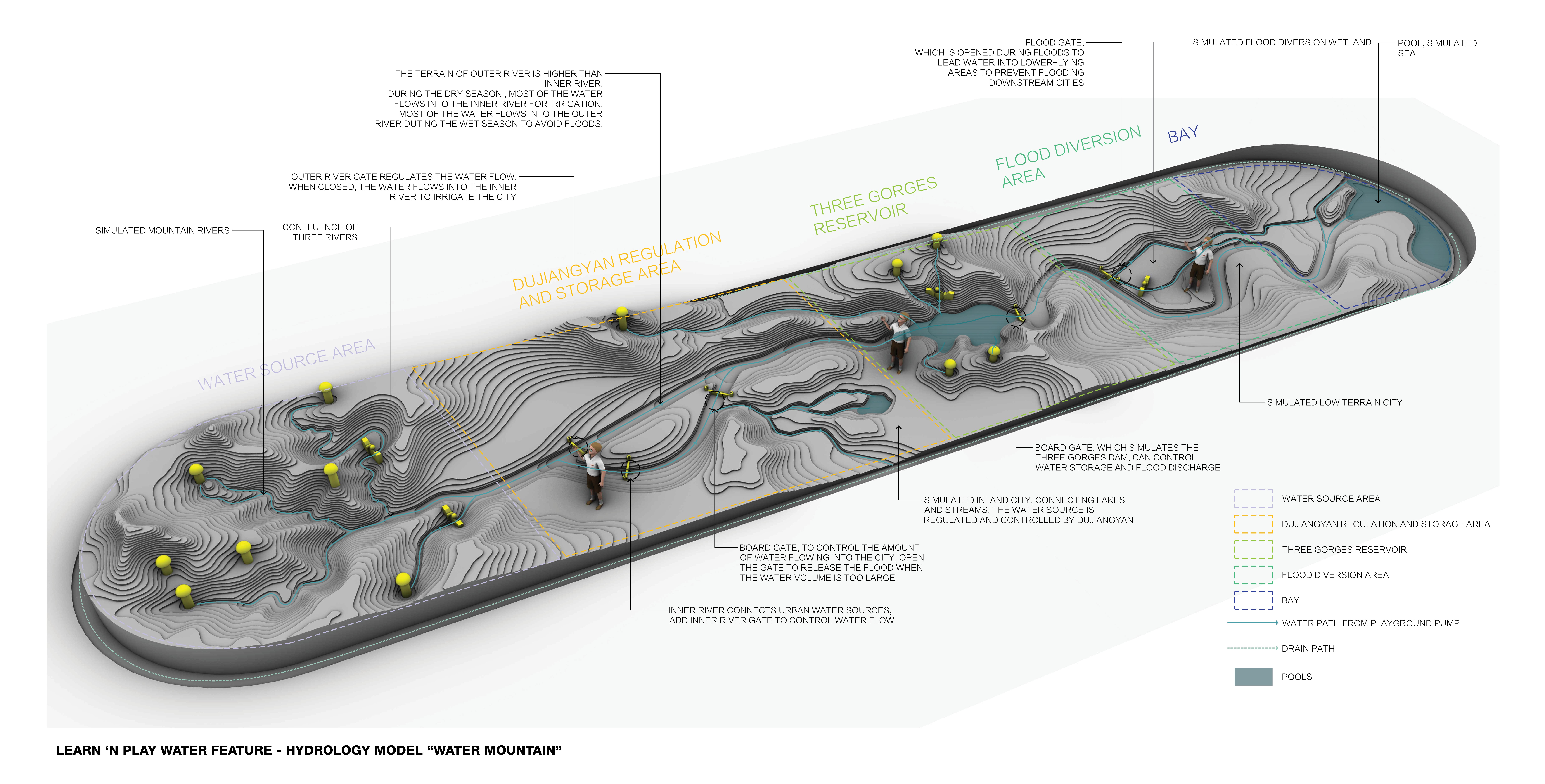
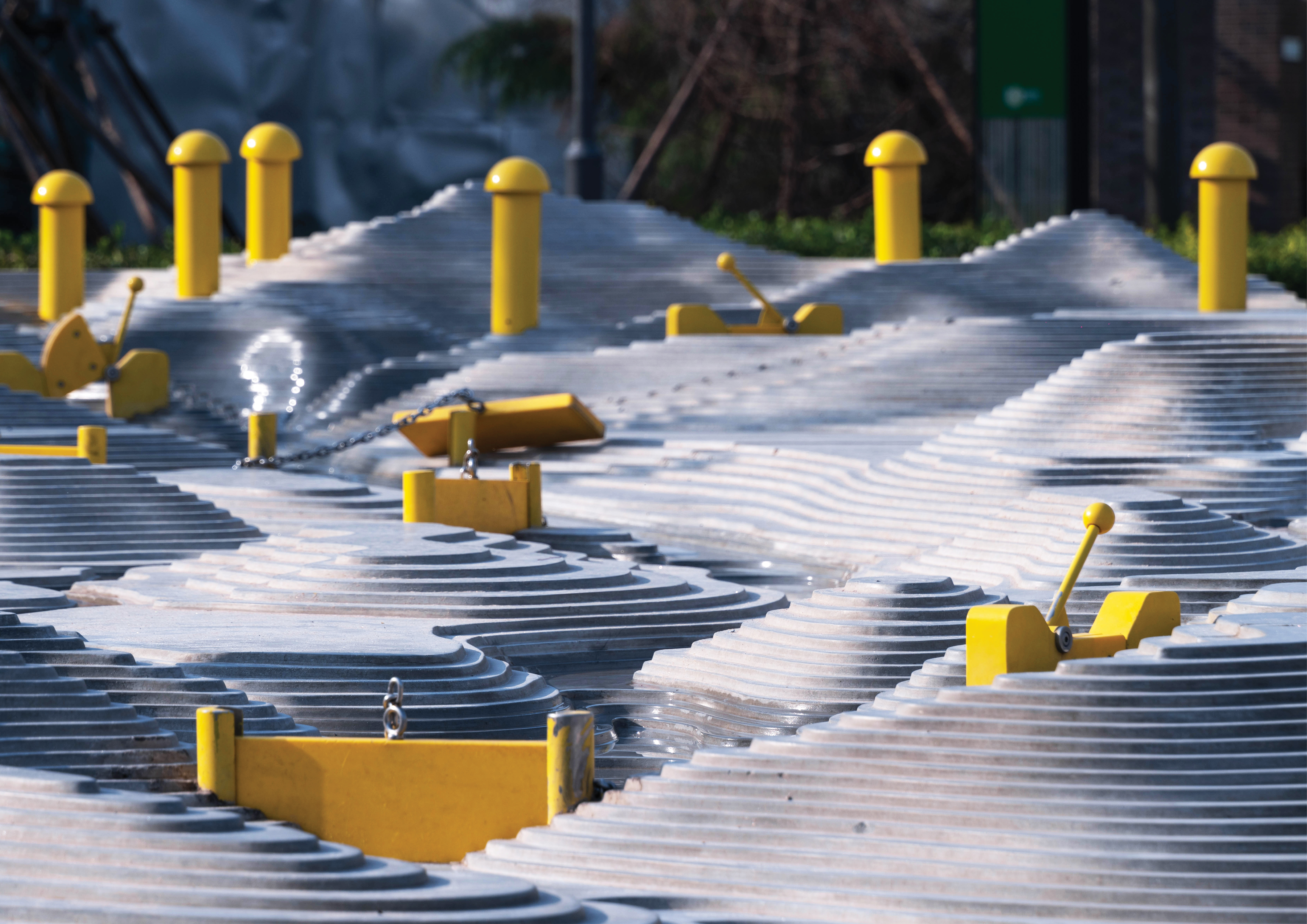
Interactive area of the Play ’N’ Learn Water Mountain by Ballistic Architecture Machine (BAM), Tianjin 4A Sports Park, China | Jury Winner, 11th Annual A+Awards, Architecture +Learning
One fascinating approach to this, and a great example of public realm creation in a place where space is under extreme pressure, is the Tianjin 4A Sports Park, and specifically the Play ’n Learn Water Mountain. Developed by Beijing and Shanghai-based Ballistic Architecture Machine (BAM) in the city of Tianjin, this project, a jury winner at the 2023 Architizer’s A+ Awards in the Architecture+ Learning category, addresses a number of urgent issues the modern city faces.
Firstly, it secures open areas to promote active lifestyles and breaks up built environment density. But it also introduces climate-aligned education to the everyday lives of the young people who will definitely need it. Their ability to consume with carefree abandon is unlikely to extend to anything like our current levels, so thinking with moderation front of mind is likely to prove very important.
Although covering a relatively small area, the park comprises a surprising number of key elements. Centrally placed, a large sculpture hides a geothermal chimney and steam exhaust for heated water, showing nature-based technologies in operation.
The Water Mountain itself takes this idea one step further, recreating a miniature version of the Yangtze River Delta, Three Gorges Reservoir, and ancient Dujiangyan irrigation system. Children are invited to play with, in and on this landscape, introducing dams and changing water flow to create reservoirs. It looks like a lot of fun, but success is pegged on striking a fine balance of careful water management, making this a highly strategic and engaging game.
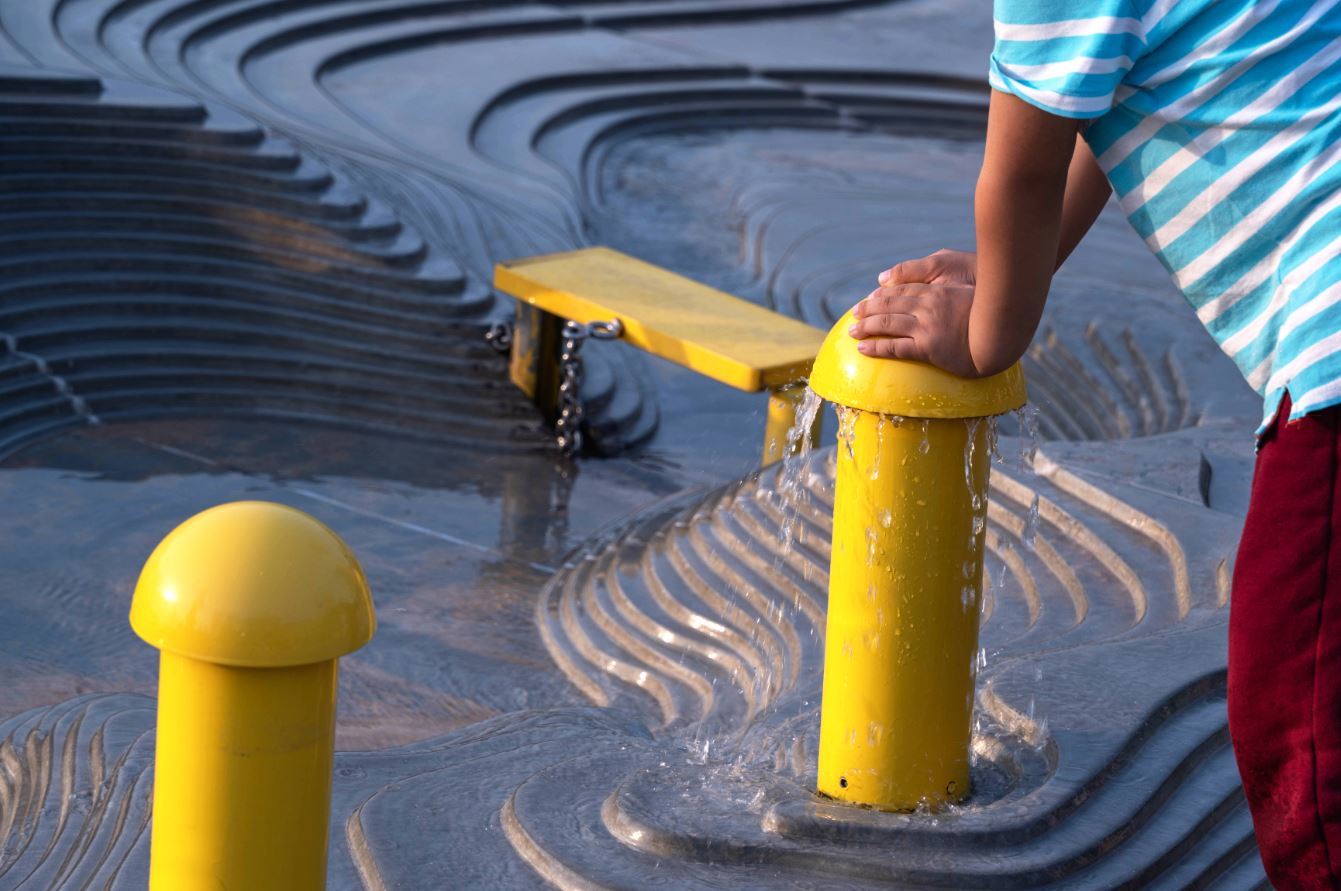
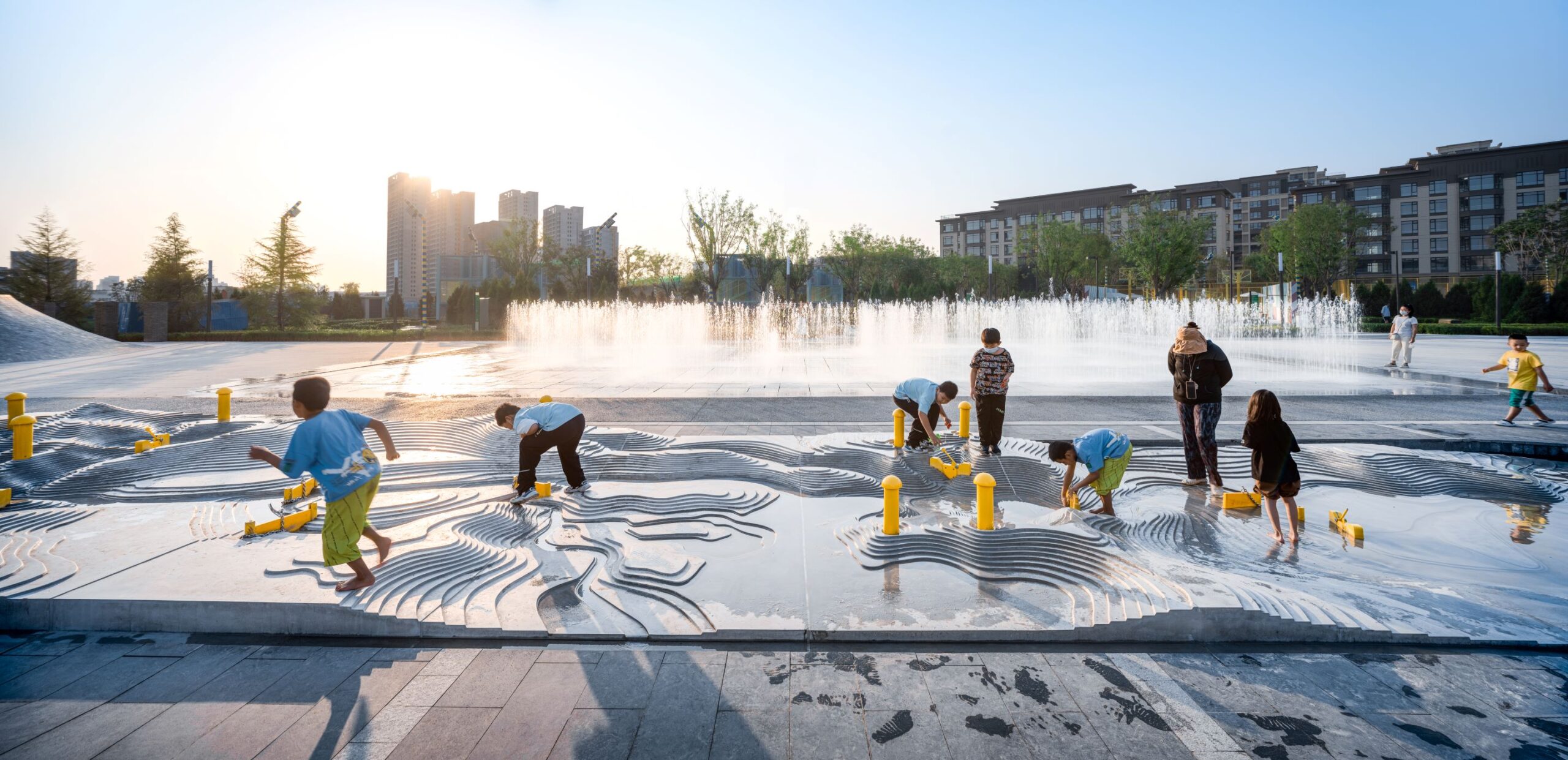
Children can choose where to stop and start water flow when using the Play ’N’ Learn Water Mountain by Ballistic Architecture Machine (BAM), Tianjin 4A Sports Park, China | Jury Winner, 11th Annual A+Awards, Architecture +Learning
Through play, children come face-to-face with the complex networks we need to provide our homes and businesses with fresh water, a concept at the vanguard of learning-by-doing in the climate age. While not every kid who gets involved will go on to administer public services or engineer landscape-changing construction projects, by understanding how much effort has gone into creating crucial systems we don’t always get to see, but rely on, surely water itself will again be considered as the most of all resources, and respected as such.
But it also goes beyond this. Ultimately, the actions and decisions made by the human participants in Water Mountain that lead either to harmony or complete catastrophe for an entire region in miniature form. By experiencing this, let alone actively trying to control things, it seems almost unthinkable that players would not learn the importance of working with our planet in order to safeguard the lives on it.
Last call: The clock is ticking as Architizer’s 12th Annual A+Awards enters its Extended Entry Deadline period. Submit your work before February 23rd for your chance at the global spotlight.

