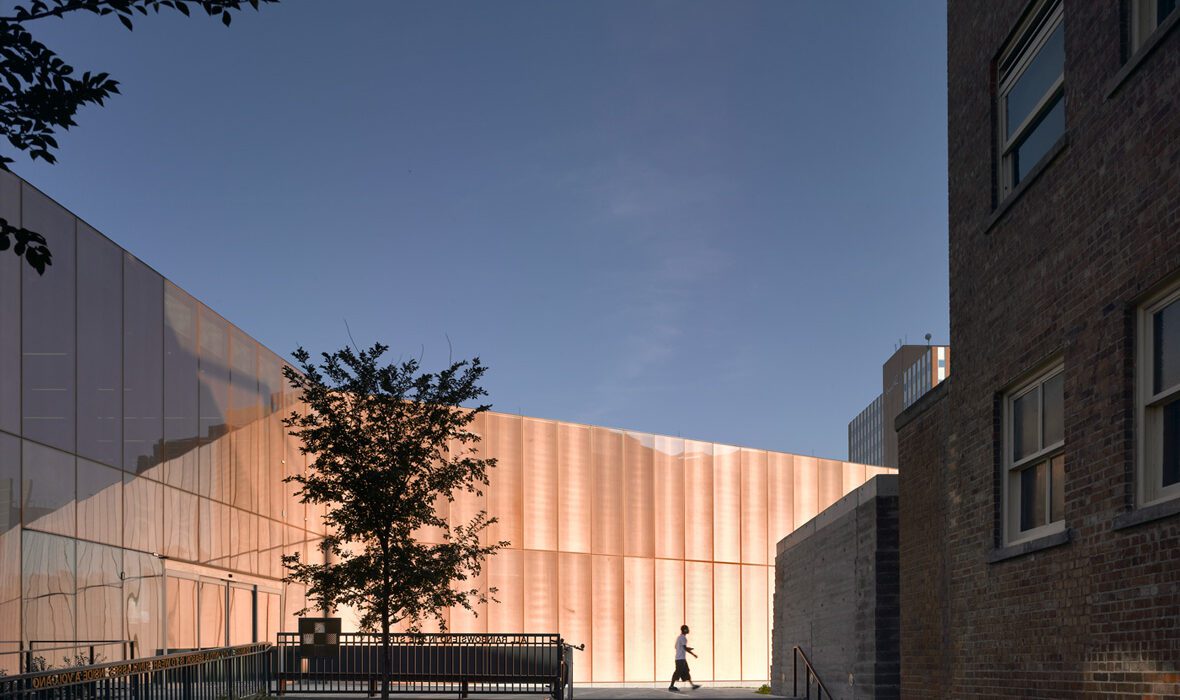Low Energy, Big Views: OKALUX Reimagines Insulated Glazing
Architizer’s new image-heavy daily newsletter, The Plug, is easy on the eyes, giving readers a quick jolt of inspiration to supercharge their days. Plug in to the latest design discussions by subscribing.
Insulated glazing revolutionized architecture as we know it. Throughout history, windows let in light but also cold and heat. In the 1930s, a refrigeration engineer created the Thermopane window, featuring two panes of glass with a layer of air in between, it could better control temperature. From that moment on, architects began to utilize larger glazing, eventually creating the modern glass skyscrapers we see today.
Known for innovations in architecture and materials, OKALUX has been a leader in the glass manufacturing industry for more than 50 years. OKALUX originated from Heinrich Otto KG, a weaving and textile spinning company based in the South of Germany during the 1960s. Now headquartered in Marktheidenfeld, Germany, with an office in New York, OKALUX continues to redefine materials for a wide range of applications. They continue to develop and supply insulating glass for daylighting, shading and insulation. Featuring products that enhance the efficiency of facades and interiors, the following projects represent OKALUX glazing around the world. Together, they showcase how glazing can help make the most of light, reducing energy consumption and creating more comfortable places to live, work and unwind.
Des Moines Library
Designed by David Chipperfield Architects, Des Moines, IA, United States

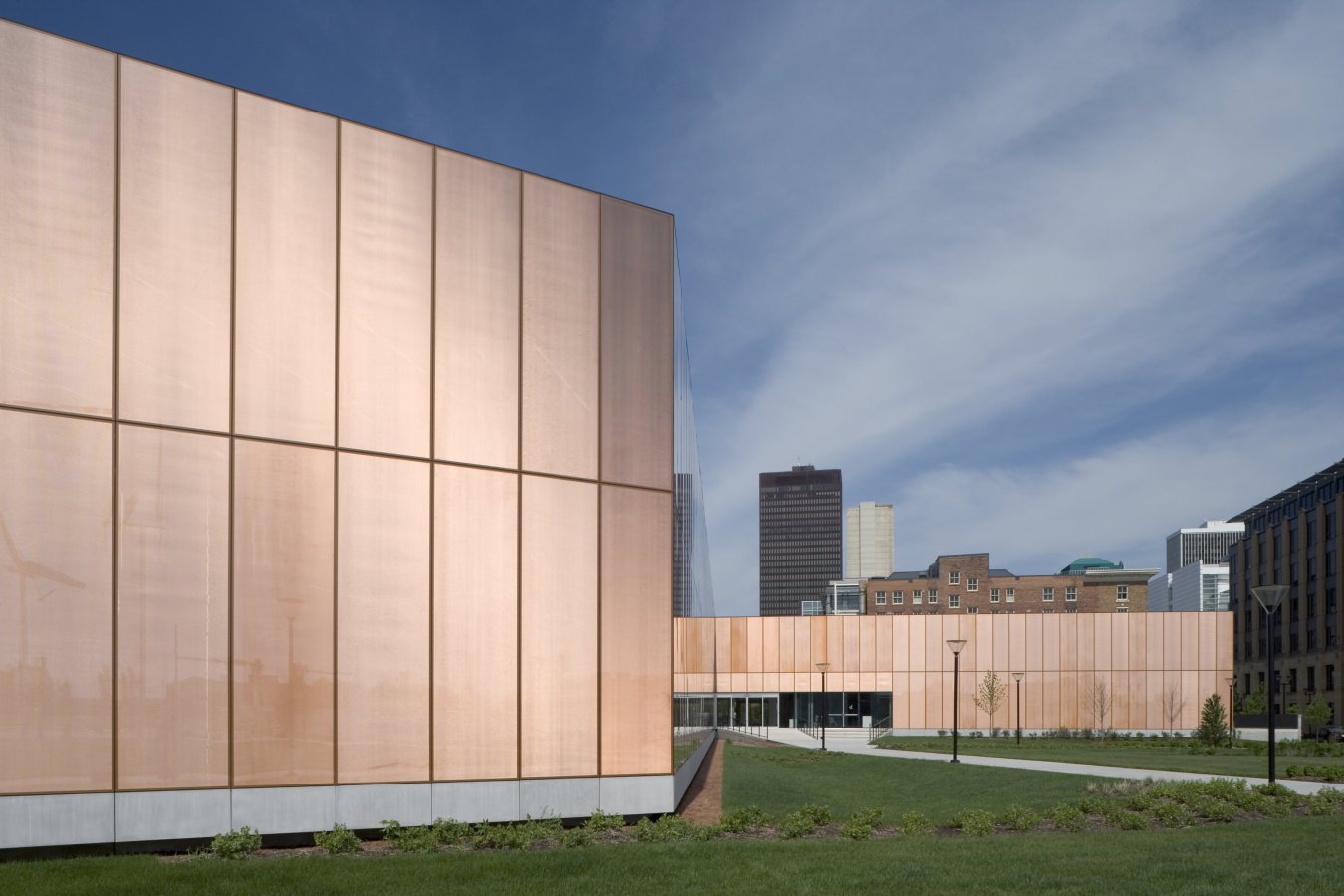 As the centerpiece of the Des Moines Western Gateway Park urban renewal project, this public library was sited between the center of the city and a newly designed public park. As well as library facilities, the building contains a flexible activity space, education facilities, children’s play areas, a conference wing and a cafeteria. In plan, it responds to the orthogonal nature of the city blocks to the east while stretching out into the park to the west. This plan is extruded vertically with a glass-metal skin, which gives the building its distinctive appearance.
As the centerpiece of the Des Moines Western Gateway Park urban renewal project, this public library was sited between the center of the city and a newly designed public park. As well as library facilities, the building contains a flexible activity space, education facilities, children’s play areas, a conference wing and a cafeteria. In plan, it responds to the orthogonal nature of the city blocks to the east while stretching out into the park to the west. This plan is extruded vertically with a glass-metal skin, which gives the building its distinctive appearance.
The triple-glazed panels incorporate a sheet of expanded copper mesh between the outer panes. The three-dimensional quality of the copper mesh reduces glare and solar gain, ensuring that views from the inside into the park are maintained at all times. The project uses OKATECH, an insulated glass unit. A wide variety of metal meshes can be placed within the glass cavity for a distinctive aesthetic. At the same time, the mesh faces the sun and screens out high solar gain.
Halley VI Antarctic Research Station
Designed by Hugh Broughton Architects and AECOM, Antarctica

 Harkening back to the beginning of insulated glazing itself, the Halley VI Antarctic Research Station was designed for polar research. As the world’s first re-locatable research facility, it was constructed by Galliford Try for the British Antarctic Survey (BAS). The project aimed to demonstrate ground-breaking architecture characterized by a compelling concept, but also a structure that’s executed with careful attention to detail and coordination.
Harkening back to the beginning of insulated glazing itself, the Halley VI Antarctic Research Station was designed for polar research. As the world’s first re-locatable research facility, it was constructed by Galliford Try for the British Antarctic Survey (BAS). The project aimed to demonstrate ground-breaking architecture characterized by a compelling concept, but also a structure that’s executed with careful attention to detail and coordination.
As the team explains, the Antarctic Research Station sought to push the boundaries of design in a life critical environment. The designers created a beacon for sustainable living in the Polar Regions to draw attention to some of the most significant science conducted on our planet. The central module accommodates the majority of the stations social areas; it consists of double height space with a large east-facing window made of OKAGEL. The insulating glass system features an inter-pane cavity filled with translucent Nanogel, a special noncrystalline solid.
Damesalen
Designed by MIKKELSEN Architects, Copenhagen, Denmark
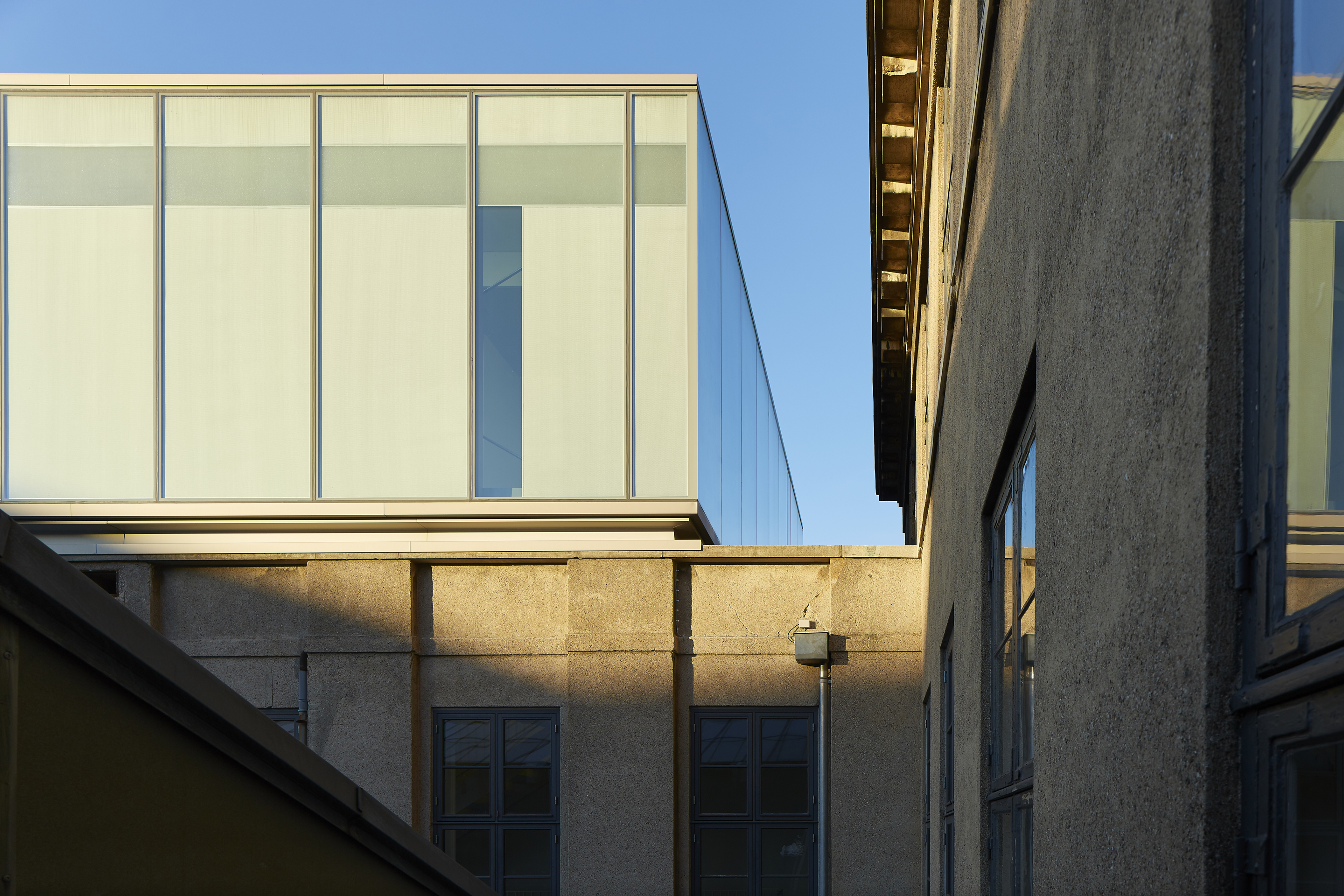
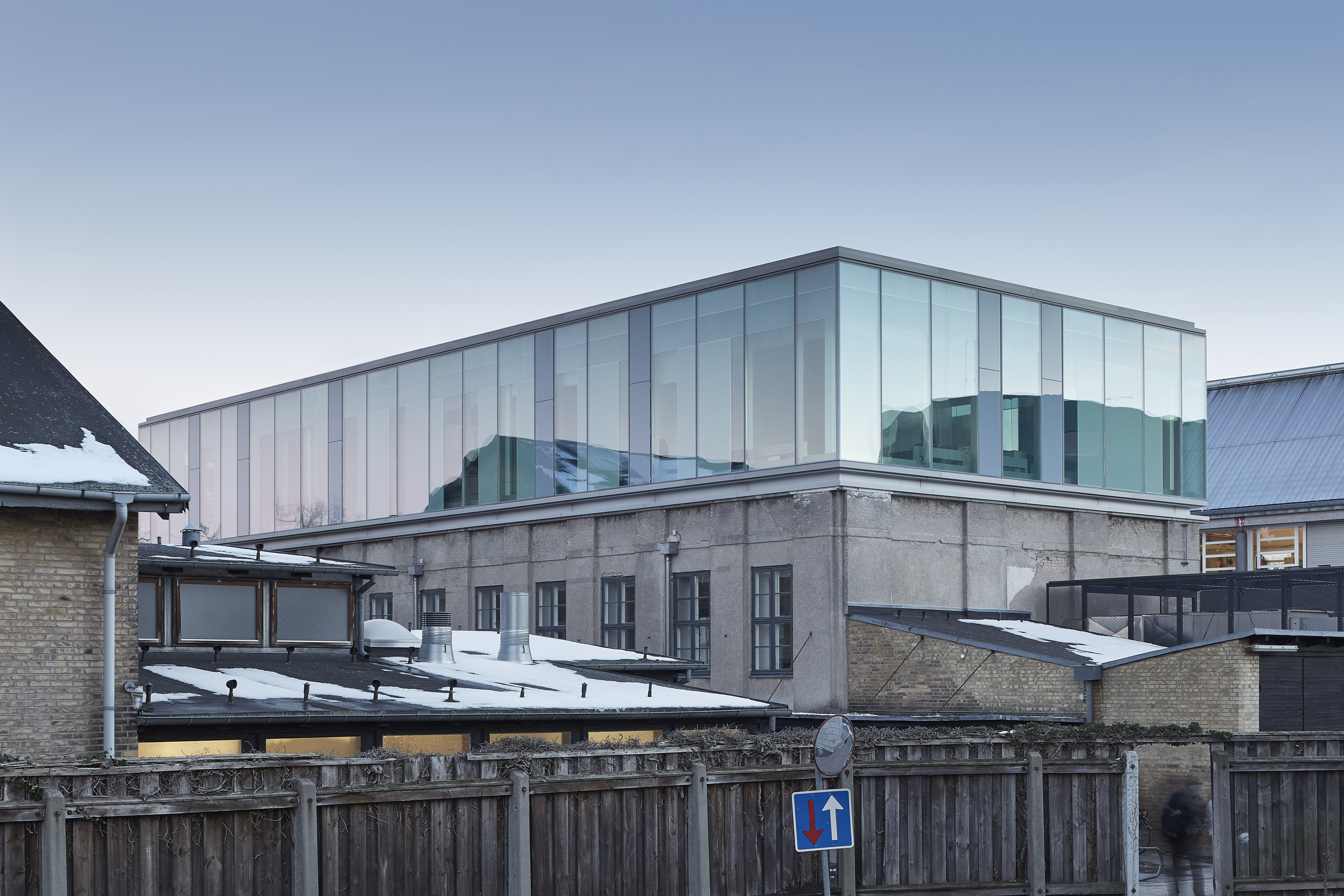 Extending an existing university gymnastic hall with a testing laboratory, the Damesal project was designed with a new building on top. The project offered an opportunity to explore an architectural concept where the geometry of the additional floor is designed with a simple box shape in glass. The architectural and functional variation happens as the glass façade responds to the program and functions within the building. The building’s envelope embodies design and performance as a collaboration between the architect and the supplier of the customized glass solution.
Extending an existing university gymnastic hall with a testing laboratory, the Damesal project was designed with a new building on top. The project offered an opportunity to explore an architectural concept where the geometry of the additional floor is designed with a simple box shape in glass. The architectural and functional variation happens as the glass façade responds to the program and functions within the building. The building’s envelope embodies design and performance as a collaboration between the architect and the supplier of the customized glass solution.
Working closely with Dow Corning led to a strategy that deals with the local energy frame, and at the same time takes orientation and solar exposure into account. Both horizontal and vertical layouts were studied and calculated, as well as solutions integrating OKALUX components redirecting daylight while creating a level of shading. By positioning an insulating material in the cavity of the triple glazed units, there was an opportunity to experience the same material inside and outside.
Greenpoint EMS Station
Designed by Michielli + Wyetzner Architects, Brooklyn, NY, United States

 The Greenpoint Emergency Medical Service (EMS) Station was designed as a two-story facility that supports FDNY ambulance crews and vehicles. The project was made with a strong, distinctive form occupying a prominent site in the rapidly developing neighborhood. The station’s requirements led to a four-part division of the facility. Because the space for housing vehicles called for a higher ceiling height than the rest of station, one side is taller than the other. This change organizes the building’s functions.
The Greenpoint Emergency Medical Service (EMS) Station was designed as a two-story facility that supports FDNY ambulance crews and vehicles. The project was made with a strong, distinctive form occupying a prominent site in the rapidly developing neighborhood. The station’s requirements led to a four-part division of the facility. Because the space for housing vehicles called for a higher ceiling height than the rest of station, one side is taller than the other. This change organizes the building’s functions.
The first floor’s different ceiling heights create different levels at the second floor and that shift in levels repeats at the roof line. This shift and programmatic division is marked with a skylight extending from the front to the back of the building. The 90-foot-long, second-story translucent glass wall appears to float above the ground and contributes to the building’s strong identity. This works with the transparent staircase by OXALUX that connects the entrance to the second floor. It is framed by a glass façade with OKATECH Expanded Mesh. The aluminum inserts act as a design element while providing effective sun and glare protection.
David H. Koch Center, New York-Presbyterian Hospital
Designed by Pei Cobb Freed & Partners, New York, NY, United States
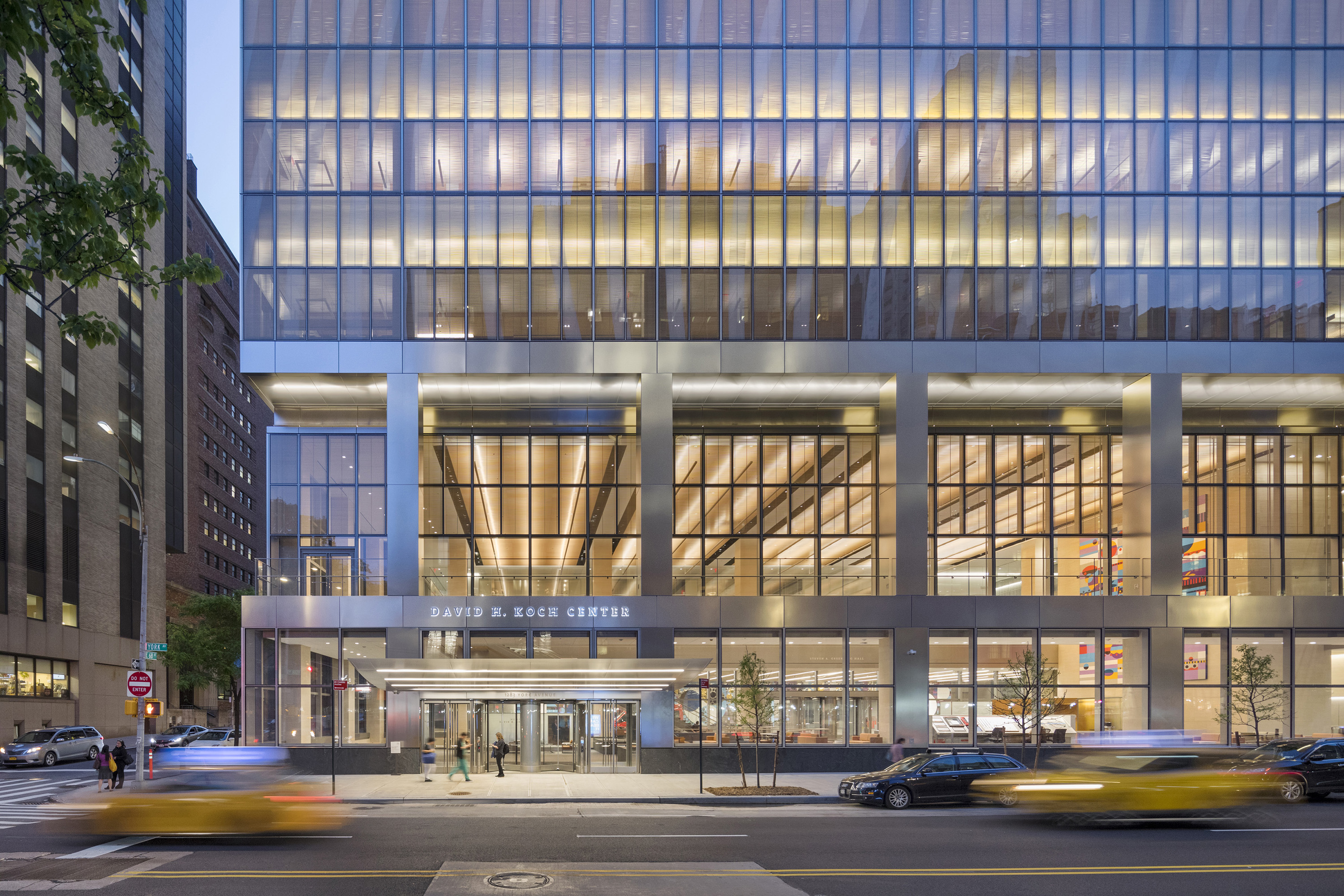
 The Koch Center was designed to provide advanced integrative healthcare and complex outpatient services. Patient-centered and family-centered care is at the forefront of the building’s medical program, announced by a triple-height lobby that offers respite from the surrounding streets. Infusion and radiation oncology areas, as well as diagnostic imaging, typically found in basement areas, are located on upper floors. This gives patients and staff the benefit of natural light.
The Koch Center was designed to provide advanced integrative healthcare and complex outpatient services. Patient-centered and family-centered care is at the forefront of the building’s medical program, announced by a triple-height lobby that offers respite from the surrounding streets. Infusion and radiation oncology areas, as well as diagnostic imaging, typically found in basement areas, are located on upper floors. This gives patients and staff the benefit of natural light.
Functional and clinical program areas are set back from the building perimeter, so patients and families travel along light-filled corridors. This strategy also gives the curtain wall a consistent level of opacity across the facade, whose appearance subtly shifts in response to the changing light throughout the day. The curtain wall owes its rich architectural character to the OKALUX wood screen inserted into its triple-glazed assembly — the first such application on this scale — and to the undulating frit pattern applied to the inner surface of the outer pane.
Cité de l’Ocean et du Surf
Designed by Steven Holl Architects, Avenue de la Plage, Biarritz, France

 SHA designed the Cité de l’Océan et du Surf museum to raise awareness of oceanic issues and explore educational and scientific aspects of the surf and sea. Centered around leisure, science, and ecology, the project was made in collaboration with Solange Fabião. The design includes the museum, exhibition areas, and a plaza, within a larger master plan. The building form derives from the spatial concept “under the sky”/“under the sea”.
SHA designed the Cité de l’Océan et du Surf museum to raise awareness of oceanic issues and explore educational and scientific aspects of the surf and sea. Centered around leisure, science, and ecology, the project was made in collaboration with Solange Fabião. The design includes the museum, exhibition areas, and a plaza, within a larger master plan. The building form derives from the spatial concept “under the sky”/“under the sea”.
A concave “under the sky” shape creates a central gathering plaza, open to sky and sea, with the horizon in the distance. The convex structural ceiling forms the “under the sea” exhibition spaces. This concept generates a unique profile and form for the building, and through its insertion and efficient site utilization, the project integrates seamlessly into the surrounding landscape. The project utilized KAPILUX by OKALUX, an insulating glass which incorporates a capillary slab within the glass cavity. This capillary slab is comprised of honeycombed, clear or white tubes.
Architizer’s new image-heavy daily newsletter, The Plug, is easy on the eyes, giving readers a quick jolt of inspiration to supercharge their days. Plug in to the latest design discussions by subscribing.

