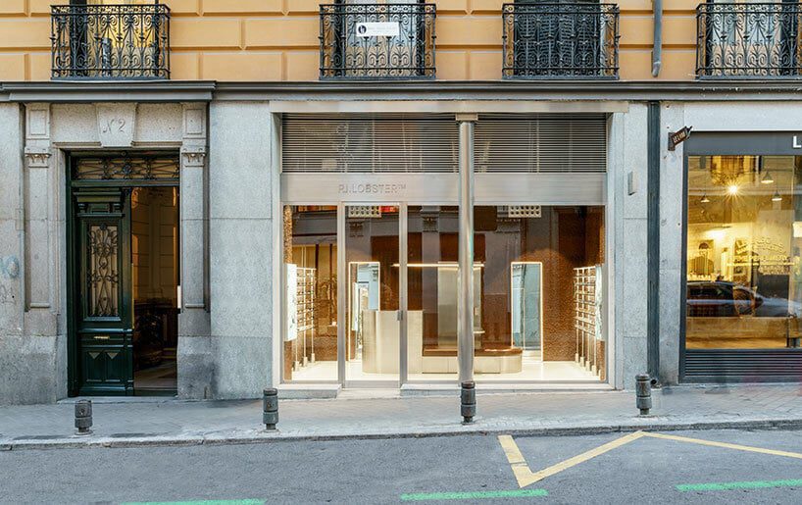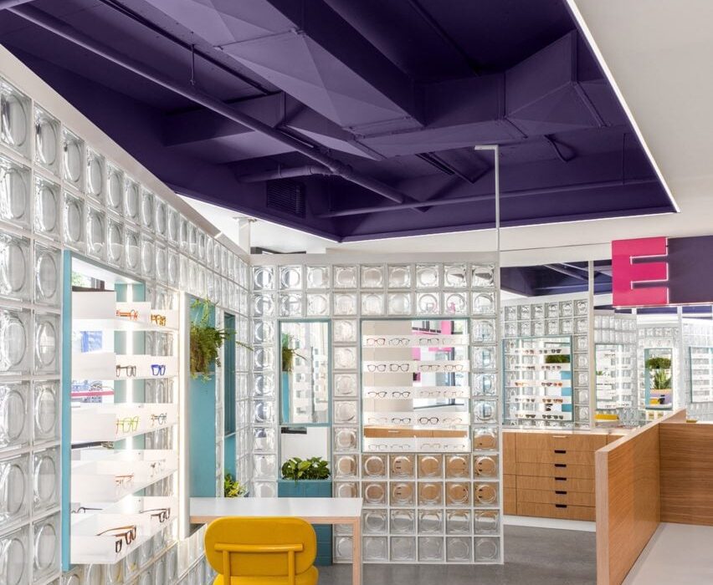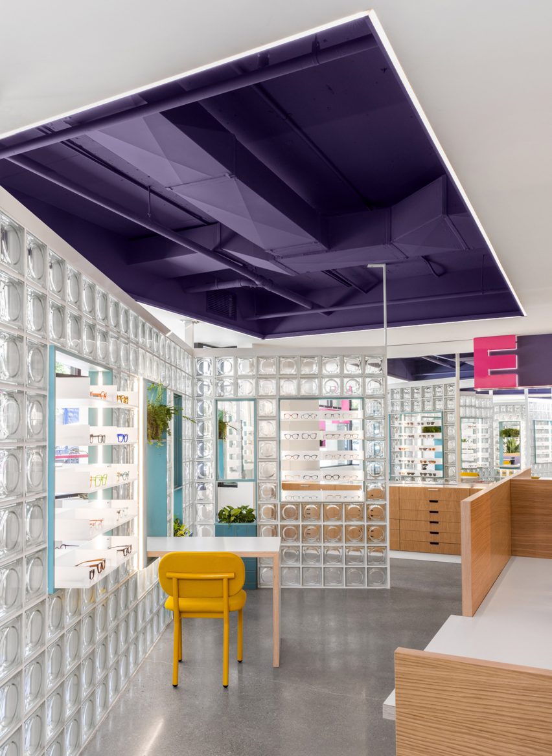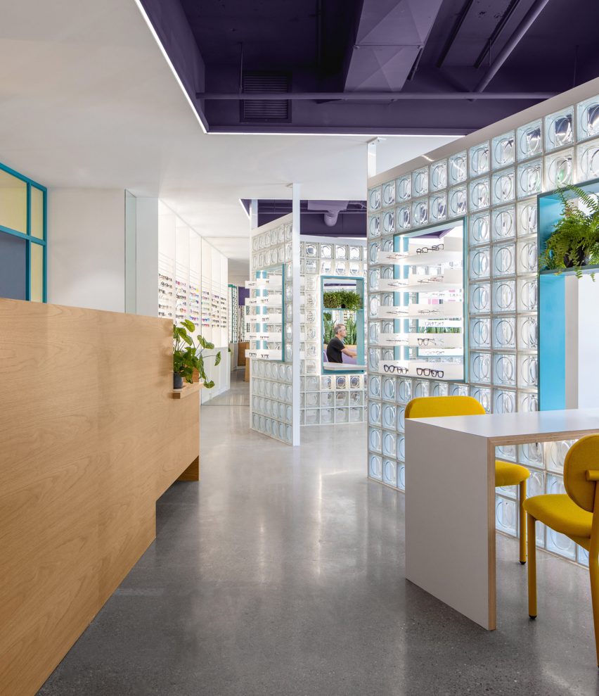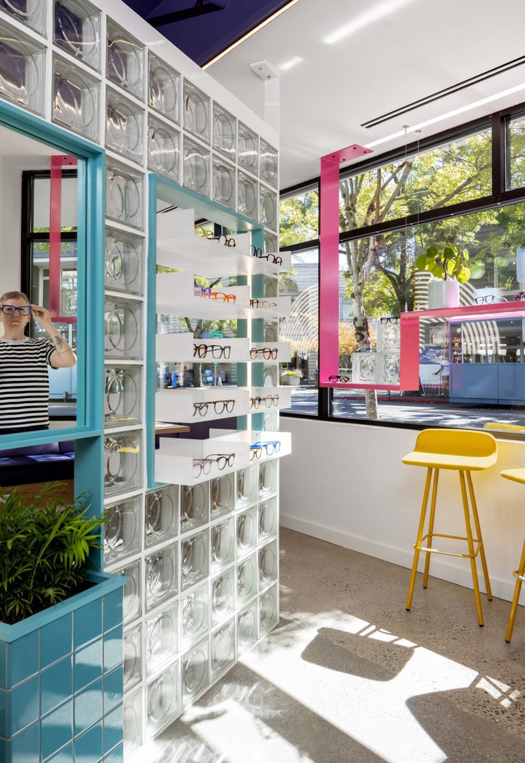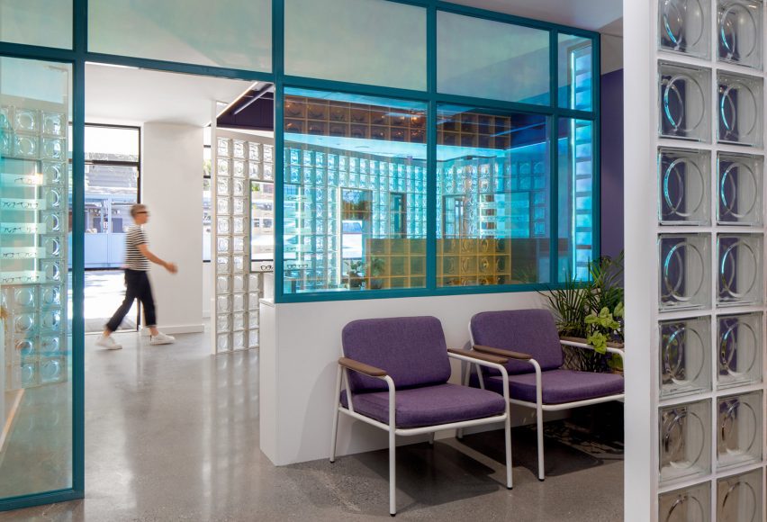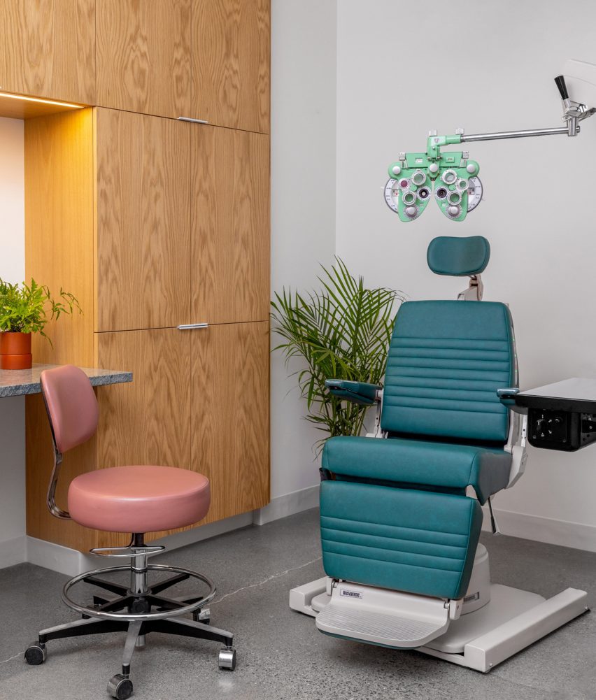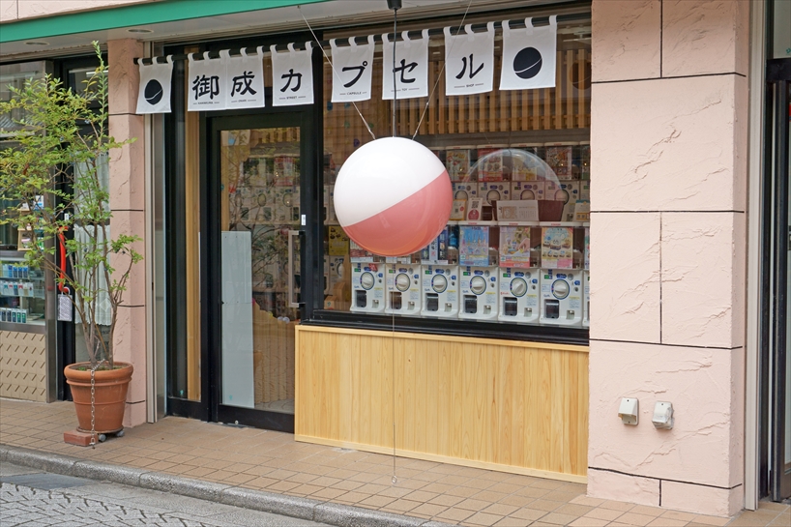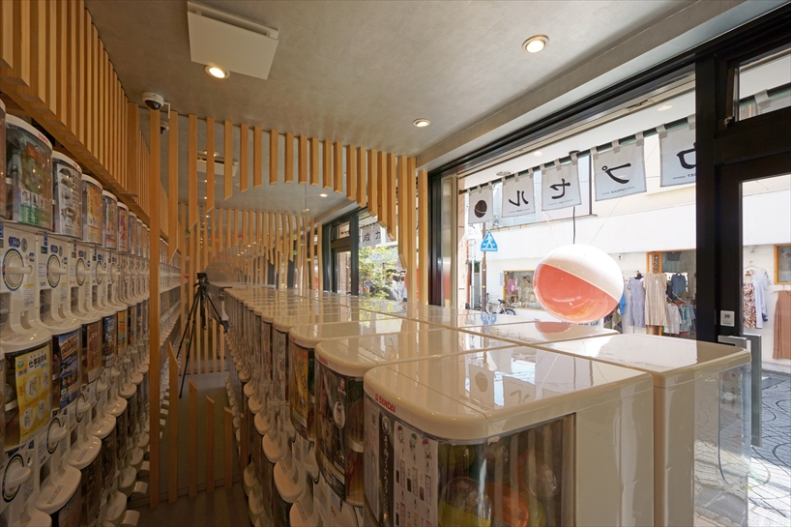el departamento infuses mountainous hues into texturized optical boutique in madrid
El Departamento unveils new PJ Lobster boutique in Madrid
Valencia-based architecture practice El Departamento has crafted a contemporary optical boutique for the PJ Lobster brand in Madrid, Spain. Drawing from the character of the project location, which combines both sophistication and vibrancy, the retail interior incorporates texturized minimalism, rough materiality, organic forms, and stainless steel elements throughout its design. The color palette is inspired by the hues of the Madrid mountains, infusing a natural essence into the design which is otherwise described as ‘high-tech’.
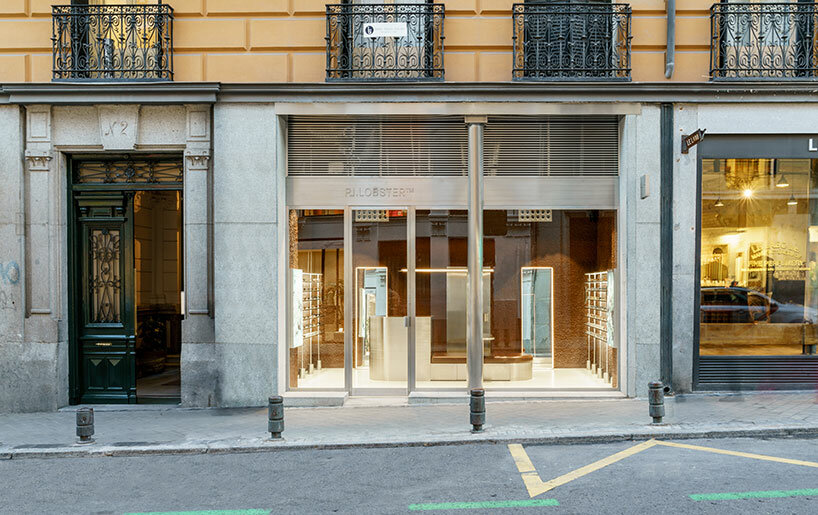
the exterior of the new PJ Lobster boutique in Madrid | all images courtesy of Miguel Fernández-Galiano
PJ Lobster’s Madrid store Unveils a Design Continuum
The new PJ Lobster boutique in Madrid continues the design exploration initiated in the previous project located in Barcelona (see designboom’s previous coverage here), focusing on color, organic forms, and different textures as common design elements.
Spanning 42 m2, with an additional operational basement, the structure redefines traditional storefront concepts with an expansive, unobtrusive street-facing facade. The interior boasts ornamental structures, including wooden beams and cast-iron columns, maintaining an impressive free height of over 4 meters. El Departamento (find more here) preserved the original cast-iron pillars on the facade, encasing them in a sleek stainless-steel skin that transforms their appearance into two seamless cylinders. A striking glass facade, precisely centered between the two pillars, establishes a clear boundary, inviting patrons to experience the seamless transition between the external environment and the meticulously crafted interior space.
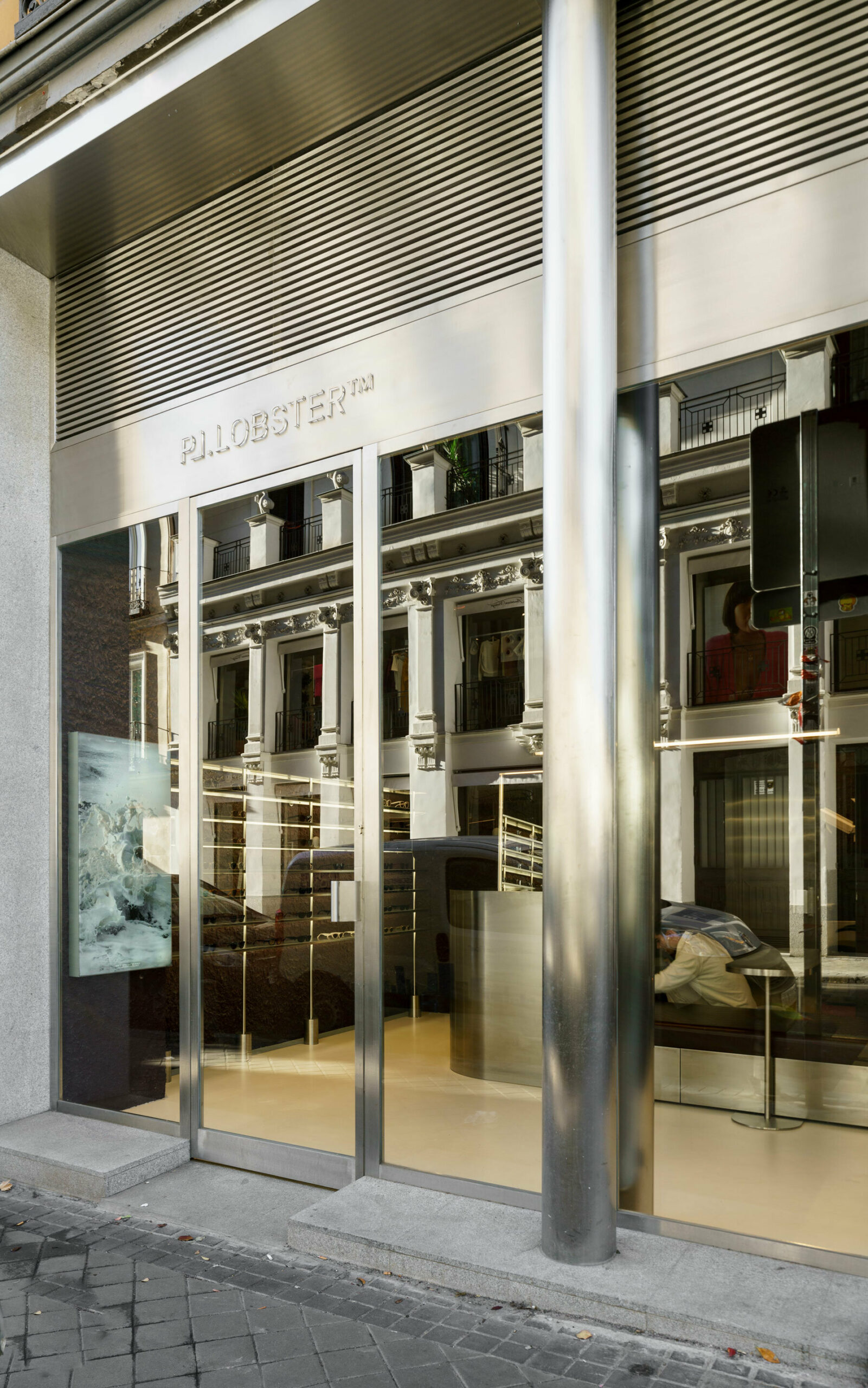
the entrance of the store features reflective stainless steel elements
El Departamento’s Fusion of Textured Minimalism & Raw Precision
In their latest spatial exploration for this new optical boutique, El Departamento blends textured minimalism and raw precision. Meticulous attention to detail is evident as the color-blocked sales area dynamically contrasts with a neutral floor, yet harmonizes with stainless-steel furniture, accentuating the high-tech ambiance of the space.
The design of the shop is characterized by rough materiality, as a prominent irregular plaster finish emerges. The color palette, dominated by dark garnet and aubergine hues, pays homage to the traditional color of Madrid’s exposed brick. This color, derived from the various clays of the central plateau, harks back to the architectural materials of Madrid’s late 19th-century aesthetics. ‘This tribute to reddish tones, transformed into garnet, evokes the hues that tint the fields of Madrid’s mountain range in autumnal twilights,’ the design team shares.
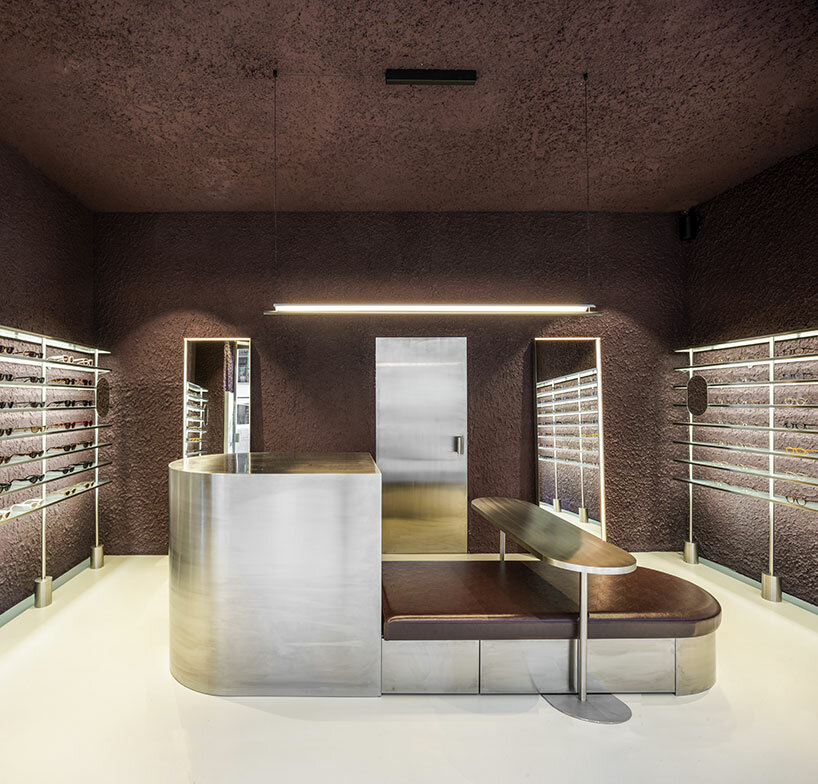
the retail interior incorporates rough materiality, organic forms, and stainless steel elements
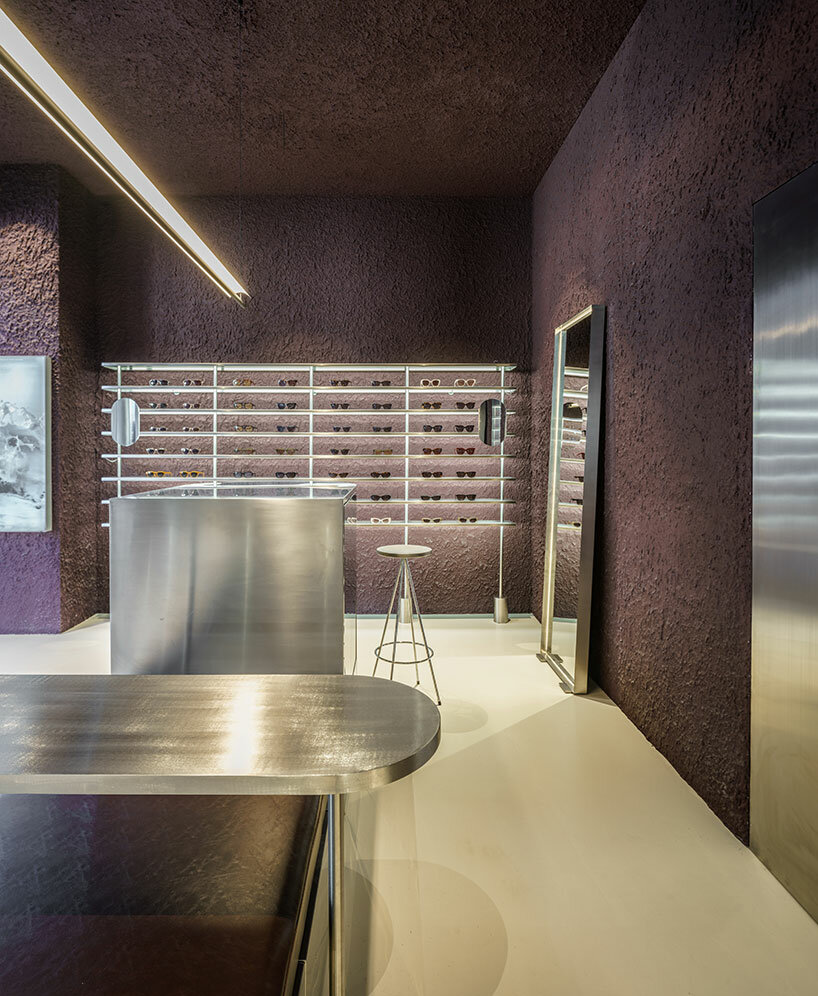
the color palette of the project is inspired by the hues of the Madrid mountains
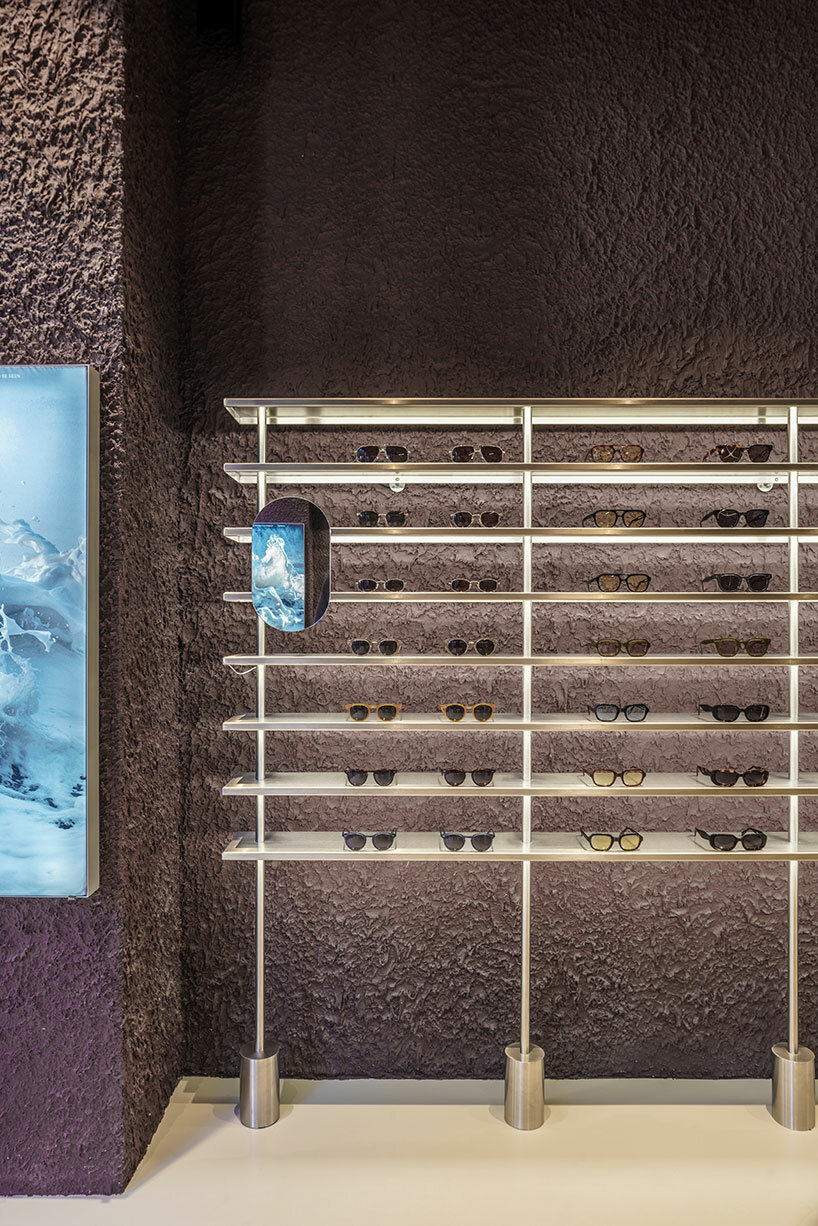
an irregular plaster finish emerges within the interior
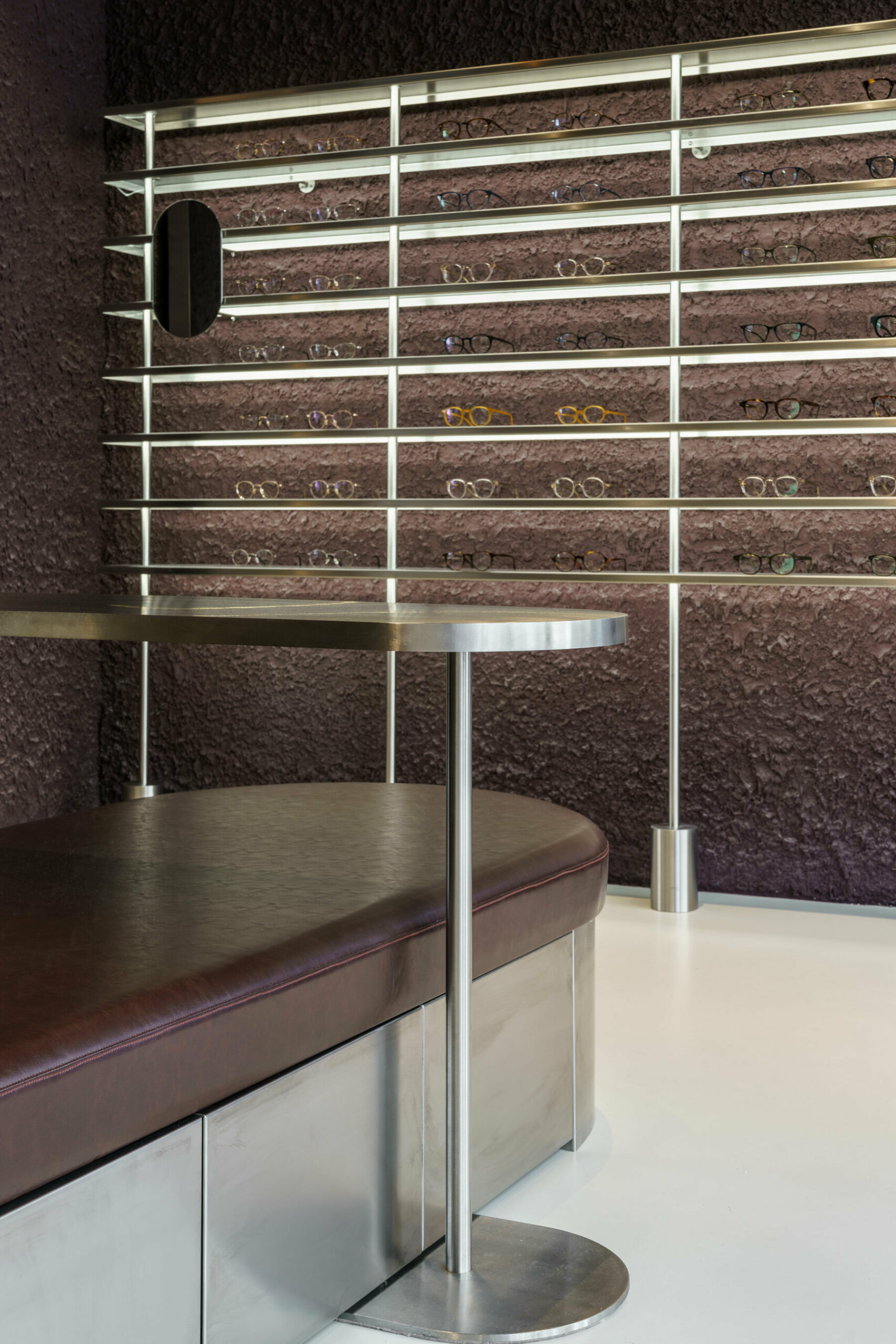
the interior boasts ornamental structures, including wooden beams and cast-iron columns
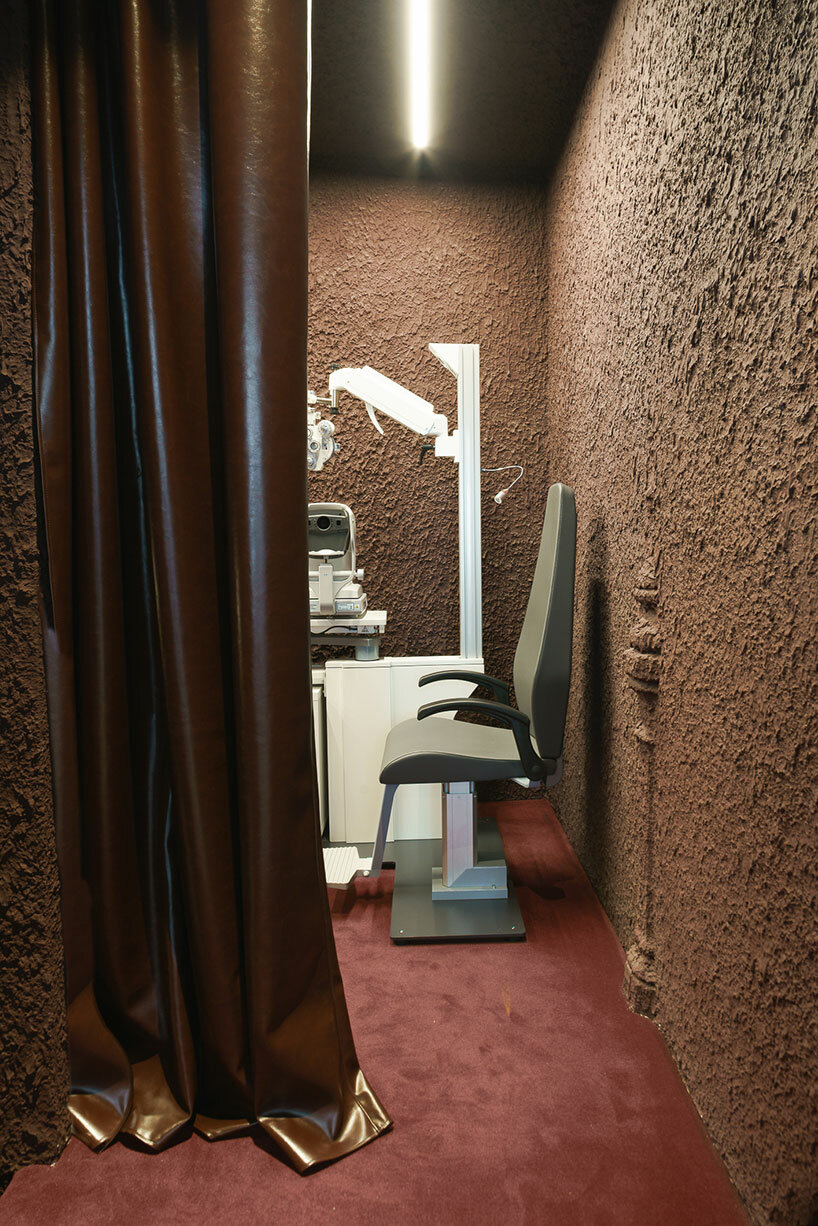
the store is dominated by dark garnet and aubergine hues
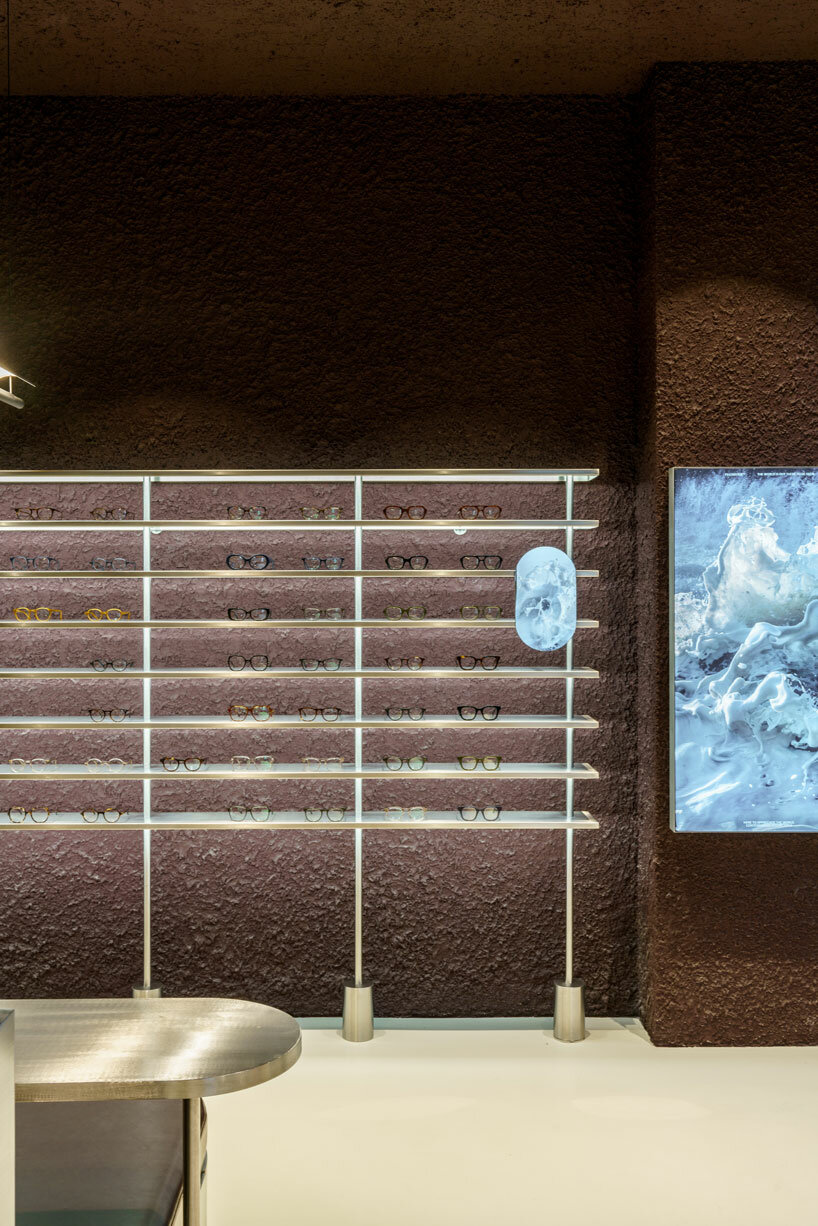
the boutique s characterized by a high-tech ambiance
project info:
name: PJ Lobster Restyling
architects: El Departamento | @eldepartamento.estudio
design team: Alberto Eltini & Marina Martín
location: 2 Fernando VI Street, Madrid, Spain
area: 42 sqm
photography: Miguel Fernández-Galiano
myrto katsikopoulou I designboom
dec 25, 2023

