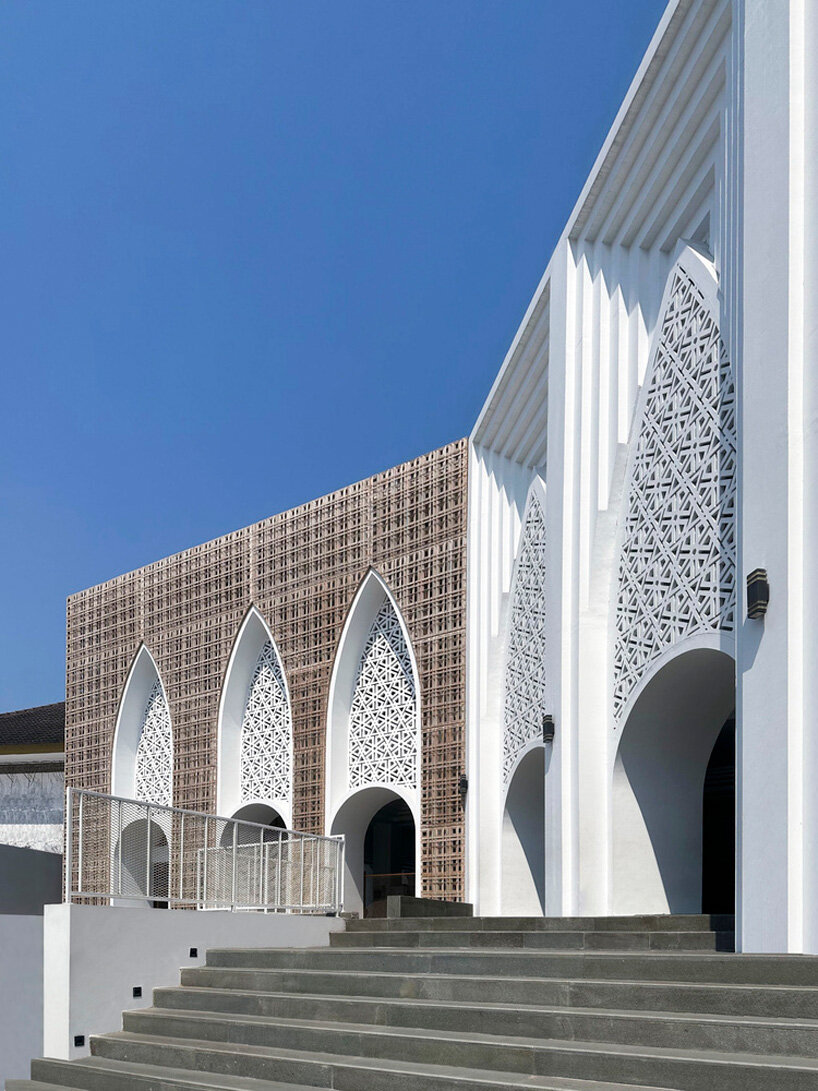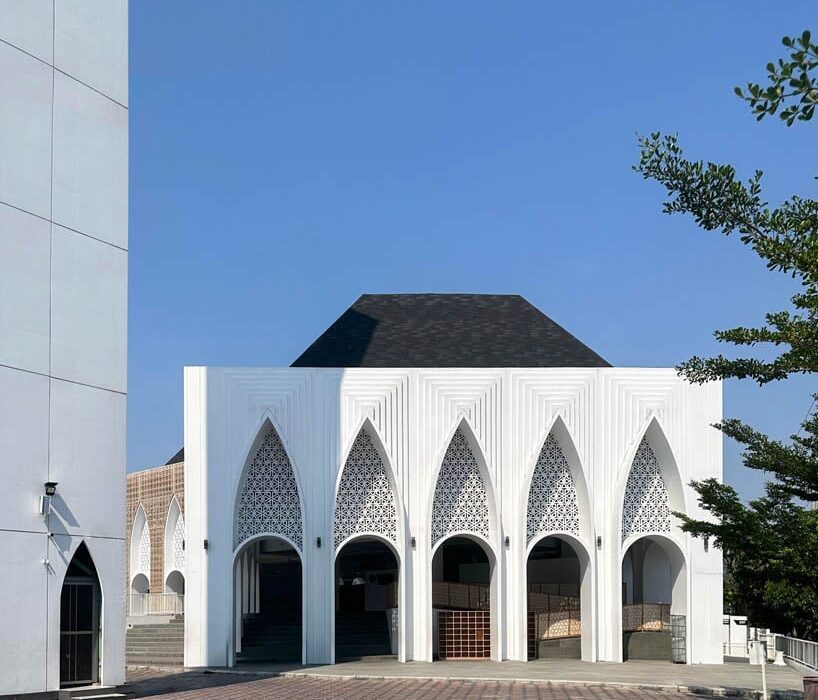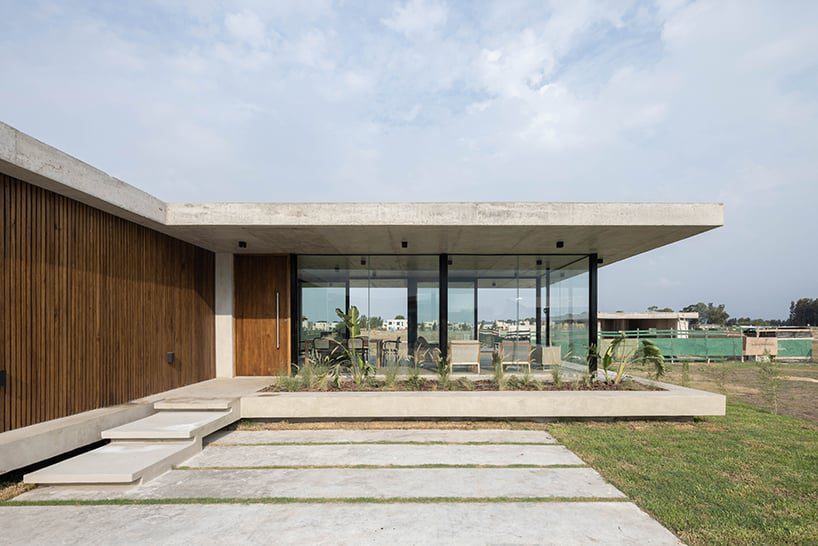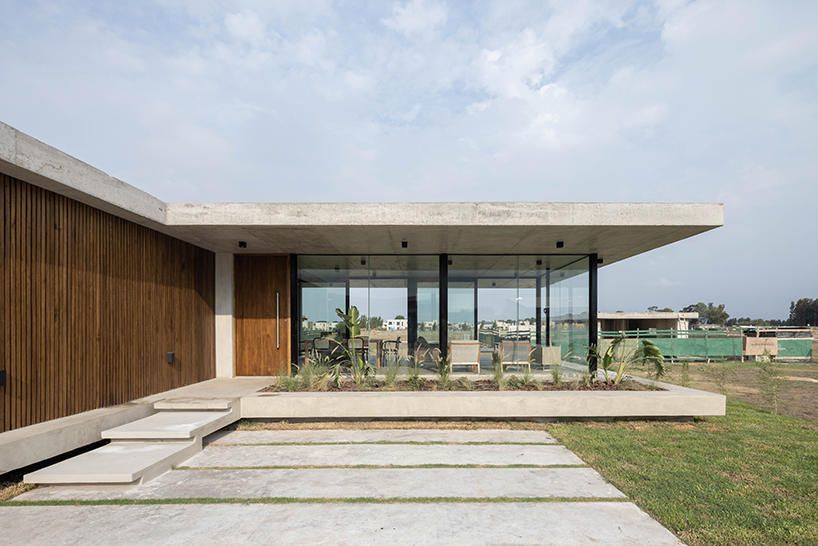andyrahman architect ornaments mosque with lombok-style wickerwork
Andyrahman Architect’s Al-Muttaqin Grand Mosque Cakranegara
The Al-Muttaqin Grand Mosque in Cakranegara, Mataram, Indonesia, originally founded in 1973, underwent renovations in 1992 and 2007. After the collapse of the old mosque in a 2019 earthquake, Andyrahman Architect designed a new mosque in 2020 with a responsive approach to nature, users, and space requirements. The design balances contemporary elements with local traditions, culture, and Islamic law, adapting to the times.

all images courtesy of Andyrahman Architect
mosque fuses contemporary design with religion and tradition
The roof design combines the tajug roof of Bayan Beleq mosque with the Sasak rice barn roof, presenting a fusion of religion and tradition. The black, lightweight roof enhances safety during earthquakes. The mosque’s openings resemble a Sasak granary, symbolizing the balance between prayer and worship practices. Traditional ornamental details, such as Lombok-style wickerwork, use synthetic rattan, maintaining local character. The mosque, designed by Andyrahman Architect, integrates Sasak weaving motifs into wall ornaments, creating a recognizable local identity.

Al-Muttaqin Grand Mosque in Cakranegara, Mataram, Indonesia, underwent renovation by Andyrahman Architect
mosque’s open and inclusive space serves as community hub
The spatial concept prioritizes ample space, positioning the mosque closer to the west side for optimal accommodation during peak times. This strategic placement ensures an efficiently utilized courtyard without overflow. Qibla direction guides design lines, aiding in determining the direction during large gatherings. The square main space accommodates 1750 worshipers, with additional spaces totaling over 2800. The mosque promotes natural ventilation and serves as a social hub, attracting the community with its open and inclusive design.

the mosque’s design prioritizes a responsive approach to nature, users, and space requirements

sasak granary-shaped openings symbolize the delicate equilibrium between prayer and worship practices

traditional Lombok-style wickerwork incorporates synthetic rattan, preserving local character






