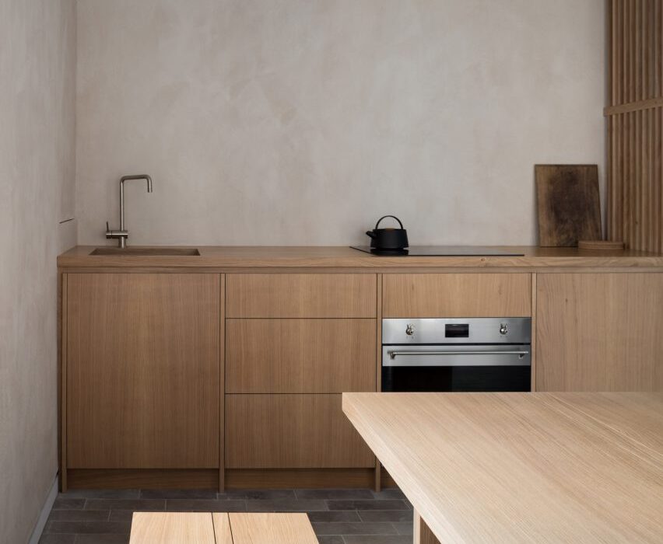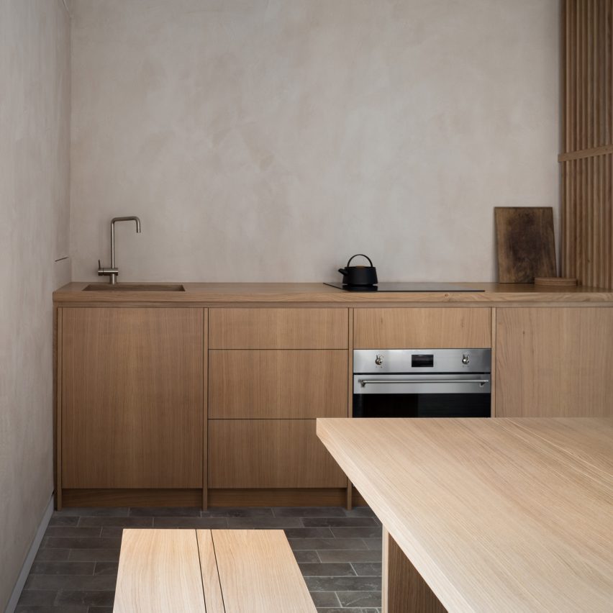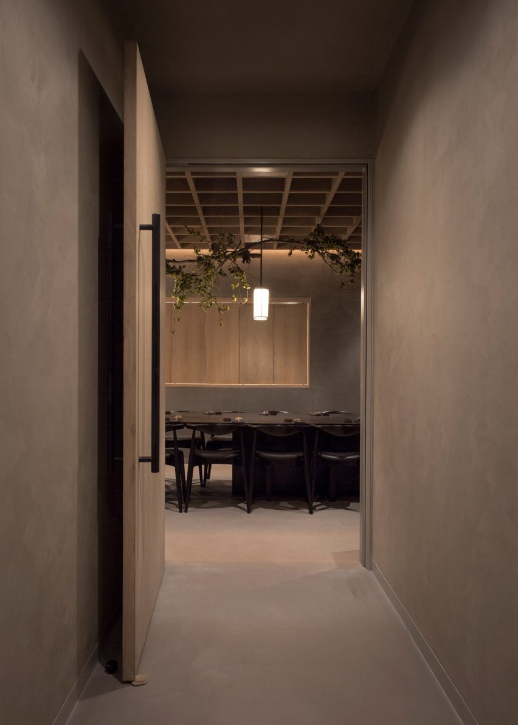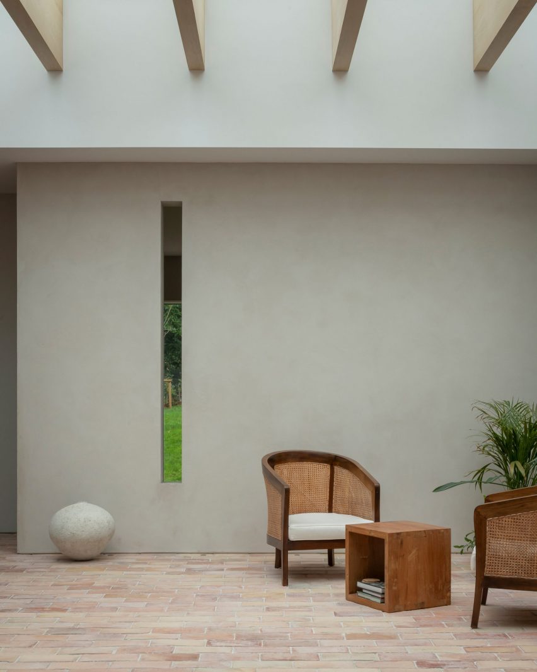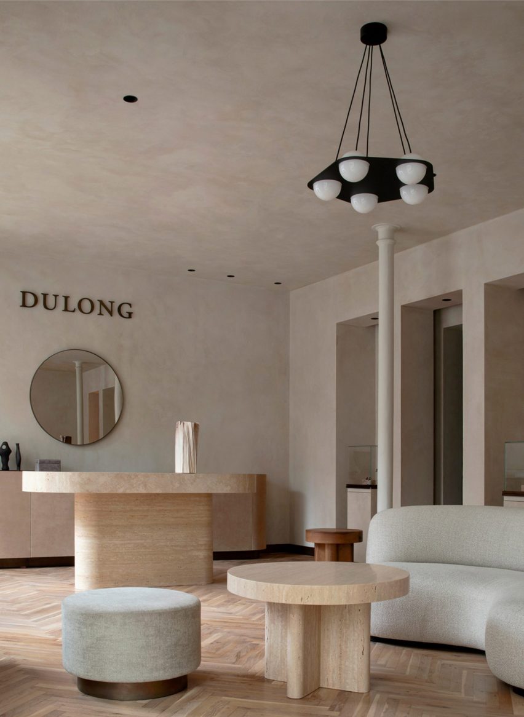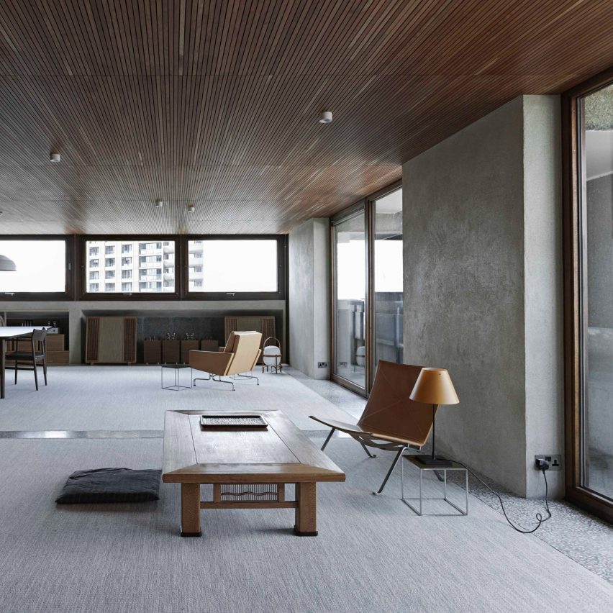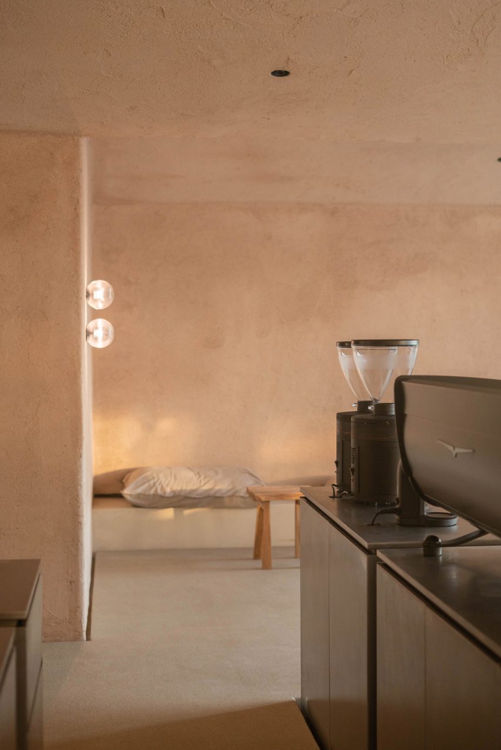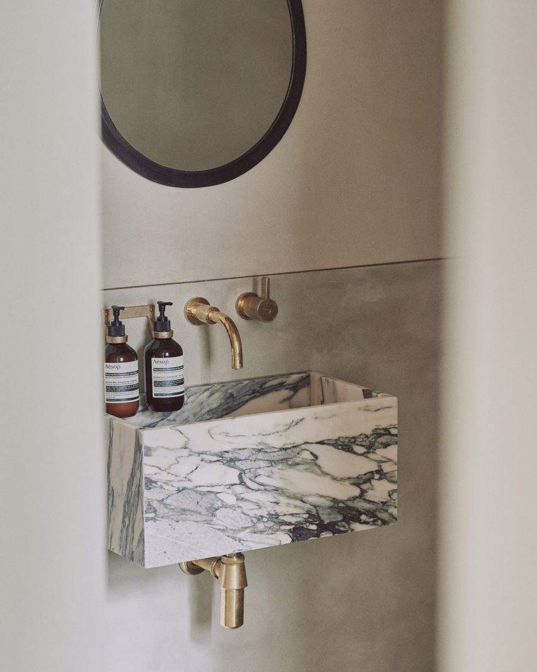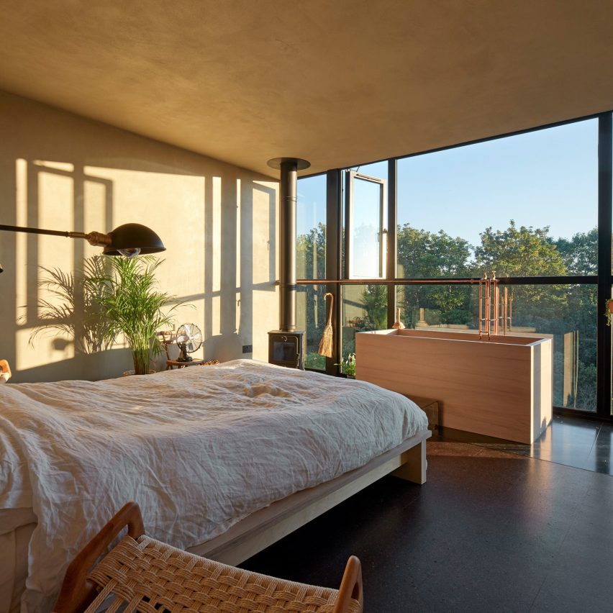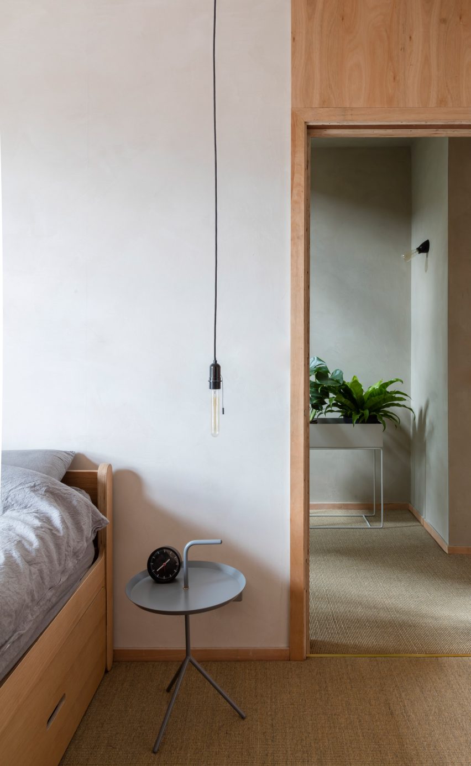Serpentine Bookhouse library by Atelier Xi “unfolds like a scroll painting”
The spiral shape of a conch shell informed the Serpentine Bookhouse in Shenzhen, China, a library that has been designed by local architecture studio Atelier Xi.
Located in the Dasha River Ecological Corridor, the 300-square-metre building by Atelier Xi provides a children’s reading room, public restrooms and a viewing balcony with seating areas for visitors and residents.
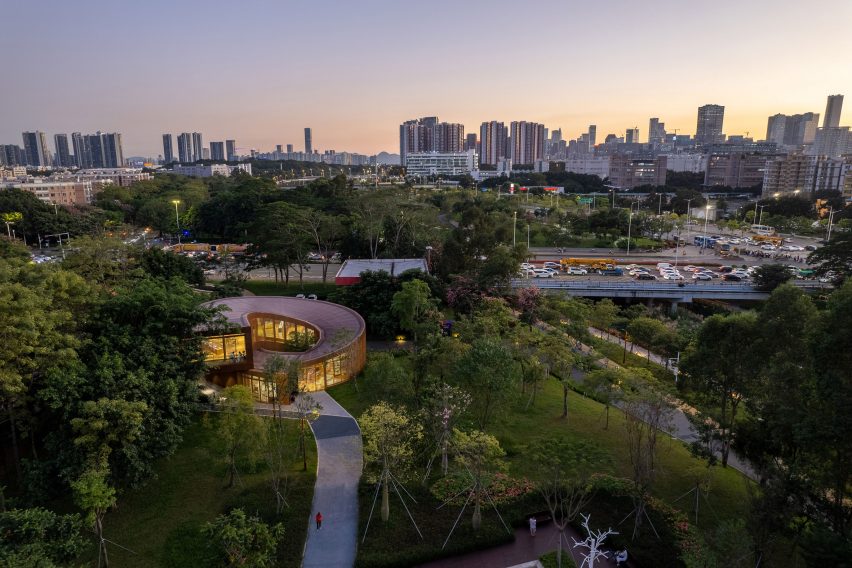
“The building performs like a rising spiral art sculpture, returning as much ground spaces as possible for plant growth and tourist activities,” founding principal Chen Xi told Dezeen.
“The spiral spatial structure both shapes the interior terraces and creates a 360-panoramic view of the surrounding landscape through expansive windows,” he continued.
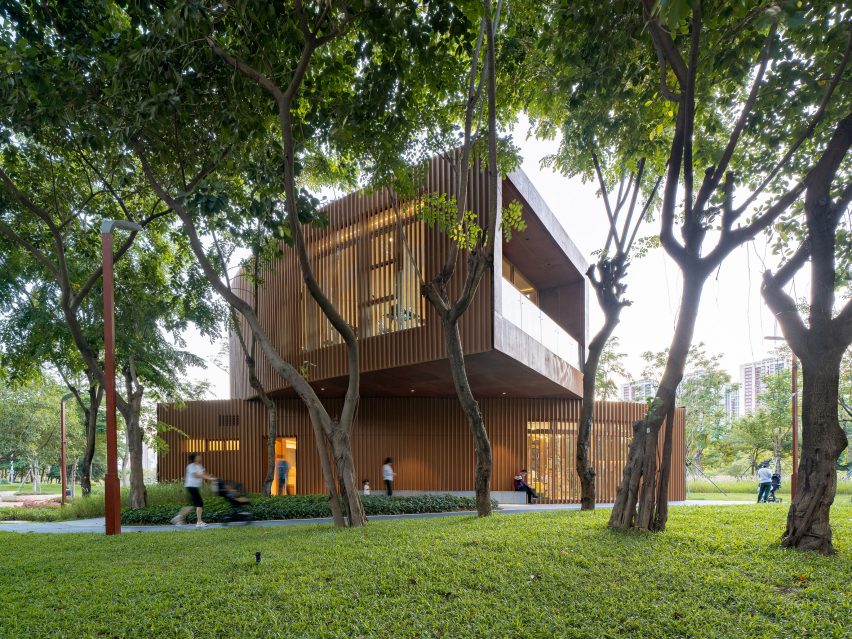
Atelier Xi created the structure’s distinctive shape using a steel framework of Vierendeel trusses – a truss with no diagonal members – and tensile reinforcement.
This structure allows the inner and outer edges of the spiral to be lined entirely with full-height windows, providing a changing view of the surrounding landscape as visitors move up the building.
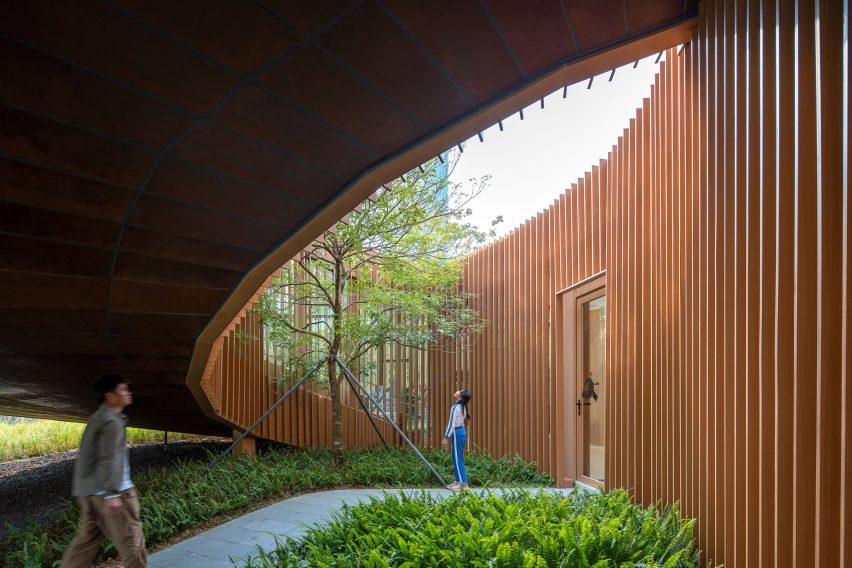
“The starting point of the spiral touches ground, meandering among the trees,” Xi told Dezeen. “Meanwhile, the second floor at the end of the spiral path eventually opens up the vista, offering a different perspective overlooking the park.”
“For visitors, walking along the interior space provides a view that unfolds continuously, elevating their perspective like an unrolling scroll painting,” he added.
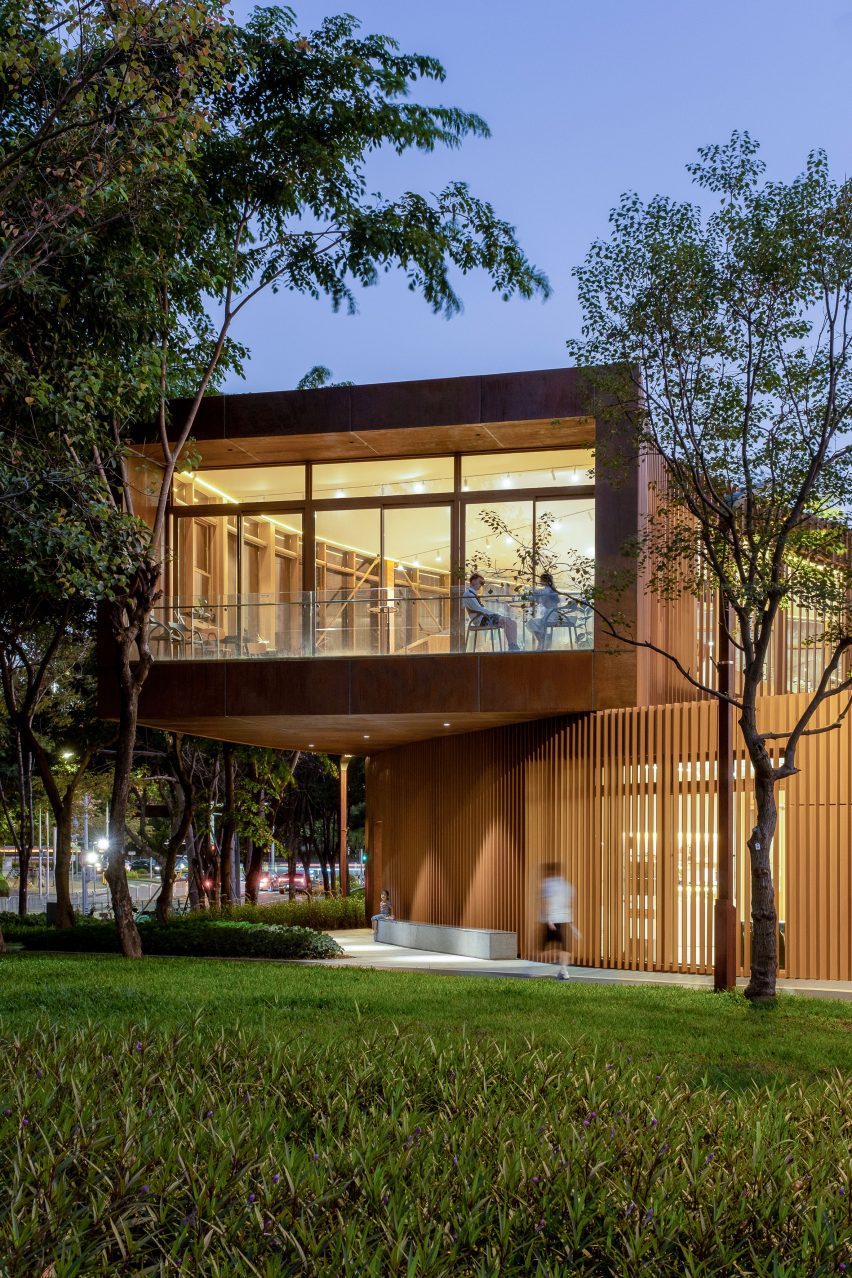
High-level windows provide cross-ventilation to the interior, with sun-shading provided by vertical aluminium louvres that cover the building.
A staircase wraps the inner wall of the spiral, while the outer wall is lined with bookcases that are aligned to a series of stepped platforms.
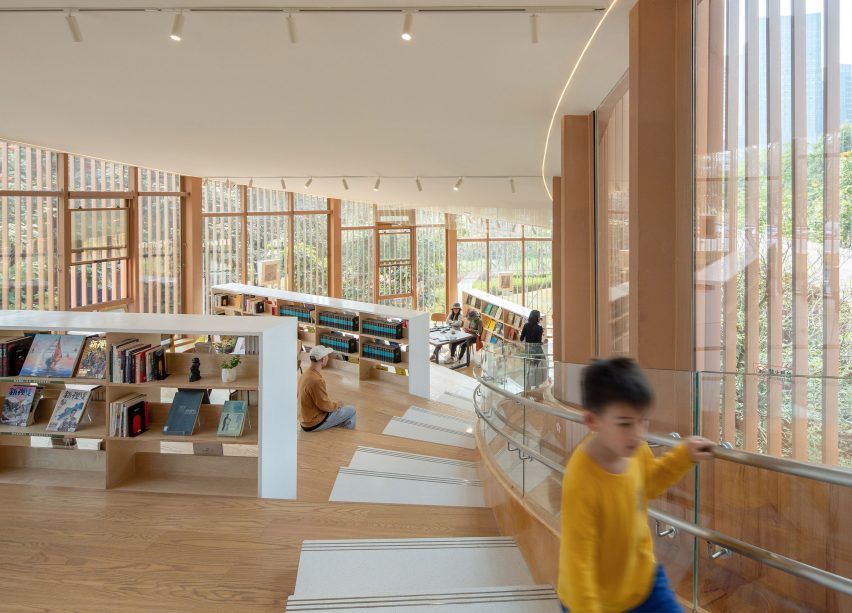
At the top, wood-framed glass doors open onto a small, sheltered balcony area with seating overlooking the landscape.
Each end of the spiral, as well as its underside, has been finished with panels of corten steel that were chosen to mirror the colour of the wooden finishes used throughout the interior.
“Aluminum is chosen for the sunshade grille to ensure durability in the hot coastal climate, and is finished with a color scheme closely resembling the wood tones used in the interior,” explained Xi.
“Corten steel plates with darker color are used as facade end caps, symbolizing the beginning and end of the spatial movement inside,” he added.
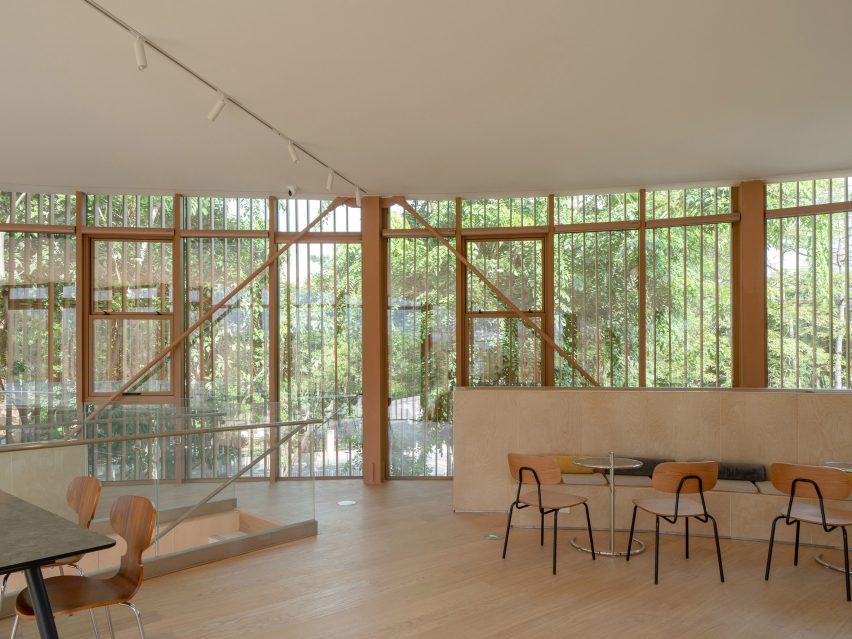
Atelier Xi chose to retain the existing pathways surrounding the building and introduce new planting and a concrete bench that sits beneath the spiral, sheltered by its upper storey.
The Serpentine Bookhouse was recently longlisted in the civic project category of Dezeen Awards 2023. Fluid forms feature regularly in the work of Atelier Xi, with previous projects including a sculptural pavilion in rural China and a curving concrete extension to an abandoned library.
The photography is by Zhang Chao.

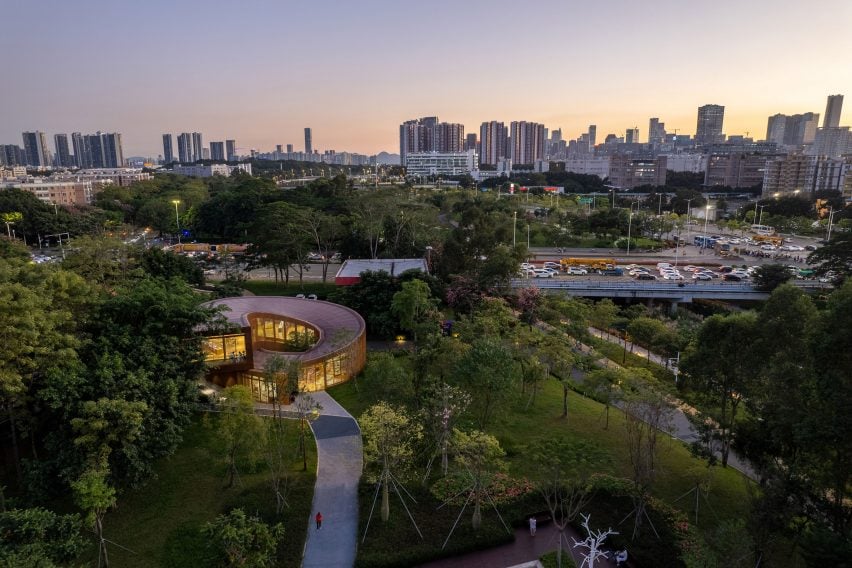
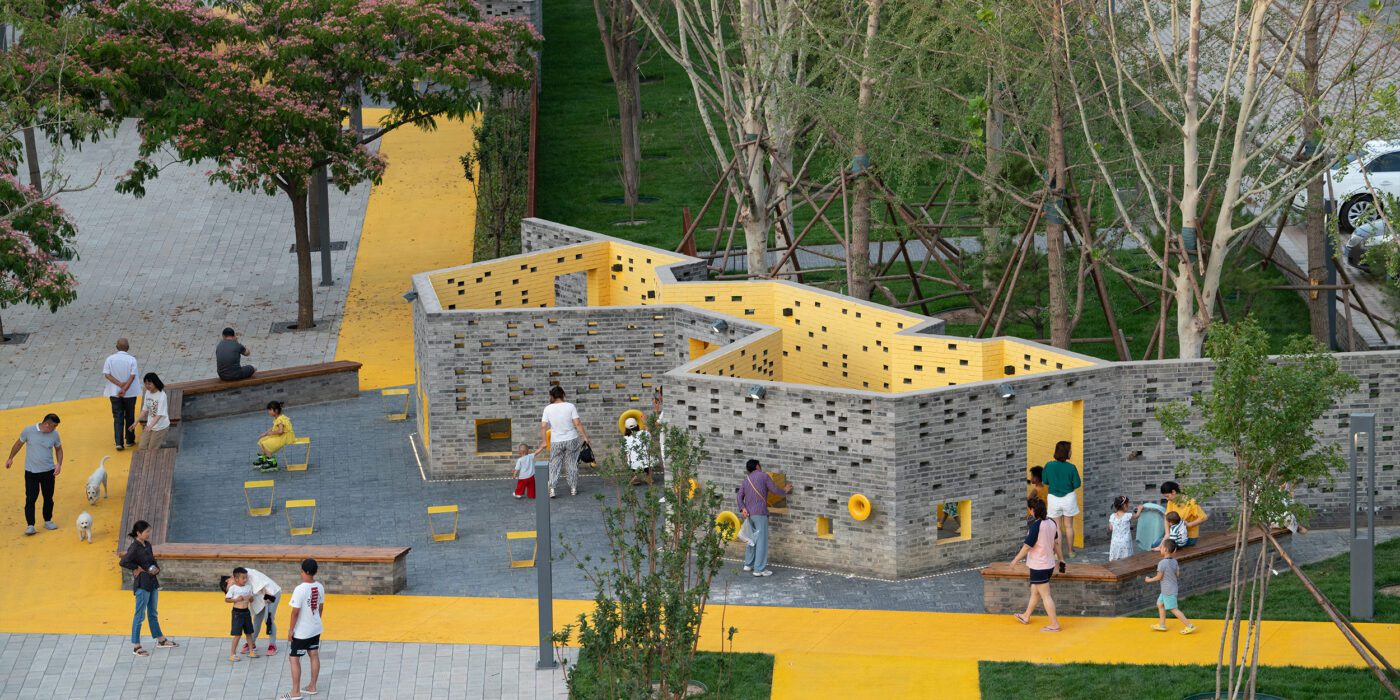
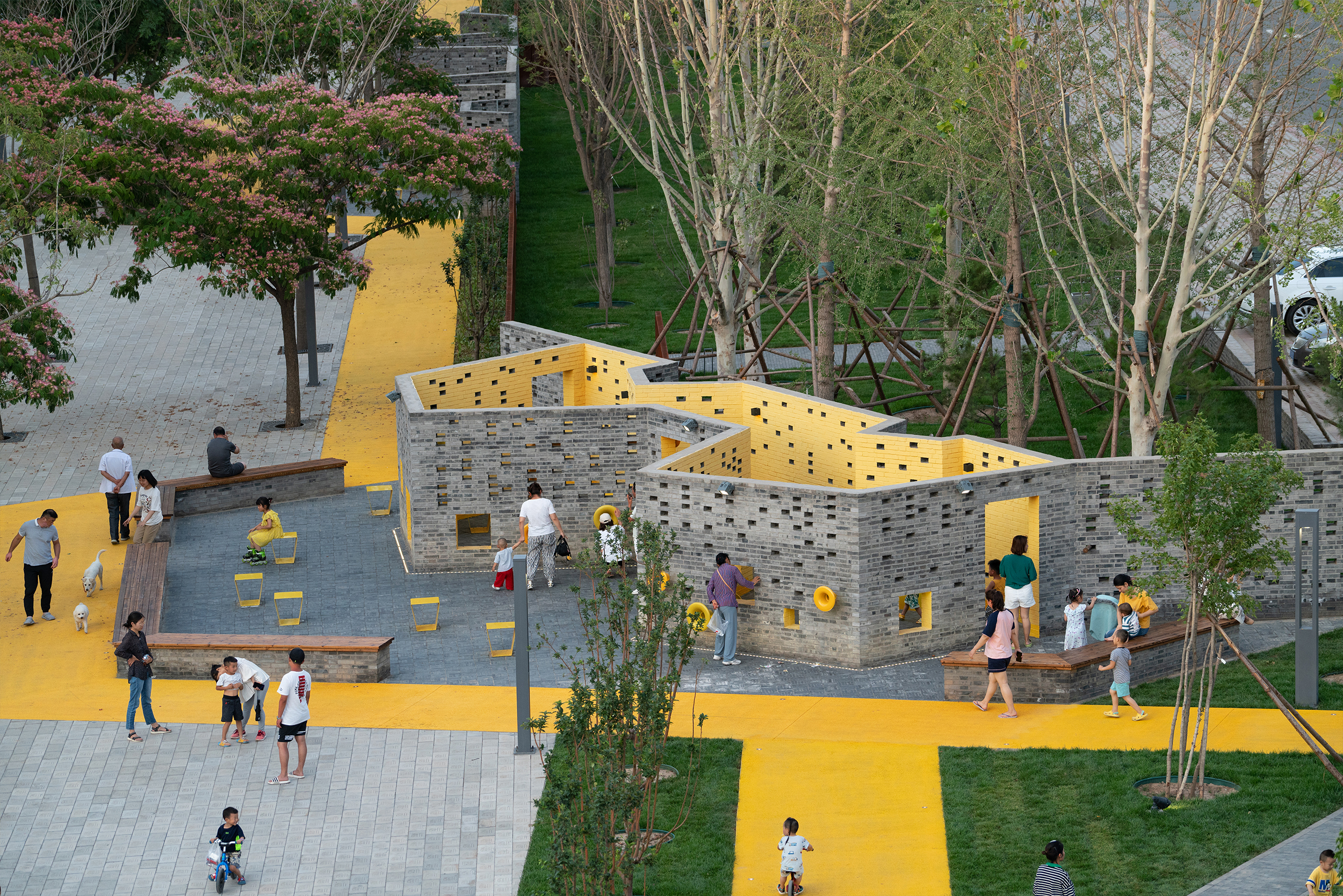
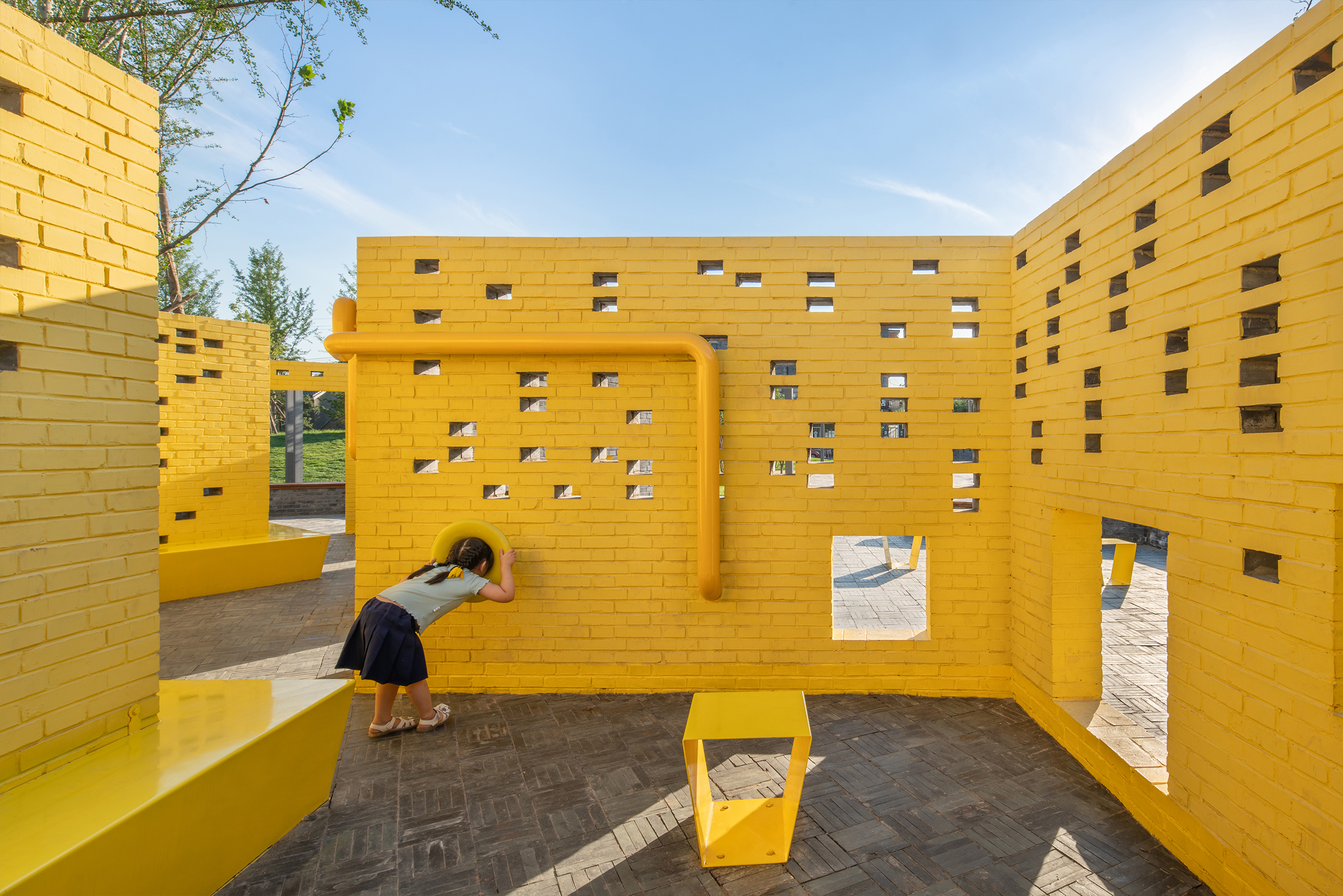 Situated in the vibrant art village of Songzhuang, this park was specifically designed to cater to the diverse needs of both artists and the local population. Color plays a pivotal role in capturing attention and creating an inviting atmosphere within the park.
Situated in the vibrant art village of Songzhuang, this park was specifically designed to cater to the diverse needs of both artists and the local population. Color plays a pivotal role in capturing attention and creating an inviting atmosphere within the park.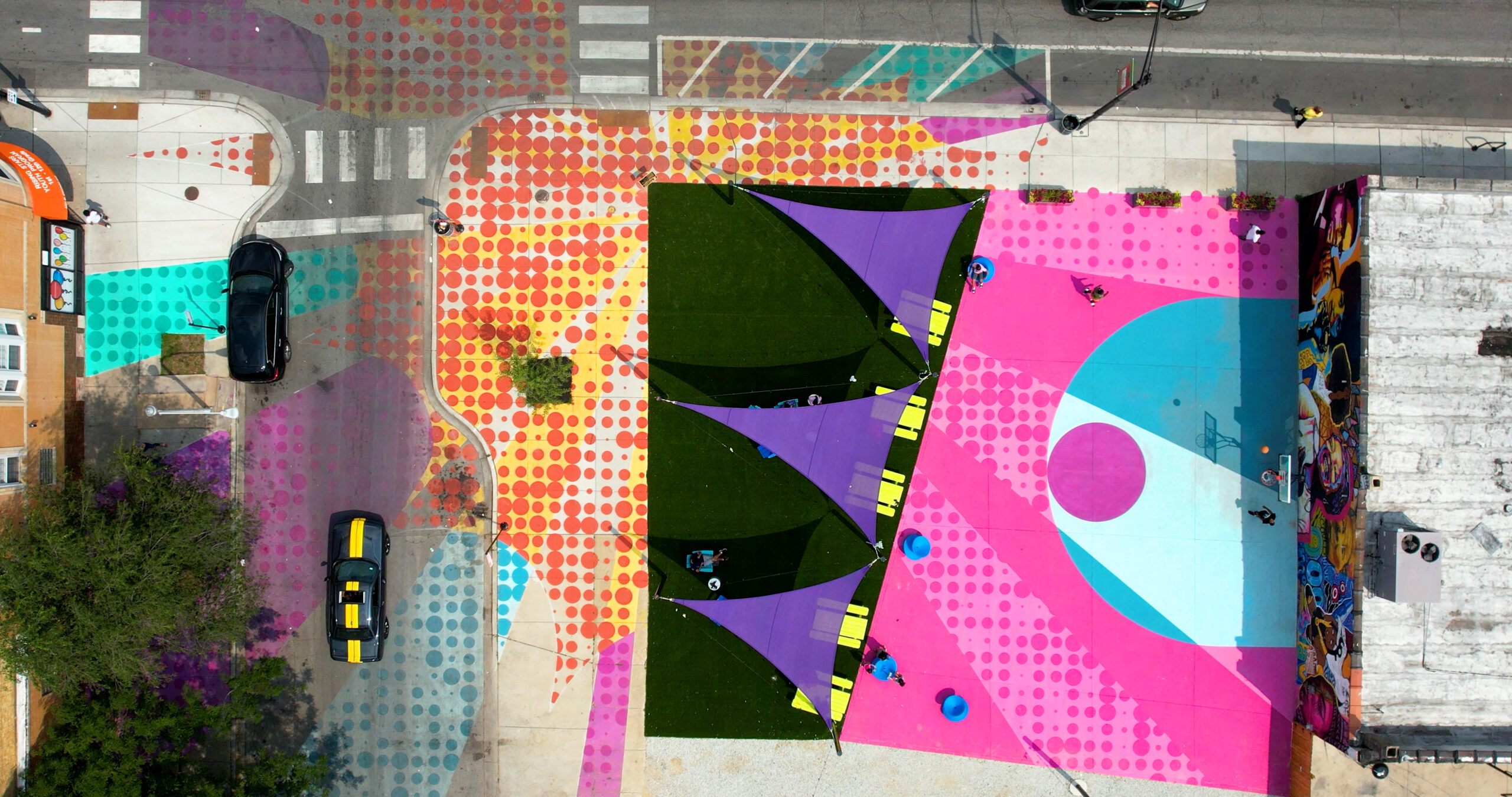
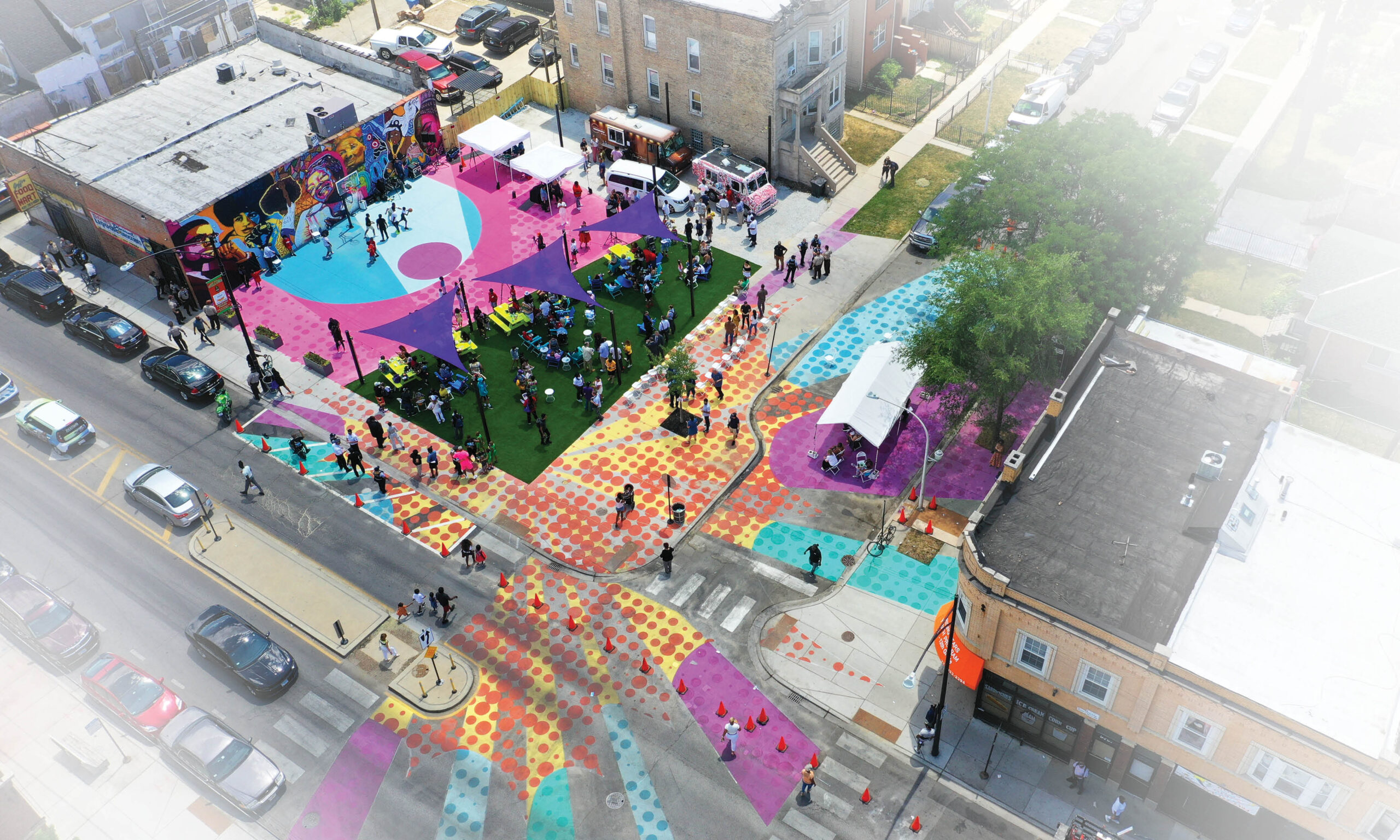 PopCourts is a vibrant pop-up park in Chicago’s Austin neighborhood that served as an outdoor haven during the pandemic. It exemplifies the transformative power of community, collaboration and innovative design in revitalizing underutilized spaces. Color plays a central role in PopCourts, reflecting the neighborhood’s energy and cultural identity. The bold color palette creates an engaging backdrop for community events. Divided into three zones, the park offers versatile spaces. The basketball court doubles as a community plaza, while the gravel drive hosts food trucks and vendors. The shaded lawn becomes a food court with seating. Artwork, including murals of influential figures and a Pop Art theme, unifies the space and celebrates the community’s history.
PopCourts is a vibrant pop-up park in Chicago’s Austin neighborhood that served as an outdoor haven during the pandemic. It exemplifies the transformative power of community, collaboration and innovative design in revitalizing underutilized spaces. Color plays a central role in PopCourts, reflecting the neighborhood’s energy and cultural identity. The bold color palette creates an engaging backdrop for community events. Divided into three zones, the park offers versatile spaces. The basketball court doubles as a community plaza, while the gravel drive hosts food trucks and vendors. The shaded lawn becomes a food court with seating. Artwork, including murals of influential figures and a Pop Art theme, unifies the space and celebrates the community’s history.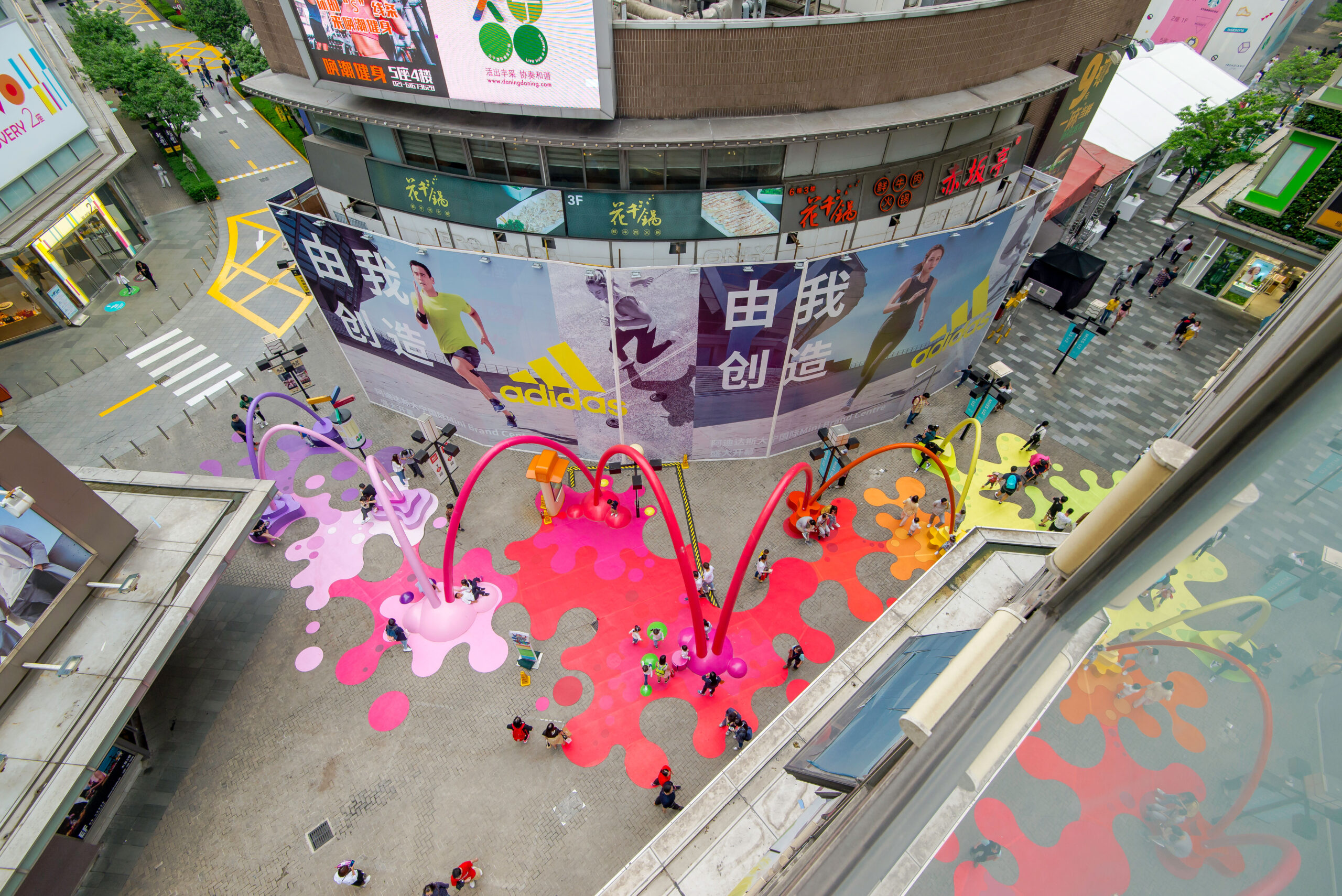
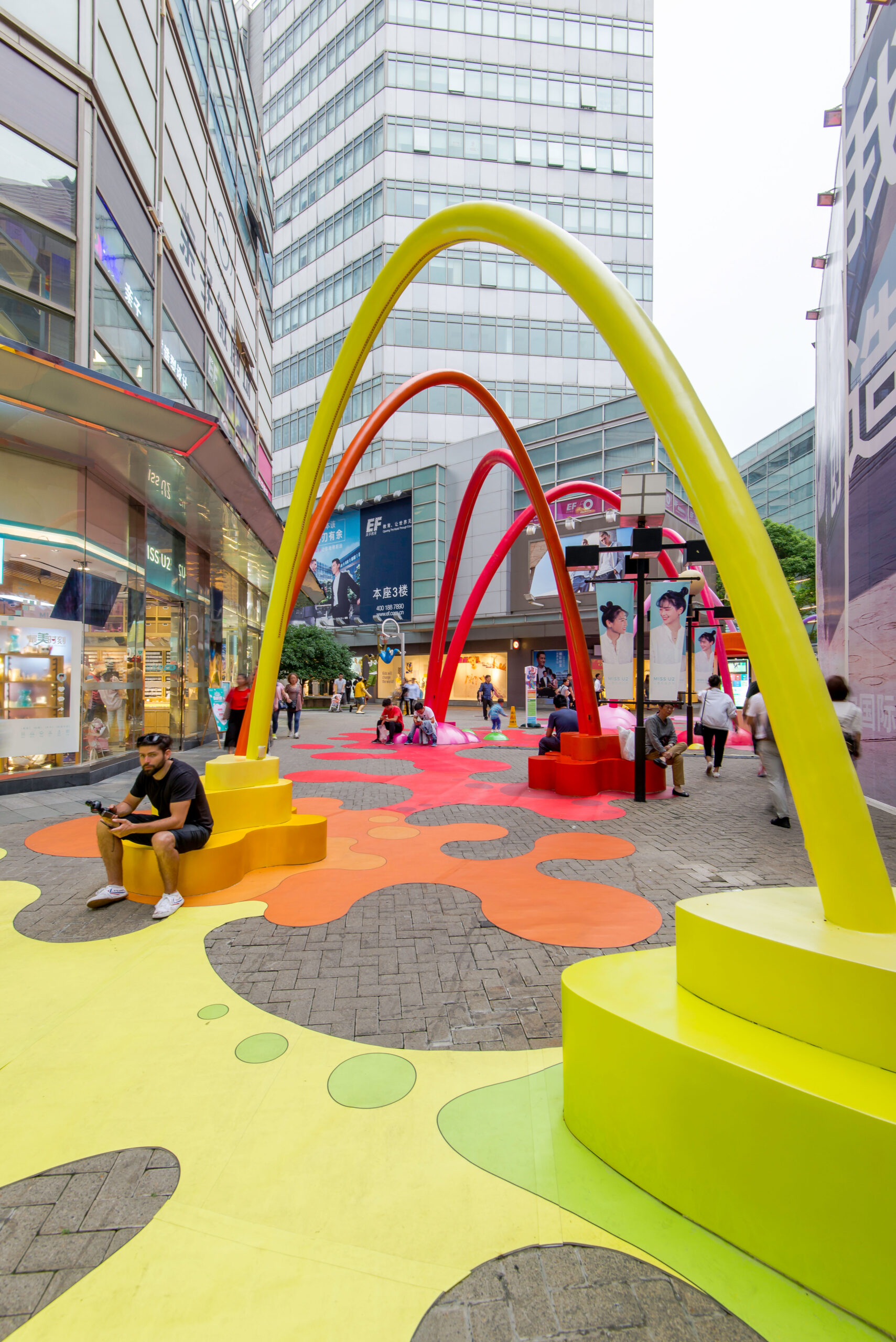 The Paint Drop project is a visually captivating public space intervention that effectively utilizes color to create a noticeable, attractive and vibrant environment. The primary goal of the installation was to draw attention to a newly opened retail space and entice pedestrians to explore it. To achieve this, a tunnel of splashing color paint was designed as the central theme.
The Paint Drop project is a visually captivating public space intervention that effectively utilizes color to create a noticeable, attractive and vibrant environment. The primary goal of the installation was to draw attention to a newly opened retail space and entice pedestrians to explore it. To achieve this, a tunnel of splashing color paint was designed as the central theme.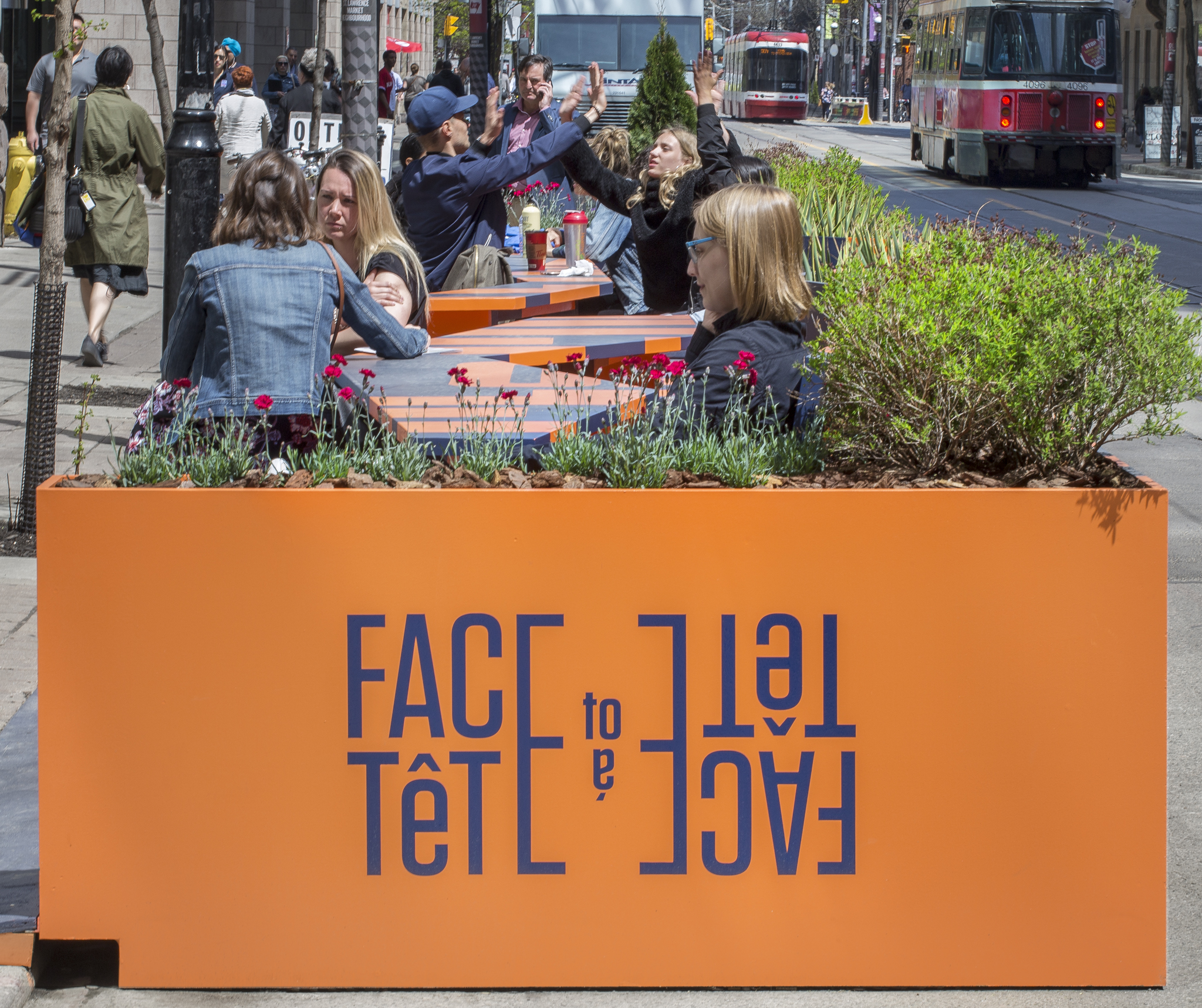
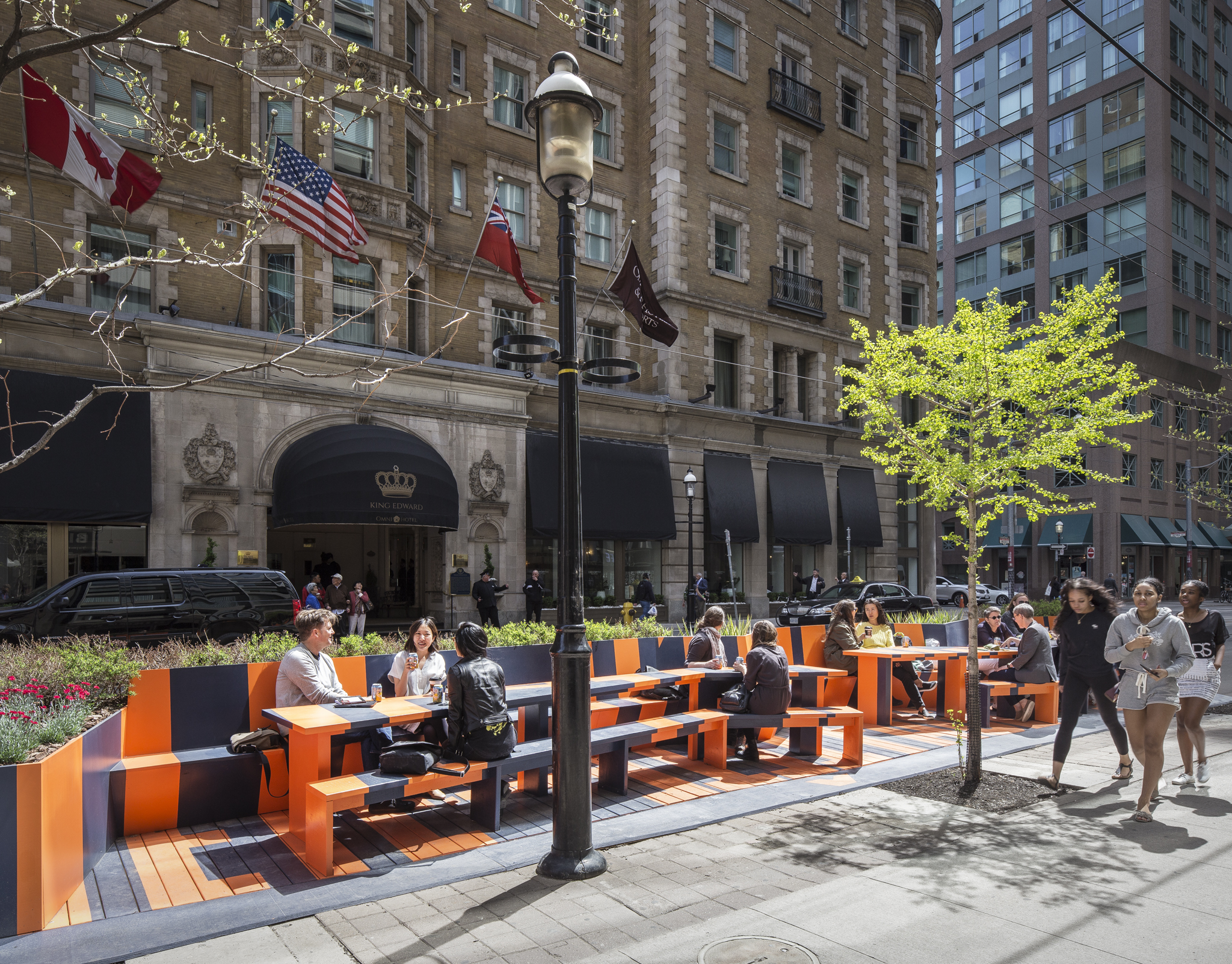 The Face to Face/Tête à Tête project is a charming installation that creates a space for shared conversation along a 44-foot (13-meter) roadway. Featuring two remarkably long tables accompanied by continuous benches and surrounded by lush greenery, its design stands out. Yet, what truly distinguishes this project is its brilliant utilization of color.
The Face to Face/Tête à Tête project is a charming installation that creates a space for shared conversation along a 44-foot (13-meter) roadway. Featuring two remarkably long tables accompanied by continuous benches and surrounded by lush greenery, its design stands out. Yet, what truly distinguishes this project is its brilliant utilization of color.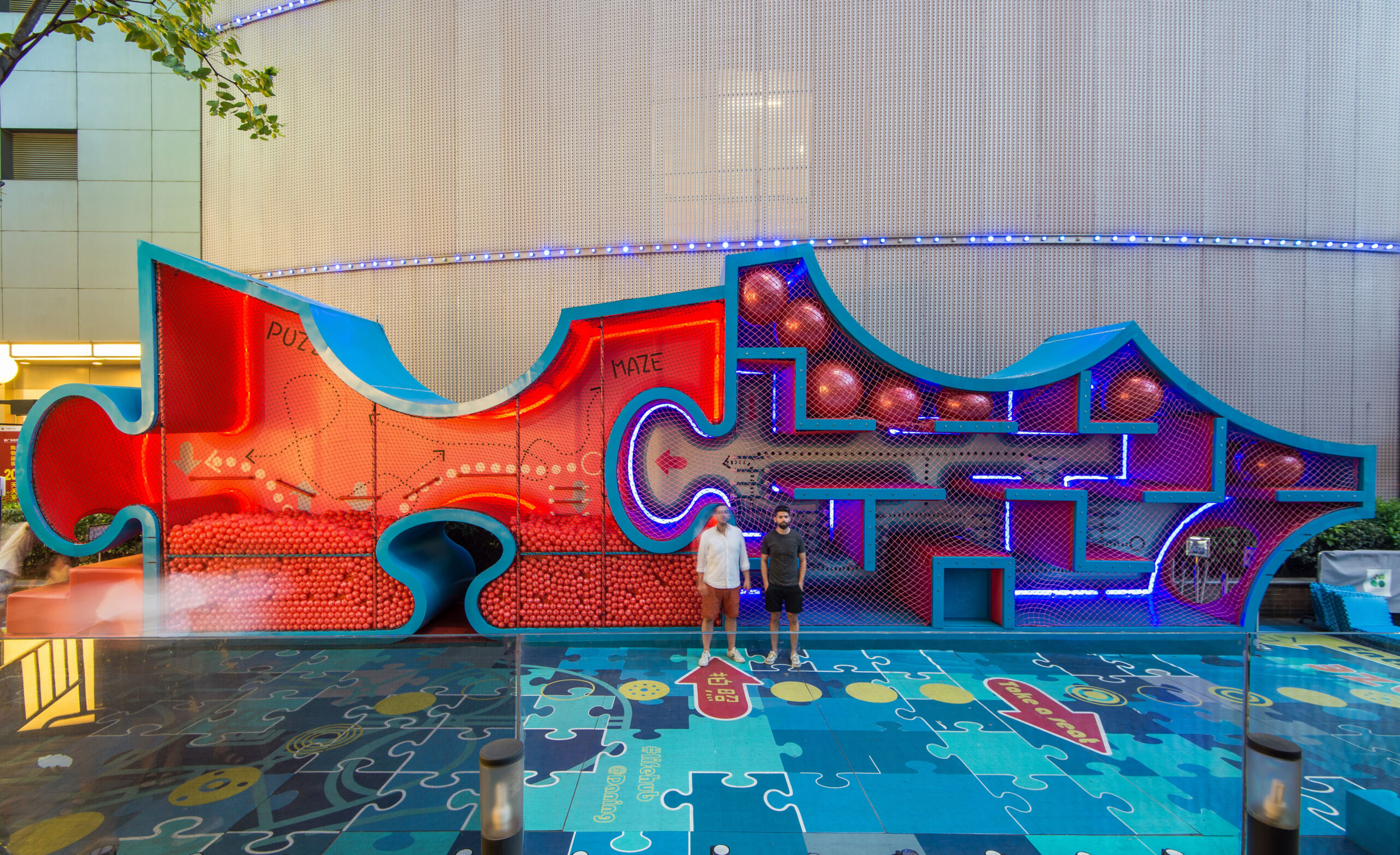
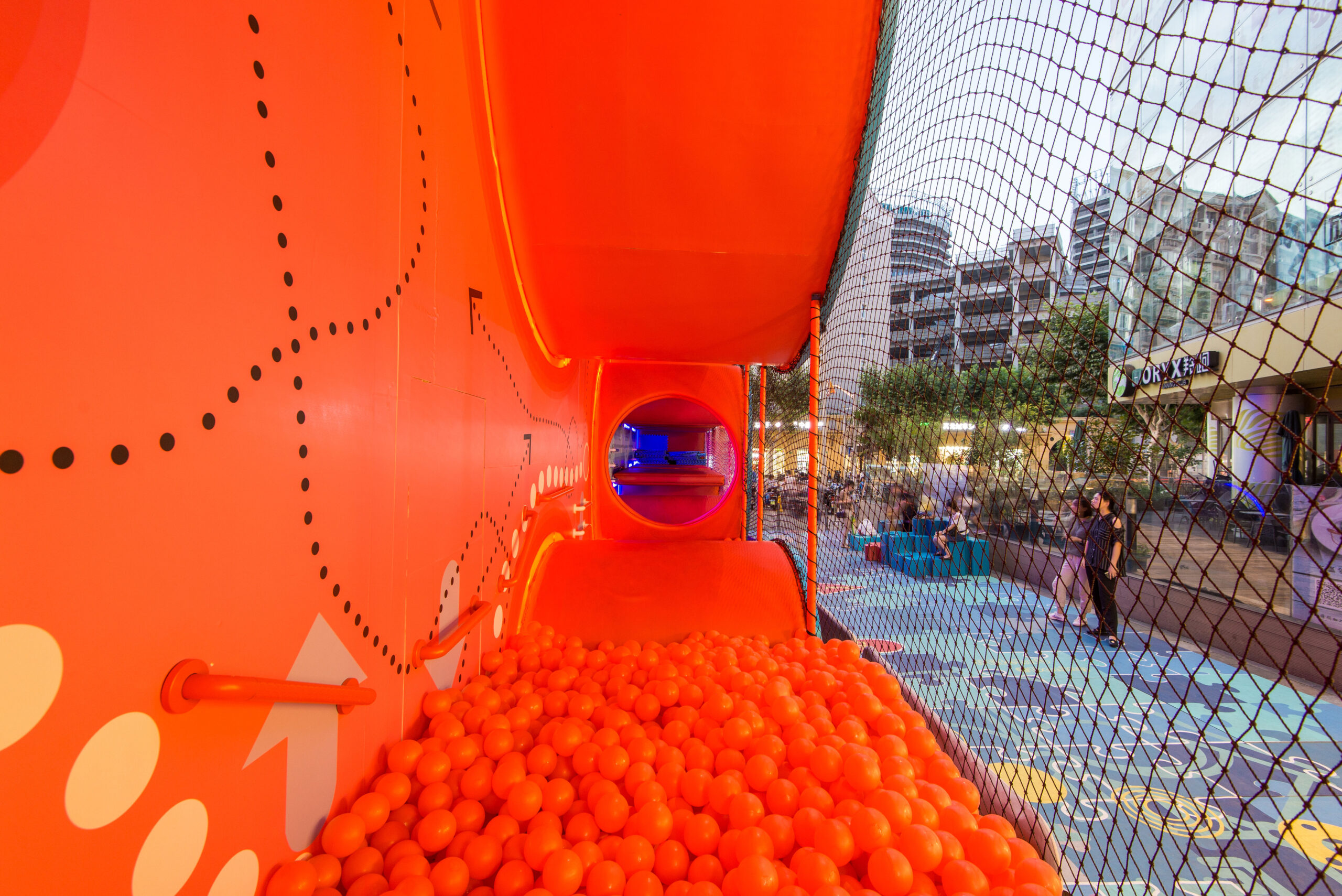 As an urban intervention within an open-air Retail Street, the Puzzle Maze project aims to transform a privately-owned public space into an engaging and lively area. To create an innovative kids’ playground that surpasses traditional expectations, the marketing team of Life Hub @ Daning sought to turn a stagnant pedestrian street into an attractive and bustling space.
As an urban intervention within an open-air Retail Street, the Puzzle Maze project aims to transform a privately-owned public space into an engaging and lively area. To create an innovative kids’ playground that surpasses traditional expectations, the marketing team of Life Hub @ Daning sought to turn a stagnant pedestrian street into an attractive and bustling space.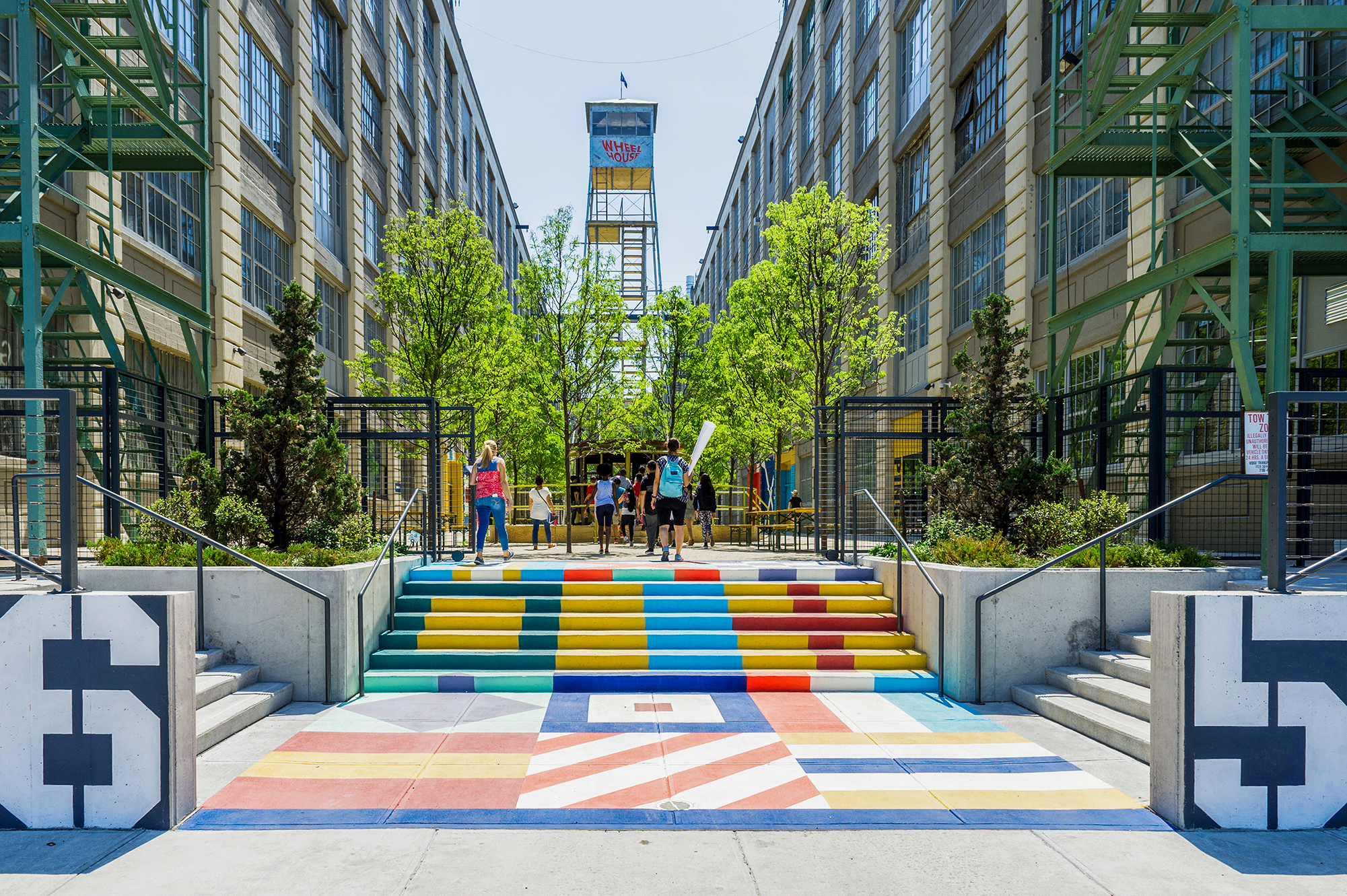
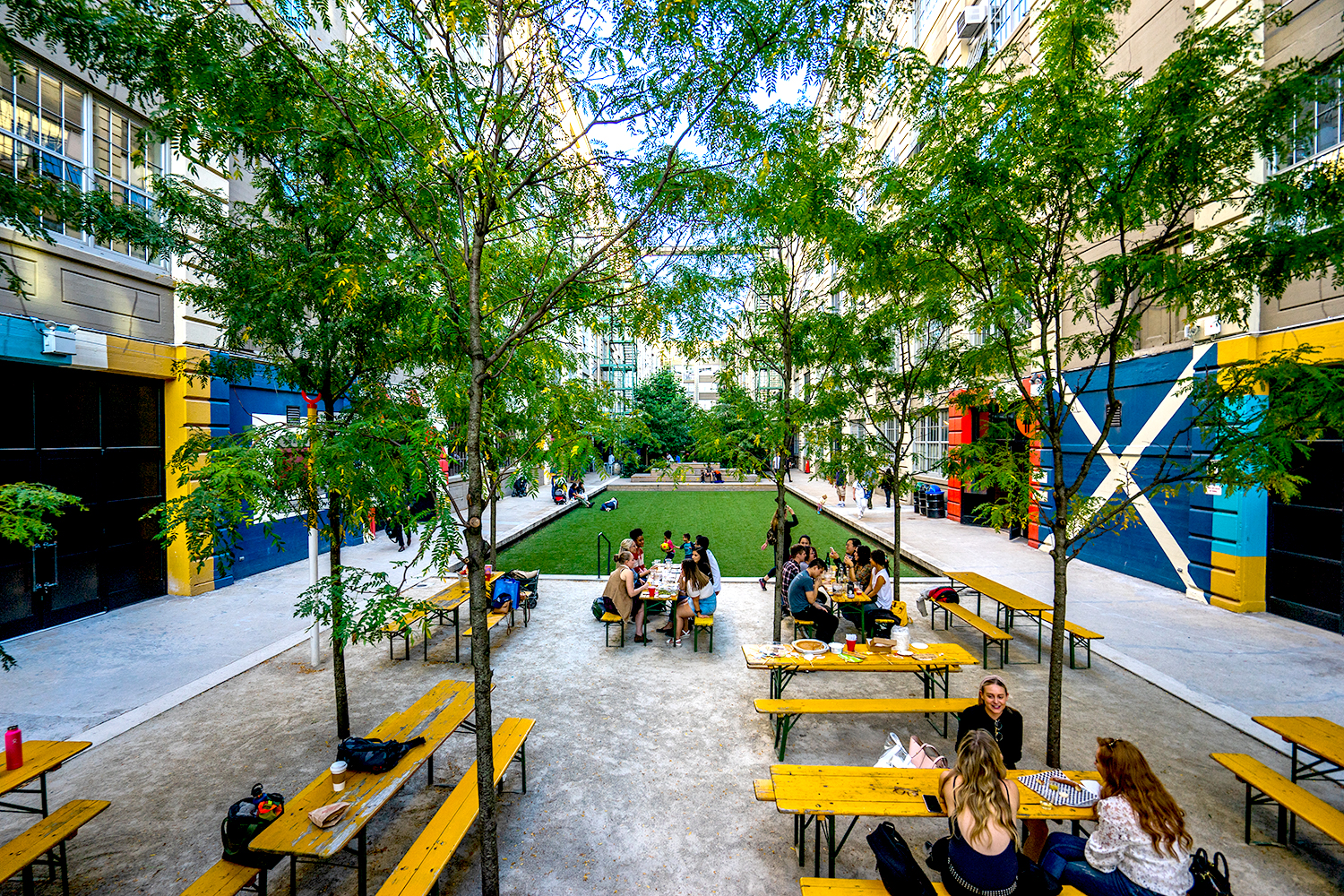 Once a cargo loading dock, this space within the historic manufacturing complex has been reborn as a vibrant and diverse landscape, breathing new life into the old factory. Serving as a vital public green space for over 600 creative businesses and the local community, Courtyard 5-6 stands apart from the surrounding buildings with its captivating colors and an array of design elements.
Once a cargo loading dock, this space within the historic manufacturing complex has been reborn as a vibrant and diverse landscape, breathing new life into the old factory. Serving as a vital public green space for over 600 creative businesses and the local community, Courtyard 5-6 stands apart from the surrounding buildings with its captivating colors and an array of design elements.