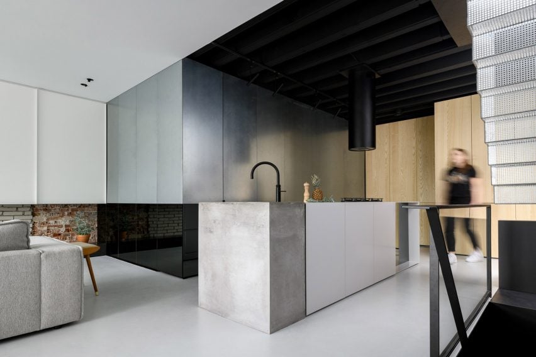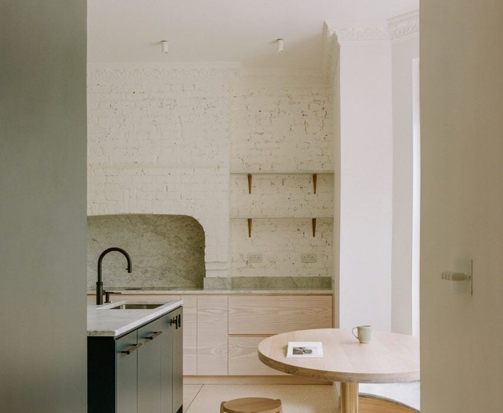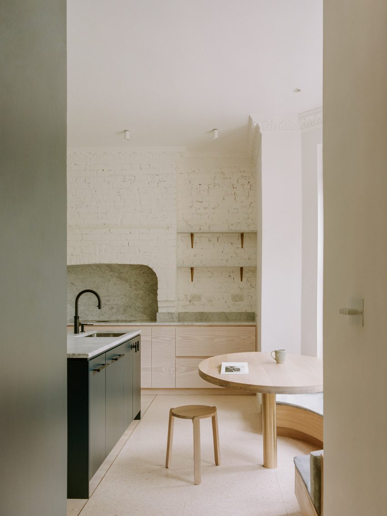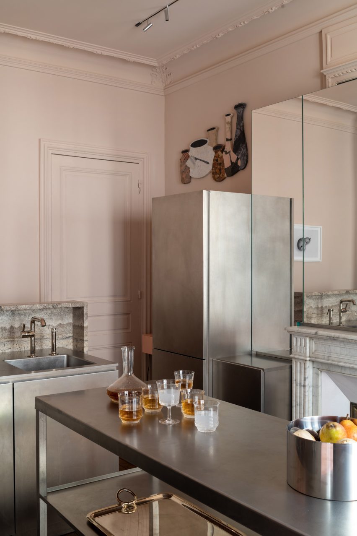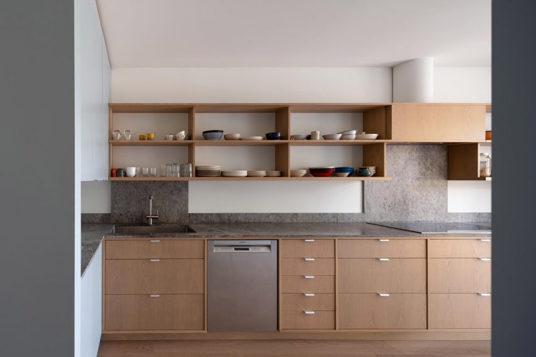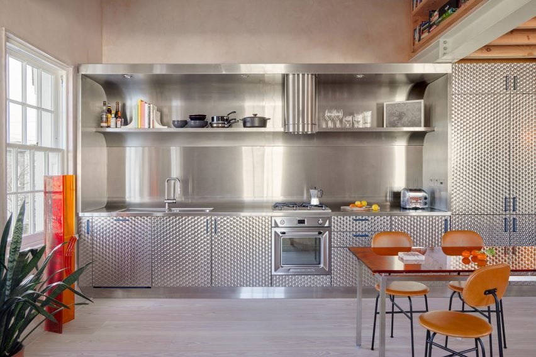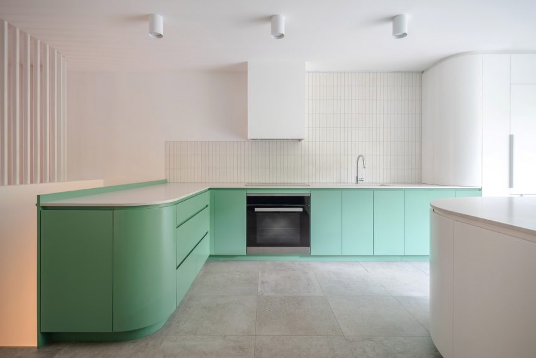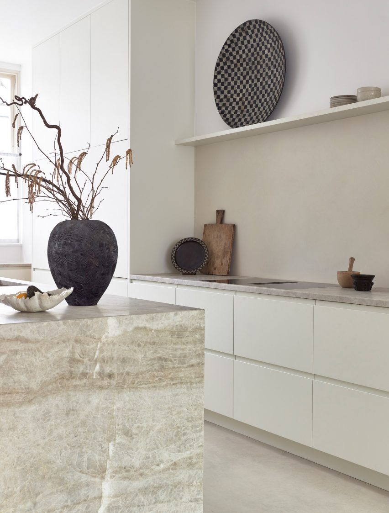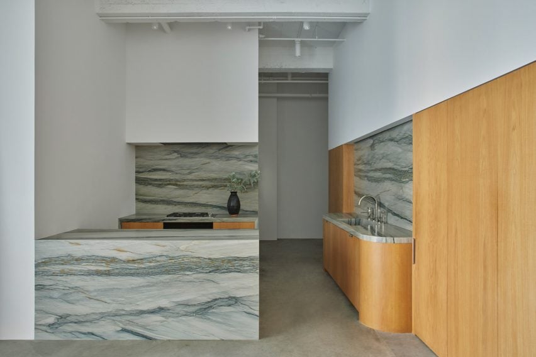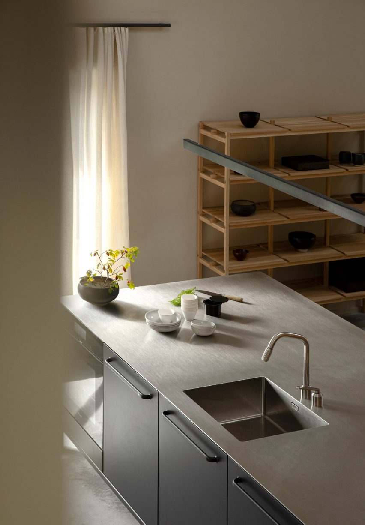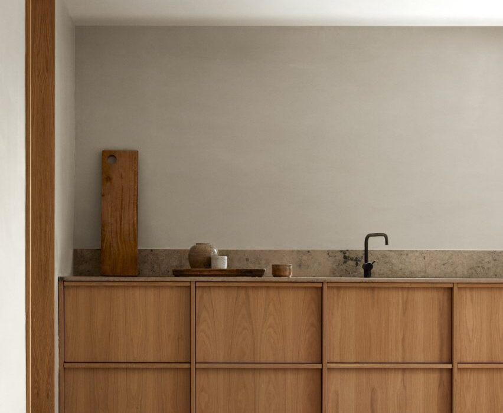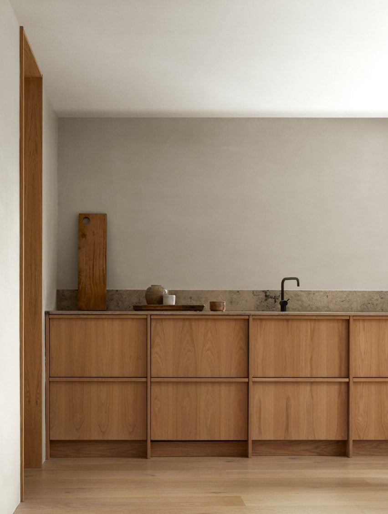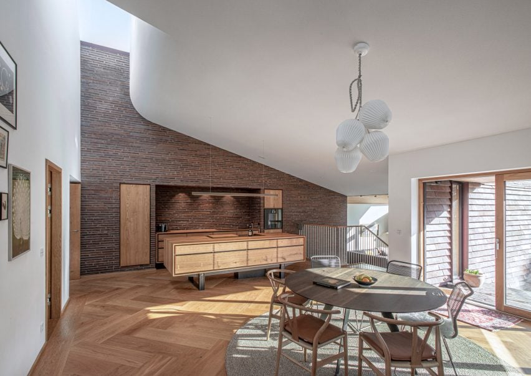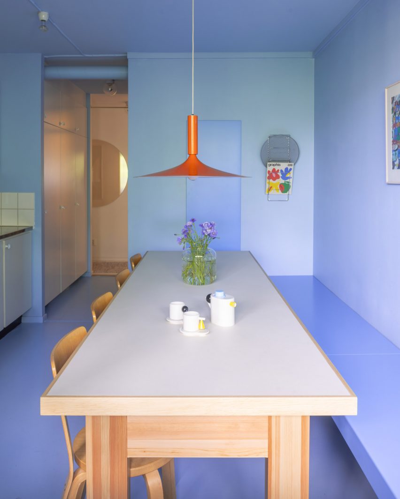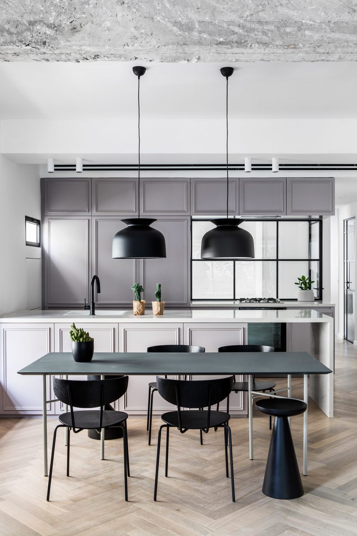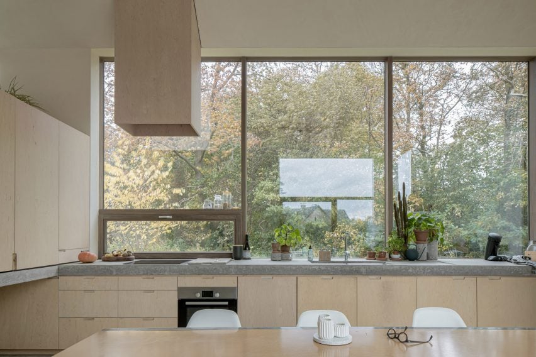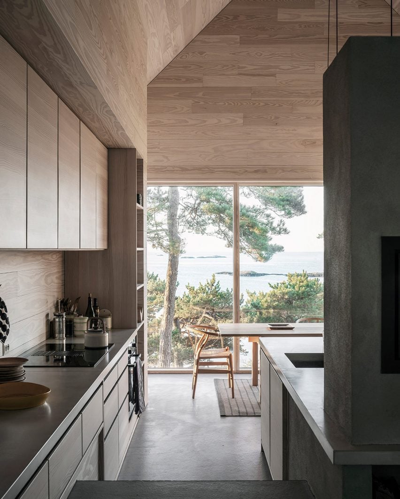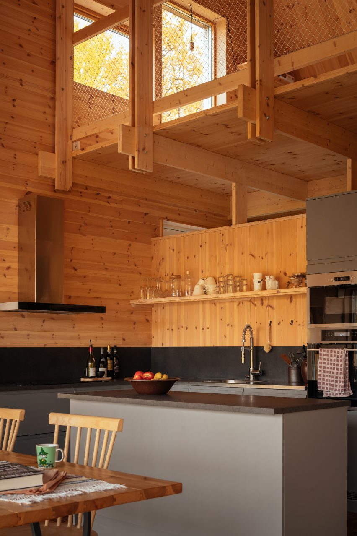Eight airy and pared-back loft conversions
A tactile Amsterdam apartment and a birch plywood-lined extension feature in our latest lookbook, which collects eight loft conversions created for maximum space.
Architects and designers often open out the room located directly under the roof of a house to create extra living areas or storage space.
Whether they were renovations of an existing room or conversions of unused attic space, the following loft conversions are united by their thoughtful use of space.
This is the latest in our lookbooks series, which provides visual inspiration from Dezeen’s archive. For more inspiration see previous lookbooks featuring basement apartments, mid-century homes and textural kitchens.
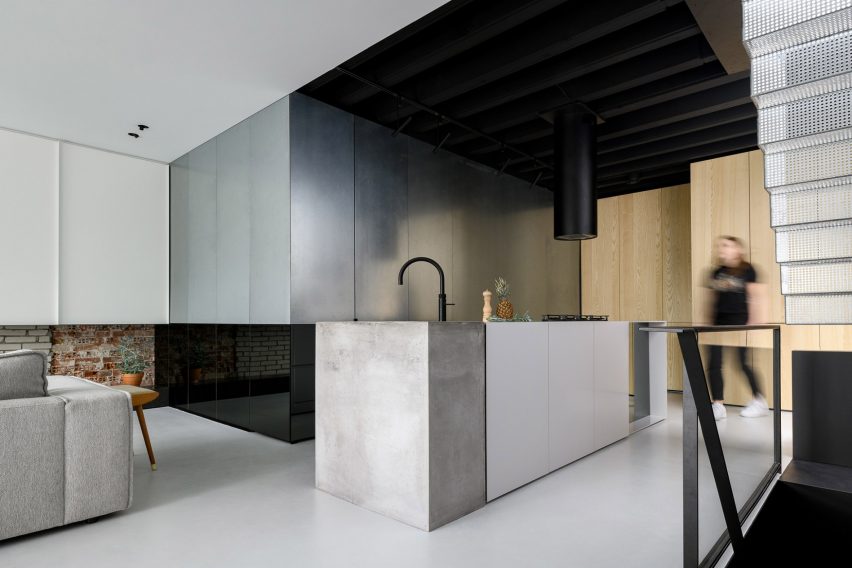
Amsterdam apartment, the Netherlands, by Firm Architects
Local studio Firm Architects renovated this loft apartment in the De Pijp district of Amsterdam, creating a striking horizontal line formed of zinc, mirror and brick elements.
The line, which runs around the walls of the loft, was designed to make the apartment look as if it has been “visibly cut through”.
“Everything above the cross-section is a new interpretation, and everything below a reflection of the old,” said the studio.
Find out more about this Amsterdam loft ›
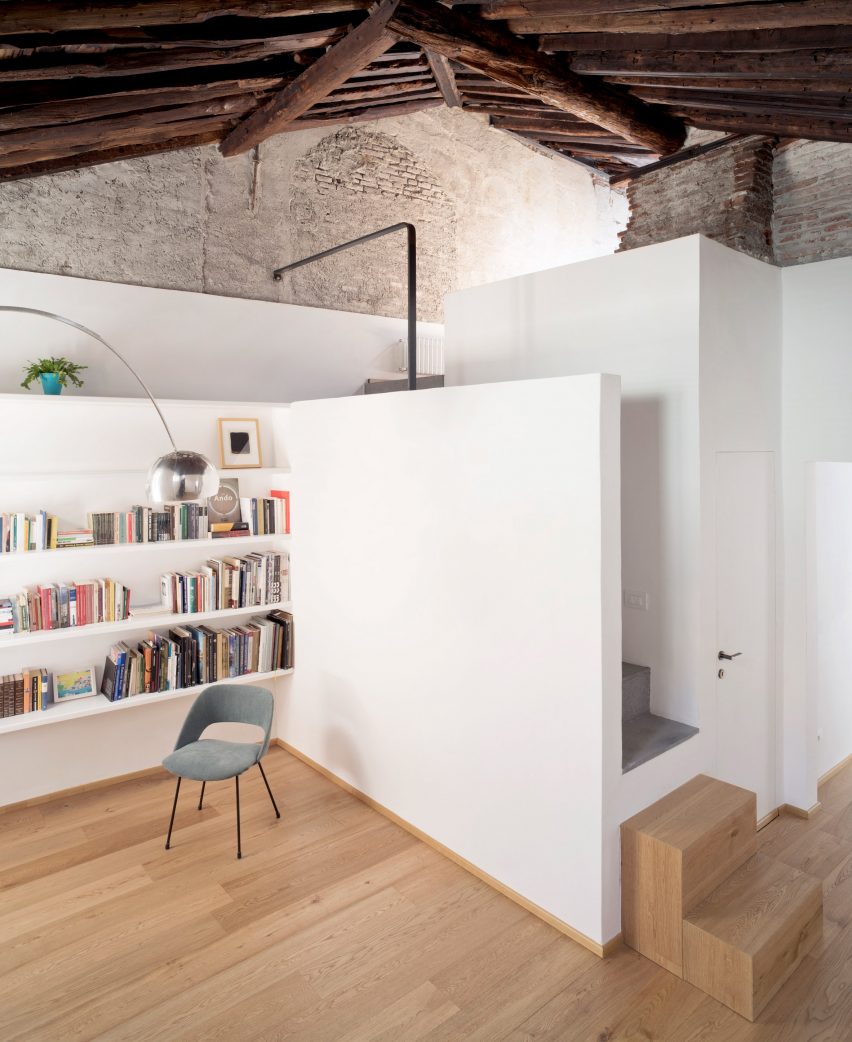
House for a Sea Dog, Italy, by Dodi Moss
House for a Sea Dog was designed for a naval engineer who is used to long periods in confined spaces and wanted their home to be as open as possible.
Contained within a 300-year-old Geona building, the multi-level loft features a mezzanine floor, which serves as a bed deck. Architecture studio Dodi Moss slotted a slender bathroom underneath to make use of the high ceilings.
Find out more about House for a Sea Dog ›
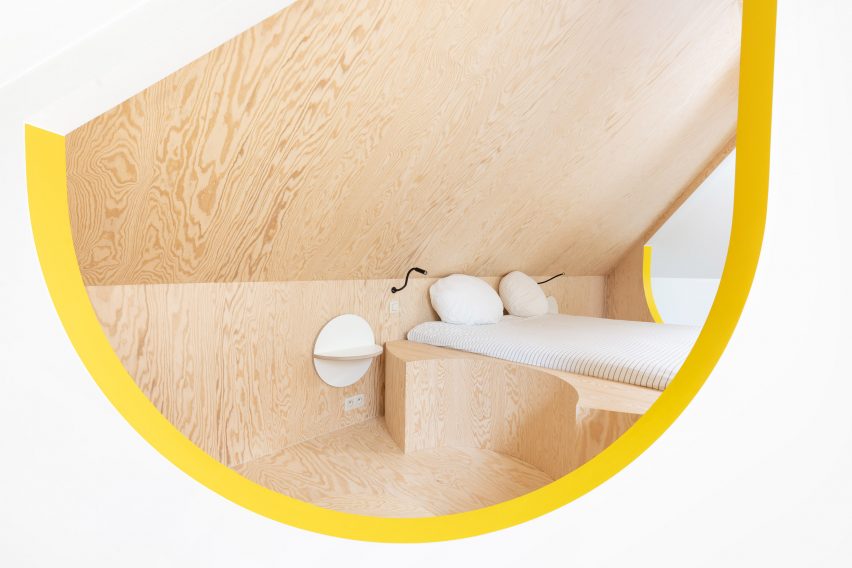
Antwerp attic, Belgium, by Van Staeyen Interieur Architecten
The formerly dark and dusty attic inside this Antwerp home was converted into a multi-functional living space characterised by bright yellow accents, arched portals and curvy built-in furniture.
Van Staeyen Interieur Architecten designed the renovation to serve as both a guest room and a zone for the clients’ daughters to play and socialise in as they grow up.
Find out more about this Antwerp apartment ›
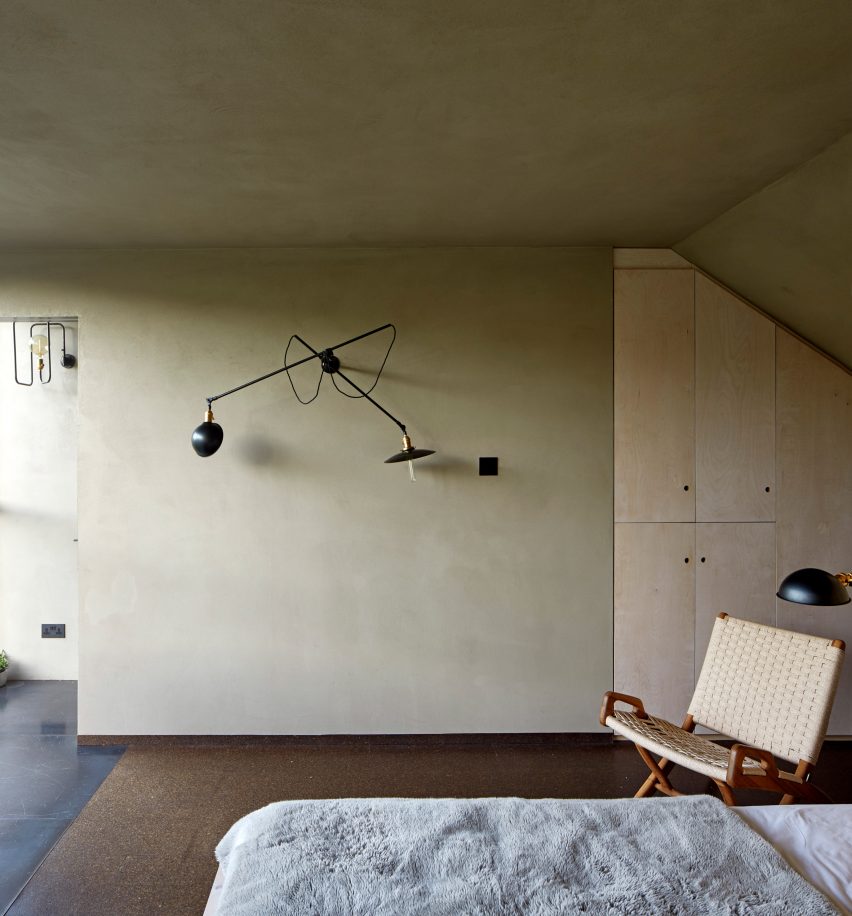
Leaf House, UK, by Szczepaniak Astridge
Szczepaniak Astridge added a rooftop extension to Leaf House – a terraced property in south London that is home to photographer Edmund Sumner and writer Yuki Sumner.
The architecture studio designed the space to be uncharacteristically sparse for a loft conversion and positioned a wooden bathtub and double bed next to a floor-to-ceiling window with views of Lettsom Gardens.
Find out more about Leaf House ›
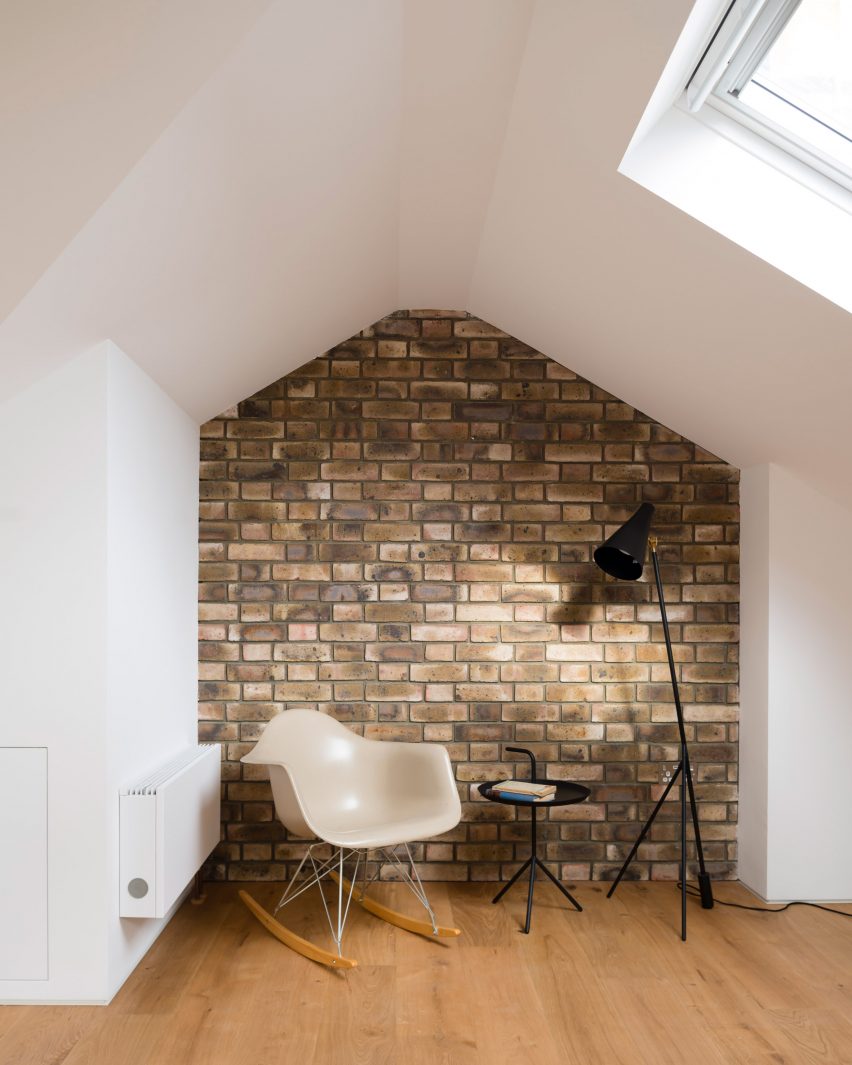
Project Escape (to the Roof), UK, by A Small Studio
An exposed brick wall and a curved rocking chair are one of many features within three loft spaces created by A Small Studio for this southeast London home.
The firm converted the building’s existing roof space into a trio of new rooms with zinc-clad dormer windows that offer views of the leafy back garden.
Find out more about Project Escape (to the Roof) ›
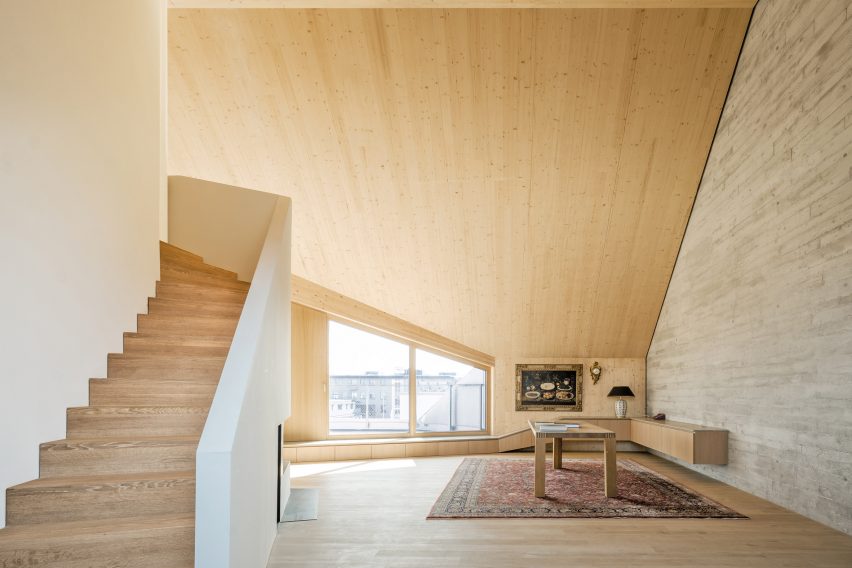
R11, Germany, by Pool Leber Architekten
Pool Leber Architekten removed the reinforced concrete upper floor of this 1980s housing block in Munich to make way for two lighter cross-laminated timber structures.
The updated loft features prominent wooden features on its interior including walls, ceilings, floors and sculptural joinery.
Find out more about Project Escape (to the Roof) ›
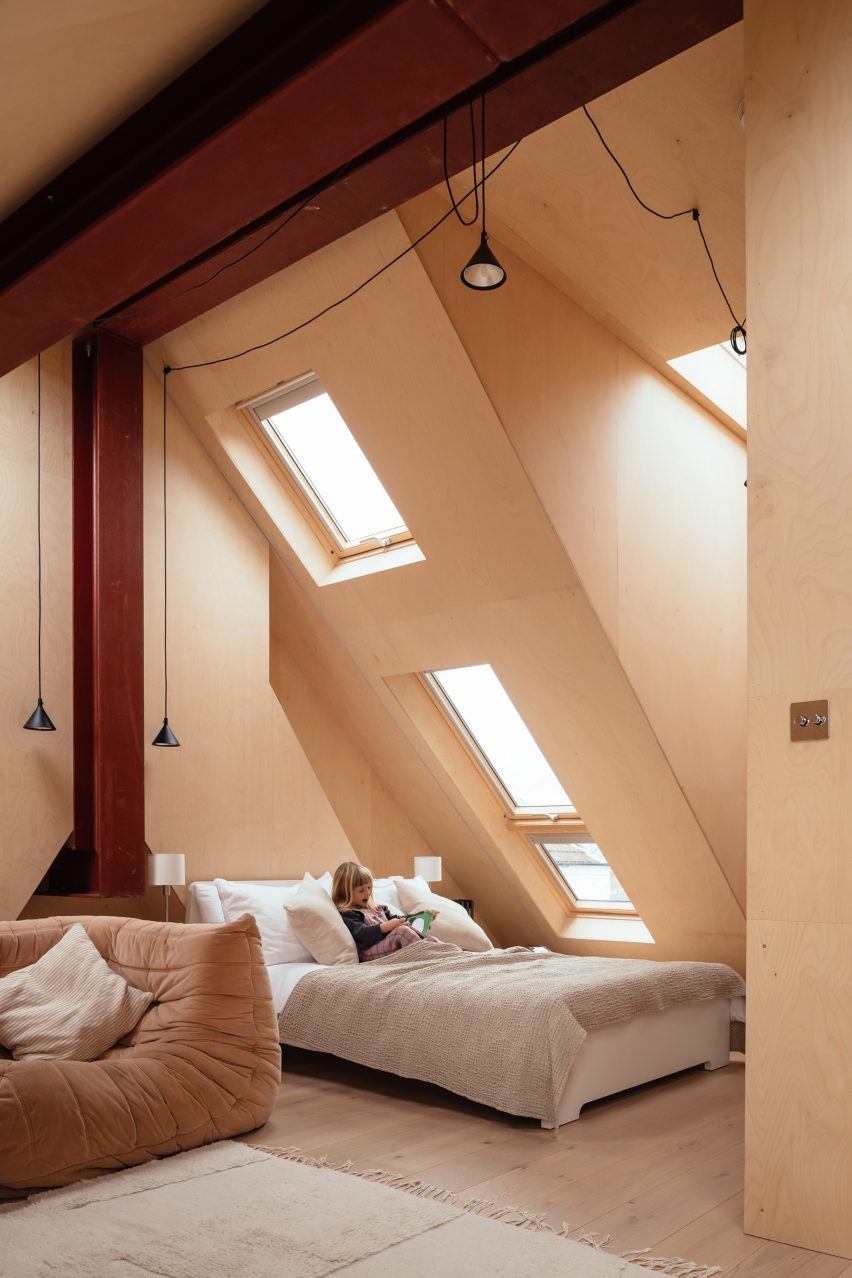
Brighton house, UK, by Studiotwentysix
Architect Dan Gray and his wife Isabella, who are co-owners of Studiotwentysix, renovated their Brighton family home to include an angled loft extension lined with birch plywood.
The project created an additional 55 square metres of living space, which is accessed via a new staircase. A triangular snug carved into the eaves of the gable end adds a playful and cosy space for the couple’s two daughters.
Find out more about this Brighton house ›
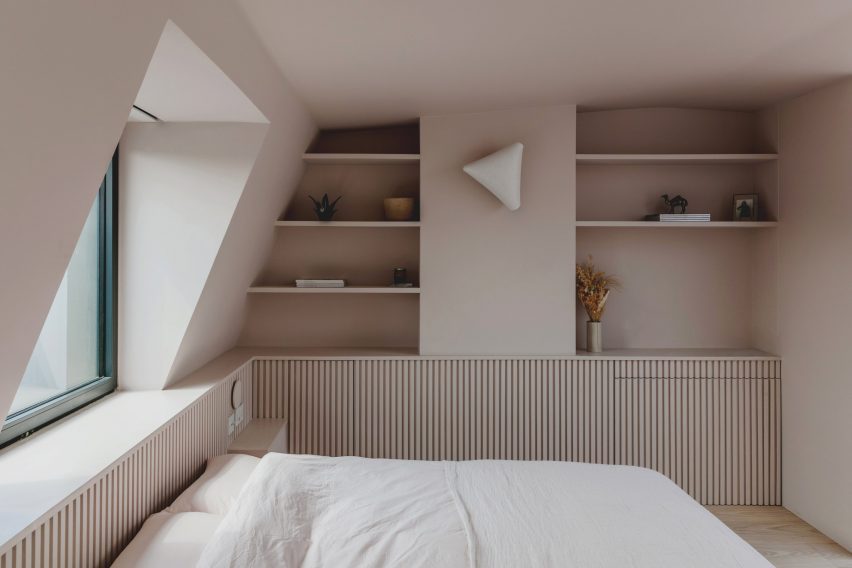
London apartment, UK, by Emil Eve
London practice Emil Eve decked out this Hackney loft extension in a pale pink hue to evoke “a sense of calm”.
The renovation created a sanctuary-style bedroom featuring slatted panelling with an integrated bedhead and understated storage.
Find out more about this London apartment ›
This is the latest in our lookbooks series, which provides visual inspiration from Dezeen’s archive. For more inspiration see previous lookbooks featuring basement apartments, mid-century homes and textural kitchens.

