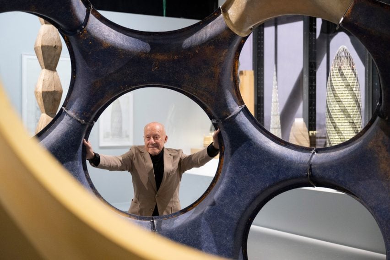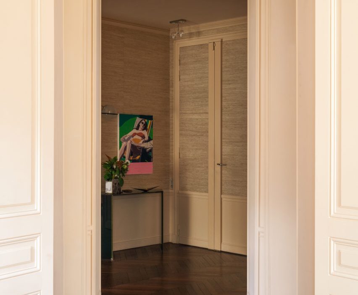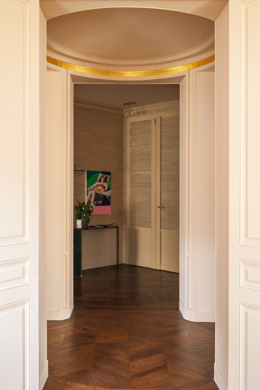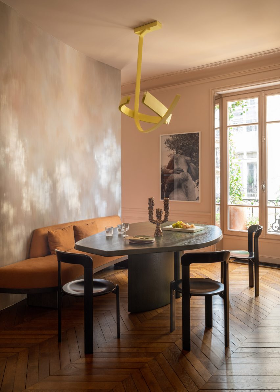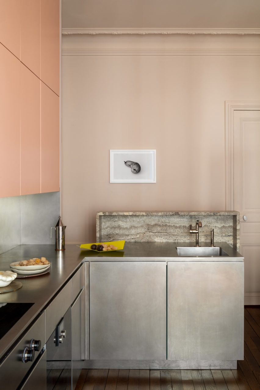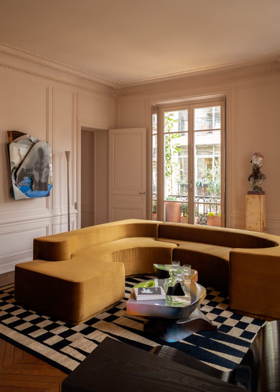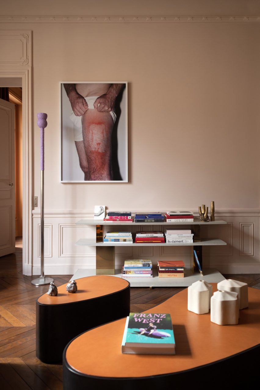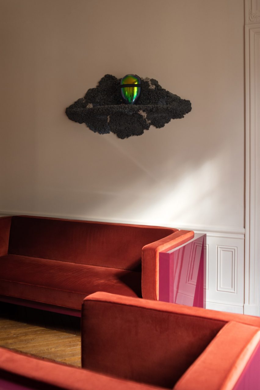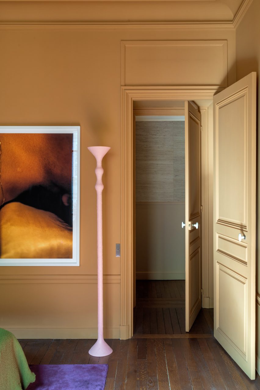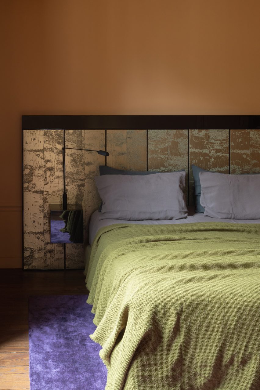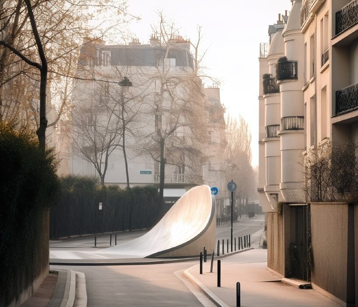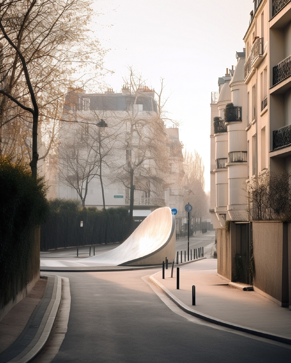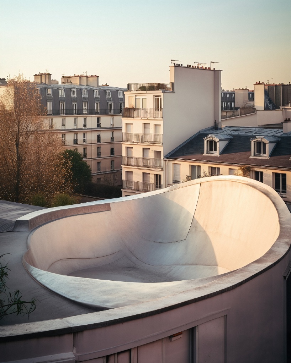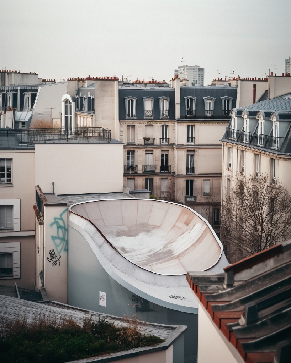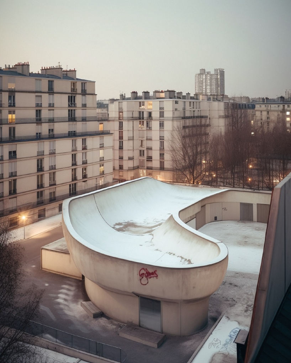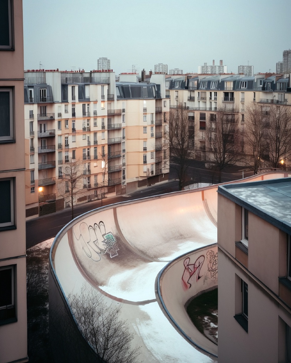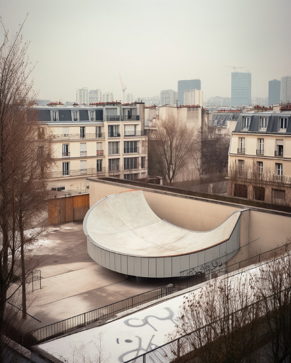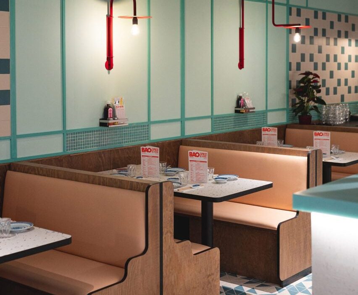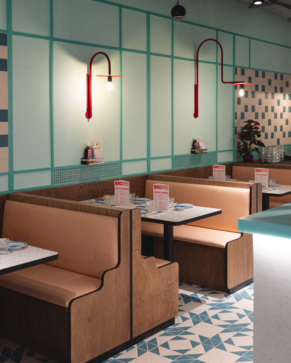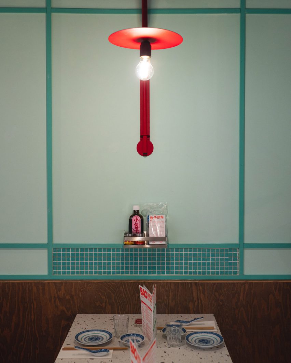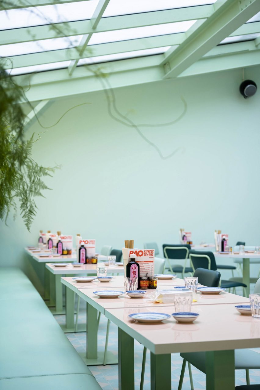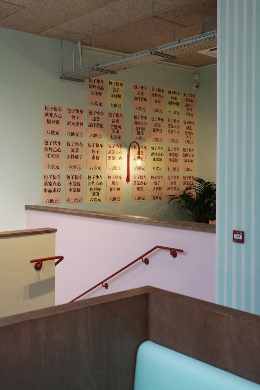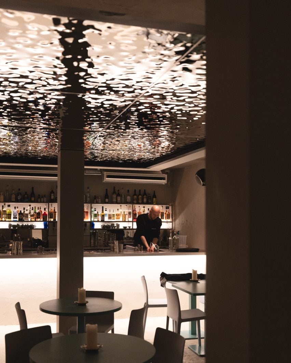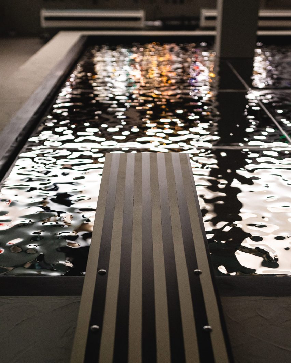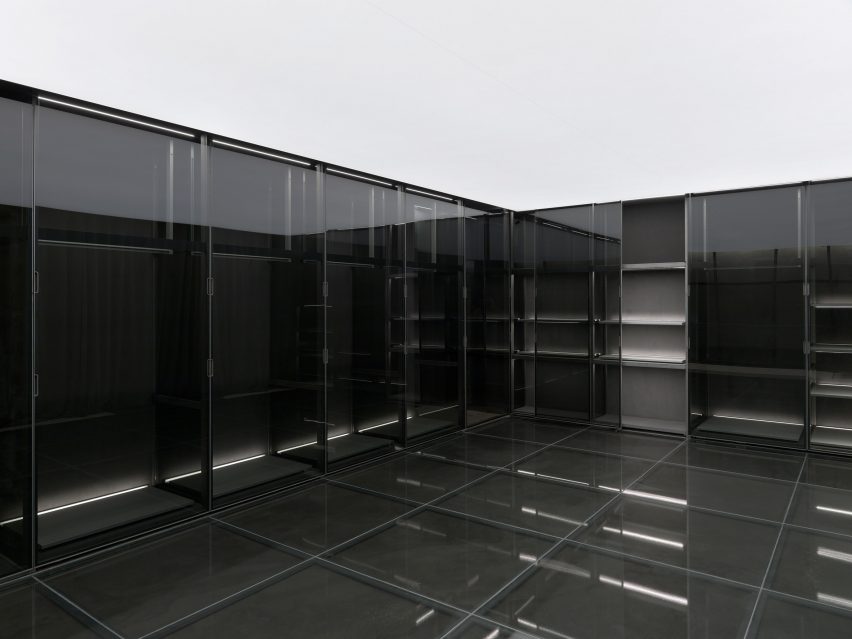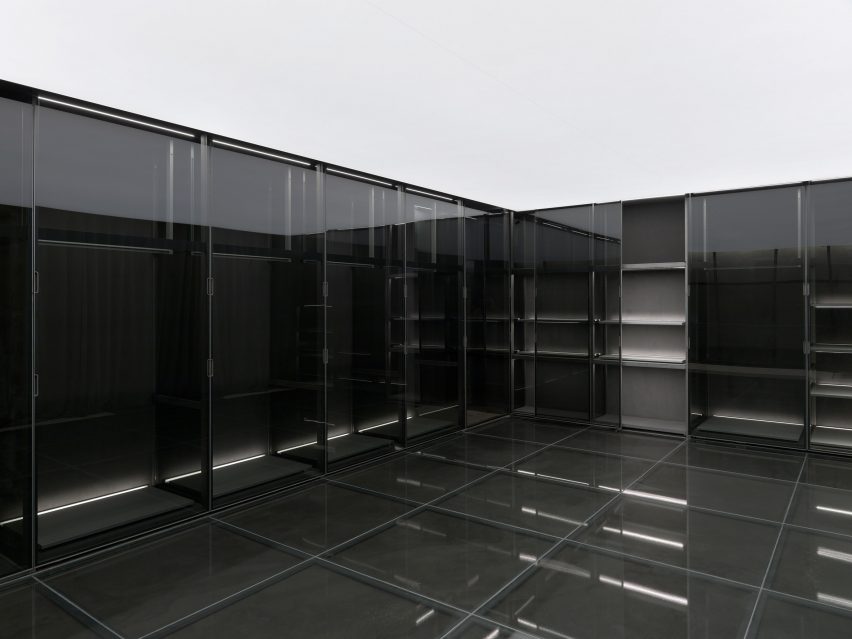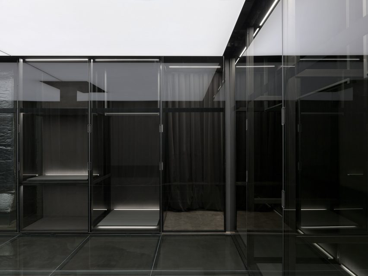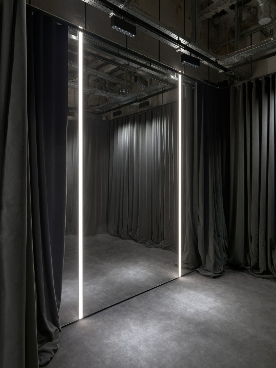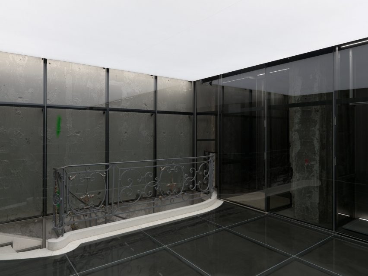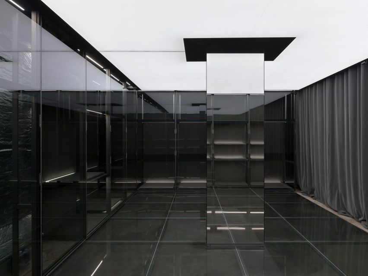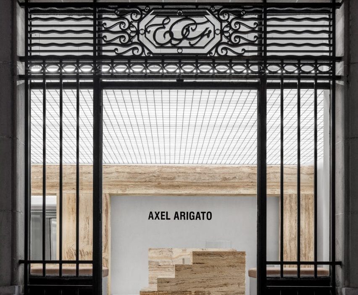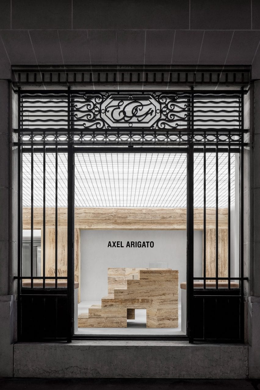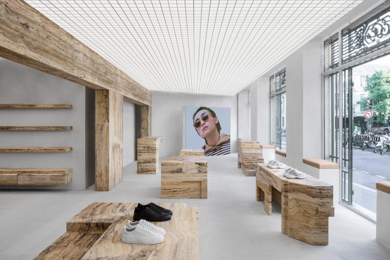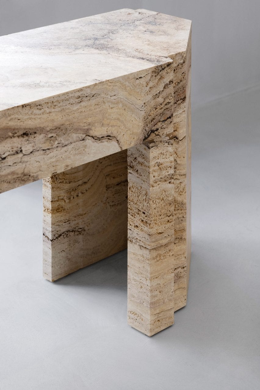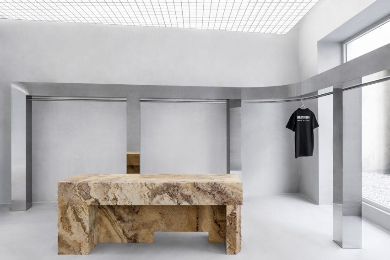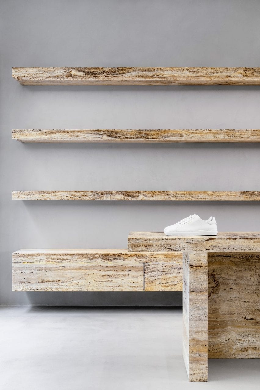Norman Foster retrospective exhibition opens at Centre Pompidou in Paris
An exhibition dedicated to the work of British architect Norman Foster has opened at the Centre Pompidou in Paris, showcasing drawings and original models produced by the architect over the last six decades.
The exhibition, which according to the Norman Foster Foundation is the largest-ever retrospective display of Foster’s work, features around 130 of the architect’s projects including the Hong Kong and Shanghai Banking Corporation Headquarters, Hong Kong International Airport and Apple Park.
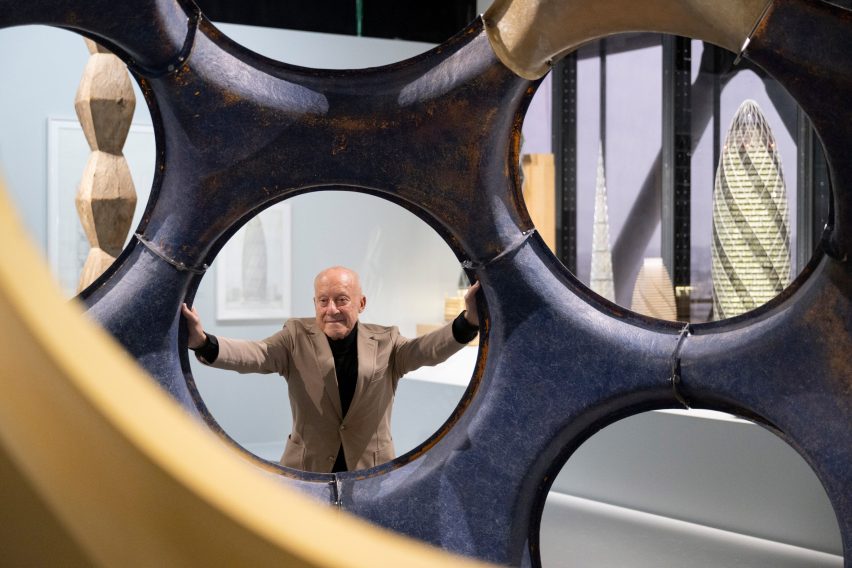
Designs that informed Foster’s work are also exhibited, including works by Chinese artist Ai Weiwei, French painter Fernand Léger, Romanian sculptor Constantin Brancusi and Italian painter Umberto Boccioni, and even cars, which the architect is passionate about.
The exhibition, simply called Norman Foster, was designed by Foster with his architecture studio Foster + Partners and nonprofit organisation the Norman Foster Foundation.
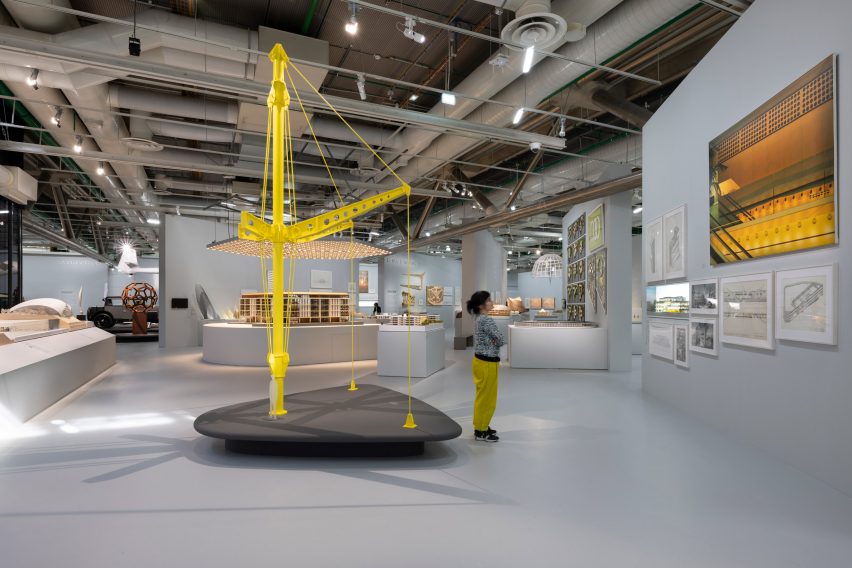
Curated by Centre Pompidou deputy director Frédéric Migayrou, the exhibition aims to showcase examples of Foster’s innovation and technology, his approach to sustainability and his ideas for the future of the built environment.
“This exhibition traces the themes of sustainability and anticipating the future,” said Foster.
“Throughout the decades we have sought to challenge conventions, reinvent building types and demonstrate an architecture of light and lightness, inspired by nature, which can be about joy as well as being eco-friendly.”
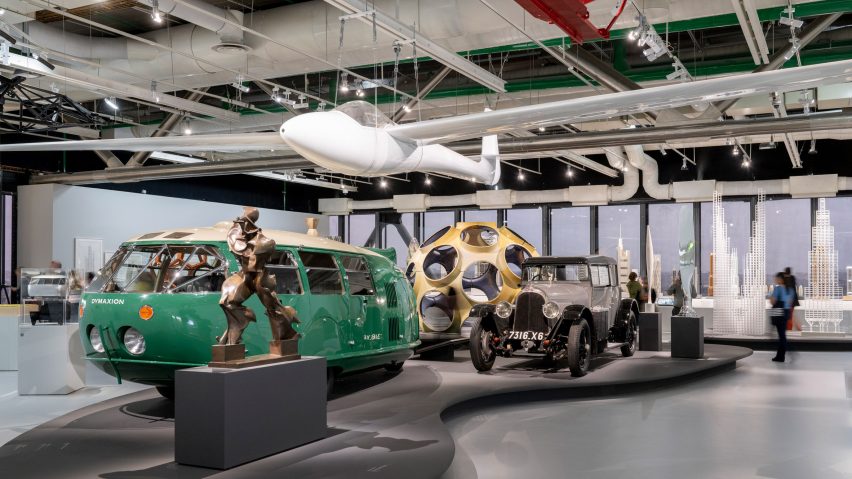
The 2,200-square-metre exhibition begins with a room dedicated to Foster’s sketches and drawings, a practice he uses to communicate ideas and log design inspiration.
“For me, design starts with a sketch, continuing as a tool of communication through the long process that follows in the studio, factories and finally onto the building site,” said Foster.
“In 1975 I started the habit of carrying an A4 notebook for sketching and writing – a selection of these are displayed in the central cabinets, surrounded by walls devoted to personal drawings.”
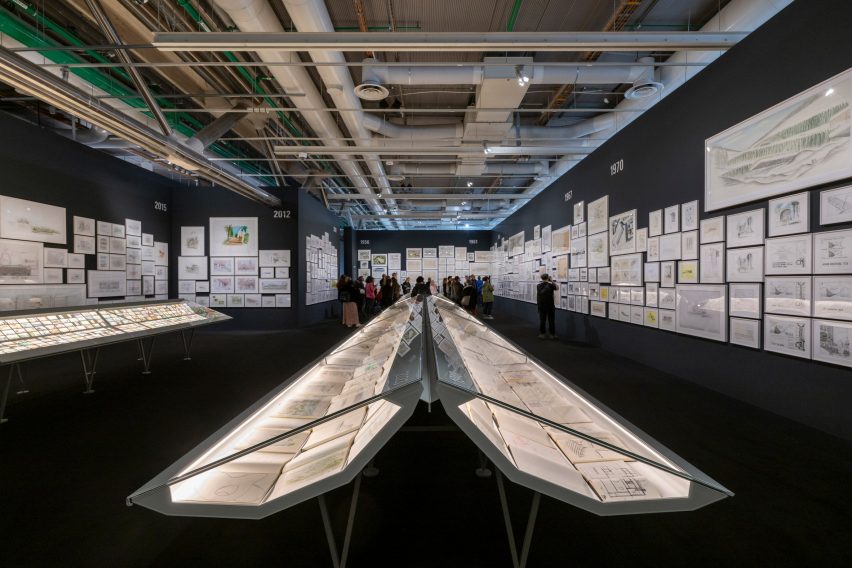
The exhibition continues in a large space with partition walls that separates it into seven themes: Nature and Urbanity, Skin and Bones, Vertical City, History and Tradition, Planning and Place, Networks and Mobilities, and Future Perspectives.
The Nature and Urbanity section explores Foster’s approach to preserving nature by building “dense urban clusters, with privacy ensured by design,” the studio said.
Referencing a critic’s comment that the external appearance of Foster’s projects could be categorised as having a smooth “skin” facade or expressing its skeletal structure, the Skin and Bones portion of the exhibition showcases projects that illustrate the relationship between structure, services and cladding.
In the Vertical City section, the studio showcases how it created “breathing” towers by designing open, stacked spaces.
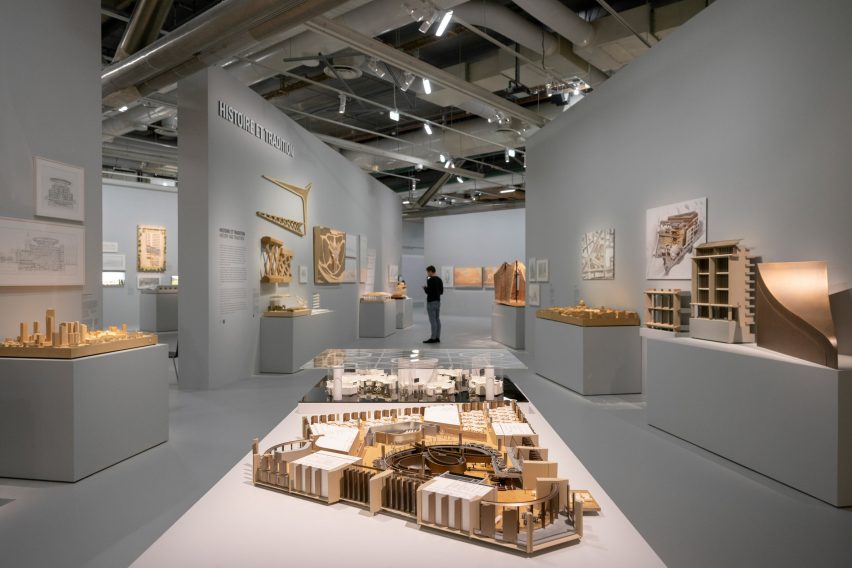
“We were the first to question the traditional tower, with its central core of mechanical plant, circulation and structure, and instead to create open, stacked spaces, flexible for change and with see-through views,” said Foster.
“Here, the ancillary services were grouped alongside the working or living spaces, which led to a further evolution with the first ever series of ‘breathing’ towers.”
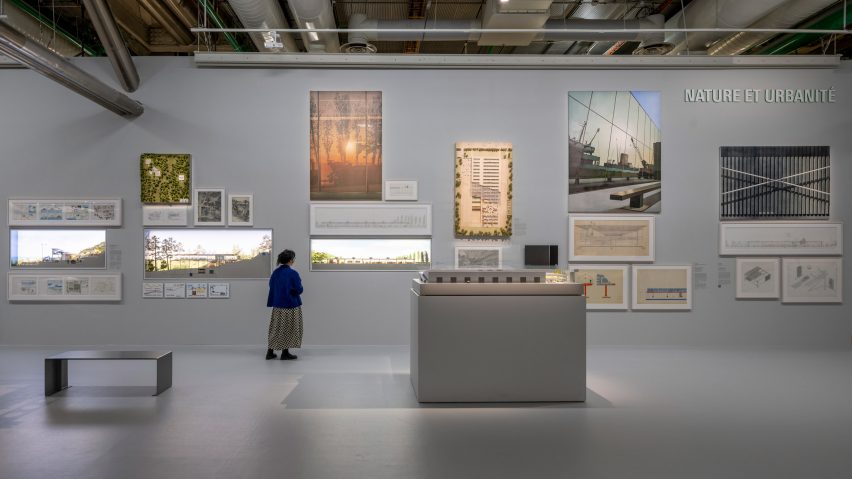
“In the quest to reduce energy consumption and create a healthier and more desirable lifestyle, we showed that a system of natural ventilation, moving large volumes of fresh filtered air, could be part of a controlled internal climate,” the architect continued.
The History and Tradition section aims to provide insight into examples of historic and vernacular architecture that influenced Foster, while the Planning and Places portion explores masterplanning and placemaking in urban spaces.
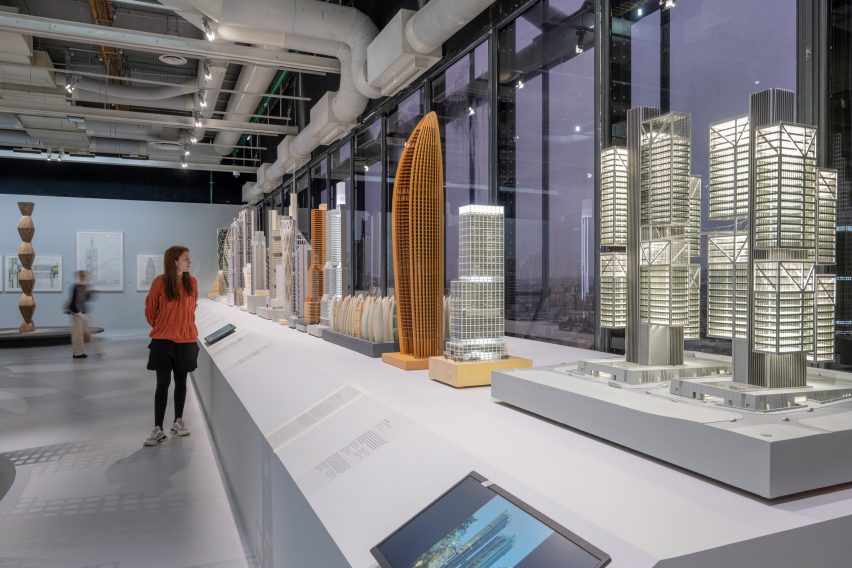
Towards the open exhibition space’s exit, the Networks and Mobility section displays examples of transport and infrastructure and leads to the final room, Future Perspectives, which exhibits concepts for future methods of travel and communication.
On display are details of autonomous self-driving systems and designs for habitats on Mars and the moon that were developed with NASA and the European Space Agency.
Foster recently spoke with Dezeen about his views on sustainability in architecture, in which he said “there are lots of dangerous myths”.
The photography is by Nigel Young from Foster + Partners.
The Norman Foster exhibition is on display at the Centre Pompidou in Paris, France, from 10 May to 7 August 2023. See Dezeen Events Guide for an up-to-date list of architecture and design events taking place around the world.

