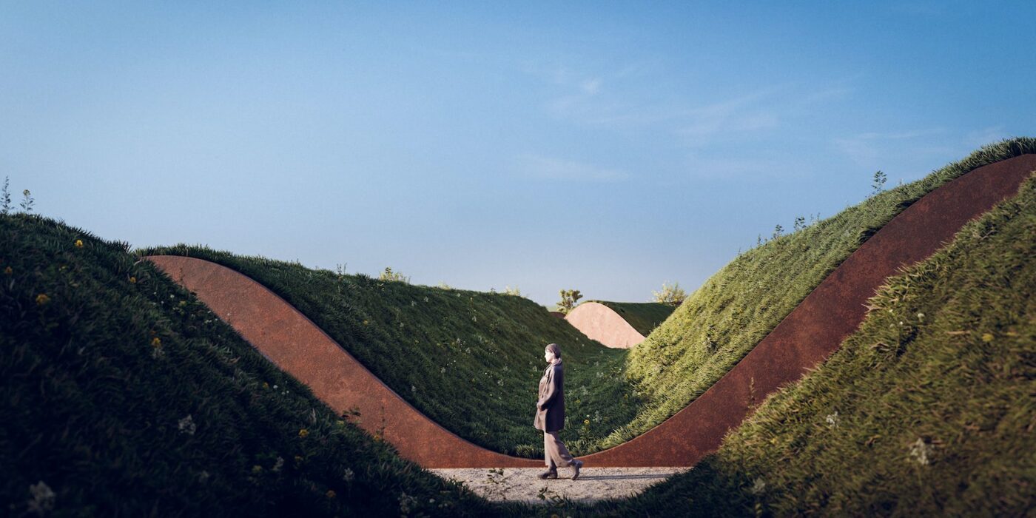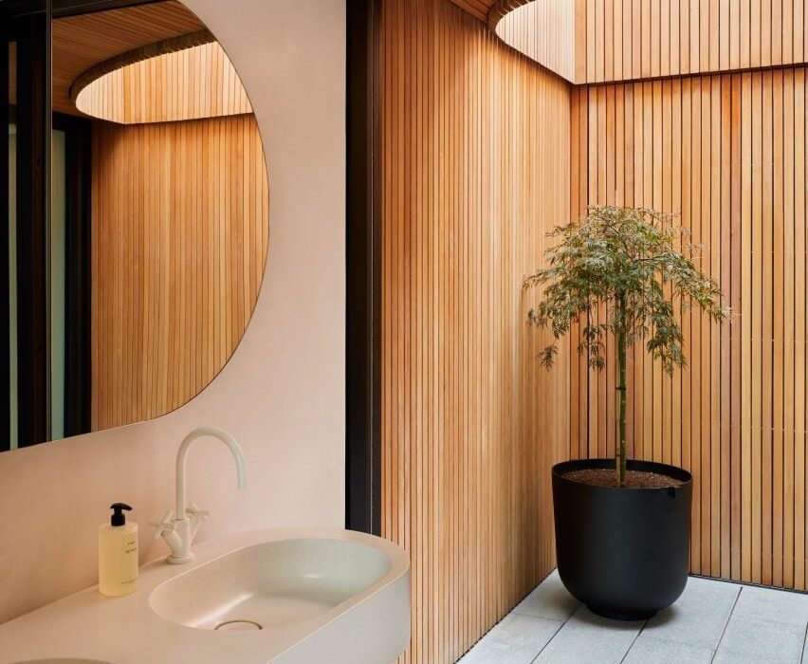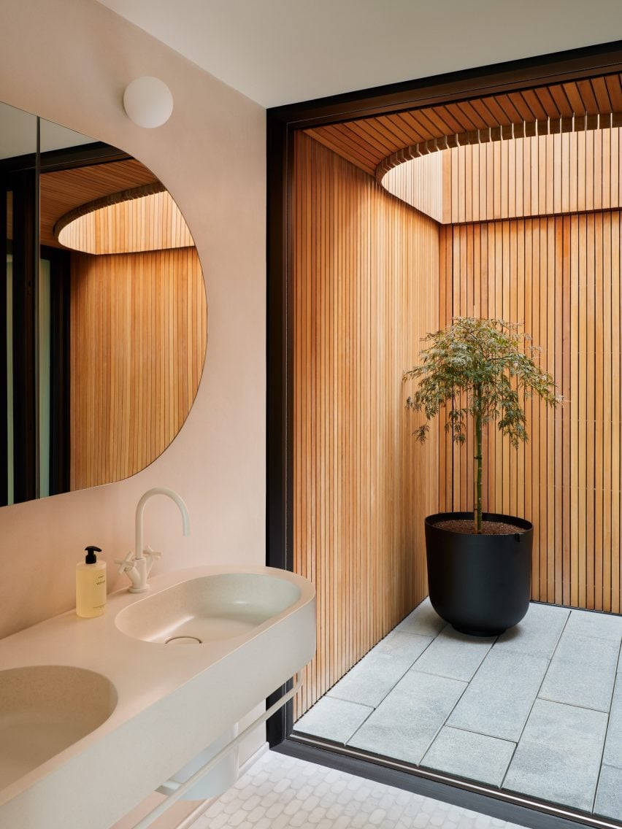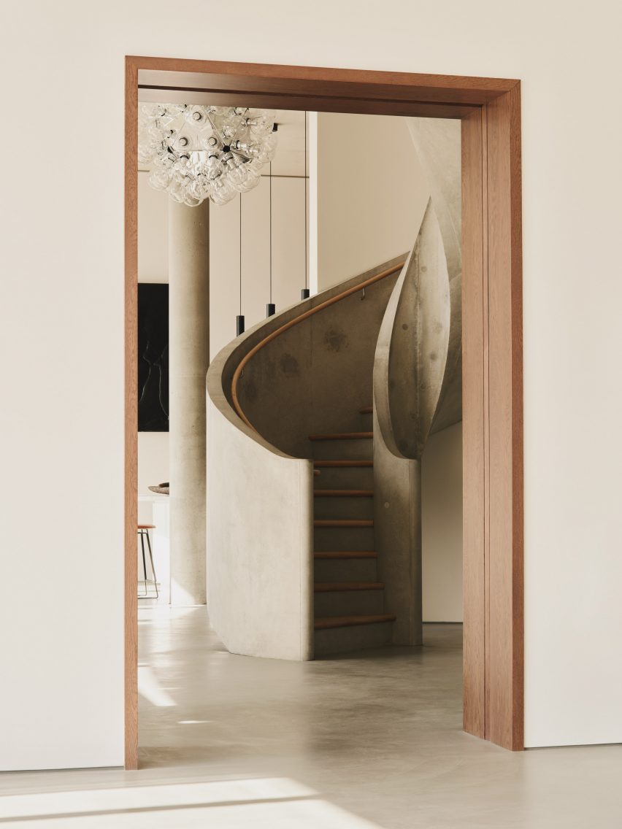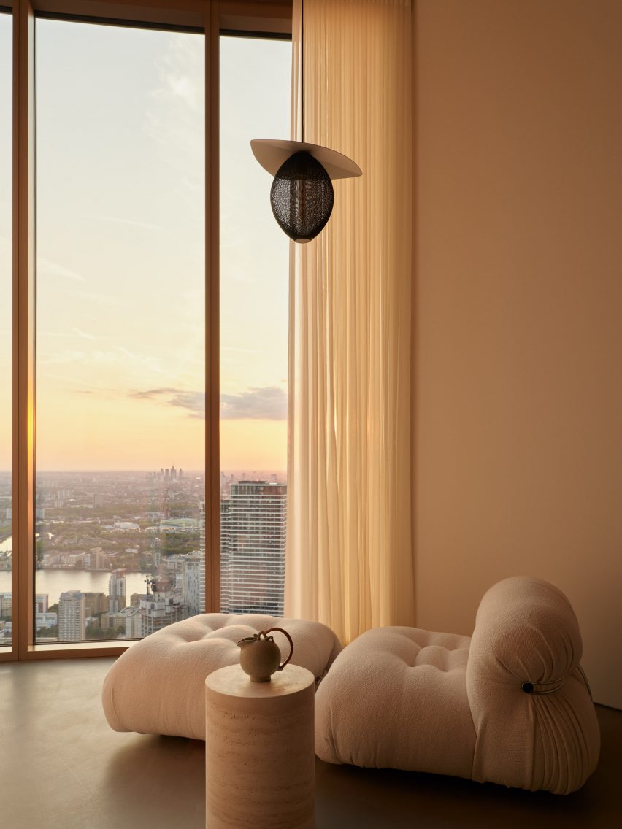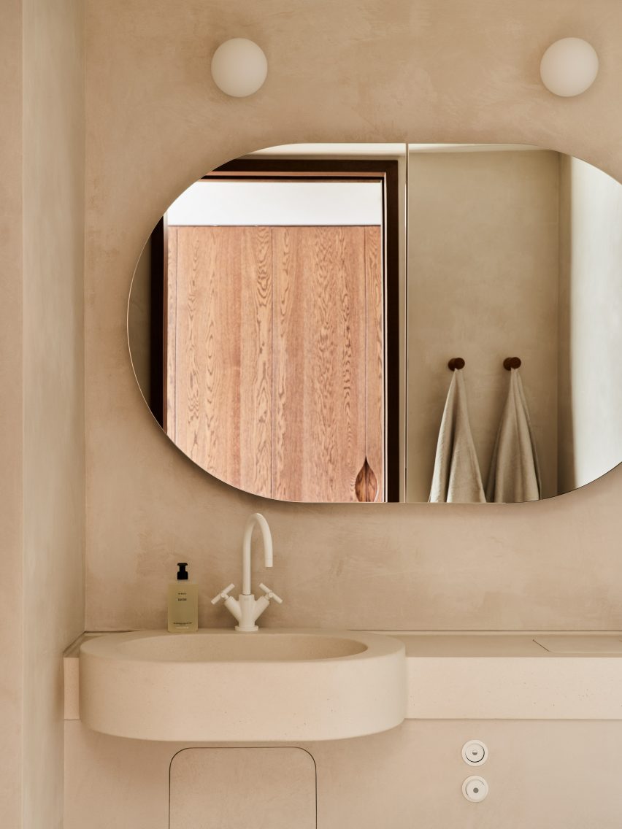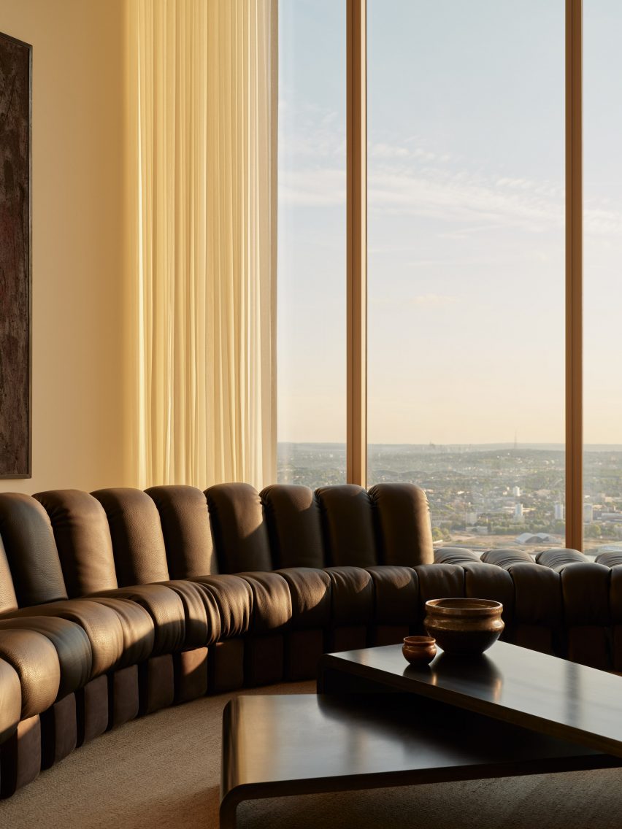416 Memorial Park – The purpose of the project is to design an optimal plan to create a cultural park consisting of a complex of exhibition and educational facilities and a columbarium to commemorate and share the pain of the victims of the Sewol ferry disaster. When the passenger ferry MV Sewol sank off the coast of South Korea in 2014, over three hundred people lost their lives, most of them schoolchildren. Years later, the victims’ families and survivors are still demanding justice from national authorities.
Architizer chatted with Sang Dae Lee, Assoc. AIA, LEED AP, and principal at UNITEDLAB Associates, to learn more about this collaborative project.
Architizer: What inspired the initial concept for your design?
Sang Dae Lee: As the form and space of ‘416 memorial park’ embody the moment of the sinking of the Sewol ferry, there were challenges as follows.
Spatial sequence: How to spatially implement emotional tension and sequence from the entrance to the enshrinement space? As a gradual and vertical entry into space, it was attempted to represent the space of the Sewol at the time of the accident. This gradual movement into space begins from the park to the entrance to the memorial. Since these internal and external ramps are on the same slope, vertical movement is hidden and horizontality is emphasized instead. Visitors walk from the entrance through the education space on the middle level, then reach the exhibition and AV theater. While walking down the path through a narrow, closed ramp corridor, visitors will ultimately arrive in an enshrinement space with emotional tension.
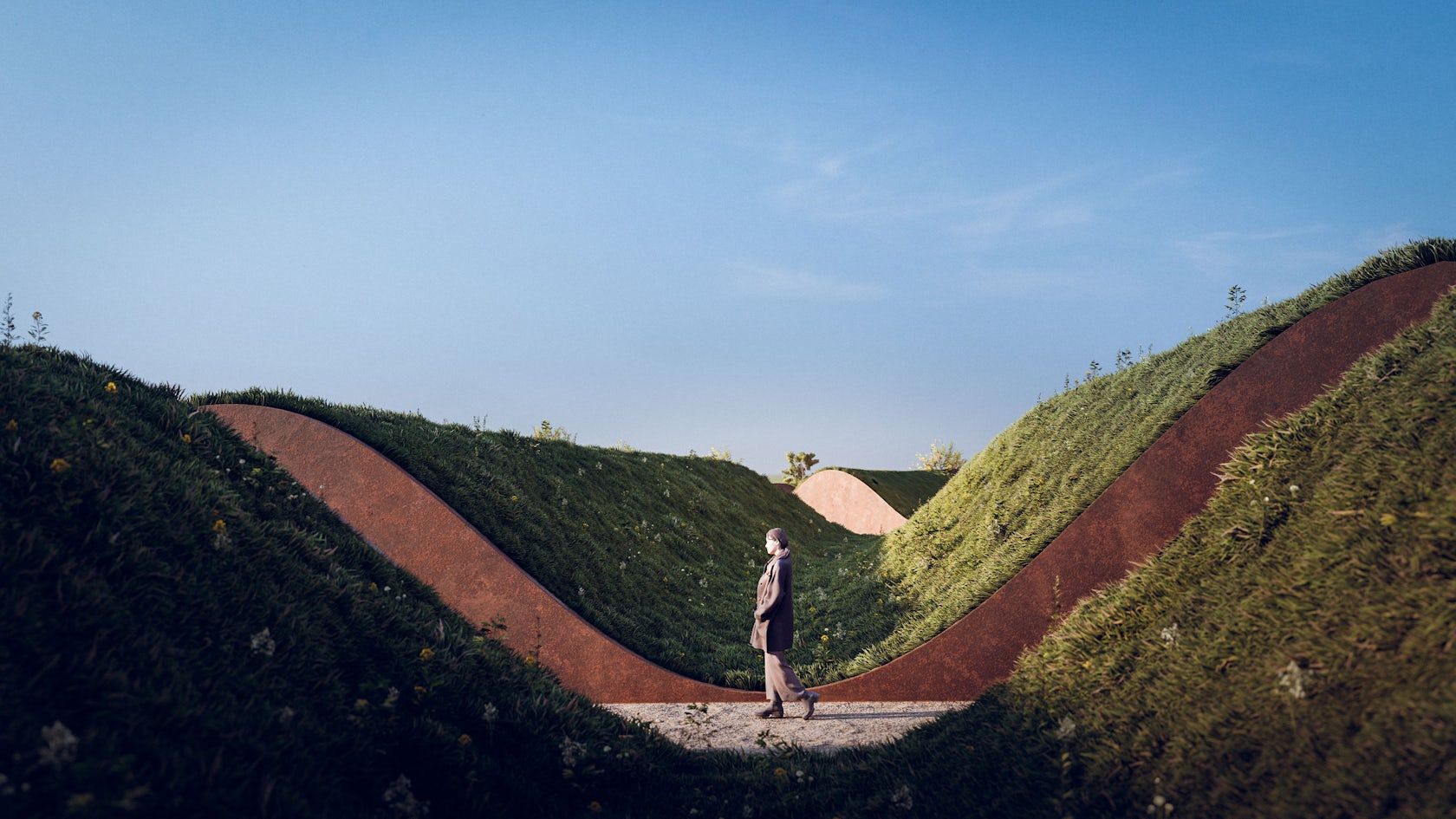
© treceuve

© treceuve
This project won in the 10th Annual A+Awards! What do you believe are the standout components that made your project win?
Architecture and landscaping as a figure-ground play a significant role in place-making. The architecture will invite visitors to programs such as education, cultural activities, enshrinement space, amenities, and a shop, and the landscape will serve social events, promenades, gardens, and memorial park. The 250 birch trees commemorate the victims with a metaphor for eternity.
Over time, the trees grow bigger, depicting the meaning of death leading to new life. In addition to the indoor memorial space, a memorial event can be held outdoors in the garden and each tree provides an individual memorial space around. The walkway in the garden can be closed depending on the event and is used as a performance space and amphitheater. The interface along the walkway is a connection between the space and the architecture, receiving natural light, meaning that architecture and landscape are united.
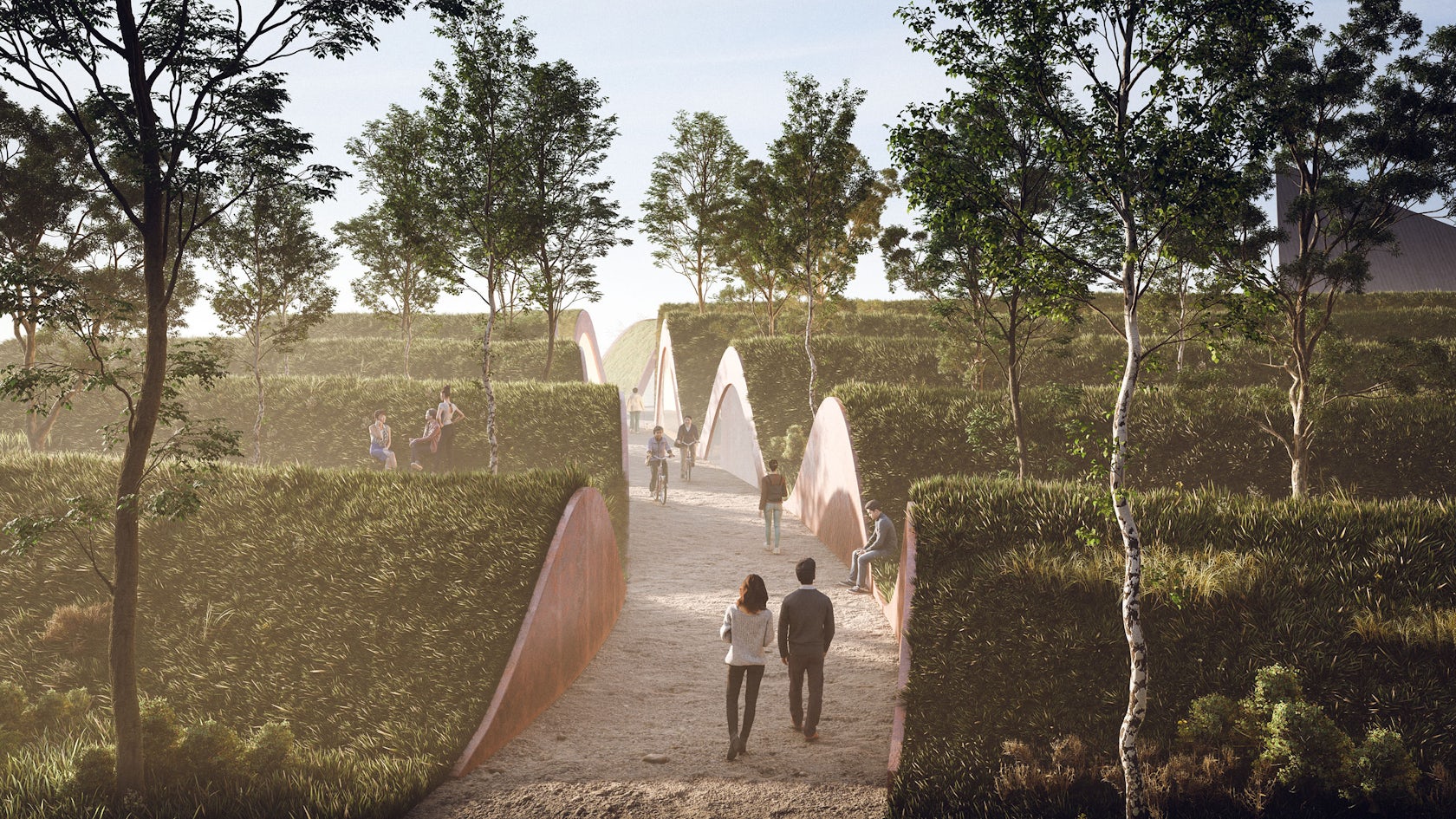
© treceuve
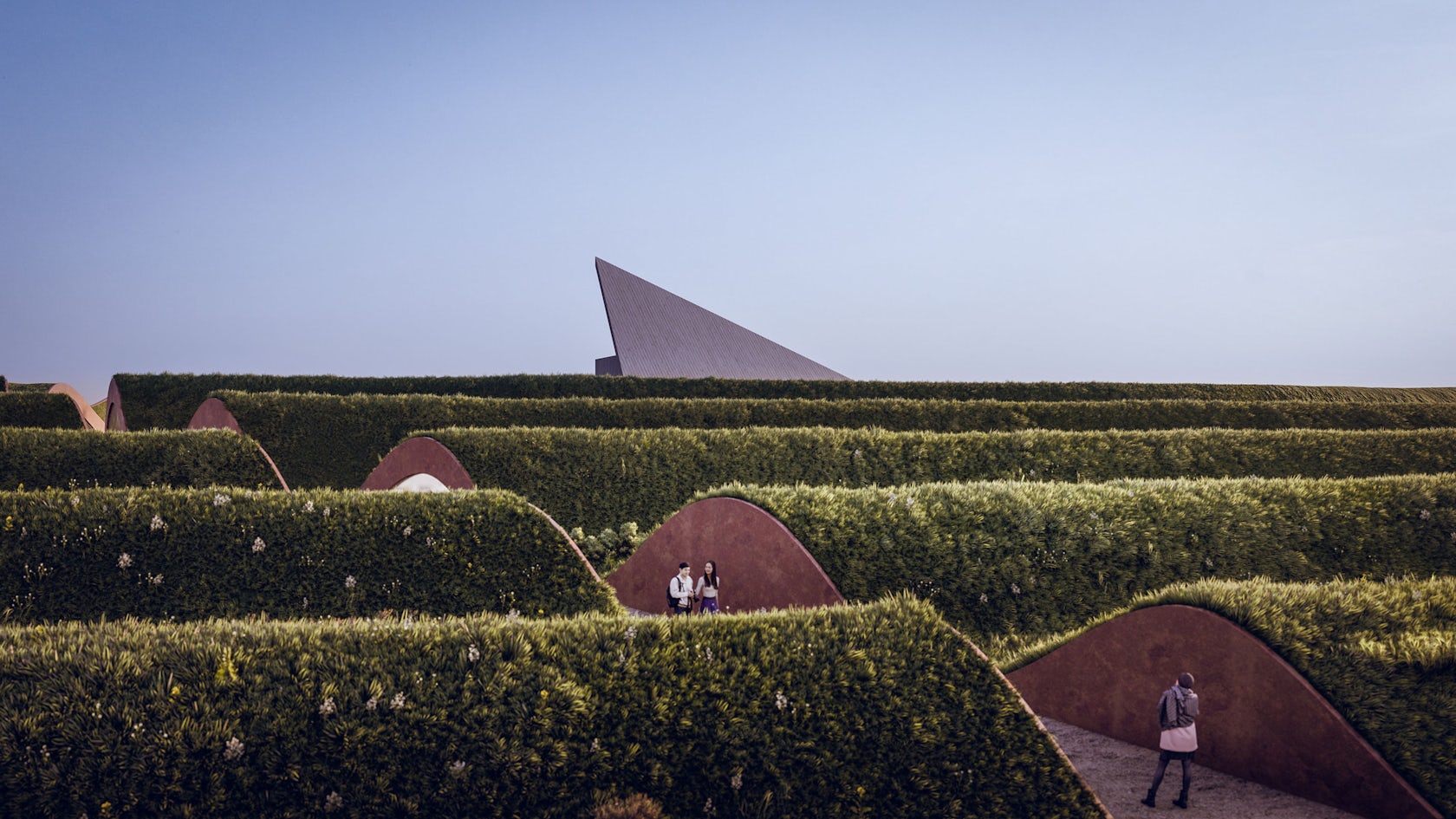
© treceuve
What was the greatest design challenge you faced during the project, and how did you navigate it?
As the 416 memorial park embody the wave of the sea, there were structural challenges to support the wavy landform. If visitors walk along the promenade that crosses the waves of the roof garden, they would ultimately pass through the elevated and huge waves. The tension peaks when the pedestrian reaches the pyramid-shaped ship. By gradually increasing the level of the terrain around the enshrinement pyramid, we have space below maximized for the implementation of educational, cultural, and event programs. The upper terrain allows visitors to contemplate the surrounding park as an observatory deck and to gaze into the interior space below since the terrain is torn. A column-free structure was pursued to maximize the sense of space under this terrain. Therefore, the space is formed in accordance with the shape of the waves, and the shear walls are placed along the waves.
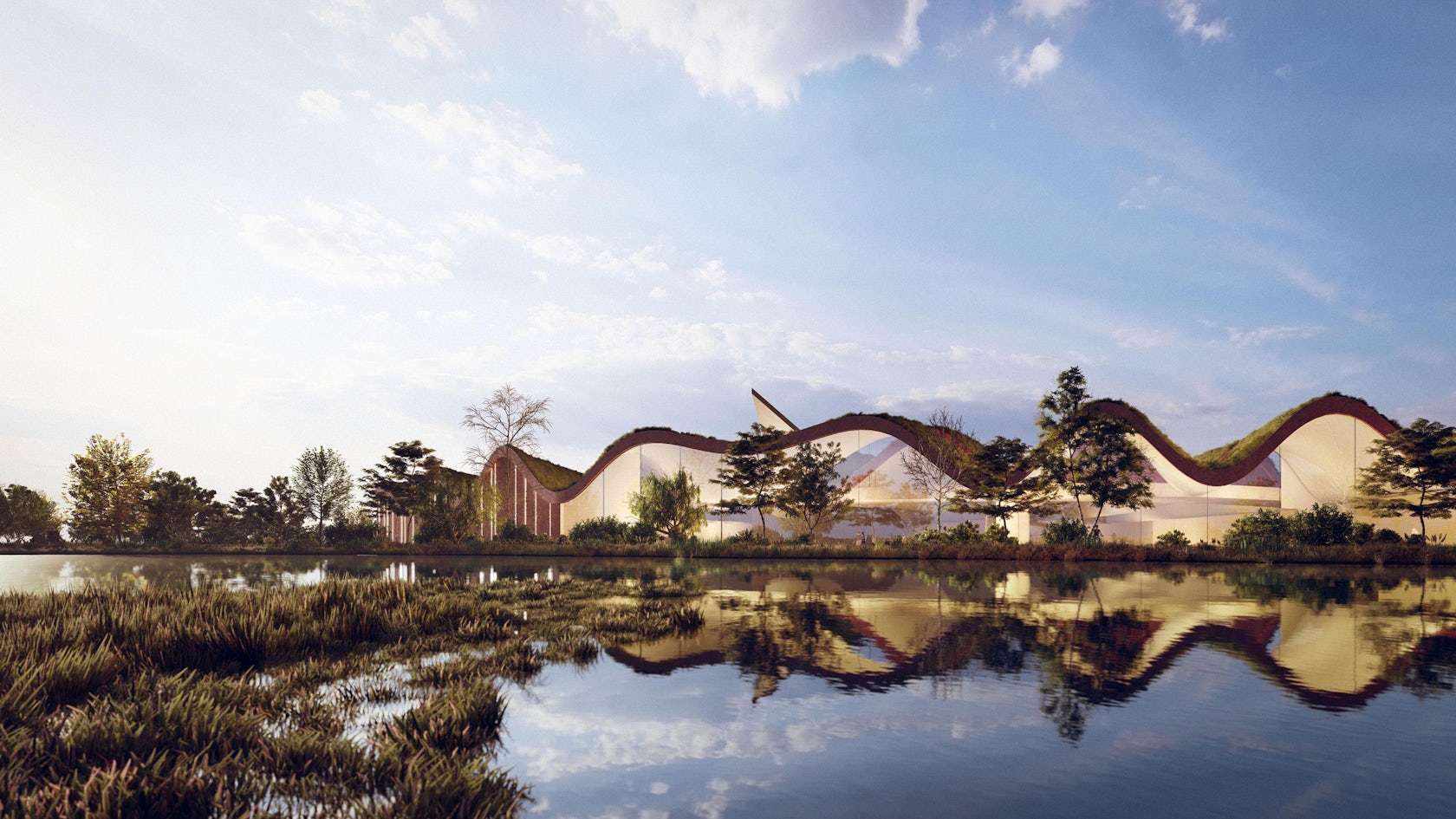
© treceuve
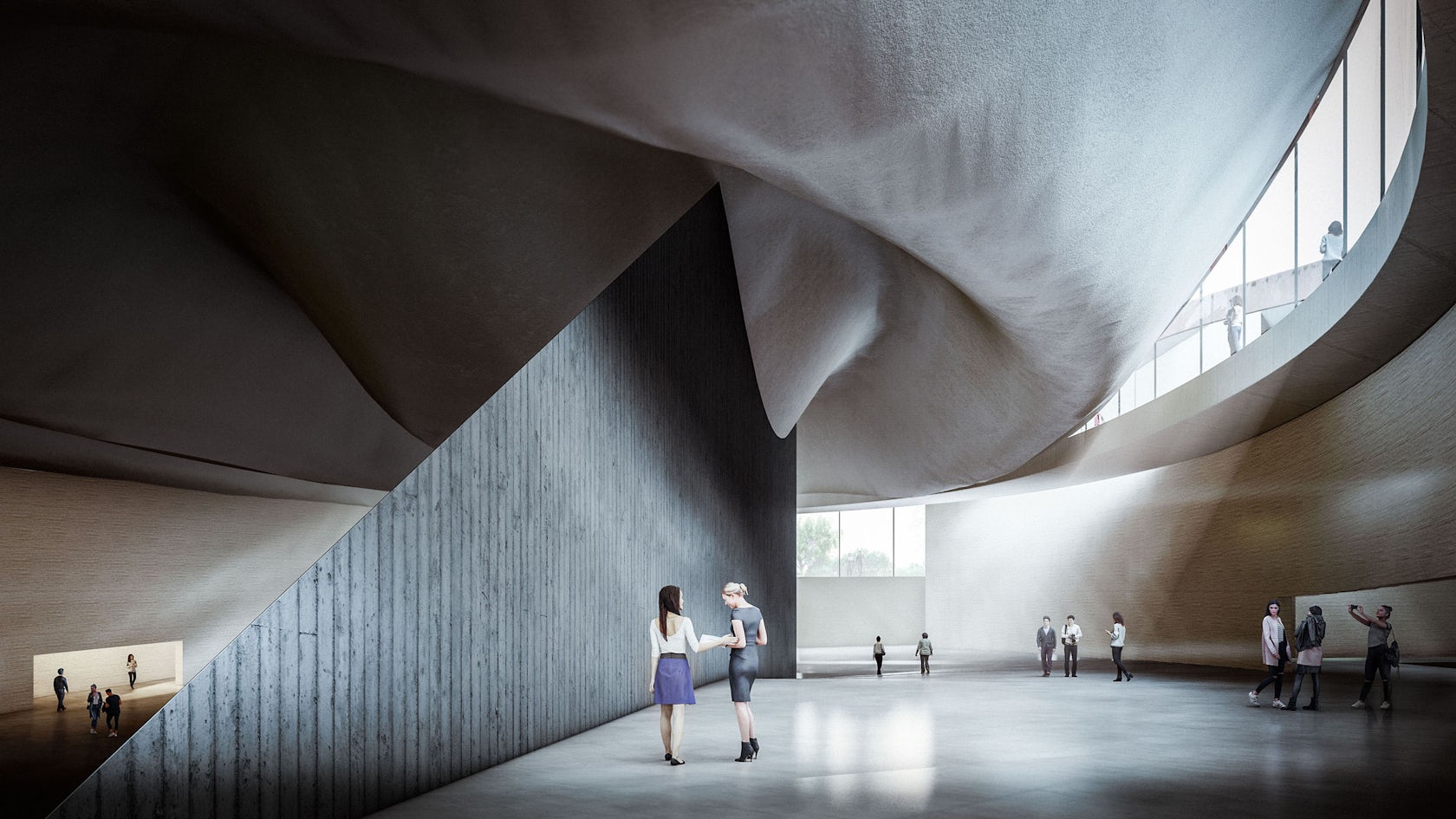
© treceuve
How did the context of your project — environmental, social or cultural — influence your design?
There are various urban cultural and commercial facilities concentrated around the project site, and as such, it has good accessibility by the public due to its large population residing around.
In order to apply the meaning of ‘memorial in everyday life,’ the architecture was designed as memorial, educational, and cultural facilities, and the landscape above was designed as a park—a new typology combining a plaza with a park. The plaza hosts social and cultural events, and provides a good public space for people. A memorial park was designed along the roof garden where visitors can stroll around while looking out at the surrounding area. In particular, the memorial garden on the roof and the enshrinement space on the basement is used as a place to commemorate the victims of the Sewol ferry disaster. This is a mixed type of architecture combined with a park as a figure-ground.

© treceuve

© treceuve
What is your favorite detail in the project and why?
416 memorial park seeks to overcome the pain and sorrow, and furthermore to sublimate and regenerate it ecologically and culturally rather than a mere memorial space of sadness. The 250 birch trees planted in the garden of the memorial park will grow and form a forest over time, and the enshrinement space under the pyramid is open to the outside air allowing visitors to experience a sublime sense of season, space, and time of the disaster. The educational program provides opportunities for engagement and discussion with visitors. The AV theater and exhibition space simulates the disaster scenes and provides exhibitions and education programs tailored to the theme. The park above and the building embrace sustainability by applying new technologies and systems to symbolize the metaphor of the regeneration of the memorial space.
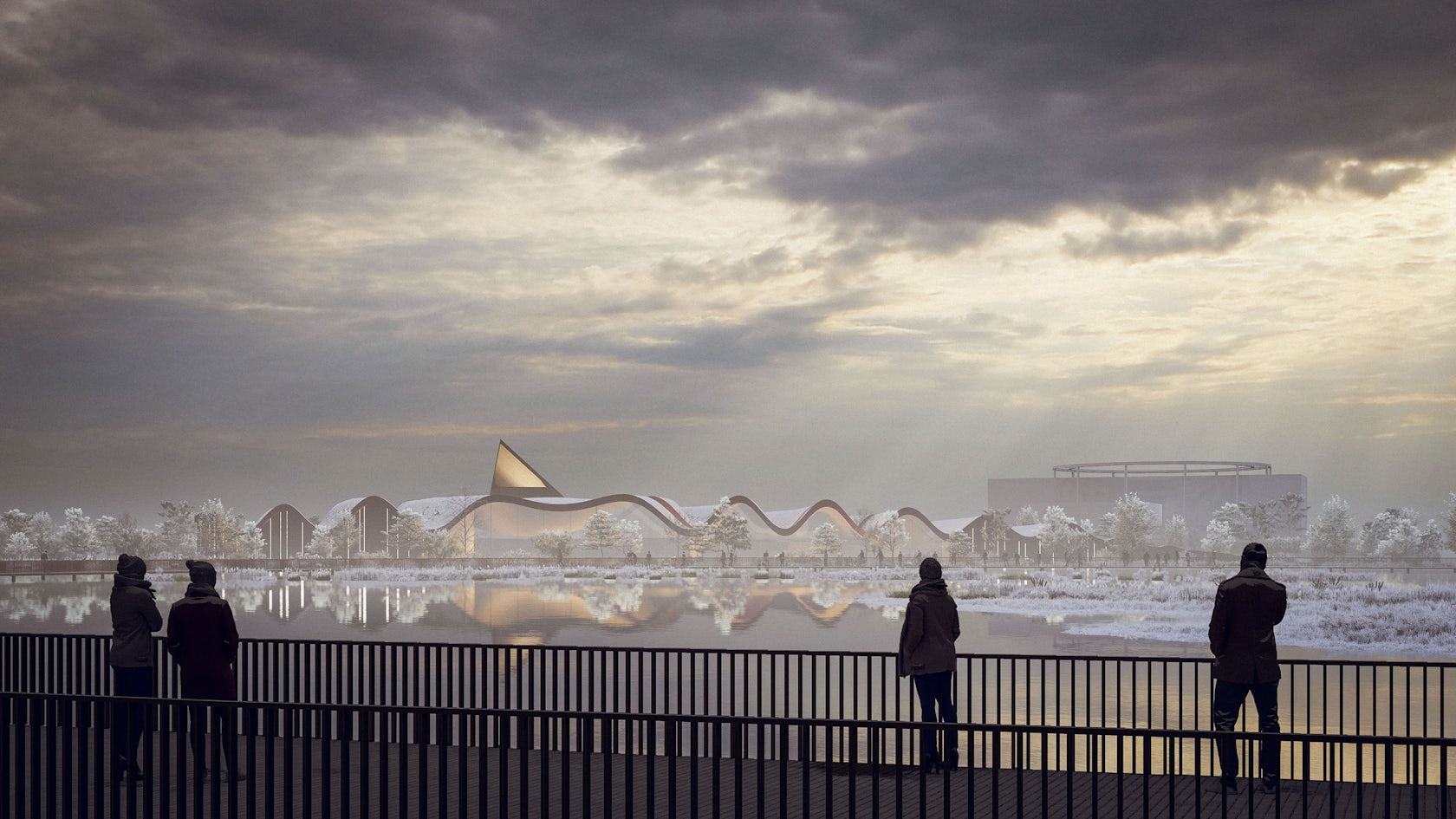
© treceuve

© UNITEDLAB Associates / Vtrilloarquitectos
In what ways did you collaborate with others, and were there any team members or skills that were essential in bringing this Award winning project to life?
UNITEDLAB Associates has collaborated with Vtrilloarquitectos, an architecture firm specializing in theater in Spain. Due to physical distance and the Pandemic of COVID-19, we mutually met via zoom to discuss the main concept of what memorial park plays in the new age of time. While brainstorming, they developed great alternatives and quickly simulate the scheme into 3D models which helps for us to develop and decide the final options. They have strong technical skills and presentation skills to support our studio in leading the projects. i.e. Computer 3D simulation technics, architecture details, exhibition concept, and its AV theater technical analysis.

© UNITEDLAB Associates / Vtrilloarquitectos

© UNITEDLAB Associates / Vtrilloarquitectos
How do you believe this project represents you or your firm as a whole?
We try to balance practical projects and experimental ones for managing studio works. 416 Memorial Park is rather a new way of architecture well united with another discipline of landscape architecture. It was a meaningful hybrid not only in the discipline but at the same time architecturally program use inside and landscape garden above but exemplary sustainability engaged to the memorial park. Of course, it was not easy for us to critically consider diminishing the budget by designing a kind of simple or rectangular building as this project pursues a parametric form of architecture. but as always, we pursue designing a new typology by experimenting with innovation.

© UNITEDLAB Associates / Vtrilloarquitectos

© UNITEDLAB Associates / Vtrilloarquitectos
Team Members
Design Firm: UNITEDLAB Associates / Vtrilloarquitectos, Principal in Charge: Sang Dae Lee, Architect: Valentín Trillo Martínez, Designer: Kitae Kim, Siying Chen, Client: City of Ansan, 3D Rendering: treceuve
For more on 416 Memorial Park, please visit the in-depth project page on Architizer.
416 Memorial Park Gallery
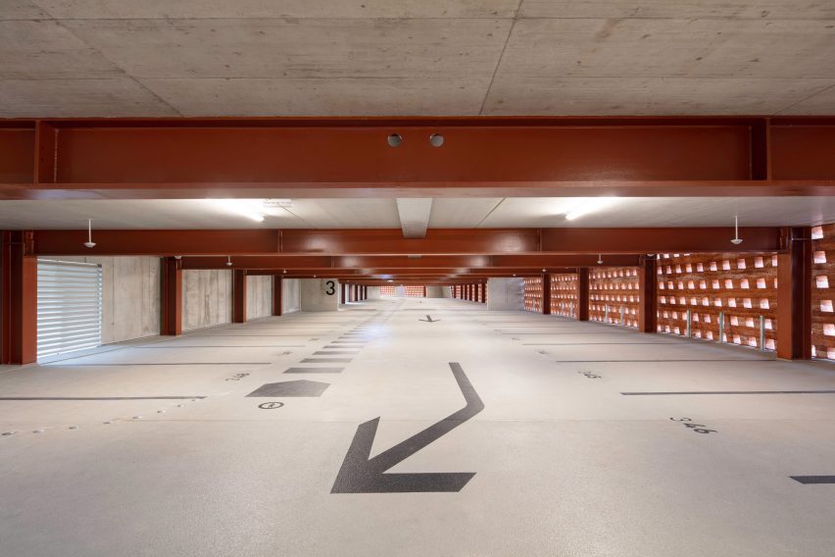

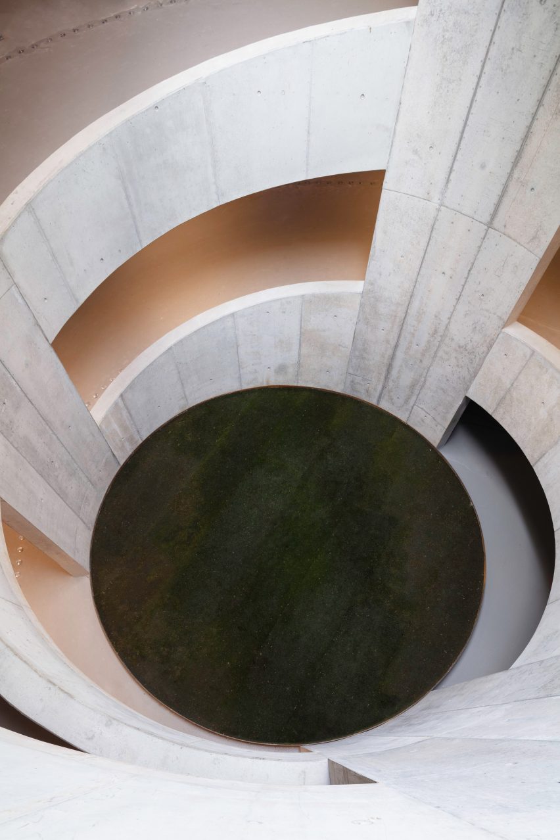

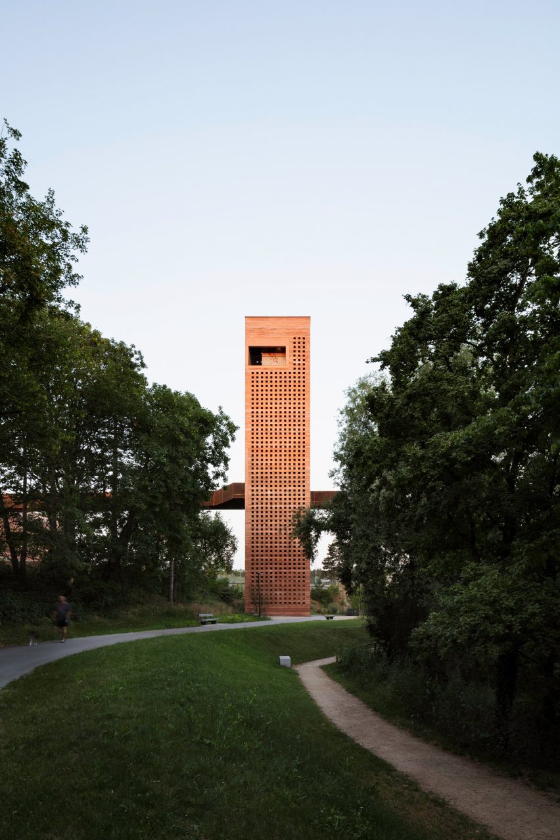

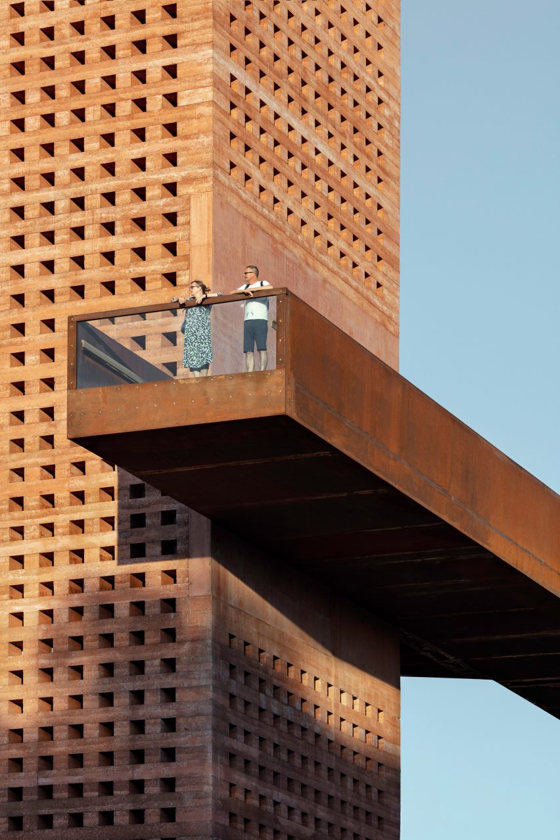


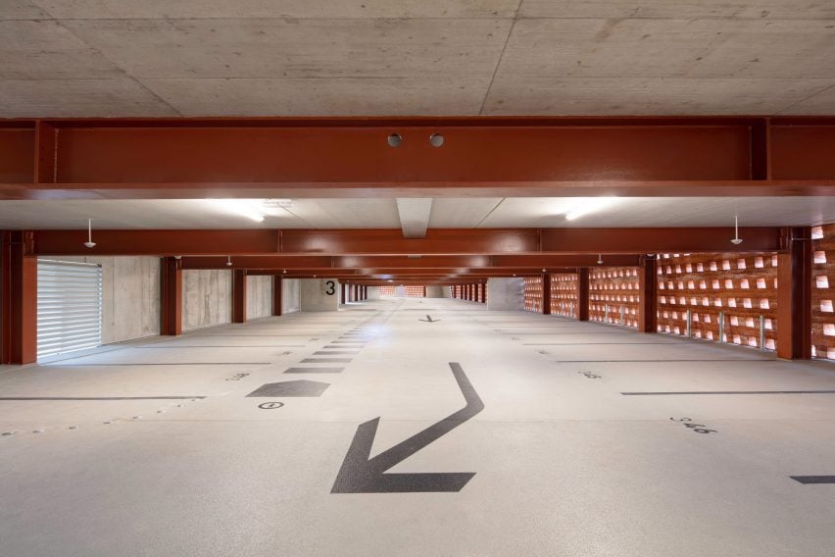
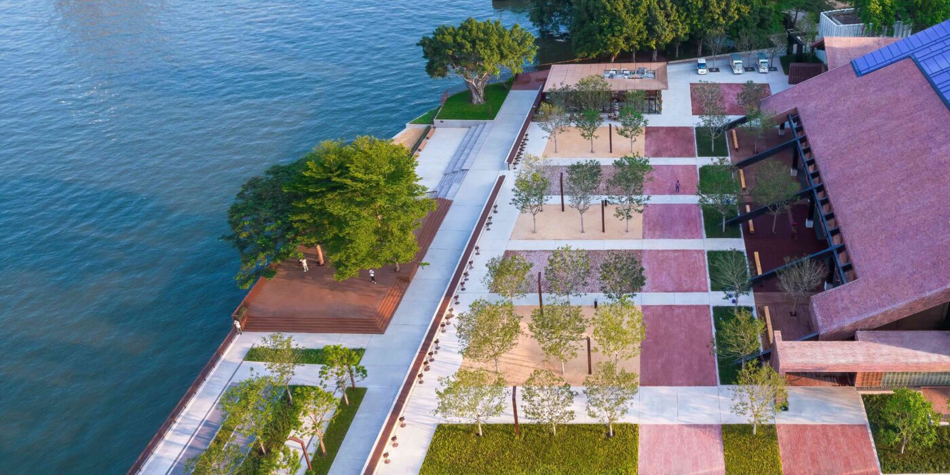
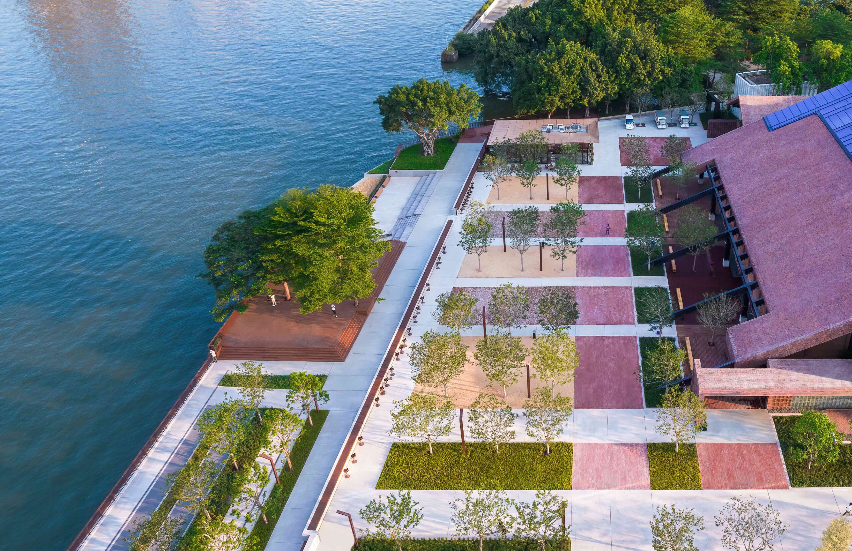
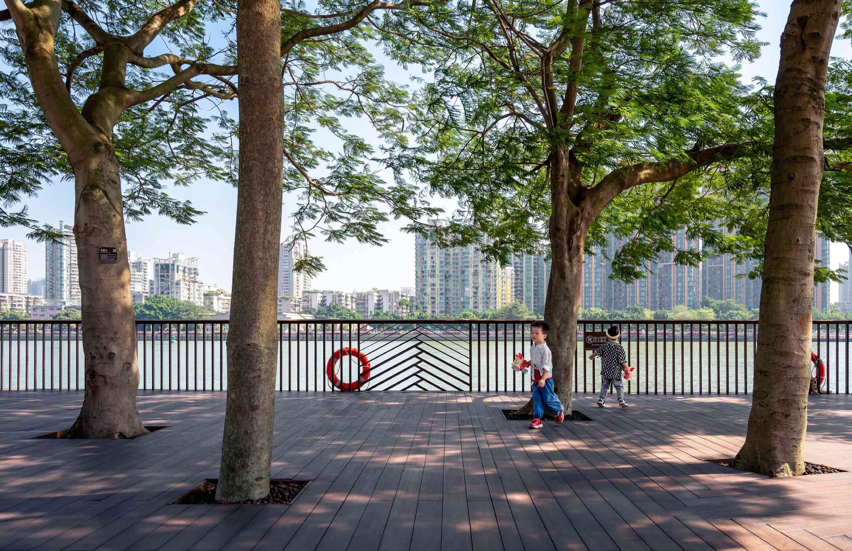 Once bustling with warehouses, factories and docks, this stretch of land on the banks of Guangzhou’s Pearl River has undergone a dramatic transformation. The former industrial lot is now a remarkable public park, imbued with the spirit of its commercial past.
Once bustling with warehouses, factories and docks, this stretch of land on the banks of Guangzhou’s Pearl River has undergone a dramatic transformation. The former industrial lot is now a remarkable public park, imbued with the spirit of its commercial past.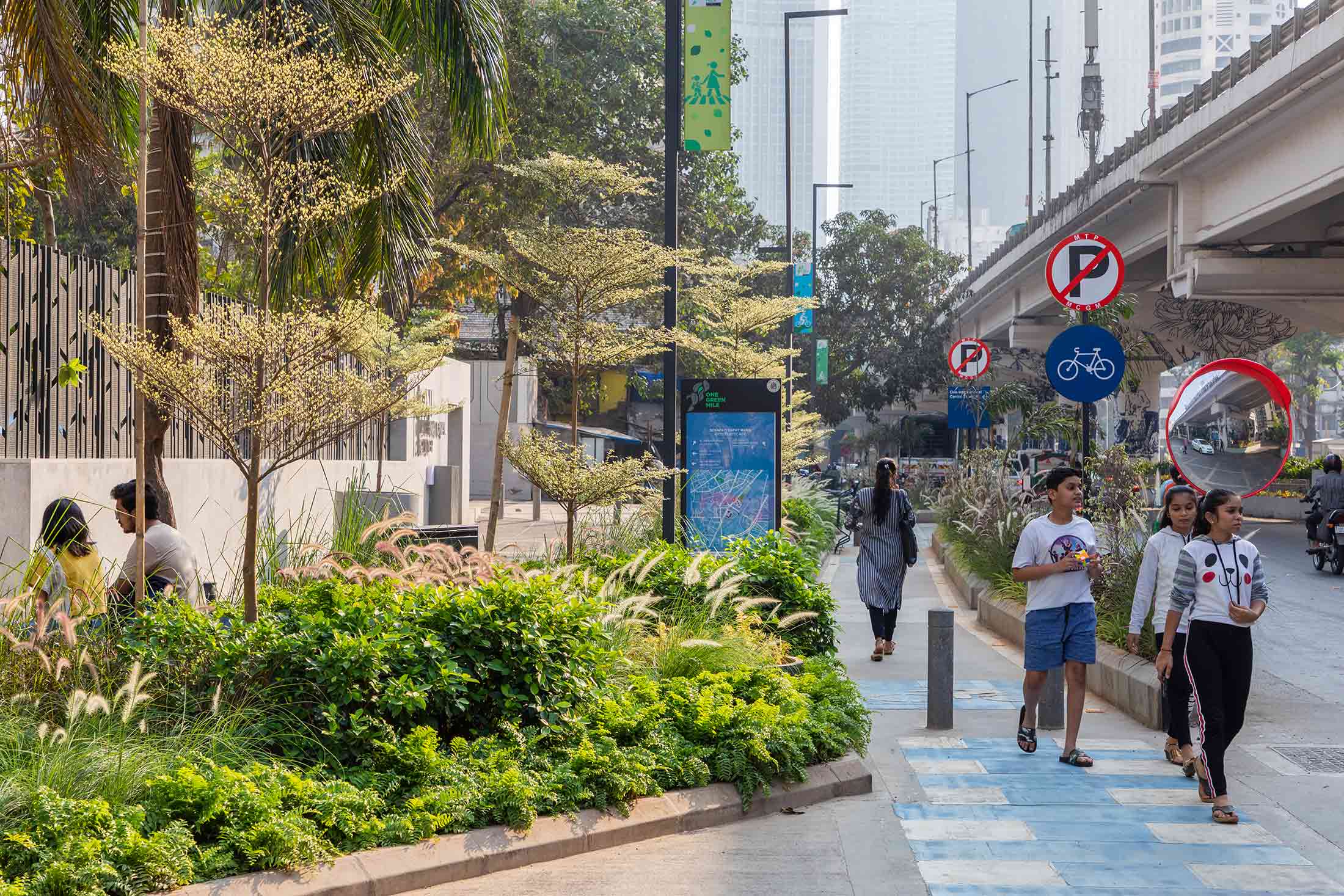
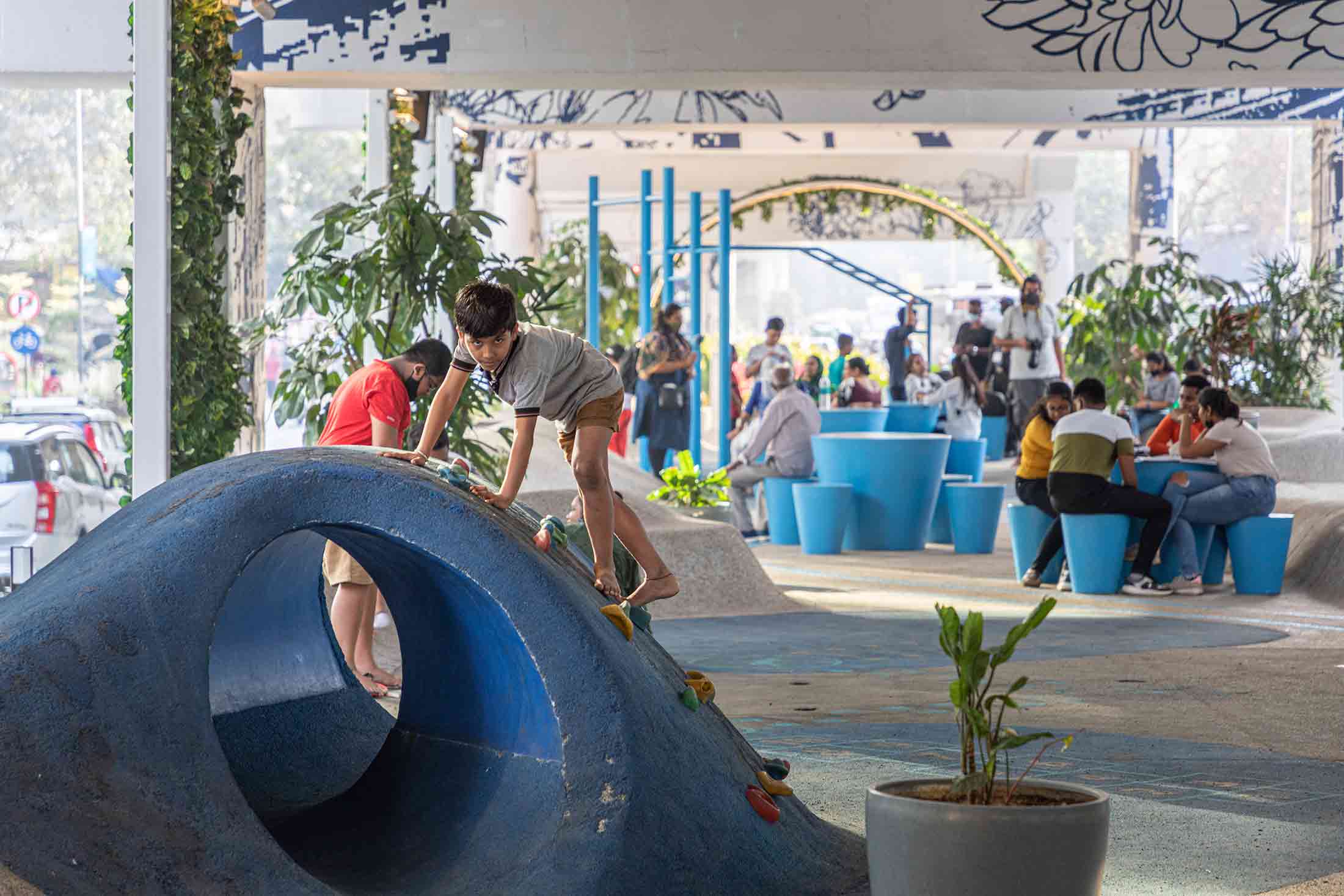 In a densely packed metropolis like Mumbai, prioritizing the public realm amongst the city’s vast transport infrastructure is a far from straightforward undertaking. This innovative masterplan sought to readdress the balance, creating a street that fullfils the needs of all spatial users. Impressively, the project reclaimed almost 2.3 acres of land for municipal use.
In a densely packed metropolis like Mumbai, prioritizing the public realm amongst the city’s vast transport infrastructure is a far from straightforward undertaking. This innovative masterplan sought to readdress the balance, creating a street that fullfils the needs of all spatial users. Impressively, the project reclaimed almost 2.3 acres of land for municipal use.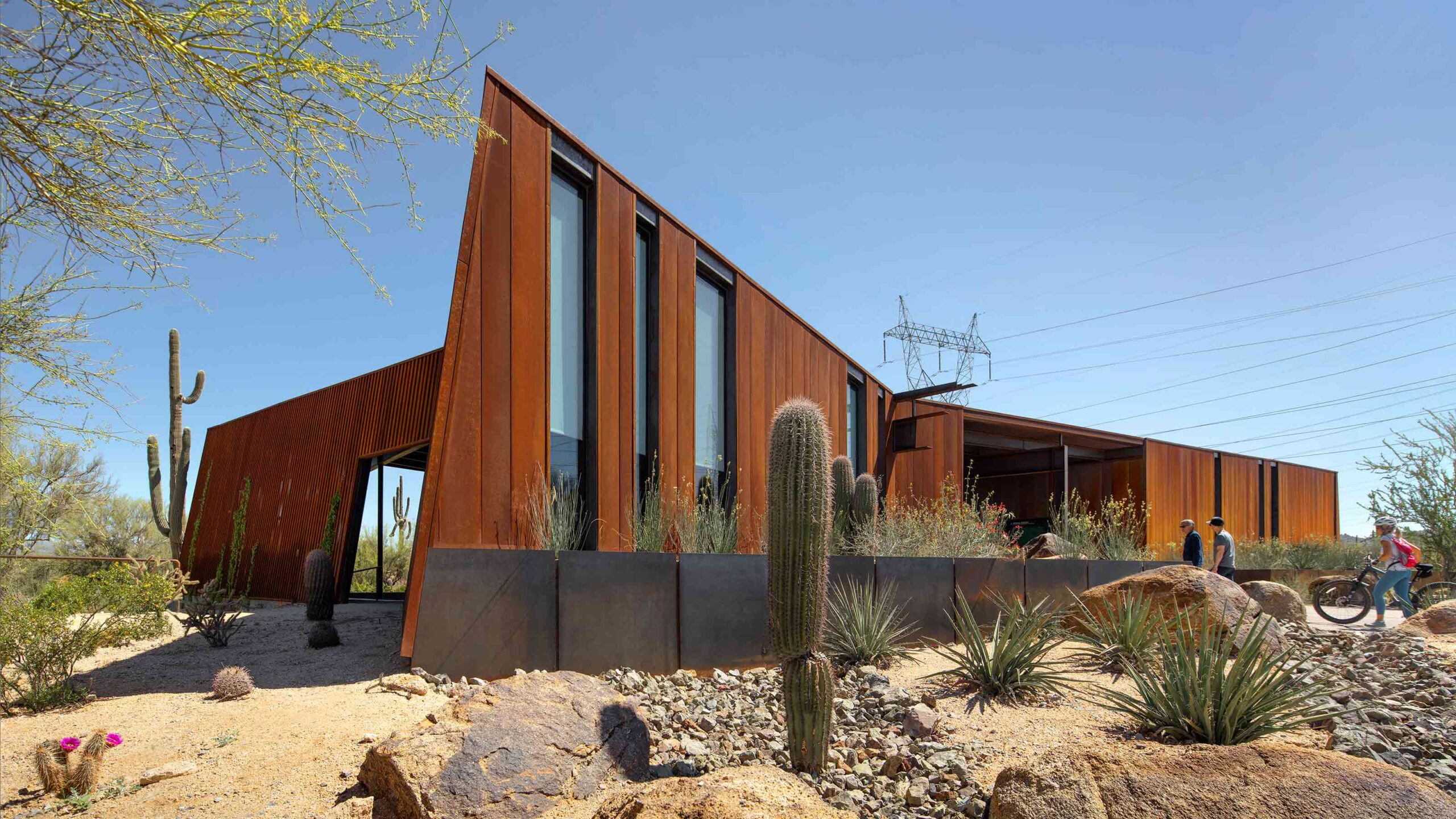
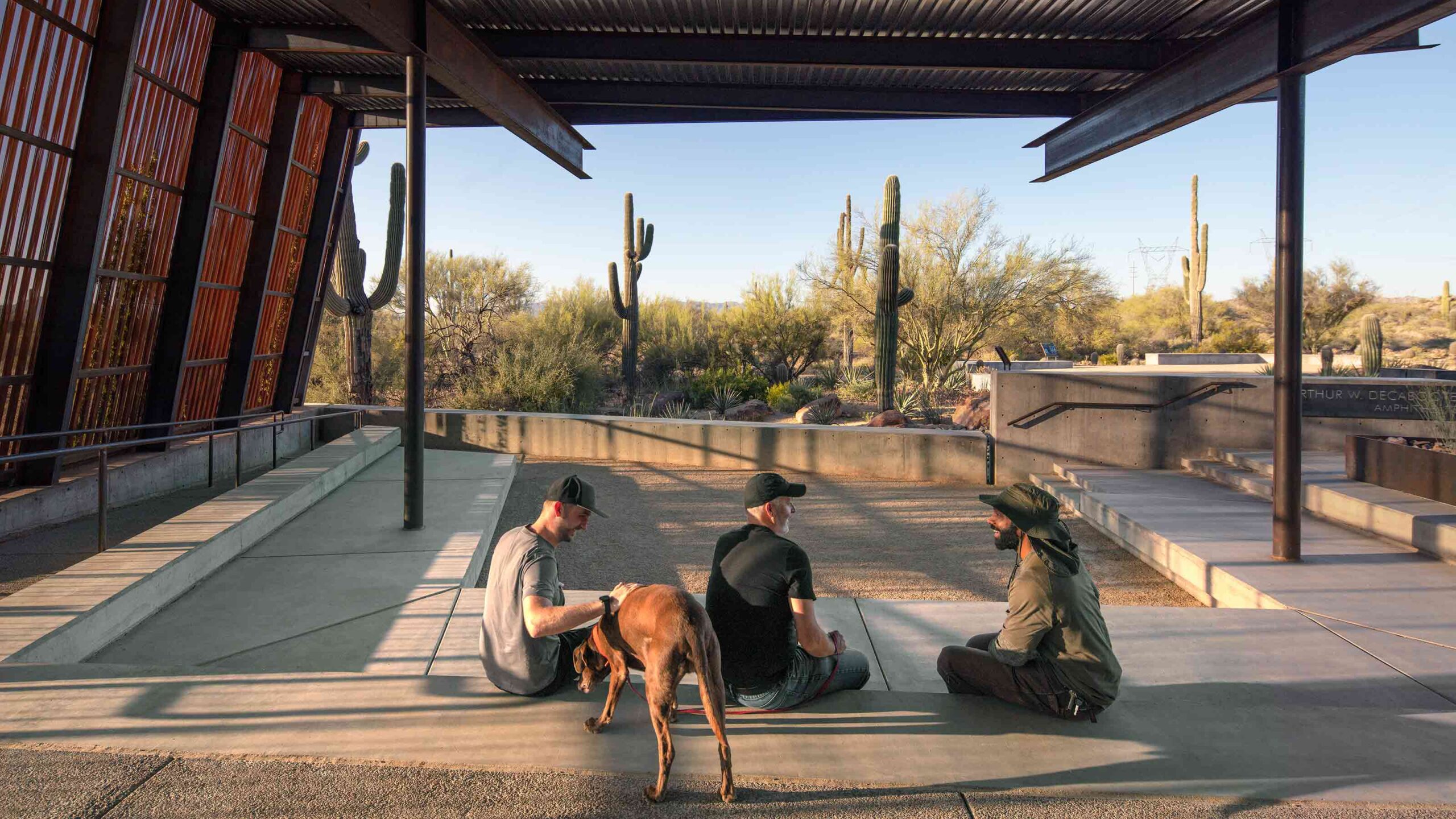 Poised on the boundary between the city and the desert, the Pima Dynamite Trailhead in Scottsdale is a gateway of sorts between two worlds. The beginning of the trail is marked by an angular volume, clad in a corten steel skin that rises out of the sandy wilderness. As well as accommodating restrooms and amenities within, the center’s slatted overhangs frame outdoor rooms, oriented to maximize the outlook and provide respite for hikers, cyclists and equestrians.
Poised on the boundary between the city and the desert, the Pima Dynamite Trailhead in Scottsdale is a gateway of sorts between two worlds. The beginning of the trail is marked by an angular volume, clad in a corten steel skin that rises out of the sandy wilderness. As well as accommodating restrooms and amenities within, the center’s slatted overhangs frame outdoor rooms, oriented to maximize the outlook and provide respite for hikers, cyclists and equestrians.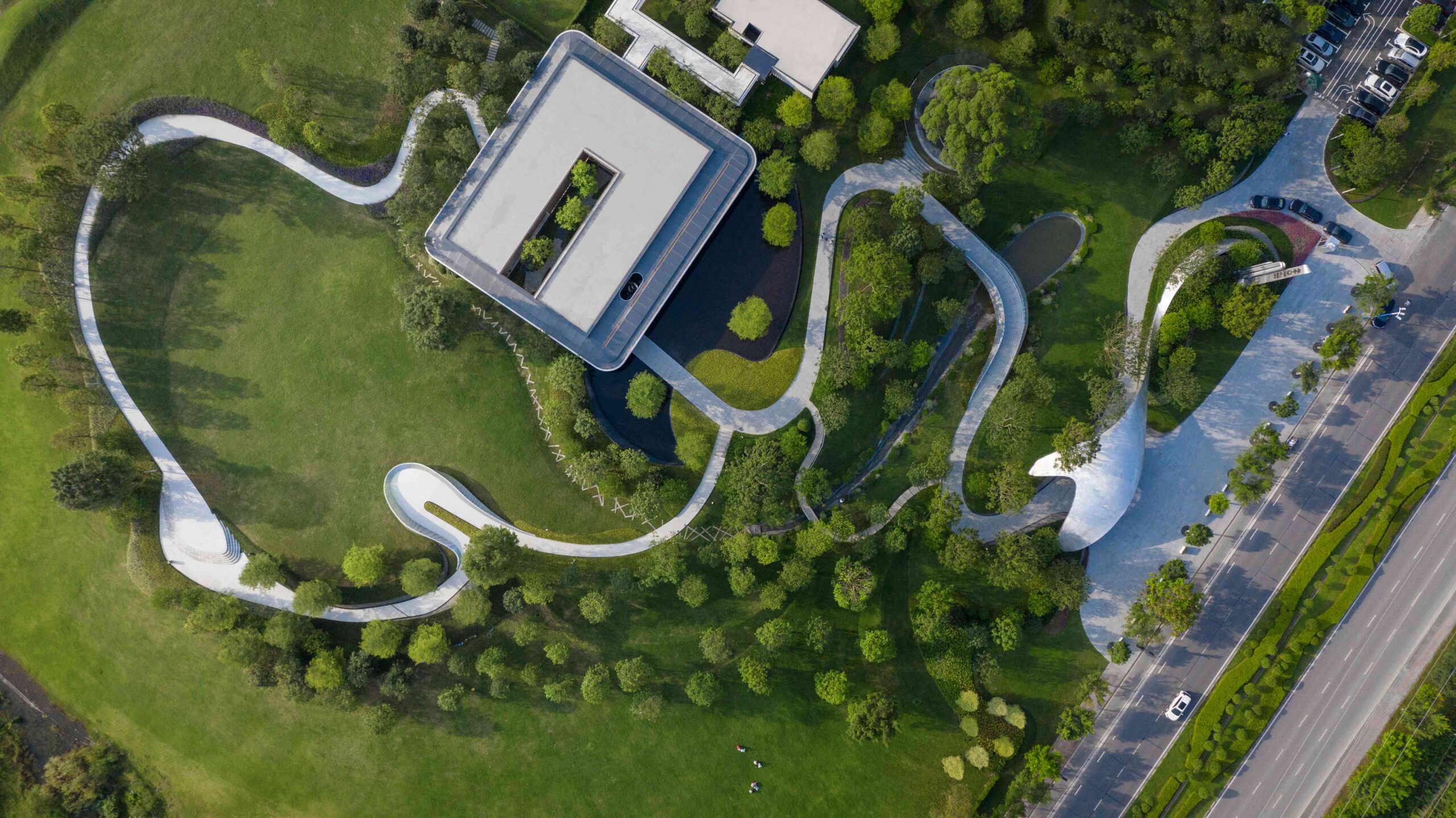
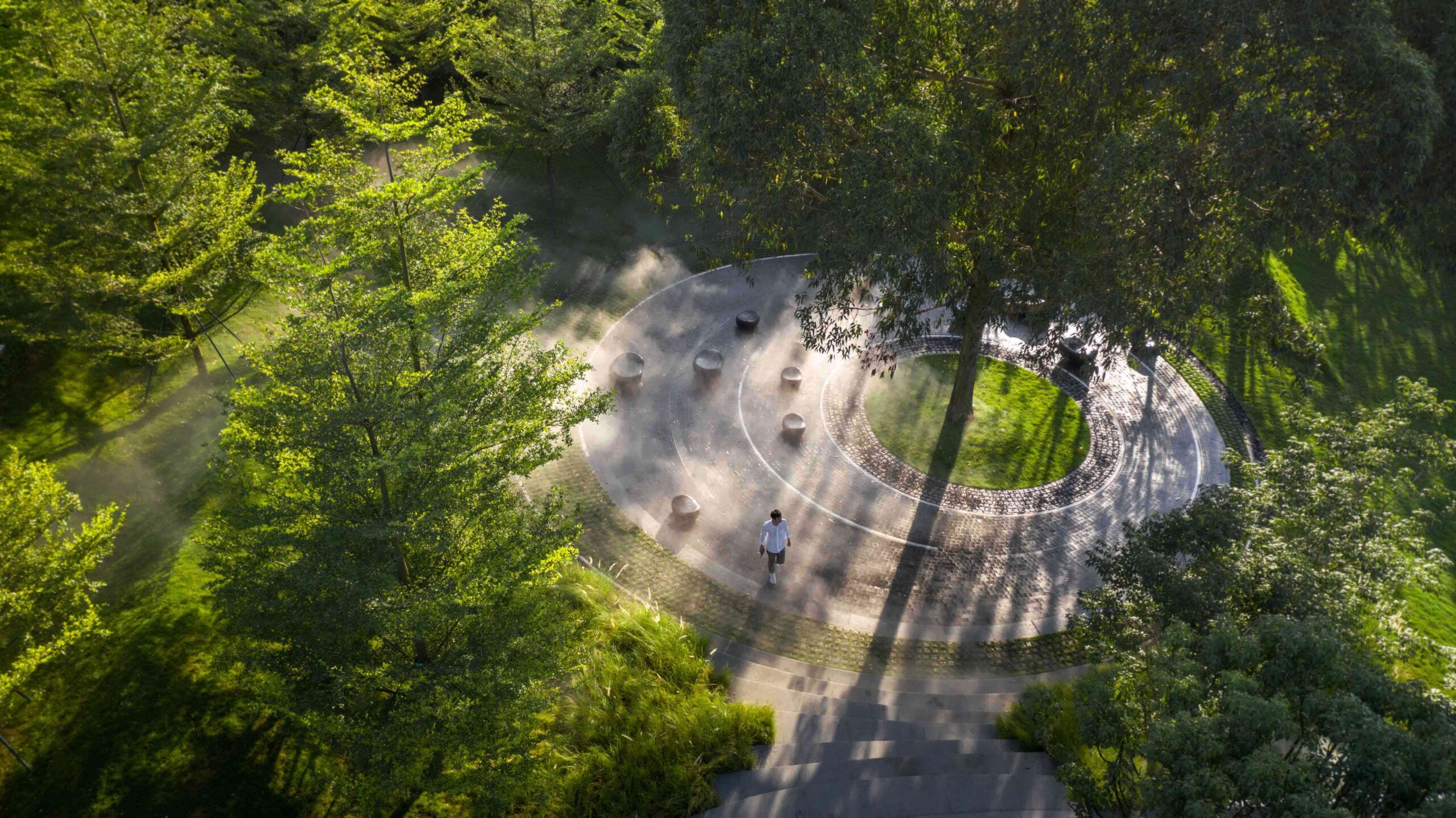 This astonishing public park at the heart of a college community in Guangzhou is a contemplative space where the metaphysical takes center stage. Defined by sweeping, curvilinear pathways and undulating lawns, scale and form are skilfully handled, resulting in an immersive, thought-provoking design.
This astonishing public park at the heart of a college community in Guangzhou is a contemplative space where the metaphysical takes center stage. Defined by sweeping, curvilinear pathways and undulating lawns, scale and form are skilfully handled, resulting in an immersive, thought-provoking design.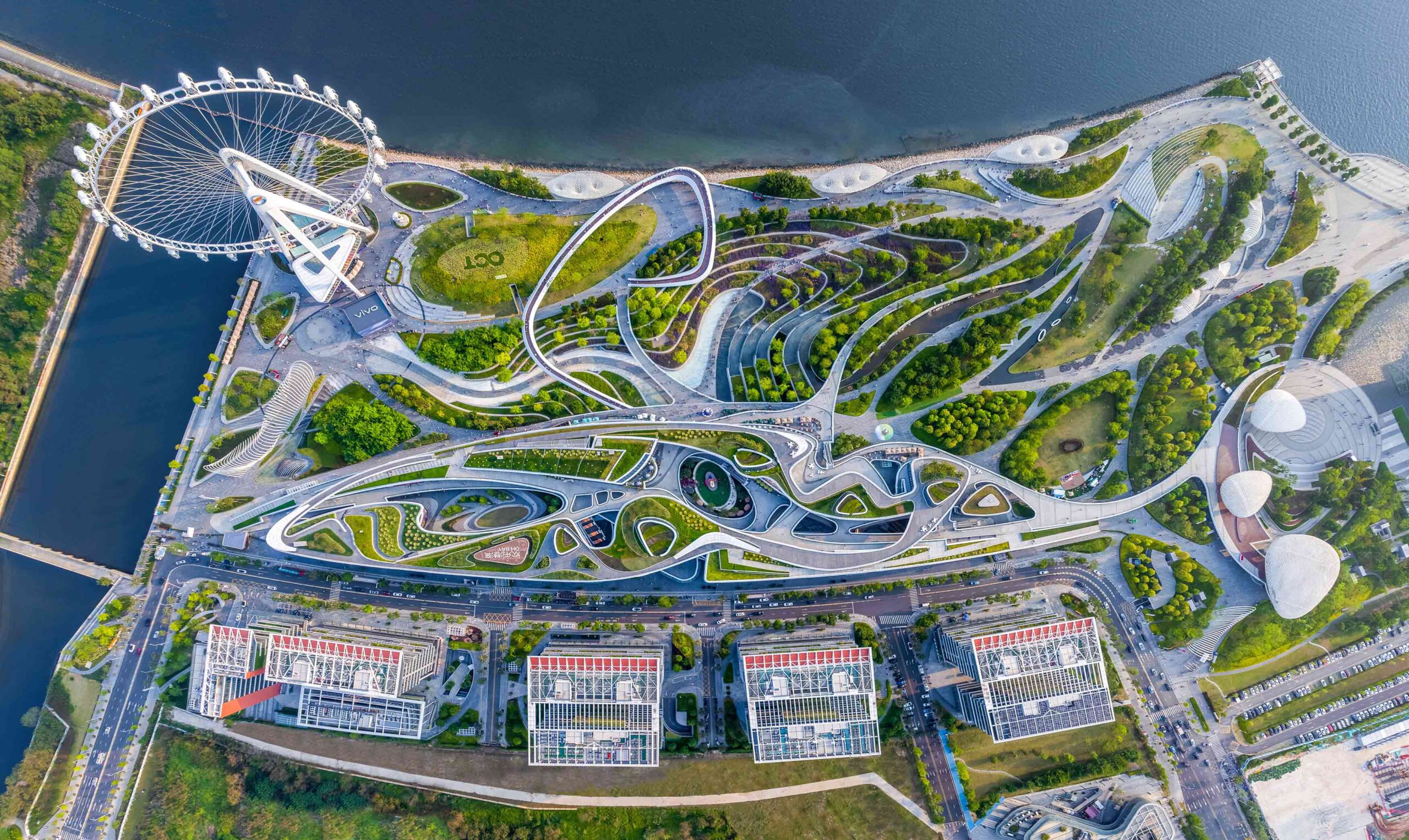
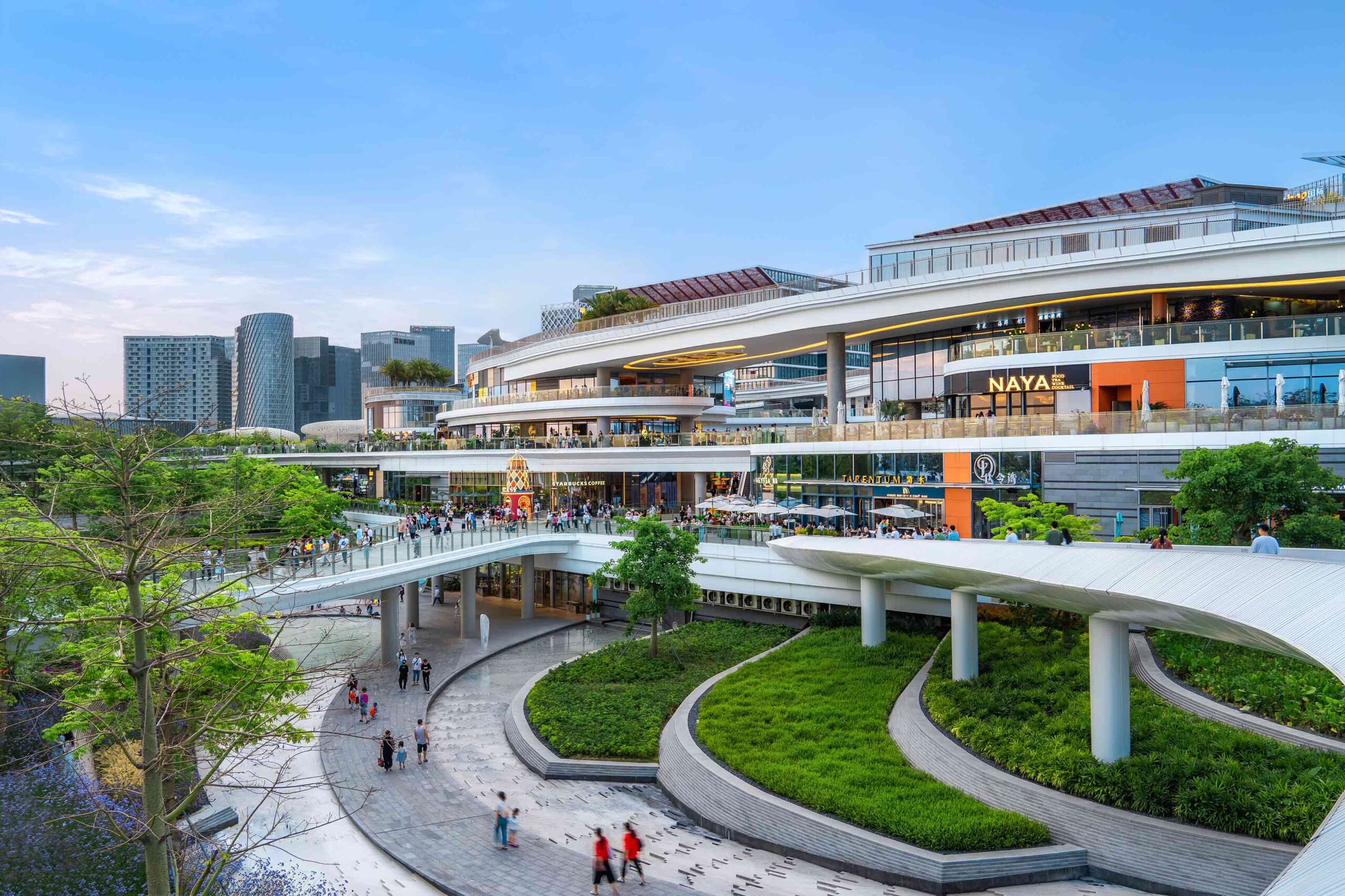 Sprawling across 128 acres, this pioneering project on the waterfront of Shenzhen challenges conventional notions of the public park. Rather than a distinct, green space set apart from the city’s commercial hubbub, the new Central District Park combines natural landscapes with retail and cultural functions.
Sprawling across 128 acres, this pioneering project on the waterfront of Shenzhen challenges conventional notions of the public park. Rather than a distinct, green space set apart from the city’s commercial hubbub, the new Central District Park combines natural landscapes with retail and cultural functions.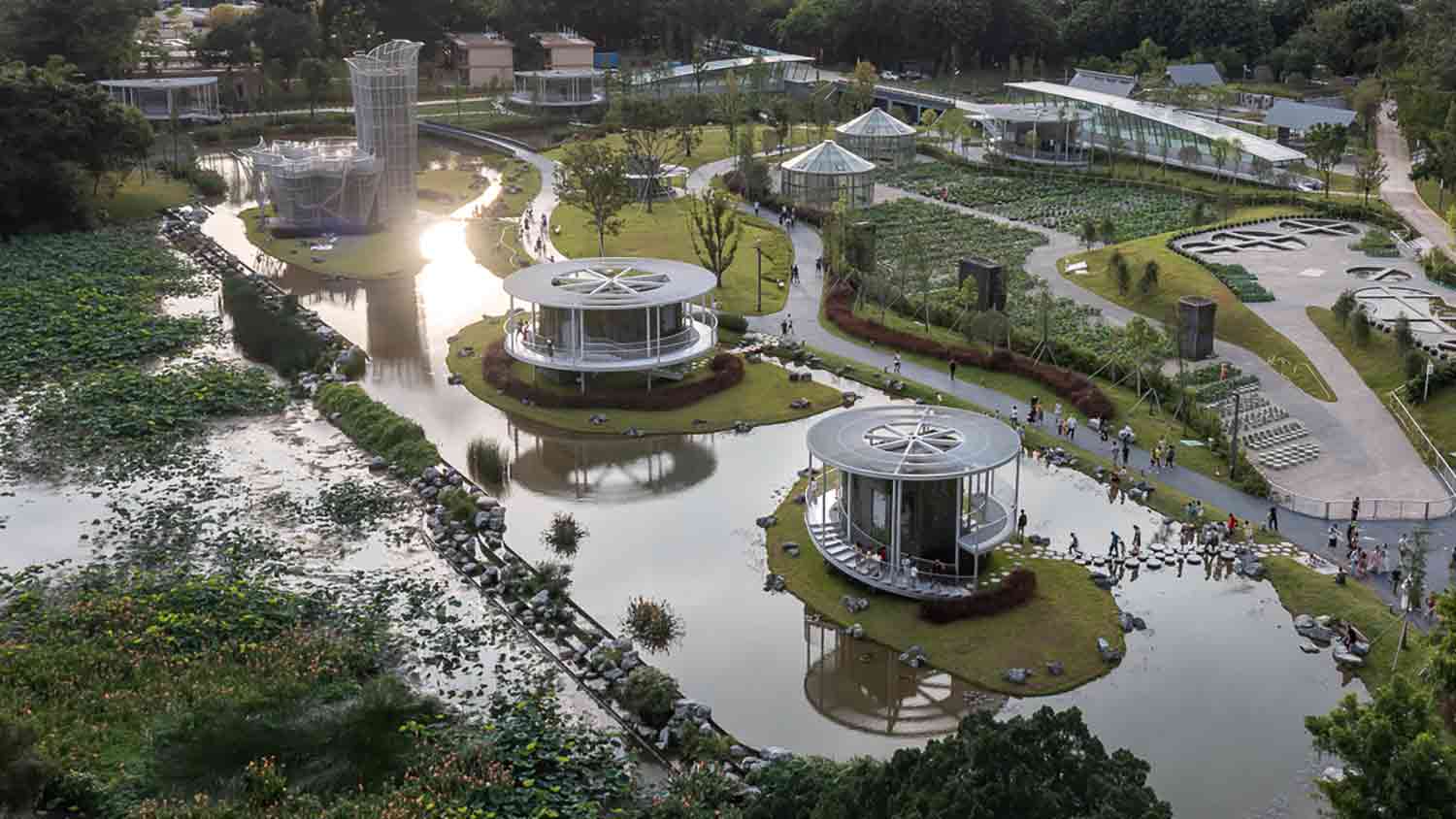
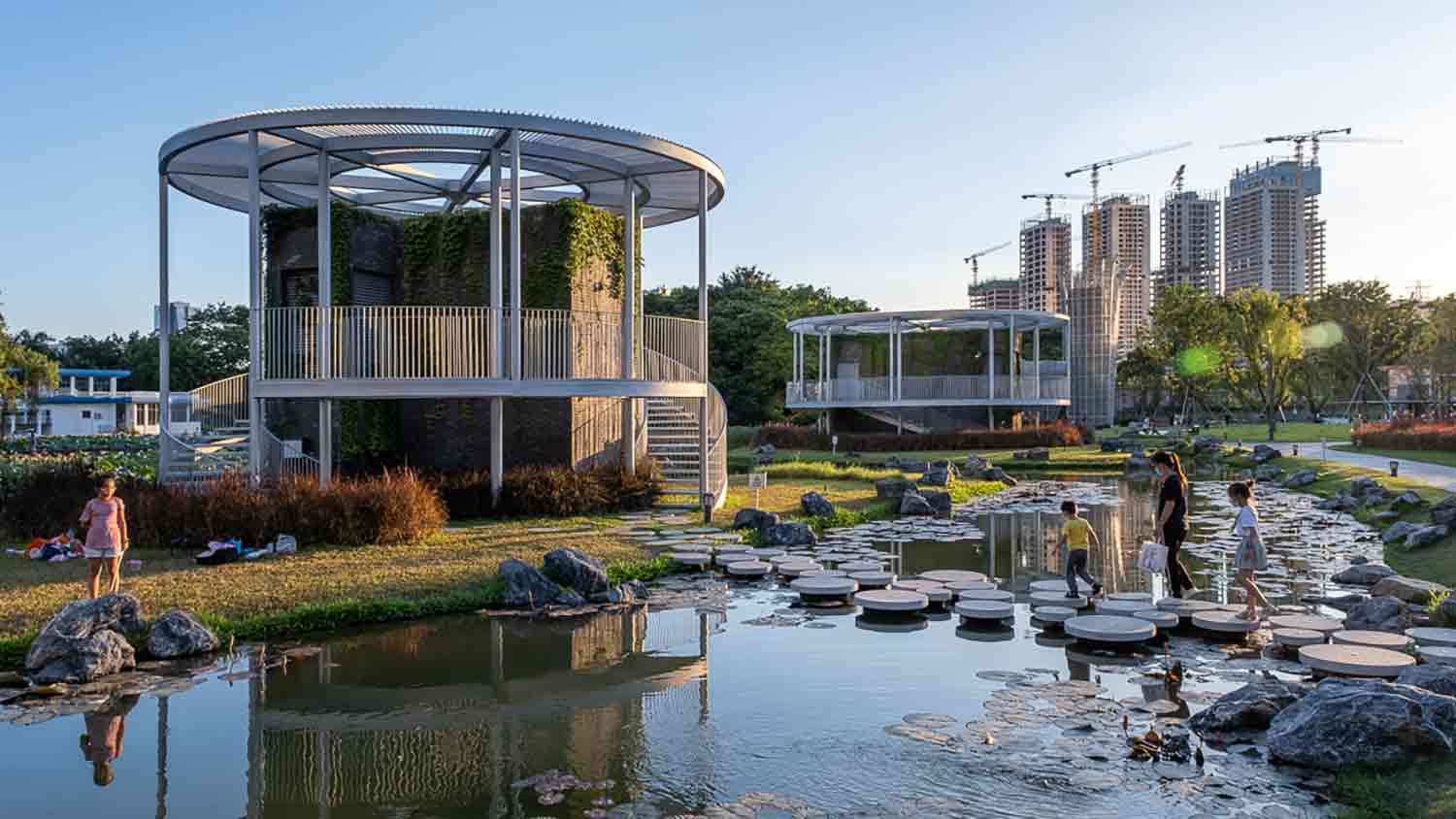 This whimsical floating garden within a municipal park in Shenzhen sits on top of a submerged water purification facility. The project had numerous complex facets to negotiate, including concealing the plant’s protruding infrastructure. Ingenious design solutions were devised to transform the industrial site into a picturesque retreat for the city’s residents.
This whimsical floating garden within a municipal park in Shenzhen sits on top of a submerged water purification facility. The project had numerous complex facets to negotiate, including concealing the plant’s protruding infrastructure. Ingenious design solutions were devised to transform the industrial site into a picturesque retreat for the city’s residents.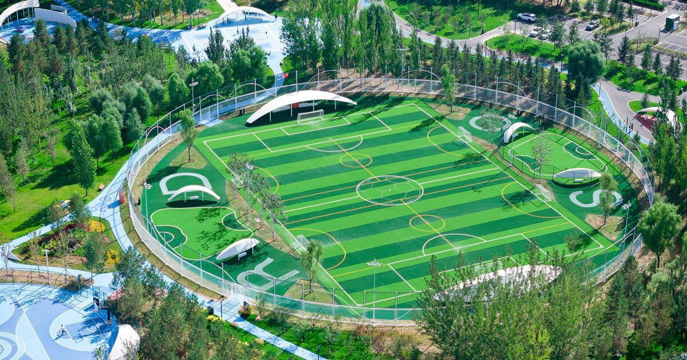
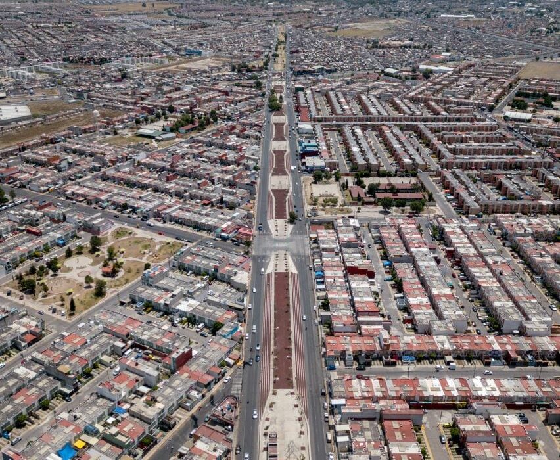
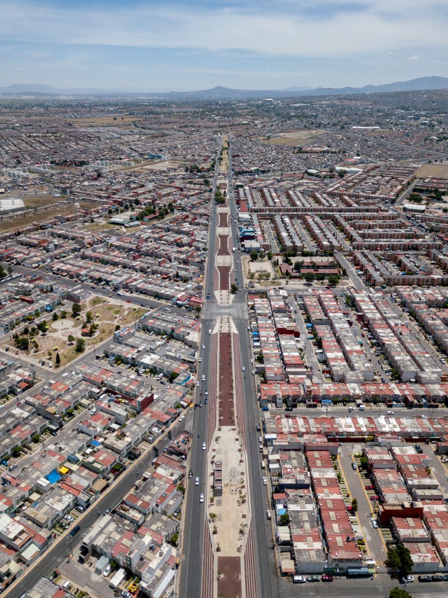
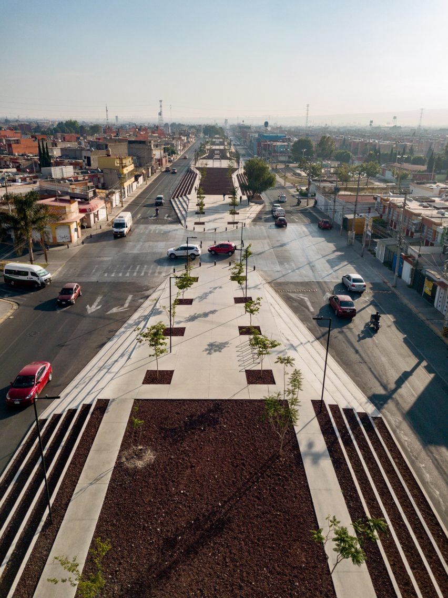
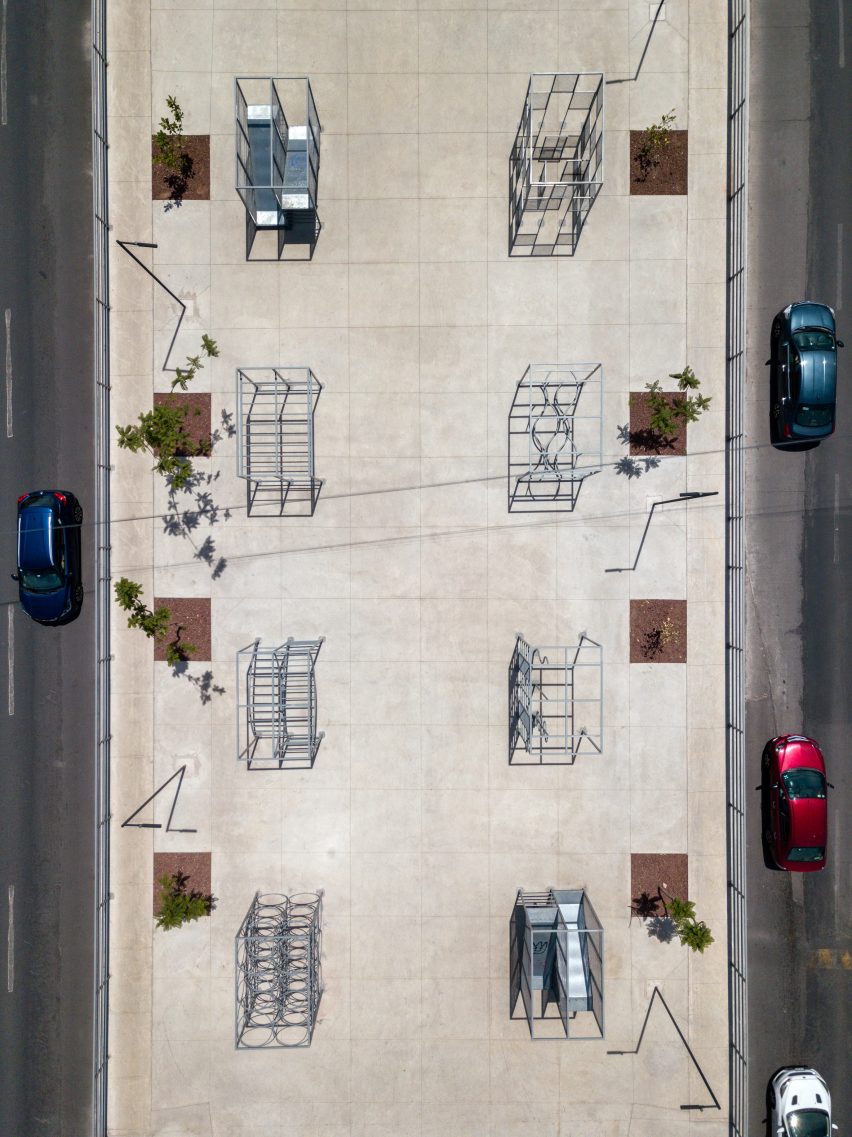
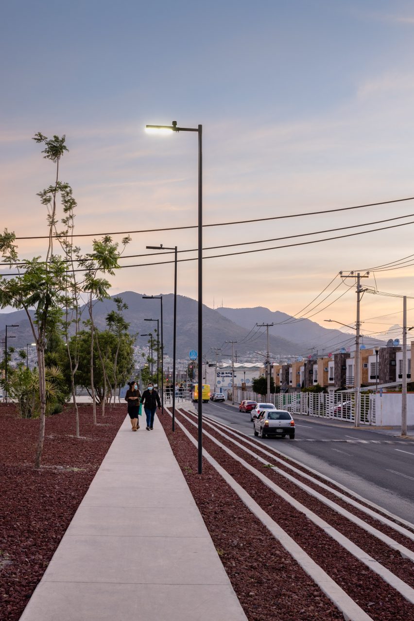
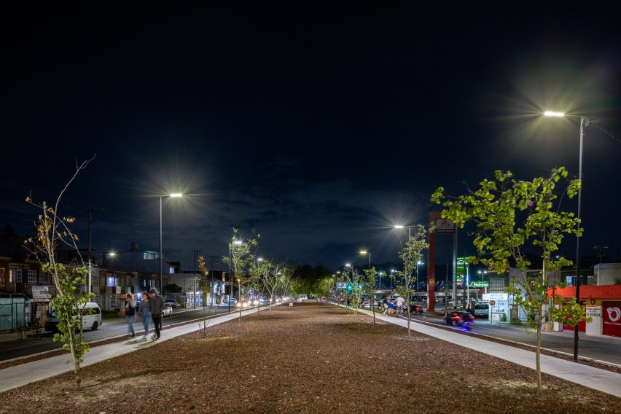
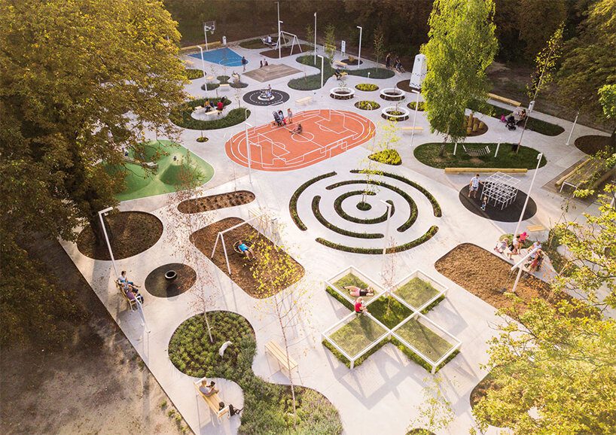
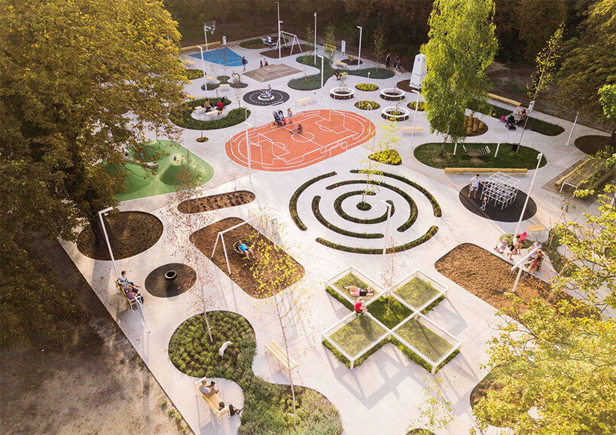
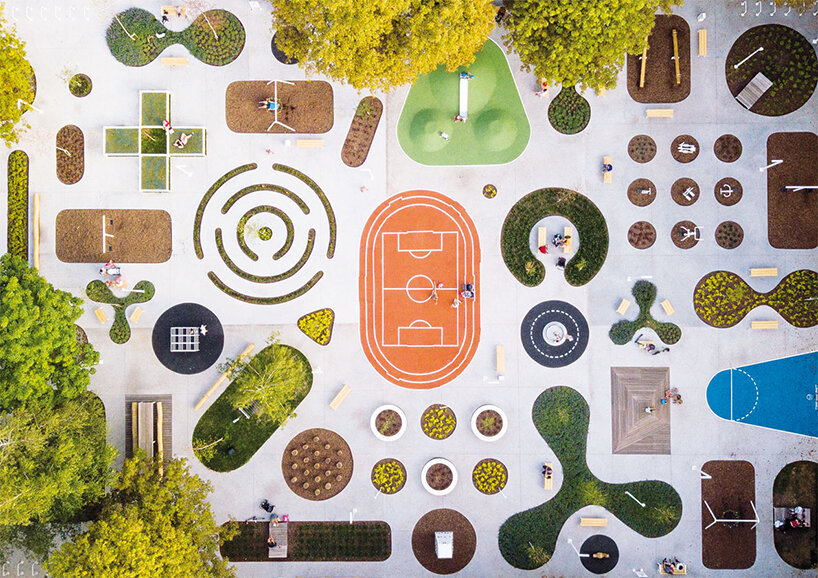
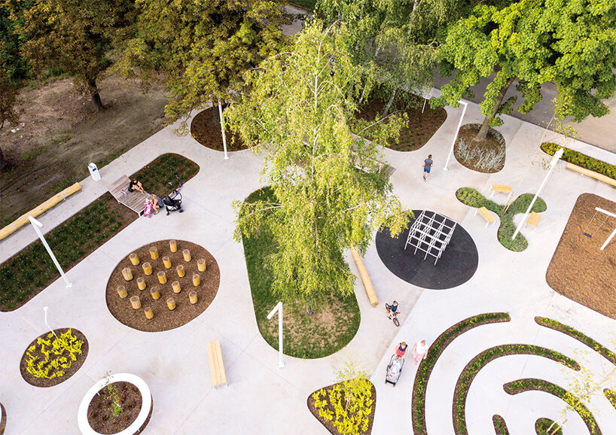
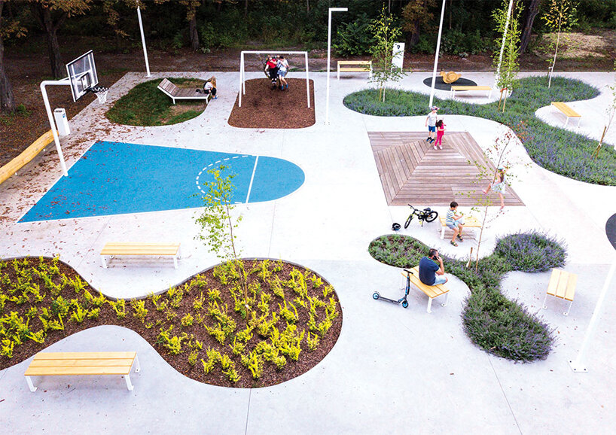
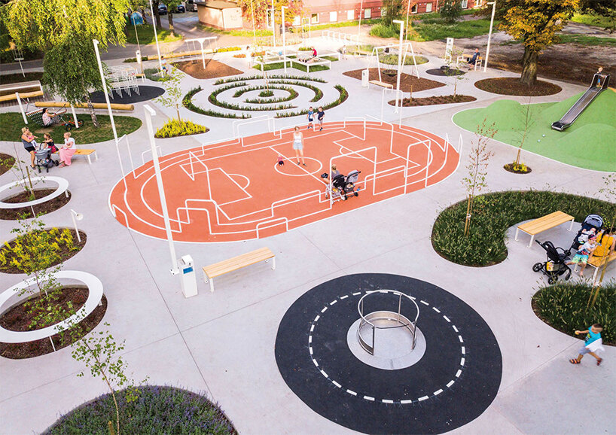
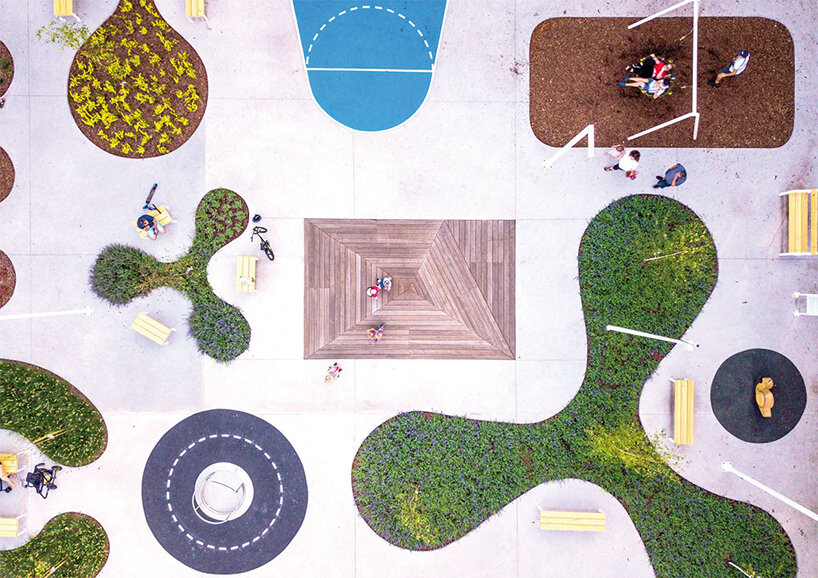
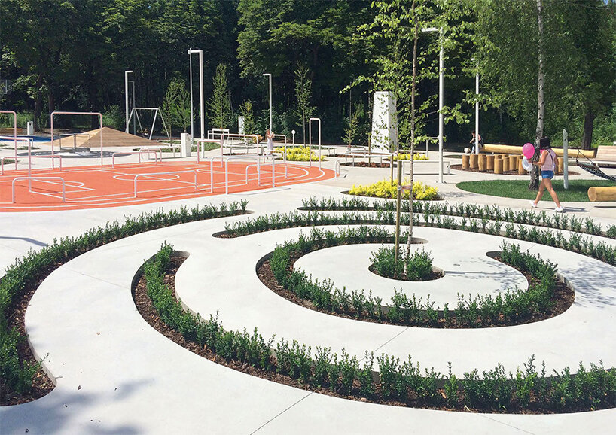
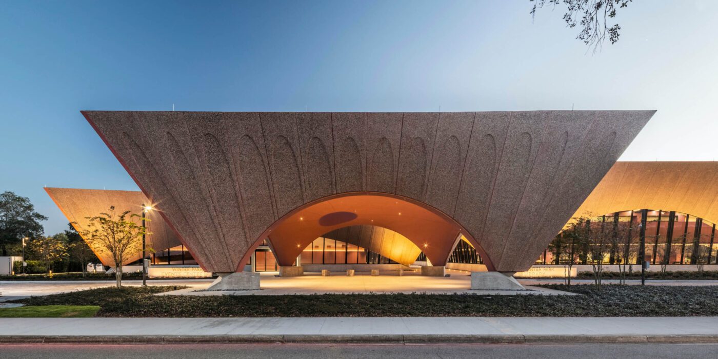
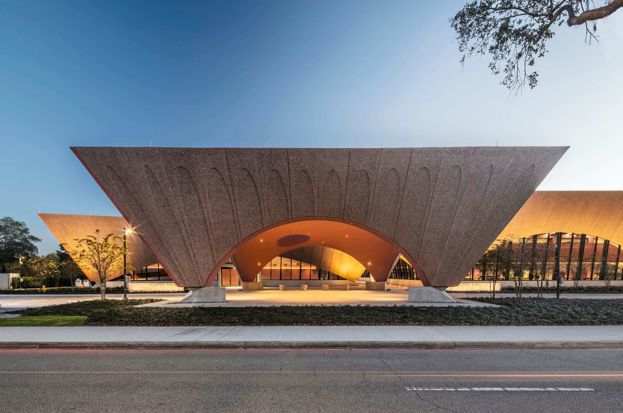
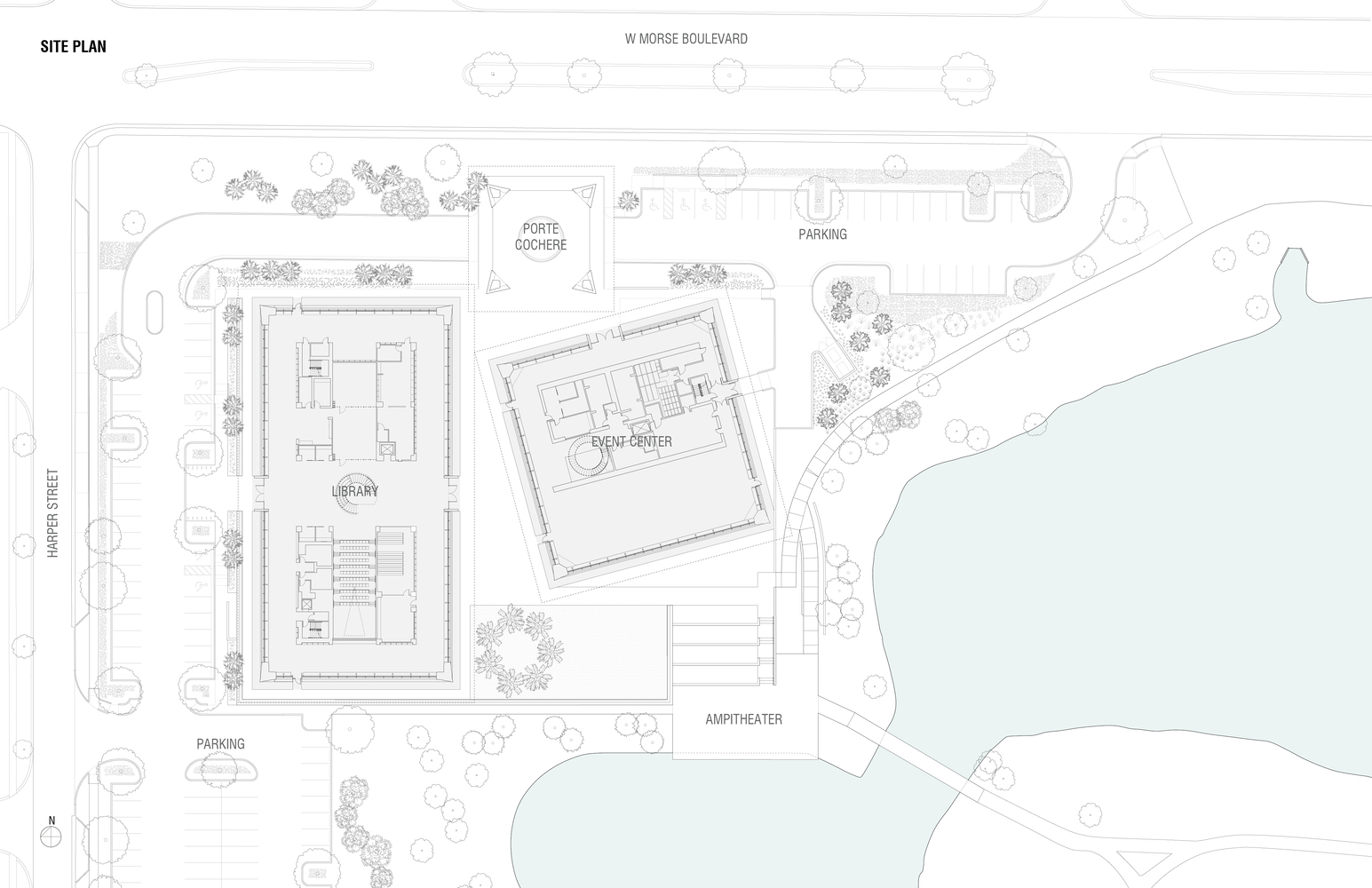 The library’s design team aspired to establish a new civic and cultural hub on the northwest corner of Martin Luther King, Jr. Park in Winter Park, Florida. The library was made to embody the values of the park’s namesake as a space for community empowerment. Seven years in the making, the project spans 50,000 square feet across a trio of canted pavilions.
The library’s design team aspired to establish a new civic and cultural hub on the northwest corner of Martin Luther King, Jr. Park in Winter Park, Florida. The library was made to embody the values of the park’s namesake as a space for community empowerment. Seven years in the making, the project spans 50,000 square feet across a trio of canted pavilions.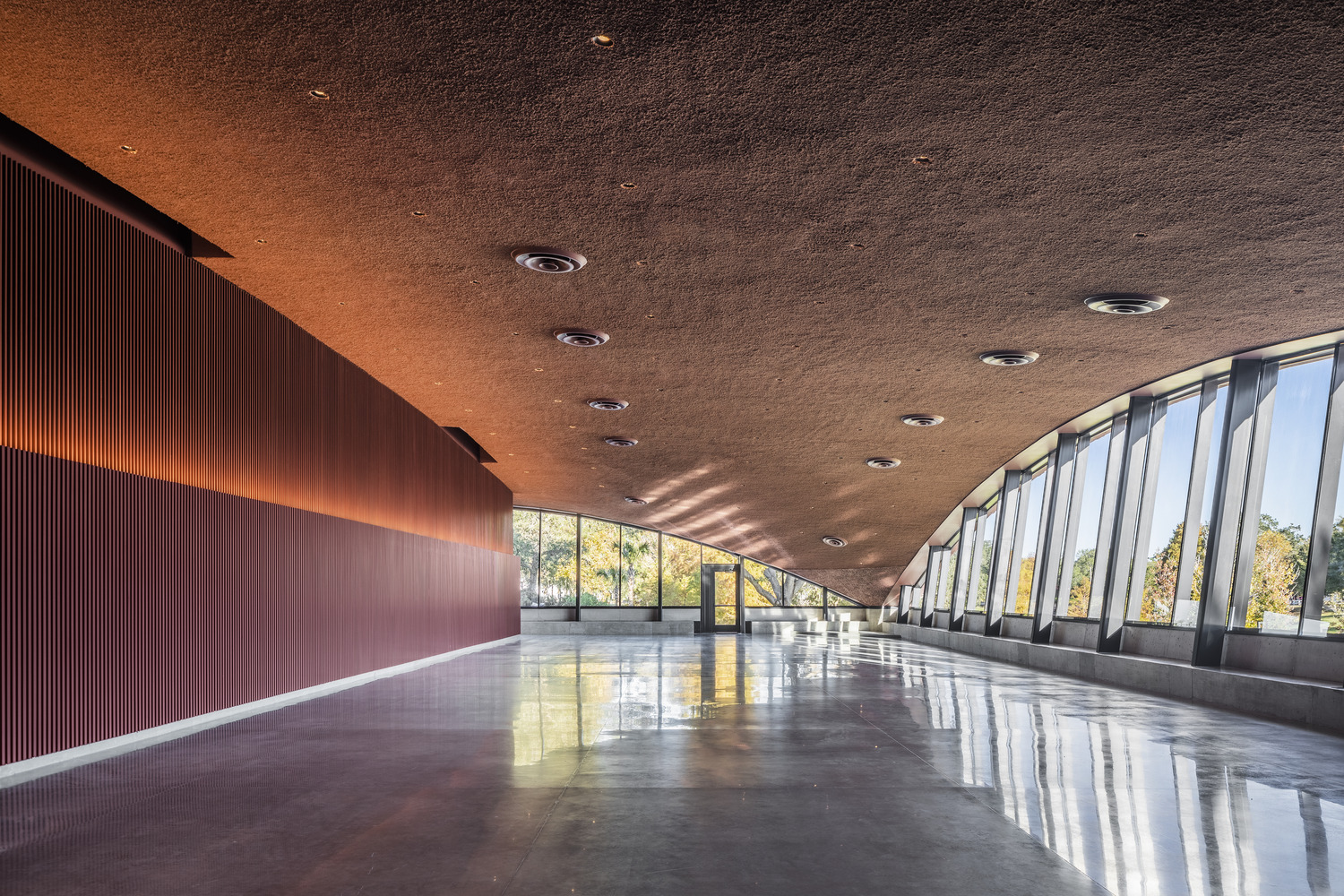
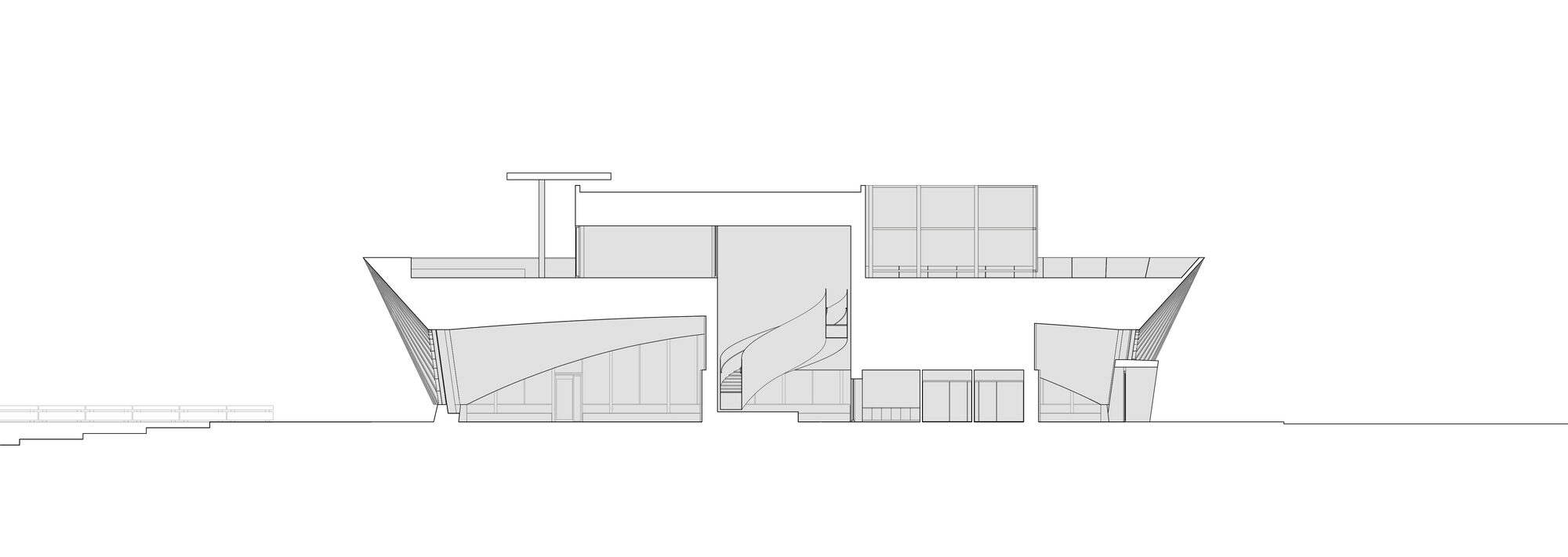 Arches establish the form of the pavilions, where compound, convex exterior walls are made with a series of scalloping, frond-like patterns. The volumes of the library, events center, and porte cochère come very close to touching. Hoping to draw light deep into the new library, the team created the angled exterior walls that lean outward as they rise from the base.
Arches establish the form of the pavilions, where compound, convex exterior walls are made with a series of scalloping, frond-like patterns. The volumes of the library, events center, and porte cochère come very close to touching. Hoping to draw light deep into the new library, the team created the angled exterior walls that lean outward as they rise from the base.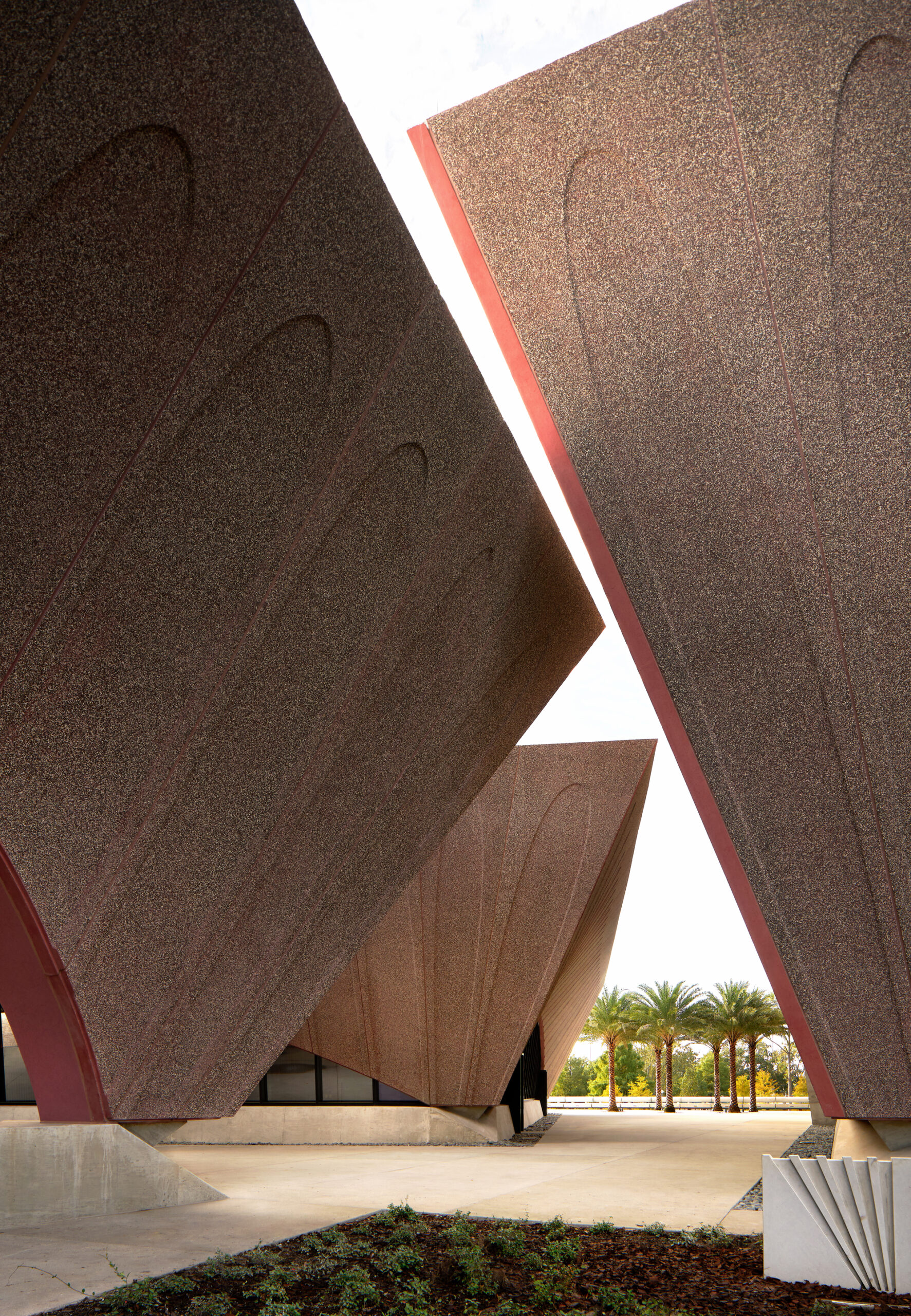 For the precast façade, it was determined that concrete was the only cladding material that could achieve the quality and durability needed for the exterior walls. The texture, color, aggregates and concrete matrix were carefully selected for aesthetics, durability and low maintenance. The curved walls are realized with back-up framing made up of structural steel.
For the precast façade, it was determined that concrete was the only cladding material that could achieve the quality and durability needed for the exterior walls. The texture, color, aggregates and concrete matrix were carefully selected for aesthetics, durability and low maintenance. The curved walls are realized with back-up framing made up of structural steel.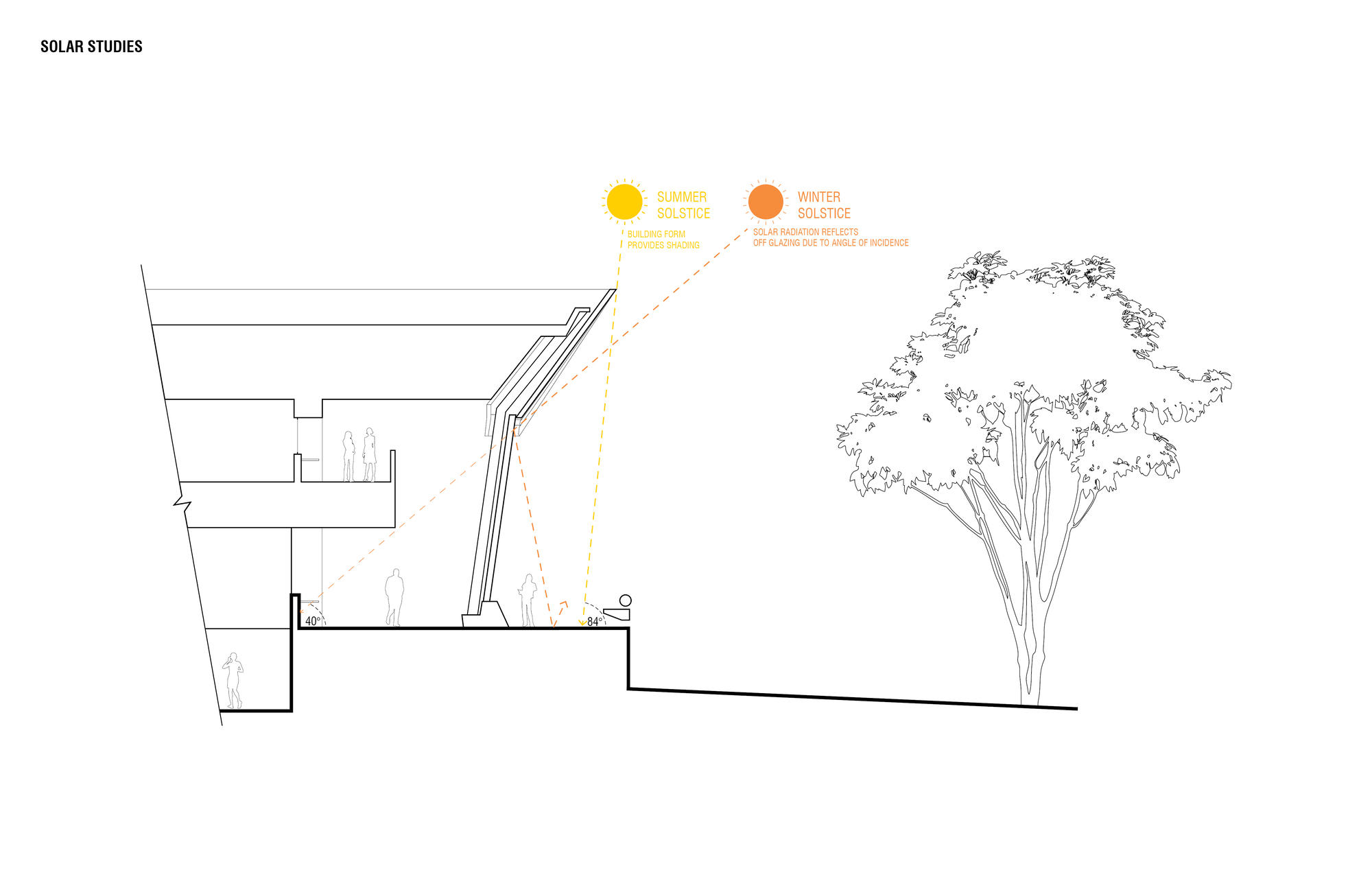 In turn, a series of sloping, arched curtainwalls in the enclosed buildings meet the curved, solid surfaces. The architects mirrored the concrete edge to create continuous seating along the curtain wall. Shallow foundations are used to support the building loads, while the elevated floor and roof are framed using structural steel beams and girders.
In turn, a series of sloping, arched curtainwalls in the enclosed buildings meet the curved, solid surfaces. The architects mirrored the concrete edge to create continuous seating along the curtain wall. Shallow foundations are used to support the building loads, while the elevated floor and roof are framed using structural steel beams and girders.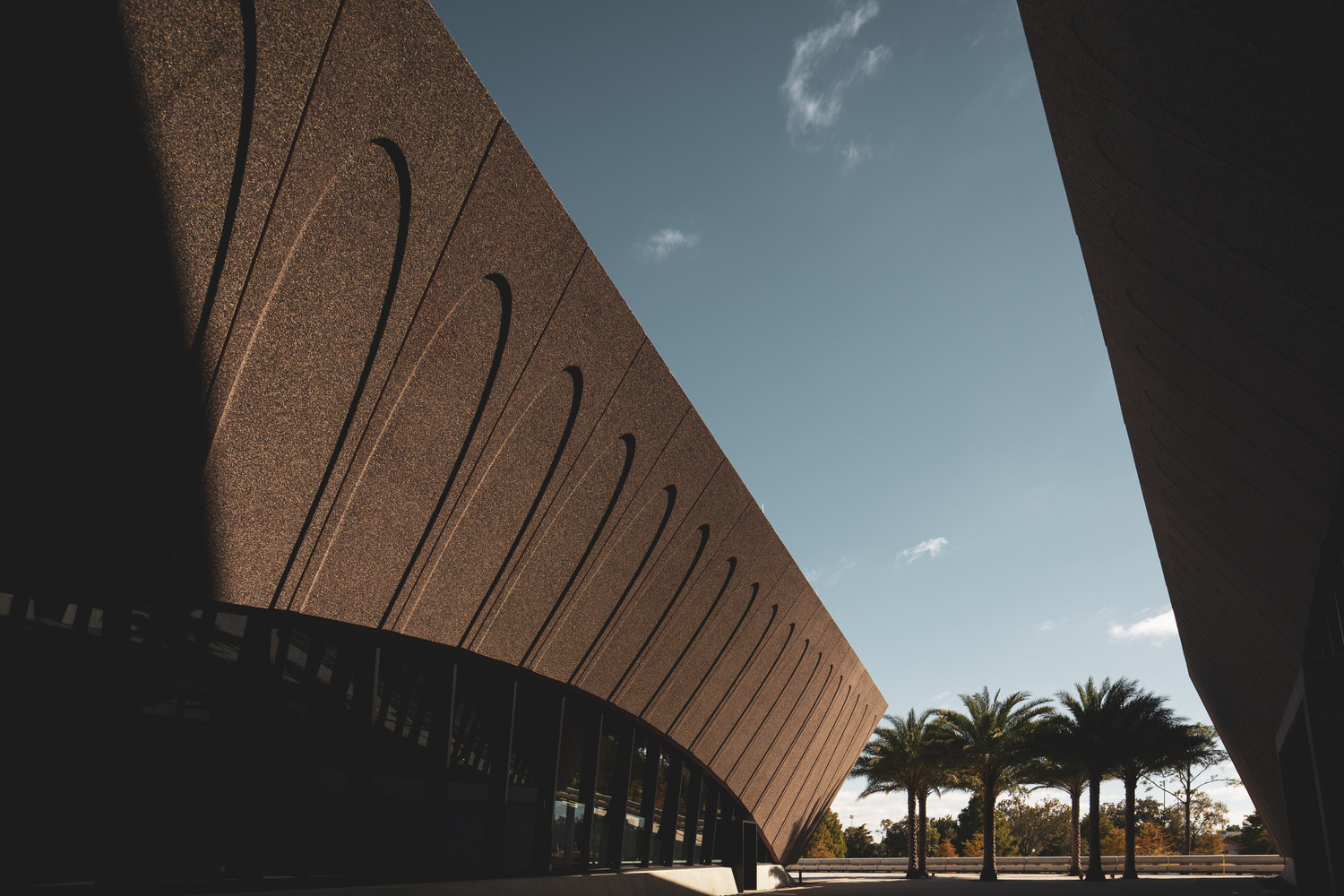
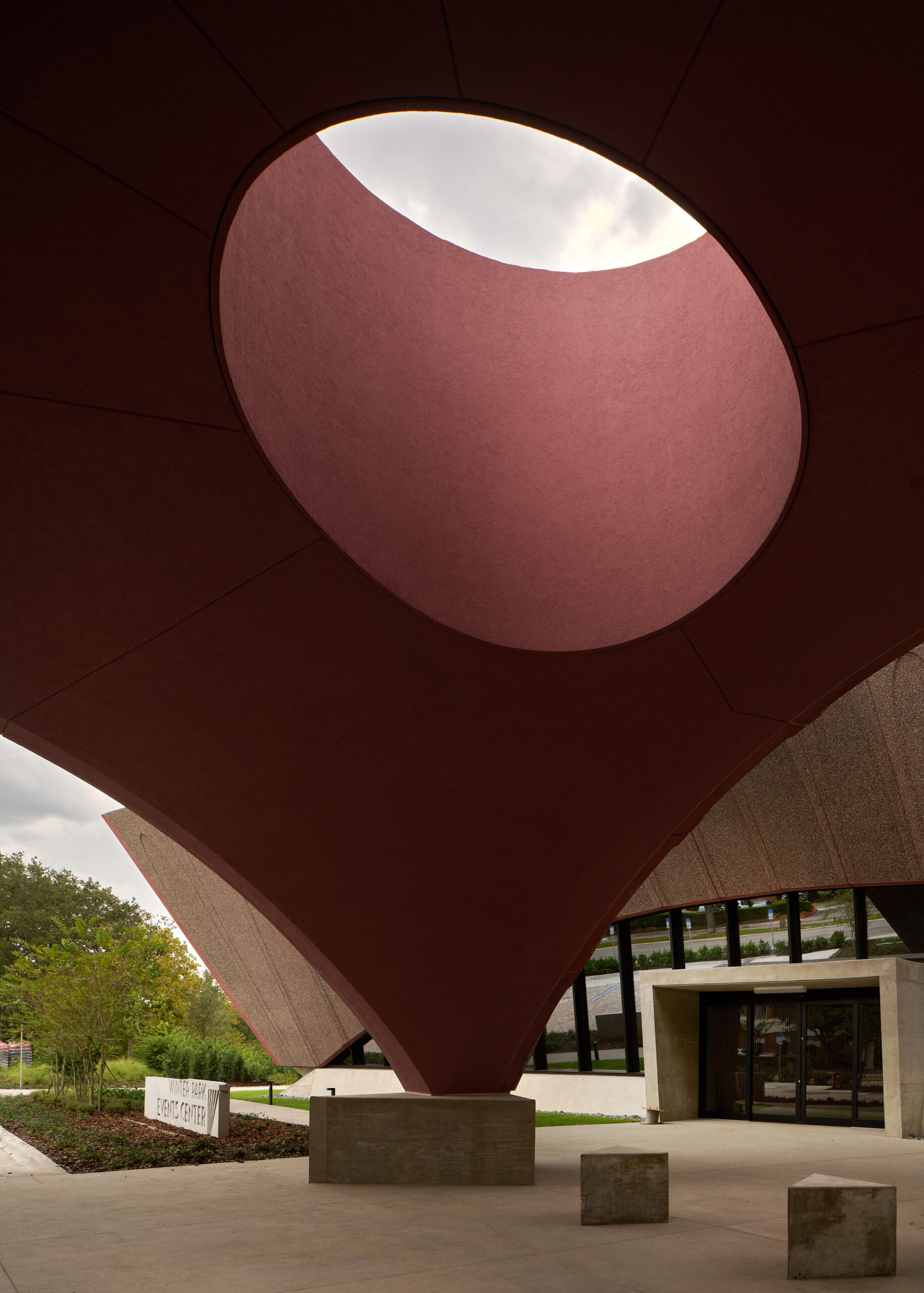 The site’s physical constraints required efficient use of space for the buildings, the belvedere and parking. The team worked with
The site’s physical constraints required efficient use of space for the buildings, the belvedere and parking. The team worked with 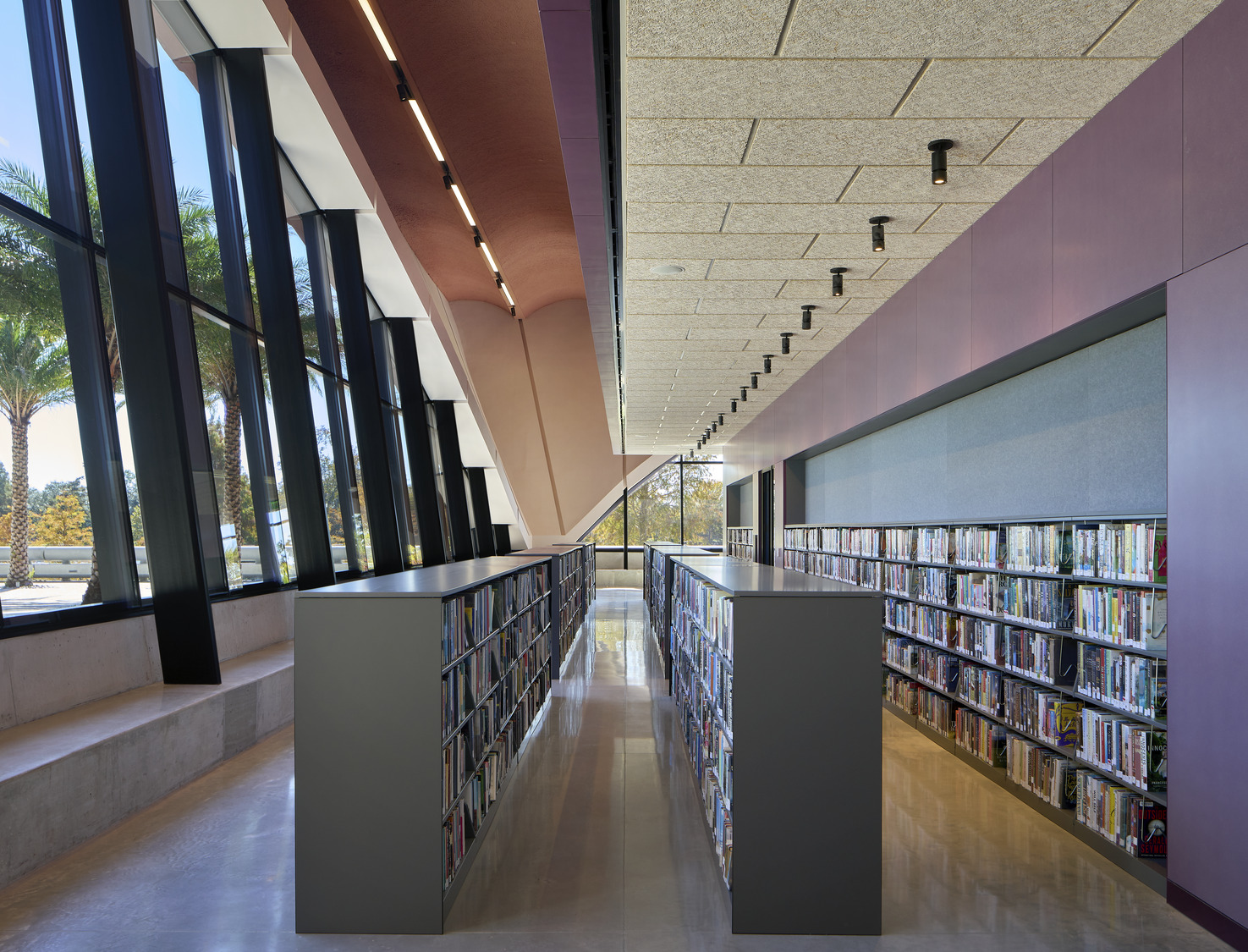
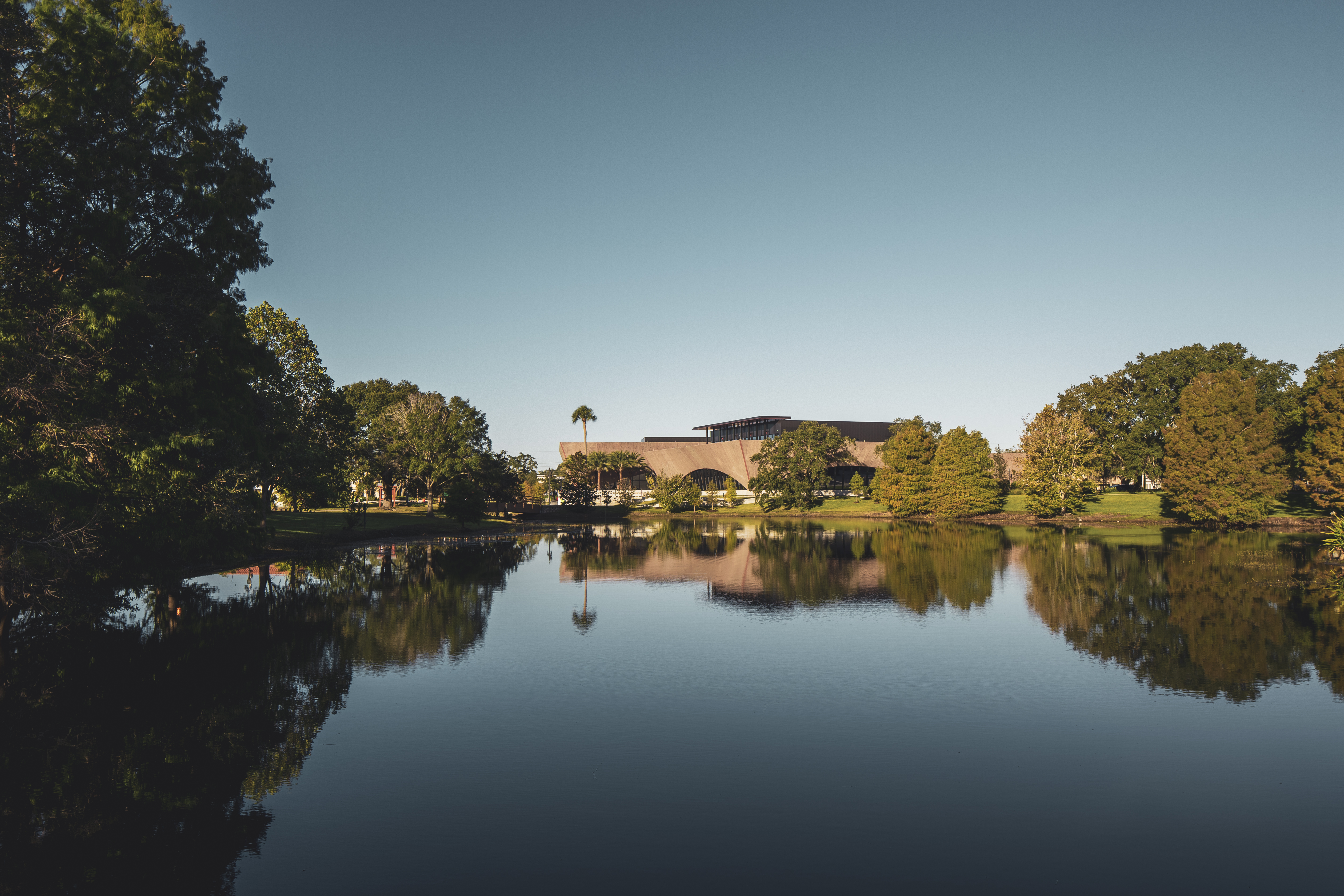 The library has become a place where the entire community can interact, learn and gather. Inside, open spaces are framed by four timber-lined cores that contain Winter Park’s historical and archival collection spaces, support zones, and private reading rooms. Designing with the community in mind, the event center was made with a flexible auditorium space and a rooftop terrace that offers views of the lakeside park setting.
The library has become a place where the entire community can interact, learn and gather. Inside, open spaces are framed by four timber-lined cores that contain Winter Park’s historical and archival collection spaces, support zones, and private reading rooms. Designing with the community in mind, the event center was made with a flexible auditorium space and a rooftop terrace that offers views of the lakeside park setting.