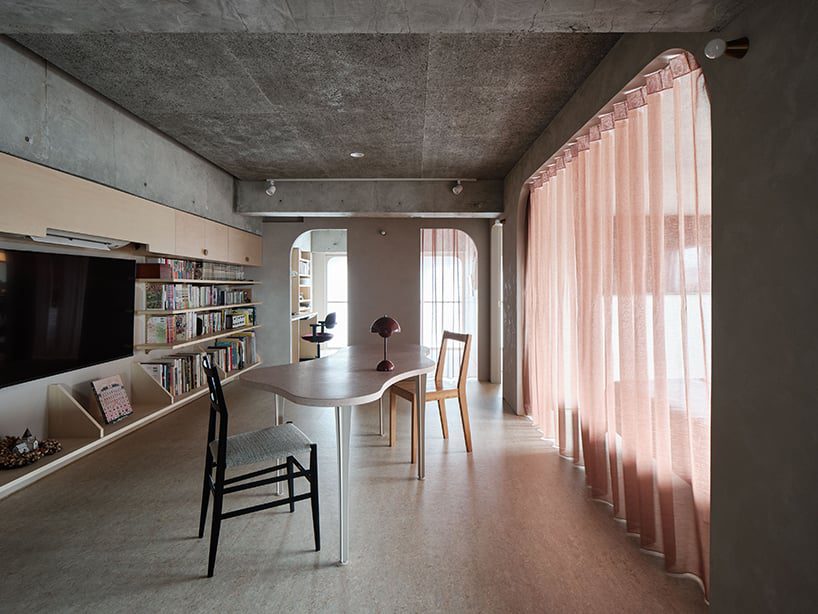internal system of partitions and openings revives apartment in tokyo
HAMS and, Studio’s One Nuance rearranges apartment’s layout
HAMS and, Studio takes over the renovation of an apartment in Tokyo‘s suburbs, tailoring it for a forward-looking, flexible lifestyle. The project revamps the rigid grid plan and introduces subtle variations, or ‘nuances’, in spatial composition, color, and materials. The aim is to create an adaptable living space that accommodates the diverse activities of a working couple. Embracing the unique features of the corner-room layout, the design eliminates the original corridors, replacing them with smaller rooms arranged along the exterior walls. This transformation creates a bright, open area, enhancing the sense of overall spaciousness.
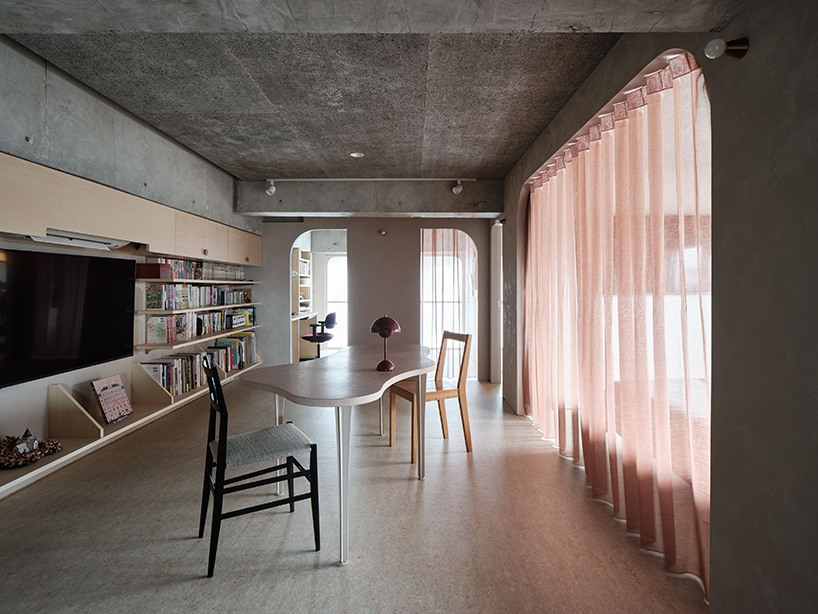
all images by Akira Nakamura
subtle textures and unified color palette adorn the living space
The living room, designed as an open zone, connects directly to the smaller rooms, fostering a lively and relaxed atmosphere. The double-opening design, incorporating ‘outer openings’ for light and ‘inner openings’ framing living activities, adds continuity and expansiveness to the interior space. The inner facade varies in appearance based on the purpose of each room and the type of partition used, creating nuanced viewports within the home. The design team opts for different finishes, such as robust plastering for the internal walls and glossy solid finishes for passages to the living room. These subtle textures, along with a unified color palette adorn the flexible living space, offering inhabitants a dynamic environment.
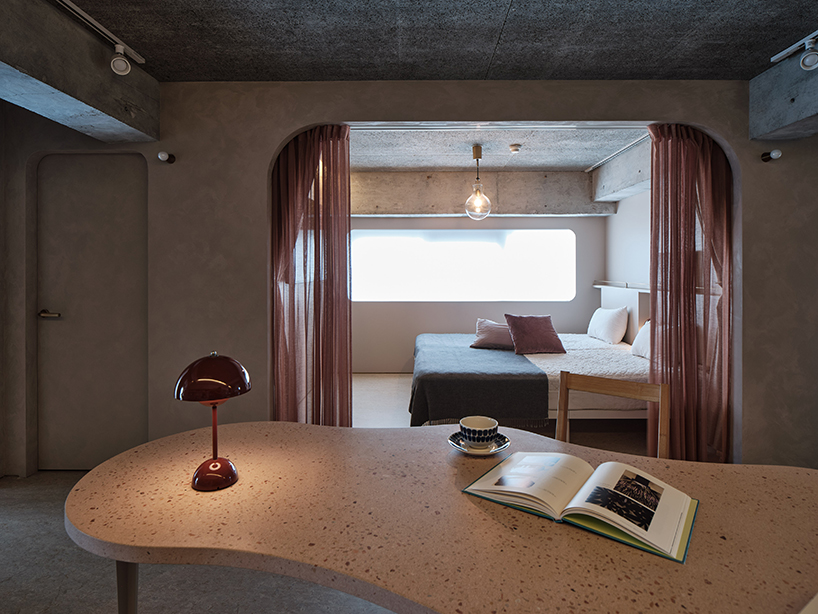
the unique double-opening design of ‘inner and outer openings’ creates continuity and expansiveness
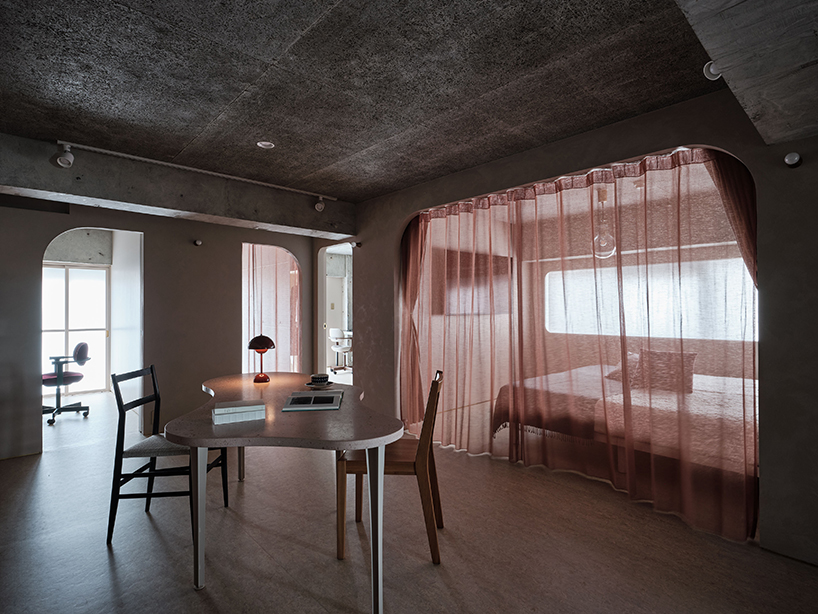
the ‘outer openings’ bring natural light inside the space and ‘inner openings’ frame living activities
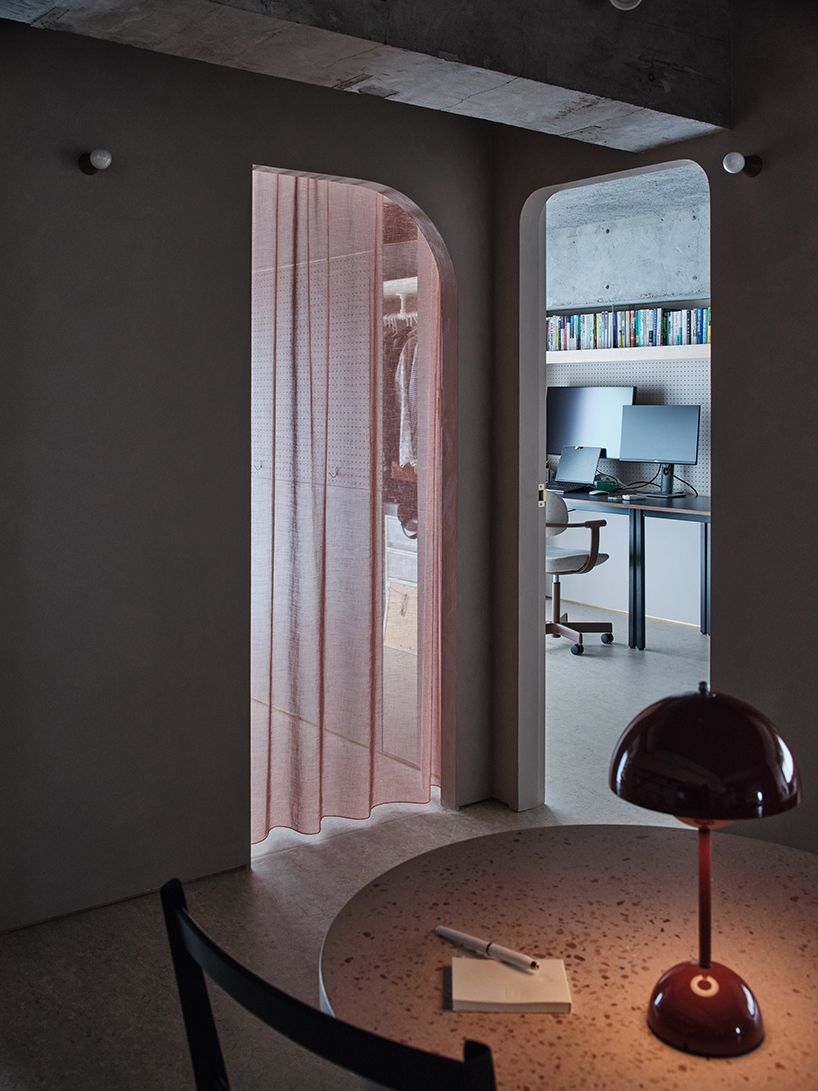
depending on the purpose of the smaller rooms, the inner openings change in form

