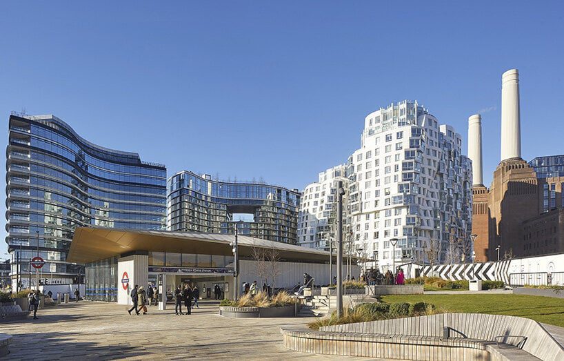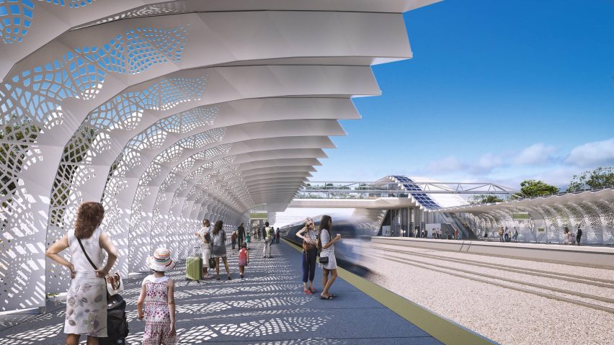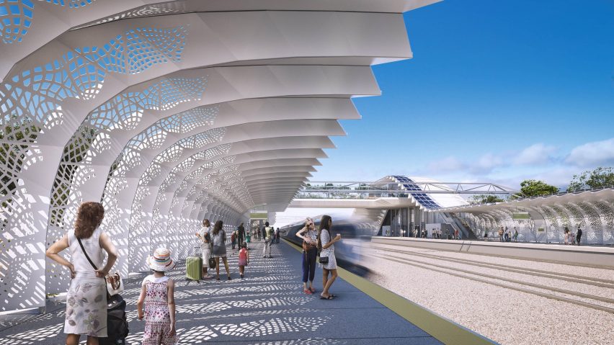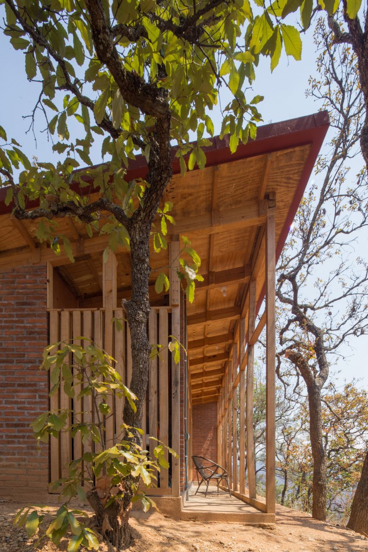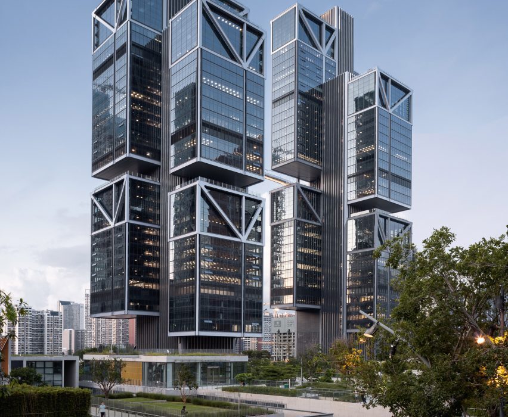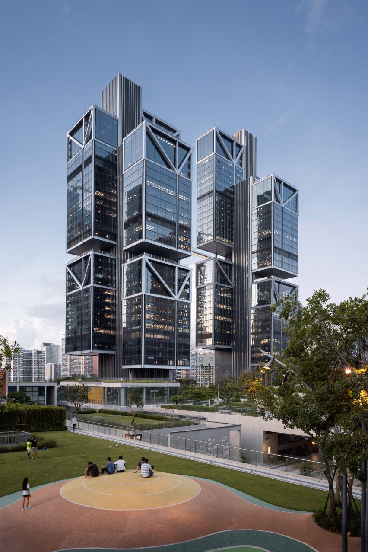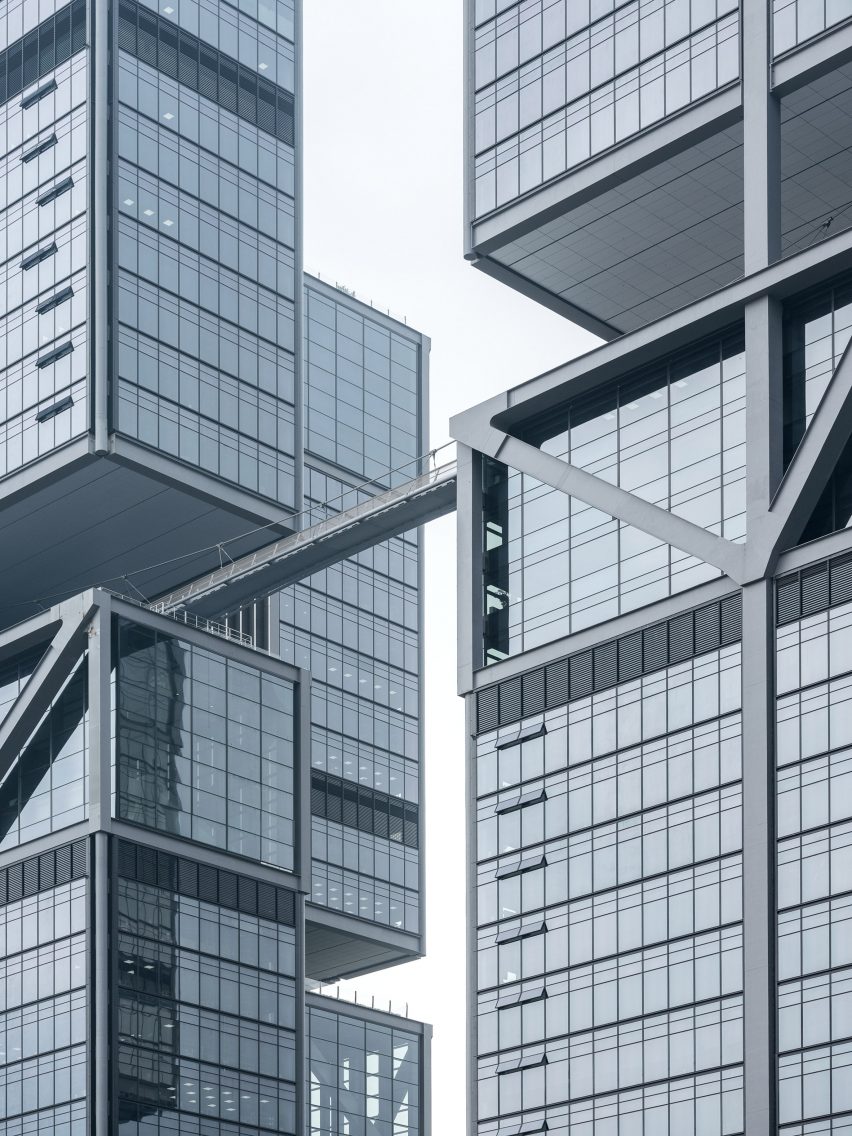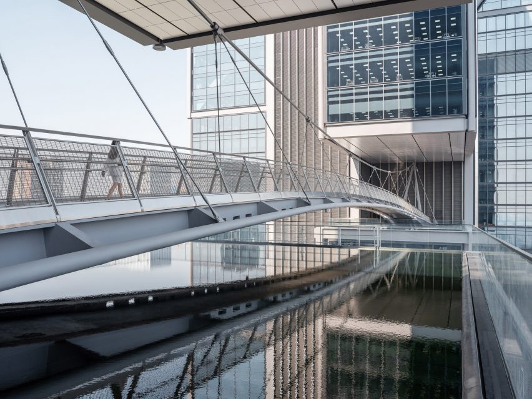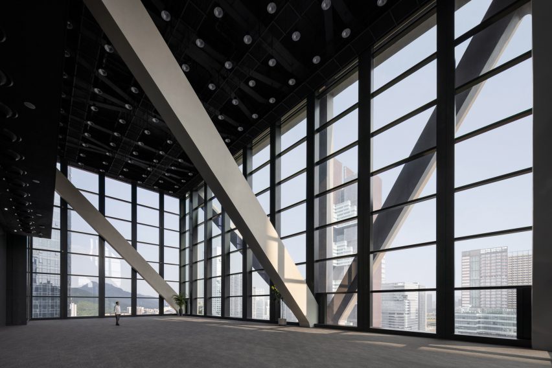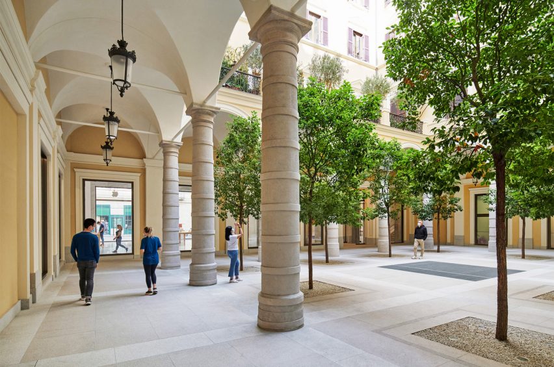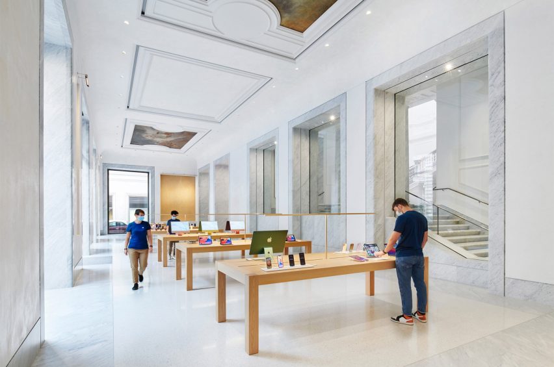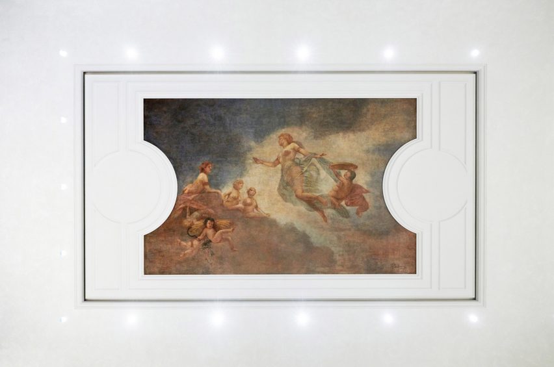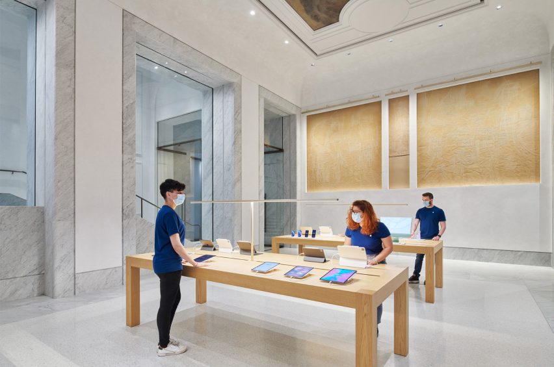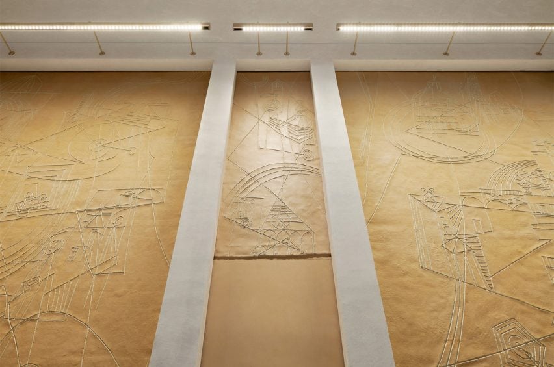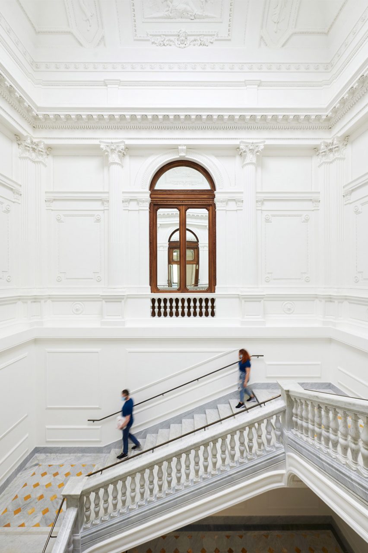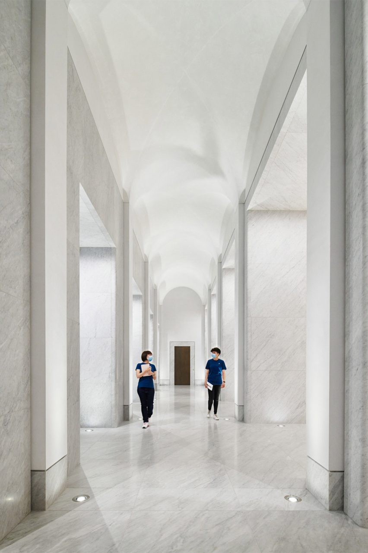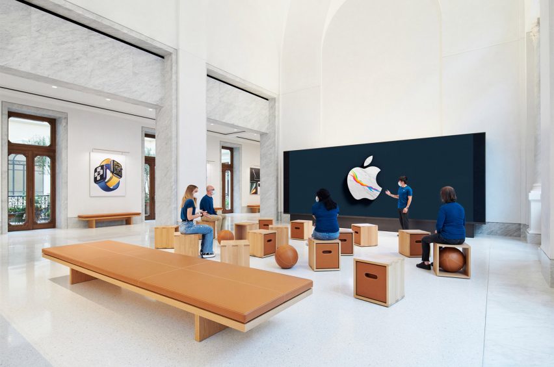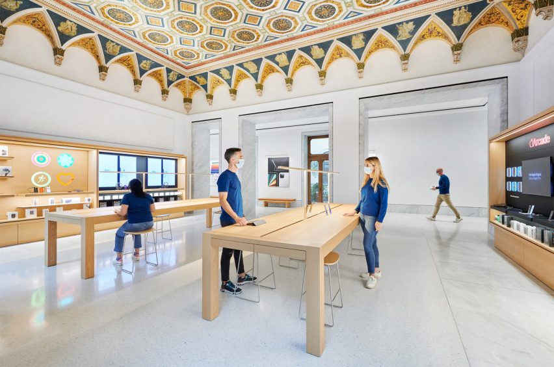foster + partners’ workspaces at battersea
a workspace designed for adaptability
London‘s urban fabric continues to evolve with the recent unveiling of 50 Electric Boulevard’s interiors, designed by Foster + Partners for the Battersea Power Station development. This 18,580-square-meter workspace is curated with a philosophy centered on flexibility. 50 Electric Boulevard’s soft undulating form translates to adaptable floor plates, allowing tenants to configure their space to suit their specific needs. This future-proof design ensures the building can accommodate the ever-changing demands of the modern workplace of the UK.
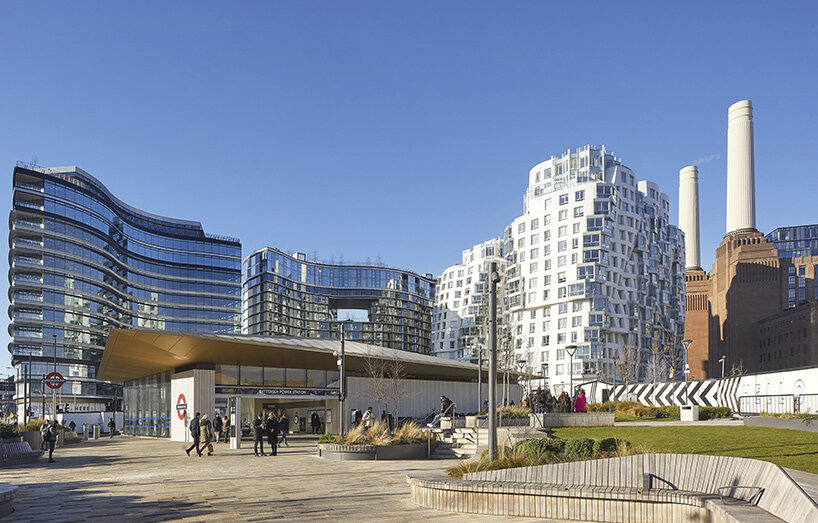 Foster + Partners unveils its adaptable new workspace at Battersea Power Station | image © Hufton + Crow
Foster + Partners unveils its adaptable new workspace at Battersea Power Station | image © Hufton + Crow
foster + partners infuses the interiors with nature
Emphasis on natural light and ventilation is evident throughout Foster + Partners’ design for 50 Electric Boulevard at Battersea. Each floor boasts an open-air element — cantilevered terraces and openable windows — lending a connection with the external environment. Floor-to-ceiling windows and the aforementioned balconies contribute to a light-filled, breathable, and ultimately, healthy work environment. The architects‘ focus on employee well-being extends beyond just practical considerations. The glass-fronted entrance lobby on Electric Boulevard features touchdown workspaces alongside relaxed seating areas, creating an inviting and collaborative atmosphere. This theme continues with the communal pavilion above, offering a space bathed in natural light, complete with a coffee bar and bleacher seating ideal for larger gatherings.
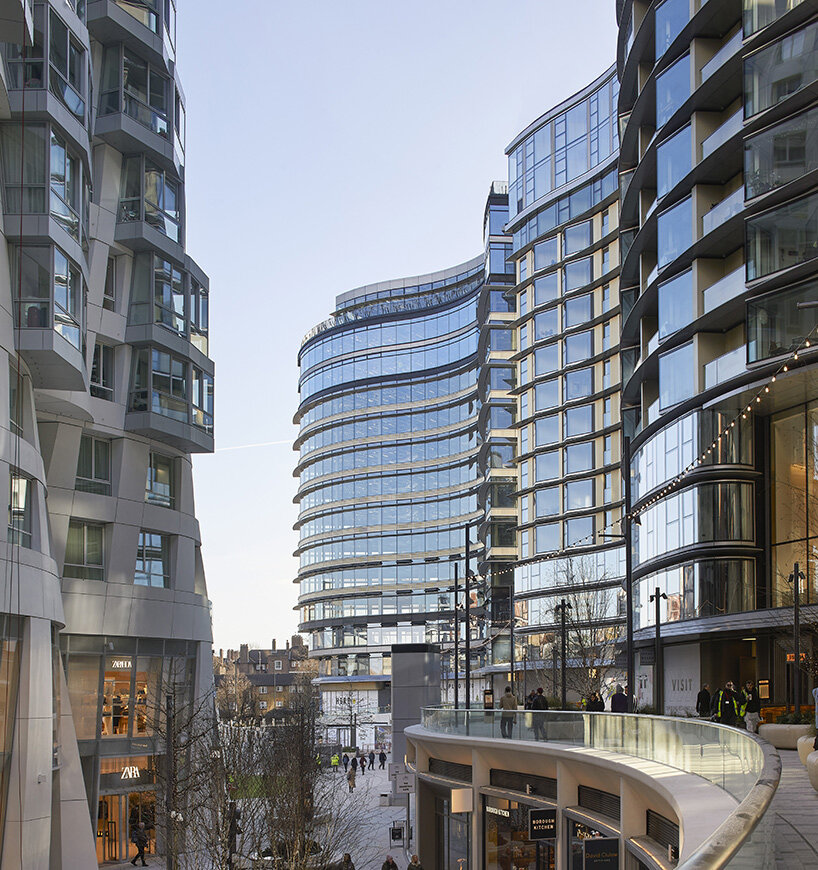
the design complements the neighboring Battersea Roof Gardens | image © Hufton + Crow
50 electric boulevard: a dialogue with battersea legacy
50 Electric Boulevard’s interior spaces by Foster + Partners exude a sense of warmth with the use of natural materials and pops of color. Think wooden batten ceilings, copper accents, and splashes of red upholstery within communal areas. The integration of greenery throughout further enhances the focus on occupant well-being.
The design establishes a distinct conversation with its neighbor, the Battersea Roof Gardens. Both structures, creations of Foster + Partners, purposefully stand in contrast to the monumentality of the iconic Battersea Power Station. The Battersea Roof Gardens, a residential building, boasts a landscaped rooftop designed by James Corner Field Operations, featuring 23,000 plants and fifty-five trees.
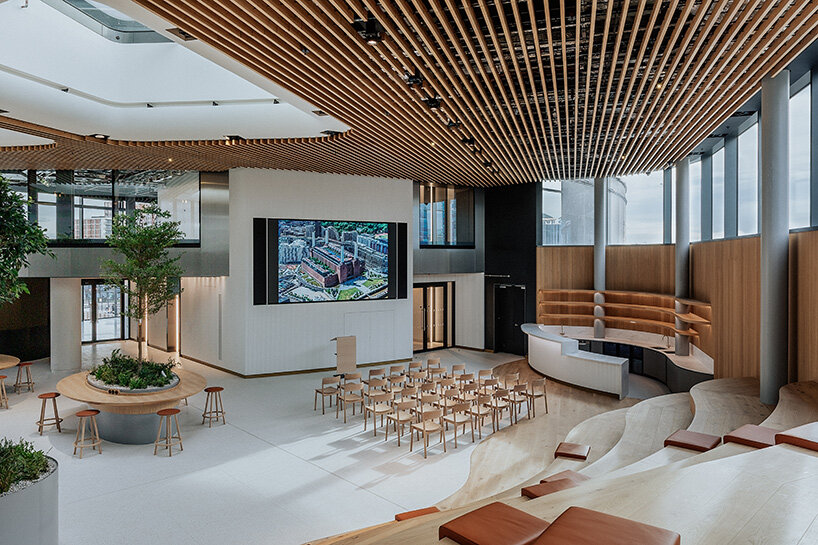
the workspaces prioritize flexibility with open, reconfigurable floor plans | image © Taran Wilkhu 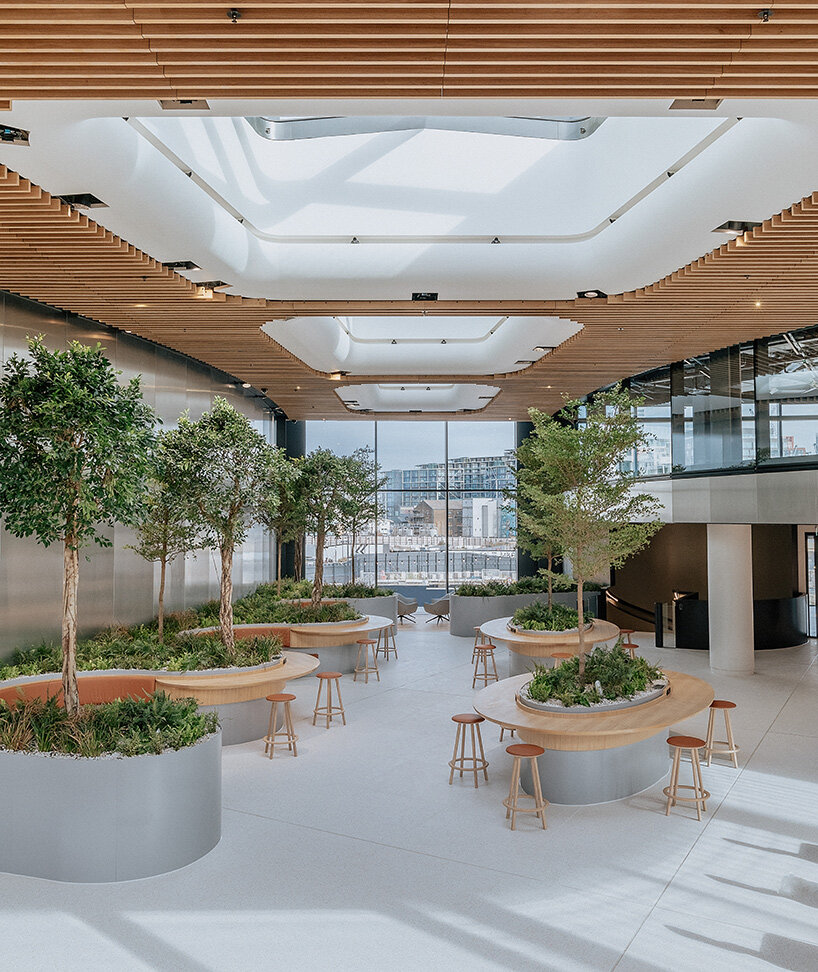
the use of greenery throughout enhances the focus on employee well-being | image © Taran Wilkhu 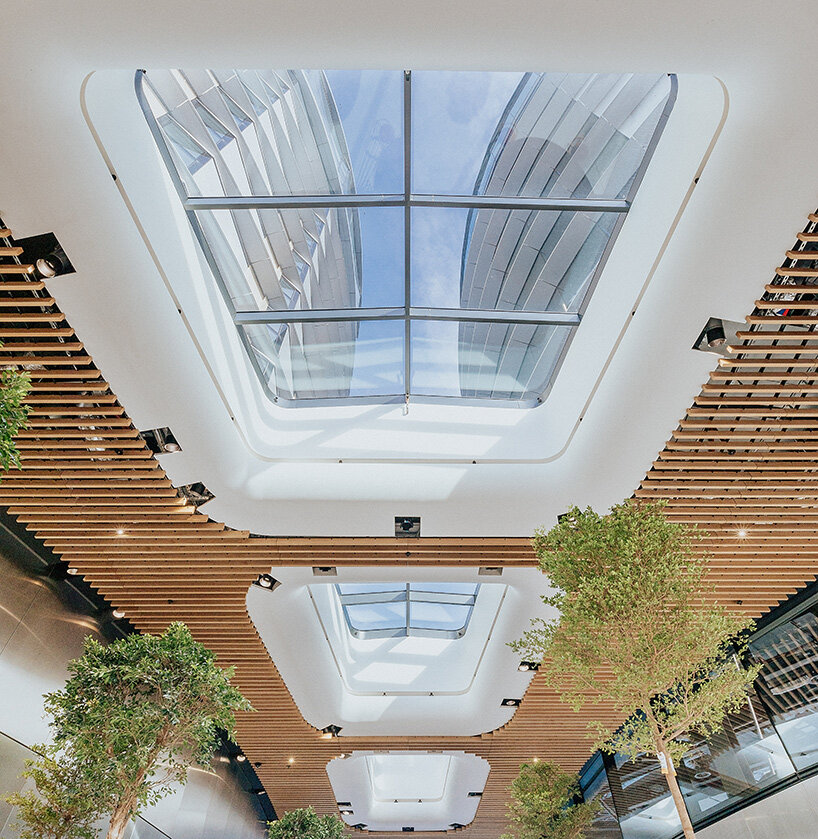
open-air terraces, skylights, and floor-to-ceiling windows create a link with nature | image © Taran Wilkhu

