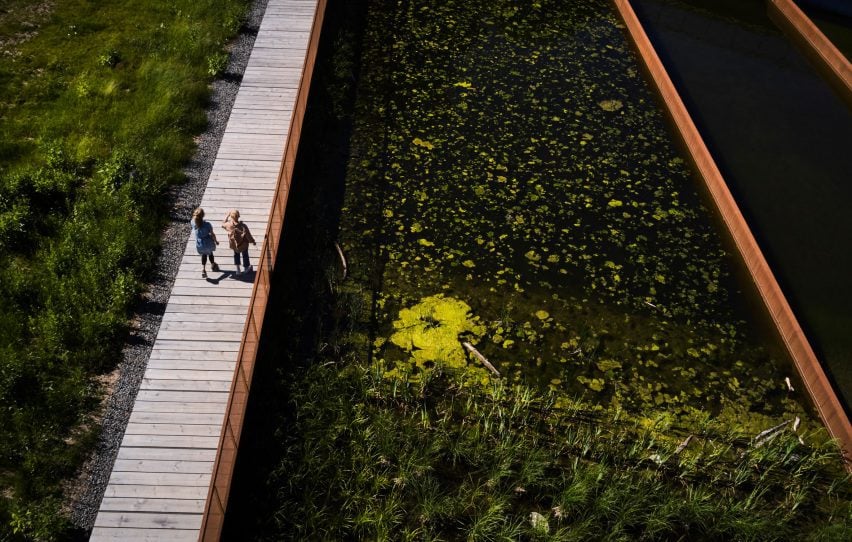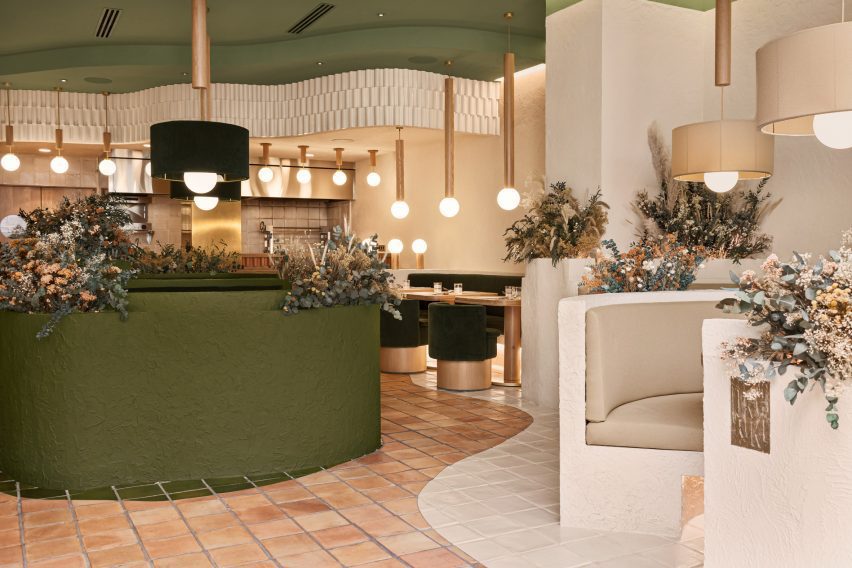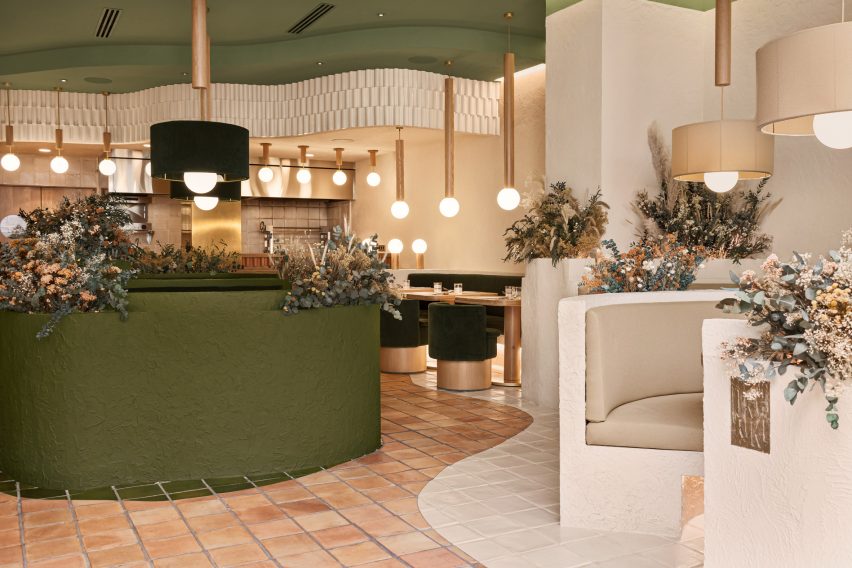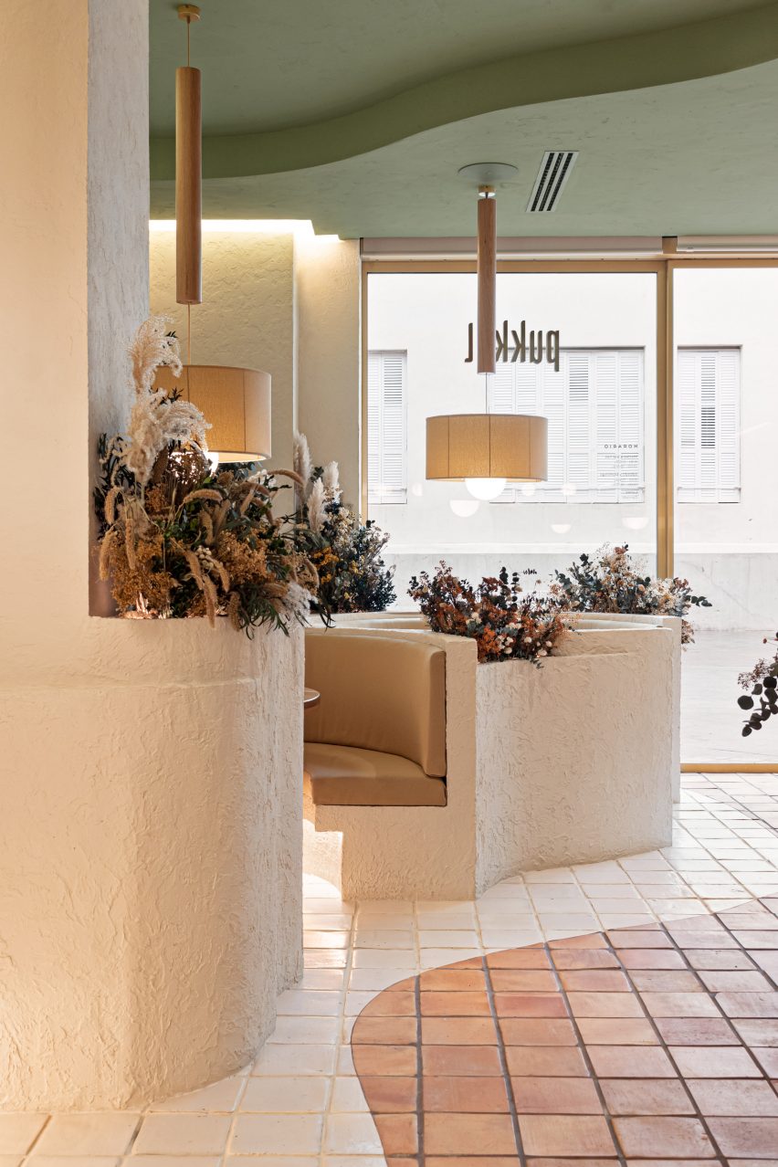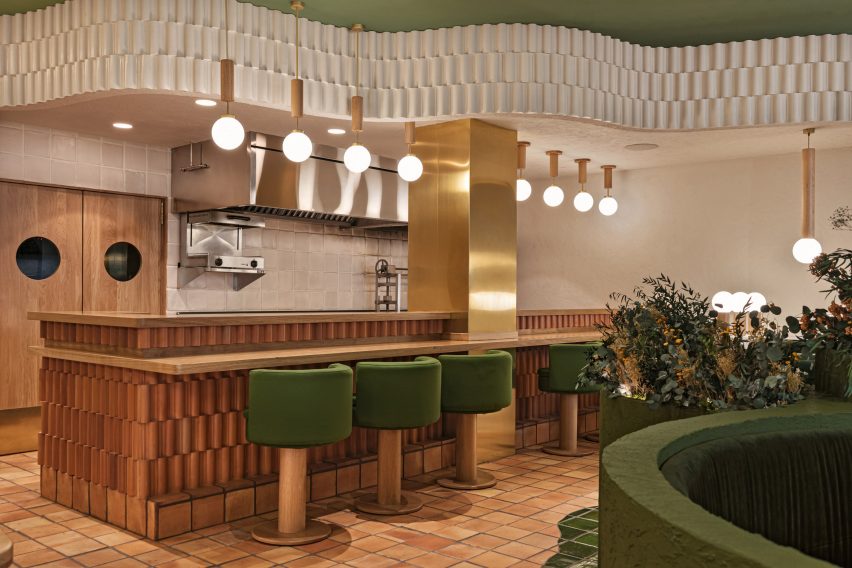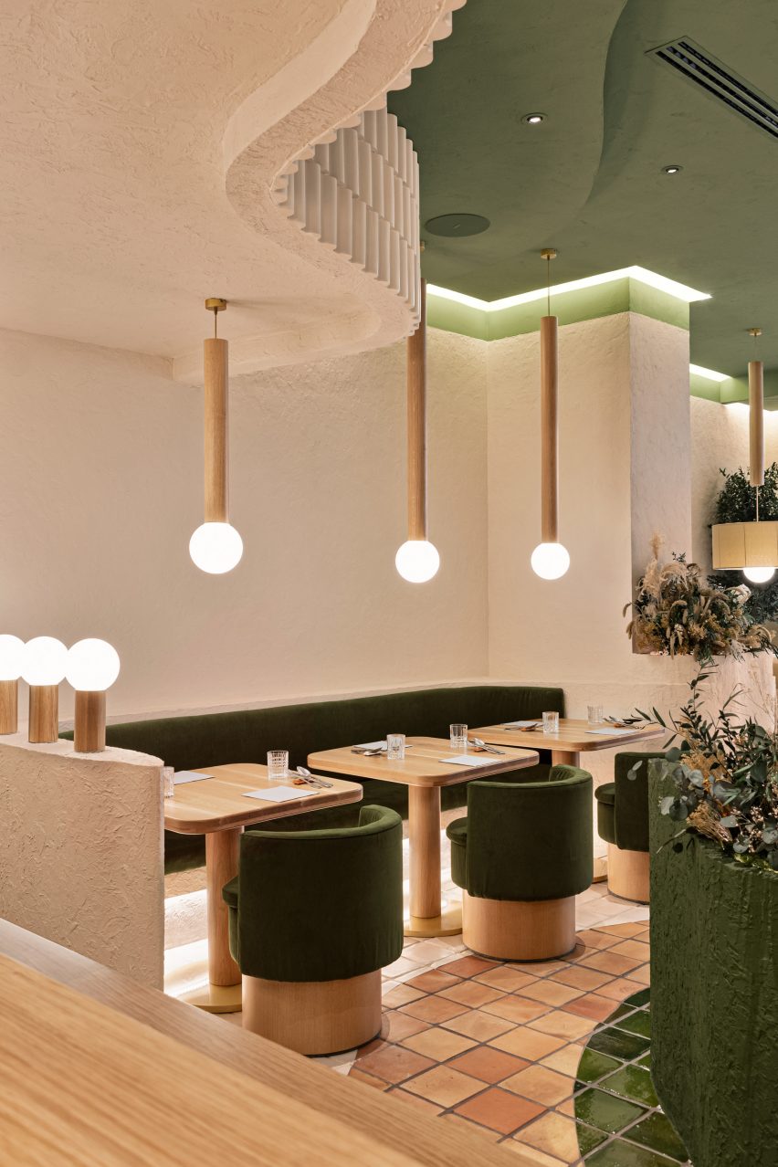White Arkitekter designs stormwater pond with winding pathway
Swedish practice White Arkitekter has completed the Exercisfältet Stormwater Pond in Uppsala, Sweden, providing water purification and flood protection while also creating a biodiverse landscape for local residents.
The pond is located in Exercisfältet, a former military training area that has recently been subject to a large amount of development that has reduced water infiltration.
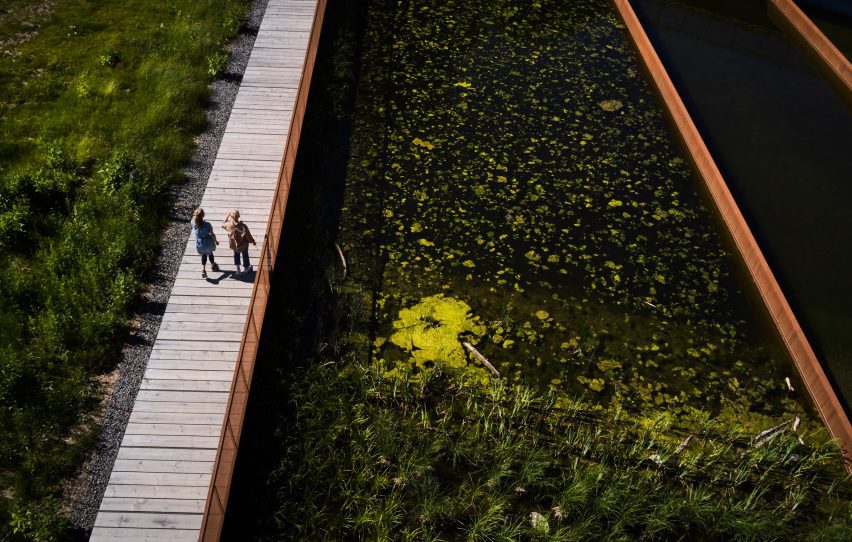
Instead of treating the pond as a purely infrastructural project, White Arkitekter took the opportunity to create a biodiverse environment around the pond to “celebrate the joy of being part of nature”.
“With all the new demands on public spaces that come with climate adaptation, it’s very important that landscape architects engage creatively with technical requirements,” lead architect Charlotta Råsmark told Dezeen.
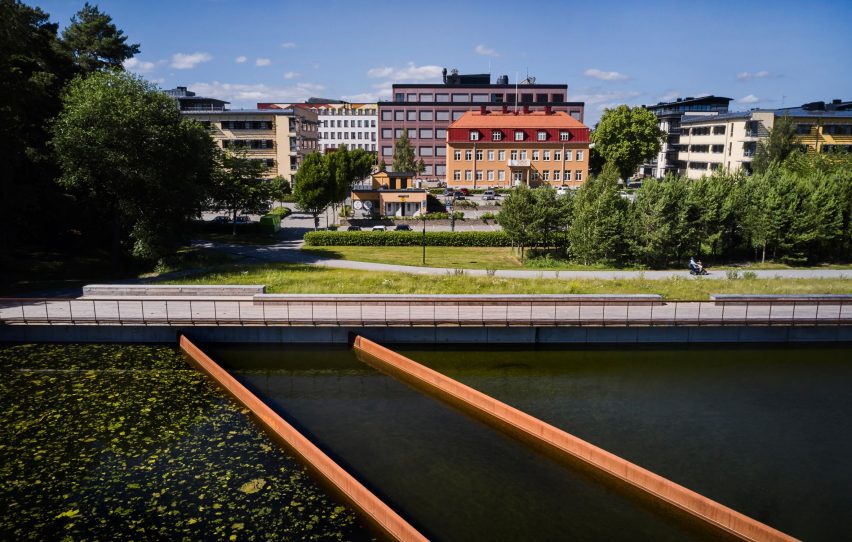
“We need to create spaces that can be problem solvers and places for beauty, pleasure and enjoyment at the same time,” she continued.
To the north, the pond’s “city side” follows the line of the new housing blocks with a concrete wall providing flood protection.
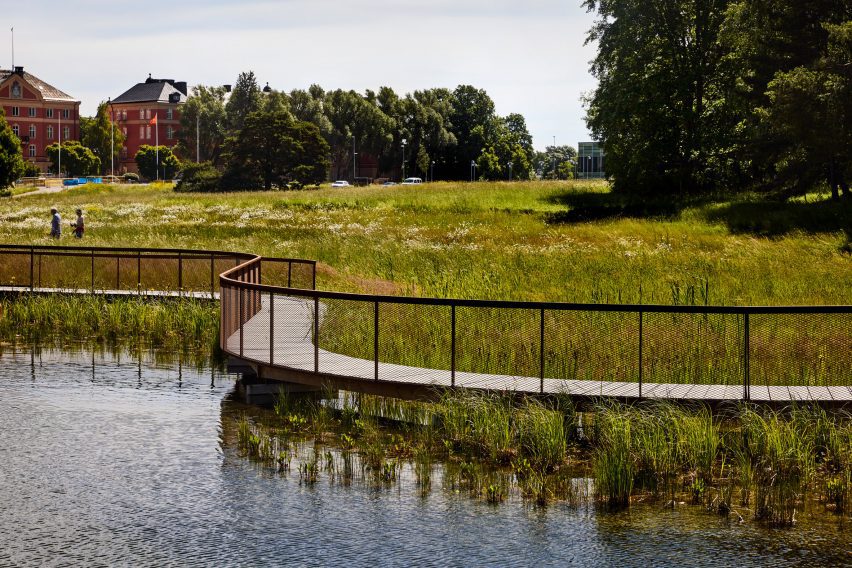
Opposite, the south-facing “nature side” follows the undulating forms of the landscape, and the whole pond is wrapped by a winding wooden pathway with a weathered steel balustrade.
Untreated wood and steel were used for the walkways, both to minimise the leakage of chemicals into the water and to blend in as much as possible with the surrounding landscape from afar.
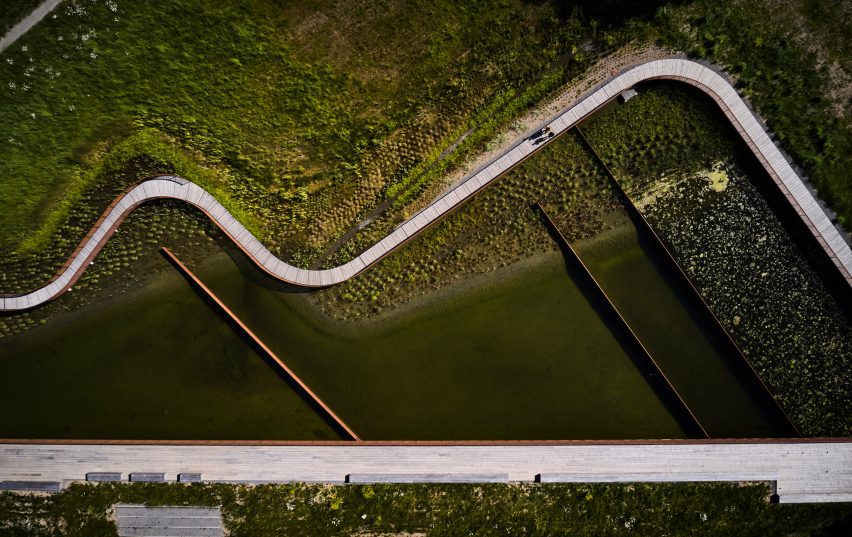
The pond itself was made as small as possible to maximise the green space for recreation around it, as well as providing space onto which the water level can safely rise in the event of heavy rainfall.
“To stop the rapid decline of biodiversity, we need to make more space in urban areas for ecosystems that many people find messy and unattractive; the city greenery can’t only be about tidy lawns and borders,” Råsmark said.
“But a messy ecosystem in a city context must also be welcoming to the average city dweller and that’s where the importance of clearly visible design comes in,” she continued.
The pond has been designed to accommodate the ongoing development of the surrounding area, becoming part of a larger green belt stretching from the centre of Uppsala to lake Mälaren to the south.
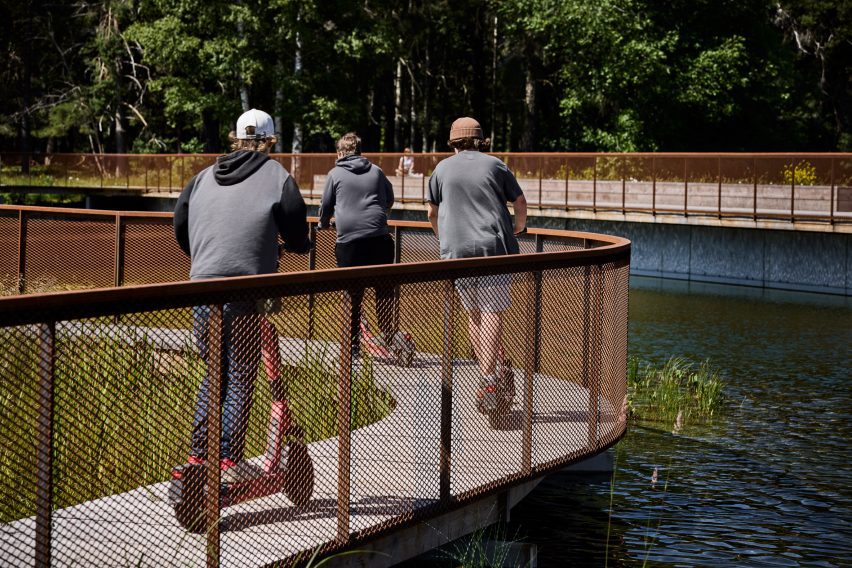
The Stormwater Pond at Exercisfältet has recently been longlisted in the mixed-use project category of Dezeen Awards 2023.
In China, studio eLandscript took a similar approach to integrating the ecological and the urban, combining the creation of a stormwater pond with a new wetland park on the site of a former power station.
The photography is by Måns Berg.

