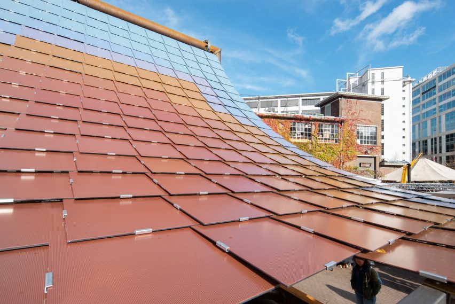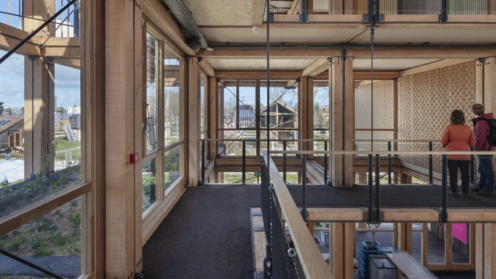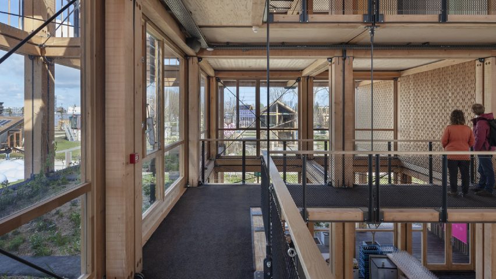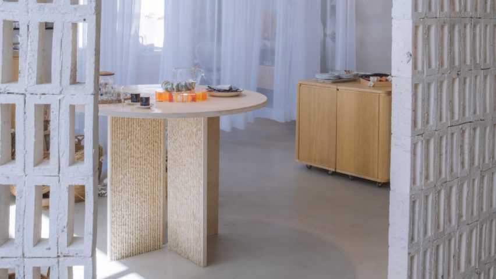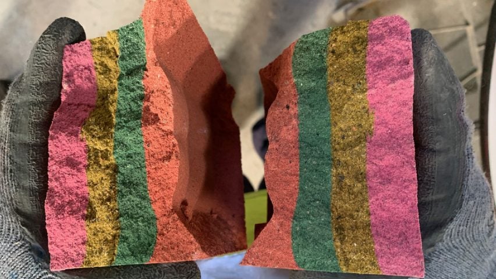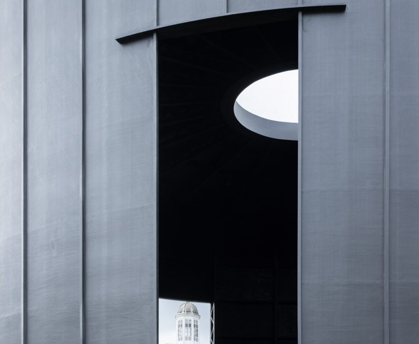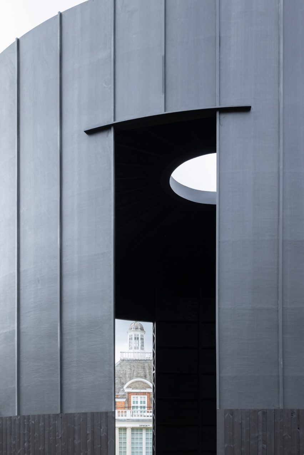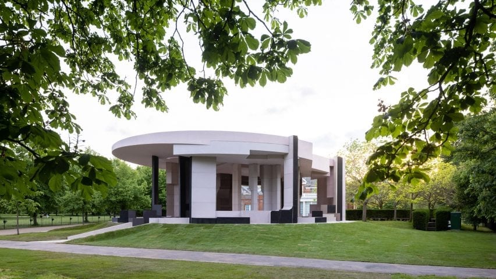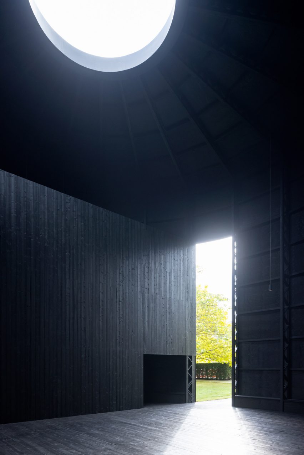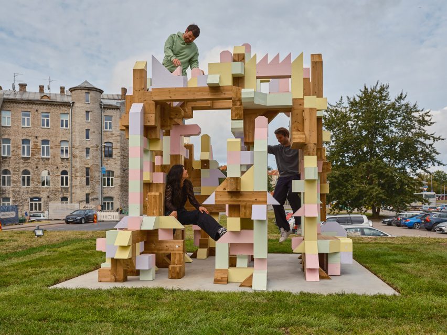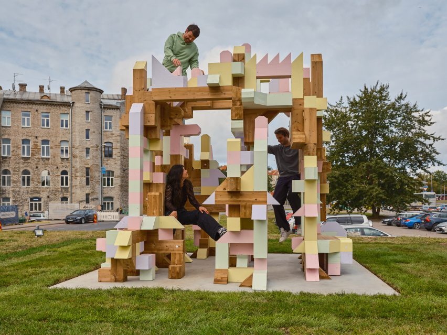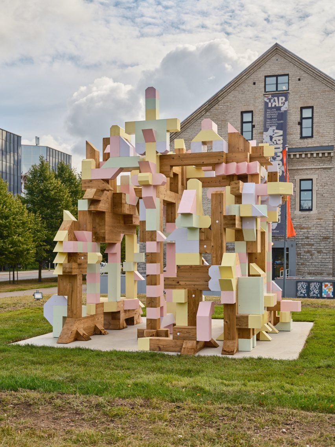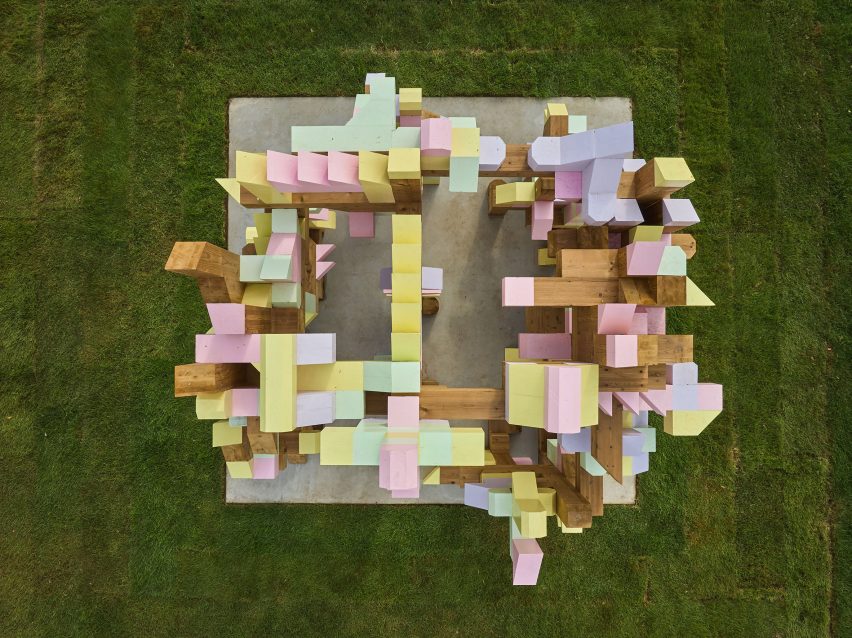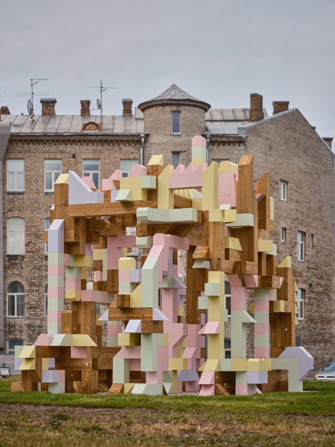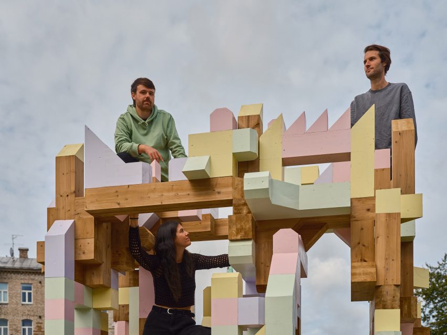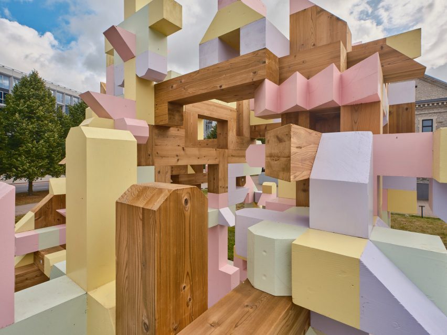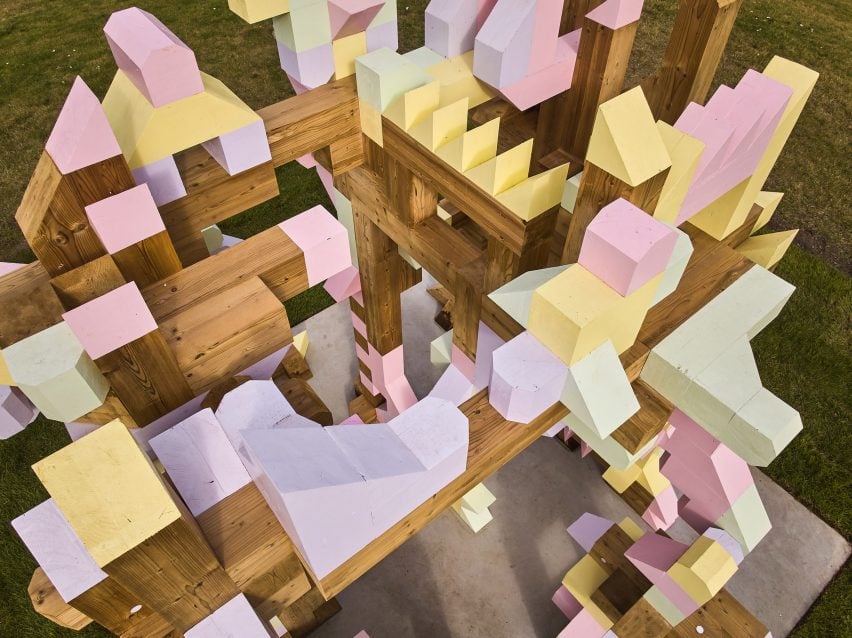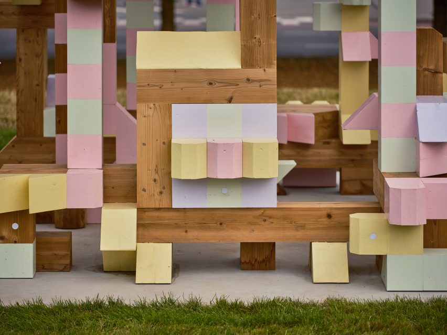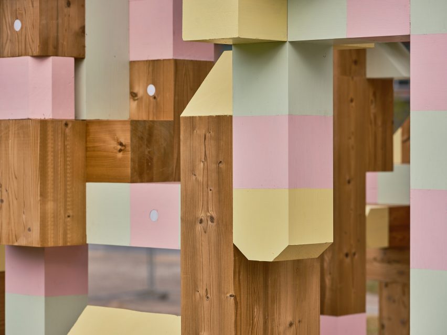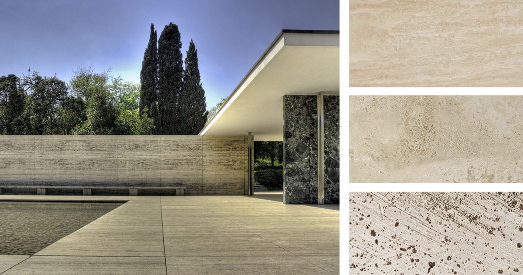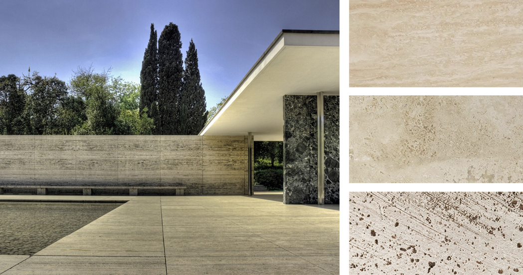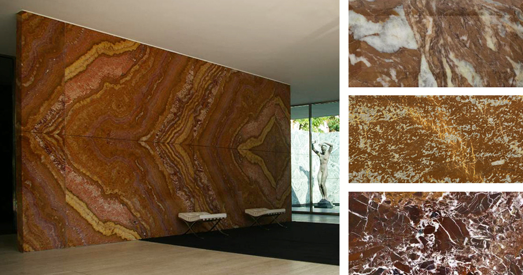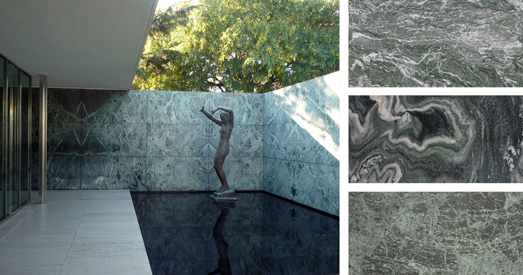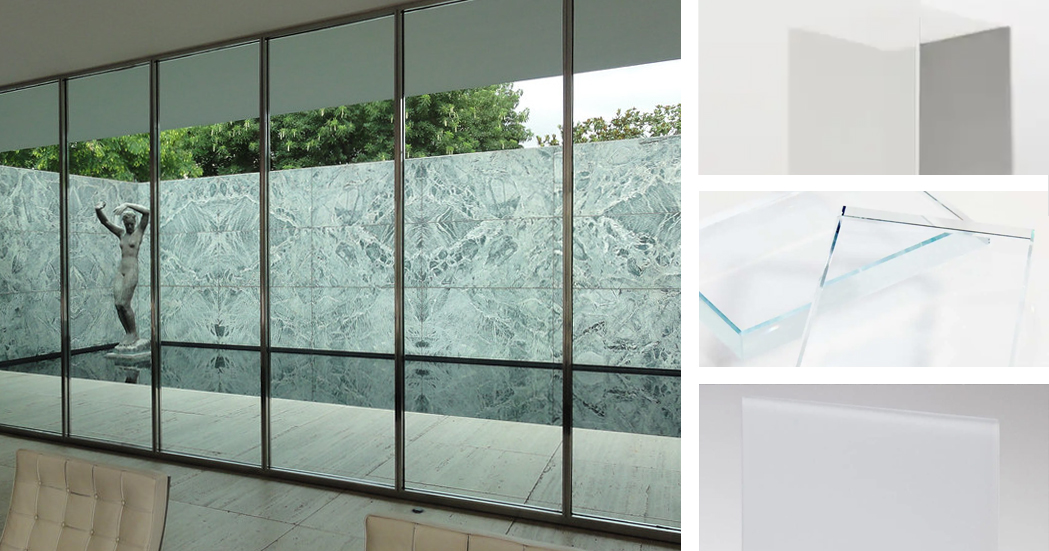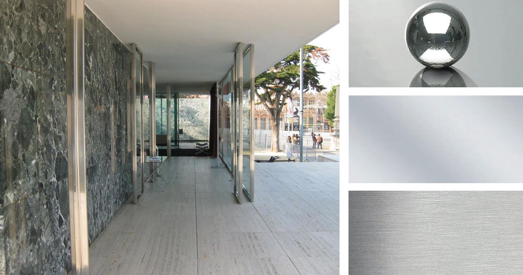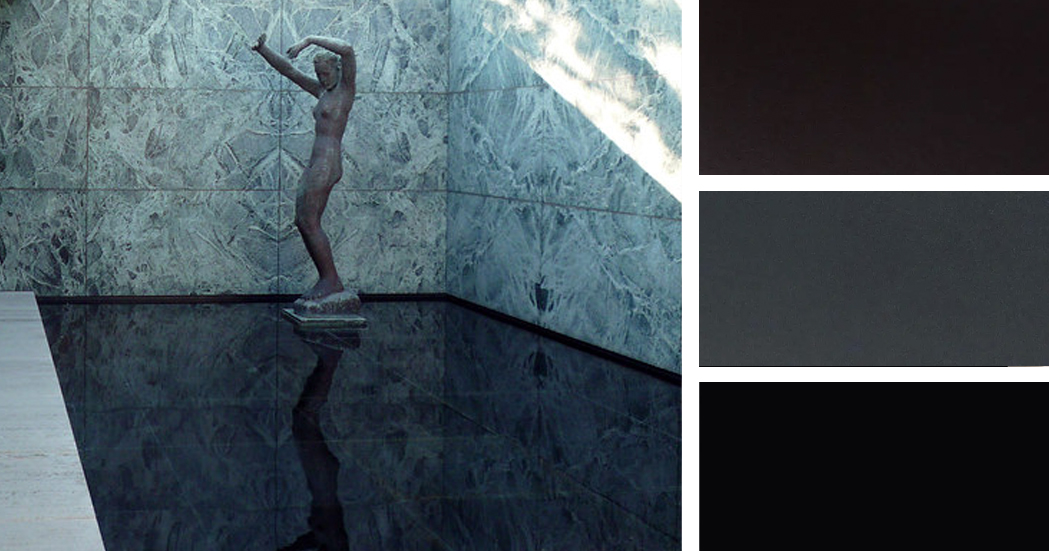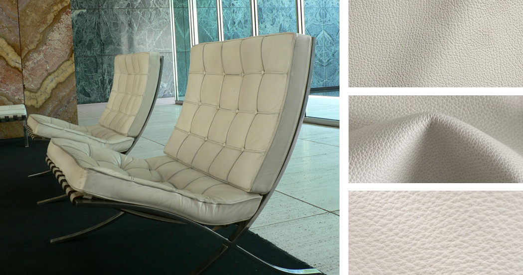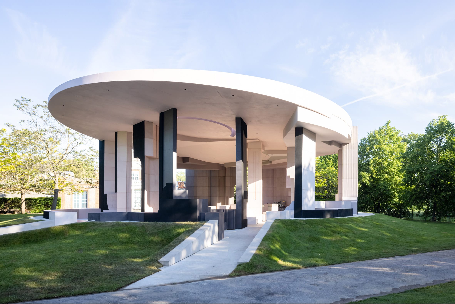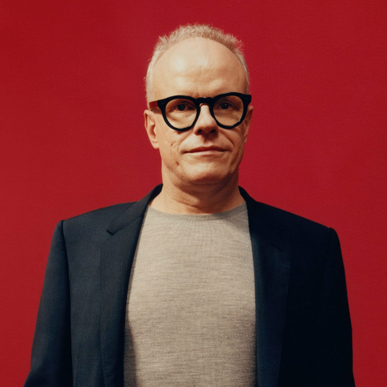Solar Pavilion is a canopy topped with 380 colourful solar panels
Multicoloured solar panels act like roof tiles on top of the Solar Pavilion, a gathering space at this year’s Dutch Design Week created by local firm V8 Architects and design practice Marjan van Aubel Studio.
The pavilion was designed to resemble a giant beach chair, in a nod to the fact that the pavilion offers visitors a place to rest after seeing the designs on display at the design festival last week.
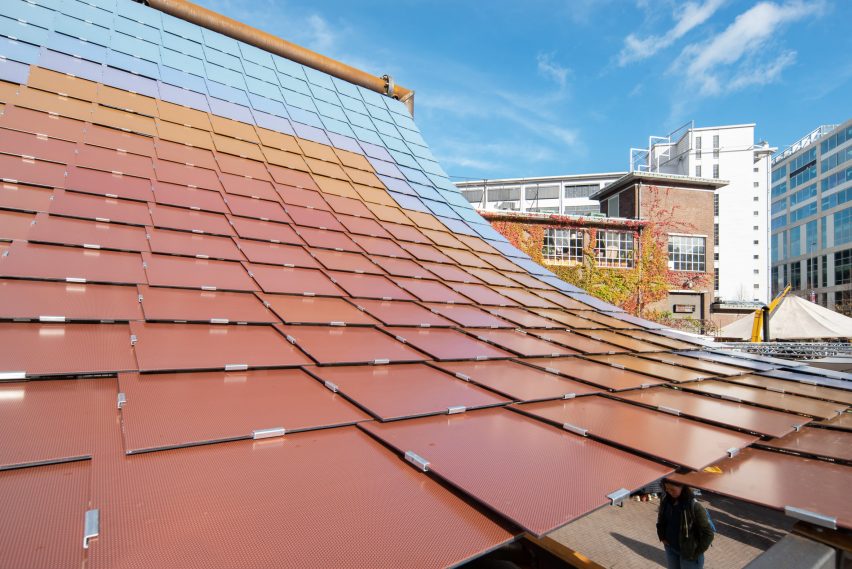
Masts, tension wires and reclaimed floor beams made from untreated steel supported the Solar Pavilion’s swooping roof.
Underneath, triangular timber sections were slotted into the corners of the steel beams to serve as seating, while a circular bench designed by Marjan van Aubel Studio occupied the centre of the space.
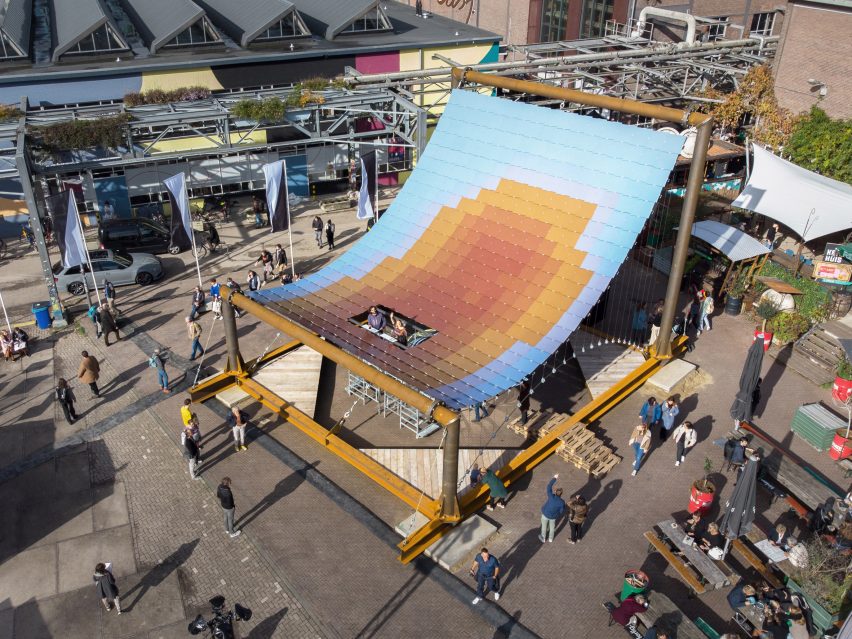
Two sets of stairs lead visitors to an opening in the curved roof, featuring 380 blue, orange and red photovoltaic panels that were mounted much like traditional roof tiles.
The panels produced approximately 7.5 kilowatts of energy at peak performance while on display at the design event, according to V8 Architects.
This energy was fed into an on-site battery and used at night to power lighting and electric heating panels mounted on the underside of the pavilion, mimicking the sensation of sitting in the sun during the day.
“Currently, energy is only harvested in a techno-functional way,” said V8 Architects co-founder Michiel Raaphorst. “We explore how to integrate the sun’s energy into our daily lives so that we can love and embrace it.”
The pavilion’s structure was intentionally left exposed so that visitors could visually understand how it works.
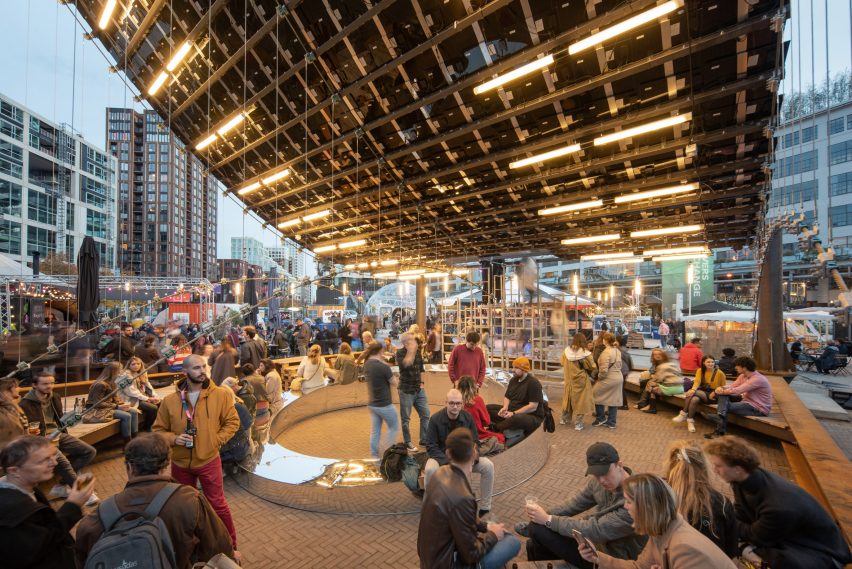
This also made the structure reversible, so it could be easily disassembled and its parts reused after the event.
“It was planned that all materials would return to the companies that provided them,” V8 Architects told Dezeen.
“However, multiple parties have shown interest in the pavilion including a large festival. We are looking into different options at the moment.”
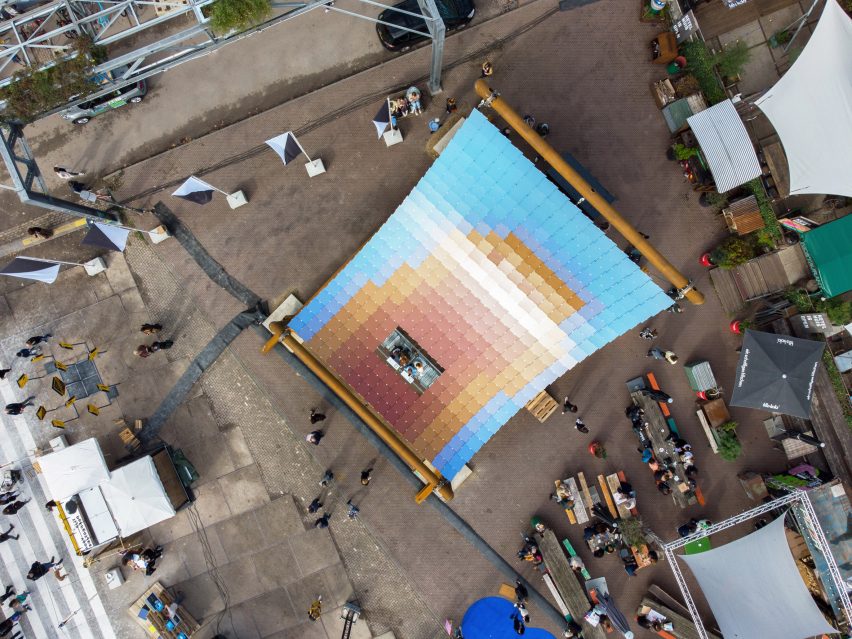
The Solar Pavilion is also the final piece of the Solar Biennale – a month-long event organised by van Aubel and Dutch designer Pauline van Dongen to envision a future where everything is solar-powered.
“Solar energy needs a new, more personal perspective that is part of our culture,” explained Marjan van Aubel. “This pavilion demonstrates that solar energy can be experienced and used in a new way.”
“The pavilion is a sensory experience and, during Dutch Design Week, the place to poetically experience the harvesting of solar energy.”
Other designs that were on show at Dutch Design Week included a series of lampshades made from mushroom mycelium by Tallinn-based materials company Myceen and a rug that visualises the consequences of drought caused by climate change.
The photography is by Aiste Rakauskaite.
Solar Pavilion was on show from 21 to 30 October as part of Dutch Design Week 2022. See Dezeen Events Guide for an up-to-date list of architecture and design events taking place around the world.

