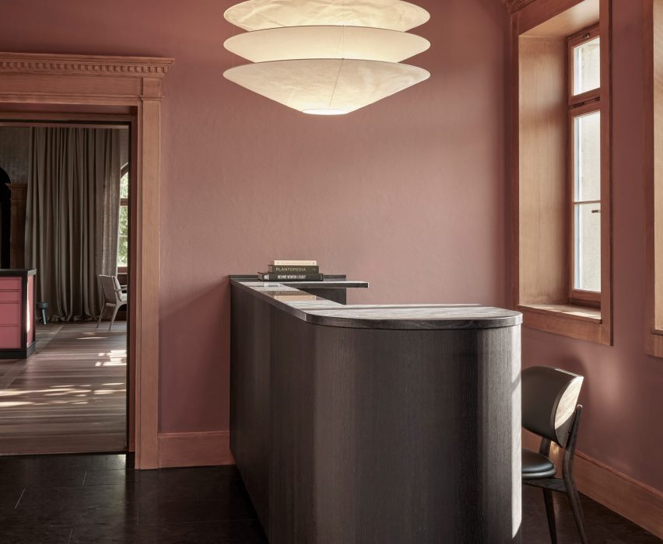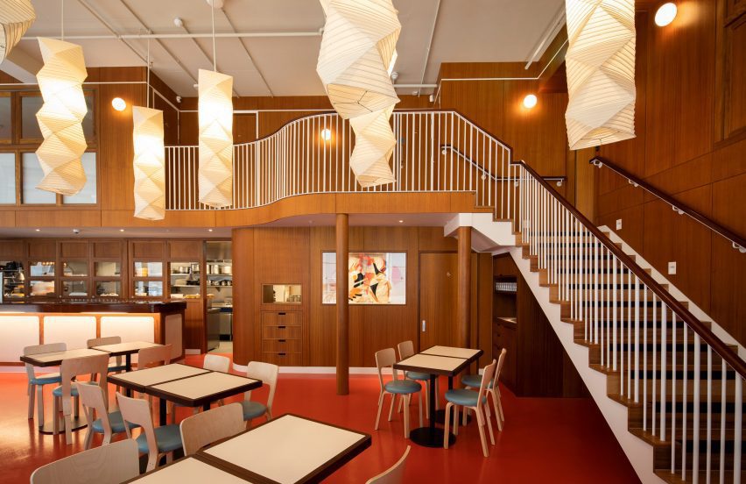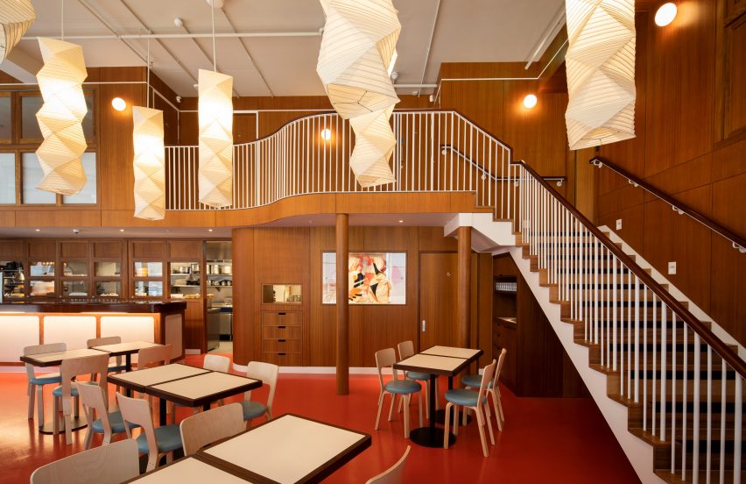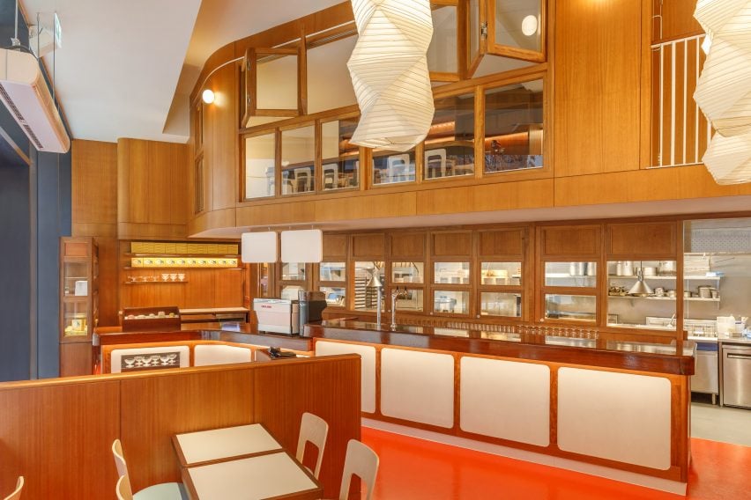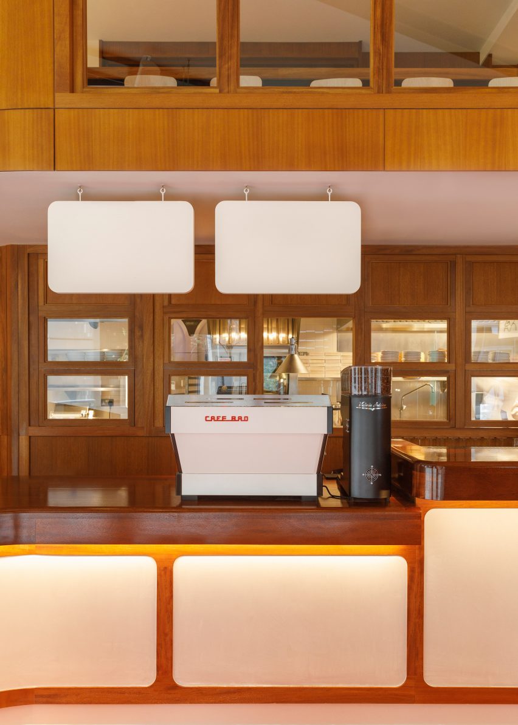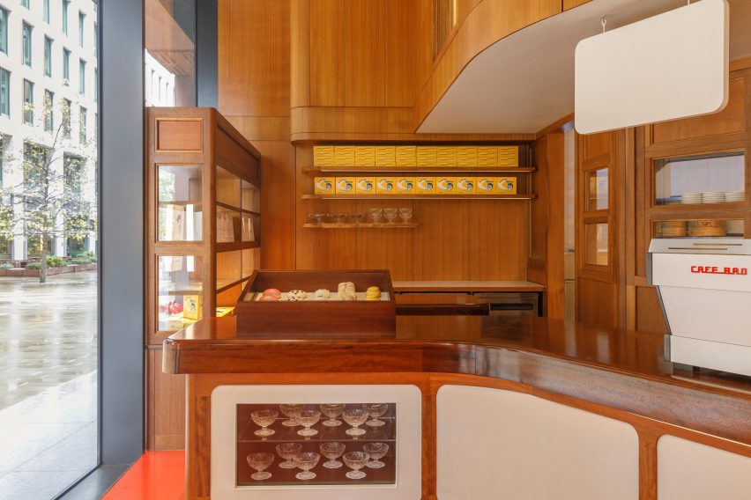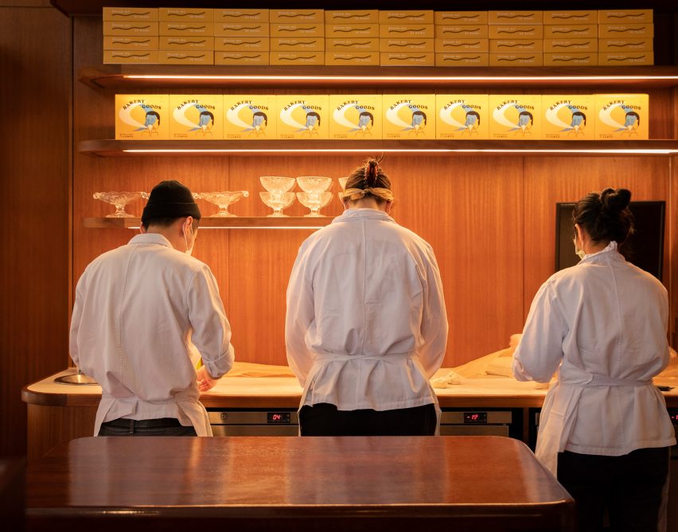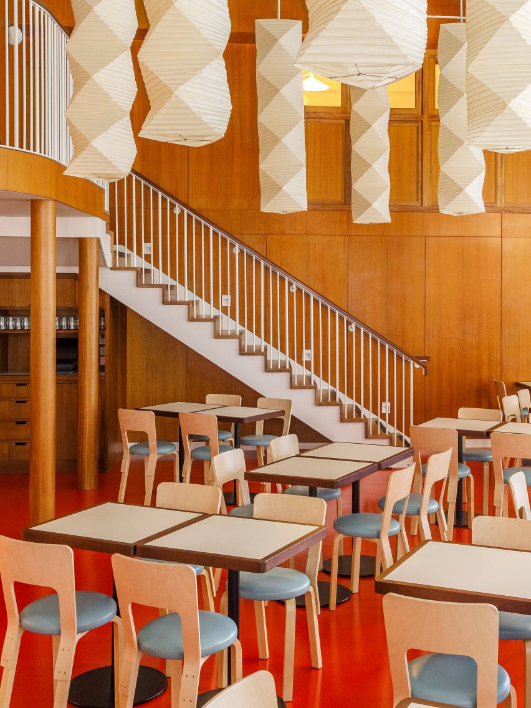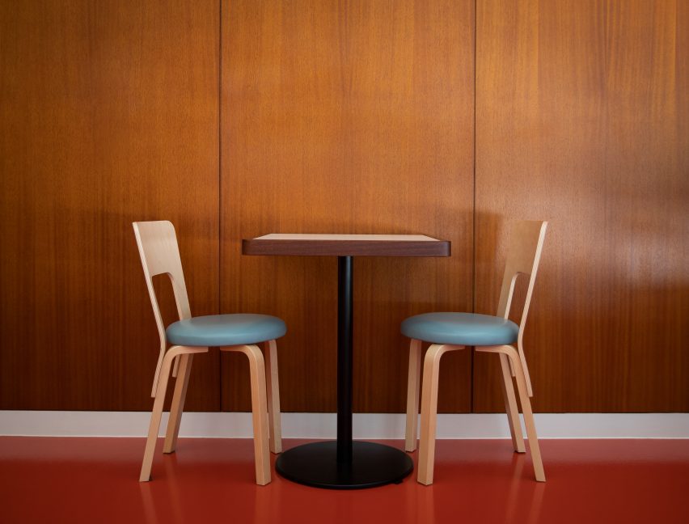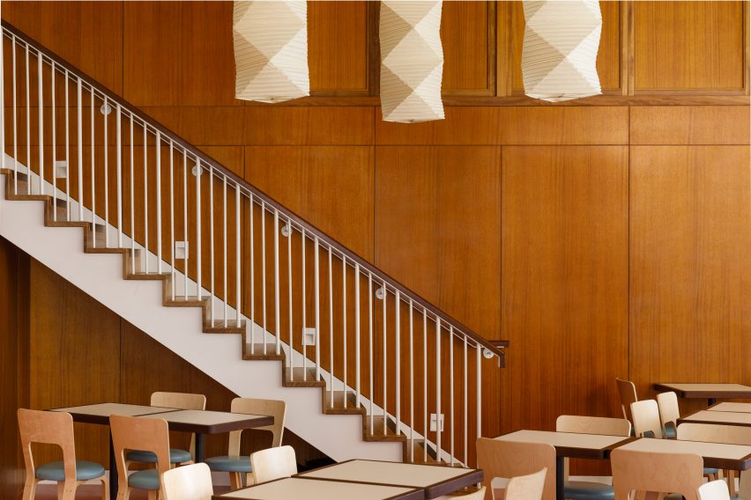Mammertsberg by Space Copenhagen pays homage to historic features
A sculptural spiral staircase, floor-to-ceiling windows and panelled walls have been paired with contemporary furnishings in Space Copenhagen’s renovation of a restaurant and hotel in Switzerland.
Called Mammertsberg, the combined hotel and restaurant is housed within a 1911 villa that overlooks the Alps mountain range in Freidorf, Switzerland.
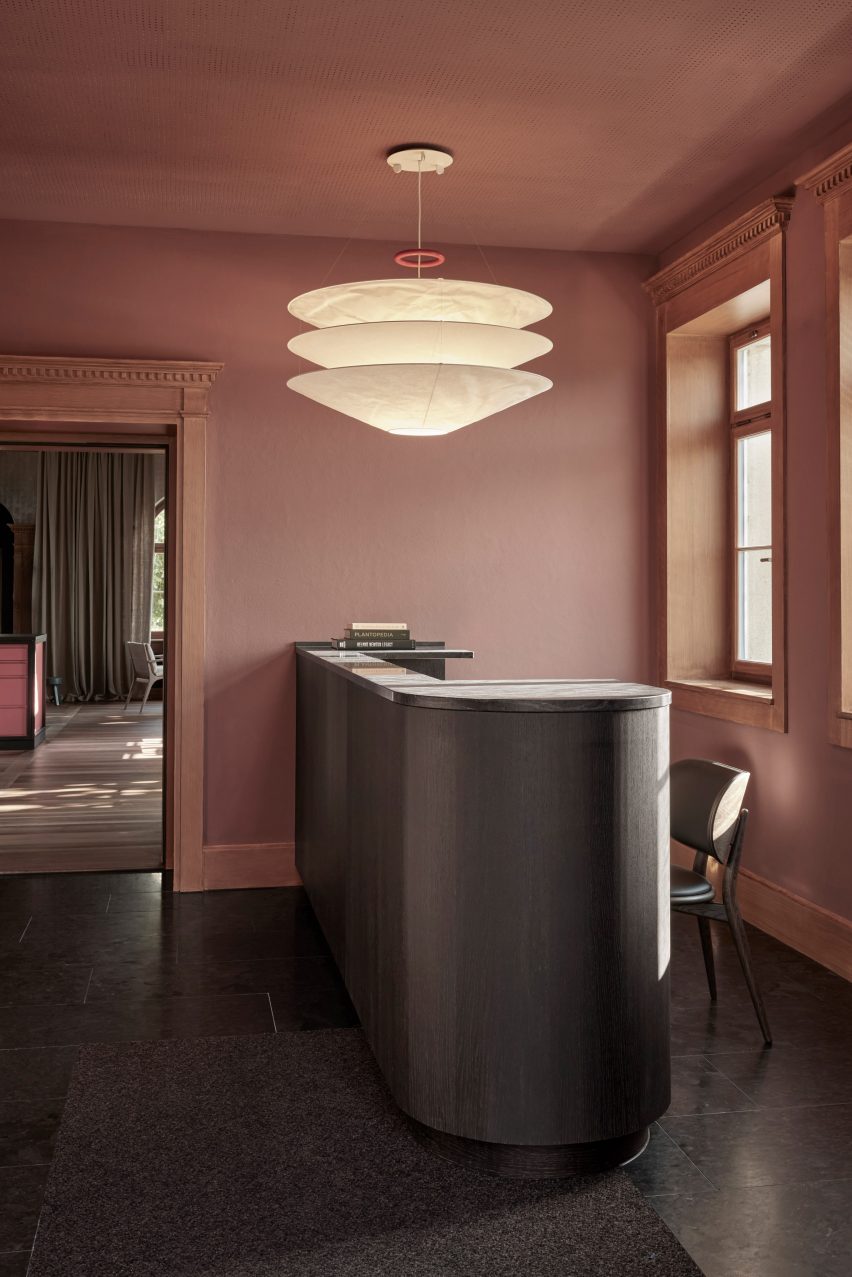
Danish design studio Space Copenhagen focused on the restaurant and lounge, which were totally refurbished to transform the interior from its previous status as a Swiss-food restaurant.
Meanwhile, the adjacent six hotel guest rooms were given a light refresh.
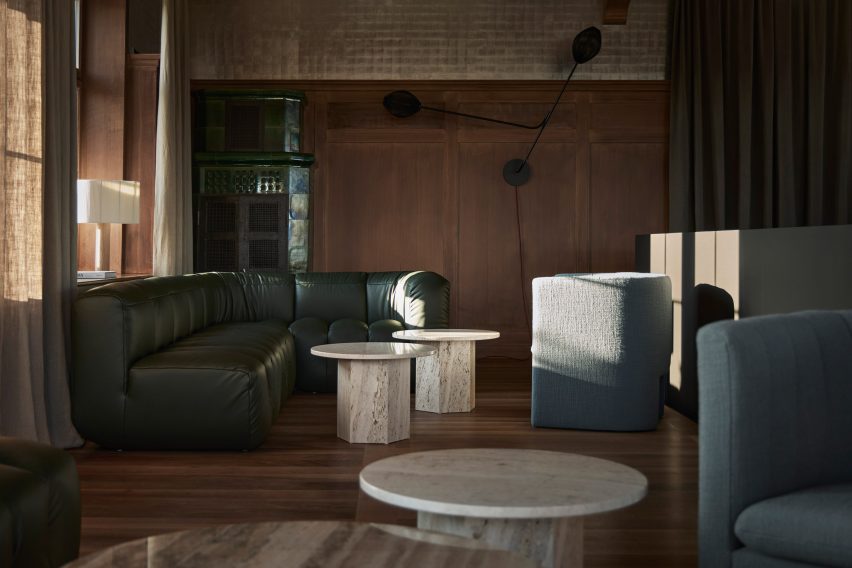
“We embraced the idea of keeping key historic, listed, and structural features, defining for the building and its architectural heritage,” Space Copenhagen told Dezeen.
“For the transformation towards something new, it felt important to add a diverse mix of furniture, lighting, materials, art and books, all of which could have been collected slowly over time,” the studio added.
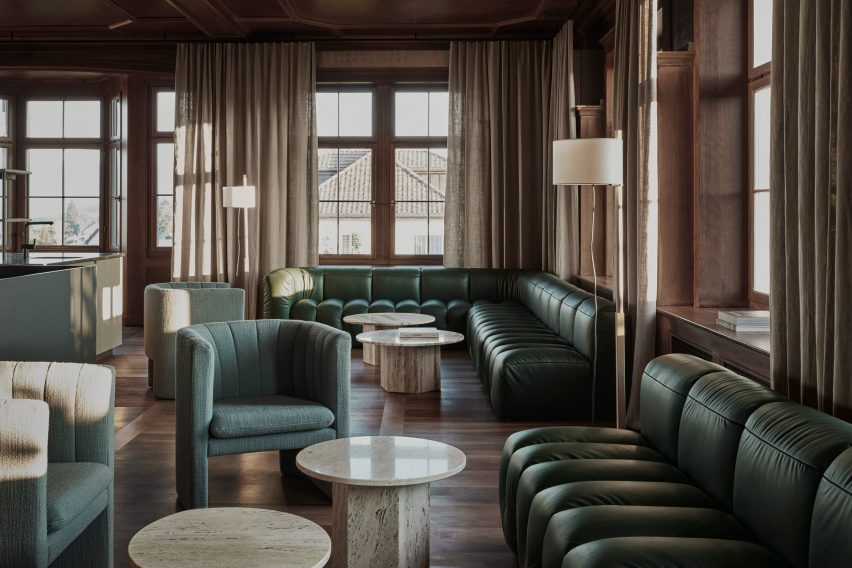
Due to the building’s historic status, Space Copenhagen faced certain refurbishment restrictions, which resulted in the studio adapting its design around existing features within the property.
These included a large central staircase by architect Tilla Theus that connects the restaurant on the ground floor to the bar and lounge on the first floor.
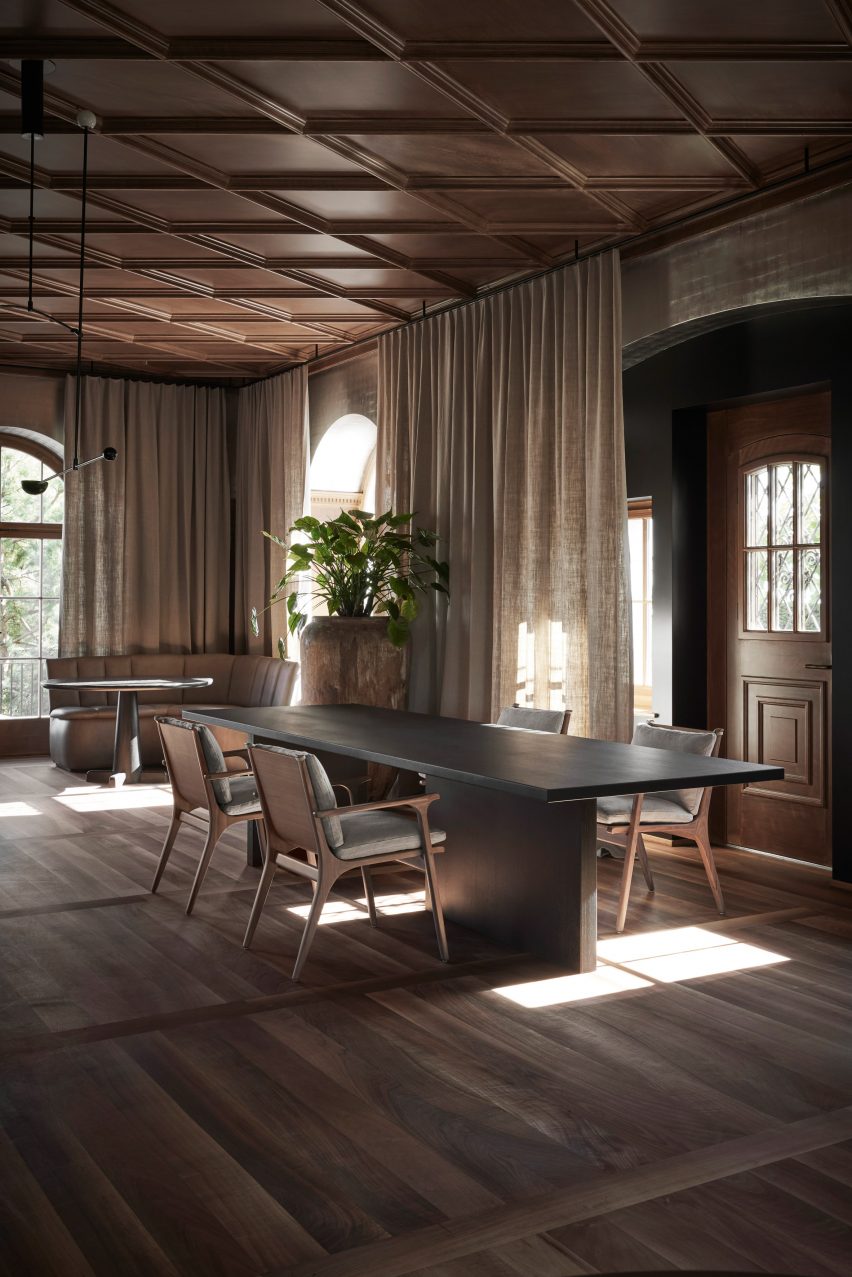
In the 42-seat fine-dining restaurant, which serves up locally sourced dishes, the studio embraced the high ceilings and large windows by adding floor-to-ceiling curtains in tactile, heavy linen.
“The building overlooks the impressive landscape and alpine scenery that characterises Switzerland and this inspired our design choices and approach,” said Space Copenhagen.
“It felt natural to treat the house as a large country home from which to enjoy the surrounding nature; offering guests the opportunity to contemplate and recharge.”
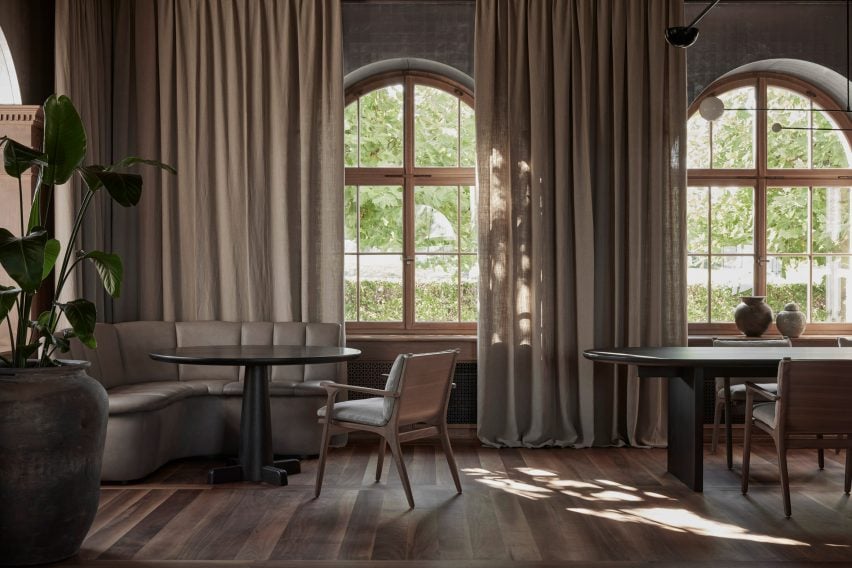
The surrounding nature was referenced in the material and colour choices, with solid oak tables in varying shapes and sizes dotted throughout the restaurant and lounge.
Elsewhere in the Mammertsberg restaurant, Scandinavian chairs were upholstered in subdued colour tones such as walnut and light linen, while petrol blue leather was added for contrast.
“We wanted to create a warm and inviting scene to balance the vibrant dishes while simultaneously seeking a high level of detailing, quality, and refinement in the curation of materials and furniture pieces,” explained Space Copenhagen.
“We worked with a new approach to solve the layout for the restaurant. Being a small restaurant allowed us to create a sense of familiarity with a variety of different tables – round, square and longer styles – all with different configurations and possibilities.”
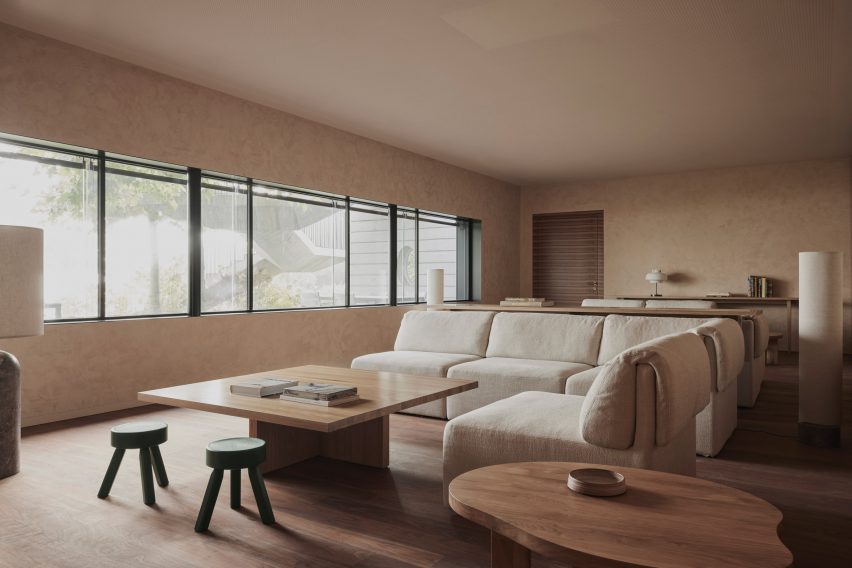
The project also involved updating Mammertsberg’s guest rooms. Each of the six rooms was individually decorated to feel like someone’s private residence, with sculptural lighting and soft furniture to encourage rest and relaxation.
According to the designers, the limited time frame meant that finer details such as adding new finishes were prioritised over a larger overhaul.
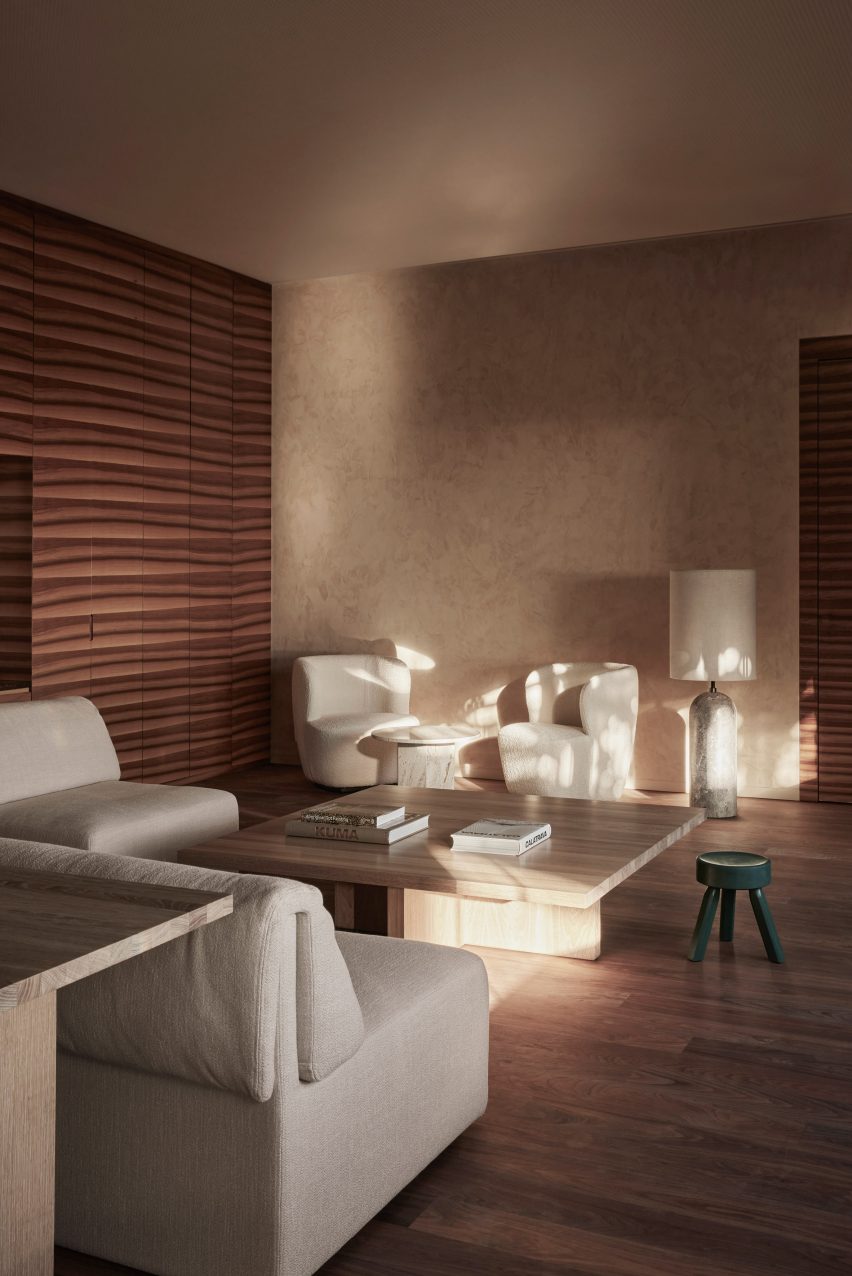
“We couldn’t change the polished stone floors in certain public areas such as the restrooms, bathrooms and guestrooms,” Space Copenhagen said.
“We solved this by applying a different finish which honed them as much as possible towards a more matt and subdued hue, settling into the overall colour and material palette.”
Space Copenhagen was established in Denmark in 2005 and is best known for its restaurant interior design projects.
Among them is the Blueness restaurant in Antwerp, which is decorated with bespoke furnishings and Le Pristine, a restaurant that the company renovated with a moody aesthetic.
The photography is by Joachim Wichmann.

