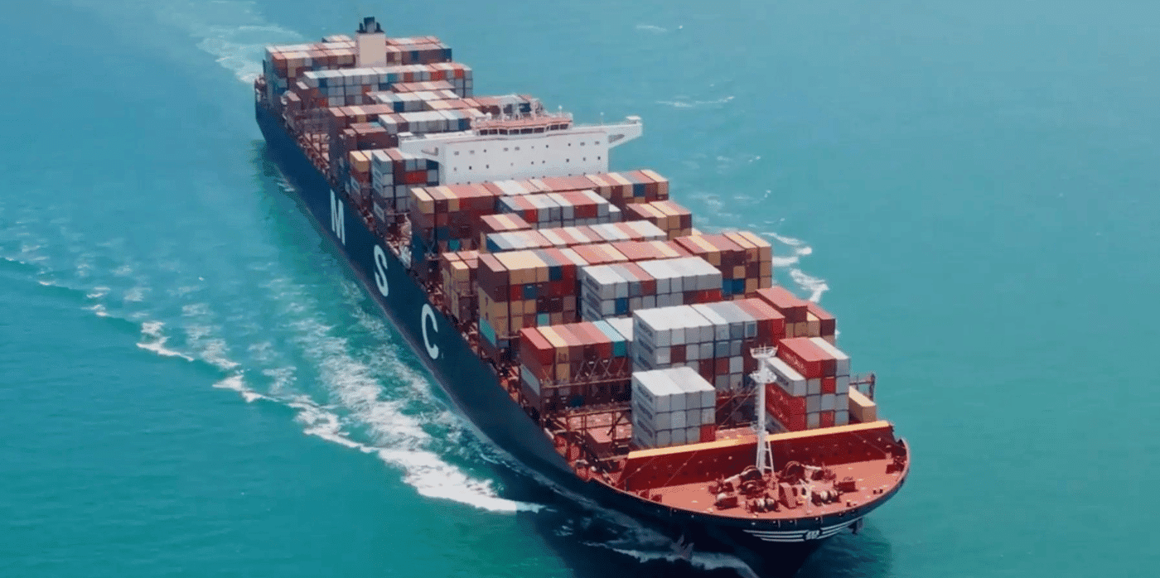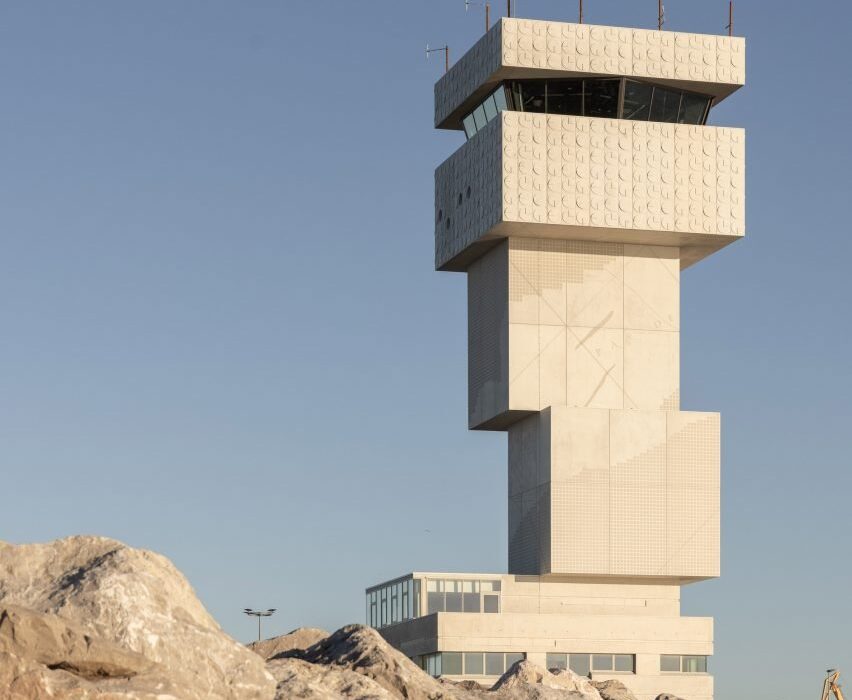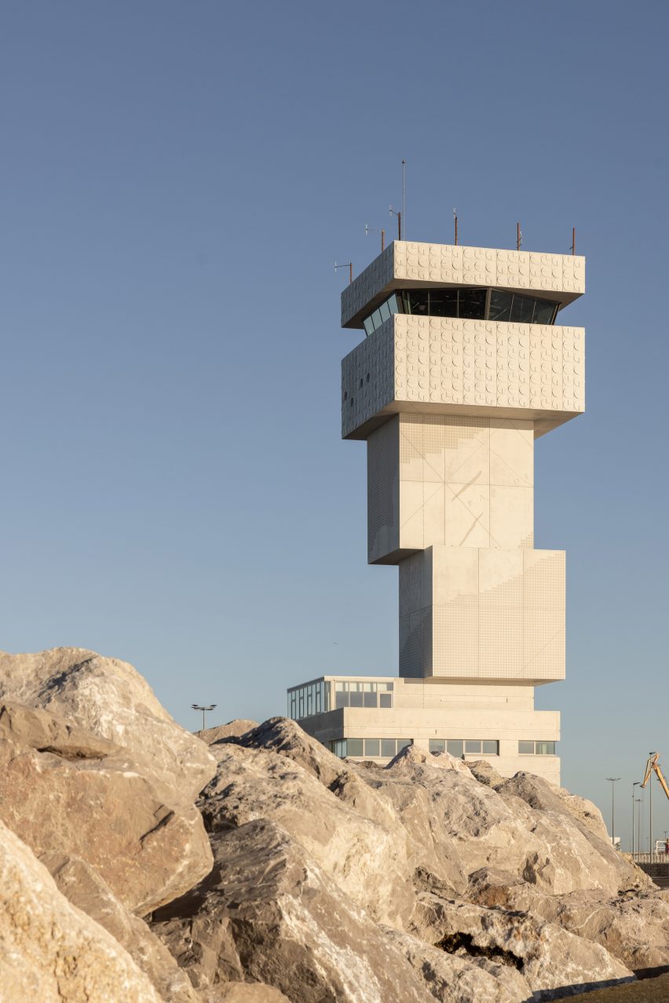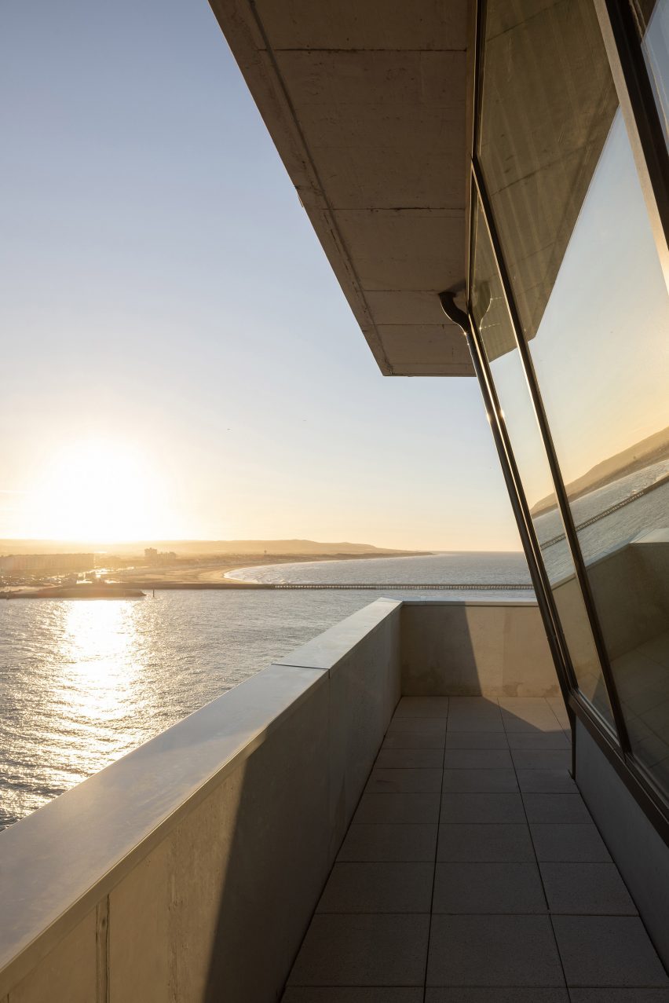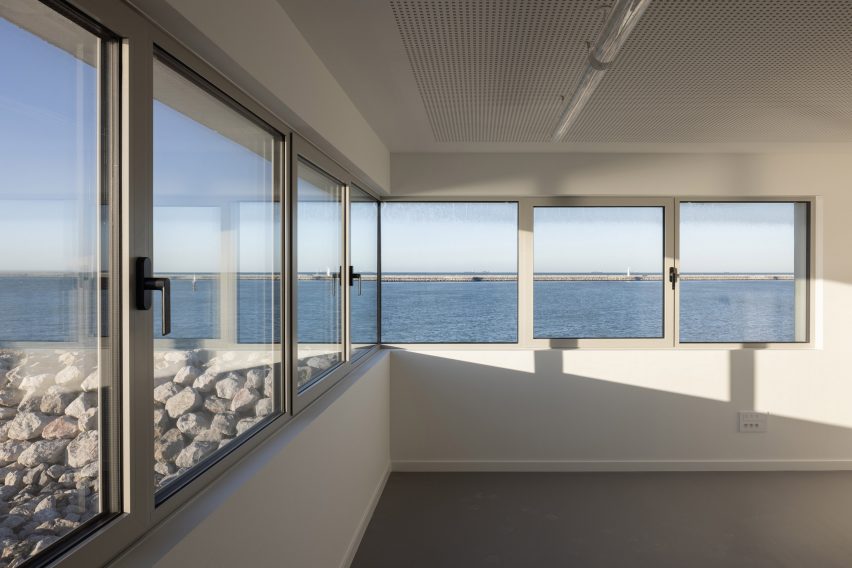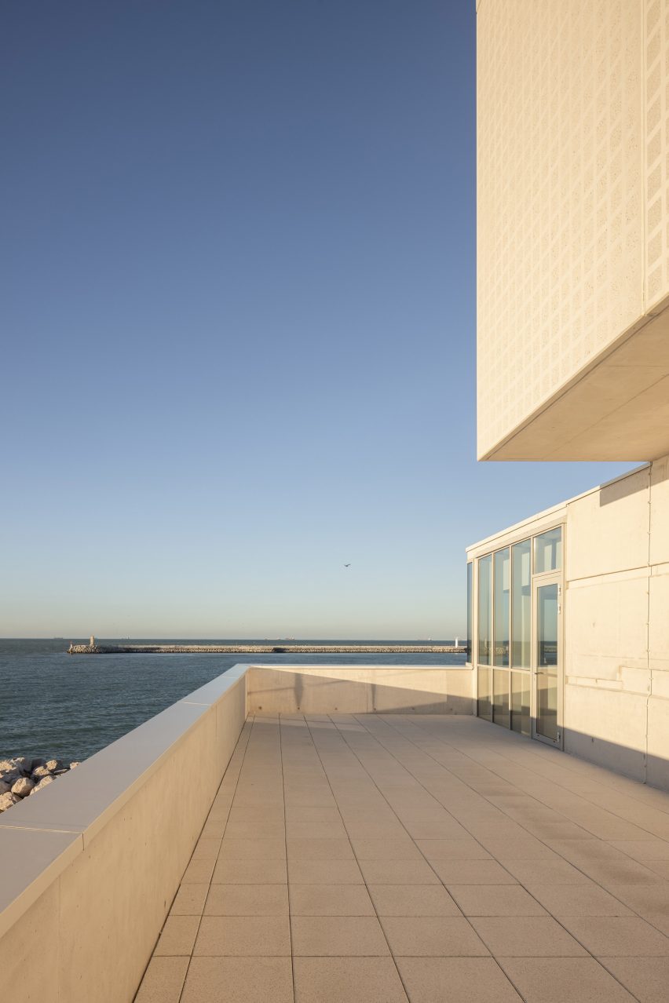Turning marine CO2 emissions into useful pebbles

Spotted: Proposed international regulations will mandate at least a 40 per cent reduction in CO2 emissions from ships by 2030. Alisha Fredriksson, co-founder and CEO of London-based company Seabound, discovered that shipowners lack feasible options to meet this requirement.
The realisation motivated Fredriksson to develop a solution, leading to Seabound’s lime-based carbon capture equipment, which can be installed near a ship’s smokestack to capture up to 95 per cent of CO2 emissions from the exhaust.
To curb the release of greenhouse gases into the atmosphere, Seabound implements its carbon capture system near its funnel. Quicklime pellets are consistently introduced into the device, undergoing chemical reactions with CO2 in the exhaust to form limestone. Upon docking, the pellets can then be used for future CO2 capture on other vessels, sold as construction materials, or divided into pure CO2 for various purposes.
Seabound’s innovative technology holds promise for various vessel types, including container ships, cruise ships, and dry bulk carriers. What sets this company apart is its seamless retrofitting capability for existing ships, rendering decarbonisation of shipping more accessible, rapid, and scalable.
The startup recently achieved a key milestone when, in partnership with global shipping company Lomar, it completed a successful pilot of its technology on-board a commercial container ship. The 240-metre-long vessel, which was chartered by liner shipping company Hapag-Lloyd, was equipped with a prototype version of the system that captured around one tonne of CO2 per day. Having completed the pilot, Seabound will now progress to creating its first full-scale systems, which it hopes to deliver commercially from 2025 onwards.
Springwise has previously spotted other innovators looking to make the maritime industry greener, including a startup that’s developed a ship-cleaning robot and a company that’s presented concept designs for a zero-emission ship.
Written By: Georgia King

