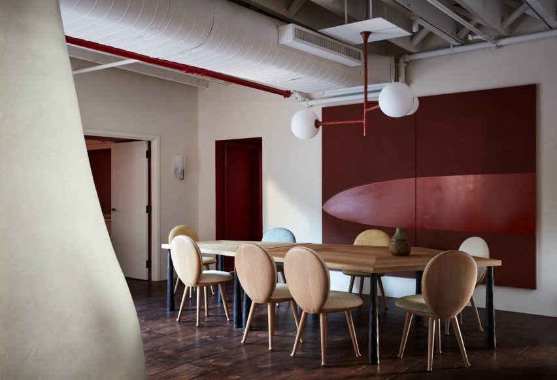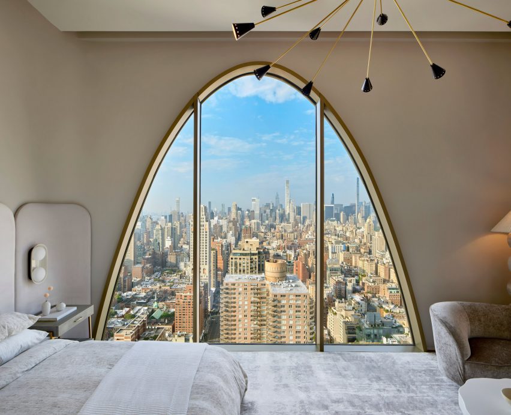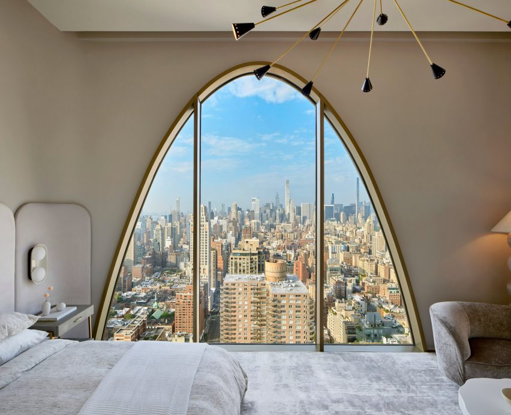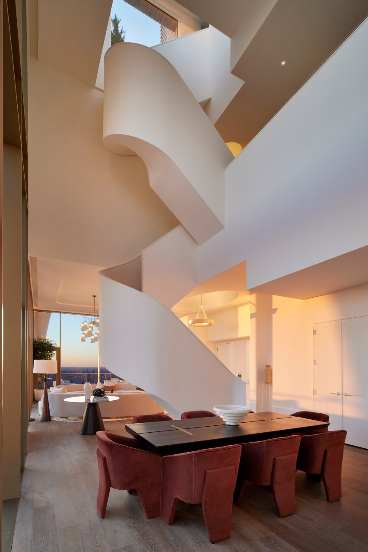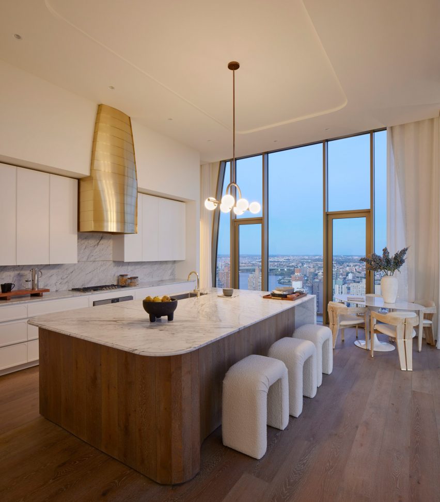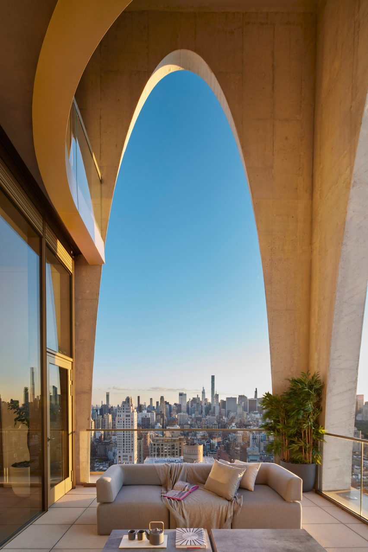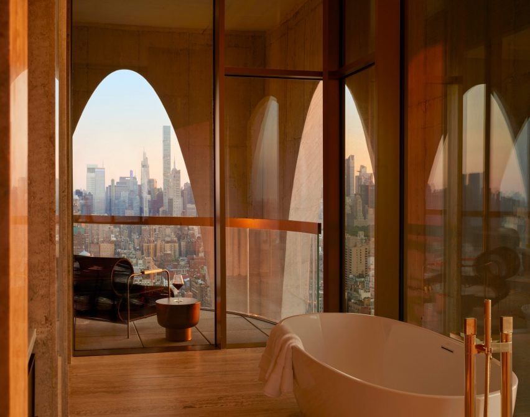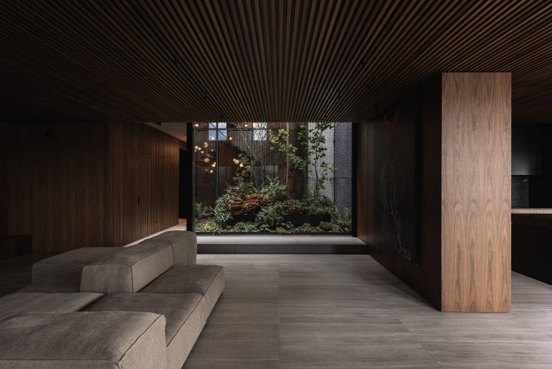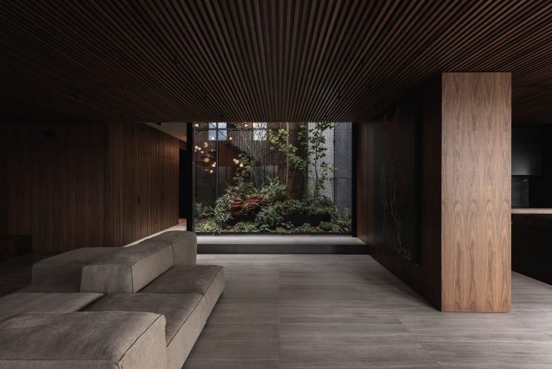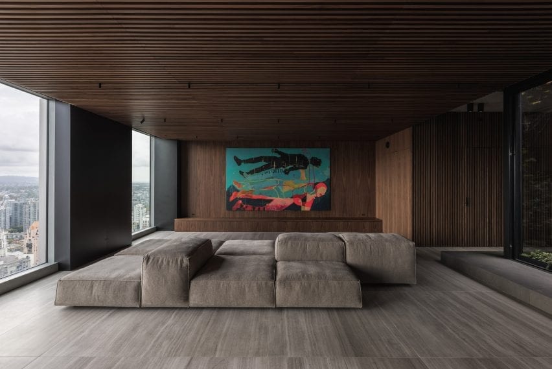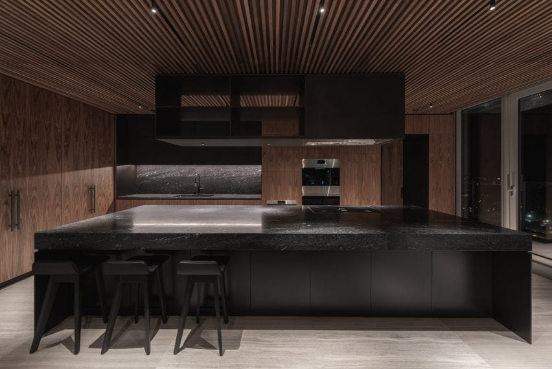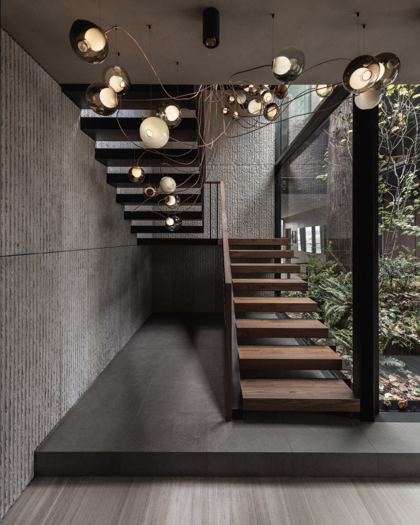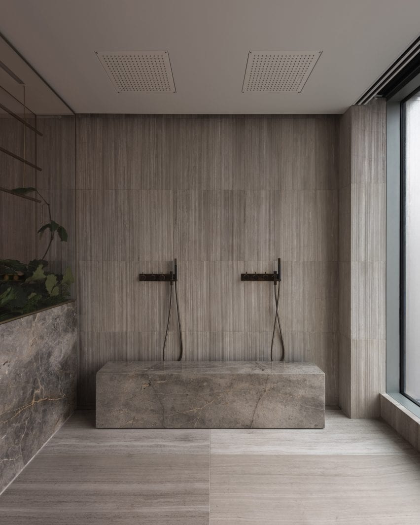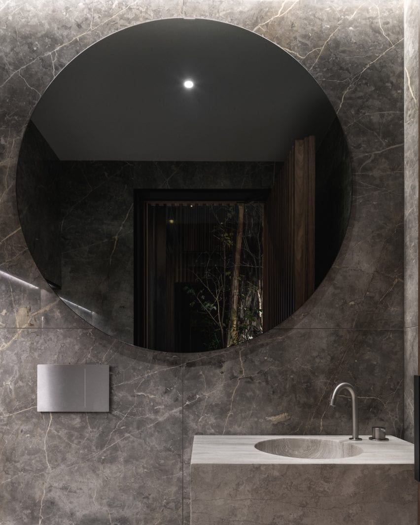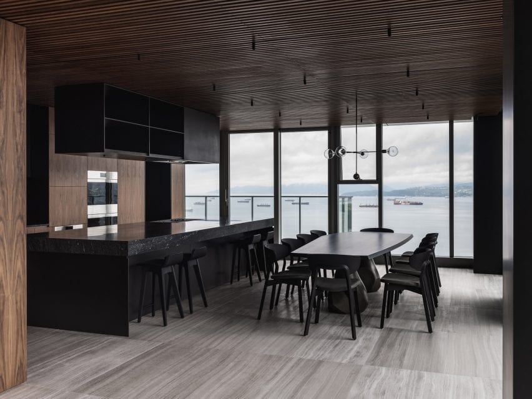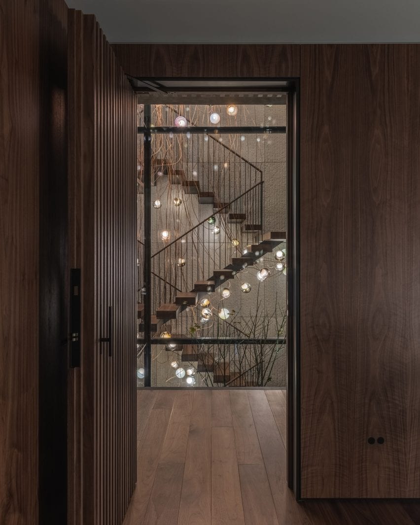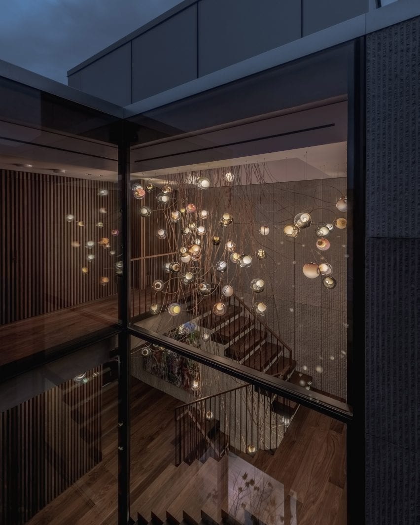Pierre Yovanovitch opens design gallery in New York City penthouse
French designer Pierre Yovanovitch has opened his first US showroom and gallery in Manhattan’s Chelsea neighbourhood, displaying over 80 pieces from his own furniture brand.
Recognisable designs including the iconic Bear Chair fill the 10,000 square feet (930 square metres) of gallery and office space on the penthouse level of 555 West 25th Street.
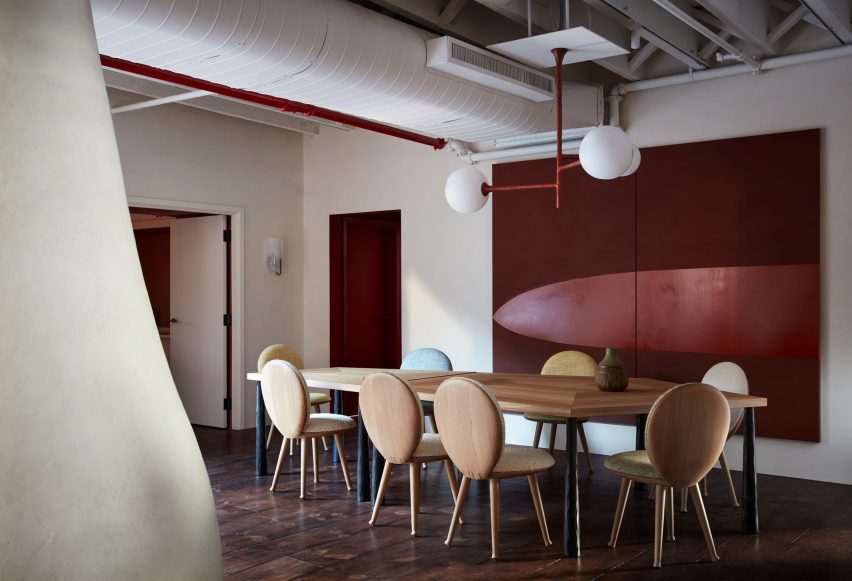

This business expansion offers a permanent base for Yovanovitch and his team in New York, and allows customers and clients from his largest retail market to see the Pierre Yovanovitch Mobilier products first-hand.
“Having worked on residential projects in the US since the beginning of my practice in 2001 and with two successful furniture collection debuts (2017 and 2019) in New York, the opening of my first gallery space in America and new official New York headquarters, is a long-awaited realization for me,” said Yovanovitch.
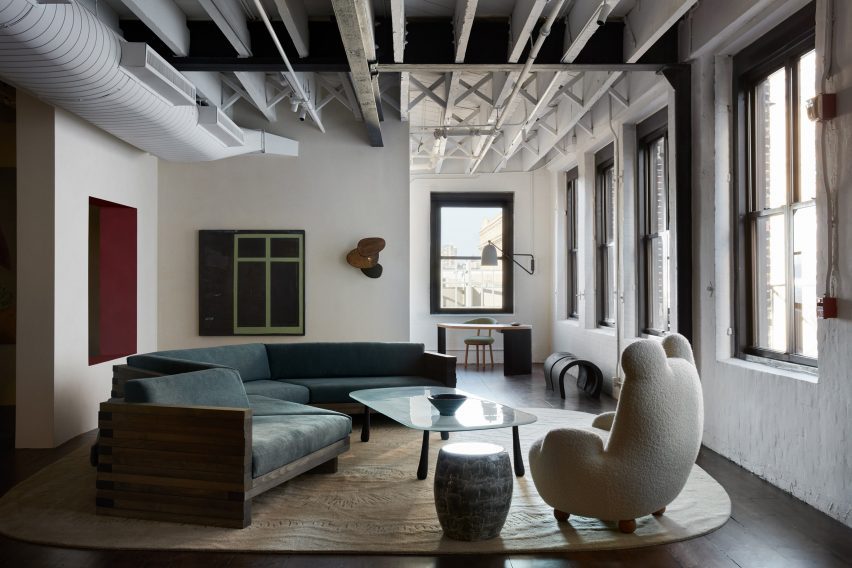

Inside the pre-war building, the gallery unfolds through a series of partial rooms that flow into one another without doorways or thresholds.
Throughout, exposed ceiling joists and ductwork are paired with dark wood flooring and whitewashed brick, typical of a New York loft space.
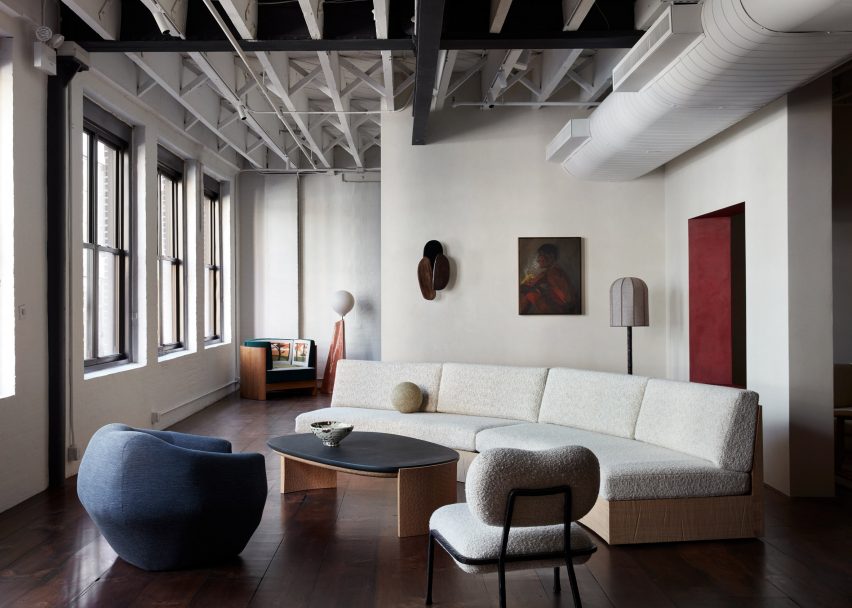

The largest display area centres around a sculptural fireplace, with a smooth plaster form that curves outward towards the base.
Furniture is oriented around the hearth, including a gently arced sofa and a chartreuse-toned resin coffee table, accompanied by the fluffy wing-backed Clifford armchair.
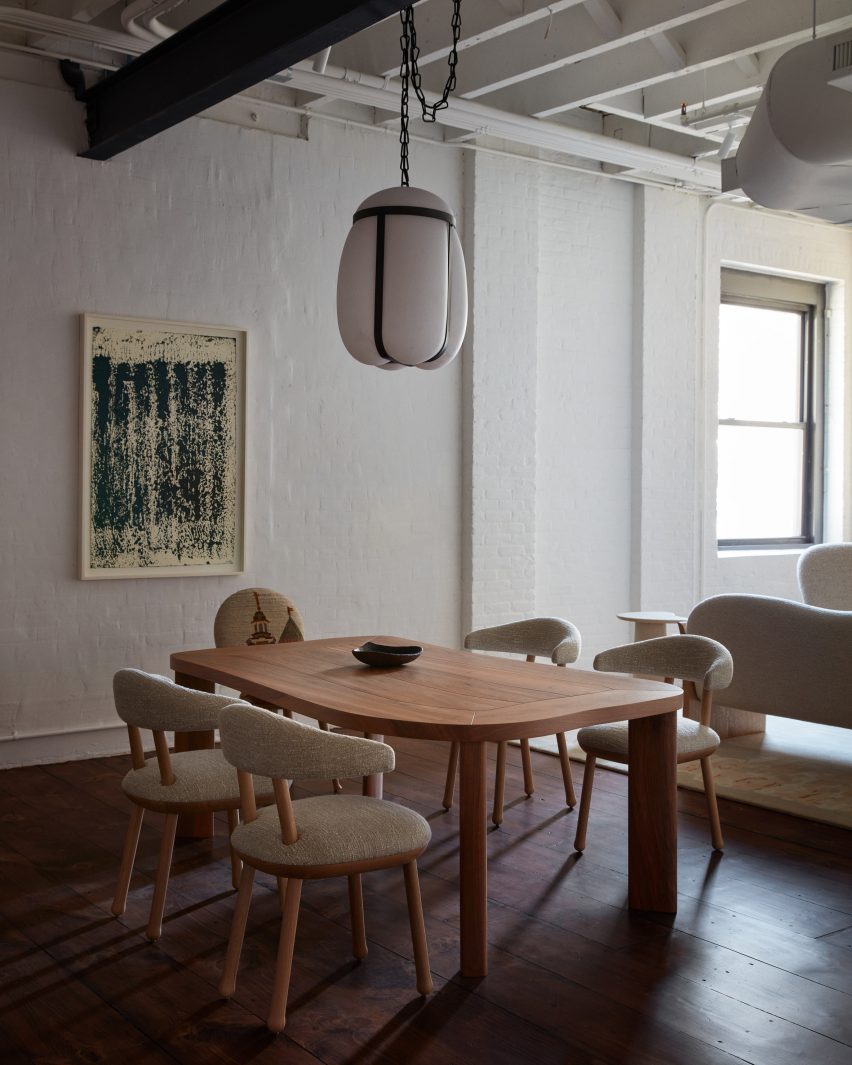

A variety of lounge and dining room vignettes showcase the products in suggested combinations with one another in residential-style layouts.
Other designs on show include the new Callis Table Lamp, the Roze Dining Table, the Arthur Sofa and the Artemis Rug.
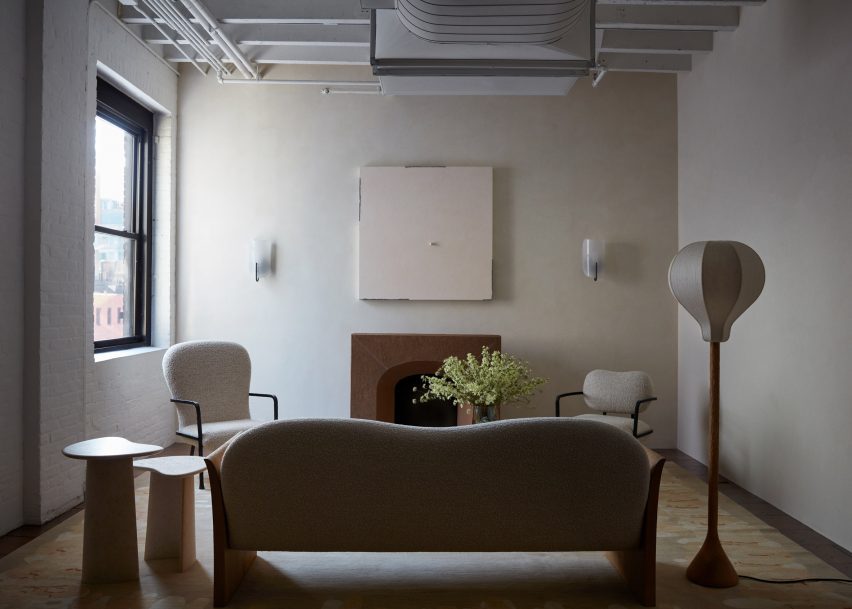

All are made in collaboration with specialist craftspeople and are “created with longevity and exceptional quality in mind” according to the brand.
“The brand pays homage to Yovanovitch’s Provencal roots, in particular the region’s natural light, rich and varied natural materials and colourways of the surrounding nature, as well as the historic commitment to craft associated with the region,” said a statement from the gallery.
The wide array of furniture and lighting pieces are presented alongside a selection of contemporary art curated by Yovanovitch – including works by Camille Henrot, Wolfgang Tillmans and Alicja Kwade – in an attempt to tie the gallery in with Chelsea’s status as an arts destination.
“It seems only fitting to open my first gallery location in the epicenter of New York’s art scene,” he said. “Not only is contemporary art central to my design practice, the neighborhood’s architectural history serves as reflection to my approach of revitalising historic spaces to fit a contemporary design aesthetic.”
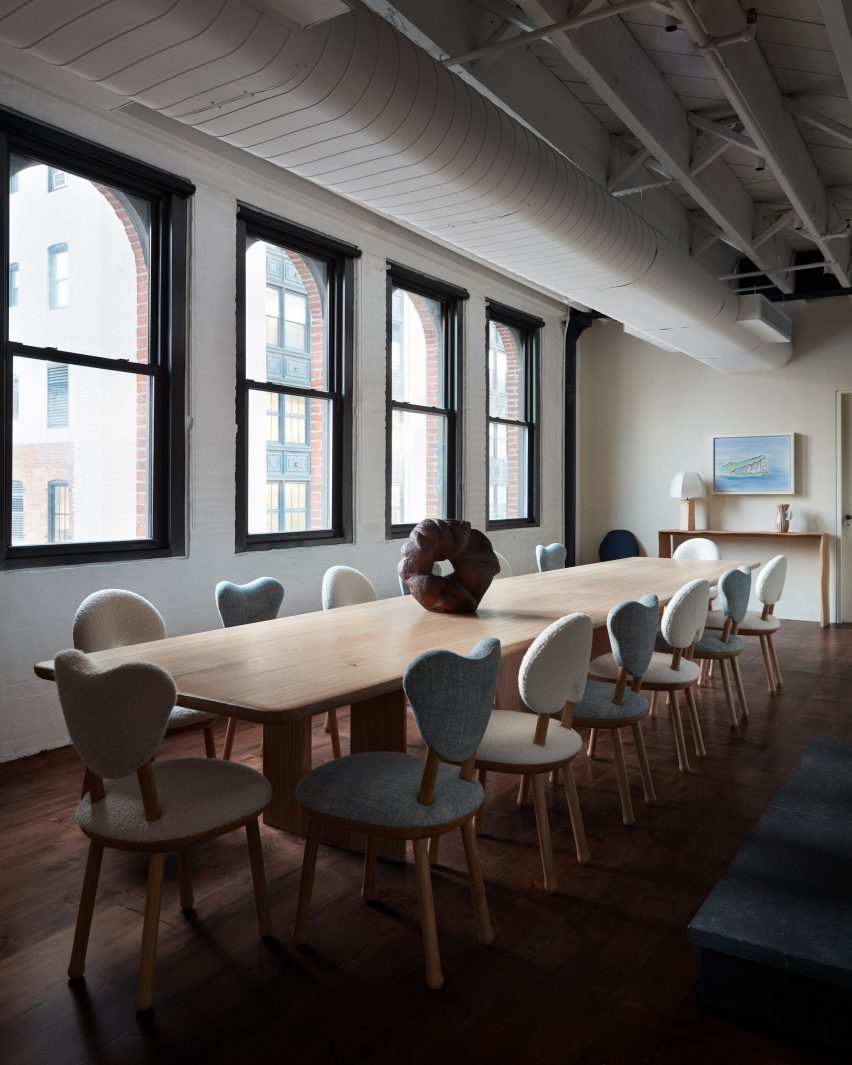

The New York gallery opening follows the debut of the brand’s new Paris showroom, which began welcoming visitors to a street-level space in the Marais neighbourhood from October 2023.
This move from the previous location in the 2nd arrondissement also strategically places Pierre Yovanovitch Mobilier amongst the city’s art galleries.
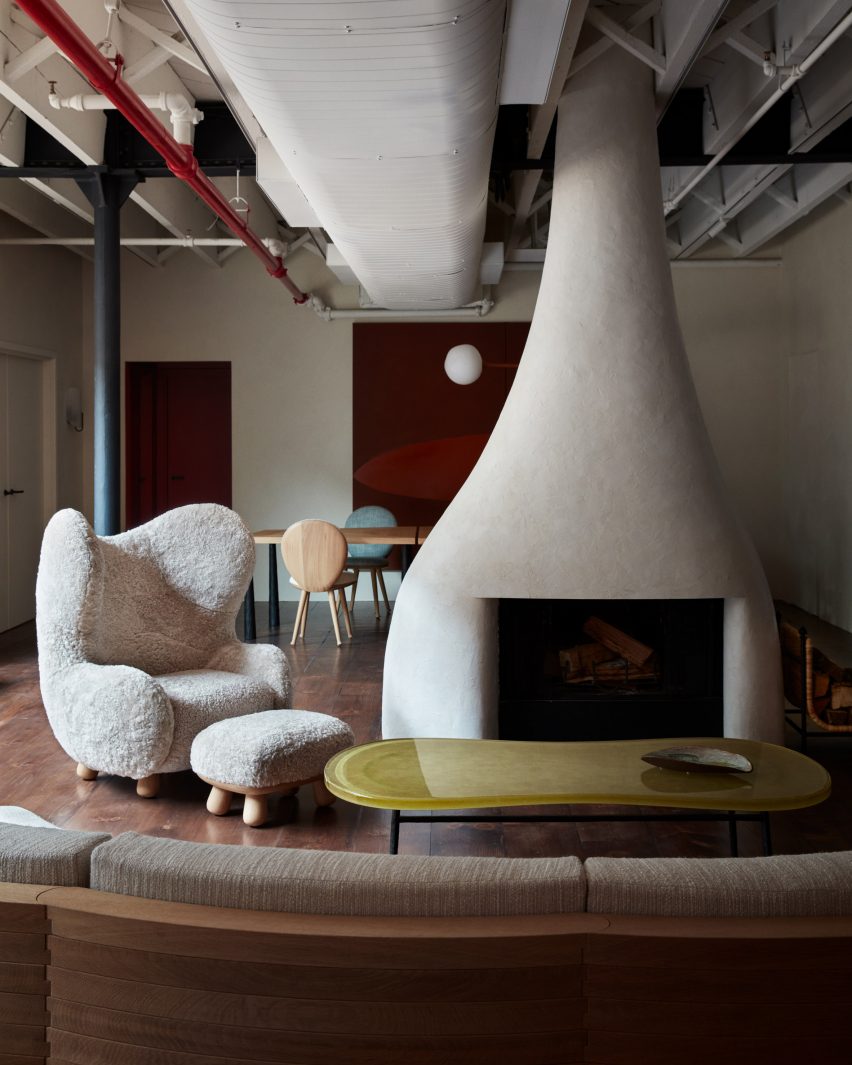

Yovanovitch founded his design practice in 2001 after working for fashion house Pierre Cardin. His interior design work has ranged from the salmon-pink and butter-yellow gift shop at Villa Noailles and ski hotel Le Coucou in France, to the high-end Hélène Darroze restaurant at The Connaught in London and ski hotel Le Coucou.
Earlier this year, the designer created a set with moving elements for Verdi’s Rigoletto at the Basel Opera.
The photography is by Stephen Kent Johnson.

