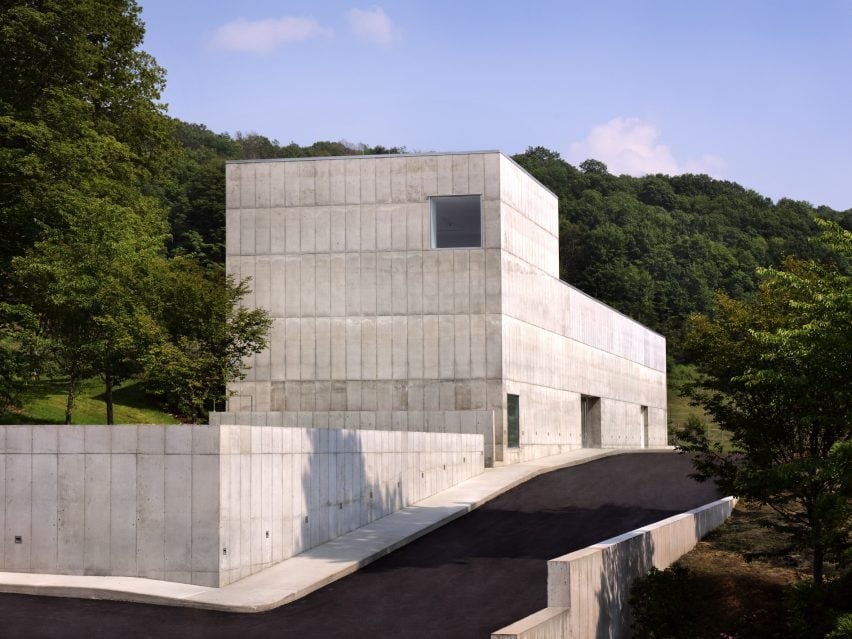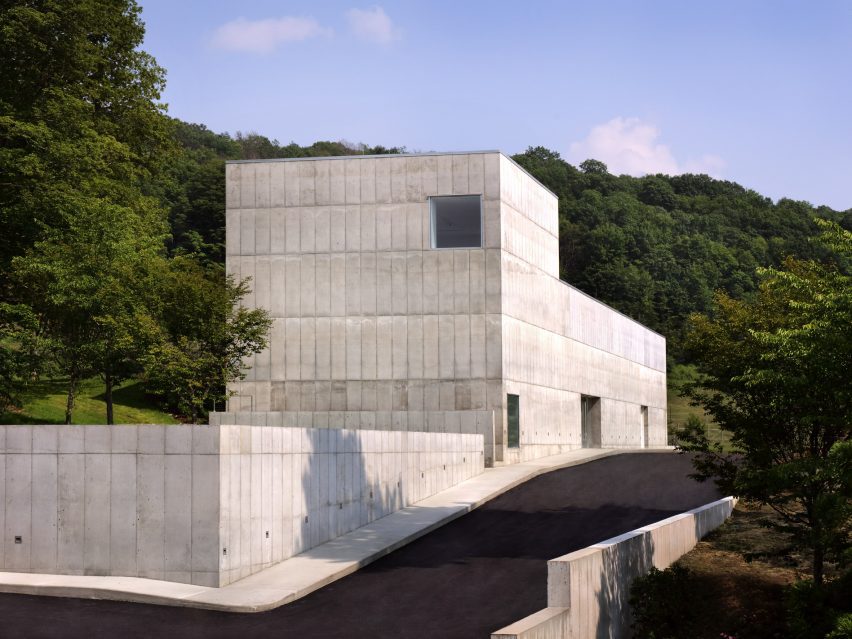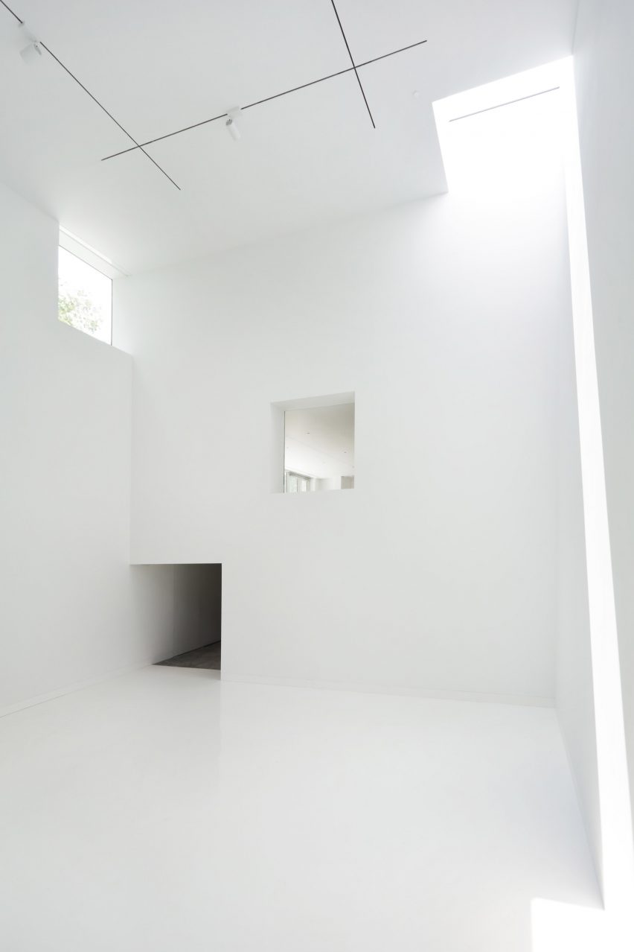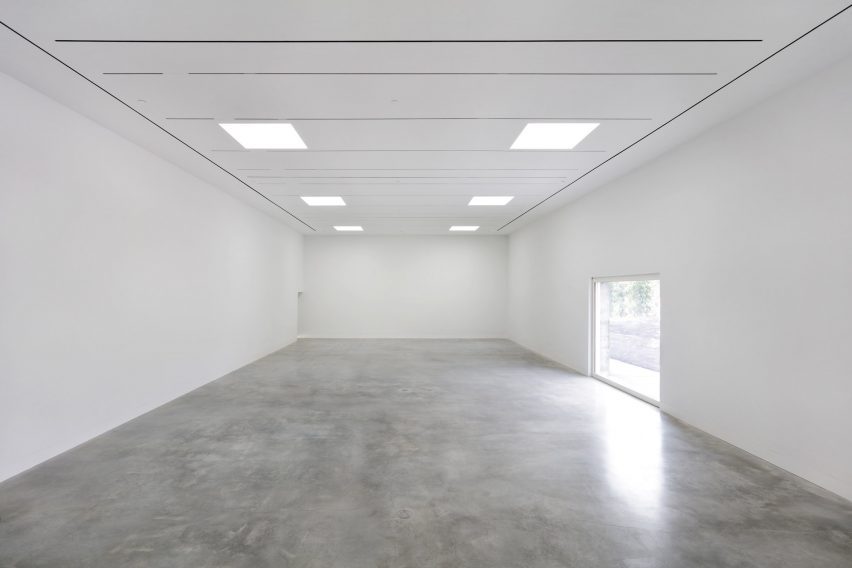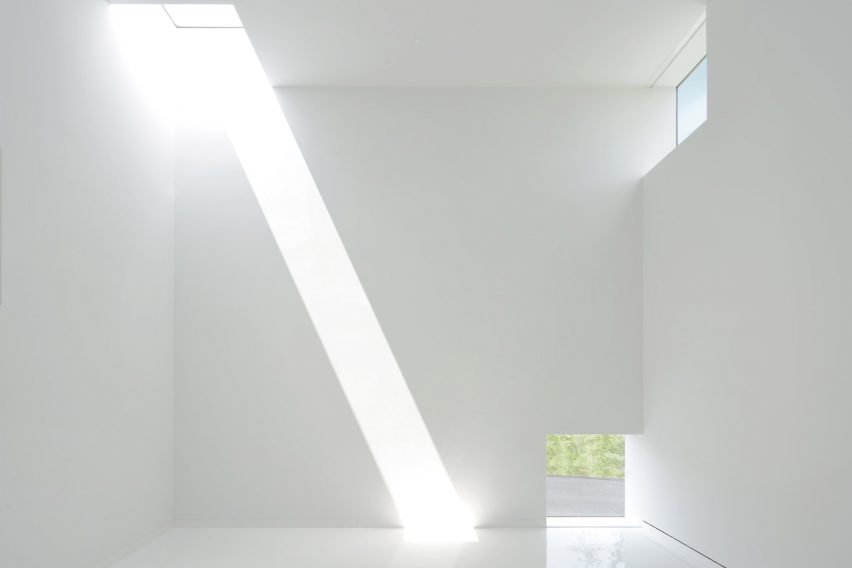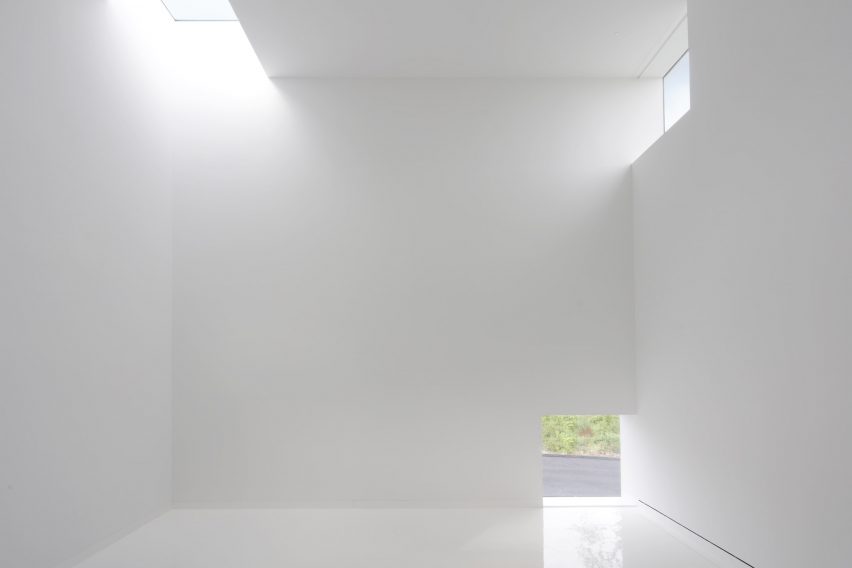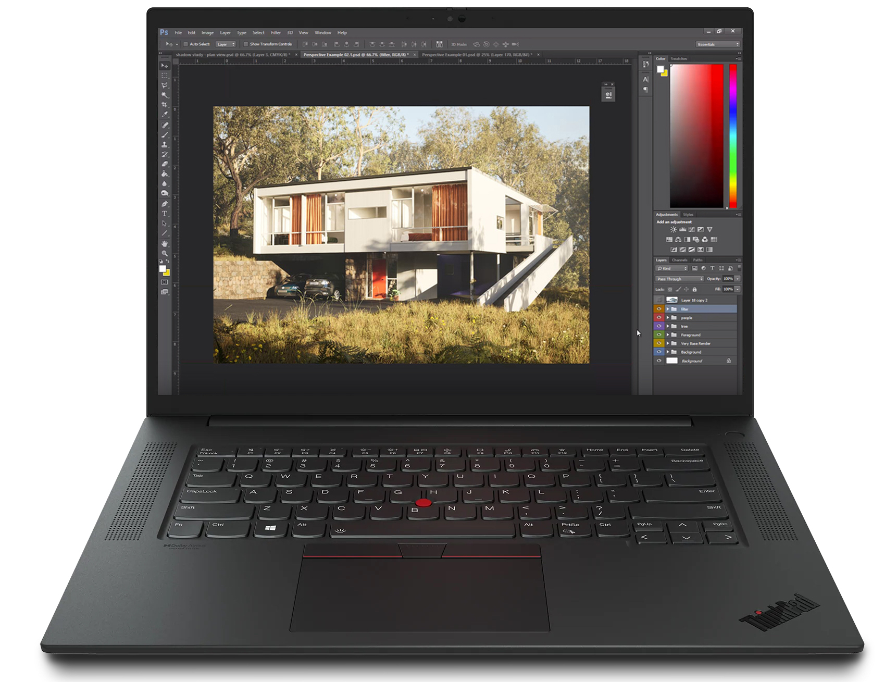Architectural Details: Why Metal Is the Perfect Material for Dynamic Educational Projects
As designers imagine the future of educational buildings, the values and materials of today will inform school environments for decades to come. With priorities around durability, longevity, cost-efficiency, and ease of installation, metal plays a starring role in high-traffic education spaces.
For its renewability, durability, and ever-evolving versatility, architectural metal offers long-term solutions that bring beauty, reliability and safety to schools. At Presidio Knolls School in San Francisco, and the Seattle Academy of Arts and Sciences in Seattle, Washington, leading metal manufacturer BŌK Modern’s solutions have set a new standard for how educational spaces are designed and experienced.
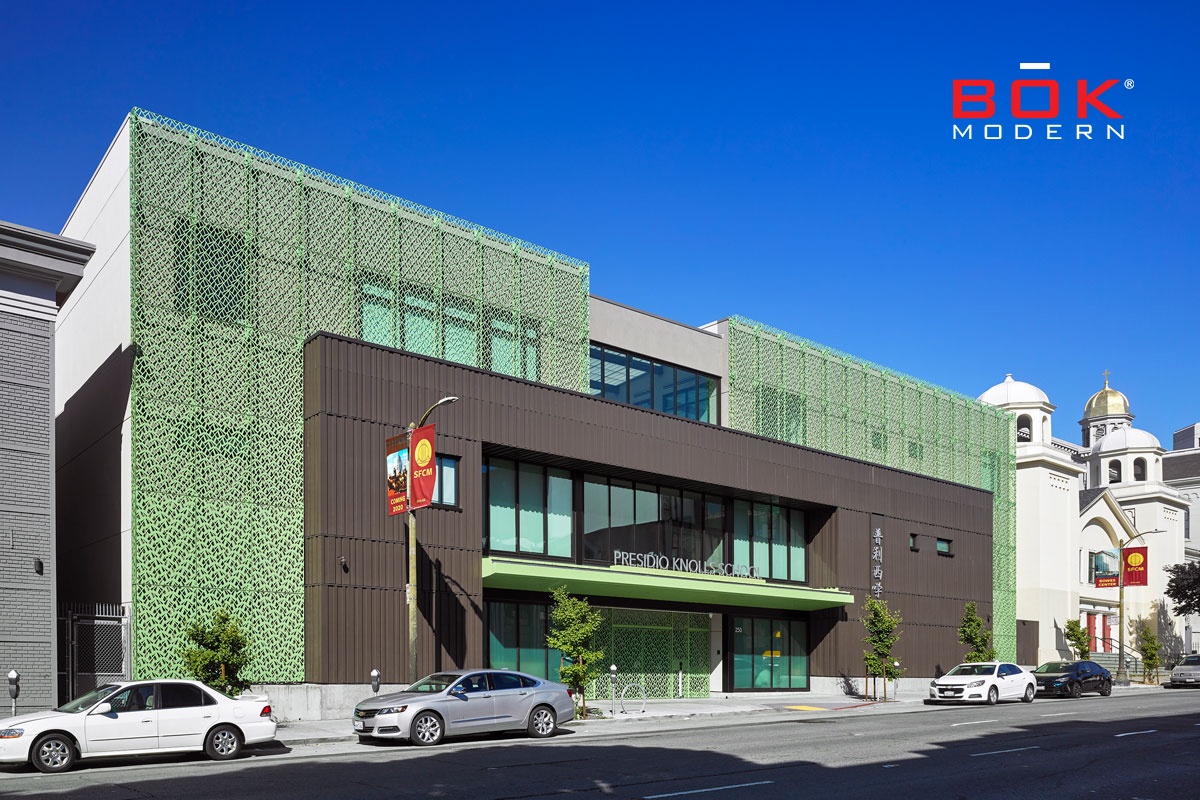
Presidio Knolls School. Photo by Ken Gutmaker
Nestled in San Francisco’s SoMa District, Presidio Knolls School is a serene escape from the bustling city. Studio Bondy Architecture was tasked with renovating the PKS campus, including two historic buildings and the main U-Wing building containing the interior courtyard.
The team wanted to design a new public-facing identity while creating a safe, enduring environment for kindergarten through eighth-grade students. They called on BŌK Modern to design custom metal treatments for the building’s exterior façade, front gate, interior stairs, and balcony guardrails to strike that balance.
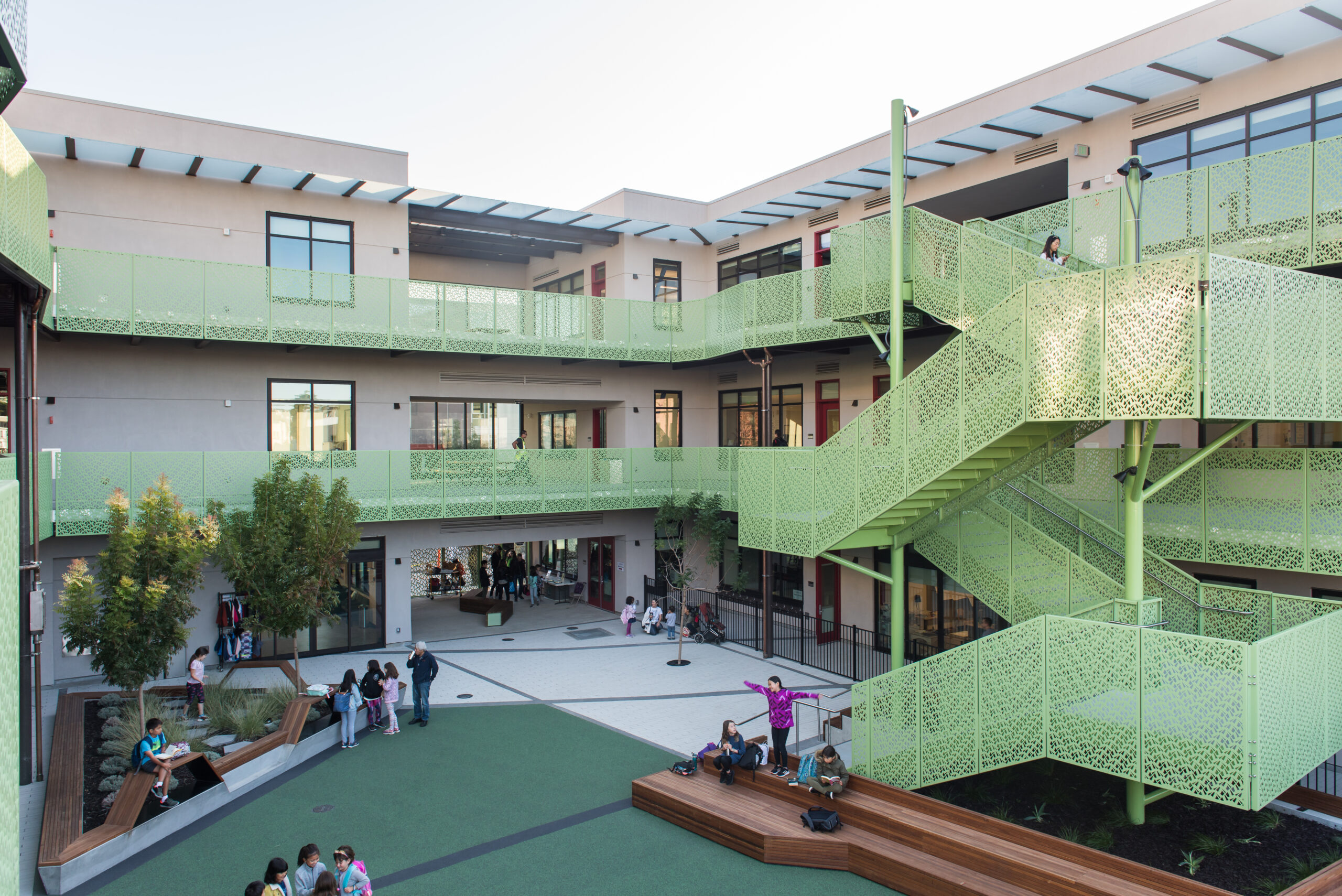
Presidio Knolls School. Photo by Kevin Quach
The distinctive element of the façade and interior courtyard is the perforated metal screen used across all solutions. The pattern is based on a Chinese ice-ray design, a common motif in wood lattice window designs in the Ming and Qing Dynasties,” says Laura Rambin, Principal at Studio Bondy Architecture. “On the street-facing façade, the pattern decreases in density as it rises to the third story of the building, giving a feeling of lightness. Within the interior courtyard, the pattern creates dynamic shadows and has the effect of standing in a bamboo forest.”
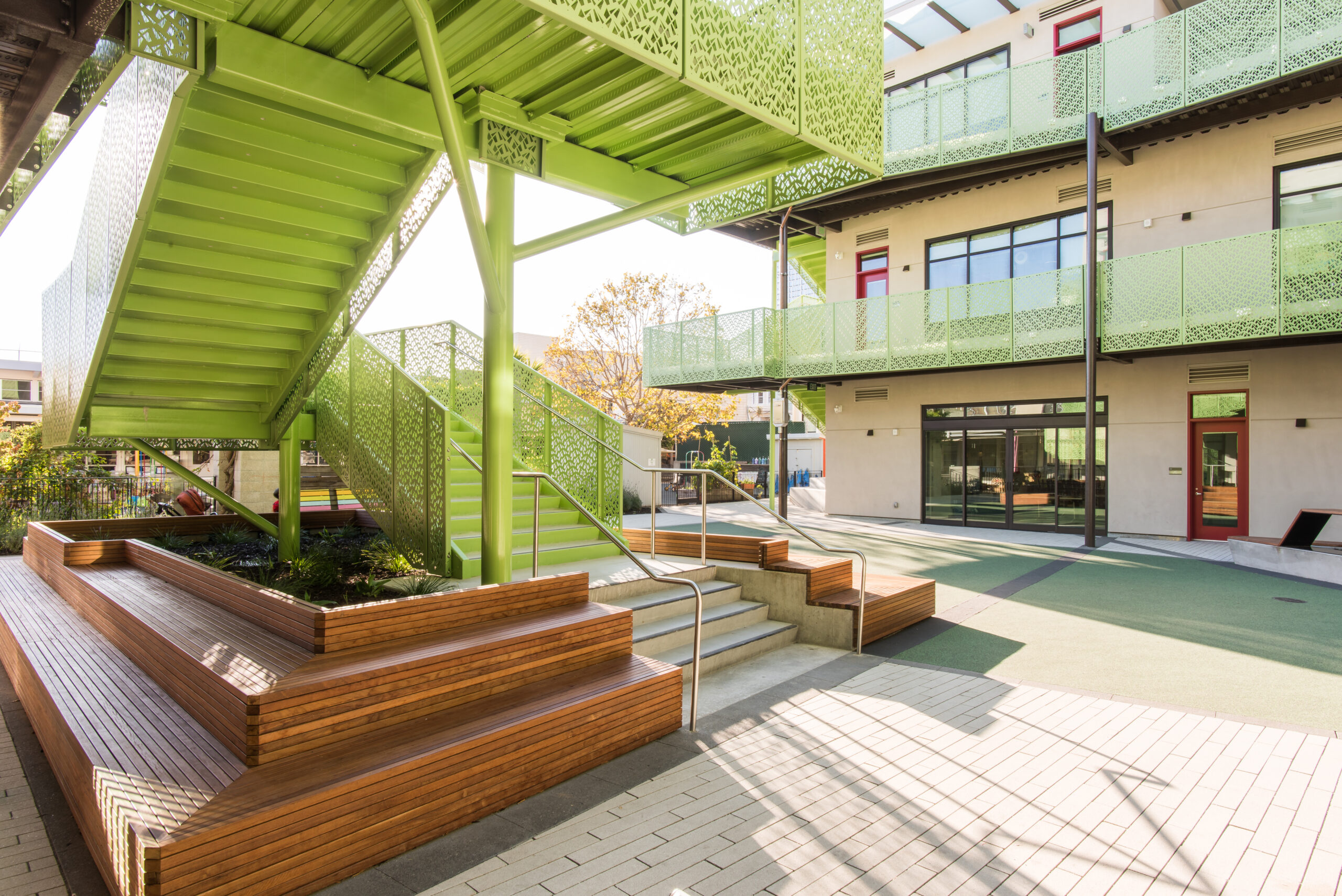
Presidio Knolls School. Photo by Kevin Quach
Designing patterns for kid-centric environments can be challenging, so BŌK and Studio Bondy Architecture carefully selected a pattern that didn’t prohibit climbing but naturally discouraged them from doing so. The custom ice-ray design also has holes too small for toes and feet to fit, and narrow vertical openings prevent anyone from crawling through.
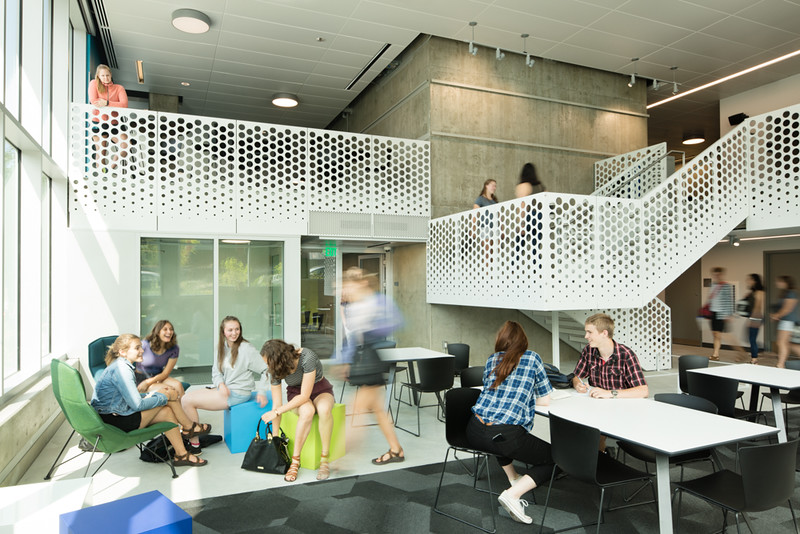
Seattle Academy of Arts & Sciences. Photo by Rachel Godbe
In the common areas of the Seattle Academy of Arts and Sciences’ new STREAM building, The Miller Hull Partnership tapped BŌK Modern to collaborate on guardrails, stairs, and louver covers for the school’s interior. The fun and open patterning, combined with a consistent look, helped to unify the space for students and faculty alike.
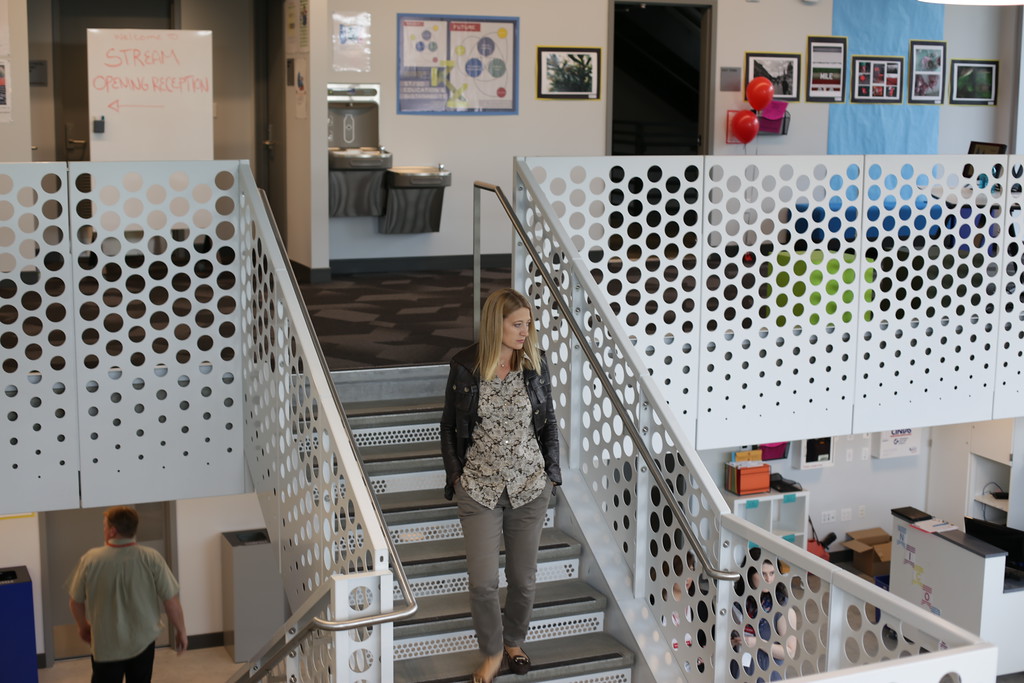
Seattle Academy of Arts & Sciences. Photo by Rachel Godbe
Turning structural staircases into textural focal points, BŌK Modern fabricated their panels from 14GA steel with a primer and powder-coated finish for durability. Specified in the A26 pattern across all solutions, the finished products elevate the staircases beyond essential elements of the complex while letting the student’s art installations shine.
Providing architects and designers with endless possibilities to create engaging and resilient educational environments that can withstand the test of time, architectural metal provides sustainable, cost-saving solutions that will be part of a school’s identity for decades to come. Inspiring creativity and enhancing learning, BŌK Modern’s educational projects embrace metal materials as catalysts for resilient structures and compelling design.
To see more architectural case studies and learn more about how metal could be utilized in your next project, visit BŌK Modern’s website.
Credits & Key Information
Presidio Knolls School
- Architect / Designer: Studio Bondy Architecture
- Contractor: Plant
- Construction Photography: Ken Gutmaker and Kevin Quach
- Location: San Francisco, CA
- Product Type: Wallscreen, Stair Guardrail, Gate, Balcony Guardrail
Seattle Academy of Arts & Sciences
- Architect / Designer: Miller Hull General
- Contractor: GLY Construction
- Photography: Rachel Godbe
- Product Type: Stair Guardrail, Balcony Guardrail, Louver Cover
- Location: Seattle, WA

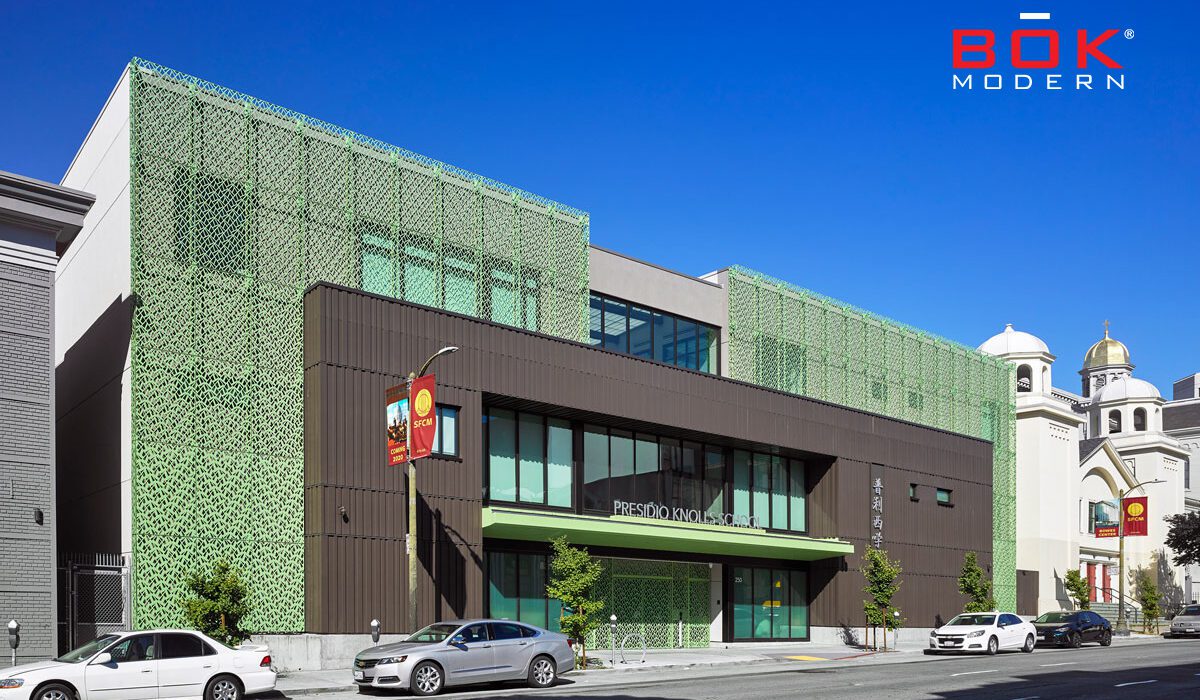
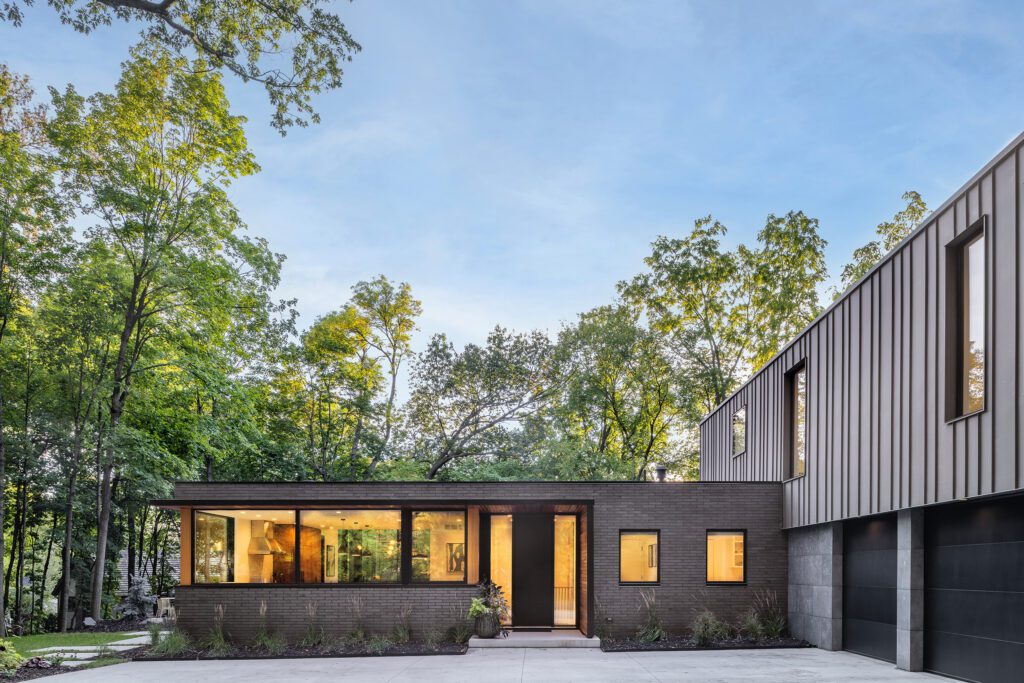
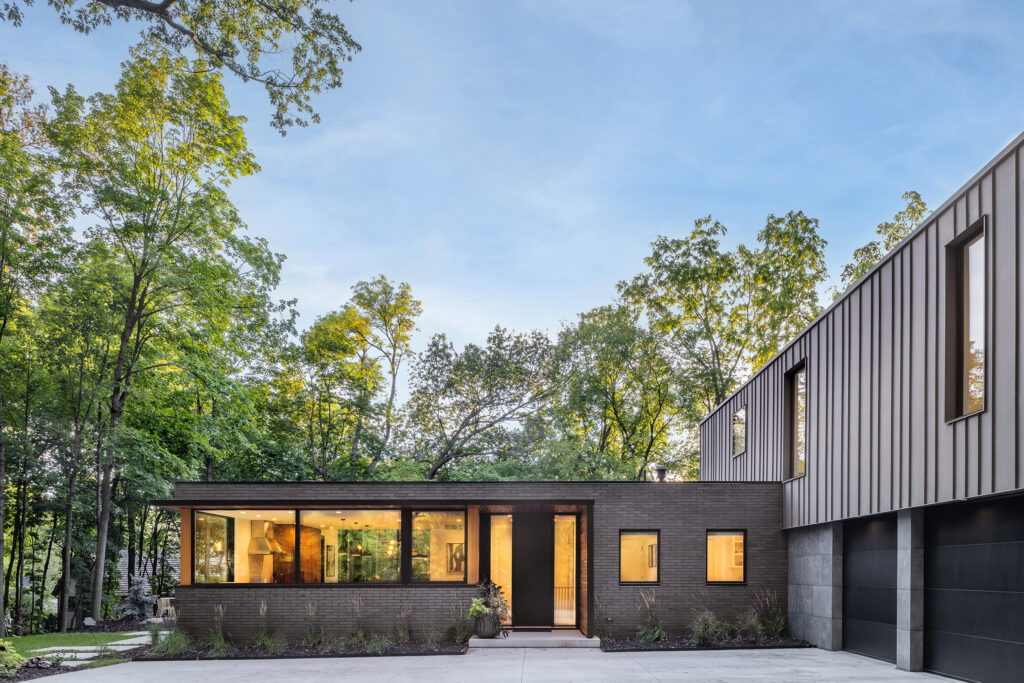
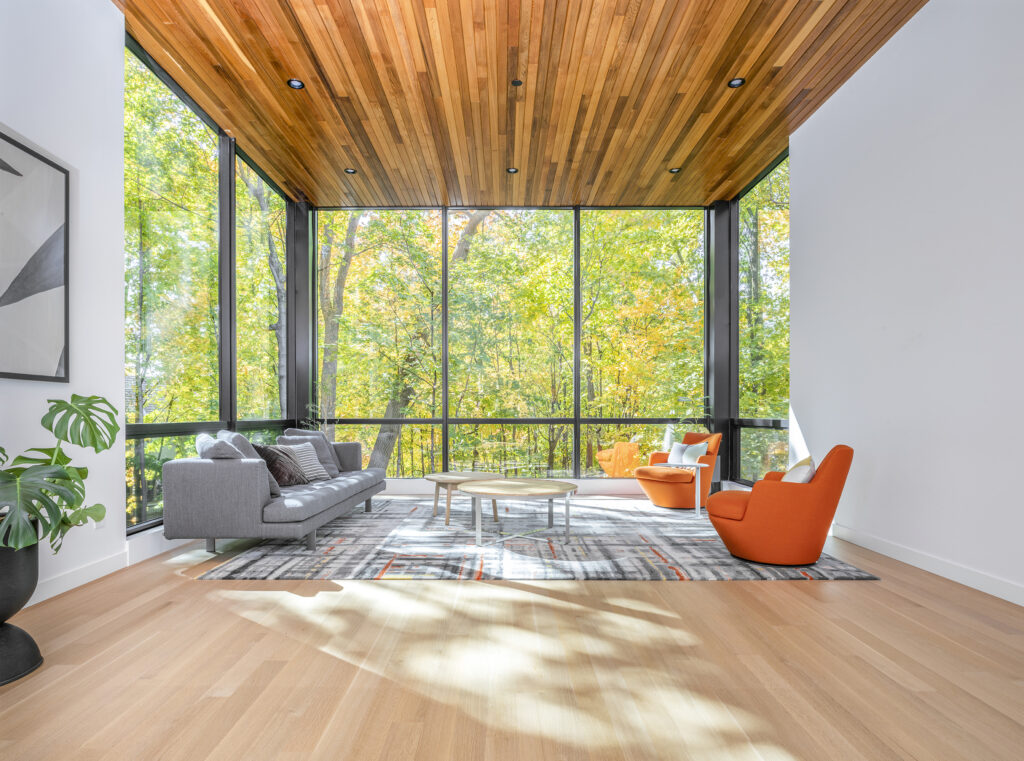 For this project, we chose
For this project, we chose 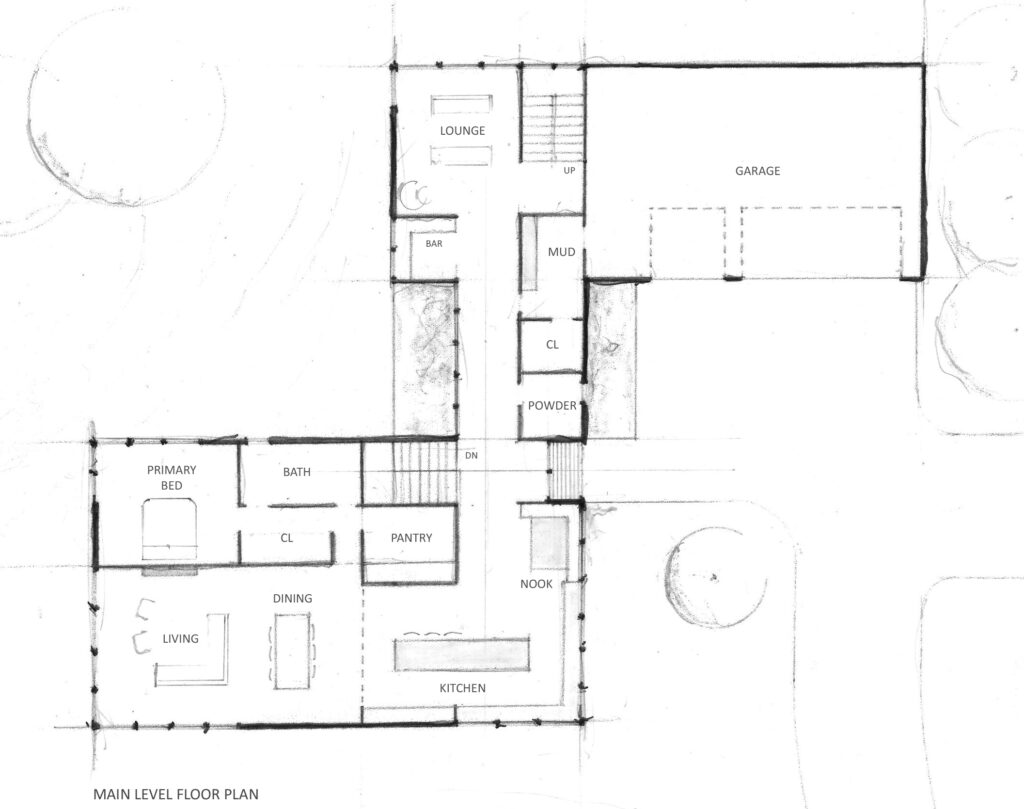
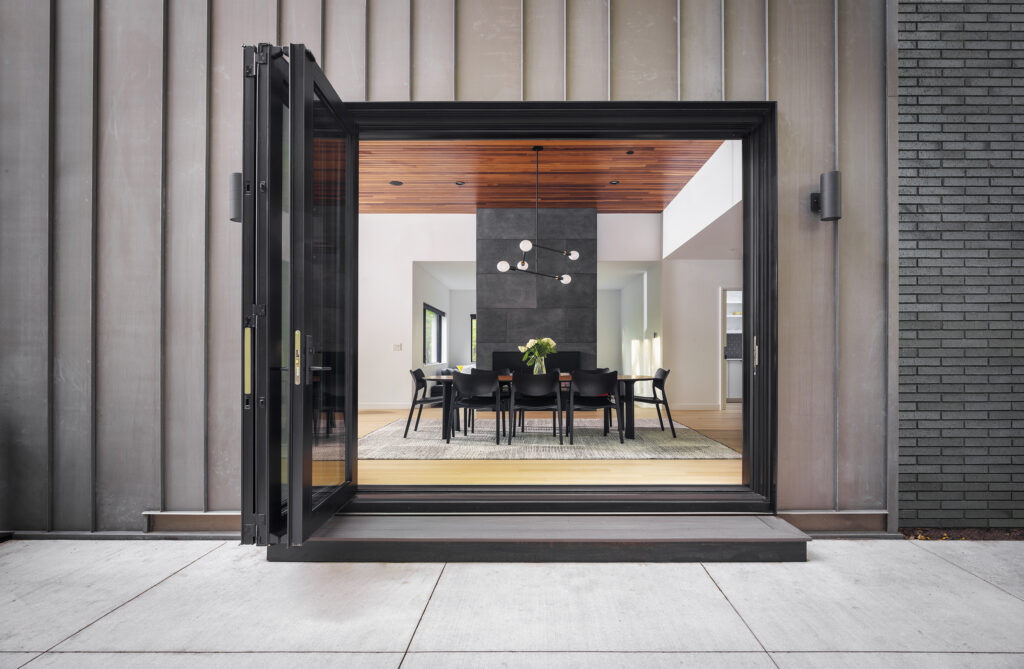 It is always about purposeful material usage and clean transitions. We strive to design each home within its own scale, allowing for quality material usage inside and out. We aim to create a jewel box, whatever size that may be. The main problem with what is often perceived as the modern architecture aesthetic today, is the patchwork application of trendy materials that serves no purpose and has no correlation to the massing of the structure.
It is always about purposeful material usage and clean transitions. We strive to design each home within its own scale, allowing for quality material usage inside and out. We aim to create a jewel box, whatever size that may be. The main problem with what is often perceived as the modern architecture aesthetic today, is the patchwork application of trendy materials that serves no purpose and has no correlation to the massing of the structure.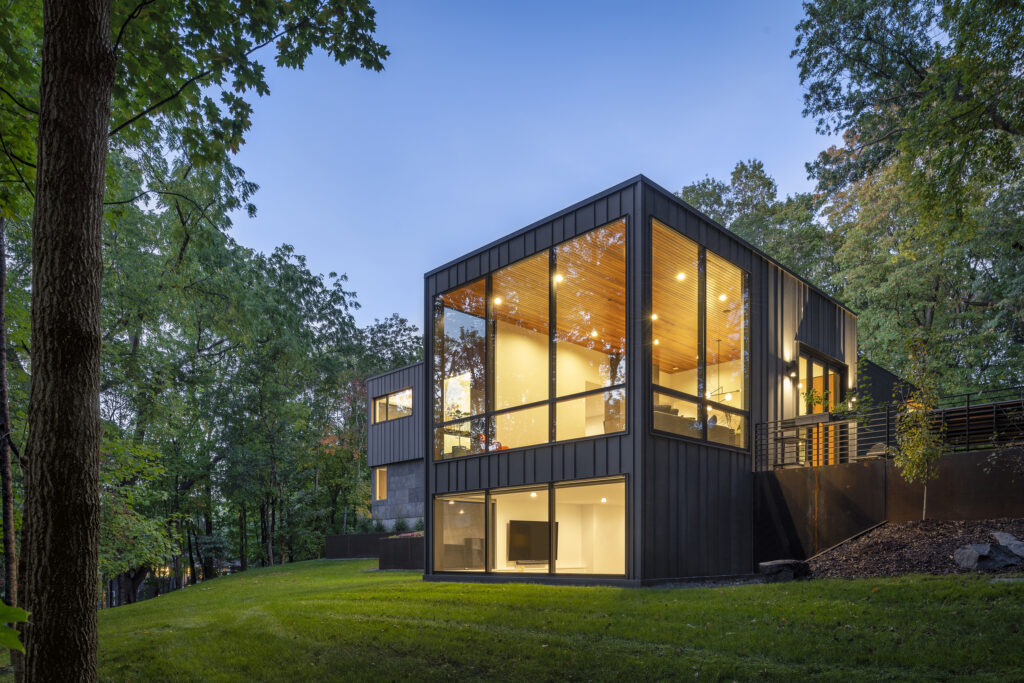 Which elements of the project do you feel are most successful and may influence your future designs?
Which elements of the project do you feel are most successful and may influence your future designs?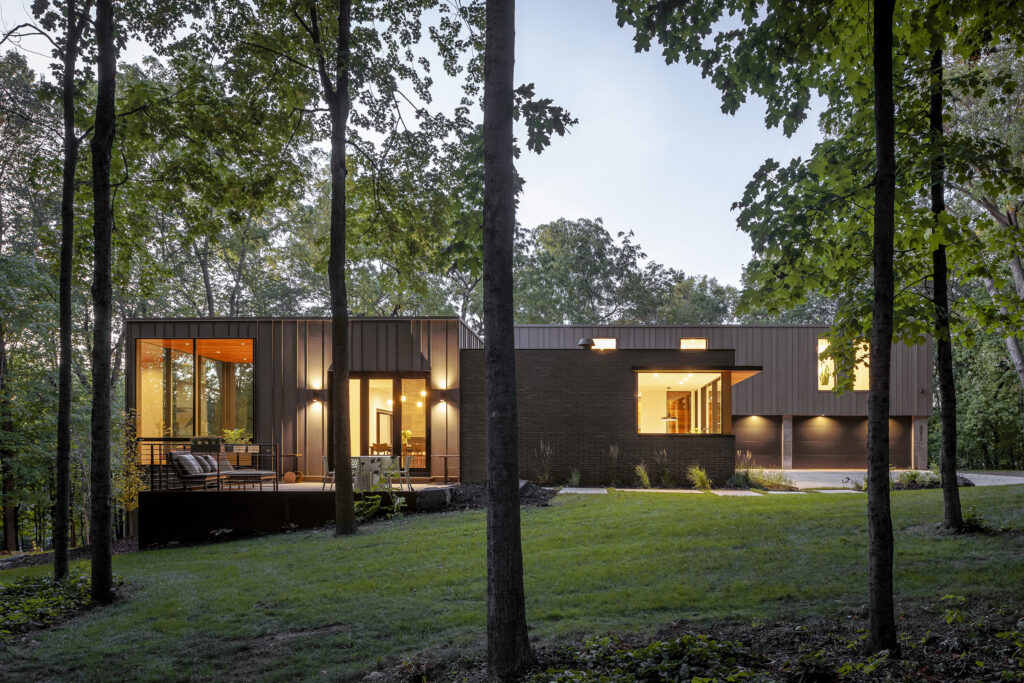 What has the client’s response to the project been like?
What has the client’s response to the project been like?