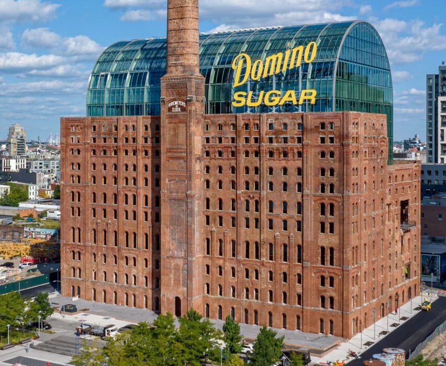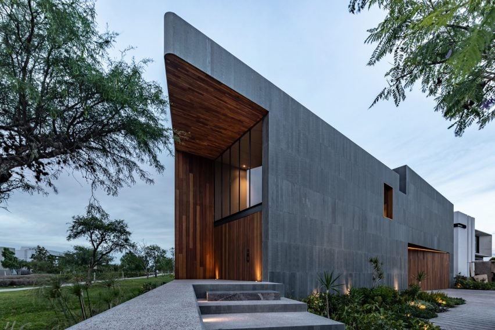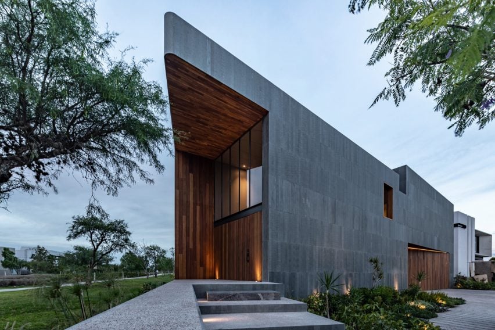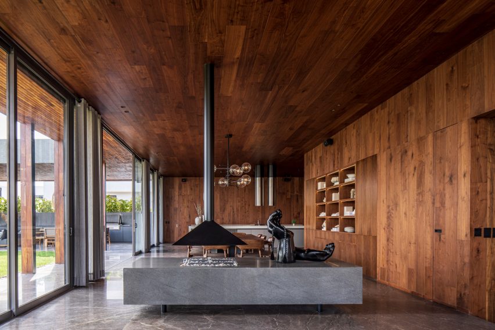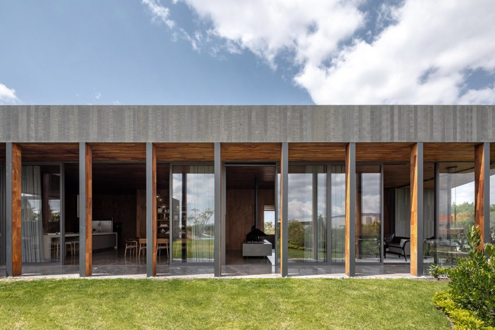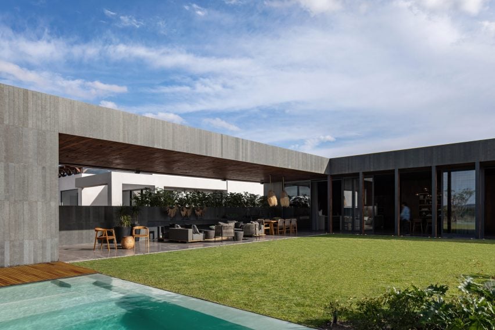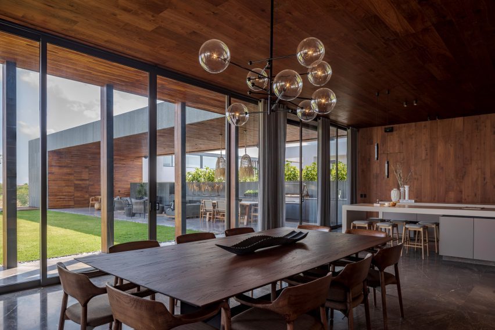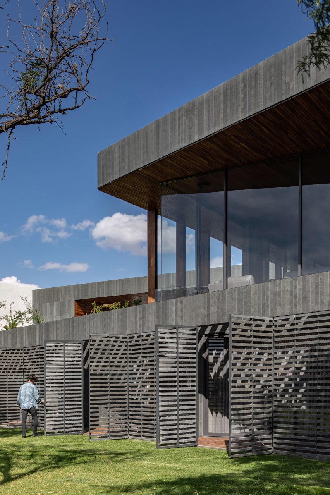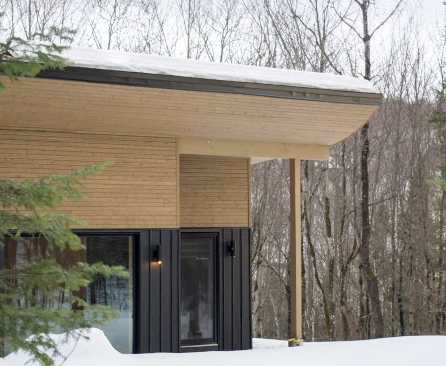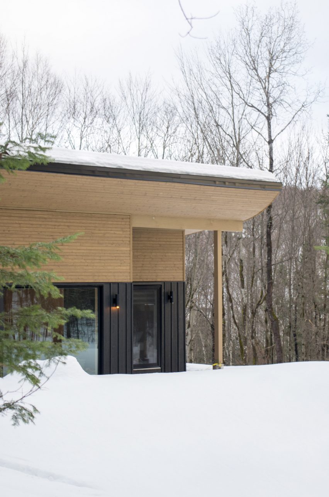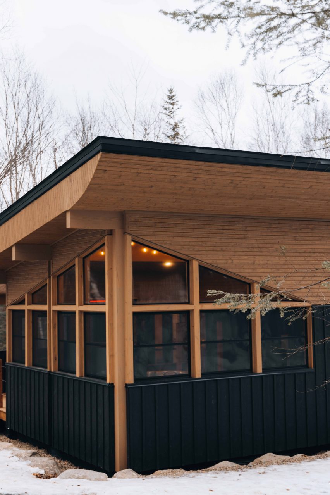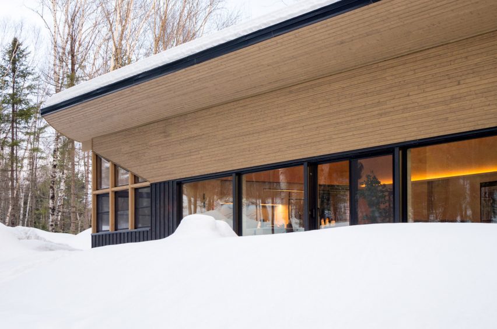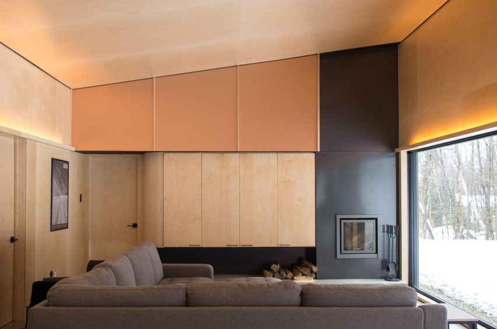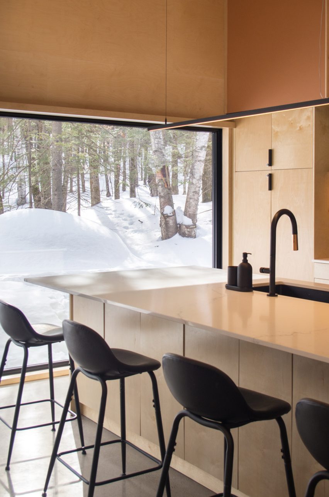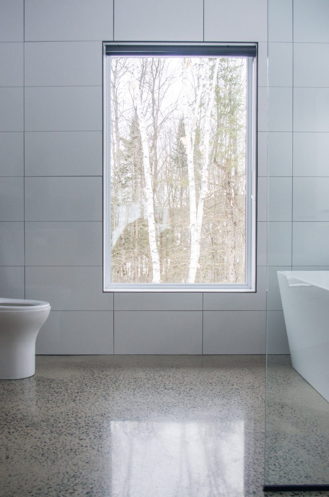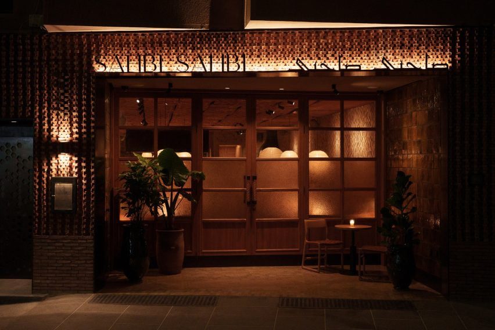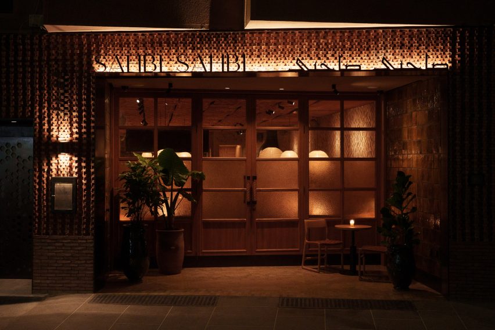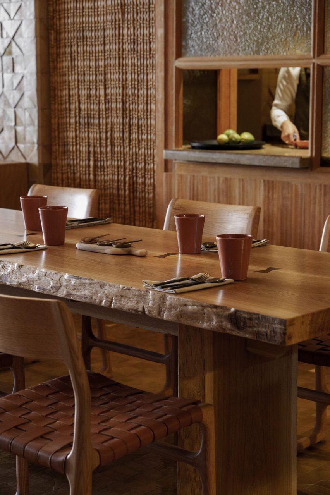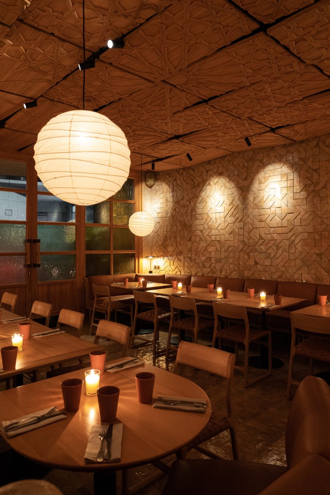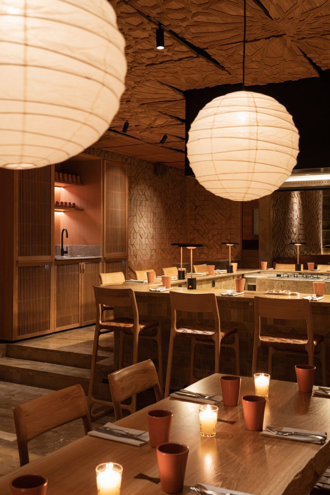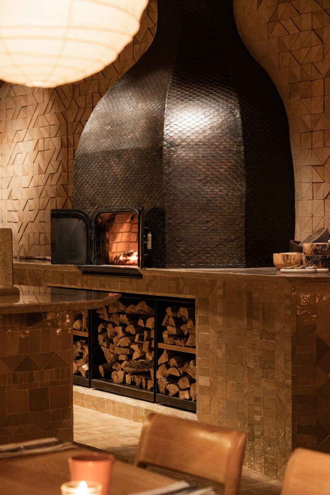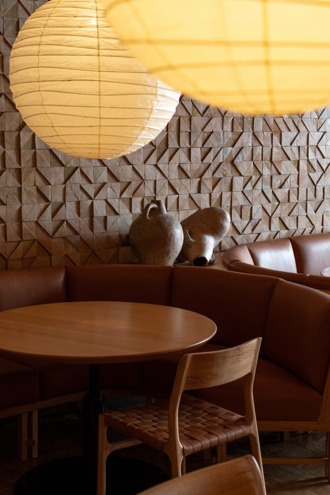PAU places glass structure in shell of Brooklyn’s Domino Sugar refinery
Local architecture studio Practice for Architecture and Urbanism has installed a glass office building with a vaulted roof inside the shell of the 19th-century Domino Sugar Refinery on the waterfront in Brooklyn.
Called the Refinery, the 12-storey building is the conversion of an industrial factory into a contemporary office, reflecting how the borough’s architectural needs have shifted.
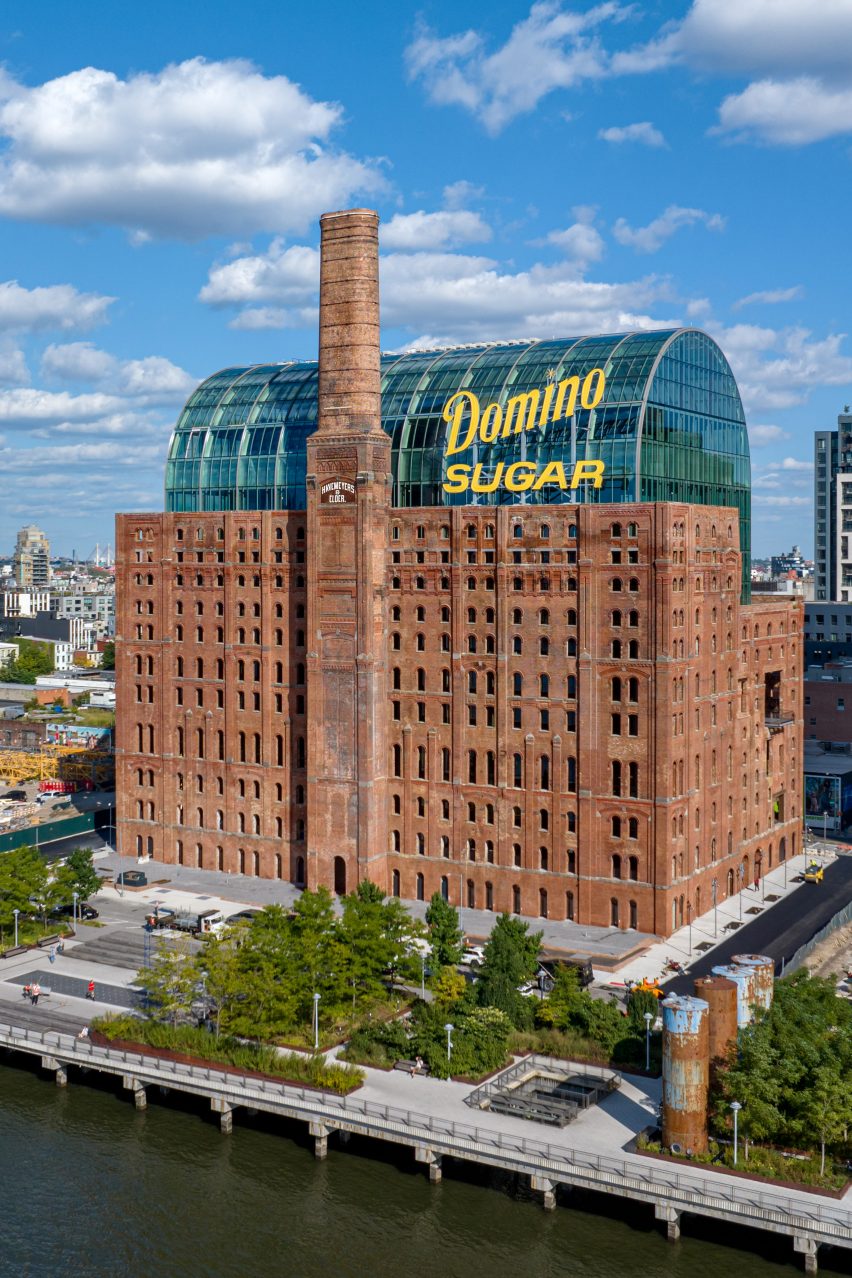
The structure is the centrepiece of the redevelopment of the Domino Sugar Refinery site, developed by Two Trees Management with a master plan by SHoP Architects and Field Operations.
For the Refinery, Practice for Architecture and Urbanism (PAU) wanted to create a functioning office space that kept the facade of the Romanesque Revival structure.
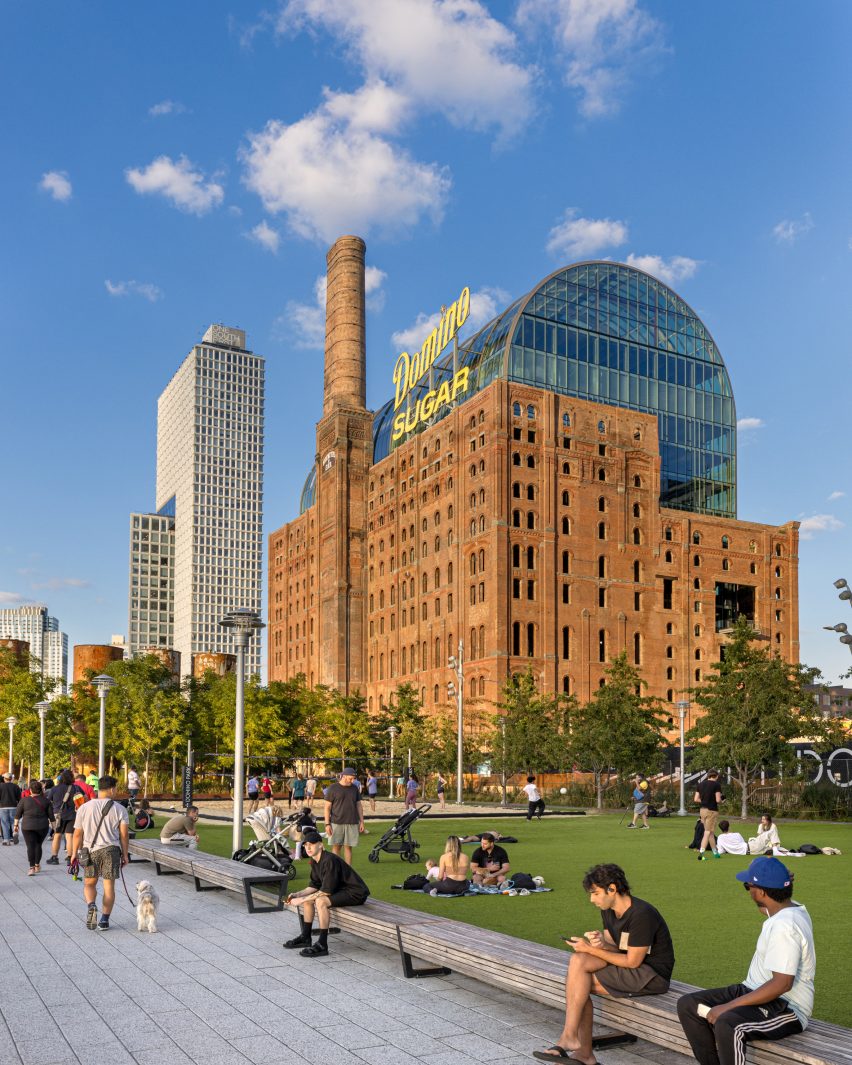
“We’re not shortchanging today for some nostalgia,” PAU principal Ruchika Modi told Dezeen.
“What was really important was this idea of palimpsest and embracing what was on the site without becoming slavish to history.”
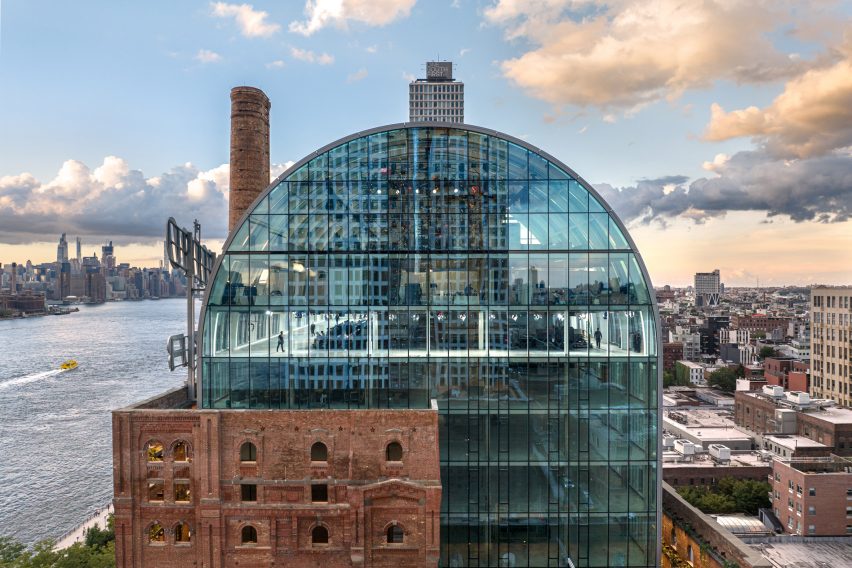
Because of the floor configuration, the original building could not simply be adapted.
The floorplan was industrial with large cavernous spaces inside, so the studio opted for keeping the historic building’s facade intact while putting a whole new building inside of it.
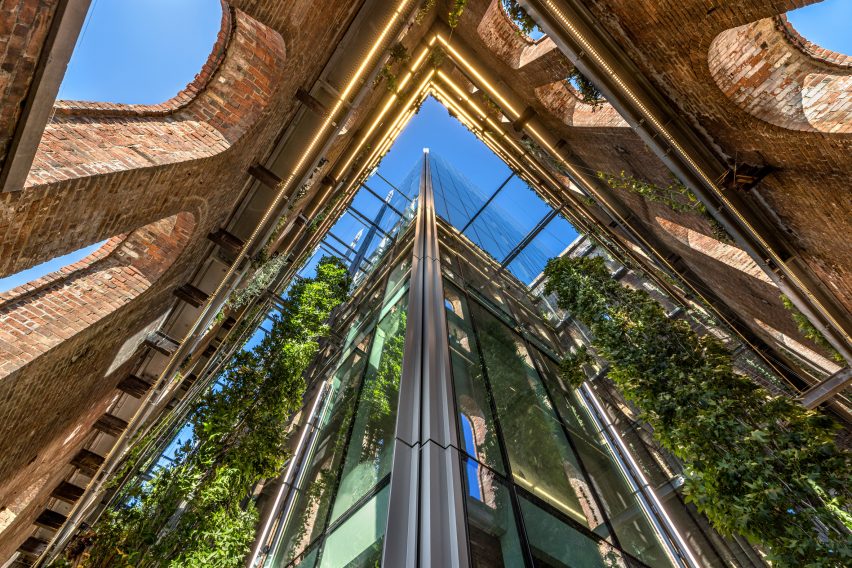
“It’s not a conventional adaptive reuse project in the sense of going into a warehouse building and adapting it,” Modi continued.
“There was no building to adapt. And if we were to just go in and fill in the missing floors, it would lead to a really weird, idiosyncratic, completely bizarre, you know, interior configuration.”
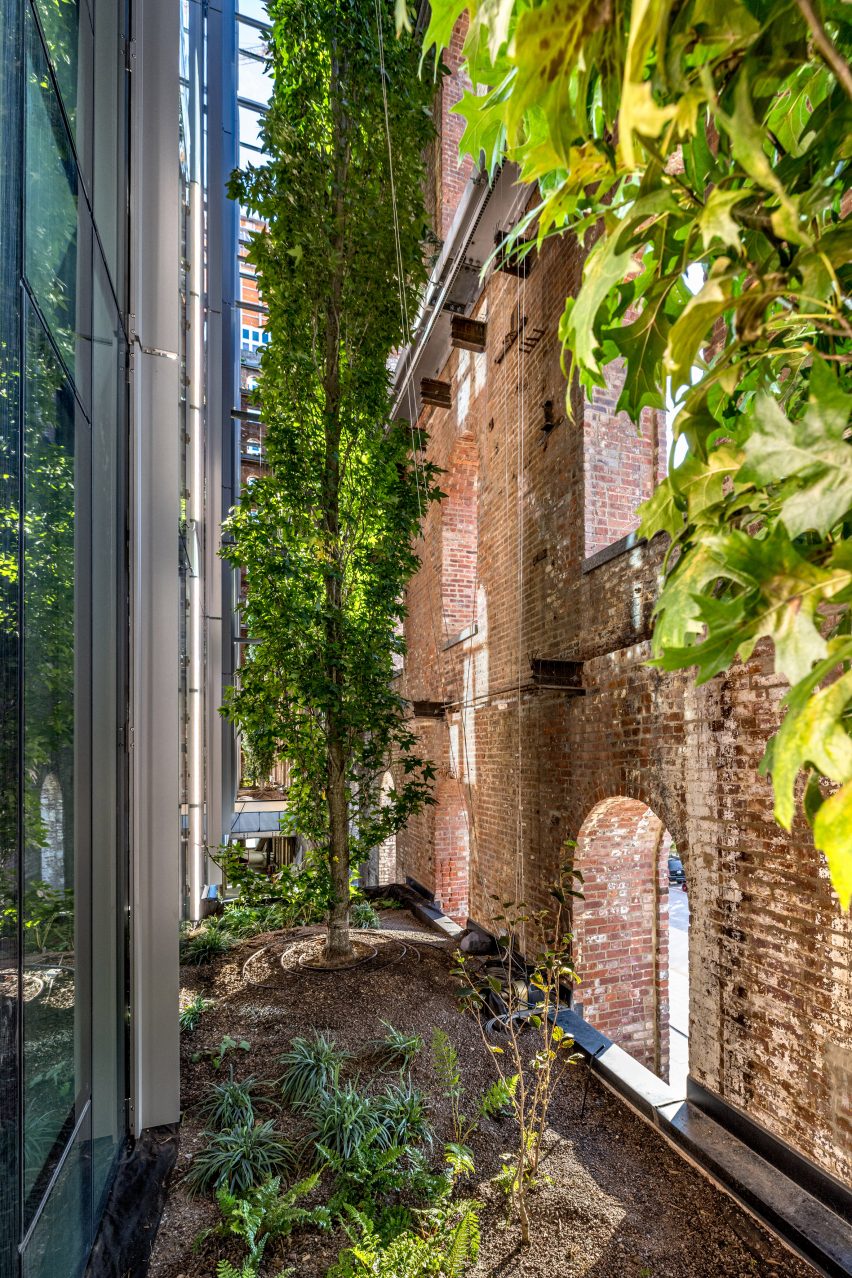
Instead, the new glass building sits back from the preexisting masonry and is anchored to it with metal beams that connect to the new building’s curtain walls.
This gap allows for light to filter in through the windows and creates space for a “vertical garden” between the brick wall and the curtain walls.
Architectural details such as a large smokestack from the original structure were preserved on the facade.
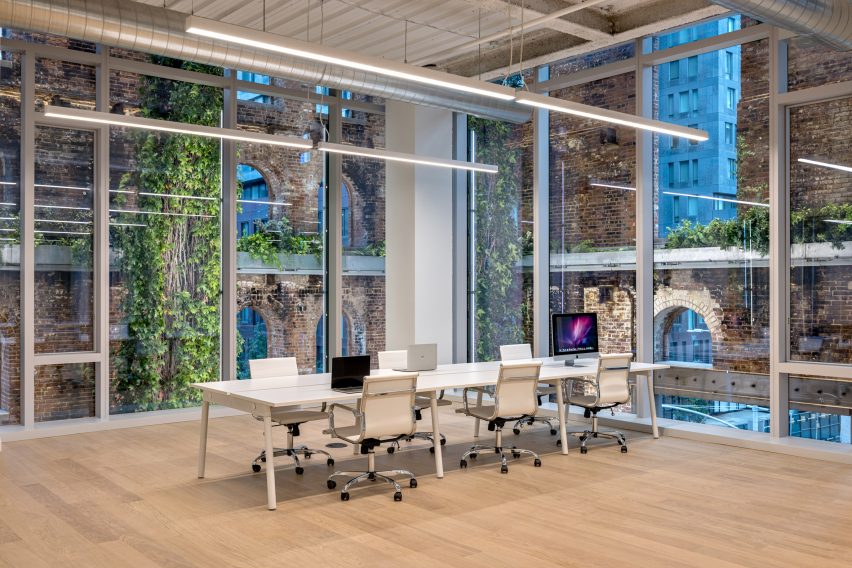
The studio also used some of the original structural detailing to guide the new structure, such as a cantilevered glass overlook that juts out from the gap in the facade where an industrial chute once sat and has views of the Field Operations-designed parks on the site.
The new structure consists of 460,000 square feet (42,735 square metres) of offices with floor plans that differ depending on needs and a vast penthouse that sits directly underneath the glazed vaulted roof.
From the offices, inhabitants can catch views of the Manhattan skyline across the East River or of the urban environment of the Williamsburg neighbourhood in Brooklyn.
According to the studio, the building also runs on all-electric power.
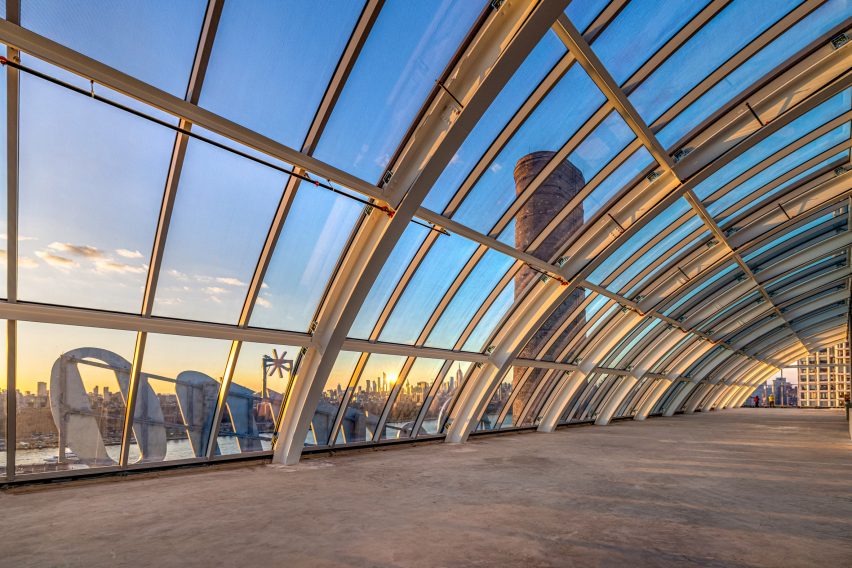
On the ground floor is a triple-height atrium lobby with amenities spaces and retail. A replica LED sign displaying the Domino Sugar logo brand was hung from the river-facing facade.
The structure sits between two larger structures, a pair of linked skyscrapers by CookFox Architects and two in-progress skyscrapers clad in porcelain by Selldorf Architects.
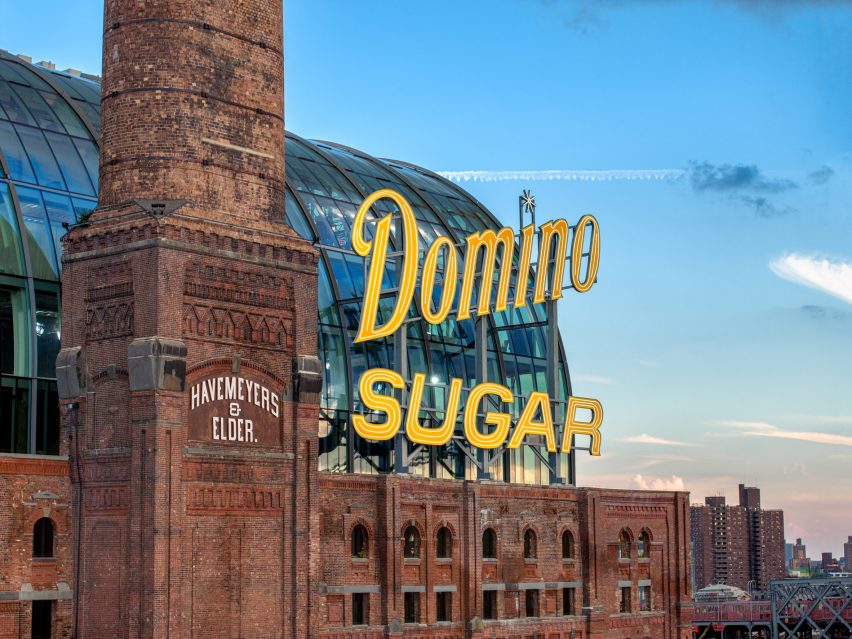
The Refinery had been in operation for 120 years when it closed in 2004. The site was bought by Two Trees Management in 2012.
A six-acre park by Field Operations holds the space between the developments and the East River and has become a popular park for the local public.
Since being commissioned for the Refinery, PAU has landed a commission, along with HOK, to redevelop the beleaguered Penn Station in Manhattan.
The photography is by Max Touhey.

