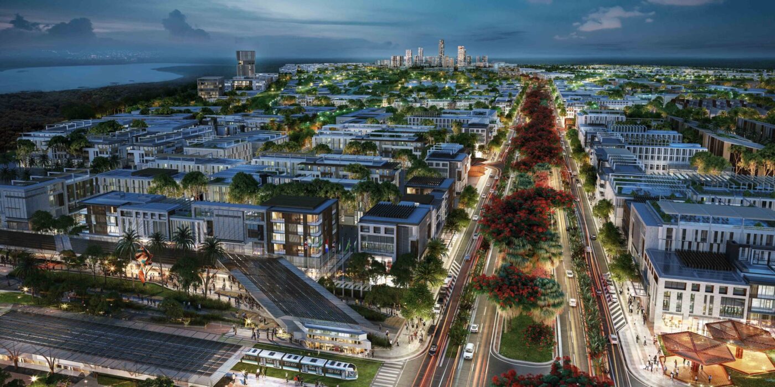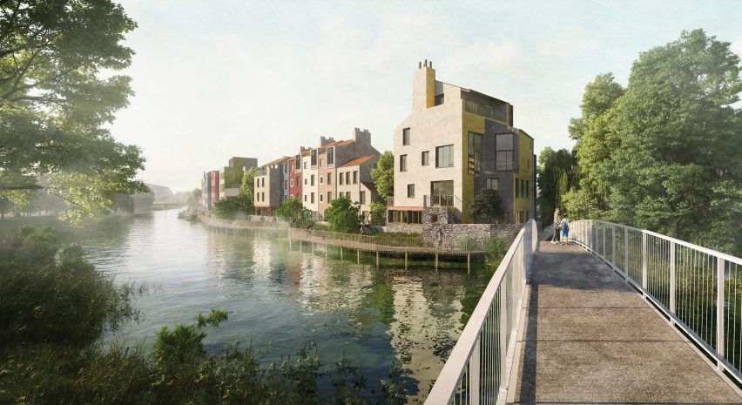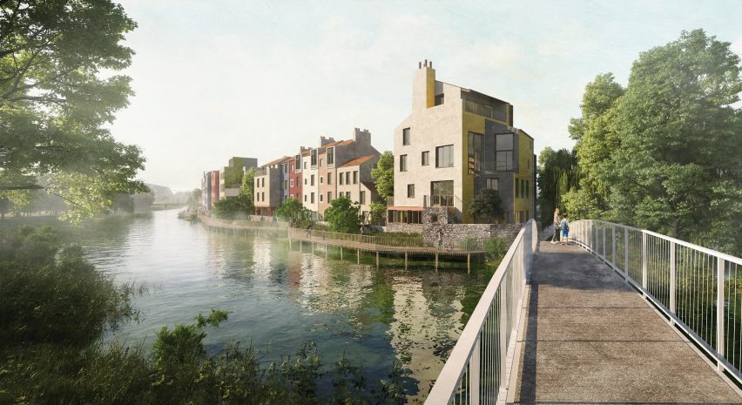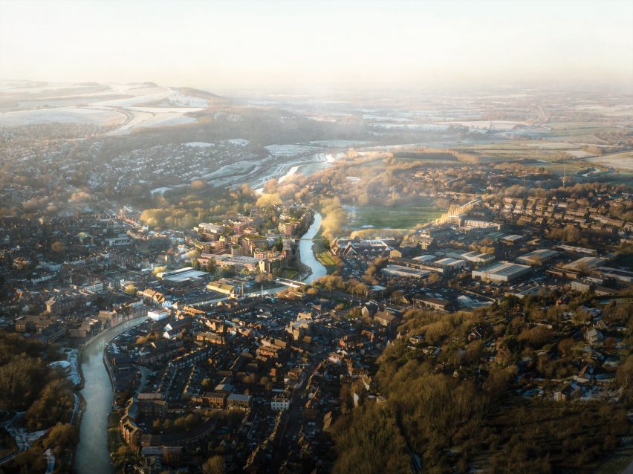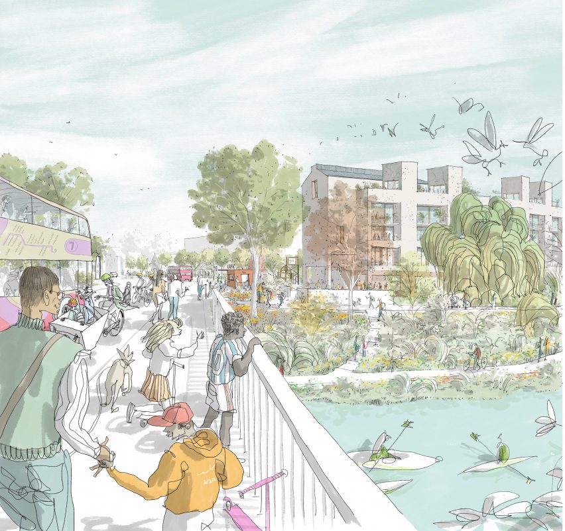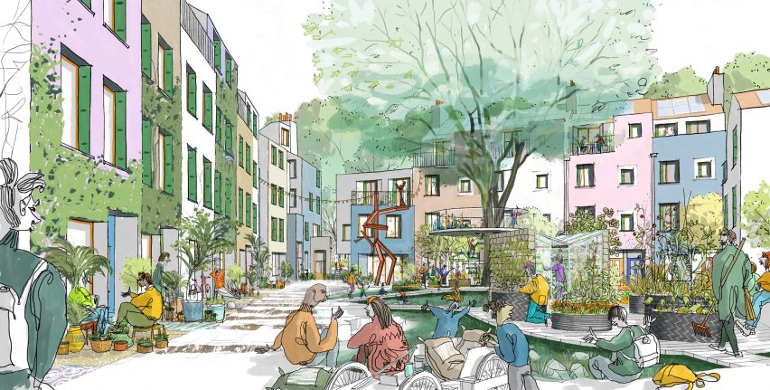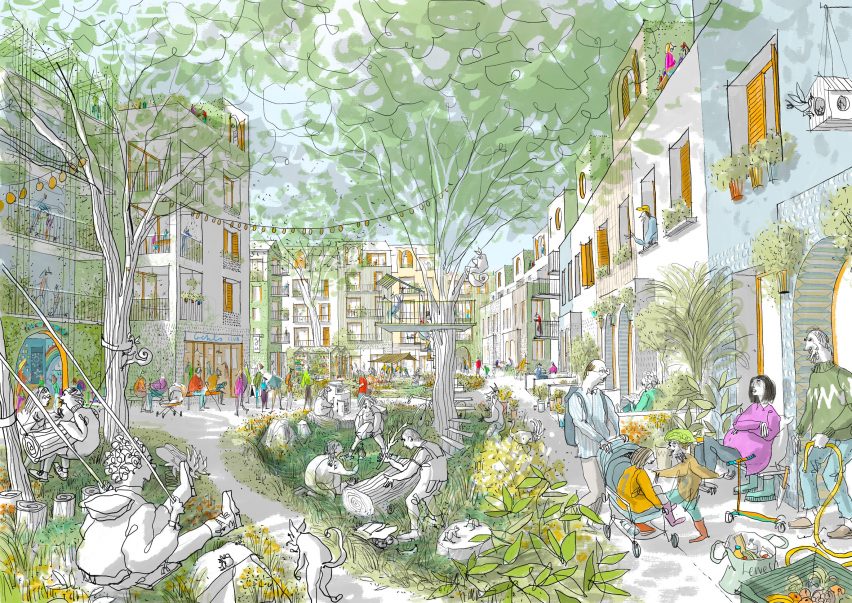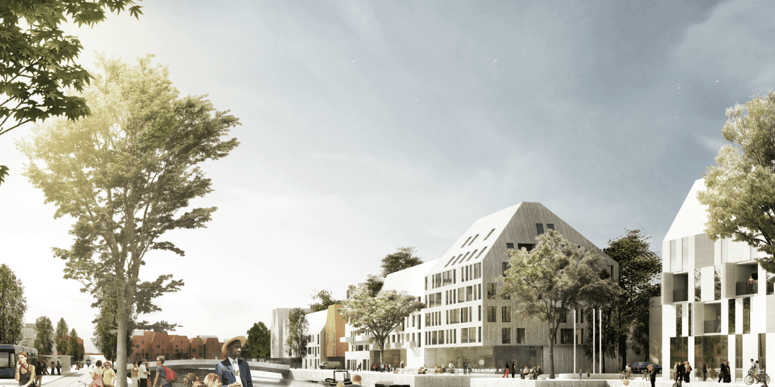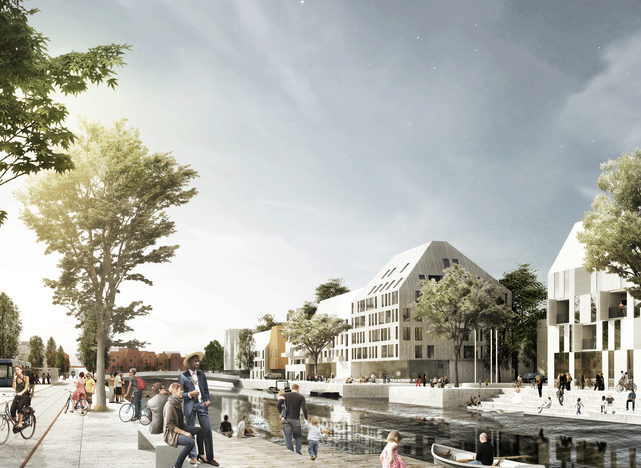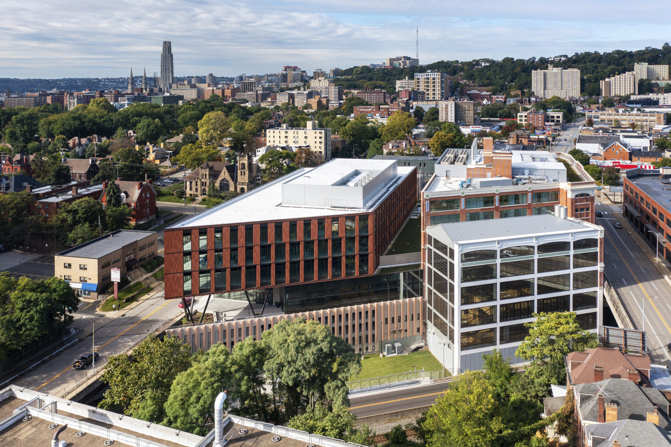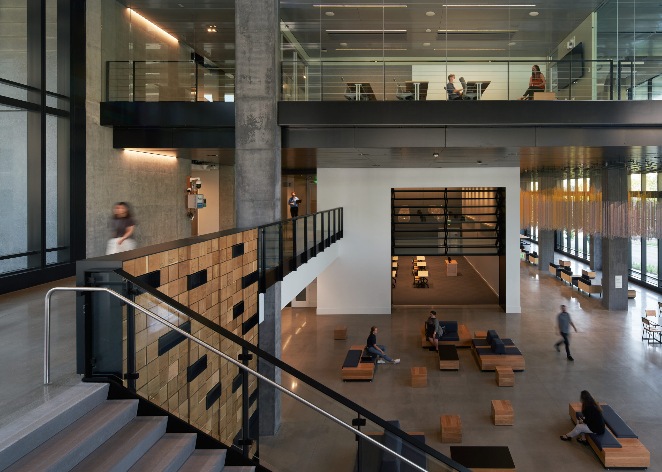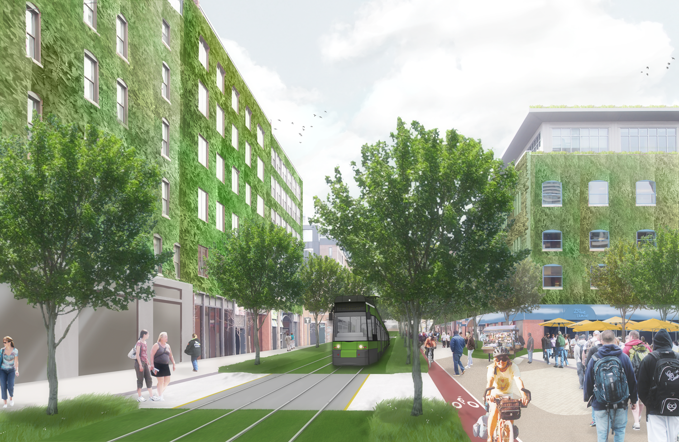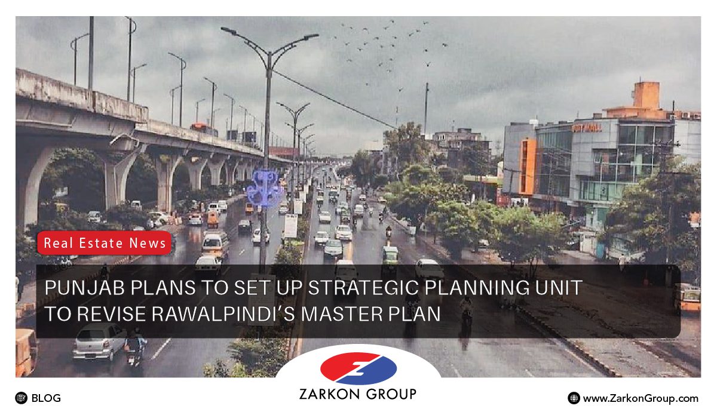The Future of Urban Planning: How AI Technology is Impacting Smart Cities
Architizerâs Tech Directory is a database of tech tools for architects â from the latest generative design and AI to rendering and visualization, 3D modeling, project management and many more. Explore the complete library of categories here.
Urban planning has always been a complex, large-scale “brain teaser” for architects. It requires the collaboration of several disciplines: architects, urban planners, sociologists, anthropologists, environmentalists and transportation planners, and the coordination of many bureaucratic governing bodies. Throughout time, there have been many urban planning theories, such as Garden City by Ebenezer Howard or Le Corbusier’s modernist Radiant City concept, which explored new modes of city organization and ways of living by suggesting speculative social structures, resource management and nature integration practices.
Following the rapid technological advancements in the early 2000s, the concept of “smart cities” gradually emerged, eventually gaining significant traction during the AI boom. Today, AI technology has opened up new realms of possibility, where algorithms and data are added to the architect’s tool belt, aiming to create sustainable, efficient and livable environments for burgeoning populations. However, first, it is imperative to define what exactly constitutes a “smart city” as well as how architects can employ AI in today’s urban planning practices.
Delving into city design requires two distinctive modes of thinking: ways of designing urban networks and ways of maintaining them. AI-powered design tools can analyze vast amounts of data, such as environmental conditions, demographic trends and urban infrastructure, to propose optimized design solutions that meet specific criteria, such as energy efficiency, pedestrian flow or complex cultural norms.
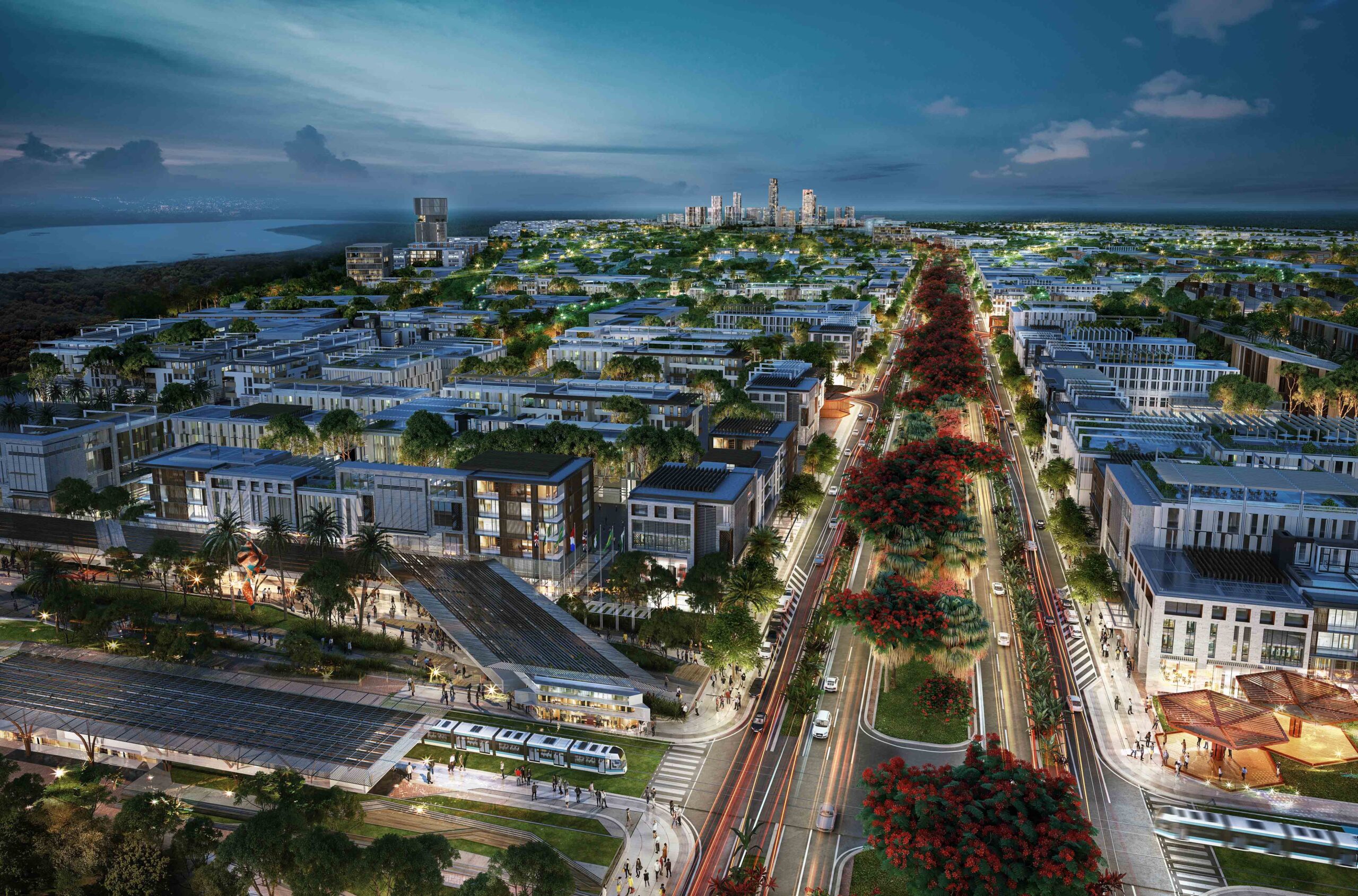
Alárò City by Skidmore, Owings & Merrill (SOM), Lagos, Nigeria
At the same time, architects can leverage AI planning tools to explore a broader range of design possibilities and quickly iterate through multiple schemes, as well as create responsive architecture proposals, which can adapt to changing environmental conditions and user preferences in real time. Responsive architecture designs also foster dynamic interactions between buildings and their surroundings, blurring the boundaries between the built environment and nature and promoting sustainable urban ecosystems.
On the other hand, AI technology can be incorporated in the actual design of buildings, where for instance, sensors and actuators can adjust lighting, temperature and ventilation based on occupancy levels, weather patterns and energy demand. It can also serve as the backbone of interconnected infrastructure systems throughout a city. AI algorithms can analyze traffic patterns to optimize road networks, predict maintenance needs for public utilities, and even detect and respond to emergencies, enhancing the overall resilience and reliability of urban infrastructure. In other words, AI becomes an integral part of a city’s operation and maintenance.
Architizer’s new Tech Directory aggregates tech tools for architects, allowing you to search, compare and review AI softwares before selecting which to you in your next project:
Explore Architizer’s Tech Directory
These AI applications are essentially two sides of the same coin. They expose both implicit and explicit ways of using AI for urban planning and thus broadening the definition of “smart” cities. For instance, projects such as Liam Young’s Planet City, present a new mode of urban design which could potentially be characterized as an archetypal “smart city”. While the use of AI technology is not explicitly stated, Planet City introduces concepts of interactive solar panels for powering the ten billion population imaginary city. It also presents a rather eccentric idea of having a non-stop planetary festival, where different cultural celebrations are revisited throughout the year to preserve the cultural diversity of human civilization.
These two examples of AI-driven practices push the boundaries of traditional urban planning. More specifically, the first is an obvious case of responsive AI technology that leads to a more sustainable living, whereas the second one suggests employing AI algorithms to collect sufficient data and propose optimal cultural and social structures within the new city.
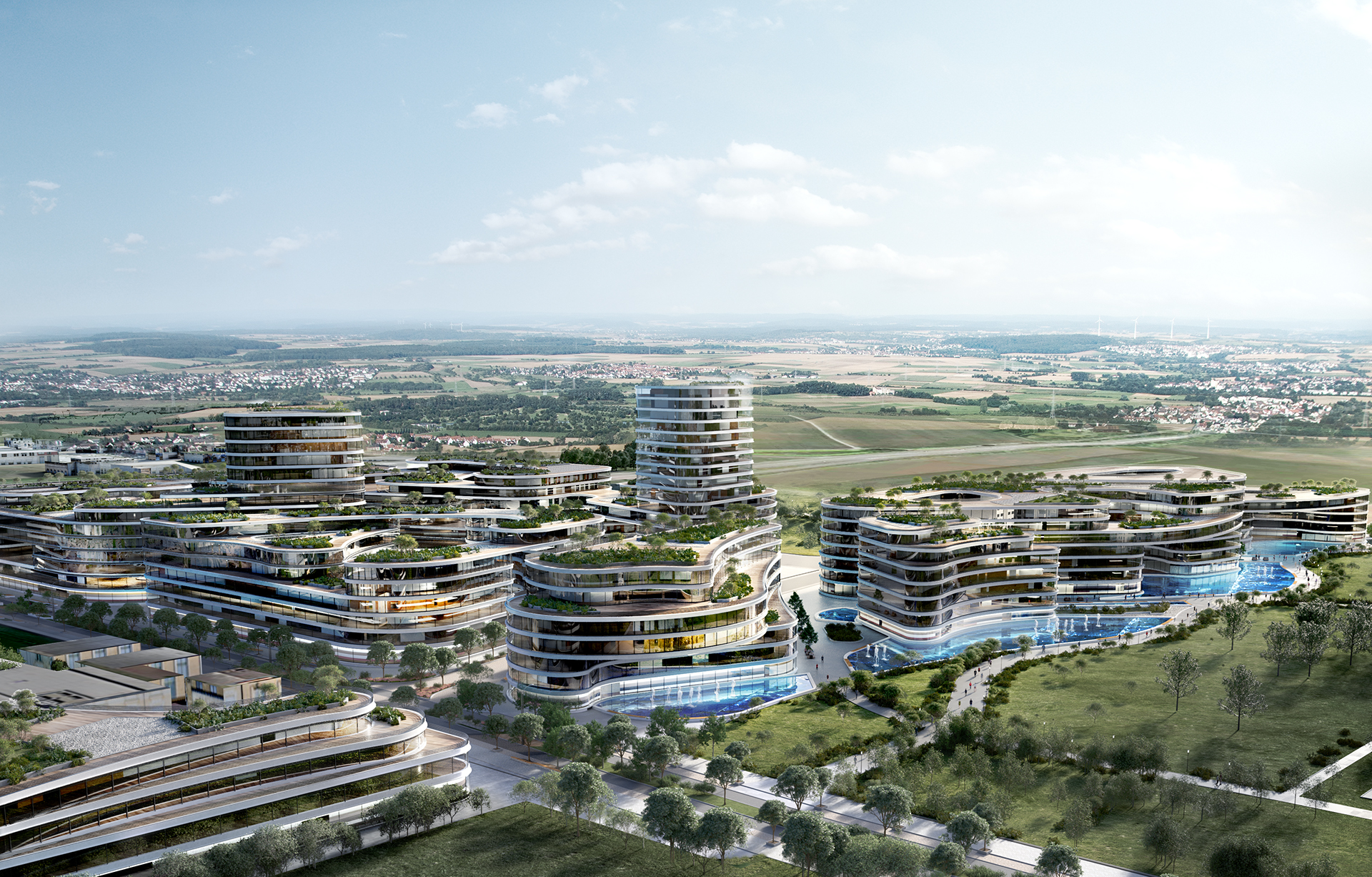
SmartCity Springpark Valley by planquadrat Elfers Geskes Krämer GmbH, Bad Vilbel, Germany
Another world-famous project, well-known for its AI integration, is The Line: a futuristic city currently being built in Saudi Arabia. NEOM, the company behind The Line, stated its ambition to create a digital twin backbone through the use of AI tools that will aid the city’s construction and minimize carbon emissions and material waste. Still, a “smart city” does not necessarily have to be a tabula rasa project. Using AI tools to improve existing cities that carry hundreds of years’ worth of human history might arguably be the most important endeavor in urban planning.
One example is the Barcelona Smart City Project, which revitalizes public squares and parks and integrates AI technology such as smart lighting and noise sensors, thus enhancing the city’s livability. Furthermore, Barcelona embraced open data initiatives, thus encouraging the development of numerous urban planning tools and real-time information hubs that continuously improve the city’s operation and maintenance.
Admittedly, designing as well as managing a city is no simple task. Still, whether acting as a medium through which provocative thought-experiments are designed (speculating about future urban design practices) or offering ways of utilizing data to physically realize innovative building environments, AI offers tremendous potential for reimagining urban spaces. By tackling the challenges of the world’s largest urban metropolises and striving for pioneering urban regeneration practices, AI becomes a catalyst for creating more equitable, inclusive, and resilient cities for generations to come.
Architizerâs Tech Directory is a database of tech tools for architects â from the latest generative design and AI to rendering and visualization, 3D modeling, project management and many more. Explore the complete library of categories here.

