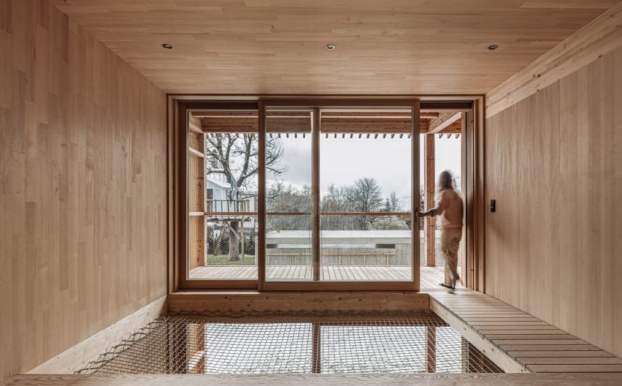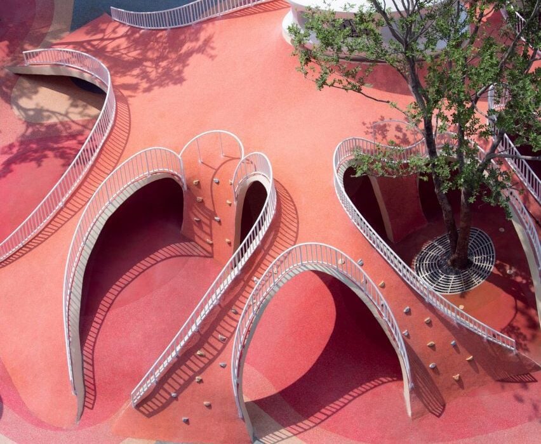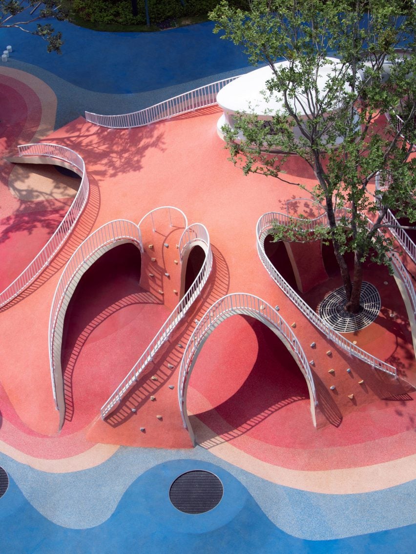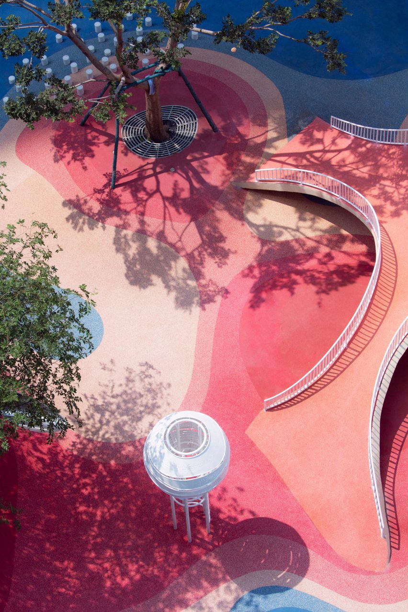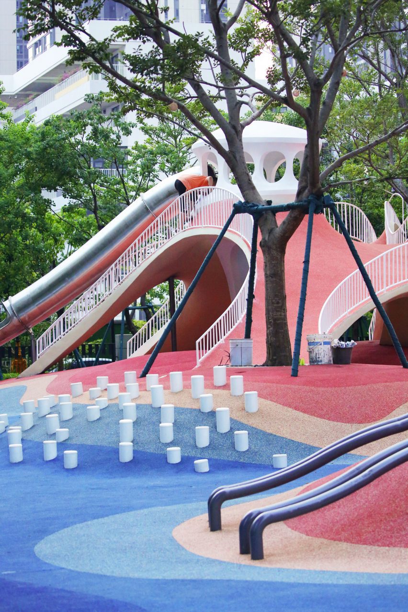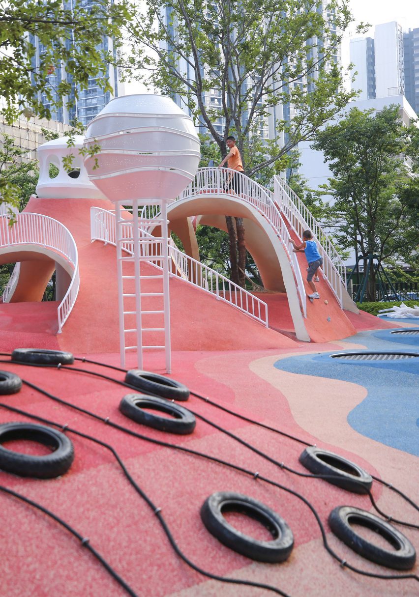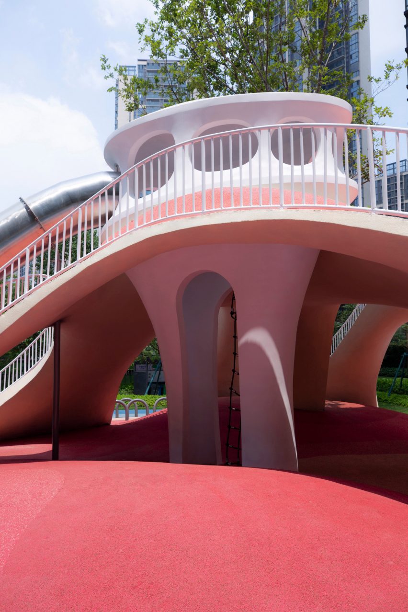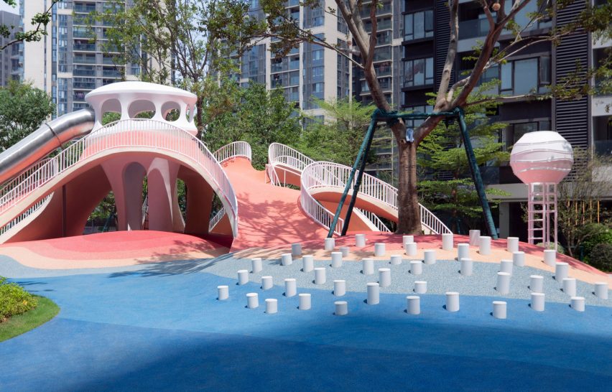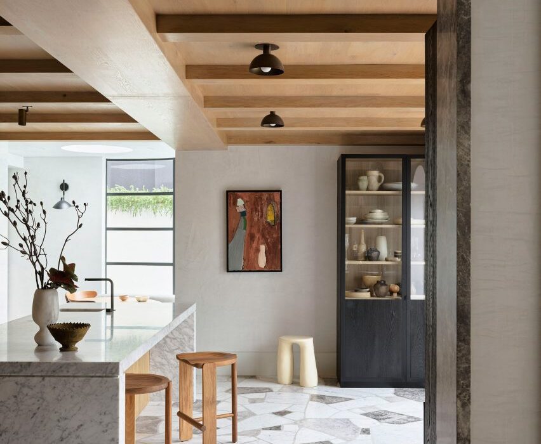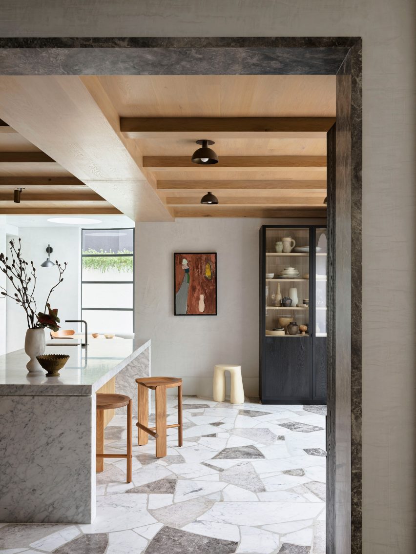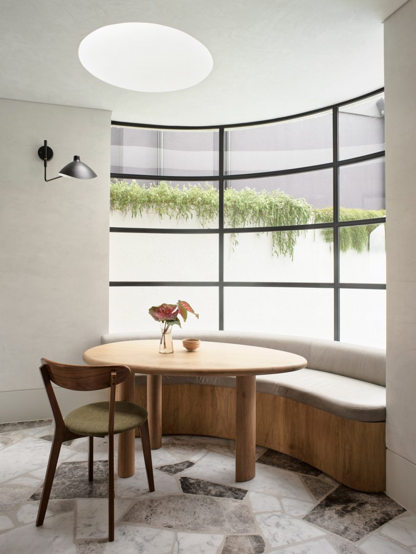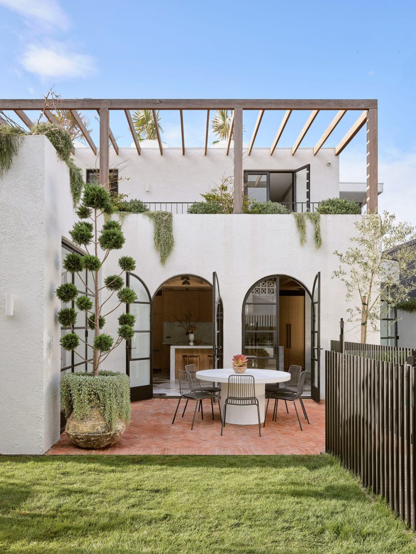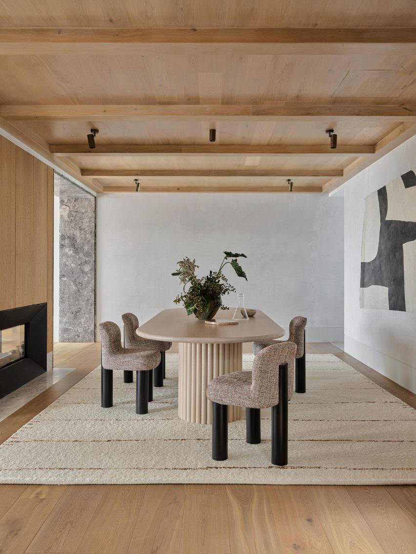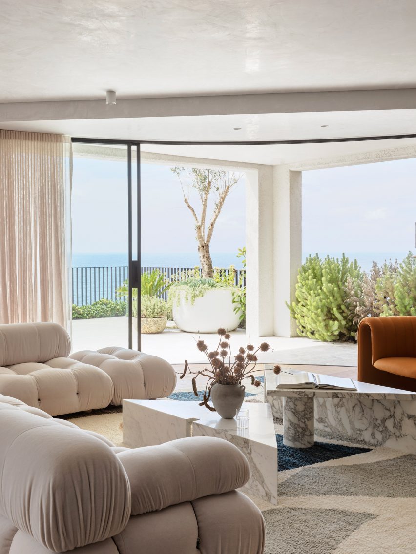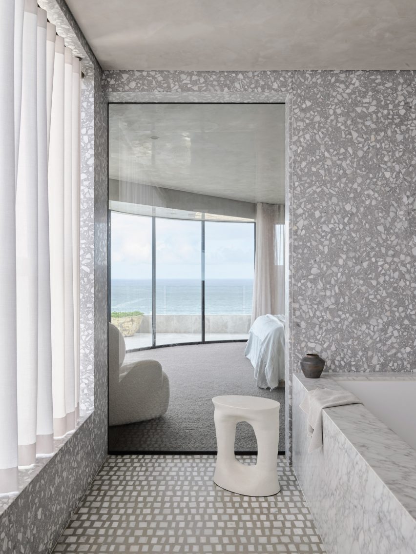Ten homes with net floors for relaxation and play
In this lookbook, we collect 10 residential interiors where net floors provide an unusual place to sit, recline or jump about.
Nets can be a fun way to link two storeys in the home. Featured below are examples from a New York apartment, a skinny house in Rotterdam and a small family residence in rural Vietnam, among others.
This is the latest in our lookbooks series, which provides visual inspiration from Dezeen’s archive. For more inspiration see previous lookbooks featuring homes with dividing lattice screens, split-level living areas and stylish children’s bedrooms.
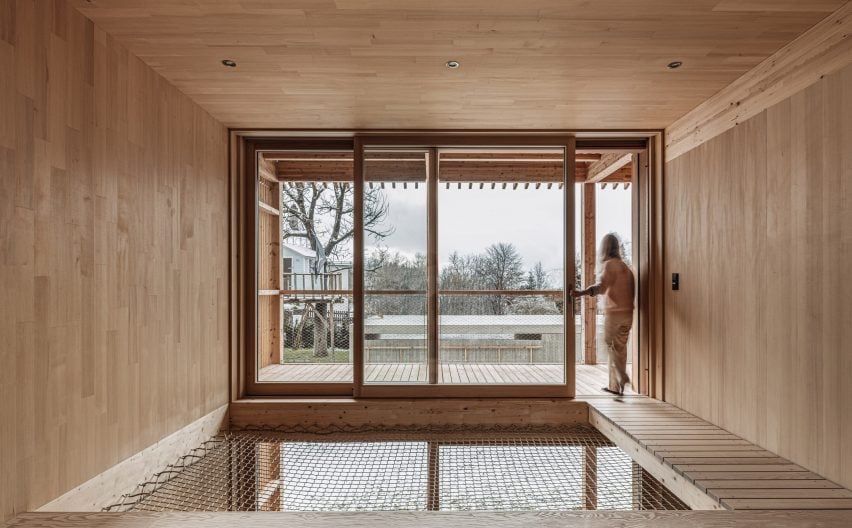

Haus L, Austria, by Dunkelschwarz
Timber-lined living spaces create a soothing atmosphere inside this house in the Austrian Alps, designed by local architecture studio Dunkelschwarz.
To encourage relaxation, a void above the dining area was covered with netting that can be used for lounging, while an adjacent walkway leads directly to a large balcony.
Find out more about Haus L ›
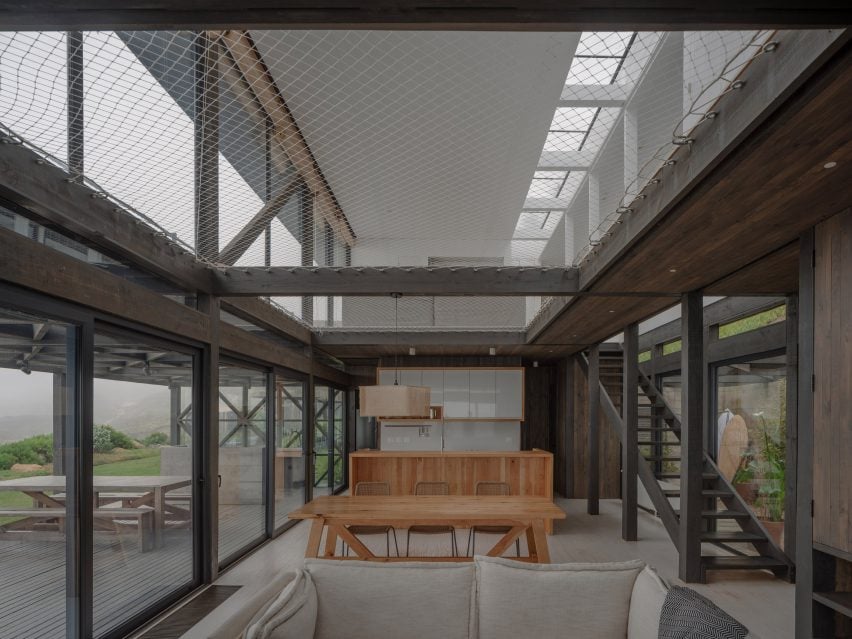

Primeriza House, Chile, by Stanaćev Granados
Chilean architecture studio Stanaćev Granados put two large cargo nets at the centre of this seaside house in Chorrillos overlooking the Pacific.
As well as providing an easily visible children’s play space above the open-plan living area, the net allows for a subtle transition between the darker wood cladding of the ground floor and the white-painted timber of the upper level.
Find out more about Primeriza House ›
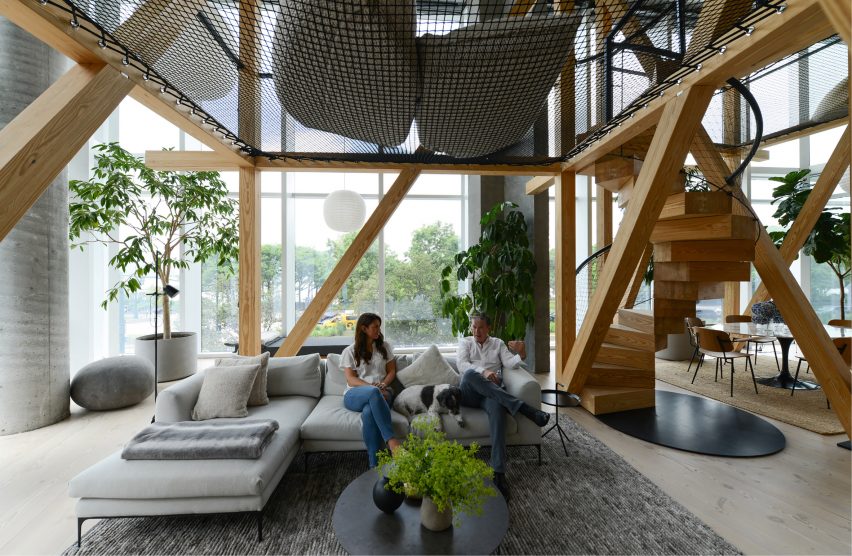

Urban Tree House, USA, by No Architecture
To make the vast living space of this apartment in New York’s West Village feel less chasmic, No Architecture constructed two “treehouses” from a series of timber beams.
Black netting strung between the beams creates an elevated chill-out space, accessed by a spiral staircase whose balustrade is made of the same mesh material.
Find out more about Urban Tree House ›
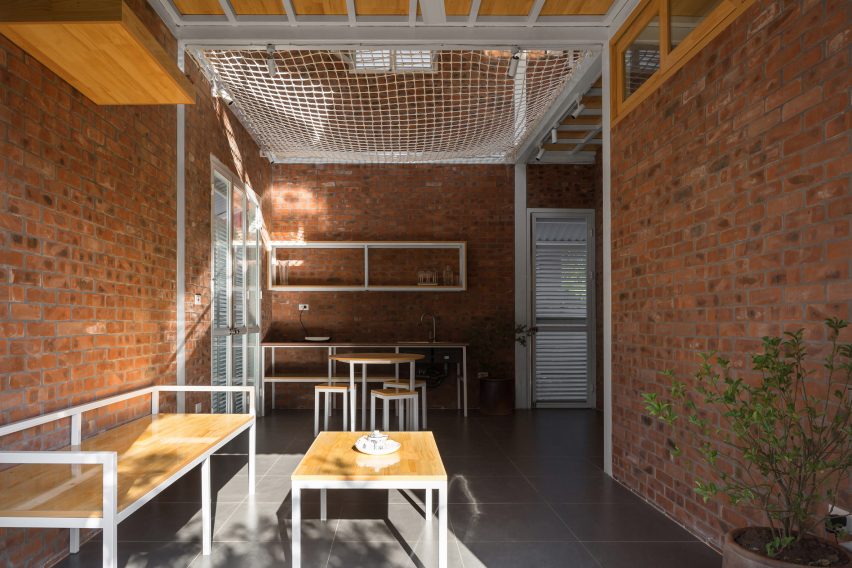

HOUSE, Vietnam, by H&P Architects
In this house in Vietnam designed by H&P Architects, a net floor contributes to the humble aesthetic created by its compact, open-plan layout and rough-and-ready materials like exposed brick and corrugated metal.
The net allows air to move freely through the home, helps to instil a sense of spaciousness and creates additional usable floor space.
Find out more about HOUSE ›
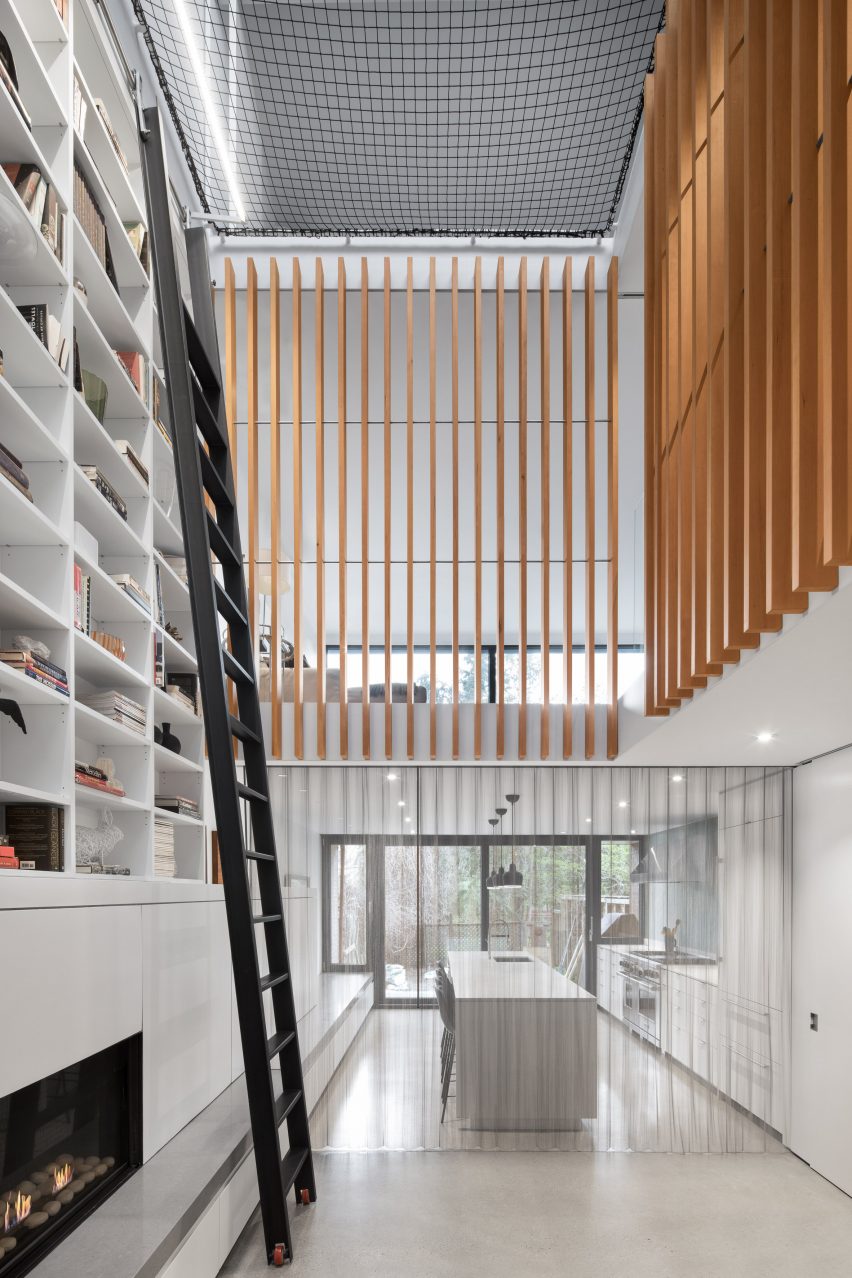

Atrium Townhome, Canada, by Robitaille Curtis
Canadian studio Robitaille Curtis procured the expertise of famous circus company Cirque du Soleil to rig a trapeze-style net atop the high atrium inside this Montreal home.
The aim was to emphasise the drama of the space, with a tall bookcase accessed by a 5.5-metre ladder and vertical wooden slats also helping to direct the gaze upwards.
Find out more about Atrium Townhome ›
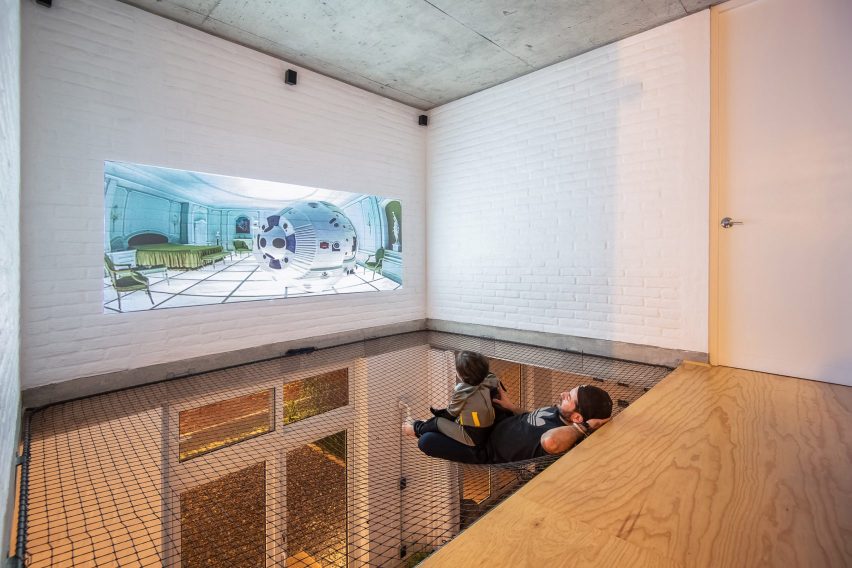

Casa Bosque Sereno, Mexico, by Fábrica de Espacios
At Casa Bosque Sereno, residents can use the net floor as a place to watch movies thanks to a projector mounted opposite a white-painted brick wall.
The net also contributes to the pared-back, open-plan design chosen for the house by architecture office Fábrica de Espacios.
Find out more about Casa Bosque Sereno ›
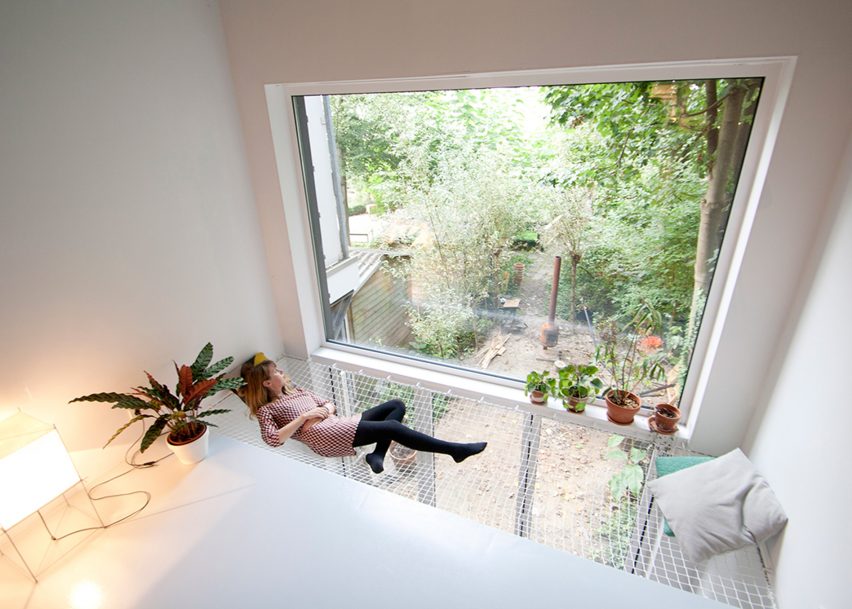

SkinnyScar, Netherlands, by Gwendolyn Huisman and Marijn Boterman
Dutch architects Gwendolyn Huisman and Marijn Boterman wanted to avoid “harsh boundaries” between living spaces in this skinny house in Rotterdam that they designed for themselves to live in.
To that end, they strung a modestly sized net next to a large window overlooking the garden, to act as a kind of static hammock next to the first-floor living room and above the dining room.
Find out more about SkinnyScar ›
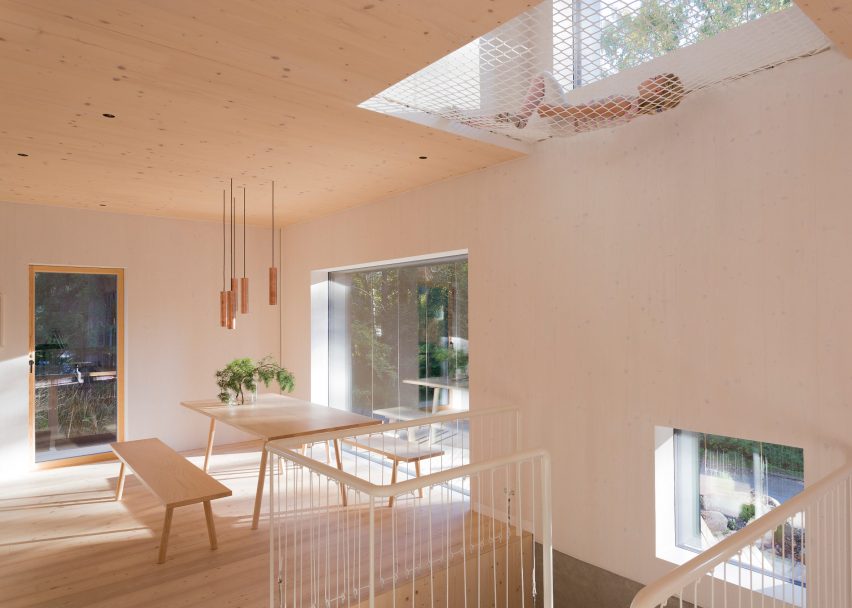

MK5, Finland, by Ortraum Architects
This family house in a forest near Helsinki features a number of child-friendly elements including a climbing wall, gymnastic apparatus and, of course, a net floor.
Local studio Ortraum Architects placed the net in a cut-out next to the first-floor landing, allowing light to filter down into the basement stairwell.
Find out more about MK5 ›
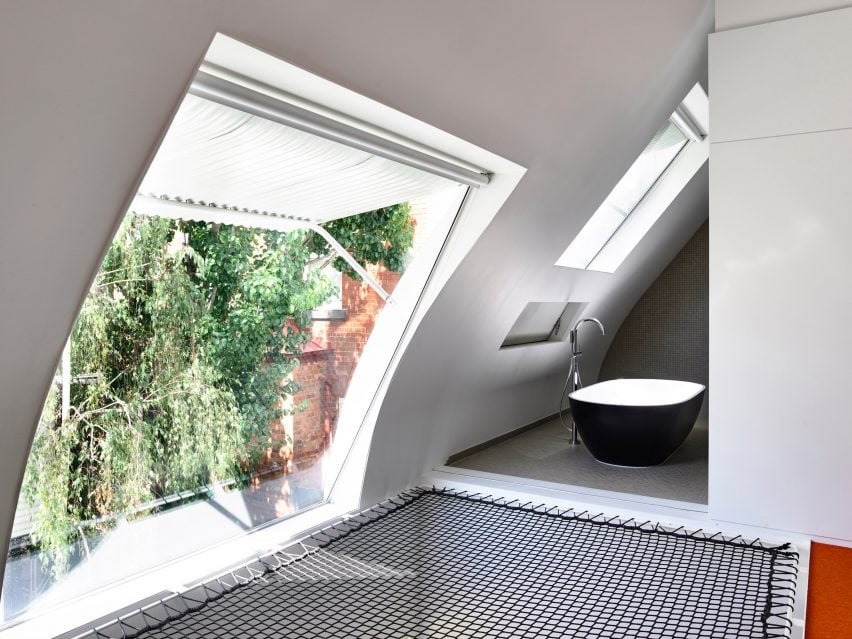

King Bill, Australia, by Austin Maynard Architects
Austin Maynard Architects installed a netted platform with a view out of a large window and into the bathroom as part of its renovation of this formerly dilapidated stable in Melbourne.
The black mesh contrasts with the white corrugated metal of the window awning, the grey tiles of the bathroom and the orange carpet on the adjacent floor.
Find out more about King Bill ›
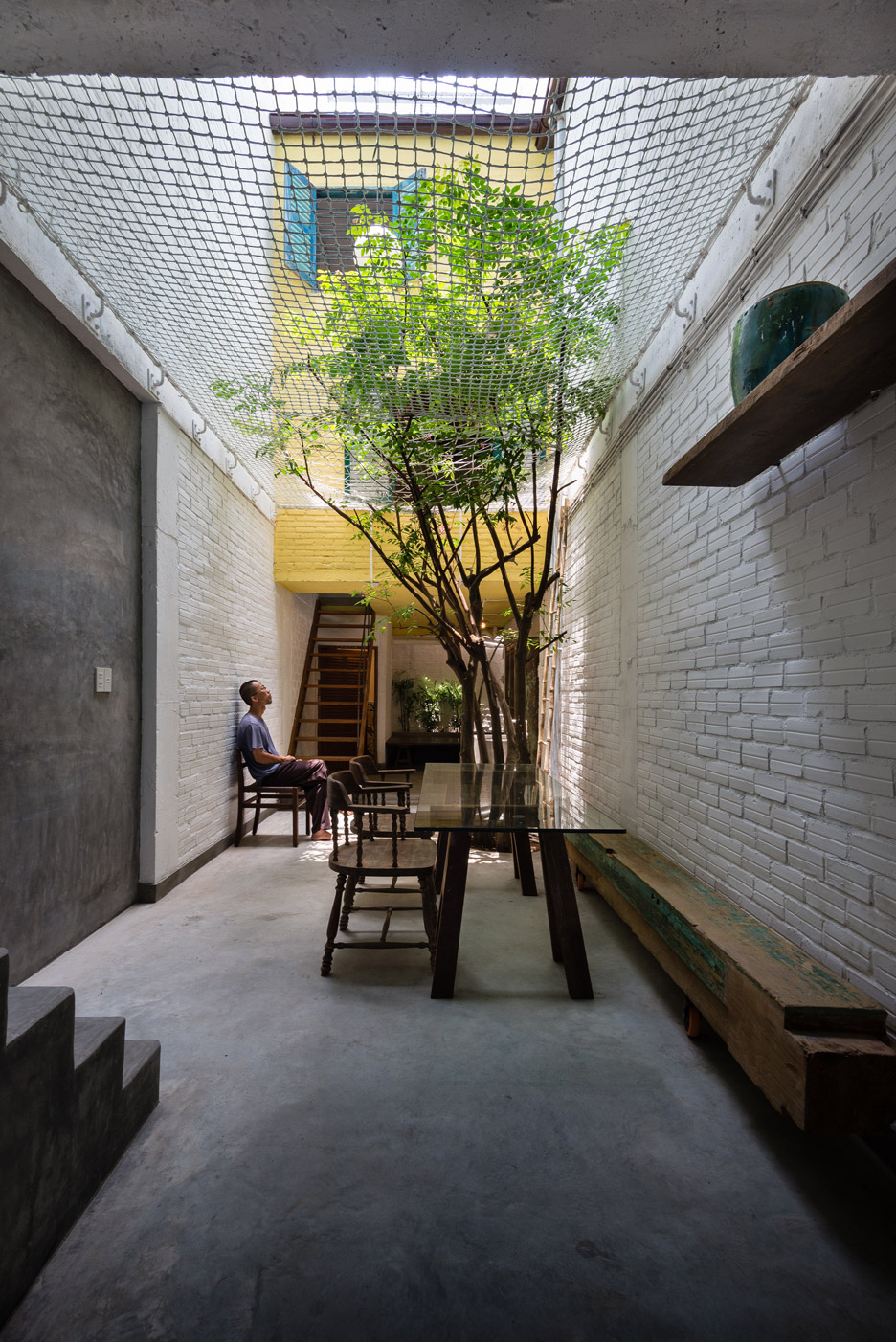

Saigon House, Vietnam, by a21studio
The large net in this Ho Chi Minh City house, designed by Vietnamese architecture office A21studio, is visible from almost everywhere in the four-storey building.
In addition to serving as a children’s play area, it helps create an impression of the ground floor as an outdoor courtyard – particularly as a tree bursts through the textile.
Find out more about Saigon House ›
This is the latest in our lookbooks series, which provides visual inspiration from Dezeen’s archive. For more inspiration see previous lookbooks featuring homes with dividing lattice screens, split-level living areas and stylish children’s bedrooms.

