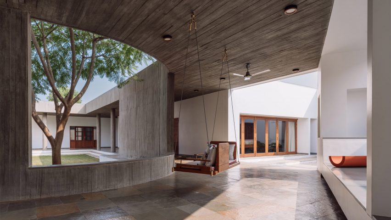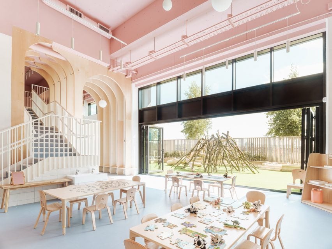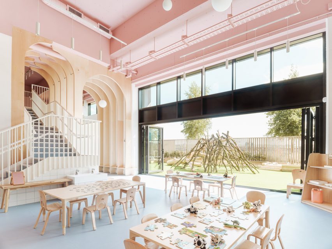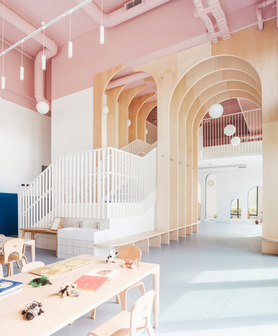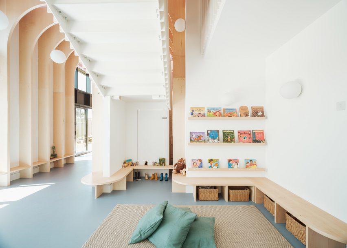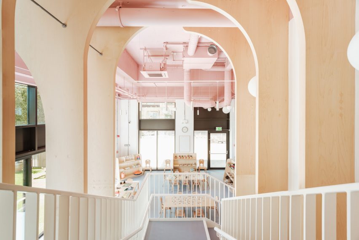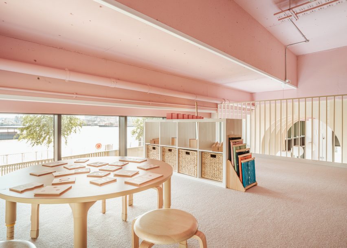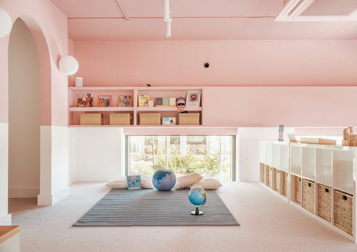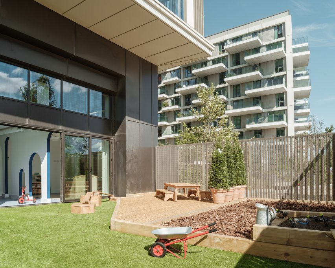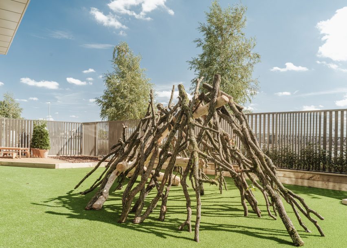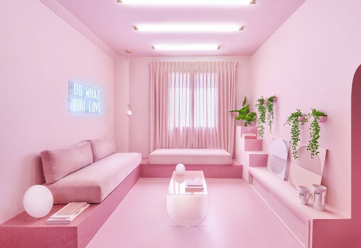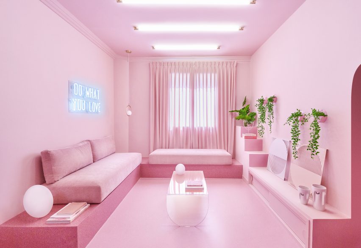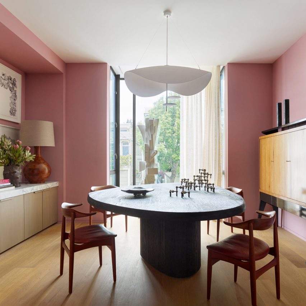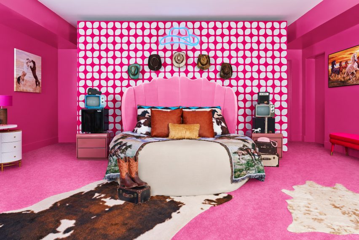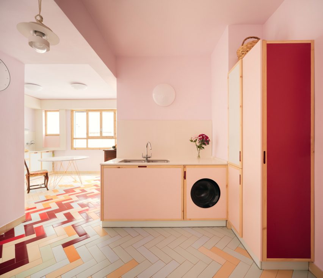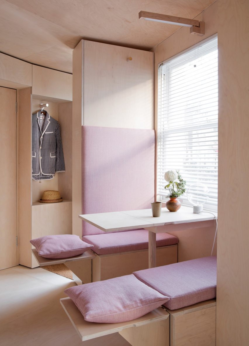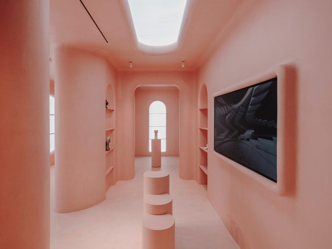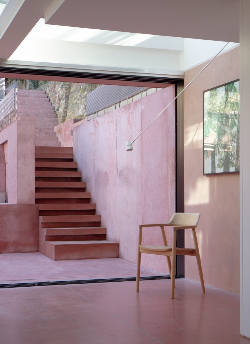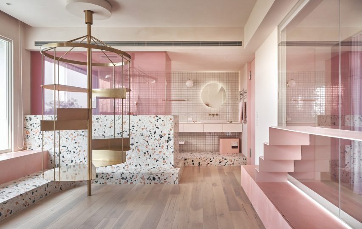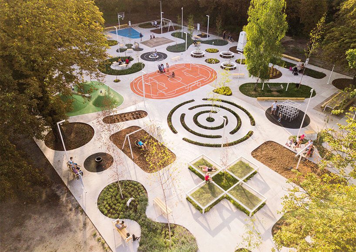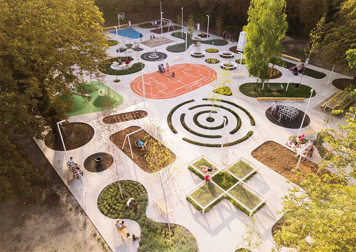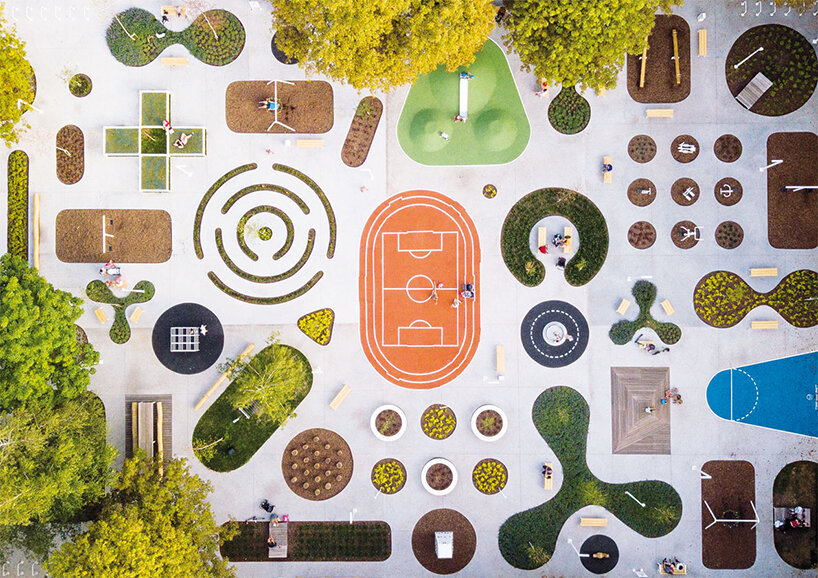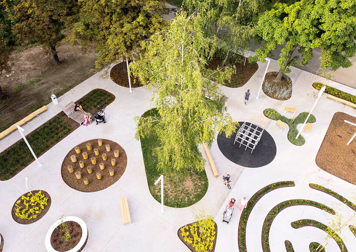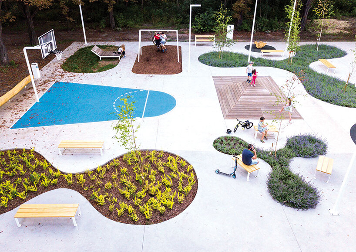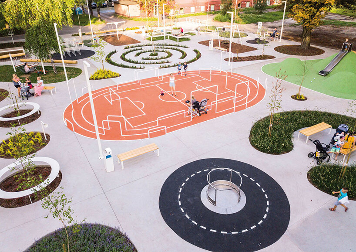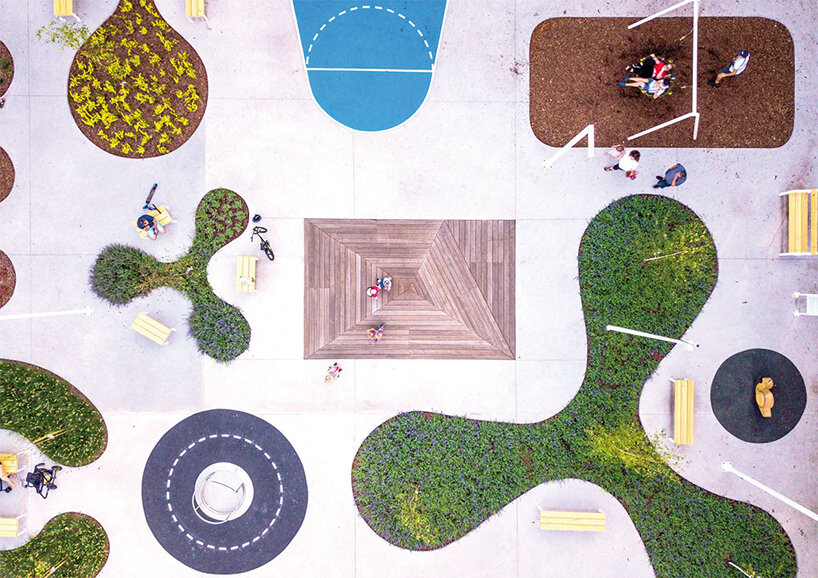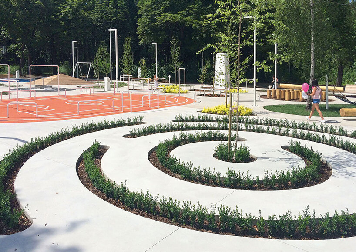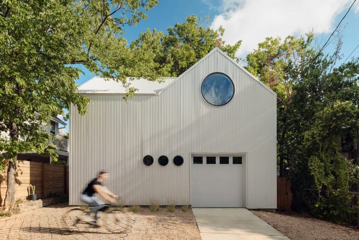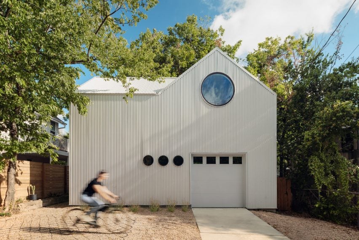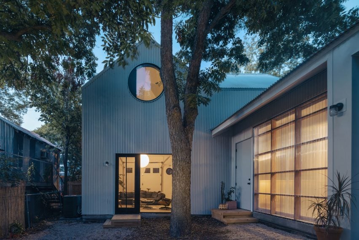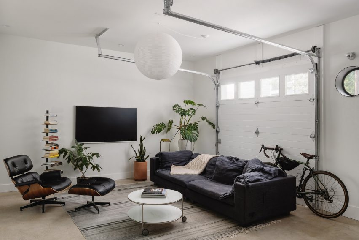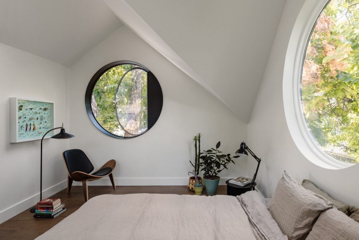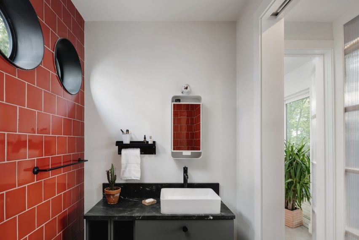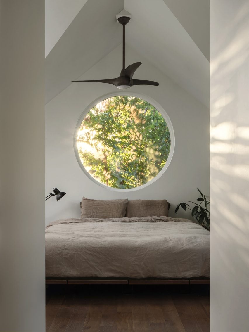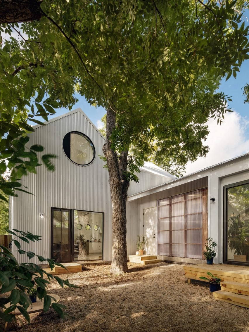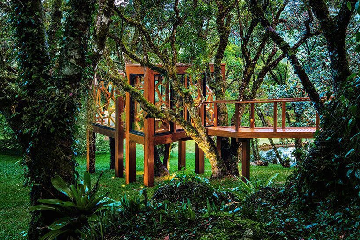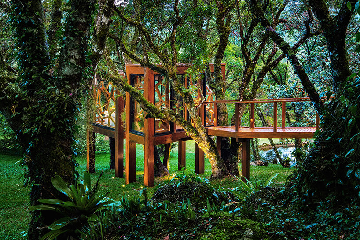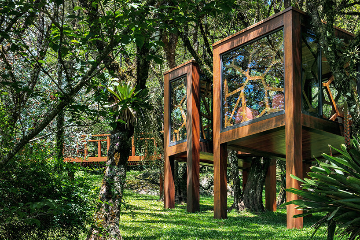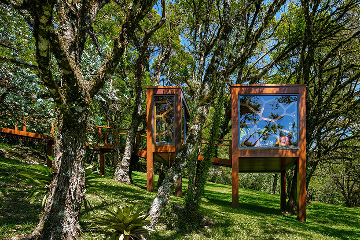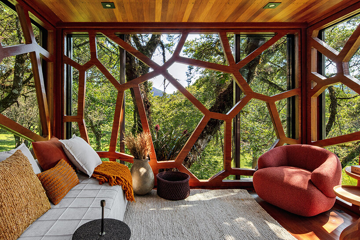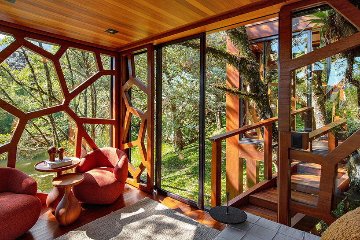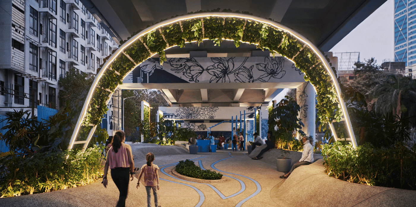Seven playful living spaces where swings provide dynamic seating
This lookbook compiles seven living spaces where swings show they have a place beyond children’s playgrounds by providing a gleeful alternative to static seating.
Swings typically consist of a seat made from a flat piece of metal, plastic, wood or canvas, but can also be made from found materials such as tyres and sometimes feature a wraparound design for added safety.
This seat is then suspended by sturdy lengths of rope or chain from a frame, ceiling or tree.
Swings have been used for hundreds of years by cultures across the world for both leisure and ritual-related purposes, and are enjoyed by people of all ages, from children in play areas to older people who might have swinging benches in their gardens.
From basic playground swings transplanted into grown-up interiors to intricately crafted bench swing seats that look out over lush courtyards, read on to view a selection of interiors on Dezeen that feature suspended seating.
This is the latest in our lookbooks series, which provides visual inspiration from Dezeen’s archive. For more inspiration, see previous lookbooks featuring interiors animated by indoor slides, living spaces featuring metal furniture and spaces with oversized windows.
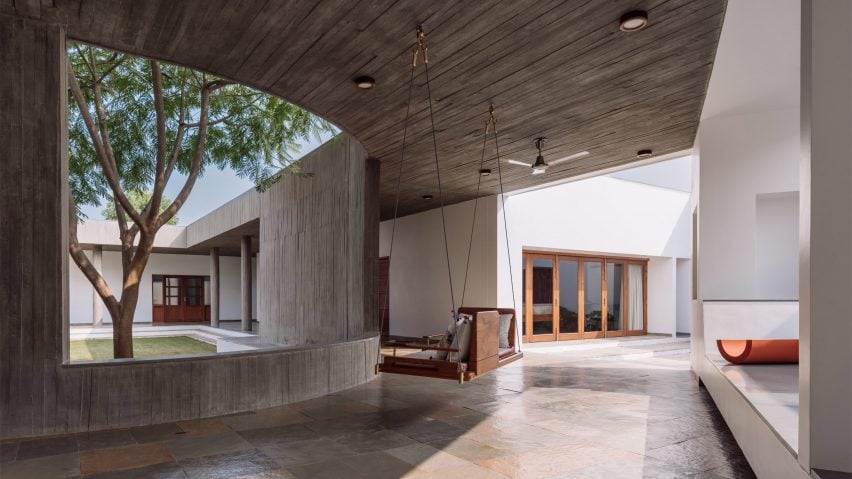

Gujarat house, India, by Design ni Dukaan
A wooden swing seat covered in pillows is suspended from the concrete ceiling of this house in the Indian state of Gujarat.
The swing is situated in one of the house’s covered walkways and was positioned to allow the sitter to enjoy views of its open-air courtyard.
Find out more about Gujarat house ›
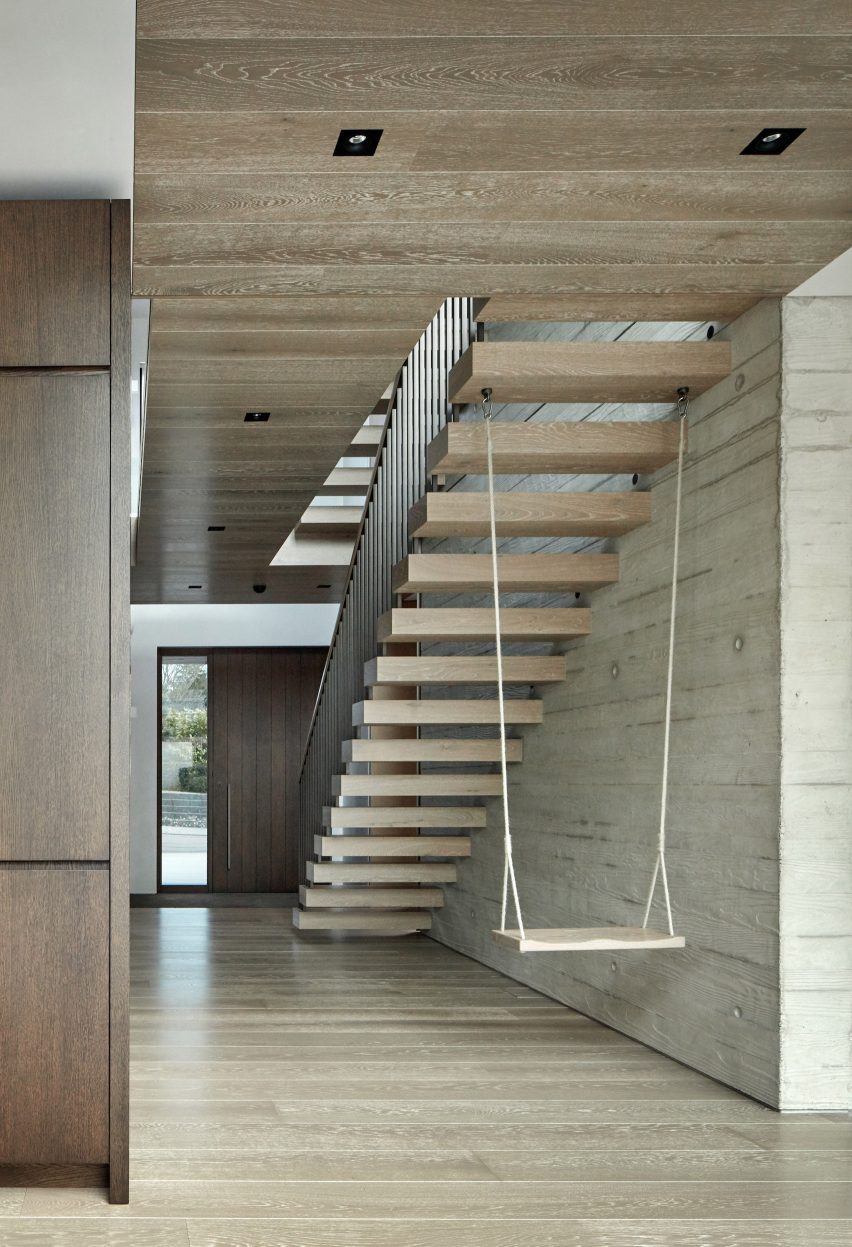

Kenwood Lee House, UK, by Cousins & Cousins
A cantilevered floating stair anchors a swing inside the hallway of this house in north London by local studio Cousins & Cousins.
The wooden seat is suspended by softly frayed rope, creating a subtly rustic composition that compliments both the poured-concrete finish of the walls and the wood used on the ceiling, cabinets and front door.
Find out more about Kenwood Lee House ›
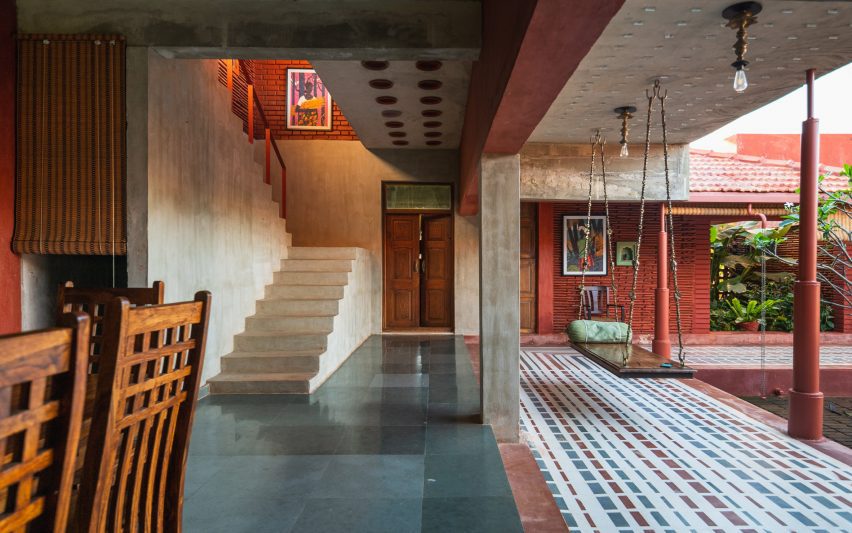

Karai, India, by Rain Studio
Local office Rain Studio hung a polished wooden swing seat overlooking a verdant courtyard in this house near the city of Chennai in southern India.
The seat is suspended from all four corners by ornately cast metal hooks and links, some of which feature animals such as elephants.
Find out more about Karai ›
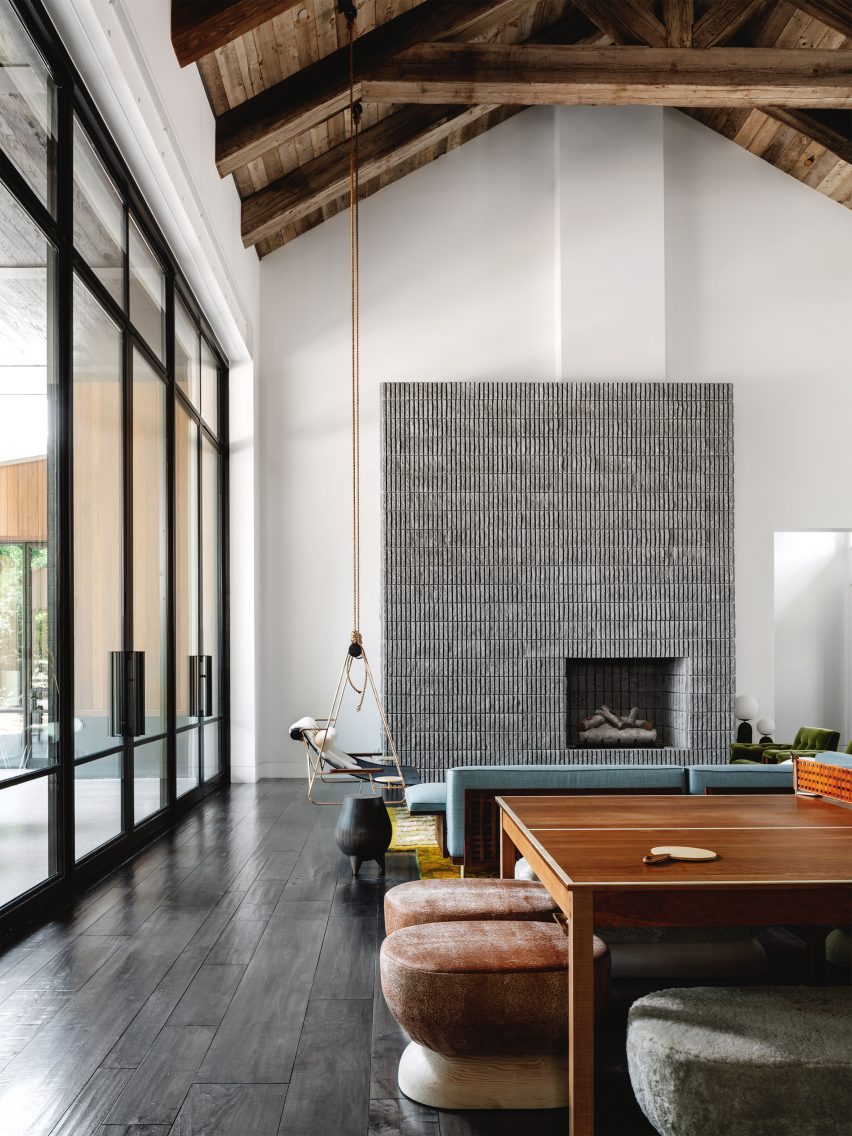

Austin House, USA, by Melanie Raines
Rustic Californian barns provided reference points for this house in Austin, Texas, which features a lofty double-height living space complete with multiple seating options.
A metal-framed lounge chair flanked by integrated side tables is suspended from the ceiling’s wooden rafters by two long lengths of rope, adding to the interior’s whimsical atmosphere.
Find out more about Austin house ›
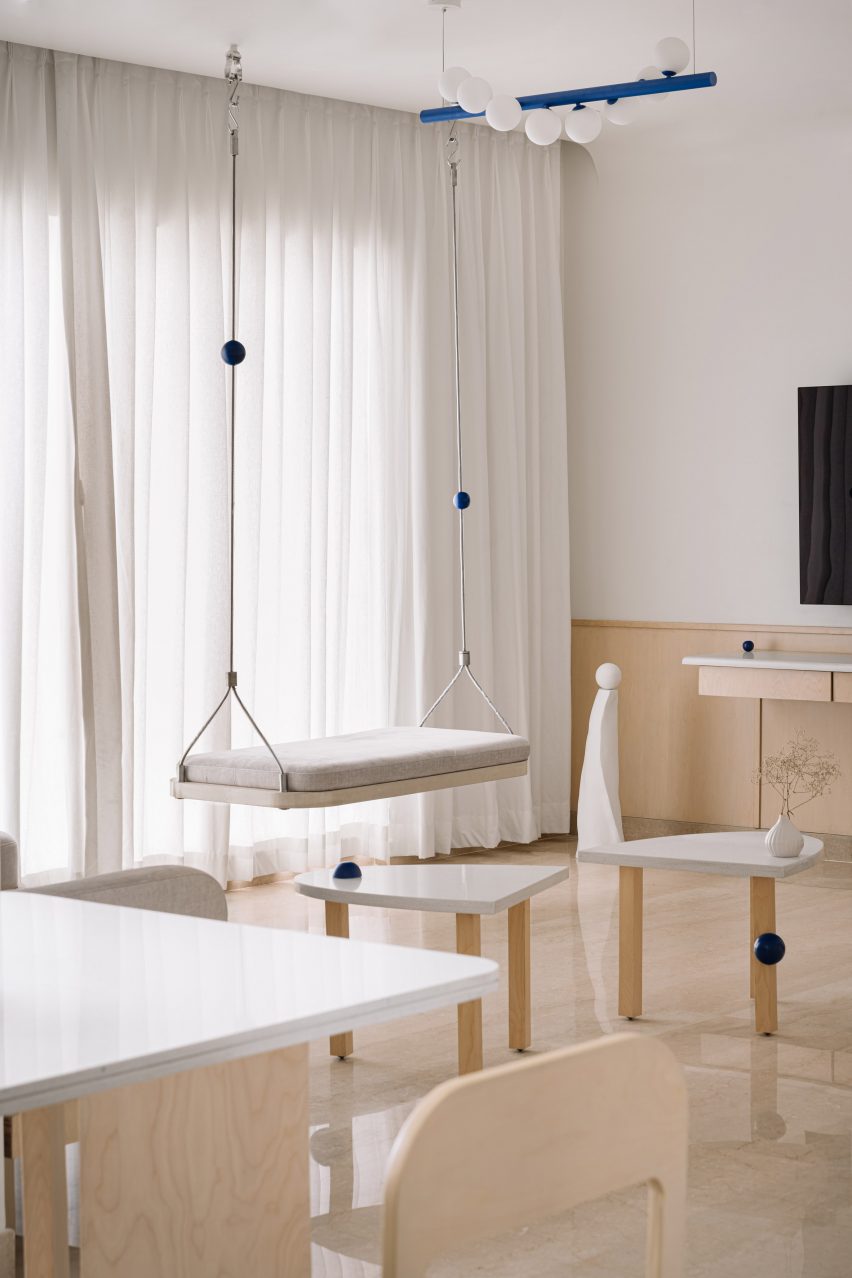

Thane apartment, India, by The Act of Quad
Rigid metal uprights, each threaded with a cobalt-blue sphere, tie this swing seat in with the rest of the apartment’s blue-themed interior scheme, created by design studio Act of Quad.
The seat is softened by a slim cushioned pad and has been attached to the ceiling with metal hardware.
Find out more about Thane apartment ›
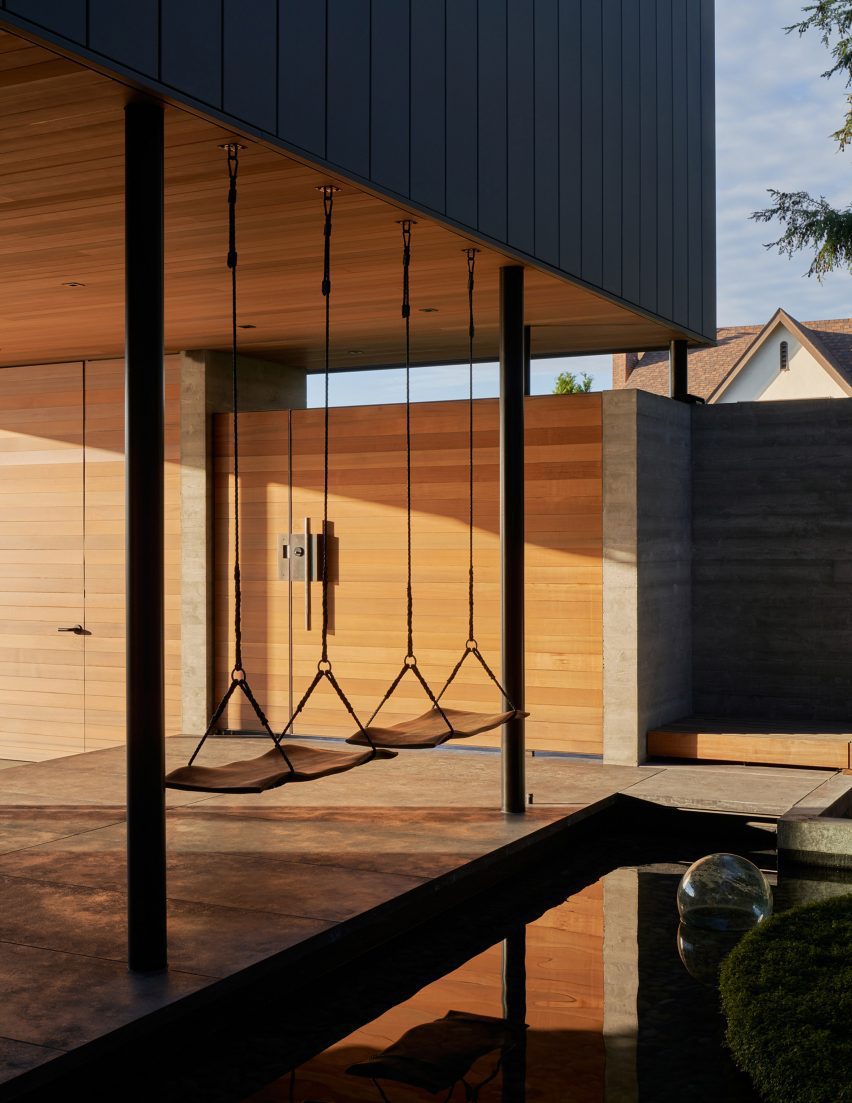

The Perch, USA, by Chadbourne + Doss
A pair of swings are strung up on the boundary between a covered entryway and a courtyard pond in this house in Seattle.
The seats themselves were made from sheets of walnut timber and intended to provide the sitter with the experience of floating above the water.
Find out more about The Perch ›
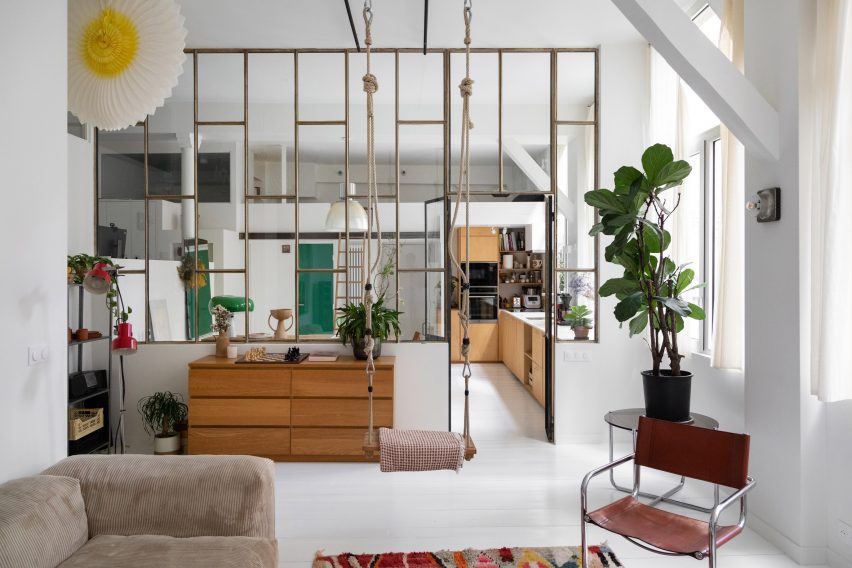

Parisian loft, France, by Isabelle Heilmann
Hooks, carabiners and thick, knotted ropes affix this swing to the tall ceilings of this Parisian apartment’s living room.
The suspended seat slots in comfortably with the rest of the eclectically-chosen furniture, including a mid-century cantilevered chair and a slouchy, ribbed sofa.
Find out more about Parisian loft ›
This is the latest in our lookbooks series, which provides visual inspiration from Dezeen’s archive. For more inspiration, see previous lookbooks featuring interiors animated by indoor slides, living spaces featuring metal furniture and spaces with oversized windows.

