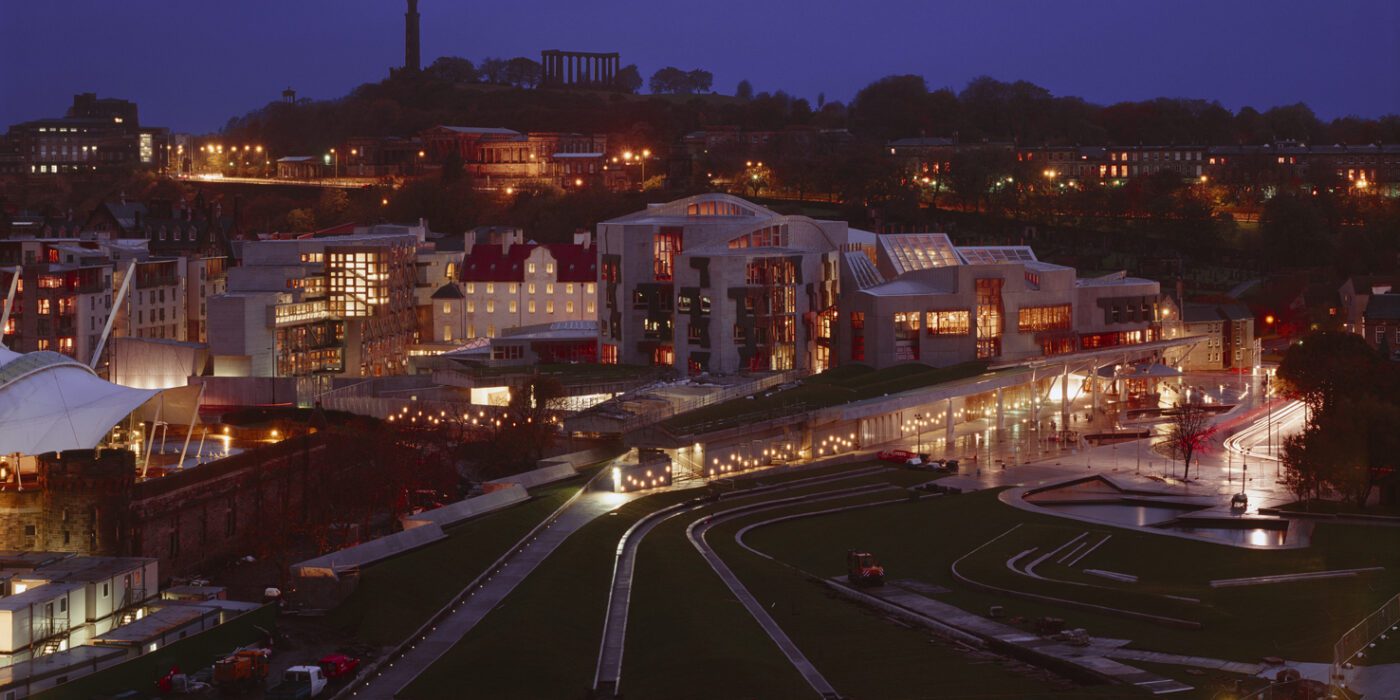Barcelona’s Best: Enric Miralles and Benedetta Tagliabue’s Poetics of Place
Architizer’s new image-heavy daily newsletter, The Plug, is easy on the eyes, giving readers a quick jolt of inspiration to supercharge their days. Plug in to the latest design discussions by subscribing.
Miralles Tagliabue EMBT is one of the most renowned Spanish architectural firms in the world. It was founded in 1994 in Barcelona by the late Enric Miralles and Benedetta Tagliabue. The studio’s primary philosophy is carefully responding to each project’s context and site conditions. It employs sensitive integration practices and creates a dialogue between design and its surroundings. Mainly undertaking public projects, the office emphasizes the urban, cultural and material values of its design, resulting in unorthodox, subtle organic forms that echo the context’s history, landscape and material presence.
By faithfully addressing their surrounding environment, Miralles Tagliabue EMBT create not just space but the architecture of place — that is, space filled with strong narratives and culturally relevant symbolic gestures. For instance, by simply observing the Scottish Parliament window openings or the stair balustrades of the Palafolls Public Library, one cannot help but acknowledge the originality in their inception and form. The studio treats each brief not as a tabula rasa project but as a field of relational conditions, ready to become gestures, walls and accents to create a one-of-a-kind architectural project.
The Scottish Parliament
By Miralles Tagliabue EMBT, Edinburgh, United Kingdom
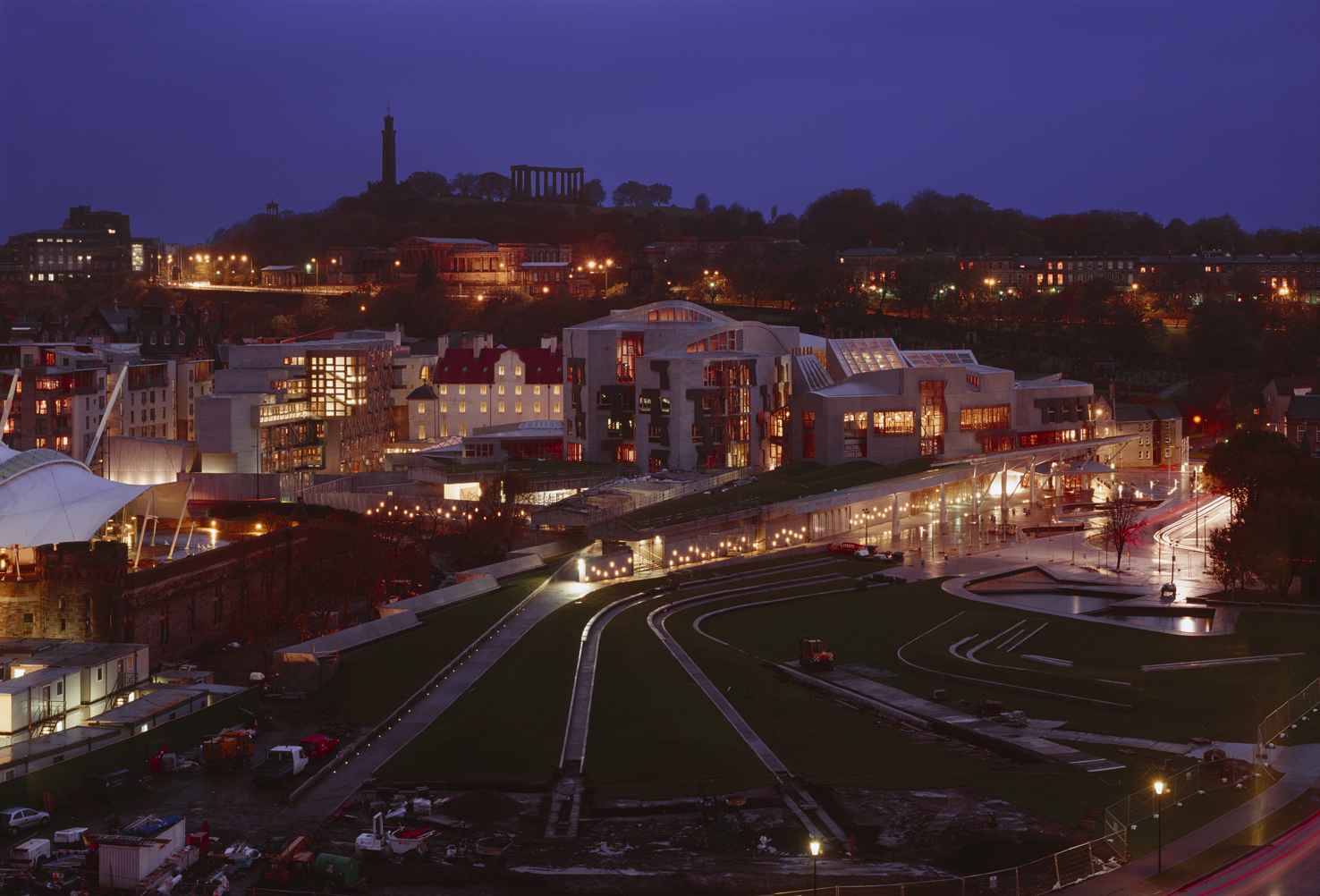
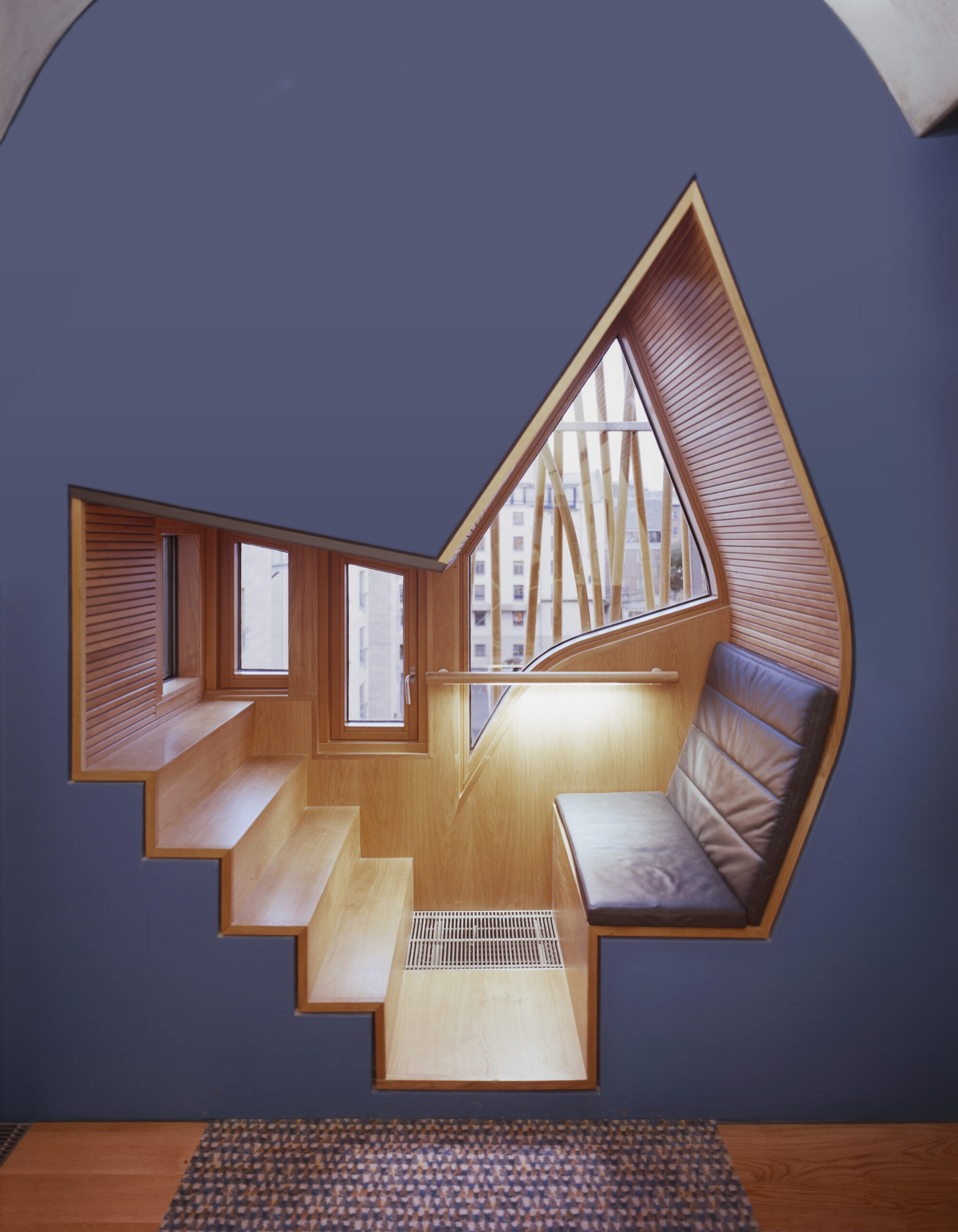
Located at the bottom of the Royal Mile, the Scottish Parliament acts as an extension of the Scottish hillside terrain. Its radical design sets it apart from the neighboring iconic, albeit classical, Palace of Holyrood. Greatly inspired by Scottish heritage elements such as the Scottish cross, Scottish paintings and the country’s natural landscape, the Parliament is comprised of a series of multifunctional, sensory spaces, each one custom-designed and exceptionally detailed. The building has seamlessly integrated within Scotland’s natural and cultural setting, while celebrating its quirky and influential design, becoming a true pioneer in the architectural field.
Palafolls Pubic Library
By Miralles Tagliabue EMBT, Palafolls, Spain
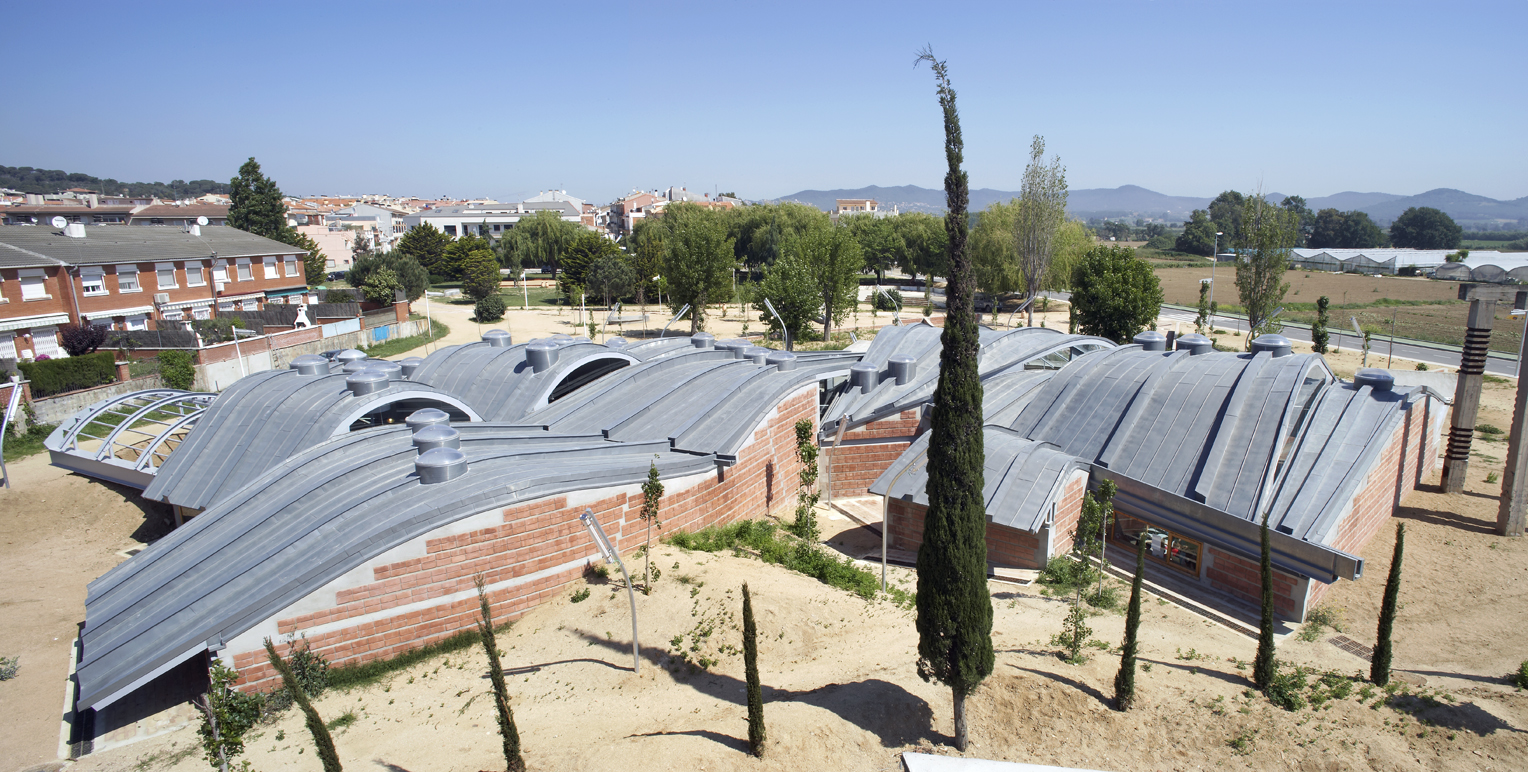
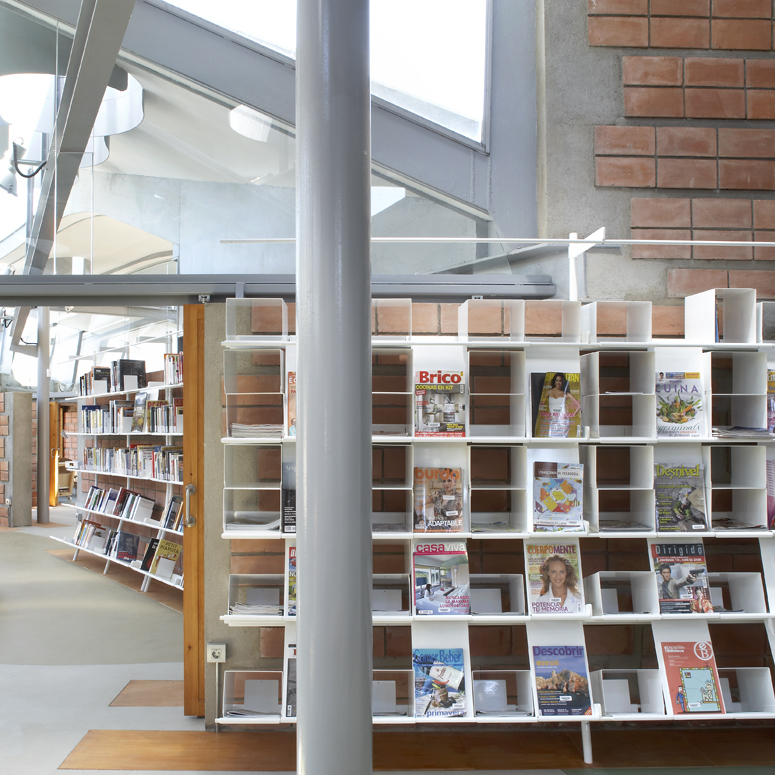
This next project is an interplay between the playfulness of the existing landscape and the functions hosted within the public library. Using the presence of agricultural land and Tordera river as gestures, the Palafolls Public Library is designed as a fluid, labyrinthine form. Its spaces are interchanging between gardens and walls, leading to interior spatial clusters, such as newspaper conferences, reading rooms and storage spaces. Finally, its low, curved walls allow for unobstructed views throughout the library visually tying all the spaces together.
Plaza Ricard Viñes
By Miralles Tagliabue EMBT, Lleida, Spain
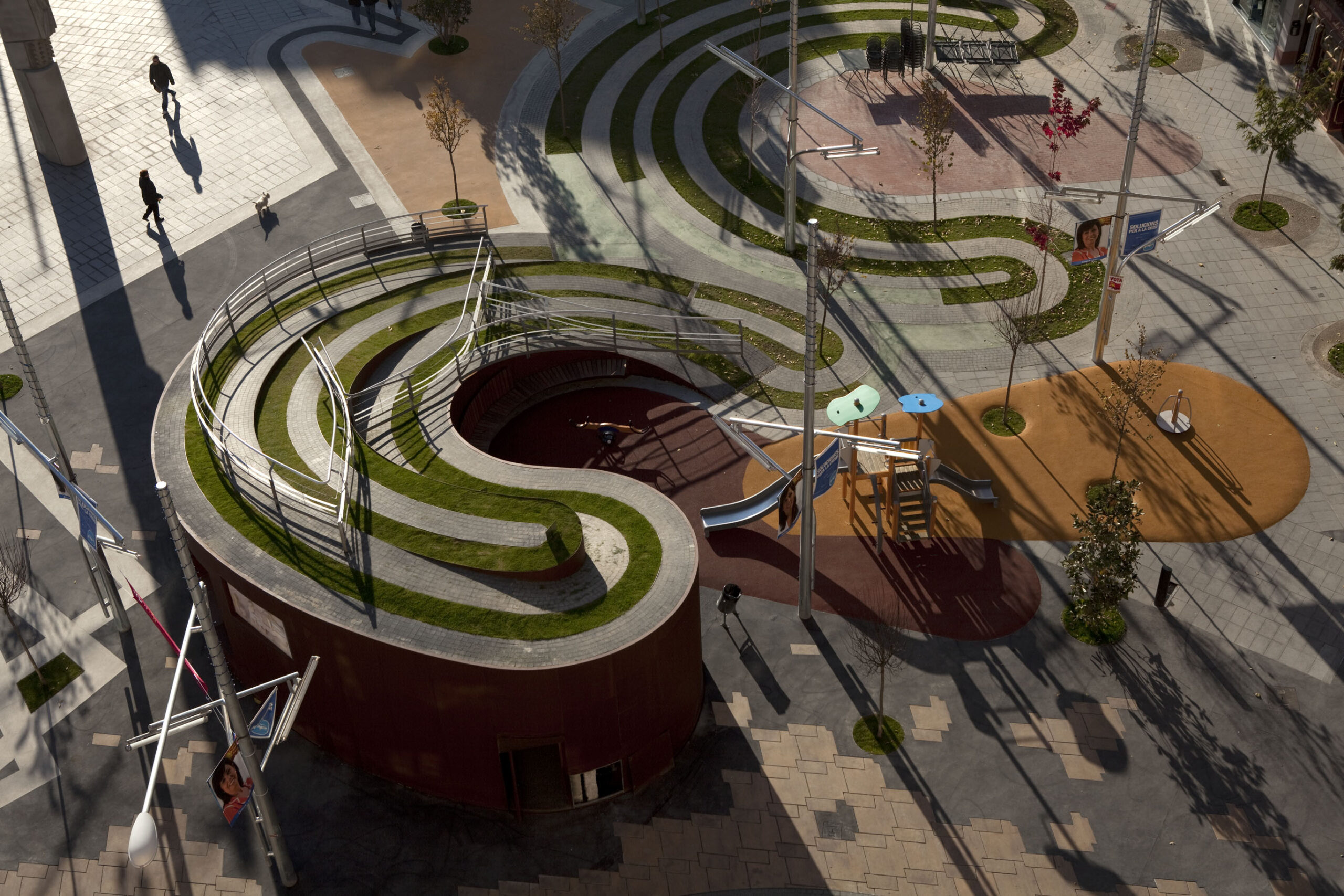
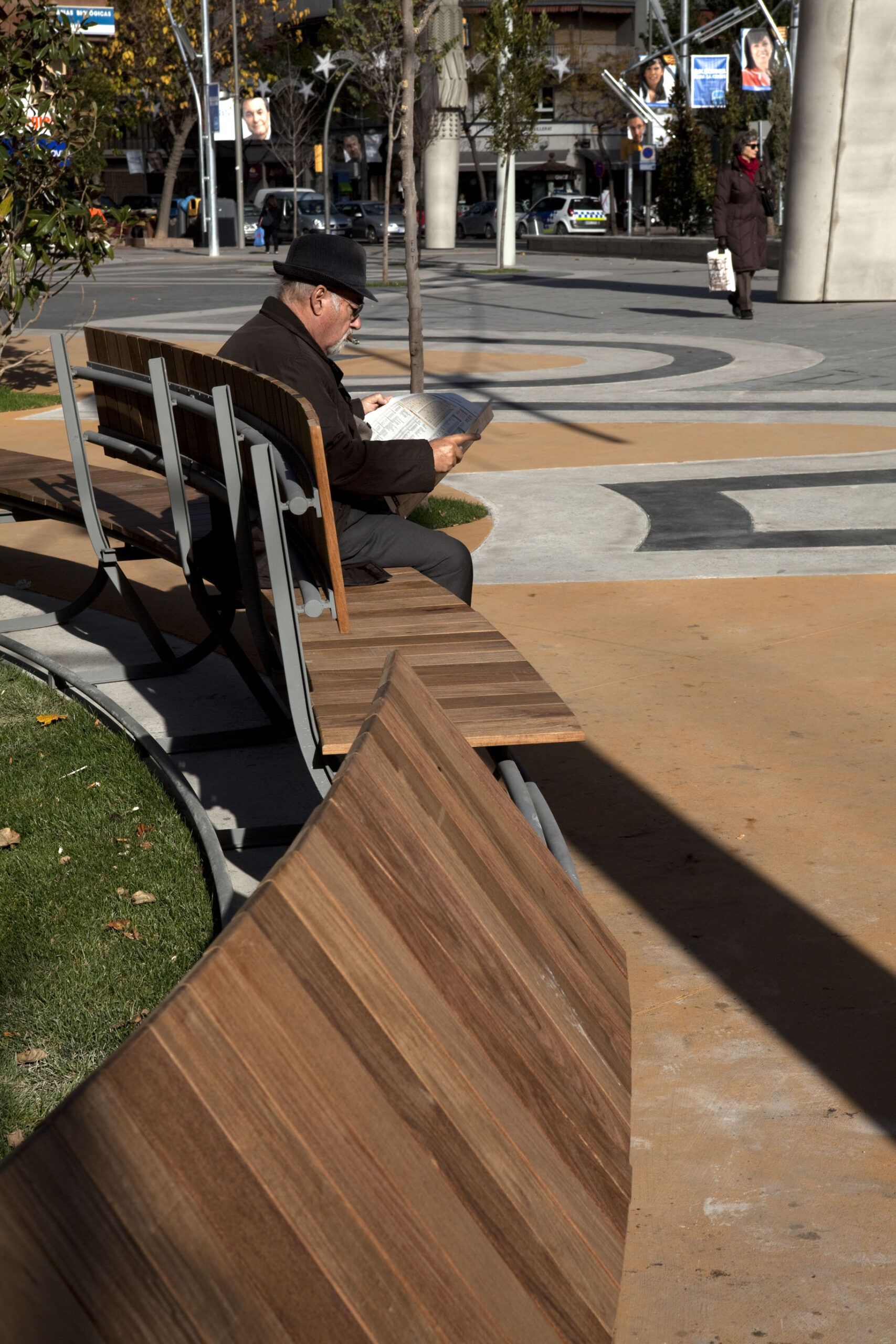
Plaza Ricard Viñes brings together the iconic landscape of La Seu Vella — Lleida’s most prominent cultural landmark — the Spanish musician Ricard Viñes and the symbolism of the labyrinth. With the intent to design an interactive Plaza, Miralles Tagliabue EMBT used the original etymology of the word ‘labyrinth’ to create irregular, “dancing” pathways, extending in multiple levels, made out of locally sourced stone. The location of the Plaza also serves as the official entrance into the city. Its labyrinthine form regulates the different functions spreading around it and creates spontaneous interactions within the public fabric of Lleida, becoming a true architecture of place.
Utrecht Town Hall Rehabilitation
By Miralles Tagliabue EMBT, Utrecht, Netherlands
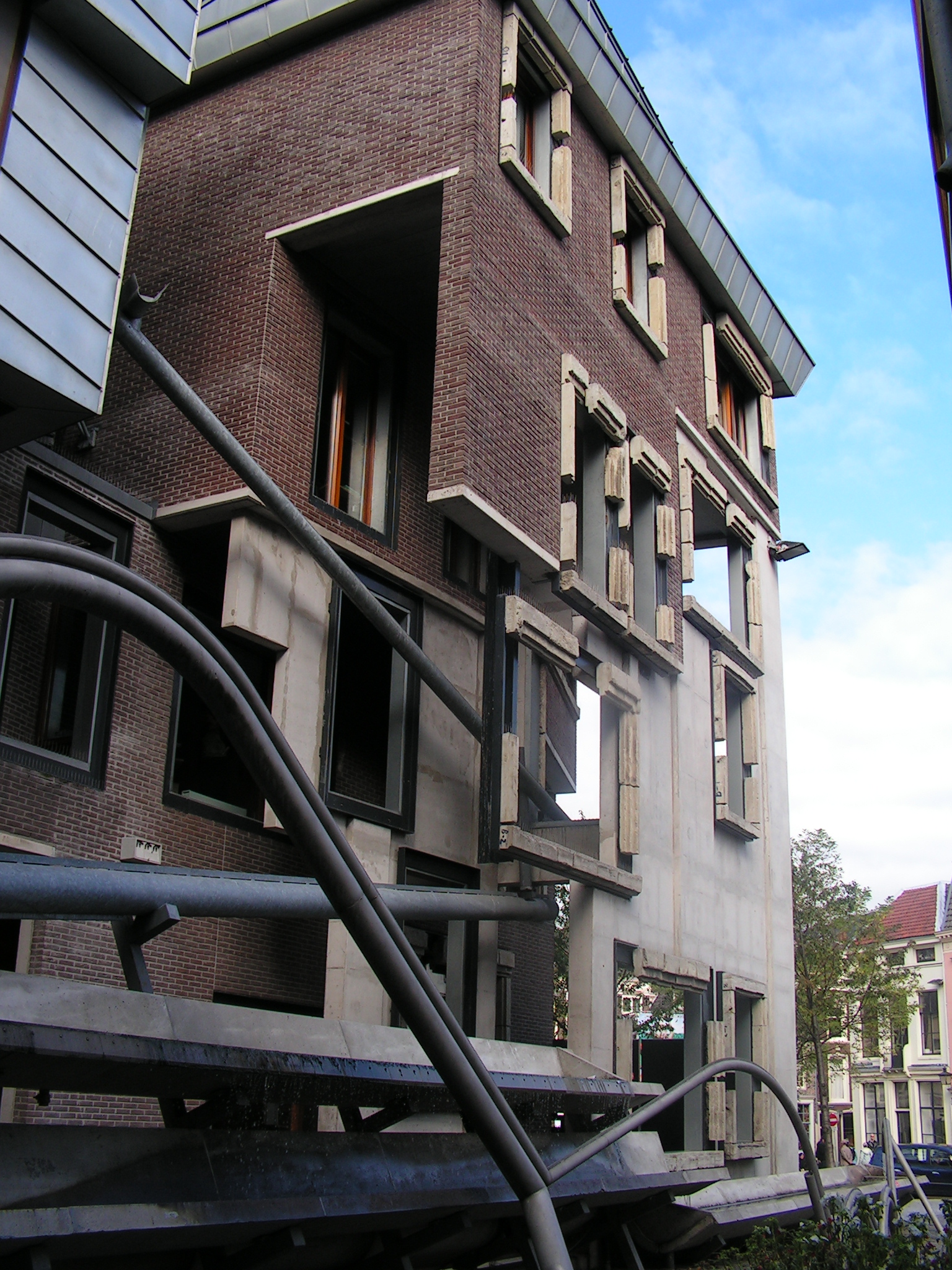
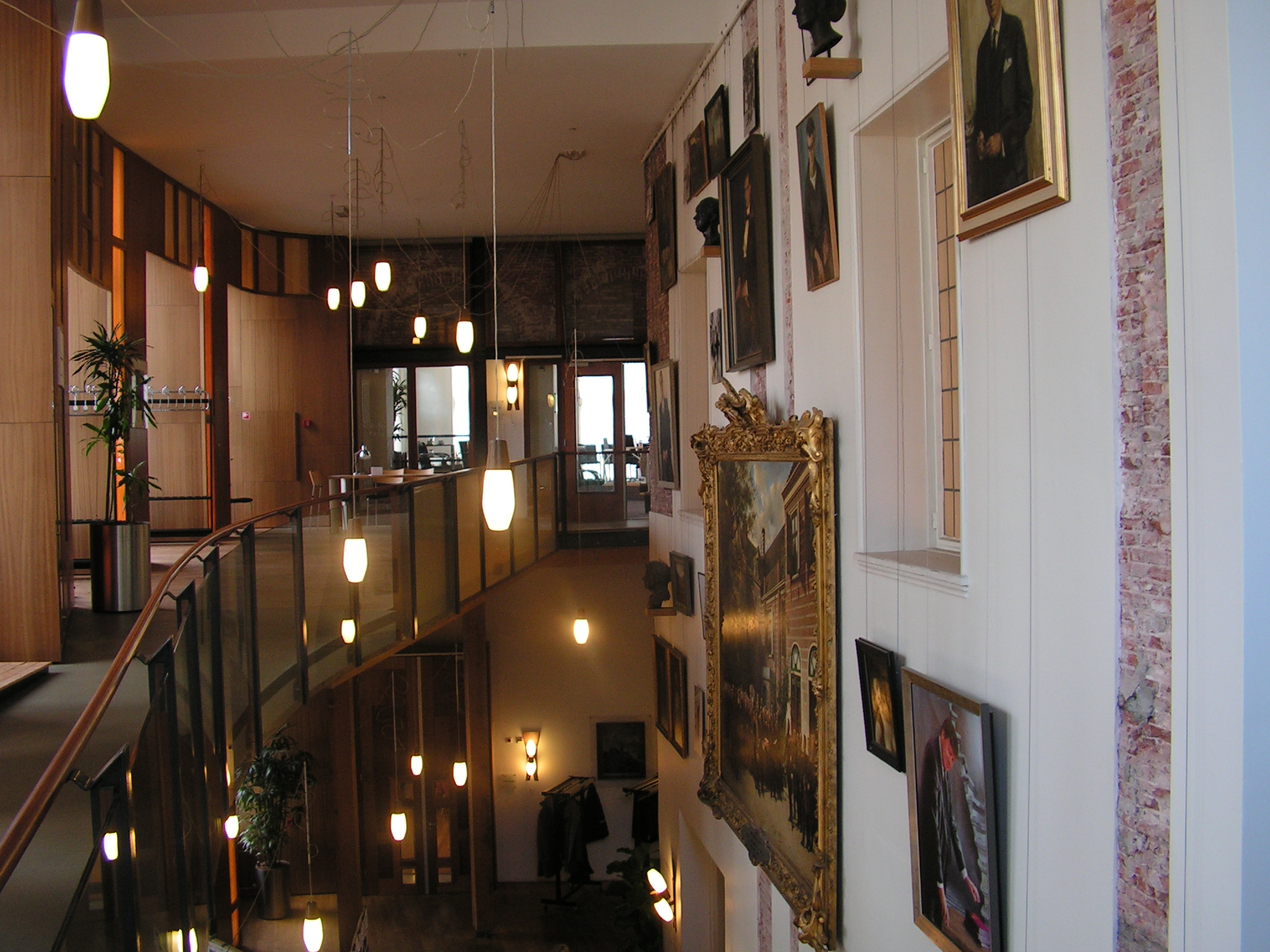
The original Utrecht Town Hall was a building with great historical value. Miralles Tagliabue EMBT used its neoclassical form as an inspiration for its extension, with spaces such as the ‘medieval room’ becoming rediscovered through its renovation. The new addition treated the municipality offices as an accumulation of different city structures, reflecting this in its inconsistent design forms and materials. In fact, to further integrate its diverse nature into the Dutch urban fabric, the building’s ground floor became a communal space fully accessible by the public.
Vigo University Campus
By Miralles Tagliabue EMBT, Vigo, Spain
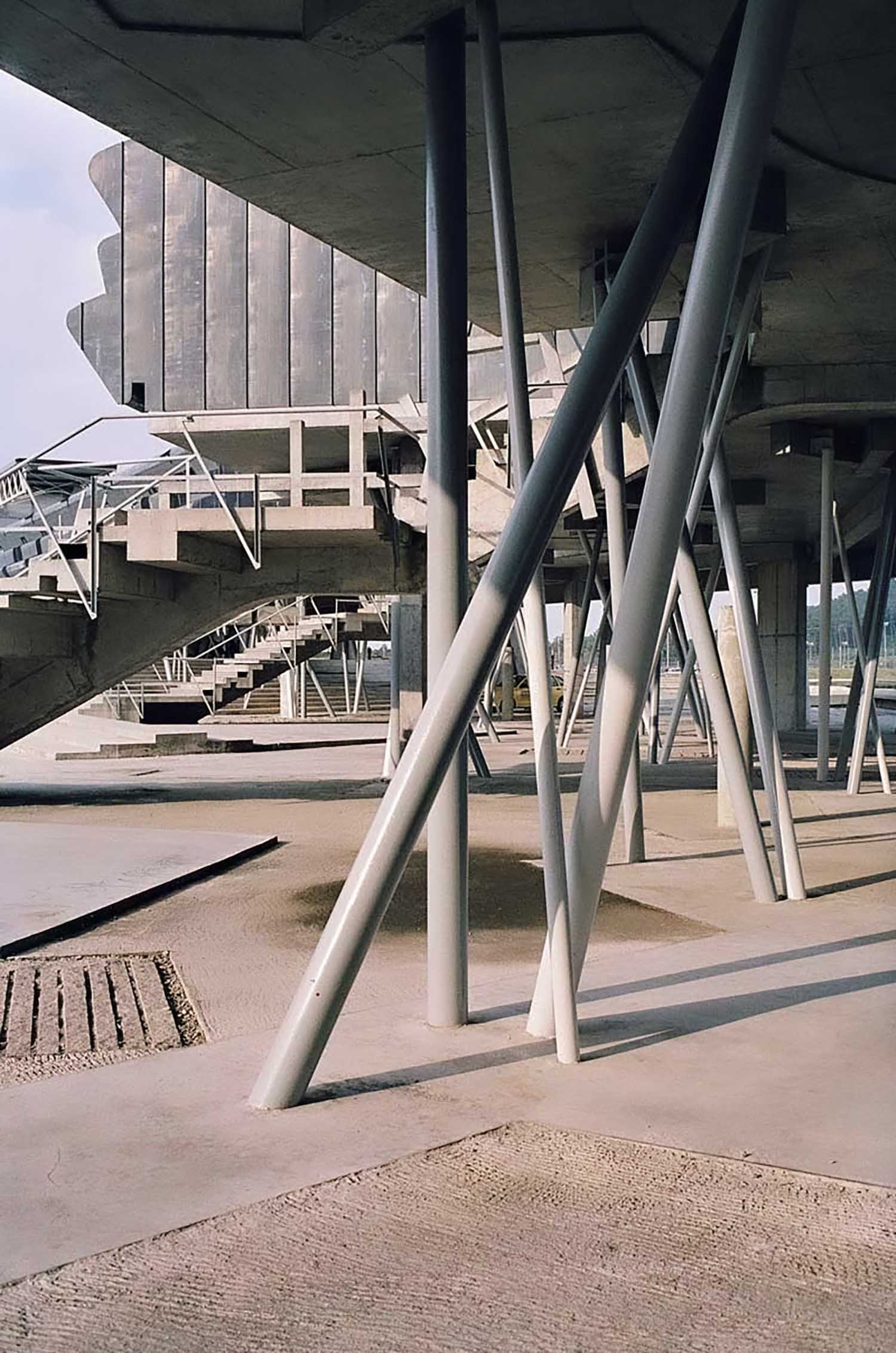
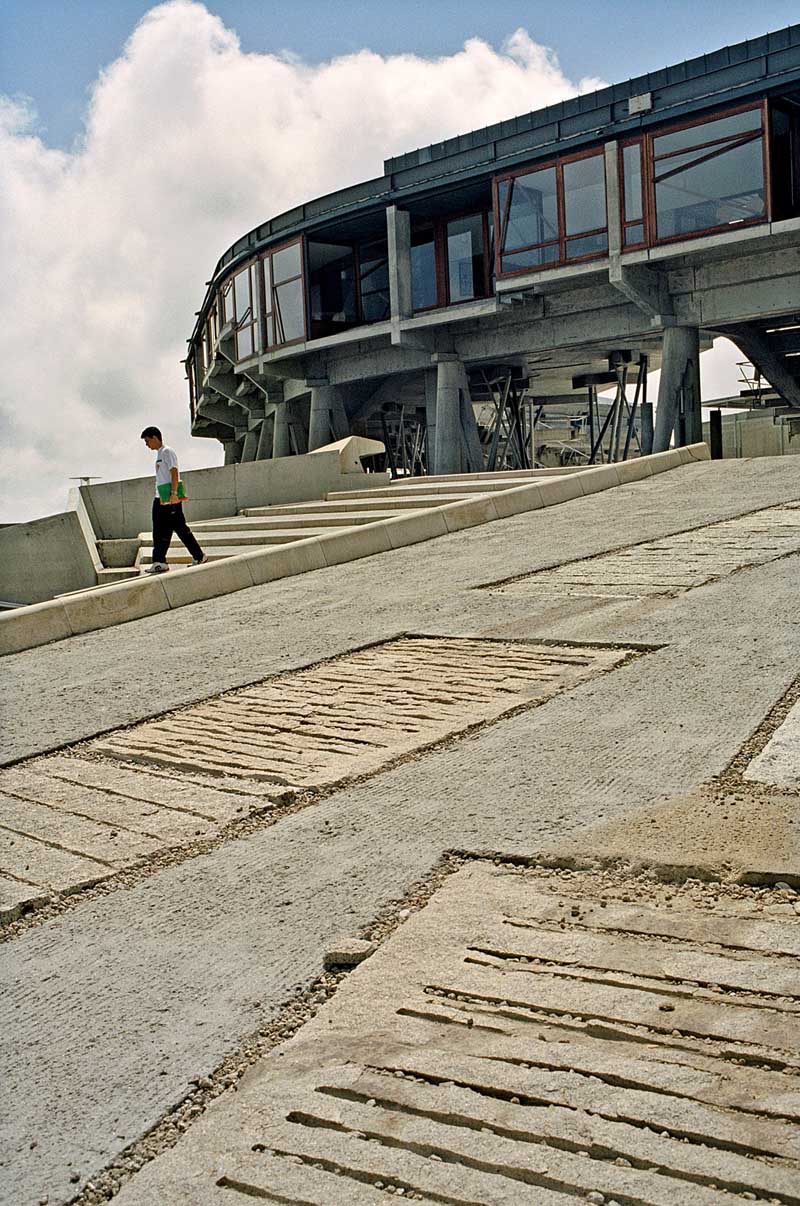
The Vigo University Campus project operates in two different timescales: a short-term transformation of the university’s campus in order to establish a denser sense of community — an architecture of place — and a longer-term task to redefine the surrounding landscape. Miralles Tagliabue EMBT’s primary aim was to exaggerate the natural conditions that encompassed the campus by utilising the existing inland valleys and sloping topography. The newly constructed landscape serves as fresh ground for fostering university activities and communal gatherings.
Diagonal Mar Park
By Miralles Tagliabue EMBT, Barcelona, Spain
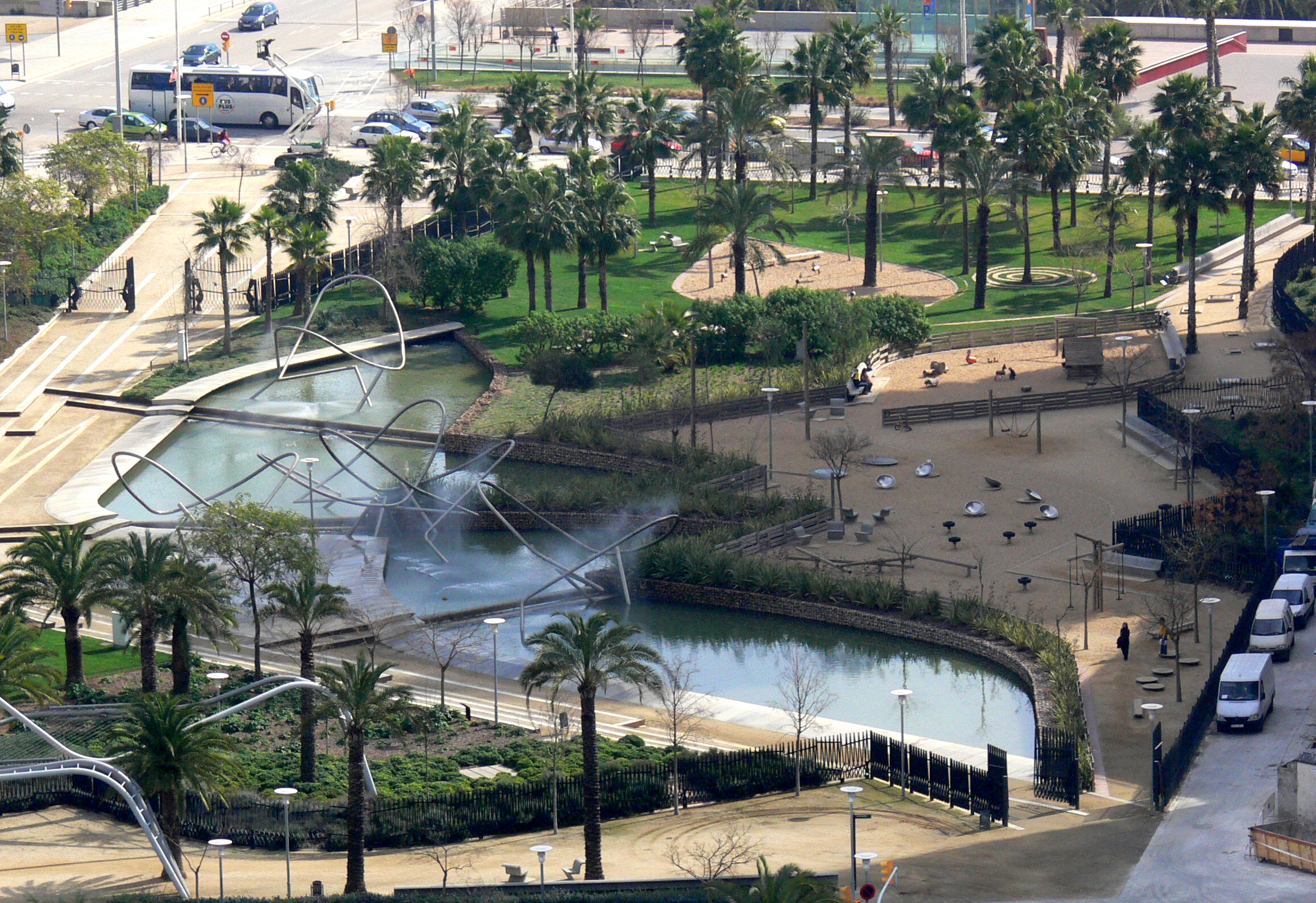
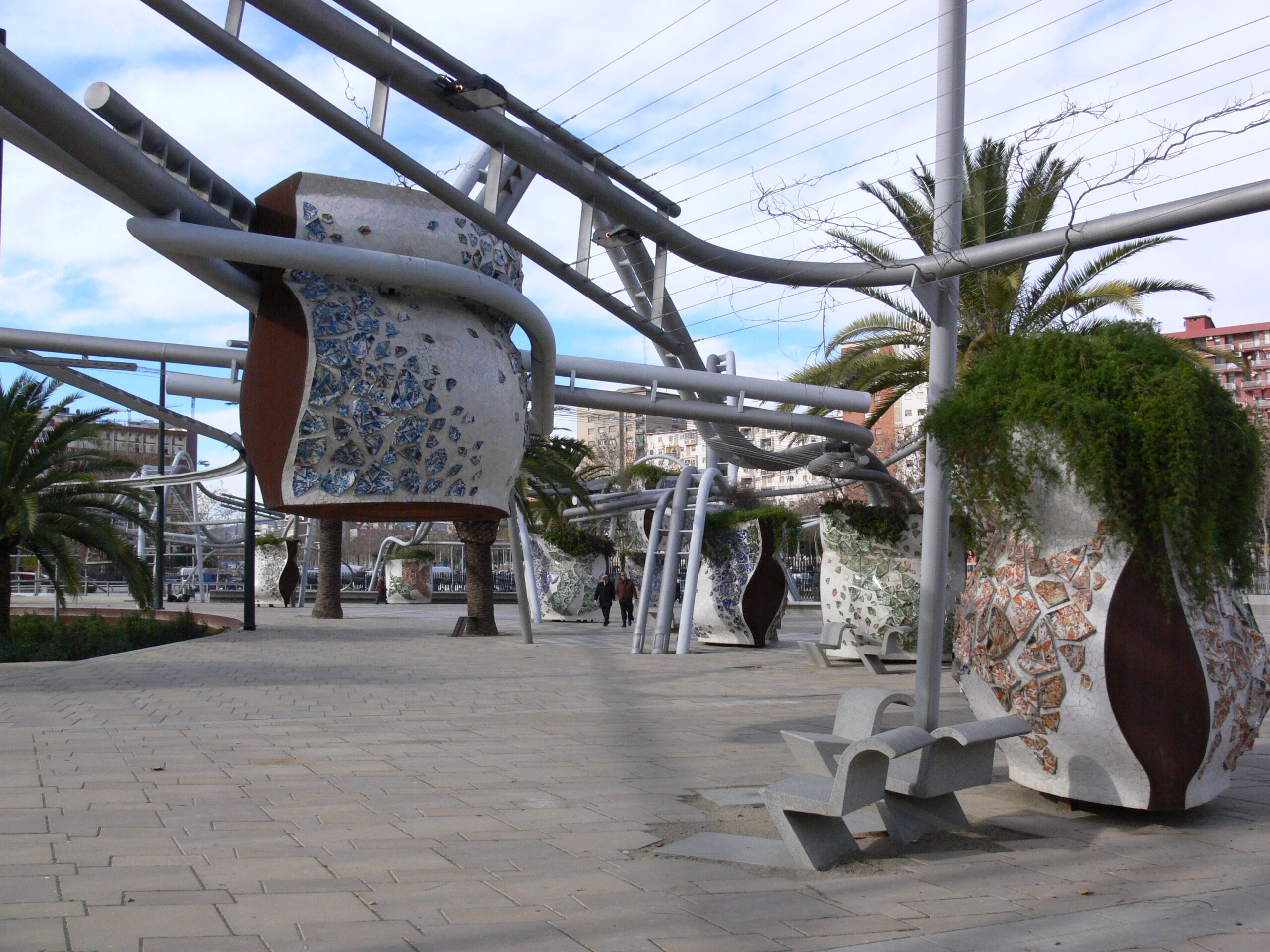
This next project is all about making intentional urban connections. Located next to the Barcelona waterfront as well as adjacent to some of the most vibrant areas of the city, Diagonal Mar Park is designed to bring those places together. Its design forms a series of paths for walking, biking, skating as well as for enclosing artificial ponds. The curved structure expands and thickens, sometimes becoming a surface to walk on and others a carefully curated piece of metallic and ceramic structure.
Santa Caterina Market
By Miralles Tagliabue EMBT, Barcelona, Spain
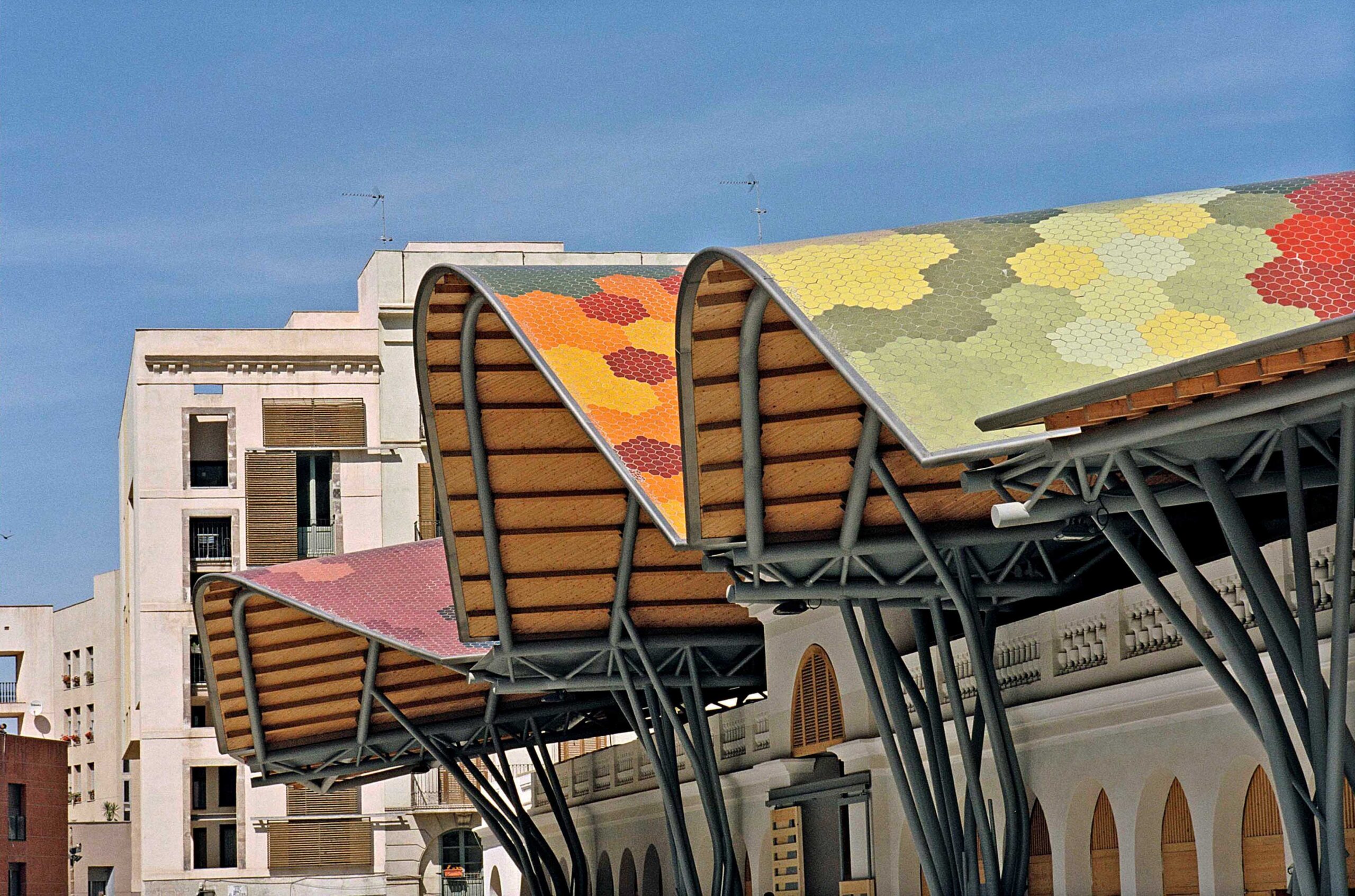
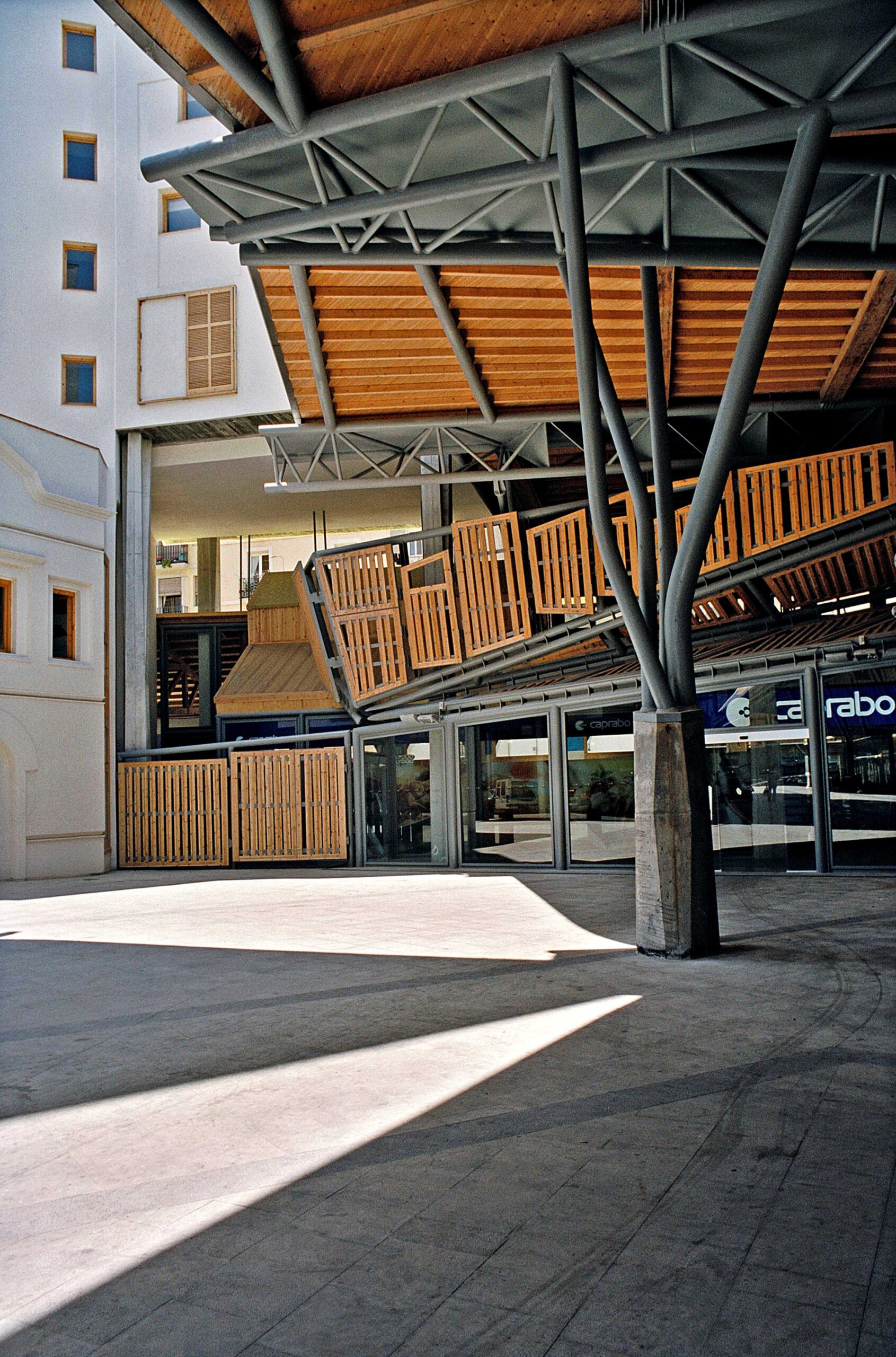
Located in Ciutat Vella, one of the oldest quarters of Barcelona, the historic Santa Caterina Market was restored by Miralles Tagliabue EMBT, who won the competition in 2005. Oddly, the market’s neighborhood appears almost as a standalone city by itself — a city within a city — and any effort for substantial intervention has been challenged by the complex, local planning regulations.
Eventually, Miralles Tagliabue EMBT restored Santa Caterina Market by designing a commercial food market, combined with a distinct residential zone and adjacent public spaces that integrated all the neighborhood activities. The market’s most prominent feature is a gleaming, colourful roof supported by old and new infrastructure and creating a hybrid design that reorganises the flows of public and private space. Santa Caterina Market operates as a true architecture of place in the heart of Barcelona.
Architizer’s new image-heavy daily newsletter, The Plug, is easy on the eyes, giving readers a quick jolt of inspiration to supercharge their days. Plug in to the latest design discussions by subscribing.

