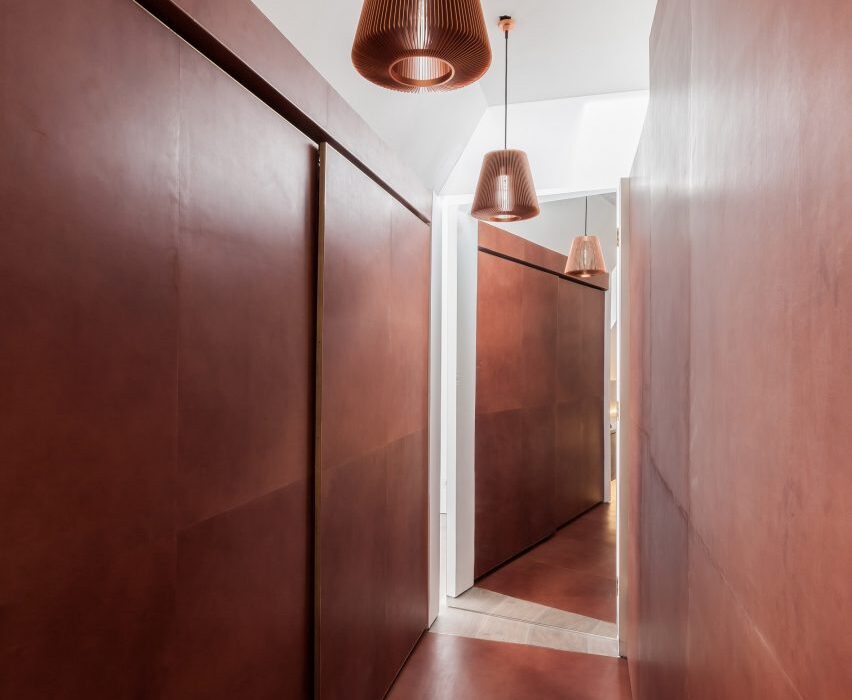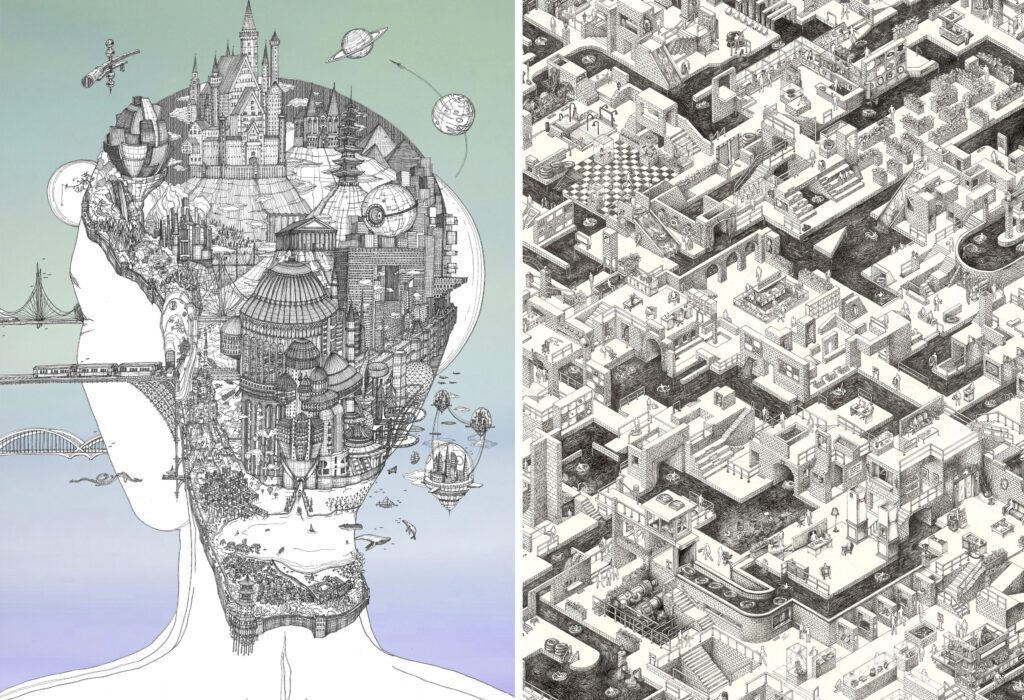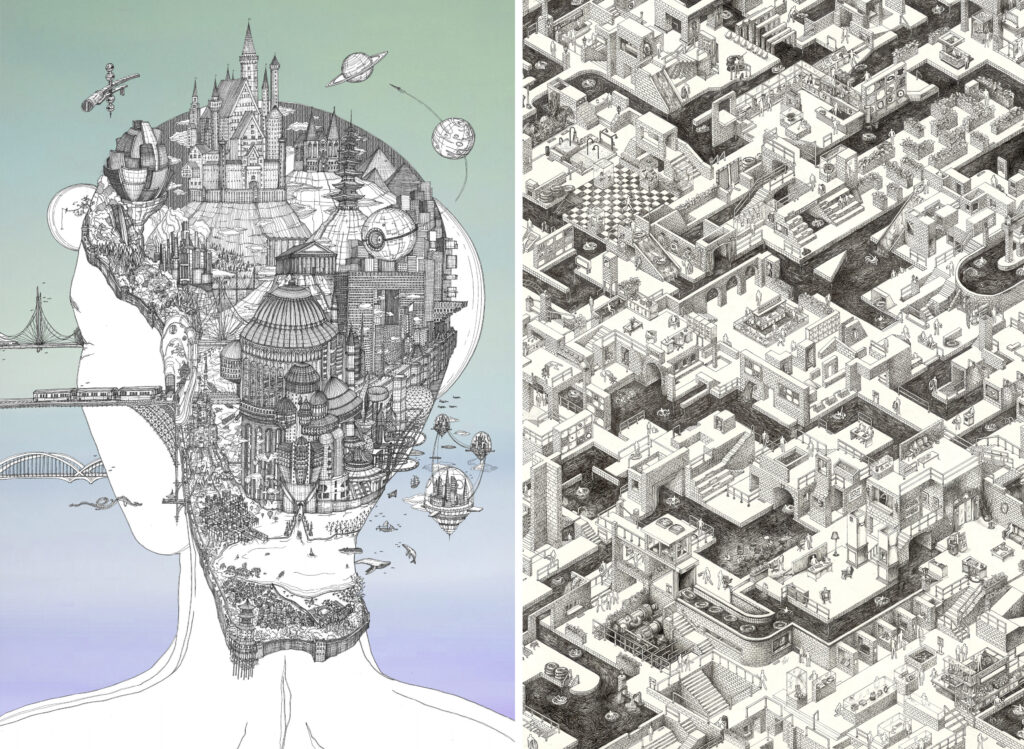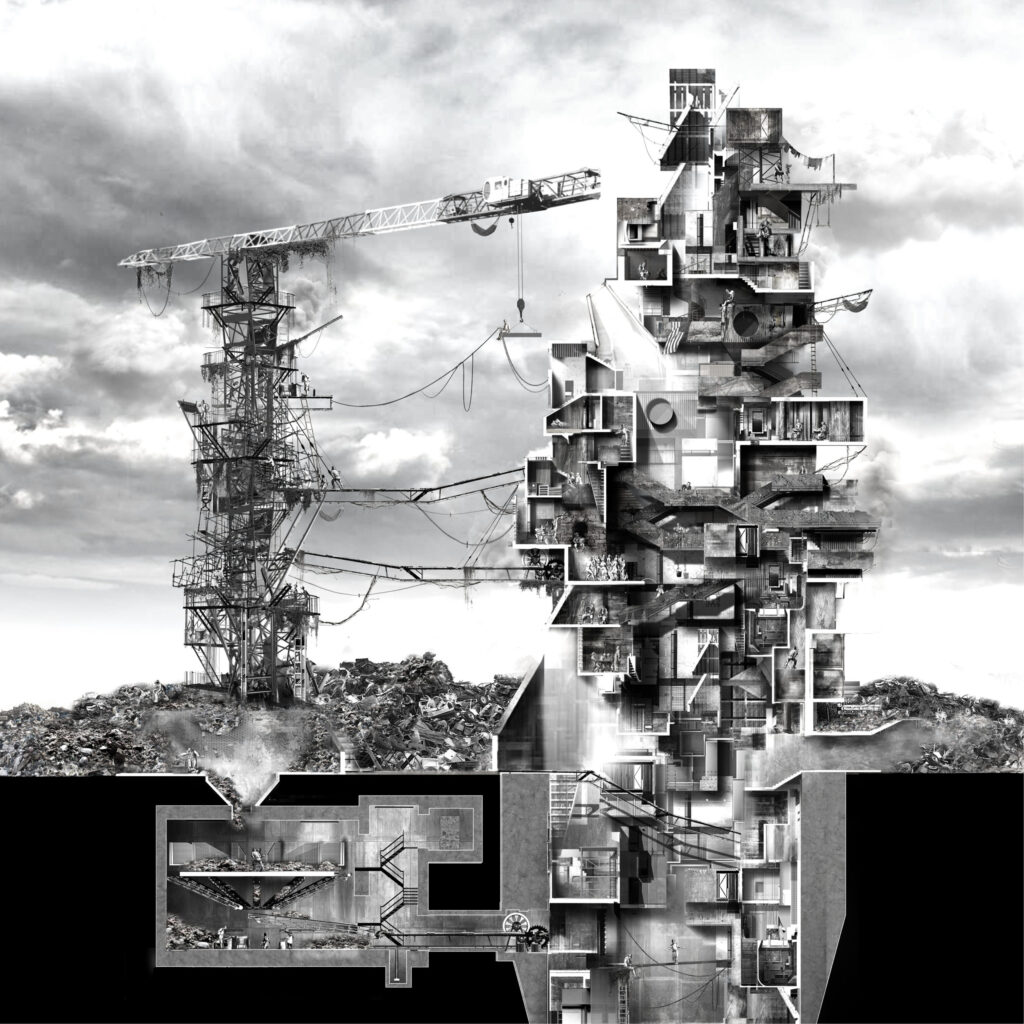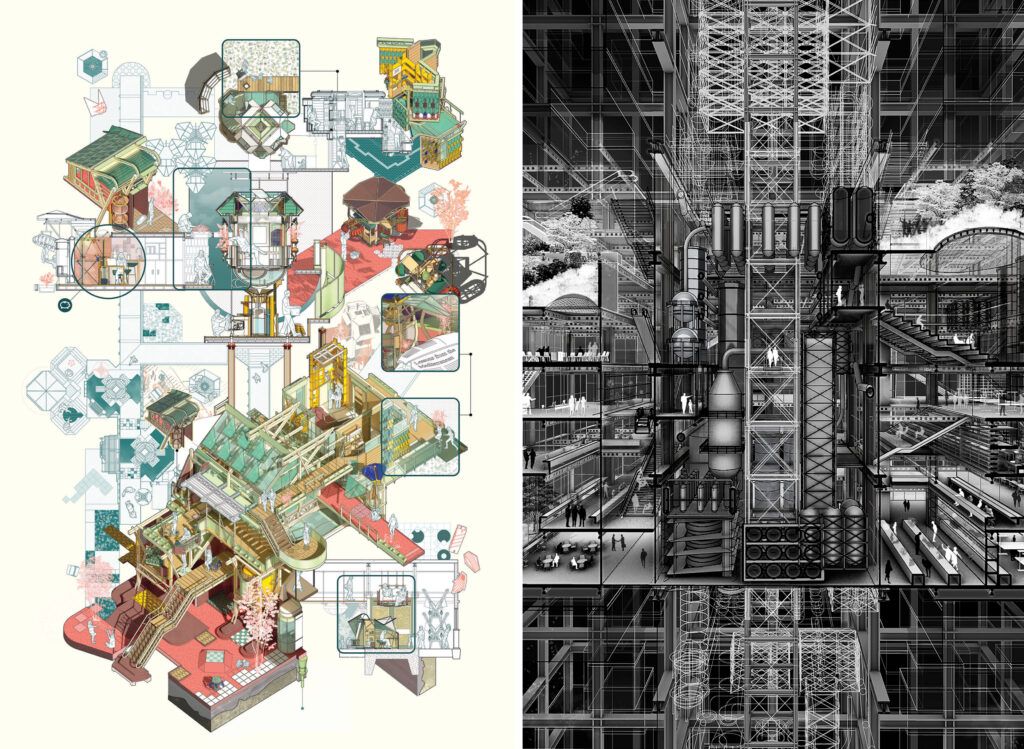Eight homes where wardrobes are used as a focal point
Statement wardrobes with red-leather doors and bright yellow shelving feature in this lookbook, which proves clothes storage does not have to be a blight on the interior.
It’s not unusual for wardrobes to be pared-back and concealed in residential interiors, often in an attempt to hide clutter and retain focus on other furnishings and finishes.
However, this lookbook spotlights the works of architects challenging this idea and using essential clothing storage as an opportunity to create a focal point in a home.
This is the latest in our lookbooks series, which provides visual inspiration from Dezeen’s archive. For more inspiration see previous lookbooks featuring pergolas, guesthouse interiors and bedrooms with bathtubs.
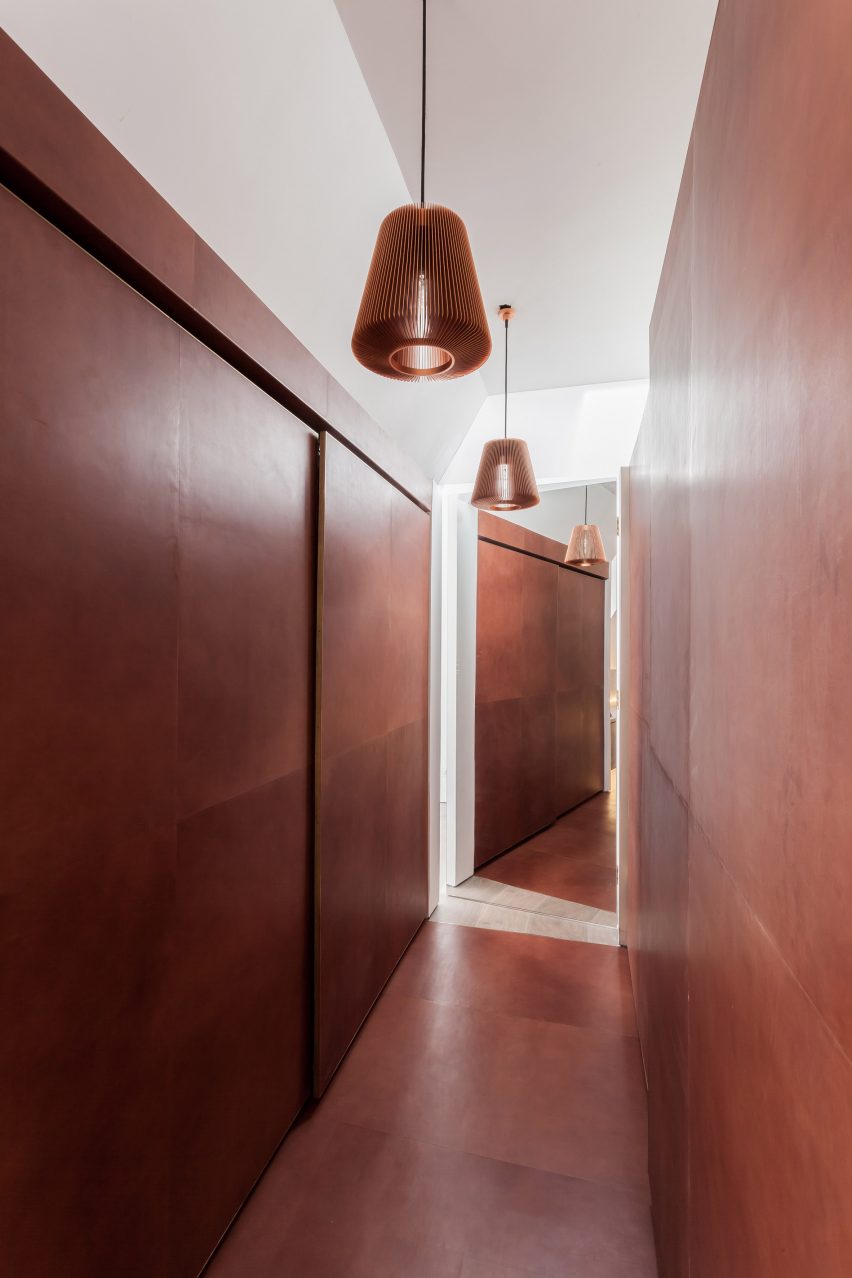
Leather Dressing, UK, by Simon Astridge
Rust-coloured leather lines the floor and sliding wardrobe doors of this dressing room, which architect Simon Astridge designed as an eye-catching centrepiece in a refurbished London house.
“The best part of the leather tunnel is the lovely fresh leather smell you get every time you get out of bed to get dressed,” said Astridge.
Find out more about Leather Dressing ›
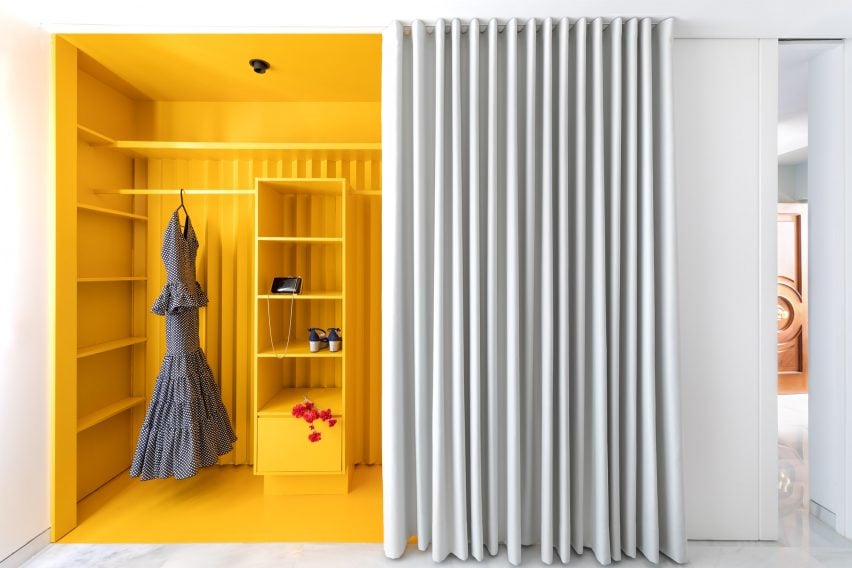
Casa Triana, Spain, by Studio Noju
This vivid yellow wardrobe is among the brightly coloured spaces in Casa Triana, an open-plan apartment by Studio Noju in Seville.
Its bright shelves and surfaces pop against its white surroundings and form a striking backdrop to the owner’s clothes. While forming a feature of the home, it also helps to create the illusion of having separate spaces within its open plan.
Find out more about Casa Triana ›
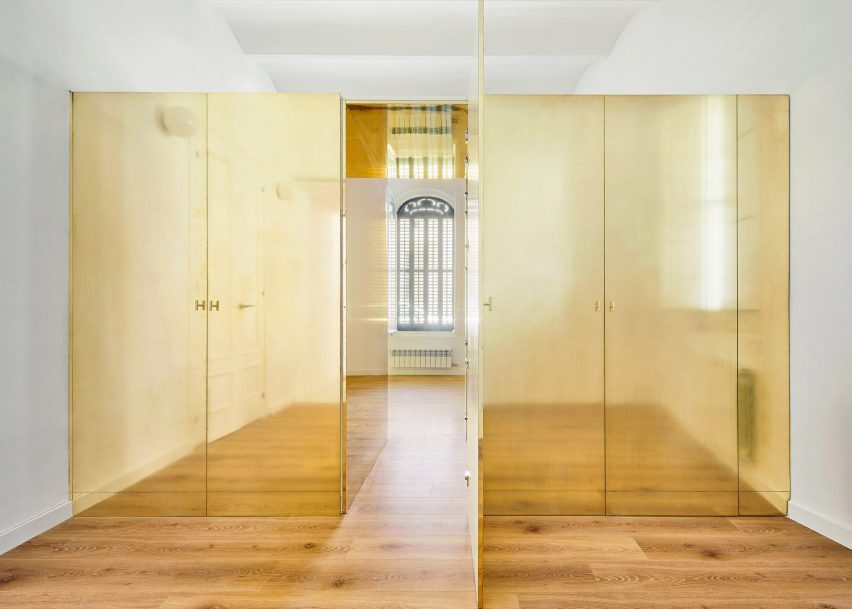
The Magic Box Apartment, Spain, by Raúl Sánchez Architects
This shiny brass wardrobe at the centre of an apartment near Barcelona in Spain was intended to resemble a precious jewellery box. It also acts as a partition between two rooms, featuring a “secret passageway” in its middle.
“I love brass, and in this precise project it gave that magic look, that look of a precious object,” said architect Raúl Sánchez.
Find out more about The Magic Box Apartment ›
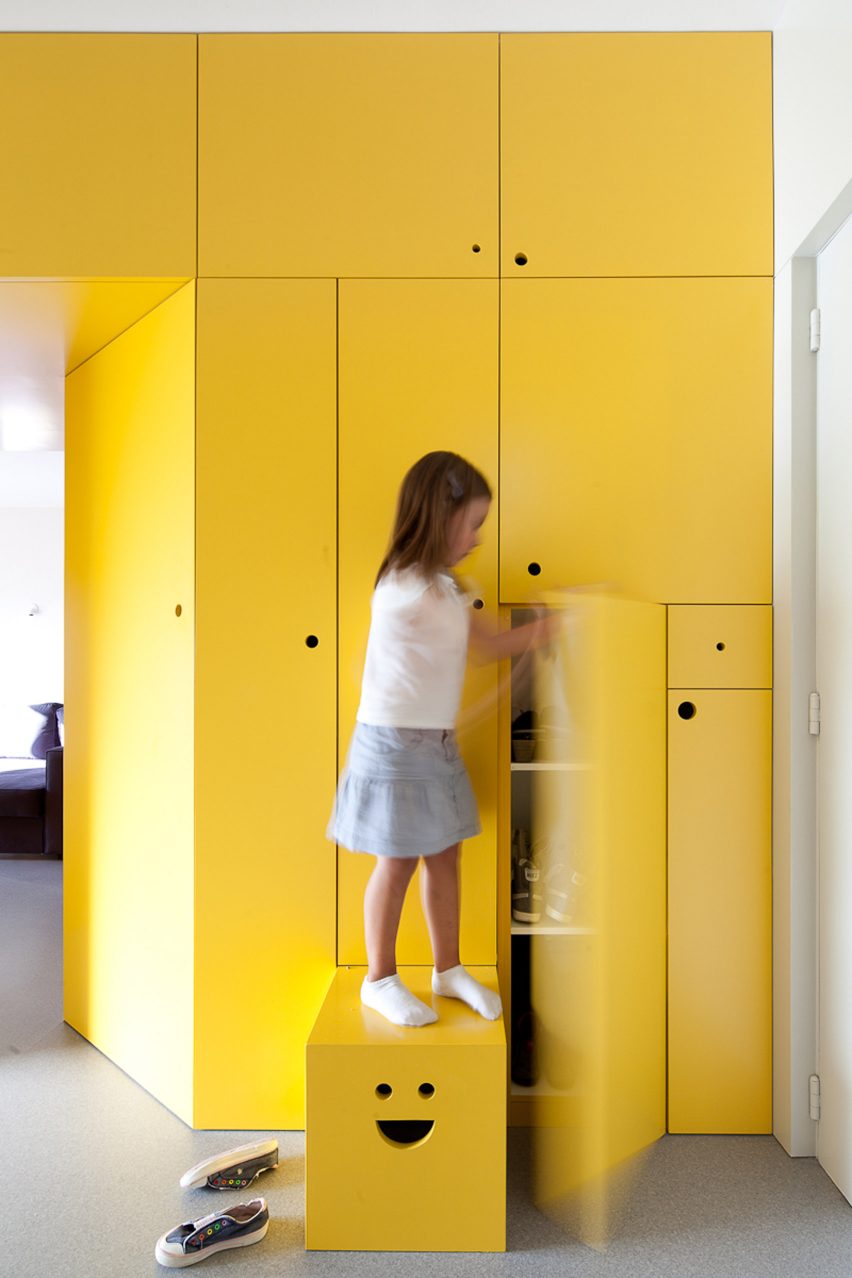
Yellow Apartment Renovation, Portugal, by Pedro Varela & Renata Pinho
Yellow was also used by architects Pedro Varela & Renata Pinho to colour this wardrobe, which is located in an apartment in Portugal.
The wardrobe forms part of a wall of storage that divides the apartment. Finishing touches include different-sized circular openings for use as handles and a step that is pulled out of the wall with a smiley-face cut-out.
Find out more about Yellow Apartment Renovation ›
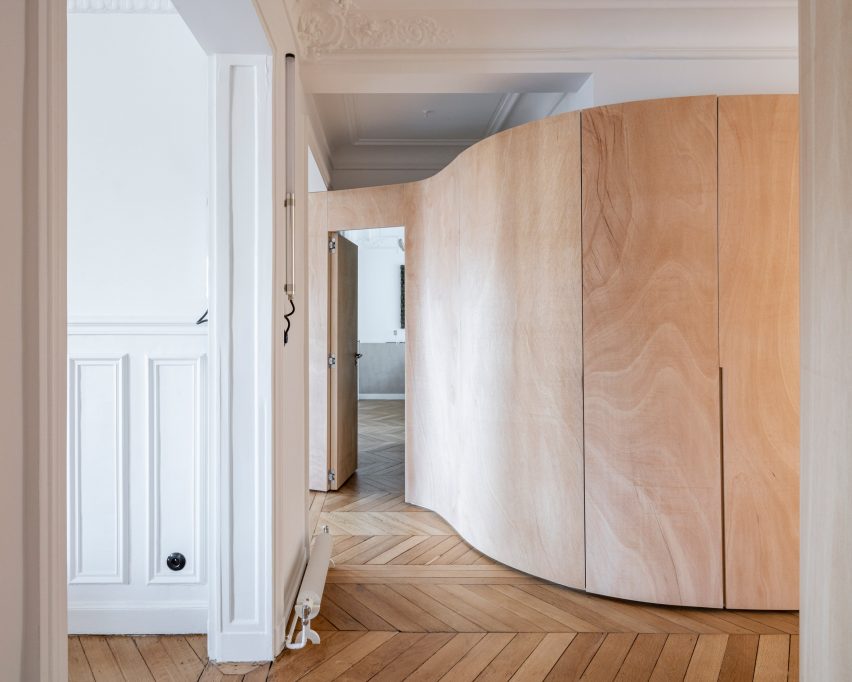
Wood Ribbon, Paris, by Toledano + Architects
This Parisian apartment is named Wood Ribbon after the sinuous plywood wall that snakes through its interior.
While dividing the residence into three zones, the structure also incorporates several doorways, a dressing room and storage areas for clothes, including one in the hallway.
Find out more about Wood Ribbon ›
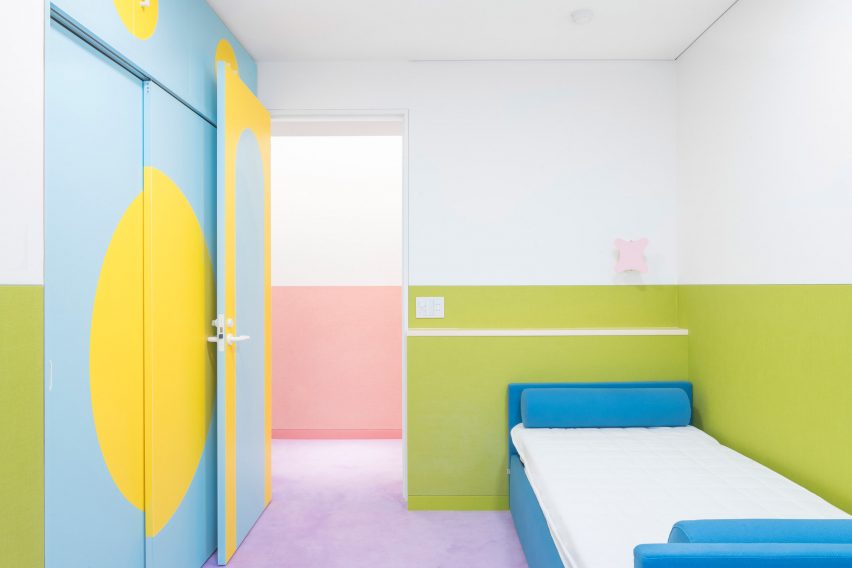
Nagatachō Apartment, Tokyo, by Adam Nathaniel Furman
A sugar-sweet colour palette fills every corner of the Nagatachō Apartment, which designer Adam Nathaniel Furman created for a retired expat couple in Tokyo.
This includes the bedroom, where a built-in wardrobe is outlined by bright baby-blue doors and yellow semicircular motifs that stand out against the white and green walls on either side.
Find out more about Nagatachō Apartment ›
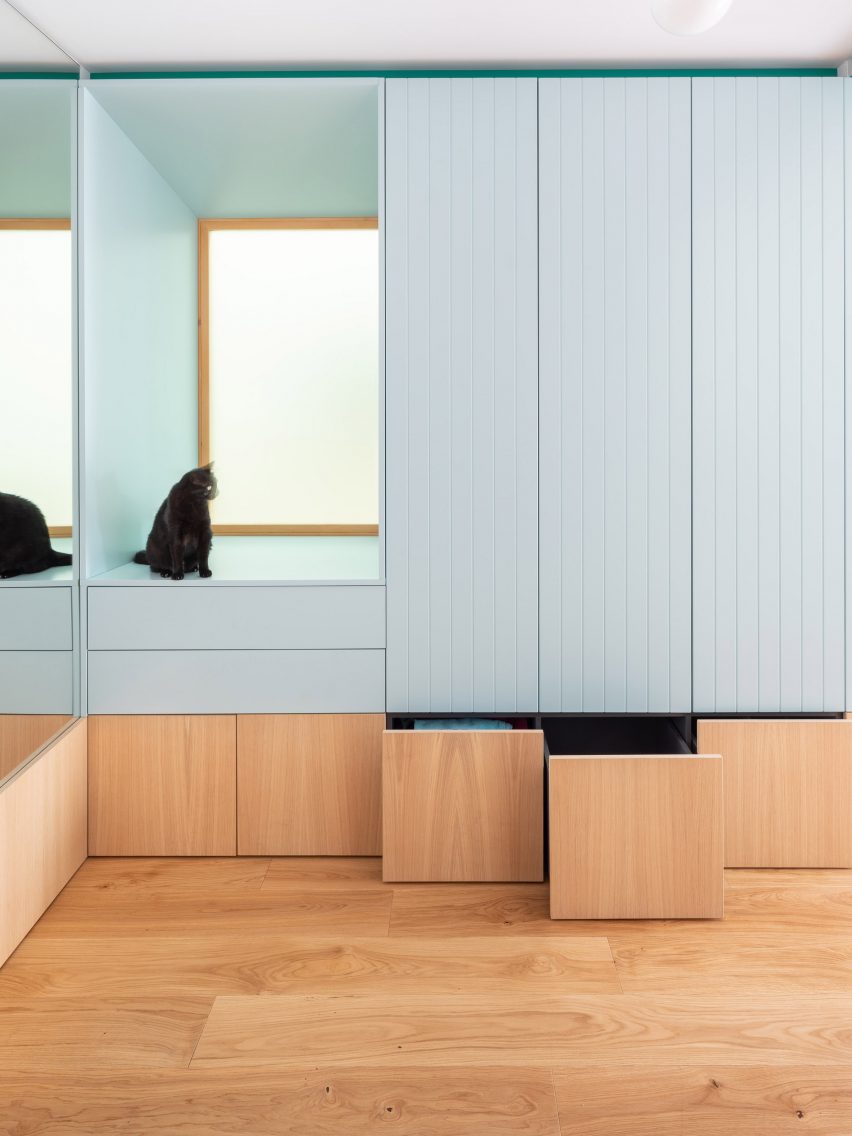
Galla House, Spain, by Cavaa
Though it sits seamlessly against the wall, the detailed design of this wardrobe ensures makes it a standout feature of the Galla House in Spain.
It features wooden drawers for shoes and taller blue-painted cupboards for hanging clothes, alongside a deep window seat that is enjoyed by the home’s feline occupants.
Find out more about Galla House ›
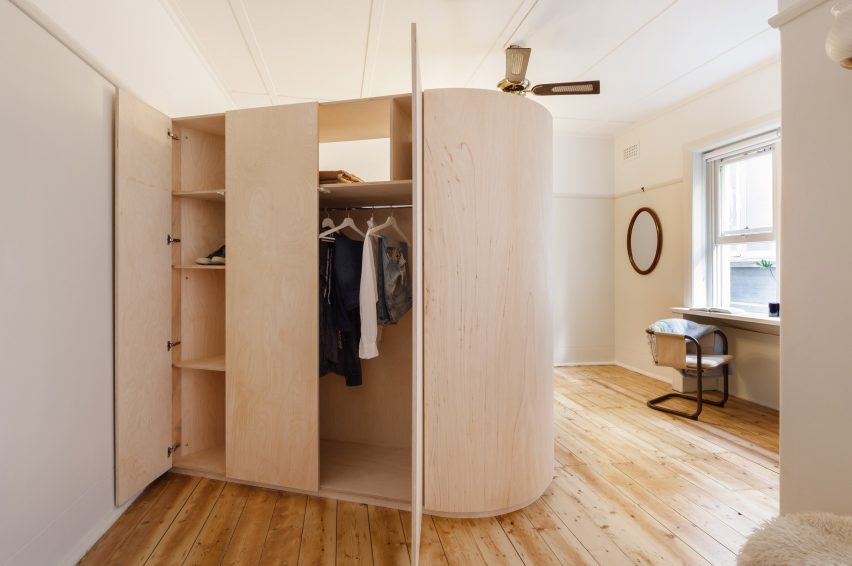
Versailles Studio Apartment, Australia, by Catseye Bay Design
Catseye Bay Design designed the wooden wardrobe of Versailles Studio Apartment to double as a privacy screen for the bed.
Projecting diagonally from one of the bedroom walls, the two-metre-high structure incorporates clothes storage and shelving on the other side. Alongside the bed, it conceals an upholstered bench that looks out to a window.
Find out more about Versailles Studio Apartment ›
This is the latest in our lookbooks series, which provides visual inspiration from Dezeen’s archive. For more inspiration see previous lookbooks featuring pergolas, guesthouse interiors and bedrooms with bathtubs.

