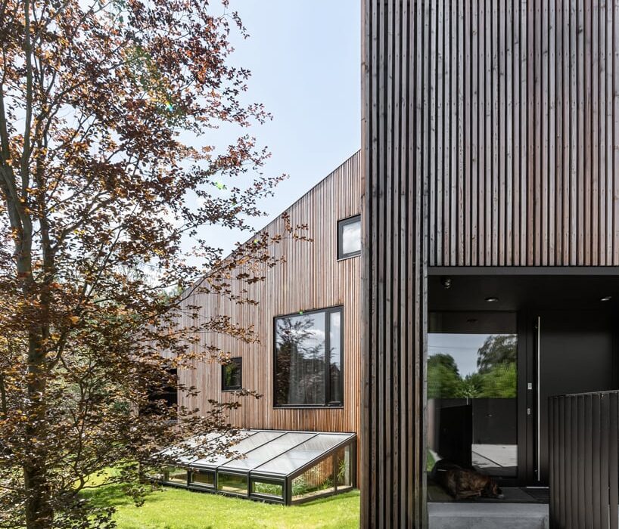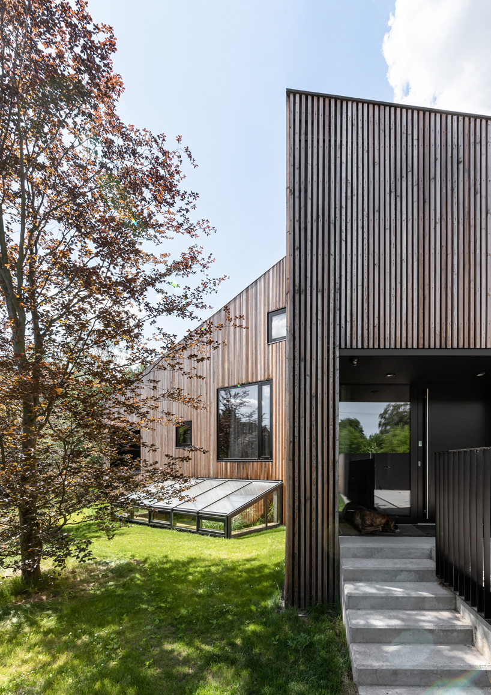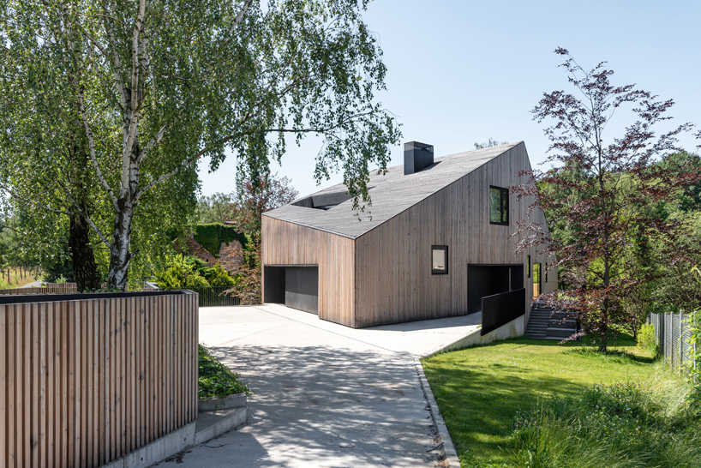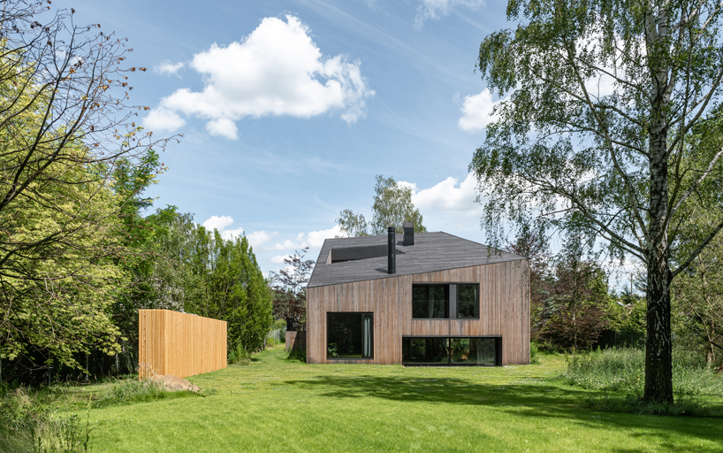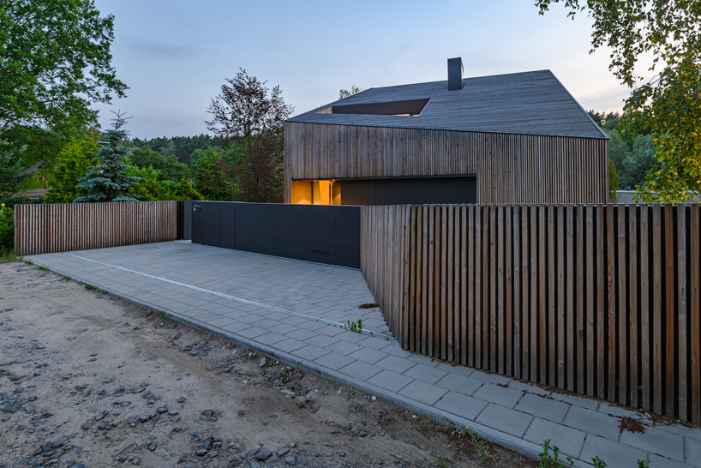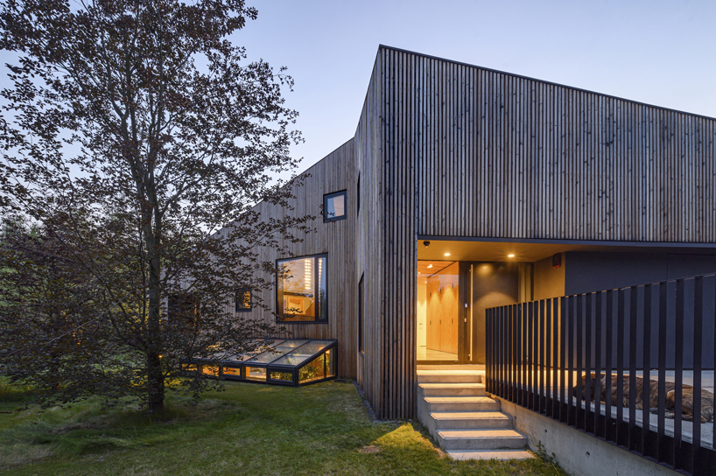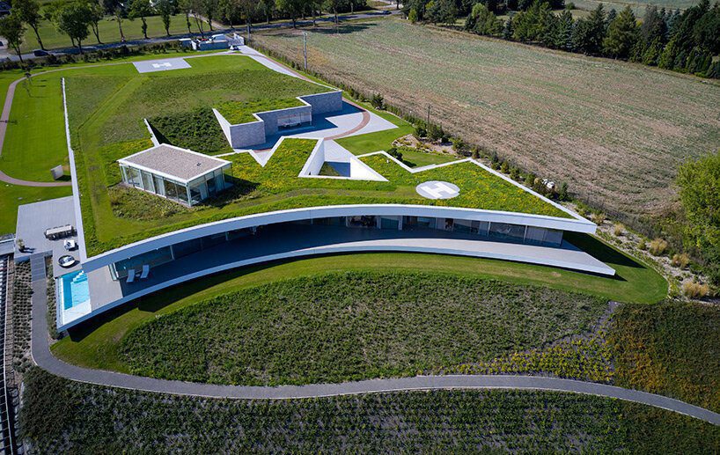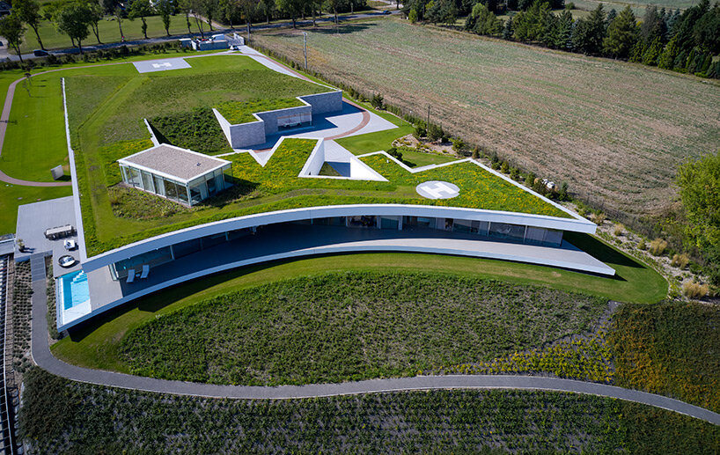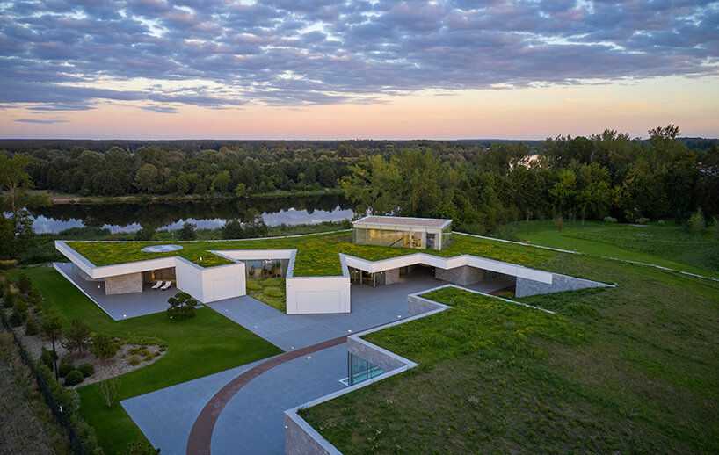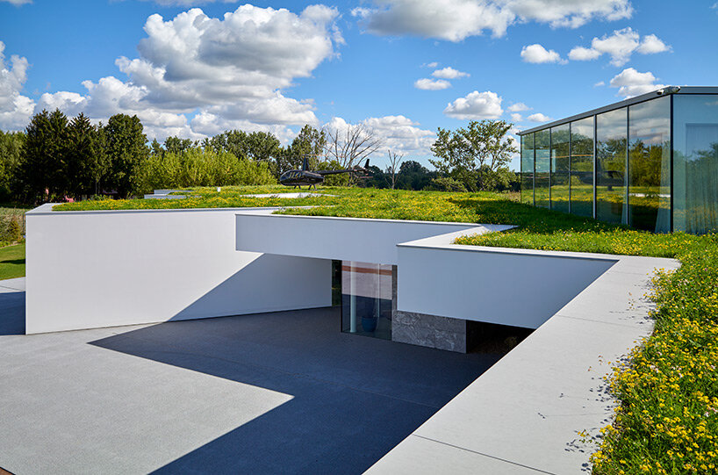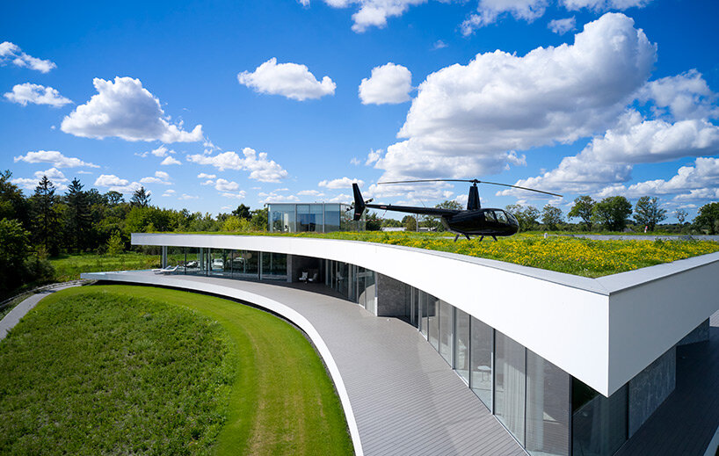Poland is a country that has been through severe political, economic and social turmoil in Eastern European history. The constantly shifting borders, postwar destruction and the catalytic role of the communist party, played a major in shaping the country’s identity. Emerging from the post-war ruins, Polish architecture was mainly a series of Brutalist structures, symbolizing the power and dominance of the governing totalitarian regimes. The famous book Brutal Poland is a photographic exploration that captures and exhibits the country’s distinctive Brutalist legacy.
However, after the 1950s and the country’s gradual de-Stalinization, architects were progressively crossing to the other side of the Iron Curtain, bringing elements of western modernism into their architecture. A large series of housing construction initiatives as well as high profile public buildings took place leading to the now iconic contemporary works of Polish architects Karol Żurawski, Krzysztof Ingarden and Daniel Libeskind. Undoubtedly, contemporary architecture firms hold great respect of the country’s iconic Brutalist character. Still, during the past two decades, they have transformed the Polish built environment into a collection of sensitively designed buildings, which have broken free of the massive forms and the raw concrete surfaces that had once been the norm of Polish architecture.
With so many architecture firms to choose from, it’s challenging for clients to identify the industry leaders that will be an ideal fit for their project needs. Fortunately, Architizer is able to provide guidance on the top design firms in Poland based on more than a decade of data and industry knowledge.
How are these architecture firms ranked?
The following ranking has been created according to key statistics that demonstrate each firm’s level of architectural excellence. The following metrics have been accumulated to establish each architecture firm’s ranking, in order of priority:
- The number of A+Awards won (2013 to 2023)
- The number of A+Awards finalists (2013 to 2023)
- The number of projects selected as “Project of the Day” (2009 to 2023)
- The number of projects selected as “Featured Project” (2009 to 2023)
- The number of projects uploaded to Architizer (2009 to 2023)
Each of these metrics is explained in more detail at the foot of this article. This ranking list will be updated annually, taking into account new achievements of Poland architecture firms throughout the year.
Without further ado, here are the 30 best architecture firms in Poland:
30. PORT

© Stan Zajączkowski (http://zajaczkowski.eu)
PORT means openess to us. The courage to gaze far into the unknown.Breathing fresh air. A place where different units arrive and depart. Many meanings are contained in the port. Variety and stabilization, technique and elemental strength, freshness, smell and taste of the ocean… Cooperation and individualitthe ocean… Cooperation and individuality. Freedom, joy, sometimes longing.
By saying Christian Norberg-Schulz ‘ ”Port” is, moreover, one of the most recognizable types of space, and in many languages this word is used as synonyms for security and belonging. (…) For people growing up in ports, the boat becomes a significant means of communication, giving them great freedom to choose the roads. Each project is part of our life-time, therefore every time we work hard to achieve something beautiful, important and interesting.
Some of PORT’s most prominent projects include:
The following statistics helped PORT achieve 30th place in the 30 Best Architecture Firms in Poland:
| Featured Projects |
2 |
| Total Projects |
4 |
29. Toprojekt

© Toprojekt
We work within the scope of the budget and the scale of the project. Sometimes we need to use a brick known for millennia, and in other place parametrically designed panels. We are interested in the processes from the emergence of the need, through all stages of the investment, to the operation of the building and the aging of materials. Even if we use the most common and long-proven methods, we always wonder if this is really a good choice, or if it can be done in better way. We still have more questions than answers.
Some of Toprojekt’s most prominent projects include:
The following statistics helped Toprojekt achieve 29th place in the 30 Best Architecture Firms in Poland:
| Featured Projects |
2 |
| Total Projects |
17 |
28. ANALOG
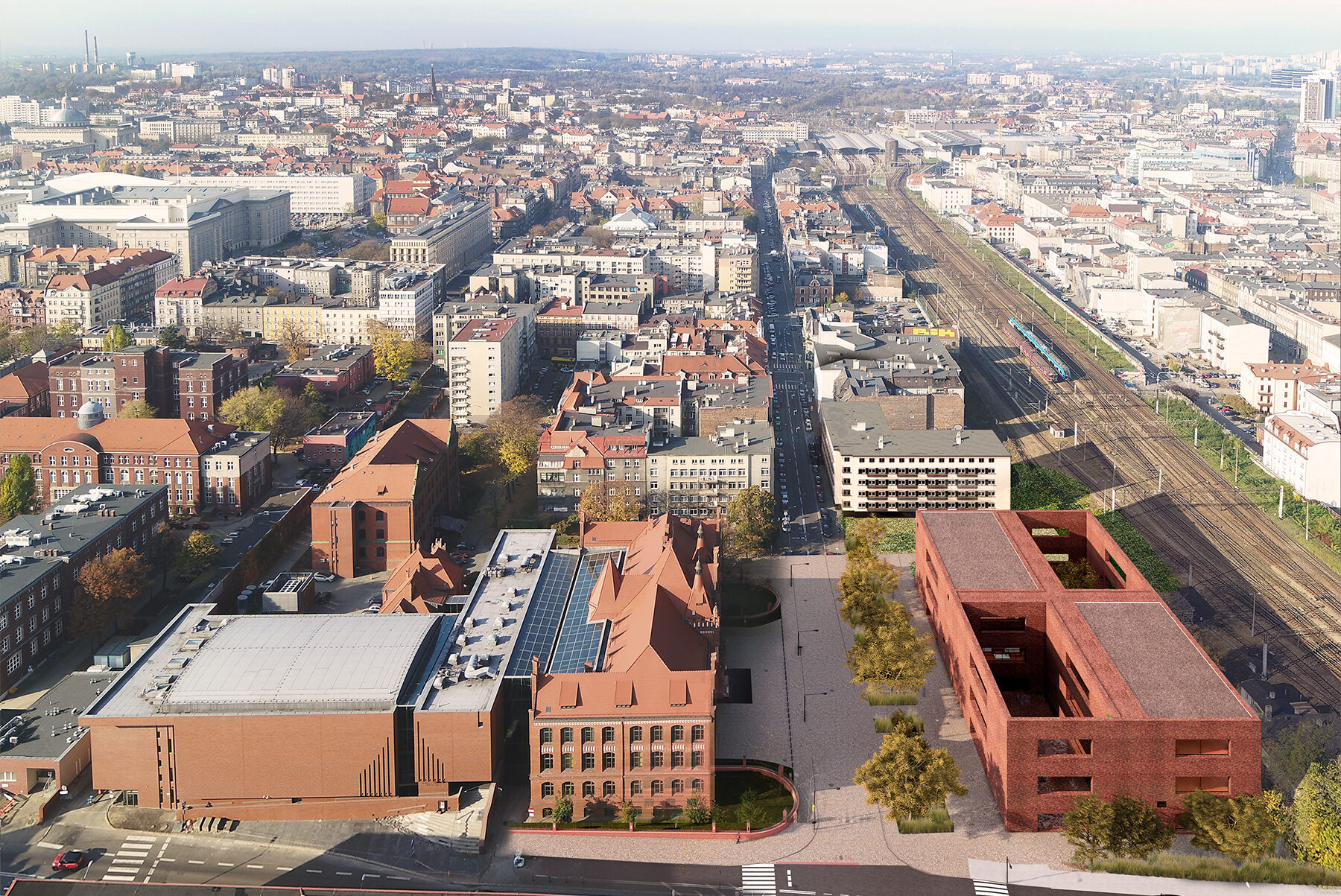 ANALOG is an architecture studio run by Piotr Smierzewski. The projects by Piotr Smierzewski stand out for a strong sense of “place” and deep knowledge of the theory of architecture, what allows to reduce architecture to its very essence.
ANALOG is an architecture studio run by Piotr Smierzewski. The projects by Piotr Smierzewski stand out for a strong sense of “place” and deep knowledge of the theory of architecture, what allows to reduce architecture to its very essence.
Some of ANALOG’s most prominent projects include:
- Factory Full of Life, Dabrowa Gornicza, Poland
- A1, Koszalin, Poland
- Music School, Rybnik, Poland
- LO06, Kolobrzeg, Poland
- AZ15, Koszalin, Poland
The following statistics helped ANALOG achieve 28th place in the 30 Best Architecture Firms in Poland:
| A+Awards Winner |
1 |
| Total Projects |
12 |
27. 90 Architekci, Piotr Czarnecki
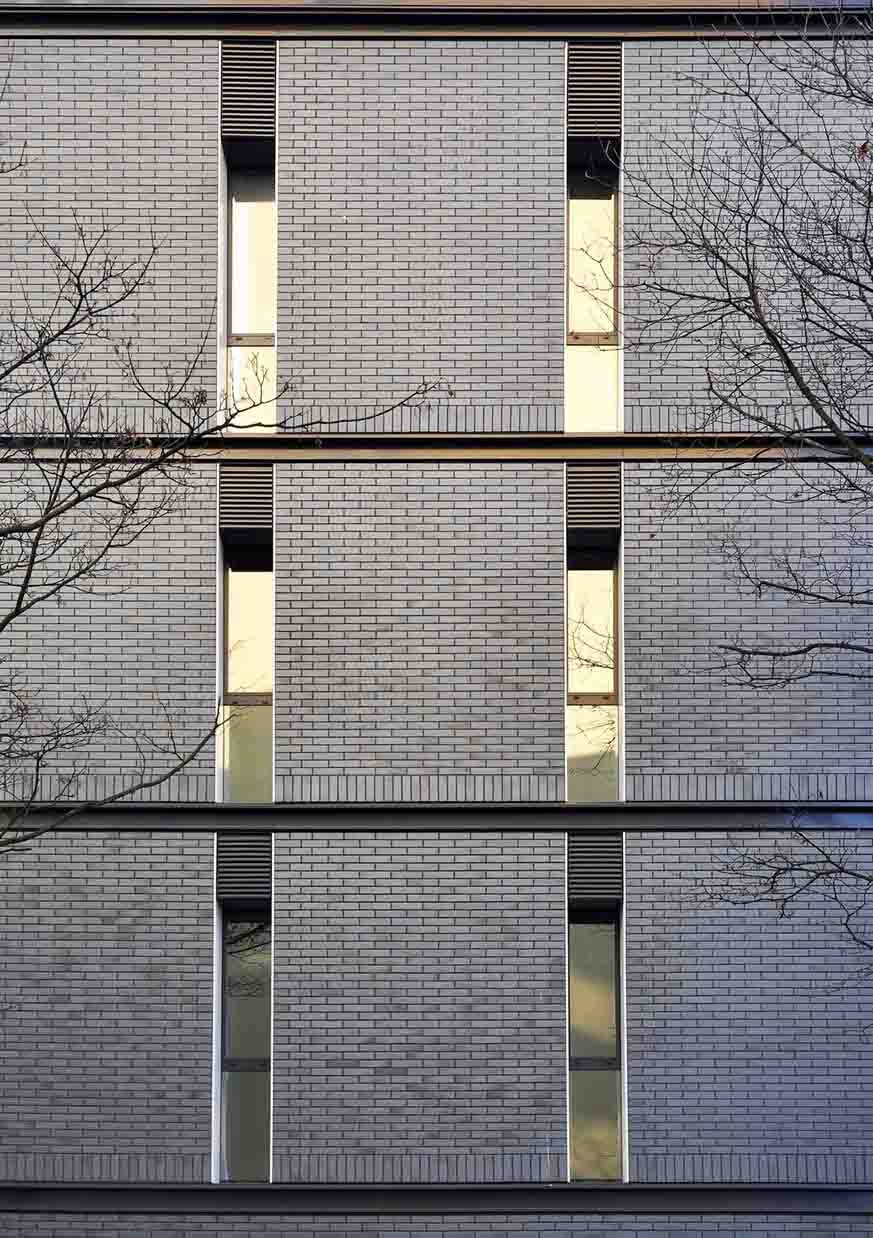
© 90 Architekci, Piotr Czarnecki
90 Architekci is the sum of our team’s experience. The variety of issues we deal with allows us to take a comprehensive look at the tasks set before us. Design drawings are for us a record of the total vision of the future object, so that meeting the expectations of the investor, which we meet, becomes a new, attractive and unique element of the surrounding space.
Our goal is to create architectural and urban projects, interior designs and industrial design at the highest level, both in terms of aesthetics and functions, as well as economics and management of the entire design process. The experience gained in the projects of public buildings, hotels, office and residential, projects of single-family houses and interior design, allow us to move freely in any design situation.
We provide the creation of complete documentation, cooperating with an experienced team of industry engineers. We are responsible for coordinating all industries and the project budget at all stages of its creation, as well as during copyright supervision on the construction site. Architecture is a field that combines art with technology, everyday life, economics and market laws. Aware of the complexity of all the elements that make up good architecture, we are at your disposal at every stage of design.
Some of 90 Architekci, Piotr Czarnecki’s most prominent projects include:
The following statistics helped 90 Architekci, Piotr Czarnecki achieve 27th place in the 30 Best Architecture Firms in Poland:
| Featured Projects |
2 |
| Total Projects |
3 |
26. TTAT
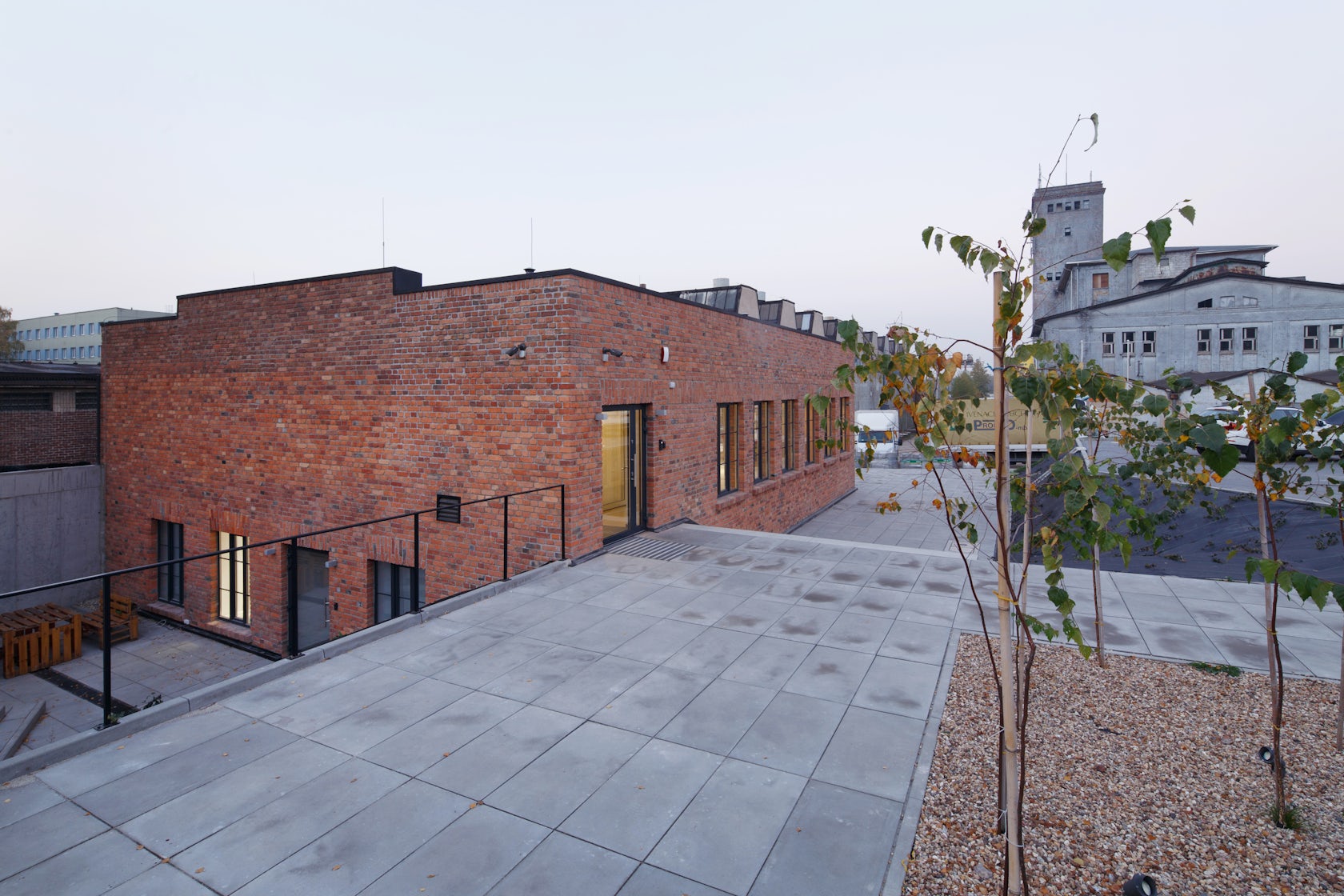
© Tomasz Zakrzewski
TTAT is an architecture firm based in Katowice, Poland. Its work is mainly centred around residential architecture.
Some of TTAT’s most prominent projects include:
The following statistics helped TTAT achieve 26th place in the 30 Best Architecture Firms in Poland:
| Featured Projects |
2 |
| Total Projects |
3 |
25. ARCHITEKT.LEMANSKI

© ARCHITEKT.LEMANSKI
Architectural office ARCHITEKT.LEMANSKI has been operating continuously since 2001. The team of architects specializes in the design of multi-family residential buildings, large-scale commercial buildings, production plants, warehouses, office buildings and industrial buildings. We also design single-family houses.
Some of ARCHITEKT.LEMANSKI’s most prominent projects include:
- DOMO DOM, Kraków, Poland
- NOWA Nowa Huta, Kraków, Poland
- GG HOUSE, Krakow, Poland
- BOXES, Krakow, Poland
- DoPi House, Kraków, Poland
The following statistics helped ARCHITEKT.LEMANSKI achieve 25th place in the 30 Best Architecture Firms in Poland:
| Featured Projects |
2 |
| Total Projects |
5 |
24. TEŻ ARCHITEKCI

© TEŻ ARCHITEKCI
TEŻ ARCHITEKCI is an architectural practice based in Poznań, Poland. Its three partners, Małgorzata Siekanko, Paulina Wielgosz-Konewka and Marta Sękowska-Kulińska, officially opened their office in January 2010.
Some of TEŻ ARCHITEKCI’s most prominent projects include:
The following statistics helped TEŻ ARCHITEKCI achieve 24th place in the 30 Best Architecture Firms in Poland:
| Featured Projects |
2 |
| Total Projects |
5 |
23. RYSY Architekci
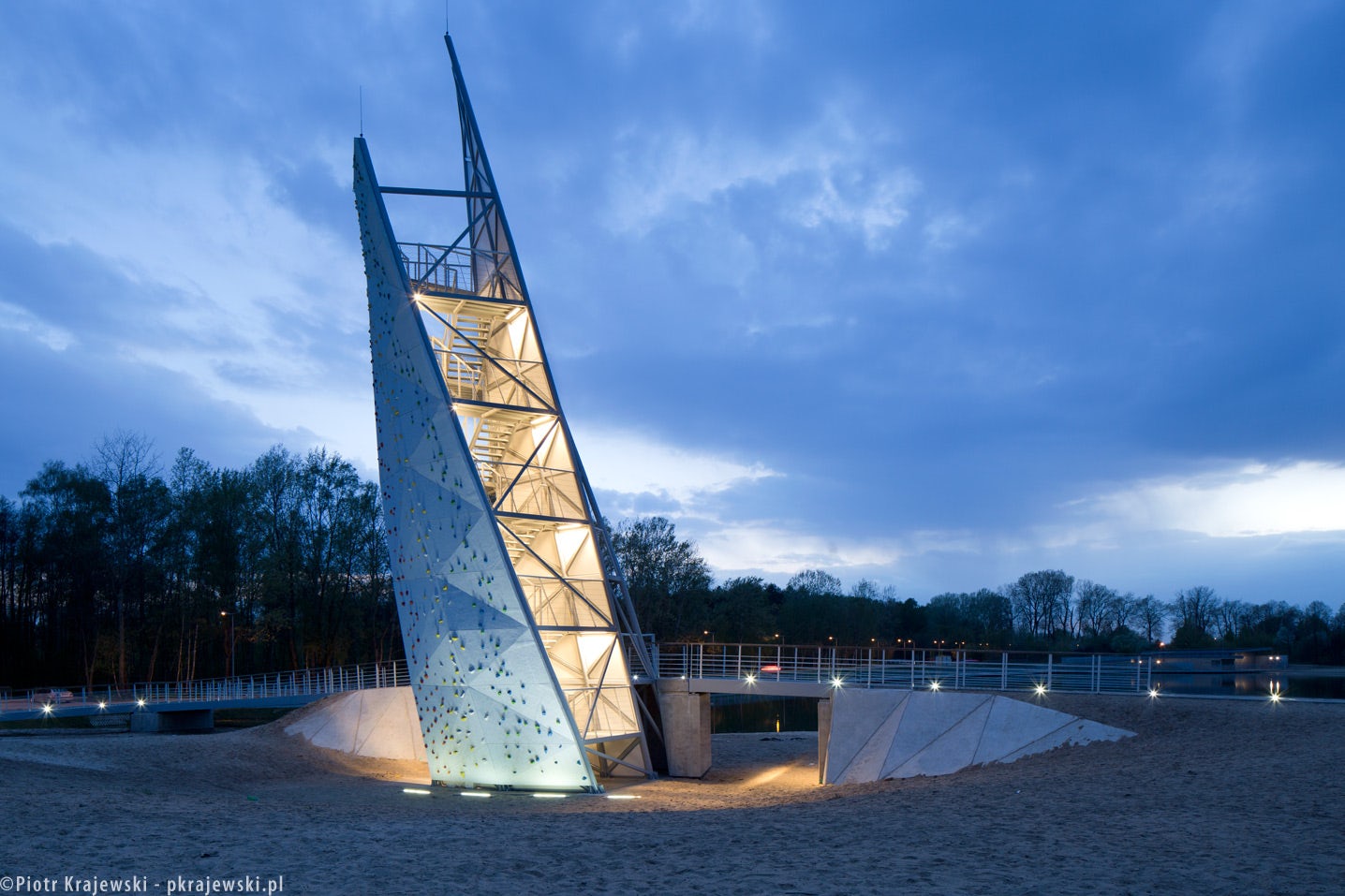
© RYSY Architekci
“Hans Castorp leaned out so that a pair of petals fell on his sleeve; wanted to see them through the eyes of an expert (…) And among those millions of wizarding stars, in their invisible to the human eye, secret, miniature magnificence, there was no one similar to the other; it reigned here
infinite ingenuity in modifying and the subtlest shaping still one and this zamego scheme, equilateral and equiangular hexagon, and each of these cold creations was absolutely proportional and Iodically vulgar, and that was in them amazing, inorganic, hostile to life.”
Some of RYSY Architekci’s most prominent projects include:
- Transport Hub, Solec Kujawski, Poland
- The Health Resort Park, Horyniec-Zdrój, Poland
- Observation Tower, Warsaw, Poland
- Integrated Nursery School by RYSY Architekci, Góra Kalwaria, Poland
- Market Town in Żołynia by RYSY Architekci, Górska, Żołynia, Poland
The following statistics helped RYSY Architekci achieve 23rd place in the 30 Best Architecture Firms in Poland:
| Featured Projects |
2 |
| Total Projects |
6 |
22. BudCud

© BudCud
BUDCUD is a contemporary architecture practice led by Mateusz Adamczyk and Agata Wozniczka, it has been operating from Cracow, Poland since 2011. The office is concerned with exploring contemporary conditions through spatial design, furthering architecture’s agency and currency. The name BUDCUD is indicative of our area of expertise and our design strategy.
‘Bud’ is a prefix that was added to many construction company’s names during the period of early Polish capitalism. While ‘bud’ is derived from the Polish word meaning ‘to build’, ‘cud’ on the other hand, means miracle, a wonder! The combination highlights our desire to imagine architecture as a promise of multi-threaded journeys and interactions, informal activities and unpredicted events.
Some of BudCud’s most prominent projects include:
The following statistics helped BudCud achieve 22nd place in the 30 Best Architecture Firms in Poland:
| Featured Projects |
2 |
| Total Projects |
9 |
21. KMA Kabarowski Misiura Architekci

© OMI Media Production
We specialize in projects for single and multi-family houses — modern, functional and adjusted to the needs of future inhabitants. Also, our team designs public buildings, such as office blocks and hotels as well as it prepares adaptation projects of existing buildings to new functions. Regardless of whether we work on a concept of a cosy villa or a green office building our aim is to always create a unique place where original form is harmonically combined with a logical plan and optimal construction solutions.
An area of equal importance in our activity are office and home spaces. Owing to our vast experience gained during cooperation with many investors we can economically and impressively transform the interiors of houses, medium and large companies as well as of public buildings.
Some of KMA Kabarowski Misiura Architekci’s most prominent projects include:
The following statistics helped KMA Kabarowski Misiura Architekci achieve 21st place in the 30 Best Architecture Firms in Poland:
| Featured Projects |
2 |
| Total Projects |
3 |
20. Meteor Architects
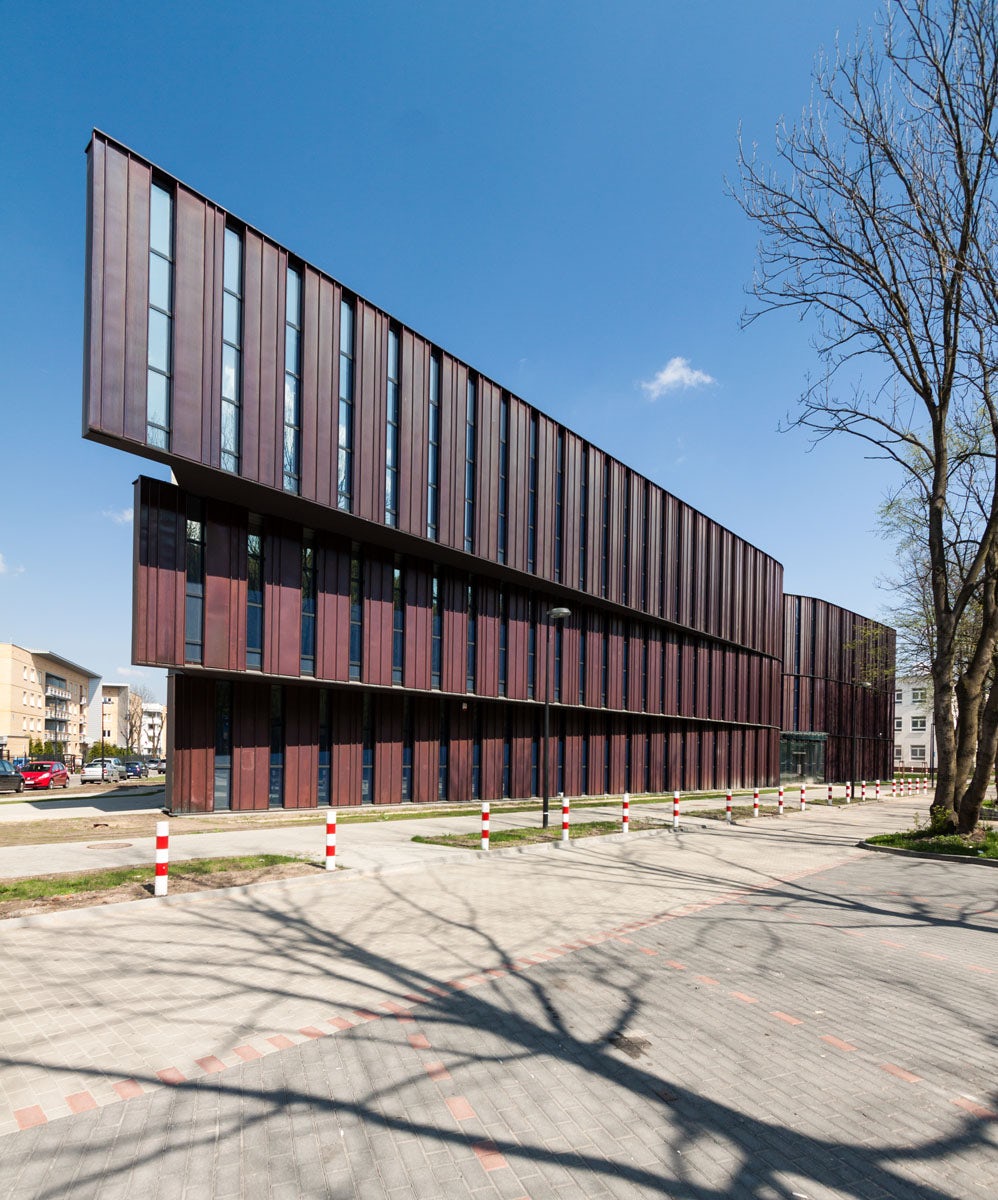
© Bogdan Pszonak
Meteor Architects is a team of people who share the commitment, optimism and the same vision of modern architecture. In our opinion, the fundamental value is a dialogue. Establishing positive relations between the building and surrounding , its history, tradition and atmosphere of the place, it is a true determiner of architecture’s quality. The dialogue with the future user, considering of his needs, habits and dreams is a guarantee of a well-served architecture.
Some of Meteor Architects’s most prominent projects include:
The following statistics helped Meteor Architects achieve 20th place in the 30 Best Architecture Firms in Poland:
| Featured Projects |
2 |
| Total Projects |
3 |
19. MOOMOO Architects

© MOOMOO Architects
We are the only one office from Poland we have been awarded as one of 30 best young architects office in the world. All designs in our office are prepared in cooperation with qualified professionals. International experience allows us to develop private, commercial or housing projects in Poland and abroad.
Some of MOOMOO Architects’s most prominent projects include:
The following statistics helped MOOMOO Architects achieve 19th place in the 30 Best Architecture Firms in Poland:
| Featured Projects |
3 |
| Total Projects |
3 |
18. Studio GAB
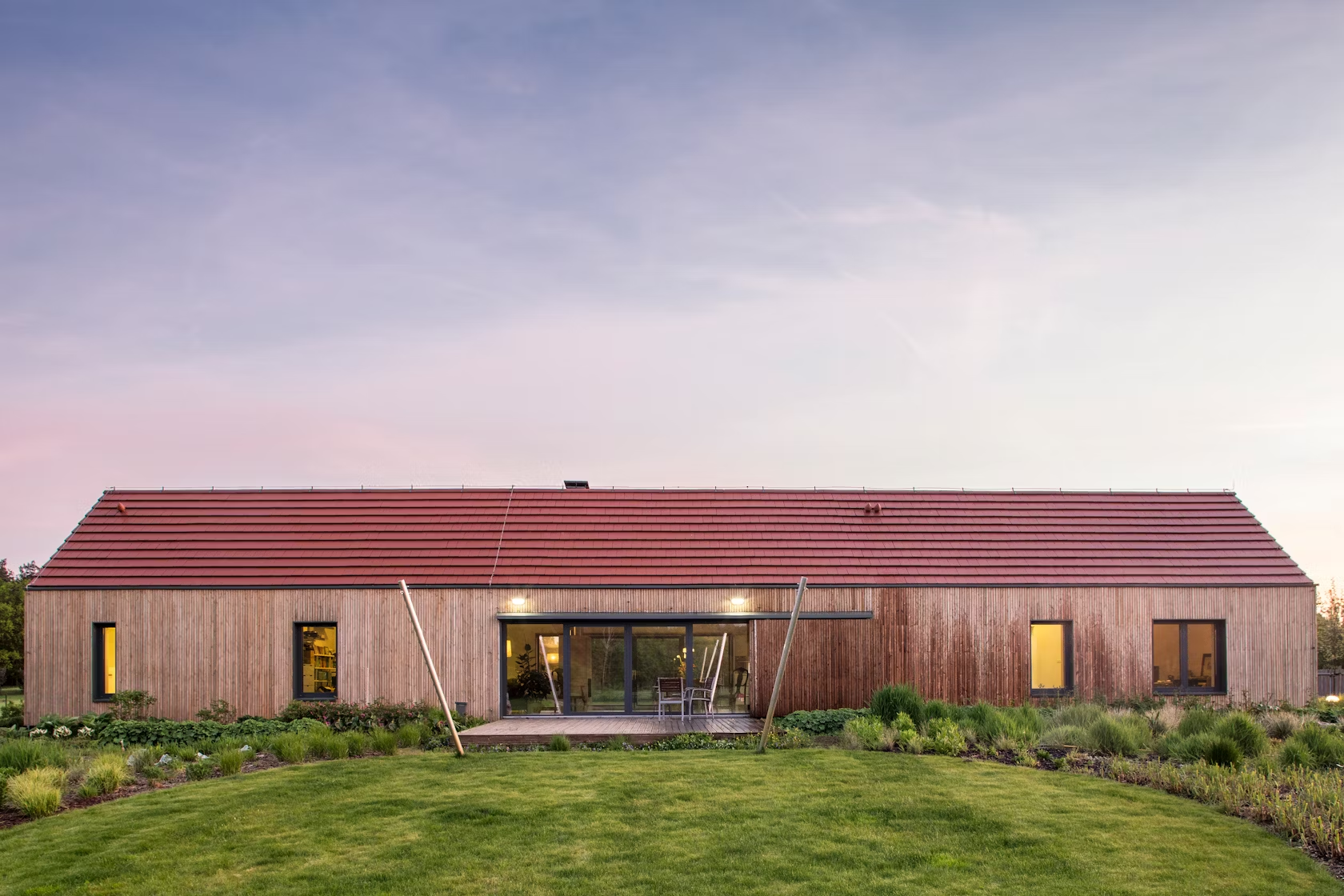
© Studio GAB
GAB is an emerging architectural and urban design firm, founded in 2016. Studio led by Katarzyna Osipowicz-Grabowska and Piotr Grabowski is focused on creating space for living, culture, work and leisure. In our projects, we are looking for the most appropriate spatial, material and semantic solutions.
Some of Studio GAB’s most prominent projects include:
- House in Nowa Gorka, Poland, Nowa Górka, Poland
- Warsaw Univerity’s Courtyard, Warsaw, Poland
- House in Konin, Konin, Poland
- Social housing estate, Wrocław, Poland
- International Centre of Music, Żelazowa Wola, Poland
The following statistics helped Studio GAB achieve 18th place in the 30 Best Architecture Firms in Poland:
| Featured Projects |
3 |
| Total Projects |
8 |
17. Atelier Starzak Strebicki
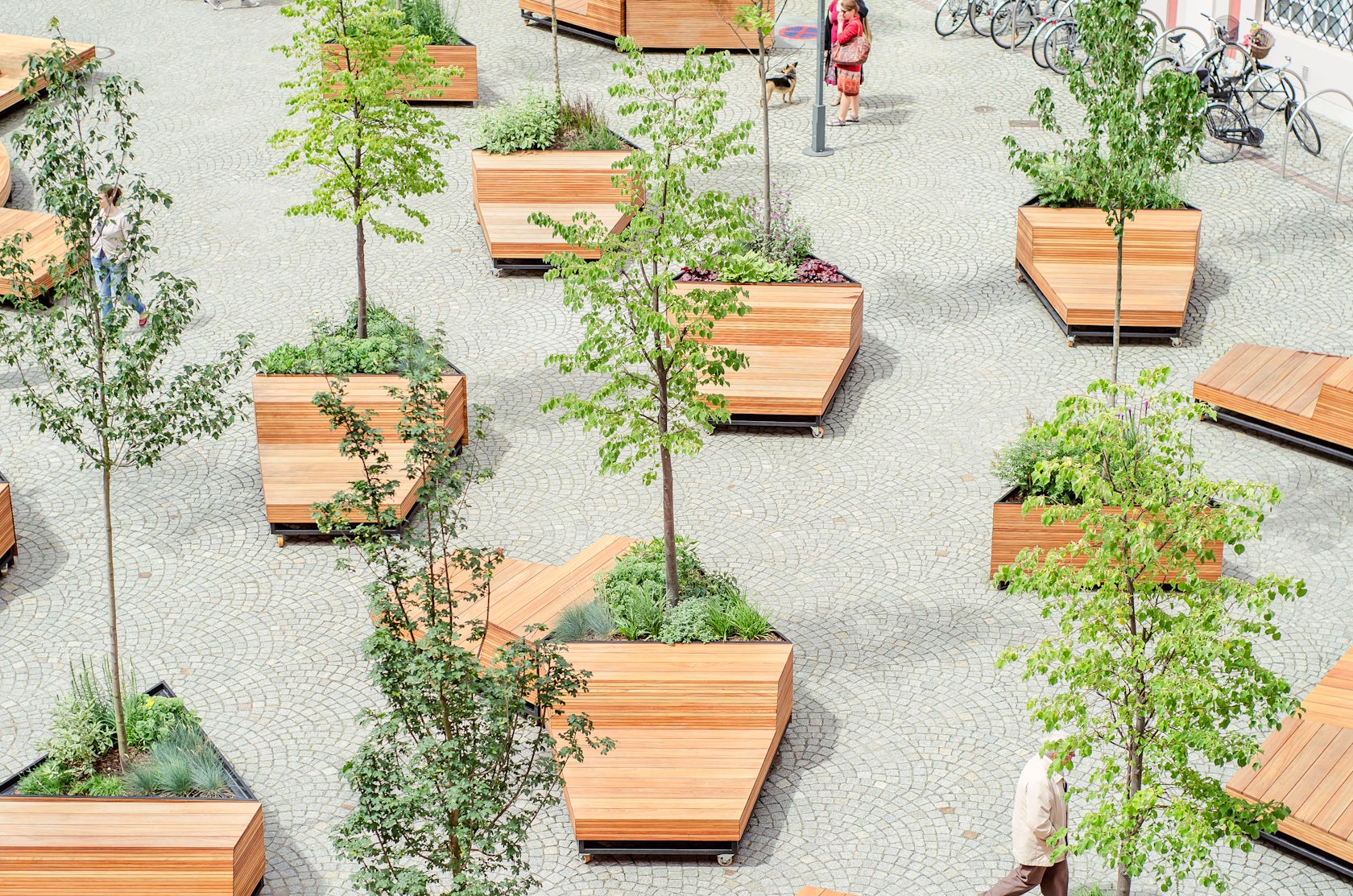
© Mateusz Bieniaszczyk
Atelier Starzak Strebicki is a practice for architecture, urbanism, research and design, based in Poznań, Poland. The team is led by Jola Starzak and Dawid Strębicki. The studio is working on variety of projects and research tasks in different scales, from furniture design to architectural projects to urban masterplanning and public space design. For three years they have also been realizing a temporary public space project on Wolności Square in Poznań for theater festival Malta.
Some of Atelier Starzak Strebicki’s most prominent projects include:
The following statistics helped Atelier Starzak Strebicki achieve 17th place in the 30 Best Architecture Firms in Poland:
| Featured Projects |
3 |
| Total Projects |
20 |
16. Superhelix Pracownia Projektowa – Bartłomiej Drabik
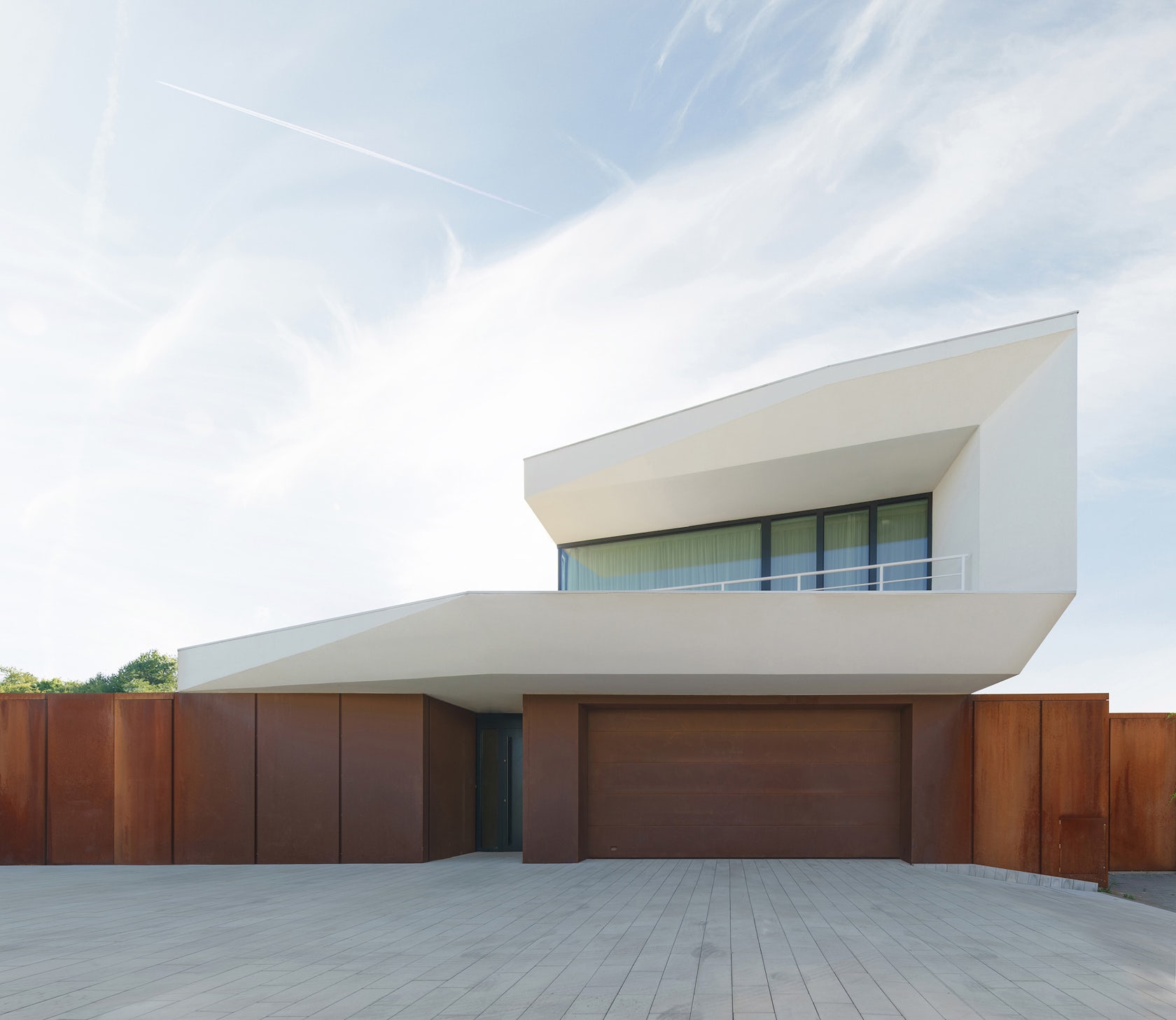
© Superhelix Pracownia Projektowa – Bartłomiej Drabik
Bartłomiej Drabik, a Krakow native and architect and designer of industrial forms, has run his own design studio, Superhelix, since 2015. In addition to creating projects of buildings, interiors and products, he participates in architectural and design competitions, of which he has already won 15 awards.
The scope of Superhelix activities includes mainly architectural and design projects in the full range — from analysis, through concept, construction design, tender to executive and author supervision, graphic and marketing presentations, sales strategies, workshop drawings and three-dimensional models, prototyping and supervision of production. Each of these elements symbolizes a single DNA helix of the project, combined together to form a Superhelix.
The work is always done with great care — personally by Bartłomiejor with the support of a professional and trusted team — for the sake of achieving fulfillment and customer satisfaction.
Some of Superhelix Pracownia Projektowa – Bartłomiej Drabik’s most prominent projects include:
The following statistics helped Superhelix Pracownia Projektowa – Bartłomiej Drabik achieve 16th place in the 30 Best Architecture Firms in Poland:
| Featured Projects |
4 |
| Total Projects |
4 |
15. WIZJA architectural office

© Wojciech Krynski
“Wizja” Sp. z o.o. architectural office was founded by Stanisław Deńko and American architect Glenn Lewis in 1993. At the time, Stanisław Deńko had just come back from the US, where he had been invited by Professor Bill Rudd, Dean of the College of Architecture at the University of Tennessee in Knoxville, to conduct classes on urbanist and architectural designing.
Some of WIZJA architectural office’s most prominent projects include:
The following statistics helped WIZJA architectural office achieve 15th place in the 30 Best Architecture Firms in Poland:
| Featured Projects |
4 |
| Total Projects |
4 |
14. STOPROCENT Architekci
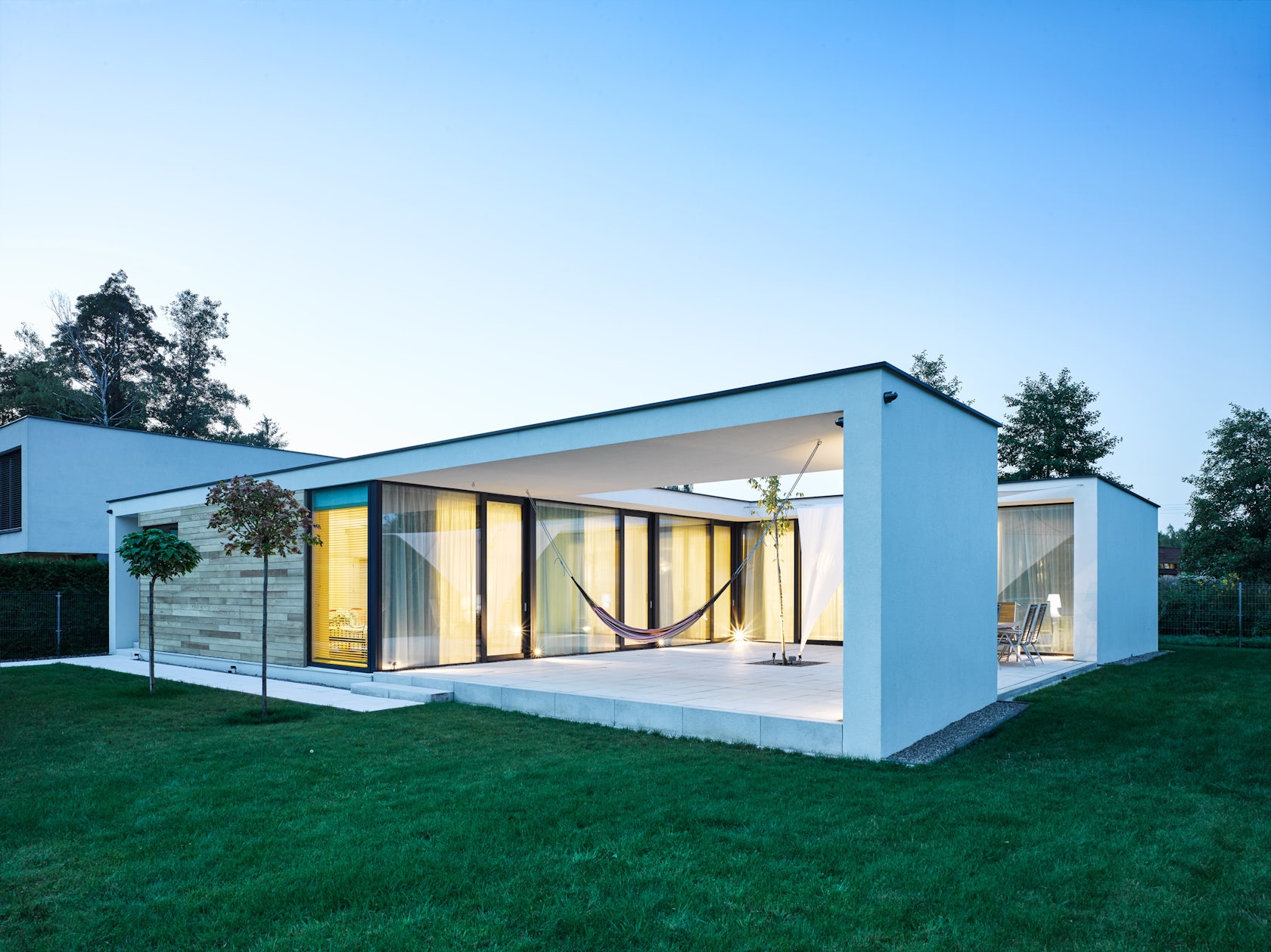
© STOPROCENT Architekci
We are a small Warsaw studio. We have gained experience in renowned foreign and Polish architectural offices by working on large facilities. We are also happy to undertake smaller, ambitious topics. We are primarily interested in design. Whatever we do, we are always 100 percent committed!
Some of STOPROCENT Architekci’s most prominent projects include:
- S House, Warsaw, Poland
- K-House, Konin, Poland
- Flamingo House, Zory, Poland
- House X, Warsaw, Poland
- House Z, Warsaw, Poland
The following statistics helped STOPROCENT Architekci achieve 14th place in the 30 Best Architecture Firms in Poland:
| Featured Projects |
4 |
| Total Projects |
9 |
13. BXB studio Boguslaw Barnas

© BXB studio Boguslaw Barnas
BXB studio established by Bogusław Barnaś in December 2009 is an interdisciplinary design studio which attempts to creatively challenge issues in the fields of urbanism, architecture, art, design, graphics and publishing. In design work, the studio draws inspiration from Polish history and tradition, re-thinking traditional motifs and adapting them to contemporary design. In recent projects, the studio dwelled on folk notions such as the Zakopane Style or timber sacral architecture.
In creative practice, BXB studio places great emphasis on the relationship between man and nature. This aspiration is reflected in the character of places created – from urban schemes, to built forms and interiors.
Some of BXB studio Boguslaw Barnas’s most prominent projects include:
The following statistics helped BXB studio Boguslaw Barnas achieve 13th place in the 30 Best Architecture Firms in Poland:
| Featured Projects |
4 |
| Total Projects |
11 |
12. wiercinski-studio
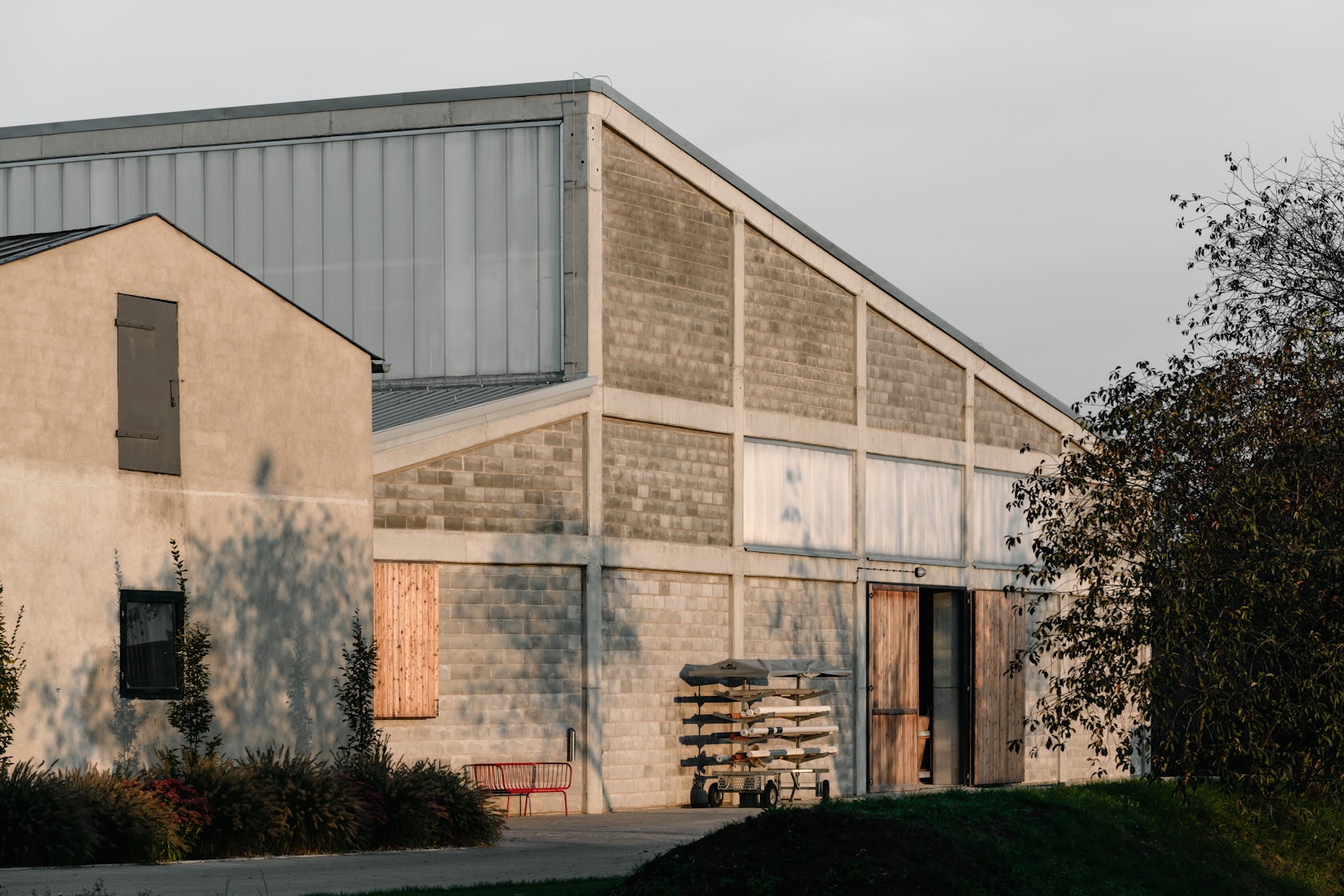
© ONI Studio
wiercinski-studio is a versatile design studio founded and run by architect Adam Wierciński in Poznań. The studio creates projects of various themes and scales, from buildings to interiors and furniture. The spaces and functions designed by the studio are complemented by individual series of equipment such as furniture, lighting and details that affect the unique and individual character of the place. wiercinski-studio is expressed through unconventional solutions, sculptural and author’s objects, simple construction, natural, sincere and raw materials, and handicrafts of local craftsmen.
Some of wiercinski-studio’s most prominent projects include:
- Yezyce Kuchnia, Poznań, Poland
- Pavilion Szelag Garden, Poznań, Poland
- Kontenerart 19, Poznań, Poland
- Portable Cabin, Poznań, Poland
- Proznosc Club, Poznań, Poland
The following statistics helped wiercinski-studio achieve 12th place in the 30 Best Architecture Firms in Poland:
| Featured Projects |
4 |
| Total Projects |
7 |
11. Gornik Architects
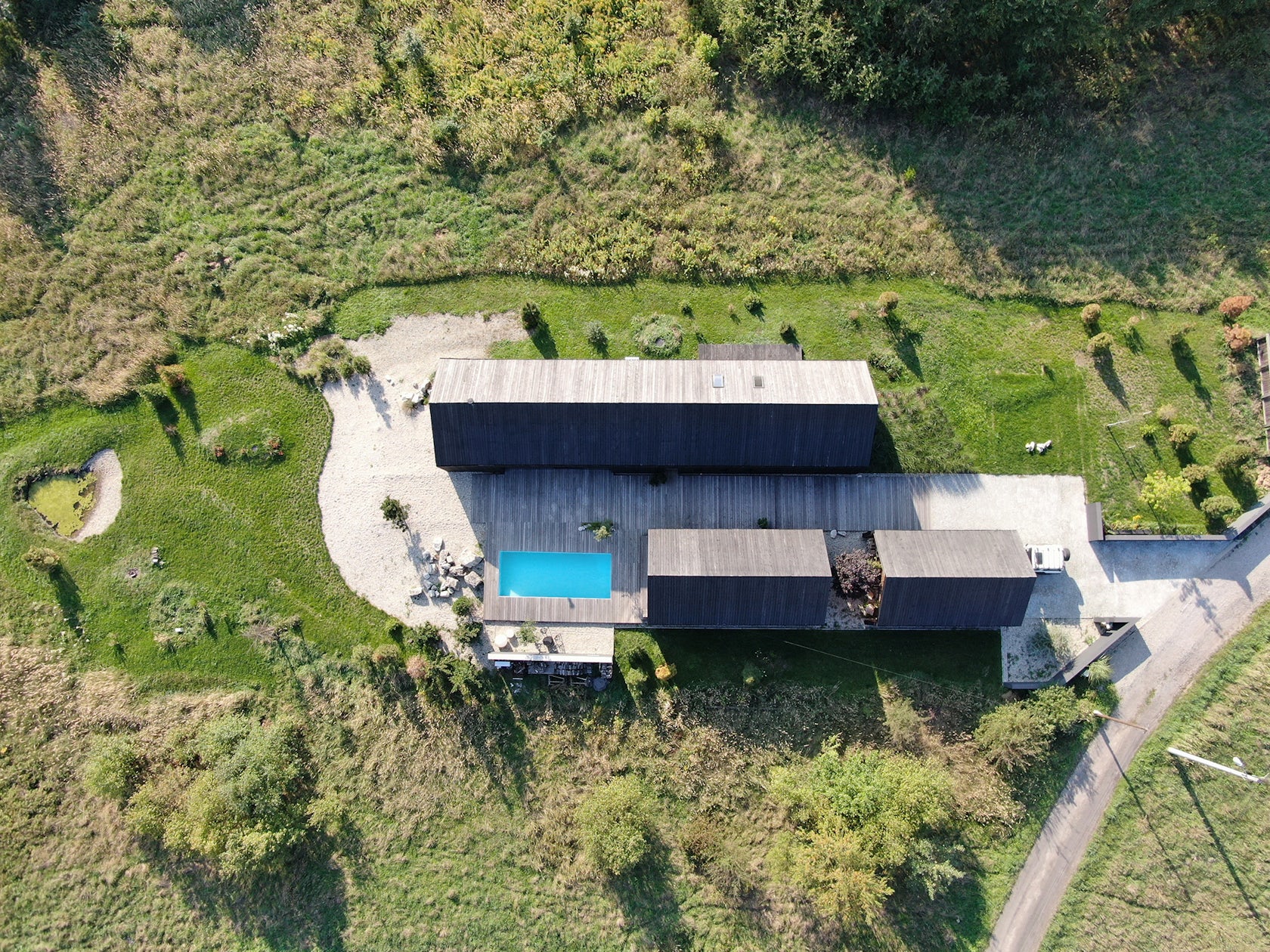
© Gornik Architects
Górnik Architects Studio was founded in 2009 by Mateusz and Magdalena Górnik. With the team of experienced architects and engineers they create residential buildings, detached houses, multi-family buildings, office buildings, hotels, urban and industrial architecture. The studio is a part of GF project group- the industrial engineering centre. Cooperating with Polish, Italian, Irish and Scottish design studios, architects gained their professional experience, worked out multiple techniques of designing and innovative attitude to work.
They are one of the first architects in Poland creating contemporary barns. Each of their projects is unique and adapted for specific needs of investors. Architecture for us is the tool for developing imagination and awareness, breaking stereotypes and fears of innovative solutions.
Some of Gornik Architects’s most prominent projects include:
The following statistics helped Gornik Architects achieve 11th place in the 30 Best Architecture Firms in Poland:
| Featured Projects |
4 |
| Total Projects |
8 |
10. major architekci
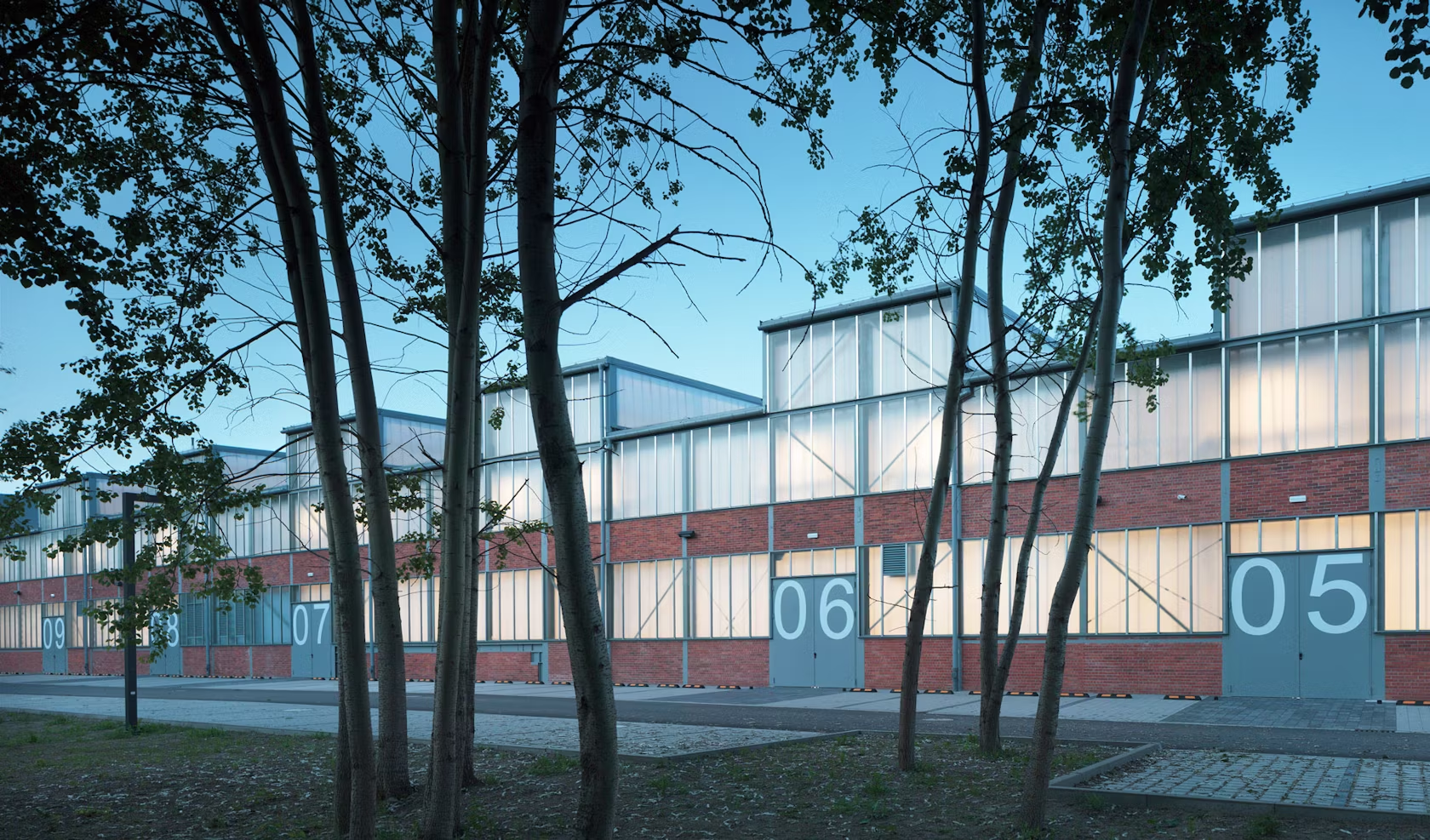
© major architekci
We are an architectural studio founded by Marcin Major in 2004. Since then, our projects have won numerous awards.
Some of major architekci’s most prominent projects include:
- multigenerational social housing, Wrocław, Poland
- Sports and Leisure Building at High School No.3, Wrocław, Poland
- Industrial Hall W-7 Refurbishment, Wrocław, Poland
- Bar Barbara, Wrocław, Poland
- Acoustic House, Wrocław County, Lower Silesian Voivodeship, Poland
The following statistics helped major architekci achieve 10th place in the 30 Best Architecture Firms in Poland:
| Featured Projects |
5 |
| Total Projects |
6 |
9. Zarysy

© Zarysy
We are an interior design studio, a place where creativity is complemented by courage in design. We want to develop awareness and sensitivity to design, we are constantly looking for new inspirations and solutions so that our projects are characteristic, unique and surprising. At the same time, we know that even the most modern interior should remain “home.”
We put our heart and commitment into each project, so that the space we design is cozy and personal, but also one of a kind each time. For this reason, we undertake only a few projects each year, on which all our attention is focused.
Some of Zarysy’s most prominent projects include:
- Top Of The Lake, Sroda Wielkopolska, Poland
- Boroteka, Jamborek, Poland
- KINO, Poznań, Poland
- XIX Century Prairie, Warsaw, Poland
- Koko Kanso, Poznań, Poland
The following statistics helped Zarysy achieve 9th place in the 30 Best Architecture Firms in Poland:
| Featured Projects |
5 |
| Total Projects |
5 |
8. Piotr Hardecki Architekt
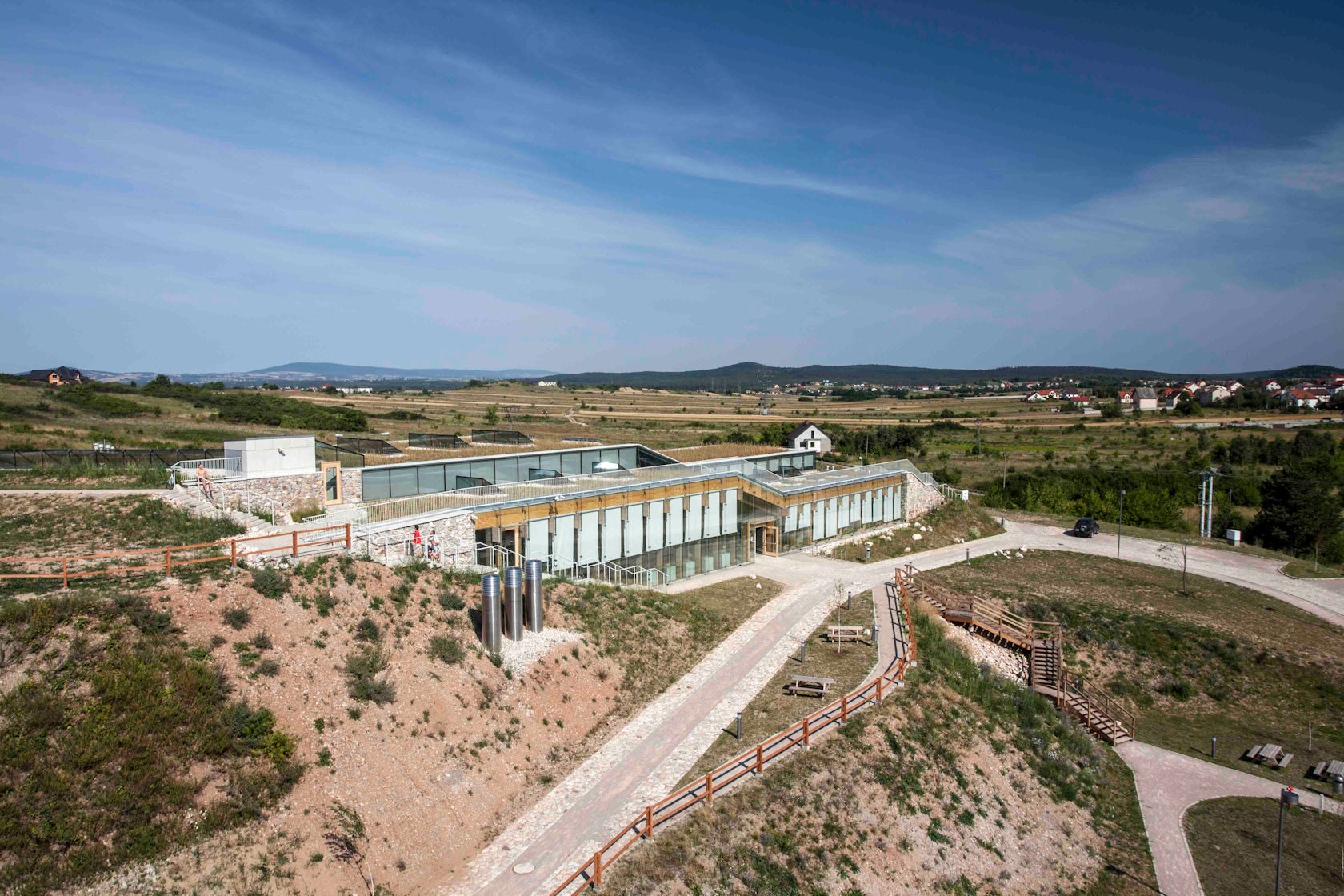
© Piotr Bednarski
The award-winning architectural studio carries out multidisciplinary projects in urban planning, architecture and landscape design. Piotr Hardecki is also a lecturer at the Faculty of Architecture, Warsaw University of Technology.
Some of Piotr Hardecki Architekt’s most prominent projects include:
The following statistics helped Piotr Hardecki Architekt achieve 8th place in the 30 Best Architecture Firms in Poland:
| Featured Projects |
5 |
| Total Projects |
12 |
7. FAAB

© FAAB
Founded by architects Adam Białobrzeski and Adam Figurski, FAAB creates innovative architecture and urban environments.
Architecture/ prototype architecture development/ landscape and urban environments/ interiors/ engineering and consultancy. As a constantly evolving practice we look for solutions responding to rapidly shifting and advancing modern life with the aspiration to look beyond the present.
Some of FAAB’s most prominent projects include:
- WAVE 1, Sopot, Poland
- Foundation for Polish Science Headquarters, Warsaw, Poland
- PGE GiEk Concern Headquarters, Bełchatów, Poland
- Blood Center, Raciborz, Poland
- MOSS Salon, Kraków, Poland
The following statistics helped FAAB achieve 7th place in the 30 Best Architecture Firms in Poland:
| Featured Projects |
6 |
| Total Projects |
6 |
6. Roark Studio
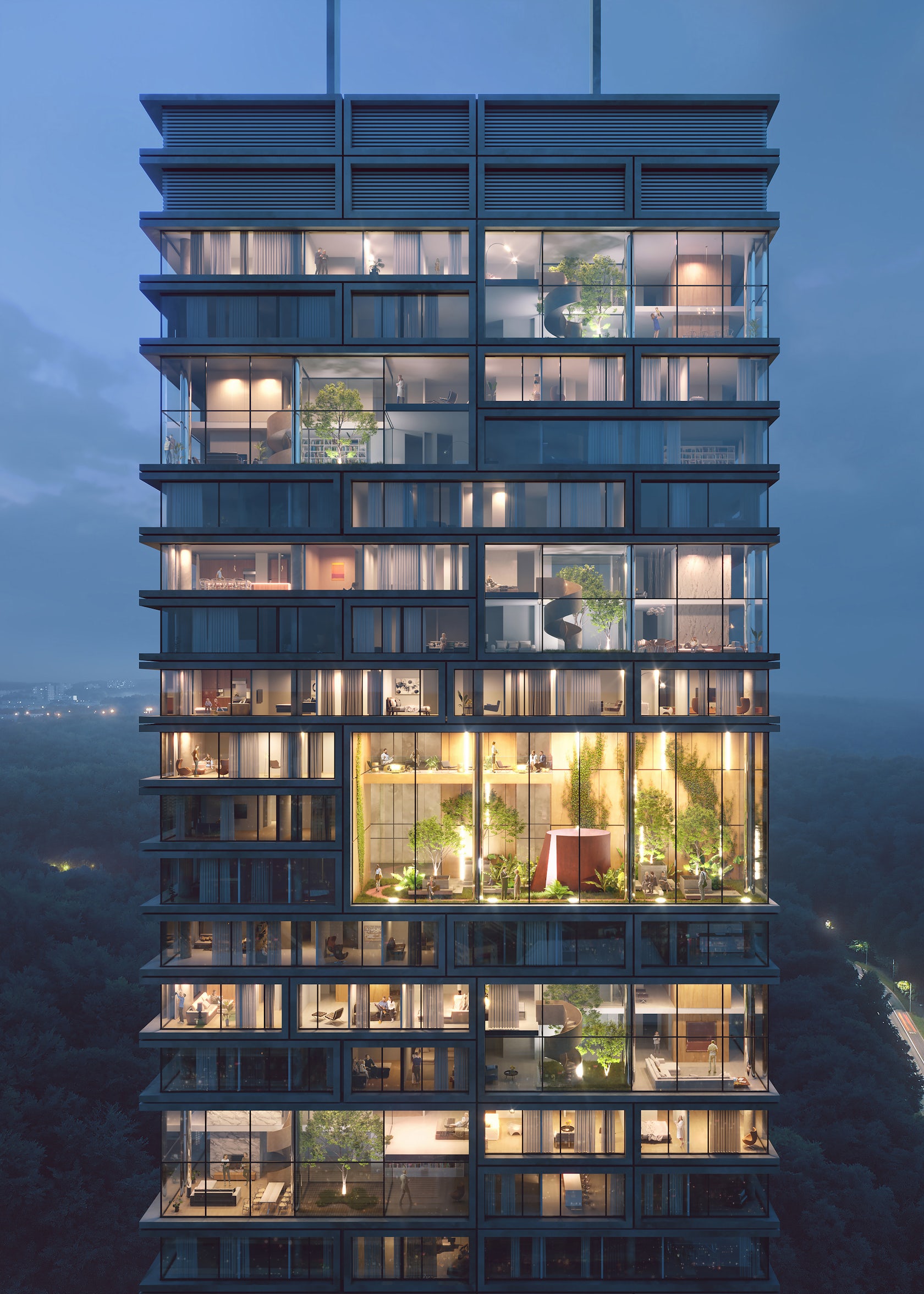
© Roark Studio
We are an architectural studio interested in neuroarchitecture, weel-being and healthy cities. We work with various scales and functions.
Some of Roark Studio’s most prominent projects include:
- Nowe Kolibki, Gdynia, Poland
- Atrium Oliva, Gdańsk, Poland
- Creative Cluster, Gdańsk, Poland
- Kielecka, Gdynia, Poland
- Chlebova, Gdańsk, Poland
The following statistics helped Roark Studio achieve 6th place in the 30 Best Architecture Firms in Poland:
| A+Awards Winner |
2 |
| Featured Projects |
4 |
| Total Projects |
12 |
5. Neostudio Architekci
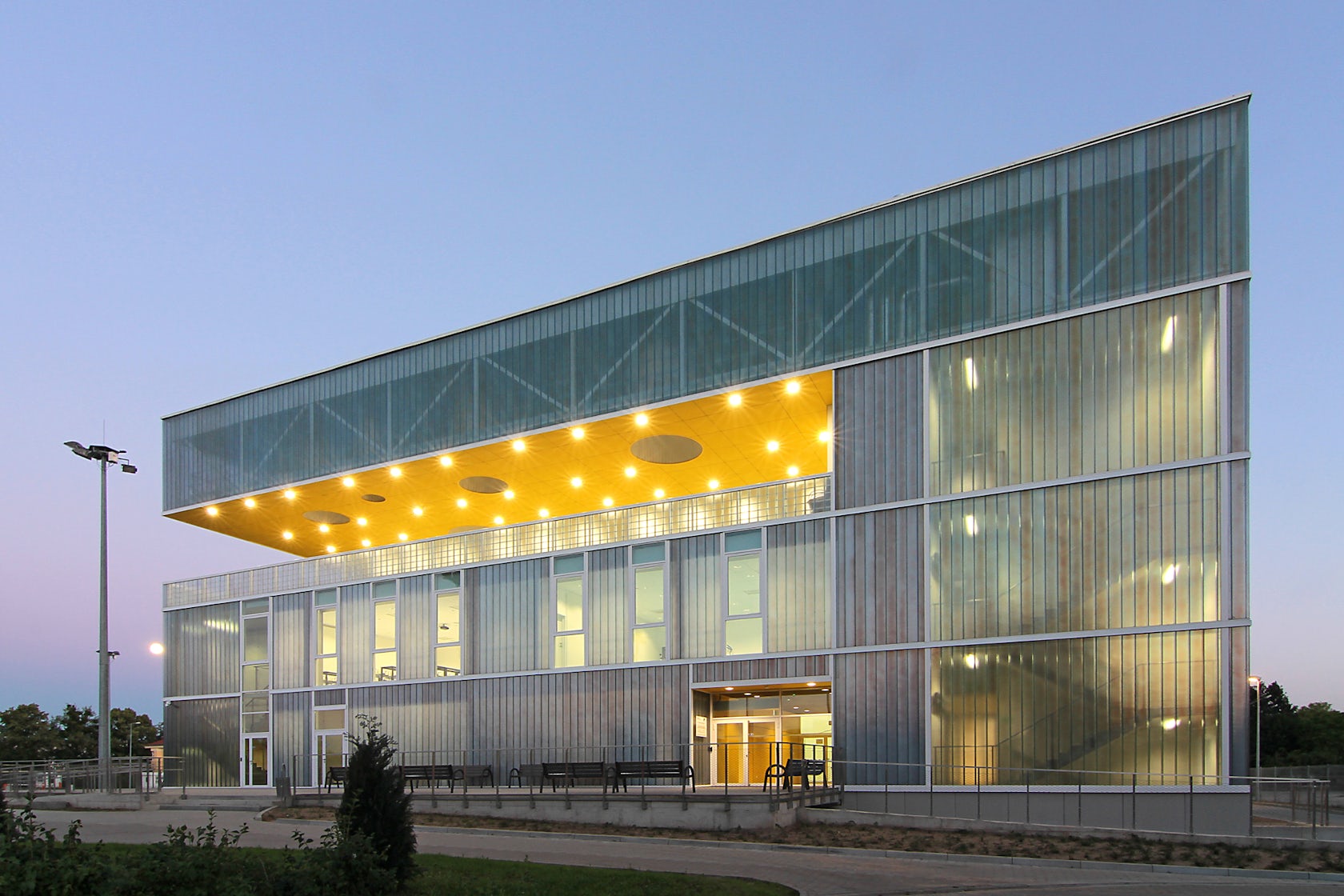
© Neostudio Architekci
Neostudio was officially established in 2005 as an effect of a long-term cooperation between young and creative Polish architects: Paweł Świerkowski and Bartosz Jarosz.Having previously worked at various award winning architectural offices, Pawel and Bartosz gained practical experience of creating aesthetically pleasing and cost-effective solutions. Supported by the knowledge and experience of other architects and engineers, we offer our clients a full range of architectural, engineer, cost-estimate and analytic service. Neostudio Architects has an expanding network of clients including public and corporate sector clients. We guarantee them the highest quality of serivce.
Some of Neostudio Architekci’s most prominent projects include:
The following statistics helped Neostudio Architekci achieve 5th place in the 30 Best Architecture Firms in Poland:
| Featured Projects |
6 |
| Total Projects |
15 |
4. xystudio

© xystudio
The xystudio architectural studio was founded in 2004 by Filip Domaszczynski, Marta Nowosielska and Dorota Sibińska. For years, we have devoted ourselves to the passion of designing in various fields. We deal in particular with public facilities. These are nurseries, kindergartens, help houses, representative facilities such as embassies and single-family houses for demanding customers. Years of work have taught us to design that puts the needs of the viewer in the foreground. The experience gained helps to combine architecture with its more fleeting partner: psychology.
We perform projects comprehensively, often enriching them with interior designs tailored to the needs of our unusual clients, solving executive details – such a path guarantees the execution of consistent implementations that we can boast of. We are winners of the Architectural Award of the 2015 Polityka, the Grand Prix of the Polityka Award from 2020, the Life in Architecture competition in 2015-2020, the Grand Prix of the Architectural Award of the President of Warsaw in 2020, the Brick Arard 2021 award, many SARP awards, the Accessibility Leader, the PLGBC Award and the “Must have” award.
Over the past years, we have put into use over several dozen nurseries and kindergartens, which have introduced new design standards for the youngest. For our customers, a brand of certified Locomoco furniture was created, which complement our projects with their design. Work is our way of life. We invite you to cooperate.
Some of xystudio’s most prominent projects include:
- Suwalki Kindergarten, Suwalki, Poland
- Yellow Elephant Kindergarten, Ostrów Mazowiecka, Poland
- The nursery in Wesoła, Warsaw, Warsaw, Poland
- Primart School in Wesoła, Warsaw, Poland
- Nursery in Adamów, Adamów, Poland
The following statistics helped xystudio achieve 4th place in the 30 Best Architecture Firms in Poland:
| Featured Projects |
7 |
| Total Projects |
9 |
3. Robert Konieczny KWK Promes

© Robert Konieczny KWK Promes
Robert Konieczny is an architect, graduate of Architecture at Silesian University of Technology in Gliwice. In 1996 he received the certificate of New Jersey Institute of Technology. A leader and a founder of KWK Promes architecture studio established in 1999. In 2012 he became an independent expert for The Mies van der Rohe Foundation.
Konieczny was six times nominee of the European Award of Mies van der Rohe Foundation (for Aatrial House, OUTrial House, Komoda House, Broken House, Safe House and Auto-Family House). Moreover he is a holder of the prestigious award for the House of the Year 2006, winning with the Aatrial House as the best housing project in a competition organized by World Architecture News. In 2007 the KWK Promes office was listed among 44 best young architects of the world published by ‘Scalae’.
Some of Robert Konieczny KWK Promes’s most prominent projects include:
Top image: Dialogue Centre Przełomy, Szczecin, Poland
The following statistics helped Robert Konieczny KWK Promes achieve 3rd place in the 30 Best Architecture Firms in Poland:
| A+Awards Winner |
1 |
| Featured Projects |
13 |
| Total Projects |
14 |
2. mode:lina™
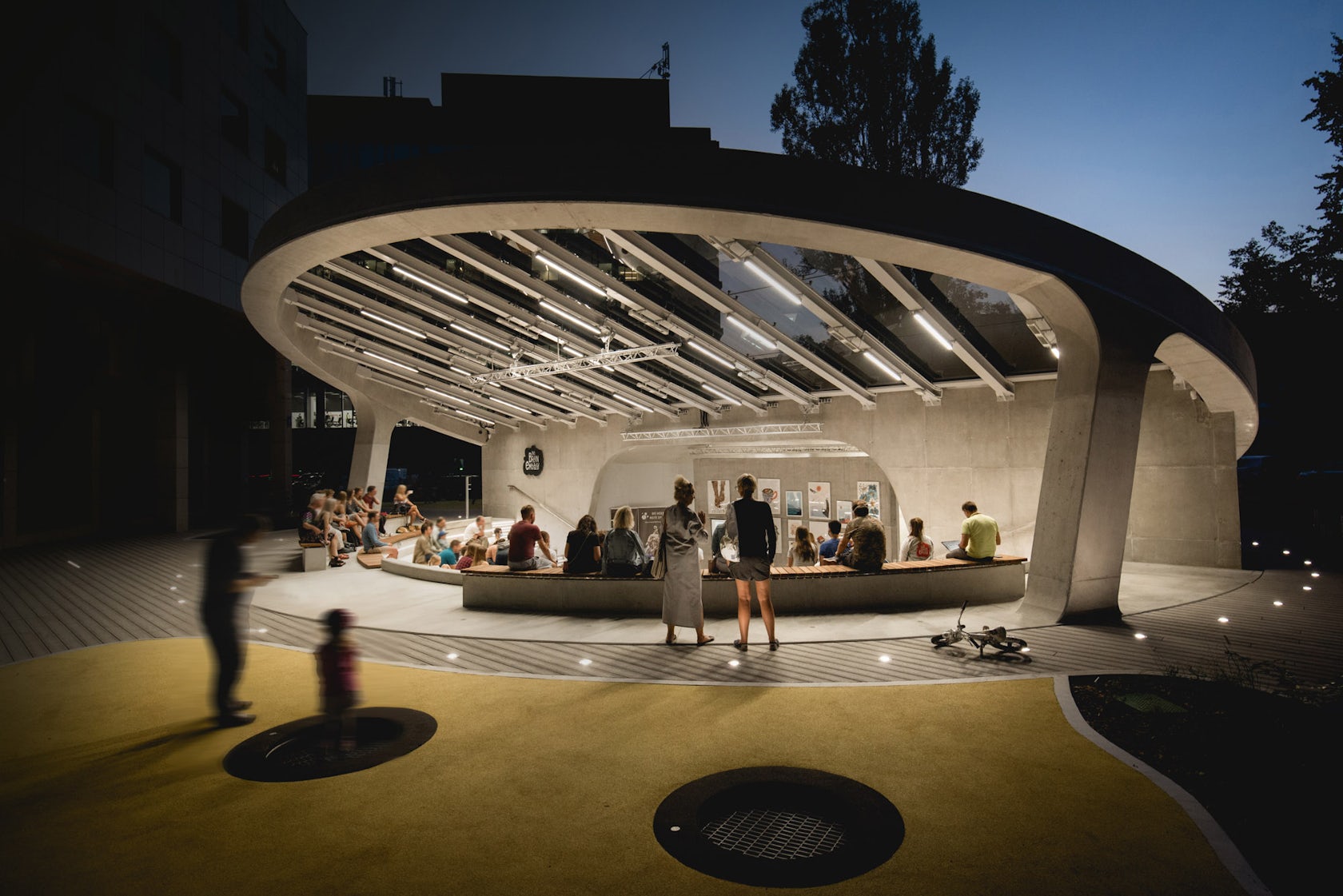
© mode:lina™
Show us your breakfast and we’ll show you your kitchen. We are the architects focused on your needs. We start every project by researching what it is you need and how you live – and we finish with you being happy with the results of our cooperation even 20 years later.
mode:lina™ – was founded in Poznań in 2009 by Paweł Garus and Jerzy Woźniak. Both architects were part of Liong Lie/123DV architectural studio in Rotterdam.
Some of mode:lina™’s most prominent projects include:
The following statistics helped mode:lina™ achieve 2nd place in the 30 Best Architecture Firms in Poland:
| Featured Projects |
13 |
| Total Projects |
62 |
1. RS+ Robert Skitek
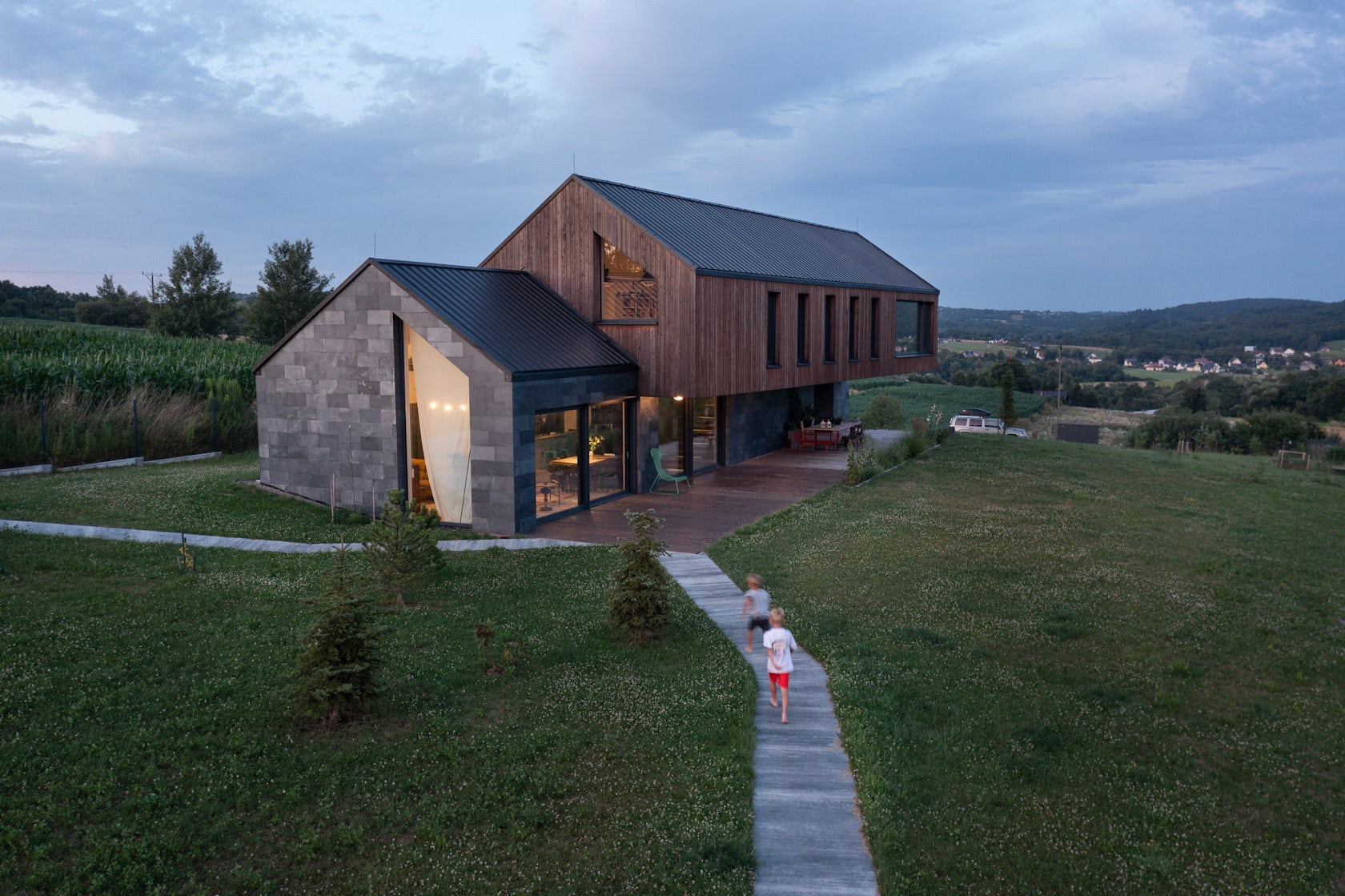
© RS+ Robert Skitek
The original RS+ design studio was founded in 2001. The founder and main designer is architect Robert Skitek, a graduate of the Faculty of Architecture of the Silesian University of Technology (diploma 1999). Architect IARP – authorizations to design in architectural specialization without limitations. Member of the City Architectural and Urban Planning Commission in Tychy and the Council of the City Museum in Tychy.
Our team, which actively participates in the design of the project at every stage. It is created by ambitious and responsible people for whom designing is a passion and great pleasure.
Some of RS+ Robert Skitek’s most prominent projects include:
- Water Playground, Tychy, Poland
- XV House, Kraków, Poland
- M House, Tychy, Poland
- Footbridges in Jaworek Park in Tychy, Tychy, Poland
- Two Barns House, Tychy, Poland
The following statistics helped RS+ Robert Skitek achieve 1st place in the 30 Best Architecture Firms in Poland:
| Featured Projects |
14 |
| Total Projects |
20 |
Why Should I Trust Architizer’s Ranking?
With more than 30,000 architecture firms and over 130,000 projects within its database, Architizer is proud to host the world’s largest online community of architects and building product manufacturers. Its celebrated A+Awards program is also the largest celebration of architecture and building products, with more than 400 jurors and hundreds of thousands of public votes helping to recognize the world’s best architecture each year.
Architizer also powers firm directories for a number of AIA (American Institute of Architects) Chapters nationwide, including the official directory of architecture firms for AIA New York.

An example of a project page on Architizer with Project Award Badges highlighted
A Guide to Project Awards
The blue “+” badge denotes that a project has won a prestigious A+Award as described above. Hovering over the badge reveals details of the award, including award category, year, and whether the project won the jury or popular choice award.
The orange Project of the Day and yellow Featured Project badges are awarded by Architizer’s Editorial team, and are selected based on a number of factors. The following factors increase a project’s likelihood of being featured or awarded Project of the Day status:
- Project completed within the last 3 years
- A well written, concise project description of at least 3 paragraphs
- Architectural design with a high level of both functional and aesthetic value
- High quality, in focus photographs
- At least 8 photographs of both the interior and exterior of the building
- Inclusion of architectural drawings and renderings
- Inclusion of construction photographs
There are 7 Projects of the Day each week and a further 31 Featured Projects. Each Project of the Day is published on Facebook, Twitter and Instagram Stories, while each Featured Project is published on Facebook. Each Project of the Day also features in Architizer’s Weekly Projects Newsletter and shared with 170,000 subscribers.
We’re constantly look for the world’s best architects to join our community. If you would like to understand more about this ranking list and learn how your firm can achieve a presence on it, please don’t hesitate to reach out to us at editorial@architizer.com.
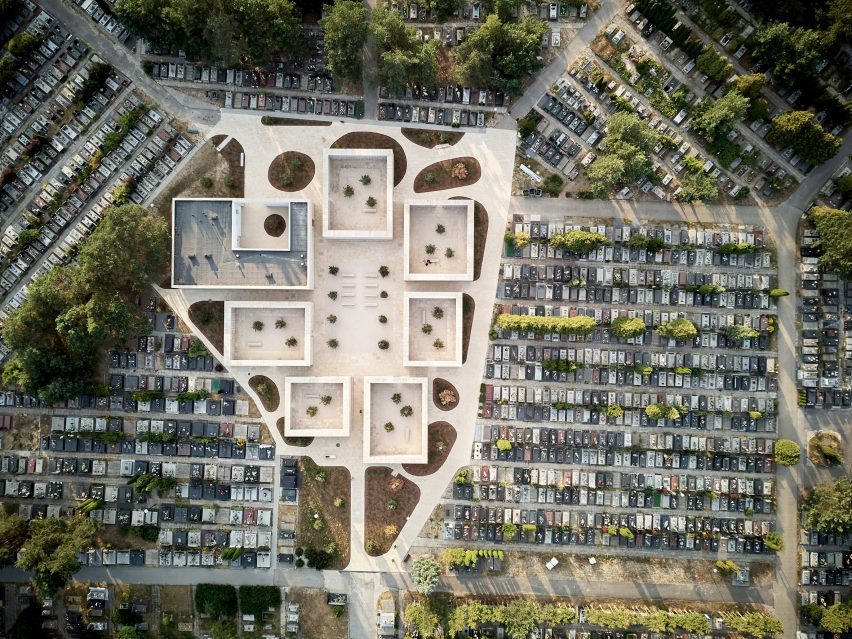

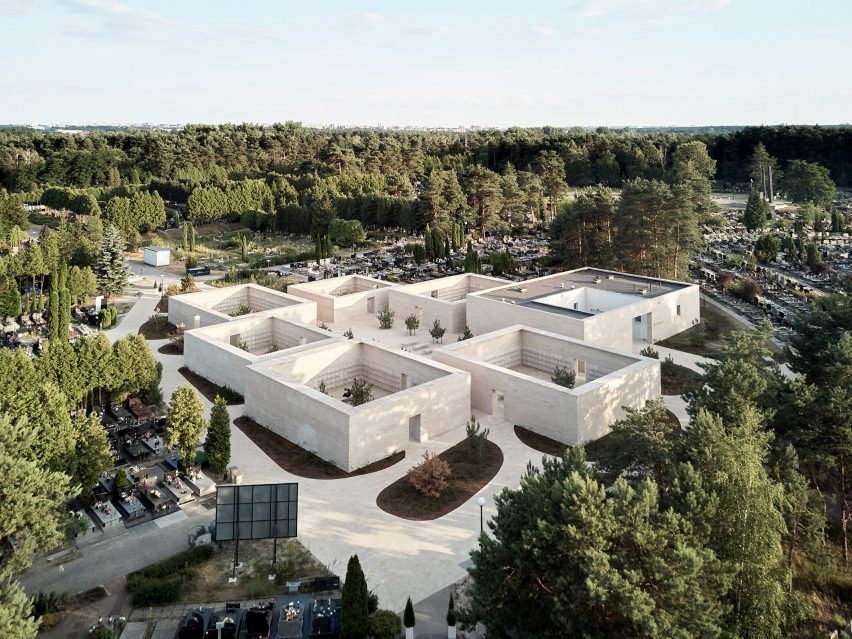

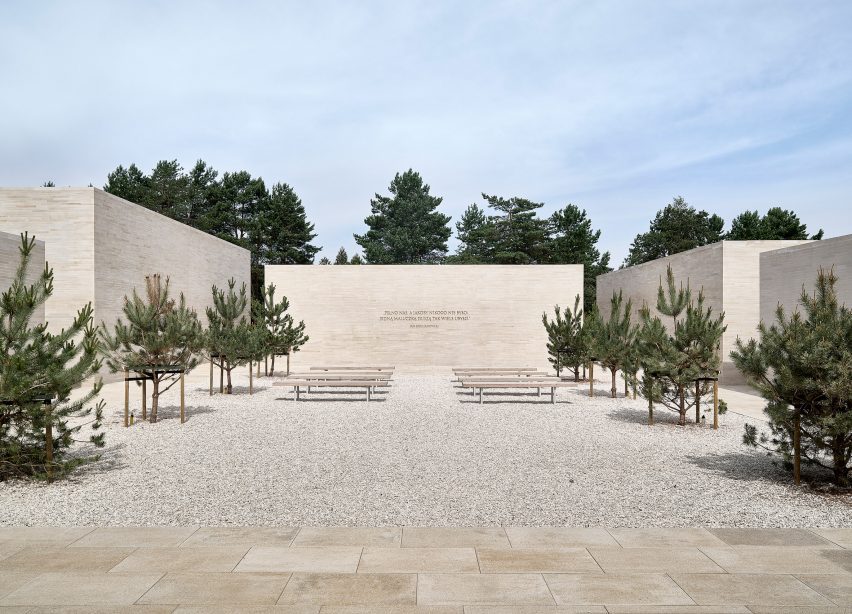

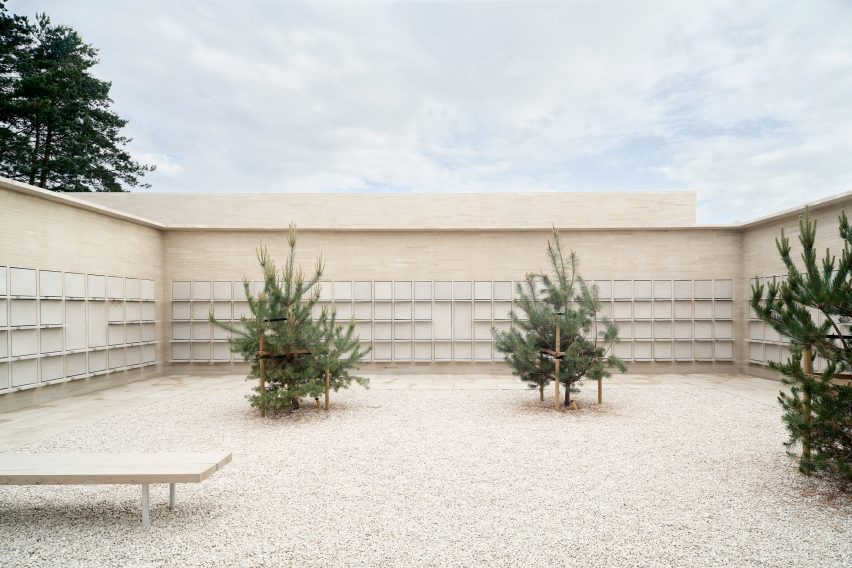

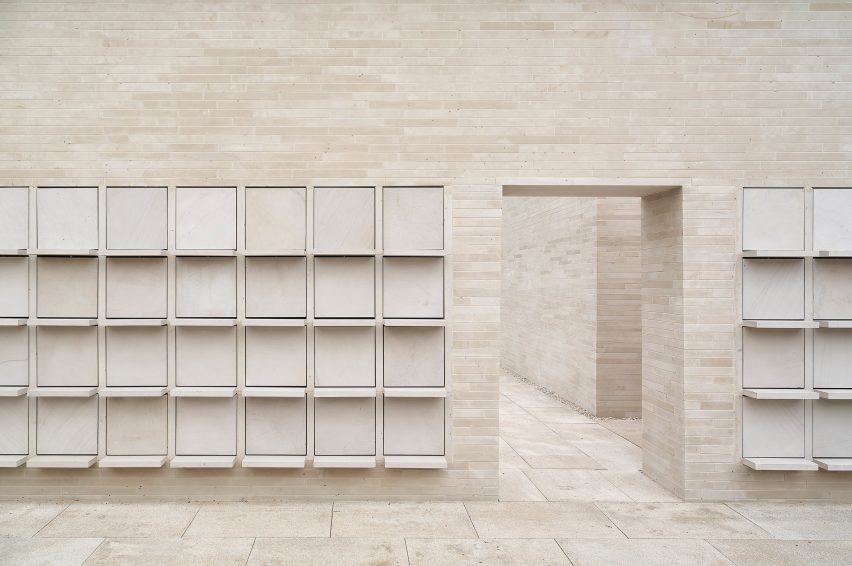


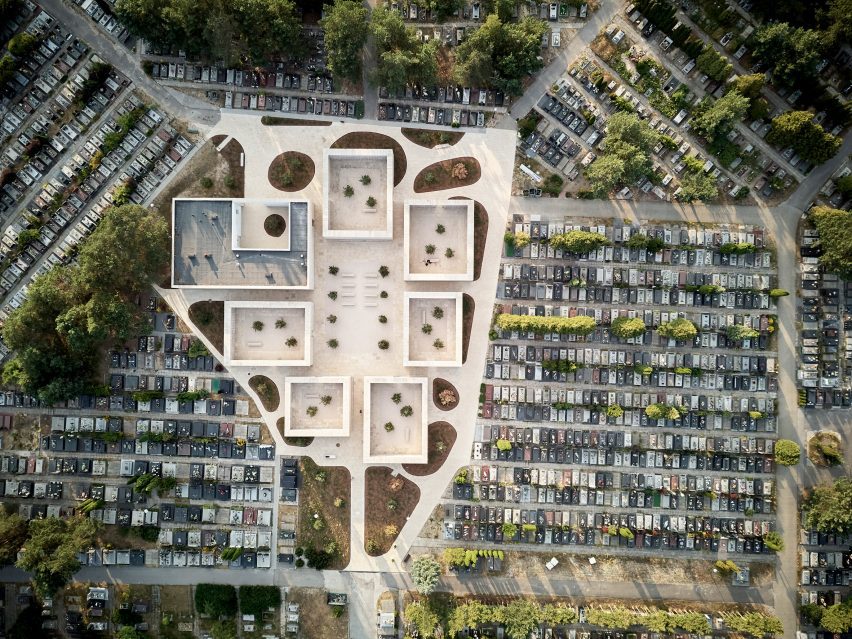
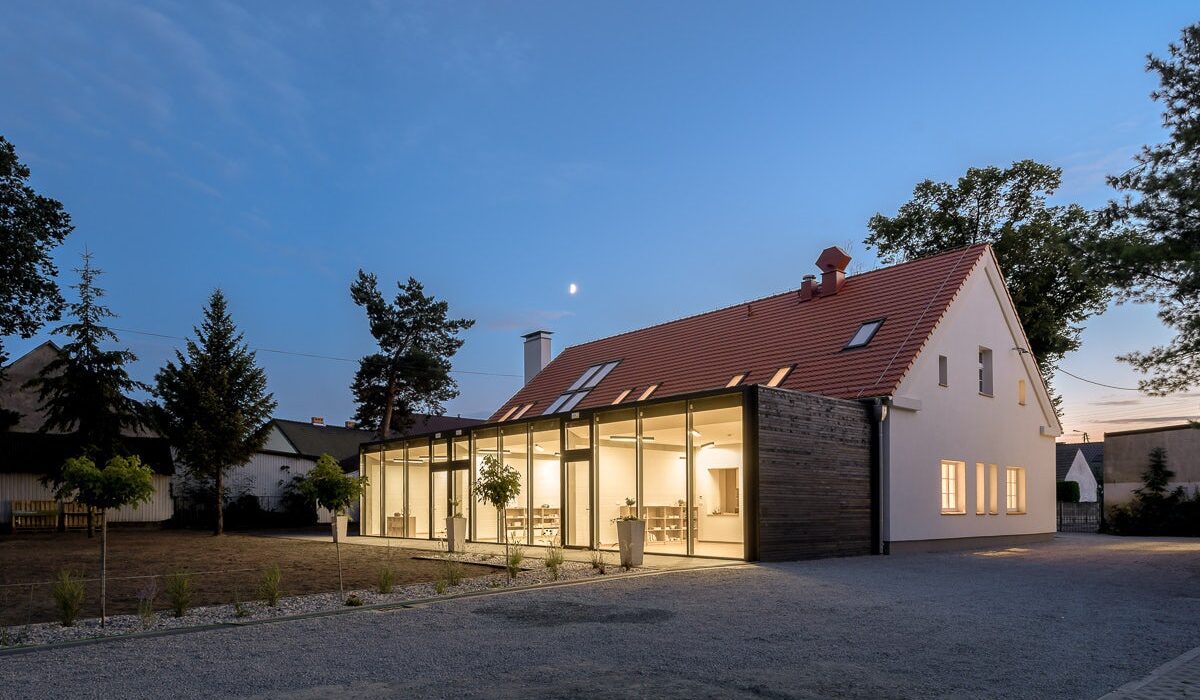


 ANALOG is an architecture studio run by Piotr Smierzewski. The projects by Piotr Smierzewski stand out for a strong sense of “place” and deep knowledge of the theory of architecture, what allows to reduce architecture to its very essence.
ANALOG is an architecture studio run by Piotr Smierzewski. The projects by Piotr Smierzewski stand out for a strong sense of “place” and deep knowledge of the theory of architecture, what allows to reduce architecture to its very essence.



























