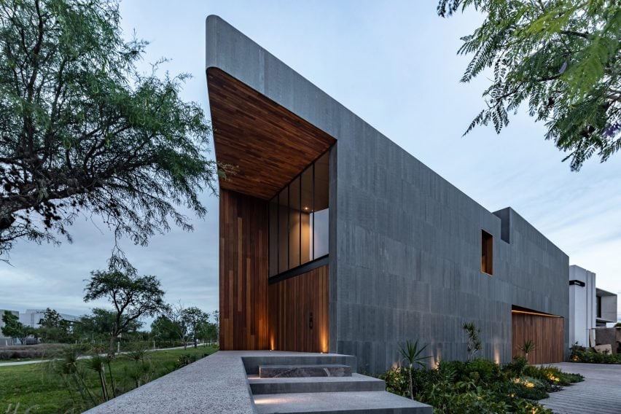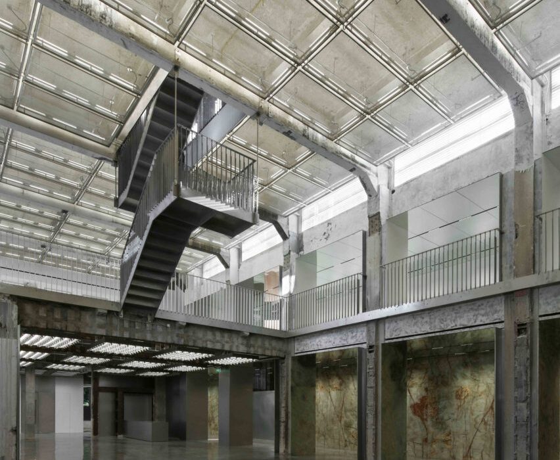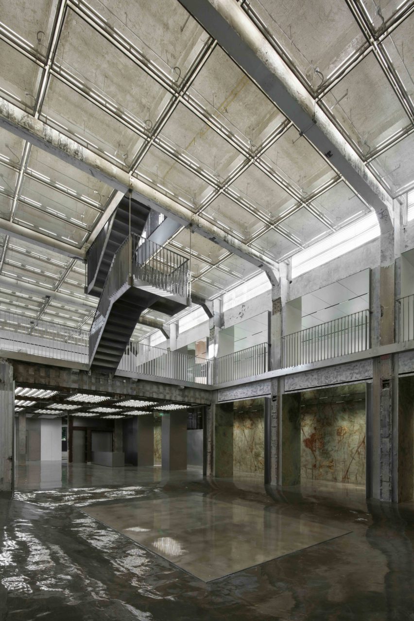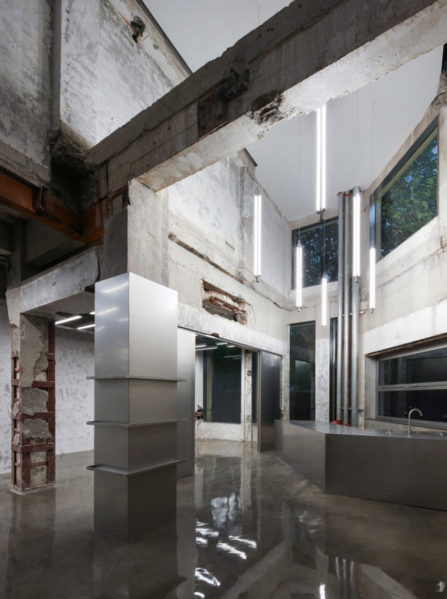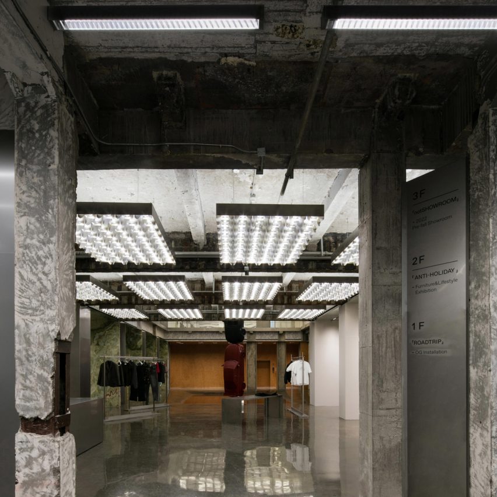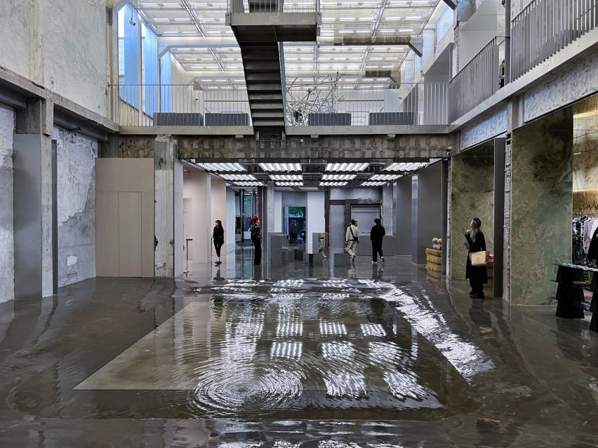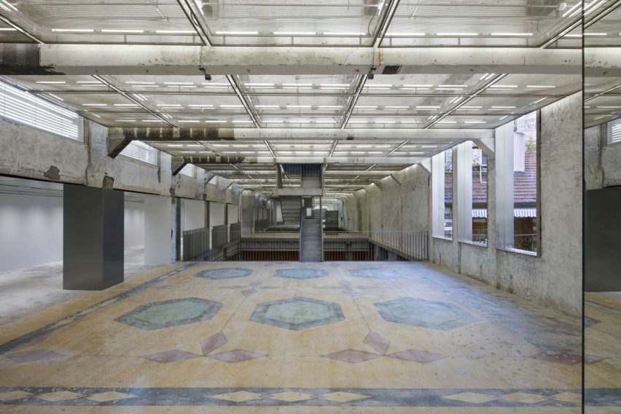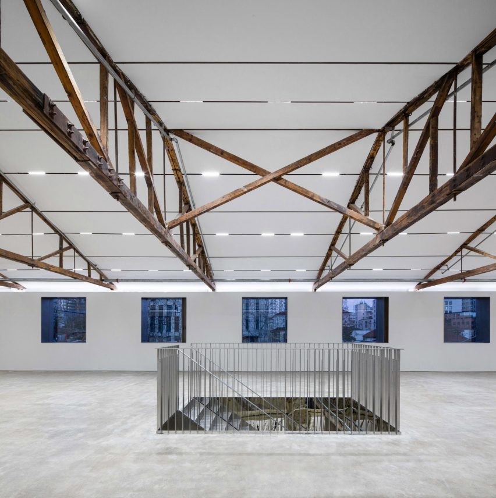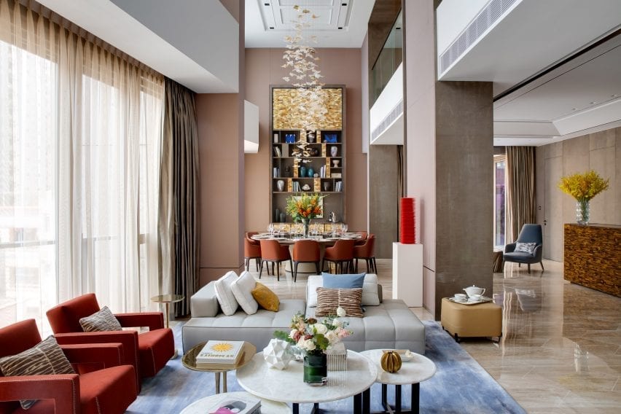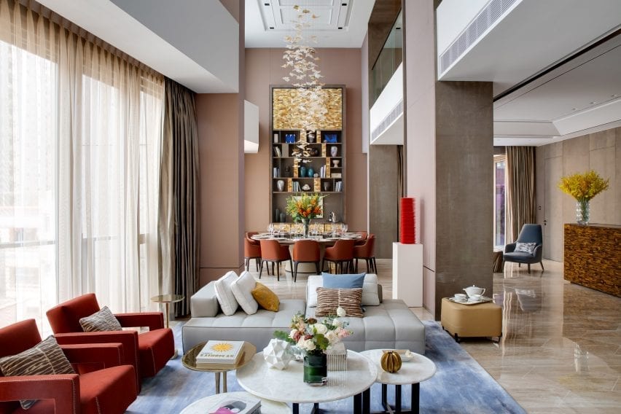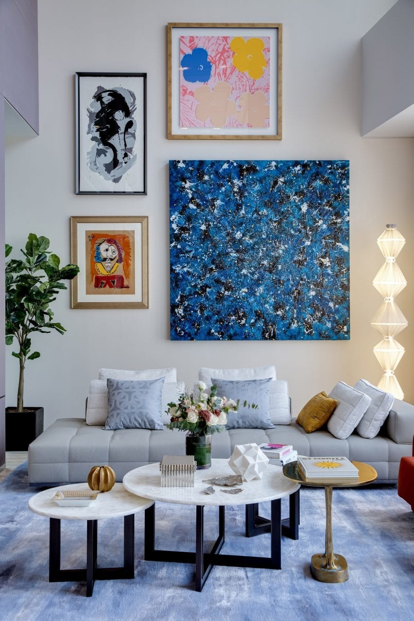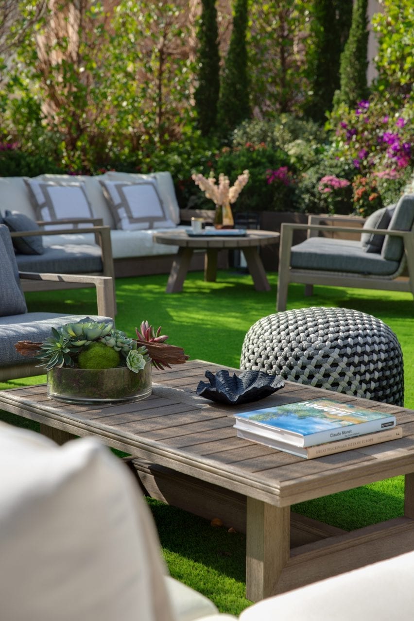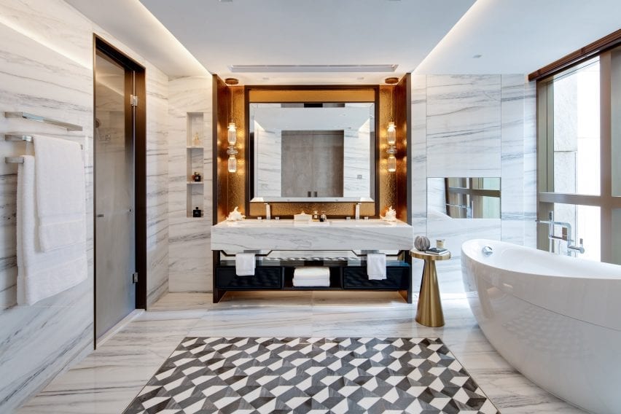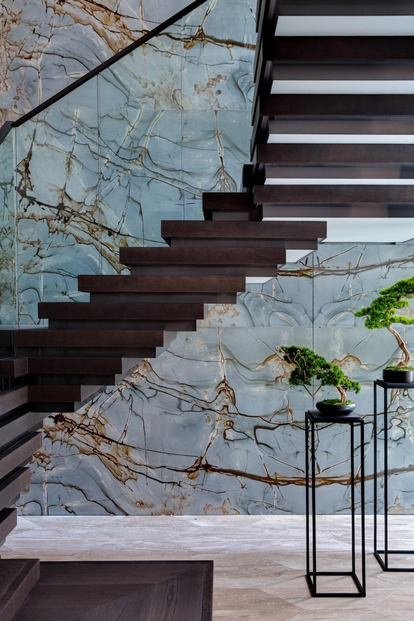Reims 502 places pool atop basalt-clad Mexican home
Local studio Reims 502 has unveiled an expansive residence in Querétaro, Mexico with warm walnut and dark basalt finishes and a rooftop pool and garden area.
Mexico-based designers Eduardo Reims and Andrea Maldonado, who work under the name Reims 502, completed the 1,000-square metre Casa Basaltica on a quarter-acre lot in 2023.
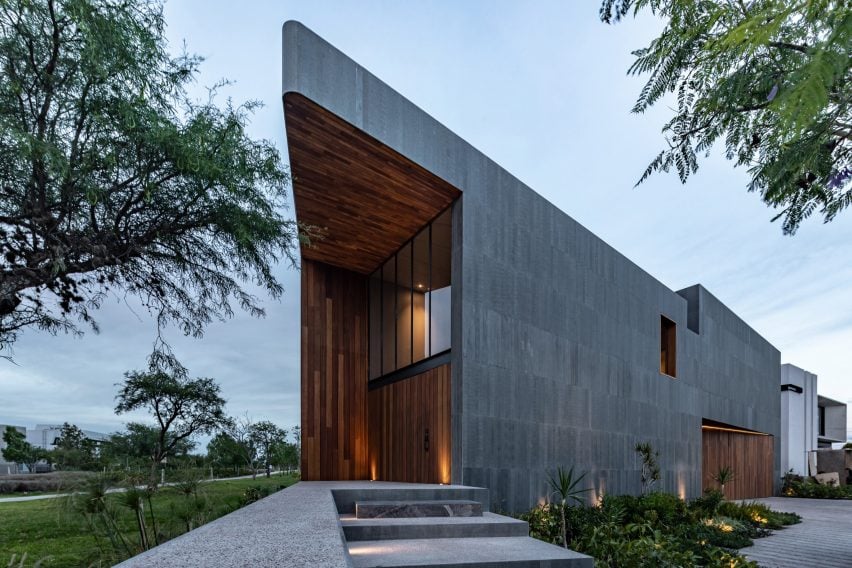
The house sits along a bike path that surrounds a lake. The challenge of the site was to create private interior space for the residents that did not sacrifice the view.
“The answer was simple,” the team told Dezeen, “Reverse the planting of the program compared to the neighboring houses.”
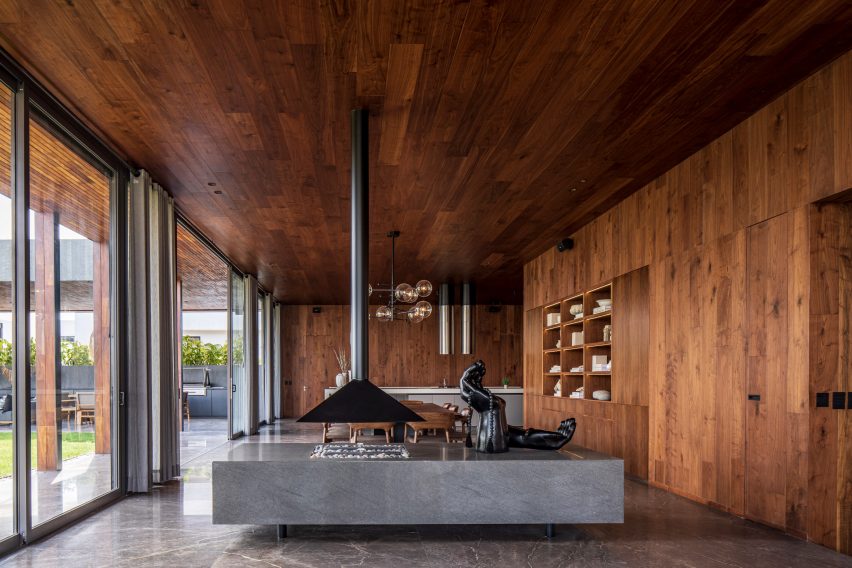
All of the private, recreation and family spaces are located on the ground floor, creating a foundation that comprises the site’s entire buildable footprint.
Four suites are lined along one side of the property, creating a layered sawtooth transition with a screened porch that runs down the slanted edge of the trapezoidal house.
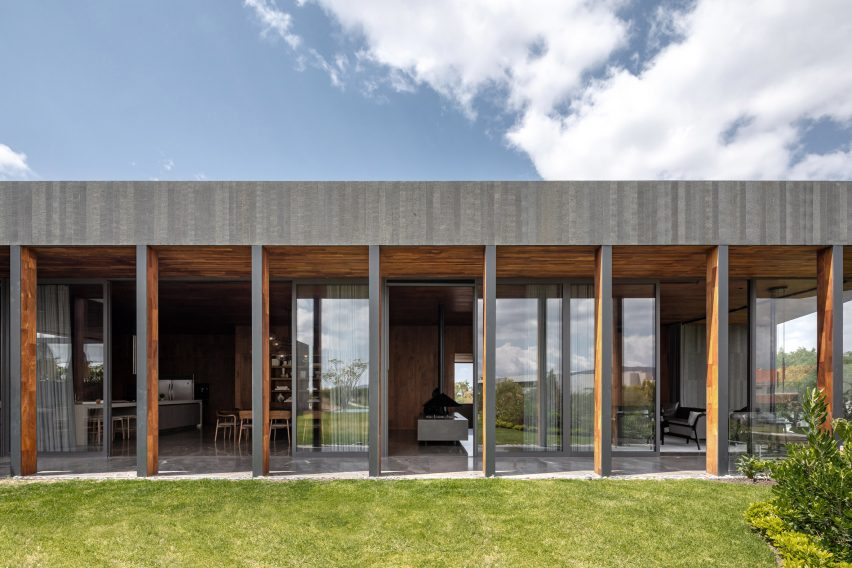
Movable shutters made out of thin basalt stone bars enclose the porch like blinds and serve as a thermal buffer that negates the need for air conditioning.
All of the public spaces – living room, dining room, kitchen and terrace – were placed on the top floor and arranged around a large garden and pool. The upper floor spaces are set back from the perimeter of the house on the park side to create another layer of privacy.
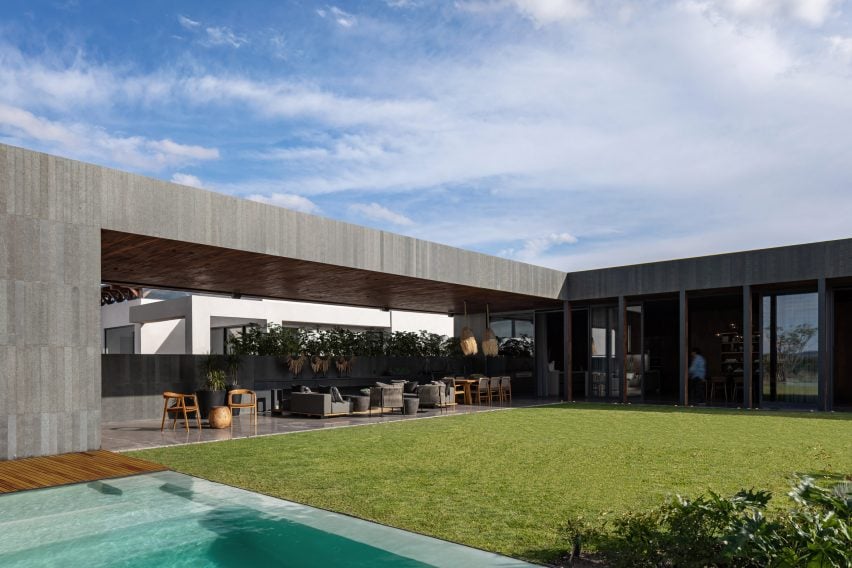
The service areas are located underground with a side courtyard for ventilation and natural lighting.
The home’s dark material palette is also a departure from the light-coloured schemas used for the neighbouring houses.
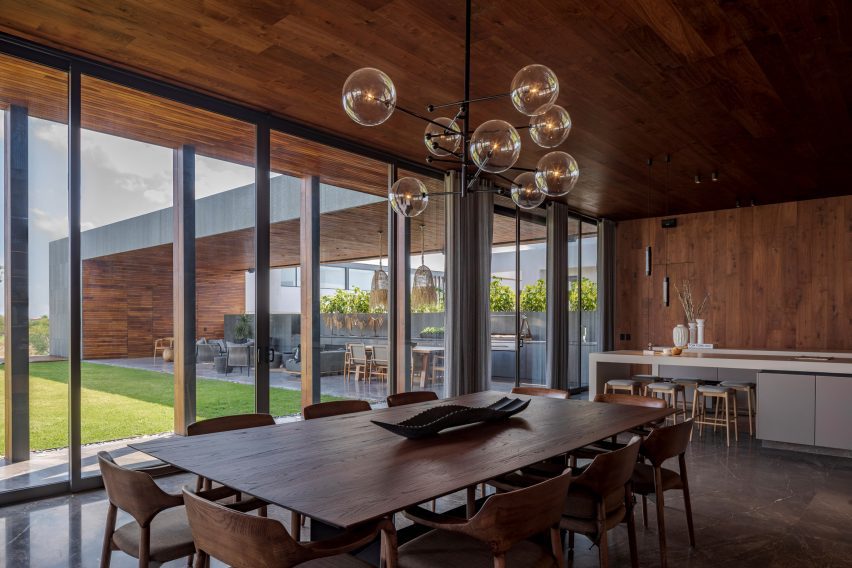
The exterior is clad in bands of durable, resilient basalt stone, arranged in thin vertical panels. The material changes where the facade steps back from the build line, trading stone for multi-toned walnut planks at the garage and the rounded corner entryway.
The walnut staves continue to the interior “creating an atmosphere of warmth and timelessness inside.”
The top-floor public zones have a walnut-wrapped colonnade that creates a transition from the garden to the interior and shades the floor-to-ceiling glass, which maintains the views out to the park.
In addition to the cross ventilation that cools the top floor areas, solar panels for water heating and energy generation as well as a water recycling system were implemented to “contribute to its overall sustainable performance,” the studio explained.
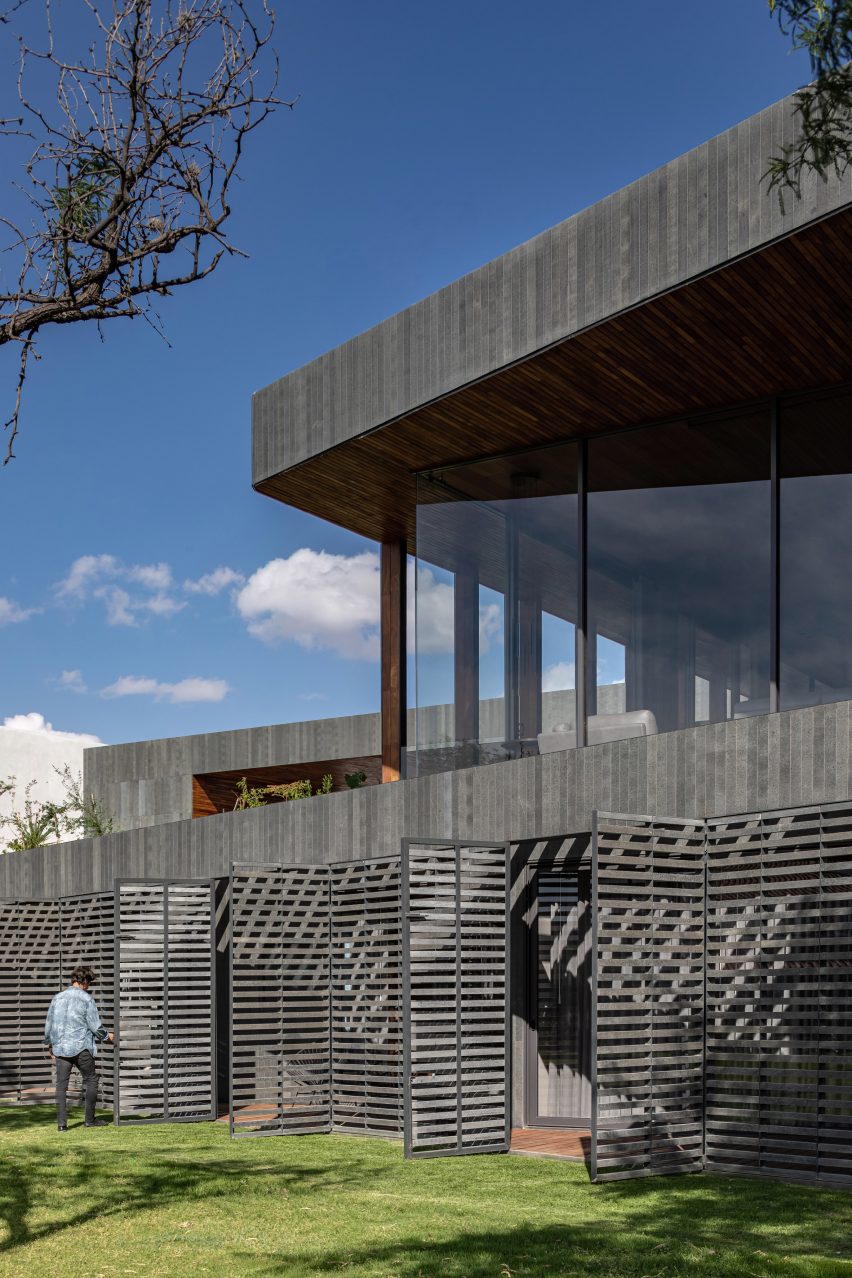
Rather than departing from Querétaro’s vernacular architecture like Reims 502 did, Gestalt Associates took cues from the area’s colonial roots with light, airy spaces in a brick and concrete home nearby.
Other projects that have basalt elements on the facade include a holiday home in Hawaii by Walker Warner Architects.
The photography is by Ariadna Polo.
Project credits:
Architecture: Reims 502
Team: Eduardo Reims, Andrea Maldonado
Contractor: Ramon Campillo
Structure: Sergio Ruiz
Decoration: Mavi González

