Portugal is one of the most visited countries in Europe, and there is no surprise why. Located at the southwest point of Europe, Portugal enjoys a coastline connected to the Atlantic Ocean and borders Spain to the east. The country is filled with a range of breathtaking landscapes and historical sites to explore, all within close proximity to one another. Portugal harmoniously blends heritage with modernity, making it an unbeatable travel destination — for leisure and for architecture. From museums and interactive installations to distinctive religious sites and elevated hospitality, there is something for everyone in Portugal. This collection will highlight some some of the country’s stunning contemporary architecture, represented by a range of typologies.
Museums
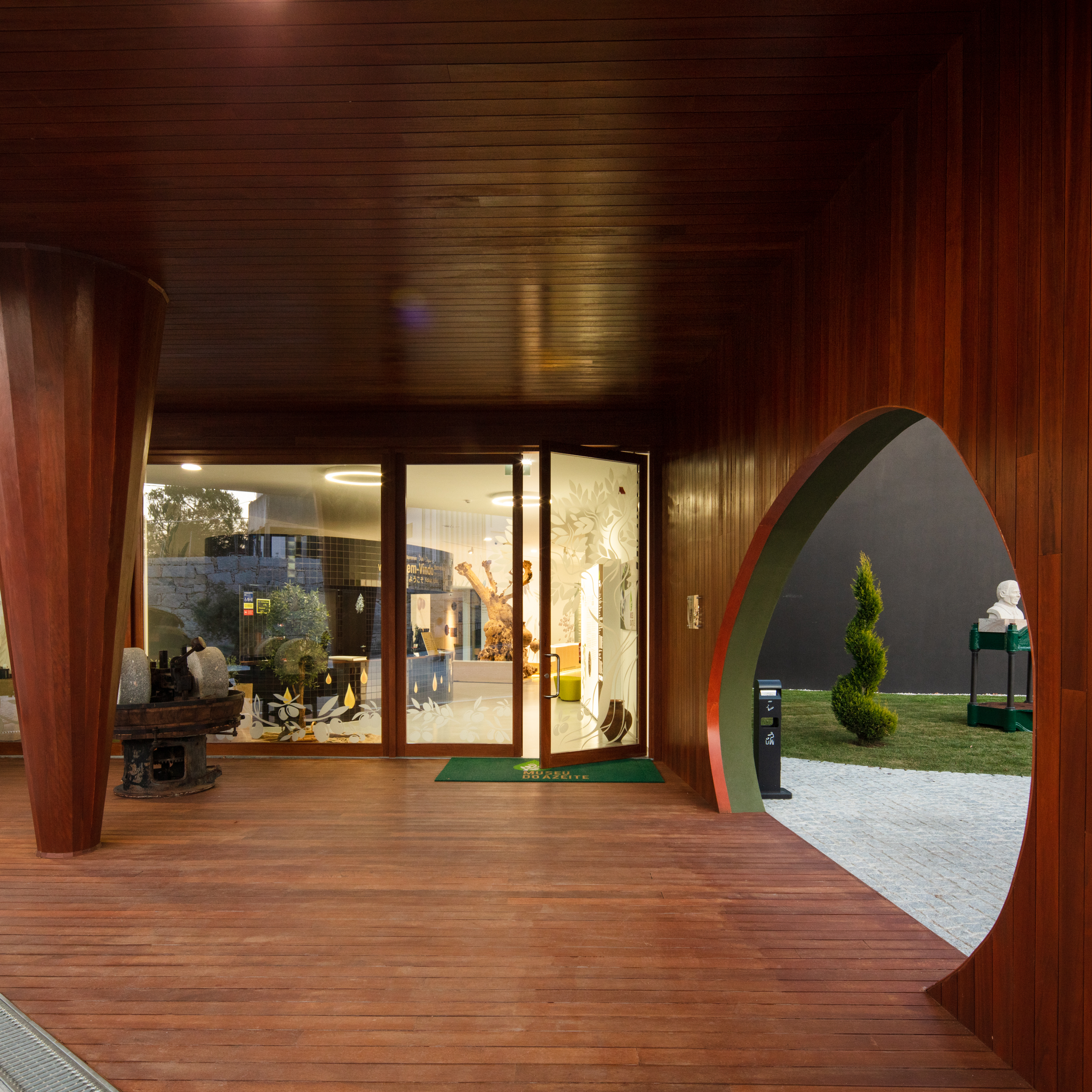
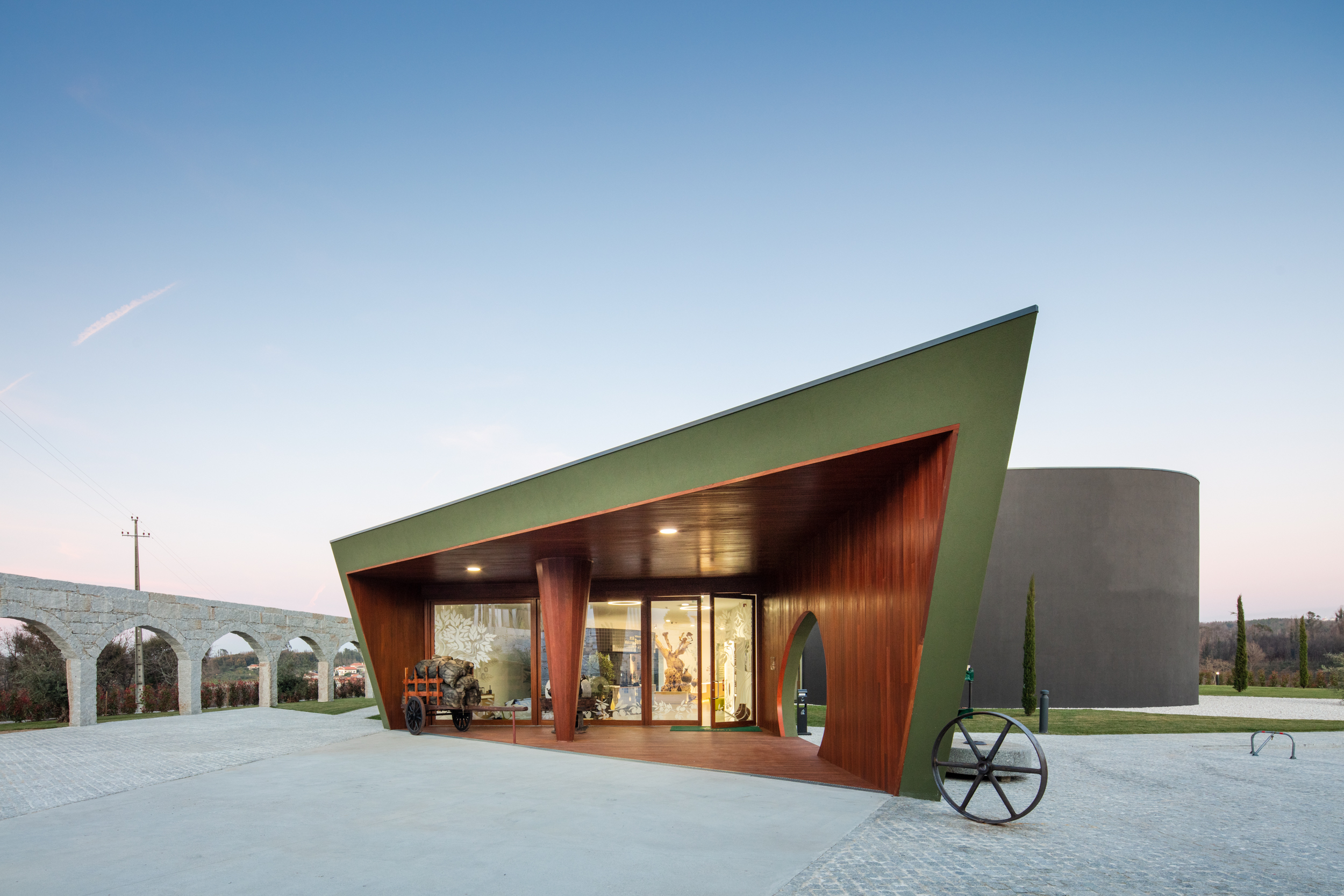
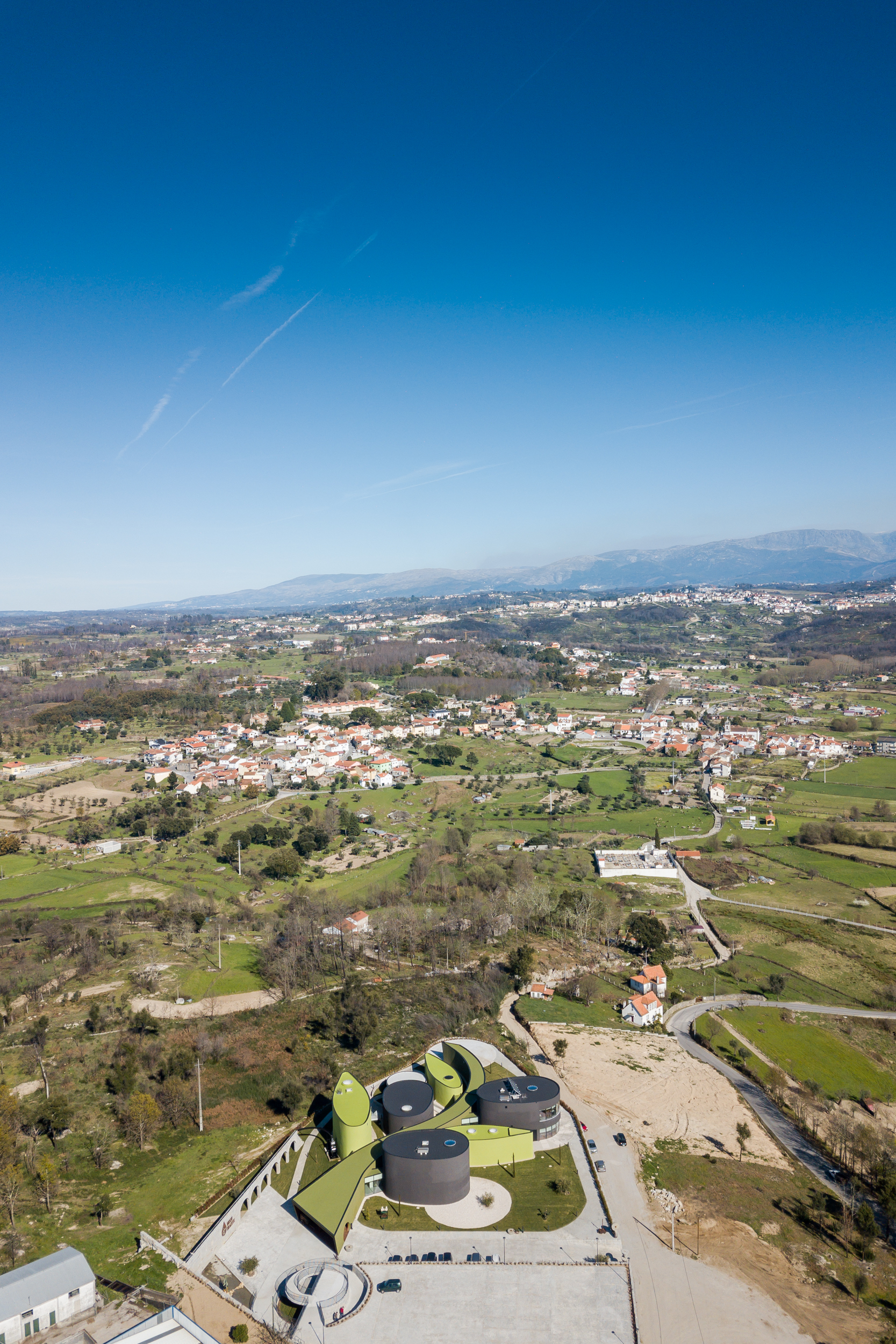
Photos by Joao Morgado
Museums play an important role in reciting the history, culture and heritage of a nation, and in Portugal, one will find an abundance of modern complexes dedicated to Portuguese art and culture.
Take the Olive Oil Museum for example. Located in Oliveira do Hospital, Portugal, and designed by VT – Vasco Teixeira Architecture, this site delineates the history of olive oil production. The museum features an array of objects belonging to the owner António Dias’ private collection dating back to the Romans. The site was built in the shape of an olive branch, which reflects the museum’s theme and becomes recognizable to visitors. From a bird’s eye view, one can recognize the form of an olive branch, which was designed using natural shapes and earth-toned hues.
Visitors are taken through a chronological journey that retells the history of producing olive oil. Each room is connected to the museum’s central space, and as viewers move through the edifice, they finish in a room that faces the breathtaking Serra de Estrela mountain range. This museum is distinctive and particular to Portugal and serves as a fantastic day trip for tourists who find themselves in the central district of Coimbra.
History
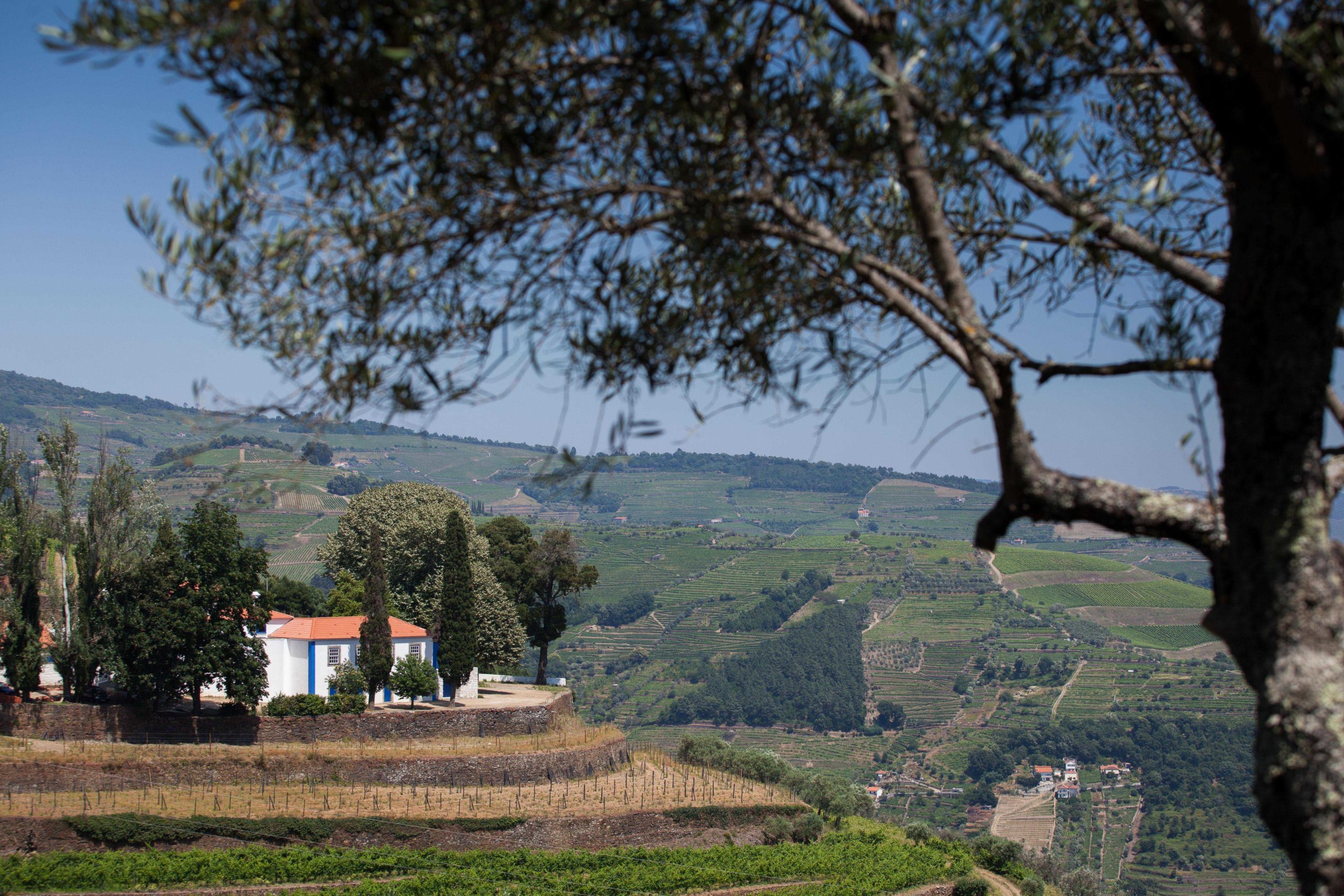
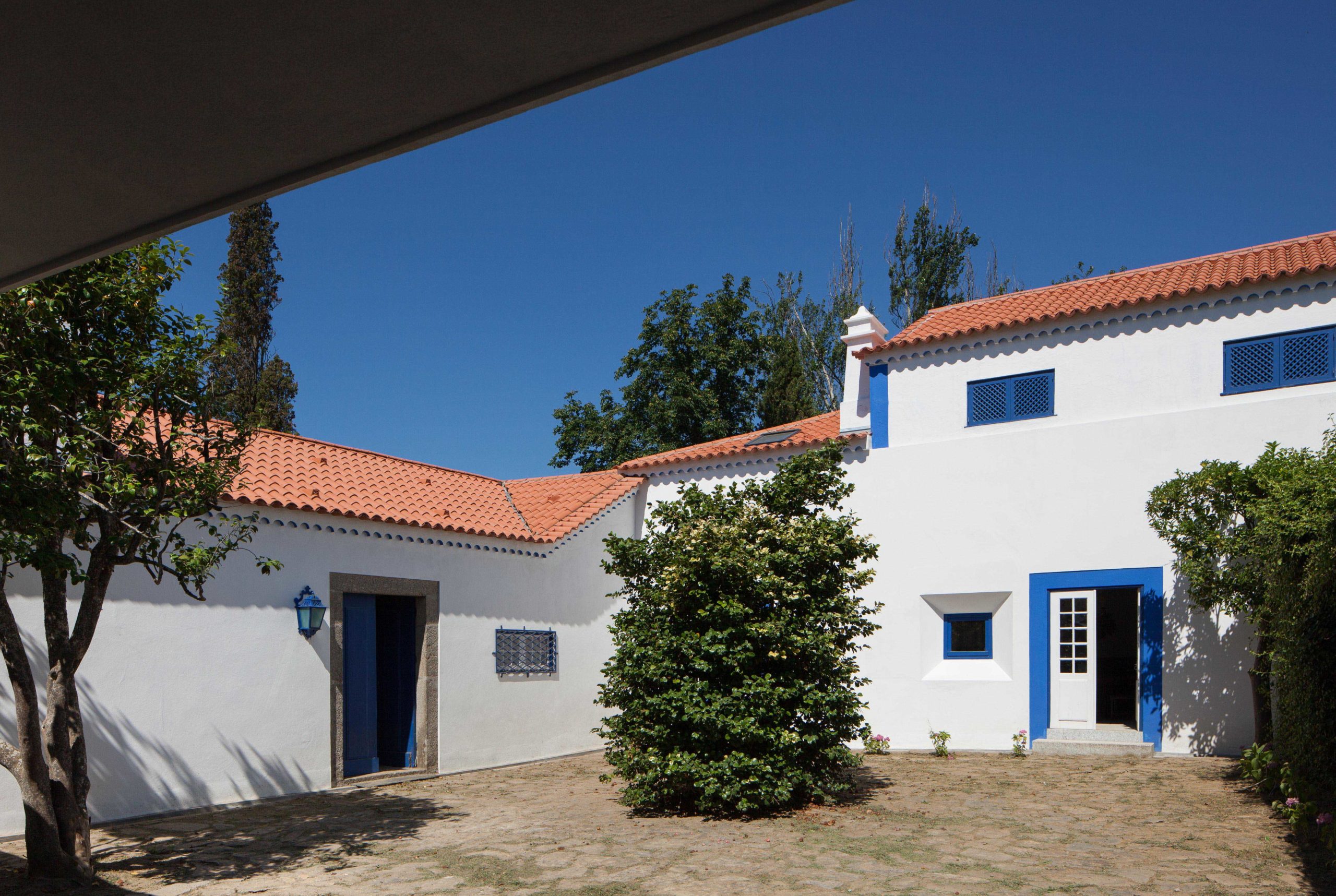
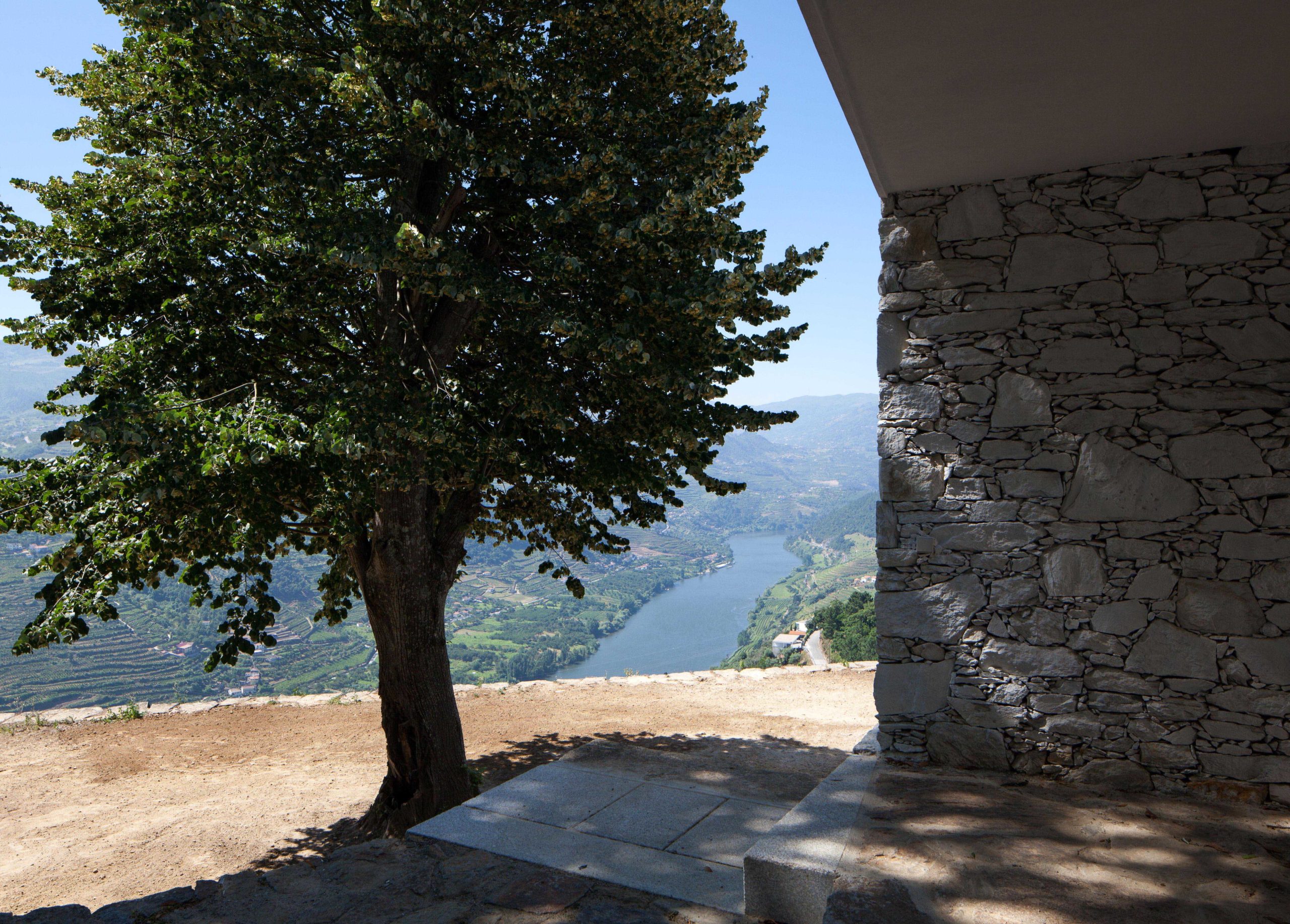 One does not need to venture far to be immersed in Portugal’s expansive history. From the eighth century, Muslim communities dominated the Iberian Peninsula and have left their mark in today’s modern-day Portugal. Moorish architecture can be spotted by simply browsing the streets of Lisbon, while others incorporate traditional Moorish elements into their contemporary builds.
One does not need to venture far to be immersed in Portugal’s expansive history. From the eighth century, Muslim communities dominated the Iberian Peninsula and have left their mark in today’s modern-day Portugal. Moorish architecture can be spotted by simply browsing the streets of Lisbon, while others incorporate traditional Moorish elements into their contemporary builds.
For example, a residential dwelling located in Mesão Frio, Portugal embraces the Moorish tradition of privacy without compromising sight. Quinta da Boavista designed by SAMF Arquitectos is located near Portugal’s Douro River and overlooks a hilly valley. The home is located on a wine-producing estate and takes the form of a U shape. The home’s two existing structures are connected by a new volume and together create an expansive courtyard.
The newer dwelling continues the stonework found in the original edifice and was designed to relate to the surrounding landscape. Openings were added to strengthen the relationship between indoors and out — even the additional bedrooms lead onto an outdoor terrace. The home is deeply connected to the outdoors however, in keeping with Moorish traditions, a sense of privacy is maintained through a purposeful placement of openings that can be obscured if need be.
Progressive Private Residences

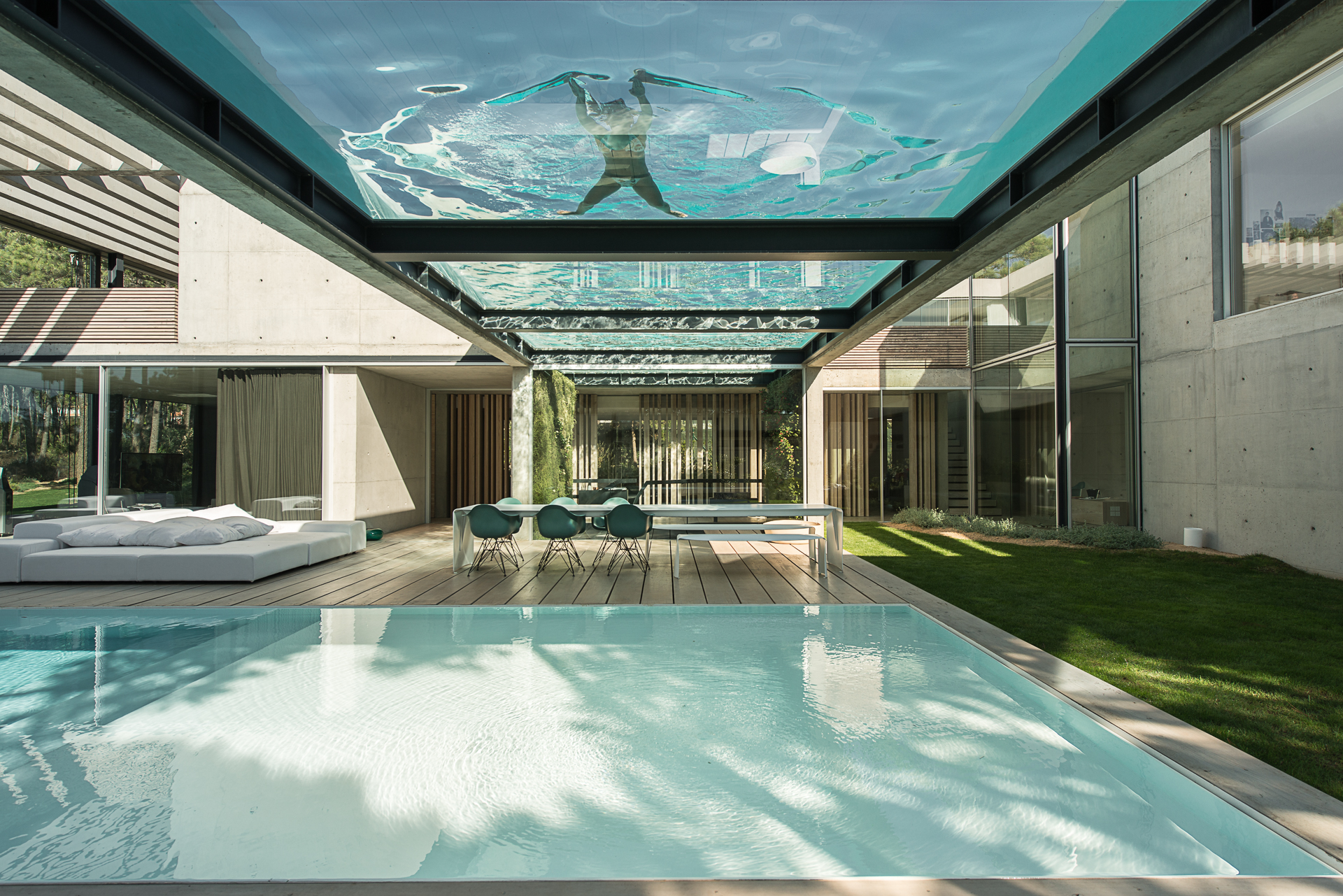
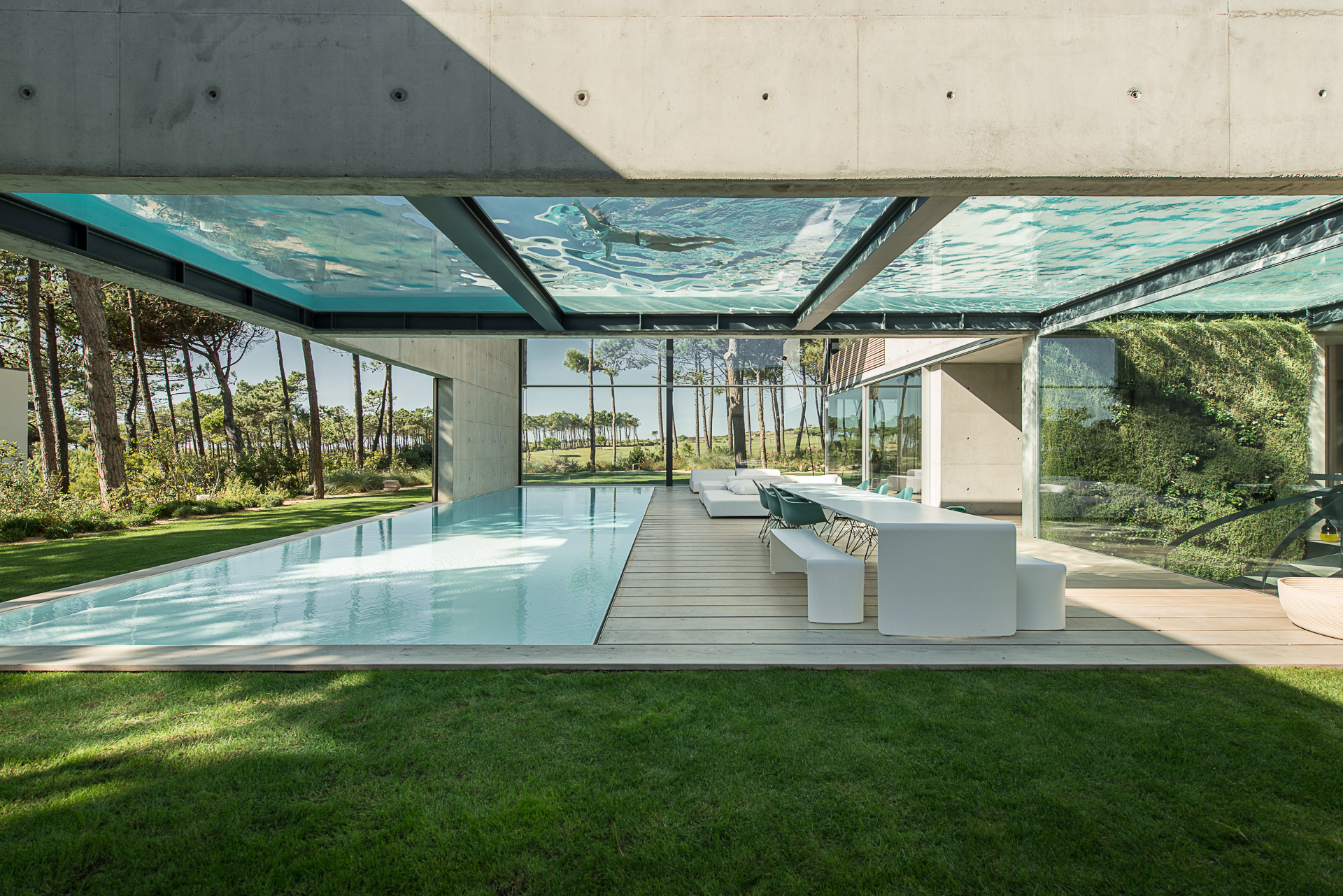 Portugal’s visual language is rich in well-preserved historic architecture and innovative contemporary design. This marriage of old and new makes for a special place to explore.
Portugal’s visual language is rich in well-preserved historic architecture and innovative contemporary design. This marriage of old and new makes for a special place to explore.
Located in the prestigious town of Cascais is The Wall House, a residential dwelling designed by Guedes Cruz Architects. The home is everything but boring and was built primarily using concrete, glass and wood. At first glance, the home looks like a large concrete box, which was done to protect the structure from the Atlantic winds as well as provide a sense of privacy. However, once inside, the experience changes. The dwelling’s most pronounced feature is the two exterior pools, one located on the ground level and the other above.
The upper-level pool is placed across the ground-level pool and features a transparent glass floor. Due to its transparency, the ground level is filled with a unique blue hue. Additionally, a glistening ambiance is created by the shadows from the water above as well as the sunlight filtering through the upper-level pool. The home is designed to offer expansive views of the adjacent golf course while maintaining a degree of privacy. It is not every day that one comes across a residence like this. The Wall House exemplifies the innovative architecture one will come across in Portugal.
Interactive Streets
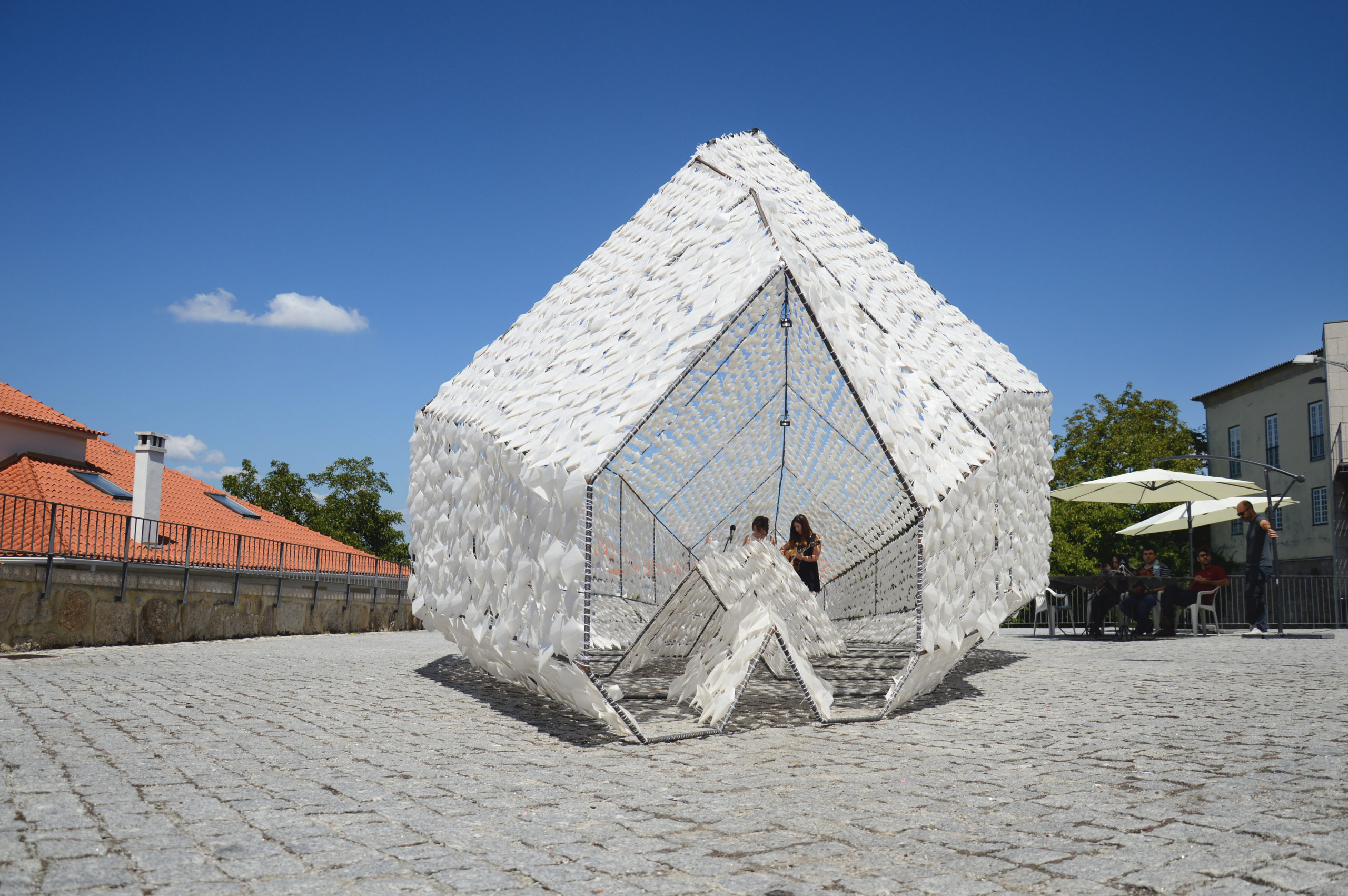
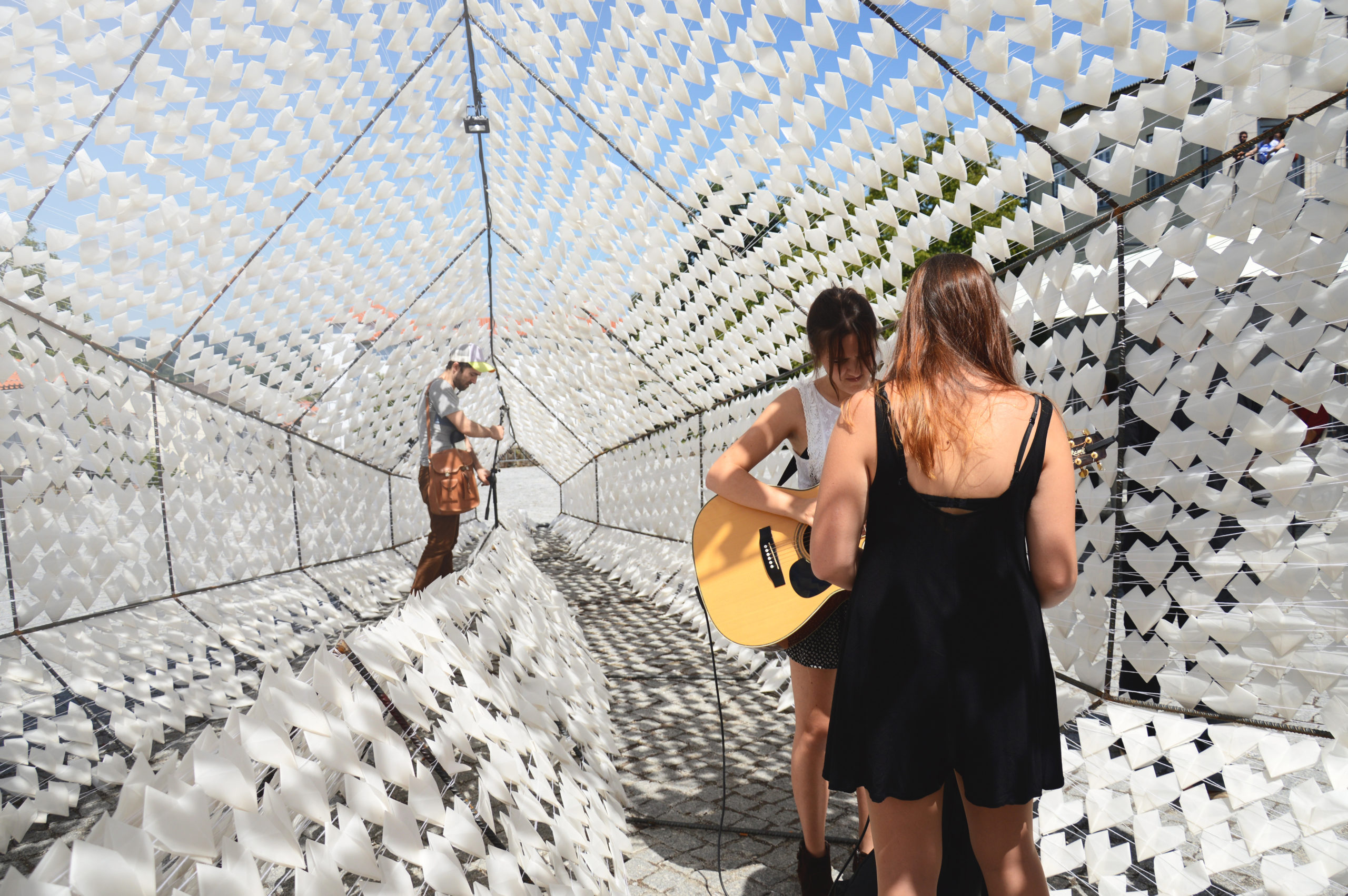
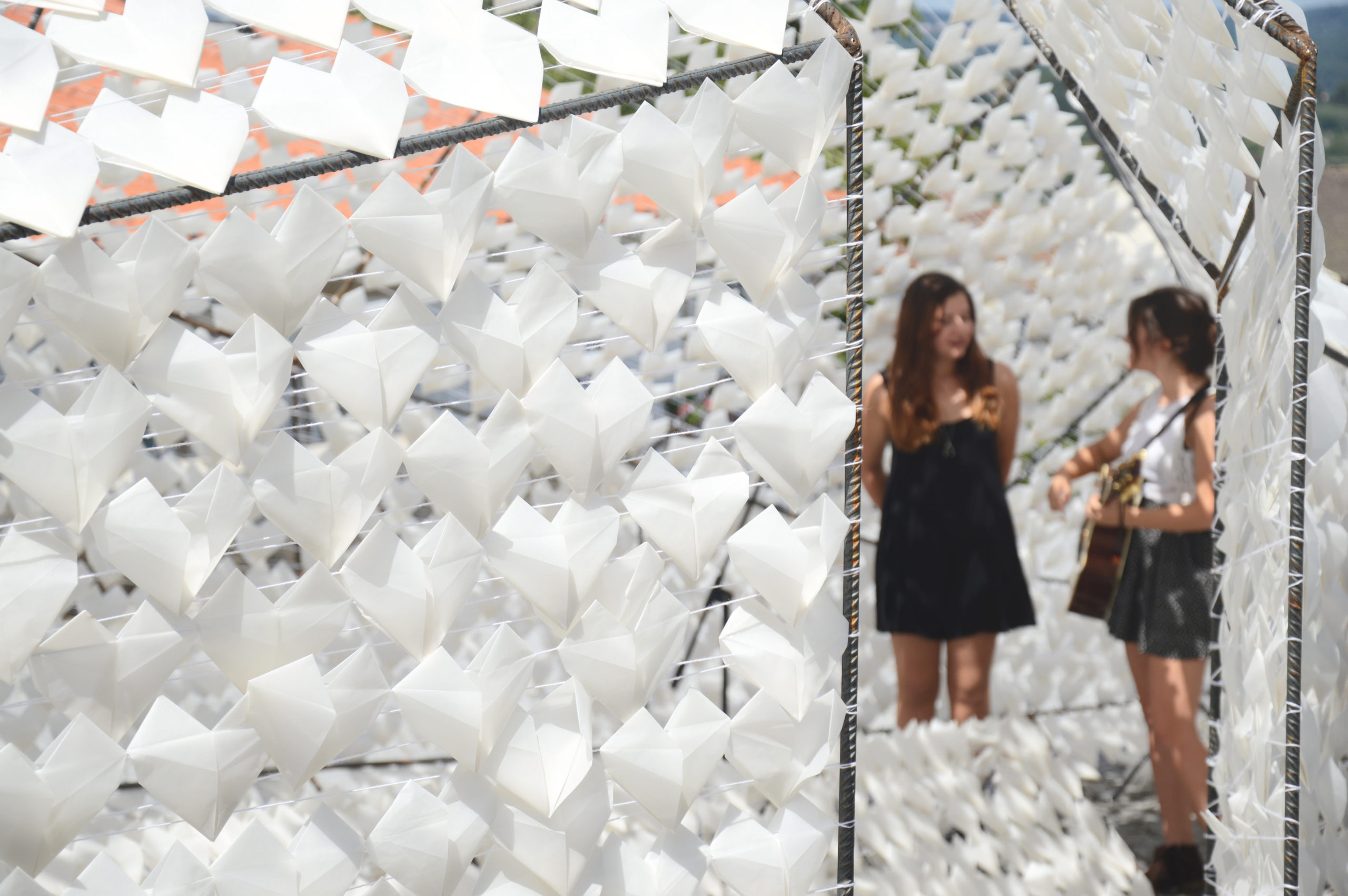 Portuguese designers utilize public spaces in a very special way. With the goal of strengthening community and encouraging interaction, public structures can be found throughout the country.
Portuguese designers utilize public spaces in a very special way. With the goal of strengthening community and encouraging interaction, public structures can be found throughout the country.
atelier do rossio architecture embraced the metamorphosis of a butterfly to inform the design of a public installation. Located in Viseu, Portugal is COCOON, a public structure designed for anyone and everyone. The cocoon symbolizes metamorphosis, growth, and shelter, and the structure is intended to do just that – protect and aid in transformation. The structure is a weaved cocoon made of wood and steel. Origami pieces cover the façade which works to enclose the structure and give it its distinctive appearance. Passerbyers are able to interact with the space in whatever capacity they please – whether it be admiring it from afar or enjoying it from within.
Elevated Hospitality & Unbeatable Landscapes
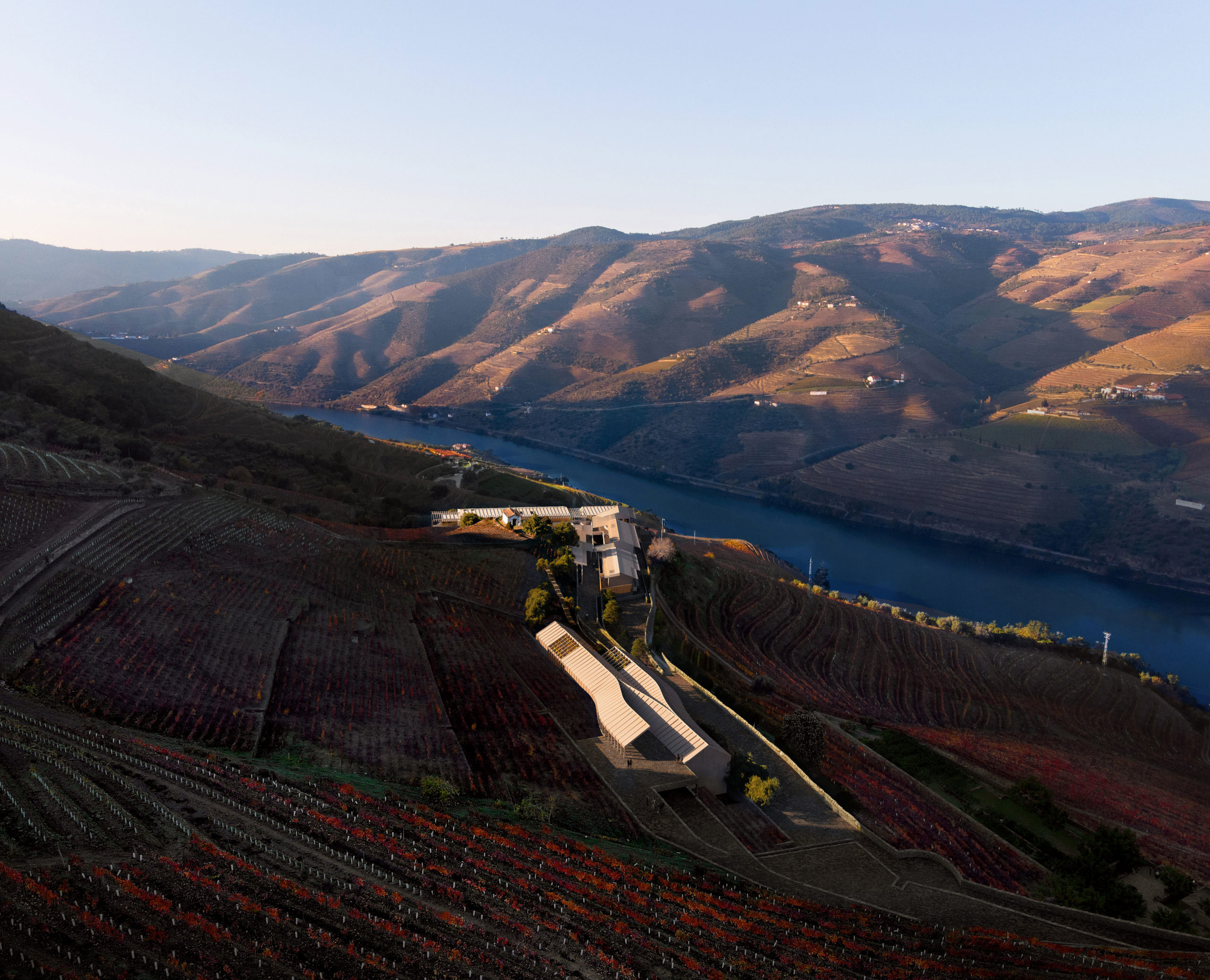
Jury Winner & Popular Choice, 2021 A+Awards, Unbuilt Hospitality | Photo by Mir AS
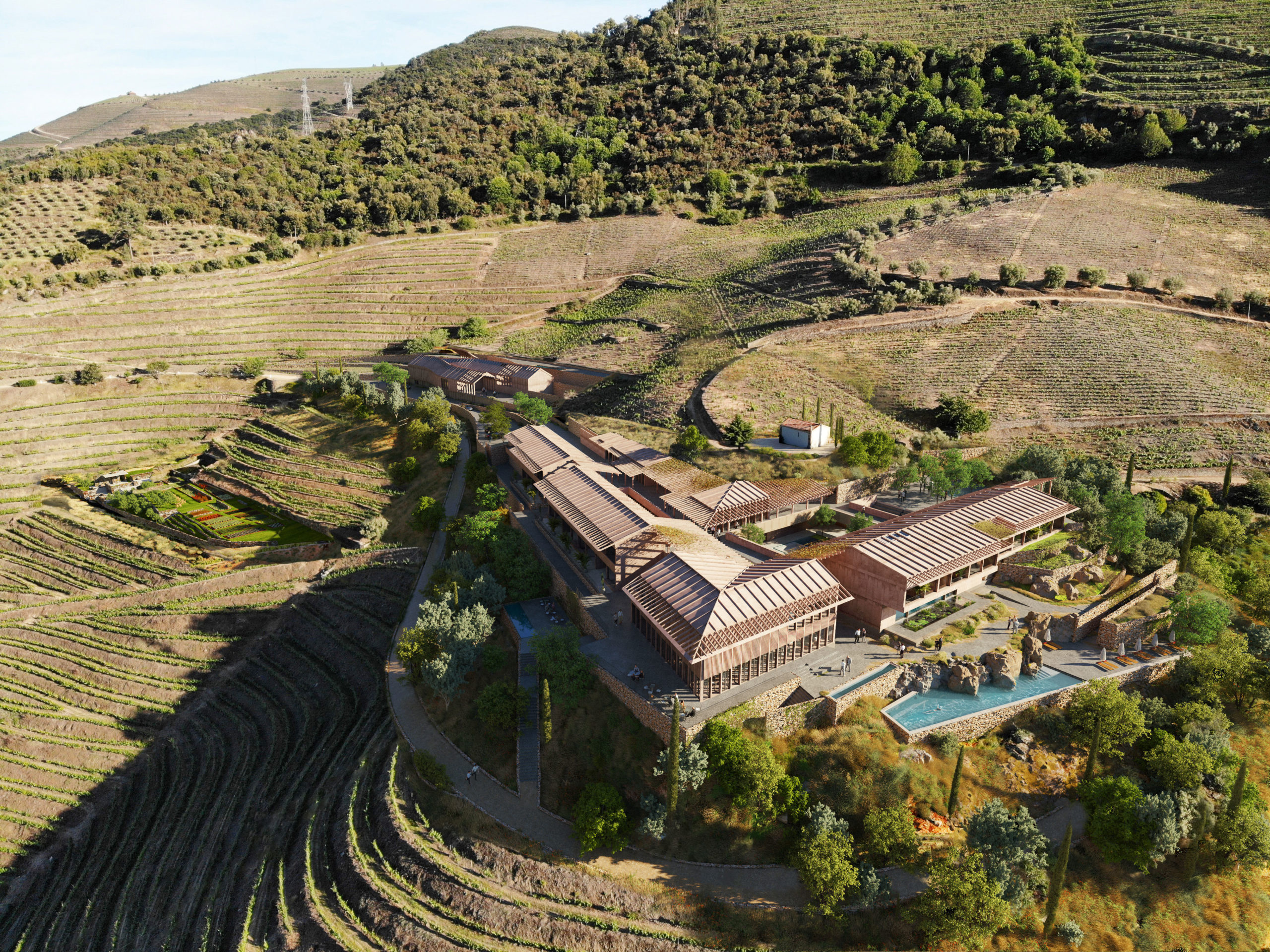
Photo by 24STUDIO
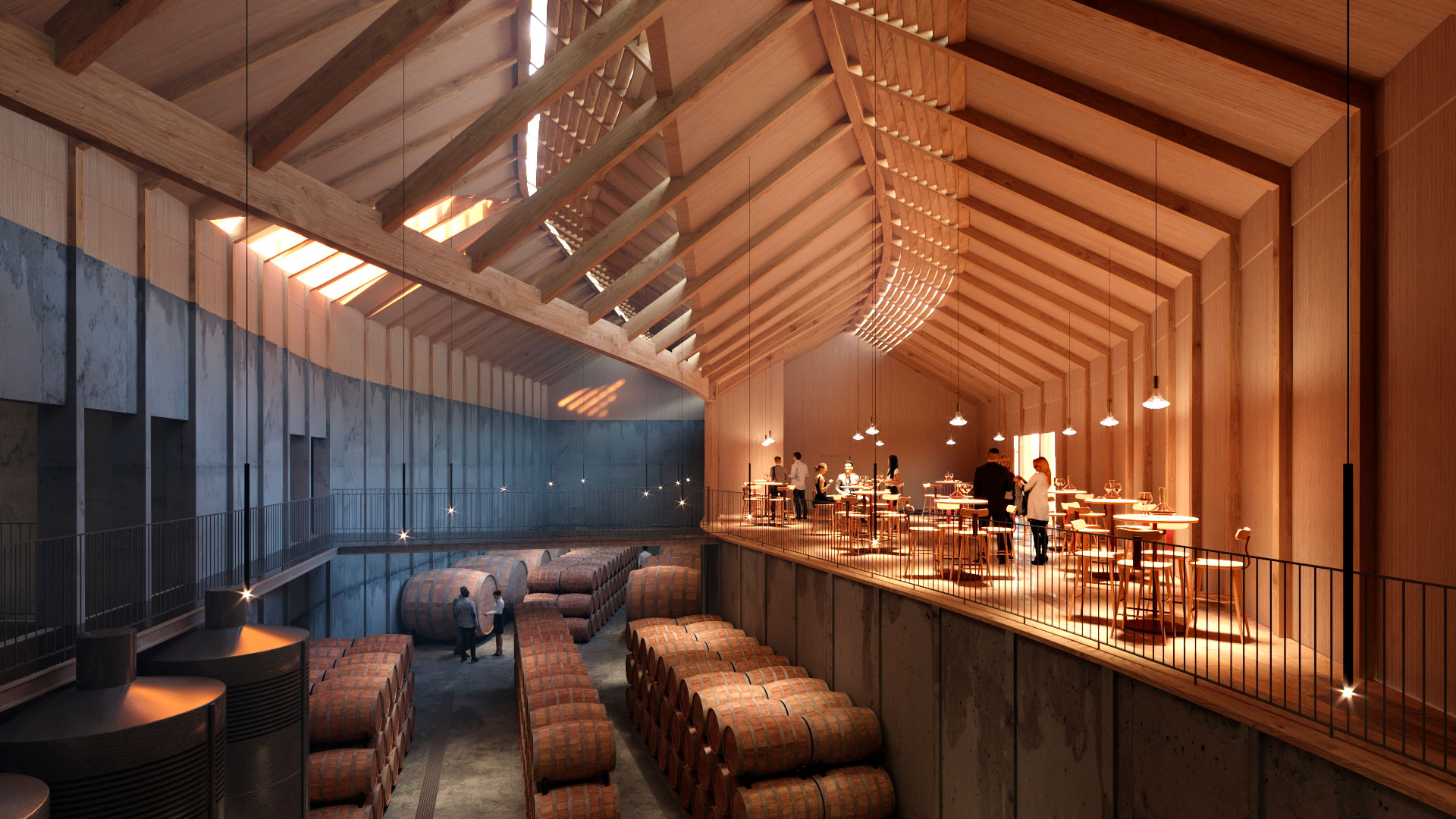
Photo by 24STUDIO
From mountain ranges, rolling plains to archipelagoes, Portugal is filled with spectacular landscapes all within arm’s reach. Portugal’s special topography has attracted tourists for decades, and the recent influx of visitors has given rise to the booming hospitality industry. In Portugal, one will find luxurious hotels and breathtaking landscapes, and sometimes, the two collide.
Located in Tabuaço, Portugal on the UNESCO World Heritage Site of Alto Douro Wine Region is Quinta de Santo António Hotel & Winery. This award-winning hotel is located below an 18th-century chapel and consists of a series of volumes positioned around a courtyard. The design team, Atelier Sérgio Rebelo, carefully studied the region’s vernacular architecture and local materials to construct the hotel. The site effortlessly integrates with the surrounding landscape and is designed so that guests can connect and experience this special wine region. The site’s architecture works to frame views of the surrounding landscape while offering a high-end hotel experience. Quinta de Santo António Hotel & Winery is an unparalleled hotel experience that offers breathtaking views, incredible wine and sophisticated amenities.
Unique Religious Sites
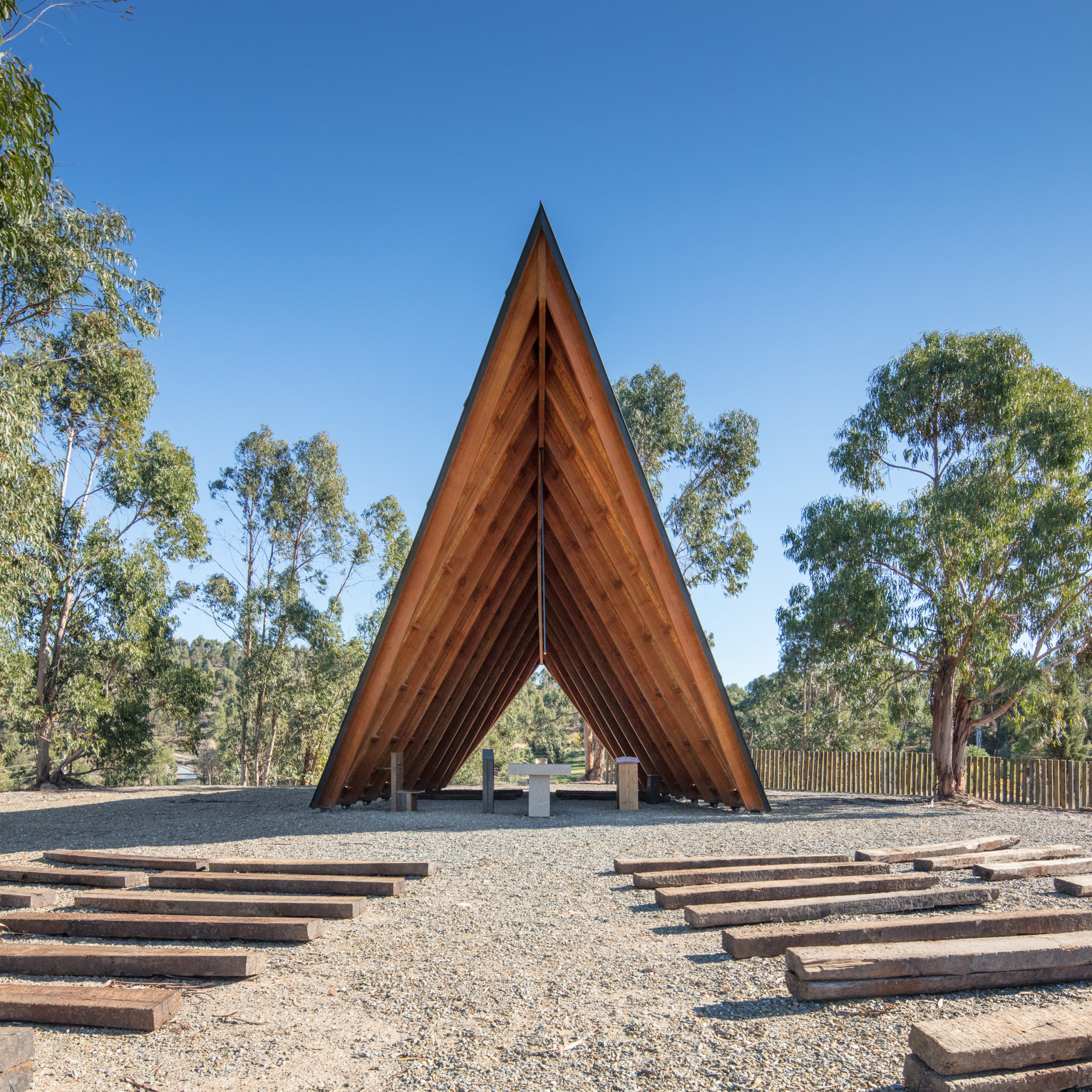
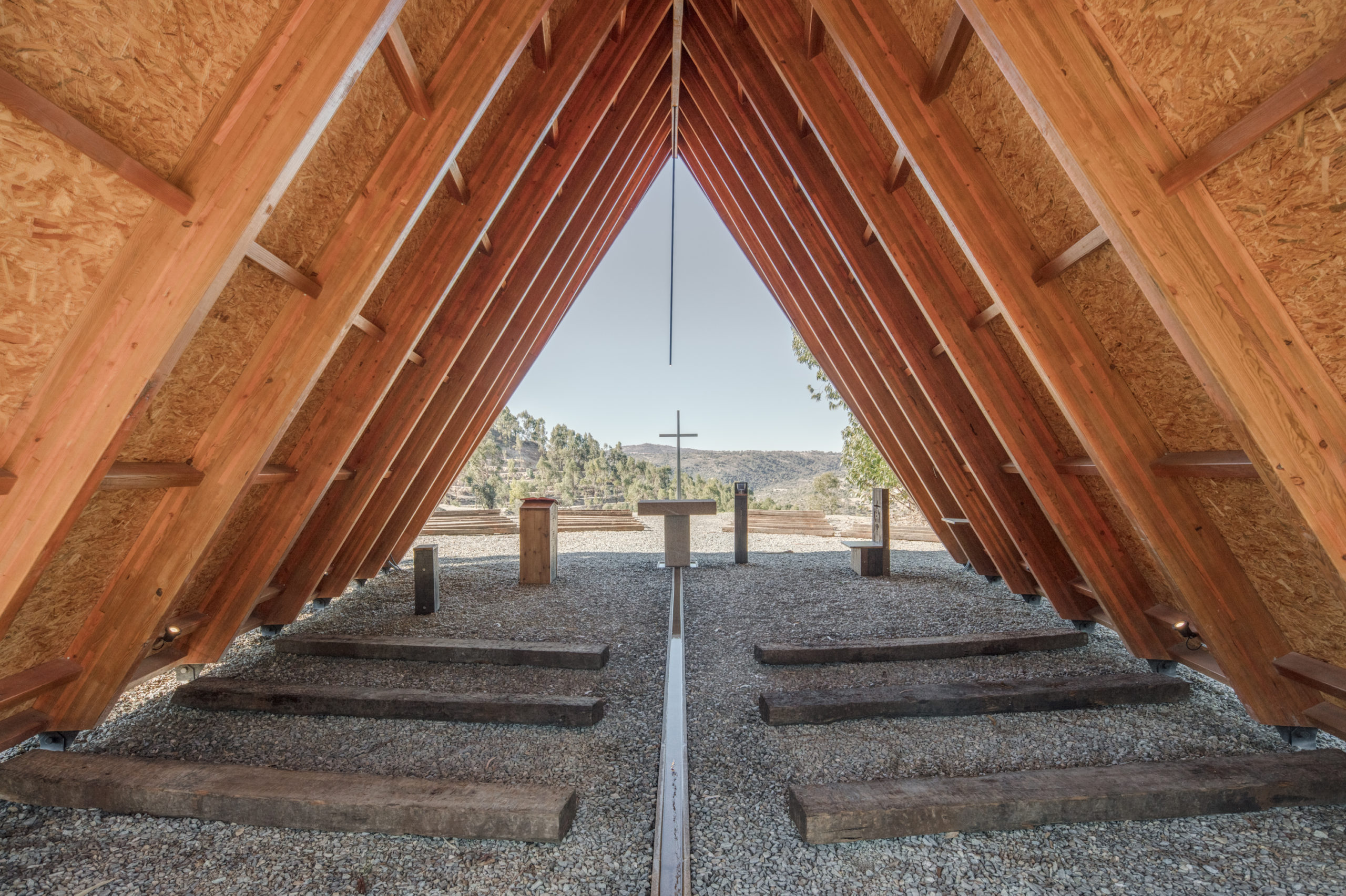
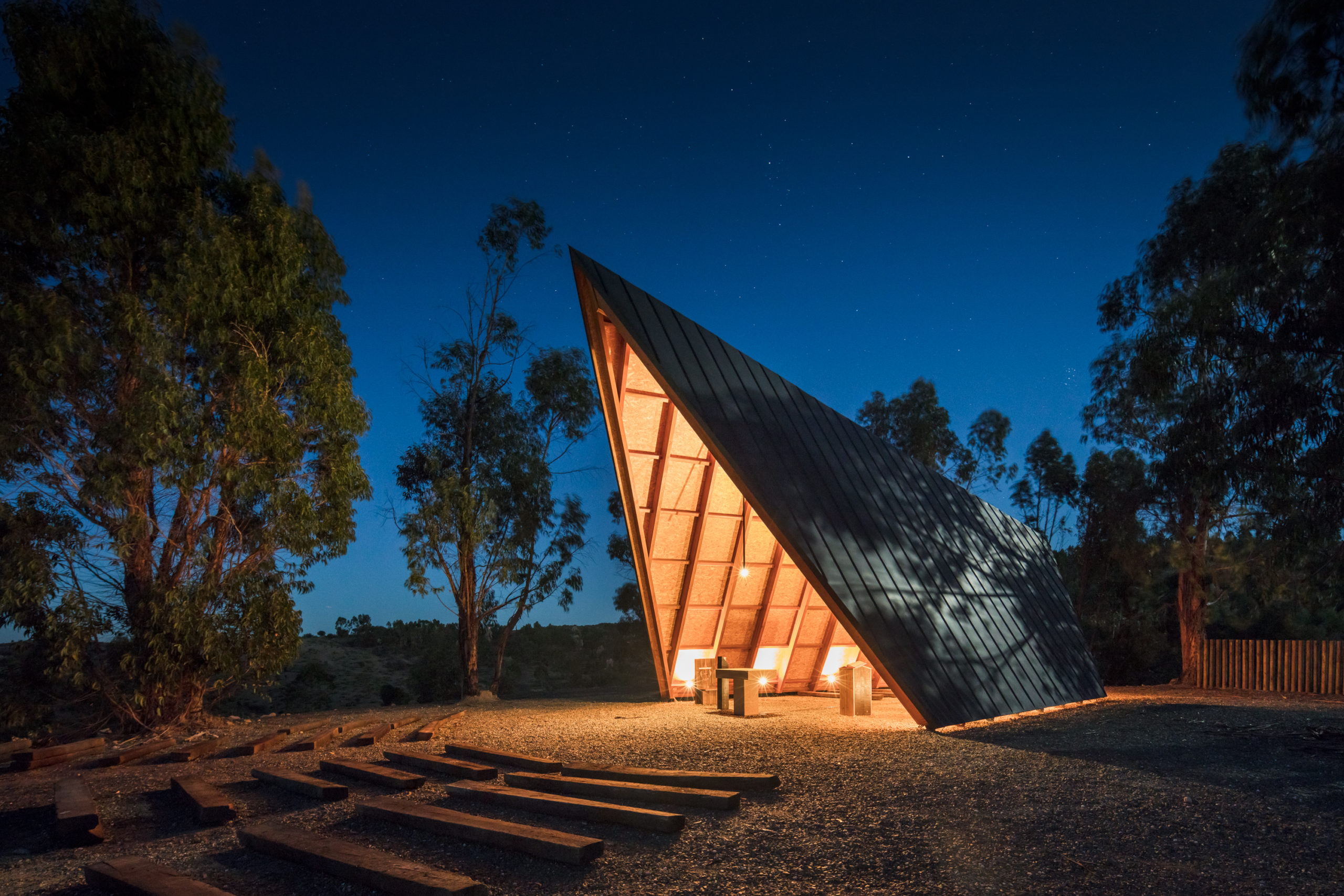
Popular Choice, 2018 A+Awards, Architecture + Wood | Jury Winner & Popular Choice , 2018 A+Awards, Religious Buildings & Memorials
Portugal’s most practiced religion is Roman Catholic, and as a result, one will find an array of ancient religious sites to visit. However, today’s devout don’t only frequent historic sites to practice their faith.
Architects: Want to have your project featured? Showcase your work through Architizer and sign up for our inspirational newsletter.
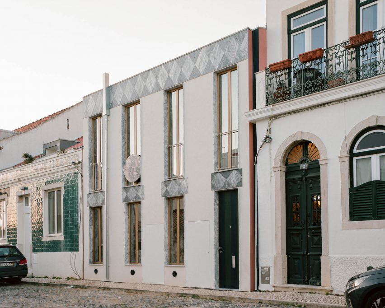

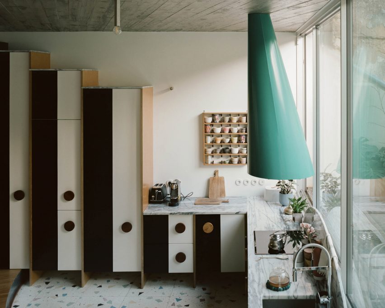

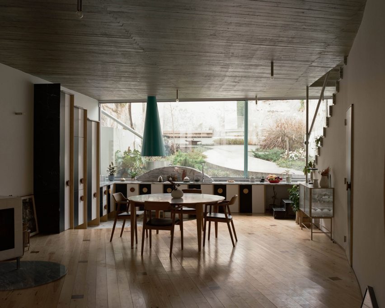

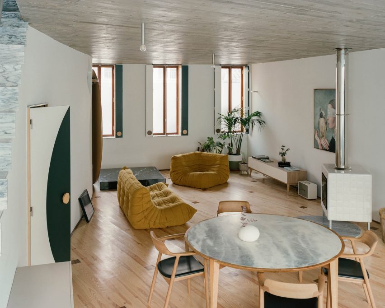

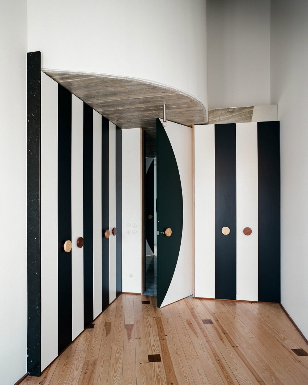

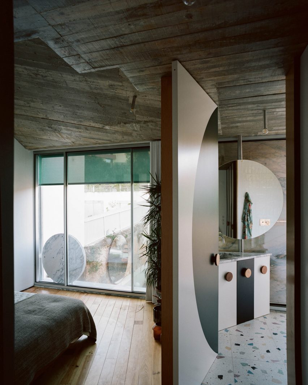

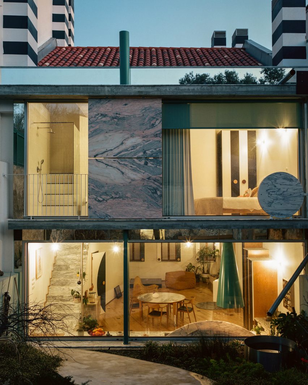


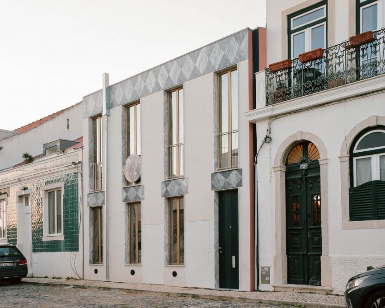
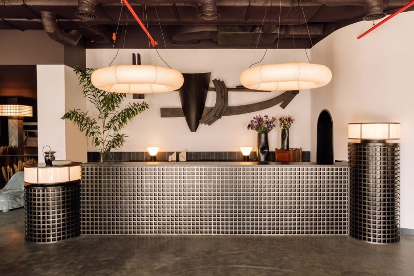
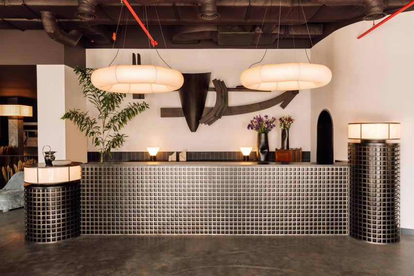
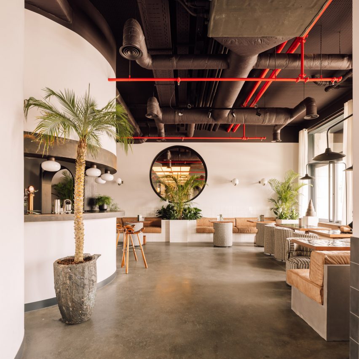
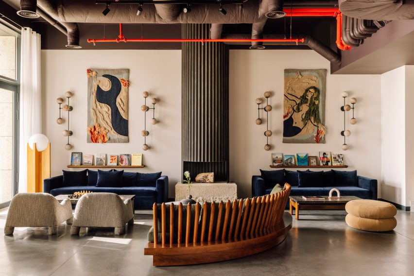
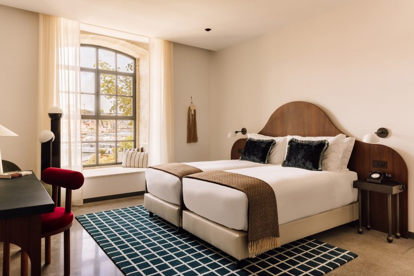
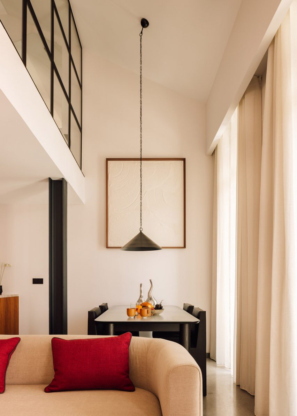
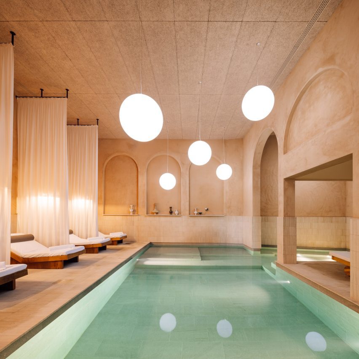
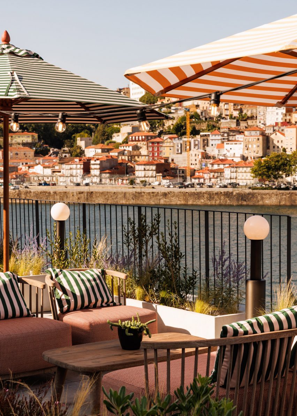
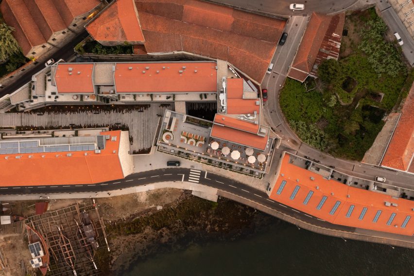
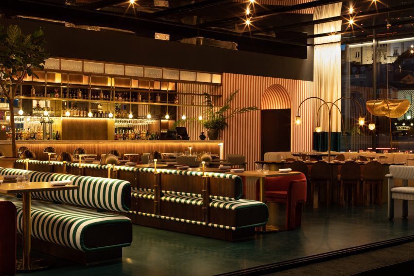
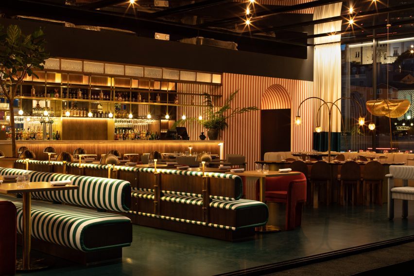
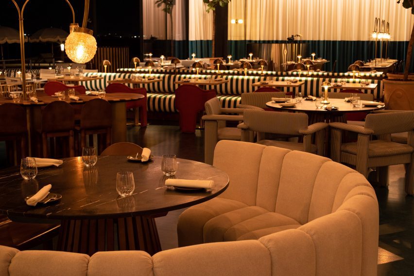
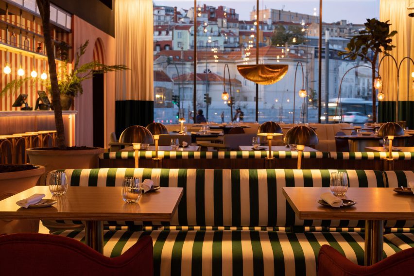
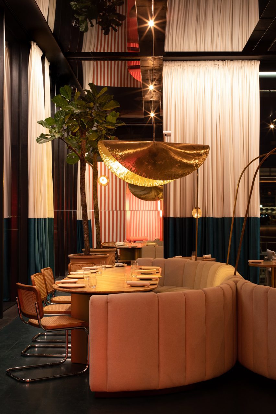
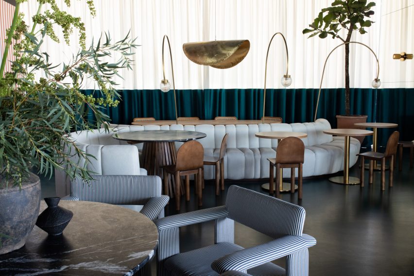
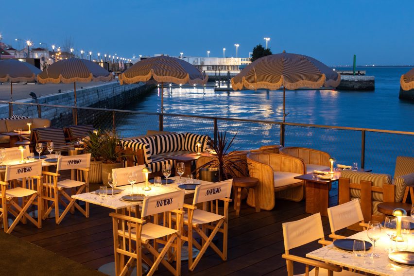
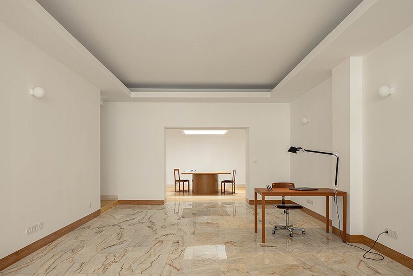
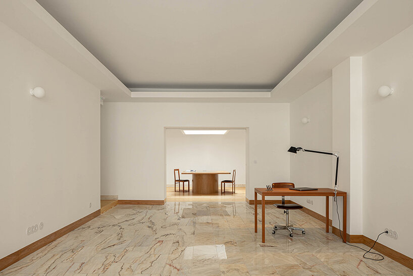
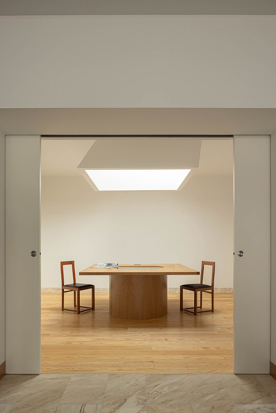
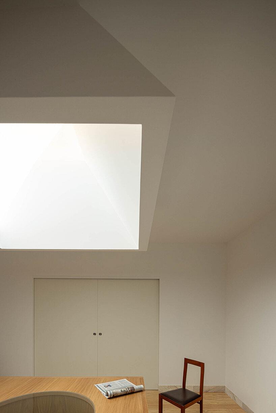
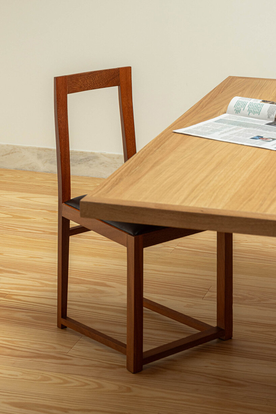






 One does not need to venture far to be immersed in Portugal’s expansive history. From the eighth century, Muslim communities dominated the Iberian Peninsula and have left their mark in today’s modern-day Portugal. Moorish architecture can be spotted by simply browsing the streets of Lisbon, while others incorporate traditional Moorish elements into their contemporary builds.
One does not need to venture far to be immersed in Portugal’s expansive history. From the eighth century, Muslim communities dominated the Iberian Peninsula and have left their mark in today’s modern-day Portugal. Moorish architecture can be spotted by simply browsing the streets of Lisbon, while others incorporate traditional Moorish elements into their contemporary builds.

 Portugal’s visual language is rich in well-preserved historic architecture and innovative contemporary design. This marriage of old and new makes for a special place to explore.
Portugal’s visual language is rich in well-preserved historic architecture and innovative contemporary design. This marriage of old and new makes for a special place to explore.

 Portuguese designers utilize public spaces in a very special way. With the goal of strengthening community and encouraging interaction, public structures can be found throughout the country.
Portuguese designers utilize public spaces in a very special way. With the goal of strengthening community and encouraging interaction, public structures can be found throughout the country.








